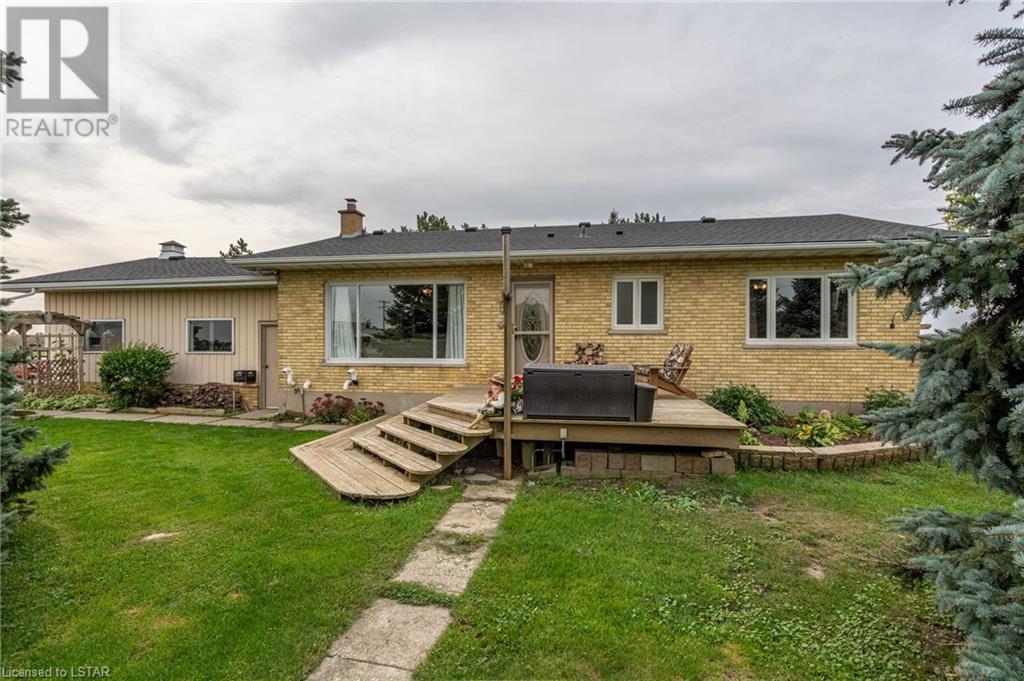9460 Hickory Drive Strathroy, Ontario N7G 3H3
$479,999
Beautiful sunsets, country living and a piece of local history are all yours on Hickory Drive. This classic yellow brick country bungalow has boundless possibilities. As a family home it offers open and bright spaces with natural light pouring through the large windows and patio doors. The massive deck at the back of the home has access from both the kitchen/dining area and one of the bedrooms. The primary bedroom has a large window with calming views of the treed front yard. There are two rooms downstairs that are currently being used as bedrooms but do not have egress windows. The two car garage comes with a propane heater for use year round, whether parking the cars or using it as a shop off the house. Plenty of storage for all your needs with two large sheds, a fenced area off the side of the house and a parking lot for all your toys/RV's/trailers (20+ parking spaces). Thinking of starting a home business? The zoning allows for a wide variety of uses, including agriculture, bed and breakfast, farm business (welding, seed dealing, small machinery repair, cabinet making, furniture making or repair, carpentry, the sale and service of equestrian equipment, a tradesperson or contractor’s establishment), home business for professional use and private home day care. The possibilities are truly endless. This unique property has been in the same family for 29 years and was converted to a family home from the old Middlesex OPP station. Come see for yourself and book a showing today! (id:38604)
Open House
This property has open houses!
11:00 am
Ends at:1:00 pm
11:00 am
Ends at:1:00 pm
Property Details
| MLS® Number | 40584471 |
| Property Type | Single Family |
| AmenitiesNearBy | Schools |
| CommunicationType | High Speed Internet |
| CommunityFeatures | High Traffic Area, School Bus |
| EquipmentType | None |
| Features | Corner Site, Visual Exposure, Crushed Stone Driveway, Country Residential, Gazebo, Sump Pump |
| ParkingSpaceTotal | 20 |
| RentalEquipmentType | None |
| Structure | Shed |
Building
| BathroomTotal | 2 |
| BedroomsAboveGround | 2 |
| BedroomsBelowGround | 2 |
| BedroomsTotal | 4 |
| Appliances | Dishwasher, Dryer, Refrigerator, Washer, Range - Gas, Hood Fan, Window Coverings |
| ArchitecturalStyle | Bungalow |
| BasementDevelopment | Partially Finished |
| BasementType | Full (partially Finished) |
| ConstructedDate | 1963 |
| ConstructionStyleAttachment | Detached |
| CoolingType | Central Air Conditioning |
| ExteriorFinish | Aluminum Siding, Brick |
| FireProtection | Smoke Detectors |
| FoundationType | Block |
| HalfBathTotal | 1 |
| HeatingFuel | Propane |
| HeatingType | Forced Air |
| StoriesTotal | 1 |
| SizeInterior | 1462 |
| Type | House |
| UtilityWater | Drilled Well |
Parking
| Attached Garage |
Land
| AccessType | Road Access, Highway Access |
| Acreage | No |
| LandAmenities | Schools |
| Sewer | Septic System |
| SizeDepth | 143 Ft |
| SizeFrontage | 164 Ft |
| SizeTotalText | 1/2 - 1.99 Acres |
| ZoningDescription | A |
Rooms
| Level | Type | Length | Width | Dimensions |
|---|---|---|---|---|
| Basement | Bedroom | 10'2'' x 12'2'' | ||
| Basement | Bedroom | 11'6'' x 21'11'' | ||
| Basement | Office | 12'2'' x 13'1'' | ||
| Basement | Laundry Room | 15'5'' x 8'3'' | ||
| Basement | Utility Room | 12'5'' x 17'6'' | ||
| Main Level | Kitchen | 8'8'' x 13'4'' | ||
| Main Level | Dining Room | 15'0'' x 12'4'' | ||
| Main Level | Living Room | 12'0'' x 17'4'' | ||
| Main Level | Bedroom | 9'0'' x 12'4'' | ||
| Main Level | Bedroom | 12'4'' x 11'4'' | ||
| Main Level | 4pc Bathroom | Measurements not available | ||
| Main Level | 2pc Bathroom | Measurements not available |
Utilities
| Cable | Available |
| Electricity | Available |
| Telephone | Available |
https://www.realtor.ca/real-estate/26858497/9460-hickory-drive-strathroy
Interested?
Contact us for more information


























