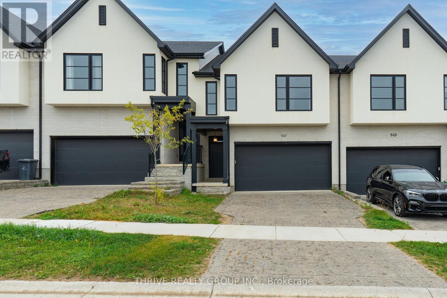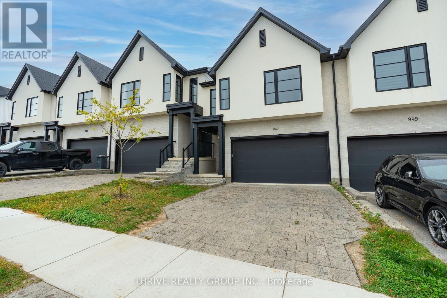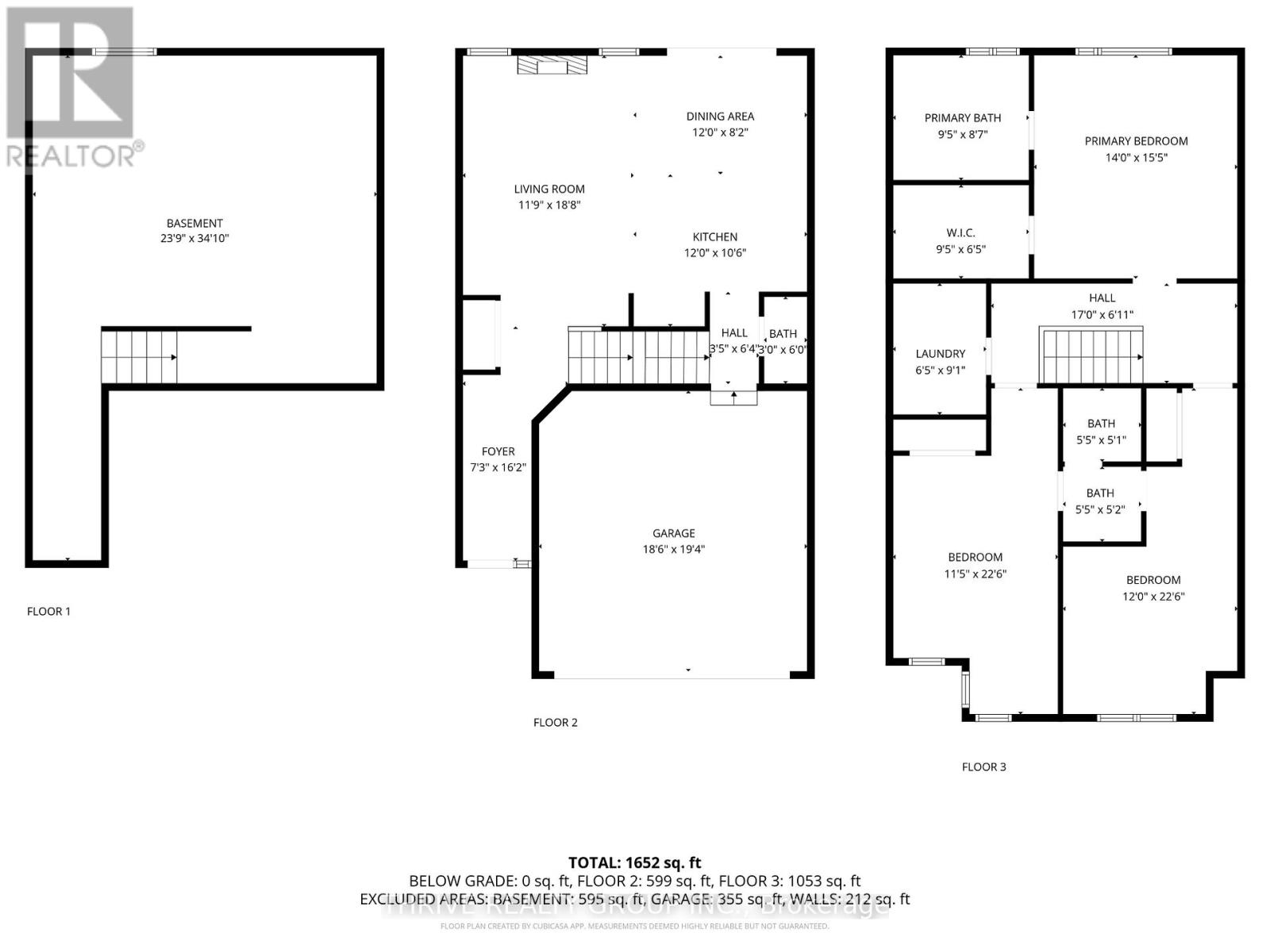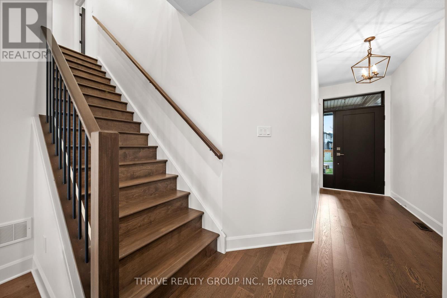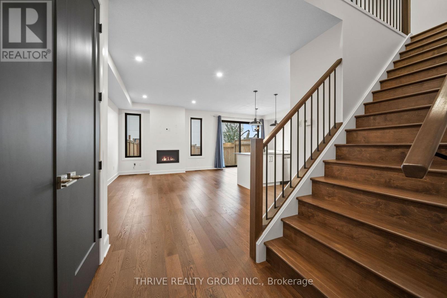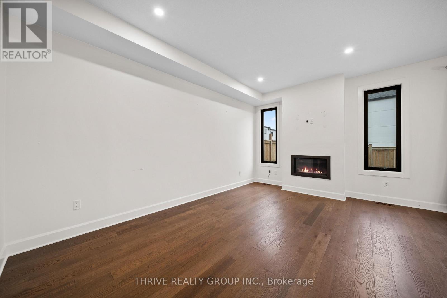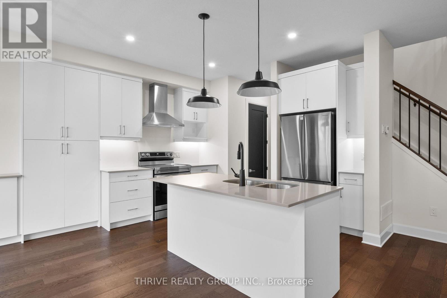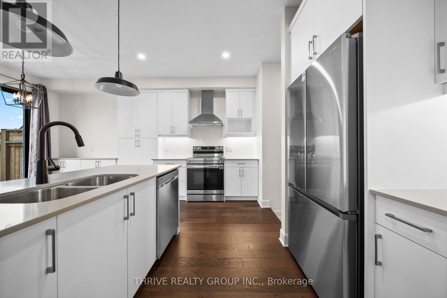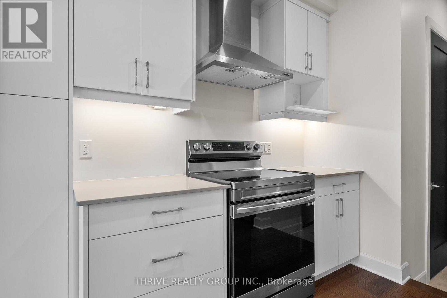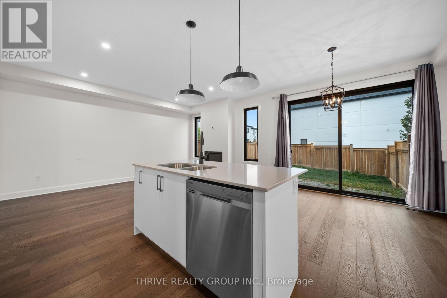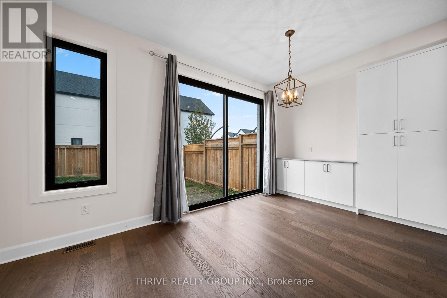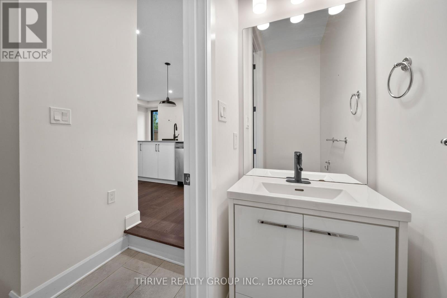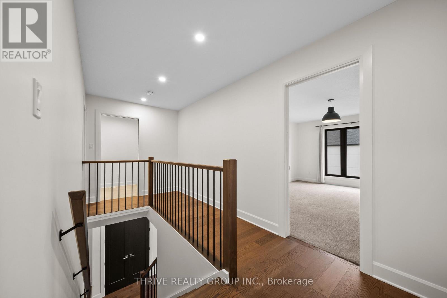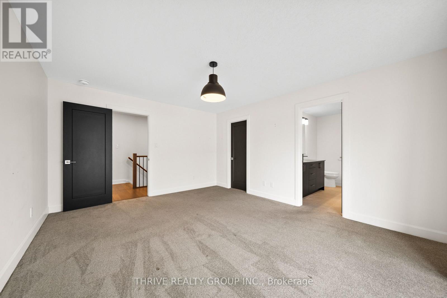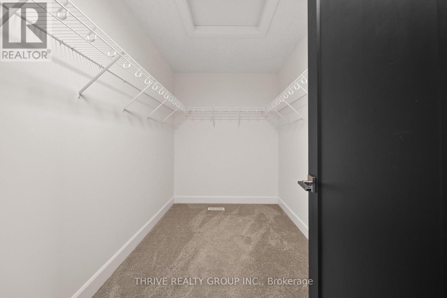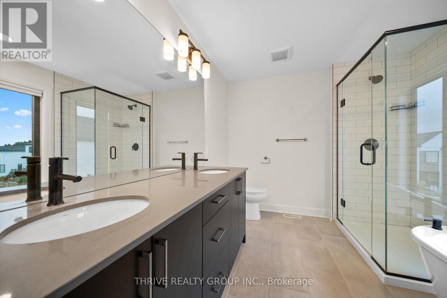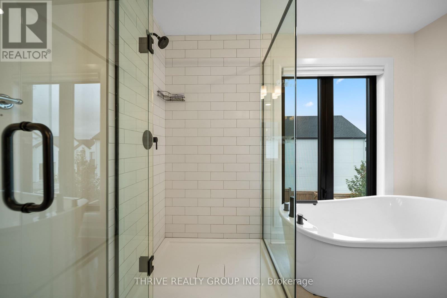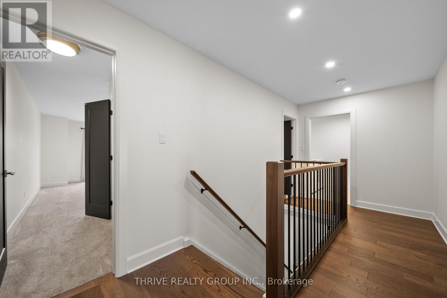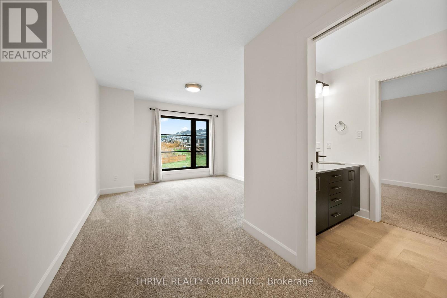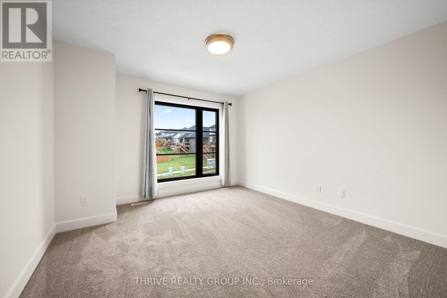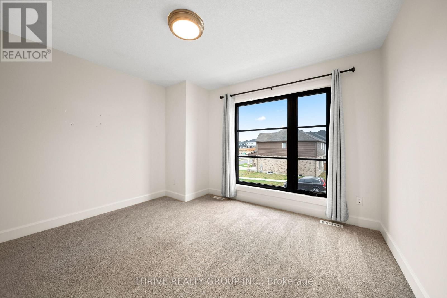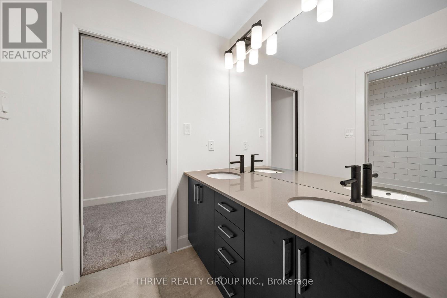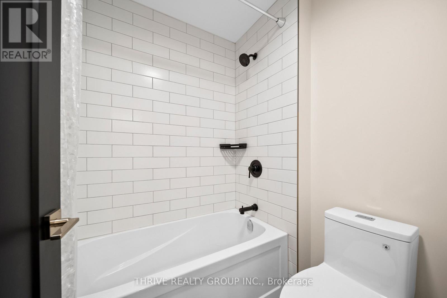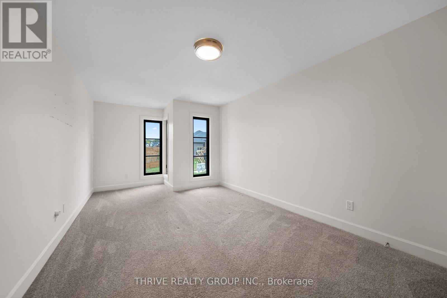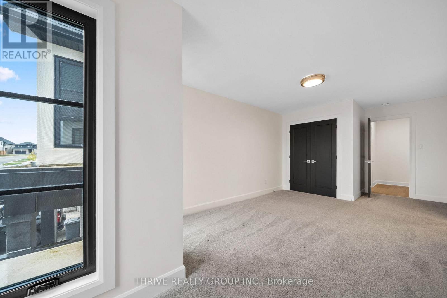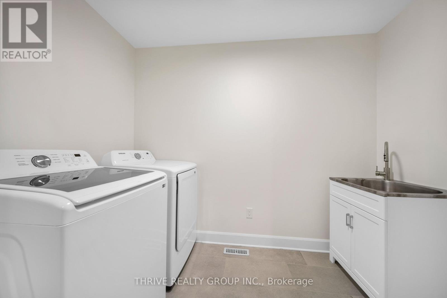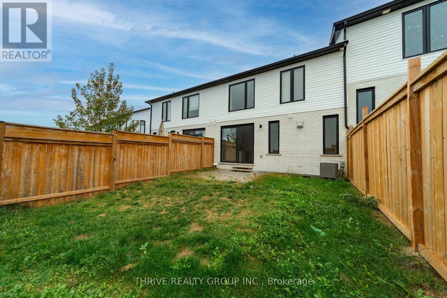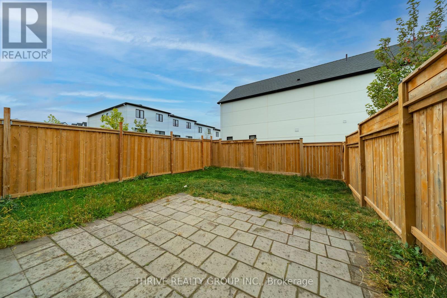947 Upperpoint Avenue London South, Ontario N6K 0L1
$2,750 Monthly
Step into modern living in this stunning 3-bedroom, 3-bathroom townhome in the West Five community. Enjoy a vibrant lifestyle surrounded by dining, fitness studios, coffee shops, and scenic trails - all just steps away. Inside, 9-foot ceilings and large windows fill every room with natural light. The main floor features a sleek kitchen with abundant storage, a cozy gas fireplace, and sliding doors leading to a private fenced backyard. Upstairs, the spacious primary suite offers a walk-in closet and a spa-like ensuite with a standalone tub and double vanity. The two additional bedrooms share a Jack and Jill bathroom providing comfort and functionality for family life. (id:38604)
Property Details
| MLS® Number | X12459743 |
| Property Type | Single Family |
| Community Name | South B |
| Features | Sump Pump |
| Parking Space Total | 4 |
Building
| Bathroom Total | 3 |
| Bedrooms Above Ground | 3 |
| Bedrooms Total | 3 |
| Age | 0 To 5 Years |
| Basement Development | Unfinished |
| Basement Type | Full (unfinished) |
| Construction Style Attachment | Attached |
| Cooling Type | Central Air Conditioning |
| Exterior Finish | Stucco, Brick |
| Fireplace Present | Yes |
| Fireplace Total | 1 |
| Foundation Type | Poured Concrete |
| Half Bath Total | 1 |
| Heating Fuel | Natural Gas |
| Heating Type | Forced Air |
| Stories Total | 2 |
| Size Interior | 1,500 - 2,000 Ft2 |
| Type | Row / Townhouse |
| Utility Water | Municipal Water |
Parking
| Attached Garage | |
| Garage |
Land
| Acreage | No |
| Sewer | Sanitary Sewer |
| Size Depth | 96 Ft |
| Size Frontage | 24 Ft |
| Size Irregular | 24 X 96 Ft |
| Size Total Text | 24 X 96 Ft |
Rooms
| Level | Type | Length | Width | Dimensions |
|---|---|---|---|---|
| Second Level | Primary Bedroom | 4.72 m | 3.96 m | 4.72 m x 3.96 m |
| Second Level | Bedroom 2 | 4.27 m | 3.23 m | 4.27 m x 3.23 m |
| Second Level | Bedroom 3 | 3.73 m | 3.45 m | 3.73 m x 3.45 m |
| Main Level | Foyer | 1.42 m | 2.9 m | 1.42 m x 2.9 m |
| Main Level | Living Room | 5.03 m | 3.51 m | 5.03 m x 3.51 m |
| Main Level | Kitchen | 3.51 m | 2.87 m | 3.51 m x 2.87 m |
| Main Level | Dining Room | 3.51 m | 2.87 m | 3.51 m x 2.87 m |
https://www.realtor.ca/real-estate/28984024/947-upperpoint-avenue-london-south-south-b-south-b
Contact Us
Contact us for more information
Rachel Murphy
Salesperson
660 Maitland Street
London, Ontario N5Y 2V8
(519) 204-5055


