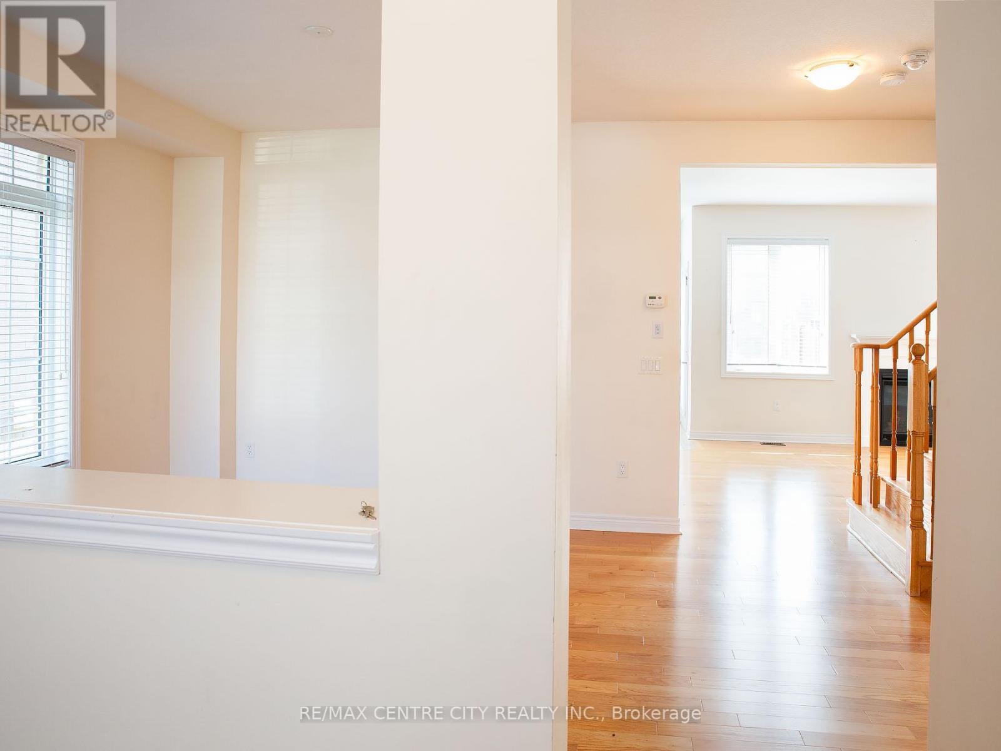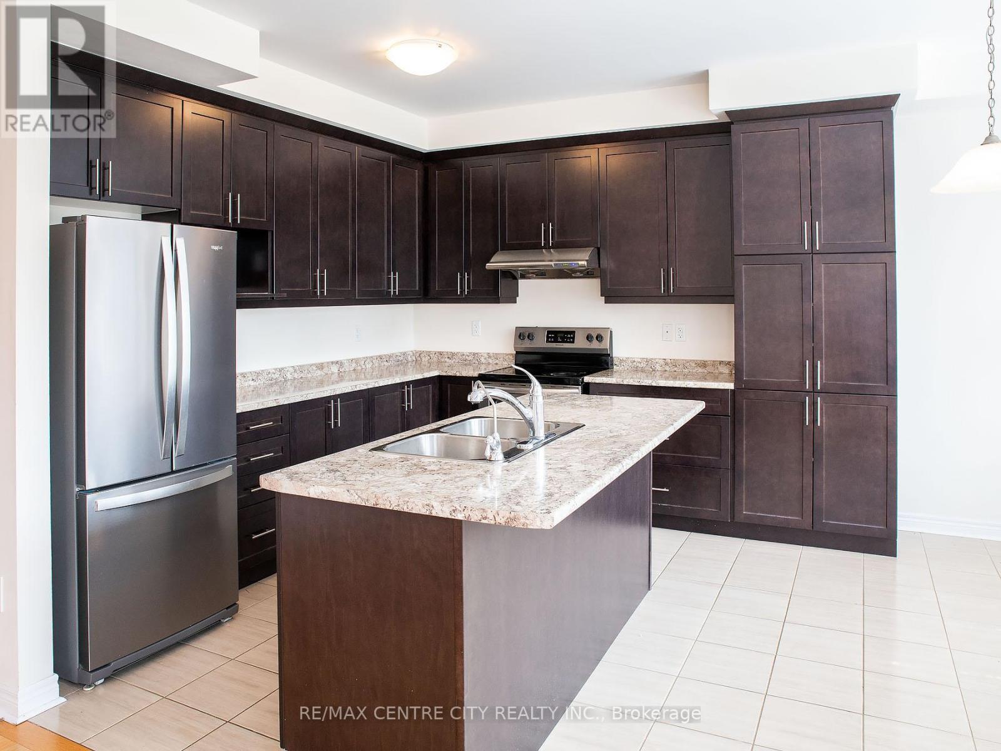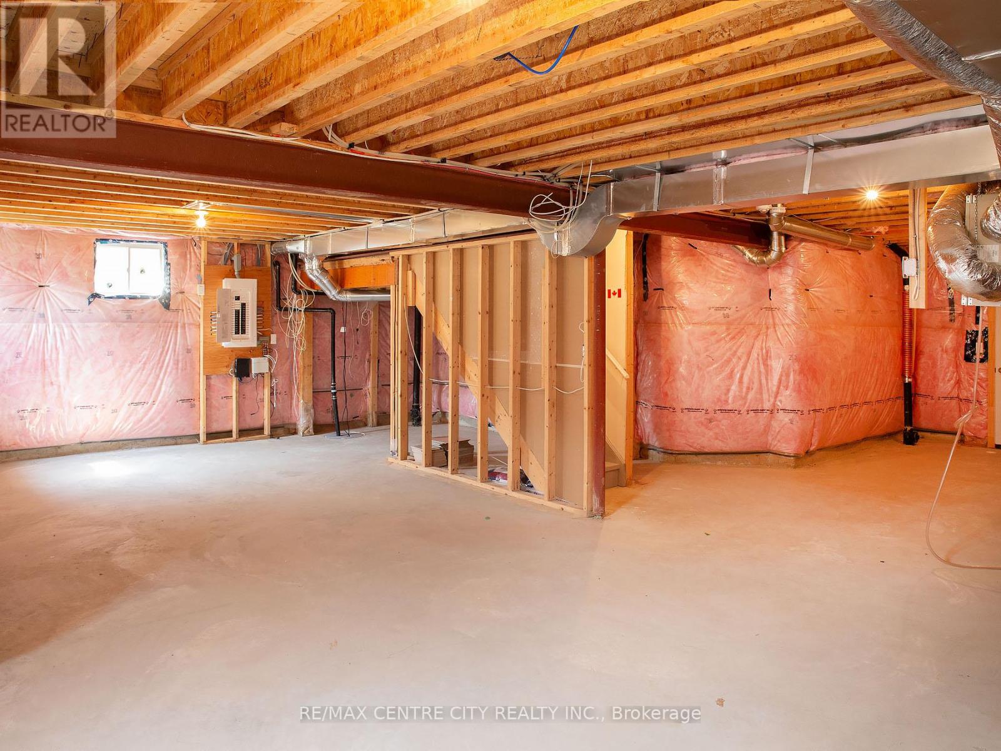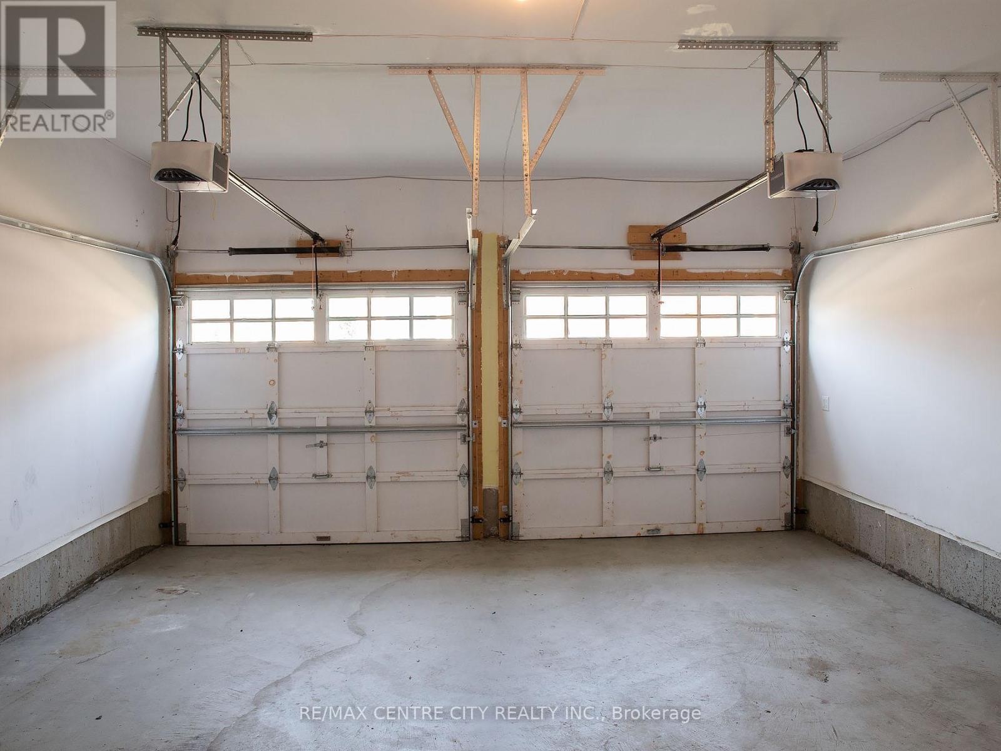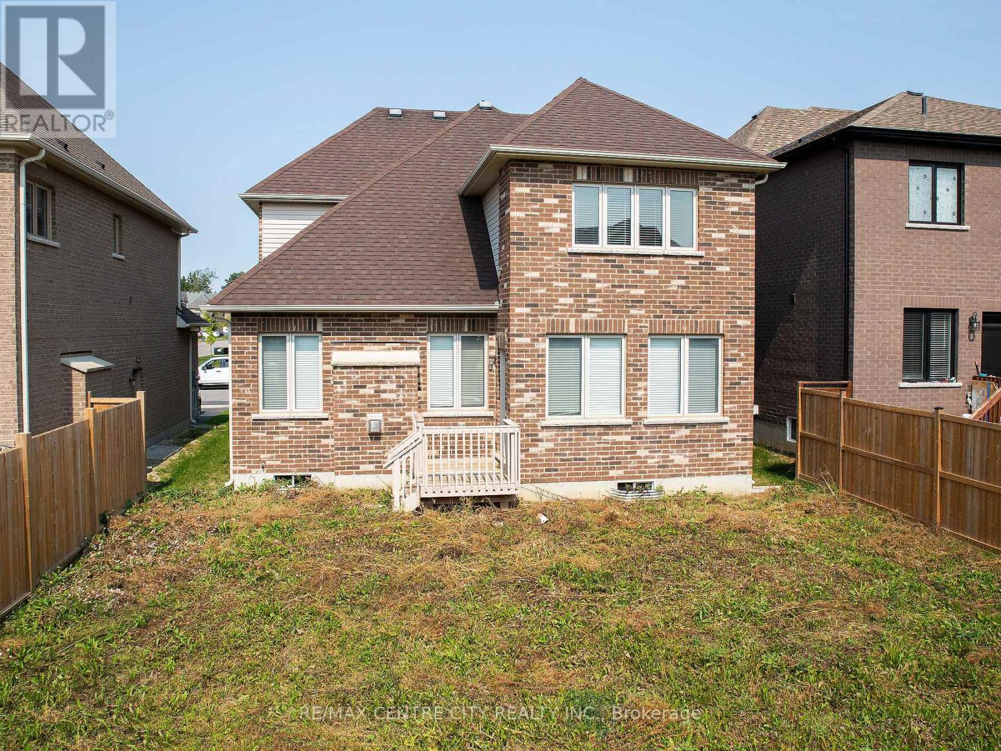983 Edinburgh Drive Woodstock, Ontario N4T 0L4
$754,900
POWER OF SALE!!! Don't miss!! Quick possession possible! Newer brick 2 storey situated in a high demand location. Features include open concept main floor layout, bright kitchen with lots of cabinets, double sink & eating area with door to wood deck & backyard. Formal living room & main floor family room with gas fireplace. Inside entry to double garage. Lots of hardwood & ceramic. The oak staircase leads to the upper level featuring a master bedroom with 6 piece ensuite & large walk in closet, 2 additional spacious bedrooms that share a 4 piece ensuite. Potential to add more living space in the spacious unfinished basement with large windows. Built in 2018 (as per MPAC). (id:38604)
Property Details
| MLS® Number | X10407633 |
| Property Type | Single Family |
| ParkingSpaceTotal | 4 |
Building
| BathroomTotal | 3 |
| BedroomsAboveGround | 3 |
| BedroomsTotal | 3 |
| Appliances | Water Heater |
| BasementDevelopment | Unfinished |
| BasementType | N/a (unfinished) |
| ConstructionStyleAttachment | Detached |
| CoolingType | Central Air Conditioning |
| ExteriorFinish | Brick |
| FireplacePresent | Yes |
| FireplaceTotal | 1 |
| FlooringType | Tile, Hardwood |
| FoundationType | Concrete |
| HalfBathTotal | 1 |
| HeatingFuel | Natural Gas |
| HeatingType | Forced Air |
| StoriesTotal | 2 |
| SizeInterior | 1999.983 - 2499.9795 Sqft |
| Type | House |
| UtilityWater | Municipal Water |
Parking
| Attached Garage | |
| Inside Entry |
Land
| Acreage | No |
| Sewer | Sanitary Sewer |
| SizeDepth | 109 Ft ,10 In |
| SizeFrontage | 42 Ft |
| SizeIrregular | 42 X 109.9 Ft |
| SizeTotalText | 42 X 109.9 Ft|under 1/2 Acre |
| ZoningDescription | R1-18 |
Rooms
| Level | Type | Length | Width | Dimensions |
|---|---|---|---|---|
| Second Level | Bedroom | 4.51 m | 4.14 m | 4.51 m x 4.14 m |
| Second Level | Bedroom 2 | 3.16 m | 3.07 m | 3.16 m x 3.07 m |
| Second Level | Bedroom 3 | 3.07 m | 2.77 m | 3.07 m x 2.77 m |
| Second Level | Laundry Room | 1.83 m | 0.92 m | 1.83 m x 0.92 m |
| Lower Level | Other | 4.88 m | 3.97 m | 4.88 m x 3.97 m |
| Lower Level | Cold Room | 2.75 m | 1.83 m | 2.75 m x 1.83 m |
| Lower Level | Other | 11.29 m | 4.58 m | 11.29 m x 4.58 m |
| Main Level | Foyer | 2.29 m | 1.83 m | 2.29 m x 1.83 m |
| Main Level | Living Room | 4.14 m | 3.66 m | 4.14 m x 3.66 m |
| Main Level | Kitchen | 3.77 m | 2.46 m | 3.77 m x 2.46 m |
| Main Level | Dining Room | 3.65 m | 3.16 m | 3.65 m x 3.16 m |
| Main Level | Family Room | 5.49 m | 3.9 m | 5.49 m x 3.9 m |
https://www.realtor.ca/real-estate/27617020/983-edinburgh-drive-woodstock
Interested?
Contact us for more information
Peter Seney
Salesperson






