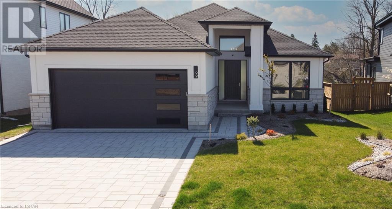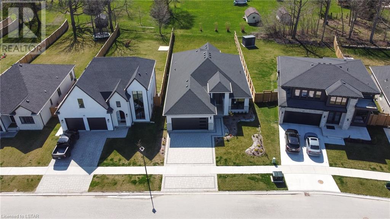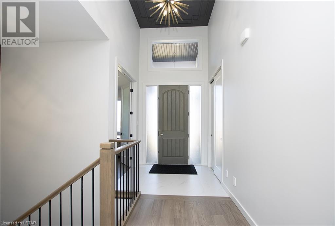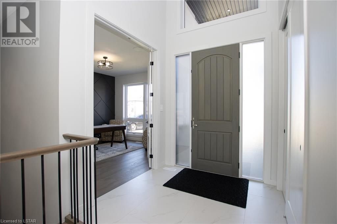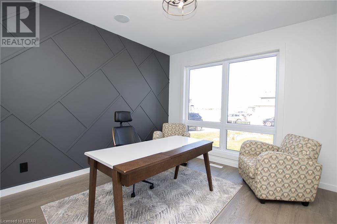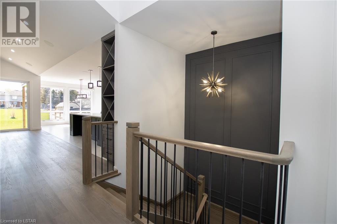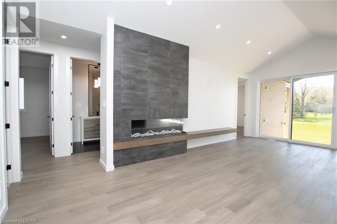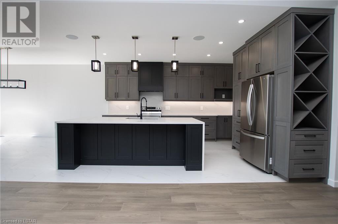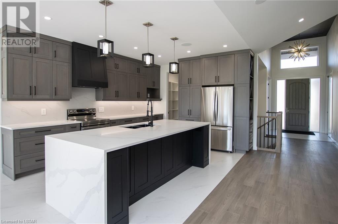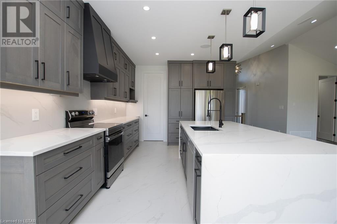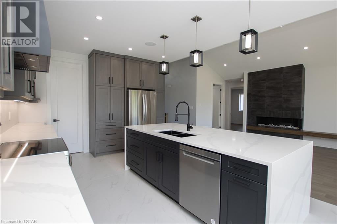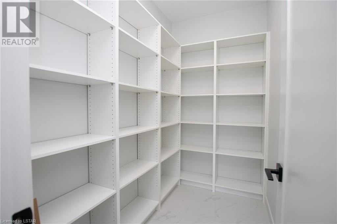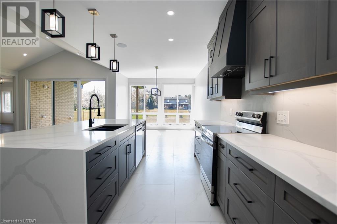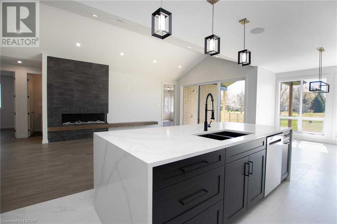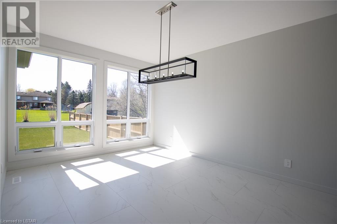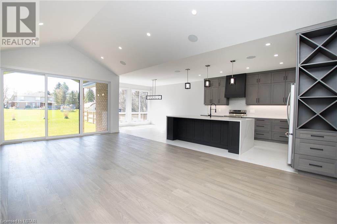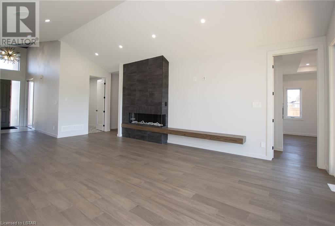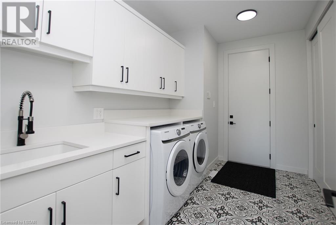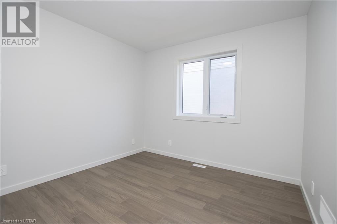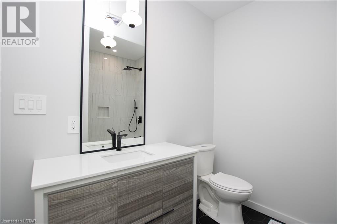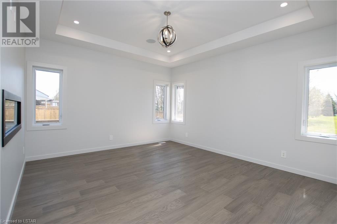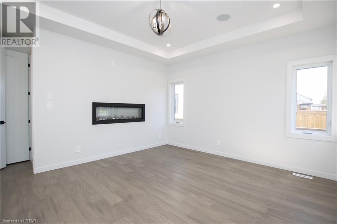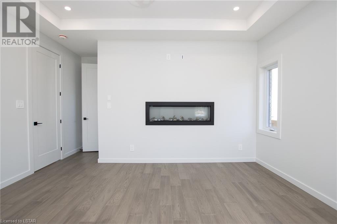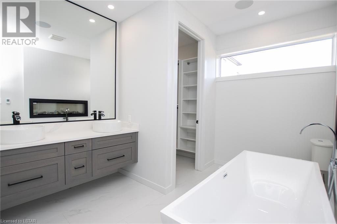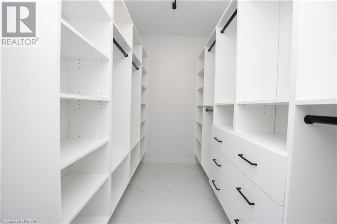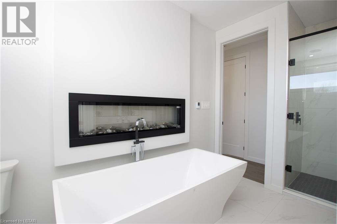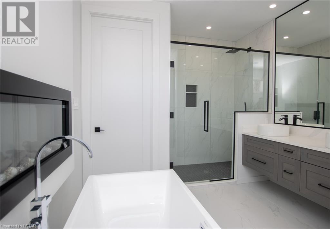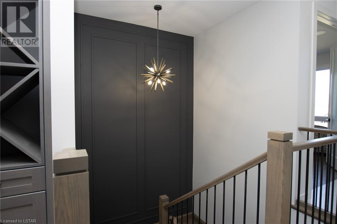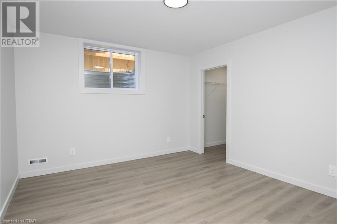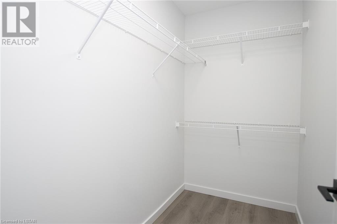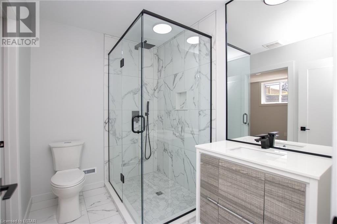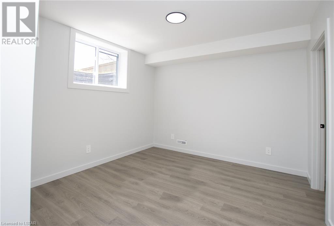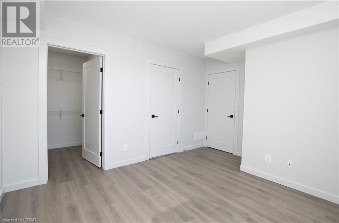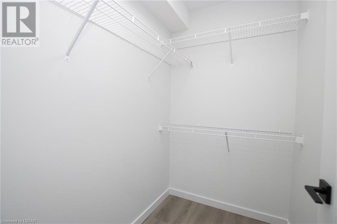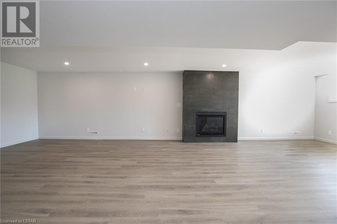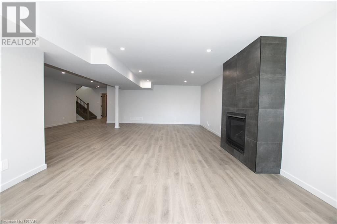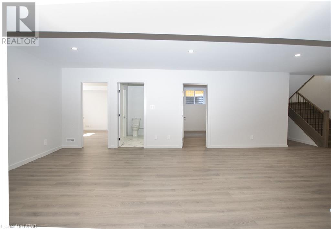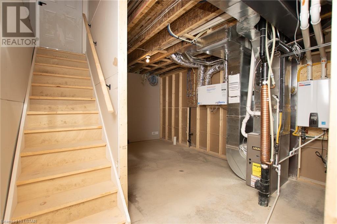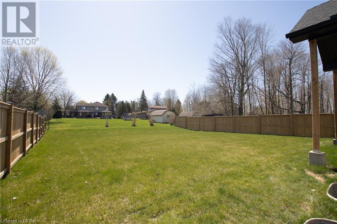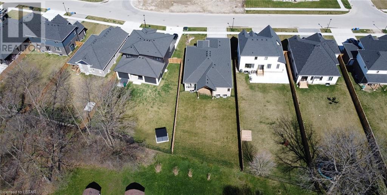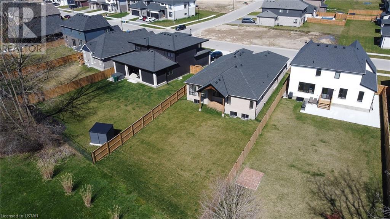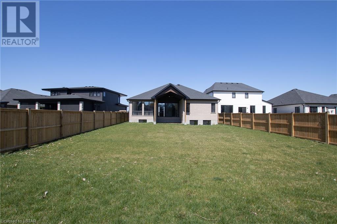99 Optimist Drive Talbotville, Ontario N5P 0G4
$1,188,888
Pine Tree Homes presents The Cottonwood. Over 2000 sq ft of expansive bugalow with 14 foot entry leading to an open concept sun drenched kitchen, dinette, large great room with vaulted ceiling and walkout to covered patio area. Beautifully appointed kitchen with large island with waterfall quartz top, matching backsplash, and walk in pantry. The master suite boasts a luxurious ensuite with heated floors, double sided electric fireplace, shower built for two, soaker tub and walk thru closet. Other main floor features include additional bedroom with ensuite privelage to full bath, and den/office. The lower level boasts over 1400 sq ft of space with 8'-4 wall height oversized windows and multi-family potential with walk up to the garage. Massive rec room with 2 bedrooms and 4 piece bath round out the finished space. And of course no Pine Tree home would be complete without the cold room below and over sized garage above. This home is a quick possession brand new build with full Tarion Warranty. Home includes appliance package, built in speaker system, security system and all closets outfitted to suit your family's needs. (id:38604)
Property Details
| MLS® Number | 40576447 |
| Property Type | Single Family |
| AmenitiesNearBy | Beach, Place Of Worship, Playground, Shopping |
| Features | Country Residential, Automatic Garage Door Opener |
| ParkingSpaceTotal | 4 |
Building
| BathroomTotal | 3 |
| BedroomsAboveGround | 2 |
| BedroomsBelowGround | 2 |
| BedroomsTotal | 4 |
| Appliances | Dishwasher, Dryer, Refrigerator, Stove, Washer, Garage Door Opener |
| ArchitecturalStyle | Bungalow |
| BasementDevelopment | Partially Finished |
| BasementType | Full (partially Finished) |
| ConstructedDate | 2024 |
| ConstructionStyleAttachment | Detached |
| CoolingType | Central Air Conditioning |
| ExteriorFinish | Brick, Stucco, Vinyl Siding |
| FireplaceFuel | Electric |
| FireplacePresent | Yes |
| FireplaceTotal | 3 |
| FireplaceType | Other - See Remarks |
| FoundationType | Poured Concrete |
| HeatingType | Forced Air |
| StoriesTotal | 1 |
| SizeInterior | 3460 |
| Type | House |
| UtilityWater | Municipal Water |
Parking
| Attached Garage |
Land
| AccessType | Highway Nearby |
| Acreage | No |
| LandAmenities | Beach, Place Of Worship, Playground, Shopping |
| Sewer | Municipal Sewage System |
| SizeDepth | 166 Ft |
| SizeFrontage | 54 Ft |
| SizeTotalText | Under 1/2 Acre |
| ZoningDescription | R1 |
Rooms
| Level | Type | Length | Width | Dimensions |
|---|---|---|---|---|
| Lower Level | 4pc Bathroom | Measurements not available | ||
| Lower Level | Bedroom | 13'6'' x 11'6'' | ||
| Lower Level | Bedroom | 13'6'' x 11'6'' | ||
| Lower Level | Recreation Room | 37'0'' x 35'0'' | ||
| Main Level | 4pc Bathroom | Measurements not available | ||
| Main Level | Den | 12'10'' x 11'10'' | ||
| Main Level | Bedroom | 11'3'' x 11'0'' | ||
| Main Level | Full Bathroom | Measurements not available | ||
| Main Level | Primary Bedroom | 15'8'' x 13'6'' | ||
| Main Level | Great Room | 19'6'' x 14'0'' | ||
| Main Level | Dinette | 15'0'' x 11'8'' | ||
| Main Level | Kitchen | 15'0'' x 11'8'' |
Utilities
| Cable | Available |
https://www.realtor.ca/real-estate/26793063/99-optimist-drive-talbotville
Interested?
Contact us for more information


