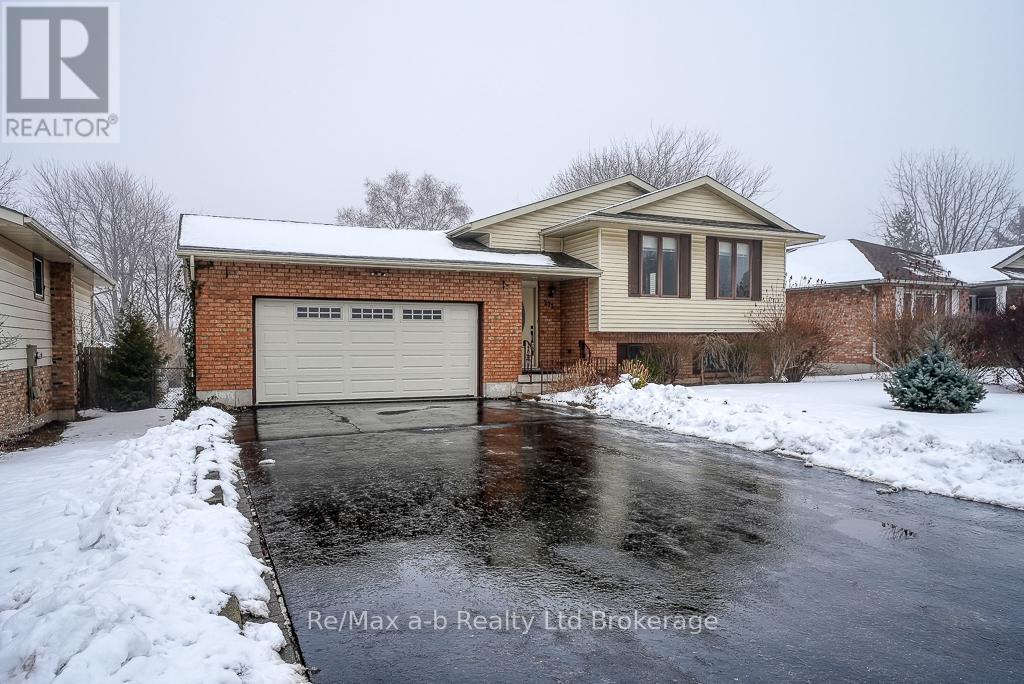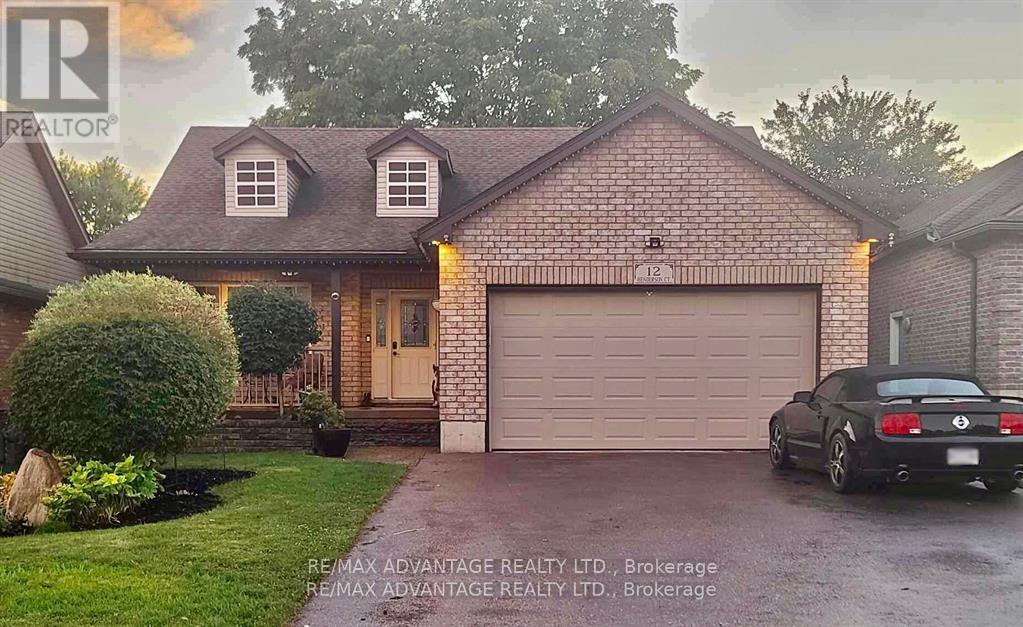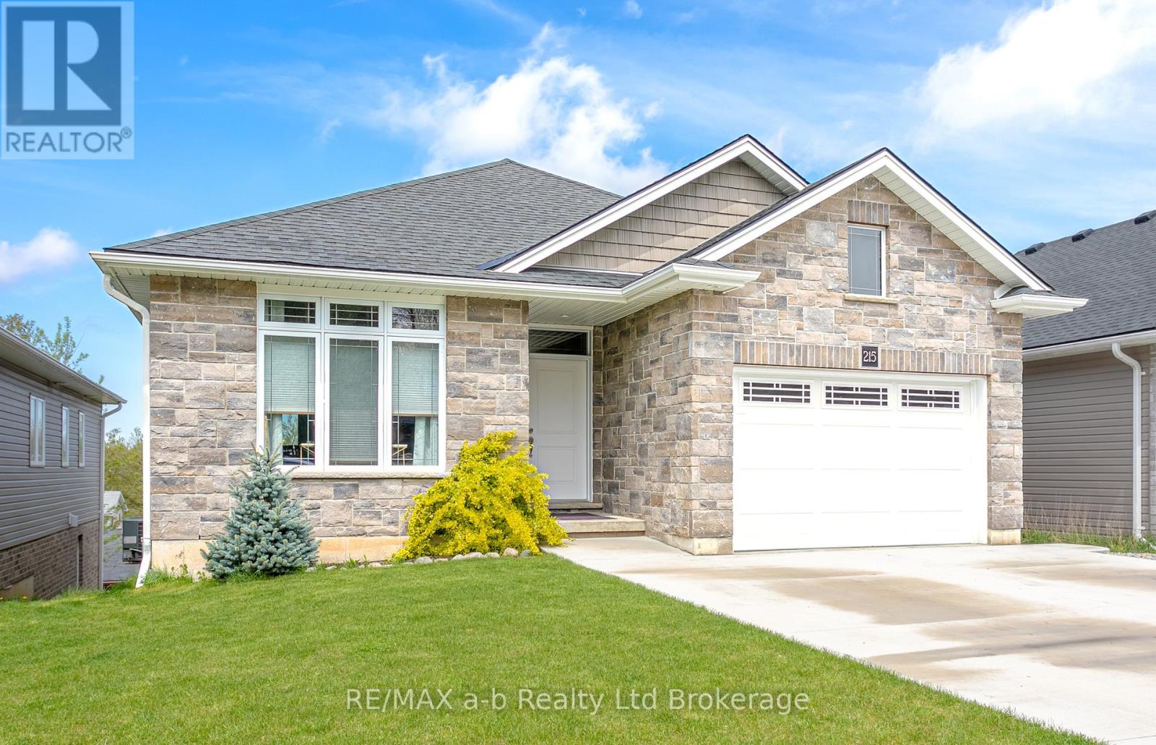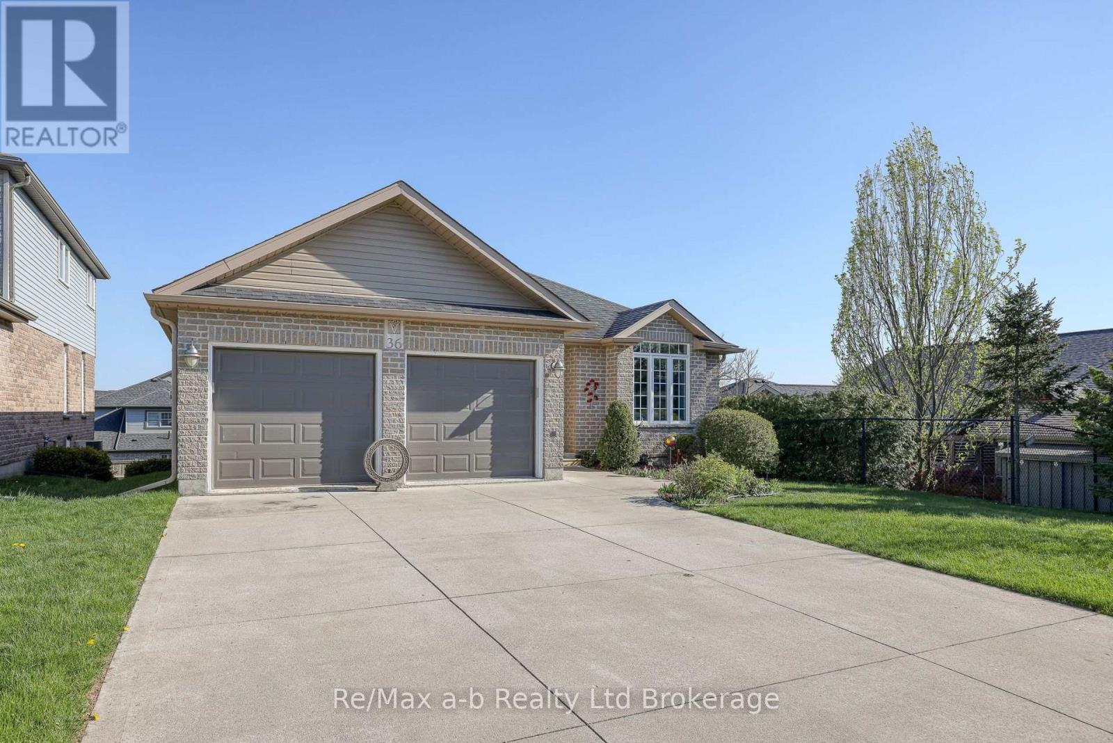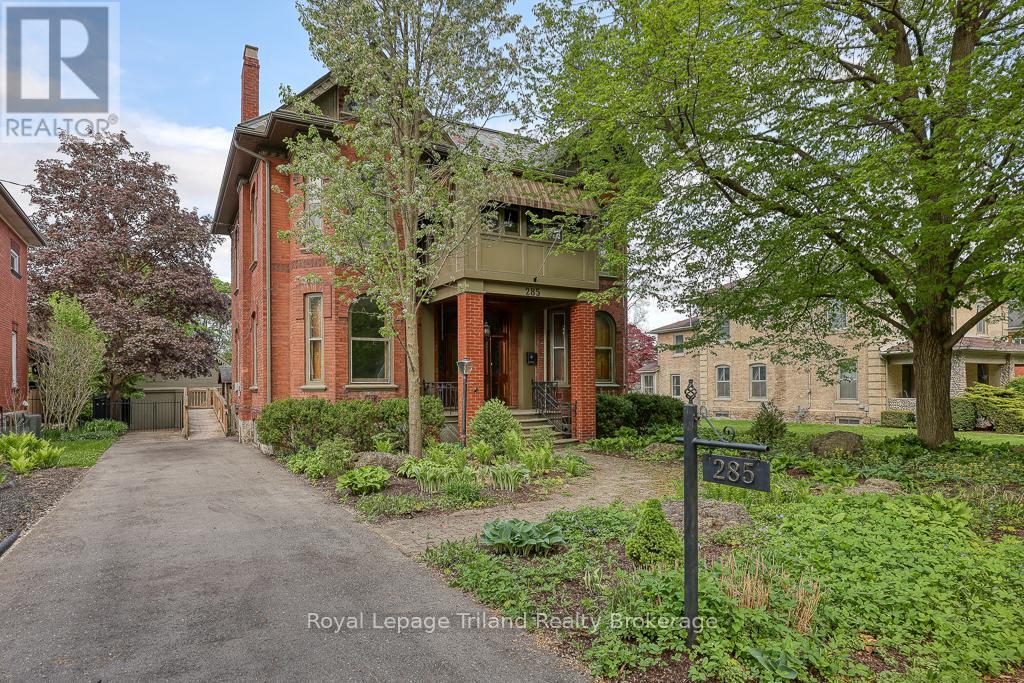173 Victoria Street
Ingersoll, Ontario
Fall in love the moment you arrive! This delightful 3 bedroom, 2.5 bathroom home combines charm, space and modern comfort in all the right ways. Step inside to discover a spacious kitchen with a large island - perfect for cooking, gathering and entertaining. The kitchen is located at the back of the home and offers patio door access to deck and fully fenced backyard with 2 sheds, a firepit and pond area. There is a large poured concrete pad in the backyard which would be perfect for playing basketball or hockey. Directly across from the kitchen you'll find the expansive family room which is large enough to incorporate a dining table perfect for family gatherings or entertaining guests. One of the standout features of this home is the versatile mud room & powder room just off the foyer, the mudroom is thoughtfully set up for a dog grooming business or a hassle free place to wash your dog's muddy paws. Upstairs, you'll find the primary bedroom which features it's own 4 pce en-suite bath, 2 good sized bedrooms, and a stylish 3 pce bath with in-suite laundry adds comfort and convenience, eliminating trips downstairs and streamlining your household chores. The basement is unfinished and provides ample storage capacity - ideal for keeping seasonal items and extras neatly tucked away, it even has a separate room which would make a great workshop, it also has a walk up to backyard. Start your mornings on the charming covered front porch and enjoy endless possibilities in the massive 200ft deep backyard - perfect for outdoor living, gardening or play. This home is the total package - warm, welcoming, and ready for you (and your pets)! Located just minutes to downtown and 401. Updates: Timberland Shingles 2024, Sump pump 2023. (id:38604)
The Realty Firm Inc.
273 Whiting Street
Ingersoll, Ontario
This spacious Ingersoll home is situated on a large, beautifully landscaped lot with easy access to the 401 and shopping. First time offering of this well-built home! This raised-bungalow has so many features to mention including a large living room, eat-in kitchen with lots of cabinets & a dining area. Also on the main floor you will find three bedrooms plus a 4 pc bathroom. There is a sizable foyer at the front door leading to the garage. The lower level features two large family rooms, one with a gas fireplace & walkout to the rear yard. Plus the second bathroom, utility room and laundry room. Plus an added bonus lower basement area with a full crawlspace under the lower level. Main level is 1,299 sq. ft & Lower level is 1059 sq. ft. (id:38604)
RE/MAX A-B Realty Ltd Brokerage
12 Henderson Court
Ingersoll, Ontario
This spacious home on a Cul-de-Sac features 2+1 bedrooms and 2 bathrooms, offering ample space for comfortable living. Primary Br. has a walk in closet and ample space for a kingsize bed. Lower level walks out to a large deck as does the dinning room on the main level. The 3rd br in the lower level is massive with a walk in closet and large window. The main floor includes a welcoming livingroom, a spacious dining room, an ample kitchen, all the appliances and featuring a convenient main floor laundry. The property is fenced, providing privacy and security for you and your animals , and includes a handy shed for extra storage. The expansive lower level awaits a few finishing touches to make it your beautiful retreat! Situated in a desirable neighbourhood, this home is close to schools, essential amenities, and on the edge of the countryside making it perfect for those wanting the benefits of town life with the quiet of the country. This home is only 13 yrs old with 1 owner. Attention to those hobbits, the 2 car garage is heated! **EXTRAS** Most furniture and household items are available for sale. (id:38604)
RE/MAX Advantage Realty Ltd.
10 Daniel Street
Ingersoll, Ontario
Large family home with loads of extras centrally located in Ingersoll ! Upon entry you will see a large bright living room, with gas fireplace, large dining area, and large, bright, eat-in kitchen (renovated in 2020). Main floor laundry, powder room, and office complete the main floor. Upstairs are 3 spacious bedrooms, and two full bathrooms. Large ensuite and walk-in closet in primary. All bedrooms have ample closet space. Downstairs is spacious family room with freestanding gas fireplace, a fourth bedroom with its very own full ensuite bath, a play room for the kids, loads of storage space, and a bonus cold room. Outside is the perfect entertainment setup with a hot tub, an above ground pool w/heater, and a large deck and gazebo. Recent updates include deck/fence/gazebo in 2023, furnace c/a 2021, roof under 10 yrs old. Why buy new, and put out thousands for extras, when it's all right here for you to just move in and enjoy !! (id:38604)
RE/MAX Centre City Realty Inc.
215 Cherry Street
Ingersoll, Ontario
Discover this well-cared-for bungalow nestled in the small town of Ingersoll. Step inside to a bright, open-concept main floor featuring a modern white kitchen with granite countertops and stunning hardwood floors throughout. The spacious master bedroom, located at the back of the home, boasts a walk-in closet and an ensuite bathroom. A second bedroom and full bathroom on the main level offer additional convenience, complemented by a practical main-floor laundry area. The lower level offers an additional suite with a wet bar, a large carpeted living space with a cozy gas fireplace, an extra bedroom, and a 4-piece bathroom. If you are searching for a low-maintenance yard, this property is for you. Walkout access to the backyard and a separate entrance make this space ideal for any family member. (id:38604)
RE/MAX A-B Realty Ltd Brokerage
36 Woodhatch Crescent
Ingersoll, Ontario
First time offering of this custom built 11 year old Ingersoll home! Many features to mention in this open concept main floor, including a large family room with fireplace, beautiful kitchen with numerous cabinets & island, plus a spacious dining area with a walkout to a raised deck which features a power awning. There are 2 bedrooms on the main level, including the primary which features a spacious walk-in closet with built-in dressers & an over-sized gorgeous ensuite bath. The second bedroom is spacious, bright and next to the main bathroom and both are across the hall from the laundry area. The basement features an oversized rec room with gas fireplace with doors leading to the patio & rear yard. The 3rd bedroom is bright and cheerful with two windows and new carpeting. The large utility/storage room could be finished to create a den or a second kitchen. The double car garage has a high ceiling with a large mezzanine for storage. (id:38604)
RE/MAX A-B Realty Ltd Brokerage
121 King Street W
Ingersoll, Ontario
Charming Century Home in the Heart of IngersollThis lovingly maintained century home sits on a large, quiet lot just steps from downtown Ingersoll and minutes to Hwy 401. Featuring a stunning replica wrap-around porch with durable fiberglass posts and a metal roof, this home blends timeless character with modern updates.Inside, youll find a spacious foyer, double living room with original brass chandeliers, tiled gas fireplace, and beautiful bevelled glass pocket doors. The dining room features a striking shiplap wall and flows into a cozy kitchen accented with exposed brick. Most windows have been updated, while original leaded glass windows are preserved with exterior storm covers. A convenient main-floor powder room adds function.Upstairs offers three large bedrooms and a renovated 3-piece bath (2019). The third-floor loft serves as a private primary suite or versatile bonus space. The basement includes high ceilings, a laundry area, indoor/outdoor access, and ample storage.Enjoy a serene backyard with a Georgian Bay stone patio, mature trees, a new shed, and the original barn with hydro and garage space. Furnace and A/C (2015) are well-maintained. Parking for 4 vehicles. This well-loved home is priced to selldon't miss your opportunity! (id:38604)
Revel Realty Inc Brokerage
264 Beckett Road
Ingersoll, Ontario
This charming 2-storey semi-detached home features 3 spacious bedrooms, 1.5 bathrooms, and around 1490 sq. ft. of finished living space above grade plus finished space in the basement. Nestled on a quiet street on the north end of Ingersoll, it is perfect for families, first-time buyers, or investors. The main floor offers a functional layout with a bright kitchen, separate dining room, large living room, and a convenient 2-piece bath. Upstairs, youll find three generous bedrooms and a 4-piece bath. The primary bedroom has lots of room for clothes in the 2 closets. The partially finished basement includes an office, den, and utility/storage area. Enjoy outdoor living on the deck, patio in the fenced in back yard or you can hang out on the welcoming covered front porch. Parking is no issue with a private double driveway and an attached garage. Located close to parks, schools, and everyday amenities, with quick access to Hwy 401. Recent updates include: furnace (2022), dishwasher (2021) and garage door (2025). Includes: refrigerator, stove, dishwashers, washer, and dryer. Flexible possession available. Dont miss out on this fantastic opportunity! (id:38604)
RE/MAX A-B Realty Ltd Brokerage
27 Shelton Drive
Ingersoll, Ontario
Beautiful Ranch-Style Home built in 2005 backing onto wooded area. Welcome to this stunning all-brick ranch-style home offering over 1700 Sq.Ft. of main floor living space (exterior measurements).Thoughtfully designed with an open-concept layout and 9 ft. ceiings, the main level features a bright and spacious living room, kitchen, and dining area flooded with natural light from an abundance of windows and a terrace door to 2nd level (composite) deck. The welcoming living room is inside the front door and is finished with vinyl plank flooring, and has a focal point gas fireplace with side windows. The functional working kitchen boasts hard surface countertops, ample white cabinetry, and appliances are included. The primary bedroom overlooks the stunning backyard and offers a walk-in closet, a 4-piece ensuite bath with a jacuzzi tub and stand alone shower, and convenient access to the laundry area. Two additional bedrooms and a full 4-piece bath complete the main level. The fully finished walk-out lower level is another great entertaining area, featuring a large open concept space that opens to a beautifully landscaped backyard stretching 331 feet and backing onto a wooded area. The lower level also includes two spacious bedrooms (both with legal size windows), a third 4-piece bathroom, and a utility room for added storage. Additional highlights and updates of this beautiful home: a double attached garage with inside entry into kitchen, central vac, Culligan Water Softener, and water filtration system, Roof shingles 2018. This gorgeous home is ideal for any family seeking country living with the convenience of living in town. All meas. approx, and taken from iguide and public records. This one is a must see! (id:38604)
RE/MAX A-B Realty Ltd Brokerage
61 Kerr Crescent
Ingersoll, Ontario
Discover the potential in this well-located 2-storey home in Ingersoll, an ideal entry point into a family-friendly neighbourhood. The main floor features a generous foyer, convenient 2-piece bathroom, and inside entry to the attached 2-car garage. The functional layout includes a main floor laundry room and an eat-in kitchen with patio doors that open to the backyard deck. The spacious living room offers plenty of natural light and space to relax.Upstairs, you'll find three comfortable bedrooms and a full 4-piece bathroom. The primary bedroom is quite large with a sitting area and complete with a walk-in closet and a private 4-piece ensuite. The unfinished basement offers loads of potential, with a rough-in for a future bathroom and space to create a rec room, additional bedroom, or home office.While the lot is compact and the home could benefit from cosmetic updates, key improvements have already been made including new roof shingles in 2022 and an updated A/C unit in 2023.Whether you're a first-time buyer or investor, this home presents a great chance to build equity in a growing community. Don't miss your opportunity to add your personal touch and make it your own! (id:38604)
RE/MAX A-B Realty Ltd Brokerage
149 Bruce Street
Ingersoll, Ontario
This well-maintained 2 plus 1 bedroom, 1.5 bathroom raised bungalow is move-in ready and waiting for you. Situated in a quiet north end neighbourhood, this semi-detached home features a fully finished walk-out lower level that opens through newer patio doors to a fenced backyard complete with a garden shed-perfect for outdoor enjoyment. Inside you'll find a living room, kitchen with dining area, 2 bedrooms with the primary offering a privilege door to a 4 piece bathroom on the main level. Downstairs is finished with a 3rd bedroom, laundry/utility room, storage room, 2 piece bathroom, and a bright and spacious family room. Updates include: furnace '20, front door and deck area, rear patio door. Included in Purchase Price: washer, dryer, refrigerator, stove, water softener, Dishwasher and Reverse Osmosis both in "as is" condion. Whether you are a first-time homebuyer, downsizing, or investing, this home offers great value. All measurements taken from iguide, and are exterior measurements. Don't let this one pass you by. (id:38604)
RE/MAX A-B Realty Ltd Brokerage
285 Oxford Street
Ingersoll, Ontario
Step Into History. Surround yourself with character. Welcome to Watterworth House a masterclass in 1890s architecture and craftsmanship, graciously established in south Ingersoll's Historic district on a spectacular 0.3 acre lot. Just a short walk to local shops, eateries, parks, arts & rec centers, trails and schools. An easy drive to Woodstock, London, KW, Brantford, this is where timeless elegance meets everyday convenience. Here, you'll find 4-5 bedrooms, 2.5 baths & room to grow. 3636+/- SF of richly detailed living space plus a walk-up attic & 800+ SF in the partly finished basement. This property is a rare offering for those who value history, style & integrity. Inside, you're wrapped in warm wood tones and exemplary craftsmanship. Original features shine: intricate mill work, leaded glass, pocket & French doors, ceiling medallions, crown moldings, arched transoms, hardwood, exposed brick, soaring 10.5-ft ceilings. True to the Victorian era, multiple fireplaces and generous main floor rooms create inviting spaces for cozy nights in or for entertaining. Off the captivating foyer is a grand living rm, formal dining rm, a cozy family rm and bright office/den. A cheerful sun room overlooks lush, landscaped grounds & the sparkling pool. The kitchen blends exposed brick & wainscoting with full-height cabinetry and an island: rustic & refined. You'll love the powder room & the delightful laundry/mudroom with porcelain sink & back staircase. Up the sweeping front staircase to an impressive landing leading to 4 generous bedrooms & an enchanting all-season sun room: ideal as sitting area/den! The primary suite includes a modern 3-pce ensuite; the 4-pce main bath features a jet tub, sep. shower & sauna. Outside, the magic continues with a heated inground pool, covered hot tub area, extensive hardscaping & landscaping, multiple sitting areas & pond. The coach house offers a garage/shop, pool house or studio & loft. This is more than a home - its a Legacy. Make it Yours! (id:38604)
Royal LePage Triland Realty Brokerage



