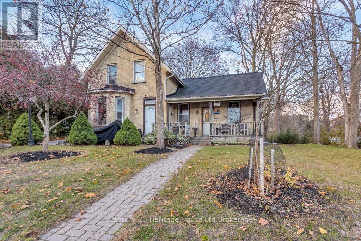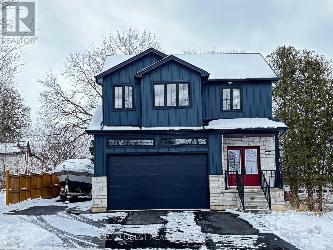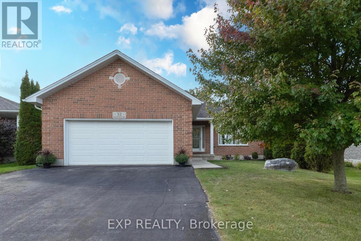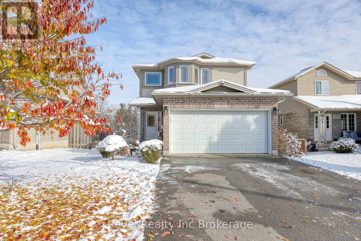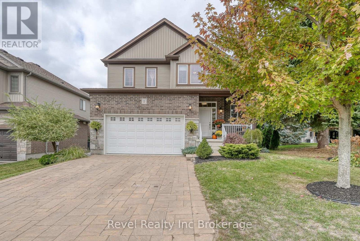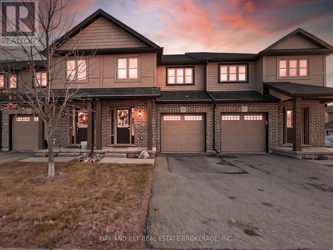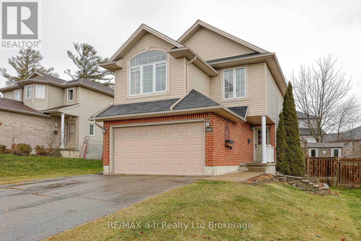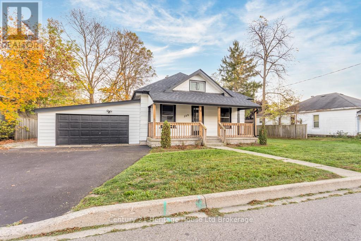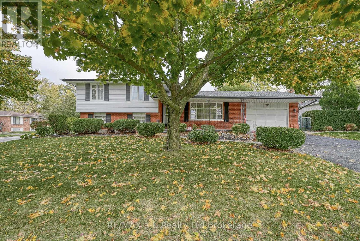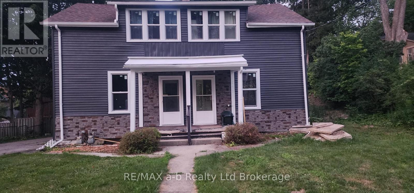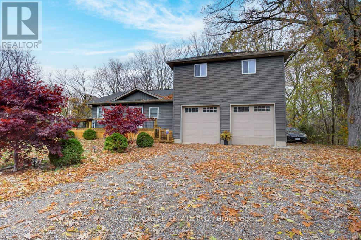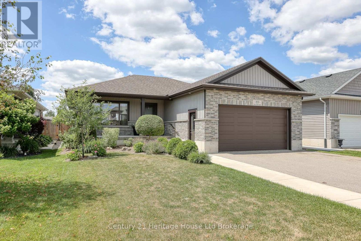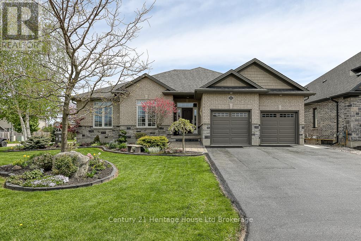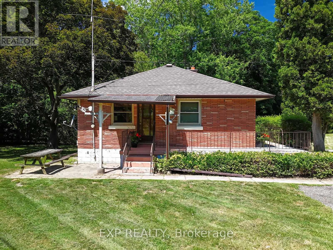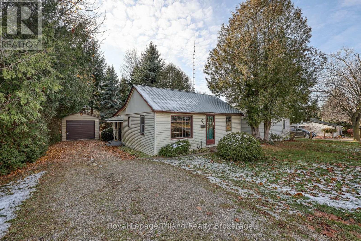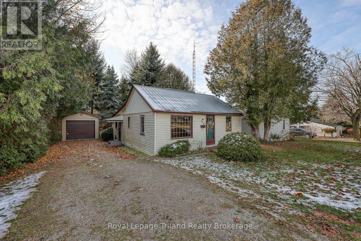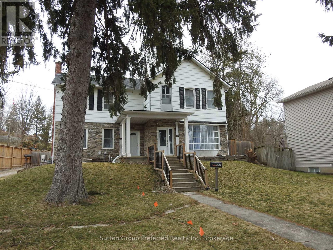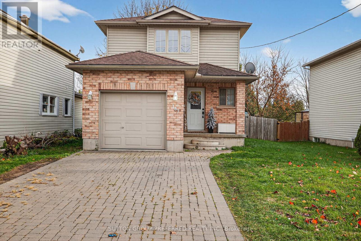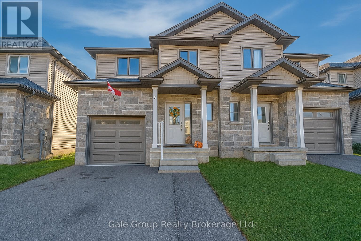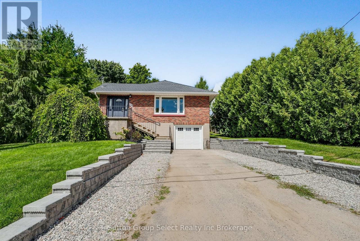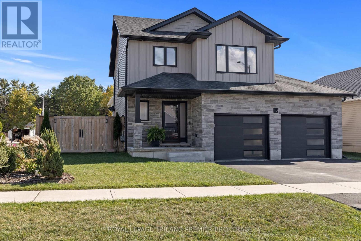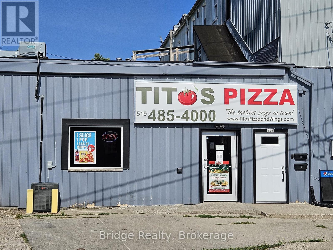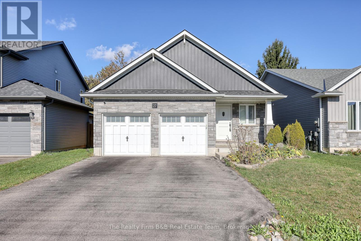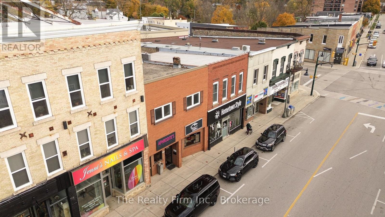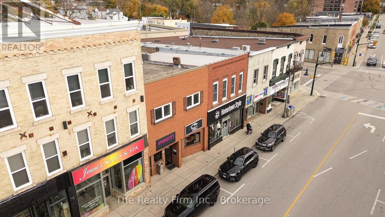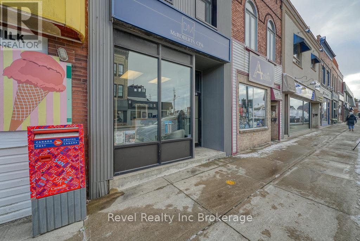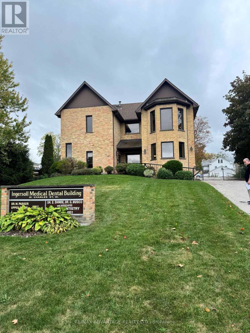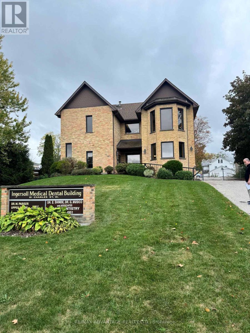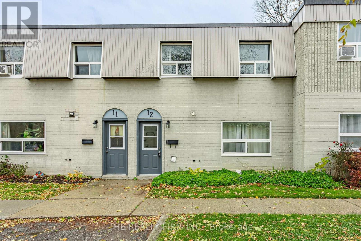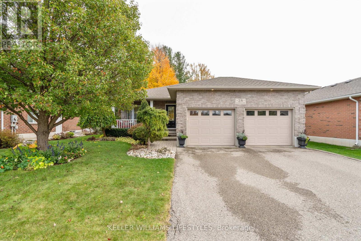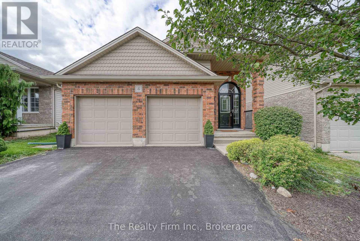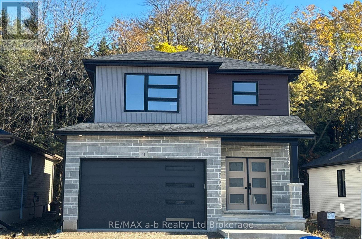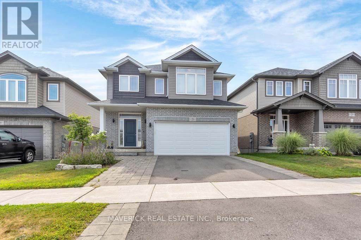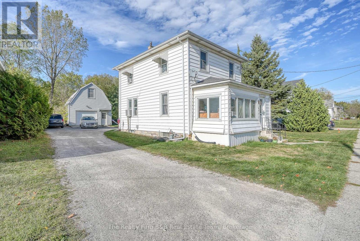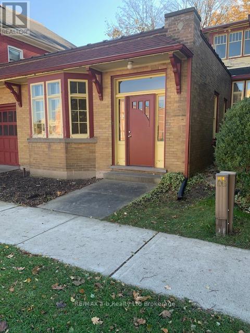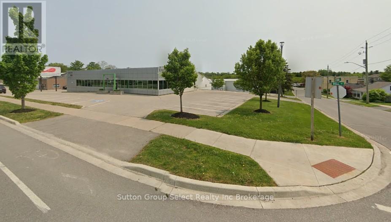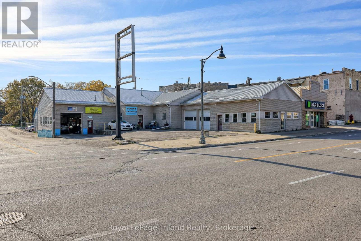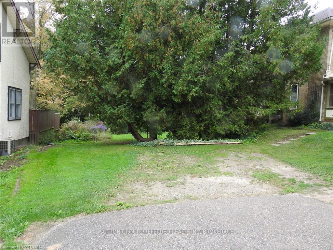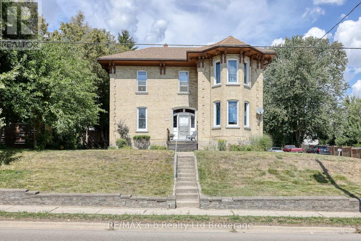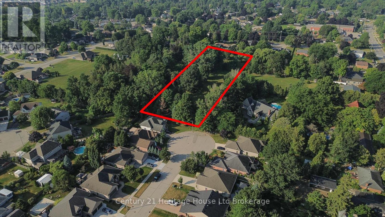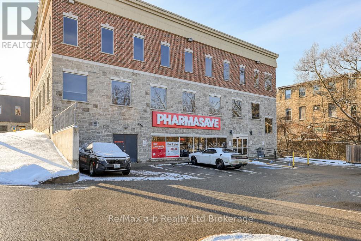160 Victoria Street
Ingersoll, Ontario
Welcome to this charming brick home, full of character and curb appeal, set on a beautiful one-third acre lot with mature trees and a serene ravine backdrop. You can easily picture sipping a cup of cocoa watching the kids toboggan out back. The interlocking brick driveway adds to the inviting exterior, setting the tone for the warmth and comfort inside. Step into a bright, airy main floor featuring new flooring and fresh paint throughout. The pine kitchen is a highlight, offering a cozy, natural feel enhanced by brand new butcher block counter tops and a skylight that pours natural light in the heart of the home. This home includes three bedrooms and an updated bathroom, perfect for families or those looking to downsize with style. Thoughtful upgrades have been made, including newer roof, replaced windows and three new patio doors that flood the home with natural light and provide easy access to the scenic outdoors. Located in a fantastic central location, this home offers both convenience and tranquility, close to amenities while surrounded by nature. A rare find with this huge lot size, charm, and updates throughout-don't miss your chance to make it yours! (id:38604)
Century 21 Heritage House Ltd Brokerage
146 Concession Street
Ingersoll, Ontario
Want all off the features and benefits of a new home without having to go through the whole building process? Well stop the car, here it is! This one year young home is centrally located on a quiet street and features a full in law suite with separate entrance. Parking for 8 vehicles and features an optional area to park your trailer. Enter thru the double front doorway and be prepared to be impressed. Beautiful white colour scheme with neutral flooring and wood accents on the stairway. Head down the hall and you will find the inside entrance to the garage, a closet and a built in bench that will be appreciated by both the young and the not so young alike. There is also a 2 piece powder room adjacent. Just ahead is the open concept family room and kitchen and dining area. It is a bright and cheery space with pot lights and oversized windows and attention to the details. Among these are the large island, pantry and tasteful fixtures, adding accents all around. From the dining area you can access the rear deck and make your way to your hot tub! Upstairs you will find the primary bedroom, of course it has a walk in closet and an oversized ensuite with heated flooring , creating the perfect oasis. There are two additional bedrooms that are both spacious as well as a convenient laundry closet. On the lower level is a fully self-contained unit, perfect for multi-generational living. It includes a full bathroom, a large bedroom and combination kitchenette and family room with a gas fireplace as the focal point. This can be utilized as an extension of the home or as a totally separate entity as it features its own entrance through the garage. The rear yard is fully fenced and has a firepit and is quite private. There is also an oversized shed for all of your outdoor storage needs. The driveway is scheduled to be paved (asphalt) in the very near future. New and Like New thru and thru (id:38604)
Blue Forest Realty Inc.
32 Scourfield Drive
Ingersoll, Ontario
Spacious Family Home with Private Backyard & Modern Amenities! Welcome to this beautifully maintained home featuring a bright and inviting living room with rich hardwood flooring, perfect for relaxing or entertaining. The modern kitchen boasts a walk-in pantry, stainless steel fridge, dishwasher, built-in microwave, and an electric stove. From the dining area, sliding glass doors lead out to a fully fenced backyard with no rear neighbours, a patio, and a charming pergola - ideal for outdoor gatherings. The primary bedroom offers a peaceful retreat with a walk-in closet and a 4-piece ensuite bath. A second bedroom on the main floor is perfect for a nursery, guest room, or home office. You'll also appreciate the convenience of main floor laundry. The fully finished lower level features a spacious rec room, 3-piece bath with shower, and two additional bedrooms, one of which includes it's own walk-in closet - ideal for teens, guests, or in-laws. The furnace room houses a natural gas furnace, air conditioning, rental hot water heater, and water softener. Outside, there's plenty of room for vehicles and toys with a 2-car garage and a driveway that fits 3 more vehicles. The private backyard is enhanced by a newer fence, storage shed, and gas line to the barbecue. Located in the welcoming town of Ingersoll, Ontario, you'll enjoy small-town charm with big-town conveniences - great schools, scenic trails, a vibrant arts scene, and quick access to Highway 401. Whether you're commuting, raising a family, or simply looking for a quieter pace of life, Ingersoll offers the perfect balance of community and convenience. Don't miss the opportunity to own this move-in-ready home with functional space and fantastic outdoor features! (House and garage attic reinsulated Nov/ 2025 and the 2nd invoice is for windows in the lower level - "replaced glass inserts in 3 or the 4 windows using 6 panes of glass) (id:38604)
Exp Realty
14 Scourfield Drive
Ingersoll, Ontario
Tucked away in one of Ingersoll's most desirable, family-friendly neighbourhoods, this stunning home offers style, comfort, and modern updates throughout.Featuring 3 spacious bedrooms including a gorgeous primary suite with a custom feature wall, sitting area, and private ensuite, plus 4 bathrooms, this home has been thoughtfully renovated in the last couple of years. The open-concept main floor boasts a large kitchen with an island, beautiful light fixtures, updated flooring throughout, and an abundance of natural light that fills the space.Patio doors lead to a covered deck overlooking a park and treed area-no rear neighbours, Hot tub in back means just peace and privacy. The fully finished basement offers additional living space, while the double-wide, oversized driveway and garage provide ample parking and storage.With a beautifully updated main floor laundry and attention to detail at every turn, this home truly looks like it belongs in a magazine. (id:38604)
Revel Realty Inc Brokerage
2 Brookfield Court
Ingersoll, Ontario
Welcome to 2 Brookfield Court, nestled in one of Ingersolls most desirable family-friendly neighbourhoods! This beautifully updated 3-bedroom, 3-bathroom, 2-storey home offers the perfect mix of comfort, style, and functionality. The open-concept main floor features hardwood and stone tile flooring, 9ft ceilings, and a stunning kitchen with granite countertops, staggered cabinets with crown molding, under-cabinet lighting, and pot lights. The bright dining area leads to sliding doors and a 15x16 deck with a 12x14 cedar gazebo, ideal for relaxing or entertaining. The cozy living area includes a gas fireplace, and the main floor mudroom offers easy access to the insulated 2-car garage with a man door. Upstairs, you'll find three spacious bedrooms, including a primary suite with ensuite, laundry conveniently located beside the master, and a loft area that can easily be converted into a fourth bedroom. The basement provides excellent potential for future development. Outside, enjoy the partially fenced yard, stamped concrete walkway and pad, shed, and custom-built kids clubhouse. With a double driveway that fits four vehicles and close proximity to public and Catholic schools, parks, and local amenities, this home truly has it all, style, space, and a prime location. (id:38604)
Revel Realty Inc Brokerage
36 - 175 Ingersoll Street N
Ingersoll, Ontario
Welcome home to Victoria Hills - a community where comfort, care, and thoughtful design come together. Nestled in one of Ingersoll's most loved neighbourhoods and just minutes from Hwy 401, this beautifully designed and meticulously maintained two-storey condo offers the perfect blend of low-maintenance living and quality upgrades. From the moment you step inside, the bright and welcoming main floor creates an immediate sense of ease. Natural light fills the open-concept kitchen, dining, and living areas, where stone counters, a walk-in pantry, and a generous island make the kitchen the true heart of the home. The cozy living area, complete with a gas fireplace and custom built-ins, flows seamlessly to a private south-facing balcony - ideal for morning coffee or quiet evenings outdoors. Upstairs, the serene primary suite features a walk-in closet and a spa-like ensuite with heated floors and a glass shower. Two additional bedrooms, a full bath, and a dedicated laundry room ensure comfortable, functional living for everyone. The fully finished walkout basement adds even more versatility - perfect as a family room, home office, play space, or easily converted into a fourth bedroom. Step out to the landscaped patio and imagine warm evenings and quiet conversations in this peaceful outdoor space - a lovely spot to relax or entertain. With thoughtful touches throughout - including custom blinds, abundant storage, upgraded TV wiring, an EV charger, and a convenient hallway entry from the garage - this home makes everyday living effortless. Close to parks and trails, schools, shopping, the nearby hospital, and Ingersoll's charming downtown core, this warm and welcoming home offers an elevated lifestyle in a community that truly feels like home. (id:38604)
Oak And Key Real Estate Brokerage
16 Hillside Road
Ingersoll, Ontario
Welcome to 16 Hillside Road, a spacious 2-storey home in a family-friendly North Ingersoll neighbourhood. The main level offers an open concept layout with a bright living room, dining area, and kitchen that keeps everyone connected. Patio doors lead directly to a composite deck and a fully fenced backyard-perfect for kids, pets, or summer BBQs. A convenient 2-piece bath and inside entry to the double garage complete this level.Upstairs you'll find four bedrooms, including a generous primary suite with ensuite bath and walk-in closet. The oversized fourth bedroom provides flexibility-use it as a family room, home office, or playroom if you don't need all four bedrooms. The practical second-floor laundry room keeps chores easy and out of sight.The lower level is partially finished, giving you a head start on creating additional living space. Turn it into a rec room, office, gym, or hobby area.Appliances are included, and a quick closing is available for those looking to move soon. With 1,753 sq ft above grade, a full basement, double garage, fenced yard, and a great location close to schools, parks, and amenities, this property has room for your family to grow. (id:38604)
RE/MAX A-B Realty Ltd Brokerage
209 Victoria Street
Ingersoll, Ontario
This 3 + 1 bedroom home has been professionally renovated back to the studs. The layout, kitchen, 2 bathrooms, laundry room, roof, flooring, appliances are all brand new. Walking into this charming home, you'll feel like your in trendy Wortley Village however... houses in Wortley don't have a 222 foot deep lot and they certainly don't have an attached double car garage. The beautiful kitchen is at the back of the home overlooking a large backyard, off the kitchen there is beautiful 4 season room, surrounded by windows. It can be used as a dining area or den - it's a perfect spot to hang out. Thru the sliding doors is a deck, another perfect spot to enjoy the deep lot. Your not backing onto houses so it's private. The main bathroom is stylish with all new fixtures including his and her sinks. There is also a new 2 piece powder room for convenience. The main laundry is off the garage with brand new appliances and cabinetry. An added bonus is the upstairs bedroom complete with it's own separate den/office. A covered front porch and some exposed brick inside show that the character of this charming home has been thoughtfully retained. (id:38604)
Century 21 Heritage House Ltd Brokerage
1 Golden Place
Ingersoll, Ontario
SOLID HOME WITH CURB APPEAL! This brick, 4 level split has had one owner and been lovingly maintained. Located on a corner lot, quiet cul-de-sac in South Ingersoll. This home features three bedrooms and two bathrooms, a living room and large recreational room with gas fireplace. Basement level is unfinished, but can easily be completed for additional living space or great for storage. The lower level has walk-out (separate entrance) which would be ideal for granny suite. Attached 1.5 car garage and plenty of parking for four vehicles. Well-kept yard has large deck, nicely landscaped and offers privacy. Furnace replaced January 2025. (id:38604)
RE/MAX A-B Realty Ltd Brokerage
151 Albert Street
Ingersoll, Ontario
FOR LEASE, GREAT LOCATION! Welcome to 151 Albert Street, Ingersoll. This 3 bedroom, 2 bath home is ready for new occupants. The house is carpet free, except for the stairs leading to the 2nd level. The main level consists of kitchen, living room, dining room, laundry and 3 pc. bath. The basement is unfinished but great room for storage. The second level has 3 bedrooms and another 3 pc. bath. The tenant is responsible for all utilities and will have use of one of the outside sheds. (id:38604)
RE/MAX A-B Realty Ltd Brokerage
474 King Street W
Ingersoll, Ontario
Nestled on a generous lot with a premium ravine view, this beautiful two-storey home offers an exceptional blend of luxury and convenience. From the moment you step inside, rich finishes and an abundance of natural light greet you-soaring ceilings open the living and dining areas, while the gourmet kitchen showcases stainless steel appliances and a centre island, perfect for casual gatherings or entertaining guests. Upstairs, the large primary suite boasts breathtaking ravine vistas, a spacious walk-in closet and a spa-inspired five-piece en-suite bath. Newly updated window coverings and a fully renovated walk-out basement featuring an electric fireplace extend your living space and add comfortable flexibility for family, guests or a home office. Practical upgrades abound throughout: a 200-amp electrical service, natural gas hookup for your barbecue, a heated garage, a new hot water tank , plus a reverse osmosis filtration system for added peace of mind. Ideally located just minutes from Highway 401, grocery stores, banks, restaurants and all amenities, this home balances private, scenic comfort with everyday access. Schedule your private tour today and experience how well-executed upgrades and thoughtful location come together to create a truly move-in-ready lifestyle. (id:38604)
Maverick Real Estate Inc.
89 Walker Road
Ingersoll, Ontario
Welcome to 89 Walker Road! This beautifully maintained brick bungalow is nestled in a picturesque, family-friendly neighborhood and offers over 2,500 sq ft of finished living space perfect for those seeking both comfort and style. Just 9 years young, this home is move-in ready and filled with thoughtful details throughout. Step onto the charming front porch ideal for morning coffee or tea and come inside to a sun-drenched living room with stunning floor-to-ceiling windows and gleaming luxury plank wood flooring. The heart of the home is a custom-designed kitchen featuring rich maple cabinetry, brand new quartz countertops, a sleek glass backsplash, updated lighting, and a large island with breakfast bar. Stainless steel appliances are included, making this kitchen both functional and beautiful. Entertain with ease in the separate dining room, offering ample space for holiday dinners or casual get-togethers. Down the hall, the gorgeous primary bedroom serves as a peaceful retreat with a spacious walk-in closet and a spa-like ensuite, complete with a custom maple vanity, double sinks, and an oversized shower. A second bright and spacious bedroom and a stylish laundry/mud room w/ access to heated garage complete the main floor. The lower level is a showstopper- bright, expansive, and freshly updated with new modern plank flooring, trim, paint, and a brand new 3-piece bathroom (professionally finished!). Cozy up in the large family room with a beautiful gas fireplace framed by a stone façade, and enjoy the extra space for a pool table, playroom, or home gym. Two additional generously sized bedrooms with large windows and plenty of closet space round out this level. Outside, you'll find a fully fenced backyard, perfect for summer barbecues on the huge deck. A fantastic new oversized shed adds even more value and storage. Meticulously cared for, warm, and full of character, this home is truly a must-see! (id:38604)
Century 21 Heritage House Ltd Brokerage
57 Fuller Drive
Ingersoll, Ontario
Welcome to 57 Fuller Drive, an exquisite custom-built brick bungalow with nearly 4,000 sq. ft. of impeccably finished living space! Featuring 6 spacious bedrooms and 4 beautifully appointed bathrooms, this residence is perfect for multigenerational living or those who love to entertain. Step inside to soaring 9-foot ceilings, expansive windows, and an open-concept layout bathed in natural light. The main floor boasts rich maple hardwood, neutral designer tones, and a chefs dream kitchen with solid wood cabinetry, stainless steel appliances, large island and a pantry. The inviting eat-in area complements a formal dining room ideal for memorable gatherings. The serene primary bedroom offers a walk-in closet and private ensuite, while two additional bedrooms provide generous space and comfort. A well-appointed laundry room and elegant 4-piece bath complete the level. From the foyer, there is a large and bright family room with a powder room for family movie nights. There's MORE! There is a fully finished in-law suite with a private entrance featuring 8 foot ceilings and luxury plank flooring throughout. A second primary bedroom, 2 additional bedrooms, a full kitchen, living room, 4-piece bathroom and in-suite laundry offer a complete and stunning second living space. Outside, the meticulously landscaped, fully fenced backyard is a private oasis with a covered porch, expansive deck, and custom-built shed. This exceptional home is a rare gen - luxury living at its finest. Quick access to major highways, schools, parks, and playgrounds. (id:38604)
Century 21 Heritage House Ltd Brokerage
73 & 77 Maud Street
Ingersoll, Ontario
Tucked away on a quiet street in the heart of Ingersoll, this rare opportunity features two homes on a spacious 0.7-acre lot, just steps from parks, trails, shops, and more. Perfect for home owners or investors, this versatile property includes a charming Stone Cottage and a spacious Brick Bungalow, offering endless possibilities. The Stone Cottage is an updated 1-bed,1-bath home blending charm with modern updates. Improvements include insulation, drywall, windows, electrical, and plumbing. The crisp white kitchen is filled with natural light and equipped with a gas stove, dishwasher, and fridge. The bright main-floor bedroom has corner windows, while the converted attic offers space for a second bedroom. A stylish 3-piece bath and a sunny living room complete the interior. Outdoors, enjoy a covered front porch and back deck, perfect for relaxing. The property includes a large single-car garage for storage. The basement has laundry, sump pump, rental hot water heater, and an owned water softener. The Brick Bungalow boasts a spacious layout with 3 bedrooms (one currently as a laundry room)and an oversized primary bedroom with corner windows. Freshly painted in June 2025, the open-concept living and kitchen area features beautiful oak cabinetry, built-in appliances, and direct access to a two-sided covered porch. The stylish interior includes a gas fireplace, LED pot lights, a rustic barn door, and a modern bath with a glass shower. Outside, unwind by the fire-pit and soak in the peaceful surroundings of the neighborhood. The home also has a newer furnace and A/C. The lower level is unfinished, with lookout windows. Both homes are on municipal water, share a septic system and have central air and owned water softeners. These properties offer flexibility for multigenerational living, rental income, or co-ownership. Located in Ingersoll, known for its community, schools, arts, and 401 access, this is a chance to own two homes on one spacious lot in a desirable area. (id:38604)
Exp Realty
146 Whiting Street
Ingersoll, Ontario
Income now, Options later! Opportunity knocks on this Industrial Zoned Property (MR zone) with an existing residential use in a high visibility location! The 50 ft x 210 ft (0.24 acre) lot has an existing cottage-like 850+/- sq ft. home with 2 or 3 bedrooms, 1 bath and a newer 12'x19'-10" garage. The residential use is legal (non-conforming) and may be continued provided no alterations are made to the footprint or height of the home. Lots of opportunity here for investors and entrepreneurs! Investors will appreciate the income potential of the existing home and value of the site. Entrepreneurs might consider potential uses such as: a contractor's shop/yard, service shop, garage, machine shop, retail or wholesale outlet, an animal kennel/shelter to list just a few (full list of permitted uses available). Fully serviced with gas & hydro. Strong location, directly off Hwy 401 and minutes from to Hwy 402/403, London, Woodstock, Brantford, and the Kitchener-Waterloo/Cambridge area. The deep lot and existing services support future industrial use or continued residential occupancy under its legal non-conforming status. (id:38604)
Royal LePage Triland Realty Brokerage
146 Whiting Street
Ingersoll, Ontario
Opportunity knocks on this Industrial Zoned Property (MR zone) with an existing residential use in a high visibility location! The 50 ft x 210 ft lot (.24 acre) has an existing cottage-like 850+/- sq ft. home with 2 or 3 bedrooms, 1 bath and a newer 12'x19'-10" detached garage. The residential use is legal (non-conforming) and may be continued provided no alterations are made to the footprint or height of the home. Lots of opportunity here for investors and entrepreneurs! Investors will appreciate the income potential of the existing home and value of the site. Entrepreneurs might consider potential uses such as: a contractor's shop/yard, service shop, garage, machine shop, retail or wholesale outlet, an animal kennel/shelter to list just a few (full list of permitted uses available). Fully serviced with gas & hydro. Strong location, directly off Hwy 401 and minutes from to Hwy 402/403, London, Woodstock, Brantford, and the Kitchener-Waterloo/Cambridge area. The deep lot and existing services support future industrial use or continued residential occupancy under its legal non-conforming status. Income now, options later! (id:38604)
Royal LePage Triland Realty Brokerage
234 Victoria Street
Ingersoll, Ontario
Exceptional two-storey duplex offering a strong -cash flow positive- investment opportunity. This well-maintained property is fully tenanted, making it an ideal turnkey addition to any investment portfolio. Both units are self-contained and separately metered for gas, hydro, and water, with each unit featuring private laundry. Recent updates include fresh paint, ductless heating and cooling, upgraded appliances, new fencing, and more. The main unit is a spacious three-bedroom, two-storey layout. The upper level features an oversized primary bedroom, two additional generous bedrooms, and a convenient 2-piece bathroom. The main floor offers a bright living room, dining area, modernized kitchen, updated 4-piece bathroom, and a welcoming foyer. A three-season sun-room overlooks the fully fenced yard. Private laundry is located in the lower level. The second unit is a spacious one-bedroom plus den, also tenanted, and features a large kitchen, comfortable living room, mudroom/laundry combo with rear yard access, and a 4-piece bathroom. This unit includes its own private outdoor storage shed. With updated systems, separate utilities, reliable tenants, and strong rental income, this duplex is a truly turnkey investment-perfect for investors seeking steady returns with minimal effort. (id:38604)
Sutton Group Preferred Realty Inc. Brokerage
187 Victoria Street
Ingersoll, Ontario
Welcome to this well-maintained two-storey home ideally situated in Ingersoll, close to Highway 401-perfect for commuters! The main floor features a bright, open layout with a spacious living room, dining area, and a kitchen offering plenty of storage and workspace. A convenient 2-piece bath completes the main level. Upstairs, you'll find a generous primary bedroom with a walk-in closet, two additional bedrooms, and a full family bathroom. The finished basement adds valuable living space with a cozy rec room, laundry area, and an additional 2-piece bath. Enjoy the outdoors in your expansive backyard with patio - ideal for kids, pets, and entertaining. With a single attached garage and a double-wide driveway, parking is never an issue. This move-in-ready home offers comfort, space, and convenience-book your showing today! (id:38604)
Sutton Group Preferred Realty Inc.
5 Kendell Lane
Ingersoll, Ontario
This beautifully cared-for semi-detached freehold home is move-in ready and full of charm. Featuring 3 bedrooms, 2 full baths, and 2 half baths, there's plenty of room to grow and enjoy. The main floor offers a bright, open-concept layout with a spacious kitchen, dining, and living area that flows right out to a lovely balcony deck, which is perfect for morning coffee or relaxing while you overlook the backyard. Upstairs, wide welcoming stairs lead you to three generous bedrooms, including a huge primary suite that feels like your own private retreat. The finished walk-out basement adds even more living space, complete with a cozy family area, extra bathroom, and direct access to the yard is great for kids, guests, or movie nights. Set in a beautiful and welcoming neighbourhood, Kendell Lane offers that small-town community feel while still being close to parks, schools, and all of Ingersoll's convenient amenities. Whether you're a growing family or looking for your next step, this home is the perfect blend of comfort, space, and charm. (id:38604)
Gale Group Realty Brokerage Ltd
105 King Street E
Ingersoll, Ontario
This unique and recently remodelled home is built to last and is located just a short walk from downtown Ingersoll, close to the tranquil setting of Victoria Park. It offers the convenience of a basement garage, as well as a widened double driveway that can accommodate up to four vehicles. This sturdy-built home features a bright, modernised open-plan design that encompasses a great room, kitchen, dining area, and family room, all of which provide an elevated view and access to a generously sized sundeck. On the main level, there is a spacious primary bedroom, a four-piece bath, laundry facilities, and a second bedroom that can also serve as an office. The upper level features a large bedroom loft that could easily be divided to create an additional room if needed. The basement also has development potential. This ready-to-move-into one-of-a-kind home is situated on an extra-wide lot, and severance potential with the right plan may be a possibility on the west side of the property. Please note R2 zoning. (id:38604)
Sutton Group Select Realty Inc Brokerage
40 Reeves Road
Ingersoll, Ontario
Welcome to this beautiful, like new home in desirable Ingersoll! Enter into the spacious foyer, through to the open-concept main level featuring stylish laminate flooring throughout, a bright and spacious great room with an electric fireplace set on a custom feature wall with sconces, a modern kitchen with a convenient pantry, dinette with direct backyard access, and convenient main floor laundry and 2-piece bathroom. Upstairs, you'll find three generous bedrooms and two full bathrooms, including a primary suite complete with a walk-in closet and private ensuite. Step outside to enjoy the backyard oasis featuring a concrete patio, 12'x14' gazebo, 9'x7' storage shed, hot tub, and gas BBQ hookup ideal for relaxing or hosting guests. The oversized 23' wide double garage offers extra storage space, double garage doors, and a man door to the backyard. Loaded with extras throughout, including storm door, gas hookups for the dryer, stove, and BBQ, a dedicated Christmas light switch with soffit outlet, Wi-Fi garage door openers, stone façade, extra windows, and a premium corner lot. Situated in South Ingersoll steps from golf, shopping, restaurants, highway access and in desirable Harrisfield school district. A perfect blend of comfort, convenience, and thoughtful upgrades ready for you to move right in! (id:38604)
Royal LePage Triland Premier Brokerage
2 - 51 King Street E
Ingersoll, Ontario
Fantastic opportunity to own a well-established pizza store in the growing town of Ingersoll! Currently operating as a well-known Tito's Pizza franchise, this profitable store offers flexibility to be purchased as a franchise or run independently, with the option for the buyer to convert to any franchise brand of their choice. The store enjoys strong weekly sales averaging $8,000-$8,500, with significant scope to increase revenue through expanded marketing, extended hours, or catering services. Located in a high-visibility area with excellent exposure, the business benefits from affordable monthly rent of $1,995.40 (inclusive of TMI). The current lease runs until October 2031 with an option to renew, providing long-term stability. Fully equipped and turnkey, this profitable operation is ideal for entrepreneurs, investors, families, or seasoned operators looking to grow their portfolio. Don't miss the chance to own a thriving business in a prime location with secure lease terms and excellent growth potential. (id:38604)
Bridge Realty
27 Reeves Road
Ingersoll, Ontario
Welcome to 27 Reeves Road in Ingersoll ON! This 2020 built bungalow is charming both inside and outside. The main floor offers open-concept kitchen, dining and living area with vaulted ceilings and large windows for bright natural light. The primary bedroom features a 3-piece en-suite and walk in closet. There is an additional bedroom, 3-piece bathroom as well as ample conveniently located storage closets. On the main floor you have access to both the double attached garage as well as sliding door to the backyard. In the basement there is a large recreation room, 4-piece bathroom with laundry, furnace/utility room and additional storage. This property offers many modern living conveniences alongside of a fabulous location being close to the 401, shopping, schools and more! (id:38604)
The Realty Firm B&b Real Estate Team
151 Thames Street S
Ingersoll, Ontario
PRIME LOCATION IN DOWNTOWN INGERSOLL! NEW LISTING NEW PRICE! FABULOUS opportunity to own a centrally located commercial building in the heart of Ingersoll's downtown. Property offers excellent visibility, core pedestrian traffic, and flexible Central Commercial zoning. A wide variety of permitted uses include: retail, professional office, food service, and medical. The building features 2 separate commercial spaces on ground level (addresses are 151 & 153 Thames St South) and a stunning 2-bedroom apartment with 1 bath on the upper level. The upper apartment is magazine worthy offering 11 ft ceilings, 1034 sq ft, granite kitchen countertops, gorgeous exposed brick walls, bamboo flooring, a luxurious 4 piece bath w/ clawfoot tub & glass shower, stylish European windows draw in natural light & cool breezes, and a wooden beam adds a beautiful rustic appeal to the space. There's also an utility closet w/ furnace & water heater, in-unit stackable washer/dryer, and Stainless Steel appliances including, Dishwasher, Fridge, Stove, and Range hood w/glass canopy. Step out from the kitchen onto a generous sized deck that offers peaceful views of the trees and soothing sounds from the River below. 151 Thames is approx 462 sq ft, has a 2 pc bath, laundry room, and has been renovated with modern upgrades, plumbing, new wiring, and drywall (currently being leased as a hair salon), this unit has access to basement from a man door inside the unit, this is where the furnace, water heater and electrical panel can be found. 153 Thames is approx 488 sq ft has a 2 pce bath, and has been fully renovated with a coffered ceiling, updated drywall, plumbing, wiring, 2 piece bathroom, kitchenette, and sound barrier insulation, this unit has an basement where you will find the furnace, and electrical panel that is accessible from behind the property.All 3 units have their own hydro panel, furnace & AC, w/the furnaces owned and 2 hot water tanks rented.Tenants pay utilities in retail units. (id:38604)
The Realty Firm Inc.
151 Thames Street S
Ingersoll, Ontario
PRIME LOCATION IN DOWNTOWN INGERSOLL! NEW LISTING NEW PRICE! FABULOUS opportunity to own a centrally located commercial building in the heart of Ingersoll's downtown. Property offers excellent visibility, core pedestrian traffic, and flexible Central Commercial zoning. A wide variety of permitted uses include: retail, professional office, food service, and medical. The building features 2 separate commercial spaces on ground level (addresses are 151 & 153 Thames St South) and a stunning 2-bedroom apartment with 1 bath on the upper level. The upper apartment is magazine worthy offering 11 ft ceilings, 1034 sq ft, granite kitchen countertops, gorgeous exposed brick walls, bamboo flooring, a luxurious 4 piece bath w/ clawfoot tub & glass shower, stylish European windows draw in natural light & cool breezes, and a wooden beam adds a beautiful rustic appeal to the space. There's also an utility closet w/ furnace & water heater, in-unit stackable washer/dryer, and Stainless Steel appliances including, Dishwasher, Fridge, Stove, and Range hood w/glass canopy. Step out from the kitchen onto a generous sized deck that offers peaceful views of the trees and soothing sounds from the River below. 151 Thames is approx 462 sq ft, has a 2 pc bath, laundry room, and has been renovated with modern upgrades, plumbing, new wiring, and drywall (currently being leased as a hair salon), this unit has access to basement from a man door inside the unit, this is where the furnace, water heater and electrical panel can be found. 153 Thames is approx 488 sq ft has a 2 pce bath, and has been fully renovated with a coffered ceiling, updated drywall, plumbing, wiring, 2 piece bathroom, kitchenette, and sound barrier insulation, this unit has an basement where you will find the furnace, and electrical panel that is accessible from behind the property. All 3 units have their own hydro panel, furnace & AC, with the furnaces owned and 2 hot water tanks rented. Tenants in retail units pay utilities. (id:38604)
The Realty Firm Inc.
9 King Street W
Ingersoll, Ontario
Prime Commercial Opportunity in the Heart of Ingersoll! Located in a high-visibility, central area of Ingersoll, this well-maintained commercial property offers a fantastic opportunity for business owners or investors. Currently used as professional office space, the building combines charm, functionality, and modern updates, ideal for a variety of business uses. The interior features a spacious main-level layout perfect for client-facing operations, while the upper level was thoughtfully renovated in 2019 to include new windows and a large office. Comfort is ensured year-round with a new ductless heat and A/C unit installed upstairs in August 2023. Additional improvements include spray foam insulation to the basement ceiling (March 2023). Convenience continues outside, with parking for three vehicles at the rear of the building plus additional public parking located directly across the street, perfect for staff and clients alike. Whether you're expanding your business presence or seeking a solid commercial investment, this property offers both prime location and move-in-ready appeal in one of Oxford County's most desirable downtown settings. (id:38604)
Revel Realty Inc Brokerage
81 Charles Street W
Ingersoll, Ontario
Outstanding Investment Opportunity! This impeccably maintained, well-established dental/medical office building is located in the heart of vibrant downtown Ingersoll, Ontario. The property boasts 2,357 square feet on the main floor, which is fully leased, and 1,798 square feet on the upper floor, which will soon be vacant and available for lease, offering an excellent opportunity for medical, dental, or professional office use. There is also potential for expansion, making this a versatile commercial property. The building has been carefully maintained and features recent Fire Certificate and Electrical Safety Authority (ESA) documentation. Ample on-site parking for 23 vehicles complements the prime downtown location, ensuring accessibility for clients and staff alike. (id:38604)
RE/MAX Advantage Realty Ltd.
81 Charles Street W
Ingersoll, Ontario
For Lease - Upper-Level Professional or Medical Office Space. Outstanding opportunity to lease a well-maintained professional office in a respected dental/medical building in downtown Ingersoll, Ontario. The spacious upper level offers approximately 1,798 sq. ft., ideal for medical, dental, or general professional use. This bright, adaptable space features a flexible layout and a clean, welcoming atmosphere, providing an excellent platform for your practice or business. Rent $3,000/monthly includes property tax and maintenance plus HST. Enjoy the benefits of a prime downtown location with excellent visibility, accessibility, and 23 on-site parking spaces for staff and visitors. The main floor is separately leased and the upper level is available for immediate occupancy. (id:38604)
RE/MAX Advantage Realty Ltd.
12 - 271 Thames Street N
Ingersoll, Ontario
Welcome to 271 Thames Street North in Ingersoll - a charming and affordable two-storey townhouse condo offering both comfort and convenience in a prime location. Perfect for first-time buyers, commuters, or investors, this well-kept home features three spacious bedrooms and a full four-piece bathroom on the upper level. The bright and inviting main floor includes an open-concept living and dining area, a functional kitchen with patio access, main-floor laundry for added convenience, and a toliet room for guests. Step through the patio door off the kitchen to enjoy the outdoors - perfect for morning coffee or evening relaxation. This property includes one assigned parking space along with additional visitor parking for guests. Nestled in a quiet, friendly area, you'll appreciate being just minutes from parks, schools, shopping, restaurants, and easy highway access to the 401-ideal for commuters to London, Woodstock, or surrounding areas. Offering tremendous value at $328,900, this home combines low-maintenance living with an unbeatable location. (id:38604)
The Realty Firm Inc.
28 Scourfield Drive
Ingersoll, Ontario
Tucked away on a quiet cul-de-sac in one of North Ingersoll's most loved neighbourhoods, this all brick bungalow has that "welcome home" feeling the minute you pull up. Surrounded by beautifully landscaped gardens, the covered front porch is just begging for morning coffee or a quiet evening unwind.Step inside and you'll notice the warmth of hardwood floors and a bright, open living area with motorized blinds for easy comfort. The kitchen is a showstopper with quartz countertops, custom cabinetry, and high end stainless steel appliances that make cooking a joy. The dining area opens to a sunny back deck with an awning and gas BBQ hookup a perfect for entertaining or just soaking up some sunshine.The spacious primary bedroom overlooks the backyard and features double closets and motorized blinds. A second bedroom, updated full bath, and convenient main floor laundry round out the main level beautifully. Downstairs there's plenty of room to relax or host friends enjoy a cozy gas fireplace that sets the mood, there's a full bath, a generous third bedroom, and a fourth that's great for guests or a home office. Bonus the pool table is included, so game night is ready to roll. With a new roof (2022) and every inch showing pride of ownership, this home is truly move in ready. Come see why this neighbourhood, and this home, are so easy to fall in love with. (id:38604)
Keller Williams Lifestyles
4 Kerr Crescent
Ingersoll, Ontario
Fabulous Find in a Family Friendly Neighbourhood! This incredible home is way bigger than it looks from the road and is located in one of the best subdivisions in Ingersoll! Greet your guests without bumping into each other in the open and inviting front foyer w/access to fully insulated & heated 2 car garage! A few steps up from the foyer and you enter the bright, oversized living room with gas fireplace, cathedral ceiling and plenty of natural light, the updated eat-in kitchen has gorgeous granite countertops, crown molding, a double door pantry. Kitchen is conveniently located at the back of the home with access to rear deck w/pergola which is perfect for barbecuing & entertaining! A generously sized primary bedroom w/double closets, a 2nd bedroom and 3 pce bath with walk in shower surround & solar tube skylight complete the main floor. The lower level features 9 ft ceilings, a huge 3rd bedroom, 3 pce bath w/walk in shower surround, utility room with laundry & sink, a huge family room with gorgeous tiled gas fireplace, and a bonus room awaits your finishing touches to make it a 4th bedroom or office. Situated in a desirable neighbourhood offering quick access to Cami & the 401. Updates: Shingles replaced (2022) Included: Above Range Microwave, Dishwasher, Fridge, Stove, Washer, Dryer, Water Softener, Water Heater, Garage Door Opener & 2 remotes, Gas Furnace in garage, Window Coverings. (id:38604)
The Realty Firm Inc.
41 Cash Crescent
Ingersoll, Ontario
Ready to go!! The Whitworth is a brand new two-storey home on Cash Crescent, in Phase III of Golf Estates. With an unbeatable location just minutes to the 401 and close to Ingersoll's golf course, schools, hospital, and Community Centre, this home combines quality craftsmanship with modern family living. From the moment you arrive, the stone-accented exterior and welcoming curb appeal set the tone for the home's exceptional design. Inside, you'll find 3 spacious bedrooms, 2 bathrooms (including a private ensuite), and an open concept main floor that's perfect for everyday life and entertaining. Additional features include a 1 1/2 car garage, central air, fully sodded lot, paved driveway, and an ERV system for fresh, efficient airflow. Built by B.W. Conn Homes Ltd., a trusted family run builder serving Oxford County since 1991, this home reflects a long-standing commitment to superior construction, thoughtful design, and personalized customer service. All measurements are approximate. (id:38604)
RE/MAX A-B Realty Ltd Brokerage
21 Chamberlain Avenue
Ingersoll, Ontario
Welcome to one of Ingersoll's most exceptional homes a thoughtfully designed and impeccably upgraded 3+1 bedroom, 4-bathroom residencethat seamlessly blends luxury, comfort, and practicality. From the moment you step inside, you're greeted by soaring 9-foot ceilings, richhardwood flooring, and a bright, open-concept main floor adorned with custom window coverings, including motorized blinds for addedconvenience. At the heart of the home lies a stunning chefs kitchen, with quartz countertops, a marble backsplash, a built-in garburator,premium stainless steel appliances, and a spacious walk-in pantry; truly a culinary dream. Upstairs, the elegant primary suite offers a peacefulretreat, featuring a spa-inspired ensuite complete with double vanities, a soaker tub, and a glass-enclosed shower. Two additional generouslysized bedrooms, a stylish 4-piece bathroom, and a full laundry room provide comfort and functionality perfectly suited to busy family life. Theprofessionally finished basement (2018) expands the living space with a large recreation area, an additional bedroom, and a full 3-piecebathroom; all enhanced with energy-efficient spray foam insulation for year-round comfort. Step outside to a fully fenced backyard designed forboth relaxation and entertaining. Enjoy a spacious deck (built in 2018), additional space for flexible outdoor living, and a practical storage shed.Notable exterior updates include a widened driveway with newly laid asphalt and re-laid tiles (2023), as well as professionally landscaped frontand rear gardens (2023).The garage is also wired and ready for an electric vehicle charger an ideal feature for eco-conscious homeowners.Recent appliance upgrades include a new microwave and dishwasher (2024), along with a washer and dryer (2025).Why wait for a new buildwhen this exquisite, move-in-ready home is available now fully finished, meticulously maintained, and brimming with premium features andthoughtful upgrades throughout. (id:38604)
Maverick Real Estate Inc.
208 Victoria Street
Ingersoll, Ontario
Welcome to 208 Victoria St, Ingersoll! Great opportunity for investment, or purchase as a first time home buyer and let the other unit pay some of your mortgage. This is currently a fully rented upper and lower duplex with 2 bedrooms in each unit. They both have laundry facilities. Located on a large lot with lots of parking and a detached 17.5' x 35.5' shop with second floor storage area. Could easily be converted back to large single home if desired. Located in mature location close to amenities. This should have a large audience with it's potential for many uses, so act early on this one! (id:38604)
The Realty Firm B&b Real Estate Team
55 King Street W
Ingersoll, Ontario
Prime commercial space for lease in the heart of Ingersoll's commercial zone. Located across from Town Hall in a high visibility building with great street presence. Ideal for independent entrepreneurs. What is your business interest, retail, service industry, professional office? This property will accommodate any of these and more. Plenty of parking on both sides of King Street as well as the municipal parking lot across the street. There are 4 independent rooms as well as a 2 pc washroom and small basement area. (id:38604)
RE/MAX A-B Realty Ltd Brokerage
143 Bell Street E
Ingersoll, Ontario
This 19,318 sq/ft highway commercial-zoned property offers modern office spaces, a warehouse, equipment storage, and shop areas. The site is secured by a chain-link fenced yard, providing ample parking and outdoor storage for trucks and equipment. It features two independent, well-designed buildings that are ready to use, appealing to both savvy investors and versatile operators. Currently utilised as a utility administration office with a storage yard and indoor repair facilities, it includes multiple truck bays and service areas. Additionally, the property benefits from a 30 kW solar panel net metering system, which offsets electricity consumption and credits any excess power to your hydro account. Also check out the full zoning description for a list of some of the many possibilities & uses permitted - such as a dwelling unit in a portion of a non-residential building. (id:38604)
Sutton Group Select Realty Inc Brokerage
22 Charles Street East Street E
Ingersoll, Ontario
UNBELIEVABLE POTENTIAL!! Ingersoll Automotive is a thriving full service automotive shop in the heart of Ingersoll. This business comes with two parcels, the 15,000 square feet property that houses two buildings, with a total interior floor space of 6,456 square feet, 4 bathrooms, 8 bays, plenty of office and retail space, and a quick change oil pit. The back building has two bays and plenty of storage, could be used for detailing (has separate sewer, water hook-up) or rented out separately. The large front office used to be a separate business and could easily be rented out again or used for retail space. Across Water Street is the second parcel (over 2,000 sq ft) with more than ample parking and tire storage trailer. Ingersoll Auto Glass is also operated within Ingersoll Automotive. The current owner has established a large customer base with fantastic google reviews and repeat clientele. The online security system links to your phone for peace of mind. This is a must see property for anyone that wants to continue growing this business. The possibilities are endless!! The current owner/mechanic would entertain staying on and has over 20 years experience and a great rapport with the current clients. (id:38604)
Royal LePage Triland Realty Brokerage
185 John (Lot) Street
Ingersoll, Ontario
Great building lot approximately .33Acres!! Located on a no thoroughfare street with mature trees and a stream running along the back. Services are available at the lot line. Close to great schools, parks, shopping, restaurants +++, highway access for easy commute to surrounding communities. Connect today and build your home tomorrow. (id:38604)
Sutton Group Preferred Realty Inc. Brokerage
135 Canterbury Street
Ingersoll, Ontario
Welcome to 135 Canterbury Street, Ingersoll, a stately yellow brick triplex with timeless character and modern updates. Situated on an oversized 99 x 132 ft lot in a desirable residential area, this property is an excellent opportunity for investors or multi-generational living. The home features three self contained units with separate hydro metering, shared green space, and ample parking. Unit one is unoccupied, providing the option for either market rental or personal use, while the remaining two are occupied by long-term tenants. Recent updates include some windows, heating/cooling systems, and electrical improvements, all while maintaining the property's historic charm. The main level unit enjoys exclusive access the the basement, which offers excellent potential for expanded living space. A finished third bedroom with an egress window is already in place, requiring only trim and floor to finish. Its prime location places you close to schools, parks, downtown amenities, and quick 401 access.135 Canterbury is a well-maintained property that blends character, modern upgrades, and strong potential for its next owner. (id:38604)
RE/MAX A-B Realty Ltd Brokerage
0 Norsworthy Lane
Ingersoll, Ontario
Exceptional opportunity to own a picturesque 1.2 acre serviced residential lot in one of Ingersoll's most desirable neighbourhoods. Boasting an impressive 138.87 ft frontage and tucked away at the end of a quiet cul-de-sac, this property is surrounded by well-established homes, peaceful green space, and mature trees that offer both privacy and natural beauty. Whether you're envisioning your dream home, considering future investment opportunity, or exploring the possibility of severing into smaller parcels, this property offers remarkable potential. Enjoy the charm of a tranquil setting with the convenience of Highway 401 access just minutes away, ideally situated between London and Woodstock. this could be your chance to secure a prime piece of land in a sought after location where tranquility, convenience, and community come together. (id:38604)
Century 21 Heritage House Ltd Brokerage
19 King Street E
Ingersoll, Ontario
Boost your business's profile and image within this highly visible and professional building located in downtown Ingersoll. This high-profile Health & Wellness Centre has 1476 sq feet of bright open space available for your business. Currently in this space there are three offices, two washrooms and a huge open room with large windows. This space is turnkey for professional offices, retail or service space such as a boutique shop, spa or retail outlet. The building is well laid out and extremely well maintained, it is wheelchair accessible and equipped with automatic door pads both front and rear entrances for easy access. As well as a spacious elevator. Plenty of onsite parking for clients, plus the King Street parking and the building is adjacent to a municipal parking lot. WE HAVE THE SPACE -BRING YOUR DREAM IDEAS! **EXTRAS** TMI $10.00, utilities included in TMI. (id:38604)
RE/MAX A-B Realty Ltd Brokerage
D - 99 Thames Street
Ingersoll, Ontario
Tired of running business in big cities? This well established Chinese restaurant in Ingersoll would be excellent choice! Successful Chinese restaurant in Ingersoll for 20 Years. 2000 SqFt with 60 seats. Liquor licenced. Excellent family business opportunity with regular clientele. Situated between Woodstock and London, Ingersoll, a town great for family growing would be great place for restaurant business! Owner retiring, take over & its yours! (id:38604)
Sutton - Jie Dan Realty Brokerage


