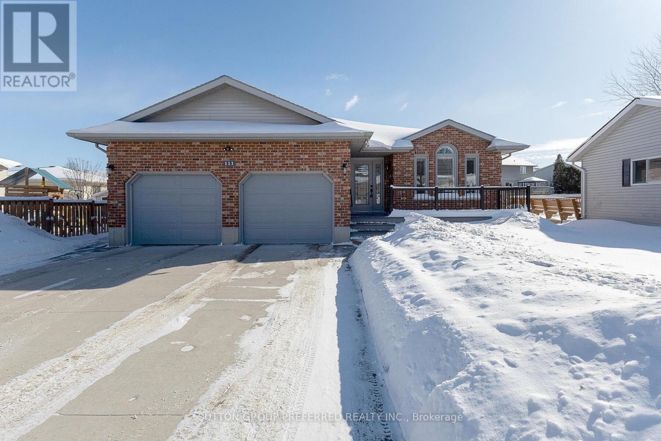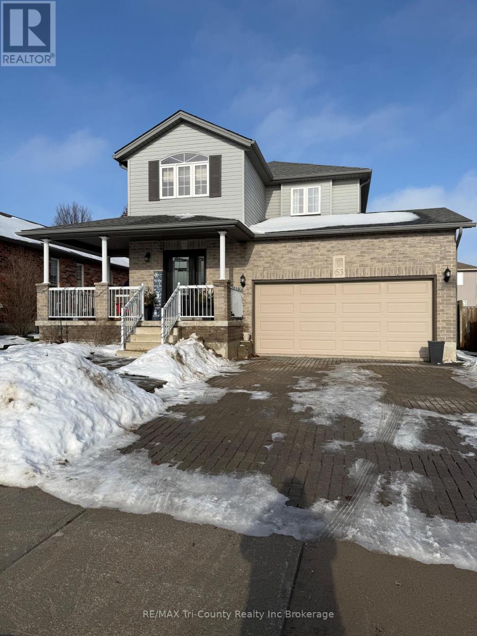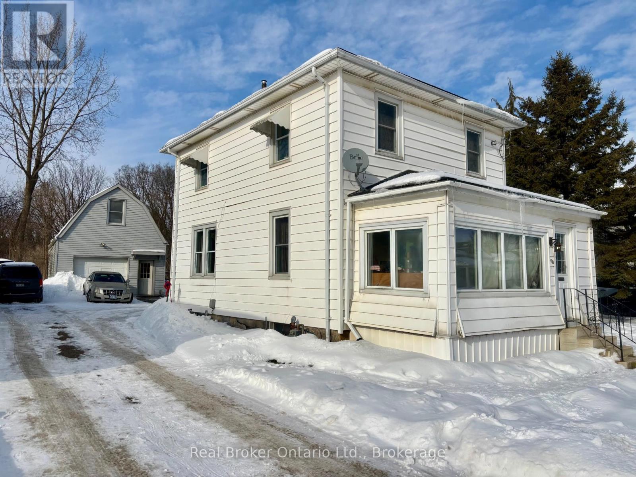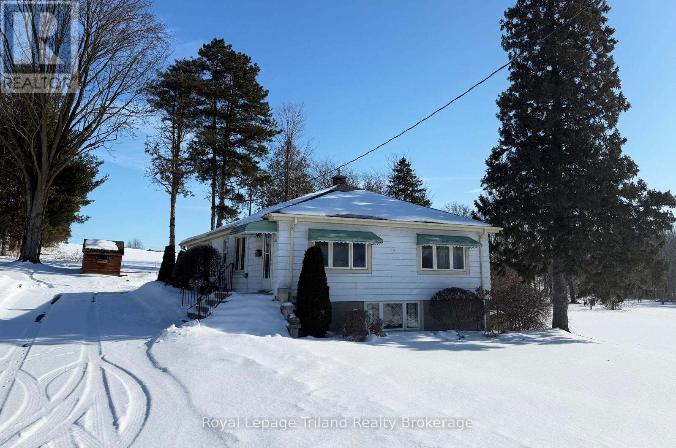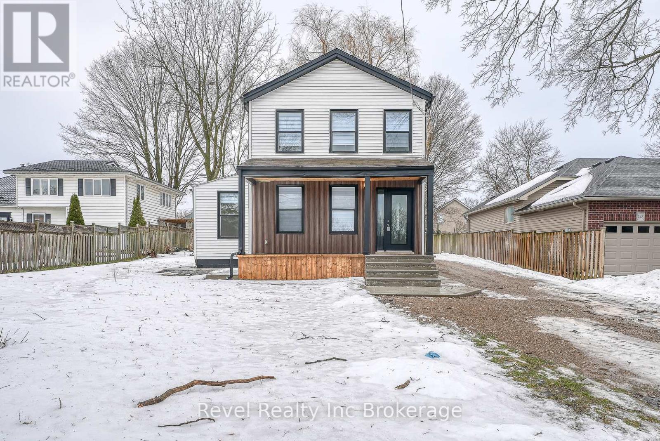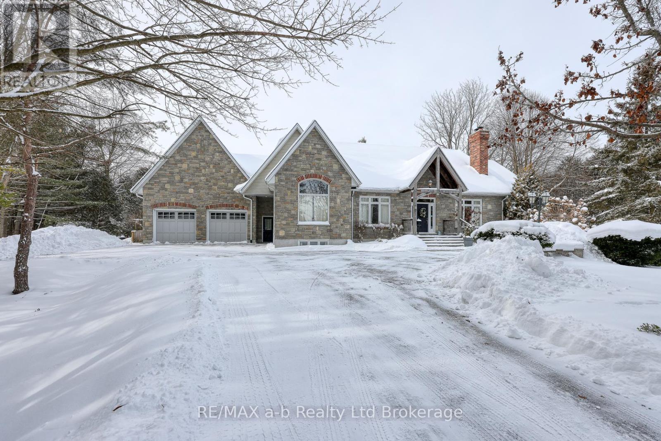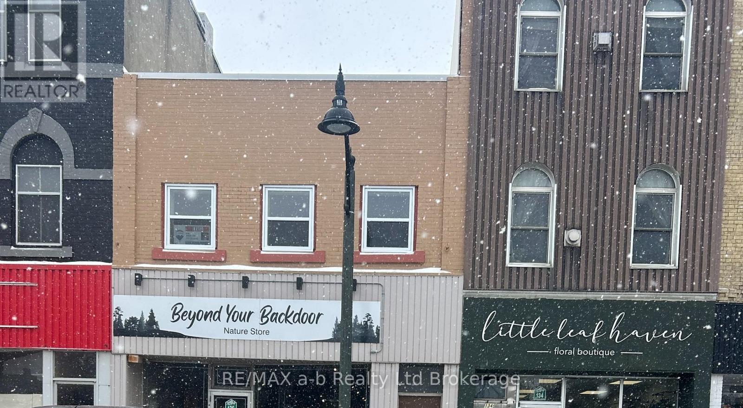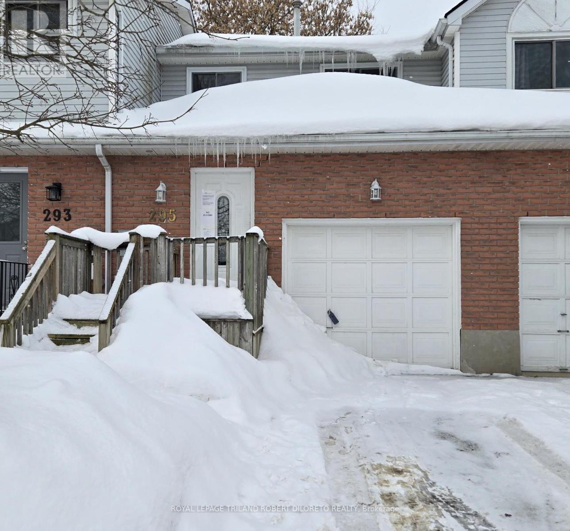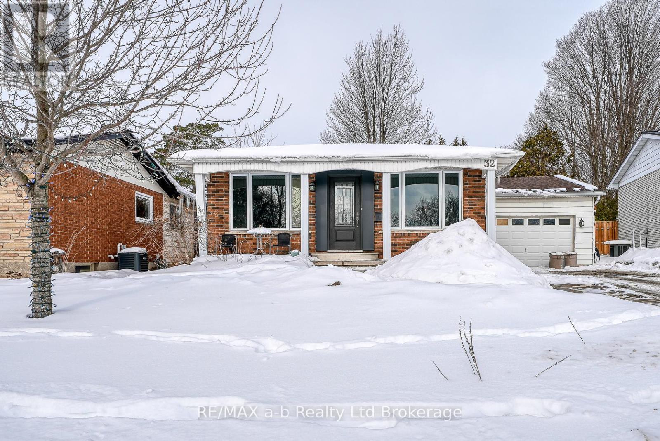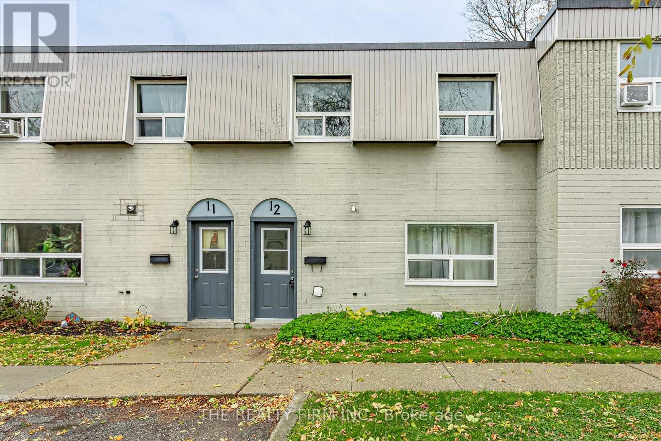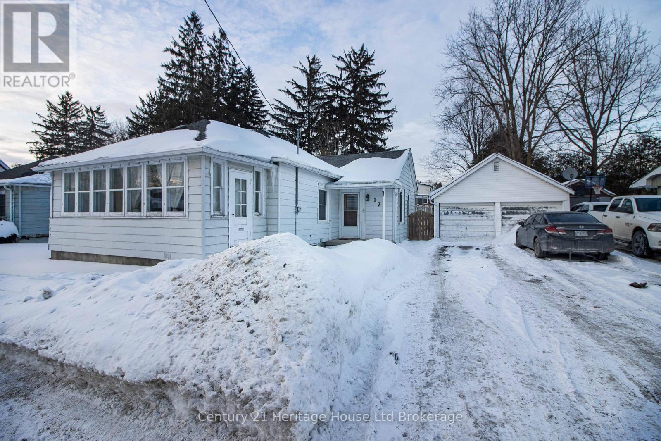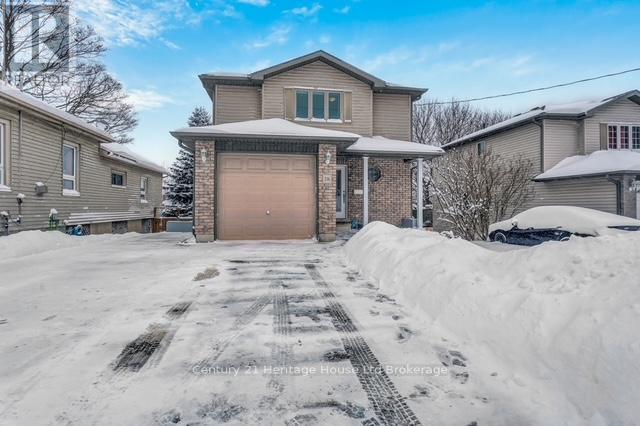111 Hemlock Road
Ingersoll, Ontario
LOOKING FOR A SAFE COMMUNITY TO RAISE YOUR FAMILY, WELL YOU'VE COME TO THE RIGHT PLACE. 111 HEMLOCK ROAD, INGERSOLL, IS NESTLED IN A QUIET, MATURE NEIGHBOURHOOD CLOSE TO SCHOOLS, SHOPS AND 401. METICULOUSLY MAINTAINED HOME FEATURES APPROX 2500 SQ FT OF LIVING SPACE, ATTACHED 2 CAR GARAGE WITH BASEMENT ENTRY, COMPLETE WITH ON GROUND SALT WATER POOL AND MUCH, MUCH MORE. THE MAIN FLOOR IS FLOODED WITH NATURAL LIGHT FROM LARGE BAY WINDOW IN LIVING ROOM WHICH OPENS TO DINING AREA COMFORTABLY SEATING 6 OR MORE, READY FOR MEMORABLE FAMILY GATHERINGS. KITCHEN WITH GRANITE ISLAND, PLENTY OF CABINETS, UNDER COUNTER LIGHTING, AND BACKSPLASH. THE LOWER LEVEL IS DESIGNED FOR COMFORT FEATURING LARGE L SHAPE LIVING SPACE WITH GAS FIRE PLACE THAT WARMS THE WHOLE AREA. (POTENTIAL FOR 4TH BEDROOM) DOUBLE DOORS WALK OUT TO BACK YARD COMPLETE WITH PATIO AND ELECTRIC AWNING. ALSO ON THIS LEVEL IS A 3 PC BATH AND CONVENIENT LAUNDRY ROOM. THE UPPER LEVEL HAS 3 BEDROOMS AND 4 PC BATH, SPACIOUS PRIMARY BEDROOM OVERLOOKING FENCED BACK YARD. LOWER LEVEL OR 4TH LEVEL, COMPLETE WITH GAMES ROOM, BAR, POOL TABLE, LARGE UTILITY ROOM AND A MASSIVE CRAWL SPACE FOR STORAGE. FROM THE KITCHEN THERE IS A DOOR TO A LARGE DECK WITH ROD IRON SPINDLES LEADING TO 17' X 30' INVITING ON GROUND SALT WATER POOL( BUILT JULY 2007) WITH WALK IN STEPS. DEPTH 3-5 FT., SCREENED IN GAZEBO, AND SHED. SPEND COUNTLESS HOURS DURING SUMMER ENJOYING THIS GREAT BACK YARD. MANY UPGRADES OVER THE YEARS. GARAGE FLOOR EPOXY APPROX 2 YEARS, SHINGLES 2005, FURNACE AND AIR APPROX 15 YEARS, FRONT PORCH DECK (VINYL) 2016, WATER HEATER REPLACED 2024. CONCRETE DRIVEWAY APPROX 5 YEARS, IRRIGATION SYSTEM APPROX 2 YEARS. ALL WINDOWS AND DOORS REPLACED APPROX 10 YEARS, MANY WINDOWS WITH CUSTOM CALIFORNIA SHUTTERS AND BLINDS. THIS HOME HAS BEEN WELL CARED FOR AND IS WAITING FOR YOUR PERSONAL TOUCHES. CHECK PHOTOS FOR FLOOR PLANS AND SQ. FOOTAGE. BOOK A SHOWING TODAY. * NOTE ONE BEDROOM VIRTUALLY STAGED. (id:38604)
Sutton Group Preferred Realty Inc.
63 Woodhatch Crescent
Ingersoll, Ontario
FAMILY FRIENDLY - PRETTY 2 STOREY on a quiet crescent. Open concept living on main level. Bright kitchen with island and built in dishwasher. 2 pce off foyer. Access to deck and fenced yard from patio doors . Central air. 4 bedrooms and bath on second level. Primary bedroom has vaulted ceilings, walk in closet and connecting door to bathroom. Washer/dryer & fridge/stove negotiable. Development potential for rec room or flex space in lower level. Water softener. Shed. Double attached garage. Interlocking brick driveway. Walking distance to park. This home offers comfort and convenience in one of Ingersoll's most desirable neigbourhoods. Easy access to 401 and Via Rail. (id:38604)
RE/MAX Tri-County Realty Inc Brokerage
Century 21 Heritage House Ltd Brokerage
208 Victoria Street
Ingersoll, Ontario
Welcome to 208 Victoria Street, Ingersoll! Whether you're looking to invest, enter the market with confidence, or create a spacious single-family home, this versatile property offers opportunity at every turn. Currently configured as a fully rented upper and lower duplex, each unit features 2 bedrooms and its own laundry facilities, making it highly desirable for tenants. The property is fully occupied with reliable rental income: Upper Unit: $1,300/month (heat & hydro included)Lower Unit: $1,541/month (heat & hydro included)For investors, this is a turnkey income property with solid returns and room to optimize future cash flow. Annual expenses include: Enbridge Gas: $1,701.81ERTH Power (Hydro & Water): $2,863.66Reliance Water Heater: $262.84 For first-time buyers, live in one unit and let the other help pay your mortgage, a smart way to build equity while reducing your monthly carrying costs. For families or buyers needing more space, the home could easily be converted back into a large single-family residence, offering flexibility for multigenerational living or future lifestyle changes. Situated on a large lot with ample parking, the property also features a 17.5' x 35.5' detached shop with second-floor storage - ideal for hobbyists, small business owners, tradespeople, or additional storage needs. Located in a mature neighbourhood close to amenities, schools, and everyday conveniences, this is a rare opportunity to own a property that grows with your goals. (id:38604)
Real Broker Ontario Ltd.
291 Harris Street
Ingersoll, Ontario
A little bit of country in the city ! This 2 bed 1.5 bath bungalow sits on a 2.3 acre lot in the town of Ingersoll. Spacious living room and large dining room flow right into the kitchen with granite countertops and plenty of cupboard space.The main floor bathroom is brand new! 2 good sized bedrooms on the main floor are waiting for your finishing touches. Main floor laundry / mud room plus a large rec room downstairs makes this home perfect for all space you need. With updated electrical, hvac, and roof you can focus just on making this home your own. Beat the spring rush and see this beautiful property with easy 401/403 access, minutes away from shopping, schools, and more! (id:38604)
Royal LePage Triland Realty Brokerage
241 Charles Street W
Ingersoll, Ontario
Welcome Home to 241 Charles Street W. This recently renovated home is perfectly situated in picturesque Ingersoll, within close proximity to highway access for commuters and still near downtown's shops, restaurants, and everyday amenities. With 5 above-grade bedrooms and 3.5 bathrooms, on almost a quarter of an acre, this property offers exceptional space and a layout that works for busy households, or those needing to work from home. Inside, you'll find a carpet-free design, brand-new stainless steel appliances, and a finished basement. The exterior has also been updated offering a fresh and modern look. Additional features include new central air and furnace and no rental items on the property. Sitting at 0.23 acres, this generously sized lot provides room to enjoy now and flexibility for future plans. Zoned R2, the property also offers great potential moving forward. If you're looking for modern convenience in a prime Ingersoll location, this home is ready for you. (id:38604)
Revel Realty Inc Brokerage
11 Norsworthy Lane
Ingersoll, Ontario
Nestled at the end of Norsworthy Lane, this 22-year-old custom-built French Country inspired home is a rare find in Ingersoll. Concealed along a charming driveway, the property offers privacy and exclusivity on nearly one acre (.944 acres) with mature trees and designer landscaping, creating a welcoming natural setting for family living. Blending classic French Country architecture with a contemporary touch, the residence is both functional and stylish. The main level features two spacious bedrooms, ideal for families or those preferring single-floor living, while the lower level includes a self-contained apartment with two additional bedrooms-perfect for extended family or guests. Inside, soaring 9 and 12 foot ceilings create an airy ambiance. Four fireplaces add warmth and elegance, and the oversized island-style professional kitchen is designed for entertaining and daily culinary pursuits. Additional features include a spacious and brightly lit office for those professionals who prefer to work from home. Plus there is a private entrance to the lower apartment suite, laundry rooms on both levels, extensive storage, walk-in closets, and a 28' x 23' double car oversized attached garage with basement access. The expansive lot boasts an in-ground salt-water pool, mature trees for shade and privacy, and stunning landscaping. The large patio and deck area provide ample space for gatherings, relaxation, or enjoying quiet evenings in a tranquil setting. Priced well below replacement cost, this home represents outstanding value in a coveted location. Its generous lot size, exclusive address, and unique custom features make it truly one of a kind. While photos highlight the home's distinctive character and extensive custom details, only an in-person viewing can reveal its full charm and exceptional design. For those seeking a unique living space that balances timeless elegance with modern convenience, this French Country inspired residence is a must-see. (id:38604)
RE/MAX A-B Realty Ltd Brokerage
Unit A - 136 Thames Street S
Ingersoll, Ontario
LOCATION! LOCATION! COMPLETELY RENOVATED UPPER APARTMENT IN DOWNTOWN INGERSOLL. OPEN CONCEPT LIVING, DINING AND KITCHEN WITH 11 FT CEILINGS AND SKYLIGHT BRINGING EXTRA NATURAL LIGHT IN. KITCHEN BOASTS BRAND NEW APPLIANCES, QUARTZ COUNTERTOPS AND CUPBOARDS WITH SOFT CLOSE FEATURE. FULL SIZE IN UNIT LAUNDRY, 4 PIECE BATH AND 2 GOOD SIZE BEDROOMS. LUXURY VINYL FLOORING THROUGHOUT. UTILITIES INCLUDED IN RENT. NO PARKING MUST APPLY TO TOWN FOR PARKING PERMIT. MEASUREMENTS ARE APPROXIMATE. (id:38604)
RE/MAX A-B Realty Ltd Brokerage
295 Beckett Road
Ingersoll, Ontario
Super opportunity for first time buyers to own their own home in a quiet family friendly neighbourhood in north east Ingersoll. Take a look at this very spacious 3 bedroom, 1.5 bath attached freehold townhome (no condo fees!) with single garage plus own private fenced yard, ideal for kids or pets to play. Neutral decor throughout, spacious rooms, main floor powder room, generously sized bedrooms on upper level with 4 pc family bath. Ideal opportunity to put your own stamp and enjoy. Fast possession available. (id:38604)
Royal LePage Triland Robert Diloreto Realty
32 Princess Park Road
Ingersoll, Ontario
Pack your bags, this home is move-in ready! This three bedroom bungalow (plus den and sunroom), with two full baths and finished basement has been well cared for over the years with regular maintenance and tasteful upgrades. January 2026, new furnace and central air. Electrical is to code, with copper wire, 100 AMP breaker panel, and newly replaced pot lights in basement and upstairs living room/kitchen area, also January 2026. No rentals- tankless hot water heater (2025), water softener (2022). Main floor bathroom renovated 2019. Lower level shower installed January 2026. Some windows, including front, one bedroom, one garage and front door replaced 2020. Plenty of room for parking, four vehicles on concrete laneway (2018) and one parking spot in insulated, gas heated garage. The backyard is fully fenced, complete with deck and 10x12 gazebo. Gas line for BBQ and electrical hook up for a future hot tub. Appliances are included- gas stove, fridge, dishwasher, microwave/range, washer, gas dryer and central vac. (id:38604)
RE/MAX A-B Realty Ltd Brokerage
12 - 271 Thames Street N
Ingersoll, Ontario
Welcome to 271 Thames Street North in Ingersoll - a charming and affordable two-storey townhouse condo offering both comfort and convenience in a prime location. Perfect for first-time buyers, commuters, or investors, this well-kept home features three spacious bedrooms and a full four-piece bathroom on the upper level. The bright and inviting main floor includes an open-concept living and dining area, a functional kitchen with patio access, main-floor laundry for added convenience, and a toliet room for guests. Step through the patio door off the kitchen to enjoy the outdoors - perfect for morning coffee or evening relaxation. This property includes one assigned parking space along with additional visitor parking for guests. Nestled in a quiet, friendly area, you'll appreciate being just minutes from parks, schools, shopping, restaurants, and easy highway access to the 401-ideal for commuters to London, Woodstock, or surrounding areas. Offering tremendous value, this home combines low-maintenance living with an unbeatable location. (id:38604)
The Realty Firm Inc.
175 Canterbury Street
Ingersoll, Ontario
Welcome to 175 Canterbury Street - the perfect place to call home for first-time buyers or those looking to downsize! This charming and cozy bungalow is ideally located near Victoria Park, within the sought-after Royal Roads school district, and offers quick, convenient access to the 401, making it a commuter's dream. This well-maintained 2-bedroom, 1-bathroom home features a bright and inviting four-season sunroom with beautiful hardwood floors - the perfect spot to relax year-round. Situated on a generous 66 x 132 fully fenced lot, the property provides plenty of outdoor space for kids, pets. or gardening. Enjoy summer evenings on the spacious back deck off the kitchen, ideal for entertaining, BBQs, or simply unwinding in your private backyard. A standout feature is the 17' x 30' detached double-car garage/workshop, complete with hydro - perfect for hobbyists, extra storage, or a dream workspace. With an updated roof and new air conditioning, this move-in-ready home checks all the boxes. New Roof(2021), New AC (2025) Don't miss your chance to own this wonderful property in a fantastic location! (id:38604)
Century 21 Heritage House Ltd Brokerage
216 Thames Street N
Ingersoll, Ontario
This well-appointed home is in move-in condition. It has everything a family needs and wants 3 bedrooms, 2 1/2 baths, attached garage, fenced yard & a finished lower level. On the main floor you will find an updated powder room. The kitchen is fresh with new quartz counter tops just installed this past year. The main floor has been updated with fresh paint & flooring. A generous sized deck is accessible off the living room - perfect spot for enjoying dinner or morning coffee. Upstairs is 3 bedrooms & an updated bathroom with his & her sinks. The primary bedroom has a new window with upgraded deflective solar glass. The walkout lower level is complete with a family room & 4 piece bathroom. The yard has been completely fenced and there is a handy built in storage shed under the upper level deck. This spotless family home is sure to impress ! (id:38604)
Century 21 Heritage House Ltd Brokerage


