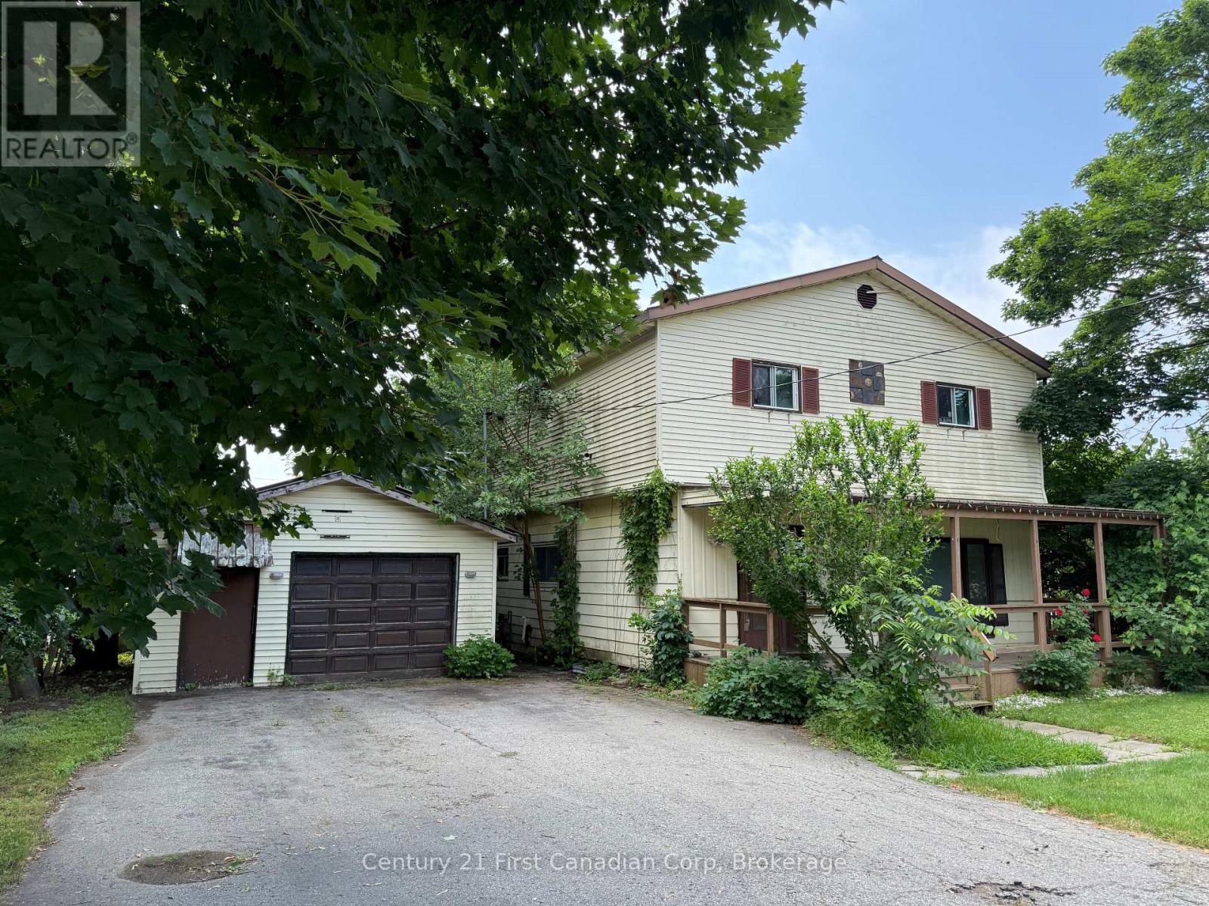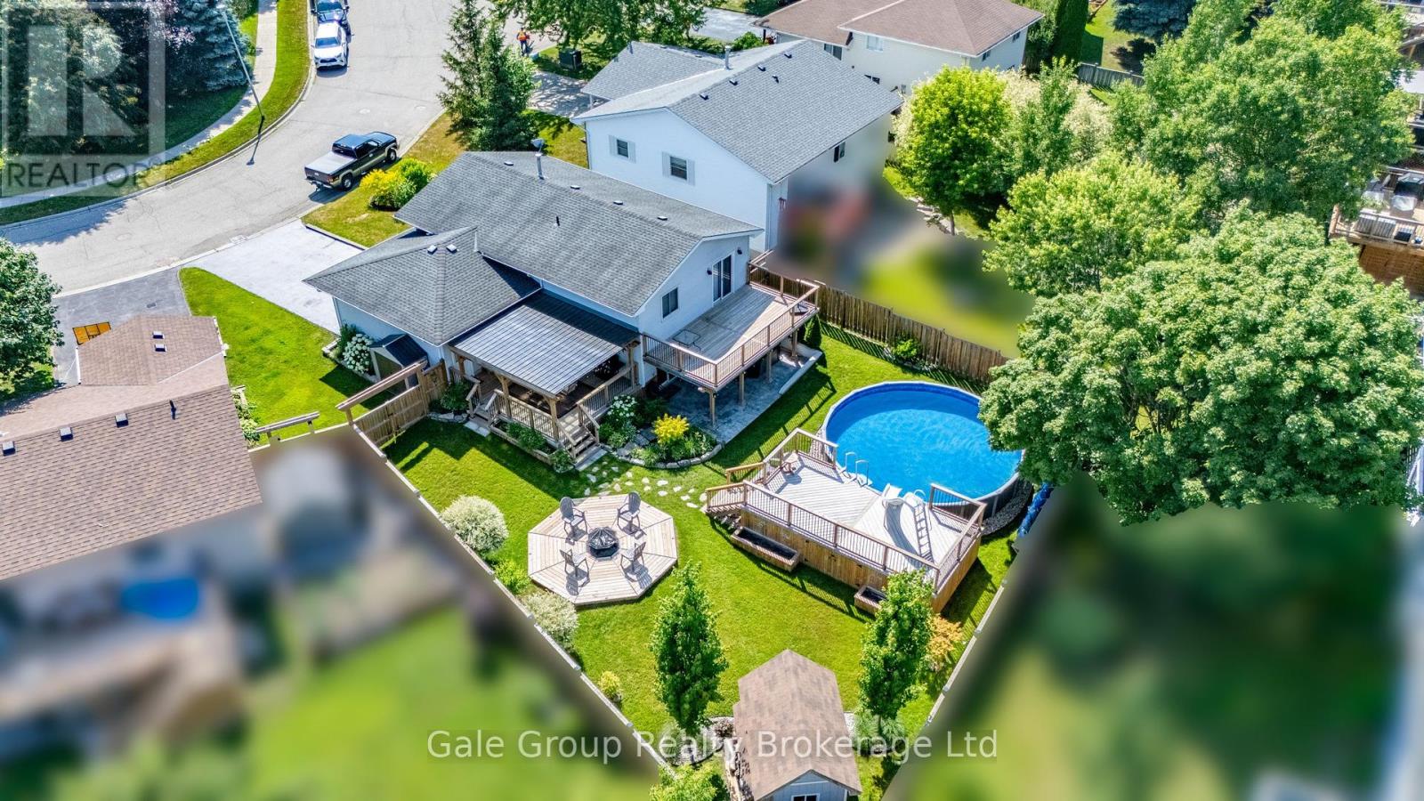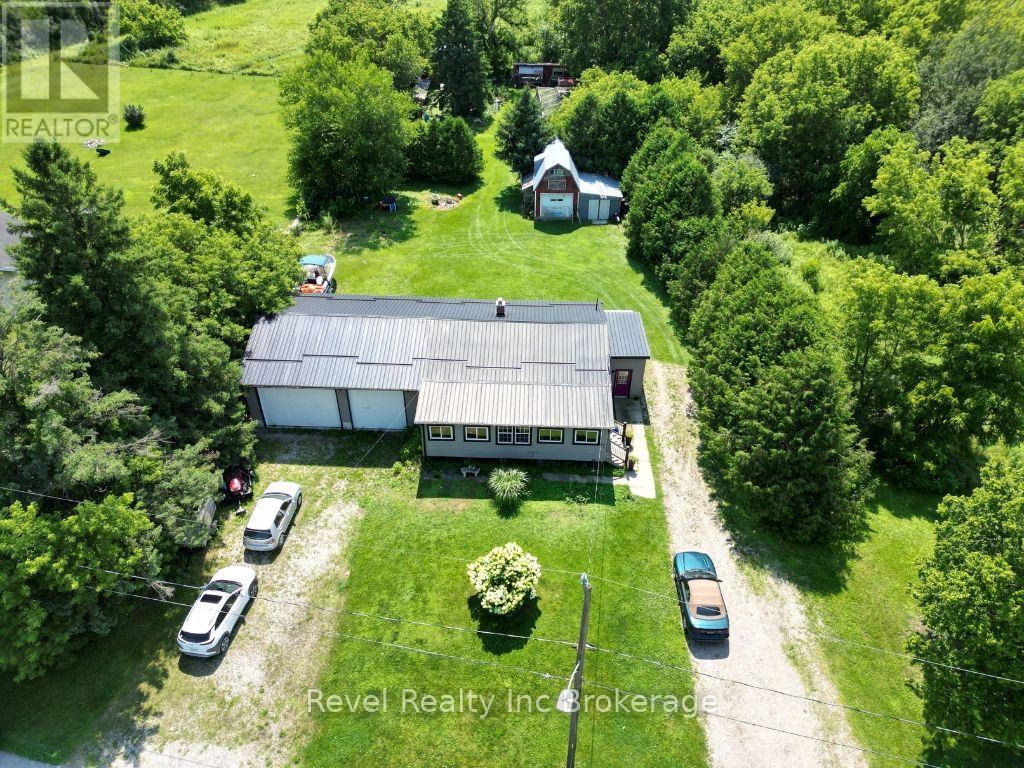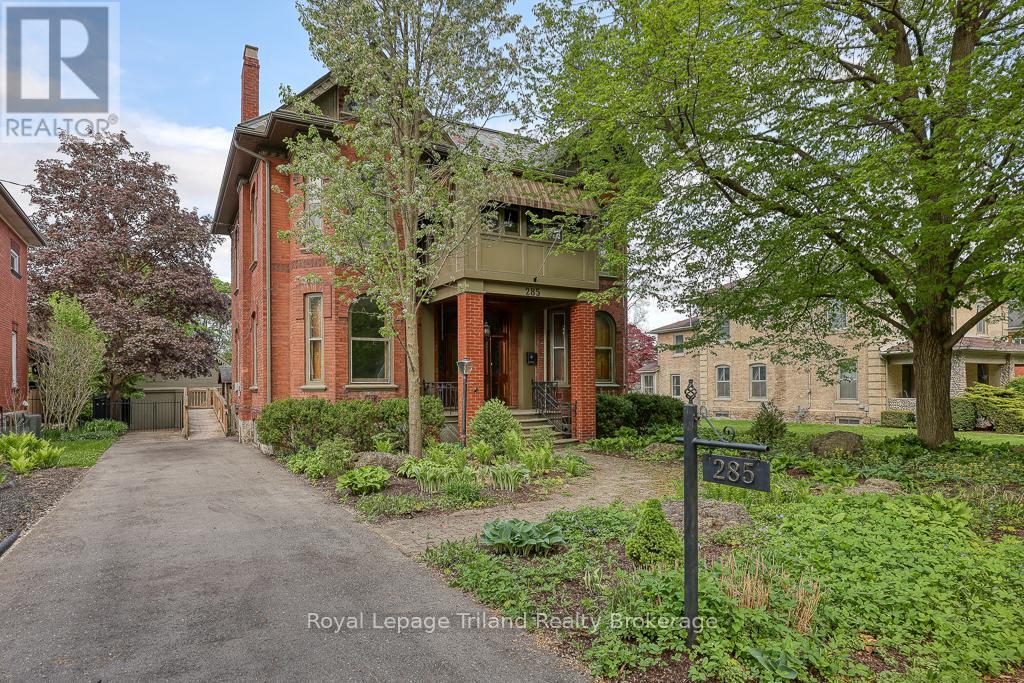180 King Hiram Street
Ingersoll, Ontario
Endless opportunities awaits! The R2 zoning offers many future development options: future duplex (with Town approval and required updates), large single family home, a large building lot for a future semi or single family home. This 2000+ sq ft, 5-6 BR, 2.5 bath home is sitting on a 66x132 ft lot. Fully fenced yard offers plenty of space for the family and has 2 sheds. The detached 17.4x26.2 ft garage has a bonus 11.53x17.4workshop at the back- plenty of room for the hobbyist. Main floor offers a living room with fireplace (sold as is), 1 BR with possibility of 2 more, main floor laundry, eat-in kitchen plus den plus 1.5 baths and a mudroom. Upstairs offers 4 generous bedrooms and a 4 pc bath. This property is the perfect project for a contractor, investor or builder. Quick possession is available. This property is located central to Woodstock, Stratford, Tillsonburg, KW and London and is a quick drive to the 401. More photos coming soon! (id:38604)
Century 21 First Canadian Corp.
Century 21 First Canadian Corp
167 Clarence Avenue
Ingersoll, Ontario
Welcome to this meticulously maintained and updated raised ranch with walk out basement offering 2+2 bedrooms and 2 full bathrooms, nestled in a peaceful, mature area ideal for families or those seeking a quiet retreat. With a long list of updates and thoughtful features, this home is move-in ready and perfect for entertaining inside and out. Interior Highlights are a Spacious main floor with updated light fixtures throughout, bringing a fresh and modern feel. All bedroom and bathroom doors have been replaced for a clean, cohesive look. Primary bedroom features a ceiling fan, a 5-foot patio door, and direct access to a private balcony perfect for morning coffee or evening relaxation. Updated kitchen includes a new fridge, new faucet, stylish backsplash, and a reverse osmosis system for pure, clean water. A brand new furnace and A/C provide year-round comfort. Step outside to your unbelievable backyard PARADISE with all brand new features since 2021 with 5 separate lounging areas, this truly is an entertainers dream! Enjoy summer days in the 24' round pool, complete with a large deck, Unwind in the newer hot tub which is situated on a new concrete pad, perfectly situated under the balcony designed with metal under siding for added rain protection. An awesome fire pit area for enjoying evenings under the stars. A new covered deck area off the garage has an outdoor BBQ area equipped with hydro and cable. Recently fully fenced and private for your year round enjoyment. (id:38604)
Gale Group Realty Brokerage Ltd
32 Noxon Street
Ingersoll, Ontario
Welcome to your dream family sanctuary on Noxon Street in Ingersoll where timeless elegance meets thoughtful modern updates. This distinguished home offers 5 + 1 generous bedrooms and four beautifully appointed bathrooms, giving your family room to grow and thrive with the convenience of laundry both on the mail floor and downstairs. Enter through the inviting foyer into a serene living area, where soaring wood-beamed ceilings and expansive windows bathe the space in light, centered around a charming gas fireplace. A formal dining room ushers you into a chef's-caliber kitchen, tastefully equipped with integrated appliances and abundant cabinetry; it seamlessly extends into the bright new addition to the home. This living room is equipped with lots of natural light and patio doors that lead to a deck overlooking an enchanting backyard ideal for morning coffee or weekend entertaining. Pristine hardwood floors lead past leaded-glass windows, graceful French doors, and stately high baseboards each detail celebrating the homes rich character. The lower level features an additional bedroom, a four-piece bath and flexible living space ideal for a granny suite or guest retreat. Outside, the generous double-car garage frames a spacious 20x 25ft workshop and private office, perfect for creative projects or remote work. All of this is nestled within the prestigious Harrisfield Public School district, close to the community centre, charming downtown boutiques and just a short, scenic stroll from the Thomas Ingersoll Scenic Trail. This is more than a house; its a legacy of family warmth, gracious entertaining, and lifestyle convenience. Come experience the effortless blend of heritage and modern comfort waiting for you on Noxon St. (id:38604)
Maverick Real Estate Inc.
33 Clark Road E
Ingersoll, Ontario
A Rare Find located next to the scenic Ingersoll Golf Club! This fabulous S-p-r-a-w-l-i-n-g 3 +1 Bedroom, 3 bath Ranch offers 1863 sq ft of living space and sits on a .70 acre lot, it's the perfect blend of comfort and outdoor living. Enjoy the luxury of an in-ground pool with beautifully stamped concrete, hot tub, gazebo, and a wrap around deck to sit, entertain, and enjoy your backyard oasis! BBQ on the deck with your natural gas BBQ hookup. The back yard is fully fenced and offers a multitude of fruit trees, from peach, cherry to apple as well as so many perennials and a massive garden bed. Convenient bathroom off the back deck makes for easy changing for the pool and keeps the water mess at bay! Main floor has a welcoming front foyer, bright & comfy living rm with a peaceful view of the backyard, there's a traditional dining area with patio door out to the deck, spacious Master bedroom with 3 pce ensuite and patio door access to a private deck, 2 good sized bedrooms, 5 pce bath, laundry room, and a gorgeous renovated kitchen w/breakfast island & granite countertops! Lower level is accessible by 2 stairways making it a perfect set up for an in-law suite, its completely finished with 1 bedroom, an office/hobby room with built-in desk w/drawers & cabinets, upbeat kitchen area w/fridge & gorgeous quartz counter top. There is a Recreation room w/ pool table, and floor to ceiling brick fireplace which could be easily converted to natural gas, a family room and a bonus area which offers the possibility for another bedroom or a home business as it's accessible from second set of stairs. There's a sizeable 2.5 car garage with natural gas hook up and plenty of room in the driveway to accommodate up to 8 cars, a trailer & all your toys. Located in a mature desirable area of Ingersoll min to 401. Updates: New doors & windows 2023, Shingles 2023, Asphalt driveway 2023, new washer/dryer & appliances 2023, new pool pump 2024, new pool liner in 2022 (id:38604)
The Realty Firm Inc.
179 Cherry Street
Ingersoll, Ontario
Welcome to 179 Cherry Street, a beautifully renovated 1.5-storey home situated on a large corner lot in the heart of Ingersoll. This move-in ready property offers incredible versatility with a fully separate basement suite featuring its own entrance, kitchen, laundry, 2 bedrooms, and a newly renovated bathroom perfect for multi-generational living, rental income, or Airbnb potential.The main floor boasts a bright white kitchen with ample cupboard and counter space, a large island, and an open-concept layout that flows seamlessly into the living areas. Enjoy brand-new flooring, fresh paint, modern cabinetry, and an updated main bathroom with double sinks. Two spacious bedrooms complete the main level.Upstairs, youll find a cozy loft space with a full bathroom, an additional bedroom, and a separate bonus area ideal for a teenagers retreat, kids playroom, or home office.Step outside through double sliding doors to your two-tiered covered deck and fully fenced backyard, complete with all-new sod and built-in plantersan ideal spot for relaxing or entertaining. With excellent curb appeal, two separate driveways, and close proximity to schools, parks, and downtown Ingersoll, this property offers the perfect blend of comfort, functionality, and charm. Full List of Upgrades & Air BnB income Available (Seller No longer renting) (id:38604)
Revel Realty Inc Brokerage
136 Charles Street W
Ingersoll, Ontario
Spacious and charming Family Home with so much character walking distance to many amenities. 3 generous bedrooms, plus a versatile bonus room-ideal for a nursery, home office, or walk in closet. Engineered hardwood floors on the main level, with solid oak stairs, give a timeless appeal. The large dining room with built in china cabinets provides a wonderful inviting space for those large family gatherings. Cozy up on those cool nights with the wood burning fireplace. The stained glass window adds more character and charm. An inviting front porch, as well as a 3 tier deck in the private fully fenced yard, great for entertaining or having your morning coffee. Also there is even more unspoiled attic space waiting for your touch. The basement has access to the back yard. (id:38604)
RE/MAX A-B Realty Ltd Brokerage
78 Catherine Street
Ingersoll, Ontario
Charming family home with a unique layout featuring two staircases - one leading to a private bedroom, the other to two spacious bedrooms, a 4-piece bath renovated in 2022, and a versatile bonus room ideal for an office, playroom, or extra bedroom. The main floor offers a tiled foyer, wood staircase, open-concept living/dining with hardwood floors, and a bright kitchen with ample cupboard and counter space plus a large eat-in area. A 2-piece bath is located off the laundry/mudroom (with new flooring in 2025) and opens to the mostly fenced backyard with shed. Enjoy the covered front porch and private driveway for up to five vehicles. Notable updates include a metal roof, central air (2019), electrical (2013), plumbing (2017-2020), eaves/fascia/downspouts (2016), upgraded insulation, 90% new drywall, and most windows replaced (2013-2022). A well-maintained home that offers space, comfort, and peace of mind. (id:38604)
Century 21 Heritage House Ltd Brokerage
264 Kensington Avenue
Ingersoll, Ontario
Stunning Renovated 2-Storey Semi-Detached Home in Ingersoll! Welcome to this beautifully updated 3-bedroom, 3-bathroom semi-detached home located in a quiet, family-friendly neighborhood. Renovated from top to bottom, this turnkey property offers modern finishes and thoughtful upgrades throughout. Step inside to an inviting open-concept main floor featuring brand new flooring, fresh paint, interior doors and modern hardware. The spacious living room flows seamlessly into a contemporary kitchen (2023/2024), complete with updated countertops and a walkout to a fully fenced backyard - Perfect for both everyday living and entertaining. Upstairs, you'll find a large primary suite designed for comfort, showcasing a stunning ensuite with double sinks and sleek finishes. Two additional bedrooms offer flexibility for growing families, guests, or a bright home office setup. Located minutes to the 401 and 403 highways, offering easy access for travel to London, KW and Woodstock. This home is a must-see for buyers looking for style, space, and convenience. Don't miss your opportunity to own a fully renovated home that embraces small town living with the conveniences of nearby amenities. (id:38604)
Gale Group Realty Brokerage Ltd
47 Mckeand Street
Ingersoll, Ontario
Welcome home to 47 McKeand, a charming rural retreat located right in the heart of Ingersoll. Nestled on just under 3/4 of an acre, this beautiful property has previously served as a hobby farm and offers endless potential for outdoor enthusiasts and animal lovers alike. This raised ranch home offers 1,077 sq feet of main floor living, featuring 2+1 bedrooms and provides a quiet, tucked-away atmosphere with a country feel and privacy, while still being on city water and sewer. Just seconds away from all the amenities Ingersoll has to offer, you truly get the best of both worlds. The property is well-equipped for various hobbies and activities with several coops for racing pigeons, a kennel for hunting dogs, a barn formerly used for goats, and a workshop with quad storage. Whether you're looking to continue these activities or pursue new ventures, the possibilities are endless. Additionally, the home includes an attached 3 car garage with 850 sq ft of storage or tinkering space, and plenty of parking for your boat or RV, making this property perfect for those who love the outdoors. Don't miss this unique opportunity to own a piece of rural paradise with the convenience of town living. Explore the potential and make 47 McKeand your new home today! (id:38604)
Revel Realty Inc Brokerage
1 Cornish Crescent
Ingersoll, Ontario
This custom-built bungalow at 1 Cornish, is One-of-a-kind! It offers the ease of main floor living with room to grow. Desirably set in the quiet enclave of North Meadows, known for its safe streets, conservation area/trails and top-rated Royal Roads school district. Tucked in the outskirts of Ingersoll, you're minutes to 401 and an easy commute to Woodstock, London, Brantford, KW, or Cambridge. Attractive and unique in layout and design, this crisp, clean home blends thoughtful craftsmanship with tremendous value there's simply nothing else like it at this price point. The open-concept main level is light & airy, with vaulted ceilings, hardwood floors, and a cozy fireplace in the Great Room. The spacious kitchen has loads of cabinetry and prep space and opens into the Dining/Great Rm super for hosting or unwinding. Garden doors lead to the two-tier deck and a private, fully fenced yard with mature landscaping, water feature, garden shed (with hydro) and newer hot tub. An easily managed retreat, meant for unwinding! The layout was thoughtfully designed. Perfect for empty nesters or families wanting flexibility without compromise. You'll find a generous main floor primary featuring a walk-in closet and private 4-pce ensuite, plus laundry on the main. Two bedrooms up and two down offer room for guests, kids, hobbies, or a home office. The finished lower is made for entertaining or everyday comfort, with a custom bar, over-sized windows, two large bedrooms, a full bath and plenty of storage space! The 20x24 ft double garage includes a loft & convenient separate entry to the lower level-ideal for multi-gen living or a future suite. With 8 appliances included, tasteful decor, custom mosaic tile floor, California shutters, built-in audio, water softener, central vac, new shingles 2021 and a driveway that parks four-this home is move-in ready and built to stand apart. Come see what life feels like in this hidden gem of a neighborhood-quiet, connected & full of possibility! (id:38604)
Royal LePage Triland Realty Brokerage
285 Oxford Street
Ingersoll, Ontario
Step Into History. Surround yourself with character. Welcome to Watterworth House a masterclass in 1890s architecture and craftsmanship, graciously established in south Ingersoll's Historic district on a spectacular 0.3 acre lot. Just a short walk to local shops, eateries, parks, arts & rec centers, trails and schools. An easy drive to Woodstock, London, KW, Brantford, this is where timeless elegance meets everyday convenience. Here, you'll find 4-5 bedrooms, 2.5 baths & room to grow. 3636+/- SF of richly detailed living space plus a walk-up attic & 800+ SF in the partly finished basement. This property is a rare offering for those who value history, style & integrity. Inside, you're wrapped in warm wood tones and exemplary craftsmanship. Original features shine: intricate mill work, leaded glass, pocket & French doors, ceiling medallions, crown moldings, arched transoms, hardwood, exposed brick, soaring 10.5-ft ceilings. True to the Victorian era, multiple fireplaces and generous main floor rooms create inviting spaces for cozy nights in or for entertaining. Off the captivating foyer is a grand living rm, formal dining rm, a cozy family rm and bright office/den. A cheerful sun room overlooks lush, landscaped grounds & the sparkling pool. The kitchen blends exposed brick & wainscoting with full-height cabinetry and an island: rustic & refined. You'll love the powder room & the delightful laundry/mudroom with porcelain sink & back staircase. Up the sweeping front staircase to an impressive landing leading to 4 generous bedrooms & an enchanting all-season sun room: ideal as sitting area/den! The primary suite includes a modern 3-pce ensuite; the 4-pce main bath features a jet tub, sep. shower & sauna. Outside, the magic continues with a heated inground pool, covered hot tub area, extensive hardscaping & landscaping, multiple sitting areas & pond. The coach house offers a garage/shop, pool house or studio & loft. This is more than a home - its a Legacy. Make it Yours! (id:38604)
Royal LePage Triland Realty Brokerage
155 Merritt Street
Ingersoll, Ontario
Welcome to this affordable and well-maintained 3-bedroom, 2-bathroom home located in the sought-after Royal Roads School district just a short walk to many local amenities.The main floor features a spacious kitchen with white cabinetry and included appliances, leading into a convenient main-floor laundry room and mudroom. A bright and generously sized bathroom offers pot lighting, a separate tub, and a walk-in shower perfect for busy mornings. Enjoy meals in the large dining room, ideal for family gatherings, and unwind in the warm and inviting living room after a long day. Upstairs, you'll find three comfortable bedrooms and a two-piece bathroom, all with low-maintenance laminate flooring. Step outside to a large, fully fenced back yard perfect for children, pets, or entertaining. A sizable storage shed adds extra functionality. The durable metal roof on main part of house provides peace of mind for years to come. (id:38604)
Sutton Group Select Realty Inc Brokerage













