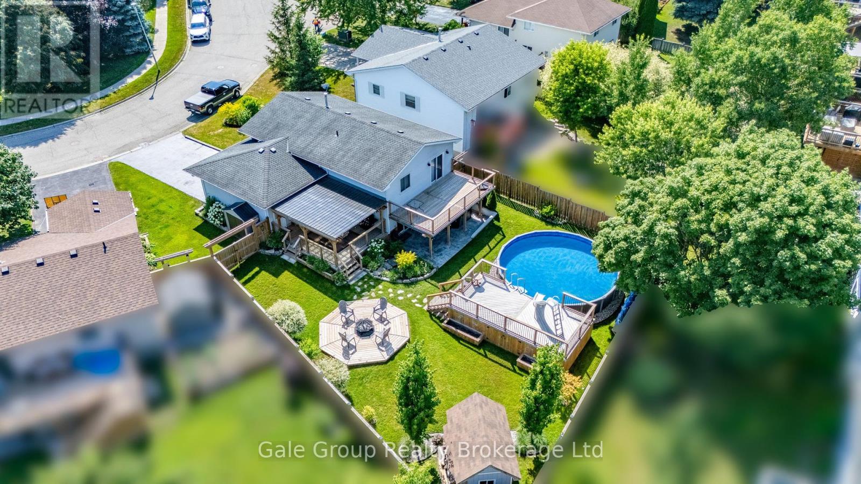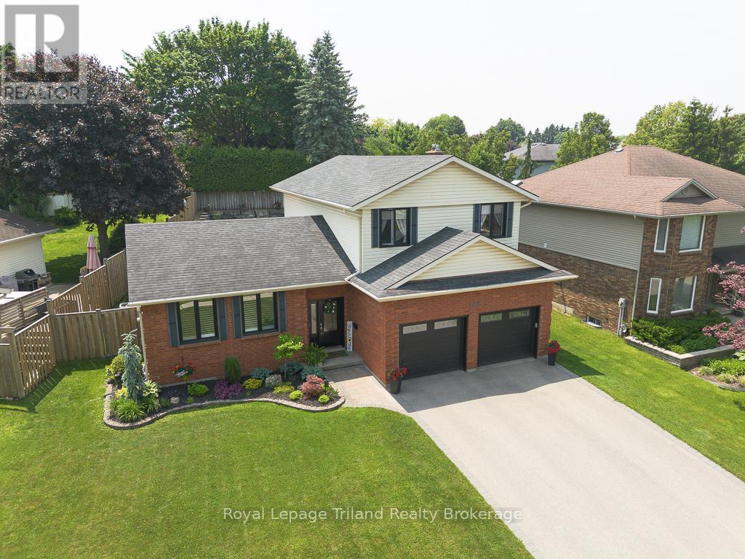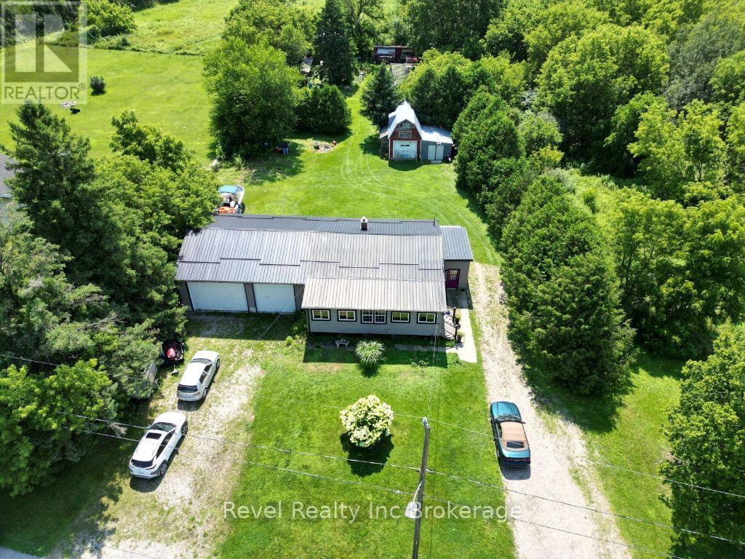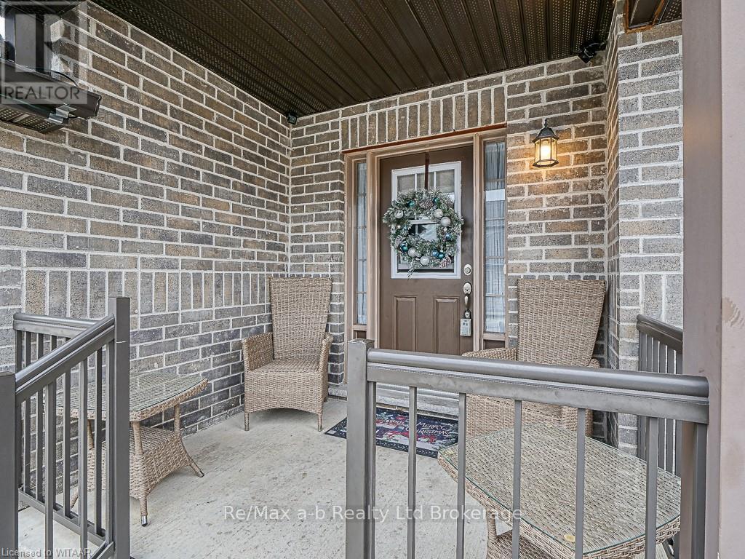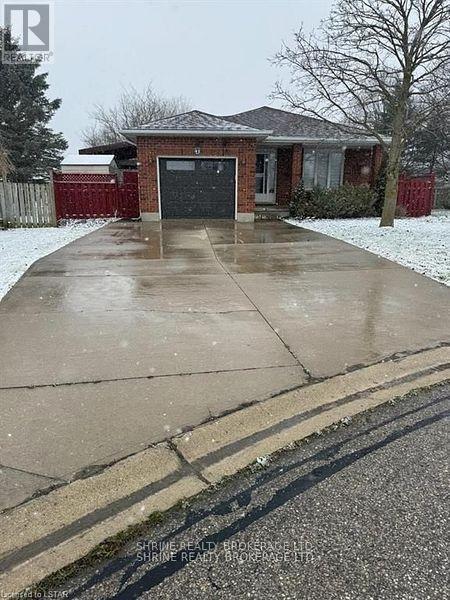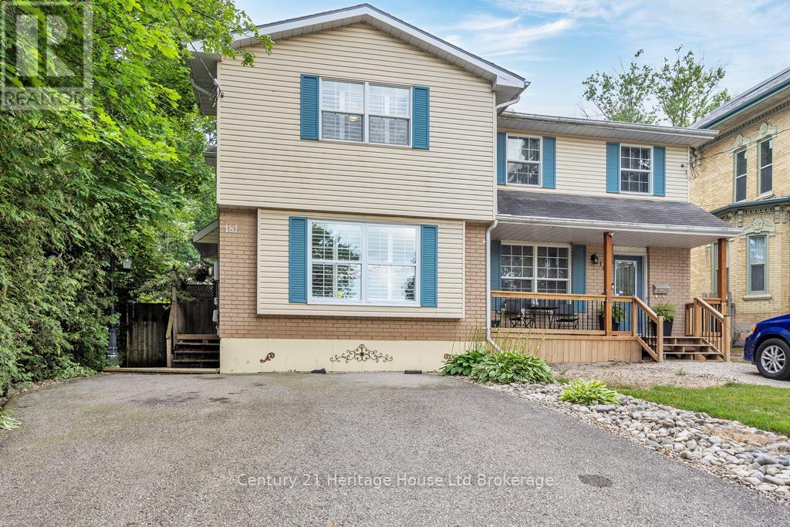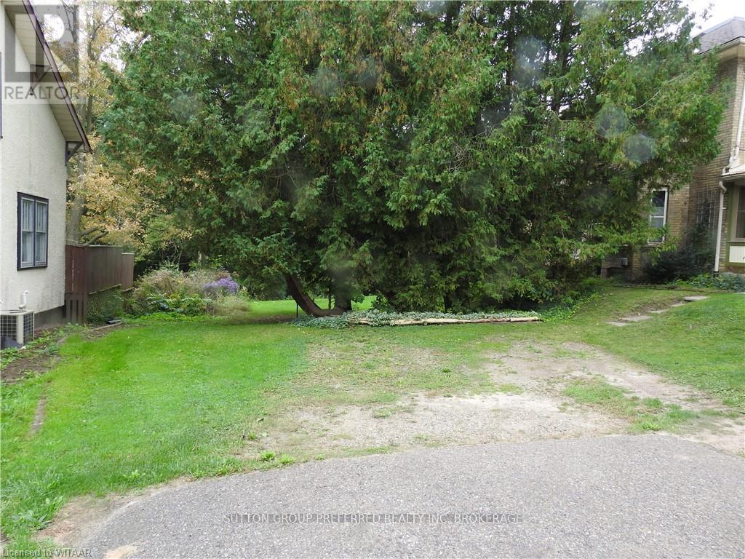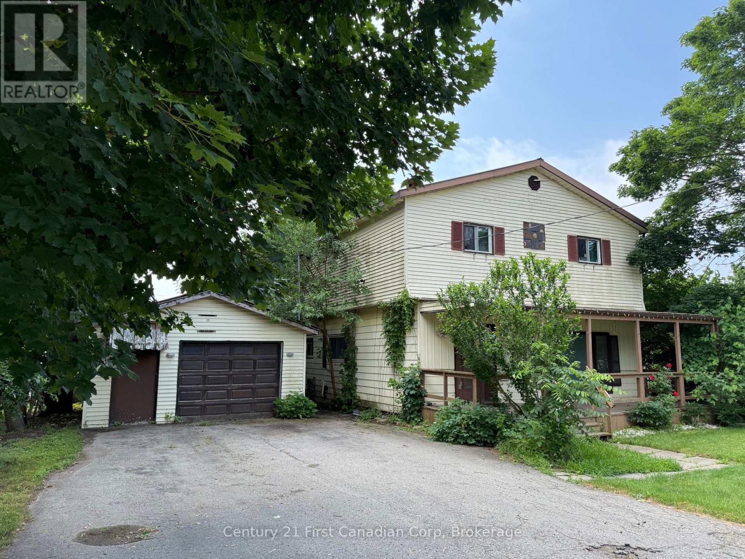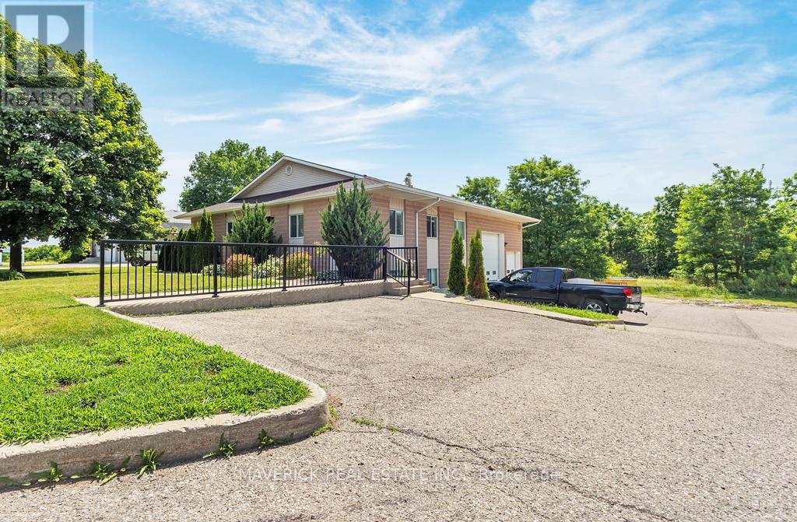1 Cornish Crescent
Ingersoll, Ontario
This custom-built bungalow at 1 Cornish, is One-of-a-kind! It offers the ease of main floor living with room to grow. Desirably set in the quiet enclave of North Meadows, known for its safe streets, conservation area/trails and top-rated Royal Roads school district. Tucked in the outskirts of Ingersoll, you're minutes to 401 and an easy commute to Woodstock, London, Brantford, KW, or Cambridge. Attractive and unique in layout and design, this crisp, clean home blends thoughtful craftsmanship with tremendous value there's simply nothing else like it at this price point. The open-concept main level is light & airy, with vaulted ceilings, hardwood floors, and a cozy fireplace in the Great Room. The spacious kitchen has loads of cabinetry and prep space and opens into the Dining/Great Rm super for hosting or unwinding. Garden doors lead to the two-tier deck and a private, fully fenced yard with mature landscaping, water feature, garden shed (with hydro) and newer hot tub. An easily managed retreat, meant for unwinding! The layout was thoughtfully designed. Perfect for empty nesters or families wanting flexibility without compromise. You'll find a generous main floor primary featuring a walk-in closet and private 4-pce ensuite, plus laundry on the main. Two bedrooms up and two down offer room for guests, kids, hobbies, or a home office. The finished lower is made for entertaining or everyday comfort, with a custom bar, over-sized windows, two large bedrooms, a full bath and plenty of storage space! The 20x24 ft double garage includes a loft & convenient separate entry to the lower level-ideal for multi-gen living or a future suite. With 8 appliances included, tasteful decor, custom mosaic tile floor, California shutters, built-in audio, water softener, central vac, new shingles 2021 and a driveway that parks four-this home is move-in ready and built to stand apart. Come see what life feels like in this hidden gem of a neighborhood-quiet, connected & full of possibility! (id:38604)
Royal LePage Triland Realty Brokerage
264 Kensington Avenue
Ingersoll, Ontario
Stunning Renovated 2-Storey Semi-Detached Home in Ingersoll! Welcome to this beautifully updated 3-bedroom, 3-bathroom semi-detached home located in a quiet, family-friendly neighborhood. Renovated from top to bottom, this turnkey property offers modern finishes and thoughtful upgrades throughout. Step inside to an inviting open-concept main floor featuring brand new flooring, fresh paint, interior doors and modern hardware. The spacious living room flows seamlessly into a contemporary kitchen (2023/2024), complete with updated countertops and a walkout to a fully fenced backyard - Perfect for both everyday living and entertaining. Upstairs, you'll find a large primary suite designed for comfort, showcasing a stunning ensuite with double sinks and sleek finishes. Two additional bedrooms offer flexibility for growing families, guests, or a bright home office setup. Located minutes to the 401 and 403 highways, offering easy access for travel to London, KW and Woodstock. This home is a must-see for buyers looking for style, space, and convenience. Don't miss your opportunity to own a fully renovated home that embraces small town living with the conveniences of nearby amenities. (id:38604)
Gale Group Realty Brokerage Ltd
33 Clark Road E
Ingersoll, Ontario
A Rare Find located next to the scenic Ingersoll Golf Club! This fabulous S-p-r-a-w-l-i-n-g 3 +1 Bedroom, 3 bath Ranch offers 1863 sq ft of living space and sits on a .70 acre lot, it's the perfect blend of comfort and outdoor living. Enjoy the luxury of an in-ground pool with beautifully stamped concrete, hot tub, gazebo, and a wrap around deck to sit, entertain, and enjoy your backyard oasis! BBQ on the deck with your natural gas BBQ hookup. The back yard is fully fenced and offers a multitude of fruit trees, from peach, cherry to apple as well as so many perennials and a massive garden bed. Convenient bathroom off the back deck makes for easy changing for the pool and keeps the water mess at bay! Main floor has a welcoming front foyer, bright & comfy living rm with a peaceful view of the backyard, there's a traditional dining area with patio door out to the deck, spacious Master bedroom with 3 pce ensuite and patio door access to a private deck, 2 good sized bedrooms, 5 pce bath, laundry room, and a gorgeous renovated kitchen w/breakfast island & granite countertops! Lower level is accessible by 2 stairways making it a perfect set up for an in-law suite, its completely finished with 1 bedroom, an office/hobby room with built-in desk w/drawers & cabinets, upbeat kitchen area w/fridge & gorgeous quartz counter top. There is a Recreation room w/ pool table, and floor to ceiling brick fireplace which could be easily converted to natural gas, a family room and a bonus area which offers the possibility for another bedroom or a home business as it's accessible from second set of stairs. There's a sizeable 2.5 car garage with natural gas hook up and plenty of room in the driveway to accommodate up to 8 cars, a trailer & all your toys. Located in a mature desirable area of Ingersoll min to 401. Updates: New doors & windows 2023, Shingles 2023, Asphalt driveway 2023, new washer/dryer & appliances 2023, new pool pump 2024, new pool liner in 2022 (id:38604)
The Realty Firm Inc.
179 Cherry Street
Ingersoll, Ontario
Welcome to 179 Cherry Street, a beautifully renovated 1.5-storey home situated on a large corner lot in the heart of Ingersoll. This move-in ready property offers incredible versatility with a fully separate basement suite featuring its own entrance, kitchen, laundry, 2 bedrooms, and a newly renovated bathroom perfect for multi-generational living, rental income, or Airbnb potential.The main floor boasts a bright white kitchen with ample cupboard and counter space, a large island, and an open-concept layout that flows seamlessly into the living areas. Enjoy brand-new flooring, fresh paint, modern cabinetry, and an updated main bathroom with double sinks. Two spacious bedrooms complete the main level.Upstairs, youll find a cozy loft space with a full bathroom, an additional bedroom, and a separate bonus area ideal for a teenagers retreat, kids playroom, or home office.Step outside through double sliding doors to your two-tiered covered deck and fully fenced backyard, complete with all-new sod and built-in plantersan ideal spot for relaxing or entertaining. With excellent curb appeal, two separate driveways, and close proximity to schools, parks, and downtown Ingersoll, this property offers the perfect blend of comfort, functionality, and charm. Full List of Upgrades & Air BnB income Available (Seller No longer renting) (id:38604)
Revel Realty Inc Brokerage
167 Clarence Avenue
Ingersoll, Ontario
Welcome to this meticulously maintained and updated raised ranch with walk out basement offering 2+2 bedrooms and 2 full bathrooms, nestled in a peaceful, mature area ideal for families or those seeking a quiet retreat. With a long list of updates and thoughtful features, this home is move-in ready and perfect for entertaining inside and out. Interior Highlights are a Spacious main floor with updated light fixtures throughout, bringing a fresh and modern feel. All bedroom and bathroom doors have been replaced for a clean, cohesive look. Primary bedroom features a ceiling fan, a 5-foot patio door, and direct access to a private balcony perfect for morning coffee or evening relaxation. Updated kitchen includes a new fridge, new faucet, stylish backsplash, and a reverse osmosis system for pure, clean water. A brand new furnace and A/C provide year-round comfort. Step outside to your unbelievable backyard PARADISE with all brand new features since 2021 with 5 separate lounging areas, this truly is an entertainers dream! Enjoy summer days in the 24' round pool, complete with a large deck, Unwind in the newer hot tub which is situated on a new concrete pad, perfectly situated under the balcony designed with metal under siding for added rain protection. An awesome fire pit area for enjoying evenings under the stars. A new covered deck area off the garage has an outdoor BBQ area equipped with hydro and cable. Recently fully fenced and private for your year round enjoyment. (id:38604)
Gale Group Realty Brokerage Ltd
136 Charles Street W
Ingersoll, Ontario
Spacious and charming Family Home with so much character walking distance to many amenities. 3 generous bedrooms, plus a versatile bonus room-ideal for a nursery, home office, or walk in closet. Engineered hardwood floors on the main level, with solid oak stairs, give a timeless appeal. The large dining room with built in china cabinets provides a wonderful inviting space for those large family gatherings. Cozy up on those cool nights with the wood burning fireplace. The stained glass window adds more character and charm. An inviting front porch, as well as a 3 tier deck in the private fully fenced yard, great for entertaining or having your morning coffee. Also there is even more unspoiled attic space waiting for your touch. The basement has access to the back yard. (id:38604)
RE/MAX A-B Realty Ltd Brokerage
78 Catherine Street
Ingersoll, Ontario
Charming family home with a unique layout featuring two staircases - one leading to a private bedroom, the other to two spacious bedrooms, a 4-piece bath renovated in 2022, and a versatile bonus room ideal for an office, playroom, or extra bedroom. The main floor offers a tiled foyer, wood staircase, open-concept living/dining with hardwood floors, and a bright kitchen with ample cupboard and counter space plus a large eat-in area. A 2-piece bath is located off the laundry/mudroom (with new flooring in 2025) and opens to the mostly fenced backyard with shed. Enjoy the covered front porch and private driveway for up to five vehicles. Notable updates include a metal roof, central air (2019), electrical (2013), plumbing (2017-2020), eaves/fascia/downspouts (2016), upgraded insulation, 90% new drywall, and most windows replaced (2013-2022). A well-maintained home that offers space, comfort, and peace of mind. (id:38604)
Century 21 Heritage House Ltd Brokerage
230 King Street E
Ingersoll, Ontario
Welcome to 230 King St E. A bright 1 year old 2 storey 5 bedrooms on 2nd level, 2 ensuites, 3 other bathrooms, totally finished in-law suite. Pass through the front porch to main foyer, 2 pc bath, office, and living room with a beautiful fireplace. The open concept dining area with the spacious kitchen with island and corner pantry. A laundry room leads to the 2 car garage. The 2nd level has 5 bedrooms. The large primary has a 5 pc ensuite walk in closet , another bedroom has a 3 pc ensuite. The other 3 bedrooms are spacious, a 4 pc bathroom. The lower level full of natural light with large windows, has a fully finished in-law suite, bedroom, kitchen, living area with fireplace. Area for stackable washer dryer. There is walk up basement for outside access and interior stairway access that can be blocked if a stand alone basement apartment is preferred. There is a lovely covered porch to enjoy the beautiful fenced in back yard. The awesome shed, side roll up door, man cave potential. Oversize 2 car garage 26x23 with double wide cement driveway large enough for 6 cars. Landscaping completes this home. This house is thoughfully built, great attention to detail with premium materials. Truly nothing to be done except move in and enjoy. Close to shopping, schools, hospital, and 401. (id:38604)
Sutton Group Select Realty Inc Brokerage
262 Alder Road
Ingersoll, Ontario
Sometimes an amazing home comes up for sale in a prime location, this is it!!! 262 Alder Road in Ingersoll is a beautiful, modern home with appealing décor thru out. This is a desired, quiet neighborhood. Perfect for entertaining and/or day to day family living. This lovely home offers a wonderful layout. Main floor living, formal dining and centrally located eat in kitchen open to a large main floor family room with upgraded gas fireplace and skylights, truly will be a favorite for all. Handy main floor laundry, powder room and a mudroom with access from the 2 car garage. All new tasteful laminate flooring on the main floor and new carpet up the staircase to the 2nd level. Upstairs are 3 generous bedrooms and 2 full baths. Large primary bedroom has a walk in closet and ensuite with corner tub and separate shower. More space in the lower level which was recently completed in 2019. A fun, fabulous games/rec room with surround sound wired/speakers, gas fireplace, a wet bar, office space and a 2 pc bath. But just wait, the backyard of this home is like something you would see in a home/garden magazine. Beautifully landscaped, stone fire pit done in 2022 surrounded by amour rock. To top if off there is a new deck, gazebo and hot tub to enjoy the incredible, private backyard. A must see to appreciate. The curb appeal driving up to this home adds value with the driveway redone in 2021, newer garage doors, newer interlock stone walkway front and back and a beautiful front door entrance. (id:38604)
Royal LePage Triland Realty Brokerage
163 Bond Street
Ingersoll, Ontario
UTILITIES INCLUDED AVAILABLE IMMEDIATELY! This semi-detached bungalow offers, 2 bedrooms, 1 4 pc. bath, kitchen, dining and living on the main floor with new appliances 2023. The lower level is a walk out with large deck, rec room, laundry, 3 pc bath, bedroom with new egress window 2025. New furnace, water softener and reverse osmosis 2023. All weather flood lights have been installed on the stairs leading to the backyard. This home could easily accommodate an in-law suite. (id:38604)
RE/MAX A-B Realty Ltd Brokerage
185 John Street
Ingersoll, Ontario
Welcome to this charming - side-by-side- duplex, where old-world character meets modern updatesoffering a perfect blend of comfort, functionality, and investment potential. Whether you're looking to step into home ownership or expand your real estate portfolio, this property presents a fantastic opportunity.Unit A currently occupied by a reliable and respectful tenant, offers a carpet-free main floor with a welcoming foyer that leads into a huge living room filled with natural light. The efficient kitchen is thoughtfully laid out, and a convenient 3-piece bathroom completes the main level. Upstairs includes two good size bedrooms. Unit B is spacious, and currently vacantideal for a live-in landlord or the flexibility to set your own rent with a new tenant. The carpet-free main floor features a large, bright living room, a well-sized kitchen with ample cabinetry, a formal dining room for family meals or entertaining, and a dedicated laundry space. Upstairs, youll find two generous bedrooms and a full 4-piece bathroom.Step outside to enjoy the covered front veranda or the freshly stained rear deckboth ideal spaces for relaxing or hosting gatherings. The rear yard offers additional outdoor enjoyment.Recent updates include roof shingles, flooring, fresh interior paint, and exterior deck staining. Conveniently located close to excellent schools, parks, shopping, restaurants, and with easy access to highways for commuters.Dont miss out on this solid investment in your future! (id:38604)
Sutton Group Preferred Realty Inc. Brokerage
47 Mckeand Street
Ingersoll, Ontario
Welcome home to 47 McKeand, a charming rural retreat located right in the heart of Ingersoll. Nestled on just under 3/4 of an acre, this beautiful property has previously served as a hobby farm and offers endless potential for outdoor enthusiasts and animal lovers alike. This raised ranch home offers 1,077 sq feet of main floor living, featuring 2+1 bedrooms and provides a quiet, tucked-away atmosphere with a country feel and privacy, while still being on city water and sewer. Just seconds away from all the amenities Ingersoll has to offer, you truly get the best of both worlds. The property is well-equipped for various hobbies and activities with several coops for racing pigeons, a kennel for hunting dogs, a barn formerly used for goats, and a workshop with quad storage. Whether you're looking to continue these activities or pursue new ventures, the possibilities are endless. Additionally, the home includes an attached 3 car garage with 850 sq ft of storage or tinkering space, and plenty of parking for your boat or RV, making this property perfect for those who love the outdoors. Don't miss this unique opportunity to own a piece of rural paradise with the convenience of town living. Explore the potential and make 47 McKeand your new home today! (id:38604)
Revel Realty Inc Brokerage
19 - 175 Ingersoll Street N
Ingersoll, Ontario
Welcome to the Enclave at Victoria Hills, a family-friendly neighborhood nestled in the heart of North Ingersoll. Surrounded by single-family homes and a park just across the street, this community offers a perfect blend of tranquility and convenience. Entering through either the front door or the garage, you are greeted with the convenience of a two-piece bath, ensuring practicality for residents and guests alike. As you proceed down the hall, a welcoming and comfortable living area unfolds, providing a view of the tiered deck and yard lined with gardens. The dining area, distinct yet seamlessly connected, offers an ideal space for family meals and entertaining. The well-appointed kitchen, complete with ample cupboard space and a pantry stands ready to cater to your culinary needs. Slide open the doors to the tiered rear deck off the livingroom, creating an inviting space for outdoor gatherings and BBQ sessions, with direct access to the yard. One of the distinctive advantages of residing in the Enclave is the inclusion of building exterior maintenance(less windows) assessed cost by unit at time of update) and grounds upkeep within the condo fees. This ensures that your weekends remain free for family moments rather than household chores. Revel in the comfort of knowing that the external beauty of your home and the surroundings are expertly cared for. This residence is designed to meet the unique needs of your family, providing both comfort and functionality. Additionally, its strategic location offers easy access to the 401, making it an ideal choice for commuters seeking a harmonious balance between work and home life. The Enclave at Victoria Hills welcomes you to make this your next home. Total Condo Fees per month are $250.10 (id:38604)
RE/MAX A-B Realty Ltd Brokerage
41 Hillside Road
Ingersoll, Ontario
All-brick 3-bedroom, 2-bathroom home located on a quiet, family-friendly cul-de-sac. Featuring hardwood floors throughout the living room, dining room, hallway, and bedrooms. The kitchen includes a floating island with a brand-new countertop and additional storage. A formal dining room is set apart from the living room and kitchen, offering defined living spaces. The finished lower level features a spacious family/games room complete with a pool table and bar area perfect for entertaining. Additional 3-piece bathroom and laundry area in the basement. Please note: Garage not included in rent; driveway parking only. Basement access is limited to the laundry and bathroom. (id:38604)
Shrine Realty Brokerage Ltd.
6 Kirwin Drive
Ingersoll, Ontario
Spacious 4-Level Home on a Quiet Street in Harris Heights/St. Jude's school area! Located in one of Ingersolls most desirable neighbourhoods, this detached multi-level home offers 4 bedrooms, 2 full bathrooms, and plenty of space for family living. Set on one of the largest pie shaped lots in the area, the fully fenced yard with mature trees provides excellent privacy and room to enjoy the outdoors.Tucked away on a quiet street and just minutes to the 401, this home is also close to schools, parks, the Victoria Park Community Centre, and the Ingersoll Golf Course. The functional layout spans four levels, offering flexible living spaces to suit a variety of needs.Quick possession is available, and all existing appliances are included in their current condition.A solid home in a sought-after location. Come take a look and make it yours. (id:38604)
RE/MAX A-B Realty Ltd Brokerage
32 Noxon Street
Ingersoll, Ontario
Welcome to your dream family sanctuary on Noxon Street in Ingersoll where timeless elegance meets thoughtful modern updates. This distinguished home offers 5 + 1 generous bedrooms and four beautifully appointed bathrooms, giving your family room to grow and thrive with the convenience of laundry both on the mail floor and downstairs. Enter through the inviting foyer into a serene living area, where soaring wood-beamed ceilings and expansive windows bathe the space in light, centered around a charming gas fireplace. A formal dining room ushers you into a chef's-caliber kitchen, tastefully equipped with integrated appliances and abundant cabinetry; it seamlessly extends into the bright new addition to the home. This living room is equipped with lots of natural light and patio doors that lead to a deck overlooking an enchanting backyard ideal for morning coffee or weekend entertaining. Pristine hardwood floors lead past leaded-glass windows, graceful French doors, and stately high baseboards each detail celebrating the homes rich character. The lower level features an additional bedroom, a four-piece bath and flexible living space ideal for a granny suite or guest retreat. Outside, the generous double-car garage frames a spacious 20x 25ft workshop and private office, perfect for creative projects or remote work. All of this is nestled within the prestigious Harrisfield Public School district, close to the community centre, charming downtown boutiques and just a short, scenic stroll from the Thomas Ingersoll Scenic Trail. This is more than a house; its a legacy of family warmth, gracious entertaining, and lifestyle convenience. Come experience the effortless blend of heritage and modern comfort waiting for you on Noxon St. (id:38604)
Maverick Real Estate Inc.
181 Thames Street N
Ingersoll, Ontario
This 3 bedroom, 2 bath semi-detached is in move-in condition. It is spotless & well appointed. The layout is functional. Tile starts at the entrance (complete with a coat closet) leading to the eat-in kitchen at the back of the home. Patio doors off the kitchen lead to a large deck complete with a gazebo and landscaped backyard. The living room with bright windows and hardwood flooring is at the front of the home. Upstairs you will find all new flooring throughout and an updated bathroom. California shutters throughout. The lower level has a finished family room - the perfect spot to cozy up and watch your favourite movies. The laundry/mechanical room allows space for organized storage. The kitchen and laundry appliances are included. The way this house is situated allows for an element of privacy that is rare, especially steps away from downtown. (id:38604)
Century 21 Heritage House Ltd Brokerage
41 Cash Crescent
Ingersoll, Ontario
The Whitworth is almost ready.....by BW Conn Homes on Cash Crescent, in Phase III of Golf Estates. There is simply no better location than minutes to the 401, close to Ingersoll's Golf course, schools, hospitals & Community Centre. This impressive 2 Story Home has 3 spacious bedrooms & 2 1/2 bathrooms including a primary ensuite. The exterior with fantastic curb appeal of stone sets the tone for the uncompromising quality and finish. Features include 1 1/2 car garage, central air, fully sodded lot, ERV system, paved drive & an open concept layout. All measurements are approximate until final plans, Illustrations are Artist Concept only. (id:38604)
RE/MAX A-B Realty Ltd Brokerage
37 Cash Crescent
Ingersoll, Ontario
Introducing The Hanson II A New Build by BW Conn Homes Ltd. Experience the perfect blend of style and function with this brand-new 2-bedroom, 2-bathroom bungalow plan, crafted with care by the reputable team at BW Conn Homes Ltd. Renowned for their quality craftsmanship and thoughtful designs, this builder has created a home that delivers both comfort and elegance. Ideally situated on a pie-shaped lot, this home offers excellent access to the highway and is just minutes from the Ingersoll Golf Course, providing the ideal balance of convenience and recreation. From the outside, you'll appreciate the homes curb appeal, highlighted by its stone exterior, paved driveway, and fully sodded lot. Step inside to find a bright, welcoming layout with main floor laundry, spacious principal rooms, and stylish finishes throughout.The great room features rich laminate flooring and beautiful coffered ceilings, offering a warm and inviting atmosphere. The kitchen is thoughtfully designed for everyday living and entertaining, boasting Quartz countertops, under-cabinet lighting, soft-close cabinetry extending to the ceiling. Retreat to the primary suite, complete with a walk in closet and a private ensuite featuring a spacious walk in tiled shower, and contemporary black fixtures. Additional features include central air, an ERV system for energy-efficient ventilation, and builder-selected finishes throughout. (id:38604)
RE/MAX A-B Realty Ltd Brokerage
55 Canterbury Street
Ingersoll, Ontario
Now you can afford to own and live in this beautifully remodeled 2-bedroom 2-bathroom 2-storey home with bright open eat-in-kitchen and cozy living room. Second floor laundry, spacious primary with tiled ensuite, and second bedroom upstairs. Second sparkling bath with stylish walk-in glass shower. The cute 1-bedroom 1-bath apartment has an open & spacious living space, cute kitchen, & tidy 4-piece bath. Add a private patio, and parking for 3 vehicles and voila you have a place to call your own. Click on both 3D virtual tours, visit the beautiful neighbourhood and see how you CAN afford a beautiful home today by intelligently leveraging the income of an owner occupied duplex. (id:38604)
Royal LePage Triland Realty Brokerage
185 John (Lot) Street
Ingersoll, Ontario
Great building lot approximately .33Acres!! Located on a no thoroughfare street with mature trees and a stream running along the back. Fully serviced lot to be finalized by Seller on closing. Close to great schools, parks, shopping, restaurants +++, highway access for easy commute to surrounding communities. Connect today and build your home tomorrow. Can be purchased with MLS # x933227 (id:38604)
Sutton Group Preferred Realty Inc. Brokerage
180 King Hiram Street
Ingersoll, Ontario
Endless opportunities awaits! The R2 zoning offers many future development options: future duplex (with Town approval and required updates), large single family home, a large building lot for a future semi or single family home. This 2000+ sq ft, 5-6 BR, 2.5 bath home is sitting on a 66x132 ft lot. Fully fenced yard offers plenty of space for the family and has 2 sheds. The detached 17.4x26.2 ft garage has a bonus 11.53x17.4workshop at the back- plenty of room for the hobbyist. Main floor offers a living room with fireplace (sold as is), 1 BR with possibility of 2 more, main floor laundry, eat-in kitchen plus den plus 1.5 baths and a mudroom. Upstairs offers 4 generous bedrooms and a 4 pc bath. This property is the perfect project for a contractor, investor or builder. Quick possession is available. This property is located central to Woodstock, Stratford, Tillsonburg, KW and London and is a quick drive to the 401. More photos coming soon! (id:38604)
Century 21 First Canadian Corp.
Century 21 First Canadian Corp
1 Feltz Drive
Ingersoll, Ontario
Welcome to 1 Feltz Drive, a beautifully maintained 2+2 bedroom bungalow nestled at the entrance to a quiet cul-de-sac in the north end of Ingersoll. Step inside to find a bright and spacious living room with hardwood flooring, dedicated dining area, and a well-appointed kitchen with plenty of cabinet space. The main floor has 2 bedrooms with a 4-piece bathroom and a convenient laundry room to save you from going downstairs. This layout is ideal for those looking for main floor living! The fully finished basement offers two additional spacious bedrooms, a generous family room, 3-piece bath, and a utility room. The lower level is perfect for guests, teenagers, or a home office setup. Enjoy outdoor living in the fenced, landscaped backyard with a patio and awnings which is ideal for summer relaxation. With an attached single garage and double wide driveway there is room for you and your guests. Located on a quiet, family-friendly street this one owner house is waiting for your family to call it home! (id:38604)
RE/MAX A-B Realty Ltd Brokerage
160 Carnegie Street
Ingersoll, Ontario
Welcome to 160 Carnegie, a versatile commercial space perfectly suited for a professional office or light manufacturing. This unit offers 1,340 square feet of well-designed space, featuring a full office layout and a private bathroom, making it ideal for a wide range of business uses. For those needing additional room, there is an optional 400 square foot bay available for an additional $500 per month. This extra space is perfect for storage, workshop activities, or expanding your operations. Whether you're launching a new business or looking to relocate, this space combines functionality, flexibility, and a convenient location to support your success. (id:38604)
Maverick Real Estate Inc.






