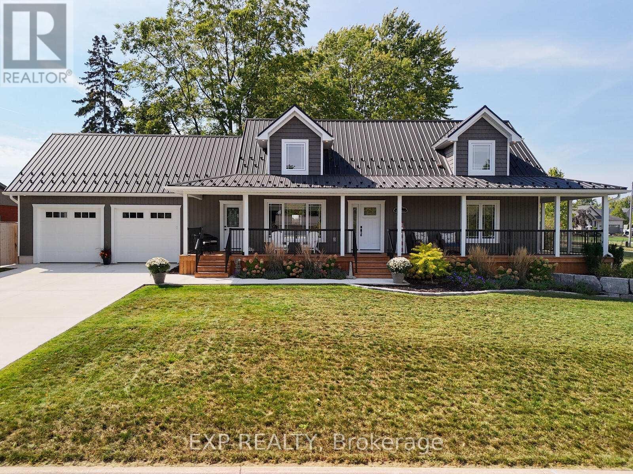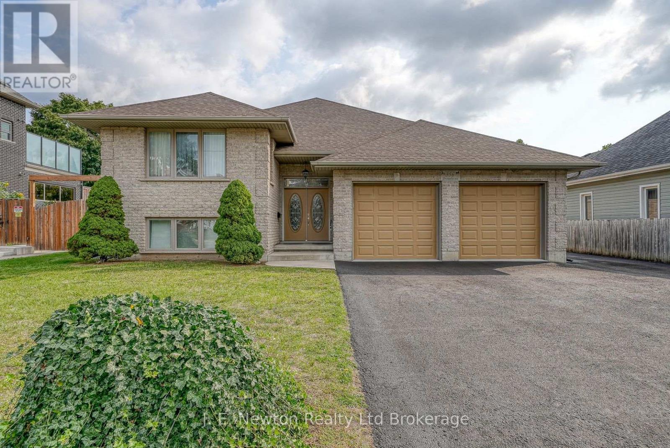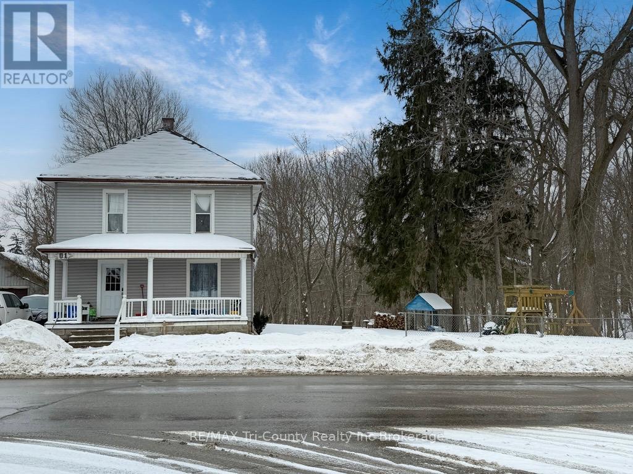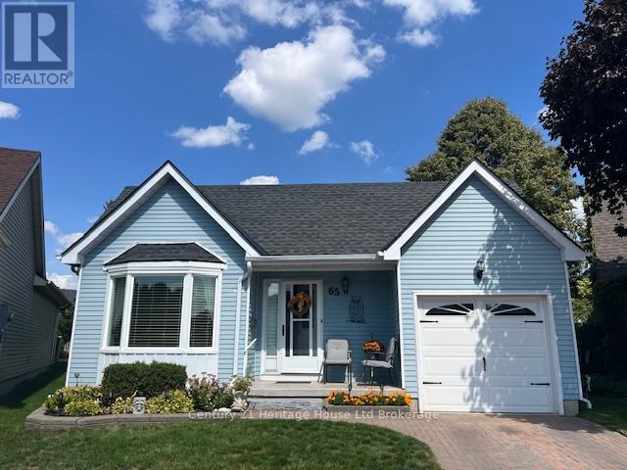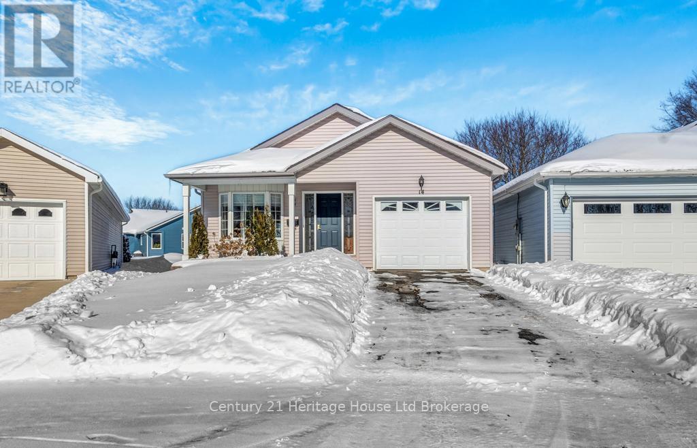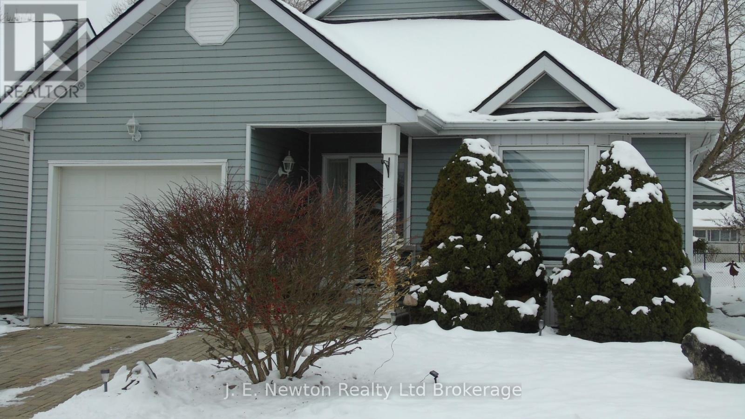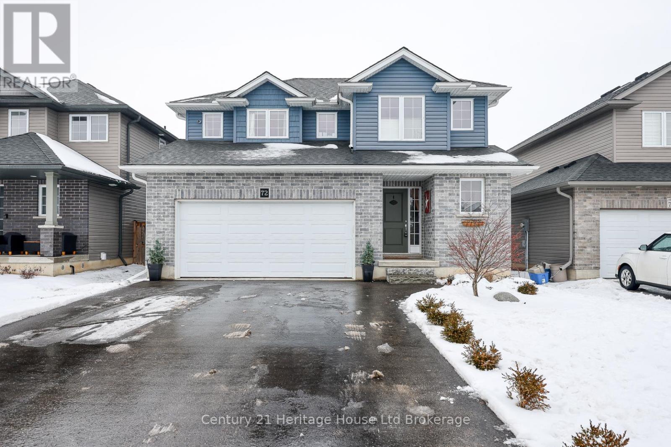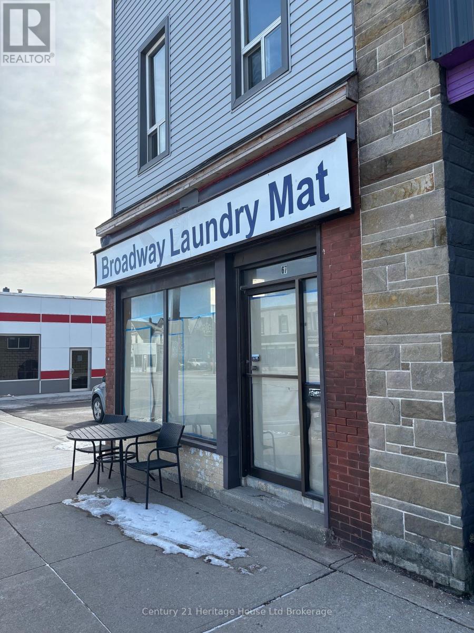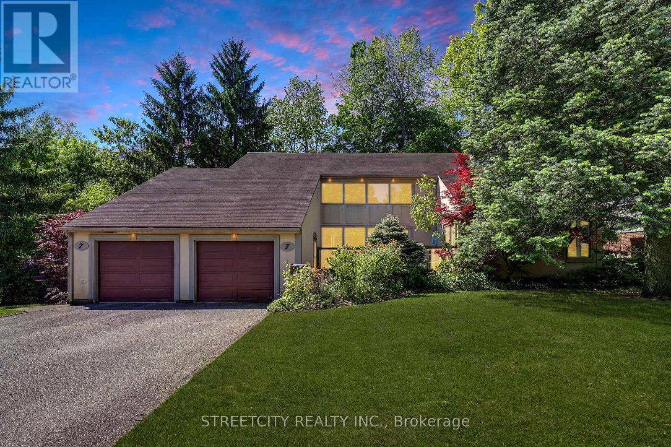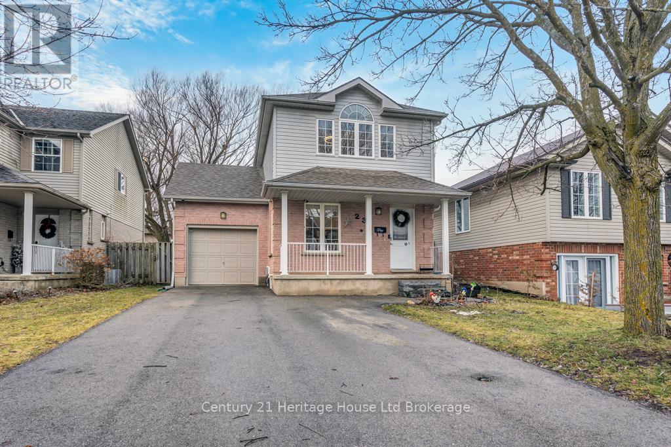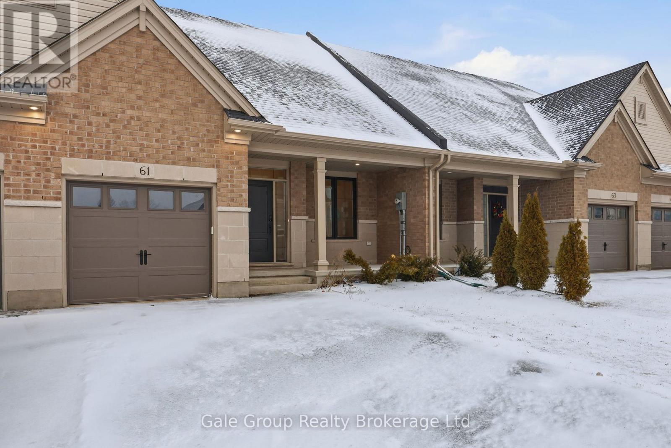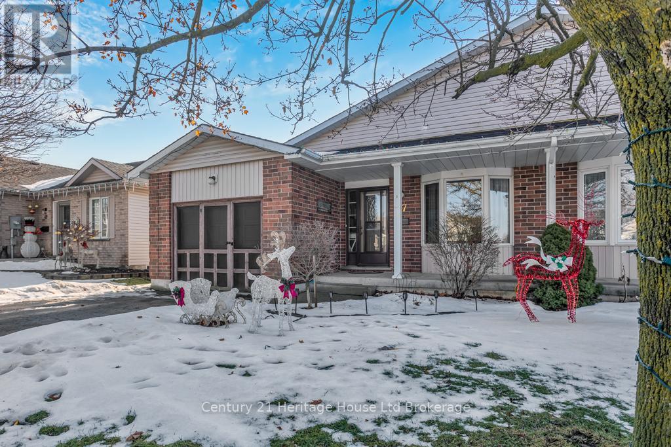14 William Street
Tillsonburg, Ontario
This beautifully designed 2-storey home, built in 2023, sits on a desirable corner lot and offers exceptional curb appeal and modern style. With over 3,000 sq. ft of finished living space, it features 5 spacious bedrooms and 4 bathrooms, including a peaceful primary suite with a private 3-piece ensuite. Two bedrooms are located on the main floor, while the finished basement provides flexible space ideal for a home theatre, gym, or playroom. A second separate basement entry from the garage would be perfect for a granny suite or rental income possibilities. The stylish kitchen is a standout, complete with granite countertops, a gas stove, fridge, microwave. Additional upgrades include a soft water system with reverse osmosis, tankless hot water heater, custom closet organizers, and a large 2-car garage with convenient basement access. The fully fenced backyard is perfect for entertaining, featuring a cement patio, wooden deck, and a 10x12 shed with hydro. Outdoor upgrades continue with a concrete driveway and walkways, a charming pergola, an upgraded wraparound porch with handrails, and professional landscaping that enhances the property's beauty year-round. Located in the heart of Tillsonburg, this home is just minutes from parks, schools, and shopping. With it's friendly atmosphere and relaxed pace of life, Tillsonburg offers the perfect setting for families, retirees, or anyone seeking the warmth of small-town living. (id:38604)
Exp Realty
356 Broadway Street
Tillsonburg, Ontario
Oh the possibilities!! This amazing property with a raised ranch home and artist studio/workshop has over 3800 sq.ft. of finished space which includes 6 bedrooms, 4 bathrooms, 3 kitchens and 2 laundry rooms. Both floors offer an open concept from front to back where you will find a covered deck and covered patio. There is a large double car garage with storage closets , mezzanine space and parking in the driveway for numerous vehicles. There are ample closet and storage space on each floor with 3 stair lifts for the less mobile. Each building has an alarm system and separate heating systems. The outer shop has a kitchen set up, 3 piece bathroom, gas furnace and is ideal for a studio, workshop or office space. Lots of room in the big back yard for the kids or animals to play. There is a 12x 8 shed for all your gardening tools plus extra storage in the garage or workshop. This home is close to schools, downtown shopping and dining establishments. Quality built for a large family or for investors. There are 2 garage door openers and remotes, 3 fridges,3 stoves, 2 washers, 2 dryers, 2 dishwashers and a freezer included. All measurements and taxes are approximate. Please allow 24 notice for showings. (id:38604)
J. E. Newton Realty Ltd Brokerage
61 Brock Street E
Tillsonburg, Ontario
Bright 3-bedroom, 2-bathroom home ideally located close to the downtown core with convenient access to major routes and amenities. The property backs onto a ravine, providing a natural backdrop, with neighbours on only one side. Inside, the home offers a functional layout filled with natural light and plenty of opportunity for updates and value-add potential. This property represents a great opportunity for investors or first-time buyers looking for an affordable entry point in a well-located area. (id:38604)
RE/MAX Tri-County Realty Inc Brokerage
65 Edwin Crescent
Tillsonburg, Ontario
STUNNING AND STYLISH! Move right in and start living your best life! This beautifully maintained 2 bed, 1.5 bath bungalow nestled in the Adult Community of Hickory Hills has everything and then some. This bright and airy home features a spacious open concept design, perfect for entertaining or relaxing in comfort. The primary suite offers a unique 6pcs ensuite with 2nd bedroom privilege, ample closet space and garden doors leading to your private covered deck and oversized lot - ideal for gardening, outdoor dining or simply enjoying the vast array of birds and your peaceful surroundings. With low maintenance living and a vibrant, friendly community, this is the perfect place to call home! (id:38604)
Century 21 Heritage House Ltd Brokerage
14 Mcdonald Court
Tillsonburg, Ontario
This one-of-a-kind, one owner home on an exceptional pie shaped lot is located on a quiet cul-de-sac in the adult active community of Hickory Hills. The home boasts a large 3 seasons sun room that looks out onto the large lot with an inground sprinkler system and a beautifully manicured parkette. Newer appliances include a 2 year old washer and dryer on pedestals conveniently located in the large main floor laundry room. The oversized single car garage, covered BBQ area with gas hook up, gas fireplace, full basement, brand new flooring (June 2025) and some fresh paint and updates are all added bonuses that bring value to the home. The basement is partially finished with a room currently used as a bedroom as well as a two piece bathroom and there's still loads of room for storage, a work shop/craft area or whatever your heart desires. Walk into the bright and spacious entry way and find a large bedroom at the front of the house. Down the hall you walk into the bright open concept kitchen, dining room and living room. Through the sliding doors off the living room is where you will find the peaceful and private sun room. The sun room is complete with Northstar windows which have a privacy coating as well as two sets of sliding doors. One set of doors takes you to your covered BBQ grilling area while the others lead you outside to the peaceful surrounding of the large lot and treed parkette/greenspace. Unique properties like this one are a rare find so don't miss your chance to make it yours! Current annual Hickory Hills Residents Association fee is $655/yr and buyers must acknowledge one-time transfer fee of $2,000. Membership provides you with access to the Hickory Hills Recreation Centre including outdoor pool, and other amenities. Please note that this community is low density permitting only two occupants per home. (id:38604)
Century 21 Heritage House Ltd Brokerage
11 Sinclair Drive
Tillsonburg, Ontario
This property is for lease assignment only and is conditional upon Landlord approval. The current lease runs until April 1,2028 This gorgeous 2 bedroom bungalow is a pleasure to view. It has 1 1/2 bathrooms, formal dining area and a lovely living room with gas fireplace. There is a spacious rear deck facing a walking path. Included in the lease is the use of the local community centre and all it's amenities. New Assignee must agree to abide by the Hickory Hills Bylaws and acknowledge only 2 persons allowed to occupy the home. (id:38604)
J. E. Newton Realty Ltd Brokerage
72 Pearl Street
Tillsonburg, Ontario
Beautifully maintained Whittaker model (2017) offering 3 + 1 bedrooms, 2.5 baths, a finished basement, and an attached double car garage. Situated on a large 40' X 139' fully fenced lot, this home features tasteful finishes and a bright, welcoming layout. Located in a quiet, established area close to schools, parks, shopping, and downtown, with easy access to Hwy 3 & 19. A modern, well- kept home in a prime location, full of value and move-in ready! (id:38604)
Century 21 Heritage House Ltd Brokerage
67 Broadway Street
Tillsonburg, Ontario
HERE IS YOUR OPPORTUNITY TO HAVE AN AFFORDABLE STORE FRONT IN TILLSONBURG'S COVETED DOWNTOWN CORE. THIS SPACE OFFERS 800 SQUARE FEET OF CLEAN OPEN FLOOR-PLAN WITH 12 FOOT CEILINGS. THIS IS IDEAL FOR RETAIL, OR OFFICE SPACE OR A MULTITUDE OF OTHER POSSIBILITIES WITH TILLSONBURG'S CC (CENTRAL COMMERCIAL) ZONING PERMITTED USES. TRIPLE NET LEASE WITH FIVE YEAR TERM PREFERRED. TWO DEDICATED PARKING SPOTS LOCATED IN THE REAR. NOTE, FOR THE RIGHT TENANT, LANDLORD IS WILLING TO DO SOME FINISHING OR REMODELLING TO SUIT OFFICE OR OPEN CONCEPT FOR RETAIL. THESE FITUPS ARE NEGOTIABLE. (id:38604)
Century 21 Heritage House Ltd Brokerage
7 Thistle Court
Tillsonburg, Ontario
Luxury Living or Income-Generating Airbnb Retreat The Ultimate Investment Opportunity!Discover this one-of-a-kind 4-bedroom, 4-bathroom property in Tillsonburg, offering over 4,000 sq. ft. of thoughtfully designed living space and a proven record as a successful short-term rental with glowing 5-star Airbnb reviews.Nestled on a private ravine lot in a quiet court, this property delivers everyday luxury and year-round resort vibes. The standout feature include your very own indoor heated pool, hot tub, cold plunge, and infrared sauna a personal wellness retreat that keeps guests coming back.Perfect for entertaining or hosting, the lower level features a full pool lounge with bar, tropical-style change room, 2-piece washroom, and direct walkout to scenic outdoor decks. The home's layout is ideal for both families and groups, making it a top choice for weekend getaways, retreats, or private events.Inside, you'll find spacious living and dining areas with a dramatic two-sided fireplace, a versatile family room (currently an office), main floor laundry, and access to outdoor spaces. Upstairs boasts 4 bedrooms (one currently being used as a gym) with private balconies, 2 full baths, one of which is a stunning primary suite with fireplace, spa-like ensuite, and walk-through closet. Whether you're looking to live full-time, enjoy part-time, or generate rental income, 7 Thistle Court offers unmatched flexibility and value. Just 1 hour from London and under 2 hours to Toronto, it's the perfect mix of serenity, luxury, and accessibility.Live here. Rent it out. Retreat to it. The possibilities are endless! (id:38604)
Streetcity Realty Inc.
23 Tulip Drive
Tillsonburg, Ontario
This move in ready 3 bed, 1 bath home in the desirable and family-friendly Southridge Subdivision is just what you have been looking for! The home is bright, tastefully decorated and features high-end window coverings throughout. The updated kitchen is equipped with newer appliances, including a recently installed (2026) dishwasher, reverse osmosis system and leads you to the cozy and bright main floor living room. Upstairs you will find three bedrooms and a full 4 piece bathroom. The basement has lots of room for storage, laundry room and a bonus room that could easily be used as a recreation room, office space or home gym. Enjoy the convenience of a large double-wide driveway and a private, fully fenced backyard surrounded by mature trees making it perfect for kids, pets, and outdoor relaxation. A spacious shed (11X7ft)offers ample storage and doubles as a fun tiki bar, making it ideal for summer entertaining on the large deck. With the furnace, AC and the roof all having been replaced in the last ten years, this home truly is 'move in' ready with the big ticket items already taken care of. Conveniently located close to one of Tillsonburg's elementary schools, a soon to be open day care centre, plus just minutes from the 401, this home checks all the boxes for comfort, style, and location. (id:38604)
Century 21 Heritage House Ltd Brokerage
61 Keba Crescent
Tillsonburg, Ontario
Stunning 4-Bedroom, 4-Bath FREEHOLD Bungaloft in North Tillsonburg! This beautiful bungaloft offers spacious, flexible living with 4 bedrooms and 4 bathrooms. The open-concept main floor features lofty vaulted ceilings connecting the living, dining, and kitchen areas-perfect for entertaining or everyday life. The main-floor primary suite boasts a full en-suite bathroom and walk-in closet, with convenient laundry and attached single-car garage supporting easy main-floor living. Upstairs, a versatile loft overlooks the living space and is accompanied by two bedrooms and a full bathroom. The finished lower level includes a rec room, bedroom with large window, full bathroom, and a large utility/storage room. Located on Tillsonburg's North side, this home is walking distance to a new park and close to shopping, groceries, pharmacies, and commuter routes. Thoughtfully designed and family-friendly, this home blends style, comfort, and functionality in one fantastic package. (id:38604)
Gale Group Realty Brokerage Ltd
47 Beckett Boulevard
Tillsonburg, Ontario
Tucked away on the northeast side of Tillsonburg, this cozy semi-detached home offers the perfect blend of comfort, privacy, and family-friendly living. From the moment you arrive, you'll notice the playground just steps away - close enough to watch the kids play right from your front porch. Inside, you'll find 3 spacious bedrooms and 2 bathrooms, making this an ideal home for first-time buyers or young families. The current owner has completely transformed the main bathroom into a spa-like retreat, featuring an electric fireplace - the perfect spot to unwind with a long soak after a busy day. Comfort continues throughout the home with a new furnace (2023), ensuring peace of mind for years to come. Step outside and fall in love with your private backyard oasis. Sitting on a deep 142-foot lot, this outdoor space is made for summer fun and cozy evenings - enjoy the above-ground pool, gather around the firepit, or relax on the private rear deck surrounded by mature greenery. Located in a welcoming neighbourhood close to parks, schools, and amenities, this home offers lifestyle, comfort, and value all in one. A place to start your next chapter - and make memories that last. (id:38604)
Century 21 Heritage House Ltd Brokerage


