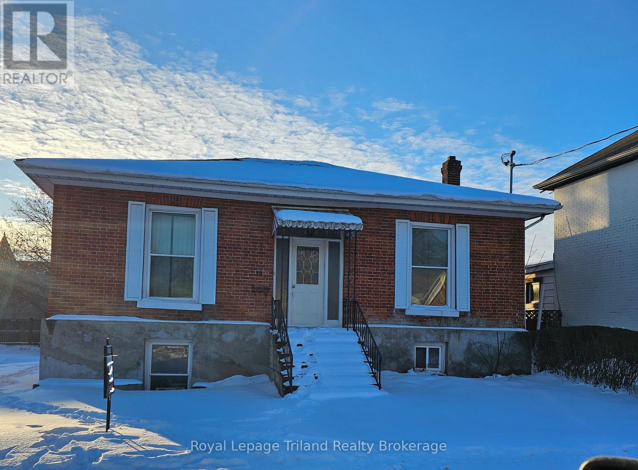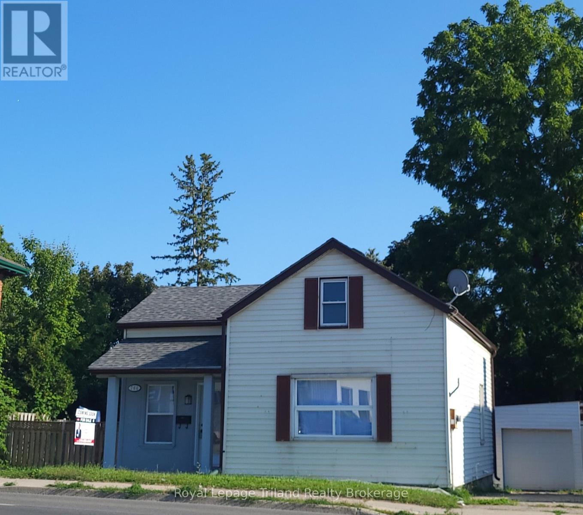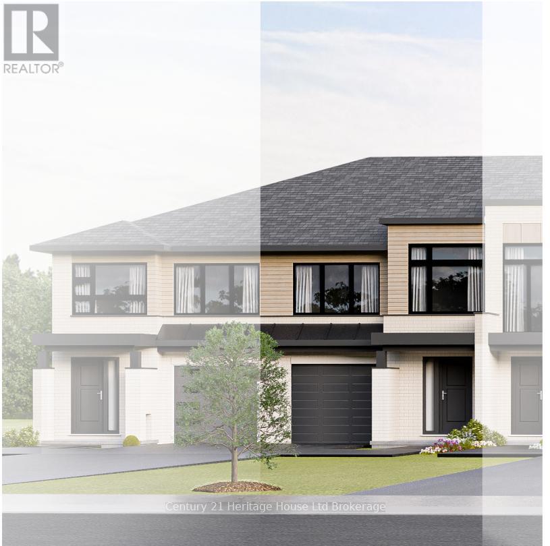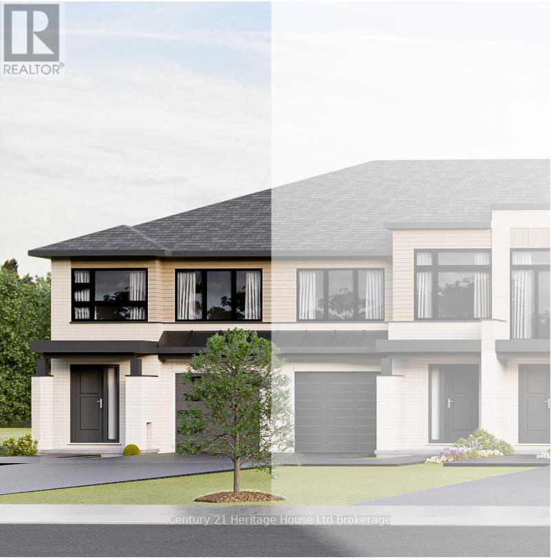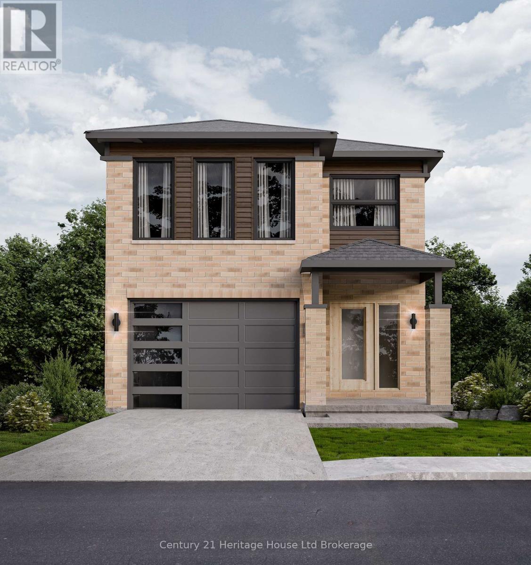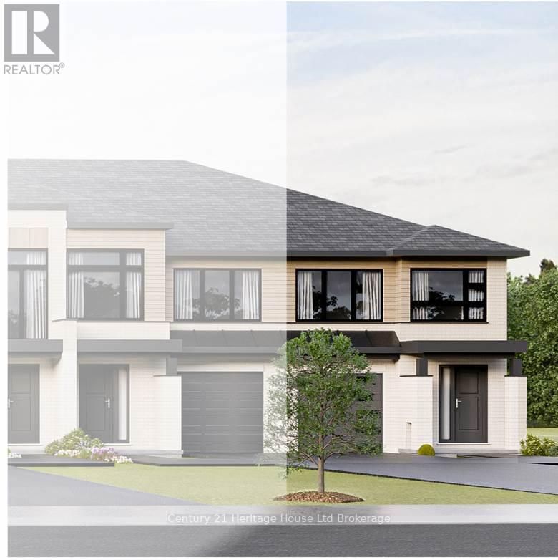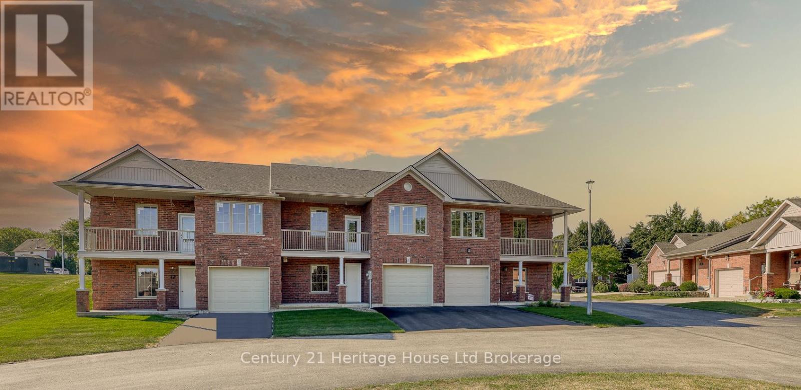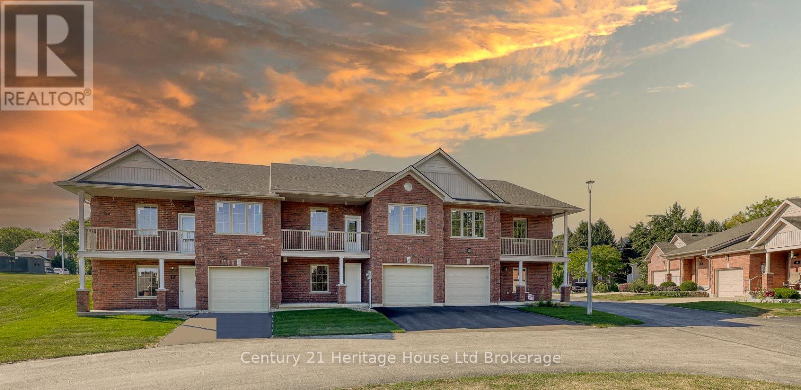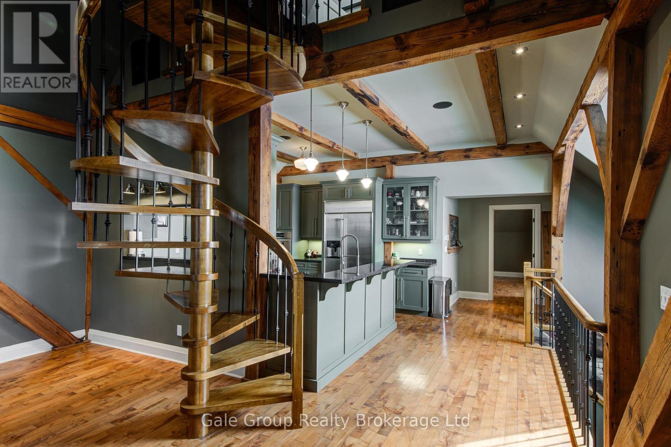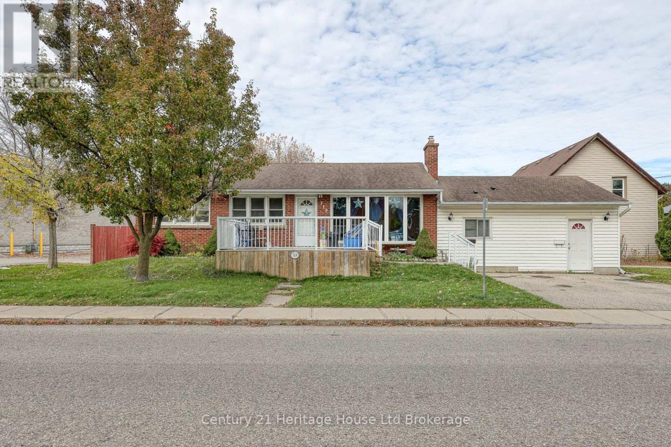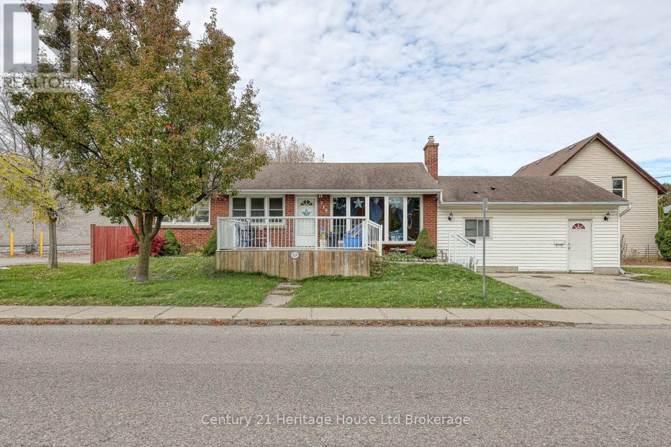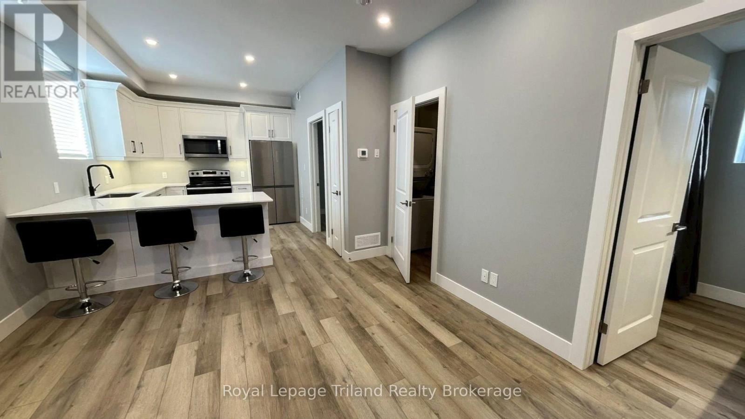18 Chapel Street
Woodstock, Ontario
Welcome to 18 Chapel Street all you need to do is pack your bags and move in. Enter in your freshly painted home thought the front door into a wide spacious entrance. Infront of you is your spacious dining room for all you family meals. To your right, is your private large living room with plenty of room for entertaining and game nights. On your main floor you will find 2 large bedrooms with a 4-piece main bath. At the back of the home, you will find a lovely sun room prefect for your morning coffee. Downstairs in your basement, you will find your Laundry with plenty of dry storage. Including another kitchen, bathroom and large living room. (id:38604)
Royal LePage Triland Realty Brokerage
764 Dundas Street
Woodstock, Ontario
Fully renovated home with a boastful backyard in downtown Woodstock. Welcome to 764 Dundas street all you need to do is pack your bags and move in. Enter in your updated front door and be welcomed by your modern kitchen , a lovely island awaits your family memories . To your right, is your private large living/dining room accessorized with crown molding and pot lights. On your main floor you will find your master bedroom and impressive 3 piece main bath. Head upstairs to 2 additional bedrooms, your second 3 piece bath and a lounge area to make your own. Imagine beanie bags and pillows, board games and laughter, this space lends itself to your dreams realized. Downstairs' in your basement, you will find a 2 piece bath/Laundry with plenty of dry storage. The large back yard with a deck and shed is perfect for entertaining or maybe even a pool. This space is a true getaway from the city life, right in your own backyard, boasts multiple mature trees, a feature hard to find. You have two driveways with plenty of parking along with a detached garage for your personal needs. (id:38604)
Royal LePage Triland Realty Brokerage
315 Kading Crescent
Woodstock, Ontario
This is the DUNDALK model - modern 2 Storey Townhome with a walk out basement with 1622 sq ft of living space with upgraded finishes providing a modern stunning home you'll enjoy every day. This home qualifies for the FIRST TIME HOME BUYER GST REBATE, you could save up to an additional $31,450. making this NEW home very affordable and the home of your dreams. NO HIDDEN FEES - No Development Fees, No Lot Premiums, Tarion Registration and Survey + much more all included at NO additional cost offering you further possible savings upwards $27,000. Our new designer neighbourhood is now open - Westwood Hills and we are offering a Low deposit structure making purchasing easier than before. Quality built freehold 2 storey townhomes starting at $614,900. - urban townhomes and 2 storey townhomes with walk out basements. We also offer Quality built detached homes designed with you in mind 1600+ to over 2000 sq. ft. - the modern, spacious, comfortable, efficient and elegant home of your dreams. Local renowned builder includes upscale standard finishes including hardwood, ceramic floors, 9' ceilings, quartz countertops, deck and modern open concept PLUS a fully sodded lot, central air, Energy Recovery Ventilator (ERV) for improved air quality and humidity control HVAC system and large windows for an abundance of natural light. The walk out lots of the detached homes allow you to add a legal finished additional residential unit with separate entrance in the basement providing you with income potential or for extended family. Some lots overlook the pond, walk out lots and some with no rear neighbours. Located in the southwest corner of Woodstock with easy access to all amenities and 401 corridor. New Build taxes to be assessed. Legal description and lot size to be finalized prior to closing. Inquire for all the details. Open house at our fully furnished model home located 331 Anderson Sat/Sun 1-4 pm. (id:38604)
Century 21 Heritage House Ltd Brokerage
331 Kading Crescent
Woodstock, Ontario
Welcome to the Newport - end unit 2 Storey Townhome with a walk out basement 1622 sq. ft. of finishes that provide a modern stunning home you will want to come home to. This home qualifies for the FIRST TIME HOME BUYER GST REBATE, you could save up to an additional $32,450. making this NEW home very affordable and the home of your dreams. NO HIDDEN FEES - No Development Fees, No Lot Premiums, Tarion Registration and Survey + much more all included at NO additional cost offering you further possible savings upwards $27,000. Our new designer neighbourhood is now open - Westwood Hills and we are offering a Low deposit structure making purchasing easier than before. Quality built freehold 2 storey townhomes starting at $614,900. - urban townhomes and 2 storey townhomes with walk out basements. We also offer Quality built detached homes designed with you in mind 1600+ to over 2000 sq. ft. - the modern, spacious, comfortable, efficient and elegant home of your dreams. Local renowned builder includes upscale standard finishes including hardwood, ceramic floors, 9' ceilings, quartz countertops, deck and modern open concept PLUS a fully sodded lot, central air, Energy Recovery Ventilator (ERV) for improved air quality and humidity control HVAC system and large windows for an abundance of natural light. The walk out lots of the detached homes allow you to add a legal finished additional residential unit with separate entrance in the basement providing you with income potential or for extended family. Some lots overlook the pond, walk out lots and some with no rear neighbours. Located in the southwest corner of Woodstock with easy access to all amenities and 401 corridor. New Build taxes to be assessed. Legal description and lot size to be finalized prior to closing. Inquire for all the details. Open house at our fully furnished model home located 331 Anderson Sat/Sun 1-4 pm. (id:38604)
Century 21 Heritage House Ltd Brokerage
339 Anderson Street
Woodstock, Ontario
Welcome to the WATERFORD - spacious 2 storey home with walk out basement overlooking the pond offering 2080 sq ft of finished living space with laundry and 4 bedrooms on the 2nd level. This home has the potential to add a legal totally separate additional residential unit apartment (ARU) in the basement of 550 sq. ft., details available, with separate entrance providing you with income potential or for extended family. This home qualifies for the FIRST TIME HOME BUYER GST REBATE, you could save up to an additional $40,995. making this home more affordable than ever before. Interior photos of builder's model home. NO HIDDEN FEES - No Development Fees, No Lot Premiums, Tarion Registration and Survey + much more all included at NO additional cost offering you further possible savings upwards $27,000. Our new designer neighbourhood is now open - Westwood Hills and we are offering a Low deposit structure making purchasing easier than before. Quality built freehold 2 storey townhomes starting at $614,900. - urban townhomes and 2 storey townhomes with walk out basements. We also offer Quality built detached homes designed with you in mind 1600+ to over 2000 sq. ft. - the modern, spacious, comfortable, efficient and elegant home of your dreams. Local renowned builder includes upscale standard finishes including hardwood, ceramic floors, 9' ceilings, quartz countertops, deck and modern open concept PLUS a fully sodded lot, central air, Energy Recovery Ventilator (ERV) for improved air quality and humidity control HVAC system and large windows for an abundance of natural light. Some lots overlook the pond, walk out lots and some with no rear neighbours. Located in the southwest corner of Woodstock with easy access to all amenities and 401 corridor. New Build taxes to be assessed. Legal description and lot size to be finalized prior to closing. Inquire for all the details. Open house at our fully furnished model home located 331 Anderson Sat/Sun 1-4 pm. (id:38604)
Century 21 Heritage House Ltd Brokerage
311 Kading Crescent
Woodstock, Ontario
Step into the FOXFORD - corner end unit 2 storey Townhome with walk out basement with stunning modern finishes. This home qualifies for the FIRST TIME HOME BUYER GST REBATE, you could save up to an additional $30,745 making this NEW home very affordable and the home of your dreams. NO HIDDEN FEES - No Development Fees, No Lot Premiums at this time, Tarion Registration and Survey + much more all included at NO additional cost offering you further possible savings upwards $27,000. Our new designer neighbourhood is now open - Westwood Hills and we are offering a Low deposit structure making purchasing easier than ever before. Quality built freehold 2 storey townhomes starting at $614,900. - urban townhomes and 2 storey townhomes with walk out basements. We also offer Quality built detached homes designed with you in mind 1600+ to over 2000 sq. ft. - the modern, spacious, comfortable, efficient and elegant home of your dreams. Local renowned builder includes upscale standard finishes including hardwood, ceramic floors, 9' ceilings, quartz countertops, deck and modern open concept PLUS a fully sodded lot, central air, Energy Recovery Ventilator (ERV) for improved air quality and humidity control HVAC system and large windows for an abundance of natural light. The walk out lots of the detached homes allow you to add a legal finished additional residential unit with separate entrance in the basement providing you with income potential or for extended family. Some lots overlook the pond, walk out lots and some with no rear neighbours. Located in the southwest corner of Woodstock with easy access to all amenities and 401 corridor. New Build taxes to be assessed. Legal description and lot size to be finalized prior to closing. Inquire for all the details. Open house at our fully furnished model home located 331 Anderson Sat/Sun 1-4 pm. (id:38604)
Century 21 Heritage House Ltd Brokerage
13 - 19 Anderson Street
Woodstock, Ontario
Welcome to the this home offering over 1300 sq ft of living space. Finishes for this home have been chosen providing a modern and luxurious finish. FIRST TIME HOME BUYERS that qualify for the FTHB Rebate could receive up to $34,295. REDUCTION in the purchase price. Ask about our easy deposit structure. A rare opportunity to own a brand NEW thoughtfully designed open floor plan bungalow townhouse. Buy from renowned local builder, Hunt Homes, known for their exceptional quality and craftsmanship. Ideally located close to all amenities incl. bus line, shopping, parks, 401 corridor. Step inside and experience the large windows providing generous light and open concept design. Enjoy east-facing morning sun from your dinette with a walk-out to your own balcony, and west-facing sunsets from the great room with 6 ft patio doors leading to your 10x12 deck. Designed with lifestyle in mind this modern boasts soaring 9' ceilings throughout the main floor creating an airy ambiance. Thoughtfully designed chef's kitchen with crown molding, under-cabinet lighting, cabinet valance, large island with breakfast bar ideal for both casual dining and hosting. Generous primary suite w/3-piece Ensuite featuring a tile and glass walk-in shower, and the spacious second bedroom with a nearby 4-piece bathroom with tiled tub surround. Ask about our lower level finish which includes a family rm, bedroom and 3 pc bath. Accessibility features such as ability for level entrance with wheelchair access, we've even completed the rough in for an interior elevator. There is a single-car garage, paved driveway, fully sodded lot, central air, Energy Recovery Ventilator (ERV) for improved air quality and humidity control.This home offers carefree living with a low fee of just $150/month covering road maintenance and lawn care - never cut your grass again! New Build taxes to be assessed. Open House at 331 Anderson Sat/Sun 1-4 pm. (id:38604)
Century 21 Heritage House Ltd Brokerage
12 - 19 Anderson Street
Woodstock, Ontario
Welcome to the this home offering over 1300 sq ft of living space. Finishes for this home have been chosen providing a modern and luxurious finish. FIRST TIME HOME BUYERS that qualify for the FTHB Rebate could receive up to $34,645. REDUCTION in the purchase price. Ask about our easy deposit structure. A rare opportunity to own a brand NEW thoughtfully designed open floor plan bungalow townhouse. Buy from renowned local builder, Hunt Homes, known for their exceptional quality and craftsmanship. Ideally located close to all amenities incl. bus line, shopping, parks, 401 corridor. Step inside and experience the large windows providing generous light and open concept design. Enjoy east-facing morning sun from your dinette with a walk-out to your own balcony, and west-facing sunsets from the great room with 6 ft patio doors leading to your 10x12 deck. Designed with lifestyle in mind this modern boasts soaring 9' ceilings throughout the main floor creating an airy ambiance. Thoughtfully designed chef's kitchen with crown molding, under-cabinet lighting, cabinet valance, large island with breakfast bar ideal for both casual dining and hosting. Generous primary suite w/3-piece Ensuite featuring a tile and glass walk-in shower, and the spacious second bedroom with a nearby 4-piece bathroom with tiled tub surround. Ask about our lower level finish which includes a family rm, bedroom and 3 pc bath. Accessibility features such as ability for level entrance with wheelchair access, we've even completed the rough in for an interior elevator. There is a single-car garage, paved driveway, fully sodded lot, central air, Energy Recovery Ventilator (ERV) for improved air quality and humidity control.This home offers carefree living with a low fee of just $150/month covering road maintenance and lawn care - never cut your grass again! New Build taxes to be assessed. Open House at 331 Anderson Sat/Sun 1-4 pm. (id:38604)
Century 21 Heritage House Ltd Brokerage
11 - 81 Broadway Street
Woodstock, Ontario
This extraordinary Woodstock Penthouse offers a contemporary, modern design and rare architectural features that truly set it apart from anything else in the market. From the moment you step inside this multi-levelled unit, the structural scale and thoughtful layout are designed to impress even the most discerning buyer, featuring an open-concept flow anchored by a sculptural spiral staircase that ascends to an expansive loft. This versatile residence provides two spacious bedrooms and two luxurious bathrooms, offering ample room for both rest and sophisticated living. The culinary command center is a chef's dream, featuring a curated suite of professional-grade appliances including a Wolf gas cooktop, private wall and warming ovens, and a seamlessly integrated Jenn-Air refrigeration system, perfectly tailored for those who value the culinary arts. The main floor's soaring 18-foot ceilings are framed by masterfully integrated wooden beams that honor the historic soul of the 1888 Broadway School conversion, creating a grand-scale atmosphere for entertaining. The primary suite offers a private decompression zone with its spa-inspired ensuite, complemented by a dedicated executive home office tailored for high-stakes productivity. Step through your patio door and onto your exclusive rooftop terrace providing you with a private, panoramic sanctuary offering breathtaking views in the heart of Woodstock. (id:38604)
Gale Group Realty Brokerage Ltd
719 Peel Street
Woodstock, Ontario
719 Peel Street is a versatile investment opportunity featuring solid rental income, a central location, and long-term redevelopment potential in the heart of Woodstock. Currently used as a non-conforming triplex, this well-maintained R2-zoned property sits just steps from Dundas Street and immediately west of the Rexall Pharmacy and retail plaza, placing it in one of Woodstock's most accessible and desirable mixed-use corridors. Ideally positioned for future growth or possible re-zoning to office or commercial use (subject to approvals), the property is currently used as a non-conforming triplex with three self-contained units, each featuring its own kitchen. The basement unit is presently used as a residential rental unit but could easily be converted into more living space or a fantastic home office for the main level. The property is in great condition with many recent upgrades - including upgraded electrical, plumbing, new flooring in many areas, and a recently-shingled roof. Centrally located near major schools, shopping, and transit, this versatile property appeals to investors, owner-occupiers, and entrepreneurs alike. Please inquire for full income and expense details. Buyers are to satisfy themselves regarding zoning, permitted uses, and compliance. A property with this combination of income, location, flexibility, and upside potential is truly a rare find in the Woodstock market. The Seller is open to considering a Vendor Take-Back (VTB) mortgage for qualified buyers, which may provide added flexibility when structuring the purchase. Offers welcome. (id:38604)
Century 21 Heritage House Ltd Brokerage
719 Peel Street
Woodstock, Ontario
719 Peel Street offers a unique opportunity for an owner-occupier to live comfortably while generating rental income in the heart of Woodstock. Zoned R2 and currently configured as a non-conforming triplex, the property features three self-contained units, each with its own kitchen. The basement unit is currently used as a residential unit, providing flexibility for additional living space, a home office, or extended family accommodation. An owner could live in one unit while renting out the other two, helping offset ownership costs. Ideally located just steps from Dundas Street and immediately west of the Rexall Pharmacy and nearby retail plaza, the property sits in one of Woodstock's most convenient and walkable corridors, close to shopping, schools, and transit.The property has been well maintained and benefits from several recent upgrades, including electrical and plumbing improvements, new flooring in many areas, and a recently shingled roof. With its flexible layout, central location, and income-generating potential, this property is well suited for buyers looking to combine home ownership with rental income or work-from-home flexibility. Income and expense details are available upon request. The Seller is open to considering a Vendor Take-Back (VTB) mortgage for qualified buyers, which may provide added flexibility when structuring the purchase. Offers welcome. (id:38604)
Century 21 Heritage House Ltd Brokerage
2 - 695 Hayball Street
Woodstock, Ontario
Modern and well-appointed 2-bedroom, 1-bath rental unit located in the heart of central Woodstock, just minutes from downtown shops, restaurants, and amenities. This bright, contemporary space features carpet-free flooring throughout, in-suite laundry for added convenience, and central air conditioning for year-round comfort. The functional layout offers comfortable living with modern finishes, ideal for professionals or small families. Enjoy the rare bonus of two dedicated parking spaces included with the unit. Conveniently situated close to public transit, parks, and everyday essentials, this rental combines style, comfort, and an unbeatable location. (id:38604)
Royal LePage Triland Realty Brokerage


