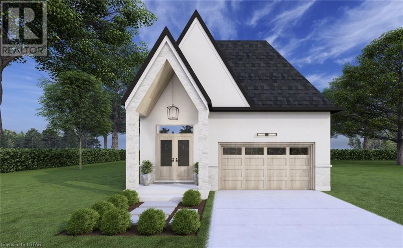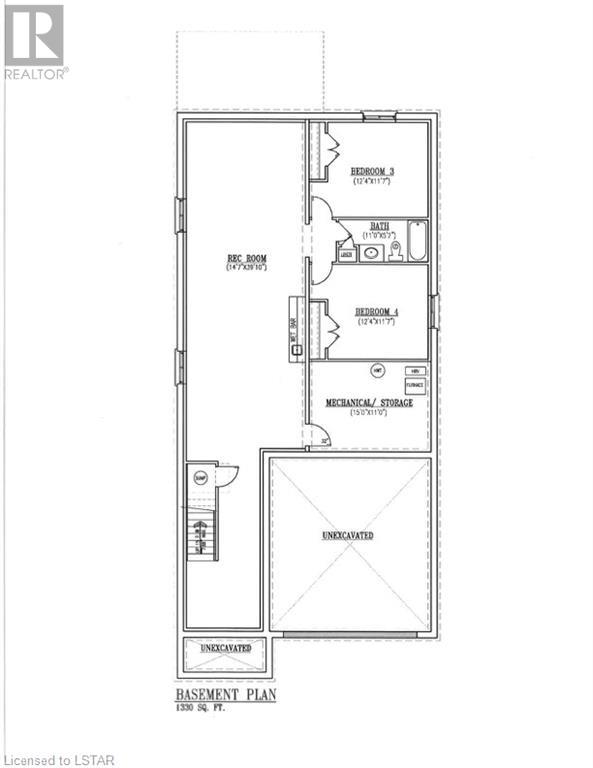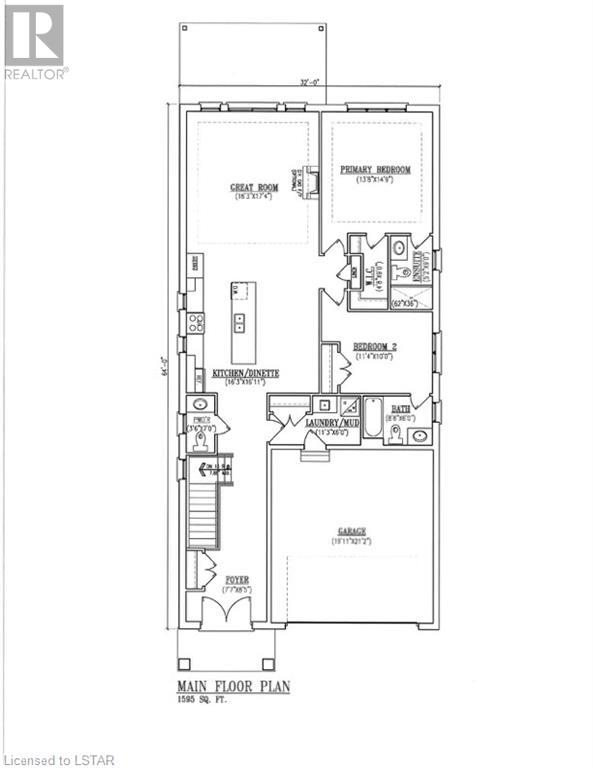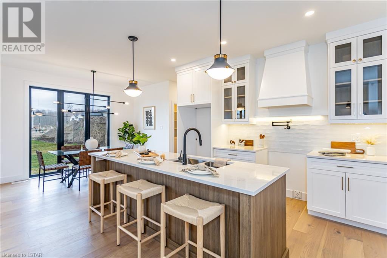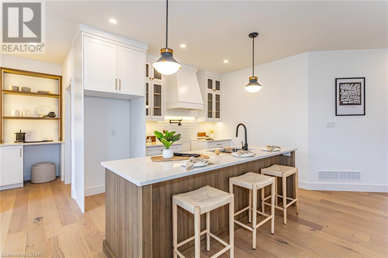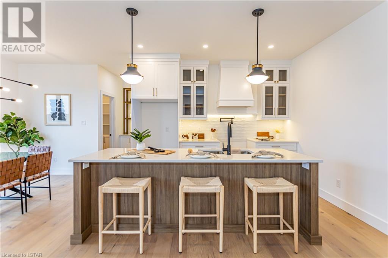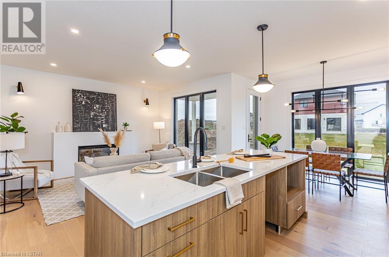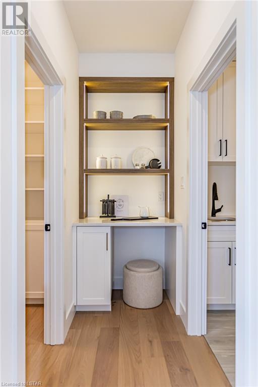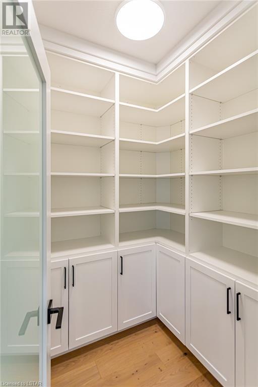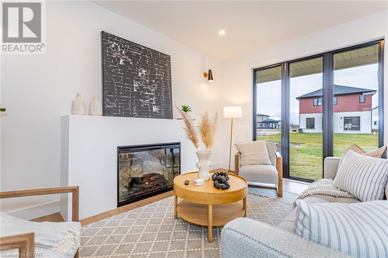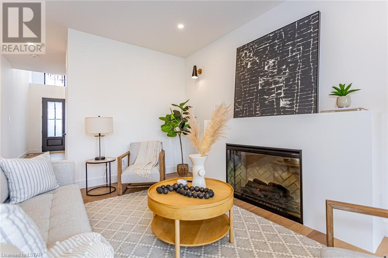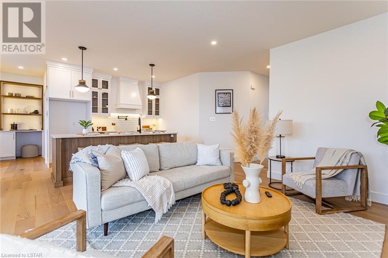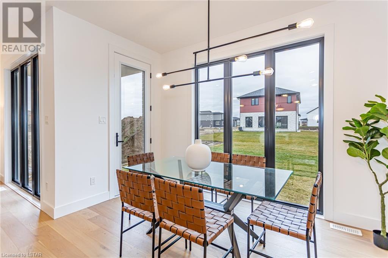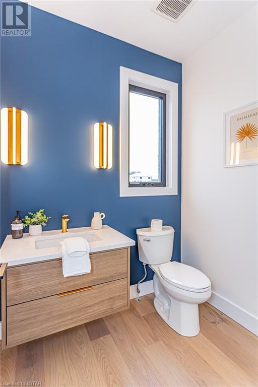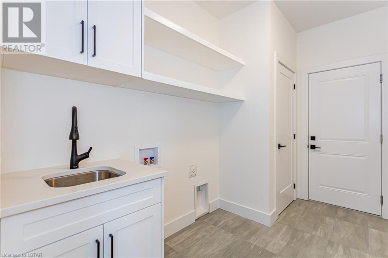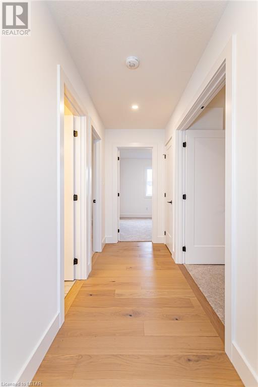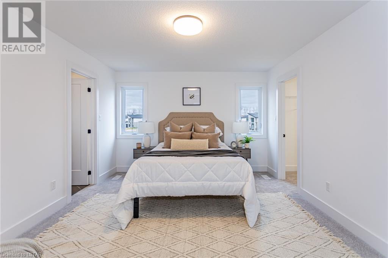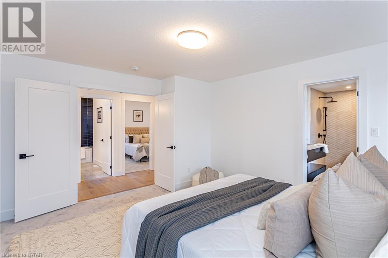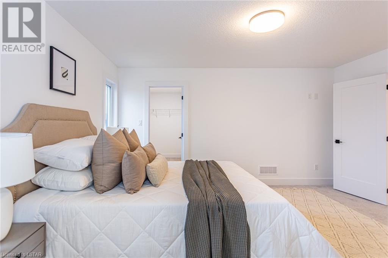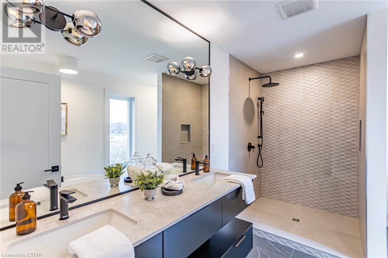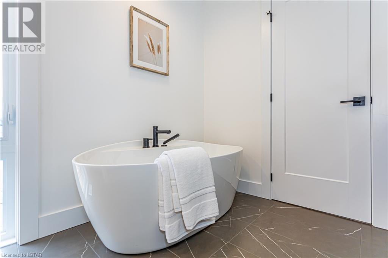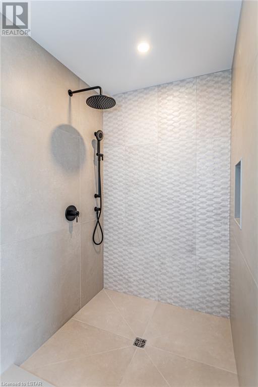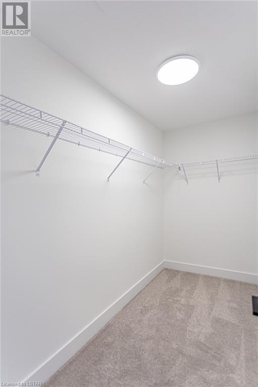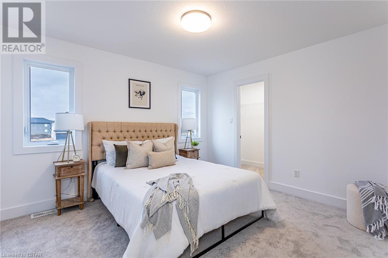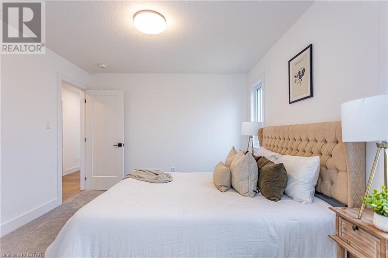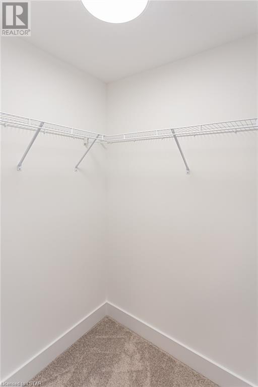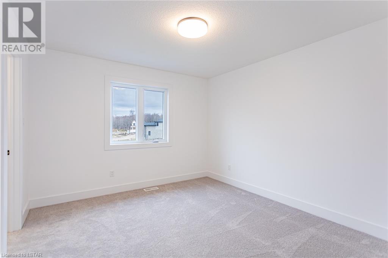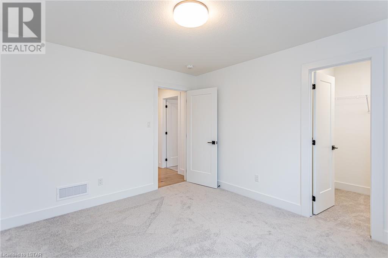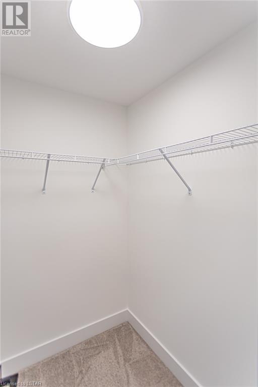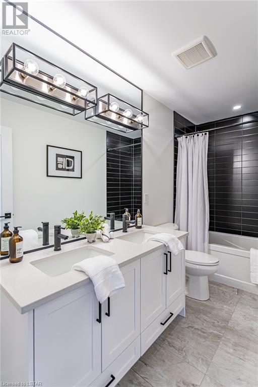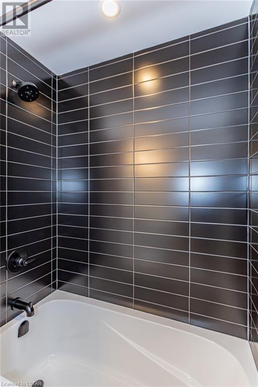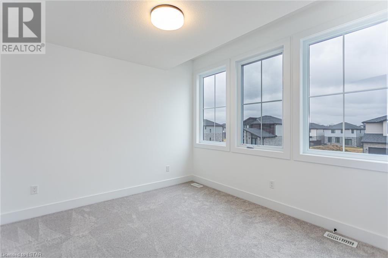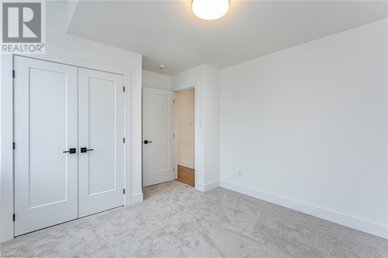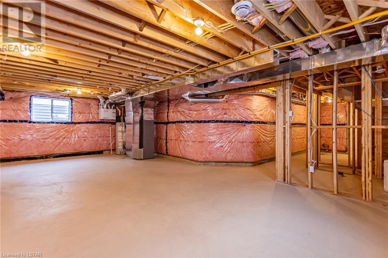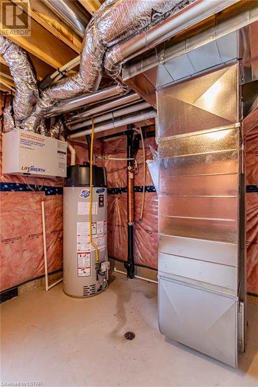Lot 130 Big Leaf Trail London, Ontario N6P 1H5
$939,900
One storey living at it's finest! This to be built, 2+2 bedroom, 3.5 bath bungalow is presented by Ferox Design Build and is located in the premiere neighbourhood of Magnolia Fields in Lambeth! Featuring attached garage, modern design & finishes to choose from, main floor primary bedroom with ensuite & walk-in closet, second bedroom, guest room or office on the main floor. Located within minutes to both highways 401 & 402, shopping, community centre, and top-tier schools. Perfect for first time buyers or those looking for one floor living! Don't miss your chance to build your dream home! (id:38604)
Property Details
| MLS® Number | 40544805 |
| Property Type | Single Family |
| AmenitiesNearBy | Park, Place Of Worship, Playground, Schools, Shopping |
| CommunityFeatures | School Bus |
| Features | Sump Pump |
| ParkingSpaceTotal | 3 |
Building
| BathroomTotal | 4 |
| BedroomsAboveGround | 2 |
| BedroomsBelowGround | 2 |
| BedroomsTotal | 4 |
| ArchitecturalStyle | Bungalow |
| BasementDevelopment | Unfinished |
| BasementType | Full (unfinished) |
| ConstructionStyleAttachment | Detached |
| CoolingType | Central Air Conditioning |
| ExteriorFinish | Brick Veneer, Vinyl Siding |
| FoundationType | Poured Concrete |
| HalfBathTotal | 1 |
| HeatingFuel | Natural Gas |
| HeatingType | Forced Air |
| StoriesTotal | 1 |
| SizeInterior | 1595 |
| Type | House |
| UtilityWater | Municipal Water |
Parking
| Attached Garage |
Land
| AccessType | Highway Access |
| Acreage | No |
| LandAmenities | Park, Place Of Worship, Playground, Schools, Shopping |
| Sewer | Municipal Sewage System |
| SizeDepth | 115 Ft |
| SizeFrontage | 40 Ft |
| SizeTotalText | Under 1/2 Acre |
| ZoningDescription | R1-3(23) |
Rooms
| Level | Type | Length | Width | Dimensions |
|---|---|---|---|---|
| Lower Level | Storage | 15'0'' x 11'0'' | ||
| Lower Level | Bedroom | 12'4'' x 11'7'' | ||
| Lower Level | 4pc Bathroom | 11'0'' x 5'2'' | ||
| Lower Level | Bedroom | 12'4'' x 11'7'' | ||
| Lower Level | Recreation Room | 14'7'' x 39'10'' | ||
| Main Level | 4pc Bathroom | 8'6'' x 6'0'' | ||
| Main Level | Bedroom | 11'4'' x 10'0'' | ||
| Main Level | Full Bathroom | 5'2'' x 9'0'' | ||
| Main Level | Primary Bedroom | 13'8'' x 14'9'' | ||
| Main Level | Great Room | 16'3'' x 17'4'' | ||
| Main Level | Kitchen/dining Room | 16'3'' x 16'11'' | ||
| Main Level | 2pc Bathroom | 3'6'' x 7'0'' | ||
| Main Level | Foyer | 7'7'' x 8'5'' |
https://www.realtor.ca/real-estate/26554520/lot-130-big-leaf-trail-london
Interested?
Contact us for more information


