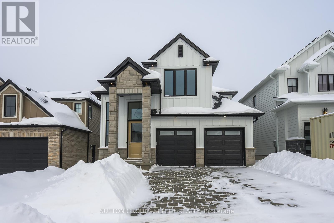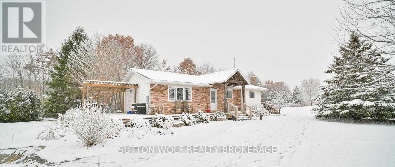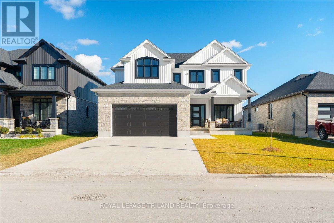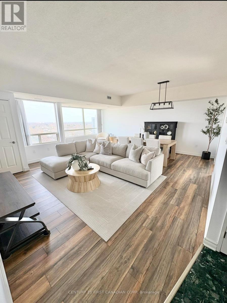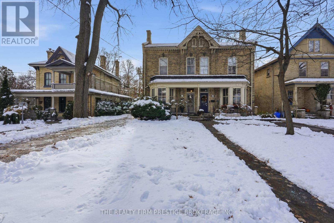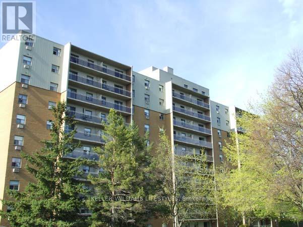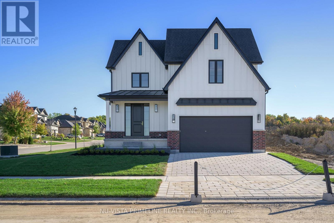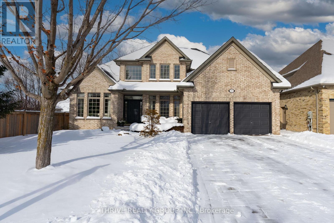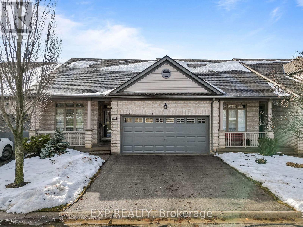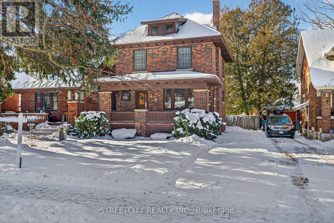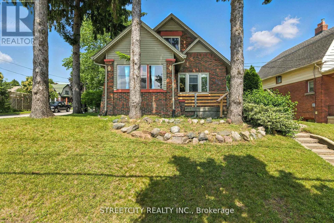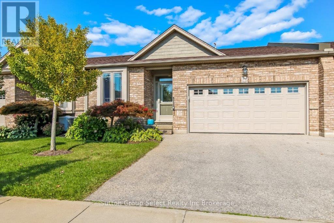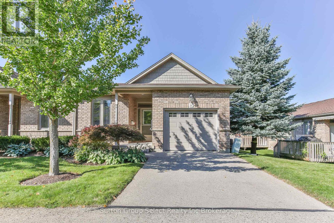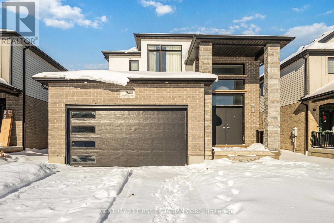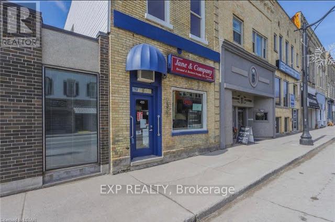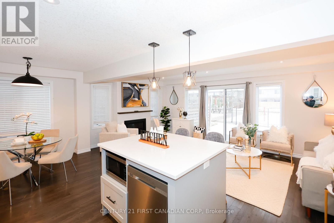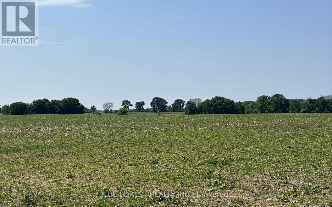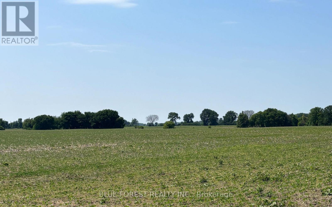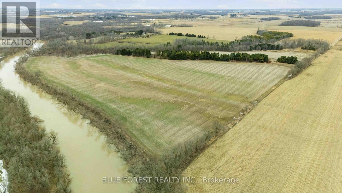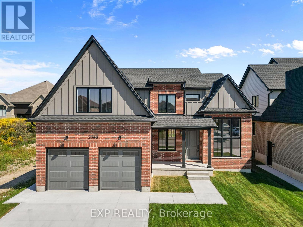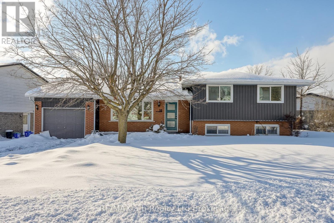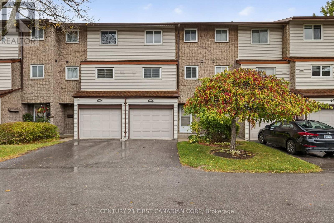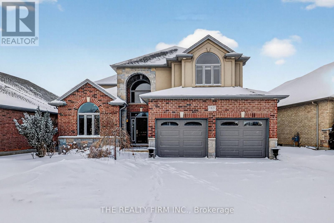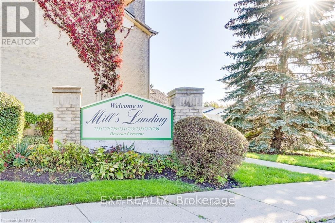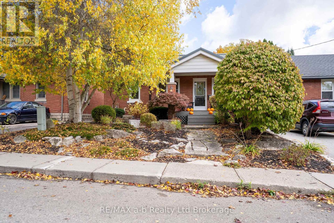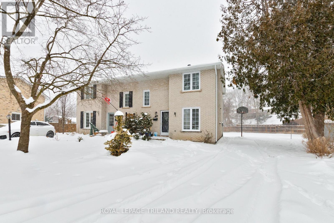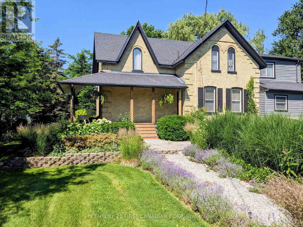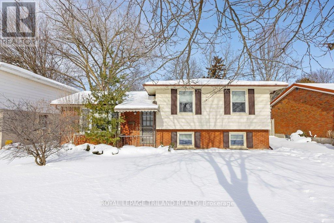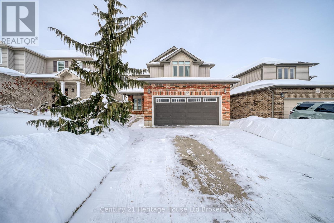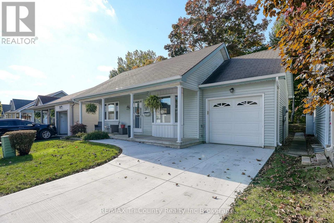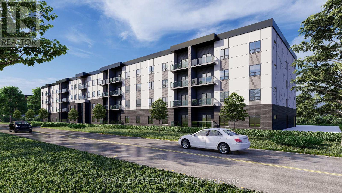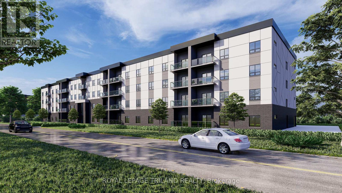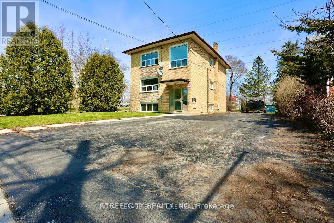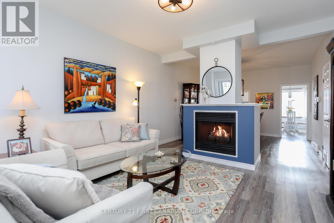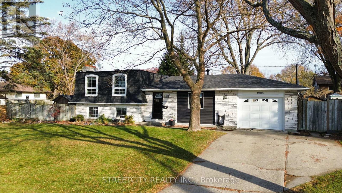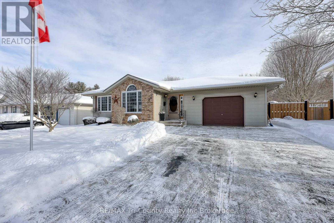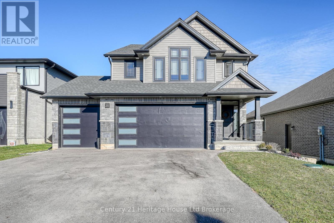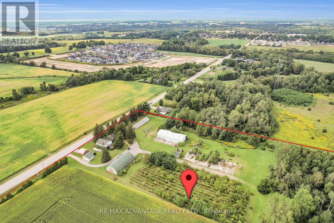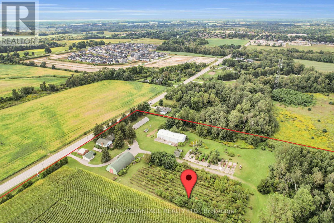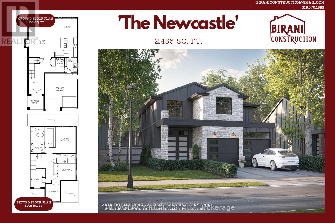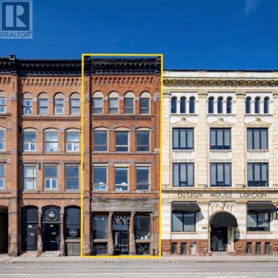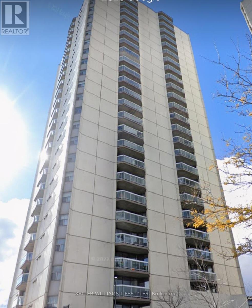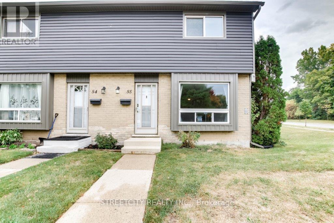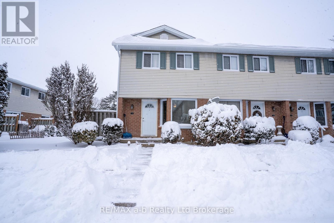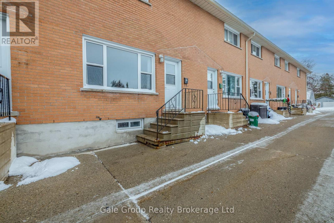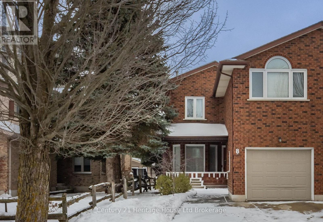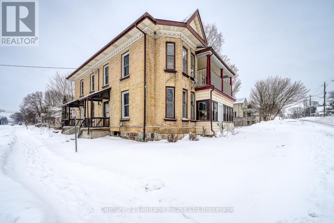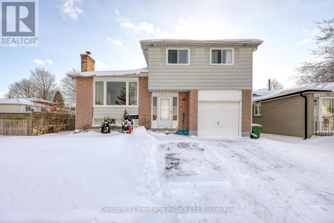1898 Fountain Grass Drive
London South, Ontario
Welcome to 1898 Fountain Grass Drive, a beautifully crafted Saratoga custom two-storey home offering approximately 2,568 sq. ft. of elevated, thoughtfully designed living space. A soaring 14'+ foyer ceiling creates an immediate sense of space and light, while wide-plank hardwood floors, oversized windows, and clean architectural lines set an inviting tone throughout the main level. The great room is anchored by a floor-to-ceiling tiled fireplace, offering warmth and a perfect focal point.The kitchen is both stunning and thoughtful, featuring custom cabinetry, stone countertops, an oversized island, backsplash, and an elevated walk-in pantry with cupboards and countertops.. The dining area flows seamlessly from the kitchen, with the option to extend your living space outdoors to a covered rear deck, ideal for hosting or unwinding.Upstairs, you'll find four generously sized bedrooms, including a serene primary suite with a walk-in closet and spa-inspired ensuite complete with a freestanding tub, tiled shower, and upgraded black fixtures. A Jack & Jill bathroom and convenient second-floor laundry complete this well-planned level.This home is enhanced by an extensive list of upgrades, including upgraded flooring and tile, custom cabinetry and countertops, enhanced lighting, premium black garage doors, James Hardie siding, stone exterior accents, and a future separate basement entrance option, offering flexibility for the years ahead. (id:38604)
Sutton Group - Select Realty
1920 Melwood Road
Adelaide Metcalfe, Ontario
Welcome to peaceful rural living on a paved road, just minutes from town conveniences. This 20-acre horse hobby farm offers the perfect balance of comfort, function, and natural beauty - ideal for hobby farmers, or anyone craving space to roam. Inside the 3-bedroom bungalow you will find an open-concept main floor atmosphere. The kitchen is complete with granite countertops and a breakfast peninsula, flowing into the bright dining area where patio doors frame the view of mature trees and nature. The lower level provides a family room anchored by a cozy wood stove - ready for a new owner's finishing touches with flooring to make it complete. Recent home updates include a steel roof, newer windows, and a new well, ensuring peace of mind for years to come. Step outside to experience the true heart of this property: a 32' x 50' barn featuring 4 box stalls, along with 5 fenced paddocks for your horses to enjoy. 200Amp service in the house and 100amp in the barn. The land is tiled and bordered by beautiful mature trees - including walnut - offering privacy and shade throughout the seasons. The property extends all the way to the Thames River, providing a scenic and serene backdrop to trail ride or simply unwind. Whether you're starting your farm lifestyle dream or expanding your existing operation. Embrace the tranquility, space, and freedom that only country living can offer! (id:38604)
Sutton Wolf Realty Brokerage
662 Ketter Way
Plympton-Wyoming, Ontario
MOVE IN READY! Welcome to this stunning 2023 Parry Homes build located in the peaceful community of Wyoming, Ontario-a charming rural setting in southwestern Ontario with convenient access to Sarnia and London. This modern farmhouse-style home showcases an impressive open-concept main floor where the kitchen, dining, and living areas flow seamlessly together, anchored by a dramatic floor-to-ceiling shiplap gas fireplace and soaring two-story ceilings that flood the space with natural light. The bright kitchen features clean lines, a walk-in pantry, and quality finishes, while the main floor flex room offers versatile space for a home office or den. Upstairs, the luxurious primary suite boasts elegant tray ceilings, a spa-like 4-piece ensuite, and an expansive walk-in closet, complemented by two additional bedrooms, a convenient second-floor laundry, and a 4-piece family bathroom. The unfinished basement presents exciting potential, currently serving as office, gym, and living space with ample room to add significant finished square footage. Step through the sliding doors to your private backyard oasis with tranquil views of open country fields, while the attached 2-car garage provides practical everyday convenience-this home perfectly blends contemporary comfort with serene rural living. (id:38604)
Royal LePage Triland Realty
1206 - 744 Wonderland Road S
London South, Ontario
PENTHOUSE LIVING AT ITS FINEST! Welcome to this stunning top-floor corner unit offering breathtaking southeast panoramic views and approximately 1,370 sq. ft. of bright, modern living. This spacious 2-bedroom, 2-bathroom condo features a beautiful eat-in kitchen with ample cabinetry, a pantry, and a dishwasher, opening into a large living and dining area filled with natural light. Both bedrooms include large windows, with the primary suite serving as a private retreat complete with a 3-piece ensuite and walk-in closet. The large second bedroom -currently used as a theatre and guest room-offers two closets for added storage. Additional highlights include in-suite laundry, high ceilings, generous storage, and numerous updates throughout, such as new flooring, lighting, blinds and central A/C. Enjoy exceptional building amenities including a rooftop patio with BBQ, party room, and gym, all while taking in spectacular city views. Water and one covered parking space are included in the rent. $2,100 Plus Hydro and Gas. (id:38604)
Century 21 First Canadian Corp
367 St James Street
London East, Ontario
Welcome to 367 St James St. A timeless two-storey residence rich with character, charm, and over a century of stories. Once photographed alongside the King and Queen of England during their Royal visit to London in 1939, this home has been lovingly maintained and thoughtfully updated while preserving its historical elegance. The main floor greets you with gleaming hardwood floors, soaring 12-foot ceilings, and an original fireplace framed with marble tile. Oversized windows bathe the living and dining rooms in natural light, creating warm, inviting spaces for both everyday living and memorable gatherings. The spacious dining room easily accommodates large family dinners and celebrations. A convenient 2-piece bathroom sits just off the functional kitchen, which features a generous island with seating and plenty of workspace. At the back of the home, a cozy den overlooking the yard offers the perfect spot for reading, relaxing, or working, complete with an electric fireplace for added comfort. Upstairs, you'll find two distinct living areas. To the left are three generous bedrooms, including the primary, all with hardwood floors, 12-foot ceilings, and charming transom windows above the doors. The updated 4-piece bathroom blends modern touches with original built-ins, including wall drawers and cabinet storage. A cedar-lined closet provides ideal extra storage. A fourth bedroom offers flexibility as a nursery, office, or playroom. Original radiators paired with forced-air heating keep the home comfortable throughout the winter months. The unfinished attic space is brimming with potential - imagine a yoga studio, office, creative retreat, or play area. The expansive backyard offers the possibility of adding an additional dwelling unit, perfect for an in-law suite or a short-term rental. Located in the heart of Old North, this home is steps from Western University, downtown, excellent schools, and all the charm the area is known for. (id:38604)
The Realty Firm Prestige Brokerage Inc.
1002 - 931 Wonderland Road S
London South, Ontario
Welcome to Unit 1002 at 931 Wonderland Road South, a freshly updated 2-bedroom, 1.5-bathroom apartment located on the 10th floor, offering elevated views and comfortable, all-inclusive living in a well-managed building. This bright and spacious unit has recently undergone renovations and features all new appliances, an in-suite washer, and a functional layout ideal for professionals, couples, or small families seeking convenience and value.The building offers excellent amenities including an outdoor pool, tennis court, playground, visitor parking, and ample green space. One parking spot is included, and all utilities are covered in the rent, providing worry-free monthly budgeting. Conveniently located close to grocery stores, shopping, transit, and everyday amenities, this unit is available for occupancy March 1st and offers a turnkey opportunity in a central South London location. (id:38604)
Keller Williams Lifestyles
199 Timberwalk Trail
Middlesex Centre, Ontario
Welcome to the Richmond Home by Legacy Homes. Brand New Completed ,this 2 story, 4 bedroom home has 3.5 baths (Every bedroom have an access to a bathroom) It has a beautiful exterior with brick and hardy board. It has sections of steel roof catching the eye of all on the drive by. This home has a total finished area of 2712 sq ft on 2 upper floors of total luxury.9 ft ceiling on the main floor thru. Hardwood and ceramic through the entire main floor.,2nd floor foyer and master bed room The beautiful kitchen has a walk-in pantry (8ft x 5.2ft) a centre island, quartz counters, Stainless appliances included , wide open to eating area and a great room with gas fireplace and built-ins on either side, loads of windows across back of this home, also a large covered rear composite deck 19.2 ft x 9.7 ft off kitchen overlooking yard, main floor office, main floor mud room off garage. Loads of windows across the back and front of this home. Going to the upper floor is hardwood stairs, the large primary bedroom with tray ceilings and stunning ensuite with glass shower and standalone soaker tub, 2 sink vanity with quartz counters and also a big walk-in closet 10ft x 6.6ft-(Design your own closet organizers before close) ,Bedroom 2 is large with own ensuite and large walk-in closet 6.10ft x 5ft. 3rd and 4th bedrooms have a Jack & Jill bathroom and both have walk-in closets, second level separate stunning laundry room with quarts counters . The basement is exceptional to finish in the future, wide open and basement has extra high ceiling for future finishing. This is a very well layout home on a quiet crescent in a fantastic area only minutes to London. Legacy Homes has other layouts and designs but is also a complete Custom Builder that can make your ideas of your new home come true. Other lots to choose from including green space lots. Please call for a private viewing or visit us in An Open House Saturdays and Sundays . ** This is a linked property.** (id:38604)
Nu-Vista Primeline Realty Inc.
320 Rivertrace Close
London North, Ontario
Welcome to 320 Rivertrace, where space, style, and serenity come together.This beautifully appointed 4+2 bedroom, 4 bathroom home backs directly onto greenspace, offering privacy and a peaceful backdrop that feels like a retreat, right at home.Thoughtfully designed for both everyday living and entertaining, the layout balances elegance with comfort at every turn. A grand two-storey foyer sets the tone, leading into sun-filled living spaces finished with hardwood floors, crown moulding, tray ceilings, pot lights, and custom built-ins. The living room is anchored by a gas fireplace, creating a warm and inviting space to gather. California shutters throughout add a timeless, polished touch.The kitchen and dining areas flow seamlessly to the backyard oasis, where stamped concrete surrounds a stunning in-ground saltwater pool, complete with a pool shed and framed by mature greenery beyond the fence. It's private, quiet, and perfect for summer hosting or slow mornings by the water. Upstairs and down, the home offers exceptional flexibility with generously sized bedrooms and additional finished living space, ideal for guests, a home office, or growing families. A two-car garage, and the potential for main-floor laundry add practical value to the home's already impressive list of features.This is more than a house. It's a rare opportunity to enjoy refined living in a truly tranquil setting. (id:38604)
Thrive Realty Group Inc.
223 - 600 Hyde Park Road
London North, Ontario
West-facing sunsets, protected green space, and everything you need on one level. This bungalow-style residence at 600 Hyde Park Road, Unit 223 is quietly positioned backing onto Sifton Bog, offering a rare blend of walkable convenience and nature-filled surroundings. The home features 1,169 sq ft of bright main-floor living plus an additional 1,159 sq ft unfinished walkout basement, providing exceptional flexibility for future use. The open-concept main level showcases oak hardwood flooring refinished in 2022, flowing seamlessly through the living room, hallway, and both bedrooms. A cozy gas fireplace anchors the living space, while west-facing windows and patio doors capture tranquil treed views and stunning sunset skies, filling the home with warm natural light throughout the afternoon and evening. Step outside to the private deck and enjoy peaceful sunsets overlooking protected greenery. The kitchen offers ample cabinetry with a stove and dishwasher updated in 2018, complemented by main-floor laundry with a new dryer installed in 2024. The primary bedroom includes a walk-in closet and private ensuite, with a second full bathroom for guests. The walkout basement with bathroom rough-in presents outstanding future potential for a recreation room, guest suite, or hobby space. Additional highlights include a double-car garage, new furnace and air conditioning in 2019, and a setting that feels tucked away while remaining within walking distance to shopping, dining, and everyday amenities. A rare opportunity for those seeking bungalow-style living with sunset views, privacy, and long-term flexibility. (id:38604)
Exp Realty
947 Maitland Street
London East, Ontario
947 Maitland Street is a classic Old North home ready for its next chapter. This 3 bedroom, 2 bathroom early 20th-century property sits on a mature lot in one of London's most desirable neighbourhoods, just minutes from downtown, Western University, and highly regarded schools. Original character remains throughout, including hardwood floors, wood trim, and stained glass, offering solid bones and a strong foundation for renovation. The main floor features generous living and dining spaces with a wood-burning fireplace, while the kitchen and bathrooms are prime candidates for updating to suit modern tastes. Upstairs, three bedrooms and a full bathroom maintain a traditional layout, complemented by a walk-up attic with excellent potential for future living space. A separate basement entrance opens the door to in-law or multi-generational possibilities, with a 3-piece bathroom, recreation area, and ample storage already in place. Well-suited for renovators, investors, or buyers looking to add value in a premium location, this is a rare opportunity to customize a character home in Old North and make it your own. (id:38604)
Streetcity Realty Inc.
418 Ashland Avenue
London East, Ontario
Vacant possession of two self-contained units! Calling all first-time homebuyers and savvy investors, this charming brick home on a sought-after corner lot offers incredible flexibility and opportunity. Thoughtfully configured as two separate units, the property is ideal for multi-generational living, owner-occupiers seeking rental income, or investors looking for a turnkey addition to their portfolio. The main floor and lower level feature a spacious, character-filled layout highlighted by a renovated modern kitchen (2021) with premium KitchenAid appliances, a formal dining area, and a decorative brick fireplace that adds warmth and style to the living room. Hardwood floors and original woodwork throughout showcase the home's timeless charm and craftsmanship. Upstairs, you'll find a bright and efficiently designed one-bedroom apartment with a private entrance, perfect for guests, in-laws, or rental income-offering both comfort and privacy. Step outside to a fully fenced backyard oasis, ideal for relaxing, entertaining, summer barbecues, or gardening. Parking is convenient with space for up to three vehicles. Recent updates include newer windows, a cement patio and walkway, updated garage siding, and a freshly painted interior. Best of all, this home is just steps from some of the city's most exciting destinations, including the Hard Rock Hotel, Kellogg's Lane, The Factory, and the vibrant Old East Village. Enjoy an energetic lifestyle surrounded by great dining, entertainment, and culture. This is a rare opportunity to own a versatile, character-rich brick home in a prime location-don't miss it! (id:38604)
Streetcity Realty Inc.
52 - 578 Spitfire Street
Woodstock, Ontario
578 Spitfire is spacious, the largest floor plan of this condo development, 1,530 sq ft on the main level. Full of natural light. Enter the foyer, past the guest bedroom/den to the functional updated kitchen with maple cabinets, island and sinks. The expansive living room and open concept dining area feels roomy and bright. Hardwood flooring throughout the main level and crown moulding. The primary bedroom is a good size, a walk in closet plus additional closet, 3 pc ensuite. The main level also has a 4 piece sit down step in tub. Access to large deck from living room. Laundry is on main level, 2 car garage attached. The lower level has generously sized bedroom, 3 pc step in shower, and large family room. Large storage room. Furnace and air conditioner approx 3 years old, hot water tank owned. (id:38604)
Sutton Group Select Realty Inc Brokerage
38 - 540 Spitfire Street
Woodstock, Ontario
Welcome to 38-540 Spitfire, a bright end unit in a desirable condo community. The main level consists of an open concept kitchen with island, dining area and living area. The dining area has an extra window allowing an abundance of natural light. The main level has hardwood, tile in the entrance, kitchen and bathroom. The 4 pc ensuite also has the laundry. A primary bedroom and 2nd bedroom on main level. Sliding glass door to deck with awning. The basement level has a large family room, bedroom and 3 pc bathroom. A large utility room for storage . One car garage. Close to shopping, 401/403 (id:38604)
Sutton Group Select Realty Inc Brokerage
184 Crestview Drive
Middlesex Centre, Ontario
Welcome to this modern 2 storey 3+1 bedroom, 3.5 bathroom home built in 2022 and available for RENT end of March in desirable Kilworth Heights West community of Kilworth, Ontario just a 6 minutes drive west of London. Featuring new appliances GE Cafe Series, quartz countertops, gas fireplace, hardwood floor in main floor, loads of natural light, laundry in main floor, large luxury Master Bedroom retreat with walk-in closet and 5 piece En-Suite, spacious size bedrooms and full 4 piece bathroom, finished basement with an additional bedroom, full bathroom, and a full 3 piece bathroom. This home showcase a functional layout throughout. Great finishes, fully fenced, patio, storage shed and 2 car garage. Conveniently located close to local amenities. Rent $3,000 plus utilities. (id:38604)
Century 21 First Canadian Corp
423 Main South Street
South Huron, Ontario
Looking for the perfect place that is affordable for your small business? This charismatic approximately 585 square foot commercial unit offers the perfect opportunity to transition from a home office into a dedicated professional space in the heart of downtown Exeter. Bright and inviting, the unit is filled with character, featuring exposed brick throughout and a fullness of natural light that creates a warm, welcoming atmosphere for both clients and staff.The open and versatile layout makes this space ideal for a wide range of uses, including retail, Personal care, professional services, or creative studios. Large windows enhance visibility and provide excellent street presence in one of Exeter's most walkable and well-trafficked areas.Convenient parking is available at the rear of the building, ensuring easy access for you and your clients. Surrounded by local shops, cafés, and amenities, this location benefits from Exeter's vibrant downtown core, known for its unique charm, strong community presence, and steady foot traffic.Whether you're launching a new venture or expanding an existing business, this property offers an outstanding opportunity to establish yourself in a highly visible and desirable location. Don't miss your chance to grow your business in one of Exeter's most sought-after commercial settings. (id:38604)
Exp Realty
9 - 2040 Shore Road
London South, Ontario
VACANT LAND CONDO........ NO CONDO FEES .... END UNIT.....Freshly painted (Dec. 2025) with Brand new carpets Dec. 2025. 2040 Shore road is a highly sought after Riverbend neighbourhood in London, Ontario. The Riverbend community is one of the finest neighbourhoods in the City of London with kilometres of forested walking trails and springbank park only a short distance away. This prestigious green community has some of the best amenities the city has to offer with cafes, fitness and yoga studios a short walk away. This approximately 1400 sq. ft condominium is a short walk to the highly ranked st.Nicholas elementary school. The home is conveniently located a short distance from London's first solar powered neighbourhood known as West Five. Inside the home you will find a bright and airy open concept main floor, durable luxury vinyl plank and tile flooring, White kitchen with quartz countertops and stainless steel appliances. Upstairs you will find a large master bedroom with a walk in closet, and a 3 piece ensuite. There are two more generous sized bedrooms on the upper floor along with a full bathroom. The backyard features a poured concrete patio, private side yard entrance, and backs onto a playground. If you're looking for the convenience of a low maintenance property while still having privacy and some separation this one will be perfect for you! (id:38604)
Century 21 First Canadian Corp
0 Downie Road
Dawn-Euphemia, Ontario
This 80 +/- acre cash crop farm in Dawn-Euphemia has 75 +/- acres of workable, randomly tiled farmland with rich sandy loam soil, as well as a stream running through it. The property is zoned A1, which allows for agricultural use as well as building a residence and additional structures on its multiple, level building spots. Any development on the property is subject to Municipality approvals and the Building Code. Recent soil tests have been completed, and lime and manure were applied this Fall. The farmland has been on a corn/soybean rotation. This is an excellent opportunity for anyone seeking to invest in a well-maintained and productive farm situated in a prime agricultural area. If it's an option, the seller is interested in leasing the farmland back from the buyer after closing, with the terms to be negotiated between the parties. (id:38604)
Blue Forest Realty Inc.
0 Downie Road
Dawn-Euphemia, Ontario
This 80 +/- acre cash crop farm in Dawn-Euphemia has 75 +/- acres of workable, randomly tiled farmland with rich sandy loam soil, as well as a stream running through it. The property is zoned A1, which allows for agricultural use as well as building a residence and additional structures on its multiple, level building spots. Any development on the property is subject to Municipality approvals and the Building Code. Recent soil tests have been completed, and lime and manure were applied this Fall. The farmland has been on a corn/soybean rotation. This is an excellent opportunity for anyone seeking to invest in a well-maintained and productive farm situated in a prime agricultural area. If it's an option, the seller is interested in leasing the farmland back from the buyer after closing, with the terms to be negotiated between the parties. (id:38604)
Blue Forest Realty Inc.
21189 Dundonald Road
Southwest Middlesex, Ontario
This 122 +/- acre cash crop farm in Glencoe has picturesque views, a trail and potential for excellent hunting opportunities. It offers a great opportunity to expand your land base with 90 +/- acres of workable farmland with rich sandy loam soil that has been in a corn and soybean rotation. The property has approximately 15 acres that are systematically tiled, and the remainder is randomly tiled, allowing for improved drainage and increased yields. There are approximately 2400ft of frontage along the Thames River. This is an excellent opportunity for anyone seeking to invest in a well-maintained and productive farm situated in a prime agricultural area. If it's an option, the seller is interested in leasing the farmland back from the buyer after closing, with the terms to be negotiated between the parties. (id:38604)
Blue Forest Realty Inc.
2060 Wickerson Road
London South, Ontario
"The Orchard," meticulously crafted by the renowned Clayfield Builders, is a breathtaking 2-story Farmhouse- style residence nestled within the delightful community of Wickerson Heights in Byron, with 55-foot frontage. Offering 4 spacious bedrooms, approx. 2,515 square feet of living space that includes over 1200 on the main floor. Soaring ceilings set the tone of the main floor, the formal dining room offers a stunning two-story window. Adjacent to the formal dining room, you'll discover a captivating butler's servery, complete with ample space for a wine fridge. The kitchen is an absolute showstopper, showcasing custom cabinets, complemented by an island. The kitchen opens to a large great room that can be as grand or cozy as you desire. A back porch with covered area is a standout feature. The custom staircase gracefully leads to the second level, where you'll find the primary bedroom, complete with a spacious walk-in closet. The ensuite bathroom is a masterpiece, offering double sinks, a freestanding bathtub, a glass-enclosed walk-in shower. The second level holds 4 bedrooms and two full bathrooms including a laundry room and ample storage. The main floor boasts a convenient 2-piece powder room with as well as a spacious mudroom. The garage is thoughtfully designed with extended length, ideal for a pickup truck. The lower level boasts 8 ft 7" ceilings, double insulation and pre- studded walls, all set for customization. Embrace a lifestyle of comfort, elegance, and the creation of cherished memories at "The Orchard". A concrete walk-way to the front porch and driveway and to the side garage door. (id:38604)
Exp Realty
18 Bigham Crescent
Woodstock, Ontario
This updated and spacious family home sits on a pie-shaped lot in South Woodstock and offers the kind of layout that naturally adapts as life changes. 2,278 sq ft of total living space. The main level is centred around a bright, welcoming kitchen with white cabinetry, quartz countertops, tiled backsplash, a generous island with seating, that draws people in, whether it's busy mornings, casual weeknight dinners, or friends lingering a little longer. Open sightlines connect the kitchen to the dining and living areas, creating a sense of togetherness without sacrificing space, while large windows bring in soft natural light throughout the day. Bedrooms feel comfortable and unhurried, and the refreshed main bathroom reflects a clean, thoughtful update and has double sinks. The finished lower level adds meaningful living space with a warm family room, recessed lighting, and additional flexible areas ready for movie nights, quiet workdays, kids' play, or overnight guests, 4pc bathroom, the lowert level has a recreation room along with a utility area and laundry room. Outside, the pie-shaped lot opens up possibilities for outdoor living, play, or simply enjoying a little extra breathing room, and the South Woodstock location keeps daily errands, schools, and Highway 401 within easy reach. Furnace and A/C 2 years old, Roof shingles 5 years old. An updated 200-amp breaker panel supports modern living and future plans, completing a home that feels ready for the next chapter, whatever that may look like. Click on the multimedia tab for additional info. (id:38604)
RE/MAX A-B Realty Ltd Brokerage
636 - 636 Wilkins Street
London South, Ontario
Well-located 3-level townhome in the quiet and welcoming Lockwood Park neighbourhood! The main floor offers laundry/utility space with a walkout to a private patio and yard backing onto green space. The second level features open-concept living, dining, and kitchen with a convenient powder room. Upstairs, enjoy 3 bedrooms and a full 4-piece bathroom. Single-car garage and visitor parking right out front. Close to parks, schools, transit, and shopping, everything you need is within easy reach! (id:38604)
Century 21 First Canadian Corp
3433 Settlement Trail
London South, Ontario
Built for busy families, big moments and a backyard you'll never forget. Located in the sought-after Talbot Village, this beautifully finished two storey home is ready for families of every size: room for active mornings, cozy nights, homework zones, sleepovers, and hosting everyone at once. Hardwood floors, custom millwork, and bright natural light set the tone across the main level. French-door office with vaulted ceiling creates quiet work-from-home space or perfect playroom. Formal dining room brings holiday dinners back to life. Open-concept kitchen, dining, and living area anchors the home with fireplace, built-in speakers, quartz counters, oversized island, stainless appliances, and walk-in pantry. Patio doors lead to covered deck--ideal for summer meals or sitting back and enjoying the sunset. Quartz-topped bar with two beverage fridges keeps gatherings effortless. Mudroom with built-ins, 2-piece bath, and inside entry to attached two-car garage round out main floor. Upstairs, four spacious bedrooms give everyone breathing room. Primary suite offers walk-in closet and 5-piece ensuite with double sinks, soaker tub, separate shower, and linen storage. Upper laundry plus 5-piece main bath with double sinks keeps routines smooth. Lower level delivers true flexibility: full secondary living space with open living/dining/kitchen, separate laundry, bedroom, 3-piece bath, plus walkout basement to backyard--ideal for extended family, teens, guests, or future income potential. Backyard setting is showstopping: fenced green space with no rear neighbours, backing onto Talbot Village Wetlands Trail with pond-and-forest views--quiet mornings, evening walks, and nature as your daily backdrop. Family-friendly perks surround you: parks, trails, excellent schools, Westwood Centre shopping, restaurants, and everyday essentials close by--plus quick access to major routes for commutes, sports practices, and weekend plans. (id:38604)
The Realty Firm Inc.
111 - 725 Deveron Crescent N
London South, Ontario
Welcome to Mills Landing at 725 Deveron Crescent, Unit 111. This freshly updated 2-bedroom, 1-bathroom condo features new flooring and modern paint throughout. The galley kitchen opens to a bright, open-concept dining and living area highlighted by a cozy gas fireplace, with direct walkout access to the ground-level balcony and garden. The unit offers two spacious bedrooms, a full main bathroom, in-suite laundry, and plenty of storage. Ideally located in the sought-after Pond Mills neighbourhood, residents enjoy access to an outdoor pool, nearby parks, and close proximity to highways, hospitals, shopping, and schools. Building amenities include an exercise room, a community/meeting room, and well-maintained landscaped grounds. Tenant pays hydro and Gas (Fire Place), and Hot Water Tank. Dining room / Living room Virtually staged*** (id:38604)
Century 21 First Canadian Corp
258 Graham Street
Woodstock, Ontario
Very cute home in a mature North End subdivision. It features professionally upgraded finishes and recently updated utilities, meaning you won't need to spend a dime to move in. The durable metal roof, complete with a warranty, adds peace of mind for years to come. Located close to bus stops and amenities, enjoy the comfort and functionality of this cute home, perfect for your next chapter. (id:38604)
RE/MAX A-B Realty Ltd Brokerage
120 Killarney Court
London North, Ontario
Situated on a quiet cul-de-sac in desirable Northeast London, this beautifully updated3-bedroom, 1.5 bathroom semi-detached is move in ready. Massive pie shaped lot and parking for multiple cars. Close to schools, shopping, public transportation. This is an estate sale. Buyer to verify all information (id:38604)
Royal LePage Triland Realty
6168 William Street
Lucan Biddulph, Ontario
Welcome to this beautiful yellow brick century home, perfectly positioned on a private, fully fenced and tree lined 0.727-acre lot just on the edge of Lucan. Offering the rare combination of peaceful country living and everyday convenience, this property is within walking distance or a short drive to town amenities, schools, and community attractions.Full of timeless character and warmth, the home features three bedrooms, two full bathrooms, and multiple inviting living spaces ideal for family living and entertaining. The main floor offers two living rooms and a full bath, while the updated upper-level bathroom (2024) adds modern comfort to this charming century property. Step outside to your own private backyard oasis, complete with a 14' x 7' Arctic Spa Swim Spa (2021) and surrounding deck, mature landscaping, and a variety of fruit trees including apple, pear, cherry, and pawpaw trees. With a lot frontage of approximately 109.56 feet and depths of 312.24 feet and 294.84 feet, this expansive property offers privacy, space, and endless outdoor enjoyment. Significant updates and improvements include a heat pump and air conditioning system (2024), spray foam basement insulation and blown-in attic insulation (2019), owned water heater (2019), roof (2016), updated main-floor bathroom (2014), sump pump with heated line and alarm (2013), furnace (2010), updated electrical (2010), and bay window by Centennial Windows (2010). All original windows have been replaced. Century homes on private lots like this are a rare find in Lucan. Don't miss the opportunity to experience the charm, character, and lifestyle this exceptional property has to offer. (id:38604)
Century 21 First Canadian Corp
1247 Victoria Drive
London East, Ontario
Welcome to this beautifully updated, family-friendly 4-bedroom home designed for everyday comfort and easy living. The kitchen features brand-new stainless steel appliances and durable quartz counter tops, that also continue throughout the home - perfect for busy family life. Also on the main floor of the home, there are two bright and spacious family rooms, where one has; a vaulted ceiling, skylights, and reclaimed wooden beams that create a warm, inviting space for gathering together. Outside, enjoy a fully fenced yard ideal for kids and pets, complete with a patio and covered deck for year-round outdoor time. With ample private parking and a convenient location close to parks, schools, shopping, and everyday amenities, this home offers the space, safety, and functionality families are looking for. (id:38604)
Royal LePage Triland Realty
215 Munnoch Boulevard
Woodstock, Ontario
This is the kind of home you buy for how it makes you feel. Step into the backyard and everything slows down. No rear neighbours. A peaceful pond as your view. Blue herons wandering along the water. Birds, trees, and open sky instead of fences and rooftops. Morning coffee feels quieter here. Summer nights stretch longer with friends on the deck, stars overhead, and nature as your backdrop. It feels private, calming, and rare. Inside, the home is bright, warm, and clearly well cared for. Natural light pours across the main floor, creating an easy and welcoming flow that works beautifully for everyday living and entertaining. The kitchen offers stainless steel appliances, generous counter space, a dedicated coffee bar area, and the flexibility for an eat in layout if desired, all connected seamlessly to the living and dining spaces so everyone stays part of the moment. Upstairs, the primary bedroom feels like a true retreat with its own four piece ensuite and walk in closet. Two additional bedrooms, each with walk in closets, provide comfortable space for family, guests, or a home office. The lower level is a standout feature with oversized lookout windows that bring in an exceptional amount of natural light, offering a brighter and more connected feel than many walk out basements. A gas fireplace adds warmth and character, while the layout easily accommodates a gym, office, playroom, or a combination of all three, supported by a modern three piece bathroom. Outside, the elevated deck overlooks the pond and surrounding greenery, complete with privacy shades and a gas BBQ hookup, making it an ideal extension of your living space. Located in a well established northeast Woodstock neighbourhood close to Pittock trails, schools, amenities, and quick highway access, this home offers a rare blend of convenience, privacy, and connection to nature. This is not just a house. It iswhere life feels balanced. (id:38604)
Century 21 Heritage House Ltd Brokerage
18 Wilkins Crescent
Tillsonburg, Ontario
Extremely well maintained bungalow, located on a beautiful ravine lot in the popular retirement community of Hickory Hills. Walking in from the front foyer you will find a formal great room and dining room combo,dining room can hold a full sized dining table and Hutch. Just off the dining area is the kitchen with recently painted cabinets, eating area and closet containing the washer and dryer. At the back of the house, just off the kitchen, is a large living room with built in tv stand and patio doors allowing you to enjoy the scenery of the ravine year round. The doors lead to a deck with a motorized retractable awning so you can enjoy summer afternoons outside. Completing the main floor are a guest bedroom, 4 piece bathroom and an extra large primary bedroom with 3 piece ensuit with a walk in shower. The basement is finished with very spacious and open rec room, great for holding family functions. If you enjoy building and fixing things, you will love the large workshop room with workbench. There is a separate utility room with space for decorations as well as a room dedicated just to storage. For your convenience, there is a 2 pc bathroom next to a large hobby room to complete the basement. New furnace January 2025 with transferable 10 year warranty. Buyers must acknowledge a one time transfer fee of $2,000 and annual fee of $640.00 payable to the Hickory Hills Residents Association. All fees subject to change (id:38604)
RE/MAX Tri-County Realty Inc Brokerage
101 - 33318 Richmond Street
Lucan Biddulph, Ontario
Welcome to Cloverfield, Lucan Biddulph's premier garden-inspired rental community. This beautifully crafted 1,094 sq. ft. two-bedroom apartment offers bright, open-concept living enhanced by modern vinyl flooring, sleek quartz countertops, and abundant storage throughout. Both bedrooms are generously sized, and the contemporary kitchen provides a functional layout with clean, stylish finishes. A spacious, well proportioned balcony extends your living space outdoors-perfect for unwinding in the fresh air. Residents enjoy exceptional on-site amenities, including two welcoming lounge rooms, a pickleball court, BBQ area, resident gardening plots, and thoughtfully landscaped green spaces designed to encourage relaxation and connection. Just a 20-minute drive from the City of London, Cloverfield offers the ideal blend of peaceful small-town living and convenient access to urban comforts. (id:38604)
Royal LePage Triland Realty
308 - 33318 Richmond Street
Lucan Biddulph, Ontario
Welcome to Cloverfield, Lucan Biddulph's premier garden-inspired rental community. This beautifully designed 787 sq. ft. 1-bedroom apartment offers bright, open-concept living with modern vinyl flooring, quartz countertops, and impressive storage throughout. Enjoy a generously sized bedroom, a functional kitchen with contemporary finishes, and a well-proportioned balcony perfect for relaxing outdoors. Residents also benefit from outstanding building amenities, including two inviting lounge rooms, a pickleball court, BBQ area, resident gardening plots, and thoughtfully landscaped green spaces designed for recreation and connection. Located just a 20-minute drive from the City of London, Cloverfield blends peaceful small-town living with convenient access to urban amenities. (id:38604)
Royal LePage Triland Realty
1 - 394 Thiel Street
London East, Ontario
Well maintained 2 bedroom in East London. Heating And Water Included - Tenant Pays Own Hydro. Updated 2 Bedroom Apartment. Secured entry & Includes 1 Parking spot. Convenient coin laundry right outside your door. Use Of Rear Garden Possible. Walk To Public Transit, Shopping, Pharmacy, and all other amenities nearby. (id:38604)
Streetcity Realty Inc.
10 - 374 Front Street
Central Elgin, Ontario
TURN-KEY & PRICED TO SELL! Even more affordable now! And the Seller is very motivated to sell! This is YOUR OPPORTUNITY to get in before the higher Spring market! Offering peaceful lake views and serene forest views. It's the best of both worlds living here! Welcome to care-free, Beach Town living! Gorgeous renovated 3 bdrm, 2 full bath unit with beautiful finishes and the best of both lake and forest views! Both levels completely carpet-free with many upgrades as of 2020 including NEW: kitchen quartz countertops incl quartz waterfall; sink, faucet, custom B/I coffee & wine bar with Quartz counter, shelves, and B/I wine fridge; 5 appliances + mini fridge, with a 3pc bathroom completely & beautifully renovated (Nov 2024); upper bath has 4pcs incl a new tub surround. Luxury vinyl plank flooring throughout and on both levels. Comes with newly installed contemporary stairs/railings. Main floor features smooth ceilings (popcorn ceiling removed), with new ceiling fixtures & new door & cabinet hardware along with new patio doors, new upper windows, newly stained front deck & upper back deck and a new Carport as of 2024. Full height basement with a large family room that could easily be finished, and an adjacent laundry/utility room. Enjoy a heated inground pool overlooking the lake open in May until end of Sept. Enjoy a visit with friends @ the Muskoka chairs on the common elements grounds overlooking the main beach, these are available to all unit owners year-round. Then short walks to Blue Flag beaches and all that Port Stanley has to offer including many harbourfront shops and world-class restaurants. Book your showing today! This condo townhouse unit has just been greatly reduced for a quick sale!! This lakefront community offers many conveniences for modern living! Come see for yourself how this unit will meet all of your needs! (id:38604)
Century 21 First Canadian Corp
1508 Len Avenue
Sarnia, Ontario
This welcoming 4-level side split sits on a quiet north-end cul-de-sac and is ready for your family. With 4 bedrooms, 2 bathrooms, and a generous layout, there's plenty of room to grow and settle in. The main level features a spacious kitchen open to the dining area with patio doors, leading into a bright, comfortable living room. The lower level adds a versatile family room-perfect for movie nights, a giant playroom, or a quiet spot to work from home. Outside, the fully fenced backyard offers an inviting retreat with an inground pool, a pond, a patio and a gazebo for relaxed summer days or cozy bonfire evenings. If you're looking for a home in a family-friendly neighbourhood, this north-end gem is it! (id:38604)
Streetcity Realty Inc.
24 Lorraine Avenue
Tillsonburg, Ontario
3 bedroom bungalow on a large lot backing on to conservation area on a quiet street. This location with the fenced in backyard makes it an ideal spot to grow your family! This home has been meticulously kept and is move in ready. Walk in the front door and down and around the foyer and you will enter Into an open concept kitchen and family room. This layout is great for anyone who likes to entertain. Down the hall you will find your 4 pc bathroom with a sun tunnel for extra lighting and it also holds your washing machine and dryer .There are 3 spacious bedrooms. The primary bedroom has patio doors leading into your backyard which is a great access point to reach your hot tub! The basement is finished with a large rec room and is set up for a pool table area and a space for relaxing by your gas fireplace. There is another bonus room finished off that could be an office space, play room, home gym etc. For convenience; there is also a 3 pc bathroom which includes a 2 yr old shower. Updates over the last couple of years include most windows, main floor flooring (some of it is ceramic tile that looks like hardwood!) light fixtures, painted garage. Extra bonus for anyone wanting a pool, the hydro and gas are already hooked up and are on its own hydro panel combined with the hot tub. There is also a dog kennel area set up and it will stay. All appliances negotiable. Please note: Kitchen island is not built in and is removable but is negotiable to stay (id:38604)
RE/MAX Tri-County Realty Inc Brokerage
35 Peggy Avenue
South-West Oxford, Ontario
Step inside and feel an instant sense of calm and connection. Every detail of this beautifully finished home has been thoughtfully designed to blend warmth, style, and practicality. Natural light fills the open living area, reflecting off rich hardwood floors and creating a feeling of effortless flow between the kitchen, dining, and family spaces. The kitchen is both striking and functional, with a spacious island perfect for morning coffee or evening conversation, sleek countertops, and plenty of storage for all your essentials. The adjoining dining space opens to a private backyard where summer barbecues, kids playing, and late-night laughter become part of everyday life. Upstairs, the primary suite feels like a retreat, complete with a spa-inspired ensuite and generous closet space. Three additional bedrooms offer flexibility for family, guests, or a home office, while the convenient second-floor laundry makes daily life simple. The lower level expands your options even further, with a bright, open family room ideal for movie nights, hobbies, or cozy gatherings on winter evenings. A practical mudroom with built-in cubbies keeps everything organized as you come and go, while the attached garage offers room for vehicles, tools, and storage. Outside, the landscaped lot is perfect for both play and relaxation, surrounded by quiet streets and friendly neighbors. Located in Mount Elgin, this home combines peaceful small-town charm with easy access to Ingersoll, Tillsonburg, and Woodstock, giving you the best of country living with city convenience. Whether you are starting a new chapter, growing your family, or simply craving a home that feels like a fresh start, this is a place where your days can begin and end with gratitude. From morning light to starry nights, every corner invites you to imagine life unfolding exactly the way you want it. (id:38604)
Century 21 Heritage House Ltd Brokerage
2710-2714 Dorchester Road
Thames Centre, Ontario
Hot New Future Development Site: +/-130 acres located on the fringe of London at Dorchester Rd and the 401, Exit #199. This property is at the edge of the urban boundary line and is walking distance to several new residential developments. This is an opportunity to invest in a growing community with lots of future potential. (id:38604)
RE/MAX Advantage Realty Ltd.
2710-2714 Dorchester Road
Thames Centre, Ontario
Hot New Future Development Site: +/-130 acres located on the fringe of London at Dorchester Rd and the 401, Exit #199. This property is at the edge of the urban boundary line and is walking distance to several new residential developments. This is an opportunity to invest in a growing community with lots of future potential. (id:38604)
RE/MAX Advantage Realty Ltd.
3126 Regiment Road W
London South, Ontario
Welcome to The Newcastle by Birani Construction-a striking modern home offering 2,436 sq. ft. of thoughtfully designed living space. This elegant two-storey residence blends contemporary architecture with everyday functionality, featuring a covered front porch, bold exterior detailing, and a spacious two-car garage. The main floor spans 1,138 sq. ft. and is designed for effortless living and entertaining. Enjoy a bright, open-concept layout with a welcoming foyer, expansive family room, modern kitchen with pantry, and a sunlit dinette. A convenient powder room and main-floor laundry complete this level. Upstairs, the 1,298 sq. ft. second floor offers a private retreat for the whole family. The spacious primary bedroom features a walk-in closet and ensuite bath, while three additional bedrooms and a full main bath provide comfort and flexibility for growing families or guests. Perfectly suited for modern living, The Newcastle delivers style, space, and smart design-ideal for families seeking a refined home with exceptional layout and curb appeal. (id:38604)
The Agency Real Estate
Unit B - 184 York Street
London East, Ontario
Unit B at 184 York Street offers a refined and private second-floor office environment in the heart of downtown London. Comprising over 2,000 sq. ft., this character-rich space features exposed brick, high ceilings, abundant natural light, and a flexible layout suitable for a wide range of professional and commercial users. The unit is accessed via a secured front lobby with stair and elevator access, providing a quiet setting away from street-level activity. The property is zoned DA1(6) D350 h-213 TSA5 (Downtown Area) under the City of London Zoning By-law, which permits a broad range of commercial, professional, medical, and personal service uses, subject to City approvals. Additional features include rear service elevator access, front stair access, and flexible possession and lease terms. Heat and water are included; hydro is separately metered to the tenant. Additional Public parking with approximately 145 spaces is located directly across the street, with additional monthly parking available at $115 + HST per space. An excellent opportunity for businesses seeking a high-quality downtown workspace with strong connectivity and character. (id:38604)
Century 21 First Canadian Corp
206 - 323 Colborne Street
London East, Ontario
2 bedroom, 2 bath unit was recently updated. Great layout with partially open concept design. Features in-suite laundry, ensuite bath, new luxury vinyl flooring, freshly painted throughout, large storage closet, private balcony, forced air heating and air conditioning. Amenities include: tennis court, heated indoor pool (with dedicated adult swim times), hot tub, separate his & hers sauna, well equipped and spacious fitness room with lots of natural light, party room, bike storage room & common area BBQs. Guest suite available through on-site management. Variety store at the base of building. Approx 35 free on-site visitor parking spaces. (id:38604)
Keller Williams Lifestyles
55 - 475 Sandringham Crescent
London South, Ontario
Freshly Renovated 3+Bedroom Town House Condo in sought-after complex close to Victoria & Parkwood Hospitals. This absolutely immaculate updated unit shows beautifully. With its soft color palette, modern kitchen and bathrooms and very spacious, bright bedrooms, you won't find a better unit in this complex. Newly renovated modern Kitchen & Bathrooms. Very reasonable condo fees and all appliances included. Fantastic location with quick access to 401, great schools, shopping and parks for outdoor enthusiasts. 10 minutes to Western University. Don't delay your showing as this unit won't last. (id:38604)
Streetcity Realty Inc.
4 - 10 Dufferin Street
Norwich, Ontario
The two storey townhomes in the Dufferin Street complex in Norwich offers practical, hassle free, and affordable living. This home at Unit #4 has a thoughtfully designed living space on the main level with kitchen, living room, dedicated dinette and powder room. Upstairs are 3 good sized bedrooms and an updated 4pc bath. The lower level is partially complete with a rec room and large utility/laundry room with lots of storage space. The rear deck is also a nice size as as a corner unit, its quiet and a semi private. All within walking distance to downtown shopping, community center & elementary school. This property is perfect for those downsizing, starting out, or for a small family. Enjoy all the benefits of this well managed condo lifestyle; no grass cutting, snow removal or building maintenance & repair. This home is vacant, ready to show and ready to move into! (id:38604)
RE/MAX A-B Realty Ltd Brokerage
11 - 78 Bee Street
Woodstock, Ontario
This totally renovated 3-bedroom condo townhome is perfect for first-time buyers and downsizers. Freshly renovated. Refinished original oak flooring in living room and upstairs hallway. Luxury vinyl plank flooring in kitchen, bathrooms, and bedrooms. New carpeting in basement rec-room. All new appliances. New furnace. Ready to move in and enjoy! (id:38604)
Gale Group Realty Brokerage Ltd
8 Mohican Drive
Woodstock, Ontario
Welcome to 8 Mohican Drive - a beautifully updated 3-bedroom, 2.5-bath semi located in a wonderful neighbourhood. This move-in-ready home features new flooring and fresh paint on the main floor, along with a modern kitchen complete with updated cabinets, countertops, and a spacious island. The partially finished basement includes two versatile den spaces, perfect for a home office, hobbies, or a playroom, plus additional living space for a rec room or gym. The primary bedroom offers an upgraded ensuite with a stunning walk-in shower. Enjoy a great backyard with a deck-ideal for summer BBQs and entertaining. An attached garage adds convenience and storage. A fantastic opportunity for first-time buyers or downsizers seeking a well-maintained home in a wonderful community. (id:38604)
Century 21 Heritage House Ltd Brokerage
119 Carroll Street
Ingersoll, Ontario
Well-maintained fourplex offering flexibility, stable income, and future upside in a central Ingersoll location, with one dedicated parking space per unit at the rear, functional layouts, and documented capital improvements. The vacant unit at 100 Cherry Street features two bedrooms, a kitchen, a four-piece bathroom, generous closet space, and attractive high stair access, providing an excellent opportunity for an owner-occupant, extended family living, or leasing at market rent to a tenant of the buyer's choosing. The unit at 100A Cherry Street is a three-bedroom layout offering a kitchen, living room, three-piece bathroom, storage area, and laundry hookups, creating a practical space well suited to long-term tenancy. The unit at 98 Cherry Street is a one-bedroom unit with a large eat-in kitchen, four-piece bathroom, closet space, porch, basement access, and a newer boiler, offering strong functionality and efficient use of space. The unit at 119 Carroll Street features two bedrooms, a spacious living room, kitchen, four-piece bathroom, ample closet space, basement access, a front porch, a newer boiler, and a private driveway with parking for two vehicles. Property updates include a newer roof completed in 2020, updated windows installed at time of purchase, four rented water heaters, and a well-documented expense profile, supporting long-term ownership and ease of management. This property presents multiple possibilities for investors, multi-generational buyers, or those seeking to live in one unit while generating income from the remaining units, with one vacant unit allowing immediate flexibility. (id:38604)
Century 21 Heritage House Ltd Brokerage
249 Macdonald Drive
Woodstock, Ontario
Set on one of Woodstock's most established and sought after streets, 249 Macdonald Drive is the kind of home that quietly stands the test of time. This well cared for multi split level home offers a layout that simply works for real life, making it a smart option for first time buyers, young families, and anyone looking for space that grows with them. From the moment you step inside, you are welcomed by a spacious foyer with direct access to the single attached garage, a feature that adds everyday convenience and storage. The main level offers a generous family room that feels comfortable and inviting, with a walkout to the fully fenced backyard, perfect for kids, pets, and summer evenings, while still maintaining a connection to the kitchen above. A few steps up brings you to the living room, dining room, and kitchen, creating a natural flow for family dinners, hosting, or simply enjoying day to day life. Head up another short flight and you will find the primary bedroom with a walk in closet and its own two piece ensuite, along with two additional bedrooms and a three piece bathroom featuring a modern tiled shower. The lower level adds even more value with a recreation room ideal for movie nights, hobbies, or play space, a dedicated laundry area, and an impressive amount of storage that is hard to come by. Outside, the fenced yard offers privacy and room to relax, garden, or gather with friends. This home has been loved and cared for by the same family for many years, filled with warmth, memories, and pride of ownership. Now it is ready to welcome its next chapter. A solid home, a top notch neighbourhood, and a genuine opportunity in a location that continues to be in demand. (id:38604)
Century 21 Heritage House Ltd Brokerage


