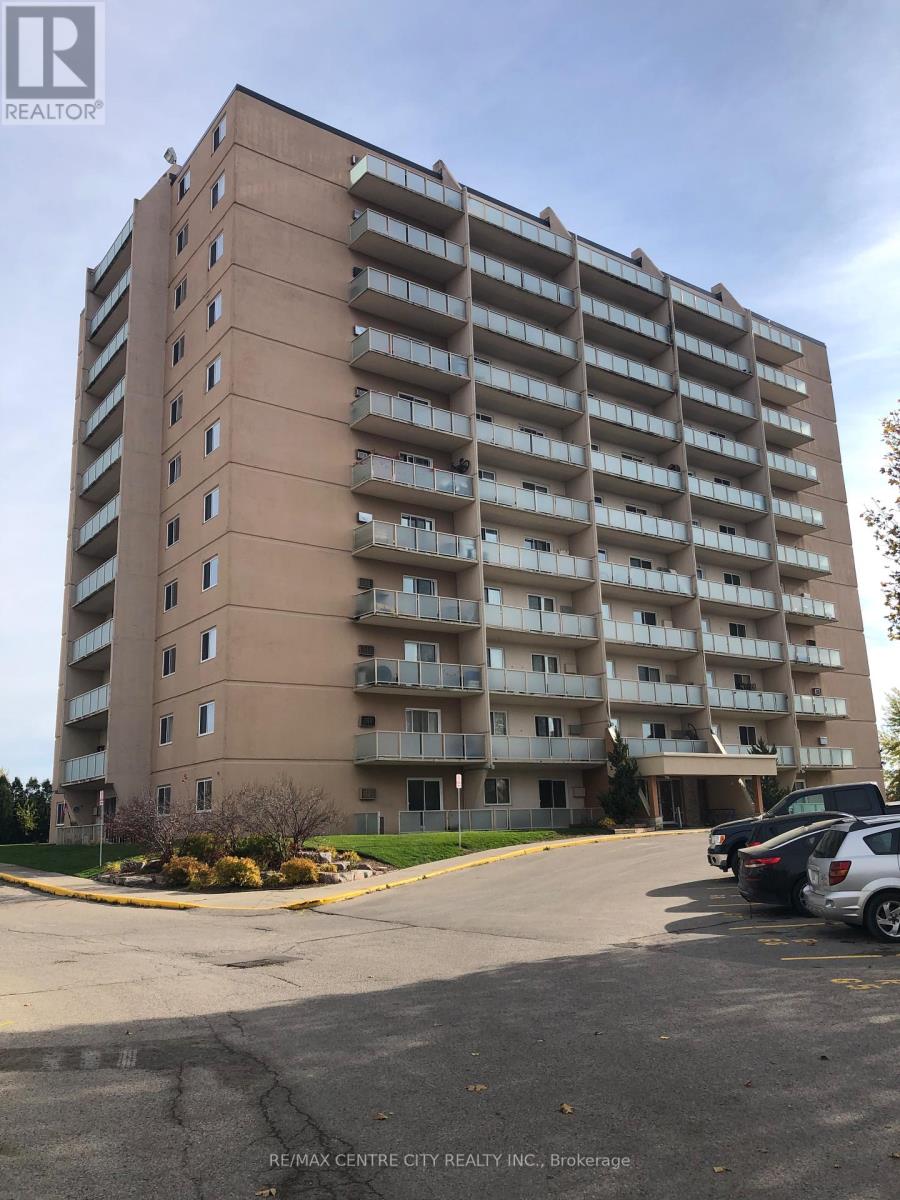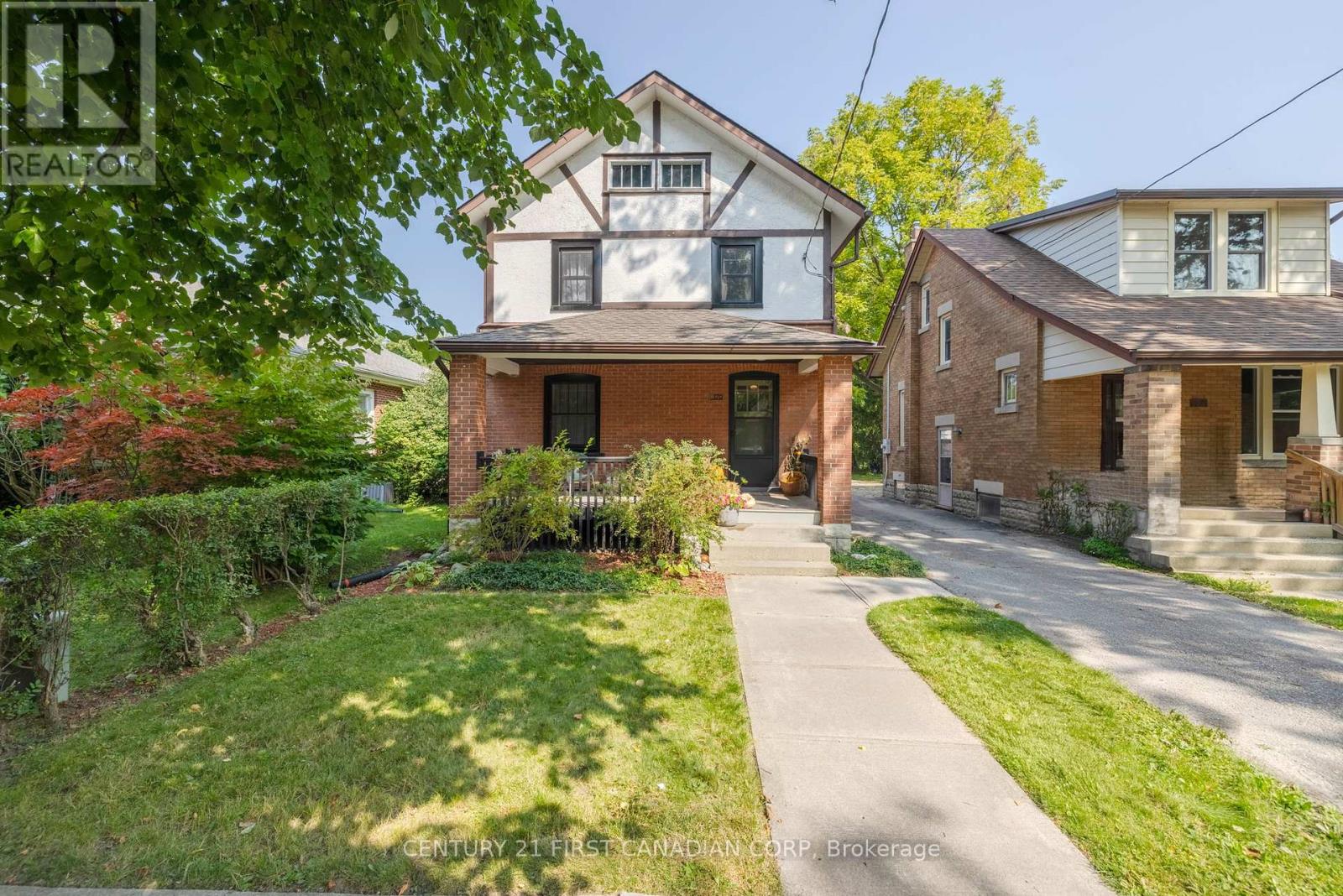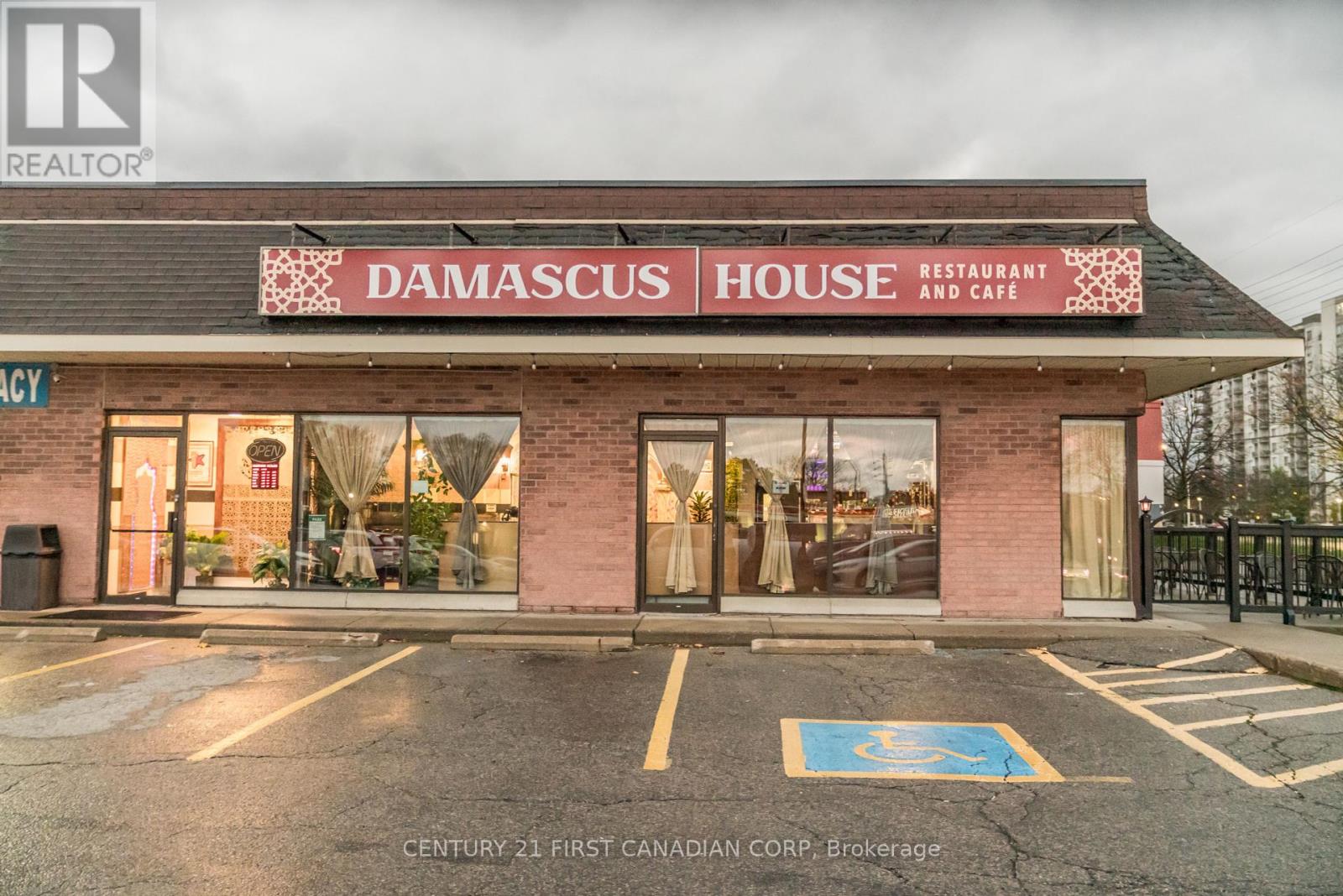611 Creekview Chase
London, Ontario
AMAZING OPPORTUNITY IN NORTH ""SUNNINGDALE COURT"", Nestled on a premium lot with unparalleled privacy, this stunning home offers opportunity to live in harmony with nature, backing onto peaceful trails, a river, and a lush forest. With 4,150 sqft of living space throughout, this custom-built home is designed to impress from top to bottom.Every detail in this home has been meticulously planned and executed, starting with a solid 10' foundation wall, complemented by 10"" poured foundation walls. The exterior boasts a striking combination of Arriscraft Stone and brick, while custom windows and doors let natural light flood in, elevating the home's elegance.Step outside onto Flexstone Deck Covering, designed to withstand the elements and offer long-lasting durability. The lower walkout patio,with pavers stones, creates an ideal space for entertaining or simply relaxing, and is enhanced by an exterior fireplace for cozy evenings outdoors.Inside, the home continues to impress with a host of luxurious upgrades. The thoughtful design package by 12/26 Design Co. includes sophisticated cabinetry, millwork, and custom-built features, such as upgraded trim, fireplaces, and built-in shelving. The open-concept living areas are complemented by premium lighting, plumbing fixtures, and an exquisite flooring package that ties everything together seamlessly.The kitchen is a chef's dream, equipped with high-end General Electric Cafe appliances and designed for both functionality and style. The fully finished basement adds even more value, offering 2 additional bedrooms, two bathrooms, a gym, rec room the perfect space for relaxation and entertainment.This home truly embodies the model home experience, with all selections carefully curated and pre-determined, offering you the ease and convenience of a fully designed space without the stress of decision-making. It's a rare opportunity.Don't miss out on this incredible chance to live in one of North London's most desirable locat (id:38604)
Nu-Vista Premiere Realty Inc.
501 - 563 Mornington Avenue
London, Ontario
Affordable One Bedroom condo at 563 Mornington Avenue with opportunity to build equity. Great location with public transit right outside the building, a short walk to shopping, Fanshawe College and other amenities. Low property taxes and condo fee of $496.25 includes, heat, hydro and water. Currently tenant-occupied. ****No interior photos are available due to being tenanted**** (id:38604)
RE/MAX Centre City Realty Inc.
8-11 - 98 Bessemer Court
London, Ontario
13,108 sq ft of clean & bright Industrial / warehouse / showroom space located 5 minutes from the 401 / Wellington Road. Approx 40% office / showroom, 60% warehouse with 14 ft clear height. Three ""knee high"" loading doors, two dock doors with 1 dock leveler. Space is available December 1st 2024. Can be combined with adjacent units to form approx 16,450 sq ft & 19,791 sq ft. Please call agent for further information and floor plans. (id:38604)
Royal LePage Triland Realty
4-11 - 98 Bessemer Court
London, Ontario
Industrial/Warehouse space located on Bessemer Court just 5 minutes form the 401. Units 4-11 consist of 19,791 sq. ft. with eight (8) shipping doors (4 docks 3.5 feet high with one having dock leveller, 1 ramped up drive-in door, 3 knee high docks). 14 foot clear height with approx. 30% finished office space. Please call listing agent for floor plans and further information. (id:38604)
Royal LePage Triland Realty
8 - 98 Bessemer Court
London, Ontario
Prime Industrial/Warehouse leasing opportunity in South London only minutes from the 401. 3,342 sq. ft. with dock loading (3.5 feet height). 14 foot clear height, approximately 20% finished office space. Additional rent is $3.85 for 2024. Adjacent units also available for lease. Place call agent for further details and floor plans. (id:38604)
Royal LePage Triland Realty
4297 Calhoun Way
London, Ontario
NEW FREEHOLD TOWNHOMES UNDER CONSTRUCTION IN SOUTH LONDON! Liberty Crossing is located on the Corner of Wonderland Rd S & Hamlyn St - Only 1.5 KM from 402 & Major Shopping Plazas! These Two-Storey Townhomes have an Open-Concept Main Floor Area with Eng. Hardwood/Tile Flooring, Quartz Counter Kitchens, and Pot Lights throughout. Oversized Windows and Patio Door provide Ample Natural Light through the Home. Second Level has Three Spacious Bedrooms and Two Four-Piece Bathrooms, plus Upstairs Laundry! This Thoughtful Layout is Built with Family-Living in Mind First. As a New Development, Liberty Crossing is a Lively & Expanding Community of Lambeth with Very Close Access to Local Shops, Schools, Community Centres, Sports Parks, Golf Courses, and Boler Mountain Ski Hill. 1 Minute Drive from Highway 402 takes You Across SW Ontario with Ease! Visit Rockmount Homes Model Home on Hayward Drive while Phase 1 is Under Construction! (id:38604)
Century 21 First Canadian Corp
170 Langarth Street E
London, Ontario
Renovated and tres CHIC! Just steps to EVERYTHING parks, shops, schools, cafes, groceries and only minutes from Victoria Hospital. This red-brick and Tudor 2 Bed + Den, 2 FULL bath offers over 1500 sqft of brand-new living space. Enjoy your 17 wide wainscoted covered front porch overlooking a lovely tree-lined street while friendly neighbours walk past. A wide-open dining, kitchen and living area boasts 9 coffered ceilings, huge granite island and counters, stainless appliances, contemporary splash plus black & brass accents. GORGEOUS HARDWOODS flow throughout both upper and the main level. Second floor offers a spacious 4-piece bath with modern ceramics and a secluded Primary Bedroom with DRESSING ROOM SUITE plus another ample Bedroom/Office. Lower with side door access offers a bright laundry room + sprawling living area with another SPACIOUS FULL BATH featuring a glass & tile shower for guests. Your back yard offers a 9' x 10' covered patio , and beyond a fully fenced yard with TREMENDOUS PRIVACY + a 22' deep garage. Updates include: All main & upper windows; electrical panel and wiring, high efficient furnace, plus on-demand water heater. Attic offers the potential of a loft expansion too! Enjoy all that is yesteryear with the convenience of all the modern comforts! VERY EASY TO VIEW!! (id:38604)
Century 21 First Canadian Corp
303 - 500 Talbot Street
London, Ontario
Welcome to 500 Talbot, a clean, well run and maintained condo right in the downtown core. Walk to Bud Gardens, the Grand Theatre, Victoria Park, Harris Park, restaurants, shopping, and all the amenities downtown London has to offer. This spacious 2 bedroom unit includes 2 full bathrooms, a walk in closet in the principle room, 2 fireplaces, newer laminate flooring in bedrooms, updated kitchen with stone counters, in-unit laundry, and a covered balcony. Appliances included! Building amenities include an exercise room, sauna, and party room, as well as underground parking (1 spot included with unit) and basement storage locker. Very convenient living with nothing to do but unpack (id:38604)
Royal LePage Triland Realty
1024 Oxford Street E
London, Ontario
Investment or redevelopment opportunity. This large assembly totalling 1.1 acres spanning from Stuart Street to Appel Street along busy Oxford Street East, includes a mix of commercial and residential properties. The buildings are well maintained. The existing rents are well below market, and most tenants are month to month. An ice factory formerly operated at the core of this property. That space, totalling 18,000 square feet (over 6000 sq ft is cold storage), is now vacant, leaving plenty of room for owner users. The Arterial Commercial zoning allows for many office, retail, service, repair, and automotive uses. Please contact the listing agents for the buyer package. ***7 Appel St, 6 Stuart St, 8 Stuart St, 10 Stuart St, 1024, 1028, 1030, 1040, 1042 & 1048 Oxford St must be sold together.*** **** EXTRAS **** 7 Appel St, 6 Stuart St, 8 Stuart St, 10 Stuart St, 1024, 1028, 1030, 1040, 1042 & 1048 Oxford St. Must be sold together*** Tax figure represents all properties. (id:38604)
Sutton Group - Select Realty
1024 Oxford Street E
London, Ontario
Investment or redevelopment opportunity. This large assembly totalling 1.1 acres spanning from Stuart Street to Appel Street along busy Oxford Street East, includes a mix of commercial and residential properties. The buildings are well maintained. The existing rents are well below market, and most tenants are month to month. An ice factory formerly operated at the core of this property. That space, totalling 18,000 square feet (over 6000 sq ft is cold storage), is now vacant, leaving plenty of room for owner users. The Arterial Commercial zoning allows for many office, retail, service, repair, and automotive uses. Please contact the listing agents for the buyer package. ***7 Appel St, 6 Stuart St, 8 Stuart St, 10 Stuart St, 1024, 1028, 1030, 1040, 1042 & 1048 Oxford St must be sold together.*** **** EXTRAS **** 7 Appel St, 6 Stuart St, 8 Stuart St, 10 Stuart St, 1024, 1028, 1030, 1040, 1042 & 1048 Oxford St. Must be sold together*** Tax figure represents all properties. (id:38604)
Sutton Group - Select Realty
9 - 312 Commissioners Road W
London, Ontario
Welcome to Damascus House Restaurant & Cafe! Experience the best of Mediterranean cuisine at this popular restaurant and licensed Shisha Lounge. With seating for 90 guests indoors and 30 on the patio, complemented by warm lighting and relaxing dcor, it offers a welcoming atmosphere for all. Located at a prime corner in a busy plaza on Commissioners Road W. in London, ON. This spot enjoys constant traffic as a key connection for Londons interchange roads. The location is highly visible and easily accessible, offering approximately 50 parking spaces and prominent signage, including placement on the plaza's pylon. This successful business is available with its existing brand and training or can be rebranded to suit your own concept, cuisine, or franchise. Please do not go direct or speak to staff. **** EXTRAS **** Great lease rate of $8,387.92 Gross Monthly Rent including TMI and HST until 2028 with further 3 periods of 5 years each. 2,774 sq ft rentable area. 12 ft hood, 2 walk-ins, and XLT dual manakish/pizza conveyor oven, and more. (id:38604)
Century 21 First Canadian Corp
314 - 1030 Coronation Drive
London, Ontario
A luxurious lifestyle awaits at this beautiful 1 bedroom apartment condo in desirable Northcliff, situated in sought-after Northwest London! Enter into a stunning foyer before heading to the third floor to discover a cozy and functional suite. A spacious entry with a large closet flows to the kitchen with warm cabinetry, granite countertops, stainless steel appliances, and a peninsula overlooking the primary living space. Comfortable living room includes laminate flooring and electric fireplace as well as a south-facing patio door with large144SF balcony. Full bathroom features a tiled shower and well-maintained, high-quality finishes. Bedroom offers plenty of natural light and walk-in closet with in-suite laundry. Many fabulous retail and shopping establishments are within easy reach, just minutes away from Hyde Park. Top-notch amenities within the building will certainly be enjoyed with ownership, including a media room, exercise facility, library, and guest suite. Underground parking offers ultimate convenience and security and condo fees include heat and water. Simply move in and enjoy the lifestyle that Northcliff offers! (id:38604)
RE/MAX Centre City Realty Inc.













