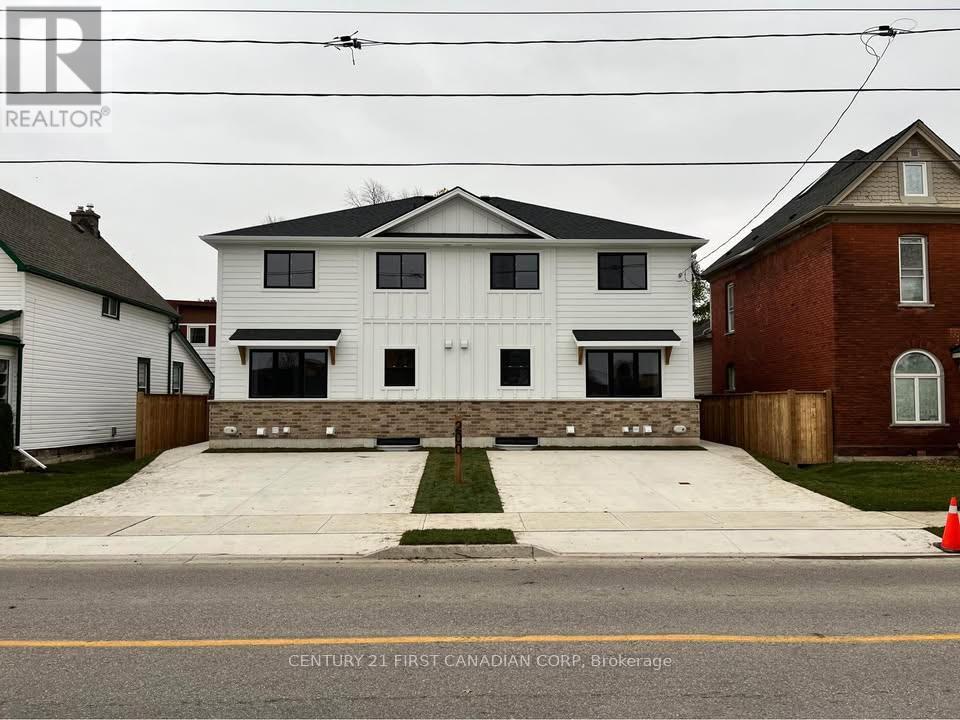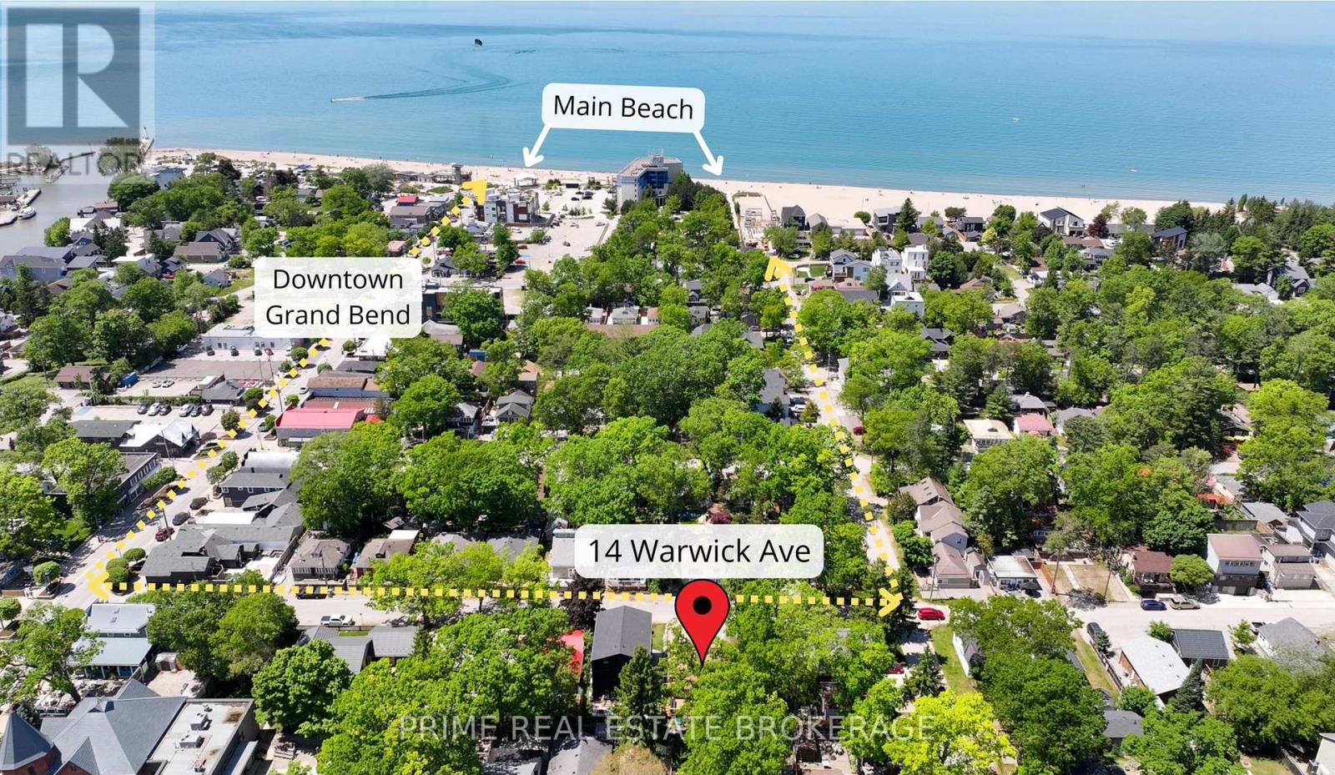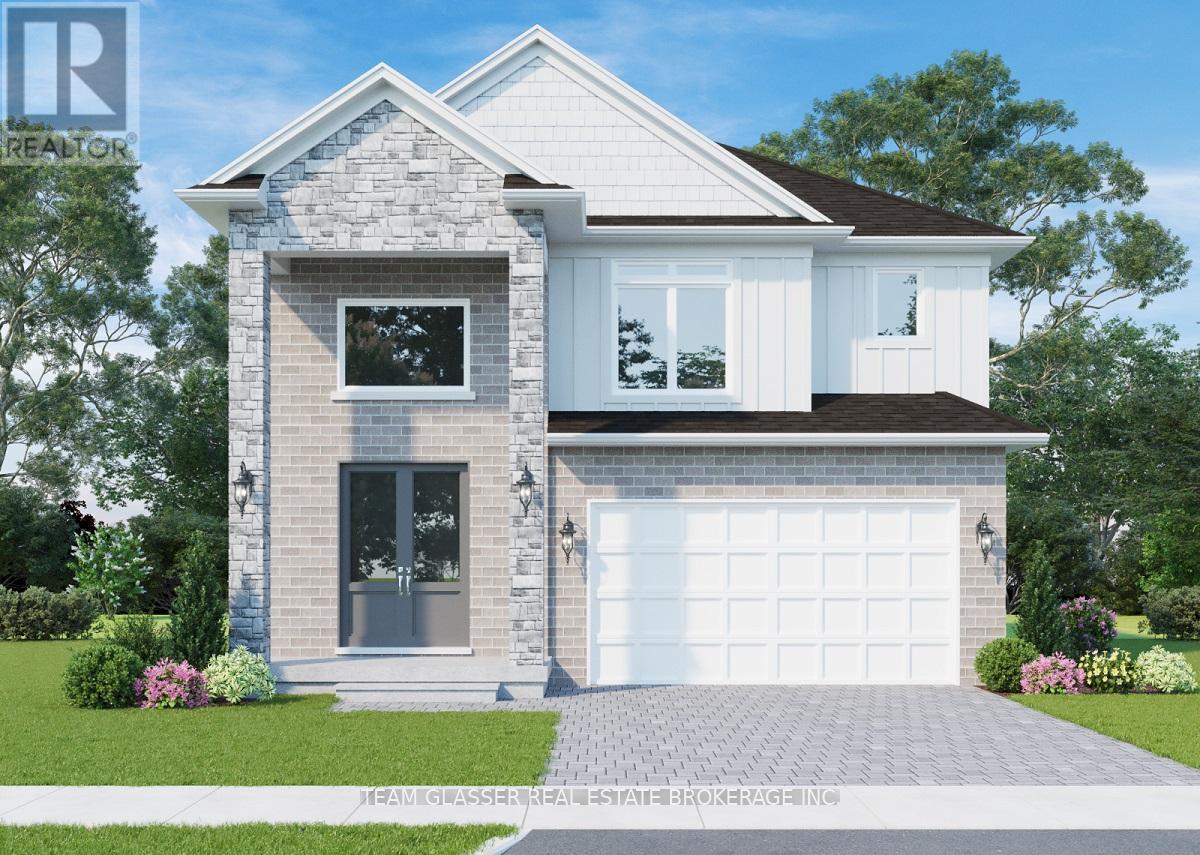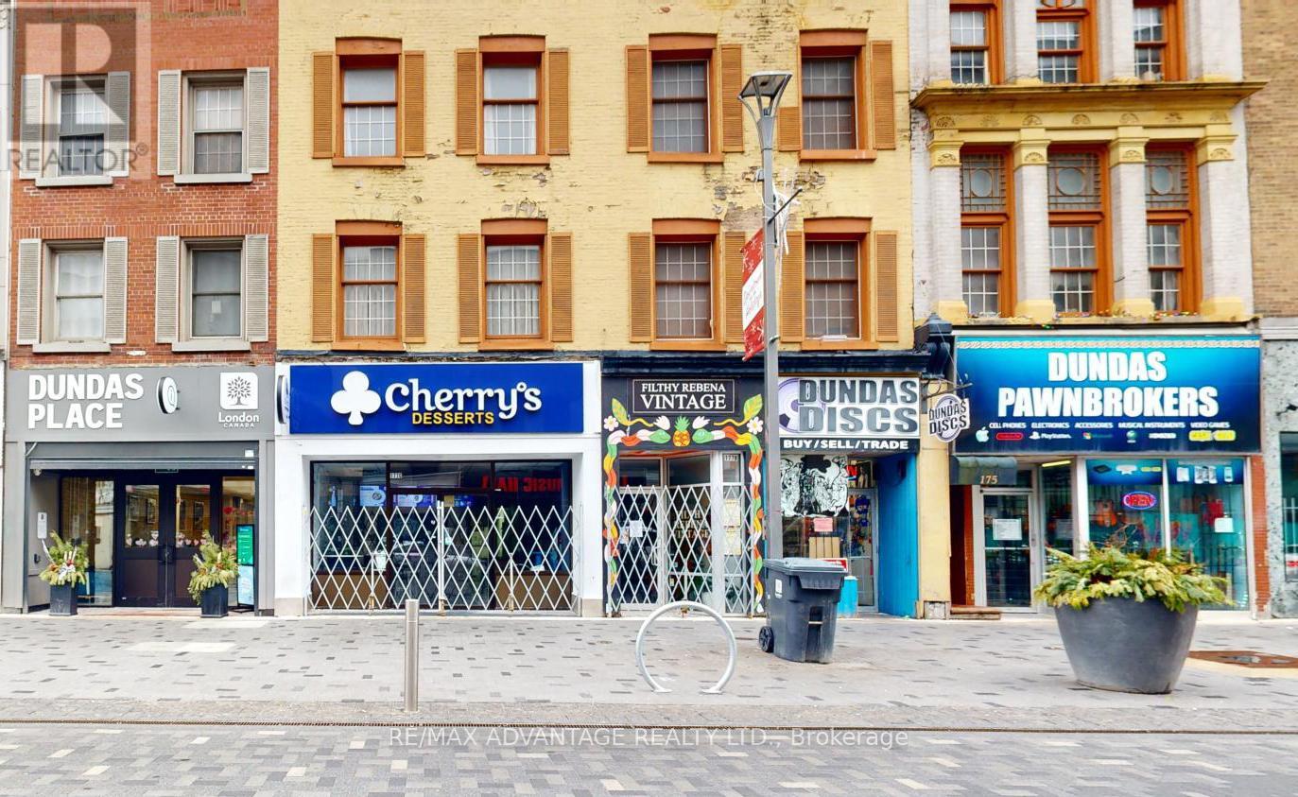74 Empire Parkway
St. Thomas, Ontario
Located in Harvest Run is a new high performance Doug Tarry built Energy Star, Semi-Detached Bungalow the Easton model with 1200 square feet of finished living space that is also Net Zero Ready! The main level features 2 bedrooms (including a primary bedroom with a walk-in closet & 3 piece ensuite), two full bathrooms (each with its own linen closet), an open concept kitchen (with an island, walk-in pantry & quartz counters), great room and laundry room. The spacious lower level awaits your creative touch for potential expansion. Notable features: Located beside Orchard Park with convenient main floor laundry, beautiful LVP, ceramic & carpet flooring and partially fenced. Welcome Home! (id:38604)
Royal LePage Triland Realty
A - 200 Centre Street
St. Thomas, Ontario
Looking for a modern, spacious place to call home? Our brand-new, 3-bedroom, 2-bath rental property in St. Thomas offers contemporary living with all the conveniences you need. Enjoy in-unit laundry, on-site parking, individually metered utilities and a prime location just a short walk to local restaurants, grocery stores and entertainment. With sleek finishes and a bright, open layout, this home is perfect for families or professionals seeking comfort and convenience. Don't miss the chance to live in one of St. Thomas' newest rental communities (id:38604)
Century 21 First Canadian Corp
D - 200 Centre Street
St. Thomas, Ontario
Looking for a modern, spacious place to call home? Our brand-new, 3-bedroom, 2-bath rental property in St. Thomas offers contemporary living with all the conveniences you need. Enjoy in-unit laundry, on-site parking, individually metered utilities and a prime location just a short walk to local restaurants, grocery stores and entertainment. With sleek finishes and a bright, open layout, this home is perfect for families or professionals seeking comfort and convenience. Don't miss the chance to live in one of St. Thomas' newest rental communities (id:38604)
Century 21 First Canadian Corp
106 Dearborn Avenue
London, Ontario
First time offered for sale since 1987! Have a look at this family sized home in desirable Byron! 3 +1 beds, 2 baths attached garage. Finished family room, in the lower level features fireplace. Quiet street, great neighbourhood conveniently located close to the Ski Resort and all amenities! (id:38604)
Royal LePage Results Realty
2941 Paulkane Chase
London, Ontario
Copperfield, Copperfield, Copperfield! This 4+1 bedroom is ready for a new family. Open concept living space includes a living room with gas fireplace, kitchen with stainless steel appliances & pantry, and a dinette. Formal dining room for large family gatherings! Convenient main floor laundry. At the top of the stairs is a loft area, great for an office space, kids play area, or a lounge. The master bedroom features a large walk-in closet and a ensuite with separate his/her vanities, a walk-in shower, and corner tub. 3 spacious bedrooms and a 4pc bath complete the second floor. Fully finished basement has a 5th bedroom, recroom, 4 piece bathroom, and a utility room with tons of storage space. A huge deck overlooks the fenced yard, and the driveway accommodates 4 cars plus a two car garage. Located on a quiet street within the subdivision, and close to many amenities including quick access to Hwy 401 & 402, White Oaks Mall, Westmount Shopping Centre, Victoria Hospital, Bostwick YMCA, and many more! (id:38604)
Blue Forest Realty Inc.
666 Lorne Avenue
London, Ontario
Welcome to this beautifully updated legal duplex located in the heart of Old East Village, one of the city's most vibrant and eclectic neighbourhoods. This property offers an exceptional opportunity for both homeowners and investors, blending modern updates with charm and functionality. The main floor has been thoughtfully updated throughout, featuring two bedrooms and one-and-a-half bathrooms. This unit also includes exclusive access to a finished basement with a large bonus room, offering endless possibilities for use as a home office, recreational space, or additional living area. Enjoy a beautiful, large, fully-fenced backyard in the summer perfect for the kids or pets. This unit is vacant and ready for new tenants. The tenant-occupied upper unit provides immediate rental income, featuring a private balcony, two bedrooms, and one bathroom. Situated in the heart of OEV, this property is steps away from local cafes, shops, restaurants, and all the energy this beloved neighbourhood has to offer. Whether you're looking to invest or settle into a home with built-in rental income, this legal duplex is a rare find that's not to be missed. (id:38604)
The Realty Firm Inc.
9 Pearl Street
Bayham, Ontario
Great investment opportunity! Located on a dead end street on the edge of picturesque Vienna. Solidly built bricked bungalow with full unfinished walk out basement. Note the lot size & frontage along the residentially zoned street, water & sewer at the lot line. If your looking for privacy & a couple acres of serenity this home might be the one for you! (id:38604)
Royal LePage Results Realty
3741 Somerston Crescent
London, Ontario
FABULOUS SPACIOUS NEW BUILD featuring Numerous Upgrades Inside and Out! Wonderful CORNER LOT BACKING Onto Green Space Located In the Sought After MIDDLETON Subdivision! Unique Two Storey - ALL 3 Levels Finished !**NOTE- 5 FULL BATHS - Hardwood Throughout- 9 FT ceilings on ALL 3 Levels- 8 FOOT doors on Second level- **Finished Legal Suite in the Lower Level with Separate Entrance can assist with your mortgage**- STAINLESS STEEL APPLIANCES INCLUDED UP AND DOWN! - Concrete Driveway and Walk ways- Nicely Landscaped- IMMEDIATE POSSESSION Available - Great SOUTH Location close to Numerous Popular Amenities with easy access to HWY 401 and HWY 402!Just Move In and Enjoy! Experience the Difference and Quality Built by WILLOW BRIDGE HOMES (id:38604)
Royal LePage Triland Realty
64 Deer Ridge Lane
Bluewater, Ontario
The Chase at Deer Ridge is a picturesque residential community, currently nestled amongst mature vineyards and the surrounding wooded area in the south east portion of Bayfield, a quintessential Ontario Village at the shores of Lake Huron. There will be a total of 23 dwellings, which includes 13 beautiful Bungalow Townhomes (currently under construction), and 9 detached Bungalow homes to be built by Larry Otten Contracting. The detached Bungalow on Lot 4 will be approx. 1,630 sq. ft. on the main level to include a primary bedroom with 5pc ensuite, spacious guest bedroom, open concept living/dining/kitchen area, which includes a spacious kitchen island for entertaining, walk-out to lovely covered porch, plus a 2pc bathroom, laundry and double car garage. Finished basement with additional bedroom, rec-room, and 4pc bathroom.Standard upgrades are included: Paved double drive, sodded lot, central air, 2 stage gas furnace, HVAC system, belt driven garage door opener, water softener, and water heater. Please see the attached supplemental documents of House Plans and Lot Plan. (id:38604)
Prime Real Estate Brokerage
45 Silverleaf Path
St. Thomas, Ontario
Located in Miller's Pond is the Acadia model built by Doug Tarry Homes. This EnergyStar, High Performance, Net Zero Ready bungalow with 1.5 car garage has 1395 sq ft of finished living space and is planned with you in mind. This charming home features 2 bedrooms & 2 full bathrooms, a spacious kitchen (with quartz counters & island with breakfast bar), laundry room with laundry tub, a great room with access to a covered area perfect for entertaining & equipped with a gas line for BBQ. The primary suite includes a 3pc ensuite (with walk-in shower) & walk-in closet. You will find an additional egress window in the basement, providing potential for further development. Whether you're downsizing or a first time buyer, this is a great plan. Welcome Home! (id:38604)
Royal LePage Triland Realty
66 Benner Lot 93 Boulevard
Middlesex Centre, Ontario
To Be Built for you!! Beautiful 2 Storey Sapphire Model by Magnus Homes. 2493 sq ft 2 level Home built with Quality as Standard for your family. With 4 spacious bedrooms and 2.5 baths, the Sapphire home can be built on a 45' lot into your Dream Home! Great room with lots of windows to light up the open concept great room/Eating area and kitchen with Island. Awesome 2nd floor overlooking open Great Room up to beautiful vaulted ceilings. The dinette kick-out has a walk-out to the deck area. 4 - 2 Storey models to choose from and a few 45 and 50 foot lots at a premium. You Choose all the colours and coordinated exterior materials (build samples including the Brick/Stone and siding). The lot will be fully sodded and a concrete drive for plenty of parking as well as the 2 car attached garage. 9 ft ceilings on main and 8 ft 2nd floor with engineered hardwoods on main and upper hallways (carpet in bedrooms and ceramic in Baths). Start to build your Dream Home with Magnus Homes today to move in 2025! Great neighbourhood with country feel - a fitness facility, a community centre for outdoor team sports, scenery trails in Komoka Provincial Park and along Thames River, grocery store, LCBO, and various retail stores are only 3-4 minutes away. Quick access to Highway 402. (**Interior photos are from our other Beautiful Built Magnus models.) Listing person is related to the Seller. We Welcome you to call to View this Amazing New area. (id:38604)
Team Glasser Real Estate Brokerage Inc.
1375 Whetherfield Road
London, Ontario
Fully furnished home in Autumn Gates! Prime location in London's North-west, close proximity to all Hyde Park amenities and one of the best school districts in the city. This young condominium features more than 2400sq/ft of finished living space, including 3 large bedrooms, 3 FULL bathrooms, and tons of recently updated features such as the new fireplace and mantle installation in the basement living room. Live comfortably with high quality furniture, appliances, TV and sound system. The custom kitchen features quartz countertops, a large pantry for your convenience, and fully stocked with cookware, dish ware, vacuum, floor steamer, cleaning products and exercise equipment. Enjoy the fresh air on the covered deck, including a patio set and BBQ with gas line, and look on with ease as all of the landscaping and winter snow removal is taken care of. Simply turn the key, and enjoy living! (id:38604)
Sutton Group - Select Realty
14 Warwick Avenue
Lambton Shores, Ontario
Discover a rare opportunity to own an exclusive property in the heart of Grand Bend, just steps from Ontarios finest sandy shores and the best sunsets you'll ever see. This showstopper, perfect as a year-round residence or luxurious cottage retreat, has been meticulously renovated from top to bottom, blending modern elegance with timeless charm.Upon arrival, you'll be captivated by the extensive outdoor space a sprawling wrap-around front and rear deck ideal for morning coffees, summer soirees, and crisp autumn evenings. Designed with both relaxation and entertaining in mind, this home offers an exceptional floor plan, effortlessly balancing privacy and social spaces.Inside, you'll find a stunningly updated kitchen equipped for the culinary enthusiast, while new bathrooms exude contemporary luxury. With three spacious bedrooms and two bathrooms, this home comfortably sleeps up to ten, making it perfect for family gatherings, hosting friends, or maximizing rental potential.Positioned within walking distance of Grand Bends vibrant community, you'll enjoy quick access to holiday fireworks, boutique shops, and acclaimed local restaurants. The towns year-round vibrancy, combined with new construction and community investments, ensures you're purchasing not just a home but a slice of a rapidly flourishing lifestyle destination.This property's proximity to the beach means you'll never have to fight for a parking space again, while the large deck and refined interior check every box for luxurious lakeside living. Don't miss out on this exclusive listing homes in this sought-after location and condition are exceedingly rare. Secure your place in one of Ontarios most dynamic and picturesque communities (id:38604)
Prime Real Estate Brokerage
64 Allister Lot 99 Drive
Middlesex Centre, Ontario
Welcome to Kilworth Heights West - Buy New Buy Now!! Designed to be comfortably situated on a 40' lot, the Iris is a Stunning 2 storey home, TO BE BUILT, this 4 bedroom 3.5 Bath home is ideal for a growing family or a couple looking for a home that can offer separate private home office space. This model offers a two-car garage perfect for keeping your vehicle out of the elements! Strategically, located on the west end of London's city limits, this model offers a large unfinished basement with a 3-piece rough in. Quick access to Hwy402 and North or South London. Tons of amenities, recreation and great schools!! TO BE BUILT One floor and Two storey designs; our plans or yours built to suit and personalized for your lifestyle. 40 and 45 home sites to choose from high quality finishes and tons of standard upgrades!! Visit our Model Homes @ 62 Benner Boulevard in Kilworth. Reserve Your Lot Today!! NOTE: PHOTOS ARE OF A MODEL HOME & MAY SHOW UPGRADES & ELEVATIONS NOT INCLUDED IN BASE PRICE. (id:38604)
Team Glasser Real Estate Brokerage Inc.
2 - 1186 King Street
London, Ontario
Welcome to the coziest home on King st! This basement unit is perfect for small families or couples looking for an easy to maintain home. Complete with 2 beds, a spacious bathroom, a bright living room, and in unit laundry, this home suits all your needs! (id:38604)
Thrive Realty Group Inc.
Rear - 175r Dundas Street
London, Ontario
Property centrally located opposite ""Forest City London Music Hall of Fame"" & "" Music Hall"" between Clarence and Richmond on Dundas south side. Exceptional character & appeal help make the ""Left Bank"" a desirable location. 1,448sqf located in the REAR unit with high ceilings. Previously used as a fitness centre. ZONING -Downtown Area DA -allows for a wide range of uses. Street access fronting onto Dundas with rear access to King Street. Listed net rent $9.50/sf and additional rents @ 8.50/sf. Tenant pays own utility costs plus HST. (id:38604)
RE/MAX Advantage Realty Ltd.
Rear - 175r Dundas Street
London, Ontario
Property centrally located opposite ""Forest City London Music Hall of Fame"" & "" Music Hall"" between Clarence and Richmond on Dundas south side. Exceptional character & appeal help make the ""Left Bank"" a desirable location. 1,448sqf located in the REAR unit with high ceilings. Previously used as a fitness centre. ZONING -Downtown Area DA -allows for a wide range of uses. Street access fronting onto Dundas with rear access to King Street. Listed net rent $9.50/sf and additional rents @ 8.50/sf. Tenant pays own utility costs plus HST. (id:38604)
RE/MAX Advantage Realty Ltd.
53 Victoria Street N
Aylmer, Ontario
Bird lovers paradise - .45 acre private lot in mature area of town and backing onto Catfish Creek. Quiet location just a short walk from downtown, walking and bicycle paths, parks and tennis courts, water feature, pools and play equipment. One floor convenience with energy saving wood insert, updated metal roof, 3 bedrooms and more! A rare opportunity! (id:38604)
Universal Corporation Of Canada (Realty) Ltd.
1555 Bob Schram Way
London, Ontario
Welcome to this modern Home located in highly desirable Foxhollow Community of North West London. This executive home boosts 4 bedrooms, 2.5 bath, 2 car garage and will tick all the boxes. upon stepping through the grand front entrance, bonus room awaits. Along the back of the home, there is an open concept, upgraded kitchen with designer hood, waterfall island and pantry. upper level boosts, 4 generously sized bedrooms including luxurious primary with spa-like 5 piece bath with stand alone soaker tub, massive walkthrough glass shower and double sink vanity. And of course, no modern layout is complete without second floor laundry and storage, This home is remarkably situated near parks, school and an array of amenities. Its a perfect home where comfort meets convenience and you can truly live your best life. Schedule your showing TODAY!! (id:38604)
London Living Real Estate Ltd.
35 Pond Mills Road
London, Ontario
Excellent opportunity for investors to develop 1.5 acres of land, zoned multi family residential. Or build your dream home on this wooded area in a great location of the city. This revised pie shape lot over looks river and parks. Services on the road include; gas, hydro, water, and sewers. Plans, surveys, ecological study and archeology study and slope assessment are available on request. (id:38604)
Pinheiro Realty Ltd
435 Edith Cavell Boulevard
Central Elgin, Ontario
Unbelievable location. Sand at your door with access to Big Beach, Pumphouse Beach and Downtown. 2 Bedrooms, potential to develop the loft, 2 Parking spots. Great opportunity at this price point in Port Stanley, within a leisurely walk to the vibrant heart of downtown, where you can enjoy an array of charming shops and exceptional restaurants. As you approach this inviting home, you'll immediately appreciate the welcoming front deck and the fenced-in yard, all enhanced by stone siding that adds to its character. Step inside to discover an open-concept living and dining area that effortlessly flows into the well-equipped kitchen. The kitchen features a convenient door that leads to the back, perfect for seamless indoor-outdoor living and entertaining, and also offers two parking spaces and a shed perfect for storage. The living room is designed for comfort and warmth, featuring a cozy gas fireplace that creates a welcoming ambiance for relaxing evenings. This floor also includes two comfortable bedrooms and a full 4-piece bathroom for functionality. Additionally, the home boasts a partially finished loft that presents a fantastic opportunity for customization whether you envision it as a home office, additional guest space, or a fun play room for the kids, the choice is yours. With its ideal location close to the beach and the downtown area, combined with its charming features and flexible living space, this property offers both convenience and potential. Dont miss your chance to make this Port Stanley gem your own and enjoy all the best that coastal living has to offer. **** EXTRAS **** LOT - 43.01ft x 51.80ft x 21.31ft x 43.99ft x 78.24ft (id:38604)
RE/MAX Centre City Realty Inc.
1033 Dundas Street
London, Ontario
Prime Development Opportunity: Shovel-Ready Apartment Building Site. This fully approved site is ready for the construction of a 4-storey apartment building featuring 15 residential units (6 two-bedroom/two-bathroom and 9 one-bedroom/one-bathroom)along with a ground-floor commercial space. All architectural, structural, mechanical, and electrical drawings have been completed and submitted for permit issuance. The Zoning By-law Amendment (ZBA) and Site Plan Approval (SPA) processes are fully complete. Upgraded stormwater, sewer, and water services have already been extended to the property line this year. Included in the purchase price are approximately $200,000 in soft costs and $200,000 in hard costs already invested in site preparation, including a $95K deposit with Magest Building Structures. An ""as built"" appraisal valued the property at $5.9M prior to recent interest rate adjustments. Seller will consider VTB. (id:38604)
Century 21 First Canadian Corp
23 Carfrae Street
London, Ontario
Embrace the perfect blend of historic allure and modern living at 23 Carfrae Street, a beautifully updated home nestled in coveted Old South. This century home, boasting 1,853 sq. ft. of above-grade living space, is teeming with charm and smartly designed for both comfort and style. The main floor welcomes you into an elegantly renovated space, complete with a brand-new kitchen and bathroom, finished with contemporary fixtures and finishes. A spacious living room becomes a cozy retreat or a lively entertainment area, depending on your mood. Upstairs, the second floor mirrors the generous layout with an expansive living room, accentuated by huge windows that flood the space with natural light, creating an inviting ambiance that's hard to resist. Both floors enjoy the luxury of privacy with separate driveways and entrances. Convenience is at your doorstep with this ideally located property, just a stroll away from the vibrant heart of downtown, and within walking distance to the award-winning Wortley Village. Revel in the local community spirit, top-tier dining, unique shops, and a host of amenities that Wortley Village is renowned for. Families will particularly appreciate the proximity to Thames Park and the esteemed Wortley Village Public School, making this property a desirable choice for those looking for a community-centric lifestyle. With potential rent of $4400+ per month and a cap rate of 7%+, whether you're an investor seeking a turnkey rental opportunity or a homebuyer dreaming of a downtown lifestyle without compromising on space and tranquillity, this property promises a blend of both. Don't miss the chance to own a piece of London's heritage with a modern touch. *Some pictures have been virtually staged* (id:38604)
Oak And Key Real Estate Brokerage
309 - 95 Base Line Road W
London, Ontario
The Kingsgate, 2 bedroom, 2 bath condo offering a sunny Southern exposure and surrounded by conveniences. Close to Victoria Hospital, Euston & Basil-Grosvenor parks and a short distance from downtown and Wortley Village. Generous room sizes including living room, dining room, kitchen & 2 bedrooms. Features master bedroom with walk in closet and 3 piece ensuite bath, 3 ceiling fans & newer windows & blinds. In suite laundry & 5 appliances included. Well maintained building with exercise room convenient to public transit. Excellent opportunity for carefree affordable living. (id:38604)
Keller Williams Lifestyles

























