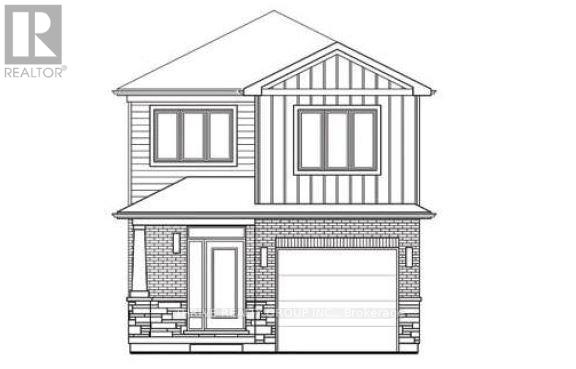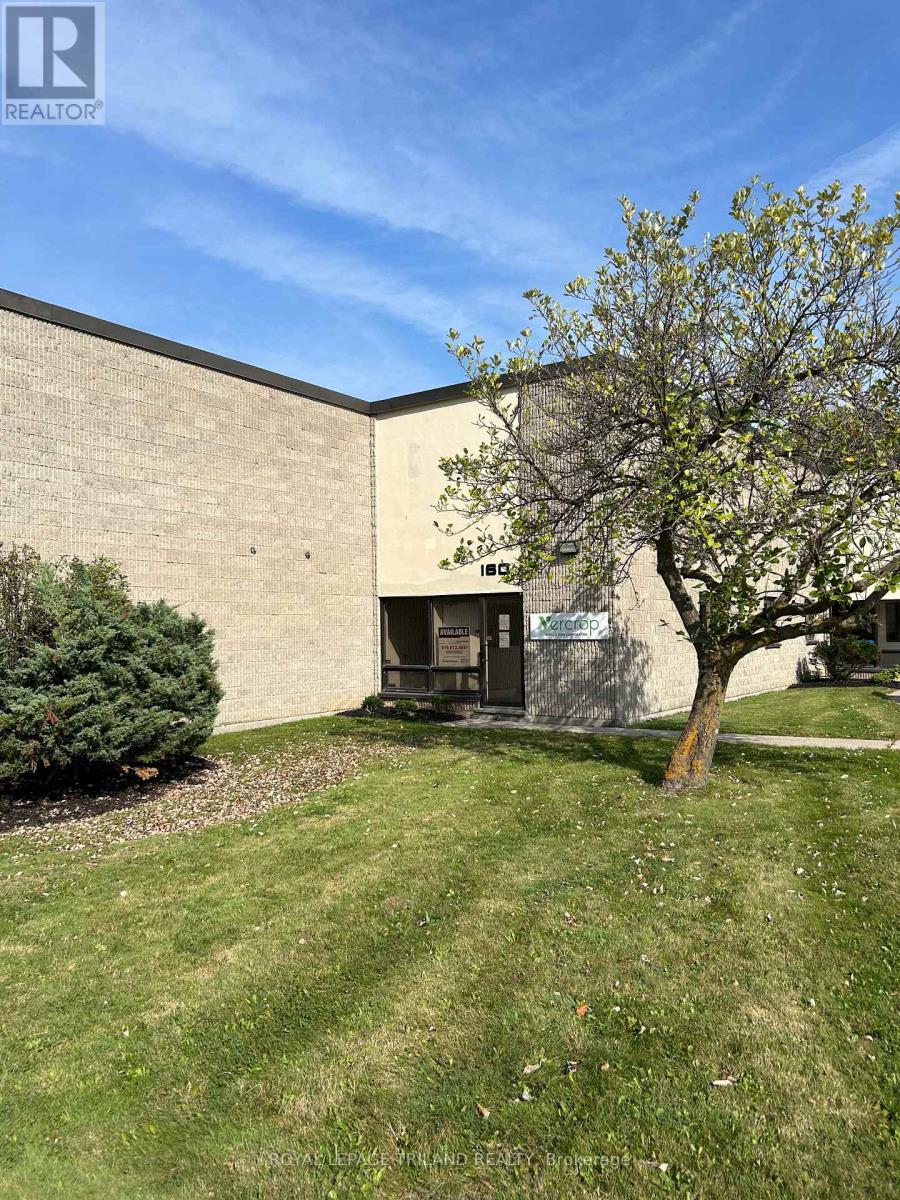22 - 678 Upper Queen Street
London, Ontario
South London Highland neighbourhood. Enjoy easy access to Highway 401, bus routes, shopping, restaurants, parks, schools and more! London Health Sciences Centre is also just minutes away. This townhome rental is located in a quiet neighbourhood and is ideal for families. Spacious 3 bedroom, 1.5 bath townhome with eat-in kitchen, dining room and living area on main along with 2-piece bathroom. Upstairs you will find 3 good-sized bedrooms and a 4-piece bathroom. Extra space on the lower level for rec room, office, games room etc., along with laundry area and lots of storage. Private patio out back - one assigned space and visitor parking available. Includes fridge, stove, dishwasher, washer and dryer. (id:38604)
A Team London
80 - 101 Meadowlily Road S
London, Ontario
Rare end unit model, The Burreed, has the the enhanced appeal of a dual-entry home design, where the back of your home is as beautiful as the front. These contemporary townhomes feature covered entry porches, vertical and horizontal low-maintenance vinyl siding, brick and stone accents, and extra-large windows throughout. The Burreed model offers an optional bump out to create a full laundry room on the second level. Nestled amidst Meadowlily Woods and Highbury Woods Park, this community offers a rare connection to nature that is increasingly scarce in modern life. Wander the area surrounding Meadowvale by the Thames and you'll find a well-rounded mix of amenities that inspire an active lifestyle. Take advantage of the extensive trail network, conveniently located just across the street. Nearby, you'll also find golf clubs, recreation centers, parks, pools, ice rinks, and the ActivityPlex, all just minutes away, yet you are only minutes from Hwy 401. (id:38604)
Thrive Realty Group Inc.
66 - 101 Meadowlily Road S
London, Ontario
MEADOWVALE by the THAMES! With over 2,000 sq ft, The Aster model is a spacious 4 bedroom, 2.5 bath home, with several options available. Nestled amidst Meadowlily Woods and Highbury Woods Park, this community offers a rare connection to nature that is increasingly scarce in modern life. Wander the area surrounding Meadowvale by the Thames and you'll find a well-rounded mix of amenities that inspire an active lifestyle. Take advantage of the extensive trail network, conveniently located just across the street. Nearby, you'll also find golf clubs, recreation centers, parks, pools, ice rinks, and the ActivityPlex, all just minutes away, yet you are only minutes from Hwy 401. (id:38604)
Thrive Realty Group Inc.
83 - 101 Meadowlily Road S
London, Ontario
MEADOWVALE by the THAMES! This desirable end unit is designed with a timeless architectural style, these homes feature a stylish facade of vertical and horizontal low maintenance vinyl siding, complemented by elegant brick and stone with thoughtful consideration of the natural surroundings. Features 3 spacious bedrooms, ensuite bath plus a second full bath and 2-piece powder room. Enhanced trim details contribute to the fresh yet enduring character of the homes. With features such as private balconies off the primary suite offer the perfect spot for quiet reflection, with partial views of Meadowlily Woods or Highbury Woods, and rear decks for entertaining friends and family. Nestled amidst Meadowlily Woods and Highbury Woods Park, this community offers a rare connection to nature that is increasingly scarce in modern life. Wander the area surrounding Meadowvale by the Thames and you'll find a well-rounded mix of amenities that inspire an active lifestyle. Take advantage of the extensive trail network, conveniently located just across the street. Nearby, you'll also find golf clubs, recreation centers, parks, pools, ice rinks, and the ActivityPlex, all just minutes away, yet you are only minutes from Hwy 401. (id:38604)
Thrive Realty Group Inc.
52 - 101 Meadowlily Road
London, Ontario
The Trillium model is a spacious 4 bedroom, 2.5 bath home, with several options available. Nestled amidst Meadowlily Woods and Highbury Woods Park, this community offers a rare connection to nature that is increasingly scarce in modern life. Wander the area surrounding Meadowvale by the Thames and you'll find a well-rounded mix of amenities that inspire an active lifestyle. Take advantage of the extensive trail network, conveniently located just across the street. Nearby, you'll also find golf clubs, recreation centers, parks, pools, ice rinks and the ActivityPlex, all just minutes away, yet you are only minutes from Hwy 401. (id:38604)
Thrive Realty Group Inc.
1545 Mulberry Street
London, Ontario
STUNNING EXECUTIVE 2-STORY IN A FANTASTIC NEIGHBORHOOD. 3 LARGE BEDROOMS WITH LOADS OF NATURAL LIGHT + 2 BATHS ON THE UPPER LEVEL. LIVING ROOM, DINING ROOM, FANTASTIC EXPRESSO-COLORED KITCHEN WITH HUGE ISLAND. NOTE ALL KITCHEN + ISLAND COUNTERS ARE HARD SURFACES. THE MAIN FLOOR FAMILY ROOM IS ENORMOUS WITH A GAS FIREPLACE + A WALL SURROUNDED BY BOOKSHELVES OF WINDOWS. 3.5 BATH AND A LOWER LEVEL WITH AN ELECTRIC FIREPLACE THAT IS A MUST-SEE! OUTSIDE A FENCED REAR YARD + CUSTOM DECK INDEED FOR THE FAMILY + ENTERTAINING (id:38604)
Sutton Group Preferred Realty Inc.
100 St George Street
London, Ontario
Downtown light industrial or office conversion opportunity. Approx 12,000 sq feet available over 2 floors of this vintage brick, post and beam building. High main floor ceilings with exposed timber posts and beams, small loading dock entrance w/arched doors lead to a partially refurbished area at the east end of the building and washroom. The lower level has a drive down bay entrance, separate steps at the west end and consists of a large shop, office space and washroom. Competitive lease rate of $6.00 + HST per sq. foot net for main level and $5.00 per sq. foot net for basement level. Approx $2.00 + HST per sq. foot additional rent. Existing use is Service Trades, current zoning is Office Residential which allows for professional and service offices. Fabulous downtown location just steps to many apartment buildings and Richmond Row. Parking is limited at this time but more will be available in April 2025.**$6.00 lease rate is for the whole 12,000 sq ft** Contact listing agent for more information. **** EXTRAS **** Please contact Listing agent for more information regarding parking details. See documents tab for sketch of main floor plan. (id:38604)
Pinheiro Realty Ltd
3077 White Oak Road
London, Ontario
Exciting development opportunity. Potential for 5 or 6 residential lots off Bateman (lot frontages would be on Bateman, not White Oak Road) or small commercial development (plaza, doctors office, clinic, dental). Currently an updated home on the lot with large garage and pool Very livable if Buyer wanted to occupy the residence. (id:38604)
Royal LePage Triland Realty
156-160 Newbold Court
London, Ontario
Prime south London Industrial space located 5 min from the 401! 10,058 sq ft with two dock loading doors. 17 foot clear height. (id:38604)
Royal LePage Triland Realty
210 - 521 Riverside Drive
London, Ontario
Welcome to Your New Home! beautiful location is perfect for families, professionals, singles, or retirees. Just minutes from downtown amenities, you'll find plenty of shopping nearby and transit right at your doorstep. Enjoy stunning views of the park across the street and the river beyond, with walking trails just a stone's throw away. This spacious 2nd-floor unit has been freshly painted in January 2023 with neutral, modern colors and features upgraded lighting fixtures. The kitchen boasts a new dishwasher (Jan '23), refrigerator (Dec '22), and stove (Mar '23), making it move-in ready. The building offers a range of amenities, including an exercise facility, library/party room, and underground parking for one vehicle. Its also pet-friendly for your furry friends under 25 lbs. With an onsite caretaker, you can be assured of a well-maintained and well-administered building that youll be proud to call home. Dont miss out on this opportunity. Schedule a viewing today! (id:38604)
Century 21 First Canadian Corp
2702 - 505 Talbot Street
London, Ontario
27th floor penthouse at the luxurious AZURE. Approx. 2790 square feet of very well planned layout. Open concept living space with sliding door to the large terrace (East/North exposure) with unobstructed view of the city. Custom built kitchen with granite backsplash and counter tops. 3 bdrms plus den/ office. 3baths. The master suite with terrace, lounge area, 5 piece luxury ensuite. Custom carpentry thought out the condo adds even more storage space. 2 lockers , 3 parking spots (1 with electric car charger) come with the unit. The Seller is willing to sell the furniture (negotiable). Building Facilities include Large Professional Exercise Centre w/Plasma TVs, Massive Party Area w/Pool Table, Library, Golf Simulator, Outdoor Roof-Top Terrace Overlooking Thames River and the World Oldest Active Baseball Park! Terrace has Gas Fireplace, Gas BBQs, Patio Furniture. (id:38604)
Sutton Group Preferred Realty Inc.
703 - 1030 Coronation Drive
London, Ontario
Welcome to the luxury Northcliff by TRICAR in desirable North West London. This Furnished 2 bedroom, 2 bathroom high-rise property offers an impressive open concept layout. Enjoy the spacious kitchen with large island that overlooks the breathtaking city skyline and sunset views. This space flows into the dining room with additional cabinet space and plenty of room for friends and family to enjoy. The oversized family room, with modern finishes, is full of natural light from the huge west facing windows. Balcony adds additional square footage with room for patio furniture and a BBQ. Primary bedroom with large windows has a spacious layout for all your bedroom furniture, large walk-in closet and a private 3 pc ensuite with tiled/glass standing shower. Convenient in-suite laundry with additional storage and oversized closet makes condo living a no brainer! In addition to, this building includes so many amenities: billiards room, theatre/media room, fitness centre, guest suite and more! **** EXTRAS **** Credit Application, Credit Check and Letter of Employment required. First and Last months rent upon Signing of Lease. Rules of the Condo Corporation must accompany the Lease which are in the Documents Tab. One Underground Parking ONLY (id:38604)
Century 21 First Canadian Corp













