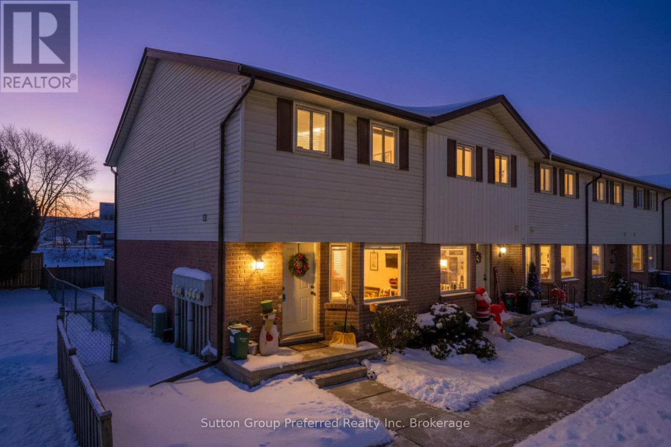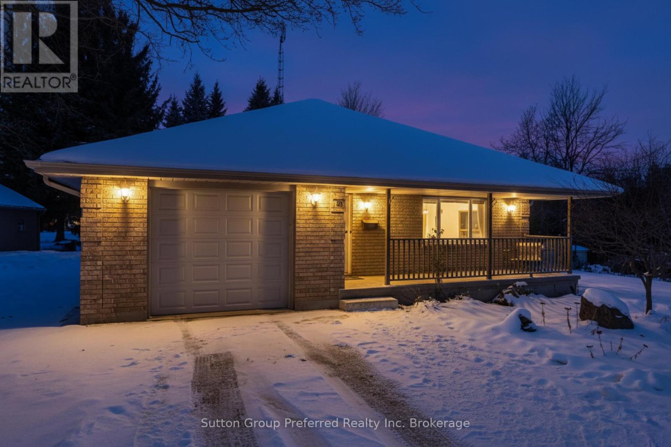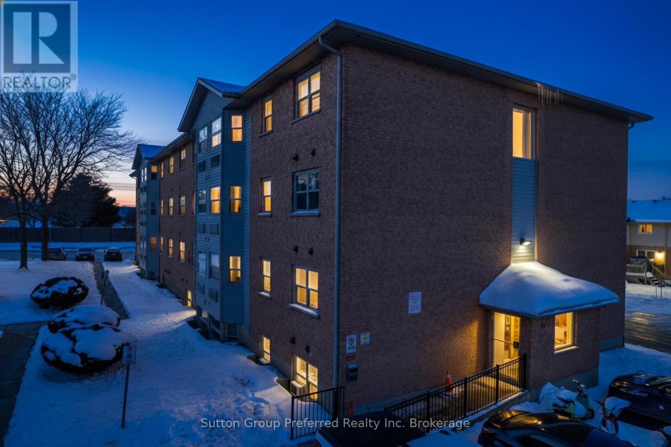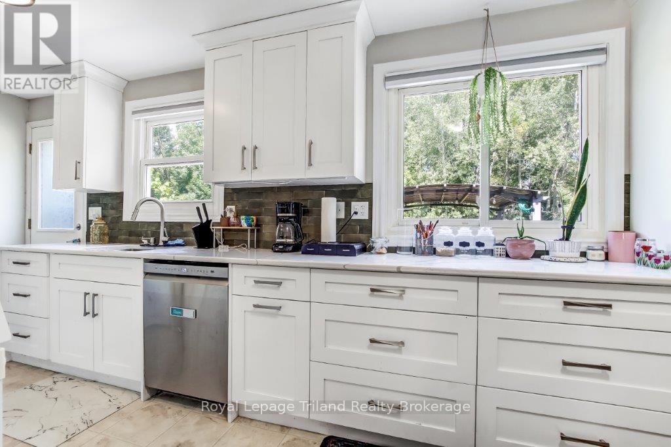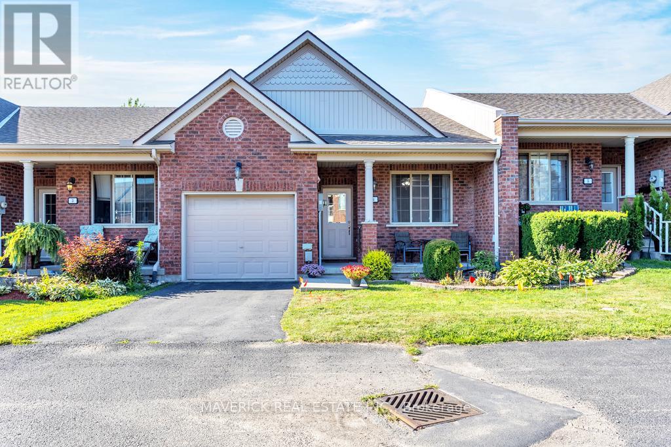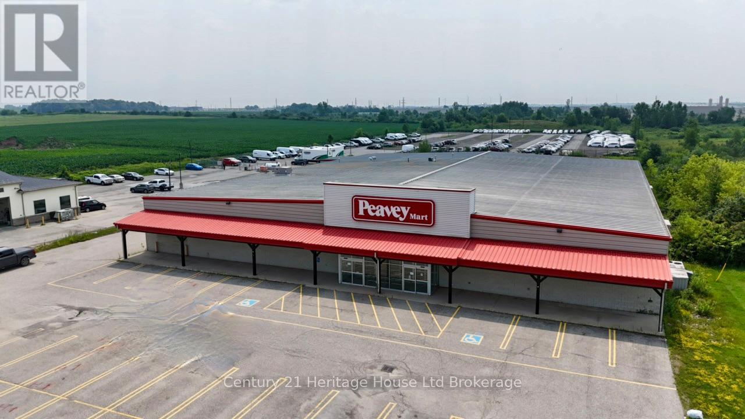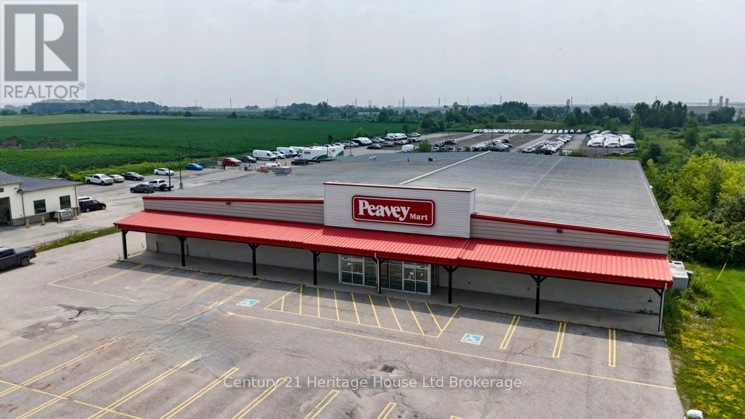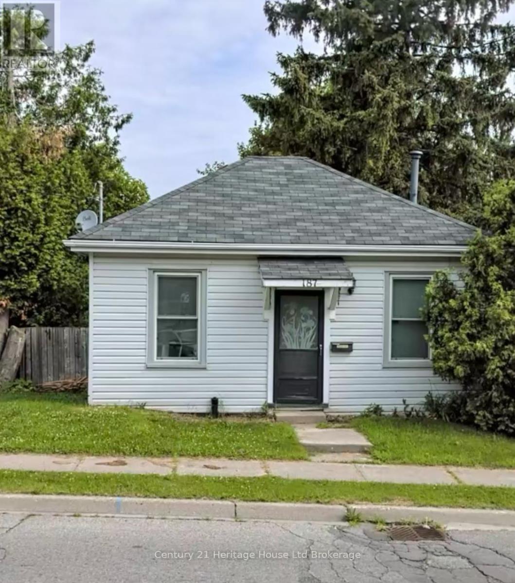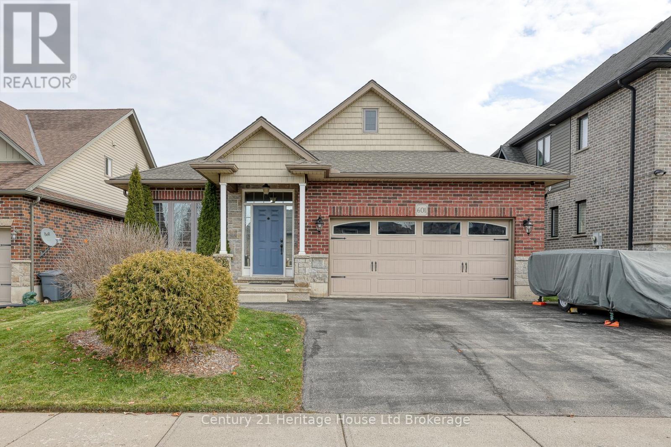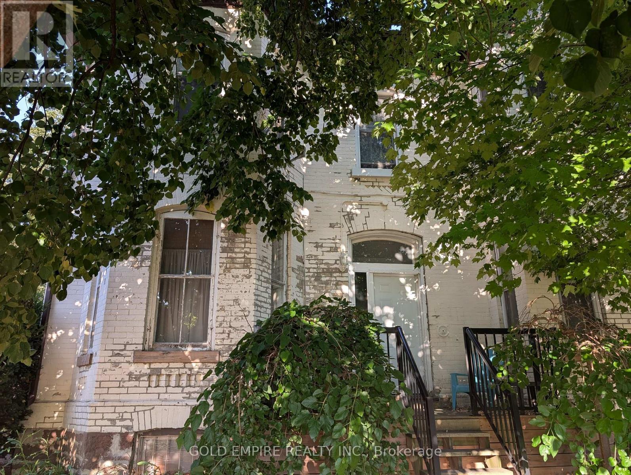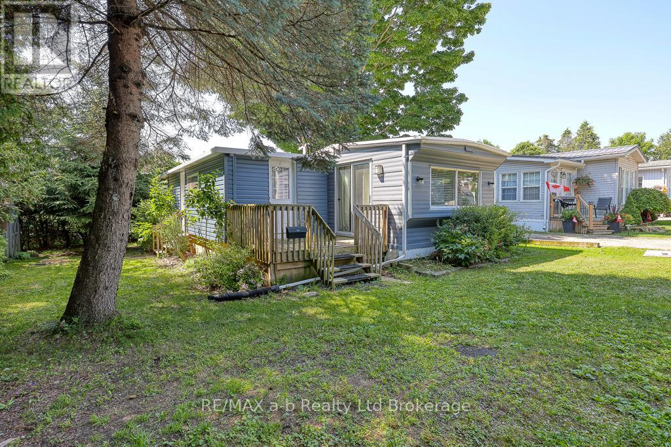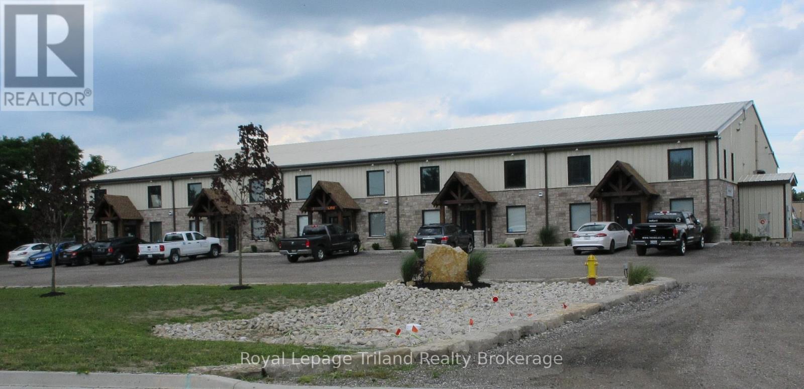28 - 1093 Nellis Street
Woodstock, Ontario
JUST LISTED! Welcome to this spacious and well-maintained 3-bedroom, 1.5-bathroom end-unit townhouse condo in a desirable North Woodstock location. Offering comfort, convenience, and plenty of room to grow, this home is an excellent choice for families, first-time buyers, or commuters. The main floor features a bright and functional layout with a welcoming living room, kitchen and dining area, and a convenient 2-piece bath. Doorway off the living room leads to a private rear deck perfect for morning coffee, evening barbecues, or simply relaxing outdoors. Upstairs, youll find three generously sized bedrooms with ample closet space, along with a full 4-piece bathroom. Whether you need extra room for children, a home office, or guests, this level offers flexibility and comfort. The lower level is finished, providing a cozy recreation room ideal for movie nights or a play area, along with laundry facilities and additional storage space. As an end unit, one of its standout features is the large grass area located beside the unit, offering extra outdoor space for children to play or for enjoying time outside without leaving home. Located within walking distance of Springbank Public School, city transit, and everyday amenities, this property makes daily living simple and convenient. Quick access to Highways 401 and 403 ensures an easy commute to surrounding cities, making it a great option for busy professionals and families on the go. Move-in ready and full of potential, this North Woodstock townhouse condo is ready for its next owners to make it their own. Dont miss this opportunity to enjoy comfort, space, and convenience all in one place. (id:38604)
Sutton Group Preferred Realty Inc. Brokerage
227 Bower Hill Road
Woodstock, Ontario
Welcome to this custom-built, original-owner brick bungalow by John H. Bergman Construction, a name known for quality craftsmanship and thoughtful design. Set back nicely from the road on beautiful Bower Hill, this home is surrounded by mature landscaping, a covered front porch, and a private rear deck ideal for peaceful mornings and relaxed evenings outdoors. Inside, youll find a bright open-concept layout with a spacious living area and functional kitchen perfect for family life or entertaining. The main floor includes two generous bedrooms, a 4-piece bathroom, laundry room, and convenient inside access from the garage. The garage features an insulated door and is EV charging compatible, offering modern practicality. The finished lower level features two additional day bedrooms, another 4-piece bathroom, abundant storage, and a true home theatre experience. This professionally designed media room includes: LED lighting with 3-way dimmers; Reclining theatre seating for 6; Complete speaker, network & HDMI wiring; Sony 7.1 amplifier + Monitor Audio Bronze 7.0 surround sound system; Panasonic PT-AE7000U 3D Full HD LCD projector (whisper-quiet fan), mounted to a steel beam isolated from the ceiling; Massive 126" Audio Weave studio reference screen. Soundproofing has been taken to the next level with all basement ceilings built using acoustic channel, and all interior walls and basement ceilings insulated with acoustic ROXUL for maximum quiet and privacy. For added value and functionality, the property includes a 40ft tower equipped with an 8-bay bowtie ATSC reflector antenna for digital TV reception, complete with rotator and remote. This one-of-a-kind bungalow offers rare features and exceptional build quality in a desirable location. (id:38604)
Sutton Group Preferred Realty Inc. Brokerage
35 - 64 Hiawatha Road
Woodstock, Ontario
Move-In Ready 2-Bedroom Condo in a Prime Woodstock Location!Welcome to this bright and inviting 2-bedroom, 1-bath condo offering comfort, convenience, and low-maintenance living. Perfect for first-time buyers, right sizers, or investors, this well-maintained unit is located in a quiet, secure building with secured entry for added peace of mind. Inside, you'll find a functional and open layout featuring a spacious living and dining area filled with natural light, a well-equipped kitchen with ample cabinetry, and two generously sized bedrooms. The full bathroom is clean and modern, and in-suite laundry adds everyday convenienceno more trips to the laundromat! Enjoy the buildings beautiful courtyard and gardena serene outdoor space ideal for relaxing or socializing. Bike racks on site for extra security for your bicycles. Pittock Park and scenic trails, just a short ride or walk away. Located close to schools, shopping, grocery stores, and public transit, this condo is perfectly positioned for an easy lifestyle. Commuters will appreciate the quick access to Highways 401 and 403, offering a smooth route to London, Kitchener-Waterloo, and beyond. Dont miss your chance to own a comfortable, affordable home in a well-managed complex with everything you need right at your doorstep. Whether you're entering the market, looking to right size, or seeking an excellent investment opportunity, this condo has it all. (id:38604)
Sutton Group Preferred Realty Inc. Brokerage
144 Keats Drive
Woodstock, Ontario
Welcome to 144 Keats Dr. This stylish semi detached home is on a quiet cul de sac and has lots of great features! Main floor is carpet free and has a beautiful, updated eat-in kitchen with pantry, living room and a convenient 2 piece powder room. Upstairs you'll find 4 bedrooms (primary bedroom fits a king size bed)and 4 piece bathroom. On the lower level you will find a home theatre which is wired for sound and a projector screen for watching movies or sports. Outside there is a fenced yard backing onto greenspace, patio with gazebo overlooking the backyard and a shed. Property is beside a walkway so no neighbours on one side of the home. Upgrades include: new central air conditioning ( August 2025) for those hot summer days and sound proofed rec room. Close to Highway 401 and an easy commute to London, Brantford and KW. Come over and check out the area and this quality home. Flexible closing available. (id:38604)
Royal LePage Triland Realty Brokerage
4 - 19 Anderson Street
Woodstock, Ontario
Welcome to Unit 4, a beautifully crafted bungalow-style freehold townhome that offers the perfect blend of comfort, style, and functionality all on one level. This thoughtfully designed home features three spacious bedrooms and two full bathrooms, making it an ideal choice for downsizers, retirees, or anyone seeking a low-maintenance lifestyle without sacrificing modern conveniences. As you step inside, you'll be greeted by an open-concept main floor with soaring 9-foot ceilings that create a bright and airy atmosphere. The east-facing sliding doors in the living room invite natural light and open to a generous 10x12 deck, perfect for morning coffee or evening relaxation while enjoying the tranquility of the private rear yard. The heart of the home is the eat-in kitchen, which offers both practicality and elegance; perfect for everyday living or entertaining guests, bonus: brand new 2025 dishwasher. All 3 bedrooms are generously sized, and the main floor includes a stylish and functional 4-piecebathroom. The partially finished lower level adds even more value, offering additional living space that can be used as a recreation area, home office, or hobby room, along with a convenient 4-piece bathroom. Located in one of Woodstock's most desirable and well-established communities, Unit 4 delivers the ease of bungalow living with the benefits of thoughtful design and quality construction. Whether you're looking to simplify your lifestyle or invest in a home that truly feels like your own, this property is a must-see. (id:38604)
Maverick Real Estate Inc.
1344 Dundas Street E
Woodstock, Ontario
High-Exposure Retail/Commercial Opportunity - Woodstock, ON A rare opportunity to acquire a 30,333 SF standalone commercial building on a 2.732-acre parcel with 208 feet of frontage on Dundas Street, Woodstock 's primary commercial corridor. This high-visibility site is located at a signalized intersection just off the Hwy 401 interchange and directly adjacent to Toyota Motor Manufacturing Canada offering excellent exposure and access in a rapidly growing industrial and commercial hub. The facility is well-suited for a variety of retail, commercial, warehousing, and light industrial uses permitted under the M3-11 zoning. Property Highlights: 30,333 SF on 2.732 acres 208 feet of frontage on arterial Dundas Street minutes from Hwy 40118' clear height, 1 loading dock, 2 grade-level doors 200A I 600V 3-phase power, sprinklered throughout LED lighting, pylon signage Approx . 1 acre of fully fenced and secured outdoor storage Surrounded by established industrial and retail users, this site offers an exceptional opportunity in a market experiencing sustained growth. Ideal for retailers, service providers, distributors, or redevelopers seeking a prominent location with immediate functionality and future potential. (id:38604)
Century 21 Heritage House Ltd Brokerage
1344 Dundas Street E
Woodstock, Ontario
High-Exposure Retail/Commercial Opportunity - Woodstock, ON A rare opportunity to acquire a 30,333 SF standalone commercial building on a 2.732-acre parcel with 208 feet of frontage on Dundas Street, Woodstock 's primary commercial corridor. This high-visibility site is located at a signalized intersection just off the Hwy 401 interchange and directly adjacent to Toyota Motor Manufacturing Canada offering excellent exposure and access in a rapidly growing industrial and commercial hub. The facility is well-suited for a variety of retail, commercial, warehousing, and light industrial uses permitted under the M3-11 zoning. Property Highlights: 30,333 SF on 2.732 acres 208 feet of frontage on arterial Dundas Street minutes from Hwy 40118' clear height, 1 loading dock, 2 grade-level doors 200A I 600V 3-phase power, sprinklered throughout LED lighting, pylon signage Approx . 1 acre of fully fenced and secured outdoor storage Surrounded by established industrial and retail users, this site offers an exceptional opportunity in a market experiencing sustained growth. Ideal for retailers, service providers, distributors, or redevelopers seeking a prominent location with immediate functionality and future potential. (id:38604)
Century 21 Heritage House Ltd Brokerage
187 Park Row
Woodstock, Ontario
Affordable Home on a large lot with a walk out basement. Discover the potential in this 3 bedroom 1 bath room home set on a spacious private lot. Whether you are a first time buyer, investor or a downsizer looking for a project, this property offers incredible value and flexibility. The walk out basement opens the door to unlimited outdoor retreats. Offered at a price that allows you to bring your vision to life. (id:38604)
Century 21 Heritage House Ltd Brokerage
601 Sales Drive
Woodstock, Ontario
FORMER MODEL HOME: Built in 2011, this fantastic 4-level backsplit offers over 2,600 sq. ft. of finished living space. Step inside to an open-concept main floor featuring a bright living room, spacious dining area, and a well-appointed kitchen, perfect for family living and entertaining. The upper level includes 3 bedrooms and 2 bathrooms, including a generous primary bedroom with its own private ensuite. The lower level features a large family room, an additional bedroom, and a full bathroom, ideal for guests or multi-generational living. The basement level is fully finished and offers a versatile recreation room, great as a playroom, home gym, office, or media space. Outside, you'll enjoy a double-wide garage offering plenty of parking and storage. (id:38604)
Century 21 Heritage House Ltd Brokerage
42 Wellington Street N
Woodstock, Ontario
**BEING SOLD UNDER POWER OF SALE, VTB AVAILABLE at only 3% interest**. 42 Wellington St N is an all-brick century semi-detached duplex. The property contains two units: Unit 1 is a main floor one-bedroom plus bonus room and one full bath, rented to a long-term tenant at $800/month inclusive. Unit 2 is an upper floor three-bedroom, 1.5-bath unit rented at $1,100/month inclusive. The unfinished basement includes shared laundry facilities for both units. The home features a stone foundation, equipped with forced-air heating, a 100-amp breaker panel, and a durable metal roof. While the property requires some exterior work and additional interior updates, it presents an excellent opportunity for an investor with a vision. With its blend of historic charm and practical updates, this duplex offers strong income potential! (id:38604)
Gold Empire Realty Inc.
14 - 595487 59 Highway N
Woodstock, Ontario
Welcome to Willow Lake Campground and RV Park! Park hosts seasonal and year round campers, and takes great pride in providing a sense of community. Safety is of high priority and park has gated entry. Grandkids can enjoy summer days in the community pool, riding bikes and partake in park activities. Park fees are $530/month (until October 2026) which includes land lease, septic, and water charges. Taxes for 2025 are a mere $80. With utilities, cost of living is under $675/month. Hot water tank owned. Affordable living at its best! Modular home is larger than it looks and is situated on premium corner lot. Two bedrooms, four-piece bathroom, eat-in kitchen, living room, and an addition which is being utilized as large recreational room. Addition was framed with proper 2x6, insulated and re-sided in 2025. Gas wall furnace fall 2022, new TPO roof, replaced 2023. Includes appliances and shed. Private laneway with parking for two plus vehicles. Quick close is available! Please note this is an adult only park. (id:38604)
RE/MAX A-B Realty Ltd Brokerage
Unit 3 - 1099 Commerce Way
Woodstock, Ontario
INDUSTRIAL SPACE FOR LEASE IN SOUTH WOODSTOCK NEAR 401 AND 403.UNIT # 3 IS FOR LEASE WITH 2400 SQUARE FEET 0N MAIN FLOOR IN 5 UNIT BUILDING AT 1099 COMMERCE WAY.THIS UNIT HAS WALK IN DOOR AND 14 FT. X 14 FT. OVERHEAD DOOR IN BACK. WHEEL CHAIR ACCESSABLE BATH ROOM AND SMALL KITCHENETTE.TMI IS $ 650.00 PER MONTH.ELECTRIC AVAILABLE IN THIS UNIT 600 VOLTS 3 PHASE 100 AMPS.WITH STEP DOWN TRANSFORMER 208 VOLTS 3 PHASE - 100 AMPS. (id:38604)
Royal LePage Triland Realty Brokerage


