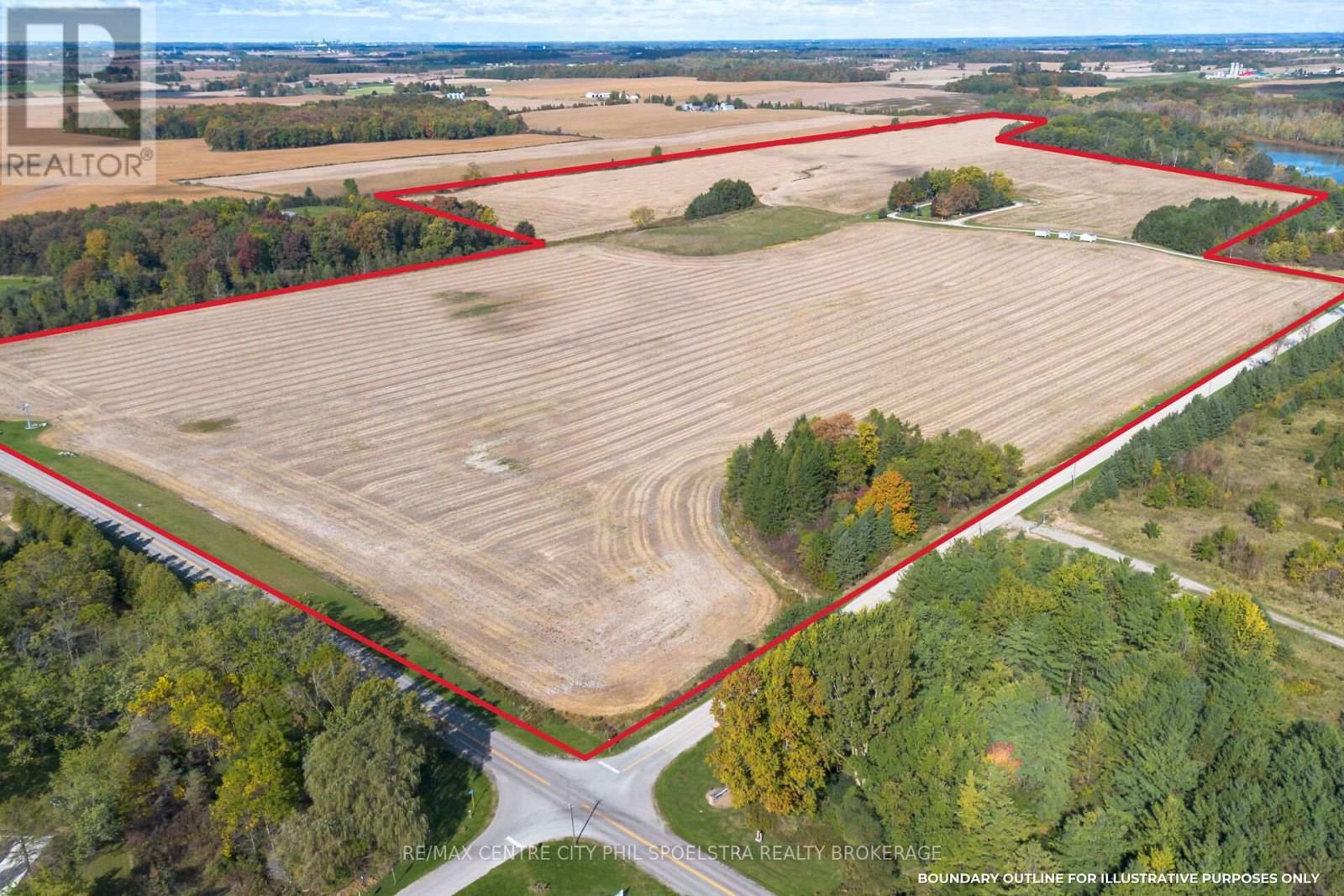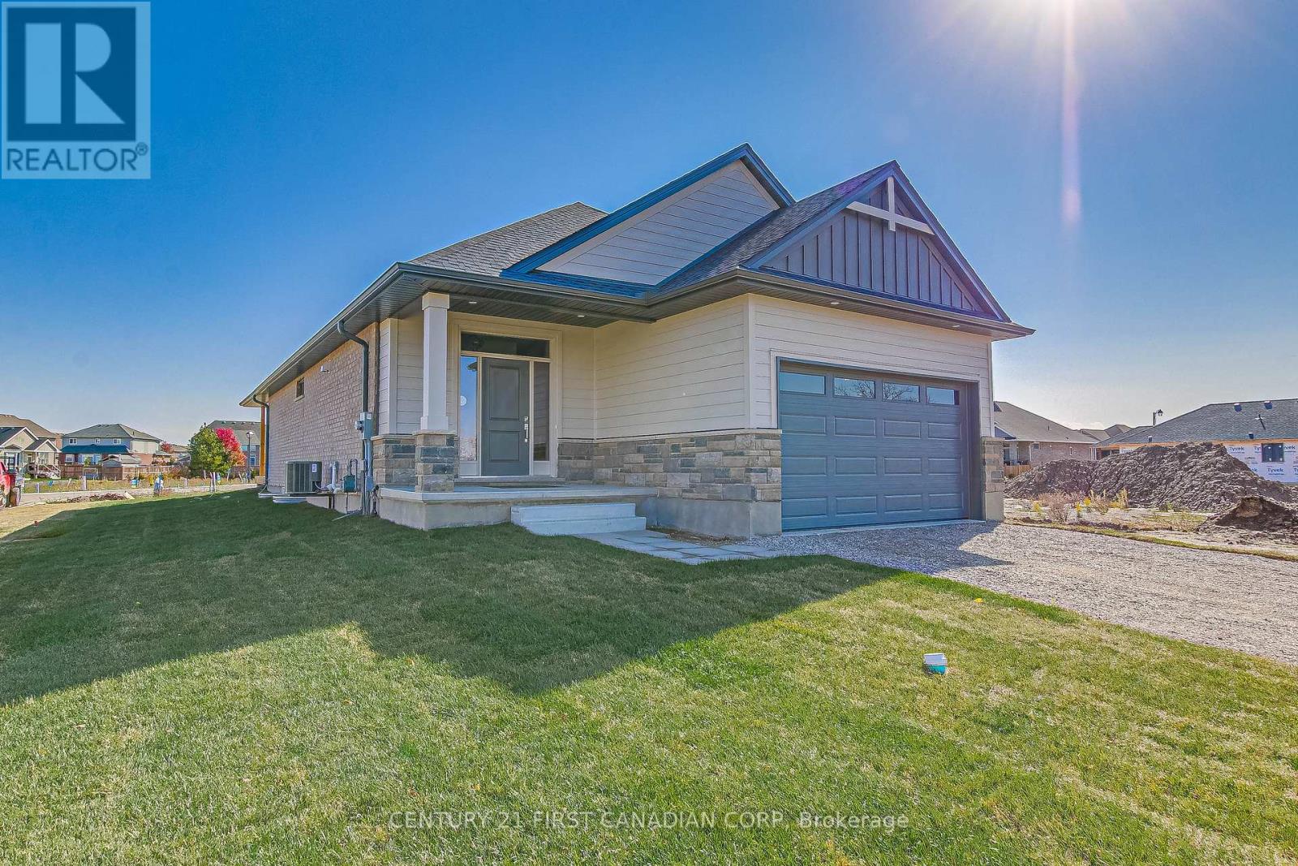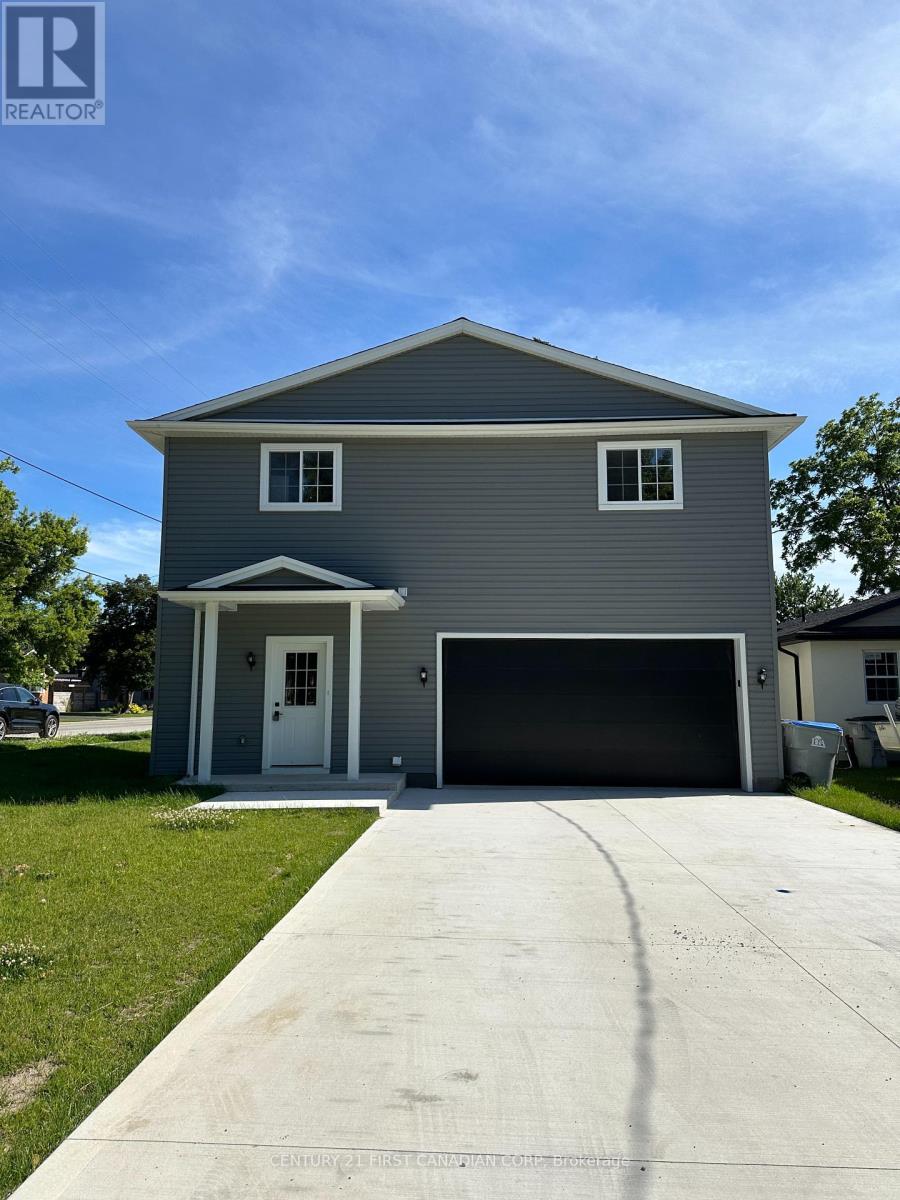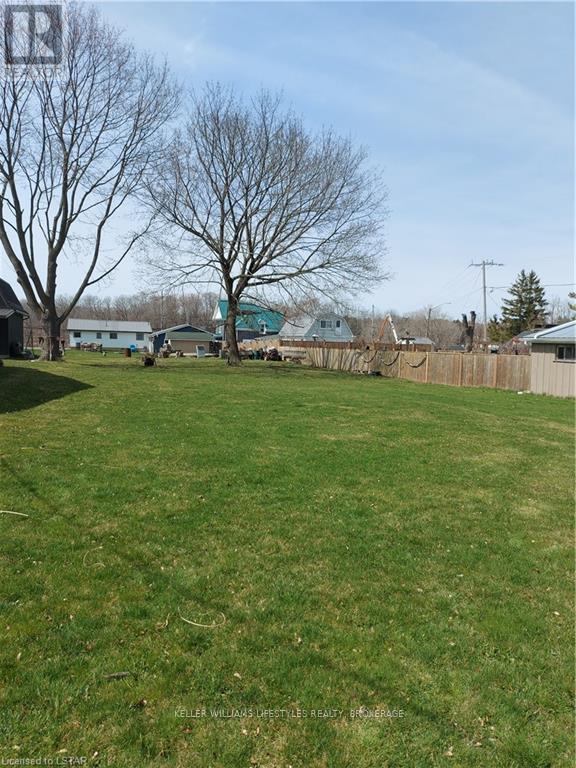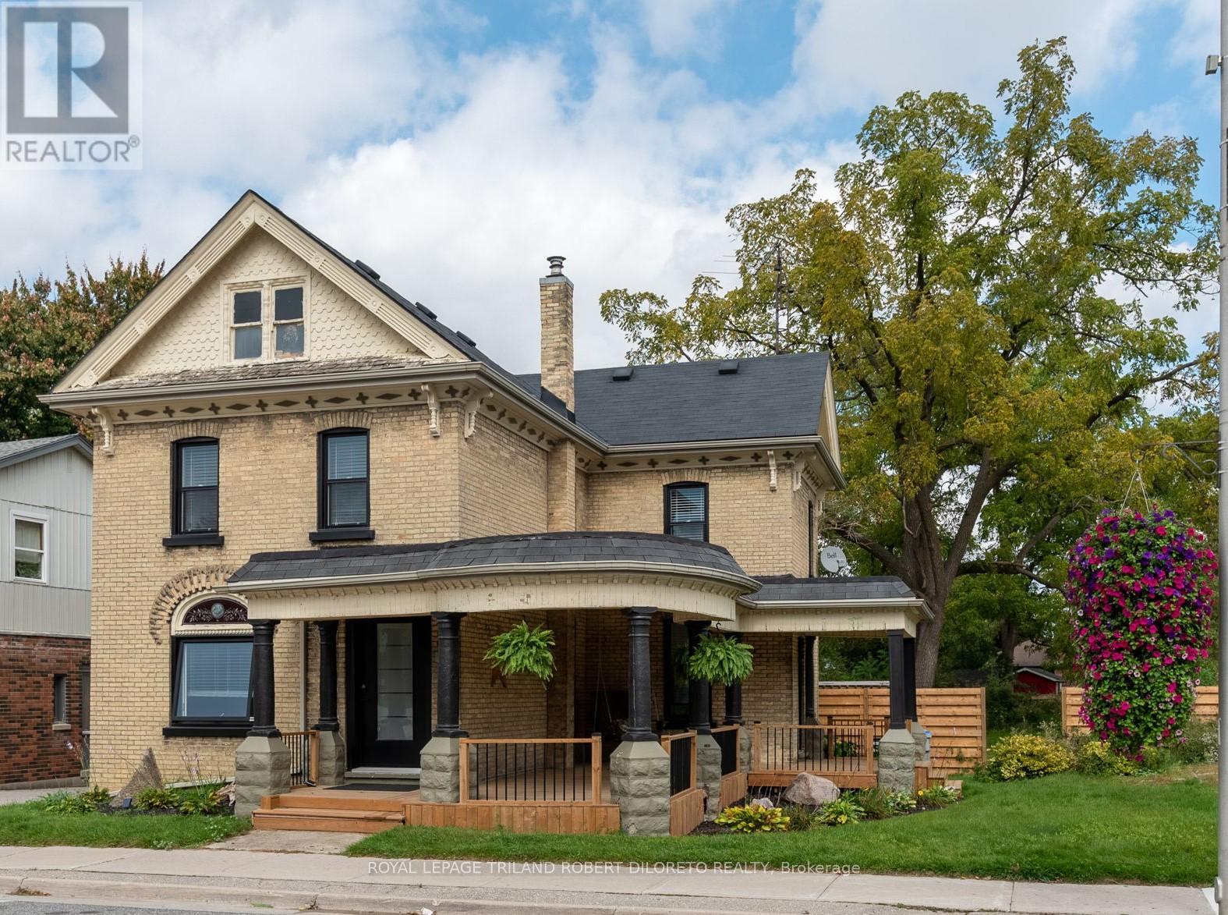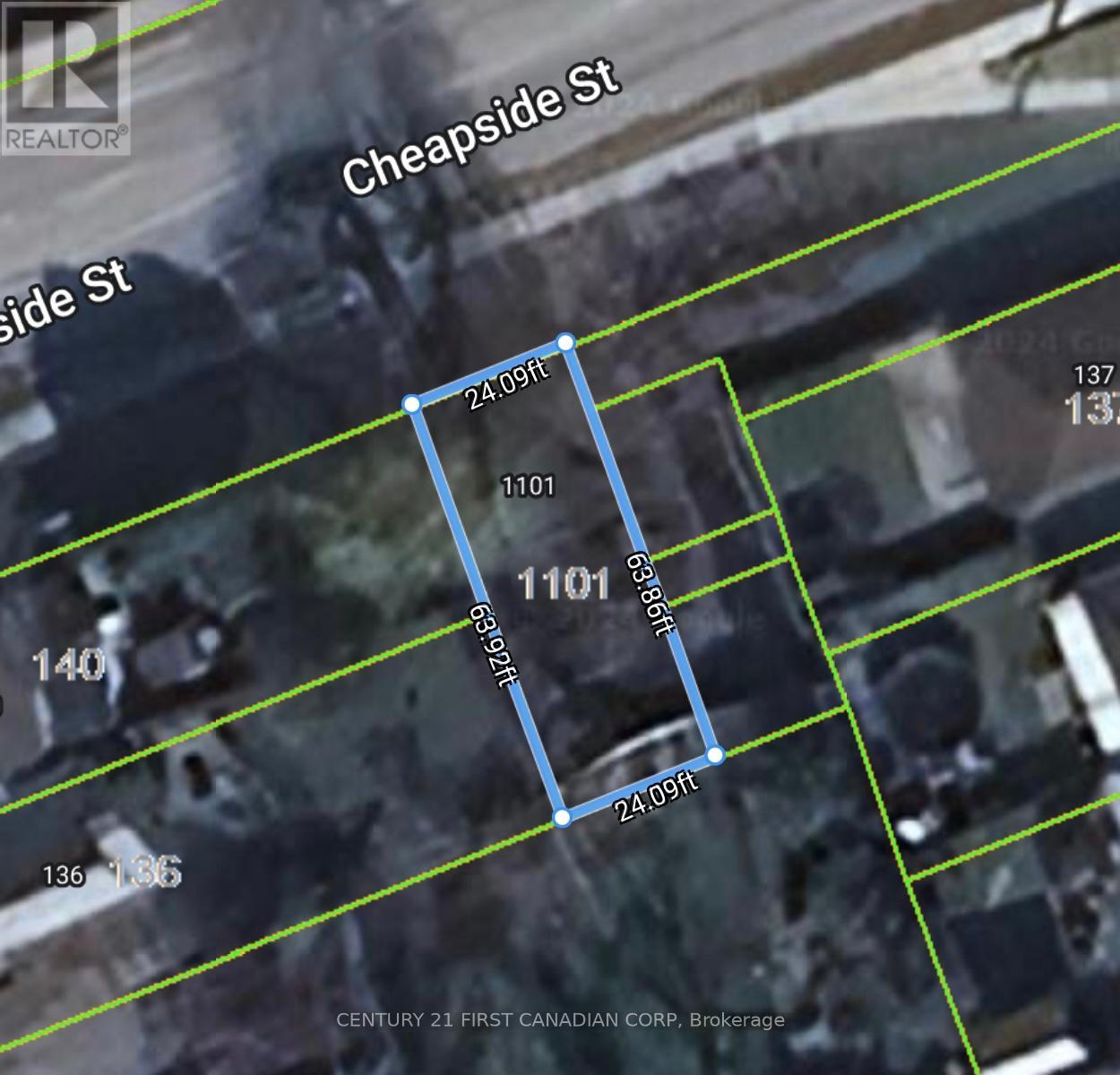941 Cherryhaven Drive
London, Ontario
You will love this 2-storey family home in TOP-RATED BYRON SOMERSET PUBLIC SCHOOL with 4 BEDROOMS UPSTAIRS. This home is ACROSS from the park with a playground perfect for dog owners and kids. This 2446 above grade square foot home has a professionally finished basement with a bar, rec room w/ gas fireplace, bathroom and 2 cold storage areas. High ceilings throughout. The main floor has a sunken living room with gas fireplace with FORMAL DINING ROOM, lovely foyer and eat-in kitchen with walk-out to fully fenced yard. Upper has 4 bedrooms with a large 5-piece bathroom for guests and an ensuite with walk-in closet in primary bedroom. Also, in catchment for top rated STA, St. George and Saunders. Surrounded by multi-million-dollar mansions and walking distance to tons of Byron amenities like No frills, Dolcetto and more! (id:38604)
Pc275 Realty Inc.
389 Northbrae Drive
London, Ontario
Welcome to this inviting 1.5-storey single-family home, perfectly situated on a corner lot. This property boasts a spacious yard, a detached garage, and a custom-built shaded back porch ideal for outdoor relaxation. With two separate driveways accommodating up to six cars, the home is surrounded by simple landscaping. Inside, the open-concept living and dining area flows into a bright, updated kitchen. The main and upper floors offer a total of four bedrooms, each floor equipped with its own 3-piece bathroom. The lower level features a study, an additional bedroom, a 3-piece bath, a cold room, and a functional laundry area. It has a sunroom facing to the back yard. The detached garage provides both convenience and durability. Conveniently located near grocery stores, schools, parks, and walking trails, this home is nestled in a desirable family-friendly neighbourhood in London, Ontario, offering everything you need for comfortable living. (id:38604)
Exp Realty
5830 Whittaker Lane
Thames Centre, Ontario
Unique land/farm opportunity: Gently Rolling 129 acre farm in Thames Centre between the Hamlets of Harrietsville and Avon. This farm property offers great access, with frontage on both Whittaker Lane and Avon Drive which are both paved, less than 10 minutes to the 401 and 15 minutes from all the amenities of London. There is a well maintained 40 x 120 Shouse on the property that included a 34 x 30 Garage with large overhead door and 2 man doors and an additional 34 x 50 garage with large overhead door and one man door. The Balance of this building is a 2 bedroom, 2 bathroom living area with patio doors for lovely views of the landscaped yard. 116 acres of cropland to expand your current operation or begin a new farming adventure as well as 4 acres of pasture. The land is made up of a mix of Silt Loam and Muriel clay loam soils that are suitable for many uses: cash crop, market garden, specialty Vegetable production, grass-fed livestock etc.! Farm properties this close to town and near the 401 corrider don't hit the market often! This farm would make for a beautiful spot to build family dreams and your Dream home in this beautiful, quiet area with trails of Lake Whittaker next door to enjoy and explore. (id:38604)
RE/MAX Centre City Phil Spoelstra Realty Brokerage
1692 Hall Avenue
Windsor, Ontario
Welcome to Walkerville, Windsor. Large home featuring 2 bed rooms, den, and 3 full baths and lots of space for family to enjoy and play. Unique corner lot with 87 foot frontage double size of the normal lots in the area. Main floor kitchen, living room, and dining room renovated recently within the last few years. Fences are brand new. Bright concrete drive way. Lots space in the yard for the kids to play featuring gazebo and jacuzzi. Convenient location with easy access to shops, schools, community center, parks, and public transportations. Covered front porch to enjoy that morning coffee and chatting with friendly neighbors. Bonus features of the house is the double garage/carport for convenient parking and storage. This home has lots more surprises in store. Book a Showing today! (id:38604)
RE/MAX Advantage Realty Ltd.
10 - 35 Old Course (Lot 5) Road
St. Thomas, Ontario
Seabreeze Model - To be Built. Approximately 1453 sq. ft. bungalow with a two car garage. Nine ft. ceilings and transom windowsmake up this open concept living room, kitchen and dinette. Main floor consists of two bedrooms, laundry, four piece main, three pieceensuite and an optional covered deck. (id:38604)
Century 21 First Canadian Corp
78 Massey Crescent
Sarnia, Ontario
Welcome to 78 Massey Cres, this home is an inviting 3-bedroom, 2-bathroom brick bungalow, ideally situated within walking distance to public and Catholic grade schools, the updated GLSS high school, and Lambton College. Enjoy the convenience of nearby shopping and restaurants, making this the perfect spot for families and professionals alike.Outside, you'll find a lovely yard, perfect for summer barbecues and playtime. With a strong sense of community and easy access to all amenities, this bungalow offers both comfort and convenience. Don't miss outs - schedule your showing today! (id:38604)
Century 21 First Canadian Corp
10111 Oxbow Drive
Middlesex Centre, Ontario
Discover an incredible opportunity to own a beautiful 2180 sqft , 3+1 bedroom, 2.5 bathroom home in the charming, fast-growing community of Komoka. Fully finished basement with separate entrance and laundry Rough-In. Enjoy the peacefulness of small-town living while being just 10 minutes from London. This home offers convenient access to schools, a community center, scenic trails, and local amenities like grocery stores and restaurants. With quick access to Highway 402, commuting to nearby cities is a breeze. Don't miss out on this perfect blend of tranquility and convenience! (id:38604)
Century 21 First Canadian Corp
173 William Street
North Middlesex, Ontario
Escape the high-priced urban market and discover the charm of Ailsa Craig with this stunning, new two-storey home! This quality-built residence boasts 3 spacious bedrooms, 2 full bathrooms, and a 2-car garage, all set on an expansive 47'x140' lot, perfect for family living. Exceptional quality, efficiency, and modern style, this home offers everything you need and more. Located just 20 minutes from both North of London and South of Grand Bend, Ailsa Craig provides a peaceful lifestyle with city conveniences close by. This self-sufficient community features local amenities including a grocery store, LCBO, medical services, a restaurant and bar, and more. Enjoy the outdoor bliss with two beautiful parks, conservation areas, the Ausable River, and endless farmland providing the perfect escape from city life. Convenient access to the 402, just 15 minutes away, connects you to the rapidly growing area of Strathroy, with its restaurants and hospital. Experience the perfect blend of tranquility and convenience in this wholesome, endlessly charming town. Don't miss your chance to make this incredible home yours contact us today! (id:38604)
Century 21 First Canadian Corp
1328 Bush Hill Link
London, Ontario
Welcome to your dream home! Nestled in North London's fantastic neighbourhood, this captivating property offers the perfect blend of comfort and convenience. With four spacious bedrooms on the second floor, there's ample space for the whole family to thrive. What truly sets this home apart is its fully finished basement, complete with a separate entrance, kitchen, and legal status as a separate unit. Imagine the potential for extra income whether you're looking to boost your mortgage qualifications or simply seeking an investment opportunity, this basement rental income is a game-changer. Step inside and be greeted by the elegance of hardwood flooring on the main level and sleek quartz countertops throughout, 9' ceiling main and second levels. Don't let this opportunity slip away seize the chance to call this extraordinary property your own and elevate your lifestyle to new heights. Act now before it's gone! (id:38604)
Century 21 First Canadian Corp
3211 River Street
Brooke-Alvinston, Ontario
Great location and loads space for your business! Building frontage is perfect for signage, and easy accessibility for clients to walk in. Step into the large front area that has heat, office, bathroom, and previous tenants living area. There are three other areas on the main level. One space with garage door for easy access is located on the south side of the building. One storage area in the centre that leads to the back end of the building that has another garage door, perfect for a workshop or storage. There is an upper area that could be another rental opportunity with your finishing touches. (id:38604)
Baile Realty Inc.
509 Commissioners Road W
London, Ontario
Own your very own profitable FRANCHISE! Style Encore, a trendy thrift store specializing in womens apparel, is now available for sale! With the potential to expand into mens apparel, this franchise offers an exciting opportunity for growth. Operate under the WINMARK brand, with plenty of corporate support. Join a network of successful sister companies, including Plato's Closet, Once Upon A Child, Play It Again Sports, and Music Go Round. Situated in North London at the busy intersection of Wonderland Road and Commissioners Road, this store benefits from high foot traffic and visibility. Co-tenants include popular retailers such as Food Basics, Tim Hortons, Starbucks, Dollarama, and the UPS Store, ensuring a steady stream of customers. Competitive lease rate until 2028! Current hours of operations are Monday-Saturday 10AM-8PM and Sunday 11AM-6PM (id:38604)
Exp Realty
4.5 Morrison Drive
St. Thomas, Ontario
Welcome home to this Beautiful All-Brick Bungalow, with 2+1 Bedroom (potential), 2 Full Bathrooms, 1.5 Car Garage, & Private Double Driveway! This home has gorgeous curb appeal featuring a stamped concrete drive, which leads to the charming covered front porch, with elegant glass storm/screen door, leading into the welcoming front foyer. Main floor provides complete & seamless living, featuring a large open- concept kitchen, with tons of counter and cupboard space, including a breakfast bar island with seating (for 3+) and an additional food-prep sink. The kitchen overlooks the spacious dining and living room area, complemented with a vaulted ceiling, pot lighting and a cozy gas fireplace. French doors off of the living room lead you out to the low maintenance, private, completely fenced backyard with a sprawling deck, pergola, as well as beautiful planned garden areas. Main floor also showcases a vast primary bedroom with a sizeable walk-in closet, large 4PC washroom with separate shower (replaced in 2022), soaker tub, large vanity & an additional door which leads to the main floor laundry area. Main floor also features a room currently set up as a den, but easily converted to a main floor spare/2nd bedroom. The lower level boasts another spare bedroom, full 3PC washroom, family room with closet, cold storage, & huge unfinished area ready to be transformed into your own desires. This property has great positioning for added privacy that you don't often find! Central air conditioner replaced in 2024. Shingles replaced in 2016. Dishwasher replaced in 2024. This wonderful SE neighbourhood has restaurants nearby, St.Thomas Elgin General Hospital, Schools, 20 minute walk to the famous Pinafore Park & many great amenities at your fingertips, either a short walk, bus ride or drive! Located a 20 min drive south of London! 15 minute drive to Port Stanley & beautiful Lake Erie Beaches. Just move-in & ENJOY this gorgeous well-kept home! (id:38604)
Century 21 First Canadian Corp
1 - 27 Northcrest Drive
London, Ontario
Exquisite Elegance, Space and premium location of ""Woodland Hill""-- a private vacant land condo complex of only 15 estate residences in beautiful Uplands community of North London! Properties in this exclusive area rarely come up for sale & this outstanding 3+1 bedroom, 4 bath one floor home with finished walkout lower level to magnificent treed privacy must be seen in person to fully appreciate. Impeccably maintained and styled throughout with extensive list of quality luxury features. Nothing to do but move in and enjoy! Fine features: attractive curb appeal with multi car drive; natural light filled open concept main living areas; neutral decor, oversized windows, high ceilings with thick crown moulding throughout main + carpet free throughout; living room with elegant modern gas fireplace opens to both formal dining room & gorgeous custom kitchen w/2 islands, granite counters, ample cabinets, quality stainless steel appliances incl. gas range, wall oven & microwave, dishwasher; bayed breakfast area w/walkout to stunning heated covered deck with hot tub surrounded by 4 impressive gas lamps + awesome views & privacy; 3 large bedrooms boast luxurious primary w/5pc ensuite & walkout to deck, 2 additional bedrooms (one currently used as main floor office); 4pc guest bath; main floor laundry w/washer & dryer; absolutely stunning magazine quality lower level is ideal for entertaining with amazing wet bar area featuring 2 tall wine fridges + under counter fridge all open to huge recreation & media room; 4th bedroom boasts its own 3pc ensuite + additional 4pc guest bath; exercise area overlooks picturesque rear yard; the treed & partially fenced rear yard boasts stone patio, inground sprinklers & privacy galore; additional highlights: central vac, alarm, hot water heater (owned). Near nature trails, parks, shopping, restaurants + short drive to University Hospital and Western University. 27 Northcrest Drive is an address of distinction and can now be yours! **** EXTRAS **** This is a self-managed vacant land condominium complex. Annual fees of $4680 apply for common element maintenance/managment. (id:38604)
Royal LePage Triland Robert Diloreto Realty
1 - 27 Northcrest Drive
London, Ontario
Exquisite Elegance, Space and premium location of ""Woodland Hill""-- a private vacant land condo complex of only 15 estate residences in beautiful Uplands community of North London! Properties in this exclusive area rarely come up for sale & this outstanding 3+1 bedroom, 4 bath one floor home with finished walkout lower level to magnificent treed privacy must be seen in person to fully appreciate. Impeccably maintained and styled throughout with extensive list of quality luxury features. Nothing to do but move in and enjoy! Fine features: attractive curb appeal with multi car drive; natural light filled open concept main living areas; neutral decor, oversized windows, high ceilings with thick crown moulding throughout main + carpet free throughout; living room with elegant modern gas fireplace opens to both formal dining room & gorgeous custom kitchen w/2 islands, granite counters, ample cabinets, quality stainless steel appliances incl. gas range, wall oven & microwave, dishwasher; bayed breakfast area w/walkout to stunning heated covered deck with hot tub surrounded by 4 impressive gas lamps + awesome views & privacy; 3 large bedrooms boast luxurious primary w/5pc ensuite & walkout to deck, 2 additional bedrooms (one currently used as main floor office); 4pc guest bath; main floor laundry w/washer & dryer; absolutely stunning magazine quality lower level is ideal for entertaining with amazing wet bar area featuring 2 tall wine fridges + under counter fridge all open to huge recreation & media room; 4th bedroom boasts its own 3pc ensuite + additional 4pc guest bath; exercise area overlooks picturesque rear yard; the treed & partially fenced rear yard boasts stone patio, inground sprinklers & privacy galore; additional highlights: central vac, alarm, hot water heater (owned). Near nature trails, parks, shopping, restaurants + short drive to University Hospital and Western University. 27 Northcrest Drive is an address of distinction and can now be yours! **** EXTRAS **** This is a self-managed vacant land condominium complex. Annual fees of $4680 apply for common element maintenance/managment. (id:38604)
Royal LePage Triland Robert Diloreto Realty
29 Erieus Street Street
Bayham, Ontario
Have you been looking for a great opportunity to build your dream home or cottage? Well, here it is! This large 65ft x 165ft lot on a tranquil tree lined street could be your new homestead. With Hydro, Water, sewer and Gas at the road. It's just a 5 minute walk to the beach, and great Port Burwell amenities. (id:38604)
Keller Williams Lifestyles
22378 Allen Road
Strathroy-Caradoc, Ontario
Discover the perfect blend of tranquillity and opportunity with this picturesque 12-acre property, offering 8 workable acres, two serene ponds, and a flowing, spring-fed creek. Surrounded by mature trees and a peaceful wooded area, this idyllic slice of nature promises privacy, beauty, and the chance to create your dream estate. The property boasts a unique setup, including a recent addition, perfect for a rental unit or an extension of the main home. With two kitchens and a functional separation via the laundry room, you'll have flexibility whether you're thinking of multigenerational living or generating rental income. The addition features a spacious bedroom with a cheater ensuite and a generous living area while the main home offers two cozy bedrooms in the upper half-storey. This property is ideal for anyone looking to finish the addition to their own taste or even build a future custom estate home, as seen across the street, but with the benefit of extra acreage. Practical amenities include a single detached garage with hydro, ample parking space, and breathtaking views. Whether you're dreaming of farming, outdoor hobbies, or simply enjoying the serene setting, this property offers endless potential. Embrace the lifestyle you've been craving - rural charm just moments from town conveniences. (id:38604)
Blue Forest Realty Inc.
198 Main Street
Lucan Biddulph, Ontario
Amazing opportunity in beautiful Lucan with this truly stunning 4 bedroom, 1.5 bath 2-storey Century home boasting total top to bottom recent renovations--enjoy best of period architecture with all the features & comforts of modern amenities all on huge 174ft deep mature lot! This is truly a ""wow"" filled home HGTV would be proud of and is perfect for buyers who prefer unique to cookie cutter homes! Magazine quality features: attractive & updated wrap around covered front porch ideal for lounging; tasteful neutral decor throughout; updated windows; updated exterior doors; high ceilings; updated electrical with 200amp service, recessed lighting & modern light fixtures; formal dining room with ceiling beam accents; main floor living room with fireplace; main floor family room; main floor laundry with washer & dryer; 2pc powder room; light filled spacious modern eat-in kitchen with white cabinets, quartz countertops, tile backsplash, stainless steel appliances incl. refrigerator, stove, dishwasher & beverage fridge + walkout to large newer east facing sundeck; ascend the second level to the gorgeous primary bedroom boasts huge picture window, carpet free floors, ceiling feature & wall of cabinets; ascend a few more steps with custom glass railing to find 3 additional bedrooms and stunning 5pc family bath featuring oversized glass shower, stand alone soaker tub & dual sink vanity; the exterior features plenty of room for children and pets; additional updates include furnace, AC + more. An added bonus of this property is the C1 zoning which affords plenty of potential for future business if desired! Walking distance to numerous local amenities including post office, drug store, restaurants, bank and few blocks to community centre & hockey arenas! Fast possession available. Nothing to do but move in! (id:38604)
Royal LePage Triland Robert Diloreto Realty
1 Firestone Road
Strathroy-Caradoc, Ontario
Welcome to an exceptional investment opportunity! This expansive 96,000-square-foot industrial building sits on a 12-acre parcel, just five minutes from Highway 402. The property offers significant potential for future development, with 6 acres available for additional industrial units. Of the 96,000 square feet, 33,000 square feet is available for an owner-occupant, while the remaining 63,000 square feet is leased by Triple A tenants, providing stable, long-term rental income. Its proximity to Highway 402 ensures excellent logistics and transportation links, making it an ideal location for industrial use. Dont miss out on this prime industrial property with immediate and future revenue potential. (id:38604)
Sutton Group - Select Realty
962 Eagletrace Drive
London, Ontario
TO BE BUILT by Wasko Developments. Discover the opportunity to build your dream home in Sunningdale Crossings, crafted by the renowned Wasko Developments. Known for their commitment to quality and exceptional craftsmanship, Wasko Developments will work with you to design and build a home that reflects your unique style and needs. This single-family home offers the chance to fully customize the layout, finishes, and features, ensuring it perfectly suits your lifestyle. Waskos attention to detail and dedication to excellence will ensure a seamless building experience and a home that stands the test of time. Situated in a prime location, Lot 31 offers the perfect blend of tranquility and convenience. You'll enjoy easy access to local amenities, parks, top-rated schools, and major highways, making it an ideal setting for your new home. RESERVE LOT 31 TODAY and take thef irst step toward creating a high-quality, custom home with Wasko Developments. Occupancy is slated for the end of 2025. **** EXTRAS **** See documents for more information. (id:38604)
Prime Real Estate Brokerage
1101 Cheapside Street
London, Ontario
This vacant piece of land is located in the east end of London fronting on Cheapside. Close to many shopping/community centers as well as Fanshawe college giving the perfect opportunity to purchase land with potential. The Zoning is R1-6. The Sellers make no representation or warranty as to the possibility of being able to build on this lot. This land is being sold ""as is, where is"" with no warranties or guarantees made by the Seller. (id:38604)
Century 21 First Canadian Corp
4385 Thomas Road
Central Elgin, Ontario
Unveiling this incredible property located mere minutes from the vibrant, bustling hub of Port Stanley. This unique listing is an inconceivable opportunity for those wishing to construct their WALK-OUT, dream country-style home on an impressive and untouched plot of land. Stretching over almost 3.46 acres, this pristine land is a rare find in such close proximity to essential amenities. Imagine the solitude of quiet country living combined with the convenience of city life - truly the best of both worlds. An unbelievable prospect, this lot has the potential for those aspirational visions of your future home to take on tangible dimensions. Nestled amidst the idyllic scenery of Port Stanley, this position could not be more perfect. This vacant land presents an unrivaled opportunity to build your bespoke residence from the ground up, in harmony with the existing beauty of its surroundings. the property is bordered on the south and west by Mill Creek. In this much-sought after location so close to Port Stanley, you will feel a world away amidst your very own peaceful sanctuary yet still have the luxury of convenience at your fingertips. Please contact the appointed agent for additional information about this exceptional offer. Don't let this once-in-a-lifetime opportunity slip through your fingers - stake your claim on this magnificent slice of Port Stanley and start realizing your ultimate dream home today. (id:38604)
The Gunn Real Estate Group Inc.
46 Elwood Street
Strathroy-Caradoc, Ontario
Welcome to your home in the desirable South Grove Meadows community of Strathroy! This brand-new build is perfectly situated within walking distance of everyday conveniences such as Caradoc Sands Golf Course, Walmart Superstore, and Canadian Tire, making it an ideal location for families and professionals alike. This exquisite residence boasts four spacious bedrooms and three modern bathrooms, thoughtfully designed for comfort and functionality. The main floor offers a generous 1,624 sq. ft. of living space, complemented by an additional office that can easily serve as a fifth bedroom, catering to your family's needs. Step inside to discover a stunning kitchen that is a chef's delight! Featuring a walk-in pantry, beautiful butcher block countertop, and an open layout that seamlessly connects to the dining and living areas, this kitchen is perfect for entertaining friends and family. The primary suite is a true retreat, ready for your custom touches in the closet. Enjoy the luxury of a well-appointed ensuite bathroom, providing a space to unwind after a long day. The home also features a fully finished deck and a covered porch, ideal for summer barbecues and quiet evenings under the stars. Whether you're hosting a gathering or simply enjoying a morning coffee, this outdoor space enhances your living experience. One of the standout features of this property is the fully finished basement, designed with multigenerational living in mind. With kitchen rough-ins, this versatile space can easily accommodate extended family or guests, providing privacy and independence. The basement also includes direct access to the garage and a side door exit, ensuring convenience for everyone.Built to meet the economic needs of Ontario consumers, this home offers a perfect blend of luxury and practicality. Move in and enjoy a residence that requires no additional work just unpack and make it your own!This home in South Grove Meadows is not just a property; it's a lifestyle. **** EXTRAS **** Hot water heater is owned. (id:38604)
Prime Real Estate Brokerage
21 Edward Street
Bluewater, Ontario
Welcome to your move-in-ready home, perfectly situated on a corner lot in the welcoming community of Zurich. With recent renovations completed in 2022 and 2023, this property blends modern comforts with small-town charm. Spacious main floor features vinyl floors throughout, a large updated kitchen with dining nook, a main floor laundry room that doubles as a craft room & a 4-piece bath. The upper level has a primary bedroom with a 3-piece en-suite bathroom and walk-in closet, two additional bedrooms, plus a bonus room that can be used as a workout space, a large closet, or even an office. Concrete-floored basement with a sump pump, suitable for storage, recently had 2 walls waterproofed (15 year transferable warranty included). Outside you will find a concrete double-wide driveway with updated landscaping and patio. Recently severed lot with survey and severance letter available. Contact the Listing Agent for more information or to schedule a viewing. (id:38604)
Exit Realty Community
B - 103 Churchill Street
Chatham-Kent, Ontario
Welcome to this updated two-bedroom, lower level unit, offering both comfort and convenience, available for immediate occupancy. The stylish four-piece washroom combines elegance and functionality. Newer appliances add sophistication to the modern living space, while in-unit laundry enhances daily ease. Located close to hospital, schools, and shopping centers, with quick access to Highway 401, this home offers both accessibility and a peaceful residential setting. Utilities are NOT included in the rent. (id:38604)
Royal LePage Triland Realty




