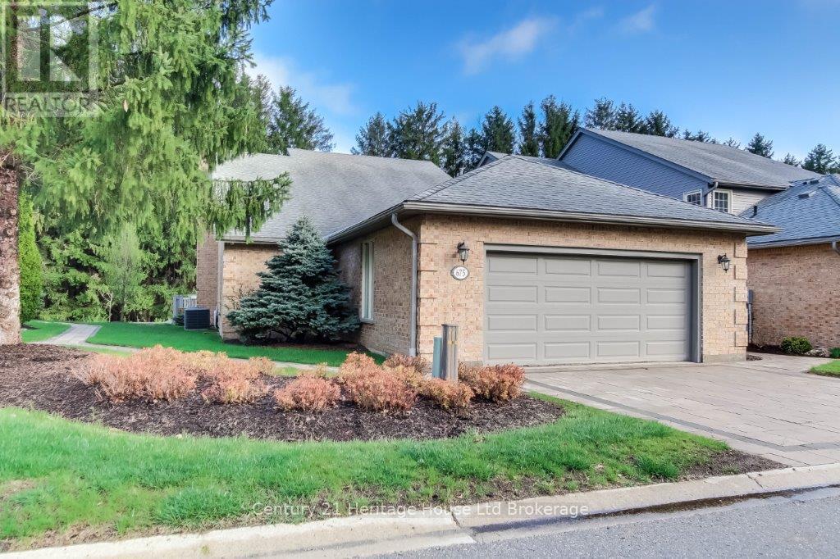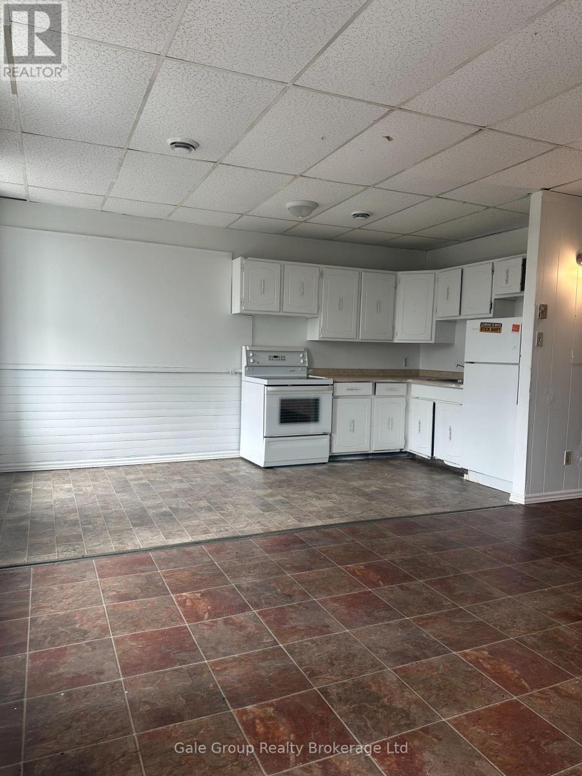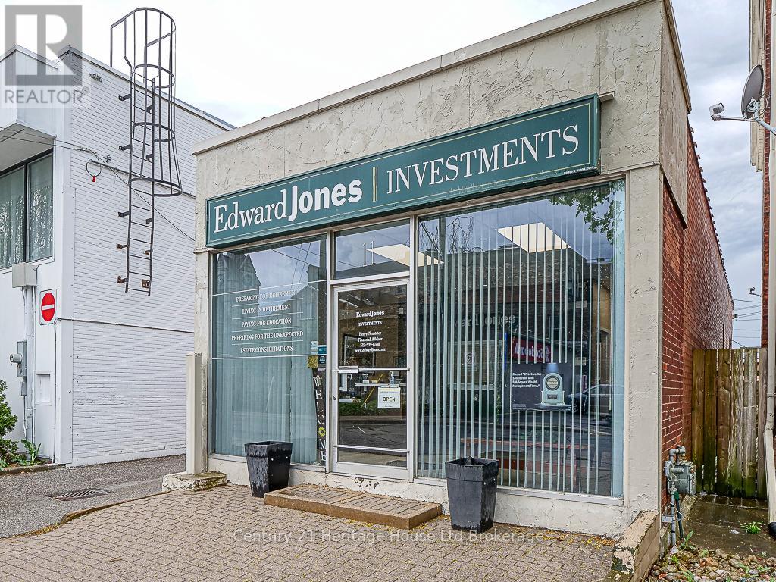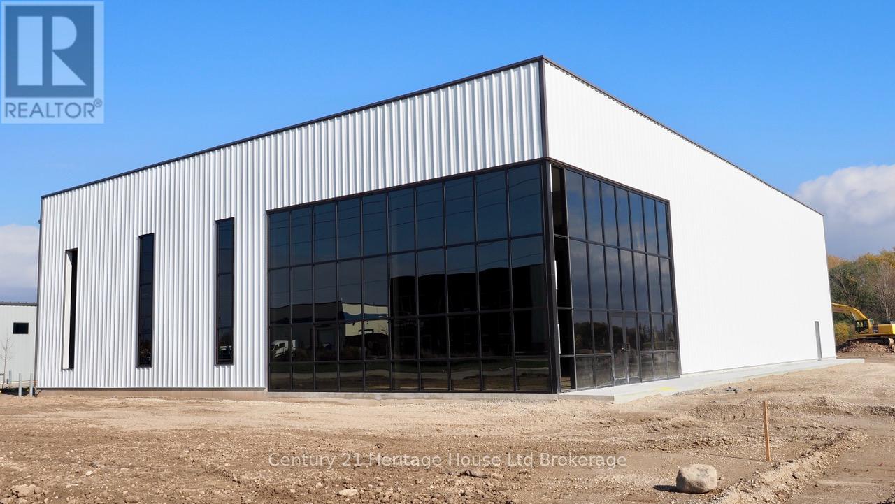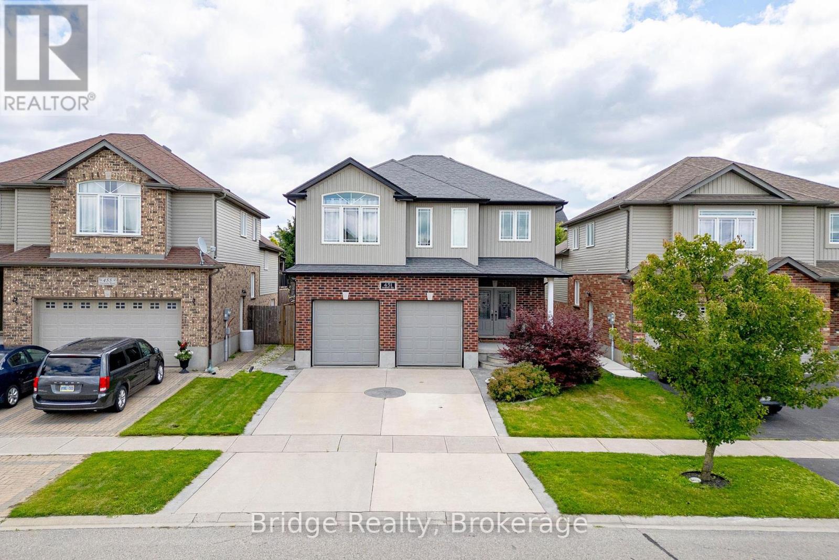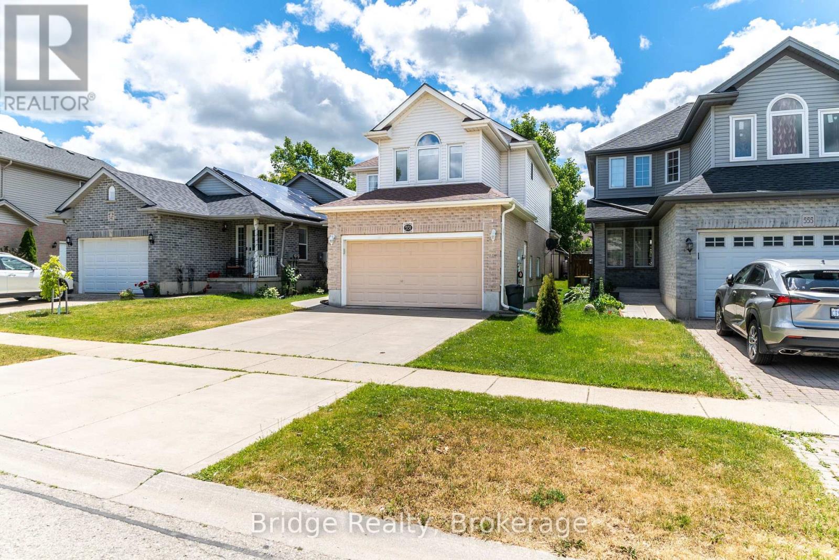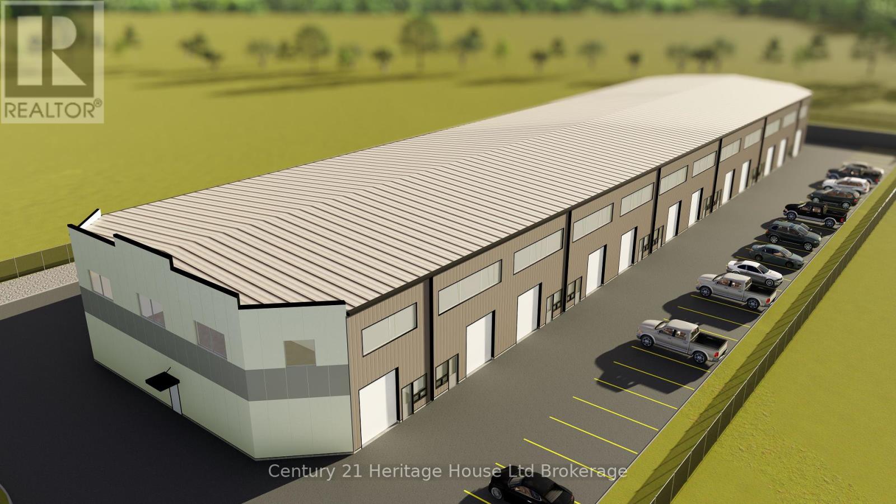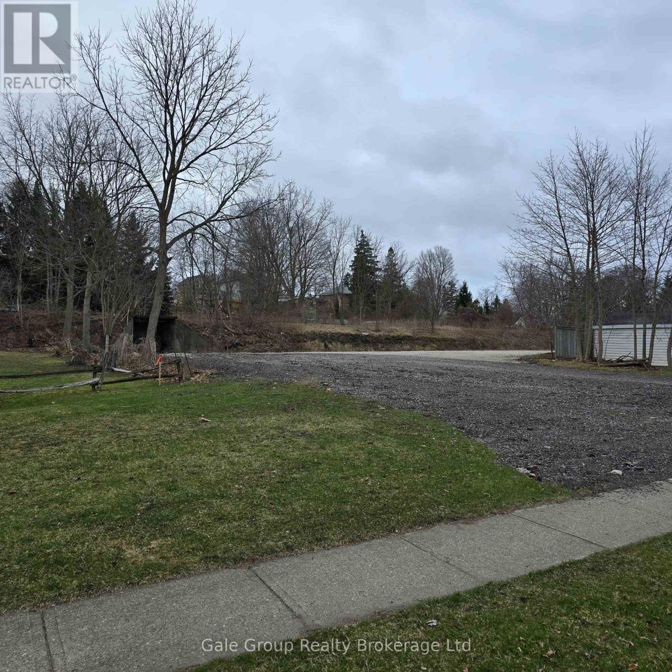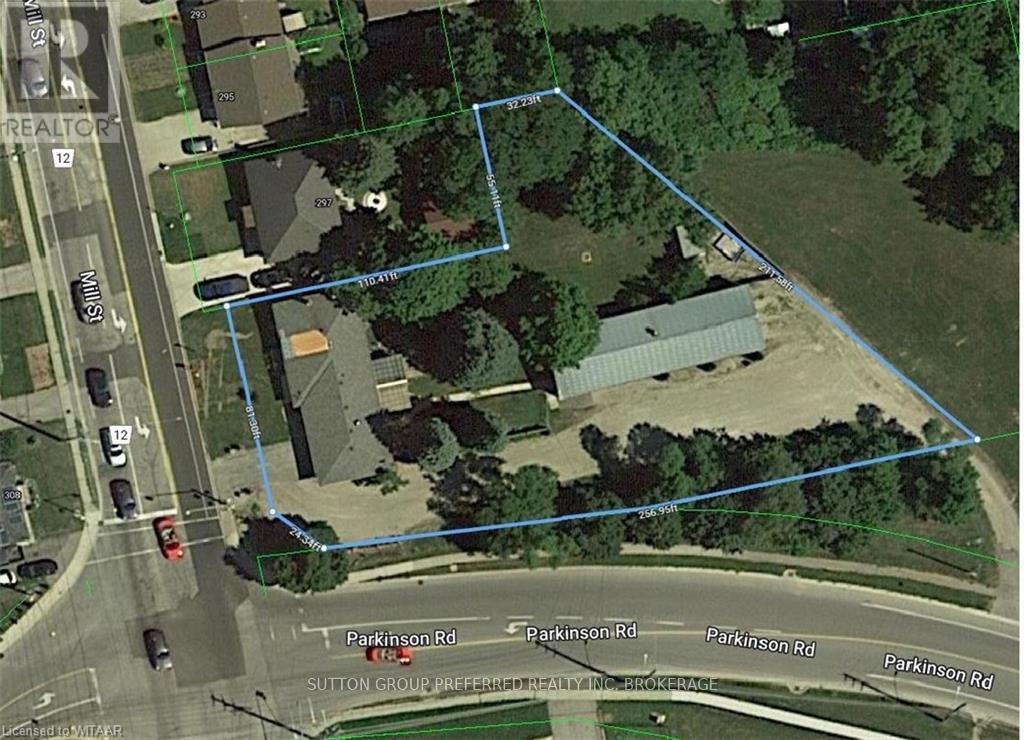675 Lansdowne Avenue
Woodstock, Ontario
Tennis and a Swim Anyone??? One of a kind luxury 4,464 sq ft condo nestled in a beautiful complex backing onto Roth Park and Upper Thames Conservation area with walking trails and access to Pittock Lake. Tennis courts (pickleball anyone) and inground heated swimming pool within the complex. The condo fee of $579 includes a Rogers Ignite Package. This is an end unit with large two car garage (22..9 x 22.6). Enjoy your morning coffee on your composite deck backing onto a forest. The Primary bedroom with ensuite and laundry are the main floor. 4 bedrooms, 4 bathrooms, 4 fireplaces. Extra finished space on the lower level could easily be a 5th bedroom. With over 4000sq ft of finished living space this home is perfect for multigenerational living. The walkout basement provides a separate private entrance. There's so much potential with this home! It's a must see! (id:38604)
Century 21 Heritage House Ltd Brokerage
Unit 6 - 457 Dundas Street
Woodstock, Ontario
Perched above the street-level retail, this charming two-bedroom apartment offers a unique downtown living experience right in the heart of Woodstock at 457 Dundas Street. The unit features high ceilings and large windows that flood the space with natural light and provide vibrant views of the city center. Residents benefit from the unparalleled walkability and convenience of stepping right out into the core, making it an ideal blend of historic charm and recently done downtown access. Tenant pays electricity and gas. Landlord pays the water bill. (id:38604)
Gale Group Realty Brokerage Ltd
11 Riddell Street
Woodstock, Ontario
This commercial property is situated in a prime downtown area, positioned just off the main road. The high traffic volume makes it an excellent location for a variety of businesses. The C5 zoning classification allows for a wide range of commercial uses, providing flexibility for potential buyers. This zoning typically supports retail, office space, and other mixed-use commercial activities. The property is surrounded by a vibrant mix of restaurants, cafes, shops, and other businesses, adding to its appeal. This vibrant atmosphere can create a thriving business environment. Recent updates include roof (2024). (id:38604)
Century 21 Heritage House Ltd Brokerage
462 Griffin Way
Woodstock, Ontario
NEW INDUSTRIAL/COMMERCIAL building in Woodstock. Ideally situated in a modern industrial area near Toyota and the 401, this stunning 10,000 sq. ft. facility can be divided into two 5,000 sq. ft. units, offering flexibility for a variety of business needs. Whether you're looking to establish or expand your business operations in Southwestern Ontario's growing market this is the perfect space. Zoning supports both commercial and industrial uses. (id:38604)
Century 21 Heritage House Ltd Brokerage
451 Fairway Road
Woodstock, Ontario
Welcome to 451 Fairway Road, a stunning 3+1 bedroom, 2+1 bath multi-story detached home where elegance meets comfort and every detail is designed for style and functionality. From the concrete driveway and inviting covered porch to the double-door entry and light-filled foyer, this home exudes sophistication. The entry level offers a 2-piece bath, full laundry room, inside access to the double garage, and a versatile bedroom or office. The open-concept main floor features a spacious family room with hardwood floors and a cozy fireplace, a chefs kitchen with a large island, ample cabinetry, and modern finishes, plus a bright dining area with walkout to a wood deck. Upstairs, the primary suite offers a walk-in closet and spa-like ensuite with a soaker tub and separate shower, complemented by two additional bedrooms and a full bath. The lower level boasts a generous living room for entertaining or family fun, along with a utility/storage area, while the raised deck overlooks a large backyard perfect for play, gatherings, or even a future pool. Ideally located near top-tier golf facilities and fully equipped with appliances, this exceptional property is the perfect blend of comfort, elegance, and convenience. (id:38604)
Bridge Realty
551 Ontario Street
Woodstock, Ontario
Welcome to this charming 3-bedroom, 2.5-bath detached home with a fully finished basement, offering both comfort and functionality.The spacious kitchen flows seamlessly into the dining area and opens to a fully fenced backyard, complete with a handy storage shedperfect for outdoor living and entertaining. The primary bedroom features a private 3-piece ensuite and a walk-in closet. Two additional well-sized bedrooms share a full main bath on the second floor. The finished basement boasts a generous rec room with two large windows, offering ample natural light.Conveniently located within walking distance to Fanshawe College, the hospital, and all essential amenities. Recent updates include: roof (2020), windows (2019, excluding two), newer furnace, and owned hot water tank. (id:38604)
Bridge Realty
1 - 369 Griffin Way
Woodstock, Ontario
Relocate your business to 369 Griffin Way. Woodstock's Newest Light Industrial area; Unit #1 features 2,200 sq.ft. with 2 grade level doors (14' & 12'), 2 man doors with 24' clearance. 200A/600V Electrical. M3-14 zoning allows for a variety of uses; including but not limited to: assembly plant, cold storage plant, fabricating plant, food processing plant, warehousing, or wholesale outlet, etc. There are multiple units available, offering flexible unit sizes from 2128 sq.ft. Units #3 & #6 are equipped with 100A/600V only. This site is ideally located within minutes to all major highways including 401 & 403, providing quick access to all markets including all of Southwestern Ontario and the U.S. (id:38604)
Century 21 Heritage House Ltd Brokerage
180 Main Street
Woodstock, Ontario
Nice industrial lot available in Woodstock. Zoned M4 Transitional Industrial allows for lots of options. 0.34 acres of level ground is perfect for a custom build. (id:38604)
Gale Group Realty Brokerage Ltd
2 - 236 Norwich Avenue
Woodstock, Ontario
Prime commercial/retail space on busy Norwich Ave in Woodstock. Close to 401, Walmart, Canadian Tire. Unit for lease is approximately 1500 Sq.ft. and the zoning allows for a wide range of uses. Don't miss out on this excellent opportunity. (id:38604)
T.l. Willaert Realty Ltd Brokerage
301 Mill Street
Woodstock, Ontario
LOCATION, LOCATION, LOCATION!! Great Development potential! Lot size .62Ac. Located on one of the busiest corners of Woodstock accessing two main arteries Mill St and Parkinson Rd and the only South Woodstock road that runs entirely East and West through the city. Approximately 270ft of exposure on Parkinson Rd and driveways to both Parkinson Rd and Mill St. Only a 2 min drive from Highway 401 and 5 min drive from Highway 403. Across from Bower Hill Rd (Karn Rd) and less than a min to Woodstock?s newest development of over 1000 new homes. What a Great place for your entrepreneurial ideas! Bungalow 73?x 30? and Shop 80?x 25? currently on land- measurments are approximate. (id:38604)
Sutton Group Preferred Realty Inc. Brokerage


