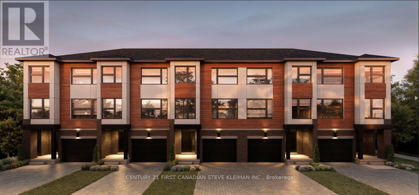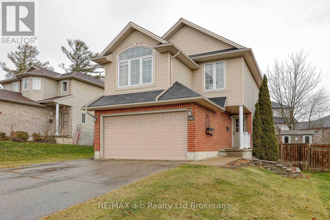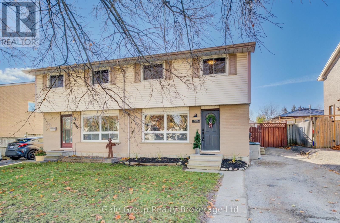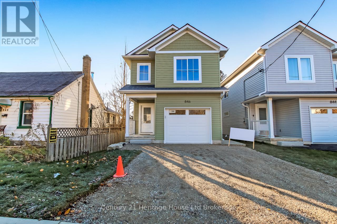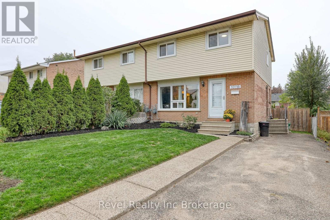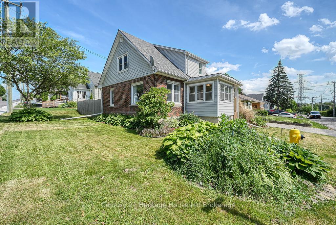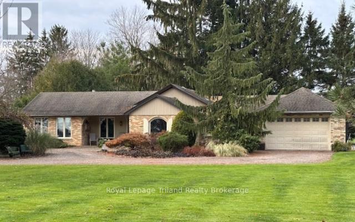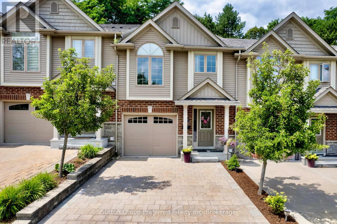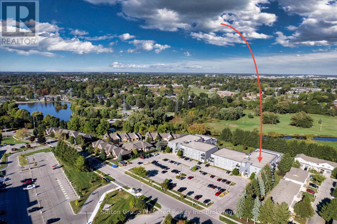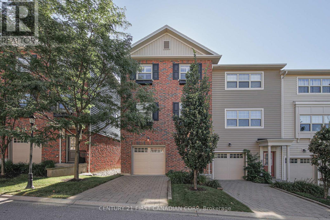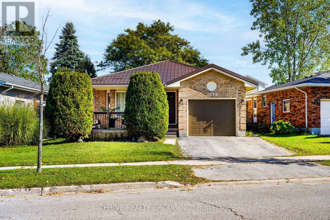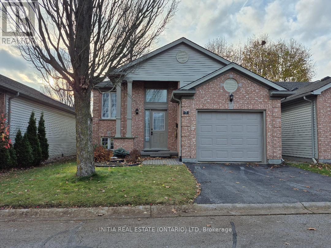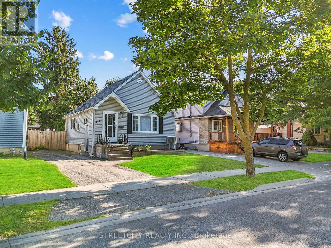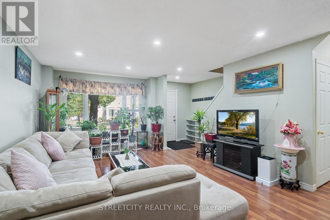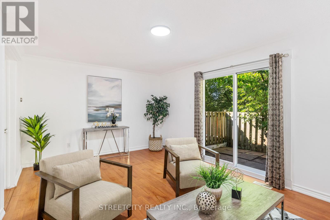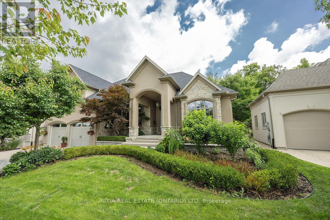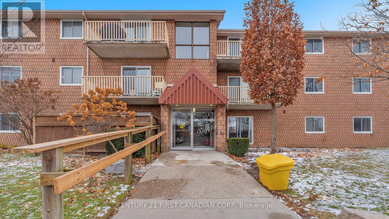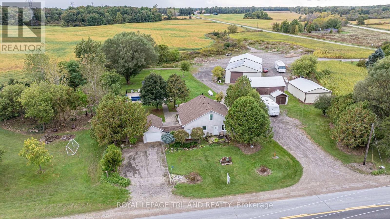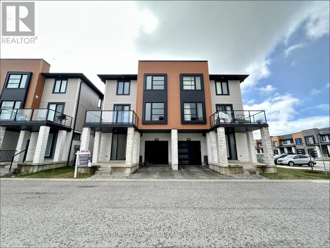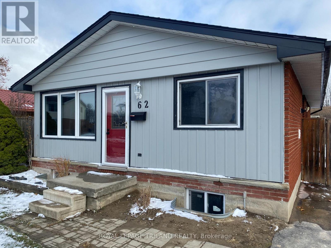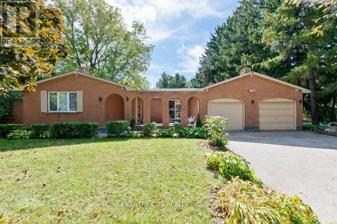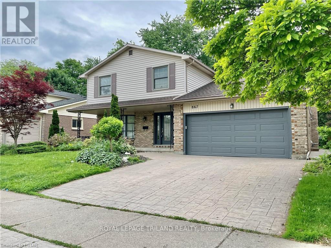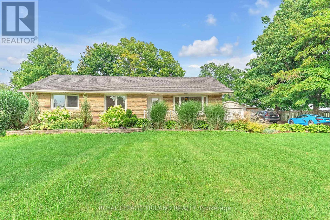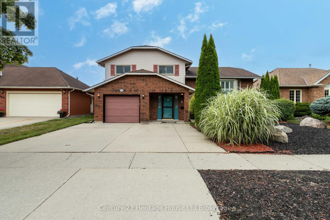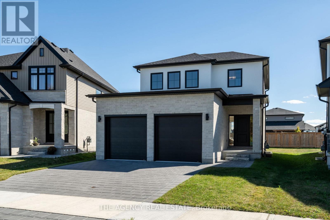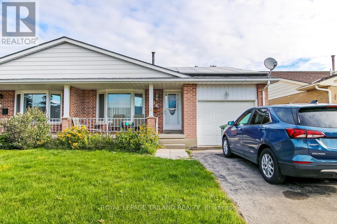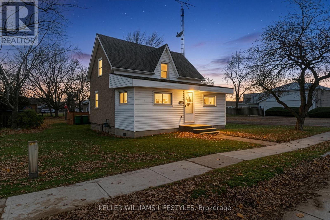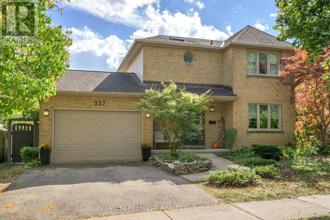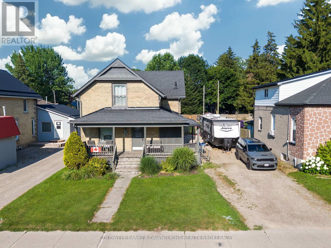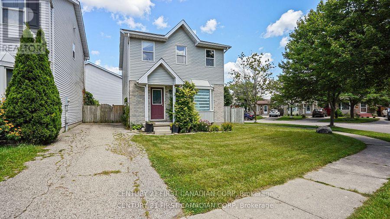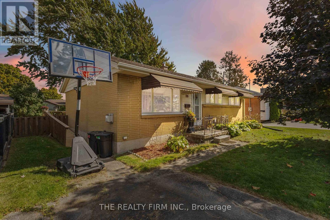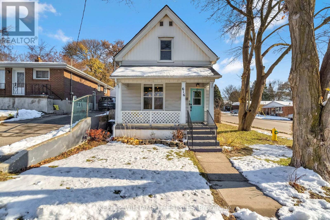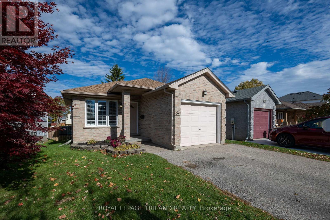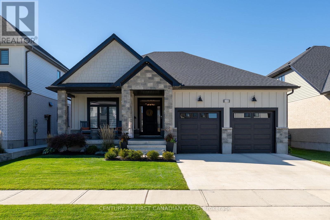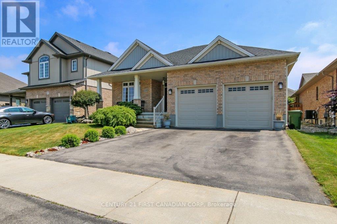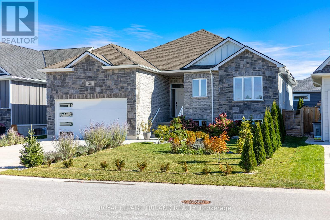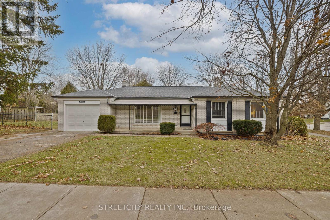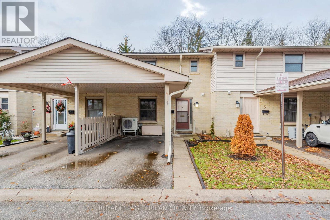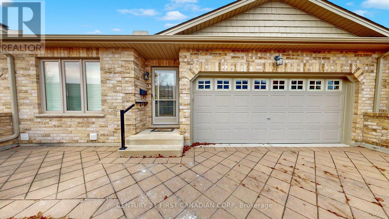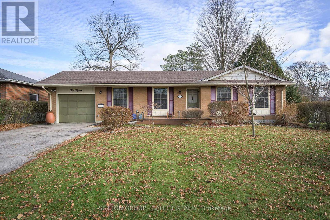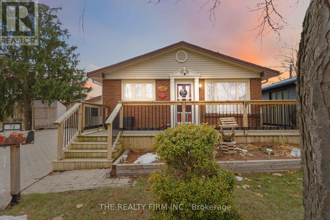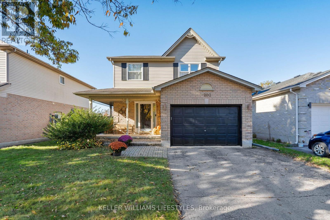4075 Fallingbrook Road
London South, Ontario
Welcome to "The Elm," a stunning home that offers a perfect blend of elegance, space, and modern conveniences. With 2,707 square feet of thoughtfully designed living space, this home is ideal for those seeking both luxury and functionality. As you step inside, you're greeted by an open and airy layout that flows seamlessly throughout. The heart of the home includes a spacious great room, perfect for gathering and relaxation. The kitchen boasts ample counter space with an island and premium finishes.The Elm features four generously sized bedrooms, each offering ample closet space and natural light. The luxurious primary bedroom is truly a retreat, complete with a large ensuite bathroom thats designed for ultimate relaxation. Pamper yourself in the beautifully appointed 5-piece ensuite. Three additional large bedrooms ensure everyone has their own private space.With 3 and a half bathrooms, there's no shortage of convenience in this home. The upper level is complete with an ultra-convenient laundry room, keeping chores simple and organized.Need extra space? The full basement offers rough-ins for future living space, providing the perfect opportunity to customize and expand the home to your needs.The Elms exterior features a stunning brick facade, ensuring both curb appeal and durability. A two-car garage provides ample parking and storage space, with easy access to the home.Whether youre hosting family gatherings, enjoying quiet evenings, or expanding the space for future needs, "The Elm" offers everything you need and more. Contact us today and discover the endless possibilities in this exceptional home. (id:38604)
Thrive Realty Group Inc.
7 - 2830 Tokala Trail
London North, Ontario
Welcome to Lotus Towns, a thoughtfully designed vacant land condo townhome that checks every box on your wish-list! This is an end unit with double wide driveway. A separate entrance from the garage leads to a completely separate two story suite with kitchen, full bath and laundry. This is the Lotus layout with 4 bedrooms on the third floor. It has parking for three cars! High-end finishes, low condo fees, & modern conveniences, this home is designed for effortless living. Enjoy the garage parking & 125-amp electrical service accommodates your EV charger. The striking front exterior features upgraded Sagiper & James Hardie siding, & clay brick, complemented by Dashwood Gemini Series windows for both style and efficiency. Enjoy the covered front porch or step out through the back door on the entry level to your exclusive-use backyard. The Lotus plan has a second kitchen and living room on the entry level (with separate entrance) & a bedroom with full bath. It even has a second roughed-in laundry. Perfect for a live-in nanny or grown children. The second floor boasts soaring 9 ceilings, a gourmet Canadian made kitchen with tons of cabinetry and countertop space, a large island, an optional pantry, plus a spacious dining area with sliding doors to the rear deck, perfect for entertaining! The living room is flooded with natural light, with an optional fireplace and a cozy nook ideal for a home office. Laundry is conveniently located on the third floor. Additional features include three designer finish packages with black, chrome, & gold fixtures. End units featuring extra windows and double wide driveways. The site is walkable to everything and has a private rear walkway leading to a park with play equipment. It is even on the UWO bus route. Experience modern townhome living with luxurious finishes, thoughtful design, and incredible value. Secure your dream home at Lotus Towns today! (id:38604)
Century 21 First Canadian Steve Kleiman Inc.
5 - 2830 Tokala Trail
London North, Ontario
*2,045 sq ft. finished above grade plus a FULL basement! Entry level family room with walk-in closet NOW included. Double driveways offering 3 car parking on end units. Lotus Towns is a thoughtfully designed vacant land condo. Built with high-end finishes, low condo fees, & modern conveniences, this home is designed for effortless living. Enjoy the convenience of garage parking & 125-amp electrical service accommodates a roughed-in EV charger. The striking exterior features upgraded Sagiper & James Hardie siding, & clay brick, complemented by Dashwood windows for both style and efficiency. Enjoy your morning coffee on the covered front porch or step out through the back door on the entry level to your exclusive-use backyard. A full basement provides even more possibilities, with the option to have it fully finished with a rec room or bedroom with full bath. The second floor boasts soaring 9 ceilings, a gourmet Canadian made kitchen with tons of cabinetry and countertop space, a large island, & an optional pantry, plus a spacious dining area with sliding doors to the rear deck perfect for entertaining! The living room is flooded with natural light, with an optional fireplace and a cozy nook ideal for a home office. Choose between a 3-bedroom or 4-bedroom layout on the third floor, with the primary bedroom featuring a large walk-in closet and an ensuite with double sinks. Laundry is conveniently located on the third floor in both layouts. Ask about the Lotus plan that offers a full separate suite with separate entrance, Perfect for multi generational living. Additional features include three designer finish packages with black, chrome, & gold fixtures. End units feature extra windows and double driveways. The site has a private rear walkway leading to a park with play equipment. Experience modern townhome living with luxurious finishes, thoughtful design, and incredible value. Walk to everything and on UWO bus route. (id:38604)
Century 21 First Canadian Steve Kleiman Inc.
24 - 2650 Buroak Drive
London North, Ontario
HALF PRICE FINISHED BASEMENTS for a limited time. Introducing Auburn Homes' newest collection of one-floor condominiums in desirable North London just off of Sunningdale Road. FOX COURT. Take a look at our furnished model home of "THE STANTON" first at 2668 Buroak at our weekend open house. Then you can buy unit 24 as it is only finished to drywall. You get to meet with Auburn's in-house designer and make all your own choices. Spend more time doing what you love. Ditch the shovel, garden hose, lawnmower and back aches and relish the carefree lifestyle condo living provides. This well-designed condo has entertaining in mind with a large open kitchen overlooking the dining and great room complete with gas fireplace, vaulted ceiling, custom high-end Cardinal Fine Cabinetry, stunning kitchen, and high end plumbing fixtures throughout. Enjoy abundant natural light from the many windows. 2 bedrooms, 2 baths, main floor laundry, covered front porch, deck off great room and a double car garage. Pictures are of the model home and feature upgrades not included in pricing. (id:38604)
Century 21 First Canadian Steve Kleiman Inc.
16 - 2650 Buroak Drive
London North, Ontario
HALF PRICE FINISHED BASEMENTS for a limited time. Introducing Auburn Homes' newest collection of one floor condominiums in desirable north London just off of Sunningdale Road. FOX COURT. Take a look at our furnished model home of "THE STANTON" first at 2668 Buroak at our weekend open house. Then you can buy unit 16 as it is only finished to drywall. You get to meet with Auburn's in-house designer and make all your own choices. Spend more time doing what you love. Ditch the shovel, garden hose, lawnmower and back aches and relish in the carefree lifestyle condo living provides. This well-designed condo has entertaining in mind with a large open kitchen overlooking the dining and great room complete with gas fireplace, vaulted ceiling, custom high-end Cardinal Fine Cabinetry, stunning kitchen, and high end plumbing fixtures throughout. Plenty of windows that flood your home with natural sunlight. 2 bedrooms, 2 baths, main floor laundry, covered front porch, deck off great room and a double car garage. Pictures are of the model home and feature upgrades not included in pricing. (id:38604)
Century 21 First Canadian Steve Kleiman Inc.
16 Hillside Road
Ingersoll, Ontario
Welcome to 16 Hillside Road, a spacious 2-storey home in a family-friendly North Ingersoll neighbourhood. The main level offers an open concept layout with a bright living room, dining area, and kitchen that keeps everyone connected. Patio doors lead directly to a composite deck and a fully fenced backyard-perfect for kids, pets, or summer BBQs. A convenient 2-piece bath and inside entry to the double garage complete this level.Upstairs you'll find four bedrooms, including a generous primary suite with ensuite bath and walk-in closet. The oversized fourth bedroom provides flexibility-use it as a family room, home office, or playroom if you don't need all four bedrooms. The practical second-floor laundry room keeps chores easy and out of sight.The lower level is partially finished, giving you a head start on creating additional living space. Turn it into a rec room, office, gym, or hobby area.Appliances are included, and a quick closing is available for those looking to move soon. With 1,753 sq ft above grade, a full basement, double garage, fenced yard, and a great location close to schools, parks, and amenities, this property has room for your family to grow. (id:38604)
RE/MAX A-B Realty Ltd Brokerage
1012a Vanier Avenue
Woodstock, Ontario
Welcome Home! This beautifully updated semi-detached home is in a prime Woodstock location-just steps to shopping and minutes to the 401/403, making commuting a breeze. This bright and stylish two-storey, three-bedroom, 1.5-bath home has been thoughtfully modernized from top to bottom, offering a truly move-in-ready experience. Inside, you'll find all new flooring, updated kitchen, updated bathrooms, all freshly painted with a clean, contemporary feel. Major updates provide peace of mind, including a furnace (2019), A/C (2020), sump pump (2019), and updated electrical and plumbing throughout. Whether you're a first-time buyer, downsizer, or investor, this home delivers both comfort and convenience in a beautifully finished package. A must-see! (id:38604)
Gale Group Realty Brokerage Ltd
846 Water Street
Woodstock, Ontario
Step into this beautifully finished new build by Oxford Builders, offering modern design and a versatile layout suited for today's lifestyles. The main home features three generous bedrooms, bright open-concept living, and a stylish kitchen complete with a quartz breakfast bar and full appliance package. Upstairs, the primary bedroom enjoys its own private ensuite, while the additional bedrooms share a convenient Jack and Jill bathroom which is perfect for families.The fully legal one-bedroom basement apartment is a standout feature, complete with its own entrance, kitchen, living room, bathroom, and laundry rough-ins. It's ideal for rental income, extended family, or added flexibility in your living arrangements. Outside, enjoy the quiet setting on a low-traffic street and relax on the back deck overlooking the fully fenced yard.A move-in-ready home that combines space, functionality, and the confidence of a brand-new build. (id:38604)
Century 21 Heritage House Ltd Brokerage
1011b Vanier Avenue
Woodstock, Ontario
1011B Vanier Avenue offers the perfect blend of comfort, convenience, and modern updates - ideally located close to Hwy 401/403, schools, parks and shopping. From the moment you enter, you'll notice the natural light and welcoming layout. The main living area opens to an eat-in kitchen with a handy pass-through and sliding doors that lead to a private, fully fenced yard - a great spot for summer BBQs or letting kids and pets play freely. A two-piece powder room on the main level adds everyday practicality. Upstairs, three comfortable bedrooms provide plenty of space for rest or work-from-home needs, along with a refreshed 4-piece bathroom. The finished lower level extends your living space with a cozy recreation room, laundry area, and additional storage. Recent updates give peace of mind, including vinyl windows, roof (2021), high-efficiency furnace (2013), central air (2016), newer flooring, fresh paint, trim, lighting, and replaced carpet. All appliances are included - just unpack and start enjoying your new home! A wonderful opportunity for first-time buyers, growing families, or anyone looking for a quiet, friendly neighbourhood with easy access to everything Woodstock has to offer. (id:38604)
Revel Realty Inc Brokerage
45 South Street
Woodstock, Ontario
Wake up to peaceful park views and enjoy family living at its best in this spacious South side Woodstock home. Overlooking Southside Park, it's perfect for quiet walks or family picnics. Inside, enjoy a bright layout with a large living room, dining area, and updated kitchen featuring white cabinetry and subway tile. The main floor bedroom and full bath add convenience, while the enclosed front porch is ideal for morning coffee. Upstairs offers three roomy bedrooms, and the finished lower level includes an in-law suite with its own kitchen, bath, and two bedrooms. Situated on a quiet corner lot with a double detached garage, close to highways, schools, and shopping-this home truly has it all! (id:38604)
Century 21 Heritage House Ltd Brokerage
The Realty Firm Inc.
655437 15th Line
East Zorra-Tavistock, Ontario
YOU'LL BE SWEPT AWAY BY THIS AMAZING 2500+ SQ FT RANCH HOME LOCATED IN A QUIET COUNTRY SETTING WITH CURB APPEAL PLUS. THIS HOME HAS IT ALL AND FROM THE MOMENT YOU DRIVE IN THE CIRCULAR DRIVEWAY YOU WILL FEEL THE PEACEFULNESS AND SEE THE QUALITY...FROM THE EXPANSIVE GREAT ROOM WITH A GAS FIREPLACE WITH WALL TO WALL RAISED HEARTH AND BRICK WINDOW SEAT AND HARDWOOD FLOORING TO THE MODERNIZED KITCHEN WITH HUGE CENTRE ISLAND, TONS OF CABINETS AND LOTS OF QUARTZ COUNTER SPACE & SKYLIGHT, PLUS A SEPARATE DININGROOM WITH WINDOWS, WINDOWS, WINDOWS JUST RIGHT FOR THOSE FAMILY/FRIENDS GATHERING TIMES....THE PRIMARY BEDROOM IS HUGE (14'5 X 22'5) COMPLETE ITS OWN FIREPLACE ( LOTS OF WINDOWS AS WELL) AND WITH A LARGE & BEAUTIFUL 4PC ENSUITE (ACCESSIBILITY EQUIPPED) AND LOTS OF CABINETRY..THERE ARE 2 MORE BEDROOMS, A MAINFLOOR LAUNDRY ROOM, A HOME OFFICE AND A NICELY UPGRADED 4PC PRIMARY WASHROOM WITH LOTS OF CABINETRY AS WELL. THE BACKYARD IS A VERY PRIVATE OASIS AND BEAUTIFLY LANDSCAPED AND COMPLETE WITH A HEATED INGROUND POOL (CHLORINE) AND OVERLOOKING ACRES AND ACRES OF NEIGHBOURING FARMLAND...THIS PROPERTY IS LOCATED ON A PAVED COUNTRY ROAD NORTH EAST OF WOODSTOCK WITH EASY ACCESS TO MAJOR HIGHWAYS....ALL MEASUREMENTS ARE APPROXIMATE.."POOL SHED" ENCROACHES ON THE NEIGHBOURING PROPERTY TO THE WEST...A/C IS CONNECTED TO SEPARATE FURNACE WHICH SERVICES THE PRIMARY BEDROOM & ENSUITE WASHROOM ADDITION ON THE NORTH END OF THE HOME...VARIOUS CHATTELS SUCH AS FURNITURE AND LAWN EQUIPMENT AND TOOLS ARE NEGOTIABLE.....***OPEN HOUSE SUNDAY NOV 23RD AND NOV 30TH FROM 1-3PM*** (id:38604)
Royal LePage Triland Realty Brokerage
3 - 176 Ferguson Drive
Woodstock, Ontario
Welcome to Beacon's Way, a stylish and well-designed Westerdam model built by Rembrandt Homes. This multi-level townhouse offers an impressive layout that maximizes both space and functionality, perfect for modern living. Step inside to a spacious main floor foyer, where youll find a convenient 2-piece bathroom and interior access to the attached garageideal for ease and security. Just a few steps up leads to the heart of the home: a bright, open-concept kitchen, living room, and dining area. This space is perfect for entertaining or everyday living, with patio doors that open onto a private deckyour own outdoor retreat. Up another level, the primary suite provides a peaceful escape, complete with a 3-piece ensuite bathroom and convenient laundry facilities on the same floor. On the uppermost level, two additional well-sized bedrooms share a full 4-piece bathroomperfect for children, guests, or home office needs. The lower level features a finished rec room and utility area, offering versatile space for a media room, home gym, or playroom. A basement level below that offers excellent storage options and is equipped with a laundry sinkideal for hobbyists or extra household needs. This thoughtfully designed home offers a balance of privacy and connectivity across its levels, with smart use of every square foot. Located in the desirable Beacon's Way community, you'll enjoy modern construction, quality finishes, and a welcoming neighbourhood atmosphere. Whether you're a growing family, rightsizer, or looking for the convenience of condo living, this home checks all the boxes. (id:38604)
Sutton Group Preferred Realty Inc. Brokerage
102 - 163 Ferguson Avenue
Woodstock, Ontario
Bright & Spacious 2-Bedroom Condo in a Desirable Location! Welcome to effortless living in this main floor 2-bedroom, 2-bathroom condo offering a perfect combination of comfort, convenience, and style. The open-concept layout is designed to maximize space and natural light, with patio doors to your private balcony creating a bright and inviting atmosphere. The primary bedroom is a peaceful retreat, complete with a walk-in closet and private 3-piece ensuite perfect for added privacy and ease. A second bedroom and full 4-piece bathroom offer flexibility for guests, family, or a home office setup. You'll also appreciate the convenience of in-suite laundry and storage. This secure building offers fantastic amenities, including a party room for gatherings, an exercise room to help you stay active year-round, an elevator for easy access, and storage lockers available for extra space. Located just minutes from shopping, dining, parks, and public transit, this condo puts everything you need right at your fingertips. Whether you're "right" sizing, buying your first home, or investing, this unit is a fantastic opportunity in a sought-after area. Don't miss your chance to own this bright, low-maintenance home in a prime location! (id:38604)
Sutton Group Preferred Realty Inc. Brokerage
11 - 1850 Beaverbrook Avenue
London North, Ontario
Welcome to this well-maintained 3-storey townhome offering bright, modern living with a functional and efficient layout. The main floor includes inside entry from the single-car tandem garage, providing parking for two vehicles along with additional storage space for seasonal or larger items. The second level features a naturally bright open-concept design with upgraded flooring, large windows, and a well-equipped kitchen highlighted by a large granite island, quality cabinetry, and generous counter space. This level also includes a gas fireplace, adding warmth and comfort to the main living area. Step out onto the private balcony and enjoy a pleasant view of the well-landscaped complex, offering a peaceful extension of your indoor space. The upper level offers three well-sized bedrooms, a full bath, and convenient in-suite laundry. Additional upgrades such as California shutters and updated appliances further enhance everyday living. Located just minutes from Western University, excellent schools, and major shopping (Costco, T&T Supermarket), as well as restaurants and transit, this home provides a great blend of comfort, practicality, and convenience in a desirable neighbourhood. (id:38604)
Century 21 First Canadian Corp
1078 Lawson Road
London North, Ontario
Welcome to 1078 Lawson Road-a home that gives you a ton of space, smart layout options, and amazing value. This 4-level backsplit has room for growing families, multi-generational living, or anyone who wants extra space to work, play, and relax. The main home offers 3 bright bedrooms and 1.5 bathrooms on the upper levels. The lower two levels can be used as a separate in-law suite, complete with its own living room, kitchen, bathroom, and three more rooms that can be bedrooms or anything else you need. Think home offices, study rooms, a gym or yoga space, craft or game rooms, or tons of storage-the options are wide open. This home also comes with important updates already done for you: Metal roof (2018), New HVAC/AC and tankless water heater (2024), Reverse osmosis drinking water system in the kitchen. The layout gives you lots of privacy between levels, making it easy for larger families or blended households to live comfortably. With so much usable square footage, this home is move-in ready now, and you can update it over time to build even more value and equity. The backyard is fully fenced, great for kids or pets. You're also within walking distance to Wilfrid Jury Public School and Frederick Banting High School. Western University, Sherwood Forest Mall, the London Aquatic Centre, Costco, parks, and everyday shopping within 10mins. If you're looking for space, flexibility, and long-term value, 1078 Lawson Road is the perfect fit. This home offers you the perfect chance to buy a LOT of living space with upside potential when you're ready. Competitively priced- it's definitely worth a look! (id:38604)
Thrive Realty Group Inc.
7 - 145 North Centre Road
London North, Ontario
Fully detached raised Ranch 2+2 bedrooms with 2 full bathrooms in Masonville area features open living/dining room, original hardwood, eat-in kitchen,plenty of storage ,access to the rear deck , huge family room in lower level, single fully insulated garage with inside entry. Step to Masonville Mall, Loblaws, banks , restaurants, library, and bus terminal taking 5 minutes to university hospital and western university. Has school-bus to well-known Jack Chambers elementary school & Lucas high school. Vacant Land Condo - owners maintain their own yards and snow removal on driveway. Condo fee covers only the common area maintenance & snow removal . Perfect for small families . (id:38604)
Initia Real Estate (Ontario) Ltd
445 Mornington Avenue
London East, Ontario
PRICED TO SELL WITH BELOW MARKET PRICE!!. Welcome to 445 Mornington Ave in the desirable neighborhood of Carling Heights! This charming home boasts approximately 1,400 square feet of finished living space and has been beautifully updated both inside and out. Bright and airy living room and dining room, perfect for entertaining guests or relaxing with family. The modernized kitchen features finished cabinetry and quartz countertops. The chic 3-piece bathroom has also been updated with contemporary fixtures and finishes, adding to the overall appeal of the home. The main floor also features a side door that leads to the partially finished basement, where you'll find a cozy rec room and a convenient laundry room. The basement offers ample storage space. Step outside to the fully fenced backyard, where you can enjoy the outdoors on the patio. This backyard is a great space for barbecues, gardening, or just relaxing in the sun. This property offers easy access to amenities and entertainment. You're just minutes from downtown and have quick access to the highway, making this the perfect location for anyone looking for a starter home or as an investment to add to their portfolio. Don't miss out on this gorgeous property! Schedule a viewing today! (id:38604)
Streetcity Realty Inc.
19 - 45 Gatewood Place
London East, Ontario
PRICED TO SELL WITH BELOW MARKET PRICE!!. Great opportunity to own this beautifully finished two- story END UNIT Town House. Prestigious, attractive community, and having 3 bedrooms, bathrooms, Bright spacious kitchen with all appliances, trending tone kitchen cabinets. Patio doors that lead to the private Fenced courtyard. The main floor also consists of a two-piece powder room and an elegant living room that gleaming VINYL flooring. The second floor features a spacious master bedroom with wall-to-wall closet, 2 additional gorgeous bedrooms and sparkling full bathroom. Partially finished basement has great for extra for recreation room or kids playroom Western University, Hospital, best public and Catholic schools, shopping centers, public transportation, parks, and trails all in close proximity. Genuinely great area for a growing family! Or Investor. . Come to see! You will love it! (id:38604)
Streetcity Realty Inc.
81 - 1247 Huron Street
London East, Ontario
PRICED TO SELL WITH BELOW MARKET PRICE!!. Great opportunity to own this beautifully finished two- story Town House. Prestigious, attractive community, 3+den rooms, 2.5 bathrooms. Bright spacious kitchen with all appliances, trending tone kitchen cabinets. Patio doors that lead to the private Fenced courtyard. The main floor also consists of a two-piece powder room and an elegant living room that gleaming VINYL flooring. The second-floor features as spacious master bedroom with wall-to-wall closet, 2 additional gorgeous bedrooms and sparkling full bathroom. finished basement has great for extra for recreation room or kids playroom. Western University, Hospital, best public and Catholic schools, shopping centers, public transportation, parks and trails all in close proximity. Also an easy way to generate enough rental income to satisfy your income property needs. Every schools and amenities imaginable are walking distance away. Notably, Fanshawe College and Stronach Community Center for all your education, recreational, shopping, grocery needs, and much much more. Book a Showing today and see everything this home has to Offer! (id:38604)
Streetcity Realty Inc.
1339 Shore Road
London South, Ontario
Stunning luxury executive on Shore Road w/high-end finishes provides 3995sqf (above grade)open concept design of 2 family rooms on main & upstairs, 5 bedrooms,5 baths ,12' ceiling foyer , Martini Bar with one Lime Stone Fireplace(totally 4 fireplaces) ,great room offers hardwood flooring ,coffered ceiling & Herringbone inlay, direct access to covered hot tub from master ensuite on main floor with 2 programmable shower heads, private dressing room walk-in closet, walk-in shower, & separate toilet room; heated-floor kitchen with Butlers Pantry, maple cabinetry, stone range hood echoes Viking gas stove, wall oven, the granite countertops and sub zero fridge. Backing onto trees, the sod-free back yard has covered stamped concrete patio, heated saltwater in-ground pool, hot tub & lounge area & outdoor fireplace! (id:38604)
Initia Real Estate (Ontario) Ltd
104 - 1590 Ernest Avenue
London South, Ontario
Impressive value in a highly convenient family-friendly neighbourhood. This updated 3-bedroom, 2-bath condo features a renovated kitchen with stainless steel appliances, spacious carpet-free bedrooms, large pantry, and a rare fenced private backyard offering exceptional privacy. The primary bedroom includes a 2-piece ensuite, complementing the modern 3-piece main bathroom.Located within walking distance to White Oaks Mall, the Community Library, Banks, Restaurants, Schools, and Parks, with transit at your doorstep for major Bus routes makes commute convenient to both University and College Students. A quick access to 401/402.Maintenance fees include heat, water, landscaping, insurance, snow removal, garbage collection, and major property upkeep, exterior maintenance and ground maintenance.Perfect for first-time buyers, downsizing families, or investors-this property delivers outstanding value and unbeatable convenience at this price point. (id:38604)
Century 21 First Canadian Corp
12249 Mill Road
Southwold, Ontario
Welcome to 12249 Mill Rd, Southwold Featuring a Massive 40x80 Heated Shop with Three Large bay doors! Set on 6.31 acres and zoned R1-12, this exceptional property offers endless potential for business, recreation, or hobby farming. Whether you're a contractor, truck operator, or someone who needs serious storage and workspace, this property delivers! The impressive 40x80 heated shop is equipped with three oversized bay doors and seven outdoor hydro plugs perfect for winter vehicle plug-ins or RVs. A second laneway at the rear provides direct, private access to the shop, keeping it conveniently separated from the main home. A second detached shop and a barn with stalls offer even more space for storage or small-scale farming. The 3-bedroom, family home offers both comfort and functionality, complete with an attached garage and brand-new furnace. Enjoy summer days in the inground pool ,freshly updated with a new liner for 2024, or unwind on the large rear deck under the covered awning, perfect for morning coffees or evening sunsets. Pet lovers will appreciate the pet-safe in-ground fencing surrounding the perimeter, allowing dogs to roam freely and safely. Located just 5 minutes to the Shedden overpass and 10 minutes to 401/402 access via Colonel Talbot Rd, you're ideally positioned between London and St. Thomas only 20 minutes to either city. This is more than just a home; its a lifestyle property with room to grow, work, and play. Schedule your private showing today and explore all the possibilities this rare Southwold offering provides! (id:38604)
Royal LePage Triland Realty
961 Manhattan Way
London North, Ontario
Located in London's desirable North West area, this three-story townhouse offers more than just a residence; it provides a cozy sanctuary for refined living. 4 bedrooms & 2.5 bathrooms. The main floor bedroom is perfect for an office. The expansive family room seamlessly connects to a kitchen adorned with a quartz island and countertops, creating a welcoming space. The main floor bedroom is perfect for working from home. Upstairs, find not just 3 bedrooms, but comforting havens. The master bedroom, complete with an ensuite, elevates the living experience, while a upper-floor laundry room adds thoughtful functionality. A sunlit balcony serves as a retreat for intimate barbecues (furnished). Freshly painted throughout and modern light fixtures. Basking in natural light streaming through oversized windows. Beyond its aesthetic appeal, the allure of low condo fees adds a practical touch. Conveniently situated near amenities, UWO, fine dining, Costco, Masonville Mall and the hospital, this townhouse simplifies everyday life. (id:38604)
Century 21 First Canadian Corp
Main - 62 Wexford Avenue
London East, Ontario
62 Wexford Ave #MAIN is a fantastic opportunity for young families and professionals alike. It is a short walk away from Lord Nelson Public School and all of the many conveniences of Argyle Mall. This updated three-bedroom bungalow features a modern kitchen, in-suite laundry, a four piece bathroom and two parking spots. The backyard offers tons of space for kids and pets. Tenants split utility costs, main floor 55% and basement 45%. To apply for the unit, please include the application form, a full credit report, landlord references, a letter of employment, and the three most recent pay stubs. (id:38604)
Royal LePage Triland Realty
46215 North Street
Central Elgin, Ontario
All brick Crosby built custom ranch with inground pool in Historic Sparta. Step into your own piece of paradise in the charming Village of Sparta. This immaculate all brick ranch sits on a sprawling country sized lot 100' x 200', offering space, privacy and curb appeal. The main floor is designed for comfortable living and entertaining, featuring a bright and airy layout with hardwood floors and neutral paint tones throughout. Enjoy hosting in the spacious living room and dining room or gather in the heart of the home, the oversized kitchen. A cozy family room with a fireplace provides the perfect retreat and features patio doors leading directly to a large tranquil patio. This level hosts three generous bedrooms and three bathrooms. The primary bedroom features 3pc ensuite. The finished lower level is an entertainers dream, oversized recreation room complete with its own fireplace and a fantastic large built-in bar area. The lower level also offers practical spaces, large workshop, huge laundry room, a utility room and storage. Outside the fully fenced backyard is your private oasis. Beat the heat with the refreshing inground pool and convenient pool house and pool heater. Practical features include an attached two-half garage featuring a drive through. A concrete double drive for six vehicles. With this much space, luxury and storage. This Sparta gem. OPEN TO YOUR OFFERS. (id:38604)
RE/MAX Centre City Realty Inc.
Main Level & Second Floor - 867 Viscount Road S
London South, Ontario
A BEAUTIFUL house across from the WESTMOUNT MALL, SAUNDERS, AND WESTMOUNT SCHOOLS for a growing family!! 5 ample bedrooms, 2.5 Bathrooms, Double Car Garage. Close to shopping centre, Banks, Supermarkets, and Transit routes. The main level features a spacious Living Room, Formal Dining Room, Kitchen, Family Room, convenient Laundry Room, and powder room. On the second level, you will have a huge master bedroom with a closet. Ensuite with a walk-in shower. 4additional Bedrooms provide room for each member of the family. Enjoy the charming view of the gorgeous backyard. THE BASEMENT IS NOT INCLUDED (id:38604)
Royal LePage Triland Realty
Basement - 62 Wexford Avenue
London East, Ontario
62 Wexford Ave #MAIN is a fantastic opportunity for young families and professionals alike. It is a short walk away from Lord Nelson Public School and all of the many conveniences of Argyle Mall. This updated two-bedroom basement unit features a modern kitchen, in-suite laundry, a four-piece bathroom and one parking spot. The backyard offers tons of space for kids and pets. Tenants split utility costs, basement 45% and main floor 55%. To apply for the unit, please include the application form, a full credit report, landlord references, a letter of employment, and the three most recent pay stubs. (id:38604)
Royal LePage Triland Realty
Upper - 195900 19th Line
Zorra, Ontario
WHOLE HOUSE to be rented for $3200/month - Available for occupancy after December 7th. Discover country charm at 195900 19th Line, Kintore! Escape to peaceful rural living in this bright and airy upper-level unit. This spacious bungalow rental offers an open-concept layout filled with abundant natural light - perfect for creating your own cozy retreat in the heart of Kintore's welcoming community.You'll love the open, flowing floor plan with plenty of room to relax and entertain, plus large windows that showcase the beautiful countryside views. Enjoy the generous backyard that's ideal for outdoor activities, gardening, or simply taking in the tranquil setting. The convenient garage access provides secure parking and storage, all in a prime location on the peaceful edge of Kintore. Just 20 minutes from St. Mary's, Stratford, and North London, you'll enjoy the best of both worlds - serene country living with easy access to urban amenities, shopping, and employment opportunities. Experience the difference of country living while staying connected to everything you need. Your rural sanctuary awaits! Completed rental application, current employment verification, and credit check required. (id:38604)
Royal LePage Triland Realty
549 Lansdowne Avenue
Woodstock, Ontario
AN IDEAL FAMILY HOME BEAUTIFULLY MAINTAINED AND JUST A SHORT WALK TO ALGONQUIN SCHOOL, PARKS, PLAYGROUNDS, AND WONDERFUL CONSERVATION TRAILS. FEATURING THE VERY POPULAR FLOOR PLAN OF A FOUR LEVEL SIDE SPLIT IT HAS PLENTY OF ROOM FOR EVERYONE IN YOUR FAMILY TO ENJOY. INVITING FRONT ENTRANCE FOYER, 3 + 1 BEDROOMS, 3 BATHS, MAIN LEVEL FAMILY ROOM, OPEN KITCHEN, DINING, LIVING ROOM, LOWER LEVEL DEN WITH ENDLESS POSSIBILITIES. NUMEROUS UPDATES AND IMPROVEMENTS INCLUDING FURNACE AND CENTRAL AIR 2018, ALL WINDOWS REPLACED (EXCEPT FOR LAUNDRY ROOM AND 4TH BEDROOM), BATHROOMS UPDATED, LOVELY KITCHEN WITH QUARTZ COUNTERTOP AND UPDATED PLUMBING, LUXURY VINYL FLOORING IN THE DINING ROOM AND LIVING ROOM AND UPPER HALLWAY, GARDEN DOORS TO A NEW DECK 2023, FENCED AND GATED REAR YARD, IMPRESSIVE FRONT LANDSCAPING AND A DOUBLE WIDE CONCRETE DRIVEWAY. THIS HOME COMES WITH AN ATTRACTIVE CONTEMPORARY DECOR, A FULL APPLIANCE PACKAGE, AND IS MOVE IN READY! (id:38604)
Century 21 Heritage House Ltd Brokerage
2172 Saddlerock Avenue
London North, Ontario
Situated across from a peaceful wooded forest park, 2172 Saddlerock Ave invites you to a lifestyle immersed in nature on a quiet street. Enjoy a leisurely stroll through the park, watch the kids at the playground or watch them having fun at the half basketball court, all from the comfort of your front porch. Showcasing beautiful natural-toned engineered hardwood flooring throughout the main level, staircase and upper hallway, complemented by 9 ft ceilings, a soothing colour palette and thoughtfully selected finishes enhance the feel of this home. The kitchen features quartz countertops, two-toned maple cabinetry in crisp white and natural tones, under-cabinet lighting, an extra-wide kitchen island, stainless steel appliances, and a walk-in pantry with a freezer that can convert to fridge mode. Bright and airy open-concept living and dining areas showcase impressive 8 ft 8 ft windows and 8 ft 8 ft patio doors, creating a seamless indoor outdoor connection to the premium pie-shaped yard. A powder room and inside entry from the garage add functional ease. Upstairs, discover 3 spacious bedrooms. The primary suite offers double doors, a large walk-in closet, and a 4-piece ensuite with double vanity, quartz countertops, and a luxurious tiled shower. A main 4-piece bathroom, convenient upper-level laundry, and linen closet complete the upper level. The unfinished basement offers plenty of storage and potential for additional living space. Inviting curb appeal, paver stone driveway, double car garage with insulated doors, garage door openers and a handy exterior side door for convenience. Families will love the proximity to new schools, including Northwest Public Elementary (with childcare), and St. Gabriel Catholic Elementary, just minutes away. This nearly new home has $30,000 + in upgrades and just under 6 years remaining on the transferable Tarion warranty. Enjoy the perfect blend of nature and a park just steps away, ideal for family fun and making lasting memories. (id:38604)
The Realty Firm Inc.
306 Highview Drive
St. Thomas, Ontario
Welcome Home to this perfectly located, Doug Tarry built, 2+1 Bedroom, 2 Bathroom, Brick Bungalow Semi boasting an Attached Garage with Automatic Opener, Main Floor Laundry hookups and Fully Finished Basement. Front Garden beds full of Perennials nicely frame the Covered Front Porch which leads inside to the spacious Hardwood Floor Living Room, Formal Dining Area and Bright Kitchen with views of the Fully Fenced Backyard with Deck and Shed. There is a convenient hook up area for Main Floor Laundry directly outside the spacious Primary Bedroom and 2nd Bedroom, each with their own closet. The 4 Piece Bathroom has a Skylight and highly Accessible Tub with Walk in Door. In the Lower Level, there is the 3rd Bedroom, a Large Rec Room with Gas Fireplace, the 2nd very spacious 4 Piece Bathroom with Jacuzzi Style tub, Workspace and Cold Room. Many updates include Furnace/Heat Pump in 2023, Owned Hot Water Tank in 2023, and 40 Year Shingles in 2014, as a Bonus, there is a transferable Solar Panel contract in place that Generates yearly income for the Owner. Conveniently located walking distance to Elgin Centre Mall and its Clinic, Food Court and Restaurant, Gym, Shopping, Groceries, Theatre, Parking and more. (id:38604)
Royal LePage Triland Realty
150 Mcrae Street
Southwest Middlesex, Ontario
Welcome to 150 McRae Street, a charming, move in ready home in the heart of Glencoe. Set on a spacious lot in a friendly, small town community, this well cared for property offers comfort, character, and thoughtful updates throughout. Step inside to a bright main level featuring a cozy living room, dedicated dining area, and an updated kitchen with newer countertops and warm wood cabinetry. You will find a convenient, sunny primary bedroom on the main level, along with a 4 piece bathroom. Upstairs, the home offers an additional family room, two additional bedrooms ideal for children, guests, or a home office. Recent upgrades add value and peace of mind, including: Updated siding (2011), Roof (2013) with transferrable warranty, Newer countertops in kitchen (approx. 4 years). Out back, enjoy a private deck for outdoor dining or relaxation. With it's inviting layout, practical improvements, and walkable location close to parks, shops, and amenities, this home is an excellent opportunity to enjoy easy living in the welcoming community of Glencoe. (id:38604)
Keller Williams Lifestyles
237 Castlegrove Boulevard
London North, Ontario
Welcome to this impressive 3 bedroom family home. Relax in the spacious great room addition flooded with natural light and soaring cathedral ceiling. Cozy up to the gas fireplace surrounded by the lovely outdoor views .Access to the private backyard via the double doors to a cedar deck and patio. A chef's kitchen is efficiently designed with the ample storage, pull out drawers, granite counters, built in 2nd oven/microwave, beautiful backsplash and easy clean tile floors. Handy built in serving area and storage in the dining room that easily can seat 10 for dinner. Laundry or a shower may be possible in the 2 piece bath, the water lines are behind the cabinet. Upstairs the main bath boosts in floor heat, coni-marble surrounding a soaker tub and granite on the vanity. King sized primary bedroom with ample closet space. Easy access to Western University, University hospital, schools, shopping and amenities. 6 included "deluxe" appliance. The washer and dryer are 2024. Included/ owned hot water heater new in 2025. Don't miss this amazing family home! (id:38604)
Nu-Vista Premiere Realty Inc.
Nu-Vista Primeline Realty Inc.
96 Main Street S
South Huron, Ontario
Welcome to this spacious and inviting family home ideally located close to local amenities, including restaurants, shopping, a recreation center and schools. The charming front wrap-around porch is perfect for relaxing morning coffes or evening chats. Enjoy the generous back deck overlooking a fully fenced backyard, ideal for kids, pets or entertaining guests. With plenty of parking and a convenient side entrance leading into a mudroom, this home is designed with everyday functionality in mind. Inside, the open-concept kitchen features an island, ample cabinetry and flows seamlessly into the dining area and cozy living room complete with a gas fireplace. A large family room addition offers even more living space with a second gas fireplace and skylights that flood the area with natural light, perfect for entertaining or relaxing with loved ones. The main level is rounded out with a convenient 2pc bathroom. Upstairs, you will find three comfortable bedrooms with lots of closet space and a full 4-piece bathroom. The partially finished basement adds even more value with a rec room, bonus rooms, laundry area, and abundant storage. Notable updates include new siding and roof shingles on the rear addition, as well as a new backyard fence, all completed in 2019. This well-maintained property offers the perfect blend of comfort, style and practicability. A wonderful place to call home. (id:38604)
Coldwell Banker Dawnflight Realty Brokerage
132 Sandy Street
London South, Ontario
Meticulously Updated Corner-Lot Gem in Pond Mills Here's your chance to own a beautifully updated 2-storey home available for only the second time ever. Situated on a premium corner lot in the desirable Pond Mills neighborhood, this single-detached home offers privacy with no direct neighbors and impressive curb appeal. Inside, you're welcomed by brand-new flooring that flows seamlessly throughout. A bright and spacious family room to the right is enhanced by modern pot lights and large windows, creating a warm and inviting space. At the heart of the home is a stunning, contemporary kitchen featuring high-gloss cabinetry, stainless steel appliances, tile flooring, and a bold backsplash. The L-shaped island provides ample space for casual dining, while the adjoining dining area is perfect for family meals. Sliding glass doors open to a beautifully finished deck and a large, fully fenced backyard ideal for entertaining or relaxing. A charming shed offers extra outdoor storage. Upstairs, you'll find three generously sized bedrooms, including a luxurious primary suite complete with a massive walk-in closet and private access to a newly renovated bathroom. The fully finished basement adds even more living space with a versatile rec area, an additional room ideal as a home office or guest suite, and a dedicated laundry area. Notable upgrades include: New furnace and central A/C (2023) Updated flooring and lighting throughout Renovated bathroom and modern kitchen This exceptional home blends style, comfort, and everyday functionality all in a family-friendly neighborhood close to parks, schools, trails, and amenities. Don't miss your chance to make this rare offering your own! (id:38604)
Century 21 First Canadian Corp
Century 21 First Canadian Corp. Dean Soufan Inc.
1919 Duluth Crescent
London East, Ontario
Attention First-Time Buyers, Investors, and downsizers! Welcome to 1919 Duluth Crescent, a charming 3-bedroom, 1-bath ranch bungalow tucked away on a quiet dead-end cul-de-sac in the highly desirable Argyle neighborhood just 15 minutes from the 401. This solidly built home offers comfortable, convenient layout with room to grow waiting for your personal touch. The main floor boasts a bright, updated kitchen (2020), three generously sized bedrooms, a spacious dining area, and a cozy gas fireplace in the living room that is perfect for relaxing evenings and holiday get togethers. Patio doors from the dining area open to a large deck, providing effortless access to the fully fenced backyard creating the ideal space for entertaining or enjoying your outdoor oasis. A ramped rear entrance adds convenient access to the main floor living space making this home a great choice for those looking for a condo alternative with minimal stairs. The unfinished basement offers endless possibilities to expand with additional living space, bedrooms, or a recreation area. Ideally located near Clark Road Secondary School, shopping centers, and a wide range of amenities, this home offers the perfect balance of peaceful suburban living with urban convenience. Don't miss out schedule your private showing today! (id:38604)
The Realty Firm Inc.
616 Glasgow Street
London East, Ontario
Welcome to this charming two-storey family home in Carling Heights. Situated on a corner lot just steps from Old East Village, this 3+1 bedroom, 2 bathroom home has been well maintained and updated. Walk up to the front entrance and you'll be greeted with a large covered porch, perfect for a morning coffee or evening glass of wine. Step inside to the generous foyer, a perfect space to keep your jackets, shoes, bags and more tucked away. The main floor is open and bright, with a living room attached to your spacious dining and kitchen area. The perfect spot to entertain! The bonus room off the kitchen can be used for a den, office, additional bedroom and more. Upstairs are three good sized bedrooms and a three piece bathroom, featuring a claw foot soaker tub, pedestal sink and timeless white and black hexagon floor tiles. The unfinished basement has plenty of storage space, laundry and a workbench. The backyard has a large deck to enjoy summer days and nights, and a play area for growing families. Loads of amenities are close by like Western Fair, Markets, craft breweries, several parks as well as local primary schools including East Carling, Lousie Arbour and Blessed Sacrament. Book your showing today! (id:38604)
Keller Williams Lifestyles
57 Axford Parkway
St. Thomas, Ontario
Welcome to 57 Axford Parkway a 4-level backsplit offers 3 bedrooms, 2 bathrooms, an attached garage with inside entry, and a fantastic family-friendly location just steps from Lake Margaret, St. Joseph's Catholic High School, Fanshawe College, and the Doug Tarry Sports Complex. The bright main floor features high ceilings, a spacious living/dining area, and a functional kitchen with oak cabinets and included appliances. Upstairs are 3 good-sized bedrooms and a 4-piece bath. The lower level offers a large family room with gas fireplace and walkout to the fully fenced yard-perfect for summer BBQs. A bonus room (potential 4th bedroom with the addition of an egress), second kitchen, and laundry provide great flexibility for in-laws or teens.Clean, move-in ready, and located close to walking/biking trails, this is a fantastic home you won't want to miss! (id:38604)
Royal LePage Triland Realty
4103 Campbell Street
London South, Ontario
Situated in the highly sought-after Heathwoods neighbourhood in Lambeth sits this wonderful one floor bungalow that is perfect for those looking to downsize. This home has been meticulously maintained both inside and out and features many upgrades including white oak engineered hardwood throughout, ceramic tile in wet areas, double car cement driveway, large front porch, covered back patio and fully fenced yard. The primary bedroom is bright and spacious with a luxurious five piece ensuite with large walk-in closet. The spacious second bedroom and four piece bath is ideal for when guests come for a visit. The open concept main floor is ideal for entertaining with a beautiful quartz island, tons of kitchen counter space and cabinetry, a gas fireplace w/floating mantle and shiplap walls. If you are looking for all the benefits of one floor living then this home is the one you are looking for. This home is ideally situated and a short two block walk to grocery stores, pharmacy, family doctors, dentist office, spas , bakeries etc! (id:38604)
Century 21 First Canadian Corp
19 St.andrews Drive
St. Thomas, Ontario
Welcome to this beautiful home located in an upscale neighbourhood of Shaw Valley. Fabulous bungalow offers plenty of space for gatherings with family or friends. This home has a covered front porch and beautiful decorative glass doors. Entering the home you walk into a large foyer with a bedroom or office area and a four piece bathroom. Continuing into the home you are greeted with an open concept floor plan with a spacious kitchen with pantry, granite countertops, center island overlooking the dining area and great room, cathedral ceilings, gas fireplace. . Patio doors opens up to a backyard oasis with a back covered deck, patio area, firepit area, landscaped fenced yard and storage shed. The Primary Suite has a walk in closet, four piece ensuite with walk in shower and patio doors leading to a patio and hot tub. Head downstairs to the open concept great room with gas fireplace, games room with pool table, two more bedrooms with spacious closets and a three piece bath with walk in shower. Lots of storage, cold room, and a separate storage furnace room. (id:38604)
Century 21 First Canadian Corp
455 Gillespie Street
South-West Oxford, Ontario
Welcome to this quality built, modern 2 storey home crafted by local builder Deroo Bros. Ventures. Located in a brand new subdivision in Woodstock, Ontario, this property offers a thoughtful layout, premium construction, and convenient access to Highway 401.The main floor features a bright, open concept design complete with main floor laundry for everyday ease and Quartz countertops throughout the home for a sleek, modern touch. With 4 spacious bedrooms and 2.5 bathrooms, the home offers comfort and functionality for a variety of lifestyles.The walk-out basement comes unfinished, providing flexibility for future customization, whether that includes additional living space, a home gym, or a recreation area. The builder offers transparency with no hidden fees, and the home is protected under the Tarion New Home Warranty Program for added peace of mind.This modern home showcases quality craftsmanship and thoughtful design, offering a fresh start in one of Woodstock's newest communities. As a new build, taxes are to be assessed, and the legal description and lot size will be finalized closer to closing. (id:38604)
Revel Realty Inc Brokerage
26 Tattersall Lane
Lambton Shores, Ontario
TOP QUALITY IN GRAND BEND AT THE BEACH | 5 YRS OLD AND BARELY LIVED IN | STILL UNDER TARION WARRANTY! This superb brick and stone custom bungalow courtesy of Welcome Home Construction boasts exquisite craftsmanship & attention to detail. This move-in ready dazzler features 3430 sq ft of impeccably constructed floor space, 1680 sq ft of which is finished to the nines on the main level & with lower level waiting waiting to to be finished to your liking! The 3 bed/2 full bath excellent main level layout (or 5 bed/3 bath & 2 kitchen w/ finished lower level featuring a roughed in 3rd bath and roughed in 2nd kitchen) has the quality level on overload, and the recently added deck, fencing, fresh paint, extensive landscaping, & advanced security system with utility alerts that reduces your home insurance costs truly make this an exceptional package at such a price point. Situated in an up-and-coming fantastic neighborhood steps to everything, including park space & bike trails beginning directly across the road, this intelligently designed home doesn't miss a beat: vast open main floor w/ superb leathered granite kitchen, large master suite, main-floor laundry, & higher-end barely used appliances all included! The huge lower level w/ roughed-in bath & 9 FOOT CEILINGS has a separate side entrance & foyer, ideal for a granny suite rental unit! Needs to be seen to be truly appreciated. 2 yrs sill left on Tarion New Home Warranty included! This is an incredible deal for a like new home in Grand Bend! (id:38604)
Royal LePage Triland Realty
696 Village Green Avenue
London South, Ontario
Discover easy living in highly sought-after Westmount! Welcome to 696 Village Green Ave, a charming Sifton-built bungalow ideally located close to great schools, shopping, parks, restaurants, and just steps from the Woodcrest Community Pool. This spacious home offers 3 bedrooms, 1.5 bathrooms, an attached garage, and a stunning family room addition featuring cathedral ceilings, a skylight, and a cozy gas fireplace. Recent updates provide peace of mind, including a new roof with transferable warranty (2025), fresh interior paint (2025), an updated bathroom (2024), refreshed family room (2024), a renovated basement (2024), and a newer A/C. Step outside to a fully fenced, private backyard with a relaxing patio area-perfect for enjoying warm summer days. Homes in this price point don't come up for sale often in this neighbourhood, book your showing today and experience everything this wonderful property has to offer! (id:38604)
Streetcity Realty Inc.
4 - 1318 Highbury Avenue N
London East, Ontario
Welcome to Carriage Park Estates! This spacious 3-bedroom townhome offers incredible value for first-time buyers, downsizers, or investors, featuring a carport and low condo fees. The main floor provides a large living area, 2-piece bath, and a kitchen/dining space with sliding doors to a private, fenced patio overlooking greenspace. Upstairs, find three generously sized bedrooms, including the primary with double closets and ensuite access to the main 4-piece bath. The finished basement adds a large rec room, laundry, and utility/storage space. 2025 upgrades include: new heat pump, full interior painting, new lighting throughout, new hardwood (living room), new carpet (basement stairs), new laminate (rec room). This well-managed complex is ideally located in Northeast London, just minutes from Masonville Mall, Fanshawe College, parks, schools, shopping, public transit, and 401 access. (id:38604)
Royal LePage Triland Realty
50 - 620 Thistlewood Drive
London North, Ontario
Welcome to this fabulous home centrally located in the Stoney Creek Grove community. This very desirable Auburn Sheffield model offers an open concept design perfect for entertaining and a modern lifestyle. Gorgeous gourmet kitchen perfect for hosting friends and family with a spacious eat-in area and cozy family room with fireplace all bathed in natural light. Step out to your private deck. The primary bedroom is extremely large with its luxury ensuite and walk in closet. The lower level features a family room complete with a cozy fireplace, a third bedroom, a 3 piece bath and lots of storage space in a a very large unfinished area which could easily be finished for even more space! This home shows like a model with attention to detail and is definitely move-in ready. Dont miss out on this one. Its clean as a whip! (id:38604)
Century 21 First Canadian Corp
215 West Street
Central Elgin, Ontario
Tired of the hustle and bustle of city living? Belmont offers small town living only 15 minutes from city amenities! With great curb appeal, ample driveway space and oversized single car garage, this 2 bedroom, 1 bathroom bungalow features a large living room with electric fireplace and updated flooring. The living room opens into the dining room and kitchen creating an open concept living area. The 5 piece bath has been updated with an espresso vanity including linen tower, double sinks, granite countertops and matching mirror. Jetted tub features easy care tub/shower surround. The primary bedroom is extra large with plenty of closet space. 2nd bedroom includes a generous closet and laminate flooring. The patio door off of the dining room gives access to a 25' x 14' wood deck. The private, fully enclosed rear yard features a large fish pond (4' deep for winterization), a custom 12' x 10' Mennonite constructed garden shed and extensive landscaping. The lower level is waiting for your customization with a small office, large recreation room, hobby room, laundry and plenty of room for storage. Updates include new roof shingles (July 2025), owned tankless hot water (November 2025) and updated 200 amp electrical panel. Front porch is composite deck construction. With easy access to 401, a beautiful park, arena, community centre and friendly neighbours 215 West Street is waiting for you! (id:38604)
Sutton Group - Select Realty
72 Metcalfe Crescent
London South, Ontario
Welcome to 72 Metcalfe Crescent, a beautifully maintained 4 level backsplit nestled on a quiet, family-friendly street. This property blends comfort, functionality, and modern style-perfect for growing families, first-time buyers, or anyone seeking a move-in-ready home in a prime location. Step up onto the newly built front porch (2023) and inside to discover a bright, inviting layout featuring spacious principal rooms, updated finishes, and excellent natural light throughout. The main living area offers a warm and welcoming atmosphere, ideal for both everyday living and entertaining. The kitchen provides ample storage, generous counter space, and a practical layout for home cooks. The insulated sunroom provides great added living space with endless possibilities. Outside, the fully fenced backyard is a private retreat with room for gardening, play, or summer gatherings. Also enjoy the recently added (2022) above ground, heated salt water pool!! This home has had many improvements including the kitchen, bathrooms, trim, a new furnace and AC (2022), tankless water heater (2024) and much more! There is also a great potential to convert the lower level into a in-law suite if desired. Located minutes from parks, schools, shopping, and transit, this home offers unmatched convenience in a great welcoming community. (id:38604)
The Realty Firm Inc.
200 Bournemouth Drive
London East, Ontario
Welcome to 200 Bournemouth Drive! This 2 storey home offers 3 bedrooms, 1.5 bathrooms, a finished basement, and a 1.5 car garage. Located in Trafalgar Heights, just a short drive from the 401, and lots of shopping amenities near Argyle Mall. As you enter the home you'll love the spacious foyer and powder room, as well as the large updated kitchen that opens to the dining room and large living room with a gas fireplace. The main floor has updated laminate flooring, and patio doors leading to the fully fenced backyard with a large deck and a fire pit.Upstairs, you'll find the primary bedroom with a generously sized walk in closet, a full bathroom, and two additional bedrooms. The laminate flooring upstairs has also been recently redone. The finished basement has a great area for family movie nights, complete with a projector screen! There is lots of storage throughout the home, including a separate storage room in the basement.Recent Updates include: Second Level Flooring (August 2025), New Owned Water Heater (2021), Kitchen Updated (2020), Main Floor Flooring (2020). If you're looking for a spacious 2 storey home in a mature and quiet neighbourhood in the east end, close to the 401, and other amenities this could be the perfect home for you! (id:38604)
Keller Williams Lifestyles



