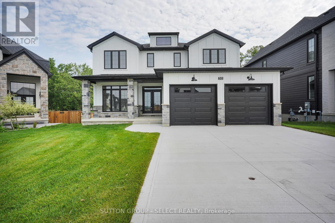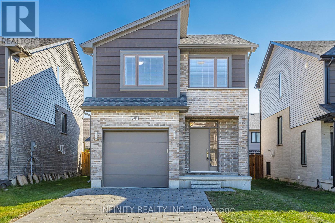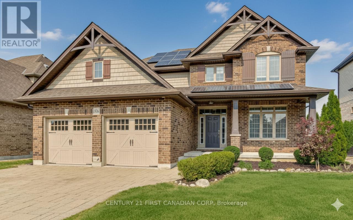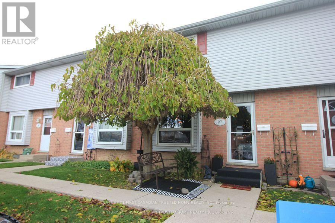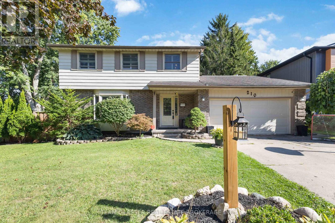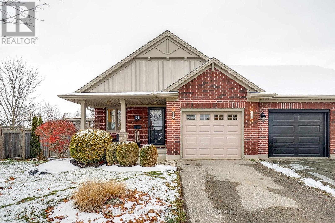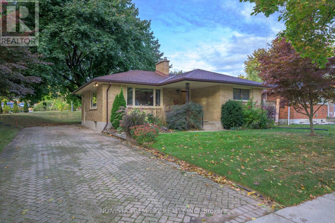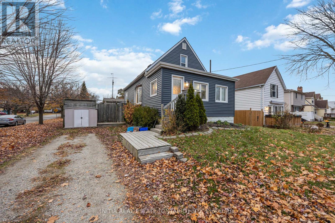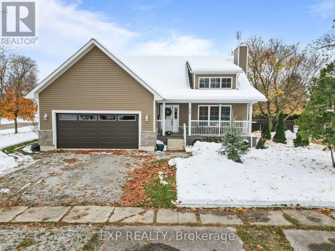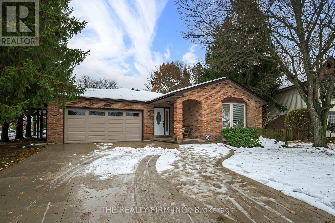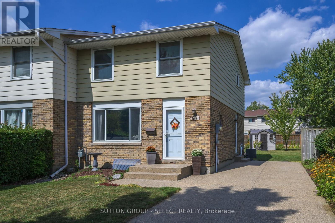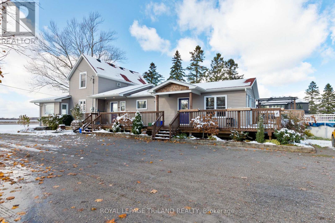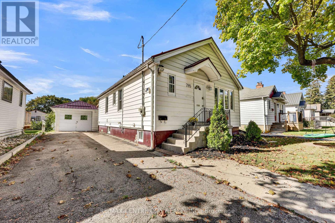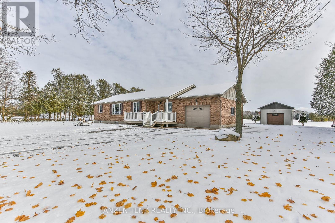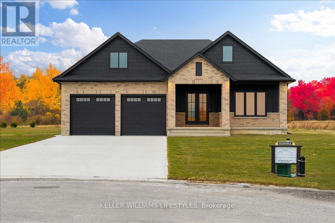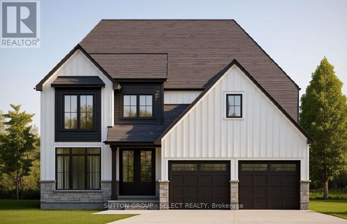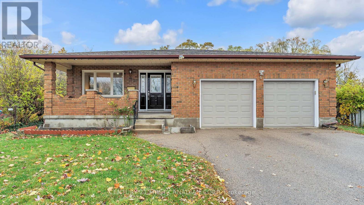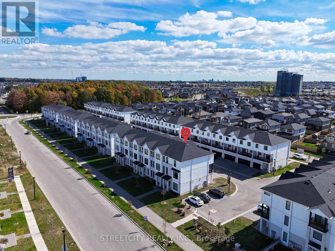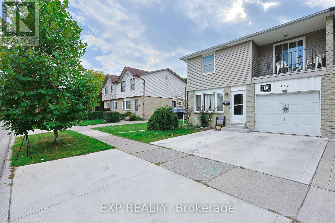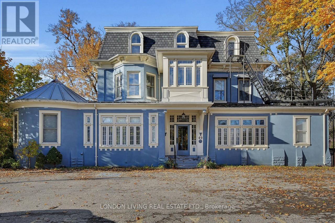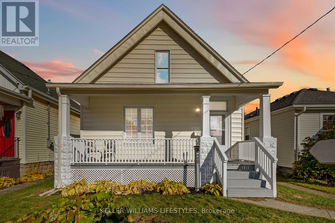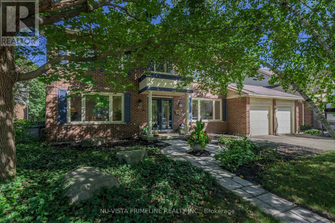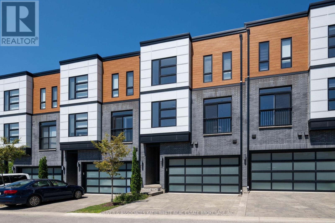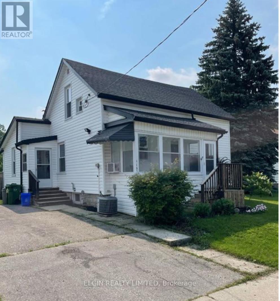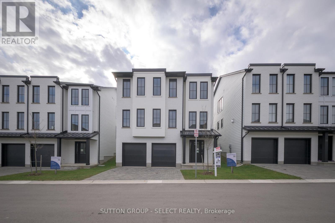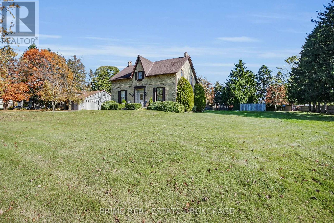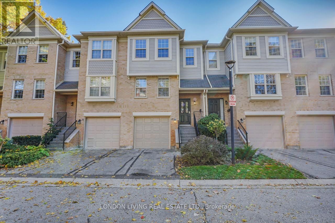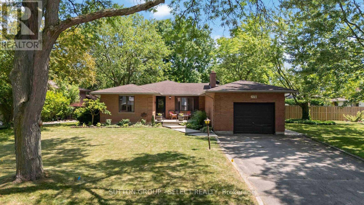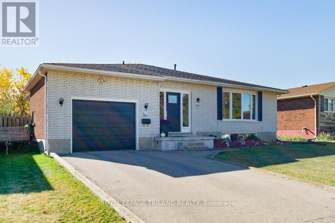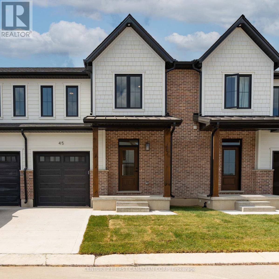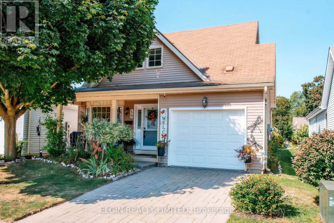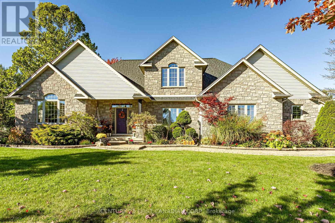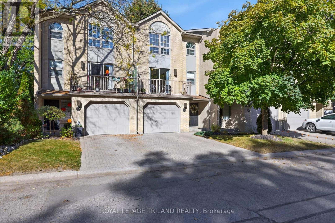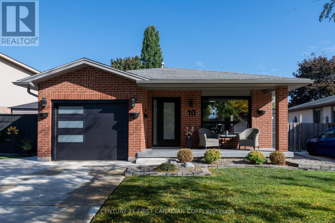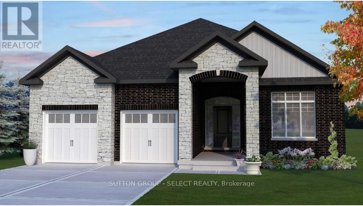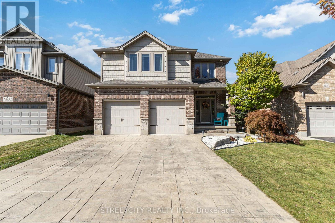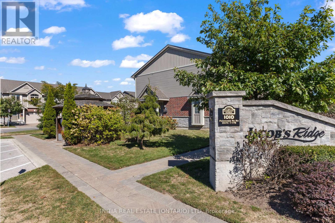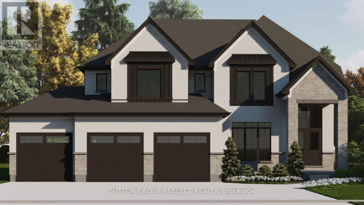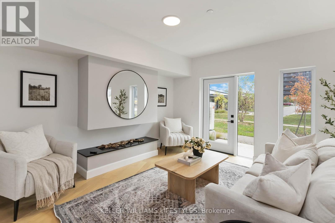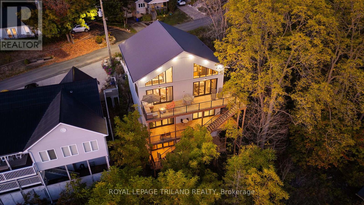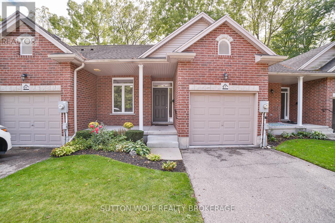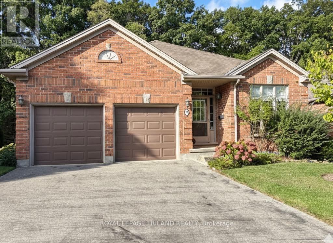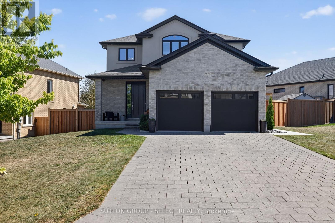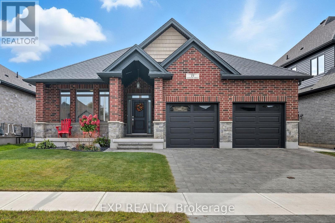50 Royal Crescent
Southwold, Ontario
Welcome to 50 Royal Crescent where luxury meets functionality in one of Talbotville Meadows most coveted locations. This stunning 4+2 bedroom home offers over 4,200 square feet of finished living space and sits on a premium pie-shaped lot, one of the few and final opportunities of its kind in Phase 2. Backing onto the park, you'll enjoy exceptional privacy and scenic views. The beautifully designed kitchen is a true showpiece, featuring upgraded cabinetry, quartz countertops, an oversized island with storage space built in, and a spacious layout perfect for entertaining. All appliances are included and in the home - the fridge, beautiful gas stove, dishwasher, washer, and dryer - totaling over $20,000 in value. Blinds are also installed throughout the home, adding comfort, style, and convenience.. A stylish mudroom with upgraded tile provides direct access to the double-car garage, combining practicality with upscale finishes. The main living space is anchored by Vara Homes signature custom fireplace wall, a bold and elegant focal point. Upstairs, the third floor features a spacious primary retreat and three additional large bedrooms, each with its own private en-suite bathroom and walk-in closet. The laundry room is thoughtfully positioned on this level as well, complete with built-in cabinets and a sink for added convenience. The fully finished basement includes two additional bedrooms, a generous rec room, and a custom wet bar that thoughtfully mirrors the living rooms wall accent creating a cohesive design throughout the home. This is a rare offering in a location thats second to none. Welcome home to 50 Royal Crescent. (id:38604)
Sutton Group - Select Realty
2018 Clayridge Way
London North, Ontario
Welcome to this stunning, like NEW 2-storey contemporary home, owned by the original purchaser since new. Located in the highly desirable Hyde Park neighbourhood of North West London, this exceptional property combines modern design, functional living spaces and a convenient location. Just steps from a peaceful park, its the perfect place to call home. Step inside to a bright & inviting open concept main level featuring 9' ceilings, loads of pot lights, engineered hardwood & ceramic flooring, 2pc bath, and a sleek gourmet kitchen complete with under-cabinet lighting, ample cabinetry & storage space. The living & dining areas are filled with natural light from large windows and a patio door leading to a fenced yard with concrete patio, ideal for relaxing or entertaining. Upstairs, you'll find brand new premium wide plank hard surface flooring and a well designed layout that includes a large primary bedroom with 2 walk-in closets and a 3pc ensuite bath with a tiled walk-in glass shower. Two additional spacious bedrooms & a 4pc bath complete the upper level. Freshly painted throughout, this move-in ready home also features parking for 3 vehicles. All of this conveniently located close to all amenities just steps to Walmart, Winners, HomeSense, LCBO, dental/medical clinics, banks, schools, bus stops and more! Don't miss out on this incredible opportunity to make this contemporary move in ready home your own! (id:38604)
Infinity Realty Inc.
1956 Quarrier Road
London North, Ontario
Location, Location, Location!Welcome to this exquisite former model home in the highly sought-after Sunningdale neighbourhood! Offering 4+1 spacious bedrooms, 3.5 bathrooms, and approximately 3,800 sq. ft. of beautifully finished living space, this home sits on a premium pool-sized lot-perfect for outdoor enjoyment.Surrounded by prestigious luxury homes, this property is ideally positioned near the renowned Sunningdale Golf & Country Club and is just minutes from Western University, University Hospital, Masonville Mall, top retail, restaurants, and everyday conveniences. It is also located within the boundaries of top-rated schools, including Masonville Public School and A.B. Lucas Secondary School, and only steps to St. Catherine of Siena Catholic Elementary School, Plane Tree Park, and playgrounds.Inside, the home is move-in ready with thoughtful upgrades throughout. Enjoy newer high-quality hardwood flooring on both the main and second levels, a smart and functional layout, a bright eat-in kitchen, and a spacious family room filled with natural light. The generously sized primary bedroom features a luxurious 5-piece ensuite and a walk-in closet.The professionally finished basement, completed with an official permit from the City of London, includes a large guest bedroom with an oversized window-ideal for extended family or visitors. Additional upgrades include a newer roof, Benjamin Moore Eco Spec paint, newly designed bedroom closets with organizers, a drinking water filtration system, and an owned hot water tank.This stunning home offers exceptional value in one of London's best neighbourhoods. Don't miss this rare opportunity-book your private showing today! (id:38604)
Century 21 First Canadian Corp
27 - 1430 Jalna Boulevard
London South, Ontario
Welcome to this charming 2-level townhouse condo in this desirable, well-managed White Oaks complex! This spacious home features 3 bedrooms and 1.5 bathrooms, offering a comfortable and functional layout for families or first-time buyers. The main floor includes a bright kitchen, dining room, and living room with walk-out access to a private, fenced patio with a gazebo, perfect for outdoor relaxation, plus a convenient powder room. Upstairs, you'll find three generous bedrooms and a 4-piece bathroom. The finished basement adds extra living space with a family room and a dedicated laundry area. Enjoy easy living in a prime location close to White Oaks Mall, Highway 401, the Aquatic Centre, schools, parks, and more - an ideal place to call home! Don't miss your chance - priced to sell! Maintenance Fees are $310/Month and include grass cutting and snow removal (id:38604)
Century 21 First Canadian Trusted Home Realty Inc.
7284 Calvert Drive
Strathroy-Caradoc, Ontario
Come see this wonderfully large, 3+1 bedroom home on a beautiful rural lot. When you walk in you will be amazed by the open concept Great Room with the classic oak cabinets in the kitchen, hard wood and in floor heated ceramic floors, and oak trim and doors throughout. The kitchen has modern appliances with a gas range, a large island, a bay window looking back to the fields, Granite counter tops, and high end finishes. The Great Room is a bright and happy place where you can enjoy cooking, entertaining or simply relaxing. A laundry room and 3 bedrooms make up the rest of the main floor. All of the rooms are large and comfortable making this the perfect family home. The master bedroom has a large walk in closet and ensuite with Jacuzzi Tub and shower. The lower level boasts a large open concept area that could serve as a family/recreation room, along with another bedroom, full bath and a large utility/storage room. It may be the perfect crafters getaway or an in house storage or workshop. The attached two car, oversized, garage for the vehicles is complimented by a 38x24 ft accessory build (shop) with a workshop in the front, and a high end swim spa in the back and a loft for more storage. The spa is a heated 14'x8' Swim Spa that can be used as a hot tub or set the flow rate and swim away. Along the side of the shop is a carport to house the RV, boat or other large vehicles that make life worth living. The shop is fully insulated and has in floor heating. The property is minutes from Strathroy and all of the services you require including a Walmart, Canadian Tire, Super Store, building supplies, churches, schools, car dealerships, a vibrant main Street with shops and restaurants and the list goes on. This place is spotless and move in ready and is just waiting for you to come and discover the beauty and functionality of this fantastic property. (id:38604)
Sutton Group - Select Realty
210 Chalet Crescent
London South, Ontario
Welcome to this exceptional two-storey home in the heart of Byron, backing directly onto the Boler Ski Hill, one of London's most coveted locations. There isn't a home in Byron that is closer to the chalet at Boler Mountain! Offering four spacious bedrooms, two full bathrooms, and two half bathrooms, this property combines comfort, style, and functionality in a truly unbeatable setting. The stunning custom kitchen is a showpiece, featuring rich maple cabinetry, granite countertops, a large central island, and built-in stainless steel appliances. Natural light flows throughout the home, enhanced by California shutters on nearly every window. Step outside to a private backyard oasis, complete with a new privacy fence, rear patio, a storage shed, and a fully fenced in-ground pool, perfect for both relaxation and entertaining. In the winter, enjoy ski lift access right from your backyard, and in the summer, explore scenic walking trails just steps from your door. The fully finished basement offers additional living space with a built-in wet bar and generous storage. Notable updates include a 200-amp electrical panel, EV charger and 220V plug in the garage, spray foam attic insulation (2021), tankless water heater (owned), energy audit (2021), and a natural gas line for BBQ. Located just minutes from top-rated schools, parks, shopping, and major highways, this home delivers a rare blend of lifestyle, convenience, and location. (id:38604)
Team Glasser Real Estate Brokerage Inc.
21 Alderwood Court
St. Thomas, Ontario
Beautifully Updated Recency Model Backsplit Backing Onto Ravine! Full renovation in 2020. Open-concept layout with vaulted ceilings in the dining room (approx. 12 ft), engineered flooring throughout, no carpet. Custom Casey's wood kitchen with soft-close cabinets, white quartz countertops, subway tile backsplash, and Samsung black stainless appliances included. Gas fireplace in Living room. Primary bedroom with walk-in closet and built-in shelving. Main 4-piece bath with quartz countertop and soaker tub. Lower level features walkout to backyard, wet bar with quartz and bar fridge and a full bathroom. Additional lower level with space for a bedroom, storage, office and laundry. Private ravine lot with covered deck, built-in Napoleon natural gas fire pit, outdoor kitchen with stainless cabinets, sink, and BBQ (included). Cedar hot tub (approx. 4 ft deep) with privacy wall. Shed with electricity and spa pack. Professionally landscaped with colour-changing lighting. This home has been meticulously maintained and offers a ton of upgrades on a quiet street. (id:38604)
Sutton Group - Select Realty
193 King Edward Avenue
London South, Ontario
Welcome to 193 King Edward Ave, All brick ranch located on treelined street on huge corner lot siding onto Echo Place. This quality built home has been in the family for 60 years and has been loved, maintained and updated along the way! Special features include a very large interlocking brick driveway and patio area as well as a covered front porch and a storage shed. This 3 bedroom plan features a good sized living room with lots of windows and a natural wood fireplace, a formal dining area as well as an eat in kitchen, a main floor laundry and an updated 4 pc bathroom. The lower level has a very large recreation room with a 2nd natural wood fireplace and a work shop and fruit cellar. Updated features included energy efficient vinyl windows and doors, high efficiency gas furnace 2015 and central air conditioning. Price includes 5 appliances and an owned water heater. Ideal location with easy access to highway 401, 10 minutes to downtown and right down the street from LHSC ( Victoria Hospital ) and the Children's Hospital. On a main bus route. Call today to set up a private viewing. (id:38604)
Nu-Vista Premiere Realty Inc.
Nu-Vista Primeline Realty Inc.
856 Devine Street
Sarnia, Ontario
HERE'S A TERRIFIC, AFFORDABLE OPPORTUNITY FOR FIRST TIMERS, YOUNG FAMILIES & INVESTORS!! NEWLY VINYL SIDING WITHIN THE LAST 5 YEARS, NICE CORNER LOT WITH A FENCED BACKYARD CLOSE TO ALL AMENITIES, GREAT FOR ENTERTAINING OR KIDS TO PLAY. 3 BEDROOMS WITH A LARGE BATHROOM, KITCHEN, LIVING ROOM AND DINING ROOM. FINISHED BASEMENT WITH LOTS OF STORAGE AND EXTRA ROOMS. TURN KEY AND READY TO MOVE IN! (id:38604)
Initia Real Estate (Ontario) Ltd
298 John Street
Warwick, Ontario
Don't miss this exceptional 3-bedroom bungalow, built in 2018 and set on an extra-wide lot in a quiet, country setting just five minutes from the 402. With only one owner, this home has been lovingly maintained and offers a blend of comfort, style, and thoughtful upgrades throughout. Inside, you'll find beautiful laminate flooring, a bright open layout, and a modern kitchen with LG appliances (negotiable). The primary bedroom is a true retreat with its own ensuite featuring a walk-in shower and direct access to the covered back porch-perfect for slow mornings or peaceful evenings outside. Working from home or hosting guests? The extra bedroom/office comes complete with a built-in Murphy bed for added versatility. The fully finished basement offers endless possibilities, with enough space to add a kitchen and a rough-in already in place for a third bathroom. Both the front and back of the home include covered porches, extending your living space outdoors. The yard is a true standout, beautifully landscaped with 18 trees - maple, blue spruce, and cedar-along with perennials and shrubs that add colour and privacy through every season. With a double-car garage, owned furnace and hot water heater, and the quiet charm of country living, this home delivers incredible value in a location that keeps life convenient. A rare find that checks every box. (id:38604)
Exp Realty
82 Glenview Crescent
London North, Ontario
This spacious four level back-split is deceiving - it is much larger than it appears from the outside. Firstly, there is an oversized attached double car garage that allows a handyman/woman extra space for storage and/or workshop. The front porch is welcoming and offers enough room to sit comfortably and watch the world go by. Inside you are greeted by a spacious foyer that allows guest to flow seamlessly through the living/dining and kitchen area. The country sized kitchen is perfect for family meals or entertaining guests.The kitchen has been refreshed and has a newer stainless steel appliance package. There is easy access to a multi-tiered deck for outdoor entertaining. The upper level has three spacious bedrooms plus two refurbished bathrooms including a 3-piece ensuite. The third level is accented with a brick fireplace mantle with a gas fireplace insert and another set of patio doors to the deck area. The fourth level has a huge open recreation room area perfect for a game's room/gym or extra living space plus a laundry, storage and utility room. FYI - The furnace was recently updated. The extra bonus is an auxiliary suite accessed by a separate side entrance - completely independent from the main house. This unit has a bedroom, 3-piece bath, and an eat-in kitchen area plus its own laundry. A great opportunity for extra income and/or multi-generational living. The suite can easily be opened back up to the third level family room area, if desired. The property exhibits pride of ownership both inside and outside. (id:38604)
The Realty Firm Inc.
49 Bonnie Place
St. Thomas, Ontario
Beautiful Bungalow in St. Thomas - Perfect for Downsizers or First-Time Buyers!Looking for a cozy, move-in ready home in a great location with potential rental income? This lovely semi-detached bungalow has it all - a single-car garage, great updates, and tons of charm and 5 minutes to the new industrial park.You'll love the bright living and dining area, spacious kitchen, and updated bathroom. The two bedrooms were opened up into one large primary suite with built-in closets and a relaxing sitting area. There's also a sunroom off the kitchen that looks out over your private backyard - the perfect spot for your morning coffee.Laundry is right on the main floor for convenience, and the finished basement gives you tons of extra space! It includes a rec room with a gas fireplace, a full bathroom, a den, an office and even a craft room that's already set up to become a second kitchen or laundry area if you'd like.This home has been lovingly cared for by the same owner for 25 years, with important updates done for you - newer furnace, A/C, roof, and attic insulation. Outside, enjoy your deck, patio with pergola, and a handy garden shed (with electric mower included!).You're close to everything - shopping, groceries, doctors, the hospital, and just 5 minutes from the new VW battery plant.This one won't last long - reach out today to book a viewing! (id:38604)
Century 21 First Canadian Corp
96 Elvira Crescent
London South, Ontario
Wonderful White Oaks Semi ready to welcome a new family!! This home is perfect for first time buyers, a young family or those looking to downsize. The property has been lovingly maintained, is close to public transit, White Oaks Mall, schools, restaurants and the South London Community Centre. The main floor has been recently updated and offers a spacious living room eat-in kitchen featuring Quartz counter tops, pull out drawers, GE profile appliances and a coffee bar. Upstairs are three bedrooms and a 4 piece bathroom with tiled shower and porcelain floors. The basement is partially finished and a perfect spot for that retro feel games room, family room or kids play area. Major updates include furnace & AC in 2016, new carpet in 2022, kitchen in 2024 and updated electrical panel. The backyard is spacious with a large deck, vinyl storage shed and plenty of room for kids and pets to play. Don't miss out on this White Oaks beauty and your chance to own a beautiful home in a prime family-friendly location. (id:38604)
Sutton Group - Select Realty
9664 Belmont Road
Central Elgin, Ontario
Your Dream Multi-Generation Country Homestead Awaits in New Sarum! Discover the perfect blend of country living and modern convenience on this spectacular 1.4-acre property, ideally situated in New Sarum. The updated main residence has seen all major updates completed and features 3 bright bedrooms, a single updated bathroom, and open-concept living areas that are absolutely flooded with natural light. The home boasts an updated kitchen, convenient main floor laundry, and a practical mudroom. Entertain effortlessly in the formal dining room with a patio door leading to a side yard retreat complete with a serene pond and a deck with a gazebo. Main furnace updated in 2015. Outdoor enjoyment is maximized with a sun deck added in 2020 and above-ground pool added in 2021. A wrap-around porch provides separate and easy access to the fully compliant attached Secondary Suite, added in 2018, which offers 1 bedroom, 1 bathroom, in-suite laundry, and abundant natural light-perfect for extended family or rental income.Outside, embrace the homestead lifestyle with raised gardens, a greenhouse, an herb garden, fruit trees, berry bushes, and chicken coop (all pieces available). Additional high-value bonuses include a hardwired generator for seamless power outage protection and a communication tower hosting agreement that provides free internet and TV service. The property's potential extends with a massive detached shop featuring a lobby, multiple bays, washroom, plus an additional studio and storage room, all benefiting from its own separate hydro, septic, and gas meters.This unique property truly offers it all: two homes in one, a commercial-grade shop, and the idyllic country setting you've been searching for! (id:38604)
Royal LePage Triland Realty
785 Fleet Street
London East, Ontario
Perfect Starter home for first-time home buyers looking to step into the market with a mortgage helper!! WOW at this price!! Renovated, Bright Bungalow, less than 6 minutes to Fanshawe College or to the Downtown entertainment district, less than 2 minutes walk for the Direct Transit route. Offers a 2-bedroom basement Apartment with a separate side entrance. Rent in the Area approx $1100-$1300/M. As you enter through the Foyer, a spacious Living room with loads of natural light through large windows and pot lights welcomes you. New Laminate floor on the main. Adjoining renovated kitchen with Brand New appliances, gas stove, Blacksplash, Brand new kitchen cabinets(2025) with high-end exhaust fan(2025), and with Dining.Two good-sized bedrooms with closets and a 3-piece bath on the Main floor. The lower level, which has a separate entrance, consists of a spacious living room featuring pot lights and large windows. lower level 2 bedrooms, 3-piece bath, and Ample Storage. This GEM also Consists Of A New Metal Roof On Both The Home And Garage, a New furnace (2019), AC (2019), a Privacy Fence, Charming wood Awing, a detached garage with a Chamberlain garage opener, a long driveway with parking for 4 cars, and a Shed for storage in the backyard. Located in a quiet, family-friendly neighborhood close to schools, parks, shopping, and major routes, this home delivers both comfort and affordability. Act NOW! (id:38604)
RE/MAX Centre City Realty Inc.
1728 1st Concession Road
Norfolk, Ontario
Country Living Made Easy! You'll love this cozy 3-bedroom, 2-bath brick bungalow set on a beautiful 0.72-acre lot backing onto open fields. The main floor features a bright kitchen, laundry room, and comfortable living spaces. Downstairs, there's a big basement with an extra two bedrooms, tons of storage, and space to finish a future family room. Plus, a handy shop for your hobbies or extra storage! Enjoy peaceful country living just minutes from town. (id:38604)
Janzen-Tenk Realty Inc.
126 Fraser Crescent
Lambton Shores, Ontario
Welcome to 126 Fraser Crescent, a stunning home built by Wellington Builders, tucked away in the desirable Woodside Estates on one of the largest pie-shaped lots in the neighbourhood. This exceptional property is a true reflection of craftsmanship, care, and quiet luxury. With over 3,300 sq. ft. of finished living space, every detail has been thoughtfully designed and beautifully balanced to create a timeless, comfortable home. At the heart of the home is a stunning kitchen, featuring elegant finishes and an open layout that makes it the perfect gathering place for family and friends. Airy, light-filled spaces flow effortlessly throughout, offering both functionality and warmth. With 5 bedrooms and 3 full bathrooms, this home offers the ideal blend of sophistication, comfort, and elevated living. The finished basement offers an inviting space for entertaining, movie nights, or relaxing weekends. Every corner of this home showcases attention to detail and a sense of refined luxury. 126 Fraser Crescent truly combines modern design with timeless style - a perfect place to call home. (id:38604)
Keller Williams Lifestyles
Lot 43 Woodland Walk
Southwold, Ontario
To Be Built Vara Homes Waterbury Model | Now Only $899,000! Here's your chance to create the home you've always dreamed of. Brand new, customizable, and built with quality craftsmanship by Vara Homes. Even better, eligible first-time home buyers may qualify for the new GST rebate, bringing your effective purchase price down to just $859,900. A rare opportunity for new construction in this sought-after area! The Waterbury Model offers nearly 2,300 sq. ft. of beautifully designed living space, featuring 4 spacious bedrooms, 3 bathrooms, and a flexible den that can easily serve as a home office, formal dining room, or cozy lounge. With this home yet to be built, you'll have the exciting opportunity to choose your own finishes from cabinetry and flooring to fixtures and countertops, making the space truly your own. Step inside and imagine a bright, open-concept layout perfect for both entertaining and everyday living. The thoughtfully designed floor plan offers ample space for family gatherings, quiet evenings in, and everything in between. Each bedroom is generously sized, offering comfort and privacy, while the primary suite is a true retreat complete with a spa-inspired ensuite and walk-in closet. Located in the growing community of Talbotville, you'll enjoy the best of small-town charm with unbeatable convenience. Just 10 minutes to Highway 401, London, and Port Stanley Beach, and only 3 minutes to booming St. Thomas, this location connects you to everything while offering a peaceful, family-friendly setting. More lots are available, giving you even more flexibility to find the perfect spot for your future home. Model Home available for viewing at 50 Royal Crescent. Come see the quality and care that goes into every Vara build. (id:38604)
Sutton Group - Select Realty
92 Golfdale Crescent
London South, Ontario
Welcome to this beautifully maintained and spacious detached single-family home located on a quiet, tree-lined crescent in the sought-after White Oaks/Highland neighbourhood. Thoughtfully designed for comfortable family living, this home offers generous living space, mature outdoor surroundings, and convenient access to schools, parks, shopping and transit. Step inside to a bright and welcoming living space with ample natural light and a seamless flow to the dining area and eat-in kitchen - perfect for both everyday living and entertaining. The upper level features three good size bedrooms and one full bathrooms; offering a flexible floorplan for family, guests or home office needs. The lower level provides additional finished space with a family room, additional bedroom, recreation/games room, cold room or storage, and walk-up access to the garage - providing excellent potential for an in-law suite or additional rental income. Outside, the large backyard is ideal for play and relaxation, and the quiet crescent setting adds a sense of calm and community. Updates include: Furnace & AC: 2021, Roof, Garage door and upper bathroom: 2022, Upper floor new flooring: 2025. Located within walking distance to Cleardale PS, White Oaks Mall, the public library, and a variety of amenities. Homes like this rarely come to market - combining a desirable lot, functional layout, and a well-established neighbourhood. Don't miss this opportunity to make it yours - book your private showing today! (id:38604)
Century 21 First Canadian Corp
103 Leesboro Trail
Thames Centre, Ontario
Welcome to your dream family home in the heart of Thorndale! This beautifully maintained bungalow offers 3 spacious bedrooms on the main floor and 4th & 5th bedrooms in the fully finished basement. Step inside to high ceilings, granite countertops, stylish design, and a bright, open-concept living space perfect for family living and entertaining. The dream backyard is truly one-of-a-kind featuring a covered deck, dedicated play area, and a large concrete patio ideal for hockey and basketball training. Backing onto peaceful, private corn fields, you'll enjoy tranquil views with no rear neighbors. The basement is a kids paradise with a large rec room, home theater, additional bathroom, bedroom, and tons of storage. The home is also thoughtfully equipped with a hookup for a backup generator and a separate electrical panel for added peace of mind. Whether you're hosting movie night or enjoying the outdoors, this home has it all. Dont miss your chance to own this incredible family-friendly property in a quiet, sought-after community. (id:38604)
The Realty Firm Inc.
64 - 1781 Henrica Avenue
London North, Ontario
Welcome to this well maintained corner townhouse perfectly situated near the SmartCentres mega shopping district in North London! Offering 2055 sqft. of modern living space, this home features 4 bedrooms and 3.5 bathrooms. The main floor offers a versatile space ideal for an in-law suite or private home office, complete with a full 4-piece bathroom. On the second level, you'll fall in love with the sleek kitchen boasting stainless steel appliances, a large island, and open-concept dining and living areas filled with natural light. Step out onto your spacious glass-railed balcony - perfect for morning coffee or evening BBQs. Upstairs, the third level hosts 3 generous bedrooms, a convenient laundry area, and 2 full bathrooms, including a primary suite with a private ensuite. Families will appreciate the top-rated school zoning, including St. Gabriel Catholic Elementary (opened Jan 2025) and Northwest Public School (opened Sep 2025), along with excellent secondary options and proximity to Western University. Enjoy easy access to Walmart (with Planet Fitness), Canadian Tire, Marshalls/HomeSense, and countless dining options. Outdoor lovers will appreciate nearby scenic trails and the Sunningdale Golf &Country Club. This home offers the perfect blend of modern design, an unbeatable location, and low-maintenance living, making it ideal for families or young professionals seeking an upscale lifestyle in North London. (id:38604)
Streetcity Realty Inc.
164 Augusta Crescent
London South, Ontario
Attention First Time Home Buyers or Savvy Investors! Welcome to 164 Augusta Crescent London ON, perfectly located in the heart of White Oaks. This inviting 3-bedroom, 1.5-bath semi-detached home is designed with families in mind. Balcony off the Master Bed Room. Inside entry through garage is also available. Enjoy being close to schools, shopping, community centres, the library, public transit, 401 and more. Recent updates include laminate vinyl flooring (2025) and shingles (2020), New Furnace installed in Nov 2025, adding extra value and peace of mind. Living Room window and kitchen window replaced in 2024. Single car garage with 2 vehicle driveway is an added feature. Life time, money back warranty and transferable Leaf Filter Gutter Protection installed in 2024. Don't miss the opportunity to make this beautiful home yours! (id:38604)
Exp Realty
3 - 49 Ridout Street S
London South, Ontario
Tired of the Same Old, Same Old? Victorian Splendor. Welcome to the Conservatory Circa 1874. This unique Condo opportunity is ideally located in Old South, in the heart of Wortley Village and just minutes to shopping, cafes, parks and more. Gracious best describes this main floor 2 bedroom, 1.5 baths with 11' foot ceilings and just over 1,000 sq.ft., wide baseboards, hardwood floors, private courtyard, ensuite laundry and much more. Don't miss this opportunity. Lower than Rent with 20% down monthly payments of approximately $1,461.17 plus taxes and Condo Fees. (id:38604)
London Living Real Estate Ltd.
20 Glenwood Avenue
London East, Ontario
Welcome to 20 Glenwood Avenue - a move-in ready century charmer filled with warmth and character. This 3-bedroom, 1-bath home offers high ceilings, thoughtful updates, and a welcoming layout that's perfect for first-time buyers or anyone looking for classic charm. Enjoy the functional kitchen with a handy office/workspace/pantry, and appreciate the fresh paint inside and out that gives this home a crisp, refreshed feel. Relax on the inviting front porch and watch the world go by, or take advantage of the spacious back yard with rear gated access to parking for 4 cars.Conveniently located close to schools, shopping, and everyday amenities, with quick access to Highway 401 - this delightful home combines timeless appeal with easy living. Recent improvements include interior and exterior paint, all new blinds, curtains/rods, interior door hardware, floor and wall registers, new light fixtures throughout, switches and receptacles/cover plates, new hood range, some fencing and back gate system, some flooring, new bathroom vanity. (id:38604)
Keller Williams Lifestyles
50 Meridene Crescent E
London North, Ontario
50 Meridene Crescent E Ravine | Walkout Basement | Luxury Pool Welcome to 50 Meridene Crescent, a stunning 4-bedroom, 3.5-bath executive home set on a private ravine lot in one of London Norths most sought-after neighborhoods. Perfectly located on a quiet crescent within walking distance to Stoneybrook, Saint Kateri, and Lucas High School, this home offers the perfect blend of modern upgrades, indoor-outdoor living, and timeless style. Step inside to a bright and airy main floor featuring wide-plank hardwood floors (2024) and updated pot lighting throughout, creating a warm, modern ambiance. The gourmet kitchen boasts a center island, built-in stovetop and oven, and a sunny bay window overlooking the ravine. It flows seamlessly into the family room, complete with a newly redone gas fireplace (2024). A private dining room and elegant living room make entertaining effortless, while the main-floor laundry and mudroom with access to the two-car garage add convenience for busy families. Upstairs, you'll find four spacious bedrooms with wide-plank hardwood, including a luxurious primary suite featuring a fully renovated ensuite (2024) with glass shower, stand-alone tub, and custom closet organizers. The walkout basement is filled with natural light and offers a rec room with bar, office, 3-piece bath, and storage all with direct access to the backyard retreat. Step outside to your private oasis with a heated in-ground pool, expansive deck for outdoor dining, and breathtaking views of the ravine. Recent updates include brand-new carpet (2025), new furnace (2024), roof (2012), and most windows replaced over the years. Walk to Stoneybrook/Kateri public school and Lucas High School This home is truly move-in ready, offering style, privacy, and comfort in a prime location. (id:38604)
Nu-Vista Primeline Realty Inc.
Nu-Vista Premiere Realty Inc.
6 - 231 Callaway Road
London North, Ontario
Luxury townhome nestled in an exclusive enclave in the Upland's neighbourhood. Contemporary design and modern finishes throughout. Very spacious floor plan with tons of living space. The main level has inside entry from the double car garage, welcoming entrance foyer, bedroom (perfect for a home office) and guest bathroom. The second floor offers an open concept living space perfect for entertaining. Sparkling kitchen with island and breakfast bar that overlooks the dining area and great room with fireplace and sliding doors to balcony. Bonus separate den/small bedroom. Upper level features 2 generously-size bedrooms with large windows with beautiful views. Primary Suite that has a walk-in closet with built-in shelving, and ensuite bath with spacious glass walk-in shower and dual sink vanity. Convenient upper level laundry and access to private terrace. Finished basement area that offers an additional full bathroom. Snow removal and ground maintenance included in low monthly condo fee. Prime location near shopping centres, parks, walking trails, schools and golf course. Move-in-ready with quick possession available. (id:38604)
Oliver & Associates Katie White Real Estate Brokerage Inc.
115 Balaclava Street
St. Thomas, Ontario
Don't miss this fantastic opportunity to own a beautifully updated 1.5 storey home located on the desirable north side of St. Thomas, offering quick and easy access to London and Highway 401. This inviting home features 3 bedrooms, main floor laundry for added convenience, and an open-concept kitchen complete with a large island that seamlessly flows into the dining and living areas perfect for entertaining or family living. Step outside to discover a truly oversized backyard ideal for relaxing, gardening, or creating your dream outdoor space. This one is a must-see! (id:38604)
Elgin Realty Limited
9 - 2835 Sheffield Place
London South, Ontario
Modern Luxury Living by Westhaven Homes in a quiet enclave. This exceptional 5-bedroom, 4.5-bath residence offers 2,500 sq. ft. of finished upscale living plus an unfinished above-grade lower level-ideal for a future income suite, multi-generational setup, or home business. Move-in ready and designed for flexibility, it's a home that adapts to your lifestyle. Westhaven Homes offers the perfect blend of contemporary convenience and peaceful nature in this thoughtfully designed London neighbourhood. Located in Victoria on the River - an enclave of executive homes set on a quiet, low traffic cul-de-sac & nestled amid mature trees, rolling hills, and wildflowers. Steps from the picturesque Thames River residents enjoy serene walking trails riverside, listening to a myriad of birds along the forest, plus a private parkette perfect for picnics and play. Inside, every detail reflects Westhaven's signature craftsmanship. The open-concept layout features abundant natural light, and premium finishes throughout. Hardwood flooring, quartz surfaces, and designer fixtures enhance the warm, modern aesthetic.The lower level offers fantastic potential with a 4-piece bath rough-in & 2 rooms -perfect for guests or a private suite. Upstairs, a chef-inspired kitchen with quartz island flows into the dining area and spacious great room with an oversized linear fireplace. A convenient powder room and office/bedroom with private 3 piece ensuite complete this level.The upper floor offers four additional bedrooms, including a luxurious primary suite with a walk-in closet and 5-piece ensuite. Two bedrooms share a 5-piece Jack-and-Jill bath, while another enjoys its own 3-piece ensuite. Laundry is conveniently located on this level.With an additional entry from the garage, the layout easily supports a self-contained unit. Just minutes to Hwy 401, this location offers seamless access for commuters and quick escapes to Grand Bend or Port Stanley's beaches-halfway between Detroit and Toronto. (id:38604)
Sutton Group - Select Realty
4626 Colonel Talbot Street
London South, Ontario
A rare opportunity in the heart of Lambeth. Built in 1870, this timeless farmhouse sits on a beautiful estate lot of over an acre, surrounded by mature trees. The long driveway, double garage, and large outbuilding offer abundant space for parking, storage, or creative projects, while the inground pool and expansive yard provide a private outdoor retreat. Inside, you'll find three bedrooms plus a versatile unfinished room above the garage, an inspiring space for a future studio, home office, or fourth bedroom. Exposed brick accents and an original McClary's stove showcase the home's rich history and craftsmanship, offering the perfect canvas to blend old-world charm with modern design. This is more than a home, it's a chance to reimagine a piece of Lambeth history on one of the community's most sought-after estate lots. (id:38604)
Prime Real Estate Brokerage
21 - 30 Grand Avenue
London South, Ontario
Location, location, location! Situated in sought after Old South, just steps to Wortley Village. This 3 bedroom, 1.5 bath is nestled amongst the trees at the quietest part of the complex. This custom redesigned home will not disappoint the most discriminating buyer. From the inviting foyer to the updated kitchen with new cabinets and Cambia countertops. All bathrooms professionally renovated. Updated flooring and more. Sunlit living room to deck, lower level family room with walkout to private patio. Put this home at the top of your list. (id:38604)
London Living Real Estate Ltd.
770 Galloway Crescent
London South, Ontario
Welcome to 770 Galloway Crescent, an amazing 3+1 bedroom, 2 bathroom bungalow. Located on a mature, tree-lined crescent in one of London's most established and sought-after neighbourhoods, this updated residence offers a modernized main floor, featuring new flooring throughout, an updated kitchen, formal dining area, and a spacious family room addition with plenty of natural light. The upper level has three generously sized bedrooms and a refreshed full bath, while the partially finished lower level provides a versatile fourth bedroom or recreation space, complemented by a full bathroom. Numerous updates include upstairs flooring across the main floor, bathroom, doors, roof, furnace, central air conditioning, new back patio, and custom kitchen finishes. The property is wonderfully landscaped and has a fully fenced backyard that offers privacy with many mature trees. Conveniently located within walking distance to reputable schools, parks, shopping, and public transit. Schedule your private viewing today. (id:38604)
Sutton Group - Select Realty
59 Confederation Drive
St. Thomas, Ontario
Welcome to 59 Confederation drive, where Character meets charm! This two bedroom, two bathroom home offers a versatile space for the whole family to spread out. Featuring a welcoming, spacious foyer upon entry, a large kitchen, and a bright family room with great bay windows for natural light. Two bedrooms and a four piece bathroom as well as a great bonus room for office or hobby space complete the main level. Downstairs you'll have a unique, retro place to entertain, offering a wet bar, additional bathroom, storage space, and sauna room. (Sauna is not currently operational). Outside you'll find a well maintained yard, entirely fenced in to provide a safe place for the whole family to relax and play. Located close to Locke's Public School & Monsignor Morrison Catholic school, 1 Password Park, grocery stores, shopping malls, and only minutes away from future VW battery plant. This little gem offers so much character and won't last long! (id:38604)
Royal LePage Triland Realty
147-31(26) Scotts Drive
Lucan Biddulph, Ontario
This beautifully finished two story freehold townhome in Phase Two of the Ausable Fields Subdivision is ready for quick possession, allowing you to move in without delay. The Harper Plan, proudly built by Van Geel Building Co., provides 1,589 sq. ft. of thoughtfully designed living space in a stylish red brick, two-storey townhome with high-end finishes throughout. The main floor features an open-concept layout with a bright kitchen, dining, and living area, filled with natural light from large patio doors. The kitchen showcases quartz countertops, soft-close cabinetry, and engineered hardwood flooring perfect for both everyday living and entertaining. Upstairs, the spacious primary suite includes a walk-in closet and a luxurious ensuite with a double vanity and tiled shower. Two additional bedrooms and a large laundry room with extra storage provide comfort and convenience for families. A unique highlight is rear yard access through the garage, giving homeowners the ability to fence their yards without the easement restrictions typically seen in townhomes. Each unit comes complete with a single-car garage and a poured concrete driveway for added curb appeal. Located steps from the Lucan Community Centre with its arena, YMCA daycare, pool, baseball diamonds, soccer fields, and dog park this is a vibrant and family-friendly community. Don't miss your chance to own one of these premium units! OPEN HOUSES are Saturdays 11 am-1 pm (excluding long weekends) at 147-34 Scotts Drive. (id:38604)
Century 21 First Canadian Corp
59 Wilkins Crescent
Tillsonburg, Ontario
Welcome to 59 Wilkins Crescent, a rare and thoughtfully designed bungaloft located in the sought-after Hickory Hills community of Tillsonburg. This delightful home offers the perfect balance of comfort, style, and functionality, making it ideal for both everyday living and entertaining. Step inside to a modern kitchen complete with a coffee bar, ample cupboard space, an induction stovetop, and stainless steel appliances, a dream setup for any culinary enthusiast. The main floor features a spacious primary bedroom with a private 3-piece ensuite, as well as an open concept flow throughout. With a total of three bedrooms and a versatile full-size loft, theres plenty of room for guests, a home office, or a cozy reading nook.The fully finished basement adds even more living space, offering endless possibilities for recreation or relaxation. Enjoy the inviting four-season sunroom the perfect spot to unwind with your morning coffee or host evening get-togethers, all while taking in the beauty of the changing seasons. Living in Hickory Hills means access to exclusive community amenities, including a recreation centre with a pool, hot tub, and clubhouse with many daily activities such as dances, games, and events, great for staying active and social. There are also lovely walking trails, perfect for peaceful morning strolls or evening walks. Located in the vibrant town of Tillsonburg, you'll enjoy a welcoming small-town atmosphere with all the conveniences and amenities, just minutes away. Additional highlights include an oversized single-car garage, flexible gas or electric hookups for the stove and laundry, new floors on main and lower levels, updated kitchen (2023) and a layout designed for easy, comfortable living. Current annual Hickory Hills Residents Association fee is $640 and a 1 time transfer fee of $2,000. Don't miss this opportunity to own a truly exceptional home in one of Tillsonburg's most desirable neighbourhoods! (id:38604)
Elgin Realty Limited
643179 Road 64 Road
Zorra, Ontario
First time offered for sale! Stunning 3224 custom built 2 storey home sits on 1.195 acres. Main floor offers soaring 2 storey ceilings in the foyer, living room and dining room with views of the countryside. Dining room has room for a large harvest table- perfect for hosting family and friend holidays and get togethers. Kitchen offers plenty of room for the avid chef with plenty of cupboards, wall pantry and movable island. Cupboards are beechwood with crown moulding, updated backsplash and tile floors. Main floor primary bedroom has large walk-in closet and 4 pc ensuite with separate corner tub. Laundry room is on the main floor for easy access. Upstairs has a loft area open to the main floor, 2 bedrooms and 4 pc bath and a second primary bedroom that's 26.6x21.4 ft that has custom wood walls and room for a sitting/reading nook plus your bedroom suite. The 1972 sq ft unfinished basement offers plenty of opportunities: basement walk up to garage can be future in-law suite. The rough-in in floor heat will make future heating a breeze. Outside has so many options for friends and family to enjoy: large patio, flagstone fire pit area plus the 29x27 detached shop has a large covered porch for the shade on hot summer days. Detached shop has in-floor heating, water, floor drain, with an 8' high x10 ft wide door. Attached garage is 30.6x27.7 ft (705 sq ft). Roof was replaced in 20', furnace 19'. Owned water heater and water softener. 200 amp panel plus a 220 option available. Central to London, Woodstock, Ingersoll, St. Mary's and Stratford and mins from the 401 for quick access to KW and Brantford. (id:38604)
Century 21 First Canadian Corp
22 - 1399 Commissioners Road W
London South, Ontario
Welcome to this bright and inviting 3-bedroom, 2-bathroom townhouse condo with three levels of comfortable living all in the heart of Byron, offering a warm chalet-style vibe. Head up to the main level, where you'll find an open-concept living and dining area featuring hardwood flooring, fresh paint, and an electric fireplace. The updated kitchen boasts newer stainless steel appliances, while two separate balconies one off the kitchen and another off the living room offer perfect spots for your morning coffee or evening unwind. A convenient 2-piece bath completes this level. The upper floor includes three bedrooms and a4-piece bath, with the primary bedroom featuring a walk-in closet for added storage and comfort. The ground-level walkout leads to a cozy back patio, perfect for enjoying the quiet surroundings, while inside, a wood-burning fireplace adds warmth and charm. Additional highlights include a Lennox furnace (2019),A/C (2016), and an owned water heater (2019), plus an attached garage for added convenience. Ideally located within walking distance to Springbank Park, close to Boler Mountain, and near great schools and local amenities, this move-in-ready home combines warmth, style, and an unbeatable Byron location. Book your showing today! (id:38604)
Royal LePage Triland Realty
10 Danielle Crescent
London East, Ontario
First time on the market! This cherished 4-level backsplit has been lovingly cared for by its original owners and is filled with warmth, memories, and pride of ownership. From the moment you step inside, you'll feel the welcoming energy of a home thats been well-loved and thoughtfully maintained and updated over the years.The open-concept main level is perfect for family living and entertaining, with a bright and spacious flow between the kitchen, dining, and living areas. Upstairs, you'll find three generous bedrooms, including a primary suite with a convenient cheater ensuite.The lower level is made for additional family fun or relaxation, featuring a cozy family room, bar area, and space for family game nights or entertaining guests, plus a handy 3-piece bath. The basement offers a laundry area, workshop with plenty of storage, along with an insulated fruit cellar with ventilation ideal for extra storage or pantry space. Step outside to your private backyard retreat, complete with a deck and gazebo. The perfect spot to unwind, watch a show, or enjoy an evening with family and friends. Located in a friendly, family-oriented neighbourhood, close to East Park for endless outdoor fun, golf and the driving range. Shopping, schools, amenities and quick access to Highway 401. A truly special home, loved for many years and ready for the next family to create their own lasting memories. Updates: Furnace 2019, A/C 2019, Roof 2014, Windows 2008, Front window 2012, Exterior Vinyl Siding/Soffit/Facia/Eavestroughs 2014. Fruit Cellar drywalled and insulted with ventilation 2005. Front/Back doors and Garage Door 2022. Concrete Driveway 2022. Backyard Shed has hydro. (id:38604)
Century 21 First Canadian Corp
Lot 29 Royal Crescent
Southwold, Ontario
To Be Built The New Haven by Vara Homes | $869,900. Welcome to the New Haven, a stunning bungalow design by Vara Homes, perfectly situated on a desirable corner lot in beautiful Talbotville Meadows. Priced at $869,900, this to-be-built home offers exceptional quality, thoughtful design, and the opportunity to make it truly your own.Featuring 3 spacious bedrooms and 2 full bathrooms, this home is designed for comfort and convenience on one level. The primary suite is a true retreat, complete with a walk-in closet and a luxurious 5-piece ensuite where you can unwind in style.The open-concept main living space seamlessly blends the kitchen, dining, and great roomperfect for entertaining guests or enjoying everyday family life. With high-end finishes throughout, and the ability to choose your own selections, you can personalize the home to reflect your unique style.As an added bonus, eligible first-time home buyers may qualify for the new GST rebate, reducing the effective purchase price and making this an incredible opportunity for brand-new construction.Located in the highly sought-after community of Talbotville, youll love the peaceful setting while being just minutes from London, St. Thomas, Highway 401, and Port Stanley Beach.Dont miss your chance to build the home youve been waiting for. Contact today for more details! Visit our Model Home at 50 Royal Crescent, open Sat & Sun from 1-3 PM. (id:38604)
Sutton Group - Select Realty
1160 Cardinal Road
London South, Ontario
This 2500+ Sq. Ft. home with finished basement has all a growing family needs. Starting at the front you notice the stamped concrete drive/walkway with a landscaped yard. Stepping into the vaulted foyer, you are immediately struck by the quality of this custom built home. Beautiful kitchen cabinets and heavy quartz countertops. Your eye is sure to catch the stone veneer gas fireplace as you head out to the massive deck featuring a retractable awning and fully functioning hot tub for entertaining with friends. Upstairs offer a sprawling master bedroom with an ensuite and his/hers walk in closets. Another 4 PC bath and 2 good sized bedrooms complete the floor. The finished basement with another 3 PC bathroom and a 4th bedroom for the teenager in the family completes this fantastic home. Incudes brand new shingles, owned air exchange, heat pump and on demand water heater for energy efficiency. This is a home your family will enjoy for years to come. Dont let this one get away! (id:38604)
Streetcity Realty Inc.
167 - 1010 Fanshawe Park Road E
London North, Ontario
Bright and naturally well-lit townhome in sought-after North London's Jacobs Ridge by Rembrandt Homes. It offers a fenced private patio and two exclusive parking spaces right out front . With 3 spacious bedrooms including a primary with walk-in closet, a versatile finished rec room in basement, and 2022 UPDATES such as new flooring, fresh paint, and modern lighting throughout, this move-in-ready home balances comfort and value . The main level offers a sun-filled living area and a kitchen with pass-through, while the low condo fee of $284 includes building insurance, parking, and common elements for added peace of mind . Located within the Stoney Creek Public School zone and close to Masonville Place, trails, and everyday amenities, this is a smart North London opportunity at a great price. (id:38604)
Initia Real Estate (Ontario) Ltd
Lot 5 Royal Crescent
Southwold, Ontario
To Be Built The Greenwich 2 by Vara Homes | One-of-a-Kind Ravine Lot.Welcome to the larger than life, Greenwich 2 model by Vara Homes, set on a truly one-of-a-kind ravine lot offering unmatched views and incredible privacy. This impressive home combines luxury, functionality, and thoughtful design, perfect for modern family living.With 4 spacious bedrooms, every member of the family enjoys their own private retreat. The primary suite is a showstopper, complete with a dressing room and a spa-like 6-piece ensuite featuring a water closet as well as his and her sinks. Each additional bedroom has its own attached ensuite, ensuring comfort and privacy for all. Upstairs, the landing and hallway are larger than most, adding an airy, open feel to the second level.The main floor is designed for both living and entertaining, boasting a dream-worthy butlers pantry, a mudroom with built-ins and abundant storage directly off the garage, and a chefs kitchen with an oversized island and full-height cabinetry. Best of all, you can choose your own finishes to make the space uniquely yours.In the heart of the home, the oversized great room features Vara Homes signature fireplace wall and expansive windows framing breathtaking ravine views. The dining area offers a seamless walkout to a covered deck, perfect for enjoying the outdoors in every season.Nestled in the sought-after community of Talbotville Meadows, this home combines serene surroundings with unbeatable convenience just minutes from London, St. Thomas, Port Stanley Beach, and Highway 401.Dont miss your chance to own this exceptional home on a rare ravine lot. Talbotville is the place to live! Visit our Model Home at 50 Royal Crescent, open Sat & Sun from 1-3 PM. (id:38604)
Sutton Group - Select Realty
A110 - 2062 Lumen Drive
London South, Ontario
Welcome to A110 The Gooseberry at 2062 Lumen Drive in the award-winning EVE Park community. This BRAND NEW never occupied modern 2 bedroom, 2.5 bathroom home offers 1,519 square feet of thoughtfully designed living space across two levels, blending style, comfort, and sustainability. The main floor features a spacious open-concept layout with contemporary finishes, a bright kitchen and diningarea, and a versatile home office that suits todays lifestyle. Anchoring the living space is a super cool Optimyst fireplace, adding warmth, ambiance, and a modern touch. Upstairs, theprimary retreat boasts a walk-in closet, spa-inspired ensuite with an oversized vanity, and a private balcony with elevated views. Complete with a private ground floor entrance and personal stairway, this home combines the convenience of condo living with the feel of a townhome. Designed as a net-zero community, EVE Park offers a forward-thinking lifestyle with solar energy, shared green spaces, walking trails, and quick access to nearby schools, parks, and amenities. Experience living designed for the future, today. (id:38604)
Keller Williams Lifestyles
43 - 1040 Coronation Drive
London North, Ontario
Location, Location, Location. One of the best locations in this townhouse complex. Backing onto treed green space. Serene views from the second story balcony. Do not miss this Stunning 2 bedroom Open concept condominium located in North West London!! This spacious and bright unit features large windows, a spacious open concept floor plan, many upgrades and the list goes on and on. The attached garage has parking for two cars in tandem style with a private main floor patio off the back of the garage. (id:38604)
Sutton Group - Select Realty
164 Brayside Street
Central Elgin, Ontario
This Scandinavian inspired and styled, completely custom built 3 storey ICF home will take your breath away. It's nestled hillside in one of Port Stanley's most prestigious neighborhoods. The views are unparalleled with expansive floor to ceiling windows and doors (10 ft patio doors with transoms) giving way to gorgeous 3 tier deck that expand the entertainment value of the home and provide incredible outdoor living spaces. The main floor primary suite is outfitted with an enormous dressing room and spa-like primary bath including walk-in shower. All of the floors are heated finished concrete. Laundry is also conveniently located on the main giving way to access and livability for your whole family. The kitchen has a clean sleek design with waterfall countertop at the island, pot filler, gas range and additional seating for five. We are offering up luxurious living, million dollar views and one of the most physically beautiful pieces of South-Western Ontario. Additionally, our blue flag awarded beaches, incredible restaurants, and boutique shopping will have you thrilled to call this masterpiece your home. (id:38604)
Royal LePage Triland Realty
Prime Real Estate Brokerage
7 - 384 Head Street N
Strathroy-Caradoc, Ontario
Welcome to this unique upgraded 3 bedroom condo in the heart of beautiful Strathroy, great value with loads of upgrades. Main floor includes: laundry, primary bedroom with 3 pc bathroom and his and hers closets, plus a 2 piece bathroom and an additional bedroom that could be used as an office/den off foyer. Amazing staircase to 2nd-floor loft overlooking vaulted ceilings to below, with an additional bedroom and 4pc bathroom. Bright and open kitchen and living room. Relax on the front porch or sit on the rear south-facing deck off the living room. Lower level unfinished with rough-in bathroom, stairs to garage, with lots of room to finish for your needs. Pets are allowed. (id:38604)
Sutton Wolf Realty Brokerage
7 - 10 Cadeau Terrace
London South, Ontario
Welcome to this spacious and well-maintained 2 bedroom condo located in one of Byron's most sought-after neighbourhoods! Tucked away in a small, quiet complex, this rare gem offers the perfect blend of privacy, comfort and convenience. Step inside to find a bright layout with generous living space and formal dining area. A den off the foyer gives the option of a second main floor bedroom. The kitchen offers plenty of storage and prep space and a sliding patio door to your back deck. The primary bedroom is generously sized with a walk-in closet and ensuite bath complete with laundry closet. Large windows throughout invite natural light and offer peaceful views of the landscaped exterior with mature trees. Enjoy double car garage parking, perfect for additional storage or keeping both vehicles out of the elements. The basement offers additional living space with a finished family room, spacious guest bedroom, 3pc bathroom, plus a huge storage space with second laundry, and separate pantry room. One of the highlights of this unit is the beautiful stream running just behind the property, creating a serene backdrop for your morning coffee or your evening unwind out back. One floor living in a wonderful community awaits! (id:38604)
Royal LePage Triland Realty
1879 Couldridge Way
London North, Ontario
Located in a desirable and quiet Northwest London neighbourhood, this 2-storey family home has curb appeal, a stunning fully fenced backyard and great pool for the family . The open concept main floor plan features a large living room with fireplace insert and accent wall. The adjacent dining area has plenty of natural light and provides access to the backyard. The fabulous kitchen overlooks it all highlighted by a built-in oven and countertop range, amazing island with bar fridge & bar seating, and plenty of storage. The second level has a great primary suite with large walk-in closet and a fantastic ensuite bathroom featuring double vanity, soaker tub and a tiled shower with glass door. There are 2 additional bedrooms and a full bathroom on the second level. The basement is unfinished and awaits your finishing touches. The highlight of the home is the fully fenced backyard with a large deck area leading to a concrete patio surrounding a lovely inground pool. Book your private showing today! (id:38604)
Sutton Group - Select Realty
19 Statham Street
Strathroy-Caradoc, Ontario
Welcome to Prestigious South Grove Meadows 19 Statham Street, a stunning Dwyer-built all-brick home tucked away on a quiet inside street with minimal traffic, just minutes from Caradoc Sands Golf Club. Sitting on a generous 130 ft lot, this 2+2 bedroom, 3 full bath property showcases thoughtful upgrades, timeless finishes, and a warm open-concept design. Step inside to find a bright, airy main floor with added windows for natural light, a cozy living room fireplace, and a gourmet kitchen featuring granite countertops, stainless steel appliances, a large island, walk-in corner pantry, and sleek black sink. The primary suite offers a walk-in closet and private ensuite, while the second main-floor bedroom is ideal for guests or a home office. The fully finished lower level includes 2 additional bedrooms (one with walk-in closet), a full bathroom with heated floors, a spacious family room with a gas fireplace, and soundproofing upgrades for ultimate comfort. Outside, enjoy a 7ft fenced backyard, stamped poured concrete patio, extended covered porch, perfect for entertaining or relaxing in your private retreat. The homes exterior is designed for low maintenance with aluminum-wrapped posts, stone skirt with brick accents, and upgraded black garage doors.Additional features include: Double car garage, central vac, CAT-6 wiring in every room, window coverings (Levolor blinds upstairs, blackout blinds downstairs), Quartz countertops in all upstairs baths, Noise insulation upgrades between levels. On demand tankless water heater. This move-in ready home is close to schools, parks, shopping, dining, and recreational facilities making it an exceptional choice for modern living in Strathroy. (id:38604)
Exp Realty


