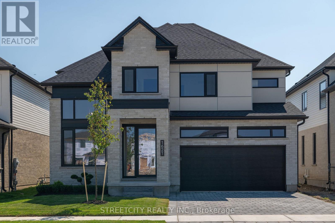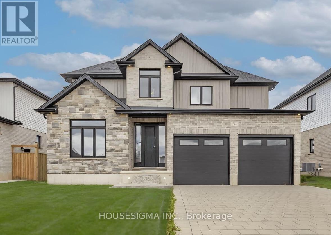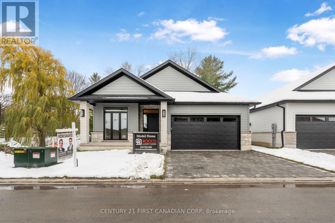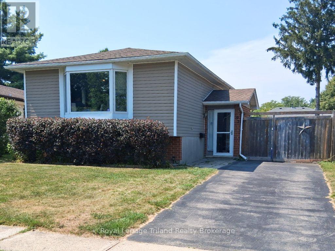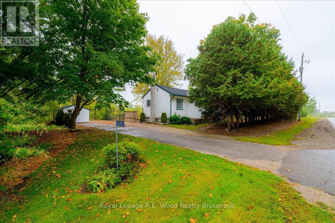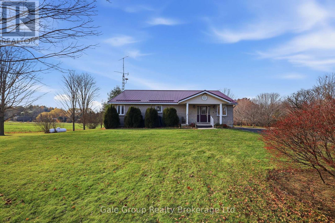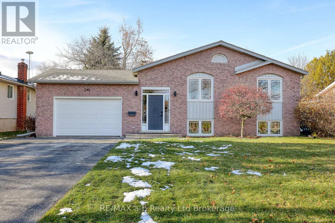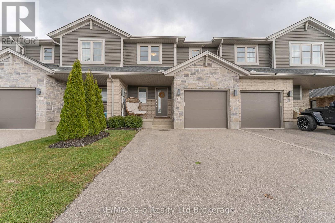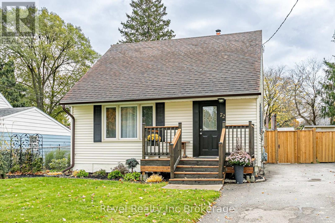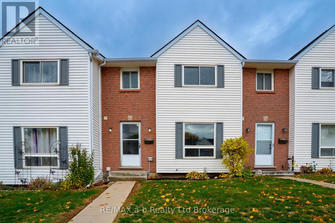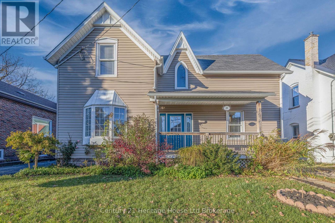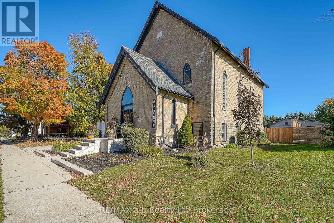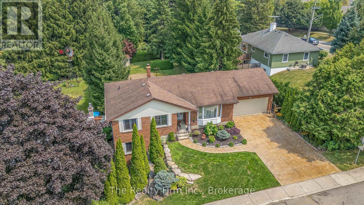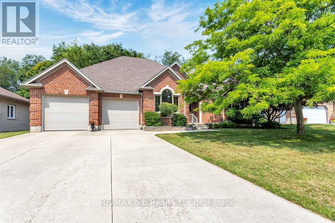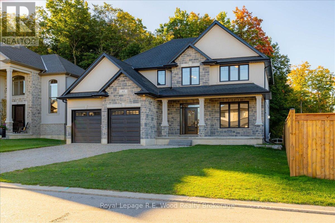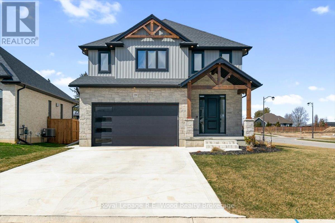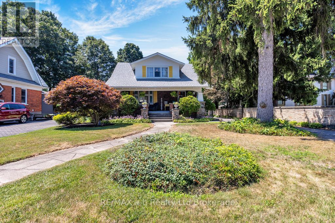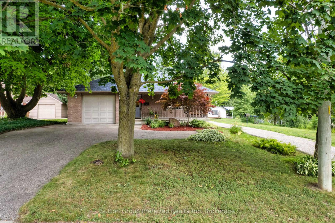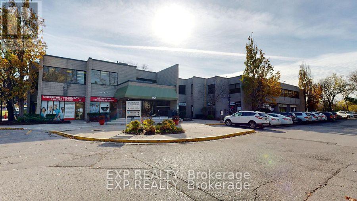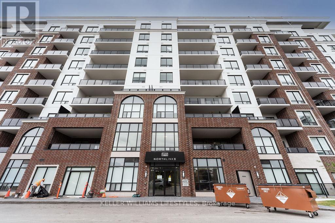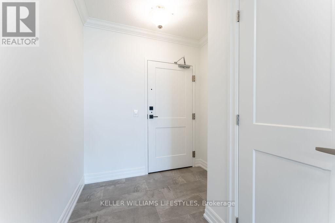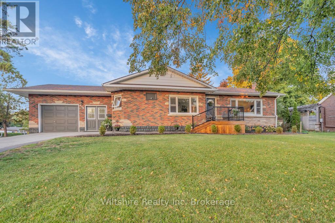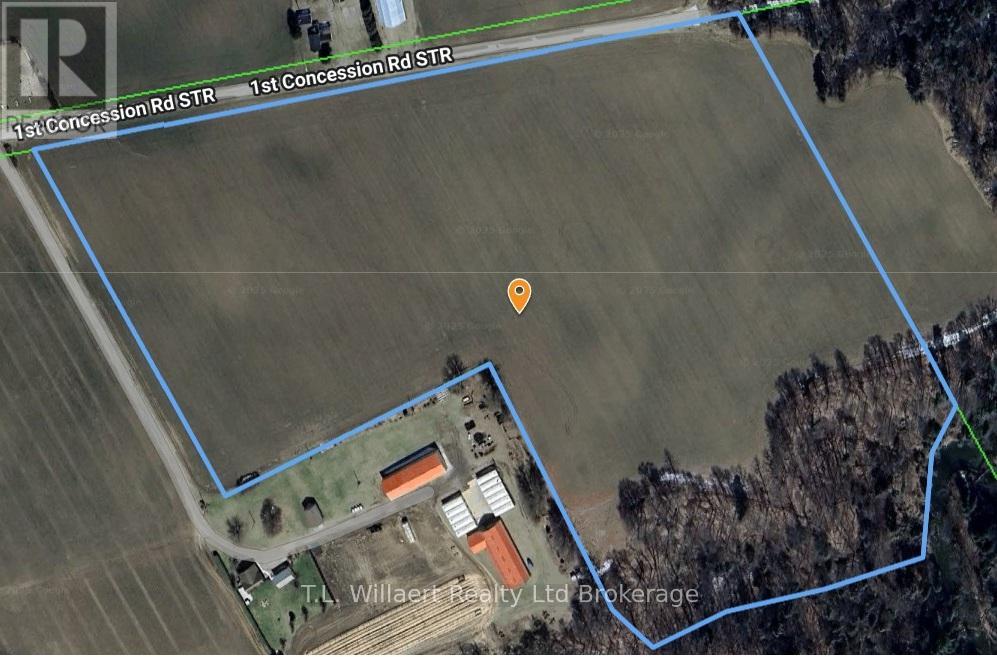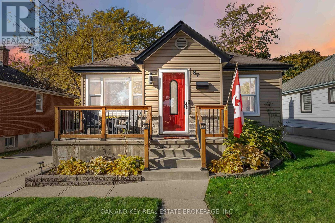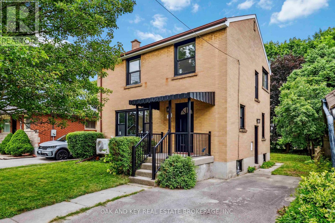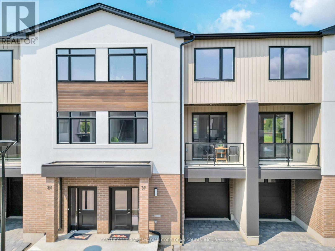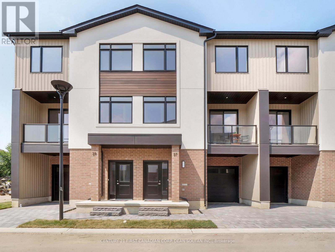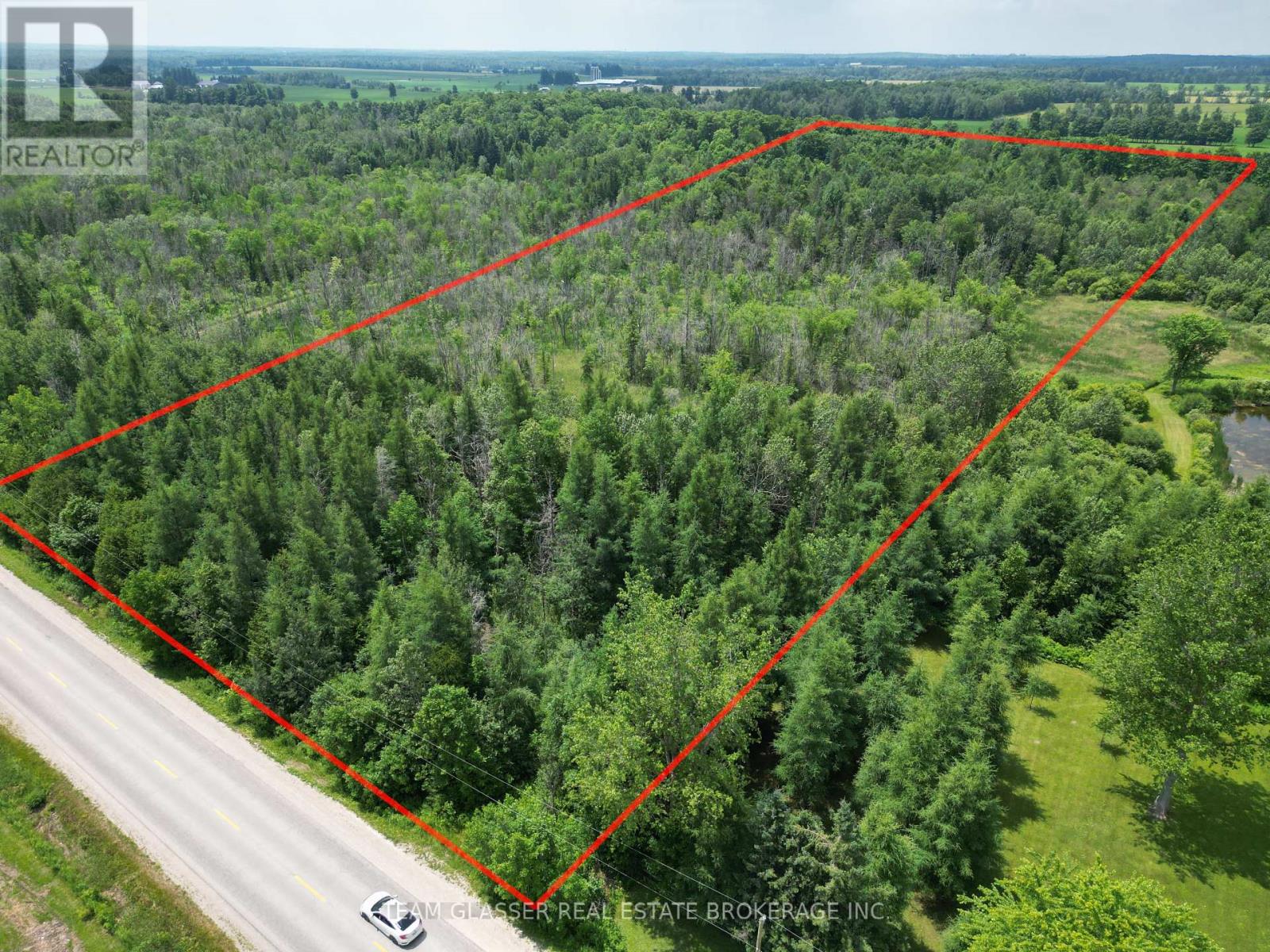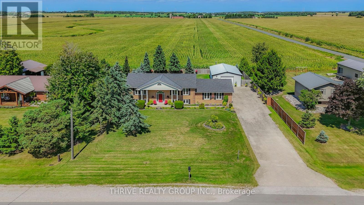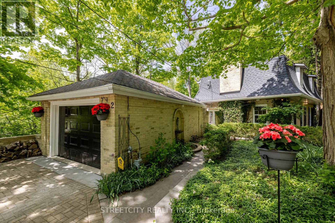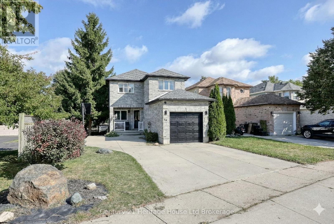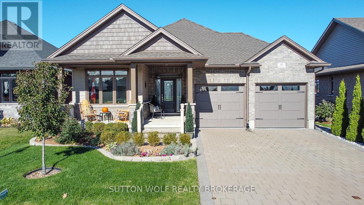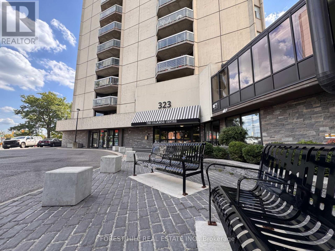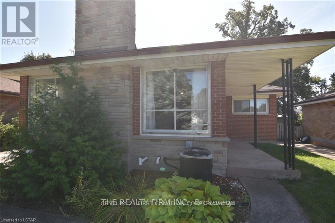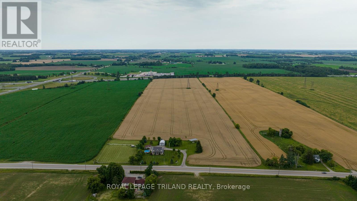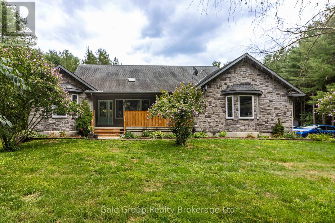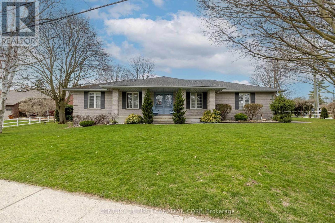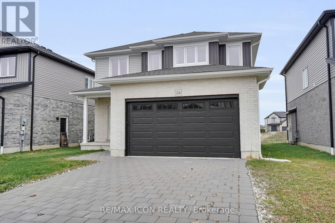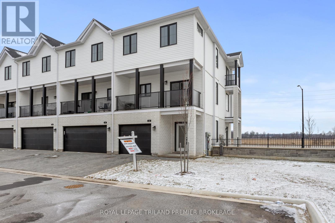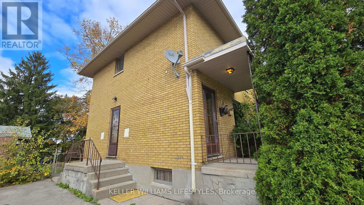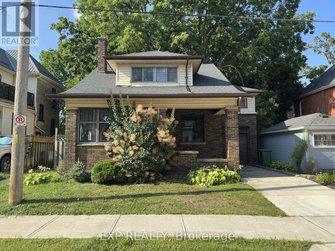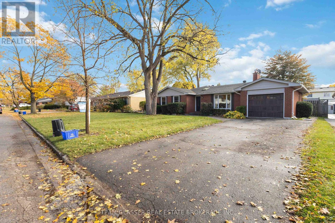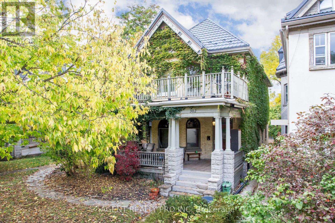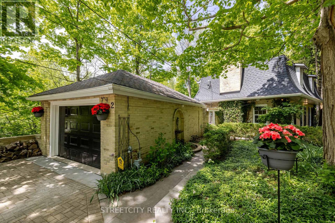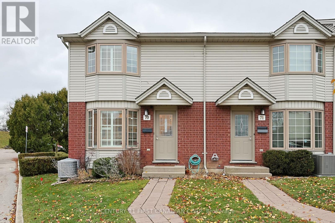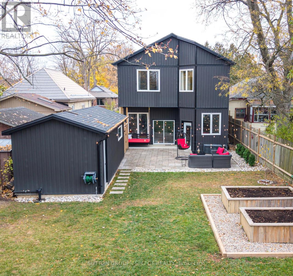1621 Medway Park Drive
London North, Ontario
MOVE-IN READY! Welcome to the Springfield IV, Mapleton Homes Model Homes is now available for purchase. Nestled in desirable Northwest London on a 46-foot lot, this impressive home blends style, comfort, and outstanding value including a DISCOUNT of approximately $110,,000 in builder upgrades coupled with a complete appliance package. Featuring 4 bedrooms and 3.5 bathrooms, it showcases quartz countertops, premium cabinetry in the kitchen and baths, a spacious walk-in pantry, and a bright, open-concept main floor perfect for entertaining. The oversized primary suite offers a spa-like ensuite with a relaxing soaker tub, while three additional bedrooms each enjoy direct access to a bathroom. Additional highlights include custom cabinetry, a stained wood staircase, upgraded lighting, a cozy fireplace, and premium European tilt-and-turn windows.A SEPARATE side-door entrance leads to the basement, complete with its own hydro panel, large egress windows, and a bathroom rough-in an ideal blank canvas for a teen retreat, granny suite, or extra living space. Book your private showing today and experience all the value and thoughtful details that make the Springfield IV the perfect place to call home! Flexible closing available. (id:38604)
Streetcity Realty Inc.
36 Kelly Drive
Zorra, Ontario
Fantastic opportunity awaits to purchase this beautiful 2640 Sq Ft home built by Conidi Custom Homes. Full Tarion Warranty included! This two storey custom home sits on a 55 x 127-foot lot and is built with the highest quality finishes. Features include, expansive floor plans, an open concept main floor space, gorgeous chef's kitchen with 10ft quartz island, quartz kitchen and bathroom counters, upgraded faucets and light fixtures, hardwood main floors and landings, stunning built-ins with glass shelving and gas fireplace in the Great Room, pot lights throughout, custom-built trim package, oversized windows providing you with lots of natural light, black windows (soffit & facia), stone frontage, and recessed outdoor lighting and a huge covered back yard seating area along with deck.Additional features include, 9ft ceilings, four bedrooms, two-and-a-half bathrooms, den/office with cathedral ceiling, 2-car garage, and a spacious main floor mudroom with laundry. Close to Thamesford Public School, Hwy Access, Shopping, and much more! Contact Listing Agent for your own Private Tour. (id:38604)
Housesigma Inc.
16 - 430 Head Street
Strathroy-Caradoc, Ontario
*To Be Built* Your dream home in the North end of Strathroy. This freehold vacant land condo Detatched bungalow crafted by Rocco Luxury Homes Ltd. This amazing property comes with two spacious bedrooms, the primary suite features a luxurious 4 piece ensuite and a large walk in closet. Additional features include 3-piece bathroom, main floor laundry and double car garage. As you ener, you'll be greeted by a spacious open concept kitchen, living and dining area flooded with natural light. This home comes with 9 foot ceiling, Quartz countertops throughout and Engineered Hardwood Floors. Mechanically you will have a 200 amp panel, central air and high efficiency gas furnace. Easy access to highway 402, schools, grocery stores, parks, golf courses and walking trails. Pictures are from the existing model home. (id:38604)
Century 21 First Canadian Corp
28 Lucas Road
St. Thomas, Ontario
Located in St. Thomas's Manorwood neighborhood, this custom 2- storey family home combines a modern aesthetic with traditional charm. The home has a two-car attached garage, stone and hardboard front exterior with brick and vinyl siding on sides and back of home. Upon entering the home, you notice the hardwood floors on the main level with its large dining area and lots of natural light, oversized windows and sliding door access to the backyard. The custom kitchen has an island with bar seating and hard surface countertops, a walk-in pantry and plenty of storage. Overlooking it all is the stunning great room with large windows and accent wall complete with electric fireplace and mantle. The main level also has a great mudroom and convenient powder room. The upper level is highlighted by a primary bedroom suite complete with walk-in closet, large master bedroom and an amazing 5-piece ensuite complemented by a tiled shower with glass door, stand-alone soaker tub and double vanity with hard surface countertop. Three additional bedrooms, a laundry area and a full 5-piece main bathroom with double vanity, hard surface countertops and a tiled shower with tub finish off the upper level. The large unfinished basement awaits your personal touches to complete this amazing 4-bedroom home. Book your private showing today! (id:38604)
Sutton Group - Select Realty
92 Keats Drive
Woodstock, Ontario
Welcome to 92 Keats Dr. This 2+1 bedroom raised ranch home has lots of great features! Main floor is carpet free and has an open concept kitchen, dining and living space, 2 bedrooms, den with patio door and 4 piece bathroom. On the lower level you will find the primary bedroom, open office area and recreation room with a freestanding gas stove. Outside there is a fenced yard, deck overlooking the backyard, ground level side patio and a 10' x 12' shed with electricity, beautiful lilac trees and raspberry bushes. . Upgrades include: central air conditioning (2021) for those hot summer days, patio door (2023), front and back storm doors (2023). Close to Highway 401 and an easy commute to London, Brantford and KW. Stop by and check out the area and this quality home. (id:38604)
Royal LePage Triland Realty Brokerage
603512 60 Road
Zorra, Ontario
Country living on the outskirts of Ingersoll, just minutes from Highway 401 and all your local amenities. This property offers just over an acre of land along with a detached shop and plenty of parking for family and guests. Step inside through the back foyer that opens into the heart of the home. The modern kitchen features sleek countertops, ample cupboard space, and updated appliances. Enjoy casual meals at the built-in dining space in your eat-in kitchen, all within view of the cozy living room which is perfect for relaxing evenings or hosting friends and family. The main floor is complete with spacious bedrooms and a family bathroom, while large windows fill the home with natural light, creating a bright and airy feel throughout. The finished basement extends your living space with a versatile rec room ideal for a gaming zone, playroom, or theatre setup. Outdoors, you'll love the spacious back deck, fenced yard, and fire pit area. Beyond, there is plenty of greenspace to enjoy: set up a game of volleyball or soccer in summer, or create your own ice rink in the winter months. Don't wait to make this property yours! Whether you're searching for your next family home or an investment opportunity, this home is full of potential. (id:38604)
Royal LePage R.e. Wood Realty Brokerage
12615 Bay-Nor Boundary Road
Bayham, Ontario
Private, Peaceful Acreage with Custom Walk-Out Bungalow. Welcome to your own country retreat - available to the public for the first time. This thoughtfully designed custom bungalow with a walk-out basement offers comfort, convenience, and the perfect setting for hosting large gatherings with 2,137 square feet of finished living space. Step into a bright, spacious foyer that leads to main-floor living at its finest. The primary bedroom overlooks the serene acreage, providing a peaceful start and end to each day. The large eat-in kitchen features custom hickory cabinets and flows seamlessly into a sunlit sitting area-ideal for morning coffee or staying connected with family while preparing meals. Main-floor laundry adds to the ease of living. New hardwood, extra-wide stairs lead to the freshly renovated lower level (completed 1.5 years ago). Here you'll find a cozy rec room with a woodstove and walk-out access to the yard, along with an extra-large bedroom (was originally 2 separate bedrooms and could easily be converted back if desired) and a full bathroom featuring a walk-in tub. The lower level also offers abundant storage with built-in shelving and potential for additional finished space or another bedroom. Recent updates include a metal roof (7 years old) and central A/C (6 years old). The home was built to higher standards, with enhanced insulation and framing-designed to be a forever home. Outside, the property continues to impress with a 40-ft kiln for extra storage and a 27-ft mobile trailer equipped with electricity and water service. With plenty of usable land, the possibilities are endless. Don't miss your chance to own a versatile, private acreage just minutes from town on a quiet, paved road. (id:38604)
Gale Group Realty Brokerage Ltd
249 Arris Crescent
West Perth, Ontario
Imagine coming home to a space that feels instantly warm and inviting.... this beautifully updated raised bungalow is just that! With four generous bedrooms and two full bathrooms, there's plenty of room for everyone to feel at home. Upon entering the home, you will be impressed by the incredible natural light streaming through large windows. The open concept living area is perfect for prepping dinner as a family, hosting gatherings, and just being together. The three main floor bedrooms are spacious. The primary bedroom has a beautiful feature wall, a built-in wardrobe, and ensuite privileges to the updated 4-pc bathroom. The lower level is finished with a spacious family room featuring a natural gas fireplace, ideal for evenings cozied up on the couch. The lower level bedroom has a large window, full closet, and loads of space suitable for not only a bedroom, but a home office, games room, guest room or in-law suite. Outside, you'll love the large fenced yard and huge deck perfect for backyard barbecues or letting the kids and pets run wild. You'll have lots of parking spaces with a 1.5 car garage, ideal for a vehicle plus storage, and a paved double driveway. Just steps from parks, schools, and community amenities, enjoy what small town living is all about! This isn't just a house - it's a home that is ready to write your next chapter. Whether you're a growing family, a professional looking for space, or someone wanting room to breathe, this property checks all the boxes. Don't miss your chance to make this amazing home yours! (id:38604)
RE/MAX A-B Realty Ltd Brokerage
109 Denrich Avenue
Tillsonburg, Ontario
Welcome to this terrific, like-new townhome in the highly sought-after Westfield School District! Designed with modern living in mind, this home offers an open-concept main floor filled with natural light and a functional, family-friendly layout.The spacious kitchen features a large island and seamlessly connects to the living and dining areas-perfect for everyday living or entertaining. From the living space, step through patio doors to a deck overlooking a fully fenced yard-ideal for children to play or pets to roam safely. The main level also includes a generous foyer and a convenient 2-piece bathroom.Upstairs, you'll find new flooring installed in 2024, enhancing the fresh, move-in-ready feel. The primary suite offers large window, a walk-in closet, and a private 3-piece ensuite. Two additional bedrooms and a 4-piece main bathroom complete the upper level.The lower level provides a blank canvas, ready for your personal touch and future finishing.Located in a wonderful, family-oriented neighborhood, this home is just steps from two beautiful parks and within walking distance of a top-rated public school. A perfect combination of comfort, convenience, and community-this is one you won't want to miss! (id:38604)
RE/MAX A-B Realty Ltd Brokerage
72 Bayswater Street
Woodstock, Ontario
Welcome to 72 Bayswater Street, Woodstock. A move-in ready one and a half storey home situated on a quiet, family-friendly loop road close to schools, parks, shopping, and amenities.This property combines comfort, privacy, and style, making it an ideal choice for first-time buyers, young families, or down-sizers. Enjoy peace of mind with numerous updates, including a brand new furnace and owned hot water heater (2025), a new glass panelled steel door (2024), fully fenced yard, garden shed, updated hardware, and fresh landscaping. Relax with your morning coffee in the three-season enclosed porch, a bright space even on the greyest of days. Or entertain friends and family in the private backyard oasis, perfect for lounging, games and summer get-togethers. Inside, you'll find two bedrooms upstairs plus a versatile main-floor room ideal for a third bedroom, home office, or dining area. The spacious family room features a large window for plenty of natural light. Keep the kitchen's original footprint or open up the space for modern, open-concept living. A wonderful blend of charm and functionality. 72 Bayswater Street stands out in all the right ways, a place where comfort comes easy and memories are waiting to be made. (id:38604)
Revel Realty Inc Brokerage
6 - 380 Quarter Town Line
Tillsonburg, Ontario
Experience maintenance-free living in this inviting condo, featuring 3 bedrooms and 2 bathrooms. The spacious layout includes a large living room and a big dining room, perfect for family gatherings. The finished rec room offers additional space for entertainment or relaxation, along with ample storage to keep your belongings organized.Located on the northwest end, this home is conveniently situated within walking and biking distance to many new amenities. The well-managed community ensures low fees, making this a smart, move-in ready choice for your family. Don't miss out on the opportunity to enjoy comfortable living in a fantastic location! (id:38604)
RE/MAX A-B Realty Ltd Brokerage
89 Scott Street
St. Thomas, Ontario
Turnkey home under $400K. Fully updated 3-bedroom home featuring a bright modern kitchen with a skylight, all brand new appliances, main-floor laundry, and a brand-new furnace (2025). The main floor offers an open living/dining space with updated flooring and lighting, along with a walkout to a new deck overlooking the fully fenced yard. Upstairs includes three clean, well-sized bedrooms with modern finishes throughout. Located minutes from the new Volkswagen EV battery plant and Amazon facility, bringing long-term employment growth to the area. Quick possession available. A great option for buyers looking for a move-in-ready home in a central St. Thomas location. (id:38604)
Century 21 Heritage House Ltd Brokerage
5924 Putnam Road
Thames Centre, Ontario
Gorgeous character home with historic charm -Circa 1890. This impressive former church has been renovated into a residential home, offering over 3300 sq. ft. of finished living space across two levels. From its striking curb appeal to its blend of preserved natural finishes and modern updates, this one-of-a-kind property is sure to impress. Step inside to a welcoming front landing leading to the main living area, where you'll find a spacious living room, dining area, and a bar nook perfect for entertaining. The upper level also features two bedrooms, including a primary suite with a walk-in closet and a private walkout to the yard. The four piece bathroom is a very unique, showcasing soaring, cathedral style ceilings that highlight the homes historic character, along with a sunken tub, a truly unique and inviting space. The lower level offers even more versatility with a third bedroom, a recreational room currently used as a billiards area, and a convenient two piece bathroom...an ideal setup for extended family or guests. Original architectural details, including solid wood doors, stained glass windows, slate roof..all enhance this homes rich heritage. Numerous updates over the years completed to accommodate modern day conveniences: gas furnace, air conditoning, wiring, plumbing, double hung windows in lower level, water treatment devices, and most recent its own water source-a new drilled well. Outdoors, enjoy your own private backyard oasis featuring a hot tub covered by a gazebo, fire pit area, above ground pool, shed with hydro, and a fully fenced yard...perfect for relaxing or entertaining year round. Whether you're looking for a unique family home or a multi level generational living opportunity with separate entrances, this exceptional property delivers character, comfort, and endless possibilities. All Measurements taken from public record and iguide. (id:38604)
RE/MAX A-B Realty Ltd Brokerage
319 Robinson Street
Woodstock, Ontario
This isn't your average bungalow - it's a THREE-LEVEL, all-brick 3+1 bedroom home built to last and ready for a new family to make it their own. Loved by one family since 1985, this place has incredible bones, tons of natural light, and a layout that stretches across three floors - giving everyone room to live, play, and grow. Lot is 70' wide x 178' deep - a massive yard & perfect for kids, dog, gardens, or a future pool - it's been well-maintained and is ready for your updates. Walkout lower levels to the backyard, main floor deck, double-garage with separate entrance, and potential for an in-law suite or accessory apartment. Great bones, tons of potential, and immediate possession available - your family's next chapter starts here! (id:38604)
The Realty Firm Inc.
21 Windemere Avenue
Tillsonburg, Ontario
Welcome home to 21 Windemere Avenue in the quiet town of Tillsonburg. This custom built home boasts over 3100 square feet of finished living space above grade and sits on a private picturesque ravine lot with a stream. Upon entry, the grand foyer is sure to impress with a curved staircase, 17 foot ceiling height and beautiful stained glass windows. The main floor accentuates many features one would only find in a custom built home. These include; multiple vaulted ceilings, a large primary bedroom with 3-piece ensuite, gas fireplace as well as multiple living and dining spaces. Upstairs are two large bedrooms, a 4-piece bathroom and a small loft area. Downstairs is ready for your finishing touches with ample ceiling height, engineered floor joists, a finished bedroom and many large windows. The backyard features an oversized deck to enjoy the peace and quiet the ravine lot has to offer. Homes like this do not come up often, schedule your showing today! (id:38604)
RE/MAX A-B Realty Ltd Brokerage
61 Sunview Drive
Norwich, Ontario
Backing onto a forested area, this custom built home with Tarion warranty, is nestled in the growing community of Norwich! Situated minutes from schools, grocery stores, gas stations, scenic parks, and trails. The exterior features elegant stone/brick/stucco exterior, covered front porch, double-car garage, ample parking, and a covered deck in the backyard. The interior of the home boasts luxurious features like a solid wood staircase, engineered hardwood flooring, stone fireplace, and more. The main floor includes a home office offering the perfect space for remote work, study, or a quiet retreat. The custom kitchen features a large island, a beverage center, quartz countertops, and ample cupboard space. Designed with comfort and quality in mind, the open concept living area will suit all your family's needs. At the garage entrance you will find a large convenient mudroom, and laundry room. The second floor features all 4 bedrooms, and the family bathroom. The primary suite features a large bedroom, walkin closet, and primary ensuite with standalone tub/tiled shower/double vanity. An unfinished basement awaits your personal touch with endless possibilities like a home theater, gym, in-law suite, or ultimate entertainment space. This premium lot is one of the subdivisions largest, 183 ft of property depth and one of the few backing onto the community owned greenspace. Own this luxurious home in one of Norwich's most desirable locations! (id:38604)
Royal LePage R.e. Wood Realty Brokerage
39 Herb Street
Norwich, Ontario
Stunning Custom-Built 2-Storey Home in the Heart of Norwich. Welcome to this modern, 2-year-old custom-built home, offering over 3,000 sq. ft. of meticulously designed finished living space. Located in the charming and historic town of Norwich, this property combines elegant craftsmanship with all the features your family needs for comfortable living.Interior Features:Main Floor:Open-Concept Design with 9' ceilings, creating a bright and airy atmosphere.Gourmet Eat-In Kitchen featuring quartz countertops, a large island, sleek black stainless-steel appliances, and a spacious walk-in pantry.Convenient Main Floor Laundry located just off the double garage for added functionality.Inviting Foyer and Entrance way with a modern yet welcoming feel.Upper Floor:Luxurious Master Suite with an ensuite bath and walk-in closets, offering your own private retreat.Three Additional Bedrooms perfect for family, guests, or a home office.5-Piece Bathroom with twin sinks, ideal for busy mornings.Basement:Expansive Recreation Room perfect for entertaining, a home theater, or a kids playroom.A 3-Piece Bathroom and plenty of storage space for all your needs.Exterior Features:Beautiful Covered Front Porch with exposed wooden beams, a perfect spot for morning coffee or evening relaxation.Double Concrete Driveway leading to a Spacious Double Garage, providing ample parking and storage.Covered Deck at the Rear, ideal for outdoor dining, barbecues, or simply unwinding with family and friends.Prime Location:Centrally located in historic Norwich, just a short walk to downtown where you can enjoy the fabulous deli/bakery and a variety of notable shops.Only 20 minutes to Woodstock, Brantford, Simcoe, and Tillsonburg, making this home a convenient hub for commuting or exploring nearby towns.This home is perfect for families seeking space, comfort, and modern design in a picturesque small-town setting. Immediate Possession available. (id:38604)
Royal LePage R.e. Wood Realty Brokerage
347 Broadway Street
Tillsonburg, Ontario
Craftsman style homes like this do not come up often!. This home has recently undergone extensive renovations to add modern touches while keeping the traditional charm this style of home demands. Upon entry, the open foyer showcases a chestnut staircase and trim which blends seamlessly with the hardwood floors throughout most the main floor. The kitchen highlights quartzite countertops, bright white cupboards, professional series appliances and plenty of natural light. Upstairs you'll find 3 generous sized bedrooms and a recently renovated 4-piece bathroom. This home offers indoor/outdoor living at its finest with the front porch boasting 220 square feet of covered space, perfect for entertaining. The fully fenced in rear yard includes plenty of space for parking, a large detached garage and mature landscaping. Don't miss your chance to own this one of a kind home! (id:38604)
RE/MAX A-B Realty Ltd Brokerage
227 Bower Hill Road
Woodstock, Ontario
Welcome to this custom-built, original-owner brick bungalow by John H. Bergman Construction, a name known for quality craftsmanship and thoughtful design. Set back nicely from the road on beautiful Bower Hill, this home is surrounded by mature landscaping, a covered front porch, and a private rear deck ideal for peaceful mornings and relaxed evenings outdoors. Inside, youll find a bright open-concept layout with a spacious living area and functional kitchen perfect for family life or entertaining. The main floor includes two generous bedrooms, a 4-piece bathroom, laundry room, and convenient inside access from the garage. The garage features an insulated door and is EV charging compatible, offering modern practicality. The finished lower level features two additional day bedrooms, another 4-piece bathroom, abundant storage, and a true home theatre experience. This professionally designed media room includes: LED lighting with 3-way dimmers; Reclining theatre seating for 6; Complete speaker, network & HDMI wiring; Sony 7.1 amplifier + Monitor Audio Bronze 7.0 surround sound system; Panasonic PT-AE7000U 3D Full HD LCD projector (whisper-quiet fan), mounted to a steel beam isolated from the ceiling; Massive 126" Audio Weave studio reference screen. Soundproofing has been taken to the next level with all basement ceilings built using acoustic channel, and all interior walls and basement ceilings insulated with acoustic ROXUL for maximum quiet and privacy. For added value and functionality, the property includes a 40ft tower equipped with an 8-bay bowtie ATSC reflector antenna for digital TV reception, complete with rotator and remote. This one-of-a-kind bungalow offers rare features and exceptional build quality in a desirable location. (id:38604)
Sutton Group Preferred Realty Inc. Brokerage
201 - 101 Cherryhill Boulevard
London North, Ontario
Welcome to 101 Cherryhill Blvd, located in the highly sought-after Northwest area of London. Unit 201 consists of 1979 square foot unit on the second floor of a highly visible office building in North London. New vinyl floors to be installed at the Landlords expense! Space includes 4 large offices with tons of natural light, reception office, small storage room, and large open space. Landlord willing to work with qualified tenants to build a signature space. Co-Tenants include Pharmacy, Walk-in Clinic, Medical Suites, and much more. Net rent $12 per SF + additional rents $15.60 per SF annually. Gross rent of $4,551.70 plus HST per month INCLUDES utilities. Ample free, onsite parking. Elevator access to the building. Common area washrooms steps away. Available immediately. Zoning ASA(1)(3)(4) allows for a wide variety of uses including, but not limited to; Clinics, Medical/Dental Offices, Insurance, Professional Offices, Studios, Financial Institutions, Personal service establishments and much more! (id:38604)
Exp Realty
213 - 480 Callaway Road
London North, Ontario
Welcome to The NorthLink by Tricar, a well-designed condominium community located alongside the Sunningdale Golf & Country Club in North London. This 2-bedroom plus den, 2-bathroom suite offers a functional open-concept layout with floor-to-ceiling windows, a modern kitchen with quartz countertops, stainless steel appliances, and the convenience of in-suite laundry. The primary bedroom includes a walk-in closet and a private ensuite bathroom, while the additional bedroom and den provide flexible living options for work, guests, or additional storage.Residents have access to a range of on-site amenities, including a fitness centre, resident lounge, games room, golf simulator, private dining/meeting rooms, outdoor tennis court, and secure underground parking with storage. Located in the Sunningdale area of North London, the building is close to nearby shopping, restaurants, walking trails, and everyday conveniences. This suite offers a well-maintained space in a community-oriented setting with convenient access to local amenities. (id:38604)
Keller Williams Lifestyles
415 - 480 Callaway Road
London North, Ontario
Welcome to 480 Callaway Road, located in the well-established Sunningdale community of North London. This 2-bedroom, 2-bathroom condominium offers approximately 1,300 sq. ft. of well-designed living space with a functional, open-concept layout and large windows that provide excellent natural light. The kitchen includes quartz countertops, stainless steel appliances, and a spacious island that supports day-to-day cooking and dining. The living area offers direct access to a private balcony with a pleasant outdoor view.The primary bedroom includes a walk-in closet and a 3-piece ensuite with a glass-enclosed shower and double vanity. A second full bathroom, in-suite laundry, and generous storage space add convenience. Residents also have access to building amenities and two secure underground parking spaces. Positioned near Sunningdale Golf Club, Masonville Mall, parks, trails, and a variety of everyday services, this location supports a comfortable and accessible lifestyle. (id:38604)
Keller Williams Lifestyles
436 Broadway Street
Tillsonburg, Ontario
This charming brick bungalow has been tastefully updated to offer a fresh, modern feel while keeping its inviting character. Step inside to find a bright, open main floor featuring two comfortable bedrooms, a fully renovated bathroom with convenient main-floor laundry (2024), and stylish new flooring and paint (2024) throughout. The living room is the heart of the home, centered around a cozy electric fireplace that creates the perfect spot to relax.Downstairs, the fully finished lower level is just as impressive, offering a second kitchen, additional laundry, and a versatile bedroom or office space. The spacious recreation room features both gas and electric fireplaces, making it an ideal gathering place for family or guests. Theres also an abundance of storage space and a dedicated workshop area, giving hobbyists or DIY enthusiasts room to create and stay organized.Recent updates include new plumbing (2024), a new front porch (2024), and upgraded electrical panels (2025). The windows were replaced in 2015, and the furnace and air conditioner are newer and in good working order. The basement offers excellent potential for an in-law suite. (id:38604)
Wiltshire Realty Inc. Brokerage
10016 The Trail
Lambton Shores, Ontario
EXECUTIVE DISTINCTION IN HURON WOODS | ULTRA-PRIVATE 1.15 ACRE LOT | 4 BED (w/ easy 5th)/3 BATH LAYOUT ACROSS 3800 SQ FT OF IMMACULTE LIVING SPACE | AMAZING MASTER SUITE, WINE CELLAR, SAUNA | DEFINITIVELY LUXURIOUS, UNIQUE & EXCEPTIONAL, INDOORS & OUT! This dazzler is nestled into an outstandingly secluded Huron Woods lot on the quietest street in the subdivision just a 7.5 walk to deeded access to the forever sandy & private beach fronting Beach O' Pines & bordering the Pinery Park. The hitlist is incredible; cabinet ready maple chef's kitchen w/ stainless exhaust above built-in gas island range, superior Glow Fire designer series fire place below 28ft ceilings over exotic hardwood, breathtaking master suite w/ resort style ensuite bath over heated floors & private dressing room overlooking forest w/ no neighbors in sight, premium $20K Hydropool Spa sitting atop the endless Trex decking surrounded by LED multi-colored CrystalRail glass, '22 furnace/AC, $250K in landscaping/stone/concrete/outdoor lighting/outdoor gas firepit (3rd FP), waterfall, irrigation system, ; it's been years since a Huron Woods property had offered such features in this price range! The unique layout has heads of household on their own floor w/ the exquisite master suite beyond the Romeo & Juliet balcony. The open-concept main level provides a sprawling living/dining great room below soaring ceilings open to the chef's kitchen + you get a main level bed/office (currently office), powder room, addt'l living/TV room, & main level laundry adjacent to the inside entry from the heated garage. Lower level has a large family, 2 more bedrooms (1 w/ gas FP) + an addt'l room (storage) w/ large window that could be an easy 5TH BEDROOM, a full bath, fitness room w/ included sauna, a legit wine cellar, & ample storage (workshop potential) + the large utility room. All of this regal quality in the home is surrounded by stucco, stone, a young roof & spectacular landscaping on a top lot in a top location! (id:38604)
Royal LePage Triland Realty
2515 1st Con. Rd. Str Road
Norfolk, Ontario
A new address will be assigned to this property prior to closing. Approximately 25 acres workable. Small wooded area on property at southeast of property. NOTE TO BUYER: Schedule F: Purchase is conditional on a Share Purchase Agreement for the properties described in Schedule F to be attached to all offers. Property must be purchased with MLS#X12216469 . (id:38604)
T.l. Willaert Realty Ltd Brokerage
87 Elgin Street
London East, Ontario
Welcome to 87 Elgin Street, a delightful and versatile bungalow perfectly situated for convenience just off Hamilton Road and Highbury Avenue. This inviting home features a comfortable 3+1 bedrooms and 1+1 bathrooms, making it the ideal choice for first-time home buyers, growing families, or seniors seeking low-maintenance living. The property's standout feature is its income potential, offering flexible living arrangements with two fully equipped kitchens and a separate lower-level entrance, perfect for an in-law suite or generating extra rental income. Enjoy the outdoors with a good-sized backyard and a good-sized shed/workshop for hobbies and storage, all while resting easy with a Brand New Air Conditioning Unit (2025). Location is key: you're within walking distance to major bus routes, just 10 minutes from downtown London, 15 minutes to Fanshawe College, and benefit from easy access to the 401. Don't miss this fantastic opportunity to own a well-located, versatile property (id:38604)
Oak And Key Real Estate Brokerage
90 Jacqueline Street
London South, Ontario
Welcome to 90 Jacqueline Street, a home that defines move-in ready. Absolutely everything has been done for you! This property boasts a complete top-to-bottom renovation and a redesigned, open-concept layout. Enjoy the peace of mind that comes with brand-new big-ticket updates: a new heat pump, new windows, new appliances, new flooring, a gorgeous new kitchen, and a brand-new deck.Step inside to find an abundance of natural light, modern finishes, and quality craftsmanship. The kitchen is a true highlight, designed perfectly for both daily living and entertaining.Ideal for first-time buyers, downsizers, or investors seeking a zero-maintenance opportunity.Prime Location offers unbeatable convenience: minutes from Victoria Hospital, excellent schools, parks, shopping, and major transit/routes. All the work is done-just move in and enjoy! Don't miss this incredible chance to call it home. (id:38604)
Oak And Key Real Estate Brokerage
6 - 349 Southdale Road E
London South, Ontario
Units Ready for Immediate Occupancy! Introducing Walnut Vista, the latest masterpiece from one of London's most esteemed builders, showcasing luxurious townhomes in the coveted South London neighborhood. These stunning interior 3-level residences redefine upscale living. Walnut Vista offers the unique advantage of owning your land while only covering minimal street maintenance, ensuring low condo fees both now and in the future, along with the freedom to fully fence your expansive yard. From the moment you enter, you're greeted by a luminous interior, enhanced by an abundance of windows that bathe the space in natural light. The main level features a contemporary 2-piece bathroom, convenient garage access, and a versatile flex room ideal for a home office or studio, complemented by a walkout to your backyard. Ascend to the second level to discover an open-concept living space that seamlessly integrates a sophisticated kitchen with quartz countertops and elegant cabinetry, a spacious family room, and a dining area including a larger rear deck and front balcony perfect for entertaining. The top floor is dedicated to relaxation with three expansive bedrooms, a convenient laundry area, and two full bathrooms. The primary suite is a retreat in itself, featuring a walk-in closet and a luxurious ensuite bathroom. Positioned with unparalleled convenience, Walnut Vista offers swift access to Highway 401/402 and is a short drive from major employers like Amazon and Maple Leaf Foods, as well as the YMCA, Costco, White Oaks Mall, and an array of shopping destinations. Public transportation is easily accessible, with nearby bus stops providing a direct route to the University of Western Ontario. With units selling rapidly! 6-8 month build timeline, this is a rare opportunity not to be missed. Schedule your private showing to experience Walnut Vista firsthand. (id:38604)
Century 21 First Canadian Corp. Dean Soufan Inc.
Century 21 First Canadian Corp
22 - 349 Southdale Road E
London South, Ontario
Units Ready for Immediate Occupancy! End-Unit Townhome! Introducing Walnut Vista, the latest masterpiece from one of London's most esteemed builders, showcasing luxurious townhomes in the coveted South London neighborhood. These stunning interior 3-level residences redefine upscale living. Walnut Vista offers the unique advantage of owning your land while only covering minimal street maintenance, ensuring low condo fees both now and in the future, along with the freedom to fully fence your expansive yard. From the moment you enter, you're greeted by a luminous interior, enhanced by an abundance of windows that bathe the space in natural light. The main level features a contemporary 2-piece bathroom, convenient garage access, and a versatile flex room ideal for a home office or studio, complemented by a walkout to your backyard. Ascend to the second level to discover an open-concept living space that seamlessly integrates a sophisticated kitchen with quartz countertops and elegant cabinetry, a spacious family room, and a dining area including a larger rear deck and front balcony perfect for entertaining. The top floor is dedicated to relaxation with three expansive bedrooms, a convenient laundry area, and two full bathrooms. The primary suite is a retreat in itself, featuring a walk-in closet and a luxurious ensuite bathroom. Positioned with unparalleled convenience, Walnut Vista offers swift access to Highway 401/402 and is a short drive from major employers like Amazon and Maple Leaf Foods, as well as the YMCA, Costco, White Oaks Mall, and an array of shopping destinations. Public transportation is easily accessible, with nearby bus stops providing a direct route to the University of Western Ontario. With units selling rapidly! 6-8 month build timeline, this is a rare opportunity not to be missed. Schedule your private showing to experience Walnut Vista firsthand. (id:38604)
Century 21 First Canadian Corp. Dean Soufan Inc.
Century 21 First Canadian Corp
Ptlt 12 Con 12
Southgate, Ontario
Discover the perfect opportunity to build your dream home on this 9.93 acre parcel of scenic countryside in the peaceful hamlet of Hopeville, Grey County. Located 20 minutes from Durham, Shelburne, Mount Forest and 40 minutes from Orangeville - this expansive lot offers both privacy and potential nestled just off Grey Road 14 for convenient year-round access. Zoned Residential Type 6 (R6) and Environmental Protection (EP), this lot allows for building at the front or rear (SVCA approval may be needed), and suitable for recreational activities. With hydro available from the road, the flat terrain features a mix of lightly and medium wooded areas, offering a beautiful natural backdrop and endless design possibilities. Seller has undergone some due diligence. (id:38604)
Team Glasser Real Estate Brokerage Inc.
48118 Ron Mcneil Line
Malahide, Ontario
IMAGINE WHAT YOU COULD DO WITH THAT WORKSHOP! Welcome to 48118 Ron McNeil Line where country living meets convenience on a 0.45 acre lot. Perfectly situated minutes from St. Thomas, Port Stanley, London and so much more, this custom built home with exceptional curb appeal offers country charm while keeping you close to city amenities. Well designed open-concept Living, Dining & Kitchen floor plan flows seamlessly while keeping the identity of each space intact, creating an ideal setting for both family living & entertaining. Plenty of cabinetry, hard surface countertops & a versatile layout makes time in the kitchen a joy. Hardwoods & porcelain tile ensures both comfort & functionality. From the Dining room, step outside to your fully fenced, private backyard & enjoy the beauty of nature right at your doorstep. An oversized deck & separate patio provides the perfect spot for morning coffee, summer BBQ's and evening relaxation enjoying the stunning sunsets! Convenience is key on this level with the primary bedroom/walk-in closet, versatile second bedroom/office and 4-piece bath, all just steps away. Lower level expands your living options with a spacious Family room w/gas fireplace, 3 bright bedrooms w/large windows & ample storage, 3-piece bath & separate laundry room. With its own private entrance through the att'd 2 car garage, this level is perfectly suited for multi-generational living. NOW, ABOUT THAT WORKSHOP! Car enthusiasts, hobbyists & entrepreneurs alike will be thrilled with the impressive 40' x 24' heated Workshop. Easily accommodates 4-5 vehicles // 2-post hoist. With two convenient access doors, a large overhead door, durable cement floor, soaring 12' ceiling & efficient radiant heating, this versatile space is ideal for a home-based business, studio or your dream workspace. Truly a rare and exceptional find. Don't miss this incredible opportunity -- make it yours today! (id:38604)
Thrive Realty Group Inc.
2 Grosvenor Street
London East, Ontario
A very rare opportunity awaits you to rent one of London's most iconic houses nestled at the foot of historic Gibbons Park. Enjoy a front-row seat to nature, where the beauty & serenity of Gibbons Creek and the surrounding wooded landscape & local wildlife create a private retreat-like ambiance. Located in Old North, this property is steps from trails (TVP) with downtown, Western University & St. Josephs Hospital all within easy walking distance. This unique 2-storey home has had approximately $125,000 in upgrades within the past year. The home feels warm & inviting with a beautiful oak spiral staircase, an expansive living room, an oversized dining room & a kitchen/sunroom each offering breathtaking views of the surrounding natural beauty. The second floor includes a sun-filled upper hall solarium with rich cedar walls adding warmth & character to the hallway and 4-pc bath. The upper-level features new laminate flooring and 2 generously sized bedrooms, including an en-suite in the primary. The lower level WALK-OUT includes 2 bedrooms, a kitchenette, and 3-pc bath. Note: one bedroom is currently being used as a rec room but can be converted to a bedroom - choose whichever suits your needs! The spacious basement offers plenty of storage, complete with built-in cupboards for easy organization. Outside, you'll appreciate a low maintenance yard, 2 patios, a 1.5-car garage and an interlock driveway with space for up to 10 vehicles. Wonderful rental opportunity for families or professionals. Tenants pay all utilities. The house can come furnished at no extra cost, if preferred. (id:38604)
Streetcity Realty Inc.
60 Canrobert Street
Woodstock, Ontario
Welcome to 60 Canrobert Street in Woodstock! This detached home offers three fully finished levels of living space, including a bright walkout basement. With 3 bedrooms and 4 bathrooms (2 full + 2 half), the layout is both functional and family-friendly. On the main floor, you'll find an open-concept living and dining area, a spacious kitchen with an eating space, and direct access to the upper deck and covered gazebo perfect for relaxing or BBQs. The main level also includes convenient laundry and a private powder room. From the deck, stairs lead down to the above-ground pool with its recently built pool deck, creating an easy flow for summer entertaining. The second level of the home features three comfortable bedrooms and two full bathrooms, including a primary suite with its own ensuite. This level offers plenty of space for family or guests. The finished walkout basement provides bonus living space with its own powder room, making it ideal for a recreation room, home office, or guest suite. With direct access to the backyard, this level adds flexibility and functionality. Outside, enjoy a large backyard with a storage shed and planter boxes for gardening. Whether its BBQs with family or hosting pool parties, this outdoor space is designed for fun and convenience, accessible from both the main floor and the basement. Lastly, the extra-wide driveway and single attached garage provide ample parking. Located in a quiet, family-friendly neighborhood just minutes from Highway 401, this home offers excellent commuting access while keeping you close to all of Woodstocks amenities. Its a perfect choice for first-time buyers or anyone looking to step up into a fantastic detached home! (id:38604)
Century 21 Heritage House Ltd Brokerage
14 Elwood Street
Strathroy-Caradoc, Ontario
South Grove Meadows! Open concept bungalow facing the park & near Carodoc Sands Golf Club. This lovely home with 2 + 2 bedrooms, 3 bathrooms & double garage was a model home in the subdivision! Too many upgrades to list! Sunny, spacious tiled foyer! Deluxe main floor living featuring upgraded maple engineered hardwood throughout (including both bedrooms). Master suite with 4-piece ensuite & 2 customized walk-in closets. Second 4- piece bathroom has ceramic tile floors. Laundry has additional custom storage. Quartz countertops & island in kitchen, upgraded appliances & dual coloured cabinetry. Stunning gas fireplace in living room with terrace doors to extended covered deck for easy entertaining. Fully finished lower level has custom designed feature wall with gas fireplace & surround, built-in cabinetry, & bookcases. Two more bedrooms (one with 4 piece ensuite), workshop, & generous storage options. Custom blinds throughout. Enjoy the gorgeous professionally landscaped & fenced garden with flagstone walkway, lawn border & 8 x 12 garden shed. Note the cedars, oak, ginkgo & pear trees along with the plantings & bushes. Sand point inground sprinkler system. Great location with easy access to Hwy. 402 & all the amenities Strathroy has to offer! (id:38604)
Sutton Wolf Realty Brokerage
905 - 323 Colborne Street
London East, Ontario
Downtown Living at Its Best Fully Furnished 1-Bedroom Condo for Lease. Experience the ultimate in urban lifestyle with this stylish, fully furnished 1-bedroom condo in the heart of downtown London. Perfectly situated just steps from the YMCA, Victoria Park, public library, shopping, dining, transit, and all of the city's best amenities. This bright, southwest-facing unit offers stunning sunset views from your own private balcony. Inside, you'll find a modern, open-concept layout with a carpet-free interior, in-unit laundry, and plenty of storage. The kitchen features bar seating that flows seamlessly into the living room, creating an inviting space to relax or entertain. The spacious bedroom includes a walk-in closet for added convenience. Residents enjoy premium building amenities, including an indoor pool, hot tub, fitness centre, tennis courts, and secure underground parking. Whether you're a professional seeking convenience or simply looking for low-maintenance downtown living, this condo is move-in ready and waiting for you. (id:38604)
Forest Hill Real Estate Inc.
65 Irving Place
London East, Ontario
AMAZING LOCATION! In the desirable Huron Heights neighbourhood, it is walking distance to Fanshawe College, shopping, schools, a community centre and bus routes! This solid brick bungalow offers plenty of space with three large bedroom and 2 full bathrooms. The deep driveway offers parking for 4 or more cars and the beautifully landscaped backyard is a perfect way to relax after a long day! This place is perfect for families or young couples who would love a quiet neighbourhood but still close to all the amenities! This property features a kitchen with ceramic tile floor and oak kitchen cupboards, a spacious and bright living room with a fireplace (gas insert), and upgraded laminate floors on the main floor are a nice touch. Good sized back yard that is fully fenced and landscaped as well as a long driveway that can fit 4 cars. (id:38604)
Century 21 First Canadian Corp
2703 Bradley Avenue
Thames Centre, Ontario
Presenting an unparalleled investment opportunity: a sprawling 40+/- -acre parcel of prime development land with an impressive 676.84 feet of direct frontage along Highway 401. Strategically located on the first road north of the 401 corridor, this property offers exceptional visibility and accessibility, making it an ideal candidate for a diverse range of development projects. Accessibility is a key highlight, with seamless entry points from both Veterans Memorial Parkway and Westchester Bourne. This ensures effortless connectivity to major transportation routes, enhancing the property's appeal for logistics, distribution centres, or commercial enterprises seeking a strategic foothold in a high-traffic area. The expansive 676.84 feet of frontage on Highway 401 provides significant exposure to constant traffic flow, offering a strategic advantage for businesses that prioritize visibility and ease of access. The substantial acreage, combined with its prime location, presents a versatile canvas suitable for a wide array of development opportunities, subject to appropriate zoning approvals. This offering is a rare find in a rapidly expanding region, presenting immense potential for investors and developers aiming to capitalize on the area's growth. Don't miss this chance to transform a strategically located parcel into a thriving commercial hub. Inquire Today to Explore the Boundless Possibilities! (id:38604)
Royal LePage Triland Realty
1048 County Rd 28 Road
Norfolk, Ontario
Just imagine calling this home!! Welcome to 1048 Norfolk County Rd 28, 42.62 acres of picturesque property to call your own. Built in 2008, this 4-bedroom, 2-bathroom home offers warmth and character with custom cherry cabinets, a cozy wood-burning fireplace, and a dedicated theatre room ready for a projector and unforgettable movie nights with family and friends. The spacious primary suite features a large walk-in closet and a luxurious ensuite with a walk-in shower and relaxing soaker tub. The partially finished basement provides plenty of storage, a rough-in for an additional bathroom, and endless potential for future living space. A fully insulated sunroom opens to the back deck, where you'll find a 12x24 above-ground pool overlooking the serene pine forest. Step outside and enjoy your own private trails through a mix of pines, silver maple, and red oak trees, with an abundance of wildlife all around. For hobbies or work, the 16x30 insulated shop with 60 amp service is ready for use. Recent updates include a new furnace and hot water heater (2023) and a new air exchanger (April 2025).As an added bonus, the property is eligible for tax incentives through the Managed Forest Tax Incentive Program and the Conservation Land Tax Incentive Program. Don't miss this rare opportunity to own your own private slice of heaven! (id:38604)
Gale Group Realty Brokerage Ltd
196 Hull Road
Strathroy-Caradoc, Ontario
Welcome to 196 Hull Road, Strathroy. Charming Brick Ranch on Corner Lot with Room to Grow! A spacious and beautifully maintained solid brick ranch located on a premium corner lot in a desirable Strathroy neighbourhood. Offering 1,922 sq. ft. of main floor living and a fully finished lower level, this home blends classic charm with comfortable modern touches. Built in 1989 and sitting on a generous lot, this property provides ample room for families, entertainersor anyone looking for a roomy one-floor lifestyle. The main level features a large kitchen w granite countertops, solid oak cabinetry, and durable laminate flooring. A formal dining room with French doors opens into a bright and inviting family room boasting engineered hardwood, a cozy gas fireplace, and cathedral ceilings ideal for relaxing or entertaining. The main bath was beautifully remodelled in 2021 and includes a double-sink vanity & a tub/shower combo. The spacious primary bedroom features double closets and carpeting, while the second bedroom offers ample space and comfort. A third room on the main floor, currently used as a living room, could easily function as a third bedroom. A convenient 2-piece bath, laundry room, and back closet complete the main level. The expansive lower level offers a large family/rec room with a bar area, perfect for a pool table or shuffleboard. Two additional bedrooms with large windows and laminate flooring, a 3-piece bathroom, and generous storage space round out the basement level. Outside, enjoy your fenced backyard oasis featuring a 20 x 20 patio, water fountain, cedar trees, awning, and a storage shed. A full sprinkler system and sandpoint add convenience to outdoor maintenance. Additional features include: 2-car garage with epoxy floor, 4-car interlocking brick driveway, central vac, alarm system and 100-amp breaker panel.This meticulously cared-for home is move-in ready with incredible potential. Don't miss your chance to own this rare gem in a prime location. (id:38604)
Century 21 First Canadian Corp
24 Rosina Lane
Zorra, Ontario
Welcome to 24 Rosina Lane in Thamesford! This beautiful open-concept family home offers rich hardwood floors, large windows for tons of natural light, and main-floor laundry. The spacious eat-in kitchen features granite countertops and an island, opening to a warm great room with a custom gas fireplace. Upstairs you'll find four generous bedrooms, including a primary suite with a soaker-tub ensuite. Enjoy the covered back porch and a 2-car garage in this wonderful family-friendly community. Move-in ready-don't miss it! (id:38604)
RE/MAX Icon Realty
62 - 1781 Henrica Avenue
London North, Ontario
LIKE NEW! Gorgeous 3 storey end unit in desirable northwest London. Enter through the front door into the bright lower level featuring spacious foyer; direct access to the garage; full 4- piece bathroom; and bedroom which is perfect for a private guest suite or work from home office. The main level is open concept with large windows and laminate flooring; generous family room; kitchen with stainless steel appliances, quartz countertops; under cabinet lighting; lots of storage and peninsula with breakfast bar; generous dinette with private balcony access; and convenient 2 piece powder room. The upper level boasts 4- piece main bathroom and 3 spacious bedrooms including master suite with walk in closet, 3-piece ensuite and balcony which is the perfect place to have your morning coffee. Bonus garage for storage or parking with garage door opener. Corner lot with lots of green space to enjoy. Fabulous location close to public transit, parks, trails, schools, golf, shopping, restaurants, UWO, University Hospital and more. 2 parking spaces (one driveway, one garage). $2750 is plus utilities. Must be able to provide credit check, letter of employment, references,3 months consecutive bank statements and deposit. No smoking, pets allowed but restricted, maintenance free with lawn and snow removal covered by condo corp, visitor parking available, tenant to provide proof of tenants insurance. (id:38604)
Royal LePage Triland Premier Brokerage
Upper - 20 Sumner Road
London South, Ontario
This beautiful and newly renovated 3-bedroom apartment is an upper unit in a city-licensed triplex. It is ready for immediate occupancy and has been completely refreshed with new paint throughout and a completely new bathroom. The rent is $1950/mo, with first and last month's rent required upon lease signing. The major perk is that the heating (gas) and water are included; the tenant is only responsible for their personal hydro, which has a separate meter. For convenience, the unit features its own washer and dryer in the basement. Parking is free and generous, as the unit gets the long section of the driveway, which can accommodate 2 to 3 cars parked along the fence. The yard is shared by all tenants in the building, but please note that the deck belongs to the main floor unit. Smoke-free, pet-free unit. For safety, there's a 2nd stairwell for egress. This great location in the desirable Pond Mills area is close to essential amenities, including excellent schools, major grocery stores, Victoria Hospital, and direct access to the beautiful hiking trails in Pond Mills. Don't miss out on this great home! (id:38604)
Keller Williams Lifestyles
15 St Anne's Place
St. Thomas, Ontario
Welcome to 15 St. Anne's Place, a hidden gem tucked away in the heart of St. Thomas' most sought-after neighbourhood. Just steps from the historic Old Courthouse, this 2-storey, 3-bedroom, 2-bathroom home perfectly blends traditional character with everyday comfort. As you step inside, you are greeted by a warm and inviting layout featuring a dedicated den-perfect for a home office or quiet reading nook. The heart of the home is the cozy living area anchored by a fireplace, ideal for those chilly Ontario evenings. But the real highlight is the bright and airy sunroom; flooded with natural light, it offers a peaceful retreat to enjoy your morning coffee while overlooking the property. Upstairs, you'll find three bedrooms. Outside, the single-car garage and private lot provide convenience and space. Beyond the front door, you are buying into a lifestyle. Enjoy evening strolls past the stunning architecture of the Courthouse area, or walk to the nearby St. Anne's Centre for community events. You are just minutes from the unique shops and cafes of downtown Talbot Street, and a short drive to the sprawling trails of Pinafore Park. This is more than a home; it's your entry into a vibrant, historic community. (id:38604)
Exp Realty
1054 Wembley Road
London North, Ontario
Welcome to this spacious 4-bedroom bungalow situated on an oversized, treed lot in highly sought-after Oakridge Meadows! Thoughtfully designed for comfort and entertaining, this home features a generous living room with a cozy wood-burning fireplace, a formal dining area, and an impressive renovated kitchen complete with a large island, granite countertops, and direct access to a sprawling composite deck (2021) overlooking the serene backyard with trees, a fish pond, and a large wood shed. The primary suite offers exceptional space, including a huge walk-in closet, sliding glass doors to the yard, and a 5-piece ensuite ready for your finishing touches. The fully finished lower level extends your living space with a spacious recreation area, pool table zone, a wood-burning stove, and a second living room perfect for movie nights. With 2 full bathrooms, 1 half bath, and an unbeatable location close to parks, schools, and amenities, this is the Oakridge opportunity you've been waiting for! (id:38604)
Team Glasser Real Estate Brokerage Inc.
302 Central Avenue
London East, Ontario
Welcome to this 5 unit downtown building located on Central street right in the middle of everything. Just steps to Victoria park, Richmond Row, shops, restaurants, bars, schools and everything Downtown London has to offer. Short 5-10 minute walk to city hall, centennial hall, Canada Life building, transit hubs and bus stops Western University and Fanshawe College. This large building offers a great split of units with 3 -1 bedroom units and 2 - 2 bedroom units and up to 8 parking spots downtown. Hardwood floors throughout most of the spaces, beautiful original moldings , high ceilings, large windows that shower the spacious rooms with tons of sunlight. With a large lot downtown at 44 feet wide by 144 feet deep, each unit has either a outside deck area or patio space. Two 1 bedroom units are leased month to month at $850 and $950 with lots of room of upside on turn over, 3 units have been left vacant for the new owner to decide how to proceed with the building. This type of opportunity rarely becomes available with the building with this square footage and in this location. This building can become something extremely special. The right buyer here can turn this building into something extremely special and a life changing investment. Call now to see how this could be the premiere property in your portfolio, or an incredible home downtown. (id:38604)
Agent Realty Pro Inc
2 Grosvenor Street
London East, Ontario
A very rare opportunity awaits you to own one of London's most iconic houses nestled at the foot of historic Gibbons Park. Enjoy a front-row seat to nature, where the beauty & serenity of Gibbons Creek and the surrounding wooded landscape & local wildlife create a private retreat-like ambiance. Located in Old North, this property is just steps from trails (TVP) with downtown, Western University & St. Josephs Hospital all within easy walking distance. This unique 2-storey home has had approximately $125,000 in upgrades within the past year. Upon entering, the home feels warm & inviting with a beautiful oak spiral staircase, an expansive living room, an oversized dining room & a kitchen/sunroom each offering breathtaking views of the surrounding natural beauty. A full wall of windows along the back of the house floods the kitchen/sunroom with natural light. The second floor includes a sun-filled upper hall solarium with rich cedar walls adding warmth & character to the hallway and 4-pc bath. The upper-level features new laminate flooring and two generously sized bedrooms, including an en-suite in the primary. The lower level WALK-OUT includes a family room, kitchenette, 3-pc bath & bedroom with a private walk-out to the wooded area. This is perfect for potential rental income, guests, in-laws, teens or personal use. The spacious basement offers plenty of storage, complete with built-in cupboards for easy organization. Outside, you'll appreciate a low maintenance yard, 2 patios, 1.5 car garage and an interlock driveway with space for up to 10 vehicles. Notable upgrades include roof with skylights, windows, insulation, flooring, painting, and much more. Contact us for the extensive list of upgrades. Don't miss out on this gem! (id:38604)
Streetcity Realty Inc.
70 - 70 Chapman Court
London North, Ontario
FURNISHED 3 bedroom, 1.5 bath townhome for rent. All furnishings, furniture is included in the rent. This home is renovated top to bottom with high end finishes, Engineered hardwood floors throughout the home,New kitchen, pot lights, patio doors, Both bathrooms are updated with state of the art showers, sinks and plumbing fixtures. End unit is quite bright and airy. The home is ready to move in for an Executive, MedicalResident, or Mature Adults. High credit scores, income statement/Employment letter preferred. Easy to view. Conveniently located near UWO, University Hospital, Costco, Masonville Mall and major shopping areas. (id:38604)
Century 21 First Canadian Corp
515 Emery Street E
London South, Ontario
Set on a rare 45' x 265' lot in Old South, this home blends the charm of Wortley with the conveniences of a modern redesign, spanning 3950sq' of finished living space. Composed of 4 bedrooms + a main-floor office (or 5th bedroom), 3.5 baths & a finished 750sq' basement with its own entrance. In 2022 the property underwent a full transformation with a 2-storey addition, a new detached garage and a 550sq' studio at the back of the lot. The renovation included all new windows & doors, a new roof on all new & existing structures, new insulation & all-new systems: furnace/AC, owned HWT, ductwork, 200-amp service with full rewiring, & new plumbing from head to toe. Inside, a bright foyer leads to a connected living, dining, & kitchen space with a 9' island, walk-in pantry & 2PC bath. The addition features a dramatic step-down family room with 12' ceilings, a custom conversation pit contoured by the home's original beams, a 14' limestone fireplace, & a floor-to-ceiling bookshelf made from the reclaimed joists - a testament to preservation. The showpiece staircase is overlooked by an 8' window that floods the home with natural light, & the main-floor office includes a private exterior entrance. Upstairs - 4 bedrooms, including a stunning primary w/ a 6PC ensuite & views of the mature yard. A full bath, 2nd floor laundry & 3 additional bedrooms complete this level. The finished basement adds a 2nd kitchen, full bath, laundry, & excellent storage; ideal for extended family or a large rec-space. The lot is the real treat - mature trees frame the west side, raised garden beds sit along the east, & a new 14'x26' garage offers plenty of utility. At the rear, a cherry on top awaits: the 550sq' studio with 100-amp service & full HVAC provides an exceptional gym, workspace, or creative retreat. This home is two blocks from schools, parks, cafes, & minutes to Victoria Hospital. A complete transformation paired with a 265' lot - this is the Old South standout you've been waiting for. (id:38604)
Sutton Group - Select Realty


