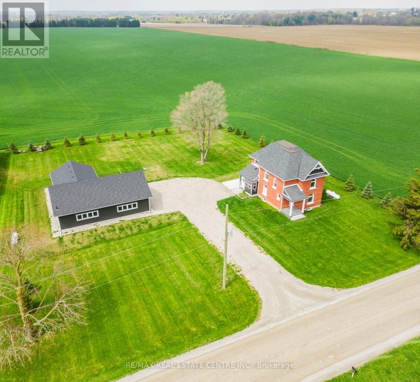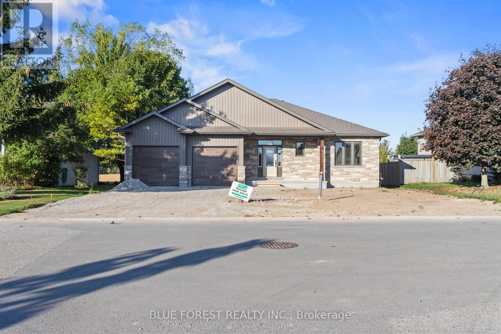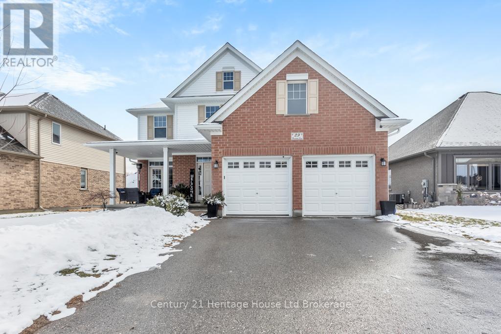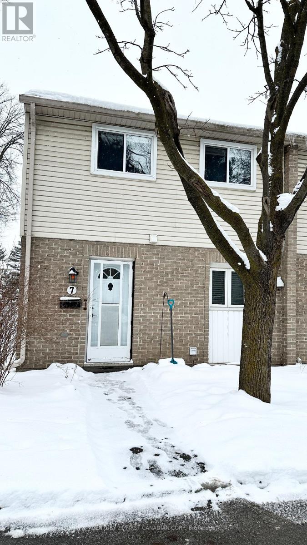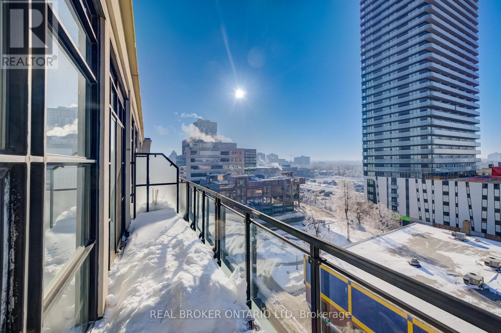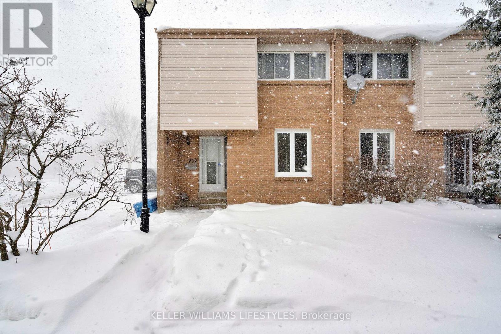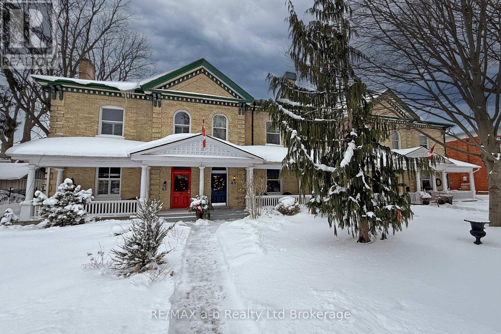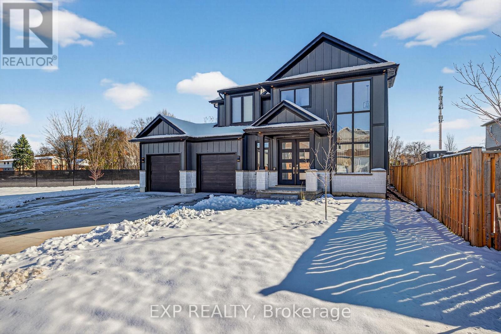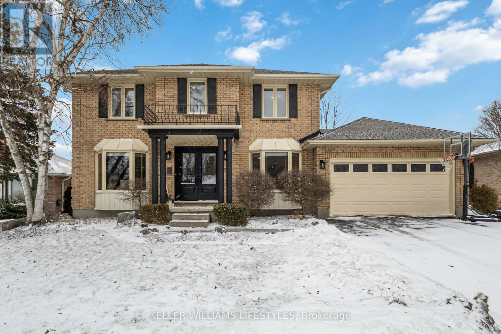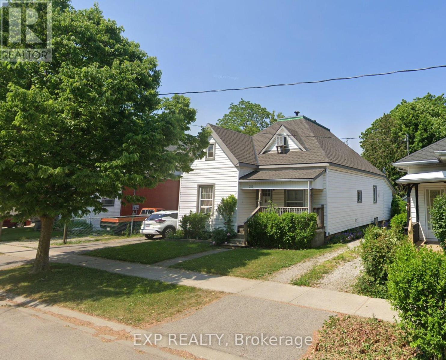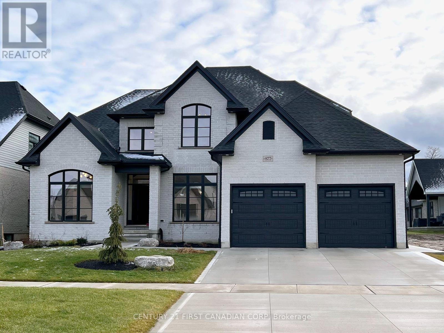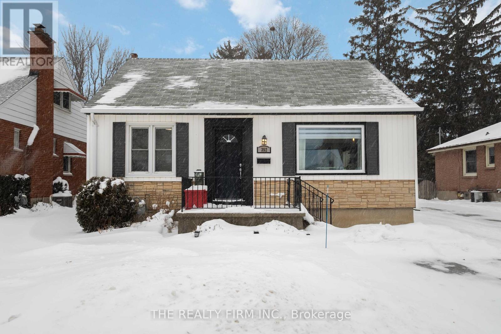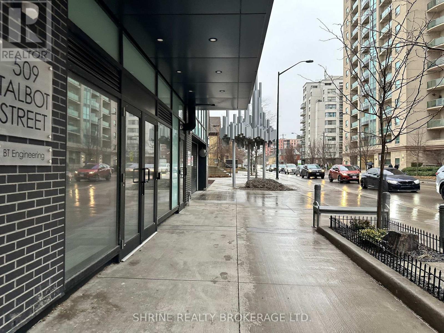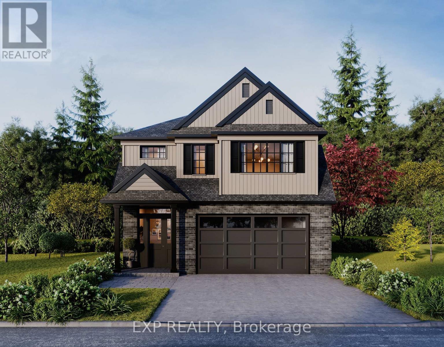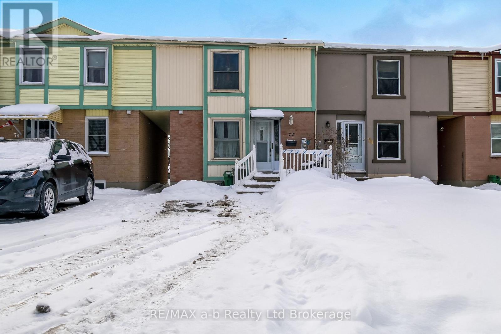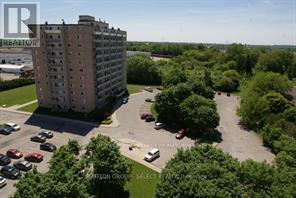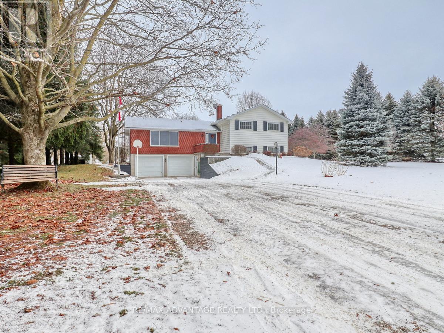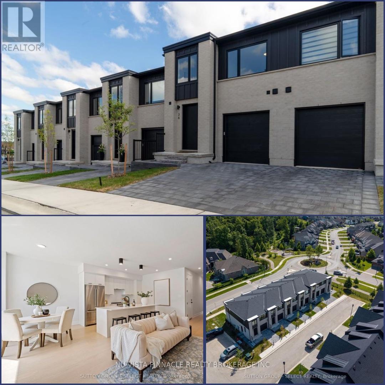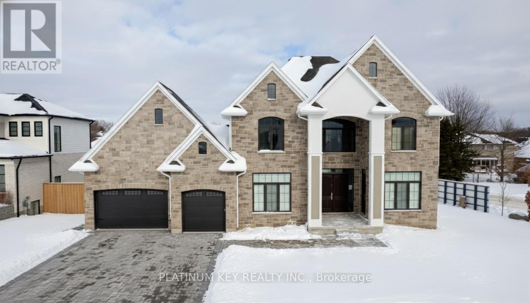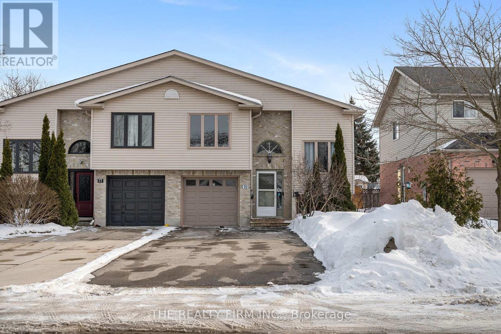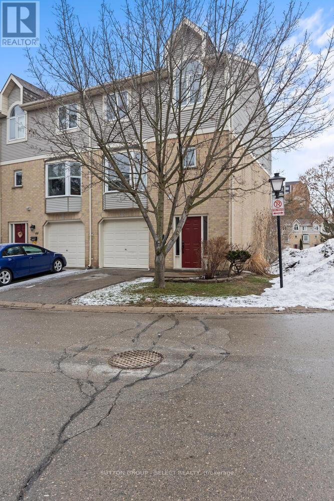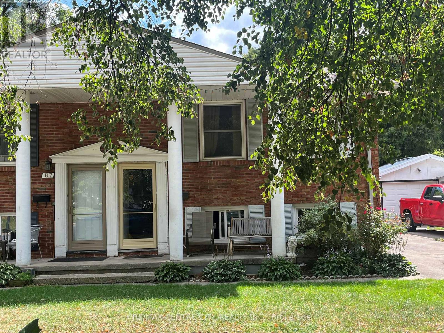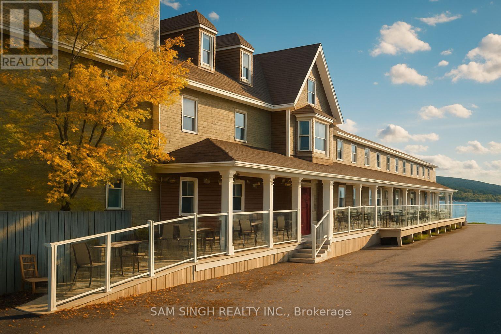21575 Heritage Road
Thames Centre, Ontario
Fall in love with this classic red brick farmhouse that truly has it all! Just 2 minutes outside the peaceful village of Thorndale and only 10 minutes from London, it's the ideal spot to embrace your dream of country living. Nestled on over 1 acre, there's plenty of outdoor space to enjoy, yet it's still easy to maintain. Extensive renovations have brought modern comforts while preserving the timeless charm of this century home. The main floor offers a seamless flow between rooms, with natural light filling the space and creating a welcoming atmosphere. The mudroom has plenty of storage for shoes and coats, plus a space designed with your furry friends in mind. The kitchen boasts generous counter and cupboard space, with an island and warm wood cabinetry, complemented by a light countertop and crisp white backsplash. The walk-in pantry adds extra storage for small appliances, dry goods, cleaning supplies, and more, keeping the kitchen tidy and organized. The living room opens into the dining room, with a convenient powder room and main floor laundry nearby. A cozy den, just off the front door, offers a versatile space with many possibilities. The primary bedroom contains a private ensuite with double sinks and a walk-in shower. Three additional spacious bedrooms provide room for your family, and the 4 piece bathroom includes a shower/tub combo and built-in shelving for linens. The fully insulated 2000 sq ft garage/workshop is a standout feature, with radiant in-floor heating - separately zoned between the shop and gym, cathedral ceilings with 9-foot walls, a generator plug with an automatic switchboard for a standby system, CAT6 wiring, plumbing roughed in for a septic tank and bathroom, and conduit for water to be run from the well in the house. Imagine the joy of sitting outdoors on the concrete patio in warm summer months, surrounded by peaceful fields, listening to the crickets hum - make this dream your new reality! (id:38604)
RE/MAX Real Estate Centre Inc.
7 - 1331 Commissioners Road W
London South, Ontario
This is a rare opportunity in a complex where listings seldom appear. Welcome to carefree main floor living at "River Edge" in the heart of desirable Byron! This 2 bedroom, one floor condo offers a spacious layout with a large living room and dining room featuring a cozy gas fireplace, plus a bright sunroom opening to a deck for seamless indoor & outdoor enjoyment. The large eat in kitchen is perfect for casual meals. The primary suite boasts a generous walk-in closet and 5-piece ensuite with separate soaker tub, stand-up shower, and double vanity. The second bedroom includes a 4-piece cheater ensuite for added convenience. Enjoy main floor laundry, a welcoming front porch, and an attached 2 car garage. The unfinished lower level provides ample storage or future expansion potential. Steps to scenic walking paths, Springbank Park as well as, grocery stores, pharmacies, coffee shop, restaurants, LCBO & Byron's charming village core. Everything you need is within easy walking distance. Ideal for downsizers or those seeking low maintenance living in a vibrant, walkable community! Don't miss this rare opportunity in a complex known for stable ownership & few resales. (id:38604)
Platinum Key Realty Inc.
218 Snyders Avenue
Central Elgin, Ontario
Dreaming of Small-Town Living? If you've been looking to escape the hustle of the city, Belmont might be the perfect fit - friendly neighbours, charming shops, and plenty of green space all await you here.This spacious one-floor bungalow is ready for immediate occupancy and offers incredible versatility with two full kitchens - ideal for an in-law suite, multi-generational living, or potential income opportunities. Step inside to find an open-concept layout filled with natural light, enhanced by two cozy electric fireplaces, tiled showers with glass doors, and custom closet organizers. The home boasts 2 bedrooms on the main floor, plus 2 additional bedrooms in the fully finished basement, along with 3 full bathrooms. Additional features include: a large double garage with two automatic door openers, pot lights throughout for a modern, bright feel, thoughtful design with plenty of space for many family dynamics. A home with this much flexibility, in such a welcoming community, doesn't come along often! (id:38604)
Blue Forest Realty Inc.
29 Brookside Lane
Tillsonburg, Ontario
PRIDE OF OWNERSHIP APPARENT AND NESTLED NICELY IN A PRIME LOCATION! You will find peace and tranquility in Tillsonburg's coveted Brookside subdivision! This lovely 4+1 bed, 3 bath is tastefully updated on every level. Step through the front door into a grand foyer with access to a handy office or sitting area. On the main, you will find a large eat-in kitchen which walks through sliding glass doors to a large elevated deck overlooking an oversized backyard. The kitchen also connects to a dedicated dining room, cozy living room and 2pc bath. Upstairs, find a large main 4pc bath, dedicated laundry and four generous sized bedrooms with ample closet space - including a sprawling master with walk-in closet and sparkling 4 pc ensuite bathroom! Downstairs, find a pristinely finished basement with additional bedroom, recreation room, as well as plenty of storage. There is also an efficiently organized mechanical room that allows for the potential of an additional 3pc bath and/or a kitchenette to compliment as a bar, or secondary suite for multi-generational accommodation. There are three levels of nearly 3000 square ft. of finished space in this high quality home! It is ideally suited for the growing family or anyone looking to live spaciously and in style. This home is roughed in for Central Vac and also has a sand-point well that is registered with the Town - providing unlimited water for lawn and landscaping! Brookside is a quiet neighbourhood at the edge of town and has nearby access to walking trails. It is walking distance to multiple schools, the soccer park and is also ideal for the commuter - providing connection to Hwy 3, Hwy 19 and the 401 without a single traffic light. (id:38604)
Century 21 Heritage House Ltd Brokerage
7 - 166 Southdale Road W
London South, Ontario
Discover comfort and convenience with this end unit, 3-bedroom townhome, located at 7-166 Southdale Road, in Norton Estates.Step inside to find a large living room bathed in natural light. The galley kitchen, equipped with sleek stainless-steel appliances, flows seamlessly into the adjacent dining area. The main floor features durable laminate wood flooring. Each room in this home, including the 3 good sized bedrooms, are framed by large windows. Embrace time outdoors in your private patio. The partially finished basement has a large rec room and lots of storage, a plus a separate laundry area. Location is everything and living here means being part of a community prized for its top-rated schools, vast shopping options, and various parks. Ease of access to major highways and all the amenities of southwest London further enhances this prime location. **photos were taken before current tenants took possession (id:38604)
Century 21 First Canadian Corp
616 - 404 King Street W
Kitchener, Ontario
Welcome to Kaufman Lofts - where authentic industrial character meets modern urban living. This stunning top-floor, west-facing corner unit offers true loft living with 2 bedrooms and 2 full 4-piece bathrooms, soaring 13-ft ceilings, polished concrete floors, and expansive wrap-around windows that flood the space with natural light and sunset views. Step outside onto your full walkout balcony spanning the entire length of the unit - a rare and impressive extension of your living space, perfect for entertaining or relaxing while enjoying western exposure. The open-concept layout is ideal for hosting, seamlessly connecting the living and dining areas to a stylish kitchen featuring wood cabinetry, granite countertops, glass backsplash, stainless steel appliances and a centre island with abundant storage. Both bedrooms are generously sized, with the primary showcasing sliding barn doors that add character and functionality. Two full 4-piece bathrooms provide flexibility for guests, roommates, or work-from-home living. Ensuite laundry completes the interior. This unit includes parking spaces and 1 locker, an exceptional bonus in this building. Located in the iconic former Kaufman Factory in the heart of Kitchener's Innovation District, you are steps away to tech offices, transit including LRT, GO and VIA Rail, and some of the city's best restaurants, cafés, and nightlife. Building amenities include a rooftop terrace with BBQs, party room, and bike storage. Lease includes heating, cooling, water, and parking, delivering outstanding value. A rare opportunity to live in a true loft with space, character, and an unbeatable location. (id:38604)
Real Broker Ontario Ltd
202 - 500 Osgoode Drive
London South, Ontario
Welcome to this well laid out 3 bedroom, 1.5 bath townhouse condo that checks all the right boxes for comfortable everyday living.The main floor offers a functional kitchen with space for a small table, perfect for morning coffee or homework time and opens directly to the dining area and a spacious living room. Patio doors lead to a private, fully fenced rear yard, giving you your own outdoor retreat for summer BBQs, kids, pets, or simply unwinding at the end of the day. Upstairs, you'll find an oversized primary bedroom plus two additional generously sized bedrooms, along with an updated 4-piece bathroom. The finished lower level adds valuable living space with a family room and separate playroom, ideal for movie nights, a home office, or a workout area. All five appliances are included, making this a truly move-in-ready opportunity. Whether you're a first-time buyer, growing family, or savvy investor, this home offers space, functionality, and a layout that simply works. A great place to settle in and make your own come take a look! Close to great shopping and schools and a short drive to the 401. (id:38604)
Keller Williams Lifestyles
63 Vansittart Avenue
Woodstock, Ontario
Rare opportunity! This gorgeous three-bedroom Victorian townhouse is located in a highly sought-after building with exceptional curb appeal. Enjoy watching the world go by from the large front porch.Inside, you'll find Victorian character throughout, paired with the generous room sizes you'd expect. The home opens to a large foyer with a stunning curved staircase. At the front of the home is a spacious living room with a gas fireplace, followed by an oversized dining room ideal for entertaining.At the rear, the updated kitchen features an island with seating, laundry just off the kitchen, and a bright sunroom-an ideal spot to relax with a book. A convenient powder room completes the main floor.Upstairs offers a large primary bedroom, two additional spacious bedrooms, a full bath, and a versatile bonus room perfect for a family room or home office. Butler stairs lead back down to the kitchen.The home is heated by baseboard heat with an updated boiler, and the electrical has also been updated. Why have one backyard when you can have two? The first fully fenced yard is just outside the sunroom's French doors and is perfect for entertaining, complete with a gazebo and BBQ area. Through the back gate is a one-car garage with EV charger, an additional outdoor parking space (for a total of two parking spots), and a gardening area located at the rear of the garage. Behind the garage is a second, mostly fenced yard-an ideal play space for kids or pets.The home includes all appliances and is close to everything, in a great walking area on prestigious Vansittart Ave. This home truly has it all. (id:38604)
RE/MAX A-B Realty Ltd Brokerage
11 Hayes Street
London South, Ontario
Stunning 3 Bedroom + 2 Bedroom IN-LAW SUITE Premium 2021 built home located in the heart of London! This 110' fronting triangle shaped lot backs right onto the Brookside Park allowing for 6 full sized car concreate driveway with seperate entrance for the basement IN-LAW SUITE. Walking in the 2 storey foyer you're greeted by large floor to celing windows showcasing the staircase to the second level. The cozy living room is highlighted by a 72'' electric tiled fireplace. The home has oversized windows along the back of the home bathing the kitchen and dinning room in loads of natural light. The laundry mudroom features a built in bench and plenty of closet space connecting to the double car garge that has east facing windows. Going upstairs the primary bedroom features lots of windows for natural light, walk-in closet, large en-suite including a soaker tub, his and her sinks, walk in tiled shower and loads of cabinetry. Bedroom 2 and 3 are generously sized with a connecting Jack and Jill 4-peice bathroom. The basement suite contains its own entrance, kitchen, laundry, 4-peice bathroom, 2 bedrooms and a living room. Down the front basement stairs the owners have private access to the utility room and extra storage. Located minutes away from Downtown, Victoria Hospital, Chelsea park, Thames Valley Parkway, and major bus routes its the perfect central location to get around. Ideal for families wanting a seperate unit, home buyers looking to house hack, or investors to house hospital employees. (id:38604)
Exp Realty
1213 Wayne Court
London South, Ontario
Welcome to 1213 Wayne Court, where thoughtful renovations and an exceptional location come together in one of Byron's most desirable court settings. This beautifully updated 4-bedroom, 3-bathroom home offers the perfect blend of privacy, convenience, and contemporary style. Step through striking double entry front doors into a light-filled foyer as you are welcomed by a grand spiral staircase. The main floor offers an office/den, updated bathroom, and renovated laundry. The custom kitchen features a walk-in pantry and open-concept design flowing into the bright family room with garden doors to your private backyard. Upstairs, four generous bedrooms plus updated ensuite and second bathroom. Recent Improvements Include: Main floor renovation (August 2021): New open concept kitchen with walk-in pantry, updated bathroom, updated staircase; Upgraded electrical panel (2021), New laminate flooring throughout main and upper levels; New windows throughout including basement; Updated laundry room; New double front doors (2023); New rear patio door (2023); Covered backyard entertainment area with concrete pad & new electrical (August 2023); Hot Tub (2018); Full sprinkler & Irrigation System. The backyard shines--a covered entertainment area with concrete pad, electrical, and included hot tub. Perfect for year-round gatherings. Steps from Byron Village Shops, restaurants, Byron Somerset School, Whisperwood Park, and Springbank Park. If you have been looking for that perfect Byron Village experience... Book your showing today! (id:38604)
Keller Williams Lifestyles
25 Station Street
St. Thomas, Ontario
Fantastic investment opportunity in the growing city of St. Thomas! This 1.5-storey legal triplex offers strong income with long-term tenants in place and significant upside as current rents are well below market. The property features three units plus a bonus detached shop that is leased for additional monthly revenue. The main front 2-bedroom unit has been fully updated with new flooring, trim, lighting, doors, hardware, a modern kitchen with updated appliances (fridge, stove, dishwasher, washer & dryer), and a stylish bathroom with a tiled shower. The upper studio unit has also been renovated and includes a gas fireplace, with the potential to convert it into a 1-bedroom by adding a wall. The rear 1-bedroom unit is efficiently heated with electric baseboards. Tenants pay separately metered hydro. The landlord pays water and heat for the main and upper units. Rents: 2-bedroom at $1,650, 1-bedroom at $666.25, and studio at $556.58. The detached rear shop provides an additional $515/month. One tenant is on a lease; the other two are month-to-month. Major improvements include: new roof and underlayment (2022), furnace replaced (2017), owned water heaters (2016), fresh exterior painting, and a new window in Unit A. A small lot across the street (26 Station St) is included in the sale, offering 3 extra parking spaces for a total of 4-5. This is a turnkey, low-maintenance income property with excellent future potential in a high-demand rental area. A great addition to any investor's portfolio. (id:38604)
Exp Realty
877 Eagletrace Drive
London North, Ontario
Enjoy the video to the end! Welcome to this beautiful Harasym designed home Carrington VI, nestled in the highly sought-after Sunningdale Crossing. This residence seamlessly blends contemporary style with everyday comfort. Upon entry, you'll be greeted by a high two-story foyer that flows effortlessly into the dinning room, and an elegant office-featuring double glass doors.The open-concept layout creates a perfect flow between the family room, breakfast area, and chef-inspired kitchen. Perfect for both family living and gathering. The kitchen is a standout, equipped with SS modern appliances. Stunning quartz countertops, a large island, and abundant cabinetry. The family room is warm and inviting, highlighted by a cozy gas fireplace. For convenience, the mudroom offers easy access from the double-car garage.The main floor features high ceilings and high doors, enhancing the open and airy feel of the space. Upstairs, the luxurious primary suite offers a private retreat with a spa-like 5-piece ensuite and a spacious walk-in closet. While the other bedrooms share a well-appointed 5-piece bathroom. The laundry room is conveniently located on the main floor for easy access.This home is a carpet-free haven, featuring beautiful hardwood flooring throughout, complemented by ceramic tile in the bathrooms and mudroom. Located in a growing community with excellent family-friendly amenities and close to shopping, this home offers the perfect blend of luxury, convenience, and comfortdont. Don't wait! come and see! (id:38604)
Century 21 First Canadian Corp
352 Hale Street
London East, Ontario
Welcome to 352 Hale Street, this 4 bedroom 2 bathroom home has so much to offer. Walking into the home you will fall in love with the fully renovated kitchen and open concept. Everything has been professionally designed and renovated in the last 3 years. New cupboards, quartz countertop, huge island style counter, all new flooring, doors and paint. This home features 2 bedrooms on the main floor as well as a full bathroom. As an added bonus a large mudroom off the backdoor that doubles as a laundry room to offer main floor laundry. Upstairs offers 2 bedrooms and a second full bathroom. In the basement you will find a room which could be used as an office, or craft room or anything else you can think of and on the other side of the stairs a large rec room. Outside there is a fully fenced large backyard, a detached garage, 2 sheds, a gazebo and parking for at least 5 cars. There is also a bonus parking spot in front of the house which was added. This home offers so much for a growing family or someone looking for everything on one floor at a great price. Close to schools, bus routes, any shopping you can think of, East Park and so much more. A great East end home! (id:38604)
The Realty Firm Inc.
1105 - 505 Talbot Street
London East, Ontario
Experience upscale downtown living at Azure. This bright and generously sized 2-bedroom, 2-bathroom condo of well-designed living space in one of London's premier luxury buildings. Perfectly situated in the heart of downtown, just moments from Budweiser Gardens, popular entertainment venues, and a wide selection of restaurants and cafes.The suite features a modern open-concept layout with floor-to-ceiling windows, quality plank flooring, ensuite laundry, and a large private balcony. The contemporary kitchen is equipped with stainless steel appliances, built-in microwave, quartz countertops, and a convenient breakfast bar. The inviting living area includes a fireplace, pot lighting, crown moulding, and sliding doors leading to the balcony.The primary bedroom offers a spacious walk-in closet and a 3-piece ensuite bath. Residents enjoy access to exceptional building amenities, including a fitness centre, party room, theatre room, golf simulator, and rooftop terrace. Ideally located near schools, shopping, public transit, parks, and walking trails. Heat, water, and parking included. (id:38604)
Shrine Realty Brokerage Ltd.
6768 Heathwoods Avenue
London South, Ontario
Built by Johnstone Homes, a trusted local builder serving London and area for over 35 years, The Ellington is a to-be-built 4-bedroom, 3-bath detached home offering approximately 1,979 sq. ft. of finished space on a 48-ft lot backing onto mature trees in southwest London's desirable Heathwoods community. Additional 40', 52' and 58' lots are available, including quiet south-facing options with look-out or walk-out basements. Builder-finished basements and decks can also be arranged, with site plans and floor plans available upon request and two finished model homes open for viewing weekends.Inside, nine-foot ceilings, engineered hardwood in main living areas, and generous finish allowances create a modern, adaptable interior. A vaulted dining ceiling enhances the open-concept layout, ideal for everyday living and entertaining. Upstairs, four spacious bedrooms include a primary suite with double vanity and glass-tiled shower, while an unfinished basement with 3-piece rough-in offers future potential. Located near Colonel Talbot amenities, Lambeth Community Centre, and quick 401/402 access. (id:38604)
Exp Realty
72 Adswood Road
London South, Ontario
A Charming Freehold Townhome in south London. Tucked away on a peaceful street, this well-maintained townhouse with no condo fees offers a rare blend of comfort, privacy, and convenience. With no neighbours behind, you'll enjoy an added sense of seclusion while still being moments from city essentials. Highway 401, White Oaks Mall, and several top-rated schools are all just a short drive away. Perfect for first-time buyers or young families, this location places parks, shopping, bus routes, and the scenic trails of the Westminster Ponds conservation area right at your doorstep. Outside, the property accommodates parking for three vehicles, and the welcoming back deck provides the ideal spot for morning coffee or relaxed afternoons. The fully fenced yard features a 10' x 12' shed (built in 2023) complete with a skylight-ideal for storage or hobbies. Offering 1,494 sq. ft. of living space, this three-bedroom home is airy and inviting, with each bedroom featuring its own closet and bright window. The one-and-a-half bathrooms include a beautifully updated tiled shower completed in 2024. A finished basement extends your living space, offering a generous rec room perfect for game nights, movie marathons, or quiet downtime and a large storage space under the stairs. The kitchen, highlighted by a modern backsplash, truly serves as the heart of the home-where everyday meals and late-night snacks feel equally at home. Durable laminate flooring carries through the main and upper levels, adding style and practicality. Roof shingles, furnace, and A/C replaced in 2015, this home delivers peace of mind along with its charm. (id:38604)
RE/MAX A-B Realty Ltd Brokerage
1102 - 573 Mornington Avenue
London East, Ontario
2 bedroom unit on the top floor with a big balcony that faces west. Air conditioner sleeve in the living room. Condo fee is $652/mth which includes heat, hydro and water (hot and cold). Parking spaces are on a first come first serve basis. ****Priced well below comparable sales as Buyer must assume the tenant (once a buyer takes possession of the property you're free to serve notice for vacant possession). Tenant moved in October 1, 2020 and is currently on a month-to-month basis at $1089/mth. No pictures available, viewing by appointment only. (id:38604)
Sutton Group - Select Realty
17248 Wyton Drive
Thames Centre, Ontario
A rare and scenic small acre hobby farm with a wonderful quality built home by its original owner. Approx 2.7 acres of rolling land with a stunning barn, 3 rows of tall evergreens, 2 paddocks, a small run in, 2 horse stalls and more. The barn encompasses extensive storage areas, 2 possible mechanic/workshop areas (one access door is 10 x 12 ft) stall area ( water is at the barn) and a walk up to a lovely large attic space with Built in storage and two sections (one was used as a hay storage area with a drop access to the stall area). A sun filled home as you enter the front door into a large open entrance foyer with updated stair railings, beautiful hardwood flooring, formal living room with a pretty southerly view, separate dining room plus an eat in kitchen! 2 oversized bathrooms, a spacious yet cozy feeling family and games room areas on the third level. Family room with large windows, wood burning fireplace and a walk out to enclosed sun room on that same level. Ample parking spaces, 2 car garage with inside entry to a mudroom. Geothermal Heating/Cooling, Updated shingles, central vacuum. Square footage estimate is based on 3 levels (with the 3rd level on grade at the rear ) All main and lower levels of this home have on grade access. Lower inside garage entry plus 3rd level walk out from the rec room and wash room. 2 new garage doors. A quiet road close to the Thorndale community, parks and easy access to Trails End Market, Heemans, Golf courses and a hop skip and a jump into London. (id:38604)
RE/MAX Advantage Realty Ltd.
22 - 1175 Riverbend Road
London South, Ontario
Attention First Time Home Buyers! Welcome to Riverbend Towns by Legacy Homes of London - an exclusive collection of modern townhomes in the highly sought-after Riverbend community of West London. Now selling Phase 2 with anticipated Summer 2026 occupancy, this brand new home (to be built) offers professionally selected, clean contemporary finishes - thoughtfully curated by the builder for a polished, cohesive look. Enjoy boutique-style living just steps to a brand-new school (anticipated to open Fall 2027) and minutes from shopping, dining, parks, trails, and the vibrant energy of West 5. The perfect balance of quiet residential living and everyday convenience. This two-storey interior townhome features a bright, open-concept main floor designed for modern living. An oversized quartz island anchors the kitchen, flowing into a spacious dining area and airy living room - ideal for entertaining or relaxing at home. Engineered hardwood floors, 9' ceilings, and 8' interior doors on the main floor, elevate the space with a refined feel. Upstairs, the primary suite offers a walk-in closet and spa-inspired ensuite with dual sinks and a sleek walk-in shower. Two additional bedrooms, another 3 pc bathroom, and second-floor laundry provide flexibility and function for families, guests, or a home office. The unfinished basement includes a rough-in for a future 3-piece bath, with optional builder-finished packages available. Quality craftsmanship shines with brick and James Hardie siding, front and rear porches, and an insulated garage door. A low $115/month common-element fee covers private road snow removal and shared-area maintenance for easy, low-maintenance living. Riverbend Towns - modern, low-maintenance living in one of West London's most desirable communities **Price reflects eligible, qualified first-time home buyers price after the applicable 5% rebate. Rebate-adjusted purchase price: $599,900.** - Photos are from the model home and may show upgraded finishes. (id:38604)
Nu-Vista Pinnacle Realty Brokerage Inc
Sutton Group - Select Realty
7 Edgeview Crescent
Middlesex Centre, Ontario
Impressive two-storey home offering 4 bedrooms, 2 kitchens, and 3.5 baths and a triple car garage, with just over 4,000 sq ft of living space, set on a large corner lot in the desirable Edgewater Estates community of Kilworth. An excellent opportunity to own a substantial home with outstanding potential in a prime location. The main floor is designed for both entertaining and everyday living, featuring a grand great room with soaring two-storey ceilings and a striking fireplace. The space flows openly into the formal dining room connecting seamlessly to the kitchen with granite countertops and tile backsplash, along with a secondary kitchenette and butler's pantry. A separate front seating area is located near the powder room and front office, which offers its own exterior access and flexible use. A large mudroom with direct access to the triple-car garage completes the main level. The second floor offers a generous primary suite with private balcony, five-piece ensuite, and a large walk-in closet with access to the second-floor laundry. One additional bedroom includes a three-piece ensuite, while two more oversized bedrooms share a four-piece main bath. An open upper lounge provides additional flexible living space. The unfinished lower level offers adds further potential for more living space. Outside, enjoy a covered patio with an outdoor fireplace, all set on a generously sized corner lot. Some updates and TLC will further enhance the home's value. Located minutes from London, Kilworth is known for its scenic walking trails, proximity to the Thames River, excellent school zoning, and convenient access to local restaurants, a hardware store, health and wellness services, daycare, and a variety of local businesses. Seller does not provide any warranties or representations and the property is sold as is, and seller does not guarantee tax information, parking or rental items. (id:38604)
Platinum Key Realty Inc.
79 Sunrise Crescent
London East, Ontario
This meticulously cared-for property is ready for its next chapter. Set in the highly desirable Trafalgar Heights neighbourhood, you're close to excellent schools, shopping amenities, Fanshawe Conservation Area, parks, community centres, and have easy access to Highway 401 for commuting. Inside, you'll find a fully carpet-free interior finished with modern laminate and vinyl flooring. Oversized windows, a soaring ceiling, and a skylight flood the home with natural light, giving it an airy, open feel. The upper level features a generous eat-in kitchen complete with stainless steel appliances, ample cabinetry and prep space, an updated four-piece bath, and three well-sized bedrooms. Just a few steps away, the open dining and family area offers a warm gas fireplace and overlooks the kitchen below - a great layout for hosting guests or keeping everyone connected. The lower level is set up as a self-contained in-law suite, offering its own kitchen, bedroom, full bathroom, and comfortable living space - ideal for extended family or added privacy. Thoughtfully finished, it also includes a dedicated laundry and storage area. With a separate covered entrance leading out to the stamped concrete patio and backyard, the space offers excellent flexibility for multi-generational living or income potential.Well-appointed, versatile, and truly move-in ready, this home stands out for its layout, location, and opportunity. (id:38604)
The Realty Firm Inc.
43 - 9 Ailsa Place
London South, Ontario
The property at #43-9 Ailsa Place is nestled within the tranquil Ailsa Meadows complex, beautifully situated beside the Thames River and surrounded by mature greenery. This home offers a peaceful retreat with convenient access to nearby nature trails and essential amenities. Inside, the spacious living room features a cozy gas fireplace and walkout to the upper deck, perfect for relaxing or entertaining. The Bright, well-appointed kitchen includes ample cabinetry and an inviting dinette area. The home boasts three generous bedrooms, including a primary suite complex with a double closet and private ensuite. Recent updates, such as a newer furnace and central air system, add comfort and value to this charming property. (id:38604)
Sutton Group - Select Realty
89 Cecilia Avenue
London East, Ontario
Move-in condition, raised ranch bungalow Tens of thousands spent on new and upgrades. Furnace, appliances, windows, kitchen cabinets, flooring. Hardwood on upper level. Fully fenced private backyard with deck. A gardiner;s delight, Storage shed, 4 vehicle paved driveway. Great quiet neighberhood with great neighbours, Walk to school, malls, and restuants. Easy access to hwy 401 and Fashawe College. Priced to sell (id:38604)
RE/MAX Centre City Realty Inc.
100 Kings Road
Sydney N.s., Nova Scotia
Introducing a landmark harbour front hotel in beautiful Nova Scotia, Exceptional investment opportunity for HOTELIERS, offering 46,000 sq. ft. of refined hospitality under the respected Best Western SureStay banner. Perfectly positioned near the highway and vibrant main street downtown, this 64-room destination blends convenience with elevated waterfront charm. the property benefits from excellent visibility and year-round traffic. Guests enjoy well-appointed accommodations, a sophisticated penthouse suite, on-site bar and restaurant venues, Lotto machines (EXTRA INCOME), and seamless 24/7 service. The stunning harbor setting enhances the guest experience, appealing to discerning leisure travelers and business professionals alike. This is a rare opportunity to own a prominent hospitality asset in a prime waterfront location-where brand strength, location excellence, and lifestyle-driven appeal converge. ( RESTAURANT Is LEASED ) (id:38604)
Sam Singh Realty Inc.


