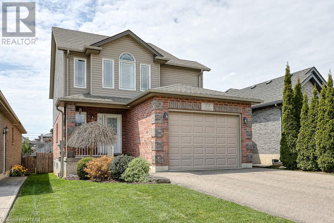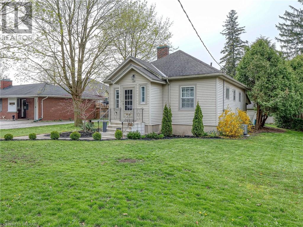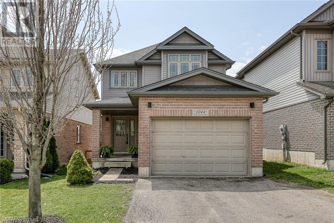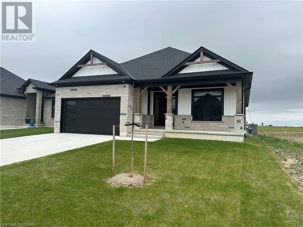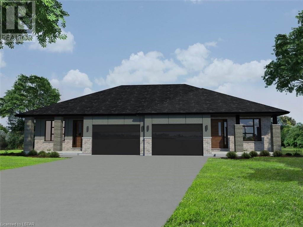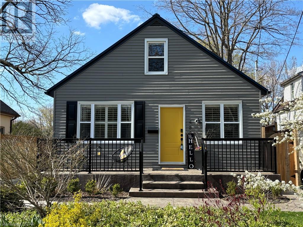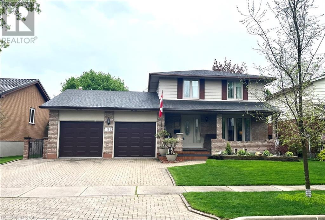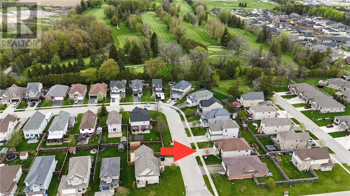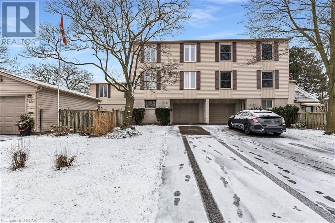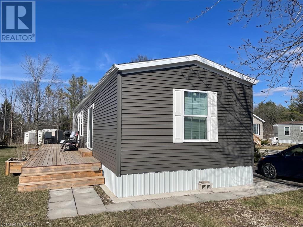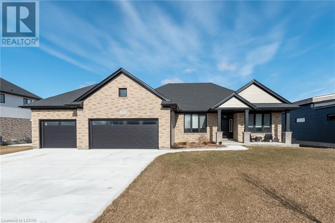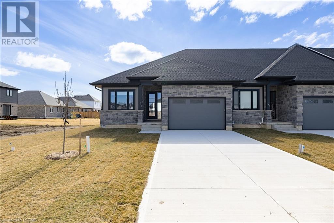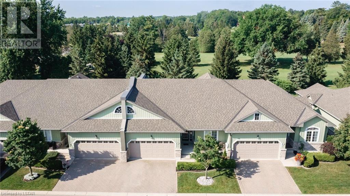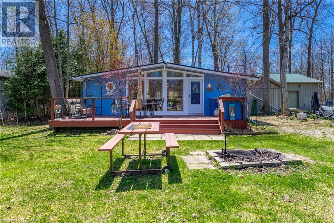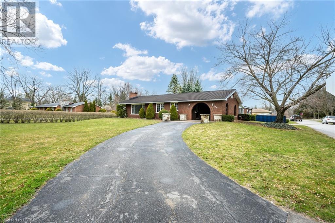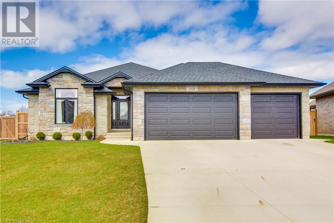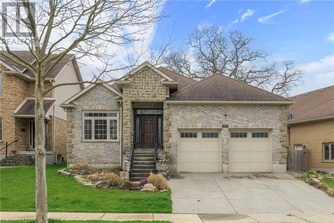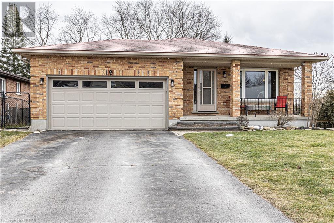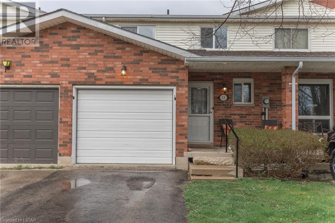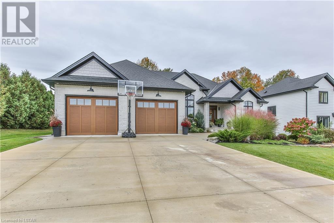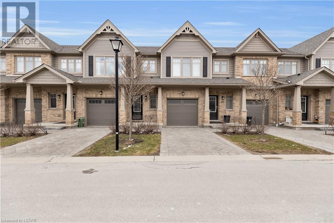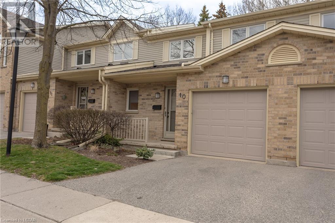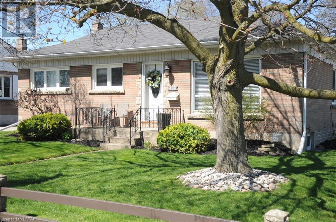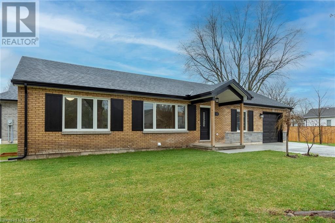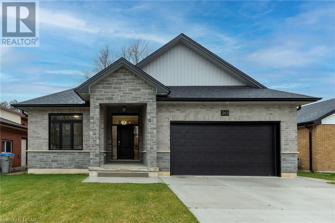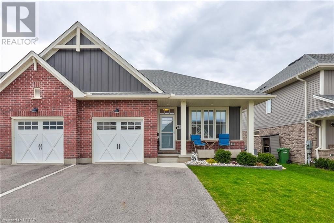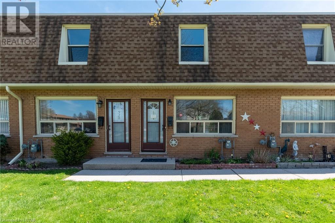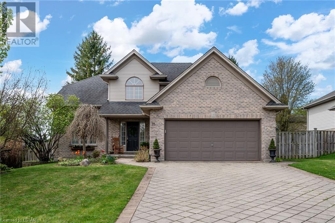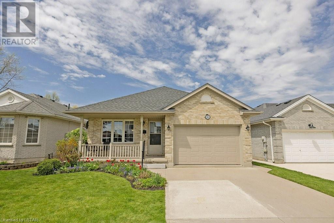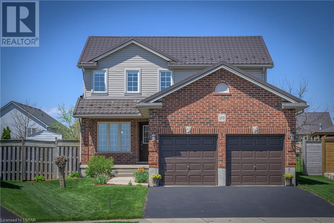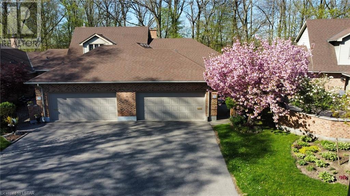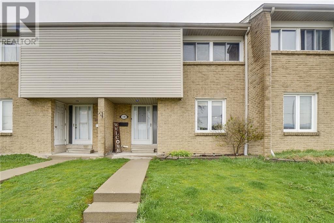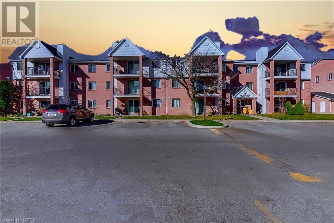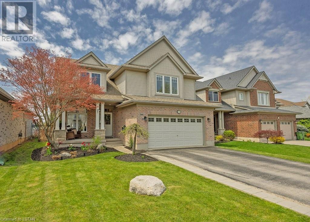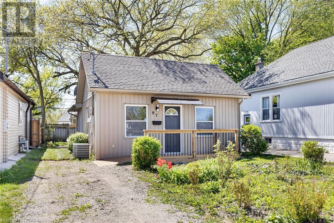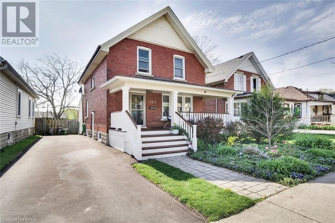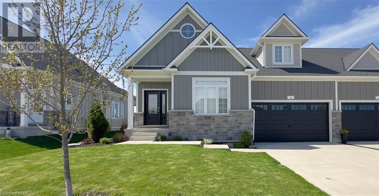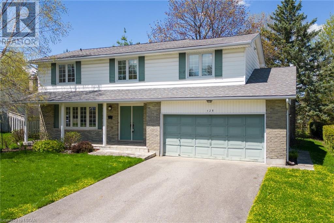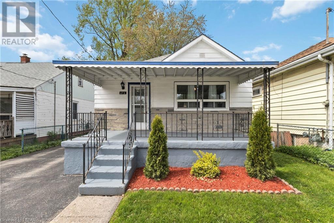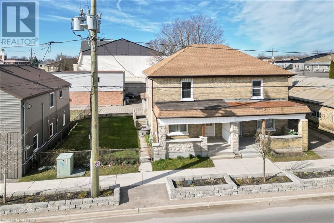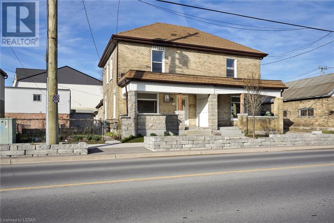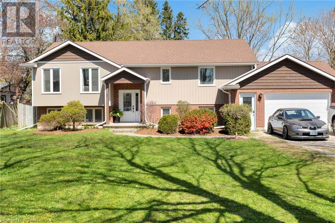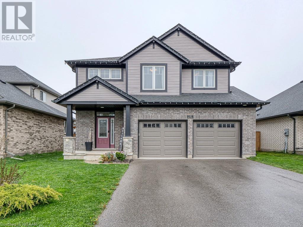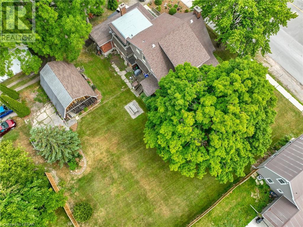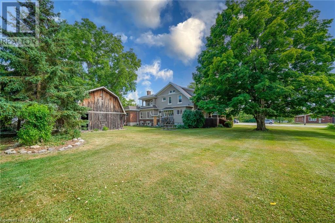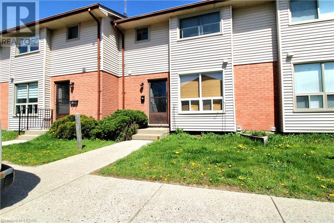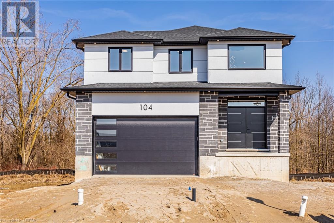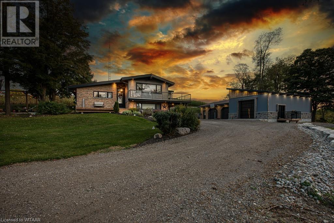23 Langrell Avenue
Tillsonburg, Ontario
This stunning 4 bedroom, 2 bathroom, 2-story home is located in Tillsonburg, offering 1735 sqft of newly renovated living space plus a finished basement! Experience comfort and elegance from the moment you enter with it's main floor featuring luxury vinyl plank flooring throughout, beautifully fresh paint in modern tones, and a thoughtful open concept design. The kitchen has tons of counter space, backsplash, island and 4 appliances.An inviting step-down living room offers a warm and welcoming gathering space, which seamlessly leads to outdoor living with patio doors that open up onto a generous deck in the fully fenced backyard - perfect for entertaining family and friends.The upper level won't disappoint, featuring newer plush carpeting, a spacious primary bedroom complete with a walk-in closet, and a privilege door giving private access to the 4pc bathroom, which features a relaxing jacuzzi tub and a separate shower. You'll also find convenient second level laundry room and two generously sized bedrooms.There is more room for the family in the finished basement with a family room, an additional bedroom plus there is rough-in plumbing for extra bathroom.Located close to shopping, restaurants, park and walking trails, just 15 minutes south of the 401. Click on the multi-media tab and explore the interactive floor plans etc. (id:38604)
456 Vincent Street
Woodstock, Ontario
Extremely well cared for bungalow set on a large lot with a private backyard and detached garage. Located in a mature North Woodstock nieghbourhood close to parks, schools, and trails. This home boasts a fantastic layout that features an attractive eat-in kitchen with sun-drenched windows, updated bathroom, and tasteful decor throughout the entire home. The living room offers a perfect place to gather and the lower level rec room is very spacious and flanked by a generous sized 3 pc bathroom. Outside you'll find a covered rear porch overlooking a very private yard, ideal for relaxing and enjoying the sunset. Loads of quality, style, and value in this turnkey home. (id:38604)
1044 Marquette Drive
Woodstock, Ontario
Welcome to this stunning two-storey home in South Woodstock, conveniently located near Highway 401, the hospital, parks, and schools. The upper level boasts three bedrooms, including a primary suite with a walk-in closet and an ensuite featuring a corner tub and a separate shower. An additional full bathroom serves the other two bedrooms. On the main floor, enjoy an open-concept design with a large kitchen equipped with a central island, cherry-toned cabinetry, and under-cabinet lighting. The kitchen seamlessly connects to the living room and dining area, both with elegant hardwood floors. A sliding door from the dining area leads to an upper deck, perfect for morning coffee. This level also features a powder room and convenient access to the 1.5-car garage. The walk-out basement opens to a poured concrete patio in the fully fenced backyard, providing ample space for relaxation and entertainment. This move in ready home is ideal for those seeking a blend of comfort and location convenience in South Woodstock. (id:38604)
658 Ketter Way
Plympton-Wyoming, Ontario
The Bennett by Colden Homes is a beautiful open concept 1601 sqft, carpet free bungalow with 2 bedrooms plus a den or optional 3rd bedroom. The spacious main floor includes a large kitchen with corner pantry, dinette, living room with gas fireplace, main bath and laundry. The large primary bedroom features an ensuite bath and walk-in closet. This home is complete with an attached 2 car garage and great curb appeal. UPGRADES on this home include an amazing rear covered porch and upgraded cabinets. Under 10 minutes from the 402 Highway and only 15 minutes to Sarnia and 30 minutes from Strathroy. Close to schools, shopping and a playground with splash pad. Please note that the exterior & virtual staged photos and/or virtual tour are from a similar model and some upgrades/finishes may not be included. (id:38604)
54 Silverleaf Path
St. Thomas, Ontario
Welcome to 54 Silverleaf Path in Doug Tarry Homes' Miller's Pond! This 1200 square foot, semi-detached bungalow with 1.5 car garage is the perfect home for a young family or empty-nester. This home features all main floor living with 2 bedrooms, laundry, open concept kitchen with quartz countertop island, large pantry, carpeted bedrooms for maximum warmth and hardwood/ceramic flooring throughout. The primary bedroom features a walk-in closet and 3-piece ensuite bathroom. The Easton plan comes with an unfinished basement with loads of potential to include a large rec room, 2 additional bedrooms and it's already roughed in for a 3 or 4 piece bath! 54 Silverleaf Path is in the perfect location with a stone's throw to Parish Park (voted St. Thomas' best park 2021!). Miller's Pond is on the south side of St. Thomas, within walking distance of trails, St. Joseph's High School, Fanshawe College St. Thomas Campus, and the Doug Tarry Sports Complex. Not only is this home perfectly situated in a beautiful new subdivision, but it's just a 10 minute drive to the beaches of Port Stanley! The Easton Plan is Energy Star certified and Net Zero Ready. This home is move in ready and waiting for its first owner. Book a private viewing today to make 54 Silverleaf Path your new home! (id:38604)
488 Central Avenue
London, Ontario
Welcome to your dream home in the heart of convenience and charm! Nestled close to downtown, bus routes, and sought-after schools, this immaculate home has two bedrooms on the main floor, along with the option for a third bedroom in the private, spacious loft. The main level features a charming 3 pc. bath, highlighted by an inviting vintage clawfoot tub, while the basement boasts an additional updated 3 pc. bath with a large tiled shower. Enjoy cooking in the modern, bright kitchen with granite countertops and a tile backsplash and easy access to the backyard. Entertain effortlessly in the combined living and dining area, enhanced by beautiful hardwood floors. The oversized stamped concrete front porch is perfect for relaxing evenings and morning coffees. Escape to your private oasis in the expansive landscaped and fenced backyard, complete with multiple decks, a shed for storage, and a luxurious hot tub to unwind after a long day. Don't miss your chance to call this place home! (id:38604)
152 Clarendon Crescent
London, Ontario
Welcome to this extremely well cared for home on a quiet street in a family friendly neighborhood. This large immaculate home has 3 large bedrooms and a full bathroom on the second floor. The main floor has a living room, a formal dining room, a large kitchen with island, a 2 piece bathroom and a beautiful family room with fireplace, hardwood floors and large south facing window. The lower level has a large recroom, 3 piece bathroom. A den/fourth bedroom, 20 ft cellar, laundry room with lots of storage. All updated high quality vinyl windows and doors, central vacuum, 40 year shingles, furnace and A/C have had yearly maintenance. The exterior is very private with a fully fenced lot and a large deck overlooking a beautifully landscaped yard and gardens. oversized double garage and double driveway with lots of parking. close to schools, parks, public transit and easy access to 401 highway. (id:38604)
660 Reid Crescent
Listowel, Ontario
LOCATION, LOCATION, LOCATION! This could be the one you’re looking for! A well laid out open concept 2 bedroom up 1 bedroom down with a large rec room with the potential of a teenagers dream space, man cave, or fabulous home office. As you are welcomed into this admirable home, you will notice the well-maintained hard wood flooring upstairs and vinyl flooring downstairs. A large main floor featuring a primary bedroom with an ensuite and walk in closet with custom-made organizer. This beautifully updated kitchen features quartz counter tops, stainless steel appliances and gas range. The living room/dining room combination features a walk out to a composite deck and private hot tub oasis. Enjoy the easy access to the oversized garage with 15 ft ceilings and a loft for storage. As we move to the lower level you will be wowed by the 10 ft ceilings, spacious under stairs storage and large windows. You will appreciate the charming curb side appeal with beautifully landscaped gardens and concrete driveway. This property is in a great family-oriented neighborhood close to North Perth West Elementary school, Steve Kerr Memorial Complex, Listowel Golf Course and walking trails. This home is a must see, book your private showing today! (id:38604)
22 Mcmaster Crescent Unit# 13
London, Ontario
Welcome to this beautifully maintained, spacious condo in Westmount. Located in a quiet and desireable neighbourhood, this home offers 3 bedrooms, plenty of storage and space as well as maintained landscape. (id:38604)
4838 Switzer Drive Unit# A20
Appin, Ontario
Nestled just outside the charming town of Appin, Ontario. This modern property offers a tranquil retreat amidst picturesque landscapes. Built in 2018, this cozy abode boasts a contemporary open concept design, featuring two bedrooms and a well appointed bathroom. The seamless flow of the living spaces creates an inviting ambiance, perfect for both relaxation and entertaining. Situated within a vibrant community, residents enjoy access to an array of amenities, including parks, trails, recreational facilities, a 44' by 8' sprawling deck and a 12'6 by 14'4 shed. Furthermore, its convenient proximity to Highway 401 ensures easy commuting to neighburing cities and towns, making this residence an ideal blend of rural serenity and urban accessibility. Whether seeking a peaceful countryside retreat or a convenient base for exploration, this property embodies the essence of comfortable living in southwestern Ontario. Mobile Serial Number 3893 Mobile Year 2018 (id:38604)
116 Lila Street
Dutton, Ontario
Welcome to your dream home in the heart of a vibrant and growing community! Built by the reputable Hayhoe Homes in 2022, this home comes with added peace of mind in the form of the remaining transferable Tarion warranty. This property boasts 9 foot ceilings with 3 bedrooms on the main floor plus an office/den that could be converted into a 4th (doors will be provided). Upon arrival, you'll be impressed by the upgraded concrete driveway, easily accommodating 6+ cars providing ample space for guests. For added convenience, the fully insulated 3-car garage provides additional room for parking or even storing a boat! With an open floor plan, the heart of this home is found within the exquisite kitchen. Already possessing premium cabinets, finishes and a walk-in pantry, the kitchen was upgraded (2023) with new granite countertops and a 10-foot island. Enjoy like-new (2022) stainless steel appliances, including a Samsung Smart Fridge and built-in microwave. Further entertaining is effortless under a covered back deck equipped with a gas BBQ hook-up, overlooking the picturesque agricultural landscape. Relaxation awaits in the primary bedroom ensuite including a luxurious soaker tub. Additional conveniences include main floor laundry and an on-demand water heater. The basement is nearly finished. Flooring, doors and trim will be installed prior to closing. Corner shower (uninstalled) included. This space further provides a large recreational area, two additional bedrooms, one bathroom and storage. Families will appreciate the close proximity (1km) to Dutton/Dunwich Public School. Perfectly situated, this property offers easy access to trails, nearby beaches, campgrounds, and the renowned Dutton Meadows Golf Club, catering to outdoor enthusiasts and recreational activities. Don't miss out on this incredible opportunity to own without the wait and hassle of new construction. Schedule your private showing today and embrace the small-town lifestyle you've always envisioned! (id:38604)
478 Kip Lane
Wyoming, Ontario
Discover the epitome of single-floor living with this exquisite home, free from condo fees. Featuring 2 bedrooms and a fully finished basement with an additional bedroom, it offers ample space for comfort and versatility. Step outside to your own slice of paradise – a large, covered porch overlooking a spacious private backyard. Inside, the kitchen boasts sleek hard surface counters and comes complete with luxurious Whirlpool appliances. Throughout the home, indulge in the elegance of luxury vinyl flooring throughout. This residence seamlessly combines practicality with sophistication, presenting an ideal opportunity to embrace modern living at its finest. Property tax & assessment not set. (id:38604)
5 Oakwood Links Lane
Grand Bend, Ontario
Looking for a more peaceful way of life? Welcome Home to 5 Oakwood Links Lane! Showcasing over 2800sqft of luxurious living, this townhome backing onto the Fairway of beautiful Oakwood Inn Golf Course & Resort has been impeccably maintained and upgraded throughout. A picturesque covered front porch welcomes you into the large front foyer that flows effortlessly into the open concept main floor with an abundance of windows, allowing natural light to flood in. Spacious living room with maple hardwood floors, custom Hunter Douglas window coverings and a contemporary kitchen featuring high-end Jenn Air stainless steel appliances, Meganite countertops, Marvel Beverage Centre and AYA Black Oak Custom Cabinetry, with oversized island and dining area displaying stunning vaulted ceiling detail with direct access to the oversized deck with awning, mature trees and a serene backdrop. The well-sized primary suite features a walk-in closet, 4pc spa-like ensuite bathroom with heated floors, walk-in shower and double sinks and patio doors to the sprawling back deck. An additional bedroom & 2pc bathroom and mudroom/laundry area complete the main floor. The finished lower level is complete with a welcoming family room, wall mounted gas fireplace-perfect for a cozy movie and games night and an additional two large bedrooms and 3pc bathroom with jacuzzi tub and heated floors. Additional features include a double car garage with inside entry, deep driveway and tasteful, professionally completed low-maintenance landscaping. This community is very well-kept and ideally located just steps from the shores of Lake Huron and all of the incredible amenities Grand Bend has to offer. This home must be seen to be truly appreciated! (id:38604)
6121 Williz Road
Kettle Point, Ontario
4-season updated & furnished cottage is a 2 minute walk to the Ipperwash beach. 3 bedroom, 1 bath, open concept w/ vaulted ceiling & propane gas fireplace. So many updates which include metal roof, windows, complete septic system, front & back decks, laminate flooring, completely renovated 3 piece bathroom, kitchen backsplash, newer kitchen cupboards. The oversized front deck is the perfect place to relax & entertain family & friends. To experience the true beach life, there is an outdoor shower w/ both hot & cold water. Water source is from an underground 1376 gallon tank & pumping station is within close proximity. Delivery of water is available or you can pick it up free of charge. (id:38604)
296 Hastings Street Avenue
Parkhill, Ontario
Hard to find a lot this BIG! On a quiet, beautiful street near parks, churches and Main Street shopping, this well built, all brick home has so much to offer including a 2 car garage, oversized attached brick carport, 4 bedrooms, hot tub, a pond, new boiler, beautiful roof and plenty of space for any lifestyle. A little cosmetic work could make this home SHINE. Parkhill has a great grocery store, Tim Hortons, Subway, LCBO, gas stations, shops, YMCA, Rec centre, tennis courts, volleyball and baseball, restaurants, churches, schools, doctor and dental and much more. Everything that you need is here and only a 12 minute drive to Grand Bend and it's beaches. @0 minutes to Strathroy and 30 minutes to London. Evenn the U.S. border is less than an hour away. All Appliances included including the 3 fridges and Depp freezer. Home is being offered as-is as POA has not lived in home and cannot make any warranties or representation therein. (id:38604)
110 Field Street
Forest, Ontario
This 4 year old bungalow is a one floor gem, in a family friendly neighbourhood in Forest, featuring a triple car garage and a concrete driveway. Inside, you'll find luxury vinyl plank flooring throughout the main floor, leading to a spacious living room with an electric fireplace. The kitchen is the heart of the home, boasting Quartz countertops, a large island, and a walk-in pantry. The main floor also includes a laundry room, a 4-piece bath, and two bedrooms, including a primary suite with a walk-in closet and a 5-piece ensuite with stand alone bathtub, tiled shower and Quartz countertops. Downstairs, the fully finished lower level offers a spacious family room with a gas fireplace, two additional bedrooms, a 4-piece bath, and still ample storage. You will love the fully fenced, huge backyard with covered porch and relaxing hot tub with 10 year warranty. Additional features include California style shutters. central vacuum and freshly painted walls. This is truly move-in ready! Book a viewing today! (id:38604)
1633 Shore Road
London, Ontario
1633 Shore Road in sought after Riverbend, London is a spacious and elegant one floor home boasting features that can only be described as a dream home. 3 + 2 bedrooms and 3 full bathrooms perfect for accommodating family and guests, master bedroom includes ensuite and fabulous walk-in closet, main floor open concept kitchen and eating area, featured family great room with large windows overlooking the pool, dining area with sliding patio doors, convenient main floor laundry, lower level ideally finished with the 2 additional bedrooms, 3-piece bathroom and a sprawling games/family room with a cozy gas fireplace. Wait! There is more…a “to die for” backyard private oasis with an in-ground saltwater pool, double car garage with room for tools! Enjoy all that the New West 5 community has to offer. Let’s put a “welcome home” at this front door for you… (id:38604)
19 Riverview Road
Ingersoll, Ontario
Welcome to your perfect family home! Located in a serene neighborhood, this property is ideal for families or those seeking ample space for entertaining. Let's explore what this home has to offer: The heart of the home, featuring a open concept design that seamlessly connects the kitchen with the living spaces. Enjoy meals with family and friends in the dedicated dining area, offering plenty of space for gatherings and celebrations. The lower level boasts a walkout basement, providing easy access to the outdoors and flooding the space with natural light. This versatile area offers endless possibilities, whether you choose to use it as a recreational space, home office, or even as an in-law suite. The backyard is the perfect space for outdoor entertainment and relaxation with a multi-level deck and lots of trees for shade. The roof is a steel shingle roof providing lots of protection for years to come. The garage has an additional 30 amp panel installed and new insulation was recently done in the attic. Convenient access to amenities, schools, parks, and transportation. Don't miss out on the opportunity to make this property your new home! Schedule a viewing today! (id:38604)
11 Willow Drive
Aylmer, Ontario
Affordable living, offering 3 good size bedrooms, 1.5 baths, single garage, nice size yard with large deck. This home has everything you need at an affordable price. The lower level can be finished with your personal touch. Appliances are included in AS IS CONDITION working last used. Refrigerator in garage does not stay. Above ground pool is AS Is could be removed before closing. All measurements taken from iguide. Garage door opener not working. (id:38604)
88646 Hilltop Lane
Aylmer, Ontario
Attention to detail is evident in this exceptional executive bungalow home, located in a rural cul de sac with other upscale homes! The finishes, features, floor plan and even the beautiful landscaping have a been well thought out. The main floor of the home features the great room with living, dining areas and a kitchen that is sure to impress the aspiring chef, features include large island with sink and quartz top, high quality appliances including side by side fridge/freezer, pot filler tap over the stove, pantry and easy access to the covered rear porch. Additionally on the main floor there you have a mudroom and foyer, full bathroom with double sinks, main floor laundry with ample storage, 3 bedrooms, the primary features a dream ensuite and walk in closets. The basement of the home is finished with an additional 2 bedrooms, full bathroom, large rec room, exercise room, cold storage, and utility room. On top of all that there is a generously sized attached double garage, spacious concrete driveway 10' x 15' storage shed, and in ground sprinkler system. All measurements and square footage as per iGuide floor plan in photos. All measurements to widest points. (id:38604)
1924 Cedarhollow Boulevard Unit# 119
London, Ontario
Beautiful Northeast London townhouse condo located in the desirable Cedar Hollow neighbourhood! This 3 bedroom, 2.5 bath move in ready home offers 9 ft ceilings throughout the main floor, open concept design with eat in kitchen, designated office space on the 2nd floor, generous sized bedrooms, and spacious rec space in the basement plus a rough- in for a bathroom. Very affordable condo fees- includes snow removal and ground maintenance! This home is perfect for families, young professionals and empty nesters. Close to parks, schools, trails, and many amenities. Well maintained condo, in a sought out area and school district, what more can you ask for! (id:38604)
10 Rossmore Court Unit# 10
London, Ontario
t’s a TEN! Sought After “Highland Greens” In Southwest London With A Forest Of Trees Combined With Nature, Walking Trails, Boardwalks And Parks. This Two Storey Condo Has Been Meticulously Maintained And Features Two Large Bedrooms, Primary Bedroom With Three Piece Ensuite And Large Walk In-Closet, Living Room With Gas Fireplace, Galley Style Kitchen With Lots of Cupboard Space, Main Floor Laundry, Direct Access To Single Garage, The Lower Level Is Finished With Family Room, Two Piece Bathroom, Storage Area, Enjoy Your Morning Coffee Or Evening BBQ On Your Private Patio. Nicely Painted Throughout. This Home Is A Pleasure To Show! When You Live Here You Will Be Close To Schools, Highland Golf, Wortley Village, London Health Sciences Centre And Easy Access to 401 & 402. Great Opportunity! (id:38604)
458 West Street
Brantford, Ontario
Top 5 Reasons to call this house your home. 1) This home has a backyard oasis that makes you feel as of you are not it the city. Boasting a pool, two gazebos, multiple patios/decks, and beautifully landscaped. A great place to relax or entertain friends. 2) This home has large kitchen/dining area with a gas stove, plenty of counter space, updated appliances and plenty of natural light. 3) The lower level family/recreation room is very large with a bar area for entertaining family and friends. There is plenty of room for storage and the washer and dryer are only a couple of years old. 4) The Garage/Work Shop is plenty big enough to not only store your car but to have a work shop shop, gym or winter entertainment area. 5) 458 West St. is located close to Shopping, Schools, Churches, Playgrounds, the 403 and public transit. Act Fast this will not last long. (id:38604)
162 Milliner Street
Strathroy, Ontario
This condo alternative, renovated and expanded by Portugal Homes, Strathroy's premier builder, offers a modern and updated living space. With 3 bedrooms and 2 bathrooms, this home showcases the same high-quality craftsmanship found in their new builds. The open concept design reflects the desires of today's buyers, creating a contemporary and welcoming atmosphere. The renovation includes updates to the flooring, kitchen cabinets, countertops, bathrooms, shingles, furnace, air conditioning, electrical, insulation, and more. The lower level features a family room, additional bedroom, and a three-piece bathroom. This home is essentially a new home within its original shell. We invite you to visit and experience the pleasant surprises that await you. (id:38604)
243 Burns Street
Strathroy, Ontario
This home, built by Portugal Homes, one of Strathroy's premier builders, is a testament to quality and attention to detail. Every space in this 1663 sqft home has been thoughtfully designed, with the builders, Manuel and his family, treating it as if it were their own. The main floor boasts an open concept living room with a gas fireplace and a tray ceiling, creating a warm and inviting atmosphere. The gourmet kitchen is perfect for entertaining, with upgraded cabinets, a walk-in pantry, hard surface countertops, and upgraded sink and taps. The master suite is a luxurious retreat, featuring a walk-in closet and a spa-like ensuite. Outside, there is a covered porch and a partially fenced lot, offering both privacy and outdoor living space. With a full basement ready to be developed, this home has endless potential. It's truly a home built to impress. (id:38604)
12 Cortland Terrace
St. Thomas, Ontario
Welcome to this exquisite 3-bedroom, 3-bathroom end unit townhouse with stunning updates & the added bonus of NO CONDO FEES. A covered front porch sets the stage as you enter. The main floor showcases a great room featuring engineered hardwood floors, soaring 9-foot vaulted ceilings & patio doors leading to the stunning yard. The eat-in kitchen is a chef's delight with stone countertops, a gas stove, soft-close easy slide out drawers, 2 pantries, & additional custom cabinets perfect for a coffee bar. The spacious primary suite indulges with a 3-piece ensuite including a walk-in shower & walk-in closet. Rounding out the main floor is a 2nd bedroom, 4-piece bathroom & remarkable laundry room/mudroom. Downstairs, large egress windows flood the space with natural light, illuminating the family room, sizable bedroom, & another 4-piece bathroom, ideal for a teenager or game day gatherings. An unfinished room with an egress window presents potential as a 4th bedroom. There's also a small workshop & generous storage area. Outside, the fully fenced backyard oasis awaits, featuring a spacious deck with a 16x12 hardtop gazebo complete with privacy curtains & screens, as well as decorative metal privacy panels. Additional features include an in-ground irrigation system, electronic blinds on the main floor, 6 stainless steel appliances, gas barbecue & a custom boardwalk, single car garage & professionally landscaped. Prepare to be dazzled. This is a dream to show! (id:38604)
922 Notre Dame Drive Unit# 2
London, Ontario
Charming 2 Bed, 1.5 Bath Mid Century Townhome in Norton Estates. Updated throughout! New Kitchen with Quartz Countertops, Pantry & new appliances. Open Living&Dining Room with refinished hardwood floors. Main floor powder room. 2 Good size bedrooms, Fully renovated 4pc Bathroom w/ Soaker Tub. Large Linen closet. Finished Lower level Family Room with Pot Lights and large utility area/storage for future development. All new hardware and light fixtures throughout. Brand New On Demand Hot Water & Central Vac, Furnace & A/C 4yrs old - all the big ticket items are done! No Rental items, Condo fee includes water and Low Taxes make this a great option! Close to schools, shopping, transit is steps away. (id:38604)
35 Winona Road
Kilworth, Ontario
Without a pool oasis this summer? Look no further, 35 Winona Road has that and a whole lot more. A beautifully maintained home in the heart of Komoka. This exceptional property sits on a spacious lot, offering plenty of room to enjoy both indoor and outdoor living. As you step inside, you'll be greeted by a recently updated kitchen, complete with elegant quartz countertops, sleek white cabinetry, and stainless steel appliances all new in 2023. The open-concept design seamlessly connects the kitchen to the dining and family room, making it perfect for entertaining. Large windows flood the space with natural light, creating a warm and inviting atmosphere. Other key features include, California shutters throughout, Smart home technology such as Nest thermostat, doorbell and smoke alarms. Lastly, a ARLO home security camera system. The fully finished basement is a versatile space that can be used as a family room, home office, or recreation area—ideal for growing families or those seeking additional living space. With ample storage, this basement adds significant value to the home. Venture outside, and you'll discover a backyard oasis that will be the envy of the neighborhood. The centerpiece is a sparkling in-ground pool, surrounded by lush landscaping and a spacious patio area for lounging or dining al fresco. Whether you're hosting summer barbecues or enjoying a quiet evening swim, this backyard offers a private retreat from the hustle and bustle of daily life. (id:38604)
35 Rickwood Place
St. Thomas, Ontario
Spacious brick bungalow in the heart of a highly desirable neighborhood! This 2 bedroom, 1.5 bath bungalow is a true gem, boasting both comfort and convenience. As you step inside, you're greeted by the warmth of hardwood floors that extend throughout the living room and dining room. The separate family room offers a relaxing retreat, complete with a gas fireplace, ideal for cozy evenings in or entertaining guests. Step through the door onto the covered back deck with gas line to bbq , where you can unwind while overlooking the beautifully partially fenced, landscaped yard. The galley style kitchen is conveniently located between the dining room and family room and has a pantry for extra storage. Main floor laundry is an added bonus and is a perfect plus for those looking to downsize to one floor living. The primary bedroom offers a large closet and its own 2pc ensuite, providing privacy and comfort. An additional bedroom ensures plenty of space for guests or a home office, and the 4pc bathroom rounds out the main floor. The lower level has tons of future potential or allows for storage and also has a cold cellar. Outside, the property boasts a concrete driveway leading to a 1.5 car garage, providing ample parking and storage space. Situated within walking distance to the Elgin Centre, shops, and amenities, this home offers comfortable and convenient living. Welcome Home! (id:38604)
1870 Bayswater Crescent
London, Ontario
Welcome to this spectacular 4 bedroom home in the heart of Hyde Park, steps from excellent schools- it doesn't get better than this for growing families. Situated on the corner of a quiet crescent, this is a premium pie shaped lot backing onto a walking trail, greenspace, soccer fields and a playground. From the moment you step into this home you'll see the pride of ownership from top to bottom. The main floor was professionally updated in 2020 including a designer eat-in kitchen with classic shaker cabinets, stunning granite countertops including a waterfall edge, and updated black stainless appliances. The main level also features a spacious family room with gas fireplace. Sliding doors walk out to the over-sized cedar deck & gazebo, and peaceful, well-maintained backyard. The dedicated dining room could also make a perfect den or home office. Main floor laundry/mudroom with access to attached double car garage and a 2pc powder room complete the spacious main floor. Upstairs you'll find 4 bedrooms including a generous primary suite with large 5pc ensuite including corner jetted tub! The lower level has been finished offering additional living space and play room, and still offers plenty of storage space as well. There is even room to add a 5th bedroom and there is a rough in for a future bathroom, giving room for your family to grow. Don't miss out on this spacious, family friendly move-in-ready home! (id:38604)
1443 Commissioners Road W Unit# 24
London, Ontario
Welcome to your Riverside retreat in the heart of Byron! This exceptional one-floor condo with a finished basement offers a rare opportunity to indulge in tranquil living with breathtaking views of the Thames River. Boasting a spacious layout, this home features 2 bedrooms on the main floor and an additional bedroom in the finished basement, accompanied by 2+1 bathrooms spread across a generous 2485 square feet of living space. Step inside to discover the true essence of serenity with picturesque views of the lush trees, wildlife and flowing river. The large kitchen invites culinary creativity, while the adjoining living areas provide the perfect backdrop for relaxation or entertaining. Parking is a breeze with a double car garage and two additional spaces in the driveway, along with visitor parking for guests. Nestled in a quiet and friendly community, this property offers the perfect blend of tranquility and convenience. Don't miss your chance to experience the magic of riverside living! Schedule your viewing today and make this dream home yours. (id:38604)
500 Osgoode Drive Unit# 138
London, Ontario
Situated in the Westminster neighborhood, get ready to be captivated by the charm of this beautiful property! Recently renovated 3 bedroom, 1.5 bathroom condo with over 1500 sq ft of living space offers convenience, comfort, and affordable condo fees that cover water. The modern kitchen with new appliances and plenty of storage space will impress you. The neutral color palette on the main floor gives off an air of sophistication and grace. The primary bedroom is spacious with a large closet, along with 2 additional bedrooms and a 4pc bathroom. The flooring has been tastefully updated throughout for a cohesive and practical look. The lower level features a bright den, laundry room, and storage area. New air conditioner (2023) and furnace (2023) have been recently installed. With easy access to the highway, commuting is a breeze, and you'll be conveniently close to a major shopping mall, dining options, entertainment venues, and retail stores. Don't miss out on the opportunity to see this property in person and imagine yourself living here! (id:38604)
1096 Jalna Boulevard Unit# 45
London, Ontario
Fantastic, well-maintained, single-floor condo, perfect for the investor, first time buyer or someone looking to downsize and simplify life. This 3 bedroom, 1 1/2 bath is close to White Oaks Mall, Bus Routes and Numerous Popular Amenities. Move-in ready with virtually nothing to do, you don't want to miss this opportunity. The moment you open the door, the spaciousness is evident with quite generous sized foyer and updated 2pc bath and generous storage nearby. Left down the hall, find 2 good-sized bedrooms. At the other end of the home, large living room with cozy corner gas fireplace and sliding doors to private balcony. Some recent painting, newer flooring includes carpet, laminate and tile. Kitchen updated with newer appliances, subway tile backsplash, kitchen cabinets and countertop. Pantry and laundry area off/back of kitchen with dryer and newer front loading washer. Primary bedroom and main bath complete this lovely home. The Complex consists of 3-story walk-ups with an outdoor community pool for summer enjoyment. The Common elements are cared for and the units show a pride in ownership. Condo fee includes Building Maintenance, Ground Maintenance/Landscaping, Parking, Property Management fees, Snow Removal,& Water. The 401 access is quite nearby and Costco is just minutes away. This truly is an inviting space to call home. Special Assessment $7134.20 for the new Balconies to be paid out by Seller on or before closing. (id:38604)
55 Penhale Avenue
St. Thomas, Ontario
This spacious two-story home boasts 3+1 bedrooms, one and a half baths, and a double-car garage. Inside, the main floor features a vaulted ceiling in the great room, complemented by a cozy gas fireplace and LVP flooring. The kitchen with quartz countertops (2024), adds a touch of luxury to your culinary adventures and includes a convenient pantry for extra storage. Upstairs you will enjoy the size and elegance of the primary bedroom with large walk-in closet and beautiful window bench. Two other bedrooms, a sitting area and a 4pc bath. The lower level is beautifully finished, offering a large rec room and a separate hobby room as well as storage and rough in for future bathroom. Enjoy the privacy of a fenced backyard, complete with a shed and covered back patio, perfect for outdoor entertaining. Notable features: Furnace 2021, shingles 2016, updated flooring in great room and primary bedroom and freshly painted. Situated in the sought-after Mitchell Hepburn school district, and close to parks, this home offers the perfect blend of comfort, convenience, and style. Welcome Home! (id:38604)
97 St Julien Street
London, Ontario
Freshly renovated 2 bedroom home ready for a new owner. Experience yourself this crisp offering boasting a bright living room, kitchen & eating area including a handy island and breakfast bar with live edge Black Walnut countertops, & premium appliances. New flooring throughout. Ample sized bedrooms and updated bathroom. Newer double hung windows & doors top it all off. 100 Amp service with breakers & central air. Enjoy the scenery from the new front porch or roam the large yard. Easy access to an array of amenities and a park at the end of the road. Commuting is a breeze, with major highways and public transportation just moments away. (id:38604)
123 Sterling Street
London, Ontario
Situated on a tree lined street in sought after Carling Heights. Just minutes to bus, schools, shopping and Super Store. Welcome to 123 Sterling Street. This vintage arts and character style home exudes character and charm, yet updated for todays lifestyle. From the inviting foyer to the sundrenched living/dining rooms with fireplace, updated kitchen with wide white cabinets and stainless steel appliances. Main floor family room/den, bonus mudroom with 2 piece bath. Second floor features 3 spacious bedrooms, hardwood floors and a 4 piece bath. Entertain on the 17' x 12' foot deck overlooking the landscaped fully fenced lot. Don't forget to enjoy a glass of wine at the end of the day on the relaxing verandah. Updates include: Plumbing (Fall 2023), Electrical (Fall 2023), newly paved driveway (Fall 2023), New windows and doors (Fall 2023), Sump Pump and Waterproofing in basement (Spring 2024). (id:38604)
14 Brooklawn Drive
Grand Bend, Ontario
Welcome to 14 Brooklawn Dr. in the charming neighbourhood of Newport Landing. Once the model for award winning Rice Homes this unit still looks the part. Surrounded by fabulous neighbours in a great location. Designed with easy living in mind this “Rockport Model” with loft features 2971 sq. ft. of upgraded elegance! Get all the benefits of a quality-built Rice home in a more affordable and manageable semi-detached option. This 4 bedroom, 4 bath home also features: 10' & 9' ceilings, 5 appliances, main floor laundry, pre-engineered hardwood floor, extended rear deck with canopy, full finished basement including bedroom & bath, large utility room, Hardie Board exterior for low maintenance, 2 car garage, concrete drive & walkway. Newport Landing features an incredible location just a short distance from all the amenities Grand Bend is famous for. Walk to shopping, beach, medical, restaurants and a park right across the street! No short term rentals enforced by restrictive covenants on title. No condo fees!! (id:38604)
128 Hillsmount Crescent
London, Ontario
Located in the heart of Westmount on a mature tree-lined crescent, this well built and cared for home is ready for its new family. After entering the double front doors, there is a large living room to the left, leading into the dining room, separated by pocket doors. The spacious eat-in kitchen (also with a pocket door) is at the back of the house. Off the eating area is a main floor laundry and powder room. Next is a large family room with wood fireplace and patio doors out to the huge private back yard. Upstairs you'll find a large primary bedroom with newer ensuite bath and walk-in closet, four more bedrooms and a main bathroom, in pristine original state. The basement, which has never been finished, could be transformed into a rec room, playroom or office space. Walking distance to Westmount Public School, Saunders Secondary, Westmount Mall and close to plenty of shopping. Easy access to the 401/402 and downtown London. (id:38604)
215 Highbury Avenue N
London, Ontario
Discover convenience at 215 Highbury Ave. N., a cozy bungalow perfectly positioned near public transit, restaurants, shopping, frisbee golf, Pottersburg dog park, Fanshawe College and highway 401 - making it an ideal location for investors or anyone who prefers convenience in their daily lives. This well maintained home has been loved by the same owner since 1966! The main floor offers a comfortable sized living room, kitchen, three bedrooms and a full bathroom. As you head downstairs, The finished basement has a family room, bedroom, utility room and laundry room. Plus, there is a separate entrance offering versatility for the downstairs. The outside has a fully fenced yard and parking for three vehicles. This property has many appealing features and is ready for a modern touch from its new owner. Ideal for first-time homebuyers, investors or someone looking to downsize. (id:38604)
74 Caradoc Street N
Strathroy, Ontario
Located in the heart of Strathroy, this property presents a compelling opportunity. Capitalize on its prime location! Previously utilized as a family property, you can now leverage it for your business or generate income by leasing out the space. This property is ideal for various personal care facilities with 2 separate entrances inside such as massage therapy, esthetics, dentistry. Retail, accounting, legal, or tax offices are among others. In addition to a 1-car garage, there are also 2 parking spaces available. If you require more parking, street parking is readily accessible. A brand new stone face was installed in 2023, enhancing the property's appeal. Upon entering, you will find 2 rooms that can serve as office spaces, along with a kitchen and bathroom. Upstairs, 3 additional rooms can also be utilized as office spaces. The main floor features approximately 9-foot ceilings, contributing to the overall spaciousness. All the carpeting was replaced in 2016, providing a fresh and updated look. The basement offers a laundry room and ample storage space. From this location, you can conveniently walk to cafes, bakeries, and grocery stores, and indulge in dining experiences at charming local eateries or well-known chain restaurants. Embrace the affordability of owning a property to operate or lease out spaces, while benefiting from lower property taxes in this exceptional location. (id:38604)
74 Caradoc Street N
Strathroy, Ontario
CALLING FIRST TIME HOME BUYERS! Situated in the heart of Strathroy, this property with a Commercial/Residential zoning is definitely worth considering! Enjoy the convenience of excellent city amenities without the hassle of heavy traffic. This spacious 4-bedroom, 1-bathroom property was previously occupied by a large family and is now ready to accommodate you and your family. As you arrive, you will be welcomed by a stunning front covered veranda, featuring a brand new stone face installed in 2023. Step inside to a bright living room with a large front window, allowing ample sunlight to fill the space. Adjacent to the living room is a bedroom for your convenience, as well as a tiled eat-in kitchen equipped with a gas stove. The main floor boasts approximately 9-foot ceilings, adding to the overall spaciousness. Moving to the second floor, you will find three bedrooms, all with new carpeting as of 2016. The basement offers a laundry room and a space to simply relax and unwind. From this location, you can easily walk to cafes, bakeries, grocery stores, and enjoy dining at charming local eateries or well-known chain restaurants. This vibrant area is known for its lively summer street fairs, which create a delightful European atmosphere. Additionally, the property has sprinkler system and is conveniently close to hospitals, aquatic parks, and more. Experience affordable living and enjoy the benefit of lower property taxes in this fantastic location. (id:38604)
1 Sons Street
Springford, Ontario
Welcome to this stunning raised bungalow nestled in the quiet small town of Springford. Offering the perfect blend of tranquility and modern elegance. Situated on a generous third of an acre lot surrounded by mature trees, this exquisite home has been meticulously renovated from top to bottom. Boasting beautiful finishes and a gorgeous kitchen with an oversized quartzite island. With 4 bedrooms and 3 bathrooms, this home provides ample space for the growing family or those who love to entertain. The expansive living areas are flooded with natural light, creating a warm and inviting atmosphere. With enough parking for 6 vehicles in the driveway plus a 1.5 car garage there will be no shortage of parking. Step outside to the large fenced in backyard, lots of flat grassy area to play, a fire pit for your own summer campfires, and a deck that comes right off of the dining and kitchen area making it easy to continue the fun outdoors. Recent updates include(all from 2023): Furnace & A/C, some windows, kitchen cabinets with quartzite countertops, dishwasher, fridge, Vinyl siding, eavestrough/facia/soffit, pot lights through out home inside and outside, deck boards/railing refurbished. Laminate flooring upstairs and vinyl plank downstairs. Septic cleaned out 2022. Don't miss your chance to own this exceptional property in a charming small town setting. (id:38604)
282 Wilson Avenue
Tillsonburg, Ontario
Built in 2019, this two storey immaculate 4+1 bedroom, 3.5 bathroom residence exudes charm and elegance. This lovely home is conveniently situated within close proximity to the esteemed Westfield Public School, ensuring easy access to quality education for your family. Featuring an open-concept layout with hardwood floors, soaring 9' ceilings, and a cozy natural gas fireplace. The stunning kitchen boasts quartz countertops, ample pantry space, and upgraded cabinetry, while the main floor offers convenient laundry and inside entry from the double car garage. Retreat to the spacious master suite with a walk-in closet and luxurious 4 pc ensuite. Step outside to the serene backyard oasis, complete with a soothing hot tub, perfect for relaxation and unwinding. This home is the epitome of comfort, style, and functionality, offering a lifestyle of luxury and tranquility. Don't miss your chance to make it yours! (id:38604)
184 Mill Street
Parkhill, Ontario
OPEN HOUSE MAY 5, 12PM - 2PM. ZONED CENTRAL COMMERCIAL (C1), current use is considered grandfathered, and the property can be USED FOR MANY PURPOSES including residential, medical, office, studio, personal services, bake shop, retail, daycare, animal clinic, etc. 4 BED, 3 BATH HOME AND SHOP ON A PREMIUM LOT IN GROWING PARKHILL! This historic property is CENTRALLY LOCATED and has been lovingly maintained and enhanced to showcase its NATURAL CHARACTER AND CHARM. These owners have updated the home with new flooring (2020), laundry room renovation (2020), updated ELECTRICAL (2018), updated most WINDOWS (2008 & 2013), updated ROOF (2018 & 2022), and updated EXTERIOR INSULATION (2013). PLUMBING was updated by prior owners. Enjoy the timeless red brick exterior, spacious covered veranda, French doors, cast iron radiators, and original Oak flooring. 19th century reclaimed wood wainscoting used in the home pays homage to local history and was salvaged from a nearby community Church. It was THOUGHTFULLY CONSIDERED AND DESIGNED with separate living quarters alongside a 512 SF WING offering flexibility for personal or business endeavors. To top it off, the DETACHED WORKSHOP has a storage loft, winch and a 100 amp panel. A 685 sf ATTIC OFFERS DEVELOPMENT POTENTIAL and the LOWER LEVEL HAS A SEPARATE ENTRANCE. Across the road you'll find a 10+ acre municipally owned green space with a ravine. Coronation Park is steps from the property, and Parkhill Conservation Area is within 1 KM. The community of PARKHILL has MANY AMENITIES including groceries, gas, medical, dental, banks, a YMCA, restaurants, Tim Horton's, an arena, schools and more. Parkhill is GROWING and undergoing substantial INVESTMENT AND LOCAL IMPROVEMENT to accommodate growth. Enjoy being only 15 MIN to LAKE HURON beaches and sunsets, 20 MIN TO STRATHROY and 35 MIN TO LONDON. (id:38604)
184 Mill Street
Parkhill, Ontario
OPEN HOUSE - MAY 5, 12PM - 2PM. SPACIOUS 4 BED/3 BATH HOME WITH DETACHED WORKSHOP & LARGE YARD ON APPROX 1/2 ACRE. This property was thoughtfully considered and designed with the main 4 bed/3 bath living quarters alongside a BONUS 512 SF LIVING AREA that has the option to be opened or closed to the main living quarters. This bonus living area has two SEPARATE ENTRANCES off the front porch, two rooms, two large open flex spaces, and access to a 3-piece bathroom, offering flexibility for personal or other endeavors (think potential for in-law suite!). To top it off, the DETACHED WORKSHOP has a storage loft, winch and a 100 amp panel, perfect for a hobbyist. Other great features include a SEPARATE ENTRANCE TO THE LOWER LEVEL and a 685 sf attic with development potential. These owners have updated the home with new flooring (2020), laundry room renovation (2020), updated ELECTRICAL (2018), updated most WINDOWS (2008 & 2013), updated ROOF (2018 & 2022), and updated EXTERIOR INSULATION (2013). PLUMBING updated by previous owners. Enjoy the timeless red brick exterior, spacious covered veranda to enjoy those warm summer nights, and a large partially fenced yard with beautiful mature trees. Across the road you'll find a 10+ acre municipally owned green space with a ravine, perfect for an evening stroll. Coronation Park is steps from the property, and Parkhill Conservation Area is within 1km. Parkhill has MANY AMENITIES including groceries, gas, medical, dental, banks, a YMCA, restaurants, Tim Horton's, an arena, schools and more. Parkhill is undergoing substantial investment and local improvement to accommodate growth. Enjoy being only 15 min to Lake Huron beaches and sunsets, 20 min to Strathroy and 35 min to London. (id:38604)
135 Belmont Drive Unit# 36
London, Ontario
Check out this well maintained townhome surrounded by shopping, restaurants, parks and schools. Featuring 3 bedrooms plus den, 1.5 baths, eat-in kitchen and plenty of storage. With low condo fees and easy access to the 401, your base for traveling is set with no catching up! For the investors, the area boasts great market rents and ease of maintenance. Come take a look at what can be yours! (id:38604)
104 Greene Street
Exeter, Ontario
Welcome to The DuoLuxe from Peninsula Homes. Duo because there is a separate basement unit, and Luxe because both are designed and finished luxuriously! You'll love the two storey home: Stone and stucco for great curb appeal, high ceilings on the main floor, large windows overlooking greenery, a full deck, big, bright windows, a spectacular kitchen, hardwood floors, ceramic tiles laid artistically, double front doors with grand entrance and chandelier, three large bedrooms upstairs and upstairs laundry. The basement unit features a full walkout, kitchen, living area, bedroom, bathroom and private laundry - a fully approved additional dwelling unit. All in a country like setting. Don't miss out, visit this one today! (id:38604)
924022 92 Road
Embro, Ontario
Introducing the home you've been waiting for! Step into your Dream Home situated on a tranquil lot spanning just over an acre outside of Embro. This remarkable property has everything you could ever desire. Upon entry, you'll be greeted by the rustic modern ambiance, featuring white washed ceilings and stained beams. The expansive kitchen is perfect for family gatherings, boasting a large island, side by side fridge and freezer, walk-in pantry, dining area with picturesque views, and more. The Family Room is highlighted by a wood burning fireplace encased in stone, leading to one of many outdoor seating areas. The main level offers three generously sized bedrooms, one with a convenient 2-piece ensuite, as well as a 4-piece bathroom. Down a few steps to the walk-out level, you'll find a luxurious private primary suite, complete with another stunning fireplace and a 3-piece ensuite. This level also features a recently updated Mudroom with laundry and an additional 3-piece washroom. Journey down a few more steps to discover a charming playroom for little ones and a cozy media room for family movie nights. But wait, there's more! Outside, you'll find an oversized detached heated garage with double doors, along with a fully finished heated entertainment room, perfect for the ultimate Man Cave experience, complete with its own BBQ area and Glass feature Garage Door! Additionally, there's a charming tree house/bunkie equipped with bunk beds, wifi, an electric fireplace, and TV. The meticulously landscaped yard offers multiple relaxation areas, a fire-pit, a hot tub, and breathtaking views of trees and fields. With ample parking for up to 10 vehicles, this home truly has it all. Words cannot fully capture its true, unique beauty – this is a MUST SEE property! (id:38604)


