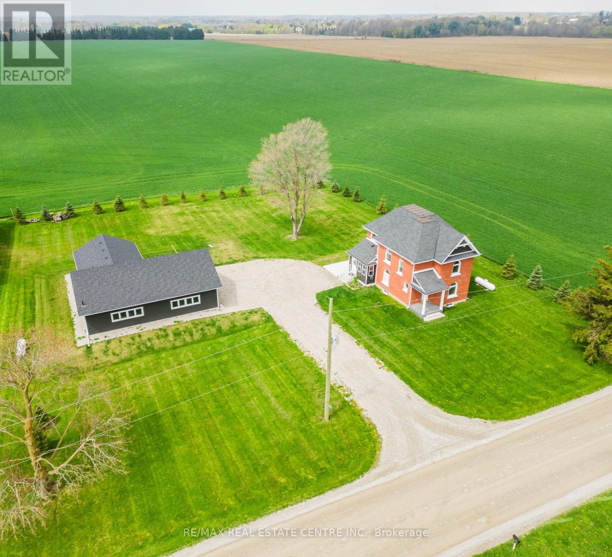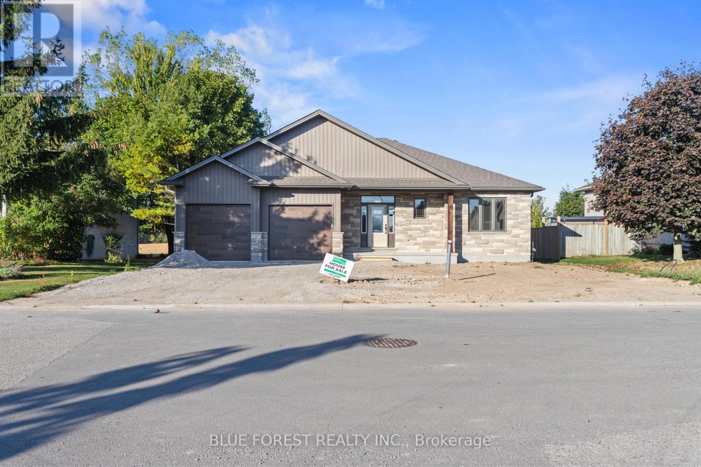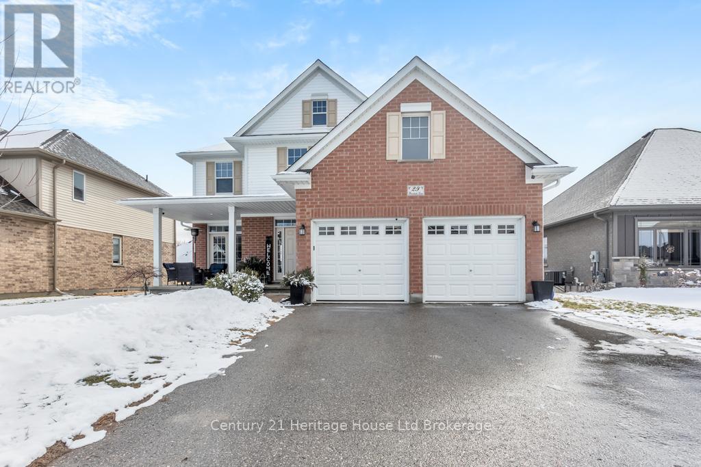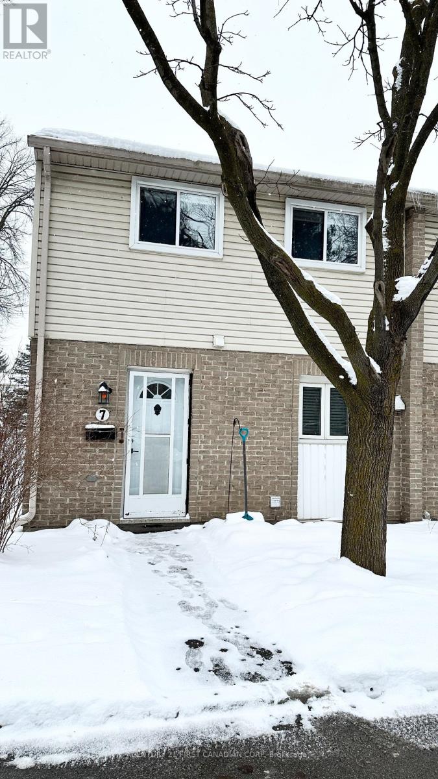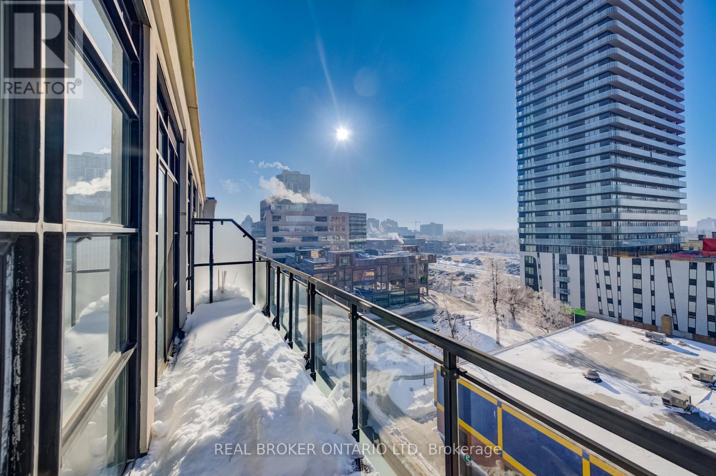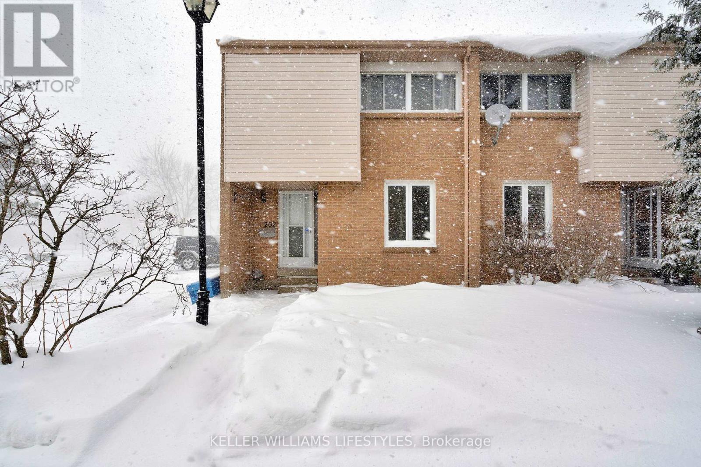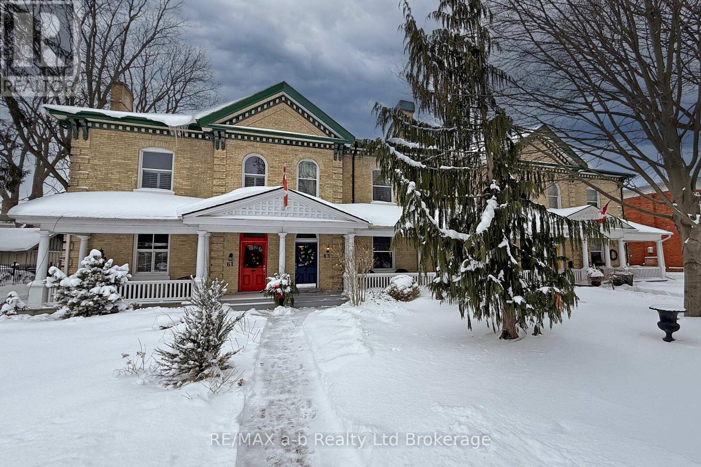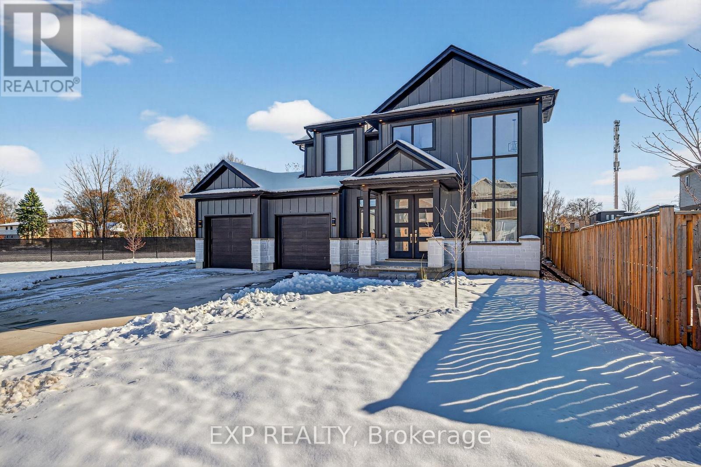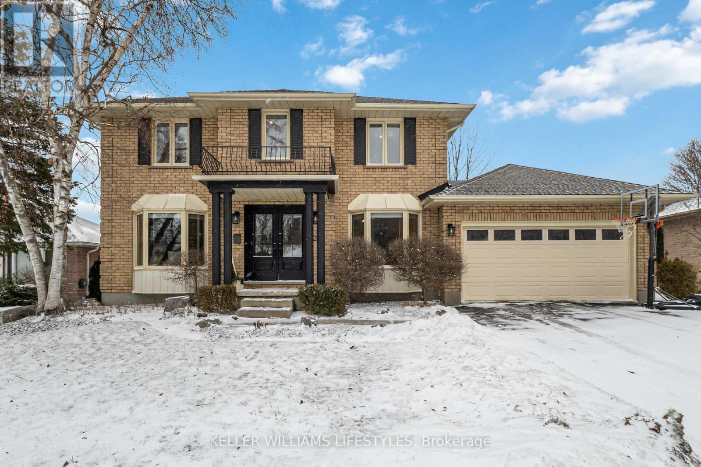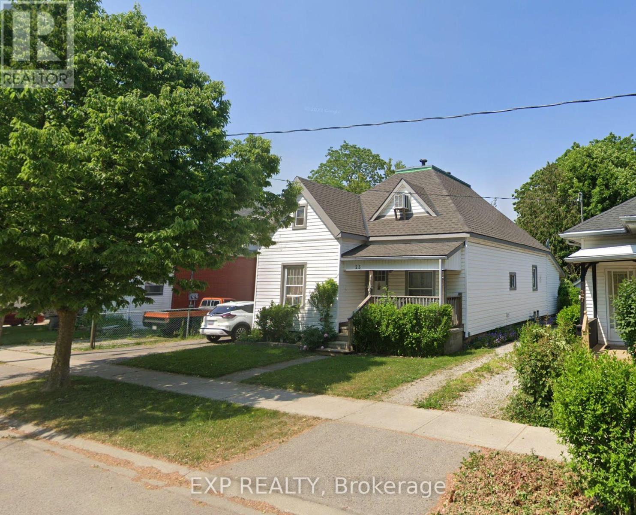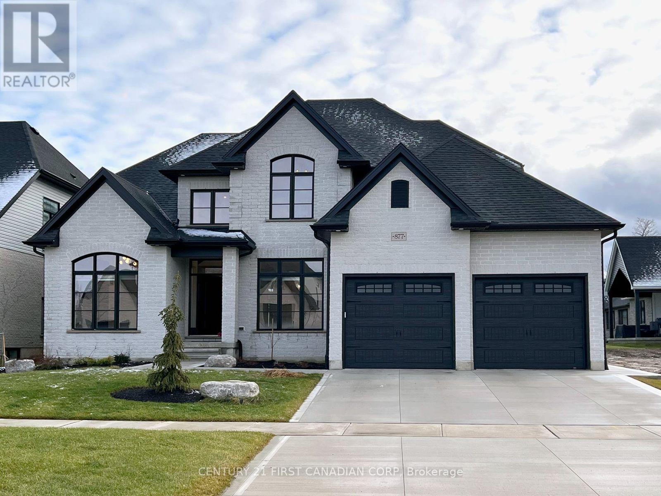21575 Heritage Road
Thames Centre, Ontario
Fall in love with this classic red brick farmhouse that truly has it all! Just 2 minutes outside the peaceful village of Thorndale and only 10 minutes from London, it's the ideal spot to embrace your dream of country living. Nestled on over 1 acre, there's plenty of outdoor space to enjoy, yet it's still easy to maintain. Extensive renovations have brought modern comforts while preserving the timeless charm of this century home. The main floor offers a seamless flow between rooms, with natural light filling the space and creating a welcoming atmosphere. The mudroom has plenty of storage for shoes and coats, plus a space designed with your furry friends in mind. The kitchen boasts generous counter and cupboard space, with an island and warm wood cabinetry, complemented by a light countertop and crisp white backsplash. The walk-in pantry adds extra storage for small appliances, dry goods, cleaning supplies, and more, keeping the kitchen tidy and organized. The living room opens into the dining room, with a convenient powder room and main floor laundry nearby. A cozy den, just off the front door, offers a versatile space with many possibilities. The primary bedroom contains a private ensuite with double sinks and a walk-in shower. Three additional spacious bedrooms provide room for your family, and the 4 piece bathroom includes a shower/tub combo and built-in shelving for linens. The fully insulated 2000 sq ft garage/workshop is a standout feature, with radiant in-floor heating - separately zoned between the shop and gym, cathedral ceilings with 9-foot walls, a generator plug with an automatic switchboard for a standby system, CAT6 wiring, plumbing roughed in for a septic tank and bathroom, and conduit for water to be run from the well in the house. Imagine the joy of sitting outdoors on the concrete patio in warm summer months, surrounded by peaceful fields, listening to the crickets hum - make this dream your new reality! (id:38604)
RE/MAX Real Estate Centre Inc.
7 - 1331 Commissioners Road W
London South, Ontario
This is a rare opportunity in a complex where listings seldom appear. Welcome to carefree main floor living at "River Edge" in the heart of desirable Byron! This 2 bedroom, one floor condo offers a spacious layout with a large living room and dining room featuring a cozy gas fireplace, plus a bright sunroom opening to a deck for seamless indoor & outdoor enjoyment. The large eat in kitchen is perfect for casual meals. The primary suite boasts a generous walk-in closet and 5-piece ensuite with separate soaker tub, stand-up shower, and double vanity. The second bedroom includes a 4-piece cheater ensuite for added convenience. Enjoy main floor laundry, a welcoming front porch, and an attached 2 car garage. The unfinished lower level provides ample storage or future expansion potential. Steps to scenic walking paths, Springbank Park as well as, grocery stores, pharmacies, coffee shop, restaurants, LCBO & Byron's charming village core. Everything you need is within easy walking distance. Ideal for downsizers or those seeking low maintenance living in a vibrant, walkable community! Don't miss this rare opportunity in a complex known for stable ownership & few resales. (id:38604)
Platinum Key Realty Inc.
218 Snyders Avenue
Central Elgin, Ontario
Dreaming of Small-Town Living? If you've been looking to escape the hustle of the city, Belmont might be the perfect fit - friendly neighbours, charming shops, and plenty of green space all await you here.This spacious one-floor bungalow is ready for immediate occupancy and offers incredible versatility with two full kitchens - ideal for an in-law suite, multi-generational living, or potential income opportunities. Step inside to find an open-concept layout filled with natural light, enhanced by two cozy electric fireplaces, tiled showers with glass doors, and custom closet organizers. The home boasts 2 bedrooms on the main floor, plus 2 additional bedrooms in the fully finished basement, along with 3 full bathrooms. Additional features include: a large double garage with two automatic door openers, pot lights throughout for a modern, bright feel, thoughtful design with plenty of space for many family dynamics. A home with this much flexibility, in such a welcoming community, doesn't come along often! (id:38604)
Blue Forest Realty Inc.
29 Brookside Lane
Tillsonburg, Ontario
PRIDE OF OWNERSHIP APPARENT AND NESTLED NICELY IN A PRIME LOCATION! You will find peace and tranquility in Tillsonburg's coveted Brookside subdivision! This lovely 4+1 bed, 3 bath is tastefully updated on every level. Step through the front door into a grand foyer with access to a handy office or sitting area. On the main, you will find a large eat-in kitchen which walks through sliding glass doors to a large elevated deck overlooking an oversized backyard. The kitchen also connects to a dedicated dining room, cozy living room and 2pc bath. Upstairs, find a large main 4pc bath, dedicated laundry and four generous sized bedrooms with ample closet space - including a sprawling master with walk-in closet and sparkling 4 pc ensuite bathroom! Downstairs, find a pristinely finished basement with additional bedroom, recreation room, as well as plenty of storage. There is also an efficiently organized mechanical room that allows for the potential of an additional 3pc bath and/or a kitchenette to compliment as a bar, or secondary suite for multi-generational accommodation. There are three levels of nearly 3000 square ft. of finished space in this high quality home! It is ideally suited for the growing family or anyone looking to live spaciously and in style. This home is roughed in for Central Vac and also has a sand-point well that is registered with the Town - providing unlimited water for lawn and landscaping! Brookside is a quiet neighbourhood at the edge of town and has nearby access to walking trails. It is walking distance to multiple schools, the soccer park and is also ideal for the commuter - providing connection to Hwy 3, Hwy 19 and the 401 without a single traffic light. (id:38604)
Century 21 Heritage House Ltd Brokerage
7 - 166 Southdale Road W
London South, Ontario
Discover comfort and convenience with this end unit, 3-bedroom townhome, located at 7-166 Southdale Road, in Norton Estates.Step inside to find a large living room bathed in natural light. The galley kitchen, equipped with sleek stainless-steel appliances, flows seamlessly into the adjacent dining area. The main floor features durable laminate wood flooring. Each room in this home, including the 3 good sized bedrooms, are framed by large windows. Embrace time outdoors in your private patio. The partially finished basement has a large rec room and lots of storage, a plus a separate laundry area. Location is everything and living here means being part of a community prized for its top-rated schools, vast shopping options, and various parks. Ease of access to major highways and all the amenities of southwest London further enhances this prime location. **photos were taken before current tenants took possession (id:38604)
Century 21 First Canadian Corp
616 - 404 King Street W
Kitchener, Ontario
Welcome to Kaufman Lofts - where authentic industrial character meets modern urban living. This stunning top-floor, west-facing corner unit offers true loft living with 2 bedrooms and 2 full 4-piece bathrooms, soaring 13-ft ceilings, polished concrete floors, and expansive wrap-around windows that flood the space with natural light and sunset views. Step outside onto your full walkout balcony spanning the entire length of the unit - a rare and impressive extension of your living space, perfect for entertaining or relaxing while enjoying western exposure. The open-concept layout is ideal for hosting, seamlessly connecting the living and dining areas to a stylish kitchen featuring wood cabinetry, granite countertops, glass backsplash, stainless steel appliances and a centre island with abundant storage. Both bedrooms are generously sized, with the primary showcasing sliding barn doors that add character and functionality. Two full 4-piece bathrooms provide flexibility for guests, roommates, or work-from-home living. Ensuite laundry completes the interior. This unit includes parking spaces and 1 locker, an exceptional bonus in this building. Located in the iconic former Kaufman Factory in the heart of Kitchener's Innovation District, you are steps away to tech offices, transit including LRT, GO and VIA Rail, and some of the city's best restaurants, cafés, and nightlife. Building amenities include a rooftop terrace with BBQs, party room, and bike storage. Lease includes heating, cooling, water, and parking, delivering outstanding value. A rare opportunity to live in a true loft with space, character, and an unbeatable location. (id:38604)
Real Broker Ontario Ltd
202 - 500 Osgoode Drive
London South, Ontario
Welcome to this well laid out 3 bedroom, 1.5 bath townhouse condo that checks all the right boxes for comfortable everyday living.The main floor offers a functional kitchen with space for a small table, perfect for morning coffee or homework time and opens directly to the dining area and a spacious living room. Patio doors lead to a private, fully fenced rear yard, giving you your own outdoor retreat for summer BBQs, kids, pets, or simply unwinding at the end of the day. Upstairs, you'll find an oversized primary bedroom plus two additional generously sized bedrooms, along with an updated 4-piece bathroom. The finished lower level adds valuable living space with a family room and separate playroom, ideal for movie nights, a home office, or a workout area. All five appliances are included, making this a truly move-in-ready opportunity. Whether you're a first-time buyer, growing family, or savvy investor, this home offers space, functionality, and a layout that simply works. A great place to settle in and make your own come take a look! Close to great shopping and schools and a short drive to the 401. (id:38604)
Keller Williams Lifestyles
63 Vansittart Avenue
Woodstock, Ontario
Rare opportunity! This gorgeous three-bedroom Victorian townhouse is located in a highly sought-after building with exceptional curb appeal. Enjoy watching the world go by from the large front porch.Inside, you'll find Victorian character throughout, paired with the generous room sizes you'd expect. The home opens to a large foyer with a stunning curved staircase. At the front of the home is a spacious living room with a gas fireplace, followed by an oversized dining room ideal for entertaining.At the rear, the updated kitchen features an island with seating, laundry just off the kitchen, and a bright sunroom-an ideal spot to relax with a book. A convenient powder room completes the main floor.Upstairs offers a large primary bedroom, two additional spacious bedrooms, a full bath, and a versatile bonus room perfect for a family room or home office. Butler stairs lead back down to the kitchen.The home is heated by baseboard heat with an updated boiler, and the electrical has also been updated. Why have one backyard when you can have two? The first fully fenced yard is just outside the sunroom's French doors and is perfect for entertaining, complete with a gazebo and BBQ area. Through the back gate is a one-car garage with EV charger, an additional outdoor parking space (for a total of two parking spots), and a gardening area located at the rear of the garage. Behind the garage is a second, mostly fenced yard-an ideal play space for kids or pets.The home includes all appliances and is close to everything, in a great walking area on prestigious Vansittart Ave. This home truly has it all. (id:38604)
RE/MAX A-B Realty Ltd Brokerage
11 Hayes Street
London South, Ontario
Stunning 3 Bedroom + 2 Bedroom IN-LAW SUITE Premium 2021 built home located in the heart of London! This 110' fronting triangle shaped lot backs right onto the Brookside Park allowing for 6 full sized car concreate driveway with seperate entrance for the basement IN-LAW SUITE. Walking in the 2 storey foyer you're greeted by large floor to celing windows showcasing the staircase to the second level. The cozy living room is highlighted by a 72'' electric tiled fireplace. The home has oversized windows along the back of the home bathing the kitchen and dinning room in loads of natural light. The laundry mudroom features a built in bench and plenty of closet space connecting to the double car garge that has east facing windows. Going upstairs the primary bedroom features lots of windows for natural light, walk-in closet, large en-suite including a soaker tub, his and her sinks, walk in tiled shower and loads of cabinetry. Bedroom 2 and 3 are generously sized with a connecting Jack and Jill 4-peice bathroom. The basement suite contains its own entrance, kitchen, laundry, 4-peice bathroom, 2 bedrooms and a living room. Down the front basement stairs the owners have private access to the utility room and extra storage. Located minutes away from Downtown, Victoria Hospital, Chelsea park, Thames Valley Parkway, and major bus routes its the perfect central location to get around. Ideal for families wanting a seperate unit, home buyers looking to house hack, or investors to house hospital employees. (id:38604)
Exp Realty
1213 Wayne Court
London South, Ontario
Welcome to 1213 Wayne Court, where thoughtful renovations and an exceptional location come together in one of Byron's most desirable court settings. This beautifully updated 4-bedroom, 3-bathroom home offers the perfect blend of privacy, convenience, and contemporary style. Step through striking double entry front doors into a light-filled foyer as you are welcomed by a grand spiral staircase. The main floor offers an office/den, updated bathroom, and renovated laundry. The custom kitchen features a walk-in pantry and open-concept design flowing into the bright family room with garden doors to your private backyard. Upstairs, four generous bedrooms plus updated ensuite and second bathroom. Recent Improvements Include: Main floor renovation (August 2021): New open concept kitchen with walk-in pantry, updated bathroom, updated staircase; Upgraded electrical panel (2021), New laminate flooring throughout main and upper levels; New windows throughout including basement; Updated laundry room; New double front doors (2023); New rear patio door (2023); Covered backyard entertainment area with concrete pad & new electrical (August 2023); Hot Tub (2018); Full sprinkler & Irrigation System. The backyard shines--a covered entertainment area with concrete pad, electrical, and included hot tub. Perfect for year-round gatherings. Steps from Byron Village Shops, restaurants, Byron Somerset School, Whisperwood Park, and Springbank Park. If you have been looking for that perfect Byron Village experience... Book your showing today! (id:38604)
Keller Williams Lifestyles
25 Station Street
St. Thomas, Ontario
Fantastic investment opportunity in the growing city of St. Thomas! This 1.5-storey legal triplex offers strong income with long-term tenants in place and significant upside as current rents are well below market. The property features three units plus a bonus detached shop that is leased for additional monthly revenue. The main front 2-bedroom unit has been fully updated with new flooring, trim, lighting, doors, hardware, a modern kitchen with updated appliances (fridge, stove, dishwasher, washer & dryer), and a stylish bathroom with a tiled shower. The upper studio unit has also been renovated and includes a gas fireplace, with the potential to convert it into a 1-bedroom by adding a wall. The rear 1-bedroom unit is efficiently heated with electric baseboards. Tenants pay separately metered hydro. The landlord pays water and heat for the main and upper units. Rents: 2-bedroom at $1,650, 1-bedroom at $666.25, and studio at $556.58. The detached rear shop provides an additional $515/month. One tenant is on a lease; the other two are month-to-month. Major improvements include: new roof and underlayment (2022), furnace replaced (2017), owned water heaters (2016), fresh exterior painting, and a new window in Unit A. A small lot across the street (26 Station St) is included in the sale, offering 3 extra parking spaces for a total of 4-5. This is a turnkey, low-maintenance income property with excellent future potential in a high-demand rental area. A great addition to any investor's portfolio. (id:38604)
Exp Realty
877 Eagletrace Drive
London North, Ontario
Enjoy the video to the end! Welcome to this beautiful Harasym designed home Carrington VI, nestled in the highly sought-after Sunningdale Crossing. This residence seamlessly blends contemporary style with everyday comfort. Upon entry, you'll be greeted by a high two-story foyer that flows effortlessly into the dinning room, and an elegant office-featuring double glass doors.The open-concept layout creates a perfect flow between the family room, breakfast area, and chef-inspired kitchen. Perfect for both family living and gathering. The kitchen is a standout, equipped with SS modern appliances. Stunning quartz countertops, a large island, and abundant cabinetry. The family room is warm and inviting, highlighted by a cozy gas fireplace. For convenience, the mudroom offers easy access from the double-car garage.The main floor features high ceilings and high doors, enhancing the open and airy feel of the space. Upstairs, the luxurious primary suite offers a private retreat with a spa-like 5-piece ensuite and a spacious walk-in closet. While the other bedrooms share a well-appointed 5-piece bathroom. The laundry room is conveniently located on the main floor for easy access.This home is a carpet-free haven, featuring beautiful hardwood flooring throughout, complemented by ceramic tile in the bathrooms and mudroom. Located in a growing community with excellent family-friendly amenities and close to shopping, this home offers the perfect blend of luxury, convenience, and comfortdont. Don't wait! come and see! (id:38604)
Century 21 First Canadian Corp


