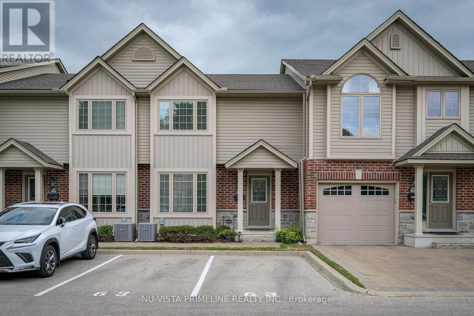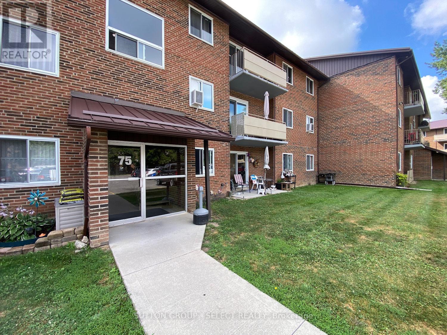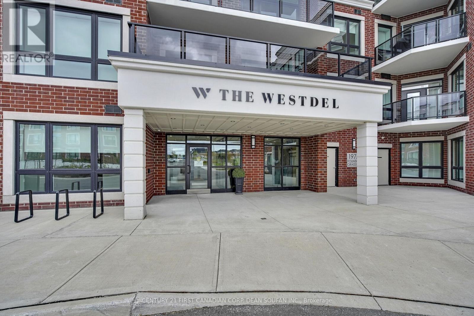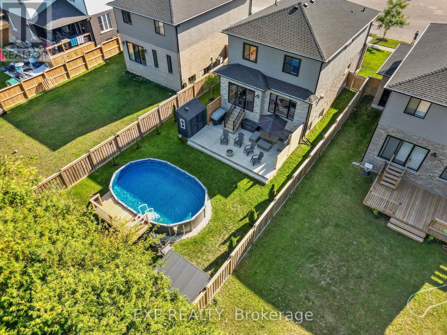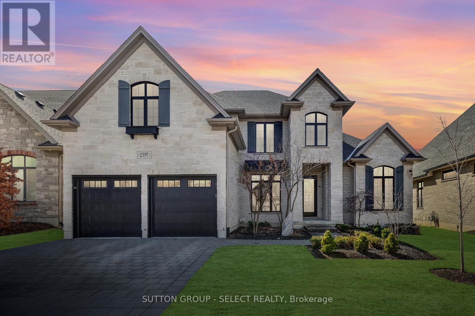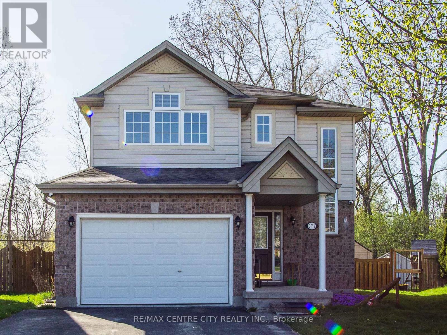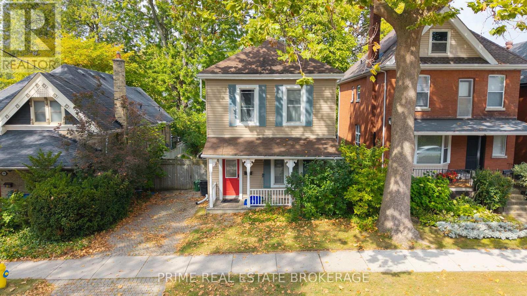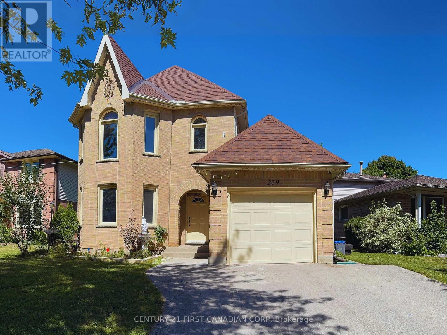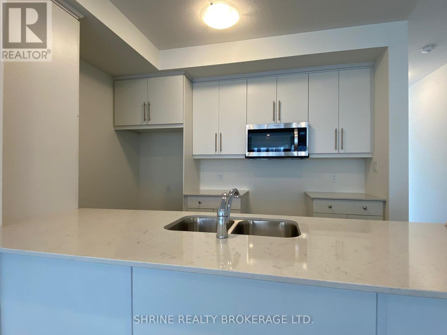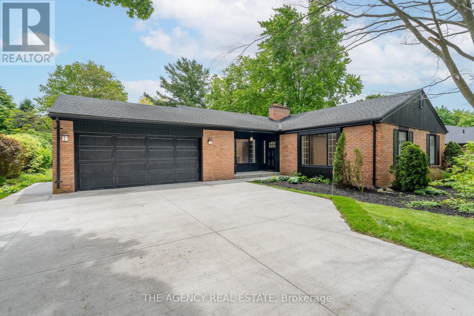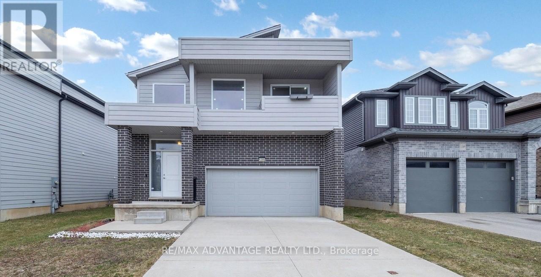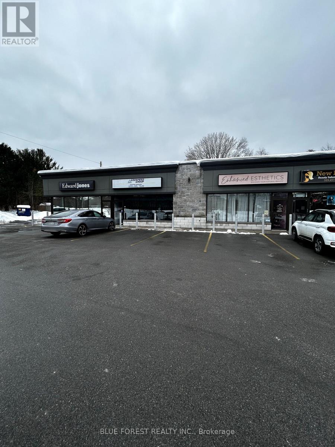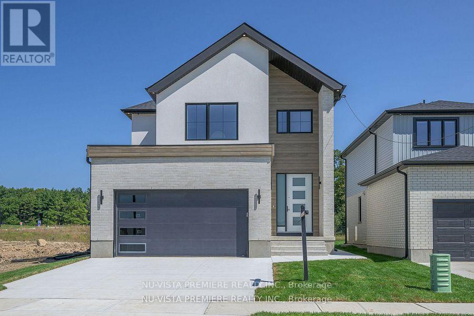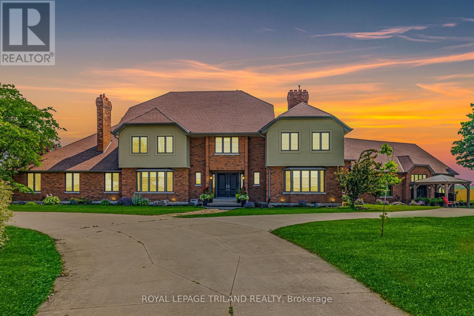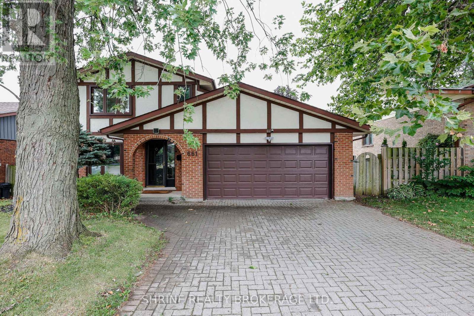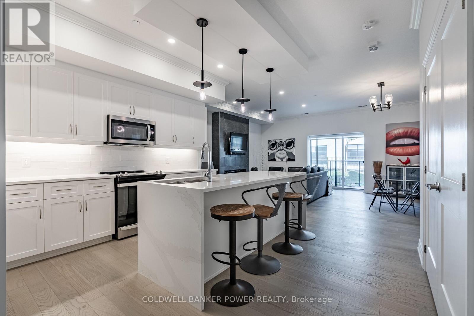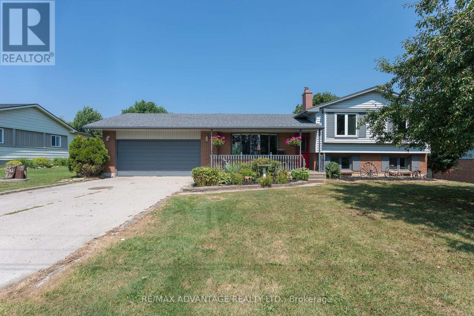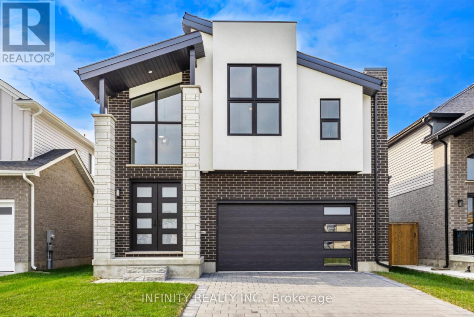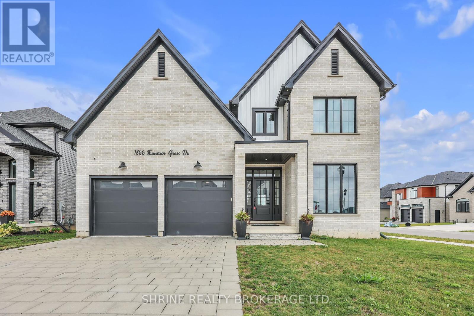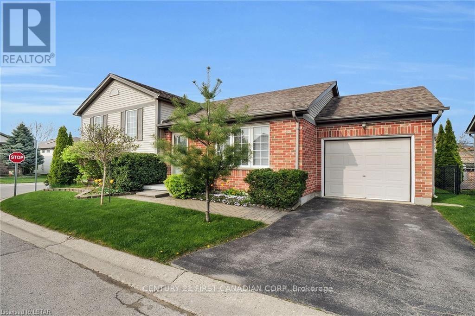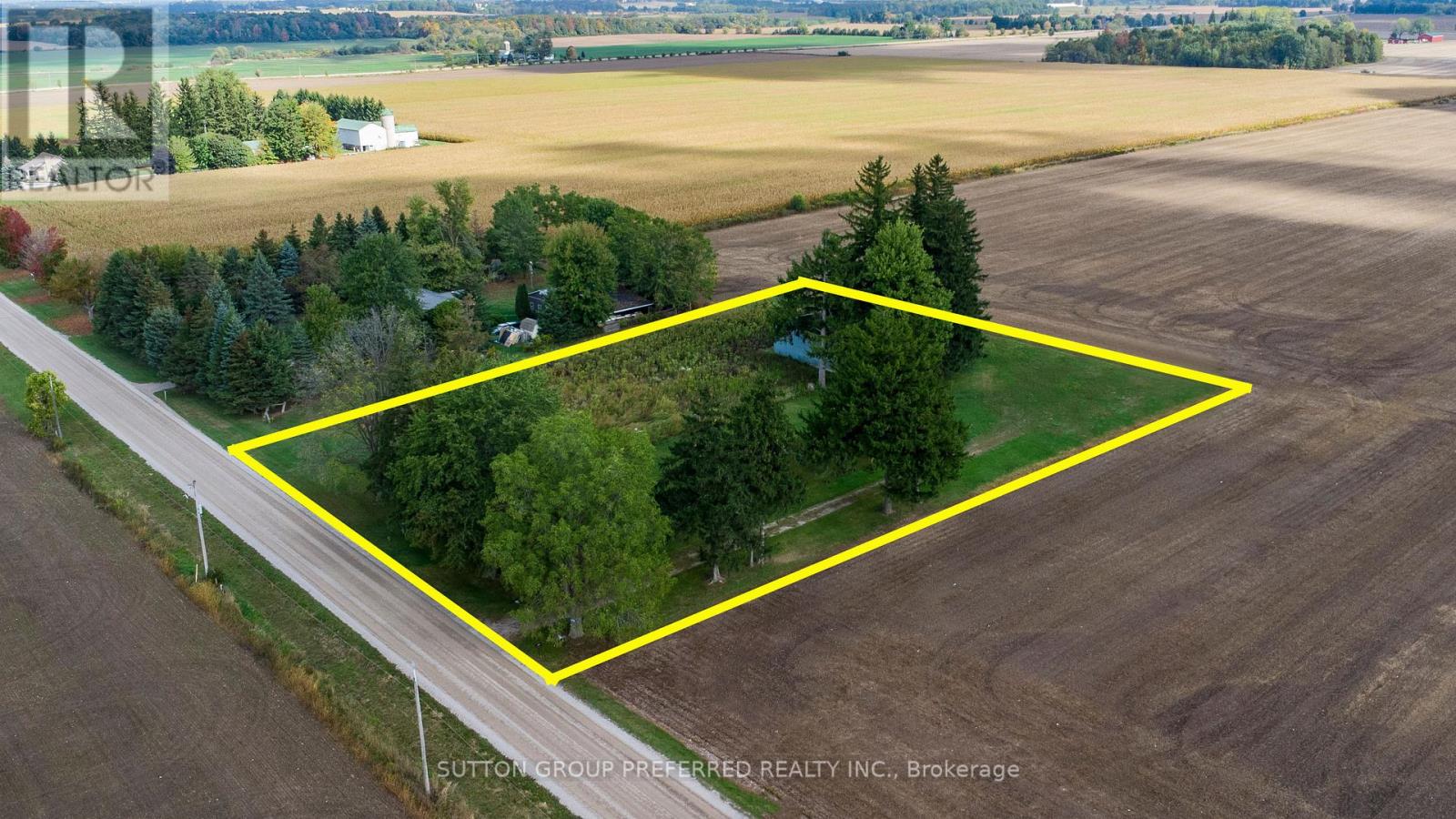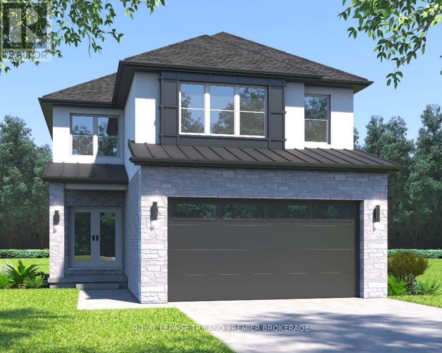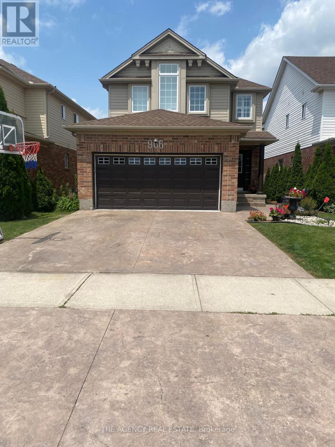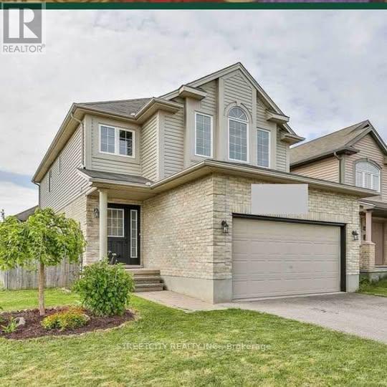63 - 1010 Fanshawe Rd East Road E
London North, Ontario
Ideally located in North London's Jacob's Ridge development, this spotless home backs onto a conservation area/RAVINE and walking trails. Enjoy views of the Stoney Creek Valley from your very own deck! Close to Western U, Fanshawe College and top-rated schools such as Stoney Creek Public School and Lucas Secondary School. The beautifully finished interior features laminate flooring in foyer and living room, vinyl and carpet thru out, complemented by a wood and wrought iron banister and railing. The entire unit has been freshly painted in a light, neutral tone. The kitchen boasts quartz countertops, double sinks, under cabinet lighting and plenty of cupboards. A south facing window in the large living area lets natural light flood into the space. Garden doors from the kitchen lead to a private deck offering a peaceful ravine view. Enjoy the convenience of a powder room on the main floor . Upstairs there are three bedrooms. The spacious primary bedroom has a very generous walk-in closet. The pristine main bath has a tub and shower, built-in shelving and a vanity for plenty of storage. Fresh wall-to-wall carpeting adds warmth and comfort to the bright, lower-level family room. Laundry is also on this level as well as rough-in plumbing for a third bathroom. There is plenty of storage too. Attractive stone and brick exterior. Two exclusive use parking spaces are right in front of the unit and there is plenty of visitor parking too. Natural Gas line with Weber BBQ included . Condo fee only $284.00/month. Quality built by Rembrandt Homes. Don't miss out on this lovely move-in ready townhouse. Book your showing today! (id:38604)
Nu-Vista Primeline Realty Inc.
Nu-Vista Premiere Realty Inc.
7 - 75 Baldoon Road
Chatham-Kent, Ontario
2 bedroom end unit on the 2nd floor with a balcony. Spacious unit with a storage room and plenty of closet space. Laundry room is on the main floor of the building. Solid brick building, super quiet concrete construction. Family friendly location, on bus routes, next door to a community park and walking distance to all the shopping at the corner of Keil and Grand Ave and St Clair College Campus. Condo fee is $463/month which includes heat, hydro, and water. Property tax is $783/yr. (id:38604)
Sutton Group - Select Realty
201 - 1975 Fountain Grass Drive
London South, Ontario
Welcome to The Westdel Condominiums in Londons sought-after West End, where modern elegance and convenience come together seamlessly. This beautifully designed condo features 2 spacious bedrooms and 2 luxurious bathrooms, offering the perfect blend of comfort and style.The open concept layout is ideal for both everyday living and entertaining, with a bright and inviting living area complete with a cozy fireplace. The contemporary kitchen is a chefs delight, showcasing sleek stainless steel appliances, a stylish breakfast bar, and plenty of counter space for meal preparation. Step out onto the oversized private balcony, perfect for enjoying your morning coffee or unwinding at the end of the day. The primary suite offers a peaceful retreat with a walk-in closet and a spa-like ensuite bathroom, providing the perfect place to relax. In-unit laundry adds to the convenience of this modern lifestyle. Residents at The Westdel enjoy access to premium amenities, including a fully equipped fitness center, pickleball courts, a media room, a party room for entertaining, and a guest suite for overnight visitors. The location cannot be beat, close to scenic parks, nature trails, golf courses, upscale shopping, and fine dining. Do not miss your chance to call this sophisticated condo home. Schedule your viewing today. (id:38604)
Century 21 First Canadian Corp. Dean Soufan Inc.
Century 21 First Canadian Corp
58 Mcneil Street
Strathroy-Caradoc, Ontario
Set on a premium court lot with a backyard oasis backing onto mature cedars and greenspace with no rear neighbours, this move-in ready family home blends modern finishes with lifestyle appeal, offering 9 ft ceilings on every level. The chefs kitchen showcases 9 ft cabinetry, quartz countertops, a custom island and range hood, Cafe gas double oven, built-in dishwasher within custom cabinetry, a walk-in pantry, and soft-close drawers and vanities throughout, while a custom mantel frames the gas fireplace for a warm focal point. Bright, spacious bedrooms and bathrooms are enhanced by large windows, including an added stairwell window that fills the hallway with natural light. The garage features an electric heater (2021). Outside, enjoy a heated pool (2021) with a new pool deck (2024), stamped concrete patio (2021), fence (2022), privacy walls, and two sheds; the pool benefits from all-day sun with no leaves to skim, and the court is ideal for basketball, hockey, biking, and rollerblading, with trails, parks, and fields close by. An added bonus is offered by oversized basement windows (48" x 30") plus larger windows in the back bedrooms, waterproof vinyl plank flooring on the main and upper floors, abundant pot lights inside and out, and thoughtful touches like 9 ft-high closets, added outlets, and custom built-ins for excellent storage. In a desirable Mount Brydges location, you're within walking distance to Lions Park, soccer and baseball fields, community events, and great schools with bus service, and only 10 minutes to Strathroy. (id:38604)
Exp Realty
2397 Meadowlands Way
London North, Ontario
This 4 bedroom, former dream home offers over 4600 sqft. Located in Sunningdale, close to great schools, shopping and amenities. This home was professionally designed and decorated in a timeless French farmhouse style. A stone exterior with black grid windows and shutters adds to the charming curb appeal. The large yard is fenced and landscaped, and it has a stone patio with a gazebo for shade. The main floor layout has soaring open ceilings and separate functional spaces. The Grand living room has 2 storeys of large windows, an oversized gas fireplace feature wall and two large chandeliers. The kitchen offers a separate pantry with additional stove and sink, A storage pantry with glass doors and hand laid tiles. The ample cabinetry is custom made and the Dacor appliances are top of the line. The eat-in kitchen has a generous dinette space with a huge picture window and beamed ceiling. The main floor also has a laundry room and mudroom as well as a separate dining room. The primary bedroom is conveniently located on the main level with access to the yard. A large walk-in closet with built-in shelving offers plenty of storage. The ensuite has a beautiful wood double vanity, a freestanding tub and glass shower. Upstairs offers 3 beautifully decorated bedrooms. Two bedrooms are joined by a large Jack & Jill bathroom. The upper floor also features a spacious family room that is great for yoga or a kids area. The basement is finished with a full bath and a Livingroom that offers a cozy reading nook. There is still another 1600 sq ft of unfinished space in the basement for a family that requires additional bedrooms or living area. This custom home offers a truly rare design and quality, A must see to appreciate the detail and finishes. (id:38604)
Sutton Group - Select Realty
371 Ridgeview Court
London East, Ontario
This exceptional Two-Storey home has the largest backyard (12150 sqft) in this area. and private court in the neighbourhood. It backs onto the Forest and Trails feeling like your home is in the countryside. All amenities are just a block away. The home features 3+1 Bedrooms, 4 Bathrooms. It is packed with many upgrades such as: Newer Quartz Kitchen Countertops (2022.3), High-quality hardwood flooring (2022.4 ), and new stairway (2022.4 ). Newer bedroom with 3-piece ensuite in lower level (2021.10). Newer Shingles (2018). A spacious Master bedroom with a3-piece ensuite with walk-in closet and laundry closet on the second level. The bright kitchen with lots of cabinets, counter space, breakfast bar is adjacent with an eating area, leading through the patio doors to your big decks and backyard oasis. The finished lower level also offers a large game room with fireplace and it's move-in condition (id:38604)
RE/MAX Centre City Realty Inc.
194 Cromwell Street
London East, Ontario
Unlock a high demand students rental - minutes from campus and the hospital district, near Masonville shops, and close to a revitalizing downtown. This Old North address delivers what investors want most: instant curb appeal, a roommate-friendly layout, and smart upgrades that help control operating costs and reduce turnover.Inside, multiple living zones create natural separation - a front bedroom for quiet nights, shared meals in the dining area, and a refreshed kitchen with durable finishes and efficient storage built for real life. Each bedroom is spacious, well-separated and ideal for study or rest-designed to reduce roommate conflicts and maximize rentability, while modernized baths add the boutique touch tenants notice on day one.Outside, the lifestyle expands. A multi-tier deck becomes the social hub from September move-in through spring finals: sunrise coffee before class. In Old North, parking is golden joy a convenient front driveway plus 3 coveted rear laneway parking, a rare advantage that eases turnover days and boosts appeal for car-owning students and healthcare staff.Location is the moat. You're perfectly placed between North London conveniences, major education and healthcare anchors, and Downtown Londons restaurants, culture, and transit. With consistently strong demand, this property generates reliable cash flow and long-term appreciation in one of Londons most admired neighbourhoods. This property flips the script on the tired student rental. Its charismatic, low-maintenance, and flexible - ideal for student housing now and equally attractive to healthcare and education professionals next. If you're seeking an Old North London student rental that shows beautifully, functions intelligently, and sits in the path of perennial demand, this is the one. Book your private showing today-this OLD North, well priced property investment will not last through the next leasing cycle. (id:38604)
Prime Real Estate Brokerage
239 Edmunds Place
London South, Ontario
Welcome to this stunning 2-storey home located on a quiet cul-de-sac in Southeast London, with quick access to Highway 401 and all major amenities. This beautifully designed home features a grand front entrance with an impressive staircase that opens into formal living room filled with natural light. Just beyond is a spacious entertaining room, ideal for hosting family and friends. The large, open-concept eat-in kitchen offers ample cabinetry, generous counter space, and flows seamlessly into a casual family area, perfect for everyday living.Original hardwood flooring runs through the hallway and family area on the main level. From the kitchen, step into a bright sunroom that leads out to a deck with pergola ideal for outdoor enjoyment. The main floor also includes a convenient powder room and a walk-in pantry.Upstairs, the primary bedroom features a 4-piece ensuite with double vanity. Two additional well-sized bedrooms and a 3-piece main bath complete the upper level.The full, unfinished basement includes a rough-in for an additional bathroom and awaits your finishing touches. Don't miss this exceptional opportunity in a desirable, family-friendly neighbourhood! (id:38604)
Century 21 First Canadian Corp
29 - 234 Edgevalley Road
London East, Ontario
Welcome to this bright and modern townhome offering an open-concept kitchen, dining, and living area filled with natural light, plus a convenient main floor powder room. The lower level features 3 spacious bedrooms, including a primary with ensuite, and an additional 3-piece bath. Ideally located close to shopping, schools, trails, bus routes, Western University, Fanshawe College, and the airport. With its contemporary design and prime location, this home provides the perfect blend of style and convenience ready for you to move in and enjoy. (id:38604)
Shrine Realty Brokerage Ltd.
38 Hunt Village Crescent
London North, Ontario
Welcome to 38 Hunt Village Cres! This beautifully renovated 4-bedroom bungalow is perfectly suited for families! Recent upgrades include a sleek kitchen with an island and premium appliances, new plank flooring throughout and a widened driveway for ample parking. This property boasts a mature, treed lot, providing the perfect canvas to create your own private retreat. Enjoy the convenience and ease of single floor living, top-tier schools, close to Western University, Hospital and shopping. Don't miss out! (id:38604)
The Agency Real Estate
1395 Lawson Road
London North, Ontario
This gorgeous 2,400 square foot detached home offers modern luxury. This home boasts a gourmet kitchen with stainless steel appliances, a comfortable gas fireplace, gorgeous hardwood flooring, a glass staircase, four roomy bedrooms, and two and a half bathrooms. A separate balcony is available for peaceful leisure in the master suite. Situated in a highly desirable neighborhood, this house is close to prestigious schools, such as London Central Secondary School, which has a 9.2 rating. Families looking for convenience and luxury will love this property. (id:38604)
RE/MAX Advantage Realty Ltd.
5 - 1329 Fuller Street
London East, Ontario
Excellent leasing opportunity in this very attractive north/east London office plaza. Zoning allows for Medical/ Dental, Commercial Schools, Financial Institutions, Personal Services and Offices. Other Tenants include Edward Jones, Hair Salon, Chiropractor, Massage Therapy, Family Doctor. Unit is approx 860 sqft. TMI $8.50 per sqft for 2025. Call for all inquiries and showings. ALLOWED USES FOR ZONING: Office Space, Day Care, Clinics, Commercial School, Video Retail Establishment, Studio, Financial Institution. NO RETAIL SALES (id:38604)
Blue Forest Realty Inc.
1181 Honeywood Drive
London South, Ontario
RAVINE WOODED LOT close to park and down the street from new state of the art public school! The SAPPHIRE model with 2695 sq feet of Luxury finished area on a HUGE walk out pie shaped lot. Ideal for future basement apartment. Very rare and just a handful available! JACKSON MEADOWS, southeast London's newest area. Fully furnished model home available to view. Quality built by Vander Wielen Design & Build Inc. & packed with luxury features! Hardwood flooring, 9 ft ceilings on the main, deluxe "island" style kitchen, 3 full baths upstairs including a 5 pc luxury ensuite with tempered glass shower and soaker tub, second ensuite in front bedroom and 2nd floor laundry. The kitchen features a separate pantry room and massive centre island! Open concept, great room with fireplace! Jackson Meadows boasts landscaped parks, walking trails, tranquil ponds making it an ideal place to call home. NOTE: NEW $28.2 million state of the art public school just announced for Jackson Meadows with 655 seats and will include a 5 room childcare centre for 2026 school year. OPTION to build a Full legal basement apartment WITH SEPARATE ENTRANCE. Come out and see Jackson Meadows! SIX (6) beautiful treed ravine lots still left to build on. Select your lot today and build your dream home. NOTE: PHOTOS in this listing show the model home which has options and upgrades not included in purchase price. Lower level photos show optional basement apartment. This home is to be built. (id:38604)
Nu-Vista Premiere Realty Inc.
29830 Centre Road
Adelaide Metcalfe, Ontario
A rare opportunity to own an exceptional 12,000 sq ft luxury mansion set on just under 4 acres of prime agricultural land. This turnkey estate offers an extraordinary blend of refined living and income-generating potential ideal for a boutique bed and breakfast, exclusive event venue, or private retreat. The main residence features 4 beautifully appointed bedrooms, 9 luxurious bathrooms, and a collection of thoughtfully designed living spaces, including a secret library passage leading to a private executive office an iconic feature of distinguished estate living. Additional amenities include a fitness studio, home theatre, and games room, perfect for recreation, entertaining, or personal enjoyment. Outdoors, you'll find meticulously landscaped grounds, ideal for hosting weddings, private events, or simply relaxing in complete seclusion. The estate also includes an attached 3 car garage and a heated outbuilding with a professional-grade hoist, offering endless possibilities from additional garage storage or a workshop to a custom creative studio. With 47 parking spaces, you have lots of space for your guests or perhaps to park a motorhome or boat. Located just minutes from Highway 402, with easy access to both London and Sarnia, this property combines tranquil country living with exceptional convenience. Whether you're seeking to live in elegance, run a luxury hospitality business, or create a one-of-a-kind destination this is your dream realized. A unique property like this must be seen in person to truly appreciate its scale, quality, and endless potential. Reach out today to book your private tour. The possibilities here are truly endless. (id:38604)
Royal LePage Triland Realty
661 Upper Queen Street
London South, Ontario
Beautifully Updated Family Home in Prime Location! Incredible opportunity to own a spacious and stylish 3+1 bedroom, 4-bath home with a double car garage in a highly sought-after neighborhood. From the moment you enter, you'll notice the attention to detail gleaming hardwood floors throughout , and fresh paint throughout the entire home. The bright and oversized main-floor Great room features soaring vaulted ceilings, floor to ceiling stone fireplace and patio doors that open to a private rear deck perfect for relaxing or entertaining. The fully renovated chef's kitchen is a true showstopper, boasting all-new appliances, a sleek design, and a dream walk-in pantry that truly sets this home apart. Upstairs, you'll find updated windows (replaced over the years), spacious bedrooms, and beautifully renovated bathrooms designed for comfort and style. The finished basement offers a versatile 4th bedroom or office, plus additional living space and a full bath ideal for guests, in-laws, or a home gym. Every inch of this home has been thoughtfully updated, blending comfort and functionality. Situated just minutes away from White Oaks Mall, minutes away from Victoria Hospital, and only minutes away from major plazas with Shoppers Drug Mart, Fresh Co, Metro, restaurants, cafés, and more you're at the center of convenience! Easy to show and ready for you to move in. Book your viewing today. (id:38604)
Shrine Realty Brokerage Ltd.
105 - 480 Callaway Road
London North, Ontario
Beautifully appointed Ground floor 2 bedroom, 2 bathroom ground floor end unit that offers a 3.19% Assumable mortgage saving roughly $500 per month compared with today's rates! Total monthly expenses approx. $2500 a month inclusive of condo fee, taxes, heat and hydro! Pride of ownership is evident with multiple upgrades and features not seen in most and boasts a phenomenal layout w/ 9/10 ft ceilings, Hard surface counters, Engineered wood flooring and a great colour palette with high end fixtures throughout. 2 well-appointed bedrooms offer excellent privacy from each other. A beautiful eat-in kitchen with a larger waterfall island comfortably fitting 4 people. The large family room has a stunning floor to ceiling tiled feature wall. A huge master bedroom and large walk in closet, while the ensuite features double sinks and large bath shower combo and heated flooring. The large laundry room offers ample storage and space to work in. Northlink Luxury Condominiums built by London's premier builder offers a complete lifestyle! The building has sports courts, and patio area for the exclusive use of the residences overlooking the Medway Valley while abutting Sunningdale Golf & Country club. Inside amenities abound from guest suites, golf simulator, gym, and amazing party room with full kitchen. Multi- media and electrical was pre-wired including fibre internet to the suite and CAT 5E data lines for cable and phone service. Note condo fees include all utilities except personal hydro. Building offers energy efficient central heating and cooling with a programmable thermostat in each suite. (id:38604)
Coldwell Banker Power Realty
5928 St. James Drive
Lucan Biddulph, Ontario
You have arrived at country convenience! Just two minutes north of Lucan and 20 from London, this four-level side split sits on a 1/2 acre property on a quiet cul-de-sac. It boasts a two-car garage with handy access from the basement, 4 bedrooms, 2 washrooms and many updates including roof and chimney tipped seven years ago, outside & garage door painted, plus some rooms were painted, luminant flooring was installed in the primary bedroom, and toilet upstairs in 2024. Upstairs bathroom had new tub surround, taps, facet, and shower replaced in 2025. North side windows replaced approximately seven years ago, privacy glass in downstairs bathroom. A/C & furnace installed in 2024. Water heater installed in 2017, reverse osmosis tap & water softener installed 2020 (currently all rented).Some mature trees. Beautiful area to enjoy gardening & leisure opportunities of choice. (id:38604)
RE/MAX Advantage Realty Ltd.
157 Crestview Drive
Middlesex Centre, Ontario
Step into luxury and contemporary elegance with this stunning 2 storey home located in prestigious Kilworth. This LIKE NEW 4 Bed, 4 Bath exquisite residence is the epitome of modern living. Sprawling across 3,953 sq ft including 2784 sq ft above grade finished space and with a 5 year Tarion New Home Warranty still remaining for your ultimate peace of mind. As you step inside, you are greeted by a grand foyer featuring soaring ceilings & a sweeping staircase that sets the tone for the elegance that flows throughout the home. The spectacular main level boasts an open concept design, drenched in natural light from floor-to-ceiling windows, with rich hardwood floors. The living room, complete with a gas fireplace, seamlessly connects to the dining area, perfect for entertaining.The stylish, modern gourmet kitchen is a chef's dream, adorned with quartz countertops, a large island & a pantry for ample storage. Adjacent to the kitchen is a breakfast area with patio doors that open to a large, fully fenced yard. Convenience is key with a main level mud room with laundry situated just off the kitchen & a 2pc Bath for guests. Upstairs, the bright & spacious primary bedroom is a serene retreat, featuring vaulted ceilings, a large walk-in closet & a spa-like 5pc ensuite bath with dbl sinks, a soaker tub & glass shower. The second floor also includes 3 additional generously sized bedrooms, a 4pc Jack & Jill bath with dbl sinks, glass shower & another full 4pc bath, ensuring ample space and privacy for the whole family. This home comes with a 2 car attached garage & is situated in a fantastic neighborhood near schools, golf courses, YMCA, Komoka provincial park, walking trails, playgrounds, hockey arena, shopping & more. Sq Ft as per iguide. Don't miss the opportunity to make this extraordinary home yours! (id:38604)
Infinity Realty Inc.
1866 Fountain Grass Drive
London South, Ontario
Welcome to 1866 Fountain Grass Drive, a spectacular 4+1 bedroom, 3-bathroom corner-lot home in Warbler Woods with over 3,000 sq. ft. of thoughtfully designed living space. The main floor features hardwood and tile, quartz countertops, accent walls, pot lights, elegant fixtures, a bright office/den, and a striking white-and-black kitchen with a walk in pantry and dinette opening to a covered deck and fenced yard. The inviting family room features a custom fireplace with built-in storage, while the spacious double garage and generous storage space add convenience. Upstairs, the primary suite boasts a spa-inspired en-suite and walk-in closet, and each of the additional three bedrooms also features its own walk-in closet, a rare luxury. The unfinished lower level offers endless potential for future customization. Ideally located near West 5, Byron Village, Bostwick Community Centre, Boler Mountain, shopping, dining, fitness, and scenic trails, with established schools nearby and a new elementary school set to open in Fall 2027, this home perfectly combines style, comfort, and opportunity. (id:38604)
Shrine Realty Brokerage Ltd.
44 - 335 Lighthouse Road
London South, Ontario
Welcome to this well-maintained 4-level side split townhome in the highly desirable Cavendish Condos, offering approximately 1,556 sq ft of comfortable living space. The main level features beautiful Brazilian hardwood floors, a bright open-concept dining area, and a spacious kitchen with direct access to a private, fenced deck complete with a canopy and natural gas BBQperfect for outdoor relaxation. The upper level includes two oversized bedrooms with plush neutral carpeting and a full 4-piece bathroom. The third level adds a cozy family room with a gas fireplace, a third bedroom, and another full 4-piece bath, ideal for guests or a home office. The lower level offers generous storage, a laundry area, and includes a treadmill for tenant use. Additional features include a single-car garage with inside entry and auto door opener, and a fully fenced backyard. Located in a quiet, well-managed condo community with landscaping and lane maintenance included, this rental is ideal for tenants seeking space, privacy, and convenience. (id:38604)
Century 21 First Canadian Corp
21656 Heritage Road
Thames Centre, Ontario
Incredible 1.77-Acre Country Lot Just Minutes from Thorndale!Build your dream home on this beautiful 1.77-acre country lot located just around the corner from Thorndale. This rare offering features mature trees, stunning country views, and a massive 40' x 80' drive shedperfect for storage, or a workshop.Enjoy the peace and privacy of rural living while being only a short drive to local amenities, schools, and quick access to London. The property offers a picturesque setting with gently rolling land and mature treesideal for those looking to create a private country retreat.Services at the road. Dont miss this opportunity to own a prime country lot in a highly desirable location.Take the first step toward country living today! (id:38604)
Sutton Group Preferred Realty Inc.
83 Dearing Drive
South Huron, Ontario
TO BE BUILT: Welcome to Grand Bend's newest subdivision, Sol Haven! Just steps to bustling Grand Bend main strip featuring shopping, dining and beach access to picturesque Lake Huron! Hazzard Homes presents The Foxfield, featuring 2498 sq ft of expertly designed, premium living space in desirable Sol Haven. Enter through the double front doors into the double height foyer through to the bright and spacious open concept main floor featuring Hardwood flooring throughout the main level; staircase with black metal spindles; kitchen with custom cabinetry, quartz/granite countertops, island with breakfast bar, and butlers pantry with cabinetry; expansive bright great room with 7' windows/patio slider across the back; 2-piece powder room; and convenient mud room. The upper level boasts 4 generous bedrooms and three full bathrooms, including two bedrooms sharing a "jack and Jill" bathroom, primary suite with 5- piece ensuite (tiled shower with glass enclosure, quartz countertops, double sinks) and walk in closet; and bonus second primary suite with its own ensuite and walk in closet. Convenient upper level laundry room. Other standard features include: Hardwood flooring throughout main level, 9' ceilings on main level, poplar railing with black metal spindles, under-mount sinks, 10 pot lights and $1500 lighting allowance, rough-ins for security system, rough-in bathroom in basement, A/C, paver stone driveway and path to front door and more! Other lots and plans to choose from. Lots of amenities nearby including golf, shopping, LCBO, grocery, speedway, beach and marina. (id:38604)
Royal LePage Triland Premier Brokerage
966 Silversmith Street
London North, Ontario
This bright and spacious 4-bedroom home. Located just minutes from Western University, its perfect for students or professionals. The home features 4 large bedrooms, 2.5 bathrooms, a big living room, dining room, and an eat-in kitchen with a gas stove. Its freshly painted throughout, with no carpet, and is within walking distance to transit, schools, parks, shopping, and all other amenities. The rental listing pertains exclusively to the upper level of the property. (id:38604)
The Agency Real Estate
1866 Mickleborough Drive
London North, Ontario
This bright lower unit with a private entrance offers both convenience and privacy, featuring engineered hardwood flooring, quartz countertops in the kitchen and bathroom, and plenty of natural light throughout. Laundry is shared with the landlord on the main floor. Ideally located near shopping, restaurants, parks, top schools, and major transit routes, it puts everything you need right at your doorstep, with bus stops just steps away and Western University as well as downtown less than 15 minutes away. Dont miss this one! (id:38604)
Streetcity Realty Inc.


