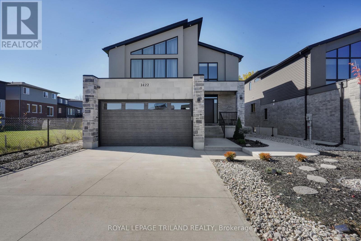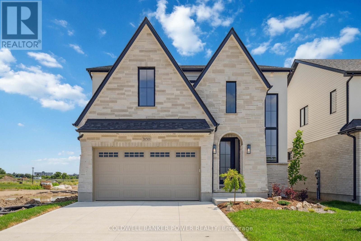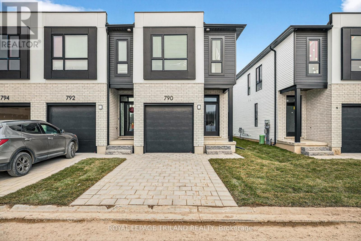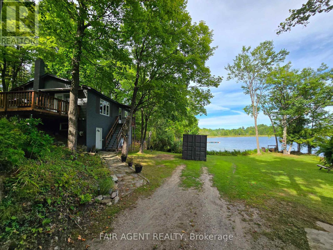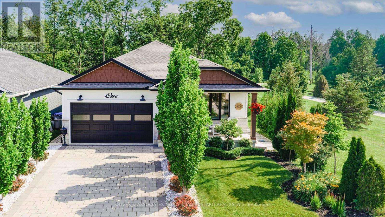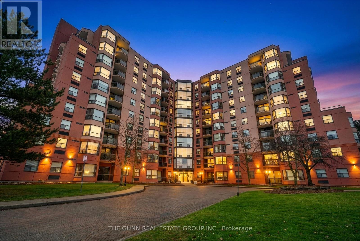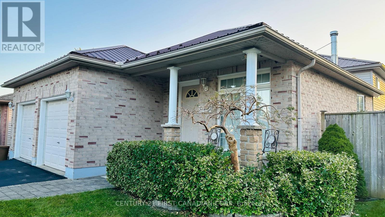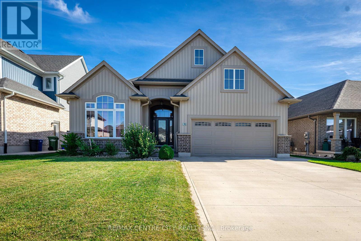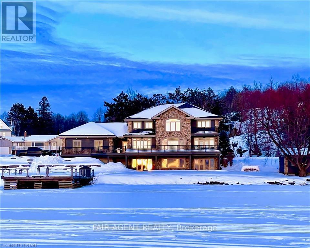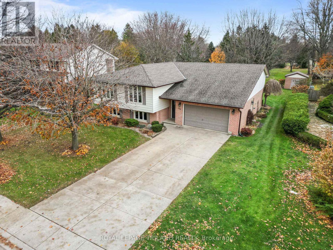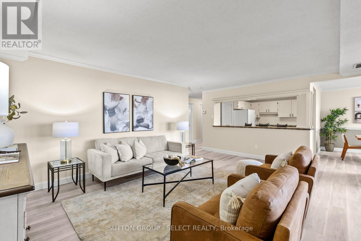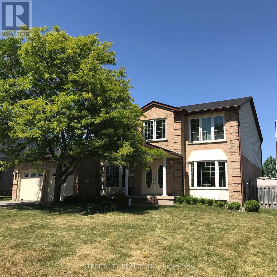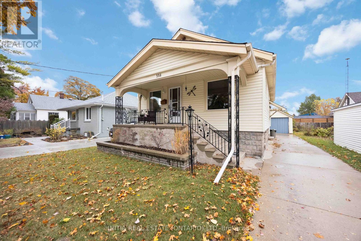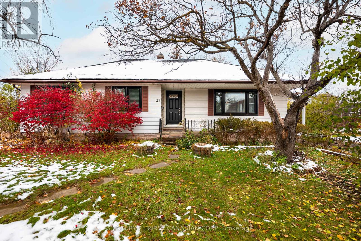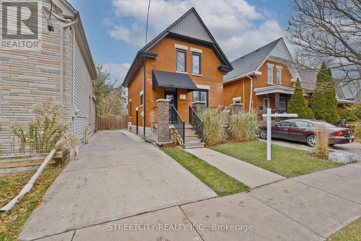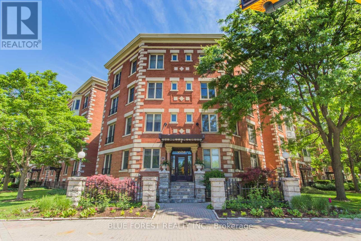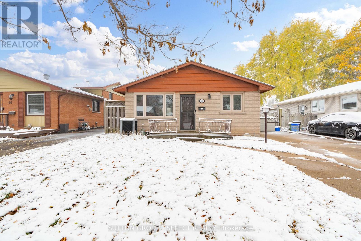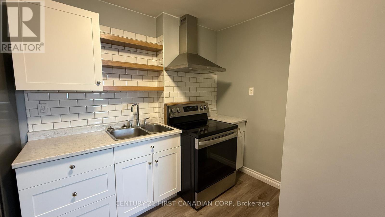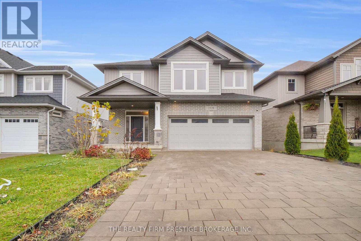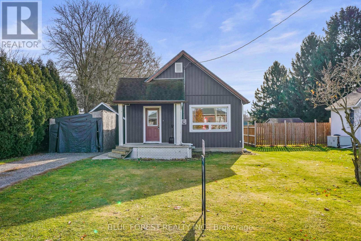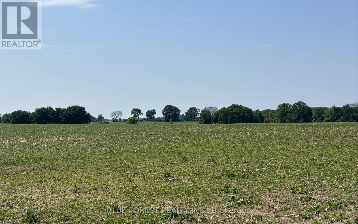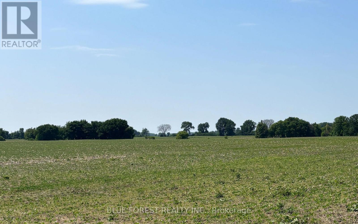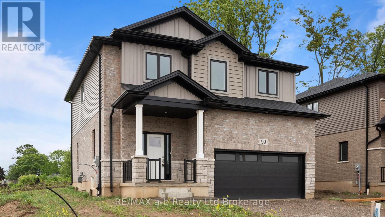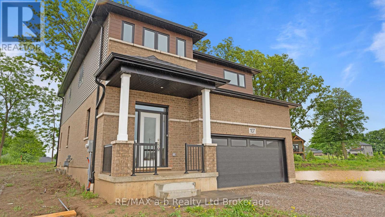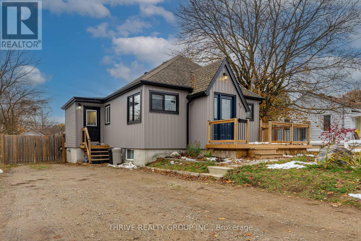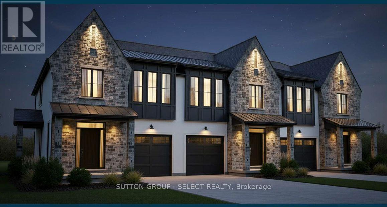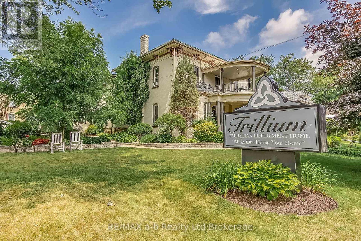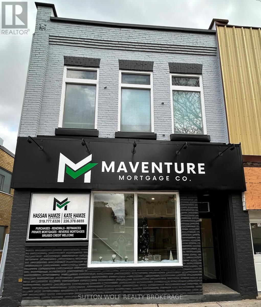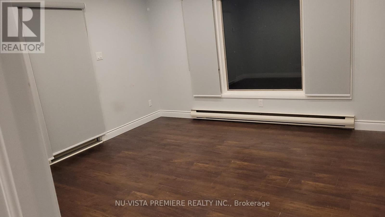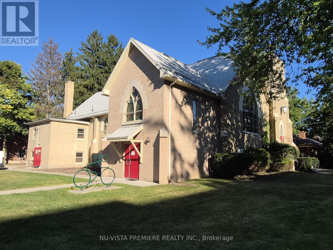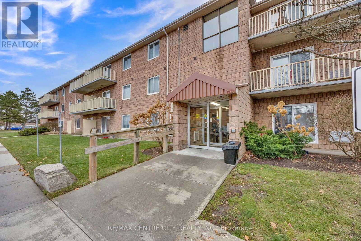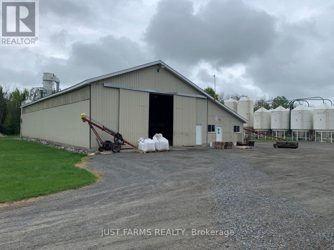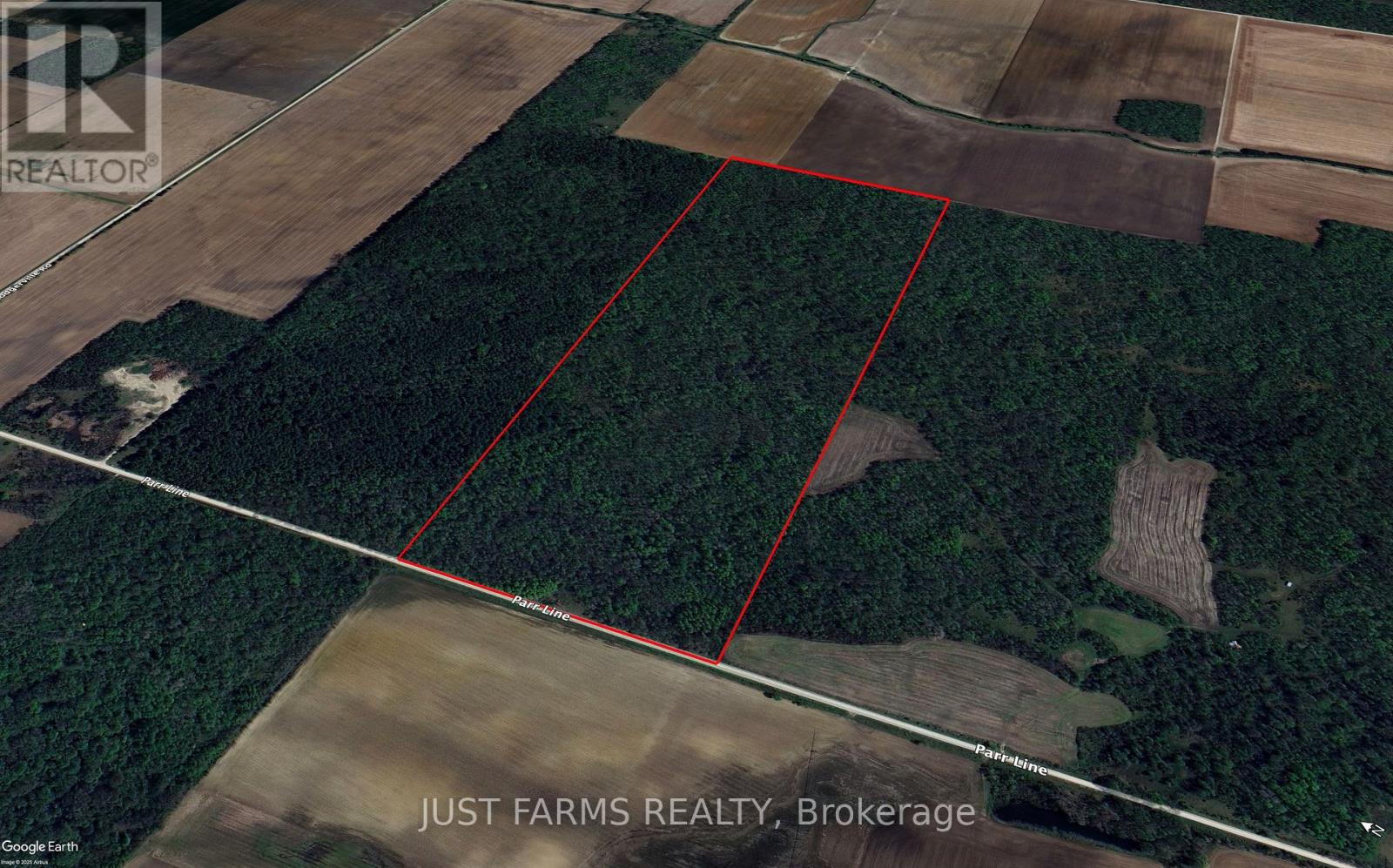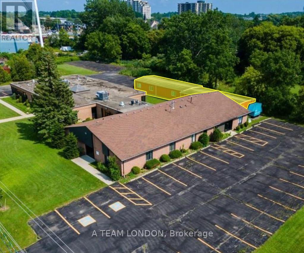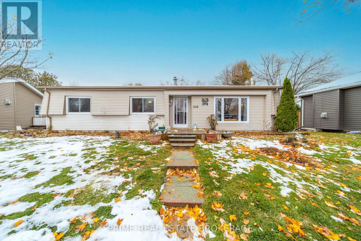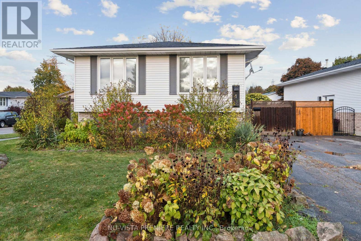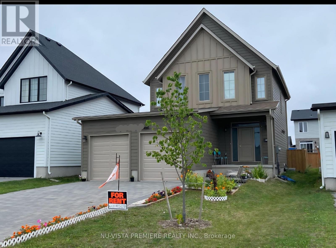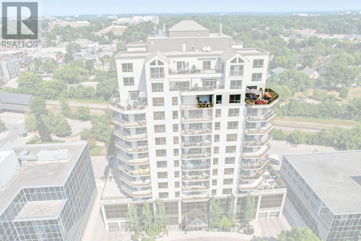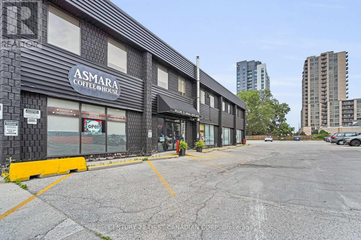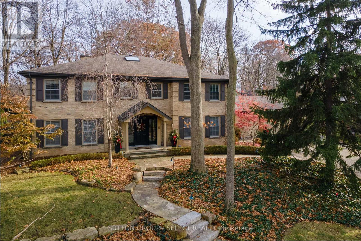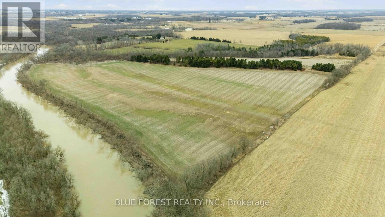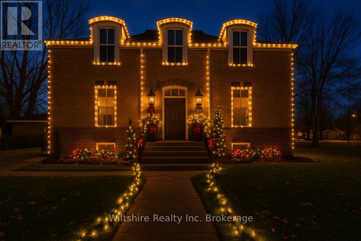1422 Lawson Road
London North, Ontario
Nestled in an upscale enclave at the northwest end of Lawson Road, this custom executive home in Maple Grove Park area offers the perfect blend of elegance, comfort, and modern innovation. Backing onto a pond and treed area, the property provides a peaceful and private retreat while still being close to all city conveniences. From the moment you arrive, the home's quality craftsmanship is evident - from the concrete double driveway and stylish exterior to the transom windows that flood the main floor with natural light, soaring 9-foot ceilings, an open-concept layout, and a seamless flow that creates a spacious, welcoming atmosphere. Every detail has been thoughtfully designed, from the stone countertops and built-in stainless steel appliances to the tasteful décor and premium finishes throughout. The main living space opens to a serene backyard oasis - a low-maintenance yet tranquil setting ideal for relaxing with a good book, entertaining friends, or enjoying an evening glass of wine as the sun sets over the pond. Upstairs, the family room impresses with vaulted ceilings and a cozy fireplace; easily converted to an additional bedroom if desired. The primary bedroom is a true retreat, featuring a luxurious ensuite, walk-in closet, and stylish design touches that elevate the space. Convenience continues with a spacious mudroom off the garage and second-floor laundry. This home is as smart as it is beautiful. The upgraded kitchen includes a walk-in pantry, pasta tap, water treatment system, and custom Hunter Douglas automated blinds with remote and lifetime warranty - all integrated with Siri and Google Assistant. The premium Lutron lighting system, enhanced with Philips Hue technology, offers customizable ambience throughout. A Wi-Fi-enabled security system and smart thermostat provide peace of mind and energy efficiency. Immaculate, innovative, and move-in ready - this home perfectly captures luxury living in a natural setting. (id:38604)
Royal LePage Triland Realty
3147 Gillespie Trail
London South, Ontario
Welcome to 3147 Gillespie Trail, MCR Homes newest subdivision in Phase 7 of Talbot Village, a vibrant, family-friendly community with parks, trails, and the brand-new White Pine Public School opening Fall 2025 just steps away. This 4 bedroom, 3.5 bathroom home showcases MCR Homes unmatched standard finishes and thoughtful design, beginning with its striking elevation. Step into the impressive two-storey foyer and you'll immediately notice the craftsmanship: custom trim work, feature walls, 8-foot doors & oak staircase that come standard in every MCR home. On the main floor, a dedicated home office with double glass doors sits off the foyer. The family room features coffered ceilings, a gas fireplace flanked by custom built-ins, and flows seamlessly into the chefs kitchen by Cardinal Cabinetry, with an adjacent dinette perfect for family meals. You'll also find a separate pantry complete with cabinetry and a covered rear porch perfect for outdoor entertaining. Upstairs, 9-foot ceilings and oversized windows bring light to all four bedrooms, each having their own ensuite access. The primary suite offers a private entry, and an ensuite with floating tub, niche shower, and a large walk-in closet. The lower level provides a separate side entry, perfect for extended family or a mortgage helper. MCR Homes offers an exclusive 1.99% 3-year fixed mortgage rate, saving you tens of thousands compared to todays typical rates making your dream home/build more attainable. MCR Homes has additional lots and plans available, with custom designs to fit your lifestyle. Whether you're building new or exploring options, this home is a must-see. Contact today to view and learn more about available lots, plans, and the 1.99% mortgage promotion. (id:38604)
Coldwell Banker Power Realty
790 Banyan Lane
London North, Ontario
Be in your new home before the holidays!! This home is complete and ready to go!! Werrington Homes is excited to announce the launch of their newest project The North Woods in the desirable Hyde Park community of Northwest London. The project consists of 45 two-storey contemporary townhomes priced from $589,900. With the modern family & purchaser in mind, the builder has created 3 thoughtfully designed floorplans. The end units known as "The White Oak", priced from $639,900 (or $649,900 for an enhanced end unit) offer 1686 sq ft above grade, 3 bedrooms, 2.5 bathrooms & a single car garage. The interior units known as "The Black Cedar" offers 1628 sq ft above grade with 2 bed ($589,900) or 3 bed ($599,900) configurations, 2.5 bathrooms & a single car garage. The basements have the option of being finished by the builder to include an additional BEDROOM, REC ROOM & FULL BATH! As standard, each home will be built with brick, hardboard and vinyl exteriors, 9 ft ceilings on the main, luxury vinyl plank flooring, quartz counters, second floor laundry, paver stone drive and walkways, ample pot lights, tremendous storage space & a 4-piece master ensuite complete with tile & glass shower & double sinks! The North Woods location is second to none with so many amenities all within walking distance! Great restaurants, smart centres, walking trails, mins from Western University & directly on transit routes! Low monthly fee ($100 approx.) to cover common elements of the development (green space, snow removal on the private road, etc). Photos shown are of the actual unit available! BONUS!! 6 piece Whirlpool appliance package included with each purchase!! (id:38604)
Royal LePage Triland Realty
510 Cherie Hill Lane
Tay Valley, Ontario
Tucked along the shoreline of quiet Adams Lake, 510 Cherie Hill Lane offers a relaxed and private four-season escape just 15 minutes from Perth. With over 100 feet of direct lake frontage, a private dock, and flat grassy space for gatherings around the fire pit, this property is designed for both play and peace. Inside pairs a cozy living room with large picture windows that bring the lake right into view. The kitchen is functional and full of charm, with vintage touches and direct access to the elevated deck perfect for morning coffee or evening BBQs under the trees. Three comfortable bedrooms and a full 3-piece bath round out the main level. The lower-level walkout basement adds excellent storage or workshop potential, with high ceilings and a wide-open layout ready for finishing. Outside, you'll find multiple storage sheds, parking for four, and plenty of space to store water toys or gear for year-round activities. The setting feels private and natural, with a backdrop of mature trees and a gentle slope to the water. Whether you're looking for a weekend getaway or a year-round residence, this property makes it easy to unplug and enjoy lake life. Close to Rideau Ferry, Murphy's Point Provincial Park, and with direct access to Big Rideau Lake by boat, this is a rare waterfront opportunity that blends simplicity with potential. (id:38604)
Fair Agent Realty
1 Creek Side Place
Lambton Shores, Ontario
Immaculate Former Show Home in Creek Side Place This stunning 4-bedroom, 3-bathroom bungalow once the Medway Homes model offers 1,541 sq. ft. on the main level plus 1,278 sq. ft. of beautifully finished lower-level living space with large storage room. Ideally located beside open green space and a tranquil pond, this home blends luxury, privacy, and smart design in one exceptional package. Thoughtfully upgraded with over $200,000 in premium features, including an extended kitchen with added cabinetry, built-in coffee maker, microwave, and two-drawer fridge, recirculating pump, roughed in central vacuum. The bright sunroom with two-sided fireplace, tray ceilings, and oversized windows creates a warm, inviting atmosphere. Interior highlights also include Toto toilets, custom blinds, and a smartly designed laundry room that connects to the primary walk-in closet for seamless functionality. Step outside to a show stopping composite deck with pergola, three-sided privacy blinds, and a dog door for pet-friendly convenience. The fully fenced, professionally landscaped lot features a fire pit, outdoor shower, Generac generator, gutter guards, and a full irrigation system with 10 drip lines ideal for lawn, gardens, and hanging baskets. Shed has electricity. 30 amp breaker for RV. A rare bonus: the adjacent municipal lot is maintained and enhanced with mature trees planted (with approval) for maximum privacy and scenic enjoyment. This home is a true gem in Creek Side Place move-in ready, meticulously maintained, and built for indoor comfort and outdoor enjoyment. Quick access to downtown and beach is a foot bridge at the end of Creek Side that brings you out at Tim Horton's. (id:38604)
Oliver & Associates Trudy & Ian Bustard Real Estate
506 - 600 Talbot Street
London East, Ontario
Welcome to this wonderfully maintained and very bright 2-bedroom, 2-bathroom apartment-style condominium in London, Ontario, offering approximately 1,100 sq. ft. of comfortable, stylish living. Step inside to an open-concept living and dining area featuring attractive hardwood flooring-ideal for both everyday living and entertaining. The large kitchen provides generous counter space and cabinetry. The oversized primary bedroom is a standout, complete with a walk-in closet and a private ensuite washroom for added comfort and convenience. The second bedroom is perfectly sized for a guest room, den, or home office-flexible space to suit your lifestyle. This unit also offers a rare, spacious in-unit storage room. One of the most inviting features is the bright, sunny solarium: an ideal spot for your morning coffee, a quiet reading nook, or a beautiful space for your plants to thrive. This well-managed building enhances your lifestyle with impressive amenities including a heated chlorine indoor pool, relaxing hot tub and sauna, a recently renovated and spacious lobby with a welcoming modern feel, an outdoor BBQ and patio area perfect for gatherings and social events, and an underground heated private parking spot for year-round comfort. The building is quiet, with an active, friendly community where neighbours know and look out for one another-an appealing environment for those seeking both convenience and connection. Stylish, desirable, and move-in ready, this condo offers an excellent opportunity to enjoy low-maintenance living with great amenities in a sought-after London location. Book your showing today and experience this exceptional condo for yourself. (id:38604)
The Gunn Real Estate Group Inc.
293 Wildgoose Road
London East, Ontario
FOR LEASE! This 4 level backsplit is situated on a large, fenced corner lot in a family friendly neighbourhood. The main floor living room is the perfect spot to relax at the end of the day. This home is available partially furnished, making it easy for your family to move in and get settled. The lower level feature a billiards room as well as another rec room that is perfect for a home theatre area. The large backyard is beautifully landscaped and features a large variety of trees, a fire pit and pond. Close to EastPark, access to Highway 401 and 402, Innovation Park as well as hiking trails. (id:38604)
Century 21 First Canadian Corp
18 Muirfield Drive
St. Thomas, Ontario
Welcome to 18 Muirfield Drive, a stunning bungalow built in 2019 by Collier Homes with 1,875 sq ft of main floor living space, this home was designed to impress with thoughtful details throughout. Step inside the inviting entryway featuring a cathedral ceiling that sets the tone for the spacious design. The open-concept living room boasts a tray ceiling with crown molding and a cozy gas fireplace, creating a warm yet sophisticated atmosphere. The 9 ft ceilings throughout amplify the sense of openness, while the bet bar makes entertaining effortless. This home offers 3 generous main floor bedrooms, including a primary retreat complete with a tray ceiling detail, 4-piece ensuite, and private patio sliding doors leading to the backyard. The stamped concrete patio provides a perfect outdoor living space for summer gatherings. Practical features add even more value: a garage equipped with an electric car charger, concrete driveway, a convenient and spacious main floor laundry, and an additional 1,875 sq ft of unfinished basement space with 4 large egress windows ideal for creating a rec room, gym, or additional bedrooms to suit your family's needs. (id:38604)
RE/MAX Centre City Realty Inc.
10 Mill Road
Parry Sound Remote Area, Ontario
Located in the tranquil northern reaches of Ontario, this waterfront masterpiece in Port Loring offers approx 4,000 square feet of thoughtfully designed living space on 1.41 acres, featuring an impressive 400 feet of shoreline along Wilson Lake. Fully furnished and crafted with precision, this custom-built home presents a kitchen that will inspire any chef, complete with expansive granite countertops, a central island, and premium stainless steel appliances. The home includes four generously sized bedrooms, highlighted by a luxurious primary suite with a spa-like ensuite, featuring a walk-in shower, a jacuzzi tub, and a custom walk-in closet by Toronto's Organized Interiors. A private office with bespoke wood cabinetry caters to remote work needs, while a full walk-out basement with heated floors remains a blank canvas for your vision. Outdoors, the property truly shines with a large pier and dock system that accommodates up to six boats, a three-bay garage with heated tile flooring, and an interlocking brick driveway. Additional features, such as a full irrigation system and an automatic power backup generator, provide unparalleled convenience. Whether you're enjoying the stunning sunsets, immaculate landscaping, or the area's peaceful environment, this property delivers a seamless blend of luxury, comfort, and natural beauty. Ideal for creating memories with family and friends, its a retreat like no other. (id:38604)
Fair Agent Realty
115 Roe Street
Southwest Middlesex, Ontario
Pride of ownership with many updates is evident in this home on oversized lot 5 bedrooms and 2 baths with granny suite. A remodelled kitchen with custom cabinets, granite countertops, tiled backsplash, double sink, plate rack. Appliances included. A spacious living room with newly added pot lighting, hardwood flooring, neutral décor, and walkout to a 3-tiered deck overlooking the backyard and tool shed. Three bedrooms and a family bath with heated stone tile floor, custom vanity, granite countertop, elevated toilet, and large linen closet. The lower level offers a family room with gas fireplace a 3 pc bath remodelled with tile and taps, elevated toilet, grab bar, large tiled shower and new glass (2025). There is a hobby room and oversized laundry/utility room with newer washer , dryer, sump pump, water hookup for a second fridge. A 2-room granny suite boasts newer carpet, updated doors, and private entrance from the garage - perfect for multi-generational living or guests. Newer interior doors throughout. Exterior Features include: newer roof, windows, updated eaves and gutter guards, garage with auto door opener, double concrete driveway with parking for 4 cars and security system. (id:38604)
Royal LePage Triland Realty
S01702 - 380 King Street
London East, Ontario
This bright and spacious 2 bedroom, 2 bathroom end unit is thoughtfully designed, in the heart of Downtown London. Situated on the 17th floor with north-facing views, enjoy stunning vistas of the terrace below and Londons beautiful skyline, all from your own private balcony! Inside, you'll find brand-new flooring and fresh paint throughout, giving the home a fresh, modern feel. The functional layout features a separate dining area and an eat-in kitchen with bar stool seating at a serving window perfect for casual meals or entertaining. Updates include stylish lighting fixtures, upgraded hardware, and the everyday convenience of in-unit laundry.The generous primary suite is west facing with morning sunshine, complete double closets and a full ensuite bath, while the second bedroom offers flexibility for guests, a home office, or a creative space. How much do your utilities, internet and cable cost you per month? Here you'll enjoy incredible value with maintenance fees that include ALL utilities plus cable TV and internet, so cancel those bills and move in! Residents of this smoke free building enjoy a full suite of amenities, including an indoor pool, sauna, gym, meeting rooms, and two outdoor terraces, offering plenty of options for relaxing or socializing. The building is very well maintained with new windows, among other uplifting features! Living downtown means having everything at your doorstep - cafés, restaurants, parks, entertainment venues, boutique shops, and the energy of Londons arts and business districts. You're just steps to Covent Garden Market, Canada Life Place, Victoria Park, and the thriving tech and creative hubs. Downtown London blends historic charm with modern energy, making it one of the city's most exciting and evolving neighbourhoods. (id:38604)
Sutton Group - Select Realty
66 St Bees Close
London North, Ontario
Located in the best spot of north London, minutes away from Western University (UWO),Masonville Mall, and University Hospital. 4+1 bedrooms, 4 full bathrooms, and a 2 car garage. Well maintained kitchen and appliances, hardwood floor on first and second floor, maintenance free composite deck, good condition of furnace and air conditioner. (id:38604)
Streetcity Realty Inc.
356 Talfourd Street
Sarnia, Ontario
This 5 bedroom home is sure to impress! The main level features beautiful hardwood floors with 3 bedrooms, dinning room and living room with a gas fireplace. Nice fresh kitchen and full bathroom on the main, the home is very well kept and clean. Upstairs you will find two additional bedrooms. The basement is a large unfinished space ready for your design. The yard is a perfect size and very easy to maintain. The roof was done in 2021, also completed the garage roof. Furnace is 2025. This home is turn key and ready to move in! Walking distance to P.E McGibbon Public school and a hop skip and a jump to the finest farmers market! (id:38604)
Initia Real Estate (Ontario) Ltd
37 Mclaughlin Road N
Brampton, Ontario
Welcome to 37 McLaughlin Road N, a well-maintained one-storey detached home on a desirable corner lot offering exceptional potential for homeowners, investors, and developers. This 3-bed, 2-bath bungalow features a bright, functional layout, a detached single-car garage, and a separate entrance to the lower level-ideal for a possible duplex conversion (buyer to verify). As a corner lot in a rapidly intensifying area, this property is also an excellent candidate for infill redevelopment, including the potential to build a 4-plex or other multi-unit configuration (buyer to verify zoning and approvals). Major updates provide peace of mind, including a roof updated 3 years ago, furnace installed in 2019, air conditioning installed in 2019, and electrical and plumbing upgrades completed in 2018, along with additional renovations in 2018. Located just minutes from Brampton GO Train Station, downtown amenities, transit, schools, parks, and major commuter routes, this home offers outstanding convenience and long-term value. Whether you're seeking a solid family home, income potential, or a future development project, this property delivers a rare combination of location, flexibility, and opportunity in one of Brampton's most accessible neighbourhoods. -- Buyer to verify all measurements. (id:38604)
Century 21 First Canadian Corp
80 Tecumseh Avenue E
London South, Ontario
Stunning Old South Home - Where Charm Meets Modern Living Welcome to this beautiful home in the heart of Old South - one of Canada's most desirable neighbourhoods. Surrounded by tree-lined streets, historic character, and a true sense of community, this move-in-ready home offers an ideal blend of charm and modern comfort. Step inside to a bright and inviting main floor featuring high ceilings and large windows that fill the space with plenty of natural light. The warm glow of the gas fireplace, paired with polished finishes and tile flooring, creates the perfect blend of livability and style. The open-concept kitchen includes an island and provides a spacious, functional cooking area that seamlessly doubles as a welcoming spot to gather. Just off the main living area, you'll find a main-floor laundry room and a charming two-piece powder room, adding everyday convenience to the space. Upstairs, two generously sized bedrooms each include a walk-in closet and its own ensuite with modern showers, with one also featuring a bathtub - a thoughtful layout not often found in older homes. The lower level offers plenty of storage space, keeping everything organized and out of sight. Step out the back door to a covered deck overlooking a fully fenced, beautifully maintained backyard - perfect for morning coffee, outdoor meals, or simply relaxing outside. The property also features a private laneway providing convenient parking for multiple vehicles. This home brings together comfort, style, and location - a rare find in beloved Old South. Move in, get cozy, and enjoy everything this exceptional home has to offer. (id:38604)
Streetcity Realty Inc.
102 - 460 Wellington Street
London East, Ontario
Welcome to this beautifully designed 1-bedroom, 2-bathroom executive condo offering the perfect blend of historic charm and contemporary comfort, just steps from Victoria Park, One London Place, and the heart of Downtown London. Located on the main floor for effortless access, this residence features a bright open-concept layout with tall ceilings, large windows, and a modern kitchen showcasing new quartz countertops and modern stainless steel appliances including the stove, fridge, dishwasher, and range hood, all purchased in 2025. The spacious bedroom includes a private ensuite, while the second bathroom provides added convenience for guests. Enjoy the ease of in-suite laundry and practical storage throughout.The building offers an exceptional lifestyle with an indoor pool, whirlpool, sauna, gym, guest suite, and a party/function room complete with a pool table, poker table, lounge area, and washroom. This home also includes underground parking, a large storage locker, and ample visitor parking. The monthly maintenance fee includes water for added convenience.Just a short stroll to restaurants, parks, river trails, and cultural attractions, this condo perfectly combines elegance, history, and urban convenience for the ideal downtown lifestyle. (id:38604)
Blue Forest Realty Inc.
58 Villeneuve Crescent
London East, Ontario
Welcome to this lovely 3 bed 2 bath bungalow with parking for 4 vehicles perfect for first time home buyers to grow into or retirees seeking to downsize. This move in ready home features a spacious living room with laminate floors and a large picture window offering lots of natural light, a cheerful eat in kitchen with ample cabinet space and tile floor, 3 bedrooms with hardwood floors and full bathroom completing the main floor. There is a convenient side entrance by the stairs to the lower level. In the finished lower level you'll find a versatile retreat that can easily transform into a man cave, home theatre, or lively rec room. You'll also find a bar area for easy entertaining, plus a generously sized bonus room that can serve as an office, playroom, or home gym. A second full bathroom, laundry room, utility/storage area, and a cold room complete the lower level. The back yard is fully fenced perfect for pets and/or children to play or entertain and relax under the gazebo (2021) on the concrete patio (2021) creating cherished memories with friends and family. The peach tree offers sweet seasonal treats, while two garden sheds provide plenty of extra storage for tools and toys. Situated in a welcoming, family-friendly neighbourhood, this home is just minutes from all conveniences, including schools, Argyle Mall, grocery stores, restaurants, parks, and Nelson Park playground. Some rooms freshly painted and new control board for furnace (Nov 2025). Don't miss out on this affordable find with endless possibilities! (id:38604)
Sutton Group - Select Realty
3 - 1072 Dundas Street
London East, Ontario
This nicely updated 3 bedroom apartment offers comfortable living in a vibrant downtown location. The unit features a spacious layout, in-suite laundry for added convenience, and is a fully licensed rental, giving you peace of mind. The single bathroom is functional and well-maintained, and all three bedrooms offer plenty of natural light. The primary bedroom is generously sized, providing a cozy retreat after a busy day. Located just steps from Hard Rock Hotel and the popular venues at 100 Kellogg Lane. Need some outdoor time? Old East Common is nearby, perfect for a quick walk or picnic. St. Joseph's Hospital, the downtown campus of Fanshawe College and City Hall are all just a short drive away. Whether you're just starting out or looking to simplify, this apartment checks all the right boxes. (id:38604)
Century 21 First Canadian Corp
Upper - 2528 Holbrook Drive
London South, Ontario
For Lease - A beautiful two storey home in the neighbourhood of Victoria on River. This home features an open concept floor plan with a large kitchen overlooking the dining room and living room. The kitchen comes fully equipped with stainless steel appliances, a breakfast bar and large panty. The large windows throughout the main floor flood the house with natural light. Just off the dining area is a private use deck, perfect for hosting family and friends. The upstairs features a large primary bedroom with a 5 piece ensuite and walk-in closet. Three additional bedrooms and a 4 piece bathroom finish off the upper level. The unit includes 2 driveway parking spaces and a shared backyard with a kids play area. Shared laundry with the lower unit can be found in the basement. This home comes almost fully furnished and is available immediately. $2900 per/month plus utilities (Bills are 75/25 split with lower level unit, include internet). No smoking. Rental application, references, credit check, and income verification required. 24 hours notice required for showings. Available January 1, 2026 (id:38604)
The Realty Firm Prestige Brokerage Inc.
22557 Queens Line
West Elgin, Ontario
Welcome to this charming 3-bedroom, 1-bath bungalow located in the heart of Rodney, just 4 minutes to the 401 and 7 minutes from the Port Glasgow marina, offering quick access to commuting routes and world-class fishing. Set on an impressive extra-deep lot over 200 feet, this property backs onto open farmland, providing outstanding privacy, peaceful country views, and plenty of room to enjoy the outdoors. Key updates include an insulated crawlspace (2018), vinyl siding (2018), and upgraded attic insulation (2018), delivering improved energy efficiency and long-term comfort. Inside, the home offers a practical, single-floor layout with bright living spaces and potential to make it your own. A wonderful opportunity for first-time buyers, downsizers, or anyone seeking the quiet of rural living with amenities and recreation just minutes away. (id:38604)
Blue Forest Realty Inc.
0 Downie Road
Dawn-Euphemia, Ontario
This 80 +/- acre cash crop farm in Dawn-Euphemia has 75 +/- acres of workable, randomly tiled farmland with rich sandy loam soil, as well as a stream running through it. The property is zoned A1, which allows for agricultural use as well as building a residence and additional structures on its multiple, level building spots. Any development on the property is subject to Municipality approvals and the Building Code. Recent soil tests have been completed, and lime and manure were applied this Fall. The farmland has been on a corn/soybean rotation. This is an excellent opportunity for anyone seeking to invest in a well-maintained and productive farm situated in a prime agricultural area. The seller is interested in leasing the farmland back from the buyer after closing, with the terms to be negotiated between the parties. (id:38604)
Blue Forest Realty Inc.
0 Downie Road
Dawn-Euphemia, Ontario
This 80 +/- acre cash crop farm in Dawn-Euphemia has 75 +/- acres of workable, randomly tiled farmland with rich sandy loam soil, as well as a stream running through it. The property is zoned A1, which allows for agricultural use as well as building a residence and additional structures on its multiple, level building spots. Any development on the property is subject to Municipality approvals and the Building Code. Recent soil tests have been completed, and lime and manure were applied this Fall. The farmland has been on a corn/soybean rotation. This is an excellent opportunity for anyone seeking to invest in a well-maintained and productive farm situated in a prime agricultural area. The seller is interested in leasing the farmland back from the buyer after closing, with the terms to be negotiated between the parties. (id:38604)
Blue Forest Realty Inc.
99 Cayley Street
Norwich, Ontario
Step into a world of modern sophistication with the Maple model, an exquisite home crafted by Winzen Homes, nestled in the charming Dufferin Heights Subdivision of Norwich. Offering an expansive 2,120 square feet of thoughtfully designed living space, this stunning residence is the perfect blend of style, functionality, and comfort. The heart of the home is undoubtedly the stunning kitchen, featuring luxurious quartz counter-tops and ample cabinetry. This culinary haven is designed for both functionality and style, allowing you to whip up gourmet meals while staying connected with loved ones in the adjoining dining room. Ascend to the upper level where you will find four generously sized bedrooms, providing ample space for family and visitors alike. The two full bathrooms, along with a laundry room on the second floor, add an element of practicality you will appreciate. With an attached 2-car garage and a paved driveway, parking is a breeze, and there is plenty of room for all your outdoor gear. The fully sodded lot provides a beautiful canvas for your future landscape dreams! ******Price shown is for First Time Buyers who qualify for the government incentive only, reflecting no HST, the price with HST is $749,900****** (id:38604)
RE/MAX A-B Realty Ltd Brokerage
107 Cayley Street
Norwich, Ontario
Step inside the impressive Birch design built by Winzen Homes in Dufferin Heights Subdivision, Norwich. This 2,300 square foot home is complete and ready for occupancy. The Birch is a light-filled, open-concept design that effortlessly flows from one space to another. The sunken foyer creates a grand entrance, leading you into a spacious living area ideal for entertaining family and friends, featuring a stunning kitchen, with beautiful quartz countertops and ample cabinetry, designed for both functionality and style. Ascend to the upper level where you will find four generously sized bedrooms, providing ample space for family and visitors alike. The two full bathrooms, along with a laundry room on the second floor, add an element of practicality that many will appreciate. This home is just a block away from Emily Stowe Public School, close proximity to the Community Centre, complete with an arena, ball diamonds, walking track, and playgroundperfect for active lifestyles. The price includes a fully sodded lot and a paved driveway. ******The price shown is for First Time Home Buyers who qualify for the government incentive, reflecting no HST, the price with HST is $779,900****** (id:38604)
RE/MAX A-B Realty Ltd Brokerage
75 Lyman Street
London East, Ontario
Welcome to this beautifully renovated 3+1 bedroom, 2 bathroom home tucked away in a quiet, family-friendly neighbourhood in London. From top to bottom, this property has been thoughtfully updated to offer modern comfort and style.The main floor features three bright bedrooms, a modern 3-piece bathroom, and an inviting open-concept living space. The kitchen offers plenty of cabinetry, great prep space, and direct access through the patio doors to a private deck-perfect for morning coffee or outdoor gatherings.The fully finished lower level adds exceptional versatility with a spacious family room and an additional fourth bedroom, ideal for guests, extended family, or a comfortable home office. Outsides you will find an oversized driveway which offers parking for 6 vehicles, a large backyard with a garden house. Located steps from schools, parks, shopping, and transit, this move-in-ready home is the perfect fit for a growing family or anyone seeking a quiet, convenient lifestyle. Book your private showing today! (id:38604)
Thrive Realty Group Inc.
1 - 559 Dundas Street
Woodstock, Ontario
Spacious Renovated 2-Bedroom Apartment available Immediately. The apartment offers a bright, comfortable, and private living space in a prime central location. Two generous bedrooms with large windows and abundant natural light. Modern kitchen with updated cabinetry and appliances. Freshly renovated throughout with stylish flooring and contemporary finishes. Clean, updated bathroom with modern fixtures. Bright open-concept layout, perfect for comfortable living and entertaining. Convenient location on Dundas Street West - steps to public transit, shopping, restaurants, and local amenities. Parking: Available (inquire for details). (id:38604)
Blue Forest Realty Inc.
2 - 559 Dundas Street
Woodstock, Ontario
Spacious Renovated 2-Bedroom Apartment available Immediately. The apartment offers a bright, comfortable, and private living space in a prime central location. Two generous bedrooms with large windows and abundant natural light. Modern kitchen with updated cabinetry and appliances. Freshly renovated throughout with stylish flooring and contemporary finishes. Clean, updated bathroom with modern fixtures. Bright open-concept layout, perfect for comfortable living and entertaining. Convenient location on Dundas Street West - steps to public transit, shopping, restaurants, and local amenities. Parking: Available (inquire for details). (id:38604)
Blue Forest Realty Inc.
6 - 2621 Barn Swallow Place
London South, Ontario
Welcome to The Manors on Barn Swallow, a stunning new townhouse community combining modern luxury with timeless design. This 1,860 sq. ft. interior unit offers three bedrooms and two-and-a-half bathrooms, designed with comfort, function, and style in mind. The Manors on Barn Swallow also offers exclusive end units with four bedrooms, over 2,100 sq. ft. of living space, and walk-out lower levels with separate side entrances-ideal for multigenerational families or investment potential. The open-concept main floor features 9' ceilings, oversized windows, and luxury 8' wide patio doors that flood the home with natural light. The custom kitchen showcases quartz countertops, designer-selected lighting, and luxury vinyl plank flooring that flows throughout the main and upper levels, creating a warm and cohesive space perfect for entertaining or relaxing with family. The primary suite is a serene retreat, complete with a walk-in closet and spa-inspired ensuite featuring a glass-enclosed tiled shower. A spacious second-floor laundry room w custom cabinetry, sink, and tile flooring adds everyday convenience. High-end finishes continue throughout, including a stained staircase with black aluminum spindles, Benjamin Moore premium paint, and 8' ceilings on the upper level. The exterior design blends James Hardie fiber board siding, Aristocrat stone, and stucco accents, enhanced by black windows, soffits, fascia, and eavestroughs. Enjoy the outdoors with a beautiful large backyard, with a concrete driveway and walkway, a fully sodded lot, and architectural shingles with a limited lifetime warranty, adding lasting curb appeal. An oversized single-car garage w/ a garage door opener. The 8' basement height provides flexibility for future finishing options. The Manors on Barn Swallow luxurious yet inviting place to call home. Contact us today for details on available units and end-unit opportunities. VARA HOMES MODEL LOCATED AT 50 ROYAL CR , TALBOTVILLE (id:38604)
Sutton Group - Select Realty
1041 Bruce Road 23
Kincardine, Ontario
Introducing a New 99 acre FarmOntario listing with a lovely country home located between Kincardine and Port Elgin.There are 60 plus acres of Perth Clay Loam workable land on this well drained property as well as almost 2 acres of pasture that could also be turned into additional workable land. The House and shop are located on 2.5 acres that has great road access and lots of parking for your family members, tenants or for running a business. The house was built in 2002 and has been recently updated with 6 bedrooms, 3 bathrooms, and an attached 2 car garage. The fully finished basement also has a secondary Kitchen. The home has a 200 amp service, 2x6 construction with added insulation, vinyl windows, steel entrance doors, all brick exterior, new roof installed in 2021, new heat pump/AC unit installed in 2022, and hot water boiler. The shop is all structural steel, 40 ft x 60 ft x 21 ft high, main door is 16ft wide and 15 ft high and fully insulated, has High bay overhead lighting and a 100 amp service.. Within the shop there is an underslung 3 ton overhead crane on rails running the full length of the building with 16'-4" clearance on the underside. The shop is heated with a 55 ft Radiant Tube heater (Propane). The shop office is 10'- 7" x 7'-11" and is heated separately. Finally to top things off there is beautiful 34 acres +/- of bush/recreation land. Within this 34 acres are Approx. 3 acres of manicured lawn with an abundance of cedar, apple and hardwood trees. Also located in this area is a 10 ft x 16 ft x 14 ft high accessory building/bunkie with fully insulated floor and rodent proof wire, 14ft x 16ft deck, 12 ft x 16 ft kitchen shelter with power from generator, 4 ft x 8 ft portable wood storage shed, horseshoe pits, generator enclosure and a fire pit which is a great spot to get away from it all and relax or have your in-laws over. Truly a one of a kind property. Ask us about substantial rental income from the House, Shop or Land! (id:38604)
RE/MAX Centre City Realty Inc.
25 Main Street E
Norwich, Ontario
This property was formerly operated as a retirement home with 22 beds, main floor kitchen plus an full on-site residence for the owners, a car port , ample parking, and substantial upgrades over the past seven years, including a new elevator, fire suppression systems, windows, stand by generator, and much more. The home is ready to go as a retirement home again, or other development opportunities. (id:38604)
RE/MAX A-B Realty Ltd Brokerage
97 Frank Street
Strathroy-Caradoc, Ontario
Welcome to 97 Frank Street, a completely renovated business space in the heart of downtown Strathroy. If you are looking for quiet office space, there is opportunity on the second floor of this freshly updated area. Three offices are available (11'x 10'4", 8'11"x 11', 11'x 17'9"), a kitchenette and a bathroom also occupy the upper level. The office space can be rented out individually or as a package, price starting at $450 for small office or $1600 for the entire space. Contact Kate 226-378-6655 for showings (id:38604)
Sutton Wolf Realty Brokerage
68 Southdale Road W
London South, Ontario
1 room available in beautiful 4 bedroom house with ample parking. Main floor 2 rooms are occupied by 2 working professional females. 1 room is occupied by an IT professional male. Recently renovated, all laminate flooring, quartz countertop in kitchen and stainless steel appliances. Centrallly heated and cooled. Conveiniently located at Sothdale and Wharncliffe. Best suited for working professionals. Bus stop just outside the house. Basement is rented seperately. Call or message to schedule your showing. Room will rent quickly so don't delay in responding. (id:38604)
Nu-Vista Premiere Realty Inc.
1204 Richmond Street
London North, Ontario
Prime North London Professional Office / Medical /Dental Clinic/ Pharmacy space available For Lease in 2 storey building. Located on Richmond st just across the University Dr with exposure of more than 8,000 vehicles per day. 2 minutes dr to masonville mall, Western university, a rare leasing opportunity. Approx 2995 Sqft of space available with OF3 zoning which allows number of medical related bussinesses and professional office use. Situated on one of the city's most well-traveled roads, this high-visibility property is ideal for medical practitioners, professional office users etc.. seeking a prime location to expand their existing business or looking for a fresh start with maximum exposure. Ideal space for medical or clinic type uses. Upper level is currently under renovation for office use as a Lawyer's office. Services will be shared between two occupants. Fully wheelchair accessible with elevator. Dedicated washrooms for male and female sepetately is on site. A fully funtional kitchen is also included which can be converted into a medical laboratory, if needed. Proximity to Amenities: Located across Western university gate, retail centers and Masonville mall, dining establishments, pharmacies, TD bank and other essential services, providing added convenience for tenants and their clients. - High-Traffic Area: Richmond st, a major arterial route, surrounding neighborhoods. The building offers unparalleled visibility and convenience for your clients and staff. Parking is available on-site and free street parking for tenants and visitors, ensuring ease of access and convenience for all. (id:38604)
Nu-Vista Premiere Realty Inc.
301 - 1584 Ernest Avenue
London South, Ontario
Discover incredible value with this beautifully updated and highly affordable 2-bedroom, 1-bathroom apartment-perfect for first-time buyers, downsizers, or investors! Located in one of the most convenient areas of the city, this spacious unit places you just minutes from school, park, shopping centers , the public library, White Oaks Mall, and quick access to Highway 401-making daily life effortless. Step inside to an inviting open-concept layout featuring updated flooring, fresh paint, and a bright, modern feel throughout. The kitchen comes equipped with included appliances, giving you a move-in-ready experience from day one. Both bedrooms are generously sized, offering comfort and functionality for families, professionals, or anyone needing extra space. The well-kept bathroom completes the home with clean, practical design. Even better-your condo fees cover Building Insurance, Common Elements, Heat, Parking, and Water, providing peace of mind and exceptional affordability every month. Whether you're looking for a comfortable place to call home or a reliable investment opportunity, this unit checks all the boxes. Don't miss this chance to own an affordable, updated, and well-located apartment in a highly desirable neighborhood! (id:38604)
RE/MAX Centre City Realty Inc.
701 - 389 Dundas Street
London East, Ontario
Beautifully renovated 3 bedroom 2 bath condo with two separate balconies and convenient in-suite laundry located in the heart of downtown London. This gorgeous unit is perfect for both owner occupiers and investors and is situated steps away from great shopping, restaurants, office buildings, Victoria Park, Bud Gardens and all the other fantastic amenities downtown living has to offer. The inside features stunning hard surface flooring throughout, a desirable white kitchen with quartz countertops & stainless appliances open to lovely dinette, large family room great for entertaining and informal dining area previously used as a home office. Patio doors off family room provide plenty of natural light and open to an oversized balcony with beautiful panoramic views. Down the hall you will find 3 spacious bedrooms and 2 full baths including an impressive Master Retreat with walk in closet, luxurious 4pc ensuite and access to private terrace. Other features include in-suite laundry, oversized storage closet/pantry, quartz tops in both bathrooms and new light fixtures. This building has been extensively updated in recent years and includes a 3rd floor terrace, swimming pool, fitness facility, laundry room and variety store with inside access. The condo fee is ALL INCLUSIVE and includes all utilities (heat, hydro, water), one underground covered parking space, and Rogers Cable in addition to the other common maintenance & insurance items included. (id:38604)
Coldwell Banker Power Realty
1625 Shore Road
London South, Ontario
This River Bend home sounds fantastic! With its spacious 2300 sq. ft. layout, new deck, and potential for a backyard pool, it certainly offers a lot of value. The custom kitchen with cherry wood cabinets must add a nice touch, and the master suite with its ensuite and vaulted ceiling sounds quite luxurious. The open concept living area with a gas fireplace and panoramic windows is perfect for enjoying natural light and views. Plus, having an unfinished lower level gives buyers the flexibility to create their own space. It really does seem like a top-tier option for anyone looking to settle down in a beautiful home! Are you considering making a move or just exploring your options? (id:38604)
Century 21 First Canadian Corp
8044 On 602 Highway
Emo, Ontario
This offering includes 544 total acres with 330 acres of of highly productive, tile drained farmland, valuable irrigation rights, and a pedigreed seed facility with Agriculture Canada authorization. Whether you're a producer seeking high quality farmland or an investor looking for a turnkey agricultural asset with strong growth potential, this property combines productivity, natural beauty, and long-term value in one exceptional package. Located two miles south of Emo on Highway 602 in the Rainy River District of Northwestern Ontario, Carpe Diem Farms includes 201 acres of systematically tile drained cropland, 174 acres of woodland (with up to 100 acres that could be cleared and restored to farmland), and a homestead featuring a two-storey, three-bedroom home. Additionally, the farm includes two 30' x 100' tarp sheds (repairs needed), multiple storage buildings, and 14 grain bins with a total capacity of 18,000 bushels equipped with a modern air transfer system. The property holds irrigation rights on the Rainy River allowing for up to 11.2 million litres per day with open term and no fees for agricultural water use. Additionally included in this offering, Blue Lantern Lodge Ltd., located on Carlson Road, Carpenter Township (Concession 3, Part Lot 12), consists of 161 acres, including 115 workable acres that are systemically tile drained (25 acres in 1982 and 90 in 2023) and 40 acres of forested land. The current crop rotation includes canola in 2024 and corn in 2025. Purity Seeds Limited, currently dormant, operates from a 6,240 sq./ft pedigreed seed cleaning and storage plant located on the Carpe Diem site. It is the only Agriculture Canada authorized seed cleaning facility in Northwestern Ontario and includes an office and all associated seed cleaning and handling equipment. This is a rare opportunity to acquire a productive and well maintained Northwestern Ontario farm package with strong infrastructure, irrigation rights, and a pedigreed seed facility. (id:38604)
Just Farms Realty
No 911 Parr Line
Bluewater, Ontario
Escape to over 100 acres of pristine forest perfect for hiking, hunting, and all your outdoor passions. Nestled just west of charming Hensall and a quick 40-minute drive north of London, this serene retreat invites you to unplug and explore. Your adventure starts here. Come experience the wilderness firsthand. (id:38604)
Just Farms Realty
1540 North Routledge Park
London North, Ontario
Freestanding building located just off Hyde Park Rd South of Fanshawe Park Rd. Brick building on 2.5 acres with 90 on-site parking spaces. 2,640 sq ft of heated storage currently vacant for immediate possession. **PLEASE NOTE THERE IS NO PLUMBING SERVICING THE UNIT. SUITABLE FOR STORAGE ONLY** (id:38604)
A Team London
246 Southwinds Court
South Huron, Ontario
Unreal value in Grand Bend's sought-after 55+ community of Grand Cove. Discover a lifestyle where resort-style amenities are abundant and Lake Huron's world-class beaches and sunsets are just a short walk away. This 1,132 sq ft four-season, fully winterized bungalow offers exceptional comfort and convenience with 2 bedrooms, 2 bathrooms, a formal dining room, cozy family room with fireplace and custom timber and glass built-ins, and a bright sunroom with glass sliding doors leading to a spacious back, deck perfect for entertaining. The crisp white galley kitchen truly stands as the heart of the home, complete with an adjacent laundry area and rear entrance. A large primary suite includes a walk-in closet and a updated 4-piece bathroom. Thoughtful updates enhance the property, including living/dining/kitchen flooring, primary bathroom, and more. All appliances are included, making this an easy move-in opportunity. Enjoy a garden shed and common storage lockers outback to accommodate your storage needs . Grand Cove provides an incredible lineup of amenities: a security gate, heated saltwater pool, community centre with full kitchen, fitness facility, library with internet, billiards, darts, dance floor, shuffleboard, bocce, lawn bowling, tennis, pickleball, woodworking shop, hiking trails, and a community garden. It's the perfect setting for those seeking both comfort and connection. Just a short stroll to the beach, restaurants, and shopping. Land lease: $850/month + house taxes. A fantastic lifestyle awaits! (id:38604)
Prime Real Estate Brokerage
1 Osijek Crescent
Brantford, Ontario
Welcome to 1 Osijek Street, a beautifully maintained corner-lot home nestled in one of Brantford's most desirable neighbourhoods. This charming 2+1 bedroom residence offers an inviting blend of comfort, space, and outdoor living - perfect for families, entertainers, or anyone seeking a private retreat within the city. Step inside to find a spacious and open layout featuring a large dining area ideal for family gatherings, a generous living room filled with natural light, and spacious main-floor bedrooms for comfortable everyday living. The backyard oasis is truly the highlight - complete with an in-ground pool that's been meticulously cared for, including a recently replaced liner and filter. Whether you're hosting a summer barbecue or relaxing by the water, this outdoor space is designed for making memories. Downstairs, the finished lower level expands your living space even further with a third bedroom, a full bathroom, and a large family room, offering endless possibilities for guests, a home office, or recreation. Located on a quiet corner lot in a great area close to parks, schools, and amenities, this home offers the perfect balance of privacy and convenience. (id:38604)
Nu-Vista Premiere Realty Inc.
1537 Drew Street
London East, Ontario
Beautiful 3-bedroom, 3-bath detached home in a quiet, family-friendly neighborhood. Features include 9' ceilings, open-concept layout, quartz kitchen with gas stove, pot lights, and upper-level laundry. Enjoy a fully fenced backyard, double driveway, garage with opener. Close to schools, parks, 401, airport, UWO, Fanshawe, and shopping .Ideal for families or professionals - Move-in ready! (id:38604)
Nu-Vista Premiere Realty Inc.
16 - 433 Hyde Park Road
London North, Ontario
Discover this modern, upscale townhome nestled in a quiet Oakridge/Riverside enclave of just nine exclusive residences where privacy meets refined design. Residents enjoy access to a private pool area, adding a touch of resort-style living right at home. Step inside to find 9-foot ceilings, 8-foot doors, and wide-plank flooring, creating a bright, open, and elevated atmosphere. The kitchen pairs warm wood-toned cabinetry with granite counters and Jenn-Air stainless steel appliances, offering a perfect blend of function and style. A striking feature wall separates the living room, where sliding glass doors lead to a peaceful private deck surrounded by mature greenery. Upstairs, a floating wood-and-glass staircase leads to the primary suite complete with a make-up vanity nook, walk-in closet, and a luxurious ensuite bathroom. Step through French doors to your own balcony retreat, offering serene treetop views. The upper hallway adds space for a desk or reading area, while the second bedroom features its own ensuite and nearby second-floor laundry for convenience. The finished lower level expands your living space with a cozy family room and fireplace, plus potential to turn the open den back to a third bedroom. There is also a full bathroom ideal for guests or a home office. With parking for three vehicles, including a single insulated garage with inside entry, this property delivers comfort and practicality in equal measure. Located within the Oakridge Secondary School catchment, this is an exceptional opportunity to own a contemporary home in one of London's most desirable neighbourhoods. (id:38604)
Nu-Vista Premiere Realty Inc.
1203 - 250 Pall Mall Street
London East, Ontario
Welcome to 250 Pall Mall Street, one of London's most prestigious addresses. Perched high on the 12th floor, this rare corner unit offers some of the most spectacular views in the city. Enjoy sweeping, panoramic vistas from the massive southeast-facing terrace one of only four units in the entire building with this kind of private outdoor space. A second, south-facing terrace off the bedroom is the perfect spot for your morning coffee while soaking in the sunrise. Inside, the open-concept layout and updated kitchen maximize every square foot, with floor-to-ceiling windows flooding the space with natural light. The impressive primary suite features a walk-in closet, a spacious ensuite, and direct access to an even larger closet with custom built-ins a space that could easily be converted back into a second bedroom if desired. The home is carpet-free, bright, and designed for both comfort and style. This unit also boasts the best parking in the building: a massive exclusive-use spot that easily accommodates three vehicles, possibly even four. Offering unmatched outdoor living in the heart of the city, premium finishes, and a layout that adapts to your lifestyle, this condo is perfect for professionals, downsizers, or anyone seeking a one-of-a-kind urban home. (id:38604)
Nu-Vista Premiere Realty Inc.
700 York Street
London East, Ontario
An exceptional opportunity to lease up to 27,500 square feet (estimated) of well-appointed office space located in the heart of Downtown London. This two-floor office suite offers a turnkey solution with a functional mix of: Open-concept work areas, Private offices, Multiple meeting rooms AND Staff lounges and common areas. Features: Move-in ready: Fully built-out and operational Convenient layout with internal connectivity. Passenger elevator Provides access to both levels Excellent natural light throughout the space and Modern finishes and flexible configurations Prime downtown location with easy access to public transit, amenities, restaurants, and parking. (id:38604)
Century 21 First Canadian Corp
129 Wychwood Place
London North, Ontario
Located on a ravine lot overlooking Medway Valley Heritage Forest, this fabulous 2 storey Georgian center hall home with a triple car garage is sure to impress. Professionally landscaped the fenced property offers privacy and amazing views of the ravine and Medway Creek. Enter a spectacular foyer with views of the upper staircase and marble floors. The adjacent living room features hardwood flooring and lovely sitting area. Next is the large family room complete with gas fireplace insert & mantle, a wall of built-in storage and entrance to the backyard area. The large dining area has plenty of natural light and tasteful wall treatments. The magnificent custom kitchen features slate floors, an oversized island with bar seating, Dacor oven, microwave, wine fridge, Miele dishwasher, wet bar, and Sub-Zero Mini Fridge. The convenient eat-in area provides access to the backyard. A large laundry/mudroom area with sink complete the main floor. The second level is highlighted by a luxury primary suite that features hardwood floors, an amazing dressing room/walk-in closet with built-in storage, recently updated 5-piece ensuite with soaker tub, heated floor, double vanity, oversized walk-in shower with glass surround. Three additional bedrooms on this level, two of them having ensuite bathrooms, an office/bedroom with French doors leading to a sundeck complete the second level. The finished basement with great rec room and wet bar, custom wall unit, walk-in cold room, separate entrance from the garage and an additional bedroom and ensuite. The covered back patio features a gas heater and automatic Phantom screens to enjoy evenings on the patio. The in-ground pool features a flagstone patio; storage shed and is separately fenced for additional safety. Other backyard features include flagstone walkways/patios, landscape lighting, concrete pad and wiring for hot tub hook-up. New solar blanket for pool, pool shed, gas heater, pool saltwater cell system. (id:38604)
Sutton Group - Select Realty
21189 Dundonald Road
Southwest Middlesex, Ontario
This 122 +/- acre cash crop farm in Glencoe has picturesque views, a trail and potential for excellent hunting opportunities. It offers a great opportunity to expand your land base with 90 +/- acres of workable farmland with rich sandy loam soil that has been in a corn and soybean rotation. The property has approximately 15 acres that are systematically tiled, and the remainder is randomly tiled, allowing for improved drainage and increased yields. There are approximately 2400ft of frontage along the Thames River. This is an excellent opportunity for anyone seeking to invest in a well-maintained and productive farm situated in a prime agricultural area. The seller is interested in leasing the farmland back from the buyer after closing, with the terms to be negotiated between the parties. (id:38604)
Blue Forest Realty Inc.
64 South Street W
Aylmer, Ontario
Step into timeless elegance with this beautifully updated Century Home, where the charm of yesteryear meets modern comfort. Thoughtfully renovated throughout, this spacious home features four large bedrooms on the second floor and a beautifully remodeled 4-piece bath, offering the perfect blend of space and style for family living. The main floor impresses with its grand principal rooms including a formal dining room, a welcoming family room, and a gorgeous, modernized kitchen along with a dedicated office and a handy 2-piece powder room. Original features such as refinished hardwood floors, custom built-ins, a classic fireplace mantel, crown moulding, and an ornate ceiling medallion elevate the historic character. A restored stained glass transom above the front door sets the tone for the beauty within. The kitchen is a show stopper. A perfect balance of design and function with a stylish mix of light and dark cabinetry, quartz countertops, a large central island, and plenty of workspace and storage, ideal for both daily cooking and entertaining. Outside, the home sits proudly on a corner lot with thoughtful exterior upgrades including full re-bricking in 2025, new fascia, downspouts, and gutter guards, and shingles replaced in 2020. Even more impressive: the entire roof structure was rebuilt, and the exterior was reinsulated with R14 insulation, boosting energy efficiency and comfort. The home also features updated HVAC with air conditioning and a heat pump, providing year-round climate control. If you've been searching for a home that offers history, craftsmanship, and modern upgrades this is the one. (id:38604)
Wiltshire Realty Inc. Brokerage


