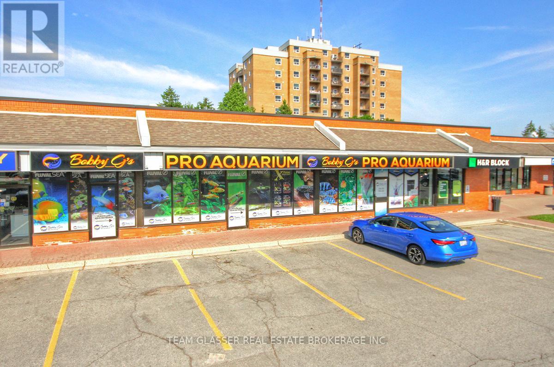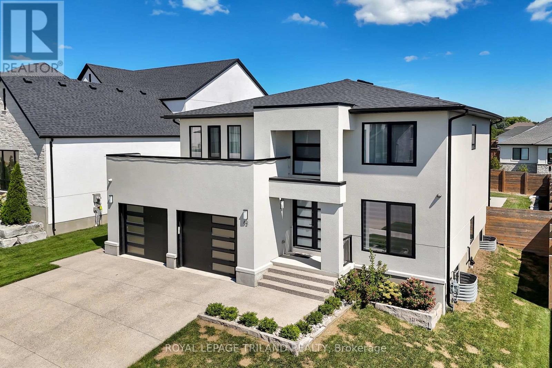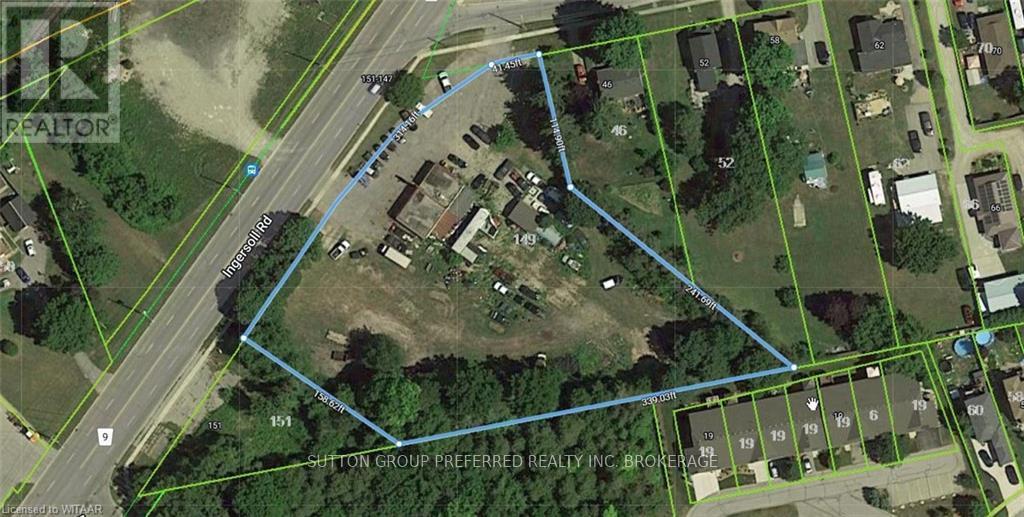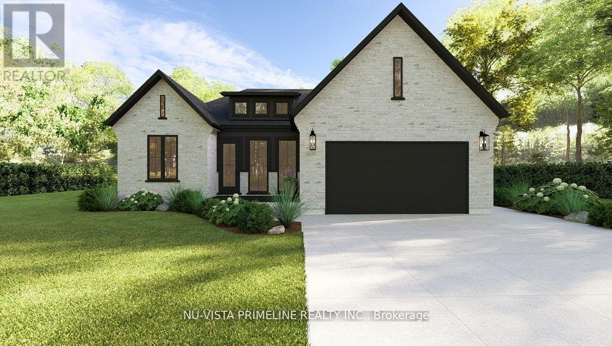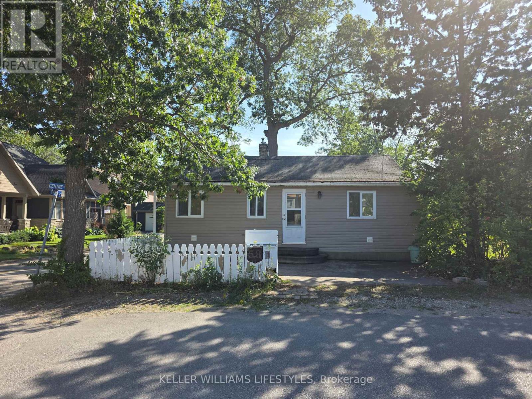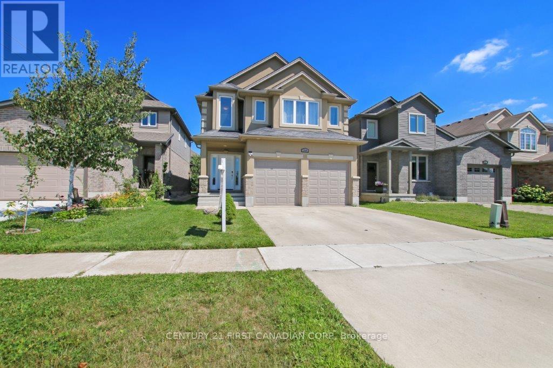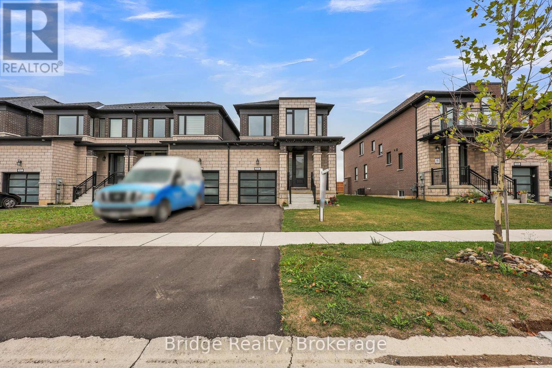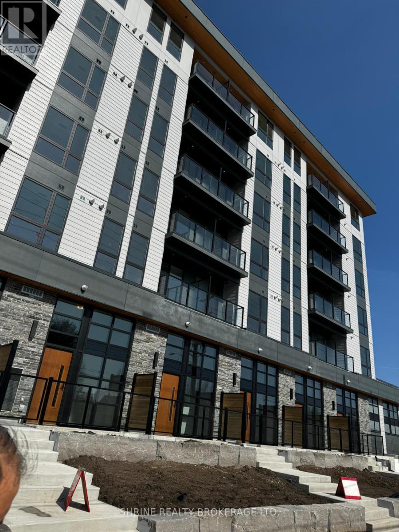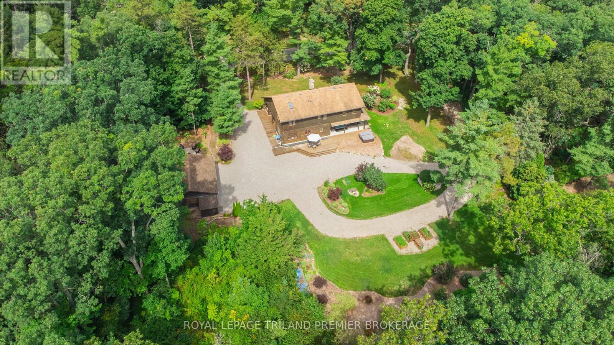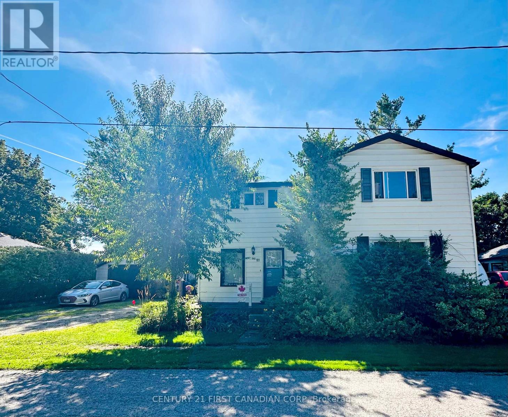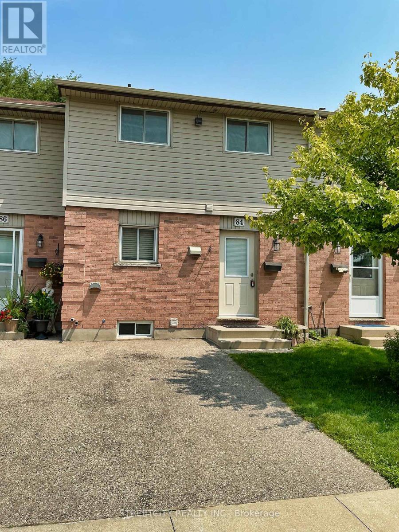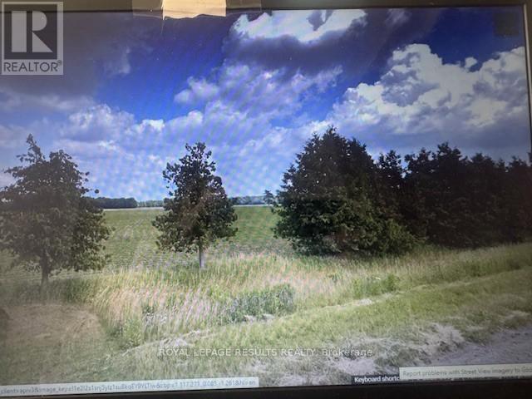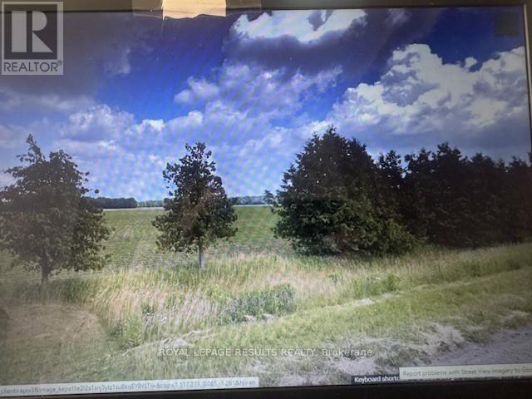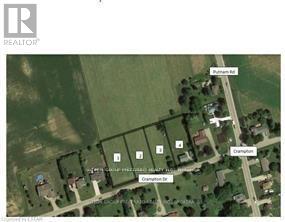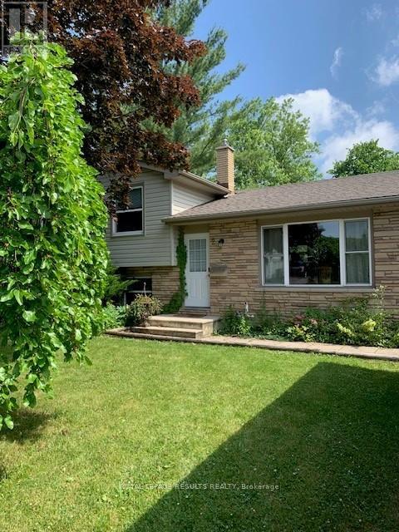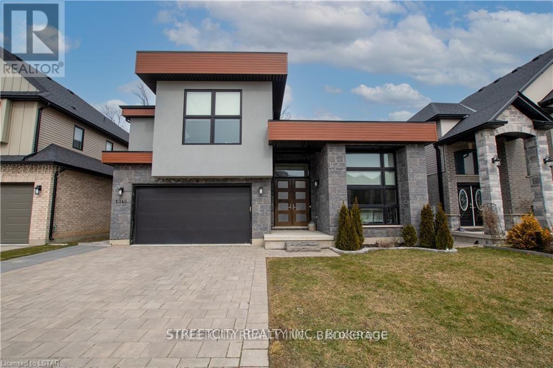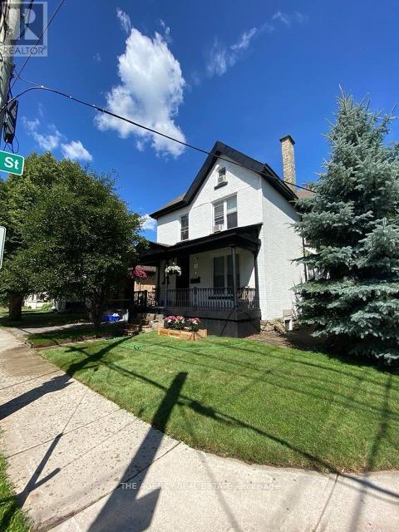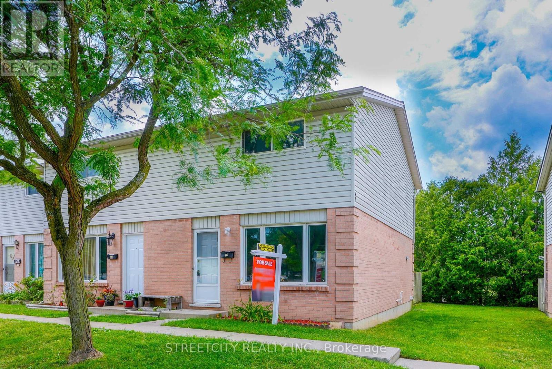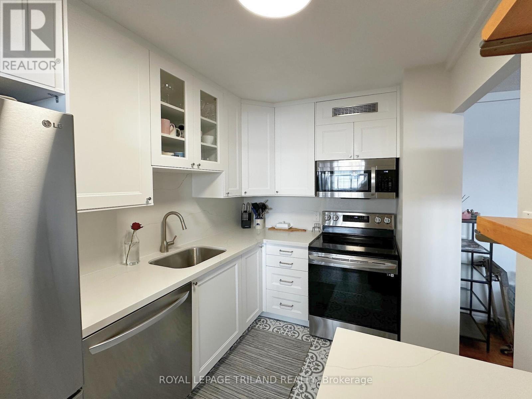2819 Buroak Drive
London North, Ontario
TO BE BUILT! Hazzard Homes presents The Kerry, featuring 2366 sq ft of expertly designed, premium living space in desirable Foxfield subdivision. Enter through the double front doors through to the bright open concept main floor featuring Hardwood flooring throughout main level; staircase with black metal spindles; kitchen with custom cabinetry, quartz/granite countertops, island with breakfast bar, stainless steel chimney style range hood and pantry with sink and cabinetry; expansive bright great room with 7' high windows/patio slider; generous mudroom; and bright den. There are 4 bedrooms on the second level including primary suite with 5-piece ensuite (tiled shower with glass enclosure, quartz countertops, double sinks) and walk in closet; convenient second primary suite and 3rd and 4th bedrooms sharing a jack and Jill bathroom. The expansive unfinished basement is ready for your personal touch/development. Other features include: stainless steel chimney style range hood, pot lights, lighting allowance, roughed in basement bathroom, and more. Other lots and plans to choose from (id:38604)
Royal LePage Triland Premier Brokerage
5 - 99 Belmont Drive
London South, Ontario
Turn-Key Aquarium Business Ready to Grow. Fully equipped 3,300 sq ft retail unit in busy South London plaza near Hasty Market. High visibility, strong walk-in traffic, and excellent neighbouring retail mix. Includes custom display tanks, advanced filtration and heating systems, and a modern e-commerce website, ideal for scaling into online sales. Features 2 bathrooms, office, staff room, epoxy floors, and a full security system.Clean, move-in ready, and built for efficient operations. A rare opportunity to own and grow a specialty retail business with solid infrastructure already in place. (id:38604)
Team Glasser Real Estate Brokerage Inc.
427 Regent Street
London East, Ontario
Nestled in desirable Old North, this 4 bedroom 2-storey family home has great curb appeal and is filled with character and charm. The front entrance is highlighted by a flagstone path leading to the front door where the foyer greets you with lots of natural light and space. The main floor featuring hardwood flooring starts off in the gorgeous family room with fireplace, mantle and French doors leading to the living room that has built-in storage and access to the backyard. The formal dining area is bright with wainscoting and accent walls as well as direct access to the kitchen. The designer eat-in kitchen comes complete with stainless steel appliances, hard surface countertops and oversized island with bar seating. On the second level the primary bedroom suite is the highlight. Complete with an amazing designer walk-in closet, the primary bedroom also has a luxurious ensuite bathroom boasting heated floors, hard surface countertops, double-vanity, hidden mirror TV, soaker tub and a tiled shower with glass door. There are an additional 3 bedrooms as well as a full 5-piece bathroom with heated floor and a laundry area on the second level. The basement has a large rec room with accented storage wall and a 4-piece bathroom with tub/shower. The backyard has an amazing screened in covered porch area complete with ceiling fan, bar area and a fire table. Additional highlights include electric blinds in ensuite bath, controlled music with ceiling speakers in family room as well as primary bedroom, ensuite and walk in closet. Book your private viewing today! (id:38604)
Sutton Group - Select Realty
62 Crestview Drive
Middlesex Centre, Ontario
Welcome to Your Dream Home in Edgewater Estates Nestled in the prestigious Edgewater Estates, this exquisite 2-storey home blends luxury with comfort, offering 4 spacious bedrooms and elegant living throughout. Step into a bright and inviting space adorned with Wood slat feature walls that create a modern yet warm atmosphere. The gourmet kitchen is a true chef's dream, featuring high-end appliances and a rare walnut tabletop, complemented by sleek porcelain countertops that elevate your cooking experience. Whether you're preparing a family meal or hosting friends, the hardwired ceiling speakers in the family room and kitchen will ensure a harmonious ambiance for every occasion. Step outside to your own private sanctuary an in-ground, heated saltwater pool surrounded by a fully fenced yard for maximum privacy. The pool house includes its own washroom and shower, providing both convenience and luxury for your gatherings. The 24-foot wide double car garage offers ample space for vehicles and storage, adding practicality to this stunning residence. Located in one of Komoka's most sought-after neighborhoods, this home is just minutes from local amenities, providing the perfect balance of serene living and convenience. After a long day, unwind in your luxurious soaker tub, complete with an on-demand hot water tank for the ultimate relaxation. This is a rare opportunity to own an exceptional home in Edgewater Estates. Contact us today to schedule your private tour and experience all the beauty this home has to offer! (id:38604)
Royal LePage Triland Realty
149 Ingersoll Road
Woodstock, Ontario
Just Under 1.75 Acres Premium Development Opportunity with Dual Road FrontageUnlock the potential of this prime parcel, offering just shy of 1.75 acres at the intersection of two major roads. With outstanding visibility, excellent accessibility, and endless development possibilities, this property is a rare chance to secure a high-exposure location. (id:38604)
Sutton Group Preferred Realty Inc. Brokerage
186 Timberwalk Trail
Middlesex Centre, Ontario
Welcome to this stunning One Floor Bungalow, 2 plus 2 bed room Home by Legacy Homes, soon to start building and should be completed by the end of December 2025. A beautiful exterior with brick and stucco that catches the eye of all who drive by. This home has a total finished area of 2941 sq ft (1739 main and 1202 lower) of total luxury. 9 ft ceiling on the main floor throughout plus 10 ft ceilings in the Great Room and dining area. Hardwood and ceramic through the entire main floor and luxury wide plank flooring throughout finished area in the basement. The kitchen is of a beautiful, European style with a walk in pantry, centre island, quartz counters, wide open to eating area and great room with gas fireplace and built-ins on either side. Loads of windows across the back and front of this home. Large primary bed room with stunning ensuite with glass shower and stand alone soaker tub, 2 sink vanity with quartz counters and also a big walk-in closet. Second bedroom is of a good size, separate from primary with a large closet and a full bath nearby. Open concept dining and study area as you walk in. Open staircase leading to wide, open rec room 26 ft by 22 ft which is great for large gatherings. 2 more bedrooms and one full bath in lower and extra high basement ceilings which is grand. This is a very well laid out home on a quiet crescent in a fantastic area minutes to London. Legacy Homes has other layouts and designs but is also a complete custom builder that can make your ideas of your new home come true. Other lots to choose from. Legacy has a one floor home to show presently which is almost finished being built. Note: pictures shown are from a previous home and may have differences from the home currently being built. (id:38604)
Nu-Vista Primeline Realty Inc.
58 Centre Street
Lambton Shores, Ontario
Welcome to 58 Centre Street, Grand Bend, it's all about LOCATION, LOCATION, LOCATION! Just steps from the heart of town and only minutes to the sandy shores of Lake Huron, this 3 season, 3-bedroom dwelling offers an incredible opportunity to embrace everything Grand Bend is known for. Stroll down to the beach and take in the beautiful, breathtaking sunsets, or explore the vibrant Main Street lined with boutique shops, cafes, restaurants, and entertainment.Grand Bend is a true summer destination with a welcoming community, beautiful parks, and plenty of outdoor recreation including boating, fishing, biking, and nearby golf courses. This property is the perfect place to enjoy it all whether you're searching for a laid-back cottage getaway or looking for a project with potential to make it your own. Don't miss this chance to be part of one of Ontario's most beloved beach towns! (id:38604)
Keller Williams Lifestyles
1744 Cherrywood Trail
London North, Ontario
Welcome to this stunning 2-Storey home, featuring 4 bedrooms and 3.5 bathrooms, ideally situated in the desirable Hyde Park community. The exterior boasts an elegant combination of stone and stucco on the front, complemented by brick and stucco on both sides, with a concrete driveway. Inside, the main floor offers 9-foot ceilings and an open-concept kitchen, complete with a walk-in pantry and granite countertops. The eating area seamlessly transitions to a spacious deck, perfect for outdoor entertaining. The second floor features an oversized master bedroom with double doors, a vaulted ceiling, and large windows that fill the room with natural light. It also includes a custom walk-in closet and a large ensuite bathroom. The three additional generous bedrooms are bright and inviting, and a convenient laundry room is also located on this floor. Both the main and second levels come with hardwood floors and crown molding. The fully finished basement provides additional living space with a large recreation room, an electric fireplace, a wet bar, and a three-piece bathroom. This home is in an amazing location, at the heart of a growing and family-friendly community in London, close to schools, parks, shopping, and all major amenities. (id:38604)
Century 21 First Canadian Corp
898 Sobeski Avenue
Woodstock, Ontario
This bright and spacious 4-bedroom, 3-bath end-unit townhome offers the feel of a semi-detachedand boasts 2,117 sq. ft. of living space (as per MPAC) with beautiful unobstructed views offarmland at the back. The open-concept main floor is filled with natural light and features alarge great room with a walk-out to the garden, a separate dining area, and oak strip hardwoodflooring throughout. A cozy gas fireplace adds warmth to the living space, while the moderneat-in kitchen showcases quartz countertops and stainless steel appliances. Upstairs, youllfind four generously sized bedrooms, including a primary suite with a luxurious 5-piece ensuitefeaturing a soaker tub and glass-enclosed shower. A second full bath and a convenient laundryroom complete the upper level. The full-height unfinished basement offers ample storage or thepotential for future living space. Parking includes an attached single-car garage and a privatedriveway. Located in a desirable neighborhood, this home is within walking distance to GurdwaraSahib, grocery stores, pizza and Indian restaurants, and the Thames River Conservation Area,and is just minutes from Hwy 401 and other amenities. Dont miss this rare opportunity! (id:38604)
Bridge Realty
202 - 312 Erb Street
Waterloo, Ontario
Modern 2-Bedroom Condo with Balcony & Private Terrace. Filled with natural light, this modern 2-bedroom, 2-bathroom condo offers contemporary finishes, in-suite laundry, and one underground parking space. A standout feature of this unit is the rare combination of two private outdoor spaces a balcony off the bedroom and a spacious terrace off the living area, perfect for relaxing or entertaining.Residents enjoy access to premium amenities, including a large coworking lounge with private workstations, bicycle maintenance garage, electronic parcel lockers, party room, and private event space. Conveniently located near the University of Waterloo, Westmount Road shopping and dining, Waterloo Recreation Centre, Waterloo Park, and Uptown Waterloo. (id:38604)
Shrine Realty Brokerage Ltd.
9936 Ontario Street
Lambton Shores, Ontario
Seize this opportunity to own a piece of history in beautiful Port Franks! This picturesque log cabin is nestled on a mature treed lot and features all the conveniences of modern day living. The generous main floor boasts a cozy dining/sitting room with exposed beams, hardwood flooring and gas fireplace; double height family room with log interior walls, vaulted ceilings, sky lights, grand wooden open riser staircase, and gas fireplace; eat in kitchen with updated appliances (2019) and island with breakfast bar; updated bathroom and large foyer. The upper level boasts full views of the family room with updated main bathroom including tiled shower with glass enclosure, double sinks and stand alone soaker tub and 3 generous bedrooms including primary with vaulted ceilings, double closets and sky light. The entire home is surrounded by wrap around porches and decks with stunning landscaping and hot tub all with privacy from the mature trees. The expansive treed lot spans 198 ft front by 247ft depth. Large triple car detached garage is perfect for parking or hobbiest. Outdoor features include generous driveway with room for RV/boat parking, fire pit, irrigation system (2020), and 2 sand points which provide water for the lawn and gardens. Luxury vinyl flooring (2022), painted (2022), electrical for hot tub, and electrical for generator. Wonderful location being walking distance to 3 marinas, community centre, playground, trails and library and in close proximity to private Port Franks beach, golf coarse and restaurants. (id:38604)
Royal LePage Triland Premier Brokerage
242 Victoria Street
Central Elgin, Ontario
ATTENTION INVESTORS & HOMEOWNERS SEEKING MORTGAGE SUPPLEMENT! Rare opportunity to own a legal up/down duplex in the welcoming community of Belmont. Whether you're seeking a turn-key income property or a home with rental potential to help offset your mortgage, this property checks all the boxes. Ideally located minutes from London, St. Thomas, and Highway 401, Belmont offers small-town charm with easy access to city amenities. Local favorites include Tim Hortons, Fresh mart, LCBO, Belmont Arena, Union Street Park, Belmont Golf Club, and Belmont Town Restaurant & Catering. Situated on a quiet street with a generous lot, the property features a private double-wide driveway with parking for 4+ vehicles and a large 18x36 garage/workshop. Each unit (main and upper) boasts 2 spacious bedrooms, a full bath, full kitchen, open living/dining area, in-suite laundry, separate hydro meters, and private entrances. The main floor tenant currently enjoys exclusive use of the garage, set up as a workshop/man cave. The backyard offers plenty of greenspace and backs onto Belmont United Church, creating a peaceful setting. Both units are tenanted month-to-month by quiet, long-term residents who would be happy to stay, providing immediate cash flow. Well maintained and truly turn-key, this duplex offers flexibility, steady income, and a lifestyle opportunity in a growing, family-friendly community. (id:38604)
Century 21 First Canadian Corp
84 - 114 Pauline Crescent
London South, Ontario
Beautifully updated 3-bedroom, 2-bathroom townhouse available for lease, featuring a fully finished basement and a private, fenced-in patio backing onto shared green space. This move-in-ready home offers modern finishes throughout and a functional layout, perfect for families or professionals. Ideally located within walking distance to all amenities and AshleyOaks Public School, and just minutes from White Oaks Mall and Hwy 401 for easy commuting. Includes parking for one vehicle directly in front of the unit, with visitor parking available nearby within the complex. Don't miss the chance to lease this stylish and conveniently located townhouse in a well-managed community. (id:38604)
Streetcity Realty Inc.
82 London Road
Bluewater, Ontario
An excellent opportunity in today's housing market. Attractively priced 3 bedroom house with an updated kitchen and bathroom. New HighEfficiency Gas Furnace Installed in December 2024. Full year round comfort as well with Central Air. Lots of Parking. All appliances included. An ideal property for an investor and a great property for your first home purchase. A newly installed 200 amp hydro panel. One of the few houses in the area priced attractively. With these lower mortgage rates this makes this property even more affordable. Taxes include Hensall Lagoon debenture annually of $389.46, water debenture annually of $656.24 and garbage/recycling of $220.00. (id:38604)
Coldwell Banker Dawnflight Realty Brokerage
6528 Richmond Road
Malahide, Ontario
Are you looking for a vacant lot to build your dream home on in the country? This may be the one for you! We are offering one that offers well over 1/2 acre building lot 147ft x 203ft overlooking farmland and backing onto farmland. If you like watching the sun come up in the back yard you got it. If you want to see gorgeous sunsets over panoramic views of the rural setting from your front yard in the evenings, this one IS for you!!Zoning allows for larger footprint homes with detached shop of preferred .The well is already in. Save excavation fees this lot is sandy loam and very easy to work in and great for drainage .gas hydro internet at the lot line. Close to the lake and a few smaller towns are nearby 40 mins to Woodstock or London . Lots with this kind of privacy and settings are hard to come by, have a drive by today! (id:38604)
Royal LePage Results Realty
6540 Richmond Road
Malahide, Ontario
Are you looking for a vacant lot to build your dream home on in the country? This may be the one for you! We are offering one that offers well over 1/2 acre building lot 147 x 203 overlooking farmland and backing onto farmland. If you like watching the sun come up in the back yard you got it. If you want to see gorgeous sunsets over panoramic views of the rural setting from your front yard in the evenings, this one IS for you!!Zoning allows for larger footprint homes with detached shop of preferred .The well is already in. Save excavation fees this lot is sandy loam and very easy to work in and great for drainage .gas hydro internet at the lot line. Close to the lake and a few smaller towns are nearby 40 mins to Woodstock or London . Lots with this kind of privacy and settings are hard to come by, have a drive by today! (id:38604)
Royal LePage Results Realty
305 Mank
Zorra, Ontario
PRIME LAKEFRONT PROPERTY!! Discover the unparalleled opportunity to own a lakefront property with immense potential for development. Nestled on a large spacious, wooded lot, with tons of parking, this 3-bedroom, 1-bathroom home offers an open-concept layout with loads of opportunity for development potential to convert this dwelling into your own personal, private oasis. With breathtaking panoramic views all around and direct access to beautiful Sunova Lake this hidden retreat is an incredibly rare find as these waterfront properties don't become available very often. (id:38604)
Century 21 Heritage House Ltd Brokerage
1 Crampton Drive
Thames Centre, Ontario
Discover the perfect canvas for your dream home on this beautiful -acre lot, nestled in the heart of the Crampton. Surrounded by scenic views and open skies, this property offers a rare blend of privacy, tranquility, and convenience. Located just minutes from the 401, just a short drive to London, Dorchester, Ingersoll and Woodstock this property is a commuters dream! Whether youre looking to build now or invest for the future, this lot is an ideal opportunity for buyers seeking space, serenity, and a connection to nature all within a short drive to local amenities, schools, and shopping. (id:38604)
Sutton Group Preferred Realty Inc.
2 Northwood Place
St. Thomas, Ontario
Looking for something with easy access to London, 401, lots of Parks and trails? This home is for you. Quiet area on a cul de sac and ravine lot. This home has a gorgeous kitchen, with loads of newer white cabinets. Open concept main floor with a dining room large enough for that huge dining table to entertain on. There is a very generous family room with a large playroom or office area (could be a 4th bedroom if needed). There is a great man cave on the lower level, great for gaming or a theater room, the possibilities are endless. Gas furnace, central air and on demand water heater are only a couple years old. Dont miss this private oasis to call your own. (id:38604)
Royal LePage Results Realty
1345 Dyer Crescent
London North, Ontario
Beautiful 4-Bedroom Home with Ensuites in Desirable Foxfield Stunning 3,400 sq. ft. two-story home built in 2018, located in the sought-after Foxfield neighborhood. This well-maintained property features 4 spacious bedrooms, each with its own private ensuite, and 3 walk-in closets for optimal comfort and storage. Enjoy engineered hardwood flooring throughout both levels, two separate living areas, a formal dining room, and a modern open-concept kitchen with premium appliances and ample counter space. The unfinished basement offers excellent potential for future living space, a gym, or home theatre. The private backyard backs onto a serene forest, with a full-length deck ideal for outdoor enjoyment. Located close to schools, parks, shopping, and everyday amenities. Schedule your private showing today!(Buyer/Buyer's agent to verify all measurements and details.) (id:38604)
Streetcity Realty Inc.
132 Sandy Street
London South, Ontario
Meticulously Updated Corner-Lot Gem in Pond Mills Here's your chance to own a beautifully updated 2-storey home available for only the second time ever. Situated on a premium corner lot in the desirable Pond Mills neighborhood, this single-detached home offers privacy with no direct neighbors and impressive curb appeal. Inside, you're welcomed by brand-new flooring that flows seamlessly throughout. A bright and spacious family room to the right is enhanced by modern pot lights and large windows, creating a warm and inviting space. At the heart of the home is a stunning, contemporary kitchen featuring high-gloss cabinetry, stainless steel appliances, tile flooring, and a bold backsplash. The L-shaped island provides ample space for casual dining, while the adjoining dining area is perfect for family meals. Sliding glass doors open to a beautifully finished deck and a large, fully fenced backyard ideal for entertaining or relaxing. A charming shed offers extra outdoor storage. Upstairs, you'll find three generously sized bedrooms, including a luxurious primary suite complete with a massive walk-in closet and private access to a newly renovated bathroom. The fully finished basement adds even more living space with a versatile rec area, an additional room ideal as a home office or guest suite, and a dedicated laundry area. Notable upgrades include: New furnace and central A/C (2023) Updated flooring and lighting throughout Renovated bathroom and modern kitchen This exceptional home blends style, comfort, and everyday functionality all in a family-friendly neighborhood close to parks, schools, trails, and amenities. Don't miss your chance to make this rare offering your own! (id:38604)
Century 21 First Canadian Corp
Century 21 First Canadian Corp. Dean Soufan Inc.
870 Queens Avenue
London East, Ontario
This stately Queen Ann-style triplex in the heart of London's Old East Village is fully rented, thoughtfully laid out with three self contained units each with separate hydro meters. Unit 1 is rented for $1690 . Unit 2 is rented for $1388. Unit 3 is rented for $1435. Tenants pay electricity. Located minutes from downtown, Western fair, transits, parks, shops, and all the local vibes - this place practically markets itself. Interior photos taken before current tenants moved in. (id:38604)
The Agency Real Estate
25 - 45 Gatewood Place
London East, Ontario
Great opportunity to own this beautifully finished two- story END UNIT Town House. Prestigious, attractive community, 1 Exclusive parking ,and having 3 bedrooms, 2.5 bathrooms, Bright spacious kitchen with all appliances, trending tone kitchen cabinets. Patio doors that lead to the private Fenced courtyard. The main floor also consists of a two-piece powder room and an elegant living room that gleaming VINYL flooring. The second-floor features as spacious master bedroom with wall-to-wall closet, 2 additional gorgeous bedrooms and sparkling full bathroom. Partially finished basement has great for extra for recreation room or kids playroom Western University, Hospital, best public and Catholic schools, shopping centers, public transportation, parks and trails all in close proximity. Genuinely great area for growing family! Or Investor. photos taken by previously. Come to see! You will love it! NOT HOLDINGOFFERS!! (id:38604)
Streetcity Realty Inc.
901 - 215 Glenridge Avenue
St. Catharines, Ontario
Beautifully upgraded 2-bedroom unit featuring a modern kitchen with Quartz countertops, stainless steel appliances, and a newly renovated bathroom. Generous bedrooms, large windows, and a bright, open layout create a warm and inviting space. Enjoy a south-facing balcony with breathtaking Escarpment views perfect for morning coffee or evening relaxation. Amenities include an in-ground pool, card-operated laundry, and optional indoor/outdoor parking (fee applies). Conveniently located near parks, transit, shopping, and just minutes from the university. Move-in ready and full of charm! (id:38604)
Royal LePage Triland Realty



