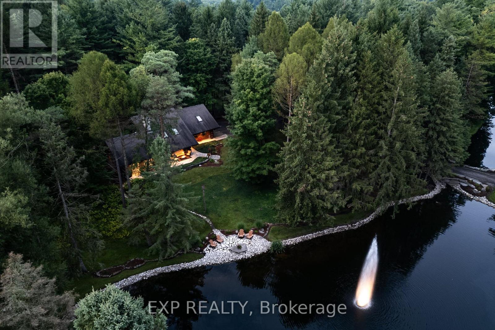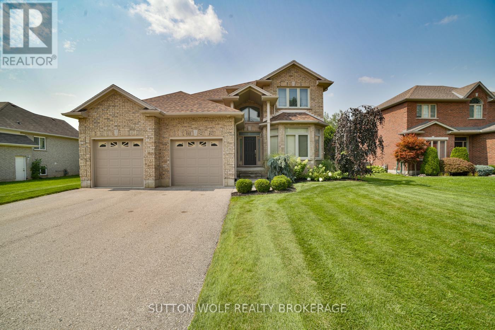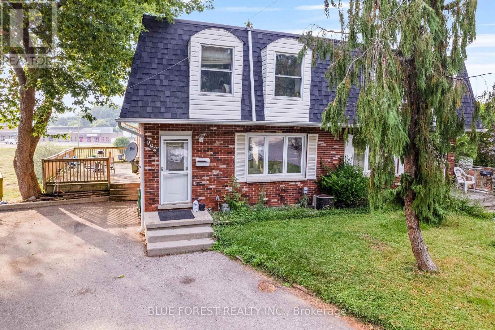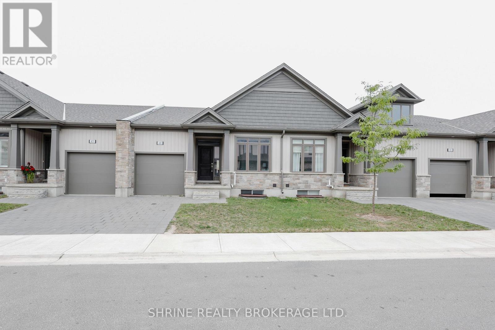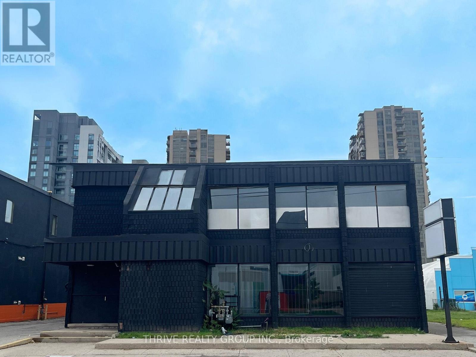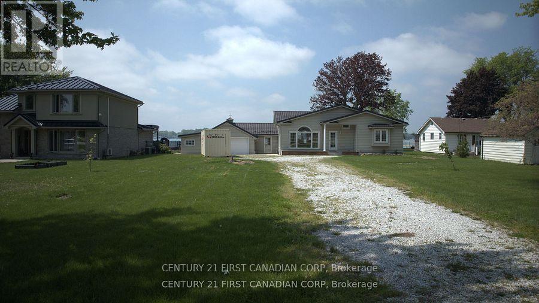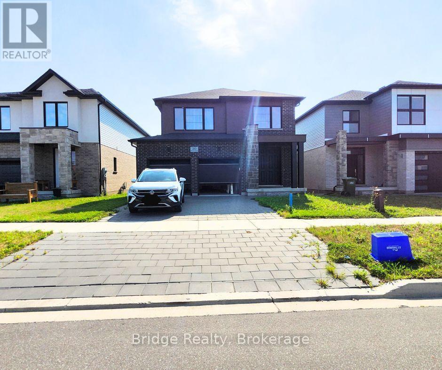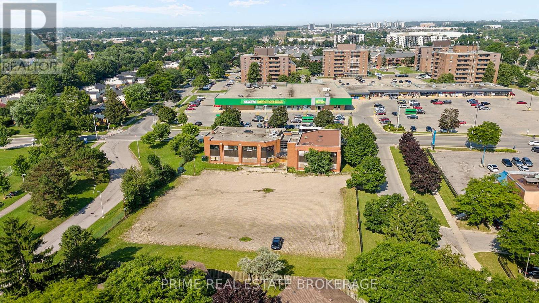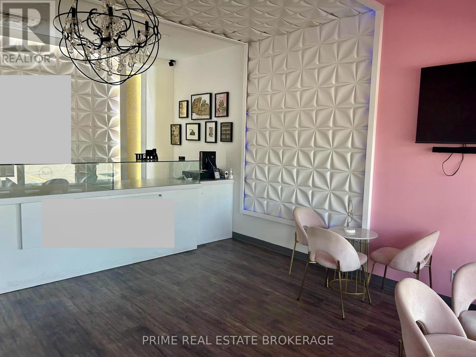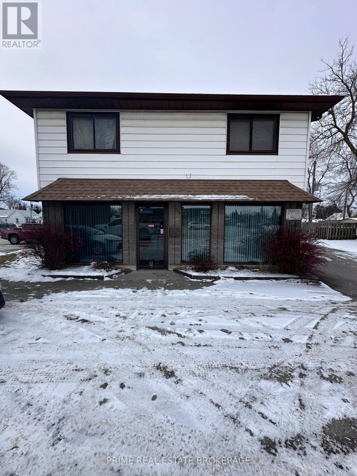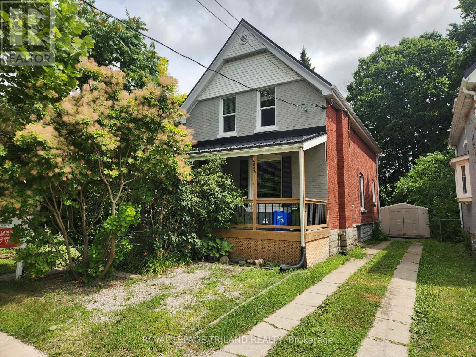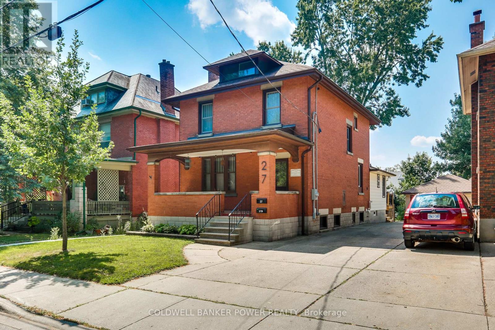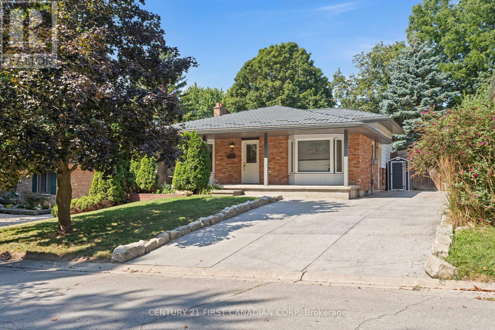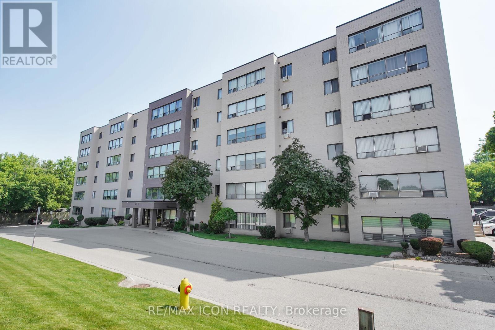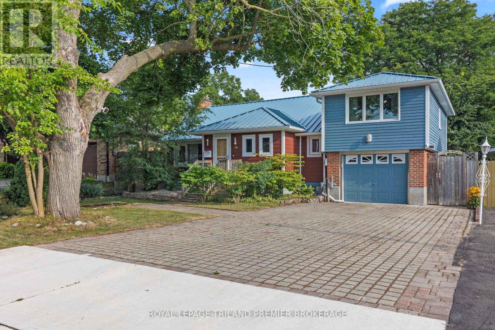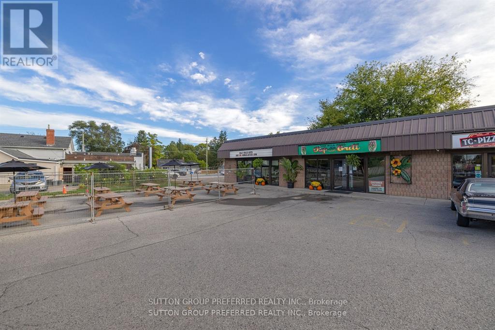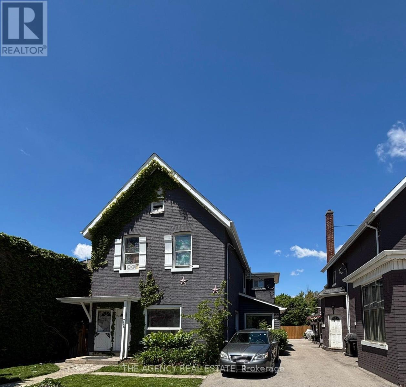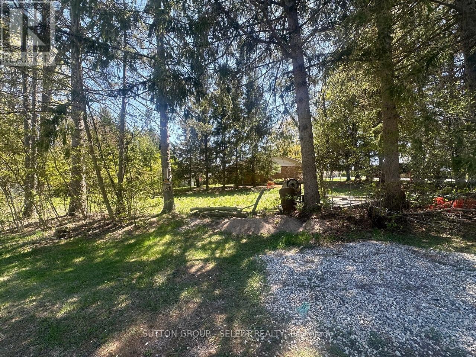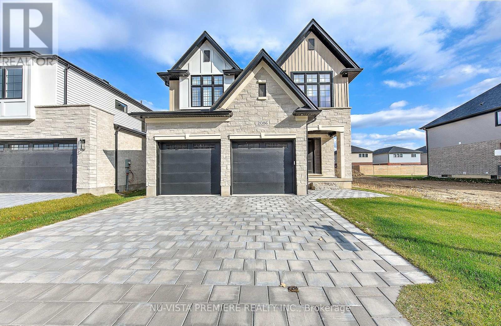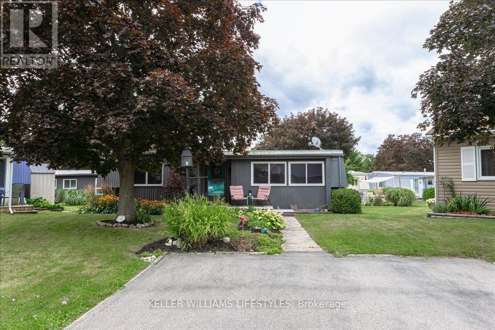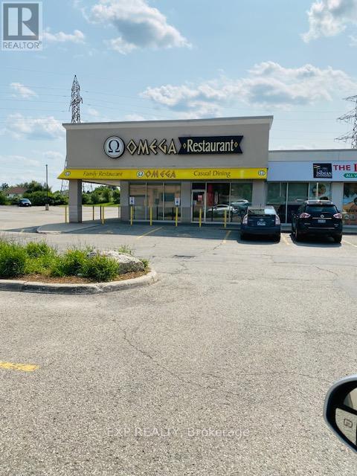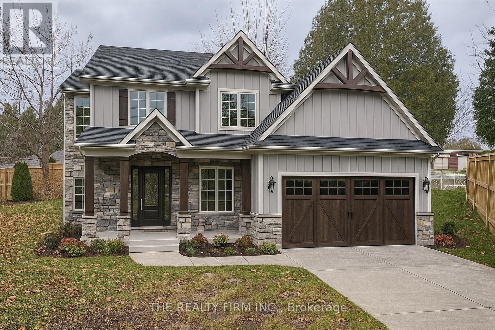667 Lansdowne Avenue
Woodstock, Ontario
Welcome to this luxurious townhome nestled in a meticulously maintained condominium community on the outskirts of Woodstock. This beautifully kept property boasts manicured lawns and gardens, along with amenities such as a spacious tennis court and an in-ground pool. As you arrive, you'll be greeted by an oversized double garage and ample driveway parking. A welcoming walkway leads you to the front door, opening into the expansive foyer of this home. The updated living room features stunning paneling, abundant natural light, a gas fireplace, and more?perfect for both relaxing evenings and entertaining guests. The adjacent large open dining room provides plenty of space for a family-sized table. The generously-sized chef's kitchen is a dream come true, featuring top-of-the-line stainless steel appliances, granite countertops, and custom solid wood cabinetry. Whether you're a budding chef or a seasoned entertainer, this kitchen is ideal for crafting culinary delights. Upstairs, the second floor offers two spacious bedrooms, a family bathroom, and an exquisite primary suite. The primary bedroom boasts a coffered ceiling, gas fireplace, and a private balcony with a lovely view of the backyard. The ensuite bathroom includes a large jacuzzi tub, walk-in shower, double vanity, and access to a walk-in closet. The finished walkout basement offers a large rec room, perfect for hosting gatherings and entertaining. Don?t miss the chance to make this stunning home yours! (id:38604)
Gale Group Realty Brokerage Ltd
10608 Longwoods Road
Middlesex Centre, Ontario
Hidden down a private tree-lined driveway deep in the Carolinian forest on the edge of London and minutes from Delaware, this one-of-a-kind property offers TWO HOMES with a combined 6,300 sq. ft. of finished space. Situated on 42.4 acres of private bush and lush forests, the property features interconnecting trails that lead down a ravine to Dingman Creek. At the back of the property, a magnificent log home overlooks various ponds with a stunning fountain that glows at night. Every window offers priceless views, and the front of the home provides peaceful tranquility. The log home is exceptionally well-built, featuring two staircases and a vaulted two-story great room with a mirrored fireplace into the formal dining room. The kitchen has been tastefully redesigned with beautiful wood cabinets and granite countertops. The second level offers three spacious bedrooms and a versatile primary suite with a dressing room that could be converted into a fourth bedroom, walk-in closet, or ensuite.The home at the front of the property is separated into two parts: one side is a sprawling ranch-style home with three bedrooms potential for a 4th and a private patio, while the other side offers a separate space with endless potential. This first home is completely hidden from the back home, set off to the side and surrounded by lush forest. This property feels like another world, with deer spotted several times a day, wild turkeys that roam and graze, and flying squirrels gliding from branch to branch. The trails, beautifully maintained, run all the way down to the river. There is even a fully finished hunting shack, high up on posts and lined with cedar and wood floors, perfect for wildlife watching or hunting. There is a look-out point at the back of the property with breathtaking views of the river. Situated on the edge of London and Delaware, this location cannot be beat and is extremely hard to come by. (Both houses, bedrooms and bathrooms are combined) (id:38604)
Exp Realty
544 Juliana Drive
Strathroy-Caradoc, Ontario
Welcome to this spacious and beautiful updated 2-storey home on an impressive 75 x 265 lot. With 3+2 bedrooms and 3.5 bathrooms, this home offers room for the whole family. The open-concept main floor features soaring ceilings, a bright kitchen with access to the covered porch, and a cozy gas fire place in the living room. A dedicated main floor office with custom-built-in cabinetry adds the perfect work-from home space. The recently finished lower level includes a large family room with an electric fireplace, two additional bedrooms, and full bath. Enjoy the convenience of a double car garage with rear overhead door leading to the backyard, ideal for storage toys or accessing the expansive yard. Updates include a new furnace and A/C (2024), roof (2019), and Sandpoint well for outdoor watering. Includes 6 appliances Just move in and enjoy! (id:38604)
Sutton Wolf Realty Brokerage
992 Eagle Court
London South, Ontario
Welcome to this affordable and spacious 3-bedroom semi-detached home, ideally located near schools, hospitals, shopping centers, parks, and highways. Move-in ready, this property features a pie-shaped lot with a walk-out to the rear patio from the lower level, overlooking green space. The roof shingles were replaced in 2021. The finished lower level includes a kitchen and a 3-piece bath, making it perfect for an in-law setup with a separate entrance. (id:38604)
Blue Forest Realty Inc.
49 - 745 Chelton Road
London South, Ontario
Welcome to this beautifully crafted, freshly painted, 2+1 bedroom, 3-bath, 2349 sq ft bungalow-style townhome offering elegant one-floor living with the bonus of a fully finished basement. Step into a sunlit open-concept layout featuring hardwood floors, a stylish kitchen with quartz countertops, and a cozy dinette perfect for family meals. The main floor includes a spacious primary suite with walk-in closet and private 3-piece ensuite, a second bedroom, and another full bathroom. Downstairs, enjoy a large finished rec room, third bedroom, and an additional full bath ideal for guests, extended family, or a home office. With an attached garage, quality finishes, and low-maintenance living, this home offers comfort and functionality. Located minutes from Hwy 401, schools, parks, and shopping, this is the perfect blend of lifestyle and convenience. Don'tmiss your chance to call this home! (id:38604)
Shrine Realty Brokerage Ltd.
724 York Street
London East, Ontario
WOW! The perfect opportunity for investors or owner-occupancy with this terrific 2-storey commercial building with full basement and 40 on-site parking spots. Ideal for service businesses, non-profits or your next re-development. Over 10,000 square feet above grade, plus a full height usable lower level adding an additional 5000+ square feet.. Versatile zoning allows for renovation-to-suit or a new development with potential Urban Corridor place type. Neighbouring vacant lot also available. The interior is ready for your re-use of an excellent open plan layout. Strong traffic count, signage opportunities and ideal street visibility. Central location with easy access to transit and nearby amenities. Make 724 York Street your new location. (id:38604)
Thrive Realty Group Inc.
3877 St Clair Parkway
St. Clair, Ontario
Welcome to Port Lambton, a hidden gem on the St. Clair River. This 3-bedroom, 2-bath waterfront home with an oversized double garage offers endless potential ready for your updates to transform it into the dream retreat you've been searching for. Set on the international waterway connecting Lake Huron to Lake St. Clair, this property is a paradise for boaters, sailors, and anglers. Relax as you watch ships pass, take advantage of the nearby public boat launch and full-service marina, or join the annual River Run that draws over 700 participants. A steel breakwall protects your shoreline, adding peace of mind. The quaint town of Port Lambton provides everyday essentials including a market, LCBO, bank, school and restaurants, while exciting shopping, dining, and nightlife are just across the river in Marine City, Michigan. Enjoy scenic bike rides along the shoreline or quick access to lakes and waterways, all less than 3 hours from Toronto in light traffic. This property is one of two side-by-side lots available, creating a rare opportunity for investment, expansion, or building your dream waterfront estate. (id:38604)
Century 21 First Canadian Corp
244 11th Concession Road
Norfolk, Ontario
Welcome to 244 11th Concession Road, in Langton where tranquility and functionality blend seamlessly! Approx. 25-acre farm offers the perfect combination of functional living, stunning natural beauty, and unique amenities. Situated in a serene countryside setting, this property boasts various out buildings; including a work shop and coverall fabric buildings. This home boasts 6 bedrooms and 3 bathrooms, offering ample space for family and guests. The layout has been crafted with both comfort and style in mind, with a wood pellet stove, offering a cozy heat for your home. This property has been upgraded with accessibility in mind, ensuring that everyone can enjoy the space with ease. Wide hallways, accessible bathrooms, and ramps provide a seamless experience for individuals with mobility needs. The beauty of natural light that floods every room, creating an inviting and cheerful atmosphere throughout the day. Large windows offer panoramic views of the surrounding landscape, connecting the indoors with the outdoors. This property presents a comfortable home. Whether you're looking to enjoy the property as a personal sanctuary or explore its potential, the possibilities are truly exciting. Don't miss this opportunity to own a remarkable 25-acre farm that combines accessibility, and functional amenities! (id:38604)
RE/MAX A-B Realty Ltd Brokerage
20 Welch Court
St. Thomas, Ontario
Welcome to this like-new contemporary 2-storey home on a premium oversized pie-shaped lot, tucked away at the end of a quiet cul-de-sac in desirable St. Thomas!This 4 bedroom, 3 bathroom beauty is completely move-in ready. The main level impresses with hardwood & ceramic tile flooring, pot lights, a bright living room, formal dining room, and a spacious dinette. The stunning contemporary kitchen showcases a large island, quartz counters, modern backsplash, and abundant cabinetryperfect for everyday living & entertaining. A 2pc bath and main floor laundry complete this level.?? Ideally located minutes from Elgin Mall, shopping plazas, schools, parks, restaurants, and highway accessthis home perfectly blends style, comfort & convenience. (id:38604)
Bridge Realty
1408 Ernest Avenue
London South, Ontario
An exceptional 1.029-acre infill development site in Londons White Oaks neighbourhood, recently re-zoned Residential R8-4, and approved for a wide range of medium-density residential uses including stacked townhouses, low-rise apartments, and converted dwellings.The property features an existing vacant two-storey commercial structure, approved for conversion into an 18-unit residential apartment building (44 units per hectare) with a flexible mix of 1-bedroom, 1+den, and 2-bedroom layouts. Approx. 12,950 ft2 of existing building space and 64 on-site parking stalls - with access via a shared private laneway - support a streamlined, low-cost redevelopment path. No Site Plan Control is required for the current approved conversion, reducing timeline and permitting barriers.Strategically located near transit, shopping, parks, schools, and employment hubs, this site offers strong tenant appeal and long-term upside in a corridor targeted for growth. Positioned between an established residential area and a neighbourhood commercial node, the site delivers natural transition, walkability, and policy-aligned density.Property is currently vacant and uninsured. Data room access with a signed CA. (id:38604)
Prime Real Estate Brokerage
1a - 775 Southdale Road East Road E
London South, Ontario
Prime retail/office opportunity in a high-visibility location at unit 1 - 775 Southdale Road East in London. Offering 1,670 square feet with a bright, open-concept layout, this unit is ideal for a variety of permitted uses under CSA2 zoning, including retail, office, medical/dental, and personal service. The property features excellent street exposure, prominent signage opportunities, and ample on-site parking, with strong traffic counts and easy access to major arterial roads and Highway 401. Situated in a well-maintained plaza surrounded by established businesses including Dollarama, Southdale fruit market, Reef Bakery, Subway etc, and dense residential neighbourhoods, it provides a strong built-in customer base. Available November 1, 2025, at $18.00 per square foot net plus $9.92 TMI. (id:38604)
Prime Real Estate Brokerage
254 Main Street Ne
Southwest Middlesex, Ontario
Net Lease $1600/month + Hydro. Landlord pays water. Lease available Immediately. Ample paved parking. 2 Main offices. Lobby. Board Room. Washroom (id:38604)
Prime Real Estate Brokerage
659 Piccadilly Street
London East, Ontario
Great investment opportunity to purchase a fantastic legal duplex. 2 story with 2- 2 bedroom units that have been beautifully updated and a recent steel roof. Both units have a great layout and are VERY easy to rent. Shared laundry in the basement and lots of storage for the tenants too. Close proximity to downtown but also not far from Fanshawe college and UWO. Main floor tenant currently paying $1950 inclusive. Upper unit currently vacant as of April 15,2025 and would generate approx the same rent. Good parking on site. This would be great to add to your investment portfolio, or would be great for an owner occupied and the extra income to help pay the bills. (id:38604)
Royal LePage Triland Realty
27 Belgrave Avenue
London South, Ontario
Welcome to 27 Belgrave Avenue, where historic character meets modern comfort and income potential. This beautifully maintained 2.5-storey home features 3 bedrooms, 2 full bathrooms, and a stunning brand-new kitchen complete with custom cabinetry, elegant finishes, and a full suite of Thermador appliances-perfect for everyday living and entertaining. Preserved original woodwork and timeless details showcase the homes heritage, while extensive updates to electrical, plumbing, and HVAC systems ensure long-term comfort and peace of mind. The undeveloped half-storey offers exciting potential for future expansion or investment. A fully licensed 2-bedroom basement apartment with separate entrance generates $1,950 per month, providing a valuable mortgage offset or turnkey investment opportunity. Located in one of Londons most desirable neighbourhoods, youll enjoy walkable access to schools, parks, downtown amenities, and public transit. This is more than a homeits a smart investment and a chance to own a piece of Londons history with modern convenience built in. Dont miss this rare opportunityschedule your private showing today. Full list of upgrades and expenses available upon request. 3D tour available at the link below. (id:38604)
Coldwell Banker Power Realty
7 Rollscourt Gardens
London North, Ontario
Welcome to 7 Rollscourt, nestled in the desirable Chesham Estates near Western University. This spacious 4-level backsplit offers 3+1 bedrooms and 2 full bathrooms, making it an ideal family home or investment opportunity. The home is fully finished on all levels and features a bright, open layout. The third-level family room boasts a cozy fireplace and a convenient walkout to the backyard, creating the perfect spot for relaxation or entertaining. In law or rental potential on both levels. Recent updates include a new steel roof, stamped concrete driveway, and a welcoming concrete front porch. With three storage sheds, there's no shortage of space for tools and outdoor gear. Move-in ready and located in a sought-after neighborhood, this home combines value, comfort, and opportunity all in one great package. (id:38604)
Century 21 First Canadian Corp
408 - 650 Cheapside Street
London East, Ontario
Welcome to 650 Cheapside Street, where convenience meets comfort in this bright 2-bedroom, 1-bathroom condo. Perfect for first-time buyers, downsizers, or investors, this unit offers low-maintenance living in a quiet, secure building with elevator access and plenty of natural light throughout. Step into a modern galley kitchen featuring crisp white cabinetry, ample counter space, and a double sink ideal for home cooking and entertaining. The open-concept living and dining area is filled with sunlight from large windows that offer expansive treetop views. Both bedrooms are generously sized with plenty of closet space, and the 4-piece bathroom is clean and functional. Enjoy fresh neutral tones, updated flooring, and tile work that make this home move-in ready. With assigned parking, on-site laundry, and a well-kept exterior, this condo ticks all the boxes. Located in a highly walkable area, you're just minutes to shopping, transit, Fanshawe College, parks, and all that London has to offer. (id:38604)
RE/MAX Icon Realty
28 Elworthy Avenue
London South, Ontario
Welcome 28 Elworthy Avenue, a beautifully updated and meticulously maintained home in the heart of Old South. Nestled on a quiet, tree-lined street this sprawling 4-level side split offers an expansive open main level featuring a bright living room with a cozy wood-burning fireplace, formal dining room, inviting dinette, and a large eat-in kitchen with views to the sunk in family room with a charming gas fireplace provides the ideal space for relaxing on a cozy movie night. There are 3 generous bedrooms, one conveniently located on the main level, and two sharing a jack and Jill bathroom on the upper level. The lower levels boasts a 1-bedroom granny suite with separate access, perfect for extended families or those seeking potential for additional income. Step outside to your private backyard oasis, complete with multiple decks and patios, a fire-pit, and storage sheds, perfect for summer gatherings. Additional highlights include a generous single-car garage, durable metal roof, and the convenience of nearby shops, parks, schools and public transit. This home truly combines character, function, and location. Don't miss your chance to own in one of Londons most sought-after neighbourhoods! Quality updates include: Custom Gaulhofer Windows (2014), Metal Roof (2014), Furnace and A/C (2014), Gas Fireplace Insert (2014), Upgraded Insulation (2014/2020), Smart Home Electrical (2020), Maple Hardwood (2021), G-Floor Vinyl Flooring in Garage (2022), and more! (id:38604)
Royal LePage Triland Premier Brokerage
2008 Dorchester Road
Thames Centre, Ontario
Welcome to Dorchester, located 2 mins to the 401 and 10 minutes to London. The Mill Pond Tap and Grill is not only the busiest restaurant in Dorchester but is also at the heart of the community. Located on the main street, beside the hockey arena and baseball fields. Liquor license of 144+ additional 80 on the patio. A 3500 sq ft venue with a welcoming bar, dining area, stage, dancefloor, projector for sporting events, commercial Kitchen. The Mill Pond is the only Restaurant/ bar in desirable Dorchester and operates with excellent sales and profit. Full training will be provided. (id:38604)
Sutton Group Preferred Realty Inc.
714 Dundas Street
London East, Ontario
Cash cow or Development potential. Prime Investment Opportunity at 714 & 720 Dundas St, London, ON! These side-by-side lots, feature a 4-plex and an 8-plex, delivering a robust 7.37% cap rate with a Net Operating Income of $125,354. Perfect for investors seeking strong cash flow or developers eyeing redevelopment potential, these properties are strategically located on vibrant Dundas Street, a key corridor with access to City of London CIP grants, including Development Charge exemptions and Tax Increment Equivalent Grants. Zoned for potential high-density residential or mixed-use projects, the combined lots offer flexibility for immediate rental income or future development. Don't miss this rare chance to acquire a high-yield, value-add asset in a growing market contact us today for financials and development details! Properties must be sold together. (id:38604)
The Agency Real Estate
14 Mactavesh Crescent
Bluewater, Ontario
These are getting hard to come by. Especially at this price. Corner lot in a quiet, off the beaten path, area of picturesque Bayfield! (id:38604)
Sutton Group - Select Realty
2086 Saddlerock Avenue
London North, Ontario
ALMOST LIKE BRAND NEWAND MOVE-IN READY!!! Boasting An Array Of Sleek Finishes And A Thoughtful Open Plan Layout, This Immaculate 4 Bedroom And 2.5 Bathroom House Is A Paradigm Of Contemporary Living. Features Of This 2322 Sq. Feet House Include Wide Plank Engineered Hardwood Floors Throughout The House, 8' Interior Doors, Ceiling Height Custom Kitchen Cabinets, Quartz/Granite Countertops, Walk-In Pantry And A Generous Mudroom! WOW! Beyond A Functional Entryway Space, The Home Flows Into A Luminous Open Concept Living Area With Electric Fireplace, Kitchen And Dining Area. The Beautiful Kitchen Is The Heart Of The Home With Large Island With Breakfast Bar And High-End Stainless-Steel Appliances. You Will Fall In Love With All The Large Windows and Natural Light Throughout The Home! The Master Bedroom Is Spacious With No Lack Of Storage, Including A Customized Walk-In Closet And An Ensuite! Ensuite Comes With Dual Vanity, A Beautiful Tile, Glass Shower And Spa-Like Soaking Tub - A Perfect Retreat connects to the Laundry. 3 other Decent size Bedrooms will comfort you. Basement come with huge unfinished area that can be finished According to you own needs, weather it could be your entertainment place or another granny Suite. Come visit the property soon. (id:38604)
Nu-Vista Premiere Realty Inc.
244 Southwind Court
South Huron, Ontario
Welcome to this quaint 2-bedroom, 1-bath modular home brimming with potential. Nestled in the serene Grand Cove neighborhood of Grand Bend. This property offers a fantastic opportunity for those with a vision to update and personalize their living space. The home features a traditional layout with a cozy living area, a functional kitchen, and two comfortable bedrooms. The updated 4 pc. bathroom is stylish and functional . The open space in the kitchen and living areas invites creativity and can be transformed into a modern, inviting haven. The modular design promises structural integrity with the chance to make this house your own. The exterior boasts a charming facade and a manageable yard, perfect for a garden or outdoor entertainment area. Don't miss the chance to make this house shine with its true potential. Come check out Grand Cove! Daily activities offered at Main Club House. Heated saline pool, wood working shop, pickle ball, lawn bowling, pool room. Awesome for retirement or for those looking for Community. Only a short walk to the beach, restaurants and shopping. RBC Royal Bank of Canada will finance. Land Lease per month is $900.00, House taxes $25.47 per month. (id:38604)
Keller Williams Lifestyles
685 Fischer-Hallman Road
Kitchener, Ontario
Well known established family restaurant. Six (6) day profitable operation with only half days on Sunday longweekends. Closed for one week at Christmas time. Owner will train the Buyer. Dream Kitchen with over 20'hood. Walk-in cooler and Fridge equipment in very good condition. Licenced by AGCO seating for 136 (id:38604)
Exp Realty
75 Highwood Avenue
London South, Ontario
This large residential lot is located in the heart of London, ON, offering a huge frontage thats hard-to-find in this established neighbourhood. Ideally located just minutes from everyday necessities including shopping, recreation, health care services, with public transit right at the doorstep, Wortley Village, downtown, and Western University. The large lot frontage and prime location offer incredible potential for building your dream home or a smart investment project. (id:38604)
The Realty Firm Inc.



