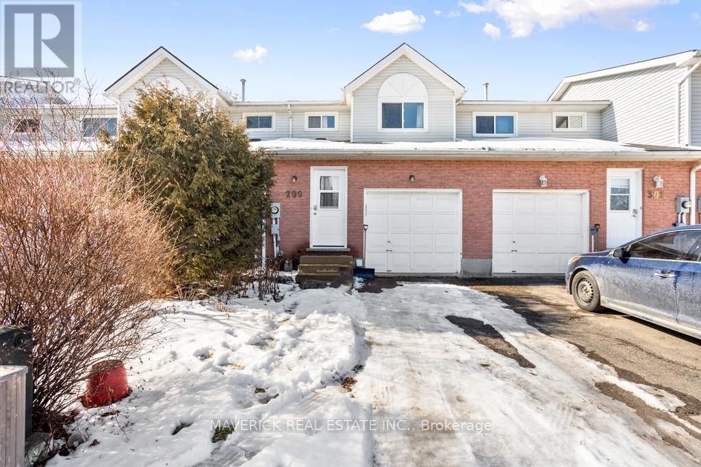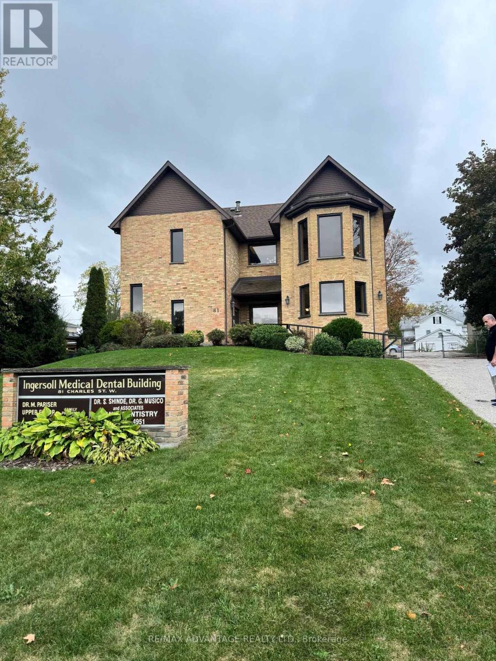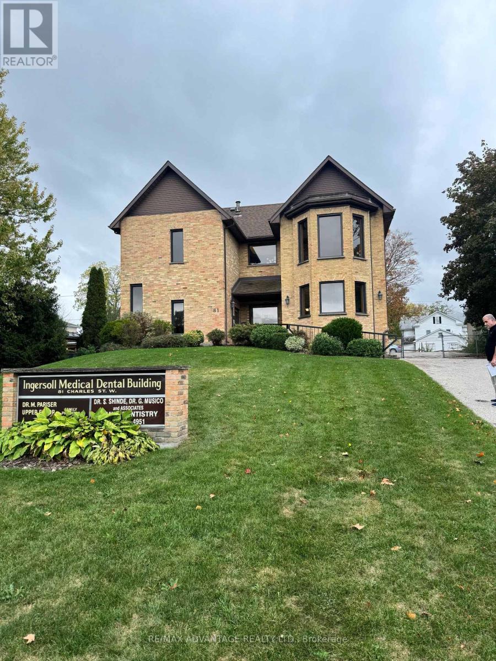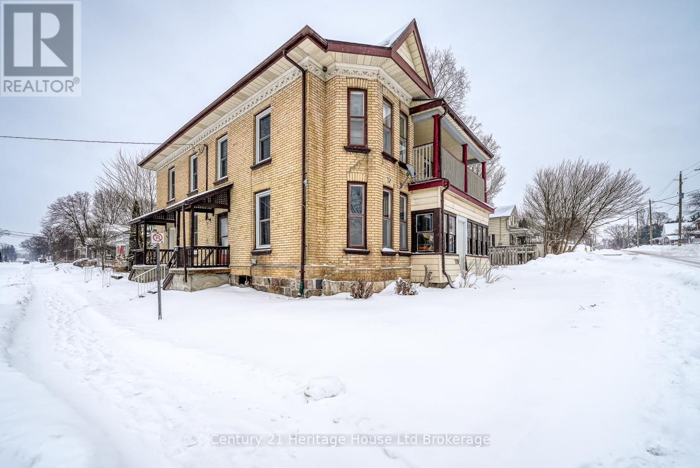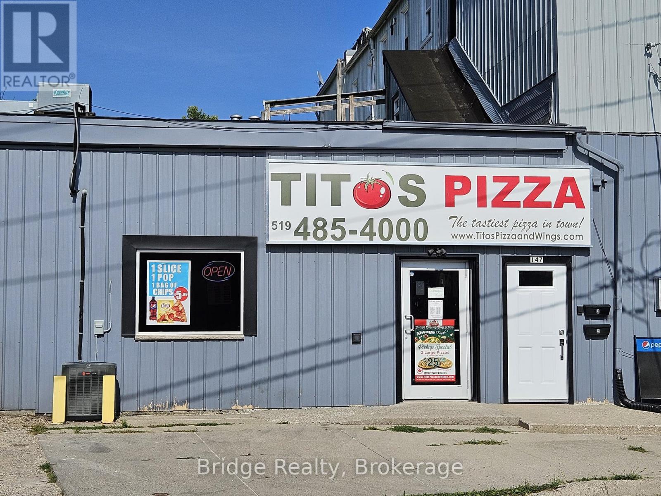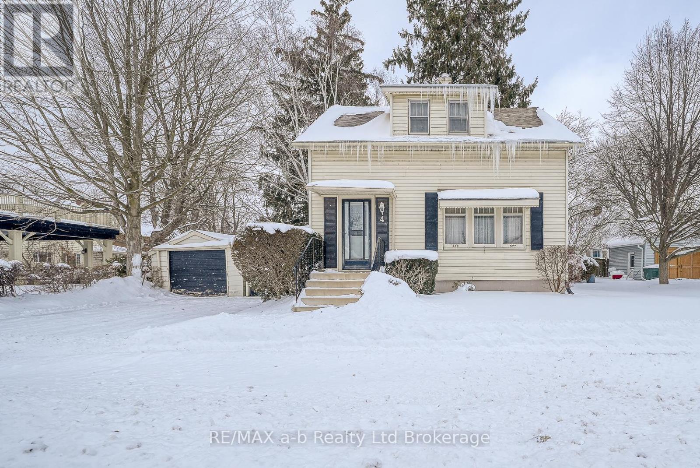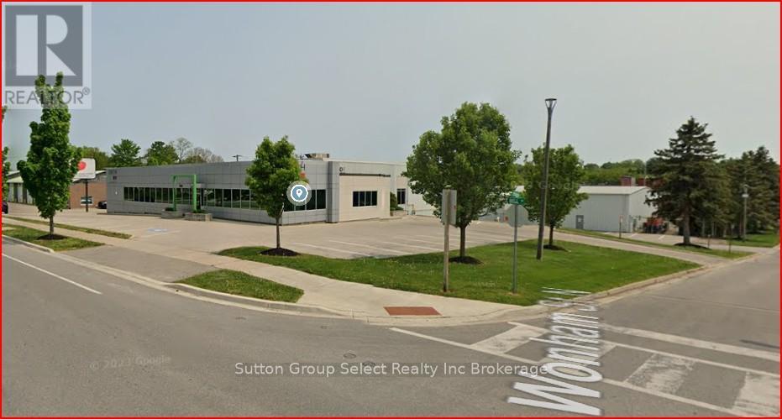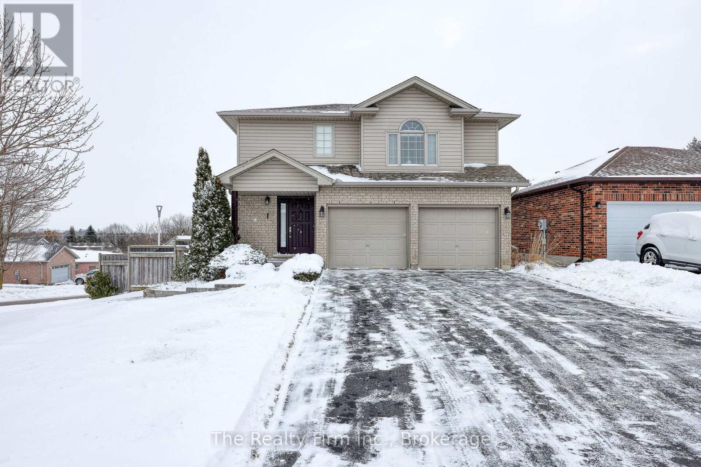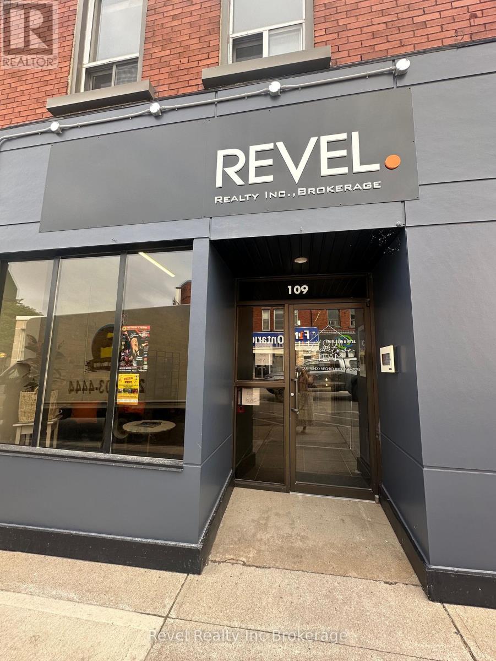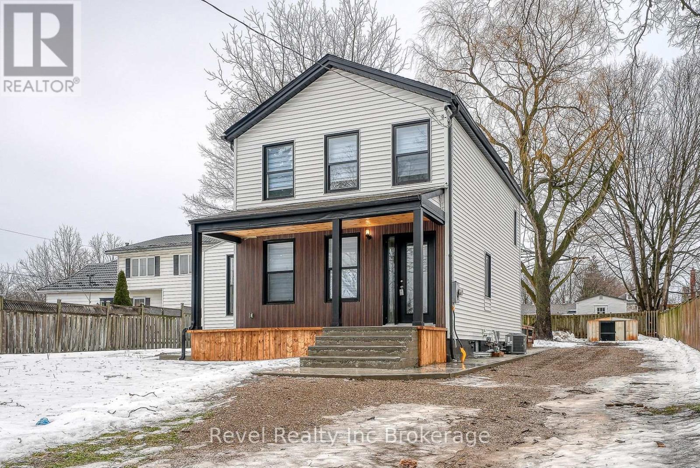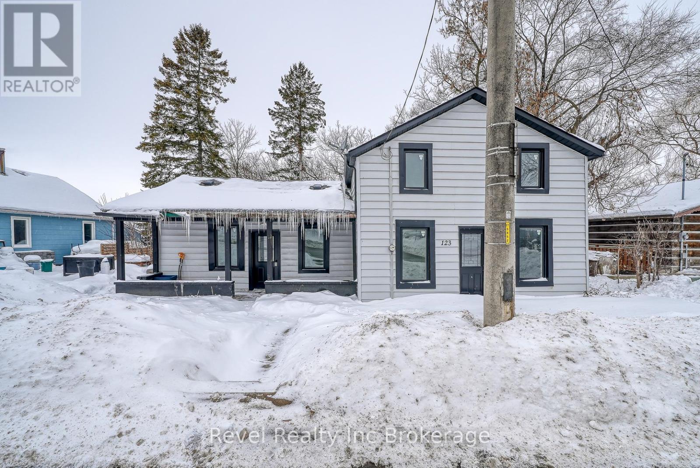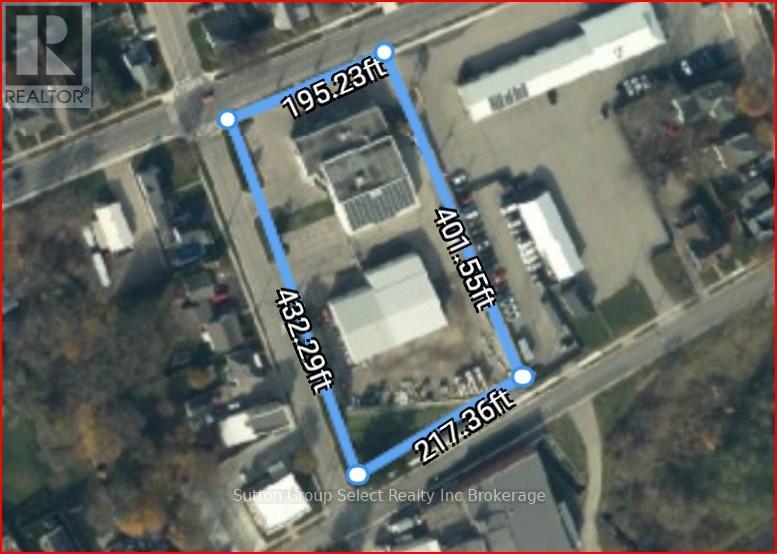299 Beckett Road
Ingersoll, Ontario
Welcome to 299 Beckett Rd, Ingersoll, ON N5C 3X5 - a well-maintained and inviting 3-bedroom townhome located in the desirable north-end of Ingersoll. Offering comfort, convenience, and excellent value, this home is perfect for families or professionals seeking space and lifestyle in a quiet, community-oriented neighbourhood. Inside, you'll find three spacious bedrooms on the upper level, a full 4-piece bathroom, plus a convenient main-floor powder room - ideal for everyday living and guests. The bright eat-in kitchen is perfect for casual meals and gatherings, while the generously sized living room flows seamlessly to a private deck and fully fenced backyard, making outdoor relaxation and entertaining effortless. Recent upgrades include a newer furnace and central air conditioning (2023), ensuring comfort year-round. This property is situated in a family-friendly neighbourhood close to parks, schools, shopping, and local amenities that Ingersoll has to offer. Currently offered for rent with a move-in availability starting April 1st, 2026. (id:38604)
Maverick Real Estate Inc.
81 Charles Street W
Ingersoll, Ontario
Outstanding Investment Opportunity! This impeccably maintained, well-established dental/medical office building is located in the heart of vibrant downtown Ingersoll, Ontario. The property boasts 2,357 square feet on the main floor, which is fully leased, and 1,798 square feet on the upper floor, which will soon be vacant and available for lease, offering an excellent opportunity for medical, dental, or professional office use. There is also potential for expansion, making this a versatile commercial property. The building has been carefully maintained and features recent Fire Certificate and Electrical Safety Authority (ESA) documentation. Ample on-site parking for 23 vehicles complements the prime downtown location, ensuring accessibility for clients and staff alike. (id:38604)
RE/MAX Advantage Realty Ltd.
81 Charles Street W
Ingersoll, Ontario
For Lease - Upper-Level Professional or Medical Office Space. Outstanding opportunity to lease a well-maintained professional office in a respected dental/medical building in downtown Ingersoll, Ontario. The spacious upper level offers approximately 1,798 sq. ft., ideal for medical, dental, or general professional use. This bright, adaptable space features a flexible layout and a clean, welcoming atmosphere, providing an excellent platform for your practice or business. Rent $3,000/monthly includes property tax and maintenance plus HST. Enjoy the benefits of a prime downtown location with excellent visibility, accessibility, and 23 on-site parking spaces for staff and visitors. The main floor is separately leased and the upper level is available for immediate occupancy. (id:38604)
RE/MAX Advantage Realty Ltd.
119 Carroll Street
Ingersoll, Ontario
Well-maintained fourplex offering flexibility, stable income, and future upside in a central Ingersoll location, with one dedicated parking space per unit at the rear, functional layouts, and documented capital improvements. The vacant unit at 100 Cherry Street features two bedrooms, a kitchen, a four-piece bathroom, generous closet space, and attractive high stair access, providing an excellent opportunity for an owner-occupant, extended family living, or leasing at market rent to a tenant of the buyer's choosing. The unit at 100A Cherry Street is a three-bedroom layout offering a kitchen, living room, three-piece bathroom, storage area, and laundry hookups, creating a practical space well suited to long-term tenancy. The unit at 98 Cherry Street is a one-bedroom unit with a large eat-in kitchen, four-piece bathroom, closet space, porch, basement access, and a newer boiler, offering strong functionality and efficient use of space. The unit at 119 Carroll Street features two bedrooms, a spacious living room, kitchen, four-piece bathroom, ample closet space, basement access, a front porch, a newer boiler, and a private driveway with parking for two vehicles. Property updates include a newer roof completed in 2020, updated windows installed at time of purchase, four rented water heaters, and a well-documented expense profile, supporting long-term ownership and ease of management. This property presents multiple possibilities for investors, multi-generational buyers, or those seeking to live in one unit while generating income from the remaining units, with one vacant unit allowing immediate flexibility. (id:38604)
Century 21 Heritage House Ltd Brokerage
2 - 51 King Street E
Ingersoll, Ontario
Fantastic opportunity to own a well-established pizza store in the growing town of Ingersoll! Currently operating as a well-known Tito's Pizza franchise, this profitable store offers flexibility to be purchased as a franchise or run independently, with the option for the buyer to convert to any franchise brand of their choice. The store enjoys strong weekly sales averaging $8,000-$8,500, with significant scope to increase revenue through expanded marketing, extended hours, or catering services. VENDOR TAKE-BACK (VTB) FINANCING MAY BE AVAILABLE FOR QUALIFIED BUYERS POTENTIALLY REDUCING THE INITIAL CASH REQUIREMENT, SUBJECT TO SELLER APPROVAL AND FINAL TERMS, OFFERING AN ATTRACTIVE PATHWAY FOR PUCHASERS WITH A LOWER DOWN PAYMENT TO ACQUIRE A PROVEN BUSINESS. Located in a high-visibility area with excellent exposure, the business benefits from affordable monthly rent of $1,995.40 (inclusive of TMI). The current lease runs until October 2031 with an option to renew, providing long-term stability. Fully equipped and turnkey, this profitable operation is ideal for entrepreneurs, investors, families, or seasoned operators looking to grow their portfolio. Don't miss the chance to own a thriving business in a prime location with secure lease terms and excellent growth potential. (id:38604)
Bridge Realty
4 Dufferin Street
Ingersoll, Ontario
SUPERB LOCATION!! Located in South end on a dead end street. Two storey house with carport and detached garage is the perfect starter home for a first time buyer or investor! Solid home with dry basement and sump pump. Three bedrooms and two bathrooms. Main floor has new carpet (Jan 2026) with original hardwood still beneath it. New sewage ejector installed in basement, could easily add shower in lower level bathroom. 100 AMP Breaker panel. Roof shingles replaced approx. 10 years ago. Plenty of parking-private, double wide, fits four vehicles. Yard is partially fenced. (id:38604)
RE/MAX A-B Realty Ltd Brokerage
143 Bell Street
Ingersoll, Ontario
This 1.84-acre Highway Commercial-zoned property offers two separate, well-designed buildingsready for use, perfect for both investors and flexible operators. The property currentlyincludes a 9,881 sq ft utility administration office, along with a storage yard and outstandingindoor repair facilities totaling 11,860 sq ft. These facilities feature ten truck bays andadditional service areas. The lease rate is $14.63 per sq ft for the gross building areas.The Office space rent equates to $19 per sq/ftThe commercial workshop area rent equates to $11 per sq/ft.The rear yard is gated and the perimeter is secured by a chain-link fence, providing users withample secure parking and outdoor storage for trucks and equipment.The 30 kW solar panel net metering system reduces electricity costs and credits excess powerback to the hydro account.A detailed zoning description with many permitted uses is available upon request, and theproperty is also listed for sale under MLS #X12396036. (id:38604)
Sutton Group Select Realty Inc Brokerage
1 Riverview Road
Ingersoll, Ontario
Resort-style living at its best! This stunning property features an entertaining sized backyard with a heated salt water pool, luxurious hot tub & gazebo. The beautifully landscaped surroundings provide a private retreat perfect for entertaining or unwinding. Imagine endless summer days lounging by the heated salt water pool (natural gas heater) and relaxing evenings under the stars in the inviting hot tub. The main floor offers a welcoming atmosphere with a spacious foyer, Powder Room, fabulous open concept layout with warm hardwood floors flowing seamlessly through the kitchen, living & dining room. The sun-filled living room offers numerous well-placed windows, 2 built-in glass vase lights and a stunning floor to ceiling electric fireplace. The kitchen is gorgeous offering an abundance of cabinets, 2 pantries, breakfast bar and access to tiered deck which overlooks the incredible backyard. The Second floor features a 4pce bath with whirlpool tub, 2 generous sized bedrooms and a huge Master bedroom w/walk-in closet and cheater ensuite access. The walk out basement is filled with lots of natural light, it has an inviting Rec Room, laundry area and a convenient 3 pc bath just steps away from the backyard. Another selling feature is the oversized 2 car garage which can accommodate a large pickup, and driveway which can comfortably fit 4 cars. Updates: Pool 2019, Sump pump 2019, Garden doors 2021, Some windows updated, Premium Leisure Hot Tub new motor 2023, new oven/stove 2022, new microwave 2020, new fridge 2020, new quartz and granite kitchen countertops 2019, Drinking water treatment system 2025, Electrical 2019, new Water heater 2023 Rec Room pre-wired for electric fireplace, Living room has built-in ceiling speakers for multiple channel surround sound, Rheem modulating ECM motor 96% eff Furnace 2024, Roof 2019, dishwasher 2024, driveway painted 2025. Included: Pergola with firetable, wicker patio furniture and bistro set. (id:38604)
The Realty Firm Inc.
109 - 109 Thames Street S
Ingersoll, Ontario
This stunning commercial space offers the perfect blend of character and modern updates, featuring exposed brick walls, brand-new flooring, and fresh paint throughout. Bright front windows flood the space with natural light and provide excellent visibility in a high-foot-traffic downtown location.Thoughtfully renovated from top to bottom, the unit includes a convenient kitchenette and washroom, making it move-in ready with nothing left to do but set up and enjoy. A separate rear entrance adds functionality and flexibility for staff or deliveries.Located in the heart of downtown, surrounded by established businesses and constant pedestrian traffic, this space is ideal for retail, office, studio, or professional use. A rare opportunity to lease a beautifully finished space in a prime location. (id:38604)
Revel Realty Inc Brokerage
241 Charles Street W
Ingersoll, Ontario
Welcome Home to 241 Charles Street W. This recently renovated home is perfectly situated in picturesque Ingersoll, within close proximity to highway access for commuters and still near downtown's shops, restaurants, and everyday amenities. With 5 above-grade bedrooms and 3.5 bathrooms, on almost a quarter of an acre, this property offers exceptional space and a layout that works for busy households, or those needing to work from home. Inside, you'll find a carpet-free design, brand-new stainless steel appliances, and a finished basement. The exterior has also been updated offering a fresh and modern look. Additional features include new central air and furnace and no rental items on the property. Sitting at 0.23 acres, this generously sized lot provides room to enjoy now and flexibility for future plans. Zoned R2, the property also offers great potential moving forward. If you're looking for modern convenience in a prime Ingersoll location, this home is ready for you. (id:38604)
Revel Realty Inc Brokerage
123 Charles Street E
Ingersoll, Ontario
Welcome home to 123 Charles Street E steps from the charm of downtown Ingersoll. Centrally located and within walking distance to grocery stores, the arena, downtown shops, and local coffee spots, this carpet-free, recently updated 1-storey home offers a practical and well-planned layout. A main floor bedroom with cheater access to the four piece washroom, main floor laundry, and flexible living spaces make everyday living comfortable and convenient. Upstairs, two additional bedrooms each enjoy direct access to the bathroom, with a private ensuite plus an adjoining half bath providing added functionality and separation. With three bedrooms and 2.5 bathrooms in total, this layout is well suited to first-time buyers, downsizers, or anyone looking for a manageable home in a walkable, amenity-rich location. A smart opportunity close to everything Ingersoll has to offer, combining location, functionality, and ease of living. (id:38604)
Revel Realty Inc Brokerage
143 Bell Street E
Ingersoll, Ontario
This 1.84-acre Highway Commercial-zoned property features two free-standing, independent, well-designed buildings that are ready for immediate use, appealing to both savvy investors and versatile operators alike. Currently, the property is utilized as a utility administration office with a storage yard and indoor repair facilities. Within the first building, there is 9,891 sq/ft of modern move-in office space, and by adding the second building, there is a combined total of 11,860 sq/ft of workshop/warehouse/equipment storage space available, including multiple truck bays (ten 10) and service areas. The rear yard site is fully secured by access gates and a perimeter chain-link fence, providing ample safe parking and outdoor storage for trucks and equipment. The property can be leased or purchased as a whole or in part. Additionally, the property benefits from a 30 kW solar panel net metering system, which significantly offsets electricity consumption with excess power credited towards the hydro account. A full zoning description showing all permitted uses and possibilities is available to view upon request. (id:38604)
Sutton Group Select Realty Inc Brokerage


