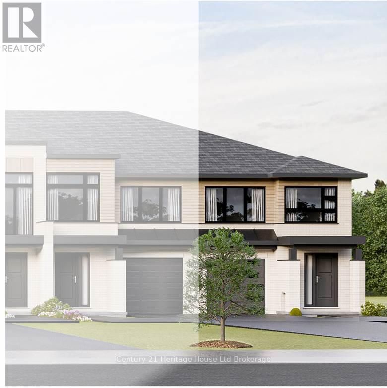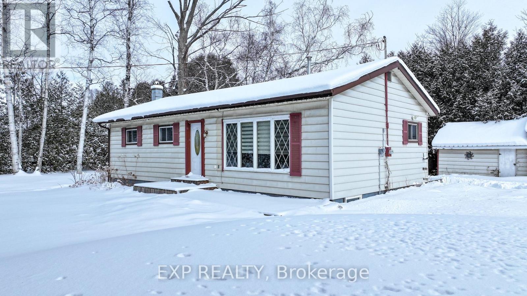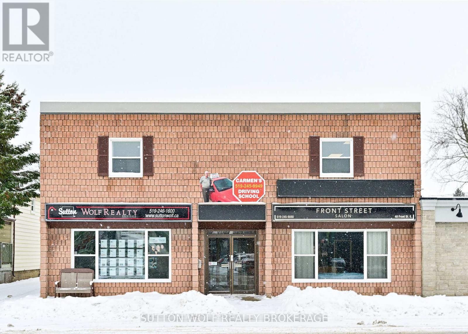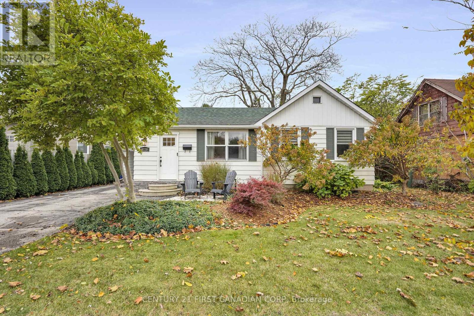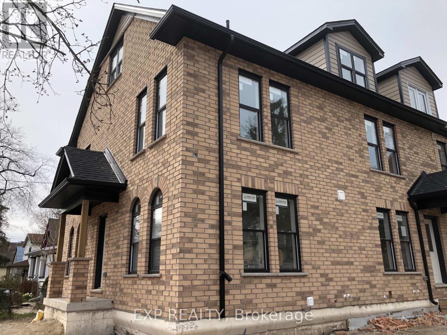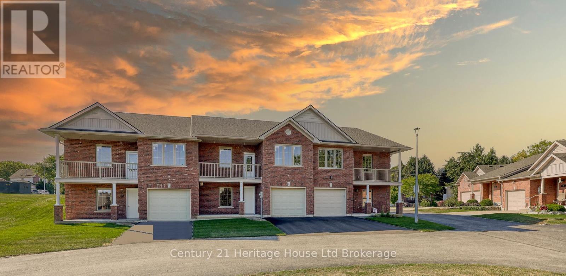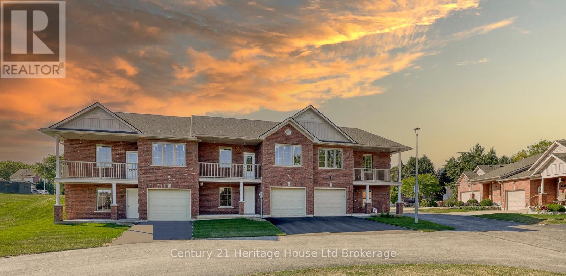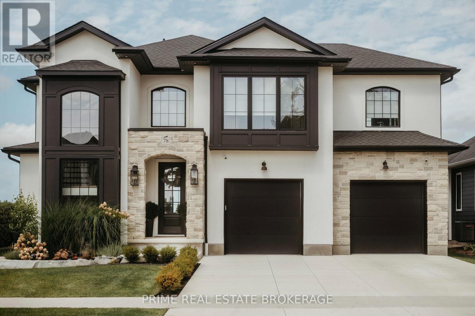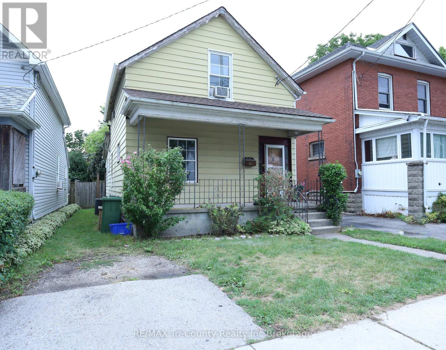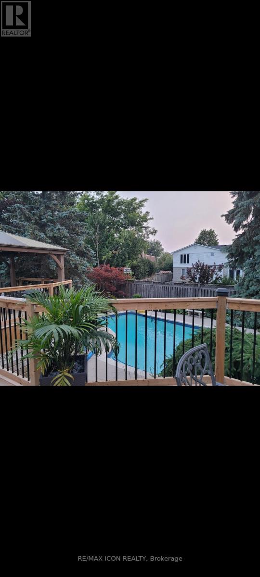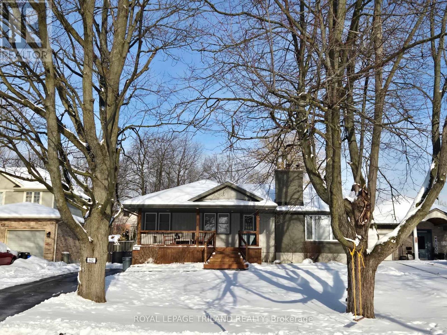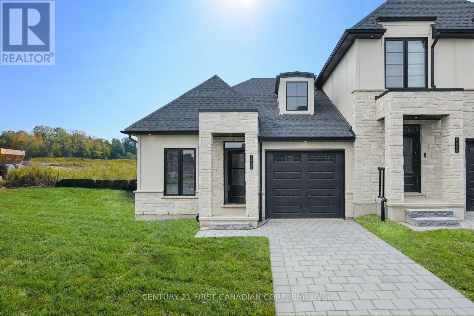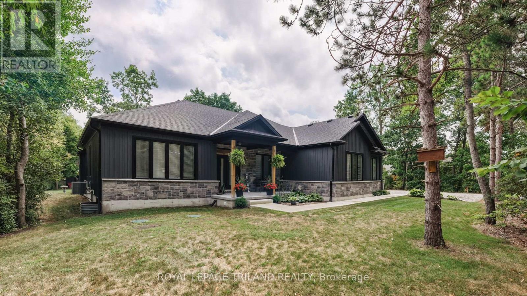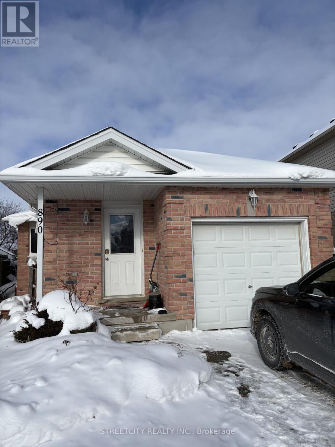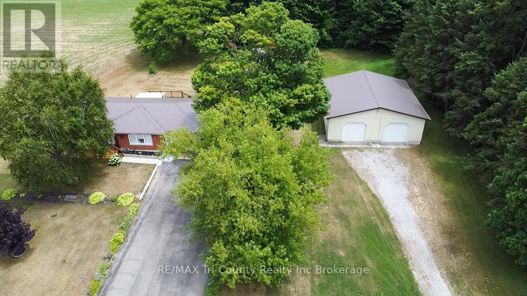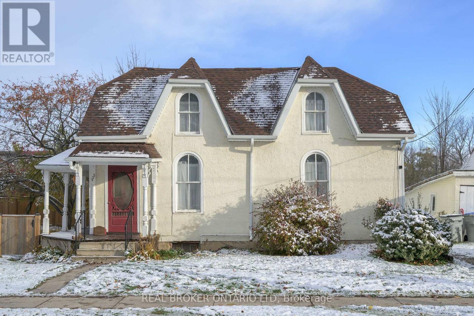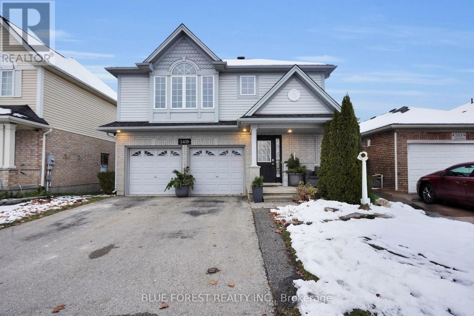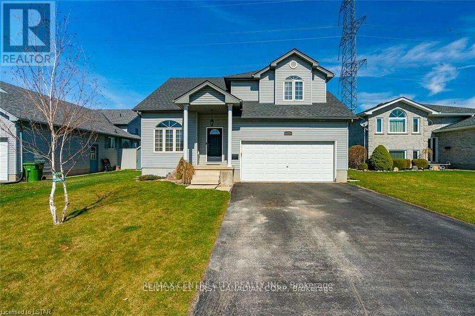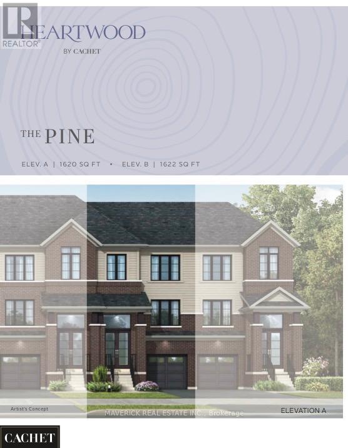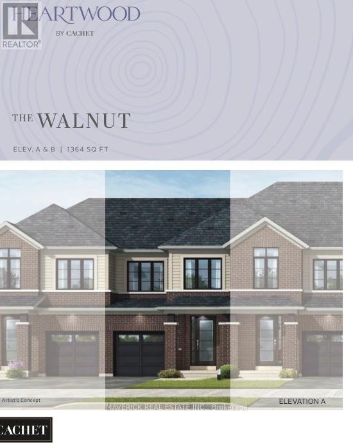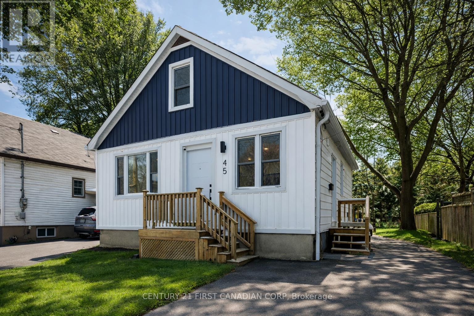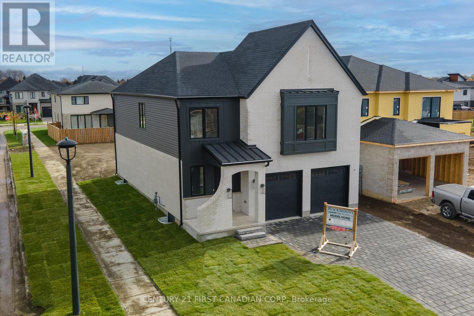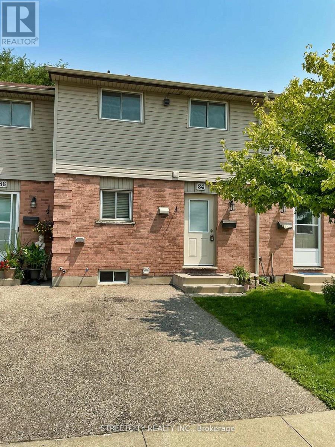311 Kading Crescent
Woodstock, Ontario
Step into the FOXFORD - corner end unit 2 storey Townhome with walk out basement with stunning modern finishes. This home qualifies for the FIRST TIME HOME BUYER GST REBATE, you could save up to an additional $30,745 making this NEW home very affordable and the home of your dreams. NO HIDDEN FEES - No Development Fees, No Lot Premiums at this time, Tarion Registration and Survey + much more all included at NO additional cost offering you further possible savings upwards $27,000. Our new designer neighbourhood is now open - Westwood Hills and we are offering a Low deposit structure making purchasing easier than ever before. Quality built freehold 2 storey townhomes starting at $614,900. - urban townhomes and 2 storey townhomes with walk out basements. We also offer Quality built detached homes designed with you in mind 1600+ to over 2000 sq. ft. - the modern, spacious, comfortable, efficient and elegant home of your dreams. Local renowned builder includes upscale standard finishes including hardwood, ceramic floors, 9' ceilings, quartz countertops, deck and modern open concept PLUS a fully sodded lot, central air, Energy Recovery Ventilator (ERV) for improved air quality and humidity control HVAC system and large windows for an abundance of natural light. The walk out lots of the detached homes allow you to add a legal finished additional residential unit with separate entrance in the basement providing you with income potential or for extended family. Some lots overlook the pond, walk out lots and some with no rear neighbours. Located in the southwest corner of Woodstock with easy access to all amenities and 401 corridor. New Build taxes to be assessed. Legal description and lot size to be finalized prior to closing. Inquire for all the details. Open house at our fully furnished model home located 331 Anderson Sat/Sun 1-4 pm. (id:38604)
Century 21 Heritage House Ltd Brokerage
82094 Elm Street
Ashfield-Colborne-Wawanosh, Ontario
Welcome to the tranquil lakeside community of Sunset Beach, a few minutes drive north of Goderich. Whether you are looking for a year-round family home or a cottage retreat, this three bedroom bungalow offers the space and versatility you've been searching for. White kitchen cabinets and a cozy freestanding stove add to the overall appeal of the home. There is easy access from the kitchen to the back deck and rear yard which is great for entertaining. The massive, metal-sided driveshed isn't just a garage - it's a dream workshop, or the perfect storage space for all of your water toys. Just a short stroll from a beautiful stretch of Lake Huron beach, this property offers the ultimate lakeside lifestyle. Spend your days in the water and your evenings immersed in the world-class sunsets that have made Goderich famous. Situated on a generous lot, this home or cottage provides the rare "best of both worlds": the quiet charm of a lakeside retreat with the amenities of "Canada's Prettiest Town" just minutes away. (id:38604)
Exp Realty
220 Killarney Grove
London North, Ontario
Welcome to 220 Killarney Grove, a beautifully updated and spacious modern home located in one of North London's most desirable family neighbourhoods. Offering over 2,500 sq. ft. of finished living space, this home features 5 bedrooms, 3 full bathrooms, multiple living and entertainment areas, and a double-car garage. Set in the sought-after Northridge area, this property is surrounded by parks and scenic walking trails along the Thames River. Recent updates include roof (2016), Lennox furnace & A/C (2019), R60 attic insulation (2023), quartz countertops (2024), updated flooring (2024), carpeted stairs (2024), water heater rental (2025), energy-efficient windows, and sealed driveway (2024).Conveniently located near top schools, Masonville Mall, Highway 401, Western University, Fanshawe College, and the Stoney Creek shopping plaza.The main level offers a bright living and dining space and a chef's kitchen with cathedral ceilings, quartz countertops, a large island, updated backsplash, and stylish lighting, overlooking the inviting living room.The upper level includes 3 spacious bedrooms and a renovated full Jack and Jill bathroom with a jacuzzi-style bathtub and separate shower.The lower and basement levels provide excellent flexibility with an additional 2 bedrooms, 2 full bathrooms, a cozy family room with a gas fireplace, a private projector/media room, and a large laundry area.Enjoy a fully fenced backyard with sun deck, gazebo-ready space, and flagstone fire-pit area, ideal for relaxing or entertaining. Parking includes a sealed driveway for 4 cars plus a double garage.A move-in-ready home offering space, comfort, and lifestyle in a prime North London location. (id:38604)
Housesigma Inc.
48 Front Street E
Strathroy-Caradoc, Ontario
500 Sqft located on 2nd floor 1st location is open Board room style with 2pc bathroom 2nd location is on the 2nd floor, also 500 sqft has 3 private offices all with windows, plus a reception area and 2 pc each $900 + HST utilities included (heat, hydro, Water) Downtown across from Dollarama, excellent exposure, call today (id:38604)
Sutton Wolf Realty Brokerage
4279 South Routledge Road
London South, Ontario
Welcome to 4279 South Routledge Road, where small-town charm meets city convenience at an excellent price point. Nestled in the heart of Lambeth, this beautifully maintained bungalow is the perfect fit for first-time home buyers, down-sizers, or anyone seeking a warm, updated, low maintenance home in a highly desirable community. Step inside and you'll be surprised by how spacious it feels. A large, sun-filled living room anchors the home, enhanced by a cozy woodstove and an inviting flex space ideal for a reading nook, office, or hobby area. The kitchen is bright and functional with a skylight, generous cabinetry, an eat-in dining area, and a built-in desk perfect for work or meal planning. Both bedrooms are privately tucked away off the living room, along with a well appointed main bathroom. A convenient powder room and main floor laundry are located near the back entrance for everyday practicality. The finished basement adds valuable extra square footage with two additional rooms-ideal for guests, a gym, home office, or playroom. The charm continues outdoors with a beautiful screened-in porch, creating a seamless extension of your living space and the perfect spot for a summertime office, morning coffee, or quiet evening retreat. The backyard offers room to garden, entertain, or simply relax. This home has been thoughtfully updated for peace of mind: Roof(2018), Furnace (2019), A/C (2019), Tankless Water Heater (2019), and newer kitchen appliances within the last year. Located minutes from Hwy 401/402, excellent schools, parks, trails, shopping, and all the conveniences of Lambeth village, this home delivers comfort, character, and easy living in one of London's most loved communities. (id:38604)
Century 21 First Canadian Corp
2 - 510 Central Avenue
London East, Ontario
Immediately available for lease! This prime downtown location is walking distance to many amenities and the downtown core. This building was built in 2020, having the comfort and maintance free feeling that only a newer built home brings. This unit has 3 floors. The main floor consists of the kitchen, living and powder room. 2nd floor has 2 large bedrooms and a full bathroom while the basement is a large open rec room with laundry off to the side. 1 Parking spot reserved. $2,200 + Utilites, 12 month minimum lease, rental application + proof of income/credit check and references a must. (id:38604)
Exp Realty
13 - 19 Anderson Street
Woodstock, Ontario
Welcome to the this home offering over 1300 sq ft of living space. Finishes for this home have been chosen providing a modern and luxurious finish. FIRST TIME HOME BUYERS that qualify for the FTHB Rebate could receive up to $34,295. REDUCTION in the purchase price. Ask about our easy deposit structure. A rare opportunity to own a brand NEW thoughtfully designed open floor plan bungalow townhouse. Buy from renowned local builder, Hunt Homes, known for their exceptional quality and craftsmanship. Ideally located close to all amenities incl. bus line, shopping, parks, 401 corridor. Step inside and experience the large windows providing generous light and open concept design. Enjoy east-facing morning sun from your dinette with a walk-out to your own balcony, and west-facing sunsets from the great room with 6 ft patio doors leading to your 10x12 deck. Designed with lifestyle in mind this modern boasts soaring 9' ceilings throughout the main floor creating an airy ambiance. Thoughtfully designed chef's kitchen with crown molding, under-cabinet lighting, cabinet valance, large island with breakfast bar ideal for both casual dining and hosting. Generous primary suite w/3-piece Ensuite featuring a tile and glass walk-in shower, and the spacious second bedroom with a nearby 4-piece bathroom with tiled tub surround. Ask about our lower level finish which includes a family rm, bedroom and 3 pc bath. Accessibility features such as ability for level entrance with wheelchair access, we've even completed the rough in for an interior elevator. There is a single-car garage, paved driveway, fully sodded lot, central air, Energy Recovery Ventilator (ERV) for improved air quality and humidity control.This home offers carefree living with a low fee of just $150/month covering road maintenance and lawn care - never cut your grass again! New Build taxes to be assessed. Open House at 331 Anderson Sat/Sun 1-4 pm. (id:38604)
Century 21 Heritage House Ltd Brokerage
12 - 19 Anderson Street
Woodstock, Ontario
Welcome to the this home offering over 1300 sq ft of living space. Finishes for this home have been chosen providing a modern and luxurious finish. FIRST TIME HOME BUYERS that qualify for the FTHB Rebate could receive up to $34,645. REDUCTION in the purchase price. Ask about our easy deposit structure. A rare opportunity to own a brand NEW thoughtfully designed open floor plan bungalow townhouse. Buy from renowned local builder, Hunt Homes, known for their exceptional quality and craftsmanship. Ideally located close to all amenities incl. bus line, shopping, parks, 401 corridor. Step inside and experience the large windows providing generous light and open concept design. Enjoy east-facing morning sun from your dinette with a walk-out to your own balcony, and west-facing sunsets from the great room with 6 ft patio doors leading to your 10x12 deck. Designed with lifestyle in mind this modern boasts soaring 9' ceilings throughout the main floor creating an airy ambiance. Thoughtfully designed chef's kitchen with crown molding, under-cabinet lighting, cabinet valance, large island with breakfast bar ideal for both casual dining and hosting. Generous primary suite w/3-piece Ensuite featuring a tile and glass walk-in shower, and the spacious second bedroom with a nearby 4-piece bathroom with tiled tub surround. Ask about our lower level finish which includes a family rm, bedroom and 3 pc bath. Accessibility features such as ability for level entrance with wheelchair access, we've even completed the rough in for an interior elevator. There is a single-car garage, paved driveway, fully sodded lot, central air, Energy Recovery Ventilator (ERV) for improved air quality and humidity control.This home offers carefree living with a low fee of just $150/month covering road maintenance and lawn care - never cut your grass again! New Build taxes to be assessed. Open House at 331 Anderson Sat/Sun 1-4 pm. (id:38604)
Century 21 Heritage House Ltd Brokerage
78 Optimist Drive
Southwold, Ontario
Experience a masterclass in custom design at 78 Optimist Drive, a designer-built residence by Halcyon Homes where French vintage charm meets sleek transitional modernism. Spanning 2635 square feet of curated luxury, this home is defined by its architectural precision, featuring elegant arches, bespoke millwork, and warm wood tones bathed in abundant natural light. The heart of the home is a chef's sanctuary, anchored by a stunning 10-foot ribbed island, premium cream-and-wood cabinetry, and brushed gold accents. Flowing seamlessly, a discreet entrance lies a hidden butler's pantry, complete with classic checkered tile, open shelving, and a dedicated coffee bar, the perfect blend of high-end utility and sophisticated surprise. The main living area, characterized by soaring wood-beam ceilings and a minimalist fireplace, flows through double French doors to an expansive covered patio, creating indoor-outdoor living for year-round entertaining. The upper level features a vaulted primary suite, a spa-like haven with a barrier-free glass shower and a freestanding soaking tub. The thoughtful layout is engineered for modern family life, offering three additional bedrooms, a Jack & Jill bath, and the rare convenience of dual laundry rooms on both levels, alongside a high-capacity mudroom. Built with Halcyon's signature dedication to curated quality, including site-finished hardwoods, fine details, and flawless finishes. This property is situated in the peaceful Southwold community of Talbotville. 78 Optimist Drive is more than just a residence; it is a home beyond that transcends the floor plans, built for those who demand both everyday functionality and extraordinary elegance. (id:38604)
Prime Real Estate Brokerage
60 Manitoba Street
St. Thomas, Ontario
This move-in-ready freshly painted 3-bedroom, 1-bath home offers 1,434 sq ft of above-grade living space and is perfect for first-time home buyers or anyone looking to enjoy the convenience of city living. Located within walking distance to downtown St. Thomas, you'll have easy access to schools, shopping, dining, parks, and more all just steps from your front door. Enjoy a well-maintained interior with plenty of natural light and functional living spaces. Whether you're relaxing with family or entertaining friends, this home offers comfort and charm throughout. Just 30 minutes to London and 15 minutes to Highway 401. Don't miss your chance to get into the market with this beautifully located, move-in-ready home! (id:38604)
RE/MAX Tri-County Realty Inc Brokerage
151 Brixham Crescent
London South, Ontario
Summer Dreaming? Get ready to fall in LOVE! Perfectly positioned and tucked away on a quiet, tree-lined crescent in the heart of Westmount. This impressively expanded and beautifully updated 2-storey home delivers the space, style, and lifestyle today's families are searching for. BACKYARD PARADISE with Whiarton stone and textured concrete patio surrounds gardens and a heated pool. MASSIVE ADDITION with vaulted ceiling and expanded kitchen, and a fully finished WALK-OUT lower level, this 4-bedroom, 3.5-bath home was designed for real life -busy mornings, cozy & relaxed evenings by the fire, and unforgettable gatherings. The European kitchen becomes the heart of the home, ideal for homework, family dinners together & inviting your family and friends for unforgettable entertaining. With all room access to the incredible backyard, step outside and discover your own private RESORT - a fully fenced OASIS with a gunite concrete heated pool, expansive multi-tiered sundeck, shaded gazebo, mature low maintenance landscaping and greenspace, and beautiful evening ambient lighting. This is where summer days turn into evening swims, backyard BBQs, and lifelong memories. Upstairs, the spacious primary suite offers a peaceful retreat, with a 3pc en-suite, while the additional bedrooms provide room to grow. The walk-out lower level adds incredible flexibility with a full bath, fireplace, and open space perfect for a family rec room, teen hangout, movie nights and a home gym. Families will love the unbeatable location-minutes to great schools, parks, shopping, restaurants, and everyday essentials, Quick and easy access to major highways for special trips and stress-free commuting. With extensive updates including windows, doors, architectural shingles, upgraded insulation, irrigation system and a handy central vacuum, this home boasts comfort and peace of mind. SAFE, QUIET, and family-friendly - 151 Brixham Cres isn't just a house, it's the home & lifestyle you've been looking for. (id:38604)
RE/MAX Icon Realty
662 Eden Avenue
London South, Ontario
This beautiful four-bedroom, two-bathroom home is larger than it appears and is perfectly situated at the end of a quiet dead-end street in a prime sought after location The standout feature is the oversized, secluded 55 x 214 ft lot, framed by mature maple and willow trees and meticulously tended gardens. The fully fenced, extra-wide lot provides backyard access for storing trailers or boats, with ample space for a future workshop or garage. This park-like setting offers exceptional privacy for entertaining by the fire pit or enjoying the large above-ground pool. The exterior features a freshly refinished front porch with pot lights, ideal for morning coffee. Inside, the home is warm and inviting, featuring new kitchen appliances (2024-2025) and a renovated upstairs bathroom (2020). The primary bedroom includes professional white built-in cabinetry (2020). Additionally, the fully finished and insulated basement (2016) provides a spacious bathroom, an extra bedroom, generous storage, and a large laundry room. Located just minutes from Westminster Ponds trails, Cleardale Public School, Victoria Hospital, and the upcoming rapid transit line, this property offers easy 401 access and proximity to all south-end amenities. This home combines comfort, convenience, and a clean design ready for your personal touch. (id:38604)
Royal LePage Triland Realty
6673 Hayward Drive
London South, Ontario
Show-Stopping from the Inside Out, these Award-Winning Townhomes are sure to Impress from the Moment You Arrive. This 2 Bed, 2 Full Bath Executive Bungalow was built by Rockmount Homes, renowned for their craftsmanship and quality. The Main Level features an Upgraded Kitchen with Quartz Countertops, Cabinets to the Ceiling, a Stainless Steel Chimney Range Vent, and Added Must-Haves like Pot & Pan Drawers and a Microwave Cubby. The adjoining Dinette and Great Room complete the area, showcasing a 12' Vaulted Ceiling and 8'-wide Sliding Patio Door at the rear of the home. Engineered Hardwood and Ceramic Tile Flooring throughout the Main Level with Upgraded Carpet in the Bedrooms make for Luxurious Comfort with Every Step. Each Bungalow is Located on a Large Corner Lot with an equally Expansive Side Yard with Three Sides Fenced by Rockmount Homes! The Stone Masonry and Hardie Paneling Exterior combine Timeless Design with Performance Materials to offer Beauty & Durability for decades to come. This Development is in the Vibrant Lambeth Community with Close Access to Highways 401 & 402, Shopping Centres, Golf Courses, and Boler Mountain Ski Hill. (id:38604)
Century 21 First Canadian Corp
8443 Goosemarsh Line
Lambton Shores, Ontario
30'x33' WORKSHOP - Open-Concept 3 Bedroom Bungalow with attached oversized 2 car garage (25' x 25') plus a dream workshop. Built in 2021 on a private, beautifully landscaped 1 acre lot backing onto the woods. Kitchen with large quartz island, stainless appliances (including gas stove) and white shaker cabinets to the ceiling. The coffee bar, pantry, LVP flooring and 9' ceilings are just a few of the amazing features this home has to offer. The dining & living room boasts a ceramic gas fireplace and a wall of windows overlooking the stunning back yard. Sliders to a covered 14x20' wooden deck that is large enough to host family gatherings. Primary bedroom includes an en-suite with double sinks and a walk-in closet. Nice sized 2nd bedroom with cheater en-suite. The Den off the foyer would be perfect as an office or guest bedroom. Main floor laundry/mudroom. Partly finished lower level with a bedroom, storage room, cold room and a large unfinished area that's ready for your personal touch. More notable features include Hot Water on Demand, Lifebreath HRV and a generator transfer switch. Hikvision Video Recorder & Security Cameras, plus monitored home and garage security system. Outdoor features include a 10x10' shed, vegetable garden, greenhouse and designated dog wash station in the garage. Heated workshop with 12' ceiling includes 2 overhead doors, a car lift and a 2-pc bathroom. Located near the Pinery Provincial Park between Port Franks and Grand Bend. Approx 45 minutes from London or Sarnia. Close to all of the fantastic amenities that Grand Bend has to offer. (id:38604)
Royal LePage Triland Realty
Lower - 890 Marigold Street
London North, Ontario
BRAND NEW EVERYTHING! Beautifully renovated 1+den, 1-bath basement apartment for lease situated in the highly desirable StoneyCreek neighbourhood. Inside, everything has been thoughtfully redone - from the new luxury vinyl flooring to the fresh finishes throughout - creating a clean, modern space that feels welcoming the moment you walk in. Enjoy new kitchen appliances (stainless steel stove, fridge, and dishwasher) making daily living simple and stress-free. Use the island as your everyday eating spot, or add in your own kitchen table if you prefer a separate dining area. The primary bedroom offers plenty of space to unwind, while the versatile den adds valuable bonus square footage that can easily adapt to your lifestyle. Whether you envision a cozy living room, home office, or workout room, this flexible area gives you room to make it your own! The spacious, fully renovated bathroom completes the interior with modern finishes and a bright, updated feel. For added convenience, laundry is located on the same level and there is plenty of extra storage in the hallway! Located in sought-after North London, this home puts you steps from the StoneyCreek Community Centre, YMCA, library, and Mother Teresa High School. Enjoy easy access to trails, groceries, and all your daily amenities, with Masonville Mall just 10 minutes away for shopping, dining, and entertainment. Tucked into a quiet, established neighbourhood, this fresh basement apartment offers low-maintenance living in a truly unbeatable location. Tenants pay 40% of utilities. (id:38604)
Streetcity Realty Inc.
630 5th Concession Enr Road
Norfolk, Ontario
Charming 5-Acre country property with endless potential, set on a peaceful, quiet road, this 5-acre country property offers privacy, space, and opportunity with a 40x40ft double car door detached Roxul insulated shop, perfect for hobbies, storage, or a home-based business. The home features an attached 26x15ft garage, open-concept living with a sunroom off the dining area, perfect for enjoying morning coffee or evening sunsets. Step out onto the welcoming front porch or unwind on the spacious back deck ideal for entertaining or taking in the view. Inside, the main level offers 3 bedrooms, with one currently converted into a convenient laundry room. The large unfinished basement provides a blank slate for developmental opportunities. Furnace, metal roof and hydro panel updated about 10 years ago, AC updated 6 years ago, and septic pumped 2 years ago. Move in ready, this home is ready to become someone's forever retreat in the country, peace, potential, and room to grow, its all here. (id:38604)
RE/MAX Tri-County Realty Inc Brokerage
222 Ellen Street
North Middlesex, Ontario
Over 1700 square feet of above-grade living space, and all of it ready for someone with vision. From the street, 222 Ellen Street looks like a charming century home... then you step inside and realize just how much house you're working with. It's the kind of place where you can actually shape things the way you want instead of settling for someone else's choices. And all that potential sits in a small town that still feels like a small town. In Parkhill, kids ride their bikes to the corner store, neighbours wave from the porch, and Friday night means wings at Winnie's Roadhouse followed by a scoop from Lickity Split. You can walk to grab groceries, duck into the LCBO, browse local shops and galleries, and still make it home in time for the sunset on your wraparound porch. Inside, you'll find high ceilings, original hardwood, arched doorways, and a spacious kitchen with two dining areas. The upstairs loft adds even more usable space for a third bedroom, office, studio, or kids' zone. Some updates have already been tackled for you - newer roof (2018), copper wiring, furnace and AC (2021), and many updated windows - while the rest is a chance to make it your own.Outside, there's plenty of yard, mature trees, a detached garage or workshop, and easy access through the mudroom. if you've been looking for space, character, and a home where your ideas can actually come to life, 222 Ellen Street is exactly that. Note: some photos have been digitally staged. (id:38604)
Real Broker Ontario Ltd
2408 Asima Drive
London South, Ontario
Welcome to this beautifully updated 3-bedroom, 3.5-bath two-story home featuring a fully fenced yard and a stunning in-ground saltwater pool with gas heater and built-in bench. Enjoy fresh paint, updated flooring (2022), a new roof (2024), and excellent indoor-outdoor flow. The main floor offers a spacious living/dining area, a bright eat-in kitchen with pantry, and direct access to a large deck with metal gazebo. Outside, relax by the fire pit, admire the stamped concrete surround, and take in the stone retaining wall with garden. A fantastic family home with exceptional backyard living. (id:38604)
Blue Forest Realty Inc.
79 Donker Drive
St. Thomas, Ontario
Stunning Custom-Built 2-Storey Home in Prime St. Thomas Location Tucked away on a quiet cul-de-sac in one of St. Thomas most desirable neighborhoods, this beautiful custom-built 2-storey home truly has it all! Step inside and be greeted by soaring vaulted ceilings, Freshly painted walls and an inviting layout featuring a formal living and dining room, a spacious family room with patio doors opening to your own private, park-like backyard, and a main floor laundry for added convenience. The large kitchen boasts upgraded maple cabinets, a pantry, and plenty of counter space perfect for family meals and entertaining. Upstairs, you will find a unique kids rec room/office area plus a generous master suite with a luxurious ensuite, offering a peaceful retreat at the end of the day. The extra-large lot backs directly onto open greenspace, giving you a serene, cottage-like setting without ever leaving home. Note: The above-ground pool will be removed prior to possession. Please be advised that the pictures used in the listing are from previous listing. This property blends comfort, elegance, and an unbeatable location just move in and enjoy. (id:38604)
RE/MAX Centre City Realty Inc.
472 Jack Wilfred Way
South-West Oxford, Ontario
Welcome to the Heartwood Community by Cachet Homes - Woodstock's Premier New Townhome Address! Perched atop Woodstock's highest point and surrounded by lush wooded conservation areas with exceptional views, Heartwood by Cachet offers residents the perfect blend of peaceful natural beauty and modern convenience. Designed for families, commuters, and anyone seeking the best of small-town charm with seamless access to major centres via Highway 401 and Highway 403, this vibrant community delivers lifestyle and location in equal measure. Introducing the Pine model, where thoughtful design meets elevated living in every detail. These stunning three-storey townhomes feature a bright, open-concept layout that flows effortlessly from room to room, creating an inviting space that's ideal for both everyday living and entertaining. Upstairs, you'll discover a spacious master retreat complete with a spa-inspired ensuite and a generous walk-in closet; your own private sanctuary . Two additional well-sized bedrooms provide flexibility for family, guests, or a dedicated home office, completing a layout that's beautifully balanced for modern living. What truly sets this home apart is the ability to customize key finishes and design elements, allowing you to shape your space to reflect your personal style and vision. With flexible deposit structure designed to make the path to ownership easier and more affordable. Located close to schools, parks, transit, shopping, recreation, and extensive trail systems, Heartwood lets you enjoy the best of everyday living while staying connected to major urban centres, all within a community where nature and neighbours come together beautifully. Don't miss your chance to make the Pine model at Heartwood your new home, where modern design, personalized finishes, and small-town charm come together. (id:38604)
Maverick Real Estate Inc.
535 Gillespie Street
South-West Oxford, Ontario
Welcome to the Heartwood Community by Cachet Homes - Woodstock's Premier New Townhome Address! Sat atop Woodstock's highest point and surrounded by lush wooded conservation areas with exceptional views, Heartwood by Cachet offers the perfect blend of serene natural beauty and modern convenience. Designed for families, commuters, and anyone seeking the best of small-town charm with easy access to major centres via Highway 401, this community delivers lifestyle and location in equal measure. Introducing the Walnut model - a beautifully planned townhome featuring 3 bedrooms and 2.5 bathrooms with a bright, open-concept layout that invites modern living and effortless entertaining. On the upper level, you'll find a generously sized master bedroom complete with a luxurious ensuite and a spacious walk-in closet, along with two additional well-appointed bedrooms - ideal for family, guests, or a home office space. Be the designer of your own home! Buyers can personalize their space with customizable colour packages and a selection of premium interior finishes through the Cachet Design Studio, giving you the freedom to tailor your new home to your style. Flexible deposit structure designed to make buying easier and more affordable also. Located close to schools, parks, transit, shopping, and recreation, Heartwood lets you enjoy the best of everyday living while staying connected to major urban centres - all within a community where nature and neighbours come together beautifully. Don't miss your chance to make the Walnut model at Heartwood your new home - where modern design, personalized finishes, and small-town charm come together. (id:38604)
Maverick Real Estate Inc.
45 Fairview Avenue
London South, Ontario
Investor-ready opportunity in South London near Victoria Hospital! 45 Fairview Ave is fully renovated and offers excellent mortgage-helper potential in a high-demand area with A+ Tenants due to proximity to the Hospital and Downtown Core! Updates include a brand new furnace and central A/C with warranty, brand new windows, deep new asphalt driveway, full interior waterproofing and sump pump with a 20-year warranty. Situated on a 39x115 ft lot with a large backyard. The main floor features a new maple kitchen with quartz countertops, all new appliances, LVP flooring throughout, and ceramic tile bathrooms. Additional upgrades include new eavestroughs, fascia, soffits, and downspouts. The fully finished basement offers flexible living space with a side entrance and separate rear basement entrance, ideal for rental or extended family use. Close to hospital, Downtown Core transit, and amenities. Turnkey investment or owner-occupied opportunity. (id:38604)
Century 21 First Canadian Corp
1382 Shields Place
London North, Ontario
Welcome Home to Foxfield North, an Upscale and Nearly-Complete Neighbourhood in Northwest London! This 2,516 SqFt Model Home is thoughtfully designed and crafted inside and out. The modern exterior blends contemporary peaks with timeless finishes, featuring a striking combination of masonry, board-and-batten, and black-framed windows for maximum curb appeal. Step inside to an expansive entryway with 9' ceilings on the main level, and wall paneling through the hallway. An open-concept living area opens up towards the rear of the home with a chef-inspired kitchen anchoring the space, overlooking the living and dining areas. Custom cabinetry, quartz countertops, and a spacious island with a breakfast bar draw the eye with the dazzling finishes, while an expansive walk-in pantry offers secondary prep space with custom open shelving and additional cabinetry. Oversized 6'x8' windows and patio doors are standard finishes that flood each home with natural light. Upstairs, you'll find four generous bedrooms, including a luxurious principal suite with a walk-in closet and spa-like ensuite featuring double sinks and a glass-enclosed curb-less shower. A second-floor laundry room with a sink adds extra functionality for busy households. Built on an expansive 40' wide by 155' deep lot nestled on the corner of a quiet cul-de-sac in the middle of a low-density neighbourhood, this home provides the perfect balance of privacy and accessibility. Living in Foxfield North, you have easy access to brand new schools and parks, large shopping centres, plentiful restaurants, and all the amenities NW London has to offer. Now is your chance to own this dream home, or fully customize and build your own! Contact the Listing Agent today for more details. (id:38604)
Century 21 First Canadian Corp
84 - 114 Pauline Crescent
London South, Ontario
Beautifully updated 3-bedroom, 2-bathroom townhouse available for lease, featuring a fully finished basement and a private, fenced-in patio backing onto shared green space. This move-in-ready home offers modern finishes throughout and a functional layout, perfect for families or professionals. Ideally located within walking distance to all amenities and Ashley Oaks Public School, and just minutes from White Oaks Mall and Hwy 401 for easy commuting. Includes parking for one vehicle directly in front of the unit, with visitor parking available nearby within the complex. Don't miss the chance to lease this stylish and conveniently located townhouse in a well-managed community. (id:38604)
Streetcity Realty Inc.


