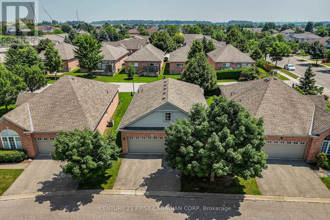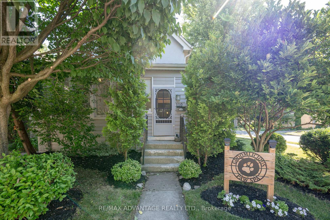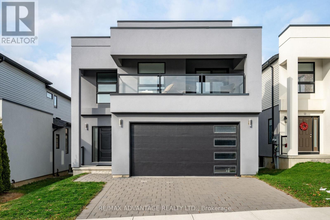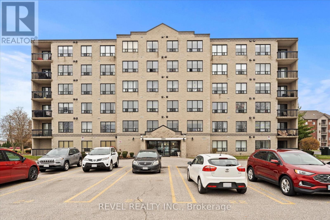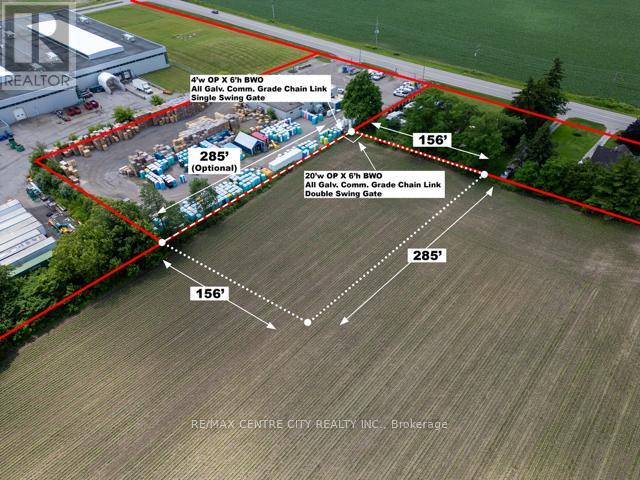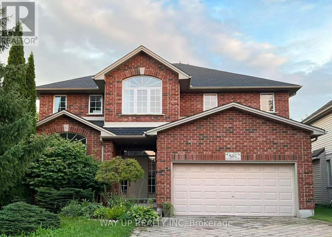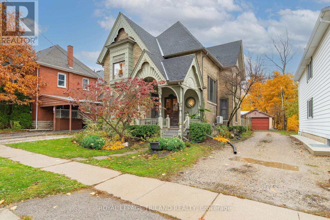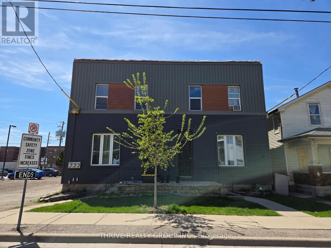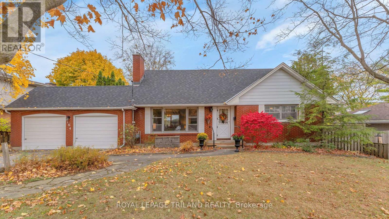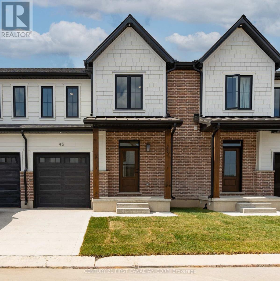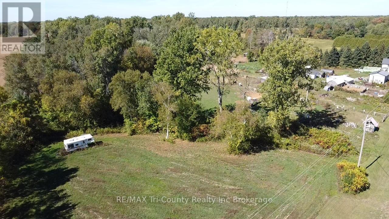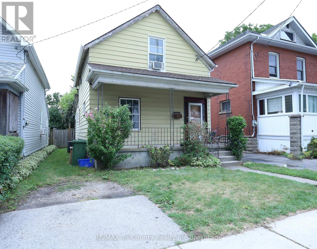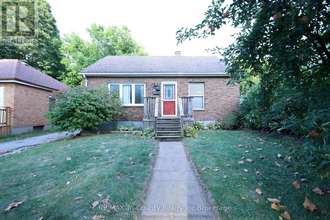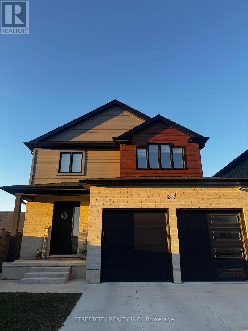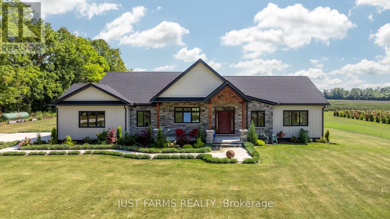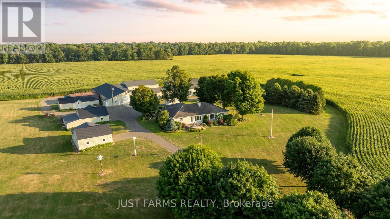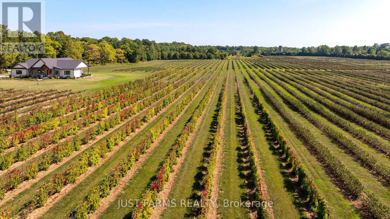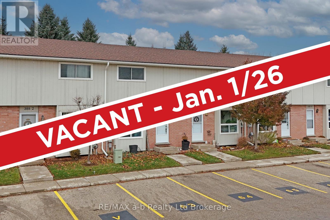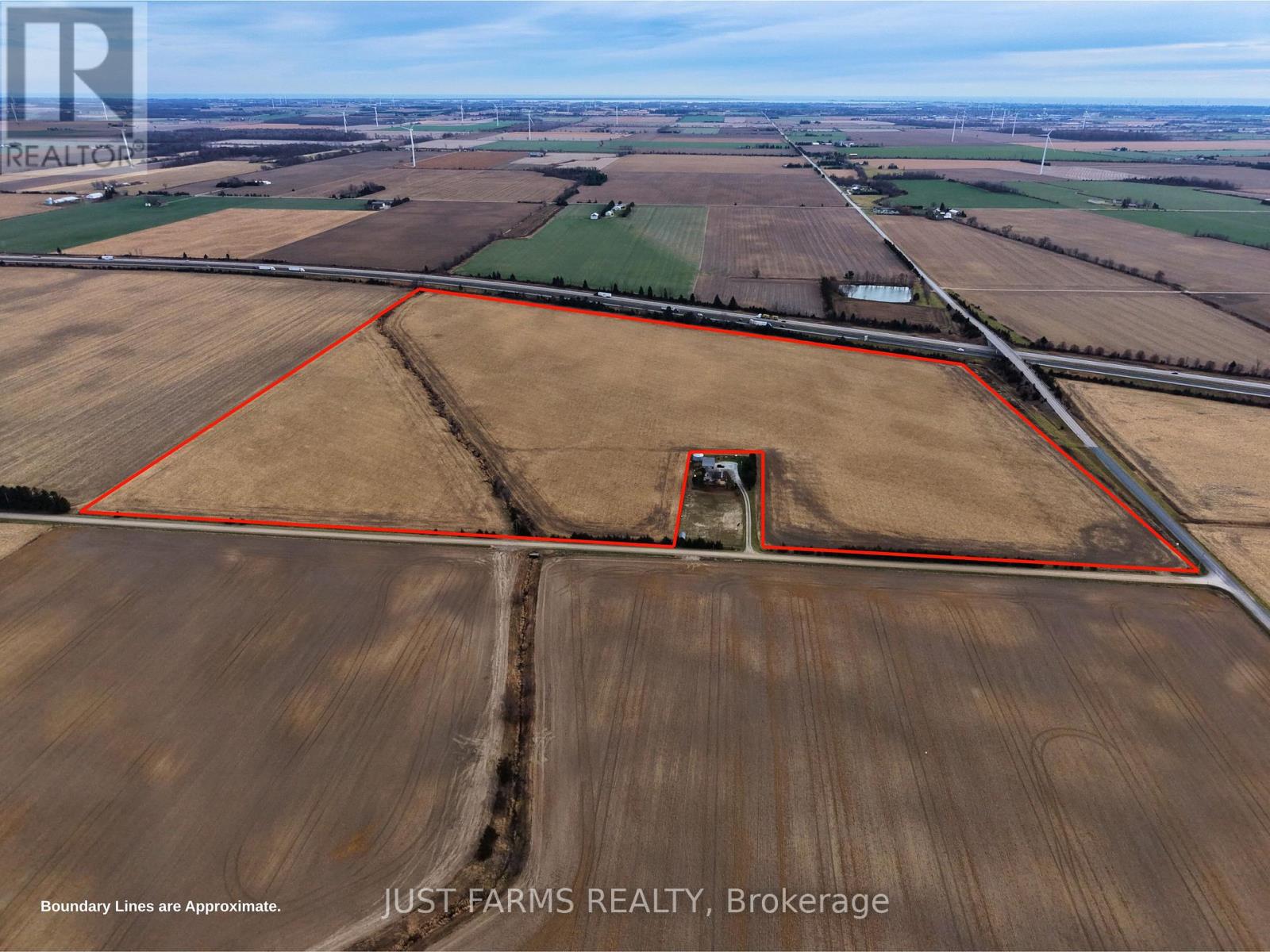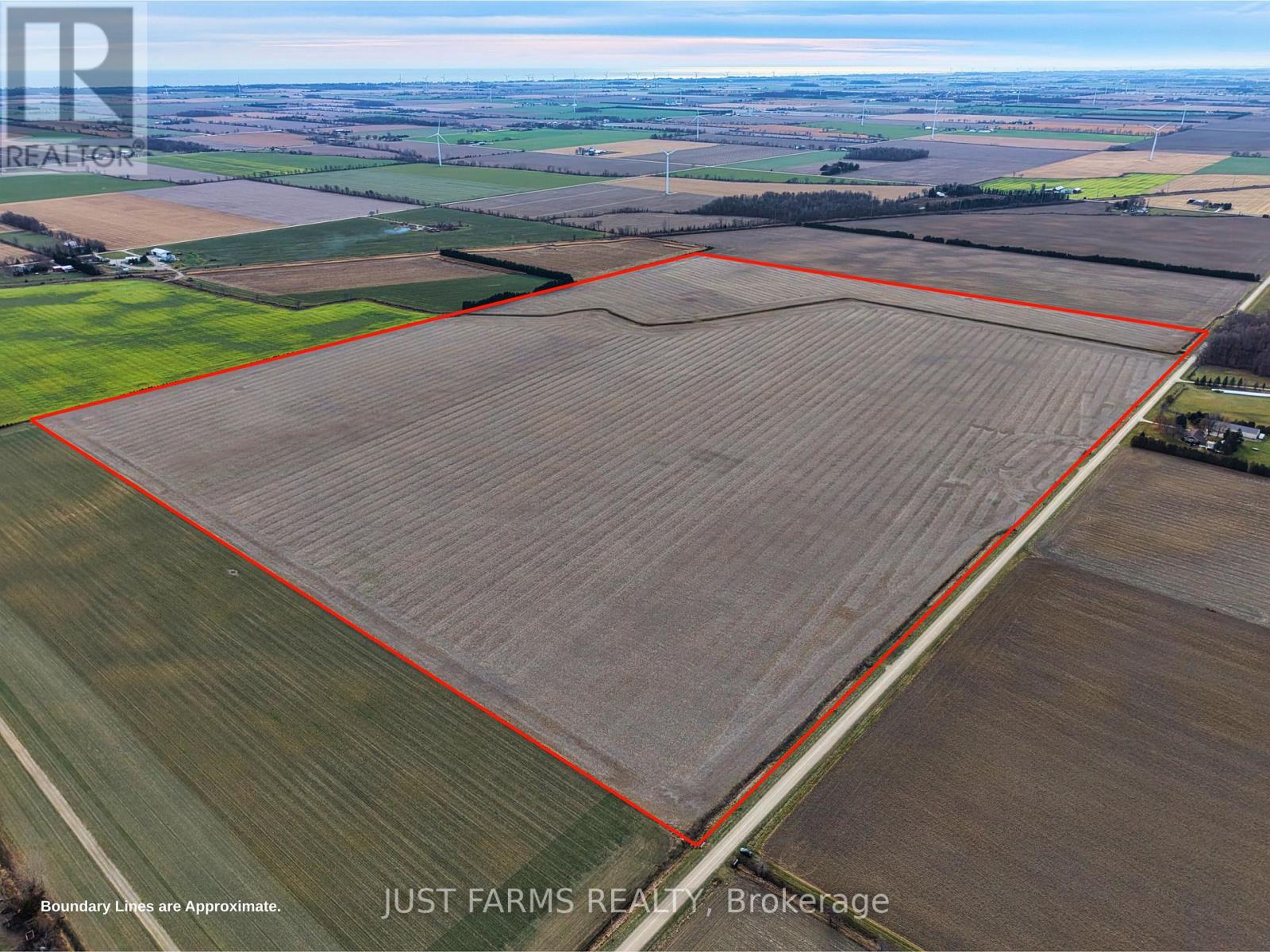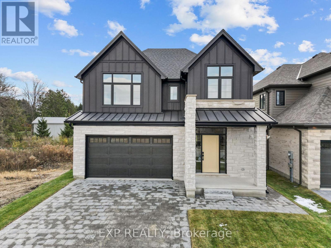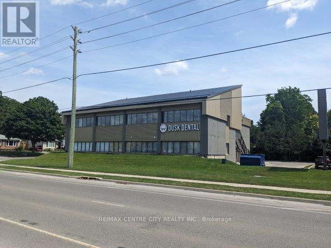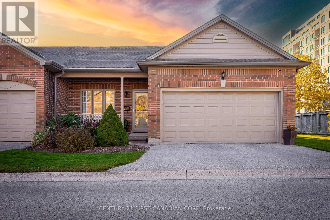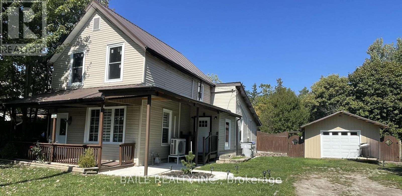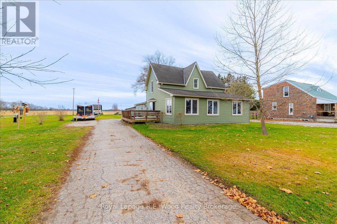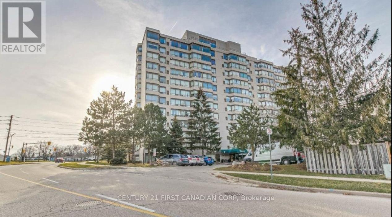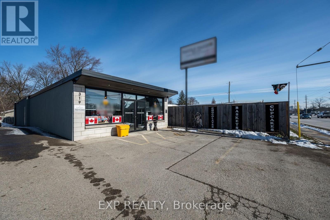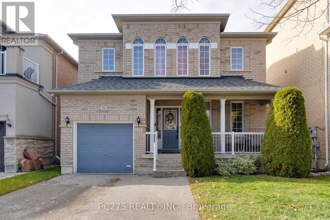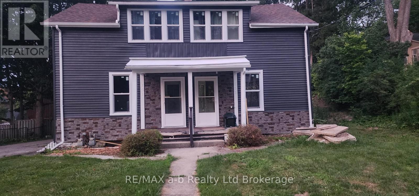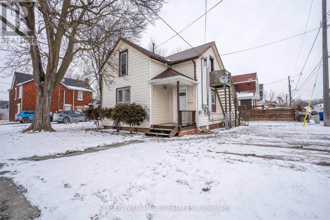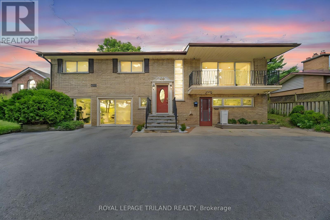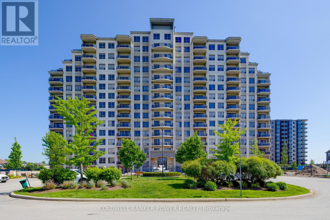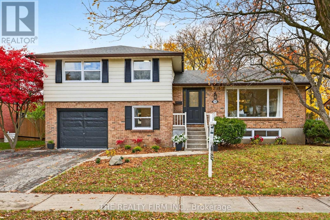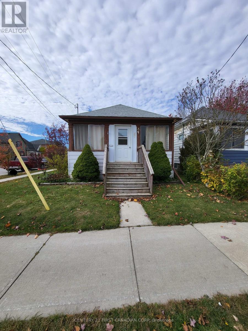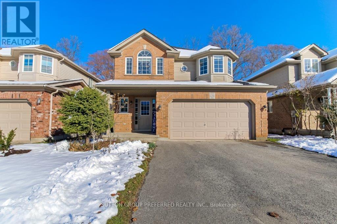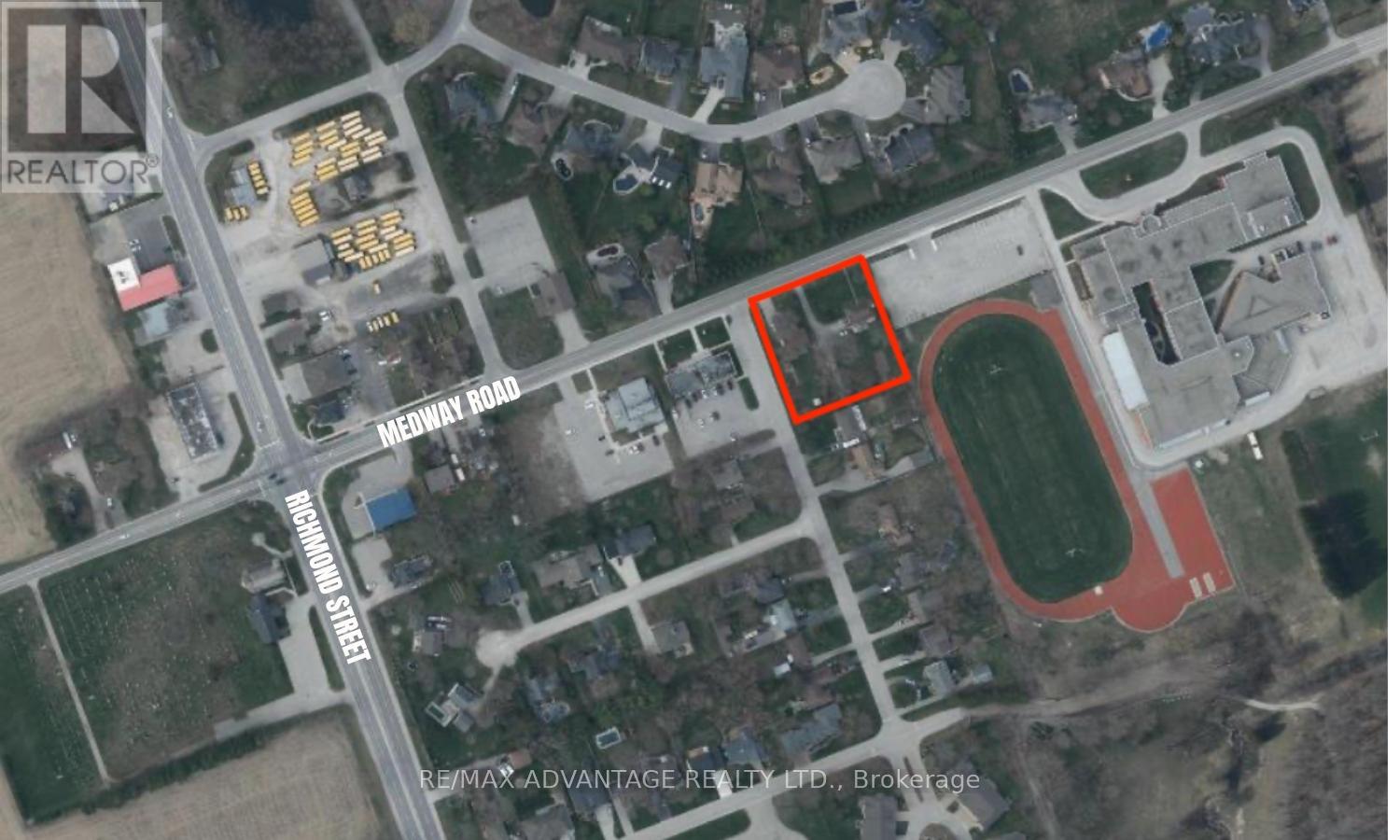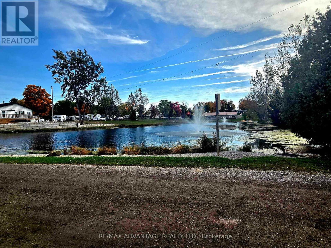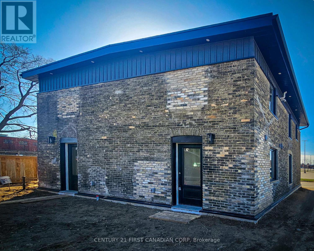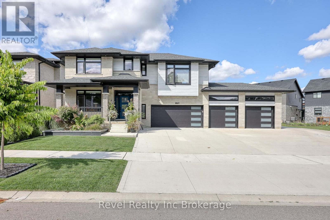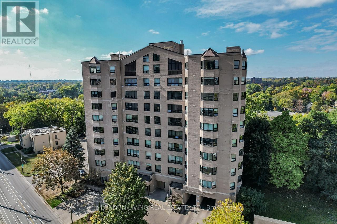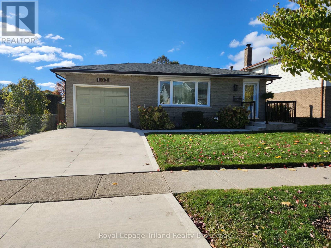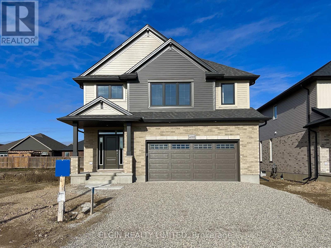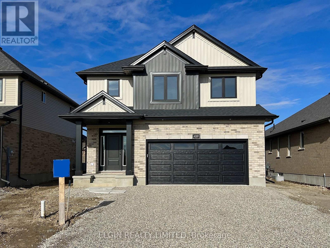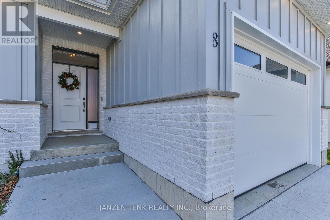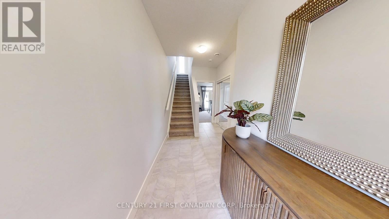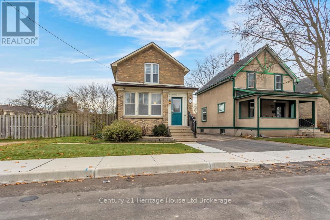153 - 2025 Meadowgate Boulevard
London South, Ontario
Welcome to this beautifully maintained, fully detached bungalow in the highly desirable Coventry Walk community. This sun-filled one-floor home offers a functional and comfortable layout featuring two spacious bedrooms, two full bathrooms, and convenient main-floor laundry .The large kitchen is perfect for entertaining, complete with a raised breakfast bar, pantry cabinet, crown moulding, and California shutters-an ideal spot to enjoy your morning coffee. The living room and hallway boast elegant hardwood flooring, while the generously sized primary bedroom easily accommodates full-sized furniture. Step outside to a private, extended, and enclosed deck equipped with an electric awning-perfect for relaxing or entertaining. Additional highlights include all appliances, window coverings, and light fixtures, plus a double-car garage providing ample space for parking and storage. Residents of Coventry Walk enjoy access to a fantastic clubhouse offering an indoor pool, fitness centre, party room, and kitchen-ideal for social gatherings and active living. Experience secure, low-maintenance adult living in a warm, community-oriented setting. (id:38604)
Century 21 First Canadian Corp
111 - 725 Deveron Crescent N
London South, Ontario
Welcome to Mills Landing at 725 Deveron Crescent, Unit 111. This freshly updated 2-bedroom, 1-bathroom condo features new flooring and modern paint throughout. The galley kitchen opens to a bright, open-concept dining and living area highlighted by a cozy gas fireplace, with direct walkout access to the ground-level balcony and garden.The unit offers two spacious bedrooms, a full main bathroom, in-suite laundry, and plenty of storage. Ideally located in the sought-after Pond Mills neighbourhood, residents enjoy access to an outdoor pool, nearby parks, and close proximity to highways, hospitals, shopping, and schools. Building amenities include an exercise room, a community/meeting room, and well-maintained landscaped grounds. Tenant pays hydro and heat. (Waiting on professional photos - coming soon) (id:38604)
Century 21 First Canadian Corp
110 Marley Place
London South, Ontario
Nestled on a quiet, tree- lined street in desirable Wortley Village, this lovely duplex home is ready for its new owners or is a great addition to your investment portfolio. The main floor is currently owner occupied and offers 2 bedrooms, an open kitchen with newer appliances, a recently renovated 4pc bath and large living room with grand ceilings. The lower level has a washer/dryer and is the perfect place to store additional belongings. The upper level features an adorable 1 bedroom apartment. Freshly painted throughout with newer appliances, a 4pc bath and good sized living room as well as a washer/dryer. The outdoor space is the perfect place to relax and enjoy all nature has to offer. A detached single car garage as well as parking for another 2+ cars is conveniently located on the side of the property. Walking distance to coffee shops, grocery stores, restaurants, parks, the library, boutiques, quick access to LHSC, public transit and so much more. Welcome to Wortley Village. This property will not disappoint! (id:38604)
RE/MAX Advantage Realty Ltd.
14 - 1820 Canvas Way
London North, Ontario
Welcome to 1820 Canvas Way #14 in the highly desirable Uplands neighbourhood of North London. This stylish 3-bedroom home offers the perfect blend of comfort, luxury, and convenience. Loaded with upgrades this bright, open-concept main floor features hardwood flooring, a stunning waterfall island, ample of cabinetry, and the added convenience of main-floor laundry. Upstairs, you'll find three generous bedrooms and two full bathrooms, creating an ideal layout for families. Step outside to your own private outdoor paradise-complete with a privacy fence, spacious deck, and relaxing hot tub, perfect for year-round enjoyment. The unfinished basement provides endless potential for future living space or storage. Located close to top-rated schools, parks, shopping, and all amenities, this home is the total package in one of London's most sought-after communities. Move-in ready and impeccably maintained-don't miss your chance to make it yours. (id:38604)
RE/MAX Advantage Realty Ltd.
304 - 1885 Normandy Street
Lasalle, Ontario
Discover comfortable condo living in the heart of LaSalle with this bright and spacious 2-bedroom,2-bathroom unit. Perfectly located within walking distance to all of LaSalle's top amenities-including gyms, grocery stores, restaurants, dental offices, pharmacies, and more-this home combines convenience with modern comfort. Enjoy a cozy fireplace in the main living area, a private balcony for morning coffee or evening relaxation, and a functional layout ideal for singles, couples, or downsizers. A rare opportunity to own a well-appointed unit in one of LaSalle's most desirable locations! (id:38604)
Revel Realty Inc.
1274 Shaw Road
Thames Centre, Ontario
Located on the east side of Shaw Road in proximity to the Armatech plant. One acre of outside storage zoned for contractor storage, storing trailers, cars, trucks, boats etc. One foot of compacted B gravel. Landlord is in the process of installing a six foot chain link fence with a security gate. Access will be from the north entrance. Zoned General Industrial (M1).Landlord will consider renting one half of an acre to two different parties. (id:38604)
RE/MAX Centre City Realty Inc.
Lower Level - 401 Kingbird Court
London North, Ontario
Gorgeous Home in North London Jack Chambers area. This property located at a closed court. The cozy one bedroom unit features a Great size bedroom, a lovely living room and a 4 piece bathroom. Fully furnished and all inclusive, with a separate Walkout entrance. Backyard faces Park and pond, good area and beautiful view. Shared kitchen. (id:38604)
Way Up Realty Inc
34 Gladstone Avenue
St. Thomas, Ontario
This beautifully restored Victorian home offers 2,130 sq. ft. of finished space filled with warmth, character, and original craftsmanship. This 4 bedroom, 3 bathroom home, designed and built by J.Z Long, a founding member of the Ontario Association of Architects, in 1892, is located near the desirable Court House district and blends historic charm with thoughtful updates for modern living. From the moment you arrive, the restored front door, salvaged from the original public library, sets the tone for the home's artistry. Inside, soak in the exquisite hardwood flooring, original woodworking, cathedral ceilings, and a grand staircase with restored spindles. The home is illuminated by large windows (2025), arched details and original stained glass windows. The spacious main floor features a wood-burning fireplace (WETT inspected upon purchase)with a stunning mantle, a formal dining room, a convenient powder room and a bright kitchen overlooking the backyard, perfect for entertaining and everyday comfort. Upstairs are four generous-sized bedrooms and a full bathroom with double vanities. Function of the full basement allows a second TV room, a workout space, or even storage space. Stepping outside, you can enjoy your coffee under the front covered porch or on the back deck with the fully fenced yard. This home is ideal for relaxing and enjoying the beauty of the home while being spacious enough to host gatherings. Every corner of this home showcases craftsmanship that honours the home's Victorian roots while offering modern functionality. (id:38604)
Royal LePage Triland Realty
Initia Real Estate (Ontario) Ltd
259 Clarence Street
London East, Ontario
Welcome to this charming and updated 2-bedroom, 1.5-bath main floor unit in a purpose-built brick fourplex, ideally located just outside the Soho district and within walking distance to Downtown London amenities.This unit features an updated kitchen, a bright living area, one bedroom and a full 4-piece bathroom on the main level, plus a second bedroom with a 2-piece bath on the lower level. A unique feature of this unit is its direct interior access to the shared laundry area, so tenants do not need to go outside to use it - a rare convenience in this type of building. Laminate flooring throughout, this apartment offers a clean and modern feel. Heating is electric baseboard, laundry is coin-operated, and water is included in rent. Located behind the Boys & Girls Club, close to public transit routes to Western University and Fanshawe College, and just minutes from shopping, restaurants, and downtown attractions. Available now for $1,599/month plus heat and hydro. One parking space included, with an option for a second spot at additional cost. (id:38604)
Thrive Realty Group Inc.
164 Tarbart Terrace
London North, Ontario
Welcome to prime Oakridge! What a location - backing onto the Oakridge Optimist Community Park with tennis courts, a baseball diamond, and the Oakridge Arena! This home offers a double car garage, four bedrooms, a sunken living room, and a main floor family room. The unspoiled lower level features oversized windows and eight-foot ceilings - perfect for future development. All this on one of Oakridge's most sought-after crescents, just steps from great schools. A fantastic opportunity for an active family - don't wait on this one! (id:38604)
Royal LePage Triland Realty
147-43(55) Scotts Drive
Lucan Biddulph, Ontario
This recently finished two story freehold townhome in Phase Two of the Ausable Fields Subdivision is ready for quick possession, allowing you to move in without delay. Proudly built by Van Geel Building Co., this premium block of townhomes is perfectly positioned to capture breathtaking sunsets from the backyard, providing a serene and private setting. There are only three units left that will enjoy this backdrop, making this an exclusive opportunity. The Harper Plan provides 1,589 sq. ft. of thoughtfully designed living space in a stylish red brick, two-storey townhome with high-end finishes throughout. The main floor features an open-concept layout with a bright kitchen, dining, and living area, filled with natural light from large patio doors. The kitchen showcases quartz countertops, soft-close cabinetry, and engineered hardwood flooring perfect for both everyday living and entertaining. Upstairs, the spacious primary suite includes a walk-in closet and a luxurious ensuite with a double vanity and tiled shower. Two additional bedrooms and a large laundry room with extra storage provide comfort and convenience for families. A unique highlight is rear yard access through the garage, giving homeowners the ability to fence their yards without the easement restrictions typically seen in townhomes. Each unit comes complete with a single-car garage and a poured concrete driveway for added curb appeal. Located steps from the Lucan Community Centre with its arena, YMCA daycare, pool, baseball diamonds, soccer fields, and dog park this is a vibrant and family-friendly community. Don't miss your chance to own one of these premium units! (id:38604)
Century 21 First Canadian Corp
853 Norfolk County 28 Road
Norfolk, Ontario
Escape to the country with this 12-acre hobby farm, perfect for animal lovers and outdoor enthusiasts. Featuring fenced pastures ideal for horses and plenty of room for a variety of livestock, such as goats, sheep, chickens, turkeys, etc, this property offers endless possibilities. A beautiful mix of open land and bush with walking trails makes it the ultimate rural retreat. The 4-bedroom, 2-bath home offers 1,650 sq. ft. of above-grade living space with an inviting open-concept design. The spacious kitchen and dining area are perfect for family gatherings, while the large back deck with a fenced dog run provides the ideal space for pets to roam freely. There is a 20x28 shop that is set up for off-grid use by in floor heating with an outdoor wood boiler system and power coming from solar panels and a large battery storage bank. Located just 15 minutes from the sandy beaches of Port Burwell and 25 minutes to Tillsonburg, this property combines the best of country living with convenience. Don't miss your chance to own your very own hobby farm and live the lifestyle you've always dreamed of! (id:38604)
RE/MAX Tri-County Realty Inc Brokerage
60 Manitoba Street
St. Thomas, Ontario
his move-in-ready freshly painted 3-bedroom, 1-bath home offers 1,434 sq ft of above-grade living space and is perfect for first-time home buyers or anyone looking to enjoy the convenience of city living. Located within walking distance to downtown St. Thomas, you'll have easy access to schools, shopping, dining, parks, and more all just steps from your front door. Enjoy a well-maintained interior with plenty of natural light and functional living spaces. Whether you're relaxing with family or entertaining friends, this home offers comfort and charm throughout. Just 30 minutes to London and 15 minutes to Highway 401. Don't miss your chance to get into the market with this beautifully located, move-in-ready home! (id:38604)
RE/MAX Tri-County Realty Inc Brokerage
164 Fellner Avenue
London East, Ontario
Perfect Starter Home in Prime London Location! Welcome to this charming 2-bedroom, 1-bath home, an ideal choice for first-time buyers! Offering 840 sq ft of bright, above-grade living space, this cozy property is located within walking distance to shops, parks, schools, and more, with quick access to the 401 for easy commuting. Enjoy a private driveway, a fully fenced large backyard, perfect for gatherings around the fire pit or relaxing on the deck. The lower level features a finished bonus room, previously used as a bedroom, with new flooring and fresh paint in parts of the home just move in and make it your own! Don't miss your opportunity to own a well-located, affordable home in a family-friendly neighborhood. (id:38604)
RE/MAX Tri-County Realty Inc Brokerage
2618 Buroak Drive
London North, Ontario
Welcome to Brand new 1 Bedroom Basement (Never lived) with separate entrance and offering the perfect blend of comfort, style, and functionality. All utilities are included. A modern 3-piece bathroom, spacious bedroom, a modern kitchen, family room, private laundry, dishwasher, Refrigerator, central vacume and a lot of storage area. Northwest Public School, Sir Arthur Currie Public school and St. Gabriel Catholic Elementary Schools are in walking distance. Secondary school include St. Andre Bessette Catholic Secondary School (walking distance) and Sir Frederick Banting SS. The location is highly convenient with nearby shopping at Walmart, Marshalls/Home Sense, Canadian Tire, and plenty of dining choices. With Western University, scenic trails, and local parks just minutes away, this apartment offers the perfect balance of comfort, convenience, and quality living. (id:38604)
Streetcity Realty Inc.
22889 Talbot Line
West Elgin, Ontario
Set on 113 acres of prestine farmland just south of Rodney in West Elgin, this property offers both a peaceful country lifestyle and the excitement of a growing farm business. Just minutes from Port Glasgow on Lake Erie, this farm includes 65 acres of prime sandy loam soil with 30 workable acres in cash crops and 30 acres planted with high value organic berries such as Haskap, Black Currant, Aronia, and Schisandra, (3 years) along with a one acre block of wine grapes (Marquette and Table) and 5 acres of chestnuts. These plantings are in early stages, with strong yield projections and significant future revenue potential. Documentation outlining the varieties, number of plants, expected yield and estimated gross annual income, is available. At the centre is a three year old custom ranch home offering over 2,100 square feet on the main floor, a fully finished basement with in-floor heating, and modern amenities suitable for both personal use and business operation. The home combines warmth and practicality, with four bedrooms, four bathrooms, a custom kitchen, office, laundry, and a unique great room with wood accents and patio doors leading to a covered porch. The primary suite includes a spa like ensuite and its own walk-out to the porch and hot tub. Downstairs, the finished basement provides an additional bedroom, bathroom, and family room. An insulated 36' x 50' shop with in-floor heat, municipal water, high-speed fibre internet, three-phase power and paved road access add efficiency and long term value. A small woodlot with trails at the rear further enhances the property. With the current owner retiring, this sale includes the option of mentorship to ensure a seamless transition for the new operator. This is a rare chance to acquire a diverse, income producing farm with proven soil quality, strong growth potential, and the ability to scale into a highly profitable enterprise. (id:38604)
Just Farms Realty
228 Charlotteville 1 Road
Norfolk, Ontario
Welcome to an outstanding agricultural opportunity in the heart of Norfolk County. This exceptional 146 acre farm offers 105 workable acres combining fertile, systematically tiled land with extensive infrastructure, a modernized residence, reliable utilities and irrigation pond. Known for producing consistent yields of 210 to 220 bushels per acre of corn and 60 bushels per acre of soybeans, the property is ideal for cash cropping, produce farming, or specialty agriculture. Approx. 30 acres of the farmland has never yet grown Ginseng. Located just minutes from Lake Erie, this farm enjoys the benefits of Norfolk County's unique microclimate, which supports an impressive range of crops. Proximity to agricultural service providers, processors, and transportation routes ensures both convenience and efficiency.This turnkey operation also includes a 3,000 sq/ft updated 4 bed, 2 bath home. Outbuildings include extensive ag/commercial buildings: 50' x100' processing barn with loading dock, 3 bulk kilns, 2 large coolers, hip roof barn, insulated workshop, certified 7 person bunkhouse, multiple sheds, coolers & storage. A 305' deep well produces 75 GPM for house, drip irrigation & produce washing. Underground hydro, 500 amp transformer, security systems in key buildings. Also included is a Greenhouse, play centre, solar-heated pool, landscaped with irrigation. Exceptional location in Norfolks ag belt ideal for cash cropping, produce, or specialty farming. A rare opportunity to own a fully equipped, high-output farm. Natural gas & fibre internet coming soon. Don't wait, this combination of fertile tiled land, abundant water supply, modernized residence, and extensive agricultural infrastructure is a standout investment! (id:38604)
Just Farms Realty
22889 Talbot Line
West Elgin, Ontario
Set on 113 acres of prestine farmland just south of Rodney in West Elgin, this property offers both a peaceful country lifestyle and the excitement of a growing farm business. Just minutes from Port Glasgow on Lake Erie, this farm includes 65 acres of prime sandy loam soil with30 workable acres in cash crops and 30 acres planted with high value organic berries such as Haskap, Black Currant, Aronia, and Schisandra, (3 years) along with a one acre block of wine grapes (Marquette and Table) and 5 acres of chestnuts. These plantings are in early stages, with strong yield projections and significant future revenue potential. Documentation outlining the varieties, number of plants, expected yield and estimated gross annual income, is available. At the centre is a three year old custom ranch home offering over 2,100 square feet on the main floor, a fully finished basement with in-floor heating, and modern amenities suitable for both personal use and business operation. The home combines warmth and practicality, with four bedrooms, four bathrooms, a custom kitchen, office, laundry, and a unique great room with wood accents and patio doors leading to a covered porch. The primary suite includes a spa like ensuite and its own walk-out to the porch and hot tub.Downstairs, the finished basement provides an additional bedroom, bathroom, and family room. An insulated 36' x 50' shop with in-floor heat, municipal water, high-speed fibre internet, three-phase power and paved road access add efficiency and long term value. A small woodlot with trails at the rear further enhances the property. With the current owner retiring, this sale includes the option of mentorship to ensure a seamless transition for the new operator. This is a rare chance to acquire a diverse, income producing farm with proven soil quality, strong growth potential, and the ability to scale into a highly profitable enterprise. (id:38604)
Just Farms Realty
3 - 388 Springbank Avenue N
Woodstock, Ontario
VACANT - JAN. 1/26!!!!!!! Beautiful townhouse condo. Meticulously maintained and thoughtfully updated, including conversion to gas furnace with central air. The open-concept living and dining area is perfect for entertaining, while the spacious, updated eat-in kitchen at the rear offers plenty of storage and direct access to a private patio. A convenient 2-piece powder room completes the main floor. Upstairs, you'll find a large primary bedroom, two additional bedrooms, and a full bathroom. The finished lower level features a generous family room, ideal for movie nights, plus a large utility room with laundry. Enjoy a large green space just east of the unit, plus nearby trails and shopping close by. Condo fees are 305.00/month. (id:38604)
RE/MAX A-B Realty Ltd Brokerage
Ptlt 11 Vasik Line
Chatham-Kent, Ontario
*** This is a tender sale. All offers to be received and considered by January 9th 2026. *** This 68 acre parcel offering 66 acres of systematically tiled, Brookston sandy loam soils - ideal for productive row cropping. Tiled at 40', this well maintained land has supported corn, soybeans, and wheat rotations, including tomatoes and seed corn. With direct frontage on Hwy 401 and dual road access, the property provides excellent logistical convenience for equipment movement and future planning. (id:38604)
Just Farms Realty
7982 10th Line
Chatham-Kent, Ontario
*** This is a tender sale. All offers to be received and considered by January 9th 2026. *** This 151 acre property is located just 8 minutes south of Chatham and offers 149 acres of systematically tiled, workable land. Soil composition includes 50% Brookston Silt Loam, 25% Beverly Loam, and 25% Brookston Clay Loam, tiled at 20' and 25' spacings. Ideal for corn, soybeans, and vegetable production, including tomatoes and seed corn, this bare land parcel is ready to support your expanding operation. (id:38604)
Just Farms Realty
6875 Heathwoods Avenue
London South, Ontario
This beautifully finished home on a walk-out lot offers over 3,600 square feet of elegant living space with 4+1 bedrooms and 4.5 bathrooms, creating an ideal setting for multigenerational or family living. The family room is anchored by a warm electric fireplace, complemented by wall paneling for added character, and the primary bedroom features a striking stepped ceiling that adds architectural depth. Rich hardwood flooring extends across the second level and into the primary suite, while heated floors in the primary ensuite and basement bathroom provide year-round comfort throughout the home. The finished walk-out basement offers a thoughtful blend of openness and function, with multiple zones that work equally well for a home theatre, family gatherings, or a play area. With direct access to the backyard and a convenient kitchenette, the space is well suited for extended family or a potential in-law suite. Outside, the covered rear deck spans approximately 147 x 12 and features a privacy wall and WeatherDek waterproof membrane, creating an inviting and private outdoor area perfect for relaxing or entertaining. The home's exterior makes a strong impression with an Arriscraft stone and brick front paired with James Hardie siding, along with vinyl at the sides and rear for durability. Constructed by Johnstone Homes, a trusted builder with more than 35 years of experience, this property includes over $100,000 in premium upgrades that showcase craftsmanship in every detail. With quick access to Highways 401 and 402 and a location minutes from more than 14 parks, 39 recreational facilities, and a variety of schools, this home offers an exceptional blend of small-town charm and big-city convenience in a welcoming neighbourhood. (id:38604)
Exp Realty
202 - 1555 Glenora Drive
London North, Ontario
Located at the southwest corner of Glenora and Fanshawe Park Road, this North London medical/dental building offers easy access, great visibility and plenty of on site parking. Building is in top condition throughout including new ceramic floors in all common areas. One unit available. Unit 202 on the second level consists of 933 square feet and a gross monthly rent of $2,876.75. Floor plan available upon request. Zoning OF5 permits medical/dental and professional offices. (id:38604)
RE/MAX Centre City Realty Inc.
1 - 205 North Centre Road
London North, Ontario
Welcome home to this stunning, fully renovated end-unit bungalow, ideally situated in one of North London's most sought-after communities. This turn-key gem offers the perfect blend of comfort, convenience, and modern elegance - with absolutely nothing left to do but move in! Located just minutes from Masonville Mall and steps away from countless amenities, you'll love the direct rear gate access to Loblaws for added ease of accessibility. Properties like this rarely come available - in such impeccable, move-in-ready condition, within the parameters of a quiet condominium complex. Inside, you'll find a bright and spacious open-concept layout featuring gleaming hardwood floors throughout the main living and dining areas. The updated kitchen showcases quartz countertops, quality cabinetry, and a lovely dinette area that opens to your private terrace and yard - surrounded by mature trees and green space, offering both privacy and tranquility. The main floor includes two generous bedrooms and two beautifully updated full bathrooms, including a spacious primary ensuite and walk in closet. Enjoy the convenience of main-floor laundry and a mudroom with inside access to the attached two-car garage. Downstairs, the fully finished lower level provides even more functional living space - featuring a cozy gas fireplace, an additional bedroom and full bathroom, plus a large open area perfect for a family room, home office, or hobby space. With its prime location, modern updates, and low-maintenance lifestyle, this home truly has it all. You will have added peace of mind as many of the major components of the common elements have been replaced in the past several years (roof, garage doors, back door). The home owner just recently installed a new furnace with a heat pump. Exterior maintenance is covered within the condo fee for added peace of mind, you won't have to worry about snow removal, grass cutting, or garden maintenance. (id:38604)
Century 21 First Canadian Corp
6534 James Street
Brooke-Alvinston, Ontario
If you're looking for small town living, this home is for you! This charming two-storey home has an open concept living room/dining room bright with natural light. The kitchen has a seamless flow, and is well laid-out with a functional work triangle. There are a total of 5 bedrooms, four upstairs, and one convenient main floor bedroom. Recent updates(2025), new windows, window coverings, exterior doors, and a brand new garage with steel roof. The large and private outdoor space has endless possibilities with a fully fenced yard and mature trees. Step outside to your patio with gazebo, a great space to BBQ and entertain. Cool down next summer in the above ground pool, and enjoy fresh eggs every day from your very own chicken coop. The driveway is oversized and provides loads of space to park your cars, RV, and toys. Affordable living with Low Taxes. High Speed Internet - Come and take a look! (id:38604)
Baile Realty Inc.
104 La Salette Road
Norfolk, Ontario
Discover the perfect setting for your growing family in the peaceful countryside of Norfolk County. This impressive 4-bedroom, 2-bathroom home located just on the edge of La Salette is move-in ready, featuring an extensive list of upgrades completed over the last decade. The house offers modern comfort with forced air and A/C. Significant investments have been made including a new kitchen and new windows/doors in 2015, and a new sandpoint well in 2016. The exterior boasts crisp, updated curb appeal with new siding, soffit, and fascia (2019). Further peace of mind is provided by updated plumbing and ductwork (2021) and enhanced attic insulation (2021). Step outside to enjoy the recently installed large deck (2023), perfect for outdoor entertaining and enjoying family BBQs, the exterior is complemented by new landscaping (2024). The property offers abundant space for parking. This well-maintained and extensively updated residence is perfect for your next investment. Don't miss the opportunity to tour this exceptional property. (id:38604)
Royal LePage R.e. Wood Realty Brokerage
1206 - 744 Wonderland Road S
London South, Ontario
PENTHOUSE LIVING AT ITS FINEST! Welcome to this stunning top-floor corner unit offering breathtaking southeast panoramic views and approximately 1,370 sq. ft. of bright, modern living. This spacious 2-bedroom, 2-bathroom condo features a beautiful eat-in kitchen with ample cabinetry, a pantry, and a dishwasher, opening into a large living and dining area filled with natural light. Both bedrooms include large windows, with the primary suite serving as a private retreat complete with a 3-piece ensuite and walk-in closet. The large second bedroom -currently used as a theatre and guest room-offers two closets for added storage. Additional highlights include in-suite laundry, high ceilings, generous storage, and numerous updates throughout, such as new flooring, lighting, blinds and central A/C. Enjoy exceptional building amenities including a rooftop patio with BBQ, party room, and gym, all while taking in spectacular city views. Water and one covered parking space are included in the rent. $2,500 Plus Hydro and Gas. (id:38604)
Century 21 First Canadian Corp
231 Greenwood Avenue
London South, Ontario
Purpose built four plex with 2 bedrooms in each unit with with strong valued opportunity with City of London approval to covert into an 8 plex with four 2 bedrooms on the main level and four 2 bedroom lower units. All units have been renovated from top to bottom. Presently 2 units have been converted into 2 bedroom upper and 2 bedroom lower units. The other 2 units are 2+1 bedrooms with a finished bathroom and lower levels roughed in for a 2nd bedroom and kitchen. Strong value-add opportunity with upside already approved. Conversion will increase NOI by over $30,000 annually and lift valuation by approximately $432,000. Present Gross annual Income $132,000 net $115,209.03 Potential Annual Income converting to 8 x 2 bedroom units is $163,200.00 net $146,119.03 at 6.5 cap bring valuation to $2,248,000. Over $400,000 value upside potential based on developed property income. Asking price premium includes updates to all units complete, OLT and City of London zoning approvals, permit and drawings, 8x2 development approximately 75% complete." (id:38604)
Prime Real Estate Brokerage
319 Springbank Drive
London South, Ontario
RARE - Prime fully updated Commercial Building For Sale with AC2(2) Zoning. Allows for a wide variety of uses including, but not limited to Medical/ Dental Offices, Clinics, Retail, Financial Institutions, Day care centres, Personal Services, Studios and much more! This is one of London's most sought-after commerical corridors. Opportunities like this don't come often! With unbeatable visability, high traffic exposure this is the Investment you've been waiting for! Freestanding Building in Southwest/Central West London. This fully updated one storey commercial building is an exceptional opportunity to own a versatile investment. Features direct frontage and signage on high-traffic Springbank Drive. Offering approximately 2,048 sq.ft of functional space. Situated on a generously sized lot with ample on-site parking, this standalone building provides easy access for clients and staff. Book your private showing today, don't miss out on this one! (id:38604)
Exp Realty
24 Wheatfield Drive
Vaughan, Ontario
Situated in one of Vaughan's most desirable communities, this spacious 3-bedroom, 4-bathroom home offers 1,876 sq. ft. of comfortable living plus a fully finished basement, perfect for extended family, a playroom, or a home office. Step inside to a warm and inviting main floor featuring three distinct living spaces -- a bright family room, a formal living room, and an open dining area ideal for hosting gatherings. Large windows flood the home with natural light, while the functional layout offers flexibility for modern family living. The second floor offers three generous bedrooms, including a primary suite with ample closet space and access to a well-appointed ensuite bathroom. The fully finished basement extends your living area with a spacious recreation room, additional storage, and a convenient half bath -- perfect for movie nights, working from home, or extra guest space. Outside, enjoy a private backyard and the convenience of being just minutes from Highway 400, Vaughan Mills, Canada's Wonderland, top-rated schools, parks, school bus route and all amenities that make Vellore Village one of the GTA's most coveted neighbourhoods. Right by Vaughan Metro Centre (VMC) for easy access to Toronto in minutes. Updated furnace and AC (under contract) and water heater are 2 years old and roof is 2018. (id:38604)
Pc275 Realty Inc.
151 Albert Street
Ingersoll, Ontario
FOR LEASE, GREAT LOCATION! Welcome to 151 Albert Street, Ingersoll. This 3 bedroom, 2 bath home is ready for new occupants. The house is carpet free, except for the stairs leading to the 2nd level. The main level consists of kitchen, living room, dining room, laundry and 3 pc. bath. The basement is unfinished but great room for storage. The second level has 3 bedrooms and another 3 pc. bath. The tenant is responsible for all utilities and will have use of one of the outside sheds. (id:38604)
RE/MAX A-B Realty Ltd Brokerage
Lower - 83 Adelaide Street S
Chatham-Kent, Ontario
Lower main floor unit of this lovely duplex for rent. This unit features 3 large bedrooms, gorgeous kitchen with tons of cabinet space & stainless steel appliances, 4 pc updated bathroom, laundry hookup and large entrance. Updated flooring and fresh paint throughout. Enjoy your morning coffee on the front deck! This unit is $1700/month plus utilities. Large yard and lots of parking space. (id:38604)
Keller Williams Lifestyles
1210 Hamilton Road
London East, Ontario
SPACIOUS 7-BEDROOM HOME WITH TWO KITCHENS AND SEPARATE WALKOUT ENTRANCES! Welcome to 1210 Hamilton Road, a rare 7-bedroom, 3-bath home with over 3,000 sq. ft. of space, ideal for multi-generational or growing families, first-time buyers seeking extra income, or savvy investors. When basement is not a basement, it doesn't feel like one at all. This bright, walk-out lower level with its own entrance offers flexible space that can be tailored for family, guests, or rental use. The original home featured a large double car garage, which is now a finished flex space but could be converted back. This move-in-ready property also boasts not one, but two stunning modern kitchens, each finished with granite and quartzite countertops. Carpet-free flooring throughout adds both style and easy maintenance. Whether for an in-law suite, rental, duplex conversion, or future additional building structures (buyer to verify), this versatile property offers exceptional potential, with estimated rental income of $2,000-$2,500 per month per floor. Set on an oversized 66' x 264' city lot, this property offers a basketball court, fruit trees, a balcony, and an expansive tiled terrace. Parking is never an issue with a circular driveway for up to 12 vehicles. Inside, a flex room with fireplace can serve as an office, gym, or library. Big city lots like this are rare, and with more bedrooms, bathrooms, and rental potential than other homes, it offers unmatched versatility and value. Book your showing today before it's gone! (id:38604)
Royal LePage Triland Realty
410 - 1030 Coronation Drive
London North, Ontario
Welcome home to this beautiful Northcliffe building in North West London. This move in ready corner unit on the 4th floor is awaiting its new tenants. This open concept unit offers two generous bedrooms, 2 bathrooms and plenty of bright big windows and open living space in the kitchen/living room area. Large balcony to sip morning coffee or watch the sun go down in the evenings. The unit comes with a storage locker and an assigned parking space in the underground parking (#13). Plenty of visitor parking available. The building offers a theatre room, gym/fitness centre, billiards room, outdoor terrace, library and guest suites. (id:38604)
Coldwell Banker Power Realty
1180 Guildwood Boulevard
London North, Ontario
Welcome to 1180 Guildwood Boulevard, a beautifully renovated 4-bedroom, 2-bath side-split home in Oakridge, one of London's most desirable neighbourhoods. This stylish, carpet-free residence blends warmth, comfort, and modern design, offering plenty of space and flexibility for every lifestyle. Step inside to an inviting open-concept main level filled with natural light. The living area features a stunning stone, wood-burning fireplace that sets the tone for cozy evenings at home. The sleek kitchen is a true showstopper with white cabinetry, stainless steel appliances, and centre island with oversized sink perfect for gatherings. Cleverly designed, the kitchen includes more drawers than meets the eye, with two drawers built into one with pull-out interior drawers for extra storage. Upstairs, you'll find three spacious bedrooms and an updated 4-piece bathroom with a double vanity, ideal for busy mornings. The lower level offers another full bathroom, a versatile office or hobby room that can easily serve as a fourth bedroom, and a convenient laundry room with countertops and storage. The finished basement adds even more living space with a bright family room featuring a gas fireplace, built-in shelving, and pot lights. You'll also find a storage/utility room with an owned tankless water heater for added convenience and efficiency. Step outside to your private backyard oasis. The fully fenced yard is expansive, offering plenty of green space, no backyard neighbours, mature trees, a deck for entertaining, and a shed for extra storage. Extra home features include a Nest thermostat, Google backyard camera, mostly new windows, shingles 3 years old, furnace 2016, AC 2021, and exceptional insulation: two layers of blue SM plus R15 ROXUL around the foundation (equivalent to R35) and batt plus blown-in insulation in the attic for superior energy efficiency. Located close to shopping, schools, parks, golf, and more, this home truly has it all. Make it yours today! (id:38604)
The Realty Firm Inc.
47 Fifth Avenue
St. Thomas, Ontario
Welcome to 47 Fifth Ave. Opportunity knocks for this 3 bedroom bungalow starter home or investment property. Looking to build some equity? This home offers that! Bring your ideas, and modernize to suit your personal needs with some TLC. Located on the south side, close to hospital and on a bus route, this property awaits your inspection today. (id:38604)
Century 21 First Canadian Corp
1051 Foxcreek Road
London North, Ontario
The original owners have taken great care of this spacious two-storey home featuring a formal living and dining area, gourmet kitchen with separate eating area, master bedroom with luxury ensuite, sundeck, and all appliances are included. To top it off, this lovely home backs onto a partially wooded area. Possession date can be flexible. (id:38604)
Sutton Group Preferred Realty Inc.
Home Standards Brickstone Realty
14375 Medway Road
Middlesex Centre, Ontario
A rare chance to secure infill land in the rapidly growing community of Arva, bordering North London. This ideal corner site, providing multiple access points, is currently zoned residential (townhouses) and borders Village Commercial properties providing potential for alternate uses. Ideally located along the Medway Road corridor, adjacent to Medway High School and blocks away from a major proposed development adding approximately 900 residential units to the area. Now is the time to invest in a community showing strong momentum. Great location, solid potential-contact us for all inquiries. (id:38604)
RE/MAX Advantage Realty Ltd.
B11 - 4340 Cromarty Drive
Thames Centre, Ontario
Situated in the well-kept and quiet Golden Pond Resort, known for its friendly neighbours and peaceful atmosphere, this charming 2-bedroom mobile home sits on an oversized lot and is ready for its next set of memories. The living room window overlooks the picturesque pond with a beautiful fountain, creating a serene backdrop for everyday living. Featuring a Murphy bed in the second bedroom, a cozy indoor electric fireplace, a 3-piece bathroom with a skylight, and an accessible ramp, this home is perfect for summer getaways, weekend escapes, or a full relocation. The large deck offers a tranquil space to relax with family and friends, while the shed provides added storage for all your seasonal needs. Golden Pond Resort offers fantastic amenities including a swimming pool, basketball court, horseshoe pits, clubhouse, mini-putt golf, a restaurant, and a playground. This property is the perfect retreat for anyone looking to add their personal touch inside and out. (id:38604)
RE/MAX Advantage Realty Ltd.
Unit 4 - 857 Dundas Street
London East, Ontario
Step into this freshly renovated 2 storey, 2-bedroom "Coach-house" apartment that blends comfort with convenience. Set back from the main street this unit is the perfect mix of privacy and convenience. The open-concept kitchen flows right into a bright living room with a walk-out, perfect for morning coffee or relaxing at the end of the day. You've got 1and a half bathrooms and in-suite laundry (say goodbye to coin-op!). Parking isn't a problem here you get one spot included and there is an option for more if needed. Just outside, enjoy your own green space or head over to Old East Common Park that is steps away! Stroll to the nearby Western Fair District for markets and local events. Want even more to explore? Check out the attractions at 100 Kellogg Lane or take in everything that the Hard Rock Hotel has to offer. This spot offers a laid-back lifestyle in a vibrant part of town. Whether you're into parks, markets, or unique local entertainment, its all just steps away. Available for immediate occupancy. $2000 a month plus utilities. (id:38604)
Century 21 First Canadian Corp
176 Tamarack Boulevard
Woodstock, Ontario
Welcome to this beautiful two-storey home built by Deroo Bros. Ventures! Located at the edge of Woodstock near scenic Burgess Park Trail, this thoughtfully designed 4-bedroom, 2.5 bath home showcases quality craftsmanship and modern comfort throughout. The bright open-concept main floor offers plenty of space for family living and entertaining, with a seamless flow between the kitchen, dining, and living areas. Upstairs, you'll find four spacious bedrooms, including a lovely primary suite with an ensuite and walk-in closet. The landscaped yard adds charm and curb appeal, while the 4-car garage provides exceptional space for vehicles, storage, or hobbies. Built by local Woodstock builder Deroo Bros. Ventures, this home offers the perfect balance of quality construction, thoughtful design, and just steps away from Burgess Trail. (id:38604)
Revel Realty Inc Brokerage
604 - 549 Ridout Street N
London East, Ontario
Stunning view in one of the most sought after buildings in Downtown London. Elegant, gorgeous lobby with fireplace, newer flooring, lighting, wall paper, art work, on all floors, roof, underground parking, elevators, landscaping). This well run condo complex is 80% owner occupied (Seniors, retired and young professionals) Secluded yet steps to the best restaurants, Canada Life Place, Covent garden market, Victoria park, scenic walking trails of Harris and Gibbons Park, fishing spots and canoeing. This spacious 1250 sq ft condo is directly overlooking Harris Park and the Thames river. It offers a large great room, good sized kitchen with stainless steel appliances. Ensuite has jacuzzi. Building has large back decking and patios overlooking Harris Park, Exercise room, and common room. (id:38604)
London Living Real Estate Ltd.
183 Diefenbaker Drive
Woodstock, Ontario
Welcome to this beautifully maintained 4-level back split, offering bright, spacious living in a sought-after East End neighbourhood known for its parks, schools, and welcoming community. Move-in ready, this home offers a wonderful blend of comfort and functionality. This home has been lovingly cared for and it shows as it shines inside and out! The main level features an inviting layout with an eat-in kitchen, dining area, and a sun-filled living room. Patio doors off the kitchen open to a lovely deck-perfect for outdoor dining, morning coffee, or hosting friends and family. The fully fenced backyard and attached garage add everyday convenience. Upstairs are three comfortable bedrooms and a full bathroom, while the lower level provides a generous flex space-ideal as a fourth bedroom, family room, playroom, home office, or fitness area to suit your needs. Located just steps from an excellent public school, parks, and local amenities, this home offers incredible versatility in a highly desirable location. Don't miss your chance to make it yours! Included: Refrigerator, Stove, Dishwasher, Microwave & Range hood, Washer, Dryer, Window Coverings, Central Vacuum. Water Softener. Hot water heater rented through Reliance. (id:38604)
Royal LePage Triland Realty Brokerage
42203 Mcbain Line
Central Elgin, Ontario
Located in the desirable Lynhurst Heights community, this move-in ready 'Wallingford' 2-storey home by Hayhoe Homes offers 4 bedrooms, 2.5 bathrooms, and a double car garage with convenient access to St. Thomas amenities and an easy drive to London and Highway 401. A striking two storey foyer welcomes you into the open concept main floor, featuring 9 foot ceilings, hardwood and ceramic tile flooring, and a designer kitchen with quartz countertops, tile backsplash, and a central island that flows into the eating area and great room with a fireplace and patio door leading to the rear covered deck with a barbecue gas line. Upstairs, the spacious primary suite features TWO walk in closets and a private five piece ensuite with a freestanding soaker tub, walk-in shower, and double sinks, along with three additional bedrooms and a full bathroom. The basement includes a finished vestibule at the bottom of the stairs and offers excellent development potential for a future family room, 5th bedroom, and bathroom. Additional highlights include a covered front porch, a hardwood staircase, convenient main floor laundry, Tarion New Home Warranty, and numerous upgrades throughout. Taxes to be assessed. (id:38604)
Elgin Realty Limited
42201 Mcbain Line
Central Elgin, Ontario
Move-in ready, the "Wellshire" 2-storey home by Hayhoe Homes offers 4 bedrooms, 2.5 bathrooms, and a double-car garage in the desirable Lynhurst Heights community, with easy access to the amenities of St. Thomas and just a short drive to London and Highway 401. The open-concept main floor features 9' ceilings, hardwood and ceramic tile flooring, and a designer kitchen with quartz countertops, tile backsplash, a central island, and pantry, flowing into the great room with a cathedral ceiling and a bright dining area with patio door leading to the rear deck with BBQ gas line. Upstairs, the spacious primary suite includes a walk-in closet and private 4-piece ensuite with a freestanding soaker tub, walk-in shower, and stylish vanity, complemented by three additional bedrooms and a full bath. The partially finished basement offers a spacious family room for extra living space and excellent development potential for a future 5th bedroom and bathroom. Additional highlights include a covered front porch, striking two-storey foyer, hardwood staircase, convenient main-floor laundry, Tarion New Home Warranty, and numerous upgrades throughout. Taxes to be assessed. (id:38604)
Elgin Realty Limited
8 Charles Court
Bayham, Ontario
Stunning 1-year-old 4-bedroom, 3-bath bungalow offering over 3,000 sq. ft. of finished living space. Exterior finished in Hardie board and stone. Features 9 ft ceilings throughout, large open-concept living area with electric fireplace, and walk-out to a private rear deck. Chef's kitchen includes quartz countertops, large island, walk-in pantry, and quality finishes.Primary bedroom features a 5 pc ensuite with glass shower, soaker tub, and walk-in closet. Main floor laundry and attached garage with double-wide concrete driveway for added convenience. Home is equipped with rough-ins for future hot tub and Generac generator. Spacious, modern, and move-in ready. Located within a short walking distance to a large public beach, restaurants, grocery store, gas bar and convenience, as well as a marina for your boat launch. Book your showing today! (id:38604)
Janzen-Tenk Realty Inc.
18 - 530 Gatestone Road
London South, Ontario
Black Firday Exclusive Sale for one week only!! Originally priced at $549,900, these three storey townhomes, built by Ironstone Building Company are now $100,000 off!! New price of $449,900! Offer strictly ends November 30, 2025! Welcome to Kai, in London's new Jackson Meadows community. This community embodies Ironstone Building Company's dedication to exceptionally built homes and quality you can trust. These three storey townhome condominiums are full of luxurious finishes throughout, including engineered hardwood flooring, quartz countertops, 9ft ceilings, elegant glass shower with tile surround and thoughtfully placed potlights. All of these upgraded finishes are included in the purchase. The desired location offers peaceful hiking trails, easy highway access, convenient shopping centres and a family friendly neighbourhood. (id:38604)
Century 21 First Canadian Corp
168 Wellington Street N
Woodstock, Ontario
Charming 3-Bedroom Brick Home on an Oversized Lot in North Woodstock Welcome to 168 Wellington St. North, a wonderfully well-cared-for two-story home set on an impressive 80 ft wide, fully fenced lot in one of North Woodstock's most established neighbourhoods. This classic property features a beautiful brick exterior, timeless curb appeal, and a layout designed for comfortable family living. Upstairs, you'll find three bright and spacious bedrooms, perfect for growing families or those seeking extra room to work or unwind. Step outside to a large, private backyard, complete with an expansive deck ideal for entertaining, relaxing, or enjoying summer evenings. With so much outdoor space, the possibilities are endless-gardening, play areas, pets, or simply soaking up the sunshine. Homes in this location are rarely offered, combining charm, space, and convenience in one exceptional package. Located in close proximity to parks, schools, shopping and labrary. (id:38604)
Century 21 Heritage House Ltd Brokerage


