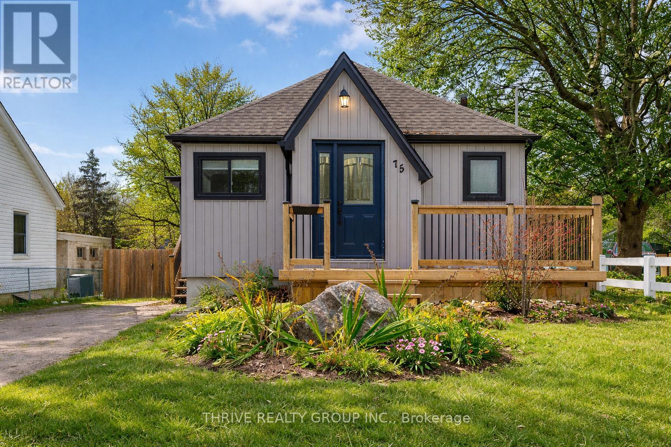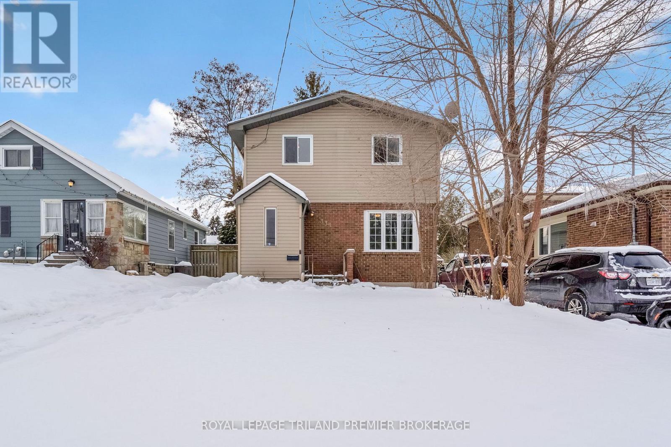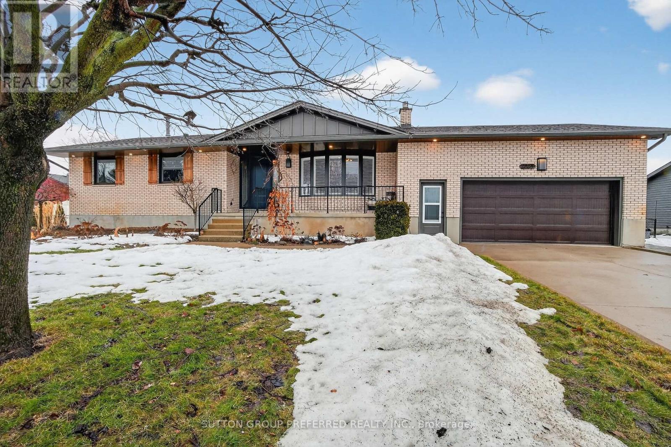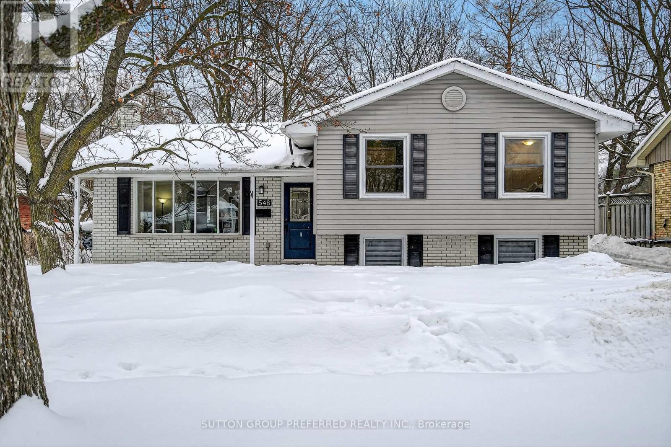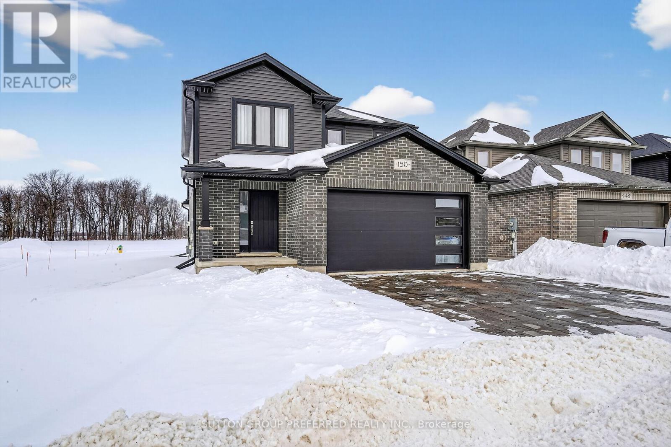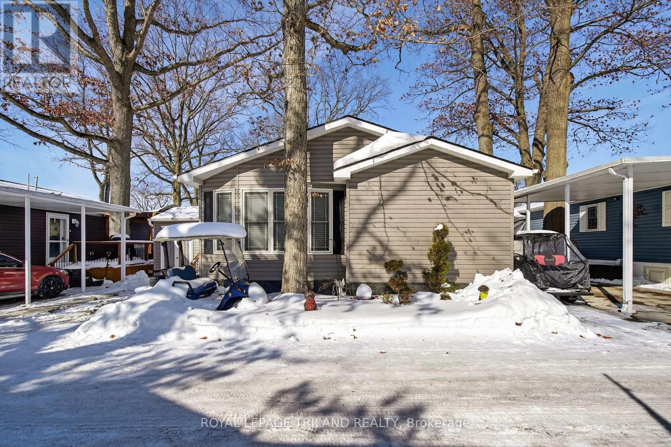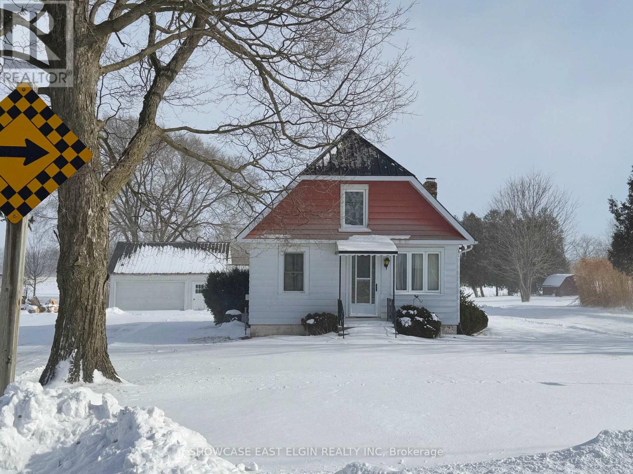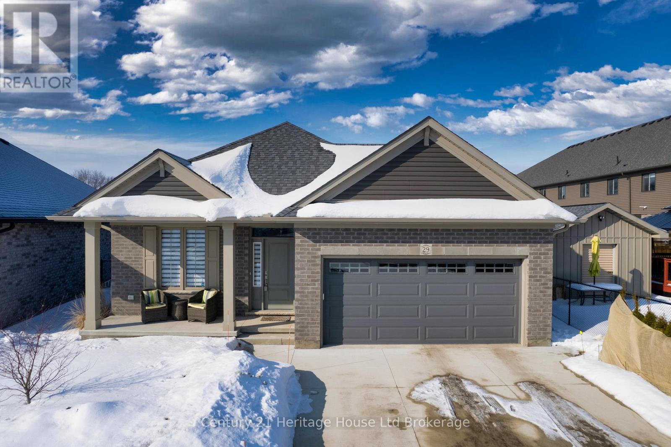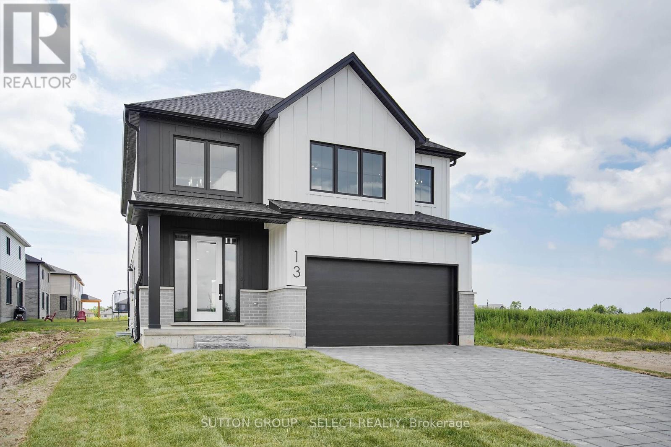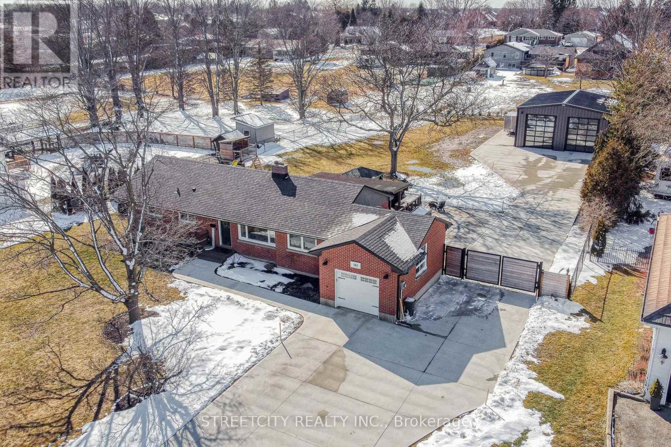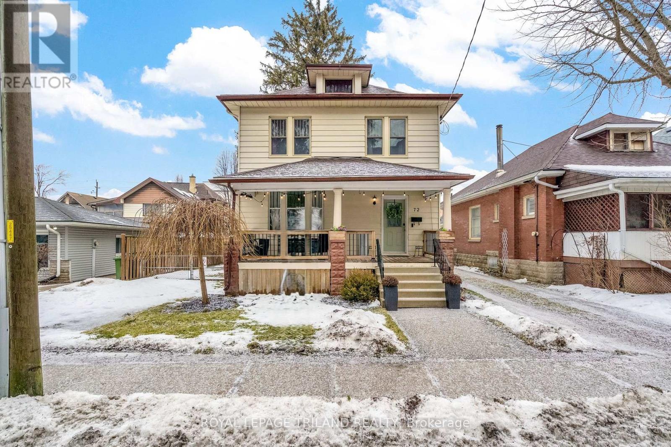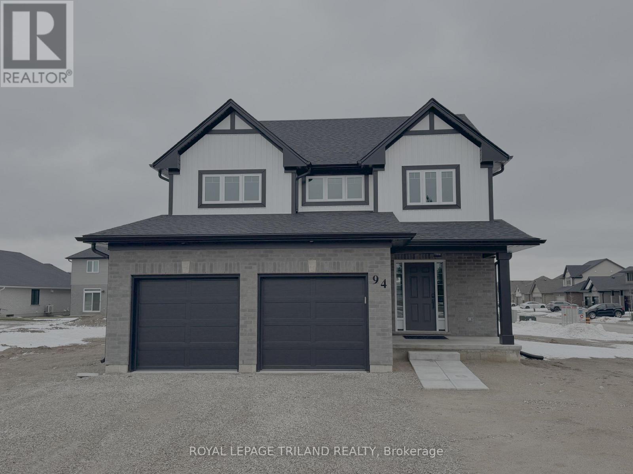75 Lyman Street
London East, Ontario
Welcome to this beautifully renovated 3+1 bedroom, 2 bathroom home tucked away in a quiet, family-friendly neighbourhood in London. From top to bottom, this property has been thoughtfully updated to offer modern comfort and style.The main floor features three bright bedrooms, a modern 3-piece bathroom, and an inviting open-concept living space. The kitchen offers plenty of cabinetry, great prep space, and direct access through the patio doors to a private deck-perfect for morning coffee or outdoor gatherings.The fully finished lower level adds exceptional versatility with a spacious family room and an additional fourth bedroom, ideal for guests, extended family, or a comfortable home office. Outsides you will find an oversized driveway which offers parking for 6 vehicles, a large backyard with a garden house. Located steps from schools, parks, shopping, and transit, this move-in-ready home is the perfect fit for a growing family or anyone seeking a quiet, convenient lifestyle. Book your private showing today! (id:38604)
Thrive Realty Group Inc.
331 Thompson Road
London South, Ontario
Welcome to this charming and beautifully updated 3-bedroom, 2-bathroom home situated on a generous lot in a desirable South London neighbourhood. The open-concept main level features a bright living room with a cozy fireplace and an inviting eat-in kitchen offering ample storage, a peninsula for entertaining, and direct access through sliding doors to the fully fenced backyard. A well-appointed 4-piece bathroom completes the main level. Upstairs, you'll find three generous bedrooms, a modern 3-piece bathroom, and a large hall/landing area-ideal for a home office, reading nook, or additional lounge space. The lower level provides excellent storage options. Located close to public transit, scenic walking trails, Highway 401 access, and Victoria Hospital, this home offers both convenience and comfort. A fantastic opportunity for first-time buyers or investors looking to add to their portfolio. (id:38604)
Royal LePage Triland Premier Brokerage
22270 Adelaide Road
Strathroy-Caradoc, Ontario
Welcome to this one-of-a-kind ranch in the charming small town of Mt. Brydges, where sophisticated country design meets thoughtful craftsmanship on a stunning park-like lot stretching 187 feet deep. From the moment you step inside, the foyer with custom built-in closet system and live edge bench sets the tone for the quality found throughout. The large bright living room features California shutters and is open to the dining area with access to the patio door and chef's dream kitchen, custom designed by Cardinal Kitchens (2021) offering wood grain cabinetry, open shelving, pantry, abundant storage, and even a dedicated doggie dish area. The main 3-piece bathroom impresses with a steam shower, newer vanity with leathered granite top & stackable laundry unit. The primary bedroom boasts custom closets and an impressive ensuite, the vanity has a leathered granite vanity top and shower has cultured granite tiles. A third bedroom currently serves as a walk-in closet with built-ins. The lower level has a spacious rec room, newer tile flooring, gas fireplace with stone mantel, a 3-piece bathroom, laundry, and another room with cabinets and sink offering endless possibilities. Outside, sip your morning coffee on the front porch with custom rod iron railing and gate system or unwind on the expansive 26' x 15' deck with powered awning overlooking your private fenced backyard oasis, complete with raised garden beds, cedar hedging for privacy, underground irrigation system and sand point well providing free water. A concrete double-wide driveway leads to an oversized 23' x 23' attached 2-car garage with inside entry and a new garage door. All this, just 15 minutes from the city's edge. Small town charm, big city convenience. Other updates: majority of windows, bedroom carpets, shutters, pine shed, James Hardie siding, eavetroughs, soffits & soffit lights. Rough-in central vac. (id:38604)
Sutton Group Preferred Realty Inc.
548 Griffith Street
London South, Ontario
Step into this beautiful 3 bedroom, 2 bath, 4 level side-split in desirable Byron where thoughtful updates meet everyday comfort! The heart of this home is the bright spacious living room which is next to the stunning kitchen and dining area expertly renovated by Millennium Design. A removed wall creates a great flow and highlights the gorgeous kitchen cabinets with elegant crown molding, gleaming granite counters and a convenient peninsula style island, perfect for meal prep and casual dining. The large format floor tiles bring a modern touch. A new patio door opens to your spacious pressure treated deck complete with a gas hookup for BBQs - ideal for summer entertaining! Inviting neutral tones create a warm, welcoming atmosphere. There is laminate flooring in the living room and hardwood in the three second floor bedrooms. Both bathrooms have been tastefully updated - the main 4 piece bath boasts a sleek tiled shower, modern vanity, and a space saving pocket door was added, while the lower 3 piece bath charms with funky patterned black and white floor tiles.The versatile 3rd level family room features an electric fireplace insert and wet bar, perfect for movie nights or entertaining guests. The 4th level offers fantastic bonus space - use it for storage, a home gym or a hobby area. Outside, the newer privacy fence creates a safe haven for kids and pets, while the lane way accommodates three vehicles. Located just steps from parks, Boler ski hill, scenic walking trails and top-rated schools, this home is perfect for young couples or established families. Pride of ownership is evident throughout & notable updates include: roof (2022), furnace (2018), owned water heater (2022), most windows plus interior & exterior doors have been replaced. This cherished home is ready for your family's next chapter! (Matterport Sqft above grade 1,073, 3rd level sqft 565) (id:38604)
Sutton Group Preferred Realty Inc.
150 Gilmour Drive
Lucan Biddulph, Ontario
Fall in love with this stunning 3 bedroom, 2.5 bath two storey gem in the sought-after Ridge Crossing subdivision! This beautifully appointed Healey Model sits on a premium lot with peaceful rural views - your own slice of countryside tranquility! Step into the inviting open-concept floor plan where the bright great room welcomes you with a cozy gas fireplace. The gorgeous kitchen features sleek quartz counters, stainless steel appliances, a handy island, corner pantry, and ample cupboards. This home has been lightly lived in and is perfect for family gatherings. Enjoy main floor laundry convenience and a 2 piece powder room. The covered outdoor area is great for year-round BBQs with rural views! Upstairs 3 generously sized bedrooms await! The spacious primary suite is your private sanctuary with a huge walk-in closet and spa-inspired ensuite featuring dual sinks and an upgraded shower. The two additional bedrooms share a full 4 piece bathroom. The unfinished basement has tons of potential. Park in your double car garage with inside entry, then explore Ridge Crossing's walking trails around the pond and soccer fields. Wilberforce Public School is a short walk away. Embrace small-town charm with Lucan's community centre, arena, pool, splash pad park, LCBO, grocery store and more. You're only 20 minutes from North London and just 30 minutes from Lake Huron's beautiful beaches and Pinery Provincial Park! This is more than a house - it's your family's next chapter! Don't miss out! (There's a backup pressure pump on sump pump - Matterport Floor Plan sqft = 1,736) (id:38604)
Sutton Group Preferred Realty Inc.
56 - 22790 Amiens Road
Middlesex Centre, Ontario
Welcome to Komoka - where simplified living meets elevated design in a welcoming 55+ community. This beautifully maintained 2-bedroom, 2-bath home offers the perfect blend of comfort, functionality, and contemporary style - without the upkeep of a larger property. The heart of the home is a show piece, white shaker kitchen featuring a massive island designed for gathering, hosting family, or enjoying quiet mornings with coffee. Custom built-in cabinetry throughout the kitchen, bedrooms, and bathrooms provides exceptional storage - giving you space for what matters, without the clutter. Step through the patio doors off the living room onto a spectacular wrap-around 400 sq ft covered deck complete with pot lights and hot tub - the perfect extension of your living space. Whether you're entertaining, relaxing with a book, or enjoying warm summer evenings, this outdoor retreat delivers comfort without maintenance. Here, you're not just downsizing - you're upgrading your lifestyle. Enjoy access to a licensed community centre, swimming pool, dog park, and dedicated event spaces that make it easy to stay active and connected. Low maintenance. Strong sense of community. Thoughtfully designed living. (id:38604)
Royal LePage Triland Realty
9106 Powers Road
Central Elgin, Ontario
Set on nearly of an acre on a quiet road between St. Thomas, Aylmer, and London, this 1.5-storey country home offers space, privacy, and plenty of potential. With only a few neighbours and peaceful rural surroundings, the setting alone makes this property worth a look.This older home will require some updates and repairs, but for the right buyer with vision, it presents an opportunity to restore and re-imagine its original charm. Featuring 2 bedrooms, 1 bathroom, a detached two-car garage/shop and a generous lot, there's ample room to create something special. Executor is selling home in 'as is/where is' condition. (id:38604)
Showcase East Elgin Realty Inc
29 Keba Crescent
Tillsonburg, Ontario
Why build when every upgrade is already complete? This exceptional 3-year-old bungalow in prestigious Northcrest Estates offers designer-level finishes, premium upgrades, and turnkey convenience - without the wait, added expense, or construction uncertainty. Featuring 9-foot ceilings and enlarged windows throughout, the home is filled with natural light and elevated by maple hardwood flooring, 12x24 tile in wet areas, and refined modern finishes. The custom kitchen is a true showpiece with upgraded quartz countertops (including an enhanced island profile), taller cabinetry with crown mouldings, oversized island with wine fridge, double garbage pullout, spice pullout, rollouts, and premium sink and fixtures. The main level offers main floor laundry, a beautifully upgraded primary suite with a 5-foot acrylic shower, quartz surfaces, under-mounted sinks, and comfort-height fixtures - all thoughtfully selected for both elegance and comfort. The partially finished lower level adds a spacious rec room with upgraded pot lighting, an additional bedroom with enlarged egress windows, and future bath already roughed in - ideal for guests or extended family. Exterior upgrades are equally impressive: over-sized 2-car garage, concrete driveway and walkway, upgraded deck expanded to 21 x 14 with privacy shutters, gazebo, professional landscaping, fencing, and mature privacy plantings including blue spruce and dappled willow tree. Enjoy some of the breath-taking sunsets in Southern Ontario. Custom wall unit with electric fireplace, enhanced lighting, and countless post-build improvements, this home delivers the quality and sophistication buyers expect in the luxury market. Move in and enjoy - every detail has already been done. (id:38604)
Century 21 Heritage House Ltd Brokerage
42 Lucas Road E
St. Thomas, Ontario
****TO BE BUILT ***** Price has been reduced from $749,900 to include a $35,000 bonus and $15,000 in free upgrades similar to Model Home 44 Lucas Rd. This bonus in effect until March 31,2026 !!!!!! 2. Builder offering free side entrance to lower for future potential income. PLEASE SHOW MODEL HOME 44 LUCAS ROAD . This is the Atlantic Modern Farmhouse design Plan by Palumbo. Homes in ST Thomas. Other virtual tours of 4 bedroom plans avail to view on Palumbo homes website. palumbohomes.ca Great curb appeal in this Atlantic plan , 3 bedroom home. Modern in design and light and bright with large windows throughout. Standard features include 9 foot ceilings on the main level with 8 ft. interior doors, 10 pot lights, gourmet kitchen by Casey's Kitchen Designs with quartz countertops, backsplash large Island, and pantry. Large primary with feature wall , spa ensuite to include, large vanity with double undermount sink, quartz countertops, free standing tub and large shower with spa glass enclosure. Large walk in closet . All standard flooring is Stone Polymer 7 inch wide plank flooring throughout every room. Mudroom has wall treatment and built in bench . Farm house front elevation features James Hardie composite siding and brick and paver stone driveway. TD prefered mortgage rates may apply to Qualified Buyers. Please see info on palumbohomes.ca I Manorwood Sales package and feature sheet available in attachments tab. Pictures and Virtual tour are of a prior model Please show 44 Lucas Road MODEL . PLEASE CONTACT HEATHER FOR LB CODE TO MODEL 44 LUCAS Brochure and feature sheet in the attachments (id:38604)
Sutton Group - Select Realty
183 Centennial Avenue
Central Elgin, Ontario
This fully renovated bungalow sits on a huge lot and delivers the ultimate blend of lifestyle and functionality - highlighted by an incredible 30x40 heated shop with 240 electrical and gas and newly installed heated pool on .81 of acre. With three bedrooms & two full bathrooms, this home is ideal for families who want space, upgrades, & standout amenities. The home has been completely updated with new flooring, windows, kitchen cabinets & quartz countertops. The main floor features an updated kitchen with pantry, formal dining room, and living room with gas fireplace, custom remote blinds & patio doors leading to the backyard Oasis. Laundry has been moved from the lower level to the main floor for your convenience but can easily moved downstairs if the extra bedroom is needed. The lower level isa dream space for the teenager in the family with "an other" rooms that is being used as a bedroom with a cheater ensuite. The family room with a wet bar is perfect for family movie night. Step outside & experience your own private retreat. The expansive yard offers endless space for entertaining, storing toys, or simply enjoying the outdoors. The brand-new heated pool extends your swimming season & creates the perfect setting for summer gatherings, while the 7-seater hot tub & gazebo provide year-round relaxation. An outdoor kitchen with stainless countertop &drink cooler insert makes hosting effortless. For those who need serious workspace, the property features a massive 30x40 heated ExSteel shop complete with custom 10x12 glass doors. Whether you're a hobbyist, mechanic, business owner, or simply want the ultimate man cave. A concrete driveway with parking for 10, a custom automatic gate provides secure access to the rear yard and ample parking for multiple vehicles, trailers, or equipment. With all newer HVAC and electrical systems, a renovated attached single car garage, an enormous lot, a heated pool and show stopping heated shop this property is truly one of a kind. (id:38604)
Streetcity Realty Inc.
72 Walnut Street
St. Thomas, Ontario
Welcome to 72 Walnut Street, a century home full of character and potential in the heart of the Historic Courthouse District. This 3 bedroom home offers a solid foundation for those looking to build equity in a quiet, friendly neighbourhood. The main floor features a bright foyer, separate dining room, and a kitchen updated by previous owners. Upstairs are original hardwood floors and a spacious 5-piece bathroom with heated floors. Major updates include second-floor windows and electrical (2022), leaf filter system (2023). A full walk-up attic provides excellent potential for future finished living space. Enjoy the iconic covered front porch or take a short walk to the Elevated Park and local trails. This prime location offers easy access to the edge of town for quick travel to London and Port Stanley. The property includes a fenced yard, a mutual driveway, and a long-standing friendly agreement with neighbours on Centre Street to park in the laneway to the west. If you are looking for a home with soul and great bones in a sought-after historic pocket, this is a must-see. (id:38604)
Royal LePage Triland Realty
94 Styles Drive
St. Thomas, Ontario
Located in Millers Pond near walking trails and Parish Park is this Doug Tarry built Oakmont model. This high-performance, 2 storey home (with 2 car garage) is rated both EnergyStar and Net Zero Ready, offering 2001 square feet of energy-efficient living space. The main level (with luxury vinyl plank throughout) features a 2pc bathroom, a welcoming great room with fireplace, dining area & kitchen with quartz countertops & large walk-in pantry giving you plenty of room for entertaining family and friends. The second level has 3 spacious bedrooms (with cozy carpets), including a primary bedroom with a large walk-in closet & 3pc ensuite, an additional 4pc bathroom, convenient laundry room with sink & a sitting area that is a great space for the kids. The lower level is a blank canvas ready for you to create the perfect space for you and your family. Doug Tarry is making it even easier to own your home! Reach out for more information regarding FIRST TIME HOME BUYER'S PROMOTION!!! Welcome Home! (id:38604)
Royal LePage Triland Realty


