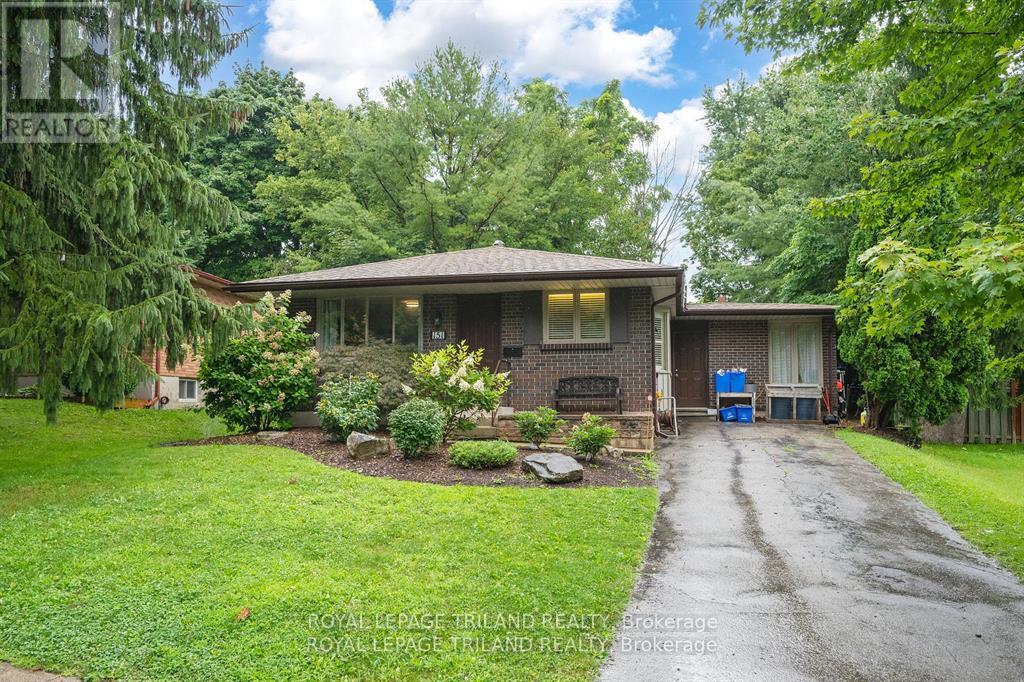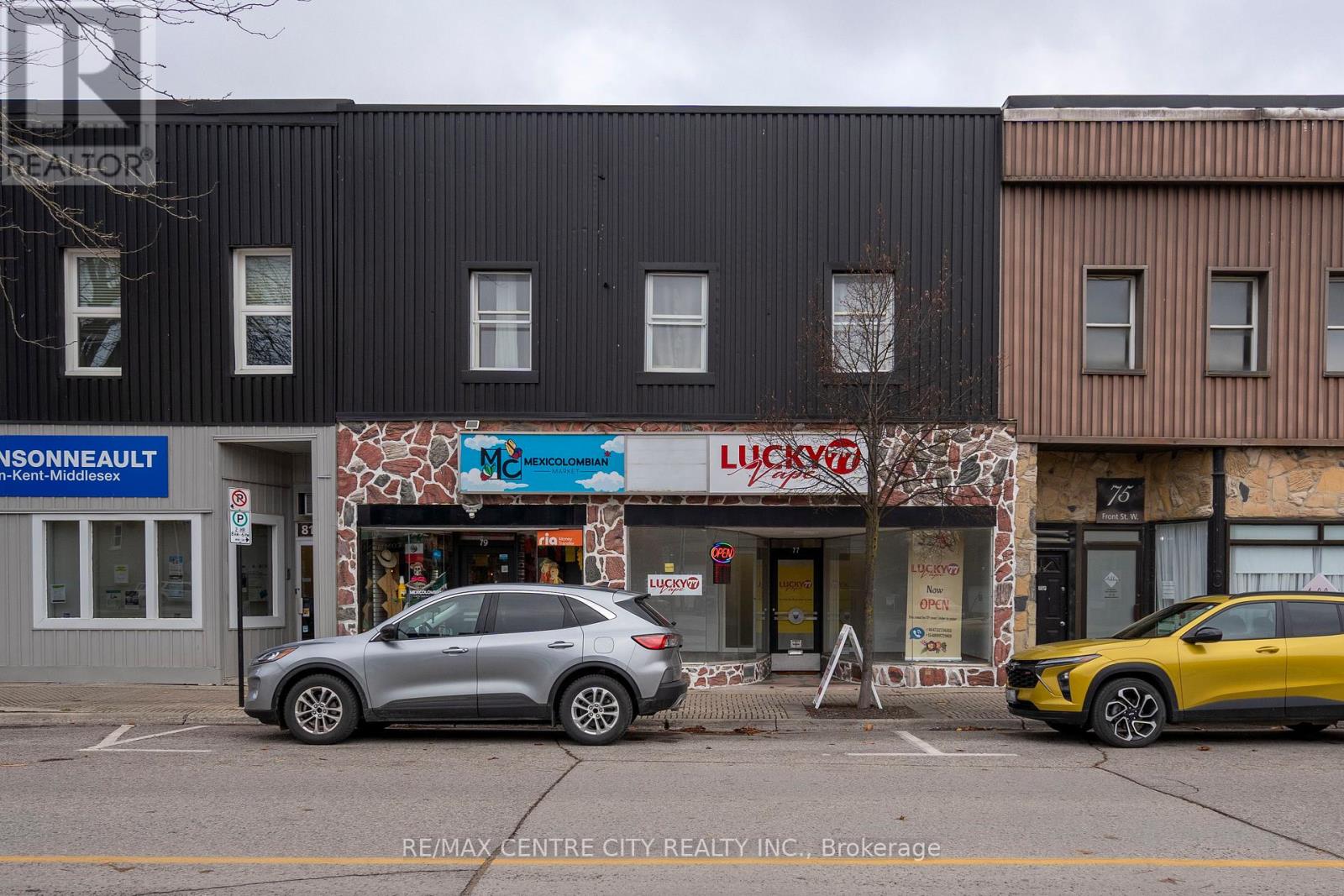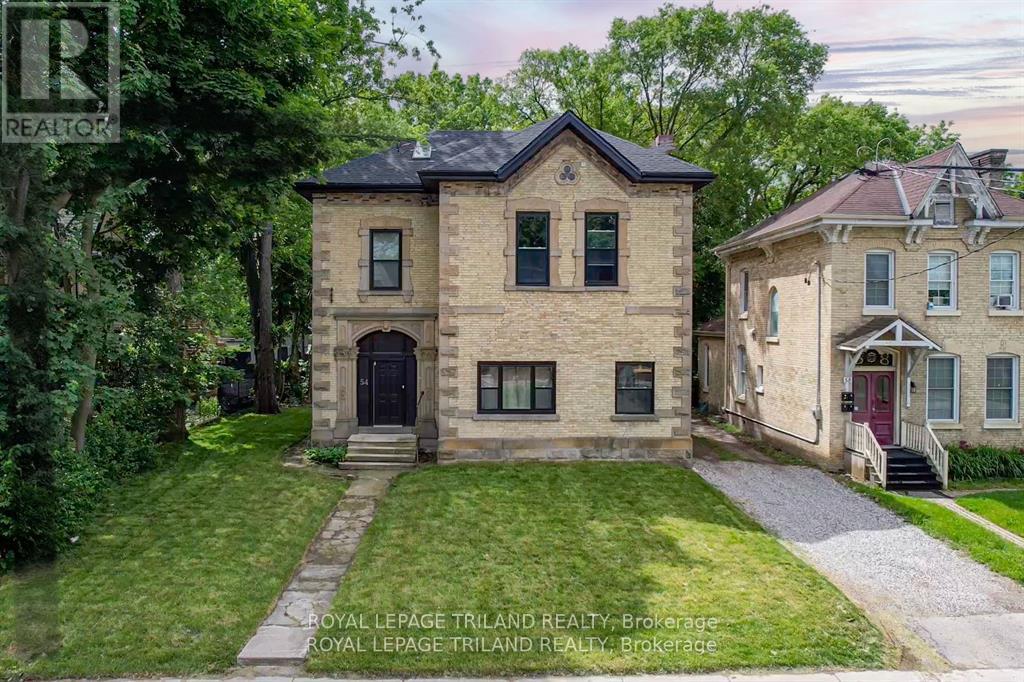151 Paperbirch Crescent
London, Ontario
Exceptional opportunity. Excellent 4 level back-split close to Western University, University Hospital. Five bedroom, 2 full baths, living room, separate dining room, family room with wood burning brick fireplace and large unfinished basement with great potential to develop for even more living space. Lots of updates over the years include kitchen cupboards and flooring, California shutters, windows, 3 piece bath redone, interior paint, lighting, furnace, air conditioning, flagstone patio. This turn key home has a great layout with an excellent floor plan and is ready for you to move right in. Steps to bus service; perfect fit for faculty, family, students. (id:38604)
Royal LePage Triland Realty
69889 Parr Line
South Huron, Ontario
f you're seeking a peaceful country retreat surrounded by natural beauty, 69889 Parr Line is the perfect property for you! This charming 3-bedroom bungalow, featuring an attached 1-car garage, sits on a spacious 0.86-acre lot just outside the quaint village of Crediton. With mature trees and a picturesque setting, it's an ideal location to enjoy serene country living while still being close to town amenities. The spacious main floor includes a dining room, living room with a gas fireplace, large primary bedroom, kitchen and laundry room. The basement has a rec room and ample storage. Recent updates include new flooring and fresh paint 2022, spray foam insulation in basement, added attic insulation, replaced 2 exterior doors and 5 windows in 2022. Also, new forced air HE furnace and air conditioner. (id:38604)
Streetcity Realty Inc.
79 Front Street W
Strathroy-Caradoc, Ontario
This mixed-use property in the heart of Strathroy presents an excellent investment opportunity. The building comprises five fully tenanted units: two street-facing retail spaces on the main level, a compact residential unit at the rear, and two spacious residential apartments on the upper level.The property features a private rear yard and parking for up to four vehicles, enhancing its appeal for tenants. With long-term, reliable tenants in place who are eager to stay, this property provides immediate income stability.For the forward-thinking investor, theres potential to enhance the property and increase rental income over time. This is a chance to secure a versatile, income-generating property in a growing community. (id:38604)
RE/MAX Centre City Realty Inc.
54 Stanley Street
London, Ontario
TURN KEY INVESTORS DREAM PROPERTY! This building has been FULLY RENOVATED including roof, electrical, 4 new furnaces, A/C units, 4 kitchens, 4 bathrooms and more. Located just steps from Wortley Village & Downtown it is the prefect spot to rent to young professionals. All 4 units have 5 new appliances (including laundry) and are separately metered for electricity and gas. High end finishes include luxury vinyl plank flooring, quartz counter-tops, tiled showers, cabinetry. All units are currently rented. Rental licence will be issued by the City of London, shortly. **** EXTRAS **** Fire inspection complete, just waiting on paperwork to be filed and the rental licence will be issued. (id:38604)
Royal LePage Triland Realty
11776 Tracey Street
Malahide, Ontario
Welcome to this stunning ranch-style home with a picturesque view overlooking a spacious green area. The main floor boasts an open concept living space with a large deck perfect for entertaining or enjoying your morning coffee. The attached insulated double garage provides ample space for vehicles and storage. This home offers the convenience of main floor living with the added bonus of a partially finished full basement, a 3piece bath rough in in tub and sink, providing endless possibilities for additional living space or recreational areas. Located in a desirable neighborhood, this property is sure to impress. (id:38604)
Royal LePage Results Realty
187 Water Street S
St. Marys, Ontario
Discover the timeless appeal of this up/down duplex, a beautifully maintained yellow-brick, 2-storey home just steps from downtown St. Marys, the scenic GTT walking path, and numerous amenities. This home showcases rich character, from its stately 10-foot ceilings and original millwork to the charming stained-glass windows that adorn its solid structure.Each unit boasts a separate entrance, ensuring privacy for tenants or owners alike. Major updates provide peace of mind, including a roof replaced just six years ago, a nine-year-old furnace, and updated windows throughout. Each unit has separate hydro meters, and with an owned hot water heater, all big-ticket items are taken care of.A fully detached 1.5-car garage completes this property, adding valuable storage or parking space. Whether youre an investor seeking a solid duplex for your portfolio or a first-time homebuyer looking to offset your mortgage by renting one unit, this property is a versatile opportunity ready to meet your needs.Dont miss your chance to own this charming duplex with character, convenience, and potential. (id:38604)
RE/MAX Centre City Realty Inc.
25 Alexander Gate
Lambton Shores, Ontario
Crossfield Estates is an exclusive, residential community in Arkona, offering large estate lots for a relaxed lifestyle. With convenient access to amenities such as local farmers markets, hiking trails & the nearby Arkona Fairway Golf Club, Crossfield Estates caters to every need & desire. Choose from golf course lots, extra-deep lots, or cul-de-sac lots, each offering a unique setting for your dream home. Banman Developments offers a range of desirable floor plans, or you can purchase a lot outright & work with your preferred builder to create a personalized home. Crossfield Estates is only a 30 min. drive from London & Sarnia, & the charming town of Forest is just 10 min. away. The sandy beaches of Lake Huron are a short 15 min. drive. Other lots are available. Price includes HST. Property tax & assessment not set. Hot water tank is a rental. To be built, being sold from floor plans. (id:38604)
Keller Williams Lifestyles
28 Alexander Gate
Lambton Shores, Ontario
Crossfield Estates is an exclusive, residential community in Arkona, offering large estate lots for a relaxed lifestyle. With convenient access to amenities such as local farmers markets, hiking trails & the nearby Arkona Fairway Golf Club, Crossfield Estates caters to every need & desire. Choose from golf course lots, extra deep lots, or cul-de-sac lots, each offering a unique setting for your dream home. Banman Developments offers a range of desirable floor plans, or you can purchase a lot outright & work with your preferred builder to create a personalized home. Crossfield Estates is only a 30 min. drive from London & Sarnia, & the charming town of Forest is just 10 min. away. The sandy beaches of Lake Huron are a short 15 min. drive.Other lots are available. Price includes HST. Property tax & assessment not set. To be built, being sold from floor plans. (id:38604)
Keller Williams Lifestyles
52 East Glen Drive
Lambton Shores, Ontario
The 'Marquis' model by Banman Developments is a luxurious home with 2,378 sq ft on the main floor, featuring 3 bedrooms, an office, 2.5 bathrooms, & a triple car garage. The house is built with high quality finishes, including custom cabinetry, quartz countertops, & engineered hardwood & tile flooring. A linear gas fireplace adds warmth & ambiance to the living space. The master suite is a luxurious retreat with a large walk-in closet, ensuite, & direct access to the covered porch. The property is situated on a prime lot in the subdivision, backing onto Arkona Fairways Golf Course. This home is ready for quick possession or have the opportunity to pick a lot of your preference & build this model, or one of many other plans, to create your dream home, or bring your own builder. Price includes HST. Property tax & assessment not set. Hot water tank is a rental. To be built, being sold from floor plans. (id:38604)
Keller Williams Lifestyles
54 East Glen Drive
Lambton Shores, Ontario
The 'Rivera' model by Banman Developments is a luxurious home featuring 2,462 sq ft on the main floor. It offers a spacious layout with 4 bedrooms & 2.5 bathrooms. The house is built with high-quality finishes, including custom cabinetry, quartz countertops, & engineered hardwood & tile flooring. A gas fireplace adds warmth & ambiance to the living space. The master suite is a luxurious retreat with a large walk-in closet, ensuite, & direct access to the covered porch. The property is situated on a prime lot in the subdivision, backing on Arkona Fairways Golf Course. This home is ready for quick possession or have the opportunity to pick a lot of your preference & build one of many other plans to create your dream home or bring your own builder. Price includes HST. Property tax & assessment not set. Hot water tank is a rental. To be built, being sold from floor plans. (id:38604)
Keller Williams Lifestyles
50 East Glen Drive
Lambton Shores, Ontario
The 'Laurent' model by Banman Developments is a luxurious home with 1,923 sq ft on the main floor, featuring 3 bedrooms, an office, 2.5 bathrooms, & a triple car garage. The house is built with high quality finishes, including custom cabinetry, quartz countertops, & engineered hardwood & tile flooring. A linear gas fireplace adds warmth & ambiance to the living space. The master suite is a luxurious retreat with a large walk-in closet, ensuite, & direct access to the covered porch. The property is situated on a prime lot in the subdivision, backing onto Arkona Fairways Golf Course. This home is ready for quick possession or have the opportunity to pick a lot of your preference & build this model, or one of many other plans, to create your dream home, or bring your own builder. Price includes HST. Property tax & assessment not set. Hot water tank is a rental. To be built, being sold from floor plans. (id:38604)
Keller Williams Lifestyles
1824 Avalon Street
London, Ontario
Welcome to 1824 Avalon St. This fantastic 3 bedroom home sits on a fantastic 0.17 acre lot. This home has been lovingly cared for by the same owner for over 50 years. Walk in through your front door into your combination living and dining room. The front window lets in a lot of natural light while offering some privacy from the beautiful Japanese Maple planted in the front yard. On the main floor you will find 3 Bedrooms, a 4 piece bathroom and the Kitchen. There is a full Basement with a Recroom, Laundry and bathroom. Updates include some newer flooring on main floor, paint, and a refreshed front porch. Great neighbourhood thats minutes from great restaurants, shopping, churches, Argyle Mall, Fanshawe College and London Transit. (id:38604)
RE/MAX Advantage Realty Ltd.













