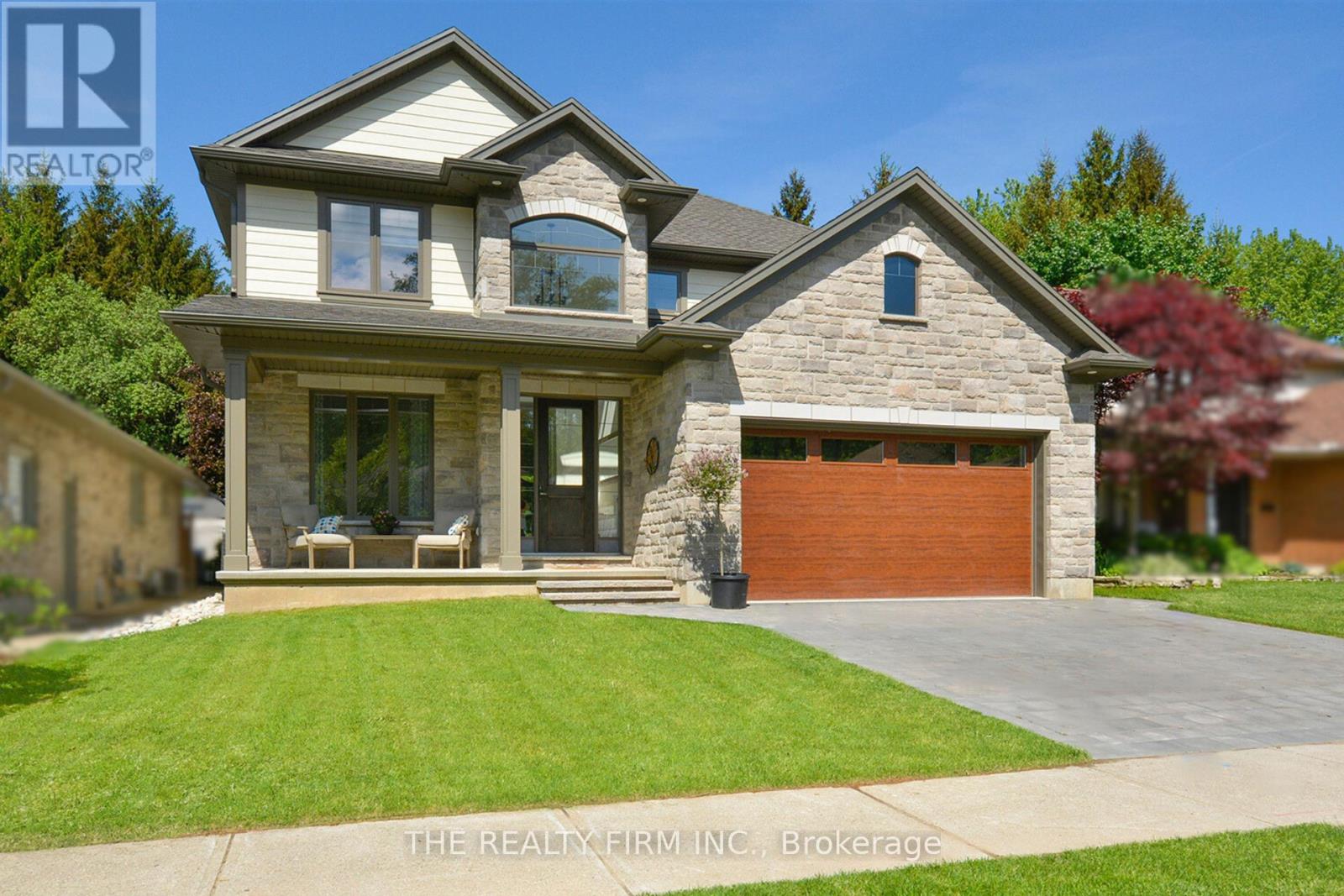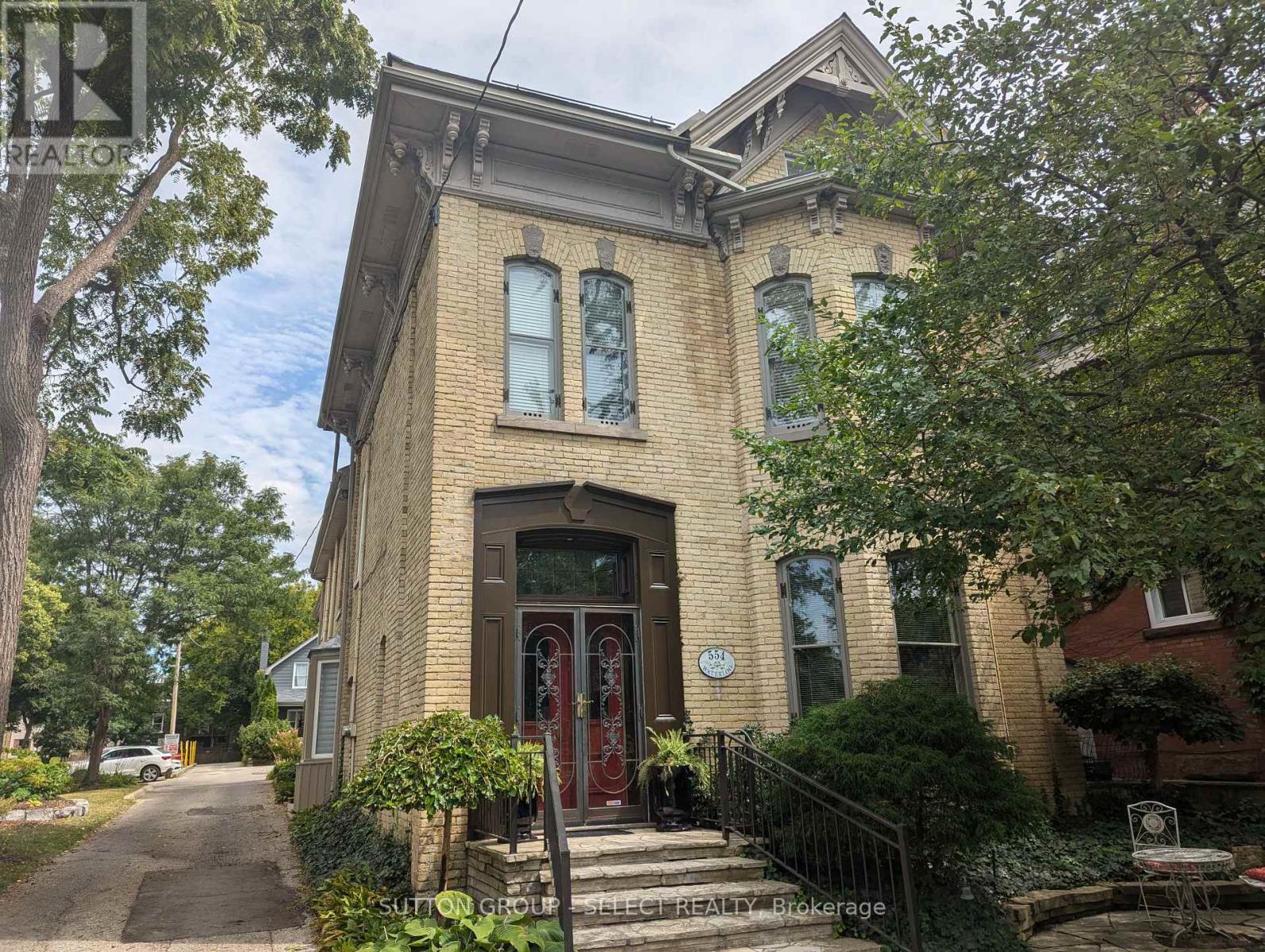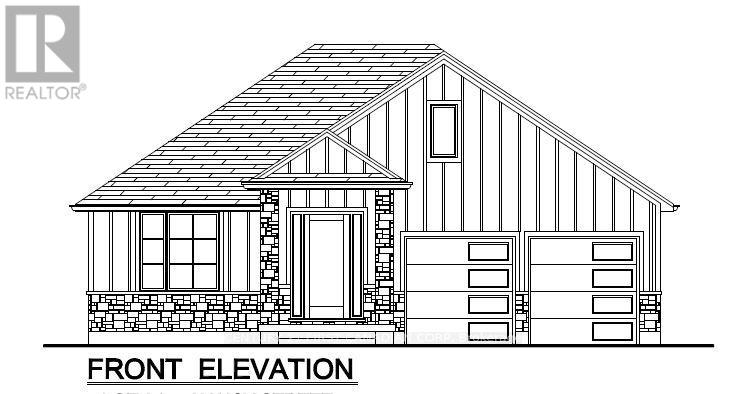10248 Pinetree Drive
Lambton Shores, Ontario
HURON WOODS IN GRAND BEND | DEEDED BEACH ACCESS TO PRIVATE BEACH O' PINES SHORELINE | STEPS TO PINERY PARKS TRAILS, FISHING, & EXCELLENT SUBDIVISION AMENITIES | BEST VALUE OF THE SEASON FOR HURON WOODS This home is 250 mtrs to Pinery Park trails and a short walk to miles of unimpeded beach, just around the corner from the best subdivision amenities in town. This beautiful treed 1/2 acre lot offers loads of privacy and is perfect for outdoor activities. This raised bungalow offers all the convenience of one floor living. New kitchen cabinetry makes this kitchen a lot more functional. The huge open living/dining room is a great gathering space with its vaulted ceiling and gas insert fireplace. The main level master with ensuite bath & tile shower feels bright and airy. Two other bedrooms and a 4 piece bath complete the space. The basement has a large family room with a gas ""wood stove"", it is more than large enough for a pool or ping pong table, making it perfect for entertaining. There is a large laundry/storage room, AND a 4th bedroom/workshop. Most windows done 2021 & 2024. HW tank gas is owned, new in 2024, as fireplace new in 2018. Most appliances new in 2019. **** EXTRAS **** MOST FURNISHINGS INCLUDED, DEEDED BEACH ACCESS to BOP private beach. (id:38604)
Royal LePage Triland Realty
237 Frederick Street
Southwest Middlesex, Ontario
This wooded parcel offers a serene and private setting, nestled in a tranquil area away from the main road. Encompassing approximately just under 1/2 acre. Ideal for building a custom home or retreat, this property provides the perfect balance of privacy while still being within proximity to nearby amenities. Whether you're looking to build your dream residence or invest in a peaceful plot, this land offers great potential and flexibility. (id:38604)
RE/MAX Icon Realty
287 King Street
Southwest Middlesex, Ontario
Welcome to Glen Meadows Estates! Nestled in the heart of Glencoe, a growing, family-friendly community just 20 minutes from Strathroy and 40 minutes from London. Developed by Turner Homes, a trusted builder with a legacy since 1973, we proudly offer 38 distinctive lots, giving you the chance to create your perfect home.Introducing The Dawson, a beautiful bungalow designed for comfort and convenience ideal for those looking to downsize. Offering 1,276 sq. ft. of thoughtfully planned living space, this residence features 2 spacious bedrooms, 2 bathrooms, and an impressive front facade with a double-car garage. Step inside to a bright, welcoming entry with soaring vaulted ceilings.The open-concept main floor includes hardwood and ceramic flooring, crown molding throughout the living room, a formal dining area, and main floor laundry for added ease. The chef's kitchen highlights granite countertops, ample counter space, and a layout perfect for cooking and entertaining. The primary bedroom is a retreat, complete with a walk-in closet and luxurious 4-piece ensuite featuring a double vanity and tiled shower. The second bedroom, with its large windows, is perfect for a guest room, home office, or hobby space.The lower level is a blank canvas, ready for your personal touch, with affordable finishing options available. Outside, enjoy peaceful moments on the covered back deck overlooking lush green space.Homes with this level of quality and attention to detail at such an affordable price are rare. Don't miss out secure your spot in Glen Meadows Estates today! (id:38604)
The Realty Firm Inc.
289 King Street
Southwest Middlesex, Ontario
Welcome to Glen Meadows Estates! Located in the heart of Glencoe, a growing family-friendly community just 20 minutes from Strathroy and 40 minutes from London. Developed by Turner Homes, a reputable and seasoned builder with a legacy dating back to 1973, we proudly present 38 distinctive lots, each offering an opportunity to craft your ideal living space.Introducing The Riverview I, a signature creation of Turner Homes. This two-storey layout features 2,388 square feet of thoughtfully designed space. With 4 bedrooms and 3 bathrooms, this home offers ample room for family and guests. The exterior showcases a captivating blend of brick, stone, and Hardie board, complete with a covered porch that sets a welcoming tone.Step inside to find ceramic and hardwood flooring throughout, beginning with a den off the foyer. The open-concept main floor boasts a kitchen equipped with stone countertops, plenty of cabinets, a large island, and a walk-in pantry. The kitchen seamlessly flows into the dining room and overlooks the great room, which is highlighted by a fireplace and abundant natural light from numerous windows. A mudroom attached to the garage completes the main floor.Upstairs, discover three generously sized carpeted bedrooms, each with ample closet space, along with a 4-piece bathroom. The master bedroom is a true retreat, featuring a large walk-in closet and a luxurious 5-piece ensuite bath with a glass-enclosed shower and double sinks.The lower level offers untapped potential with a full unfinished basement, inviting your personal touch to create a space tailored to your preferences and needs. Act now to ensure you don't miss the chance to transform your dreams into reality at Glen Meadows Estates! (id:38604)
The Realty Firm Inc.
91 Chalfont Road
London, Ontario
Wonderful Bungalow with Double Car Garage located on a cul-de-sac in Hazelden North! This 3 Bedroom, 3 Bathroom home with finished Basement is conveniently located next to John Dearness PS and the Sifton Bog. Step outside your front door to access playgrounds, soccer fields, baseball diamond, basketball court and trails. Imagine watching your kids walk safely to school from the comfort of your home. Walking distance to STA, Springbank Park, Remark, Starbucks, Tim Hortons, Byron Village restaurants and more. Inside, the tastefully renovated Kitchen leads to the formal Living/Dining Room and is open to the Family Room with natural wood burning fireplace. The Eat-in Kitchen is highlighted by timeless white cabinetry, a spacious island, stylish backsplash, stainless steel appliances and leads to the side patio and Back Yard. There are three generously sized Bedrooms and two Bathrooms on the Main Level. The Primary Bedroom has three closets while the recently updated 5-piece Bathroom includes a double vanity, shower and soaker tub. The Basement is fully finished with 3-piece Bathroom, large Recreation Room, Den, Laundry Room, Storage/Utility Room and Cold Room. Updates include: Kitchen, Main Bathroom, Basement Bathroom, roof, windows, flooring, Furnace & A/C. Includes 6 appliances. See multimedia link for 3D walkthrough tour and floor plans. Don't miss this great opportunity! (id:38604)
Cove Real Estate Brokerage Ltd.
554 Waterloo Street
London, Ontario
Unique opportunity to acquire an updated Century Manse boasting the charm of yesteryear. Stunning 3 storey home loaded with character and charm from the inside out. Beautiful entry with double doors lead into spacious foyer with grand wooden staircase. Large front living room with bay window is open to royal formal dining room, both featuring hardwood floors with inlays and high cornice ceilings. The spacious kitchen includes lots of storage with large bay windows, breakfast bar and casual dining area with courtyard access from nearby mudroom. Second level features bright oversized primary bedroom with gas fireplace and luxurious new ensuite bathroom with cozy infloor heating. Also on this level is an LG Washtower and main bath, and adjacent bedroom currently being used as office. Third level has 2 large bedrooms with their own 3 piece bathroom.The rear part of the property is newly renovated office for professional use. Along with the 6 adjacent parking spots, it boasts a stylish reception area with charming boardroom and office. Plus on the 2nd floor there is a large additional office space and 2 piece bath. There is also a lunch room and 2 piece bath on the lower level.10 extra parking spots are adjacent with 558 Waterloo Street which is available as well.This property can be purchased on its own at listed sale price or in conjunction with 558 Waterloo a fully rented investment property with separate garage for $1,548.000. Recent updates to 554 Waterloo include $25k boiler system with 4 zone thermostats, 2 high efficiency Mitsibishi heat pumps with 4 heads, 11 new windows, 2 insulated doors with openers for garage , new Cat 6-e internet cabling and AV system wired throughout with 6 wifi access points.This is an OC2(1) zoned property with roughly a third of the space dedicated to office space yet commercial taxes making up some 56% of overall amount. However, it is easy to convert to all residential zoning, which would substantially lower the total property taxes (id:38604)
Sutton Group - Select Realty
21 - 349 Southdale Road E
London, Ontario
Introducing Walnut Vista, an exceptional leasing opportunity in South London, brought to you by one of the city's most reputable builders. These luxurious 3-level end-unit townhomes redefine upscale living, offering both comfort and convenience.Experience the unique benefits of this property, where minimal street maintenance translates to low condo fees, and you have the freedom to enjoy your expansive yard. Upon entering, youll be welcomed by a bright, airy interior illuminated by an abundance of windows. The main level features a modern 2-piece bathroom, convenient garage access, and a versatile flex room perfect for a home office or studio, with easy access to your backyard.The second level showcases an open-concept living area designed for entertaining, including a sophisticated kitchen with quartz countertops and elegant cabinetry, a spacious family room, and a dining area that opens to a larger rear deck and front balcony. The top floor is dedicated to relaxation, featuring three generous bedrooms, a laundry area, and two full bathrooms. The primary suite offers a serene retreat, complete with a walk-in closet and a luxurious ensuite bathroom.Ideally located, Walnut Vista ensures quick access to Highway 401/402 and is just a short drive from major employers like Amazon and Maple Leaf Foods, as well as amenities such as the YMCA, Costco, and White Oaks Mall. Public transportation options are also readily available, with nearby bus stops providing convenient routes to the University of Western Ontario.With limited units available for lease and a rapid rental demand, this is an opportunity not to be missed. Schedule your private showing today to experience the exceptional lifestyle at Walnut Vista! (id:38604)
Century 21 First Canadian Corp
1487 Dundas Street
London, Ontario
Fantastic opportunity to own the building, land and a well established restaurant! As a bonus, there is a fully self-contained apartment on the second level but it could be rented or used as commercial office space. The Casa Blanca has operated for 12 years andis a fully licensed, eat-in/take-out restaurant. Casa Blanca has a large volume of sales and overwhelmingly positive reviews on Trip advisor etc. The restaurant has achieved its success by only opening 5 days a week. This is an opportunity to own a turnkey business or bring the business to the next level, building equity and wealth. It includes over 150K in equipment, chattels, and fixtures,seating for 28 people inside, a concrete patio and plenty of parking. Also, note that the oversize main floor and basement could allowfor a second restaurant. Financial statements and a list of chattels are available upon request. Located in one of the most importantand high traffic arteries of London. This is an area of major development. The potential of this property is endless. Request your private showing before it is sold! (id:38604)
Sutton Group - Select Realty
3164 Regiment Road
London, Ontario
TO BE BUILT: Welcome to your dream home in the heart of Talbot Village. ""The Ridgewood"" is a modern masterpiece that offers the perfect blend of contemporary design and convenience, providing an exceptional living experience. Step into luxury as you explore the features of this immaculate model home. The 2176sqft Ridgewood (Elevation-2) plan serves as a testament to the versatility and luxury that awaits you. Open Concept Living: Enter the spacious foyer and be greeted by an abundance of natural light flowing through the open-concept living spaces. The seamless flow from the living room in to the kitchen/dining creates a welcoming atmosphere for both relaxation and entertaining. The gourmet kitchen is a culinary delight, with quartz countertops, backsplash and center island. Ample cabinet space and a walk-in pantry make this kitchen both functional and beautiful. Retreat to the indulgent master suite, featuring a generously sized bedroom, a walk-in closet, and a spa-like ensuite bathroom. Make an appointment or stop by our builder model and see the variety of plans and options Mapleton Homes has to offer. (id:38604)
Streetcity Realty Inc.
434-436 Clarence Street
London, Ontario
Very Attractive Mixed use property on Clarence street between Dundas and Queen Avenue. The property consists of two main floor retail/restaurants, one 2nd floor apartment and one 2nd floor retail/office. Total gross floor area of approx 4,939 sq ft on 5,403 sq ft of land. Nooners restaurant - approx 2,710 sq ft pays $2,500 per month plus utilities. WOW Shwarma - approx 1,190 sq ft paying $2,180 per month plus utilities. 2nd level Berkana Salon approx 387 sq ft paying $800 per month plus hydro. 2nd level apartment approx 571 sq ft paying $1,000 plus hydro. All Tenants paying well below market value. Projected Gross income approx $115,000.00 annually. Lots of upside to this property. (id:38604)
Royal LePage Triland Realty
301 Nancy Street
Dutton/dunwich, Ontario
Welcome to your dream home in the desirable Lila North subdivision in Dutton! This brand-new bungalow, with 3+1 bedrooms, 3 bathrooms and finished basement is set to be completed in late 2024 and offers modern comfort and style with a thoughtful layout designed for family living. The main level features 3 spacious bedrooms, including a primary bedroom with a luxurious four-piece ensuite and a generous walk-in closet. The heart of the home includes an open concept kitchen, dining area, and great room with a cozy fireplace, perfect for relaxing evenings. A convenient mud/laundry room with direct access to the attached two-car garage ensures practicality and ease of living. Additionally, the main floor includes a four-piece bathroom servicing the additional bedrooms and guests. The finished basement features one additional bedroom, perfect for guests, an office, or a growing family, as well as a large recreation room offering endless possibilities for entertainment, fitness, or relaxation. Another four-piece bathroom adds convenience and functionality to the lower level. Located in Dutton, this home is just minutes to the 401, 20 minutes to London and is zoned for great schools and close to all amenities. This vibrant rural community offers trails, golf, fishing, local swimming pool, accessible splashpad, and so much more. From energetic ball tournaments, and annual festivals to peaceful countryside, Dutton Dunwich has something for everyone! (id:38604)
Century 21 First Canadian Corp
32 Bounty Avenue
Thorold, Ontario
This beautiful bungalow in Thorolds Rolling Meadows, built by the well-regarded Pinewood Builder, offers a perfect blend of modern elegance and functional design, ideal for multi-generational living. The main floor features soaring 9-foot ceilings, an open-concept layout with a kitchen equipped with stainless steel appliances, and two generously-sized bedrooms including master bedroom with ensuite. A separate side entrance leads to Builder finished self-contained in-law suite with two bedrooms, a bathroom, kitchen, in-suite laundry, and living area, providing privacy and versatility for extended family or rental income. The basement, with large egress windows, adds natural light to the space. Additional features include updated electrical (200A) for two units and electric vehicle charger potential, AC (2021), a double garage and proximity to parks, trails, shopping, and major highways. Located just 10 minutes from Brock University and Niagara College, this home is central to all amenities. Contact us to schedule a viewing today! (id:38604)
Streetcity Realty Inc.













