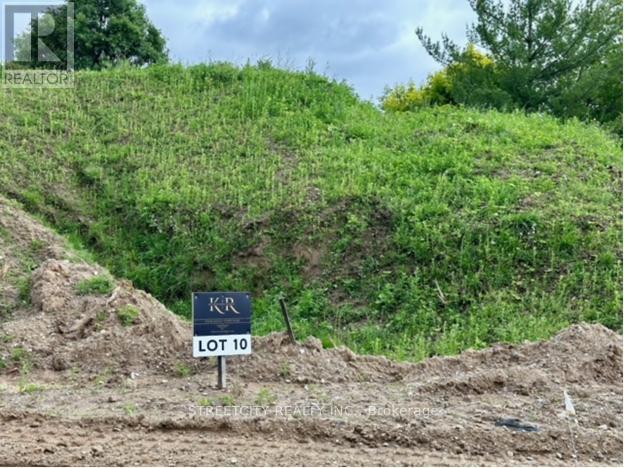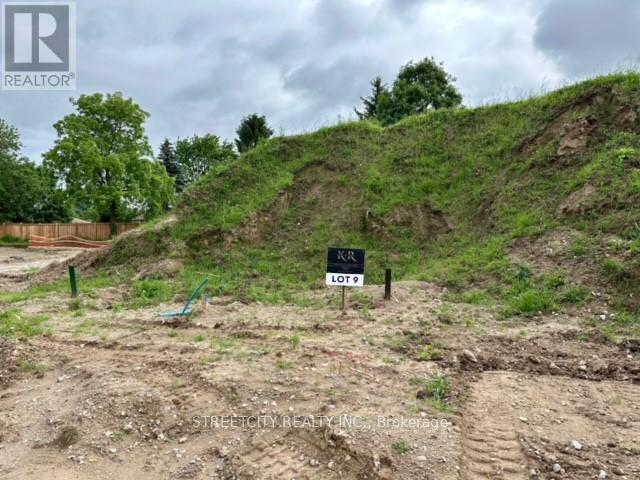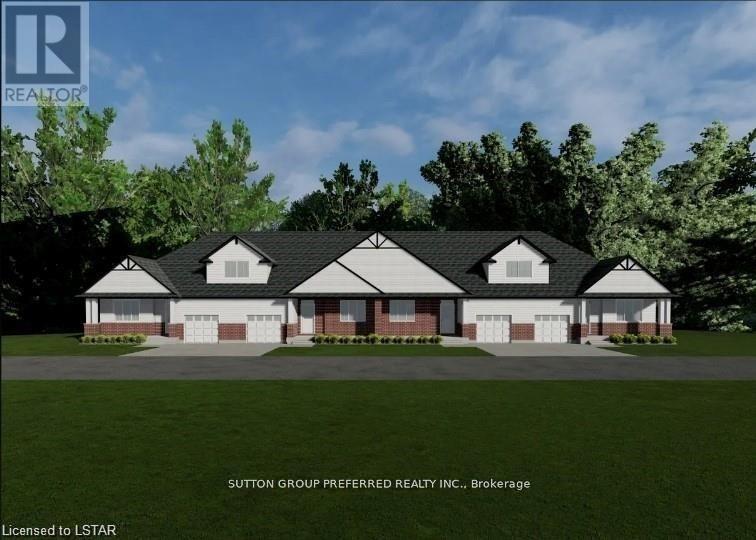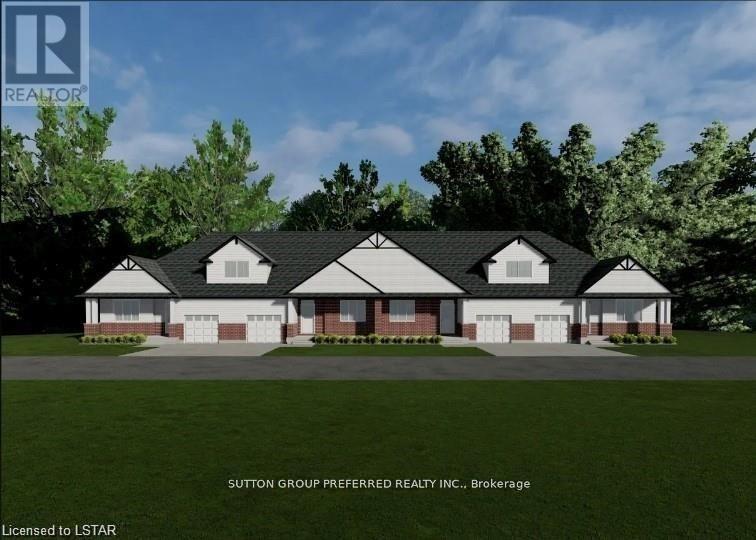272 Station Street
North Middlesex, Ontario
Well cared for 3 bedroom, 2 CAR GARAGE home with a LARGE fenced in lot, large rear deck and side deck with some beautiful, mature trees landscape this wonderful house which has plenty of room to grow, play or relax in. All maintenance records have been kept in perfect order, as has the house been as well. Cute front porch, close side access to the garage, kitchen has stainless steel appliances, main floor laundry, new furnace and central air circa 2021. Walking distance to grocery, doctor, LCBO, gas station, restaurants, parks, tennis, baseball, volleyball, YMCA, public and Catholic schools and much more. Only 12 minutes to Grand Bend and 30 minutes to London. Call listing agent for personal tour. (id:38604)
Exp Realty
10 - 7100 Kilbourne Road
London, Ontario
KILBOURNE RIDGE ESTATES - Peaceful, Private, and Perfect - Your Dream Home Awaits Welcome to an opportunity to build your dream home in a serene, private, low-density haven, adjacent to Dingman Creek in lovely Lambeth Ontario.An unparalleled lifestyle choice inviting you to design your perfect home in an environment that values tranquility, privacy, and elegance. A Modern Country European aesthetic combined with the convenience of being less than 5 minutes to shopping, restaurants, highways, and other great amenities. Designed as a vacant land condominium, KilbourneRidge service providers maintain the common elements providing all residents with consistent standards and property values. Don't miss this opportunity to create a home that mirrors your taste and style in a community intentionally designed to be peaceful, private, and perfect! (id:38604)
Streetcity Realty Inc.
9 - 7100 Kilbourne Road
London, Ontario
KILBOURNE RIDGE ESTATES - Peaceful, Private, and Perfect - Your Dream Home AwaitsWelcome to an opportunity to build your dream home in a serene, private, low-density haven, adjacent to Dingman Creek in lovely Lambeth Ontario.An unparalleled lifestyle choice inviting you to design your perfect home in an environment that values tranquility, privacy, and elegance. A Modern Country European aesthetic combined with the convenience of being less than 5 minutes to shopping, restaurants, highways, and other great amenities. Designed as a vacant land condominium, KilbourneRidge service providers maintain the common elements providing all residents with consistent standards and property values. Don't miss this opportunity to create a home that mirrors your taste and style in a community intentionally designed to be peaceful, private, and perfect! (id:38604)
Streetcity Realty Inc.
6517 Beattie Street
London, Ontario
Spectacular Lambeth Court location with pie lot. Stunning curb appeal. This former Artisan model home comes fully finished. Gracious Open foyer welcomes you inside, Enjoy the 9ft ceilings throughout main, main floor laundry, custom kitchen with granite counters overlooking family room with gas fireplace, dining room, and eating area with terrace doors to 2-tiered deck with gazebo. Fully fenced yard, very private. 3 large bedrooms upstairs with primary bedroom with walk-in closet and private 5-piece ensuite bath, also Jack & Jill 4-piece bath between the 2 other bedrooms. Lower-level games room and rec-room, plus bedroom and 4-piece bath, wired for 5.1 surround sound. All standing cabinets included in basement hallway. Wrought iron railings, transom windows. (id:38604)
Sutton Group Preferred Realty Inc.
2 - 1982 Dundas Street
London, Ontario
Light industrial unit 1783 sf. One overhead door in front and two at the rear . High traffic area in east London (Clarke and Dundas). Commercial area ASA 1,2,3, CF1 zoning. Variety of uses including personal services, community facility, retail, office, automotive related uses . Located across from Argyle mall, very close to McDonalds, Walmart , Canadian Tire, and Home Depot. CAM estimated to be $8.00/sf. (id:38604)
Royal LePage Triland Realty
7 Talbot Street E
Aylmer, Ontario
Building for sale ,Prime downtown main street location in Aylmer, close to the main intersection of Talbot (HWY 3) and Imperial Rd high traffic volume, with 4 private parking spots in back. Approx. 3000 sq ft of retail space on main level, upstairs approx. 1500 sq ft with 2- 2 bedroom rental units each unit pays 650 a month plus hydro. Basement approx. 3000 sq ft of storage, very clean and dry basement. This Building has been properly maintained and is in very good condition. Newer roof 2 years ago. Zoning allows for many uses. (id:38604)
Royal LePage Results Realty
Lot #25 Dearing Drive
South Huron, Ontario
Client RemarksWelcome to Sol Haven!! Situated in the growing community of Grand Bend; referred to as Ontario's West Coast and along the coastline of Lake Huron. The finest in Recreational Living with a vibe that's 2nd to none!! Tons of amenities from golf and boating to speedway racing and parachuting, fine dining and strolls on the beautiful beaches; and the sunsets WOW!! Site servicing construction is now under way; beat the pricing increases with pre-construction incentives and 1st choice in homesite location. Now accepting reservations for occupancy 2025. Award winning Melchers Developments; offering brand New Homes one storey and two storey designs built to suit and personalized for your lifestyle. Our plans or yours finished with high end specifications and attention to detail. Architectural design services and professional decor consultants included with every New Home. Experience the difference Reserve your homesite today!! Note: Photos of Model Homes may show upgrades not included in base pricing. Additional information available upon request. Model homes for viewing at 114 Timberwalk Trail in Ilderton or 48 Benner Blvd in Kilworth. (id:38604)
Sutton Group Pawlowski & Company Real Estate Brokerage Inc.
159 Maud Street
Central Elgin, Ontario
Rare find in this location! Overlooking the harbor and the lake. This home has spectacular views. Sitting on a large lot for this area offers loads of parking from Maud St. and Carlow Rd. Custom built approx. 30 yrs ago. Most all original and ready for your opportunity to turn this into your dream home. This home has three bedrooms, 2 baths, upper level offers amazing view of lake and harbor. Open concept kitchen /living room with the views leading out to upper deck. Main level offers huge rec room, bath and large utility room and of course harbor and lake views. Located just steps from boat launch and main beach, downtown. New steel roof, out door shed plus enclosed storage area attached to home for plenty of storage. Don't miss out on this rare property in this amazing location. (id:38604)
Century 21 Heritage House Ltd
22 - 175 Glengariff Drive
Southwold, Ontario
The Clearing at The Ridge. One floor freehold condo, appliances package dishwasher, stove, refrigerator, microwave, washer and dryer. 1580 sq ft on the main floor. Two car garage. The main floor boasts a primary bedroom with walk in closet and ensuite, an additional bedroom, a large open concept Kitchen with quartz countertops a dining area and a large great room with sliding doors to a rear covered porch. A family bathroom, laundry and mudroom complete the main floor. Located mins to 402 and St Thomas. (id:38604)
Sutton Group Preferred Realty Inc.
24 - 175 Glengariff Drive
Southwold, Ontario
The Clearing at The Ridge, a one-floor freehold condo with appliance package included. Unit C10 boasts 1580 sq ft of finished living space. The main floor comprises a Primary bedroom with walk in closet and ensuite, an additional bedroom/ office, main floor laundry, a full bath, open concept kitchen, dining and a great room with an electric fireplace, a mudroom and a two car garage. Outside a covered front and rear porch awaits. Basement is optional to be finished at an additional cost as per floor plans and rear Porch awaits (id:38604)
Sutton Group Preferred Realty Inc.
201 - 1105 Jalna Boulevard
London, Ontario
Beautifully renovated, move in ready! Second floor corner unit with North facing exposure and spacious balcony. Heat, hydro and water are all included in the monthly condo fees. Included as well is an underground parking spot. Close to all amenities and access to the 401. Fantastic location for your primary residence or to add to your investment portfolio. Very easy to show. (id:38604)
Royal LePage Triland Realty
6735 Shaker Lane
Plympton-Wyoming, Ontario
Welcome to your newly built dream home in the beautiful lakeside community of Camlachie. This expansive 4+1 bedroom, 3.5 bathroom two story executive family home in a quiet cul-de-sac boasts an elegant design and beautiful upgrades and customizations throughout. Greeting you off the large entryway you will find a beautiful home office perfect for work or study. You will experience a seamless flow for living with the beautiful open concept living, dining and kitchen area ideal for entertaining. The spectacular kitchen features an oversized island, quartz countertops, elegant fixtures, built-in full-size fridge and freezer complete with butler's pantry to provide additional storage and prep space. Enjoy evenings by the beautiful gas fireplace, creating a warm and inviting atmosphere. The oversized patio doors lead to a covered porch and an very large pie shaped yard complete with a dedicated dog run for your furry family members. The second floor boasts large bedrooms, conveniently located laundry room and a primary suite complete with a fabulously luxurious ensuite bathroom with his and her sinks, a beautiful glass walk-in shower, a deluxe bathtub for soaking after a long day, and a very generously sized walk-in closet. The lower level offers an exceptionally large rec room with space for every ones hobbies, bathroom, large bedroom, and plenty of storage. This property is complete with 2 car garage which includes a pull-through door to the back yard for additional access if needed and many other upgrades. This home combines modern luxury and practical living, its a great space for a growing family and just a short walk to the beach for those sunny memory-making days. Don't miss the chance to make it yours! (id:38604)
Platinum Key Realty Inc.













