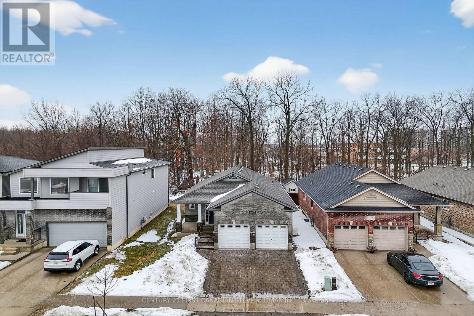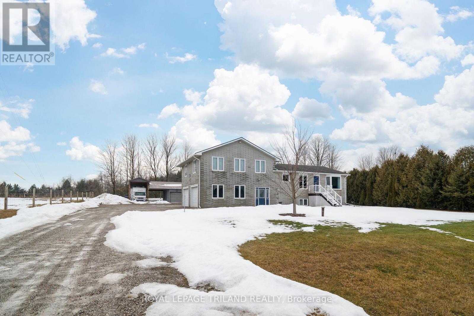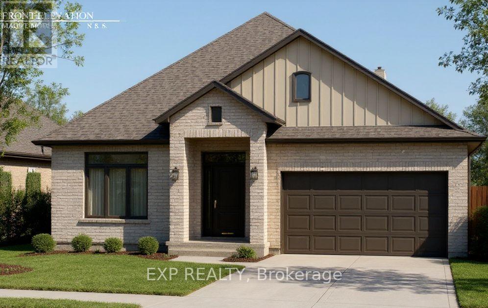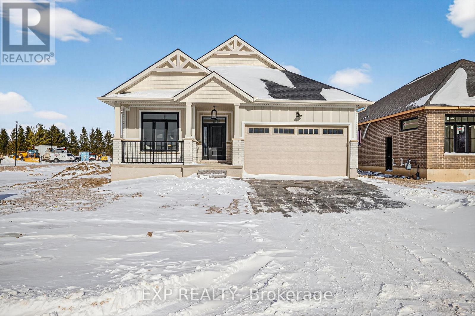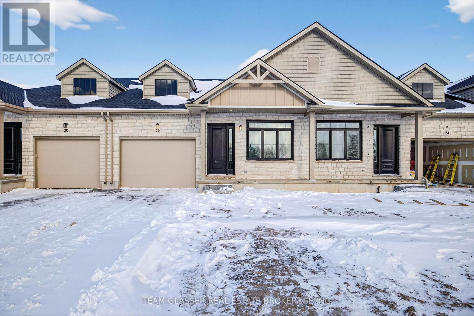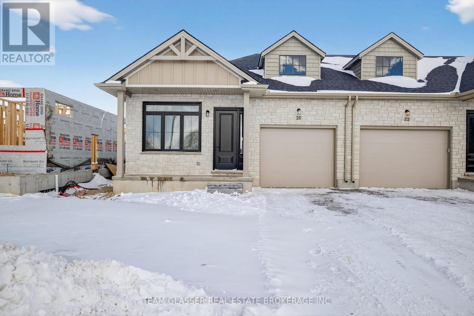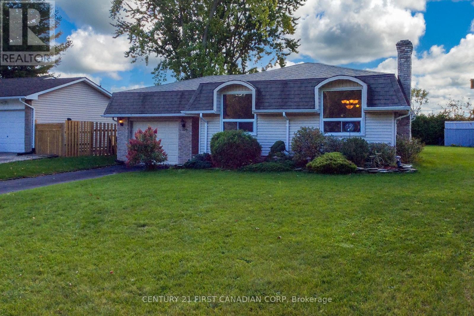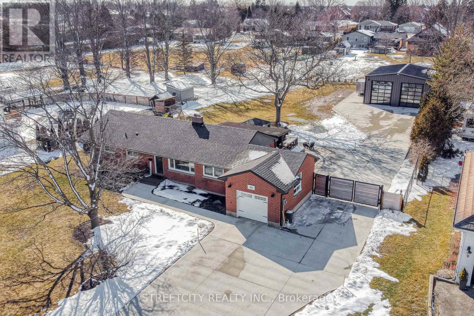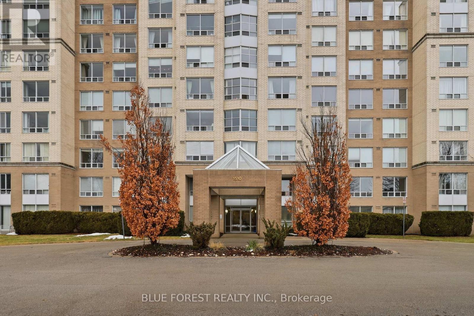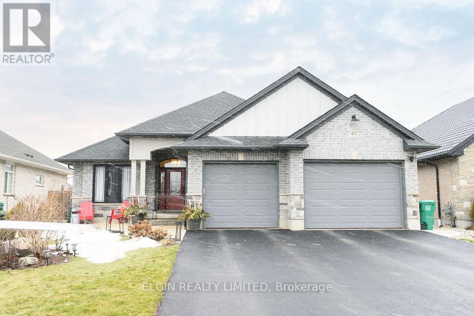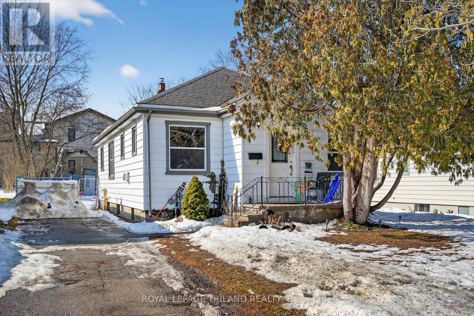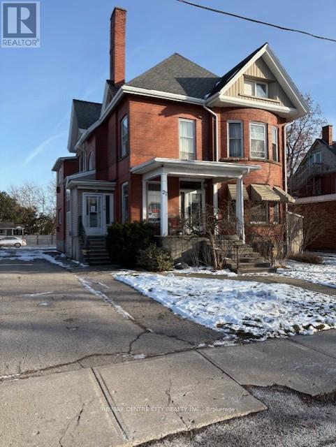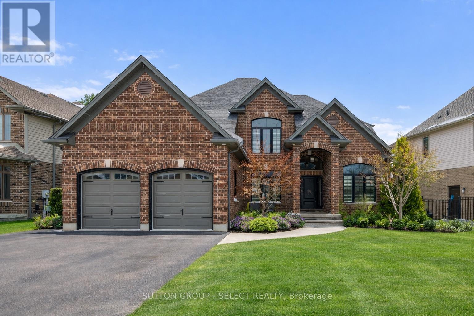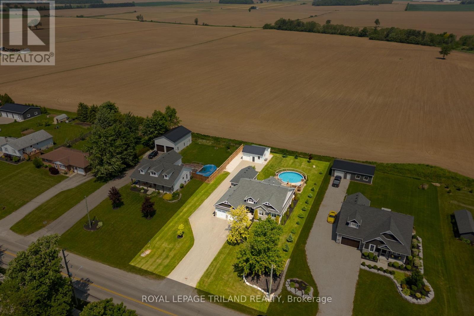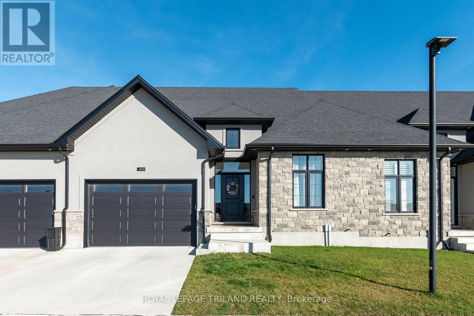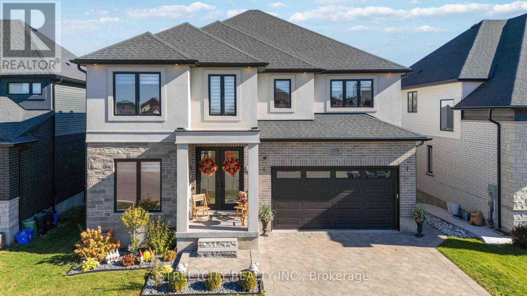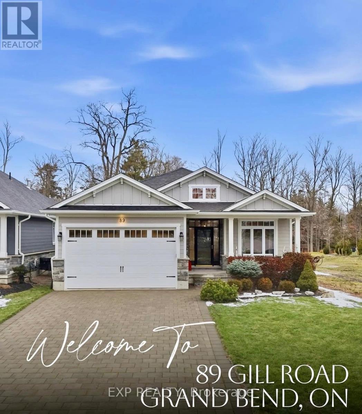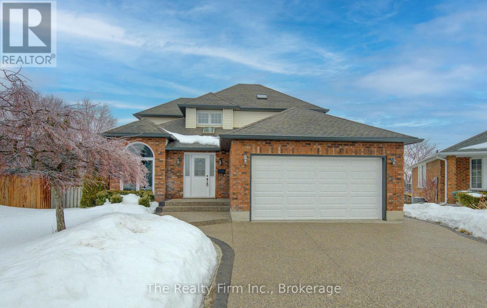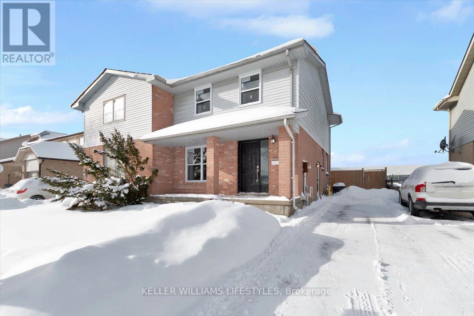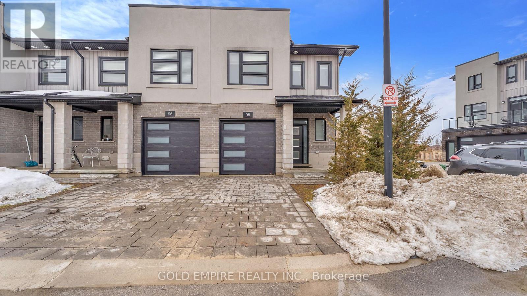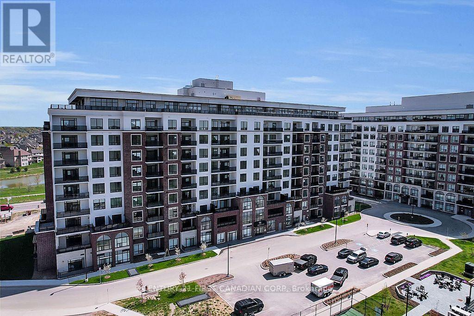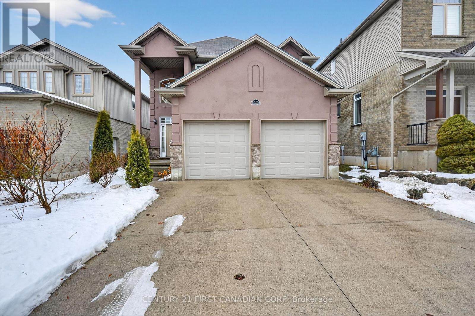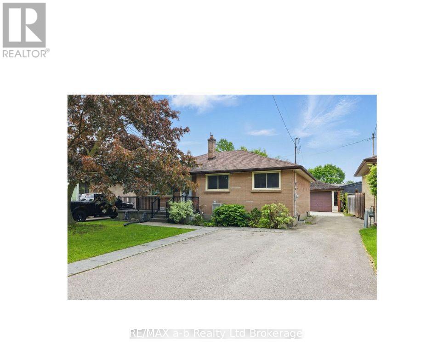1450 Lawson Road
London North, Ontario
OPEN HOUSE CANCELLED! Appliances included but in "as is" condition. Solid brick bungalow backing onto peaceful woods offering rare privacy and lasting quality. This thoughtfully designed home features a wrap-around covered porch, accent stone exterior, double driveway, and fully fenced yard with a beautiful deck ideal for relaxing or entertaining. Inside, the bright living room showcases cathedral ceilings, abundant pot lights, and a natural gas fireplace framed in stone. Enjoy all hardwood and ceramic flooring throughout - no carpet anywhere. The functional kitchen offers breakfast bar seating for four, lowered countertops, and excellent workspace. Convenient main-floor side-by-side laundry adds to the practical layout. The spacious primary suite includes an ensuite and serene wooded views. Accessibility features are seamlessly integrated, including a roll-in closet, roll-in shower, roll-under vanity, grab bars, garage lift, and oversized bathroom for ease of mobility. A natural gas generator provides additional peace of mind. The unfinished basement with 3 large egress window offers excellent future development potential. A rare blend of privacy, accessibility, and smart design. Appliances included in "as is" condition. (id:38604)
Century 21 First Canadian Steve Kleiman Inc.
88650 Hilltop Lane
Malahide, Ontario
Discover this stunning 4-level home situated on an expansive .61 of an acre lot-a rare find for those seeking space and versatility. The heart of the home features a bright kitchen with granite counter tops, a cozy sitting room with double doors leading to a premium composite deck, and a sun-drenched living room with a classic bay window. Retreat to the convenient main-floor guest suite bedroom, complete with a 4-piece bath and laundry featuring a gas dryer. Upstairs, you'll find a spacious primary bedroom, along with two additional generously sized bedrooms showcasing gleaming hardwood floors, all served by a large 5-piece bathroom. Need more space? The lower level offers a grand family room with large windows, 3-piece bath, and in-floor heating-ready with loads of room to add two additional bedrooms. Car enthusiasts will love the 2-car garage with in-floor heat, drain in both bays and there is also a detached shop featuring a covered port for your RV or trailer and two additional garage spaces. Luxury vinyl plank, ceramic tile, and premium finishes throughout. Your private oasis awaits! (id:38604)
Royal LePage Triland Realty
6 Sullivan Street
South Huron, Ontario
Closings available immediately, move in for Spring 2026 in Grand Bend! Magnus Bungalows and 2 storeys in Sol Haven, Grand Bend. This site features kilometers of walking trails and is within walking distance to golf, restaurants, cafes and the Grand Bend Beach. Welcome to THE MAUVE, featuring 1675 sqft, 2 bedroom + den and 2 full bathrooms. This model has been built to drywall, meaning with your design touches you could move in within 60 days! Some special features with The Mauve model include - Vaulted great room emphasizing the fireplace and sliding patio doors. - Primary wing, separated from the rest of the rooms. These listing photos are from our model, The Violet. All finishes in this model are BUILDER STANDARD (excluding lighting and staging), come see our standard in person or using our attached 3D IGUIDE tour. Some of these standards include engineered hardwood, quartz throughout, gas fireplace and main floor laundry. Inquire for more information to our sales team or see our models! Many other Magnus Homes Bungalows, townhomes and 2 storeys available in Sol Haven, Grand Bend to suite any lifestyle. This site features kilometers of walking trails and is within walking distance to golf, restaurants, cafes and the Grand Bend Beach. Life is better when you live by the lake! (id:38604)
Exp Realty
Team Glasser Real Estate Brokerage Inc.
4 Sullivan Street
South Huron, Ontario
Closings available immediately, move in for Spring 2026 in Grand bend! Magnus Bungalows and 2 storeys in Sol Haven, Grand Bend. This site features kilometers of walking trails and is within walking distance to golf, restaurants, cafes and the Grand Bend Beach. This is our model home The Violet, features 1585 sqft, 2 bedroom + den and 2 full bathrooms. All finishes in this model are BUILDER STANDARD (excluding lighting and staging), come see our standard in person or using our attached 3D IGUIDE tour. Some of these standards include engineered hardwood, quartz throughout, gas fireplace and main floor laundry. Some special features with The Violet model include - Side door access to the basement, allowing in-law potential. - Front Den could be converted to a small 3rd bedroom. - Covered front porch. Inquire to our sales team for more information and to view our model homes! Many other Magnus Homes available: Bungalows, townhomes and 2 storeys available in Sol Haven, Grand Bend to suite any lifestyle. This site features kilometers of walking trails and is within walking distance to golf, restaurants, cafes and the Grand Bend Beach. Life is better when you live by the lake! (id:38604)
Exp Realty
Team Glasser Real Estate Brokerage Inc.
22 Dearing Drive
South Huron, Ontario
Magnus Townhomes at Sol Haven, Grand Bend. Freehold bungalow townhomes - NO condo fees! This site features a pond across the street, and is within walking distance to golf, restaurants, cafes and the Grand Bend Beach. Closings available immediately, move in for Spring/Summer 2026 in Grand Bend! This Interior unit features selections package B, with darker tones throughout. Offering 1,272 sq. ft. this 2 Bed 2 Bath townhome is the best price in Sol Haven. Some standard features include 10' ceilings, quartz countertops, engineered hardwood, electric fireplace and main floor laundry. The primary suite can easily fit a king bed, walk through closet to a double vanity bathroom, walk in shower and stand alone tub. Basement can be finished to add an additional bedroom, bathroom and rec room. Inquire for more information, available units, selection packages and be sure to check out our virtual tour link or visit us at our model units! Many other Magnus Homes Bungalows, townhomes and 2 storeys available in Sol Haven, Grand Bend to suite any lifestyle. This site features kilometers of walking trails and is within walking distance to golf, restaurants, cafes and the Grand Bend Beach. Life is better when you live by the lake! (id:38604)
Team Glasser Real Estate Brokerage Inc.
Exp Realty
28 Dearing Drive
South Huron, Ontario
Magnus Townhomes at Sol Haven, Grand Bend. Freehold bungalow townhomes - NO condo fees! This site features a pond across the street, and is within walking distance to golf, restaurants, cafes and the Grand Bend Beach. Closings available immediately, move in for Spring/Summer 2026 in Grand bend! This End unit features selections package A, with lighter tones throughout. Offering 1,298 sq. ft. this 2 Bed 2 Bath townhome offers 2 major differences from the interior unit, it adds side door access to the basement, allowing for an in-law suite with its own separate access and a 100 sq. ft covered back deck., which could be finished for an in-law suite. Some standard features include 10' ceilings, quartz countertops, engineered hardwood, electric fireplace and main floor laundry The primary suite can easily fit a king bed, walk through closet to a double vanity bathroom, walk in shower and stand alone tub. Basement can be finished to add an additional bedroom, bathroom, rec room and den. Inquire for more information, available units, selection packages and be sure to check out our virtual tour link or visit us at our model units! *Basement finish extra.Your lakeside lifestyle begins the moment you arrive. Life feels lighter by the water - welcome to Grand Bend. (id:38604)
Team Glasser Real Estate Brokerage Inc.
Exp Realty
106 Angelo Drive
West Elgin, Ontario
BRIGHT, MOVE-IN-READY BUNGALOW BACKING ONTO PEACEFUL FARMLAND. Welcome to this cheerful and well-kept 3-bedroom, 2-bath raised bungalow with an attached garage, tucked into one of West Lorne's most welcoming and sought-after neighbourhoods. With over 1,900 sq.ft. of finished living space, this home is an ideal fit for families, first-time buyers, downsizers, or anyone looking for comfort, convenience, and room to grow. Many updates! Inside, the bright eat-in kitchen offers plenty of cabinetry and the perfect spot for casual meals or your morning coffee. The separate dining and living room features gleaming hardwood floors and a cozy fireplace-an inviting space to relax or entertain. Down the hall, you'll find generous bedrooms, each with double closets and ceiling fans, along with a full family bath. The lower level adds even more versatility with a spacious family room, a second full bath, a dedicated storage room, and a utility/laundry room. There's also excellent potential to create a workshop, 4th. bedroom, or home office depending on your needs. Step outside to enjoy a beautifully landscaped front yard and a large, partially fenced backyard that backs onto open farmland-offering privacy, wide-open views, and stunning sunsets. The patio with pergola is perfect for barbecues, outdoor dining, or simply unwinding at the end of the day. West Lorne offers parks, schools, a local arena, pharmacy, health centre, and more-all close by. Just a short drive away, Port Glasgow provides access to a marina and beach for weekend escapes. With quick access to Hw.y 401, commuting to London, Chatham, and surrounding areas is easy and efficient. The home is on municipal water and sewer, and flexible possession is available. This is exceptional value in a unique enclave of lovely homes. Don't miss your chance to own a well-located property in a vibrant, friendly neighbourhood. Call today to book your private viewing-or take a drive by and see for yourself. You'll be glad you did! (id:38604)
Century 21 First Canadian Corp
183 Centennial Avenue
Central Elgin, Ontario
This fully renovated bungalow sits on a huge lot and delivers the ultimate blend of lifestyle and functionality - highlighted by an incredible 30x40 heated shop with 240 electrical and gas and newly installed heated pool on .81 of acre. With three bedrooms & two full bathrooms, this home is ideal for families who want space, upgrades, & standout amenities. The home has been completely updated with new flooring, windows, kitchen cabinets & quartz countertops. The main floor features an updated kitchen with pantry, formal dining room, and living room with gas fireplace, custom remote blinds & patio doors leading to the backyard Oasis. Laundry has been moved from the lower level to the main floor for your convenience but can easily moved downstairs if the extra bedroom is needed. The lower level isa dream space for the teenager in the family with "an other" rooms that is being used as a bedroom with a cheater ensuite. The family room with a wet bar is perfect for family movie night. Step outside & experience your own private retreat. The expansive yard offers endless space for entertaining, storing toys, or simply enjoying the outdoors. The brand-new heated pool extends your swimming season & creates the perfect setting for summer gatherings, while the 7-seater hot tub & gazebo provide year-round relaxation. An outdoor kitchen with stainless countertop &drink cooler insert makes hosting effortless. For those who need serious workspace, the property features a massive 30x40 heated ExSteel shop complete with custom 10x12 glass doors. Whether you're a hobbyist, mechanic, business owner, or simply want the ultimate man cave. A concrete driveway with parking for 10, a custom automatic gate provides secure access to the rear yard and ample parking for multiple vehicles, trailers, or equipment. With all newer HVAC and electrical systems, a renovated attached single car garage, an enormous lot, a heated pool and show stopping heated shop this property is truly one of a kind. (id:38604)
Streetcity Realty Inc.
209 - 1510 Richmond Street
London North, Ontario
Welcome to this beautifully maintained 2-bedroom plus den, 2-bathroom condo in the highly sought-after Wyndham Gate Condominiums. Offering over 1,400 sq. ft. of bright and spacious living space, this is the largest two-bedroom layout in the building, ideally located in North London. This versatile layout includes a separate den, perfect for a home office, study space, or additional lounge area. The unit features updated vinyl flooring throughout, a fully upgraded bathroom with modern finishes, in-suite laundry, and a dishwasher for added convenience. Newly installed large windows fill the space with natural light, creating a warm and inviting atmosphere.Residents enjoy controlled entry, a well-maintained building, access to a fitness centre and sauna, and two dedicated parking spaces - one covered and one surface.Situated near the vibrant Richmond & Windermere intersection, you're just minutes from shopping, dining, and entertainment at CF Masonville Place, fun and entertainment at The Rec Room, beautiful parks and walking trails, and Western University. With major transit routes nearby, this location is ideal for students or professionals seeking space, convenience, and lifestyle all in one.Rent is plus hydro, cable, and internet. Water is included. (id:38604)
Blue Forest Realty Inc.
40 Glengariff Drive
Southwold, Ontario
OPEN HOUSE 12-2:00 Saturday February 21, 2026. Welcome to 40 Glengariff Drive, located in "The Ridge" community of Talbotville, in Southwold Township and the sought-after Southwold school district. Conveniently situated close to St. Thomas, Port Stanley, and just minutes to London via Highway 401, this thoughtfully designed ranch-style home offers the perfect balance of comfort, style, and accessibility. This custom home features 2+1 bedrooms and 3 full bathrooms, offering over 2450 sq ft of finished living space, including 1660 sq ft on the main floor. Loaded with quality upgrades, this home showcases exceptional craftsmanship throughout. The inviting open-concept main floor features a spacious foyer leading into the bright great room and kitchen, complete with a 7' ft island, dedicated eating area, and formal dining space. The great room is enhanced by a beautiful gas fireplace and abundant natural light, creating a warm and welcoming atmosphere. The kitchen is designed for both functionality and elegance, featuring a large island with sink, quartz countertop and seating, stylish backsplash, oversized walk-in pantry, and patio doors leading to the covered deck perfect for outdoor entertaining. The finished lower level offers a generous rec room and games area, third bedroom, and three-piece bathroom providing excellent additional living space for family or guests. This unique home blends modern elegance with practical design-ideal for families seeking quality, comfort, and a desirable location. (id:38604)
Elgin Realty Limited
101 Appel Street
London East, Ontario
Welcome to 101 Appel St.! A beautifully maintained bungalow offering comfort, function, and charm. This 3+1 bedroom home features gleaming hardwood floors, a spacious living room with a custom-built surround gas fireplace, and a formal dining room perfect for hosting family gatherings. The solid wood kitchen offers warmth and durability, with excellent flow for everyday living. Three generous bedrooms are located on the main level, with an additional bedroom in the partially finished lower level - ideal for guests, a home office, or multi-generational living. The separate entrance to the basement provides excellent in-law suite potential. Enjoy peace of mind with all new windows (2018). Step outside to a fully fenced backyard complete with a deck - perfect for summer entertaining, kids, and pets. A fantastic opportunity in a family-friendly London neighbourhood close to schools, parks, amenities, and Fanshawe College. (id:38604)
Royal LePage Triland Realty
27 Southwick Street
St. Thomas, Ontario
Attention All Investors, This Impressive Red Brick, multi-use building, presents a fantastic opportunity in a Prime Location, in St. Thomas just off Centre Street, close to the downtown core. The Property features approximately 750 sq ft of Professional Office space on the main floor, presently Vacant. Also complemented by Four (4) Residential Apartments Fully Rented, offering diverse income streams. Parking will never be an issue with 12 parking spaces available on site. Inside, tenants and owners will benefit from numerous updates, including newer Gas Furnace, updated Electrical Hydro Service and Updated Fire Coded Drywall. There is significant potential to expand the residential Income further by adding one more Legal apartment in the basement, which already has Two points of Access and Larger Windows. This Solid building, with its combination of commercial and residential income, numerous updates, parking and incredible location. (id:38604)
RE/MAX Centre City Realty Inc.
558 Eclipse Walk
London North, Ontario
From the moment you arrive, the home feels expansive yet inviting. A soaring two-storey foyer and cascading chandelier create a true sense of arrival, guiding you into a beautifully updated Westhaven Homes residence, in the coveted Uplands neighbourhood. Beyond the foyer, the home opens into a thoughtfully designed open-concept living space where the kitchen, breakfast area, and living room flow seamlessly together. The curated two-tone kitchen features soft-close cabinetry and an oversized island made for gathering, while the sunlit breakfast area offers a bay style entrance to the deck and backyard. A warm gas fireplace anchors the living room, complemented by a refined separate dining area ideal for hosting. A cathedral-ceiling office sits just off the foyer, while the laundry and mudroom are conveniently positioned off the interior garage access. Hardwood flooring extends throughout, with new carpet on the stairs and in three bedrooms. Upstairs, you have 9 foot ceilings, 4 generous bedrooms include a spacious Primary Suite with tray ceilings, a walk-in closet, and a luxurious 5-piece ensuite, finished with California shutters throughout. Outdoors, the backyard transforms into a private retreat with a new salt water pool by London Premier Pools (2023), professionally opened and closed each season, along with new concrete and landscaping completed in 2023. Parking for three vehicles is enhanced by an additional west side lane offering drive-through access or storage for a boat. Located just minutes from Masonville's shops, restaurants, and entertainment, scenic parks and walking trails, and the YMCA, this sought-after pocket of Uplands offers a lifestyle that balances convenience, recreation, and neighbourhood living. An exceptional North London address where design, lifestyle, and location come together effortlessly. Step inside before you arrive - check out the immersive virtual that tour captures the scale, design, and atmosphere of this exceptional home! (id:38604)
Sutton Group - Select Realty
51000 Ron Mcneil Line
Malahide, Ontario
Welcome home to 51000 Ron McNeil Line in Springfield - a truly stunning custom bungalow set on just under half an acre in a quiet, welcoming community. With 3,800+ sq ft of beautifully finished living space, this home checks every box and then some. It's the kind of place that feels straight out of a magazine, yet instantly feels like home. Step inside and you're greeted by a bright, open-concept layout designed for real life and entertaining. The great room is a showstopper, featuring tray ceilings, custom built-ins, a gorgeous stone gas fireplace, and large windows overlooking the backyard and deck. The kitchen is equally impressive with quartz countertops, stainless steel appliances, sleek backsplash, custom glass cabinetry, a wine fridge, and a layout that flows perfectly for family gatherings or hosting friends. A thoughtfully designed main-floor addition adds even more space to love, offering a second living area with vaulted shiplap ceilings, a cozy gas fireplace with a barn beam mantle, and a bright main-floor office. The exterior stonework was seamlessly matched to the original home, creating incredible curb appeal. The primary suite is your private retreat, complete with a spa-like 5-piece ensuite featuring heated floors, a soaker tub, glass shower, double vanity, and a walk-in closet with custom organizers. Two additional main-floor bedrooms are bright, spacious, and beautifully finished. Recent upgrades include luxury vinyl plank flooring, stylish black light fixtures, built-in speakers, and a stunning herringbone tile mudroom. The fully finished lower level adds approximately 1,600 sq ft of flexible living space, including a large rec room, two generous bedrooms, a gym, playroom, and a 3-piece bath - perfect for growing families or guests. Outside, enjoy a landscaped backyard with an above-ground pool, large deck, heated 20 x 24 workshop, oversized double garage, and an extended driveway with parking for 12. (id:38604)
Royal LePage Triland Realty
102 - 9861 Glendon Drive
Middlesex Centre, Ontario
One floor living at its best! Just minutes west of London, this beautifully finished 2019 built attached bungalow offers over 2,300 sq ft of finished living space with 2+1 bedrooms, 3 full bathrooms and a 1.5 car garage, all loaded with premium upgrades throughout. The impressive curb appeal blends modern and classic design with stone, stucco and hardboard accents, complemented by a double wide concrete driveway. Step inside to a welcoming 14 ft foyer that opens into a bright and spacious great room featuring luxury vinyl plank flooring, soaring 9 ft ceilings, abundant pot lighting, a cozy natural gas fireplace and a stylish dry bar with mini fridge, perfect for entertaining. The stunning white kitchen showcases extensive cabinetry, Calacatta quartz countertops, soft close hardware, high end appliances and a large island overlooking the generous dining area. The primary suite offers a custom walk in closet and a luxurious 4 piece ensuite complete with double sinks, quartz counters and a glass and tile shower. A spacious second bedroom at the front of the home also works perfectly as a home office and is located beside a full guest bathroom. A practical mudroom with inside entry from the garage completes the main level. The lower level features raised ceiling heights and provides exceptional additional living space with a massive rec room, third bedroom, full 3 piece bath, laundry area and plenty of storage. Outside, enjoy a fully fenced and private backyard retreat with an upper deck ideal for BBQ season and a lower sundeck designed for relaxing or outdoor dining. ICF (Insulated Concrete Form) construction between units provides enhanced soundproofing, durability and energy efficiency. Monthly condo fee is just $125 and includes maintenance of the common elements such as green spaces & snow removal on the private road. Located steps from Komoka Provincial Park, scenic river trails, excellent schools, parks, amenities and quick access to Highway 402. Welcome home! (id:38604)
Royal LePage Triland Realty
1391 Medway Park Drive
London North, Ontario
Price Improvement! Welcome to Refined Living in North London Impeccably maintained and exuding timeless charm, this exquisite 4+1 bedroom, 5-bathroom residence offers an exceptional lifestyle in one of North London's most desirable communities. Perfectly positioned on a premium lot backing onto serene green space and a picturesque ravine, this home provides both privacy and breathtaking views. From the moment you step inside, you'll be struck by the sense of care and sophistication that defines every space. The interiors are pristine-graceful yet welcoming-with thoughtful touches that reflect a homeowner of exceptional taste and a dash of spirited personality. Sunlight floods the open-concept main floor, highlighting elegant finishes, generous principal rooms, and a seamless flow ideal for both entertaining and everyday living. The upper level offers spacious bedrooms and beautifully appointed bathrooms designed for comfort and style, while the lower level features a versatile fifth bedroom, full bath, and flexible recreation area. Every detail has been carefully considered to balance luxury with livability. Enjoy peaceful mornings or relaxed evenings on the private deck, where the natural beauty of the ravine provides the perfect backdrop. With proximity to top-rated schools, Western University, hospitals, shopping, fine dining, and walking trails, this home truly offers the best of North London living-graceful, refined, and effortlessly comfortable. Click on the listing multimedia link for Property Video Tour, 3D virtual tour, floor plans and additional photos. (id:38604)
Streetcity Realty Inc.
89 Gill Road
Lambton Shores, Ontario
Experience Luxury Waterfront Living that leads right into Lake Huron! A stunning custom bungalow by award-winning Medway Homes Inc. Ideally situated along the Ausable River in the heart of Grand Bend. Built in 2017, this exceptional home offers over 3,000 sq ft of beautifully finished living space. Say hello to luxury, functionality, and refined riverfront living! A select few have the privilege to keep their boat at their very own private dock. The deceiving curb appeal keeps this gem hidden and private. An oversized 33-ft garage with 13-ft ceilings and an 11-ft door-designed to easily accommodate a 23-ft boat. Step into a private, resort-style backyard featuring a brand-new 42-ft, three-level dock with dinghy hoist, stamped concrete patio with built-in fire pit. At the house is a two-tier deck with partial coverage, BBQ area, and hot tub perfect for entertaining or unwinding in total privacy. Inside, 9-ft ceilings and a bright open-concept meet the chef-inspired kitchen. Offers quartz countertops, modern appliances, and a large island ideal for hosting. The living area is anchored by a gas fireplace and oversized patio doors showcasing tranquil river views. A custom mudroom with dog wash station (or kids wash station for that matter... beach life brings the sand) adds thoughtful convenience. The main-floor primary suite is a serene retreat with direct deck and hot tub access, walk-in closet, and a stylish 3-piece ensuite. All bathrooms include in-floor heating. The fully finished basement provides additional space to relax, work, or host guests. Offered fully furnished with curated Brian Gluckstein pieces, this move-in-ready home is complete with privacy fencing on both sides and is just minutes from the beach, marina, and downtown Grand Bend. Please refer to www.lambtonshores.ca/invest-and-build/ for updates on Grand Bends upcoming projects improving the community. A rare opportunity to own a designer riverfront residence with exceptional outdoor amenities. (id:38604)
Exp Realty
224 Brembel Court
Kitchener, Ontario
Tucked away on a quiet Kitchener court, 224 Brembel Court offers a rare combination of space, privacy, and natural surroundings. This well-cared-for 4-bedroom (3+1), 4-bathroom two-storey home backs directly onto a feeder trail connecting to the Grand River Trail System, creating a peaceful backdrop just steps from nature and close to excellent schools.With over 1,800 sq. ft. of finished living space above grade and an additional nearly 1,000 sq. ft. in the walkout basement, this home is perfectly suited for families of all sizes or multi-generational living. The main floor boasts bright, spacious principal rooms, including a separate family room, offering a functional layout that flows effortlessly for both everyday living and entertaining.The walkout basement adds incredible versatility, featuring a fourth bedroom, updated bathroom, and new carpeting (2025)-ideal for guests, a home office, or a recreation space. Step outside to the fully fenced backyard, where a covered patio awaits-perfect for a future hot tub or relaxing lounge area, all while enjoying the beauty of a newly planted Magnolia tree.Upstairs, the home continues to impress with updated carpeting throughout the bedrooms, hallway, and stairs (2019). The main upper bathroom was renovated in 2019, while the ensuite was refreshed with a new sink and faucet in 2026.At the heart of the home, the kitchen has been tastefully updated with a quartz countertop (2026) and newer appliances, including a dishwasher (2022)-both stylish and practical for busy households.Notable updates include:Roof, eavestroughs & soffits (2022) with gutter guardsStamped concrete driveway (2023)Washer (2022) & dryer (2024)Basement bathroom upgrades (2025)Air conditioner (2020)Located in a welcoming, family-oriented neighbourhood with convenient access to schools, trails, and everyday amenities, this move-in-ready home delivers exceptional value, thoughtful upgrades, and a tranquil setting you'll be proud to call home. (id:38604)
The Realty Firm Inc.
89 Erica Crescent
London South, Ontario
This well-maintained two-storey semi-detached home offers 3 bedrooms and 1.5 bathrooms, making it an excellent opportunity for families or first-time buyers. Renovated in 2021, the home features a modern kitchen with quartz countertops and updated cabinetry, stylish vinyl flooring, glass stair railings, pot lights, and a fully fenced yard. The main level includes a spacious living room, a bright kitchen with an eating area, sliding doors leading to a covered patio and private backyard, and a convenient powder room. Upstairs, you'll find a generous primary bedroom, two additional well-sized bedrooms, and a 4-piece bathroom. The finished basement adds valuable living space with a comfortable family room, laundry area, utility room, and ample storage. Additional upgrades include new windows installed in January 2026 and fresh paint throughout, A/C unit (2021). Ideally located in the desirable White Oaks area, close to schools, parks, shopping, and other amenities, this home also benefits from having no neighbours at the back-offering added privacy in a convenient neighbourhood. (id:38604)
Keller Williams Lifestyles
98 - 3380 Singleton Avenue
London South, Ontario
Welcome to refined living in the heart of Andover Trails. This premium end-unit vacant land condominium offers a rare combination of privacy and modern elegance. The sun-drenched, open-concept main floor seamlessly integrates a sleek kitchen with a spacious living area, framed by expansive windows and patio doors that invite the outdoors in. The upper level is a sanctuary of comfort, featuring an extra-wide staircase, second-floor laundry, and a generous primary suite with a private ensuite. Below, the basement level awaits your vision with high ceilings and large windows, offering incredible potential for added living space. Located minutes from the Bostwick YMCA and major highways, this home delivers a low-maintenance lifestyle without compromising on style or value (id:38604)
Gold Empire Realty Inc.
494 Blackacres Boulevard
London North, Ontario
Nice 2 storey home walk distance to Walmart shopping Centre. Approx. 2600 sqft living space (1859 sqft above grade + 750 sqft below grade).5bedrooms (4+1) and 3.5 bathrooms. Open concept main level with 9ft ceiling; Bright living room and dining room with hardwood floor.Gorgeouskitchen, breafast room, and laundry with ceramic tile floor. The second level has 4 spacious bedrooms. Master bedroom with 4 pieceensuitebathroom. Other three bedrooms share another 4 piece bath. Fully finished basement with big windows has a nice family room, abedroom and amodern full bathroom with glass shower. Fully fenced back yard has a pave stone patio. Nice landscaping for front and backyard. 25 years longlife roofing shingles. Bus routes directly to Masonville Mall and Western University. (id:38604)
Century 21 First Canadian Corp
314 - 480 Callaway Road
London North, Ontario
FOR LEASE! Experience upscale living at North Link II (#314 - 480 Callaway Road), one of North London's most sought-after residences. This spacious 2-bedroom plus den suite features high-end finishes throughout, including engineered hardwood, quartz countertops, stainless steel appliances, and elegant crown molding. With two full bathrooms and a versatile den, the interior is designed for both comfort and functionality.The standout feature of this home is the massive massive private terrace, bringing your total living area to over 2,600 sq. ft. of indoor/outdoor space. The rental includes a private underground tandem parking space for your convenience. Residents enjoy premium building amenities including a fitness centre, golf simulator, billiards room, a resident's patio, guest suite, and private dining room. Located in a prime North London neighbourhood, you are minutes from Western University, Sunningdale Golf Course, walking trails, and top-ranked schools. **Staged photos are of a similar unit and for illustration purposes only (id:38604)
Century 21 First Canadian Corp
1310 Oakcrossing Road
London North, Ontario
Welcome to the desirable Deer Ridge Estate, where elegance and comfort blend seamlessly in this beautifully maintained, carpet-free home. The impressive two-storey open-to-above foyer and spacious front porch create a warm and inviting first impression. Inside, high quality hardwood floors flow throughout the main living areas, enhancing the home's upscale feel. The bright kitchen offers a functional layout with direct access to the backyard deck, making outdoor dining and entertaining effortless. Upstairs, you'll find 3 generous bedrooms, including a spacious primary suite featuring a walk-in closet and a luxurious 5-piece ensuite with a jetted tub and separate shower. The bathrooms are finished with elegant granite countertops, adding a refined touch. Two additional well-sized bedrooms provide excellent flexibility for family, guests, or a home office. The fully finished lower level, updated with new flooring in 2024, offers exceptional additional living space. Enjoy a large family room with laminate flooring-perfect for a home theatre, gym, or playroom. This level also includes a guest bedroom and a full bathroom, ideal for extended family or visitors. With its generous layout, quality finishes, and prime location in Deer Ridge Estate, this home offers the perfect combination of style, space, and comfort. (id:38604)
Century 21 First Canadian Corp
Main - 197 Atkinson Boulevard
London East, Ontario
MOVE IN READY, UPPER LEVEL, 197 ATKINSON BLVD., LONDON. THIS RENTAL HAS 3 BEDROOMS, 1 BATH, KITCHEN, LIVING ROOM, LAUNDRY AND USE OF GARAGE. $2500.00/MONTH PLUS UTILITIES (id:38604)
RE/MAX A-B Realty Ltd Brokerage


