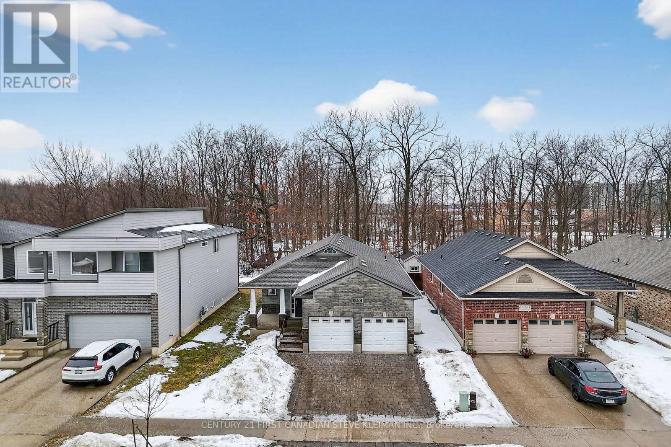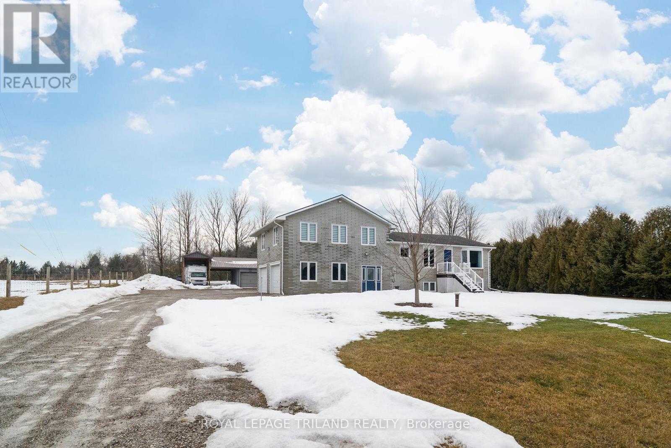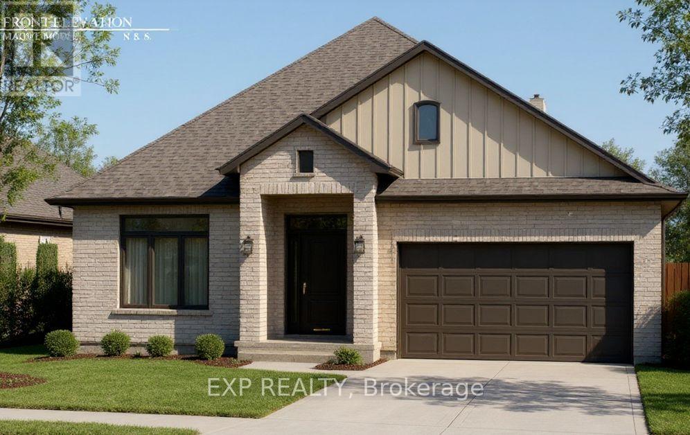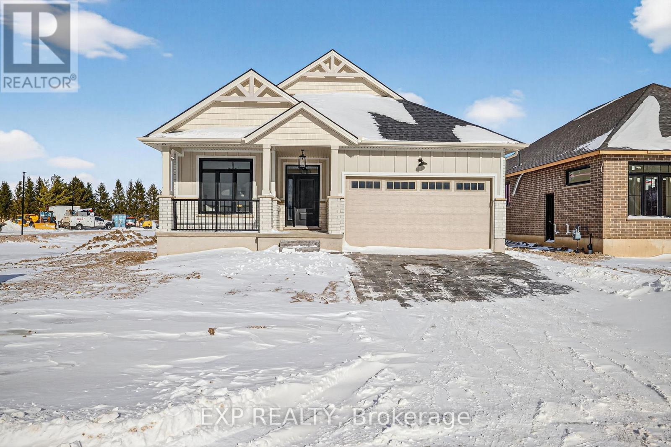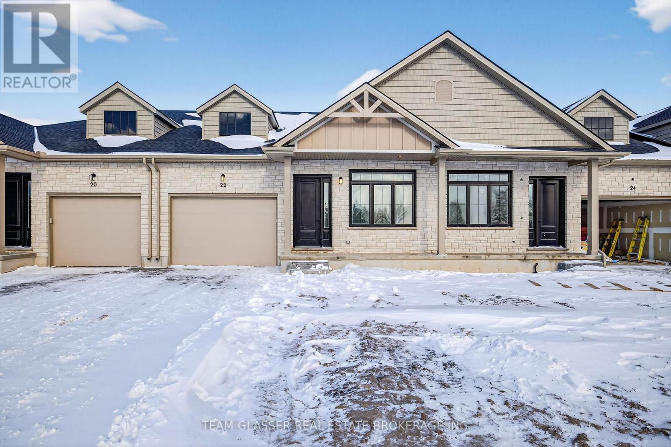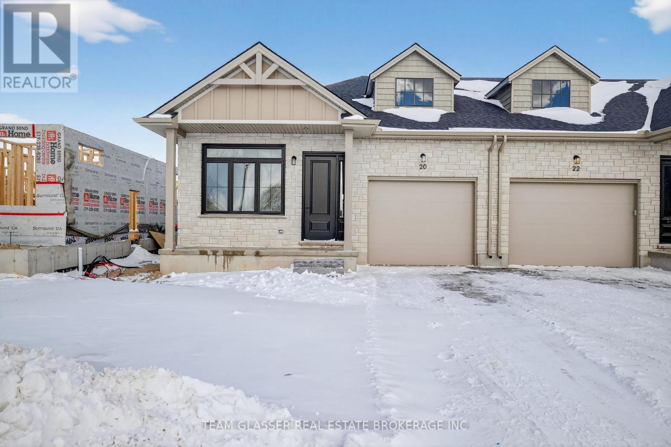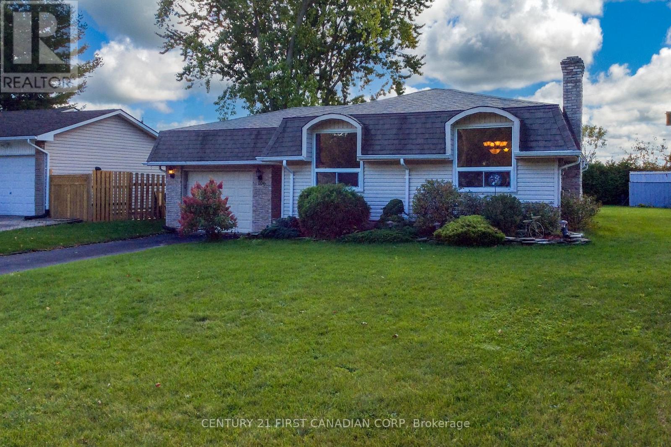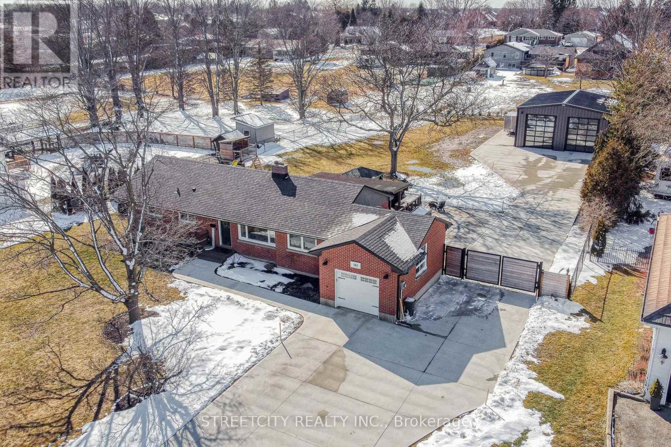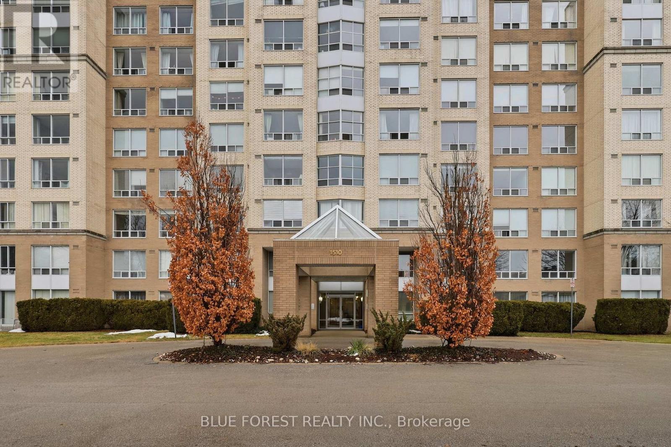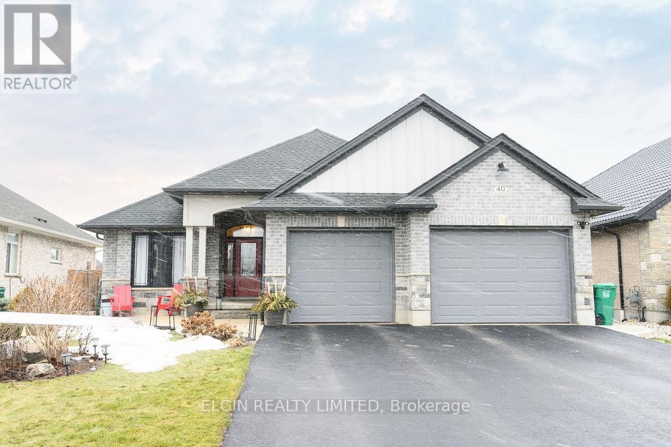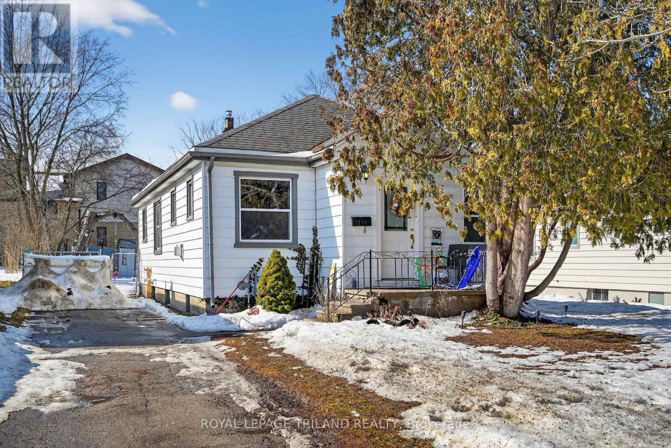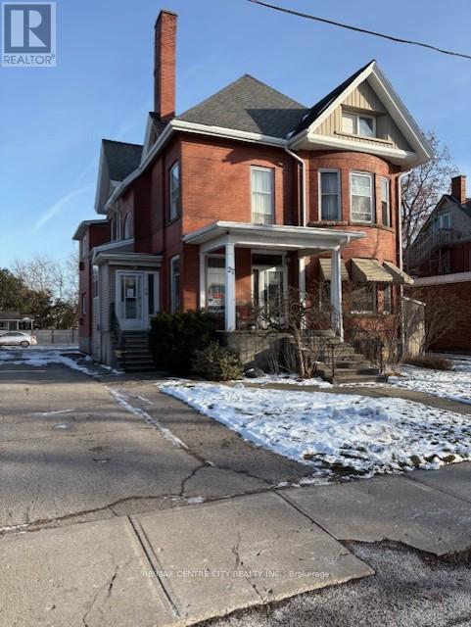1450 Lawson Road
London North, Ontario
OPEN HOUSE CANCELLED! Appliances included but in "as is" condition. Solid brick bungalow backing onto peaceful woods offering rare privacy and lasting quality. This thoughtfully designed home features a wrap-around covered porch, accent stone exterior, double driveway, and fully fenced yard with a beautiful deck ideal for relaxing or entertaining. Inside, the bright living room showcases cathedral ceilings, abundant pot lights, and a natural gas fireplace framed in stone. Enjoy all hardwood and ceramic flooring throughout - no carpet anywhere. The functional kitchen offers breakfast bar seating for four, lowered countertops, and excellent workspace. Convenient main-floor side-by-side laundry adds to the practical layout. The spacious primary suite includes an ensuite and serene wooded views. Accessibility features are seamlessly integrated, including a roll-in closet, roll-in shower, roll-under vanity, grab bars, garage lift, and oversized bathroom for ease of mobility. A natural gas generator provides additional peace of mind. The unfinished basement with 3 large egress window offers excellent future development potential. A rare blend of privacy, accessibility, and smart design. Appliances included in "as is" condition. (id:38604)
Century 21 First Canadian Steve Kleiman Inc.
88650 Hilltop Lane
Malahide, Ontario
Discover this stunning 4-level home situated on an expansive .61 of an acre lot-a rare find for those seeking space and versatility. The heart of the home features a bright kitchen with granite counter tops, a cozy sitting room with double doors leading to a premium composite deck, and a sun-drenched living room with a classic bay window. Retreat to the convenient main-floor guest suite bedroom, complete with a 4-piece bath and laundry featuring a gas dryer. Upstairs, you'll find a spacious primary bedroom, along with two additional generously sized bedrooms showcasing gleaming hardwood floors, all served by a large 5-piece bathroom. Need more space? The lower level offers a grand family room with large windows, 3-piece bath, and in-floor heating-ready with loads of room to add two additional bedrooms. Car enthusiasts will love the 2-car garage with in-floor heat, drain in both bays and there is also a detached shop featuring a covered port for your RV or trailer and two additional garage spaces. Luxury vinyl plank, ceramic tile, and premium finishes throughout. Your private oasis awaits! (id:38604)
Royal LePage Triland Realty
6 Sullivan Street
South Huron, Ontario
Closings available immediately, move in for Spring 2026 in Grand Bend! Magnus Bungalows and 2 storeys in Sol Haven, Grand Bend. This site features kilometers of walking trails and is within walking distance to golf, restaurants, cafes and the Grand Bend Beach. Welcome to THE MAUVE, featuring 1675 sqft, 2 bedroom + den and 2 full bathrooms. This model has been built to drywall, meaning with your design touches you could move in within 60 days! Some special features with The Mauve model include - Vaulted great room emphasizing the fireplace and sliding patio doors. - Primary wing, separated from the rest of the rooms. These listing photos are from our model, The Violet. All finishes in this model are BUILDER STANDARD (excluding lighting and staging), come see our standard in person or using our attached 3D IGUIDE tour. Some of these standards include engineered hardwood, quartz throughout, gas fireplace and main floor laundry. Inquire for more information to our sales team or see our models! Many other Magnus Homes Bungalows, townhomes and 2 storeys available in Sol Haven, Grand Bend to suite any lifestyle. This site features kilometers of walking trails and is within walking distance to golf, restaurants, cafes and the Grand Bend Beach. Life is better when you live by the lake! (id:38604)
Exp Realty
Team Glasser Real Estate Brokerage Inc.
4 Sullivan Street
South Huron, Ontario
Closings available immediately, move in for Spring 2026 in Grand bend! Magnus Bungalows and 2 storeys in Sol Haven, Grand Bend. This site features kilometers of walking trails and is within walking distance to golf, restaurants, cafes and the Grand Bend Beach. This is our model home The Violet, features 1585 sqft, 2 bedroom + den and 2 full bathrooms. All finishes in this model are BUILDER STANDARD (excluding lighting and staging), come see our standard in person or using our attached 3D IGUIDE tour. Some of these standards include engineered hardwood, quartz throughout, gas fireplace and main floor laundry. Some special features with The Violet model include - Side door access to the basement, allowing in-law potential. - Front Den could be converted to a small 3rd bedroom. - Covered front porch. Inquire to our sales team for more information and to view our model homes! Many other Magnus Homes available: Bungalows, townhomes and 2 storeys available in Sol Haven, Grand Bend to suite any lifestyle. This site features kilometers of walking trails and is within walking distance to golf, restaurants, cafes and the Grand Bend Beach. Life is better when you live by the lake! (id:38604)
Exp Realty
Team Glasser Real Estate Brokerage Inc.
22 Dearing Drive
South Huron, Ontario
Magnus Townhomes at Sol Haven, Grand Bend. Freehold bungalow townhomes - NO condo fees! This site features a pond across the street, and is within walking distance to golf, restaurants, cafes and the Grand Bend Beach. Closings available immediately, move in for Spring/Summer 2026 in Grand Bend! This Interior unit features selections package B, with darker tones throughout. Offering 1,272 sq. ft. this 2 Bed 2 Bath townhome is the best price in Sol Haven. Some standard features include 10' ceilings, quartz countertops, engineered hardwood, electric fireplace and main floor laundry. The primary suite can easily fit a king bed, walk through closet to a double vanity bathroom, walk in shower and stand alone tub. Basement can be finished to add an additional bedroom, bathroom and rec room. Inquire for more information, available units, selection packages and be sure to check out our virtual tour link or visit us at our model units! Many other Magnus Homes Bungalows, townhomes and 2 storeys available in Sol Haven, Grand Bend to suite any lifestyle. This site features kilometers of walking trails and is within walking distance to golf, restaurants, cafes and the Grand Bend Beach. Life is better when you live by the lake! (id:38604)
Team Glasser Real Estate Brokerage Inc.
Exp Realty
28 Dearing Drive
South Huron, Ontario
Magnus Townhomes at Sol Haven, Grand Bend. Freehold bungalow townhomes - NO condo fees! This site features a pond across the street, and is within walking distance to golf, restaurants, cafes and the Grand Bend Beach. Closings available immediately, move in for Spring/Summer 2026 in Grand bend! This End unit features selections package A, with lighter tones throughout. Offering 1,298 sq. ft. this 2 Bed 2 Bath townhome offers 2 major differences from the interior unit, it adds side door access to the basement, allowing for an in-law suite with its own separate access and a 100 sq. ft covered back deck., which could be finished for an in-law suite. Some standard features include 10' ceilings, quartz countertops, engineered hardwood, electric fireplace and main floor laundry The primary suite can easily fit a king bed, walk through closet to a double vanity bathroom, walk in shower and stand alone tub. Basement can be finished to add an additional bedroom, bathroom, rec room and den. Inquire for more information, available units, selection packages and be sure to check out our virtual tour link or visit us at our model units! *Basement finish extra.Your lakeside lifestyle begins the moment you arrive. Life feels lighter by the water - welcome to Grand Bend. (id:38604)
Team Glasser Real Estate Brokerage Inc.
Exp Realty
106 Angelo Drive
West Elgin, Ontario
BRIGHT, MOVE-IN-READY BUNGALOW BACKING ONTO PEACEFUL FARMLAND. Welcome to this cheerful and well-kept 3-bedroom, 2-bath raised bungalow with an attached garage, tucked into one of West Lorne's most welcoming and sought-after neighbourhoods. With over 1,900 sq.ft. of finished living space, this home is an ideal fit for families, first-time buyers, downsizers, or anyone looking for comfort, convenience, and room to grow. Many updates! Inside, the bright eat-in kitchen offers plenty of cabinetry and the perfect spot for casual meals or your morning coffee. The separate dining and living room features gleaming hardwood floors and a cozy fireplace-an inviting space to relax or entertain. Down the hall, you'll find generous bedrooms, each with double closets and ceiling fans, along with a full family bath. The lower level adds even more versatility with a spacious family room, a second full bath, a dedicated storage room, and a utility/laundry room. There's also excellent potential to create a workshop, 4th. bedroom, or home office depending on your needs. Step outside to enjoy a beautifully landscaped front yard and a large, partially fenced backyard that backs onto open farmland-offering privacy, wide-open views, and stunning sunsets. The patio with pergola is perfect for barbecues, outdoor dining, or simply unwinding at the end of the day. West Lorne offers parks, schools, a local arena, pharmacy, health centre, and more-all close by. Just a short drive away, Port Glasgow provides access to a marina and beach for weekend escapes. With quick access to Hw.y 401, commuting to London, Chatham, and surrounding areas is easy and efficient. The home is on municipal water and sewer, and flexible possession is available. This is exceptional value in a unique enclave of lovely homes. Don't miss your chance to own a well-located property in a vibrant, friendly neighbourhood. Call today to book your private viewing-or take a drive by and see for yourself. You'll be glad you did! (id:38604)
Century 21 First Canadian Corp
183 Centennial Avenue
Central Elgin, Ontario
This fully renovated bungalow sits on a huge lot and delivers the ultimate blend of lifestyle and functionality - highlighted by an incredible 30x40 heated shop with 240 electrical and gas and newly installed heated pool on .81 of acre. With three bedrooms & two full bathrooms, this home is ideal for families who want space, upgrades, & standout amenities. The home has been completely updated with new flooring, windows, kitchen cabinets & quartz countertops. The main floor features an updated kitchen with pantry, formal dining room, and living room with gas fireplace, custom remote blinds & patio doors leading to the backyard Oasis. Laundry has been moved from the lower level to the main floor for your convenience but can easily moved downstairs if the extra bedroom is needed. The lower level isa dream space for the teenager in the family with "an other" rooms that is being used as a bedroom with a cheater ensuite. The family room with a wet bar is perfect for family movie night. Step outside & experience your own private retreat. The expansive yard offers endless space for entertaining, storing toys, or simply enjoying the outdoors. The brand-new heated pool extends your swimming season & creates the perfect setting for summer gatherings, while the 7-seater hot tub & gazebo provide year-round relaxation. An outdoor kitchen with stainless countertop &drink cooler insert makes hosting effortless. For those who need serious workspace, the property features a massive 30x40 heated ExSteel shop complete with custom 10x12 glass doors. Whether you're a hobbyist, mechanic, business owner, or simply want the ultimate man cave. A concrete driveway with parking for 10, a custom automatic gate provides secure access to the rear yard and ample parking for multiple vehicles, trailers, or equipment. With all newer HVAC and electrical systems, a renovated attached single car garage, an enormous lot, a heated pool and show stopping heated shop this property is truly one of a kind. (id:38604)
Streetcity Realty Inc.
209 - 1510 Richmond Street
London North, Ontario
Welcome to this beautifully maintained 2-bedroom plus den, 2-bathroom condo in the highly sought-after Wyndham Gate Condominiums. Offering over 1,400 sq. ft. of bright and spacious living space, this is the largest two-bedroom layout in the building, ideally located in North London. This versatile layout includes a separate den, perfect for a home office, study space, or additional lounge area. The unit features updated vinyl flooring throughout, a fully upgraded bathroom with modern finishes, in-suite laundry, and a dishwasher for added convenience. Newly installed large windows fill the space with natural light, creating a warm and inviting atmosphere.Residents enjoy controlled entry, a well-maintained building, access to a fitness centre and sauna, and two dedicated parking spaces - one covered and one surface.Situated near the vibrant Richmond & Windermere intersection, you're just minutes from shopping, dining, and entertainment at CF Masonville Place, fun and entertainment at The Rec Room, beautiful parks and walking trails, and Western University. With major transit routes nearby, this location is ideal for students or professionals seeking space, convenience, and lifestyle all in one.Rent is plus hydro, cable, and internet. Water is included. (id:38604)
Blue Forest Realty Inc.
40 Glengariff Drive
Southwold, Ontario
OPEN HOUSE 12-2:00 Saturday February 21, 2026. Welcome to 40 Glengariff Drive, located in "The Ridge" community of Talbotville, in Southwold Township and the sought-after Southwold school district. Conveniently situated close to St. Thomas, Port Stanley, and just minutes to London via Highway 401, this thoughtfully designed ranch-style home offers the perfect balance of comfort, style, and accessibility. This custom home features 2+1 bedrooms and 3 full bathrooms, offering over 2450 sq ft of finished living space, including 1660 sq ft on the main floor. Loaded with quality upgrades, this home showcases exceptional craftsmanship throughout. The inviting open-concept main floor features a spacious foyer leading into the bright great room and kitchen, complete with a 7' ft island, dedicated eating area, and formal dining space. The great room is enhanced by a beautiful gas fireplace and abundant natural light, creating a warm and welcoming atmosphere. The kitchen is designed for both functionality and elegance, featuring a large island with sink, quartz countertop and seating, stylish backsplash, oversized walk-in pantry, and patio doors leading to the covered deck perfect for outdoor entertaining. The finished lower level offers a generous rec room and games area, third bedroom, and three-piece bathroom providing excellent additional living space for family or guests. This unique home blends modern elegance with practical design-ideal for families seeking quality, comfort, and a desirable location. (id:38604)
Elgin Realty Limited
101 Appel Street
London East, Ontario
Welcome to 101 Appel St.! A beautifully maintained bungalow offering comfort, function, and charm. This 3+1 bedroom home features gleaming hardwood floors, a spacious living room with a custom-built surround gas fireplace, and a formal dining room perfect for hosting family gatherings. The solid wood kitchen offers warmth and durability, with excellent flow for everyday living. Three generous bedrooms are located on the main level, with an additional bedroom in the partially finished lower level - ideal for guests, a home office, or multi-generational living. The separate entrance to the basement provides excellent in-law suite potential. Enjoy peace of mind with all new windows (2018). Step outside to a fully fenced backyard complete with a deck - perfect for summer entertaining, kids, and pets. A fantastic opportunity in a family-friendly London neighbourhood close to schools, parks, amenities, and Fanshawe College. (id:38604)
Royal LePage Triland Realty
27 Southwick Street
St. Thomas, Ontario
Attention All Investors, This Impressive Red Brick, multi-use building, presents a fantastic opportunity in a Prime Location, in St. Thomas just off Centre Street, close to the downtown core. The Property features approximately 750 sq ft of Professional Office space on the main floor, presently Vacant. Also complemented by Four (4) Residential Apartments Fully Rented, offering diverse income streams. Parking will never be an issue with 12 parking spaces available on site. Inside, tenants and owners will benefit from numerous updates, including newer Gas Furnace, updated Electrical Hydro Service and Updated Fire Coded Drywall. There is significant potential to expand the residential Income further by adding one more Legal apartment in the basement, which already has Two points of Access and Larger Windows. This Solid building, with its combination of commercial and residential income, numerous updates, parking and incredible location. (id:38604)
RE/MAX Centre City Realty Inc.


