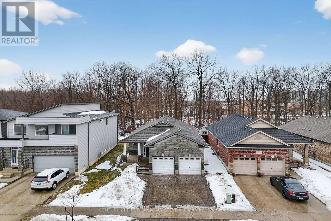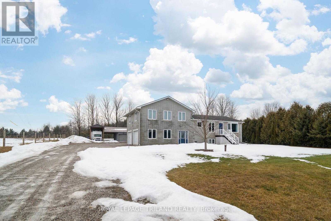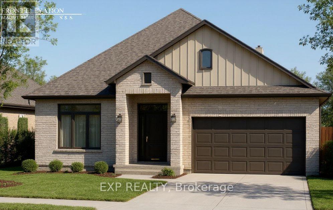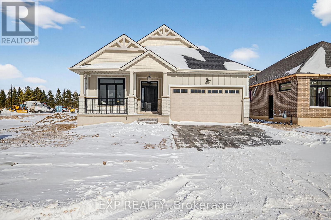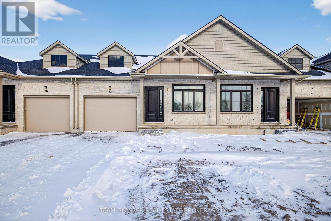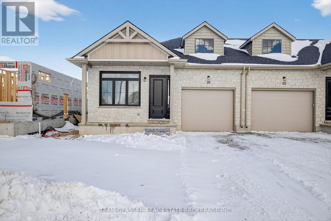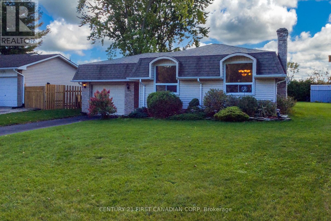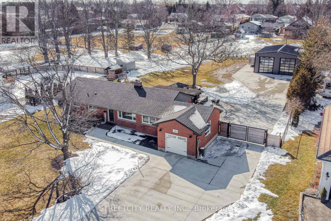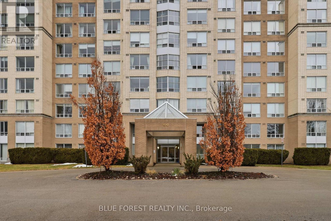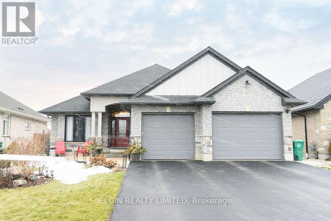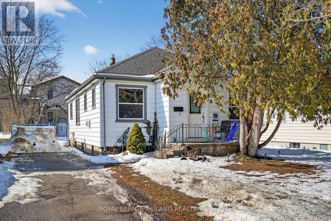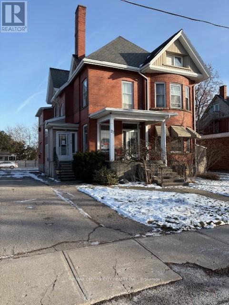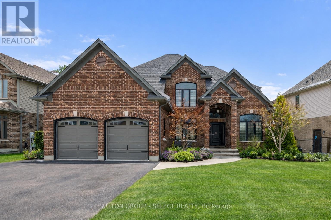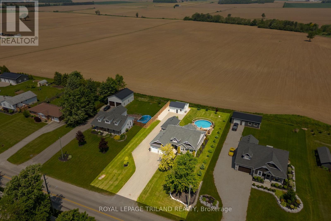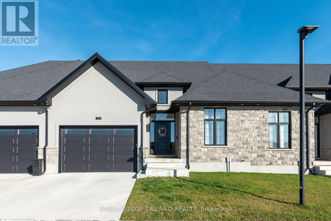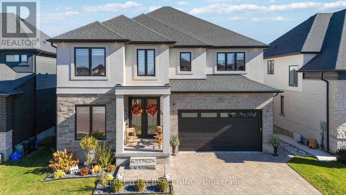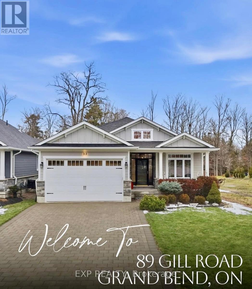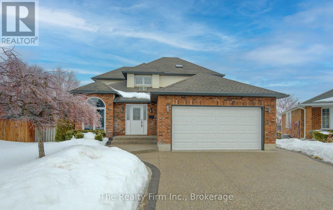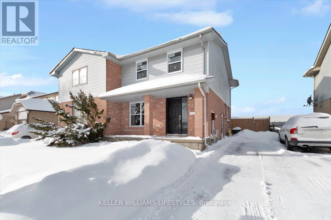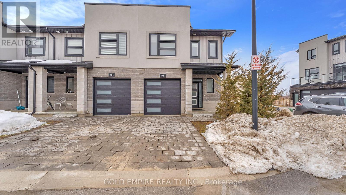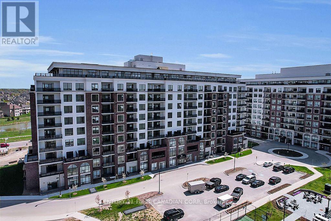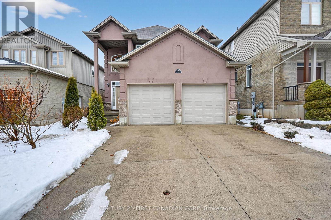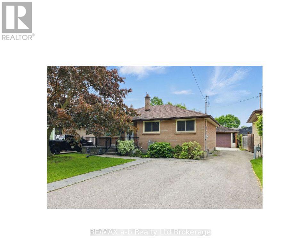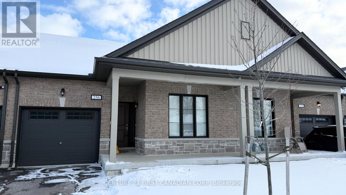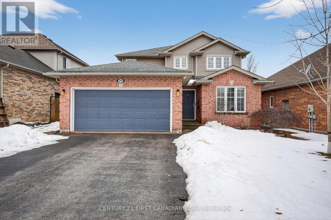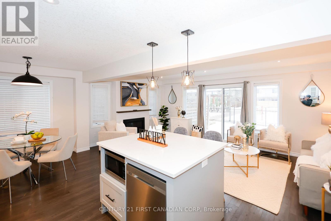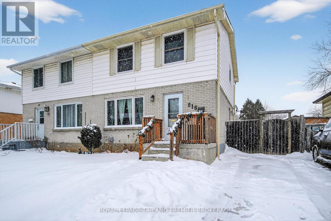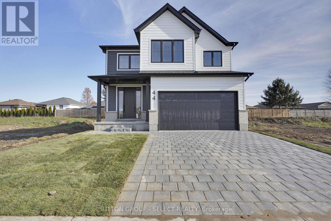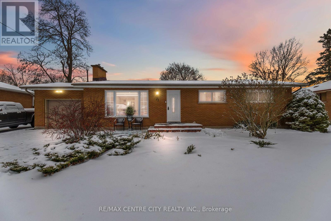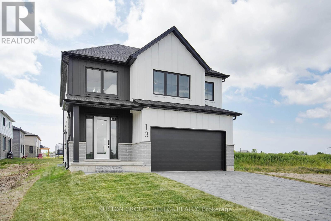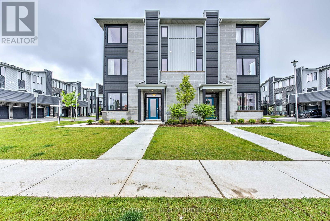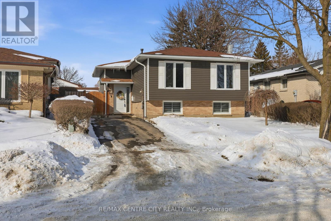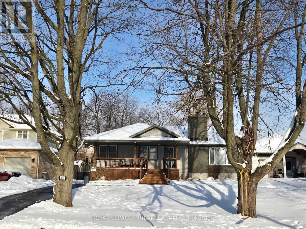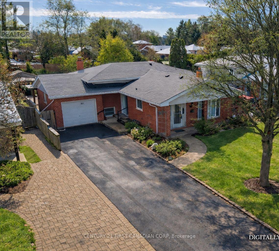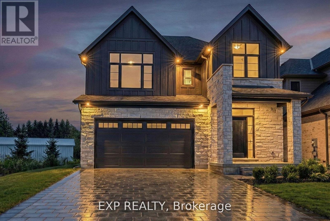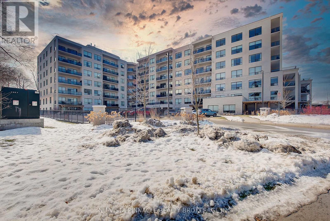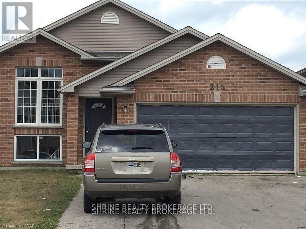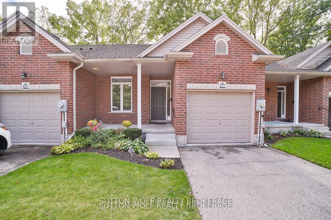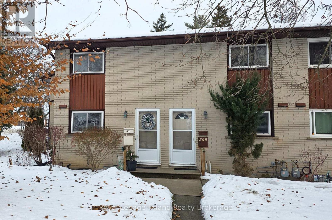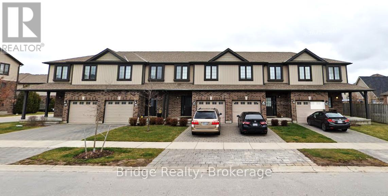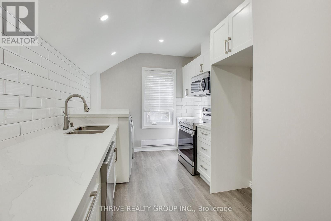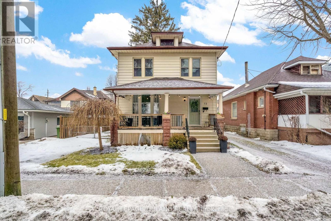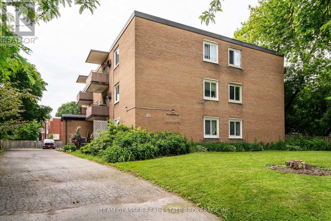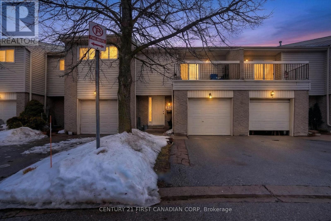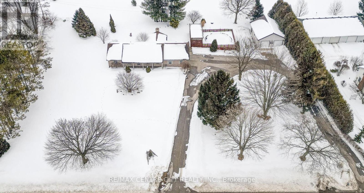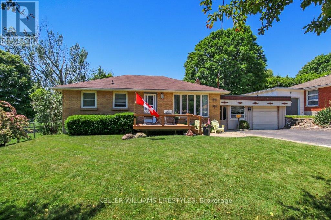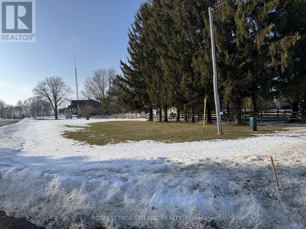1450 Lawson Road
London North, Ontario
OPEN HOUSE CANCELLED! Appliances included but in "as is" condition. Solid brick bungalow backing onto peaceful woods offering rare privacy and lasting quality. This thoughtfully designed home features a wrap-around covered porch, accent stone exterior, double driveway, and fully fenced yard with a beautiful deck ideal for relaxing or entertaining. Inside, the bright living room showcases cathedral ceilings, abundant pot lights, and a natural gas fireplace framed in stone. Enjoy all hardwood and ceramic flooring throughout - no carpet anywhere. The functional kitchen offers breakfast bar seating for four, lowered countertops, and excellent workspace. Convenient main-floor side-by-side laundry adds to the practical layout. The spacious primary suite includes an ensuite and serene wooded views. Accessibility features are seamlessly integrated, including a roll-in closet, roll-in shower, roll-under vanity, grab bars, garage lift, and oversized bathroom for ease of mobility. A natural gas generator provides additional peace of mind. The unfinished basement with 3 large egress window offers excellent future development potential. A rare blend of privacy, accessibility, and smart design. Appliances included in "as is" condition. (id:38604)
Century 21 First Canadian Steve Kleiman Inc.
88650 Hilltop Lane
Malahide, Ontario
Discover this stunning 4-level home situated on an expansive .61 of an acre lot-a rare find for those seeking space and versatility. The heart of the home features a bright kitchen with granite counter tops, a cozy sitting room with double doors leading to a premium composite deck, and a sun-drenched living room with a classic bay window. Retreat to the convenient main-floor guest suite bedroom, complete with a 4-piece bath and laundry featuring a gas dryer. Upstairs, you'll find a spacious primary bedroom, along with two additional generously sized bedrooms showcasing gleaming hardwood floors, all served by a large 5-piece bathroom. Need more space? The lower level offers a grand family room with large windows, 3-piece bath, and in-floor heating-ready with loads of room to add two additional bedrooms. Car enthusiasts will love the 2-car garage with in-floor heat, drain in both bays and there is also a detached shop featuring a covered port for your RV or trailer and two additional garage spaces. Luxury vinyl plank, ceramic tile, and premium finishes throughout. Your private oasis awaits! (id:38604)
Royal LePage Triland Realty
6 Sullivan Street
South Huron, Ontario
Closings available immediately, move in for Spring 2026 in Grand Bend! Magnus Bungalows and 2 storeys in Sol Haven, Grand Bend. This site features kilometers of walking trails and is within walking distance to golf, restaurants, cafes and the Grand Bend Beach. Welcome to THE MAUVE, featuring 1675 sqft, 2 bedroom + den and 2 full bathrooms. This model has been built to drywall, meaning with your design touches you could move in within 60 days! Some special features with The Mauve model include - Vaulted great room emphasizing the fireplace and sliding patio doors. - Primary wing, separated from the rest of the rooms. These listing photos are from our model, The Violet. All finishes in this model are BUILDER STANDARD (excluding lighting and staging), come see our standard in person or using our attached 3D IGUIDE tour. Some of these standards include engineered hardwood, quartz throughout, gas fireplace and main floor laundry. Inquire for more information to our sales team or see our models! Many other Magnus Homes Bungalows, townhomes and 2 storeys available in Sol Haven, Grand Bend to suite any lifestyle. This site features kilometers of walking trails and is within walking distance to golf, restaurants, cafes and the Grand Bend Beach. Life is better when you live by the lake! (id:38604)
Exp Realty
Team Glasser Real Estate Brokerage Inc.
4 Sullivan Street
South Huron, Ontario
Closings available immediately, move in for Spring 2026 in Grand bend! Magnus Bungalows and 2 storeys in Sol Haven, Grand Bend. This site features kilometers of walking trails and is within walking distance to golf, restaurants, cafes and the Grand Bend Beach. This is our model home The Violet, features 1585 sqft, 2 bedroom + den and 2 full bathrooms. All finishes in this model are BUILDER STANDARD (excluding lighting and staging), come see our standard in person or using our attached 3D IGUIDE tour. Some of these standards include engineered hardwood, quartz throughout, gas fireplace and main floor laundry. Some special features with The Violet model include - Side door access to the basement, allowing in-law potential. - Front Den could be converted to a small 3rd bedroom. - Covered front porch. Inquire to our sales team for more information and to view our model homes! Many other Magnus Homes available: Bungalows, townhomes and 2 storeys available in Sol Haven, Grand Bend to suite any lifestyle. This site features kilometers of walking trails and is within walking distance to golf, restaurants, cafes and the Grand Bend Beach. Life is better when you live by the lake! (id:38604)
Exp Realty
Team Glasser Real Estate Brokerage Inc.
22 Dearing Drive
South Huron, Ontario
Magnus Townhomes at Sol Haven, Grand Bend. Freehold bungalow townhomes - NO condo fees! This site features a pond across the street, and is within walking distance to golf, restaurants, cafes and the Grand Bend Beach. Closings available immediately, move in for Spring/Summer 2026 in Grand Bend! This Interior unit features selections package B, with darker tones throughout. Offering 1,272 sq. ft. this 2 Bed 2 Bath townhome is the best price in Sol Haven. Some standard features include 10' ceilings, quartz countertops, engineered hardwood, electric fireplace and main floor laundry. The primary suite can easily fit a king bed, walk through closet to a double vanity bathroom, walk in shower and stand alone tub. Basement can be finished to add an additional bedroom, bathroom and rec room. Inquire for more information, available units, selection packages and be sure to check out our virtual tour link or visit us at our model units! Many other Magnus Homes Bungalows, townhomes and 2 storeys available in Sol Haven, Grand Bend to suite any lifestyle. This site features kilometers of walking trails and is within walking distance to golf, restaurants, cafes and the Grand Bend Beach. Life is better when you live by the lake! (id:38604)
Team Glasser Real Estate Brokerage Inc.
Exp Realty
28 Dearing Drive
South Huron, Ontario
Magnus Townhomes at Sol Haven, Grand Bend. Freehold bungalow townhomes - NO condo fees! This site features a pond across the street, and is within walking distance to golf, restaurants, cafes and the Grand Bend Beach. Closings available immediately, move in for Spring/Summer 2026 in Grand bend! This End unit features selections package A, with lighter tones throughout. Offering 1,298 sq. ft. this 2 Bed 2 Bath townhome offers 2 major differences from the interior unit, it adds side door access to the basement, allowing for an in-law suite with its own separate access and a 100 sq. ft covered back deck., which could be finished for an in-law suite. Some standard features include 10' ceilings, quartz countertops, engineered hardwood, electric fireplace and main floor laundry The primary suite can easily fit a king bed, walk through closet to a double vanity bathroom, walk in shower and stand alone tub. Basement can be finished to add an additional bedroom, bathroom, rec room and den. Inquire for more information, available units, selection packages and be sure to check out our virtual tour link or visit us at our model units! *Basement finish extra.Your lakeside lifestyle begins the moment you arrive. Life feels lighter by the water - welcome to Grand Bend. (id:38604)
Team Glasser Real Estate Brokerage Inc.
Exp Realty
106 Angelo Drive
West Elgin, Ontario
BRIGHT, MOVE-IN-READY BUNGALOW BACKING ONTO PEACEFUL FARMLAND. Welcome to this cheerful and well-kept 3-bedroom, 2-bath raised bungalow with an attached garage, tucked into one of West Lorne's most welcoming and sought-after neighbourhoods. With over 1,900 sq.ft. of finished living space, this home is an ideal fit for families, first-time buyers, downsizers, or anyone looking for comfort, convenience, and room to grow. Many updates! Inside, the bright eat-in kitchen offers plenty of cabinetry and the perfect spot for casual meals or your morning coffee. The separate dining and living room features gleaming hardwood floors and a cozy fireplace-an inviting space to relax or entertain. Down the hall, you'll find generous bedrooms, each with double closets and ceiling fans, along with a full family bath. The lower level adds even more versatility with a spacious family room, a second full bath, a dedicated storage room, and a utility/laundry room. There's also excellent potential to create a workshop, 4th. bedroom, or home office depending on your needs. Step outside to enjoy a beautifully landscaped front yard and a large, partially fenced backyard that backs onto open farmland-offering privacy, wide-open views, and stunning sunsets. The patio with pergola is perfect for barbecues, outdoor dining, or simply unwinding at the end of the day. West Lorne offers parks, schools, a local arena, pharmacy, health centre, and more-all close by. Just a short drive away, Port Glasgow provides access to a marina and beach for weekend escapes. With quick access to Hw.y 401, commuting to London, Chatham, and surrounding areas is easy and efficient. The home is on municipal water and sewer, and flexible possession is available. This is exceptional value in a unique enclave of lovely homes. Don't miss your chance to own a well-located property in a vibrant, friendly neighbourhood. Call today to book your private viewing-or take a drive by and see for yourself. You'll be glad you did! (id:38604)
Century 21 First Canadian Corp
183 Centennial Avenue
Central Elgin, Ontario
This fully renovated bungalow sits on a huge lot and delivers the ultimate blend of lifestyle and functionality - highlighted by an incredible 30x40 heated shop with 240 electrical and gas and newly installed heated pool on .81 of acre. With three bedrooms & two full bathrooms, this home is ideal for families who want space, upgrades, & standout amenities. The home has been completely updated with new flooring, windows, kitchen cabinets & quartz countertops. The main floor features an updated kitchen with pantry, formal dining room, and living room with gas fireplace, custom remote blinds & patio doors leading to the backyard Oasis. Laundry has been moved from the lower level to the main floor for your convenience but can easily moved downstairs if the extra bedroom is needed. The lower level isa dream space for the teenager in the family with "an other" rooms that is being used as a bedroom with a cheater ensuite. The family room with a wet bar is perfect for family movie night. Step outside & experience your own private retreat. The expansive yard offers endless space for entertaining, storing toys, or simply enjoying the outdoors. The brand-new heated pool extends your swimming season & creates the perfect setting for summer gatherings, while the 7-seater hot tub & gazebo provide year-round relaxation. An outdoor kitchen with stainless countertop &drink cooler insert makes hosting effortless. For those who need serious workspace, the property features a massive 30x40 heated ExSteel shop complete with custom 10x12 glass doors. Whether you're a hobbyist, mechanic, business owner, or simply want the ultimate man cave. A concrete driveway with parking for 10, a custom automatic gate provides secure access to the rear yard and ample parking for multiple vehicles, trailers, or equipment. With all newer HVAC and electrical systems, a renovated attached single car garage, an enormous lot, a heated pool and show stopping heated shop this property is truly one of a kind. (id:38604)
Streetcity Realty Inc.
209 - 1510 Richmond Street
London North, Ontario
Welcome to this beautifully maintained 2-bedroom plus den, 2-bathroom condo in the highly sought-after Wyndham Gate Condominiums. Offering over 1,400 sq. ft. of bright and spacious living space, this is the largest two-bedroom layout in the building, ideally located in North London. This versatile layout includes a separate den, perfect for a home office, study space, or additional lounge area. The unit features updated vinyl flooring throughout, a fully upgraded bathroom with modern finishes, in-suite laundry, and a dishwasher for added convenience. Newly installed large windows fill the space with natural light, creating a warm and inviting atmosphere.Residents enjoy controlled entry, a well-maintained building, access to a fitness centre and sauna, and two dedicated parking spaces - one covered and one surface.Situated near the vibrant Richmond & Windermere intersection, you're just minutes from shopping, dining, and entertainment at CF Masonville Place, fun and entertainment at The Rec Room, beautiful parks and walking trails, and Western University. With major transit routes nearby, this location is ideal for students or professionals seeking space, convenience, and lifestyle all in one.Rent is plus hydro, cable, and internet. Water is included. (id:38604)
Blue Forest Realty Inc.
40 Glengariff Drive
Southwold, Ontario
OPEN HOUSE 12-2:00 Saturday February 21, 2026. Welcome to 40 Glengariff Drive, located in "The Ridge" community of Talbotville, in Southwold Township and the sought-after Southwold school district. Conveniently situated close to St. Thomas, Port Stanley, and just minutes to London via Highway 401, this thoughtfully designed ranch-style home offers the perfect balance of comfort, style, and accessibility. This custom home features 2+1 bedrooms and 3 full bathrooms, offering over 2450 sq ft of finished living space, including 1660 sq ft on the main floor. Loaded with quality upgrades, this home showcases exceptional craftsmanship throughout. The inviting open-concept main floor features a spacious foyer leading into the bright great room and kitchen, complete with a 7' ft island, dedicated eating area, and formal dining space. The great room is enhanced by a beautiful gas fireplace and abundant natural light, creating a warm and welcoming atmosphere. The kitchen is designed for both functionality and elegance, featuring a large island with sink, quartz countertop and seating, stylish backsplash, oversized walk-in pantry, and patio doors leading to the covered deck perfect for outdoor entertaining. The finished lower level offers a generous rec room and games area, third bedroom, and three-piece bathroom providing excellent additional living space for family or guests. This unique home blends modern elegance with practical design-ideal for families seeking quality, comfort, and a desirable location. (id:38604)
Elgin Realty Limited
101 Appel Street
London East, Ontario
Welcome to 101 Appel St.! A beautifully maintained bungalow offering comfort, function, and charm. This 3+1 bedroom home features gleaming hardwood floors, a spacious living room with a custom-built surround gas fireplace, and a formal dining room perfect for hosting family gatherings. The solid wood kitchen offers warmth and durability, with excellent flow for everyday living. Three generous bedrooms are located on the main level, with an additional bedroom in the partially finished lower level - ideal for guests, a home office, or multi-generational living. The separate entrance to the basement provides excellent in-law suite potential. Enjoy peace of mind with all new windows (2018). Step outside to a fully fenced backyard complete with a deck - perfect for summer entertaining, kids, and pets. A fantastic opportunity in a family-friendly London neighbourhood close to schools, parks, amenities, and Fanshawe College. (id:38604)
Royal LePage Triland Realty
27 Southwick Street
St. Thomas, Ontario
Attention All Investors, This Impressive Red Brick, multi-use building, presents a fantastic opportunity in a Prime Location, in St. Thomas just off Centre Street, close to the downtown core. The Property features approximately 750 sq ft of Professional Office space on the main floor, presently Vacant. Also complemented by Four (4) Residential Apartments Fully Rented, offering diverse income streams. Parking will never be an issue with 12 parking spaces available on site. Inside, tenants and owners will benefit from numerous updates, including newer Gas Furnace, updated Electrical Hydro Service and Updated Fire Coded Drywall. There is significant potential to expand the residential Income further by adding one more Legal apartment in the basement, which already has Two points of Access and Larger Windows. This Solid building, with its combination of commercial and residential income, numerous updates, parking and incredible location. (id:38604)
RE/MAX Centre City Realty Inc.
558 Eclipse Walk
London North, Ontario
From the moment you arrive, the home feels expansive yet inviting. A soaring two-storey foyer and cascading chandelier create a true sense of arrival, guiding you into a beautifully updated Westhaven Homes residence, in the coveted Uplands neighbourhood. Beyond the foyer, the home opens into a thoughtfully designed open-concept living space where the kitchen, breakfast area, and living room flow seamlessly together. The curated two-tone kitchen features soft-close cabinetry and an oversized island made for gathering, while the sunlit breakfast area offers a bay style entrance to the deck and backyard. A warm gas fireplace anchors the living room, complemented by a refined separate dining area ideal for hosting. A cathedral-ceiling office sits just off the foyer, while the laundry and mudroom are conveniently positioned off the interior garage access. Hardwood flooring extends throughout, with new carpet on the stairs and in three bedrooms. Upstairs, you have 9 foot ceilings, 4 generous bedrooms include a spacious Primary Suite with tray ceilings, a walk-in closet, and a luxurious 5-piece ensuite, finished with California shutters throughout. Outdoors, the backyard transforms into a private retreat with a new salt water pool by London Premier Pools (2023), professionally opened and closed each season, along with new concrete and landscaping completed in 2023. Parking for three vehicles is enhanced by an additional west side lane offering drive-through access or storage for a boat. Located just minutes from Masonville's shops, restaurants, and entertainment, scenic parks and walking trails, and the YMCA, this sought-after pocket of Uplands offers a lifestyle that balances convenience, recreation, and neighbourhood living. An exceptional North London address where design, lifestyle, and location come together effortlessly. Step inside before you arrive - check out the immersive virtual that tour captures the scale, design, and atmosphere of this exceptional home! (id:38604)
Sutton Group - Select Realty
51000 Ron Mcneil Line
Malahide, Ontario
Welcome home to 51000 Ron McNeil Line in Springfield - a truly stunning custom bungalow set on just under half an acre in a quiet, welcoming community. With 3,800+ sq ft of beautifully finished living space, this home checks every box and then some. It's the kind of place that feels straight out of a magazine, yet instantly feels like home. Step inside and you're greeted by a bright, open-concept layout designed for real life and entertaining. The great room is a showstopper, featuring tray ceilings, custom built-ins, a gorgeous stone gas fireplace, and large windows overlooking the backyard and deck. The kitchen is equally impressive with quartz countertops, stainless steel appliances, sleek backsplash, custom glass cabinetry, a wine fridge, and a layout that flows perfectly for family gatherings or hosting friends. A thoughtfully designed main-floor addition adds even more space to love, offering a second living area with vaulted shiplap ceilings, a cozy gas fireplace with a barn beam mantle, and a bright main-floor office. The exterior stonework was seamlessly matched to the original home, creating incredible curb appeal. The primary suite is your private retreat, complete with a spa-like 5-piece ensuite featuring heated floors, a soaker tub, glass shower, double vanity, and a walk-in closet with custom organizers. Two additional main-floor bedrooms are bright, spacious, and beautifully finished. Recent upgrades include luxury vinyl plank flooring, stylish black light fixtures, built-in speakers, and a stunning herringbone tile mudroom. The fully finished lower level adds approximately 1,600 sq ft of flexible living space, including a large rec room, two generous bedrooms, a gym, playroom, and a 3-piece bath - perfect for growing families or guests. Outside, enjoy a landscaped backyard with an above-ground pool, large deck, heated 20 x 24 workshop, oversized double garage, and an extended driveway with parking for 12. (id:38604)
Royal LePage Triland Realty
102 - 9861 Glendon Drive
Middlesex Centre, Ontario
One floor living at its best! Just minutes west of London, this beautifully finished 2019 built attached bungalow offers over 2,300 sq ft of finished living space with 2+1 bedrooms, 3 full bathrooms and a 1.5 car garage, all loaded with premium upgrades throughout. The impressive curb appeal blends modern and classic design with stone, stucco and hardboard accents, complemented by a double wide concrete driveway. Step inside to a welcoming 14 ft foyer that opens into a bright and spacious great room featuring luxury vinyl plank flooring, soaring 9 ft ceilings, abundant pot lighting, a cozy natural gas fireplace and a stylish dry bar with mini fridge, perfect for entertaining. The stunning white kitchen showcases extensive cabinetry, Calacatta quartz countertops, soft close hardware, high end appliances and a large island overlooking the generous dining area. The primary suite offers a custom walk in closet and a luxurious 4 piece ensuite complete with double sinks, quartz counters and a glass and tile shower. A spacious second bedroom at the front of the home also works perfectly as a home office and is located beside a full guest bathroom. A practical mudroom with inside entry from the garage completes the main level. The lower level features raised ceiling heights and provides exceptional additional living space with a massive rec room, third bedroom, full 3 piece bath, laundry area and plenty of storage. Outside, enjoy a fully fenced and private backyard retreat with an upper deck ideal for BBQ season and a lower sundeck designed for relaxing or outdoor dining. ICF (Insulated Concrete Form) construction between units provides enhanced soundproofing, durability and energy efficiency. Monthly condo fee is just $125 and includes maintenance of the common elements such as green spaces & snow removal on the private road. Located steps from Komoka Provincial Park, scenic river trails, excellent schools, parks, amenities and quick access to Highway 402. Welcome home! (id:38604)
Royal LePage Triland Realty
1391 Medway Park Drive
London North, Ontario
Price Improvement! Welcome to Refined Living in North London Impeccably maintained and exuding timeless charm, this exquisite 4+1 bedroom, 5-bathroom residence offers an exceptional lifestyle in one of North London's most desirable communities. Perfectly positioned on a premium lot backing onto serene green space and a picturesque ravine, this home provides both privacy and breathtaking views. From the moment you step inside, you'll be struck by the sense of care and sophistication that defines every space. The interiors are pristine-graceful yet welcoming-with thoughtful touches that reflect a homeowner of exceptional taste and a dash of spirited personality. Sunlight floods the open-concept main floor, highlighting elegant finishes, generous principal rooms, and a seamless flow ideal for both entertaining and everyday living. The upper level offers spacious bedrooms and beautifully appointed bathrooms designed for comfort and style, while the lower level features a versatile fifth bedroom, full bath, and flexible recreation area. Every detail has been carefully considered to balance luxury with livability. Enjoy peaceful mornings or relaxed evenings on the private deck, where the natural beauty of the ravine provides the perfect backdrop. With proximity to top-rated schools, Western University, hospitals, shopping, fine dining, and walking trails, this home truly offers the best of North London living-graceful, refined, and effortlessly comfortable. Click on the listing multimedia link for Property Video Tour, 3D virtual tour, floor plans and additional photos. (id:38604)
Streetcity Realty Inc.
89 Gill Road
Lambton Shores, Ontario
Experience Luxury Waterfront Living that leads right into Lake Huron! A stunning custom bungalow by award-winning Medway Homes Inc. Ideally situated along the Ausable River in the heart of Grand Bend. Built in 2017, this exceptional home offers over 3,000 sq ft of beautifully finished living space. Say hello to luxury, functionality, and refined riverfront living! A select few have the privilege to keep their boat at their very own private dock. The deceiving curb appeal keeps this gem hidden and private. An oversized 33-ft garage with 13-ft ceilings and an 11-ft door-designed to easily accommodate a 23-ft boat. Step into a private, resort-style backyard featuring a brand-new 42-ft, three-level dock with dinghy hoist, stamped concrete patio with built-in fire pit. At the house is a two-tier deck with partial coverage, BBQ area, and hot tub perfect for entertaining or unwinding in total privacy. Inside, 9-ft ceilings and a bright open-concept meet the chef-inspired kitchen. Offers quartz countertops, modern appliances, and a large island ideal for hosting. The living area is anchored by a gas fireplace and oversized patio doors showcasing tranquil river views. A custom mudroom with dog wash station (or kids wash station for that matter... beach life brings the sand) adds thoughtful convenience. The main-floor primary suite is a serene retreat with direct deck and hot tub access, walk-in closet, and a stylish 3-piece ensuite. All bathrooms include in-floor heating. The fully finished basement provides additional space to relax, work, or host guests. Offered fully furnished with curated Brian Gluckstein pieces, this move-in-ready home is complete with privacy fencing on both sides and is just minutes from the beach, marina, and downtown Grand Bend. Please refer to www.lambtonshores.ca/invest-and-build/ for updates on Grand Bends upcoming projects improving the community. A rare opportunity to own a designer riverfront residence with exceptional outdoor amenities. (id:38604)
Exp Realty
224 Brembel Court
Kitchener, Ontario
Tucked away on a quiet Kitchener court, 224 Brembel Court offers a rare combination of space, privacy, and natural surroundings. This well-cared-for 4-bedroom (3+1), 4-bathroom two-storey home backs directly onto a feeder trail connecting to the Grand River Trail System, creating a peaceful backdrop just steps from nature and close to excellent schools.With over 1,800 sq. ft. of finished living space above grade and an additional nearly 1,000 sq. ft. in the walkout basement, this home is perfectly suited for families of all sizes or multi-generational living. The main floor boasts bright, spacious principal rooms, including a separate family room, offering a functional layout that flows effortlessly for both everyday living and entertaining.The walkout basement adds incredible versatility, featuring a fourth bedroom, updated bathroom, and new carpeting (2025)-ideal for guests, a home office, or a recreation space. Step outside to the fully fenced backyard, where a covered patio awaits-perfect for a future hot tub or relaxing lounge area, all while enjoying the beauty of a newly planted Magnolia tree.Upstairs, the home continues to impress with updated carpeting throughout the bedrooms, hallway, and stairs (2019). The main upper bathroom was renovated in 2019, while the ensuite was refreshed with a new sink and faucet in 2026.At the heart of the home, the kitchen has been tastefully updated with a quartz countertop (2026) and newer appliances, including a dishwasher (2022)-both stylish and practical for busy households.Notable updates include:Roof, eavestroughs & soffits (2022) with gutter guardsStamped concrete driveway (2023)Washer (2022) & dryer (2024)Basement bathroom upgrades (2025)Air conditioner (2020)Located in a welcoming, family-oriented neighbourhood with convenient access to schools, trails, and everyday amenities, this move-in-ready home delivers exceptional value, thoughtful upgrades, and a tranquil setting you'll be proud to call home. (id:38604)
The Realty Firm Inc.
89 Erica Crescent
London South, Ontario
This well-maintained two-storey semi-detached home offers 3 bedrooms and 1.5 bathrooms, making it an excellent opportunity for families or first-time buyers. Renovated in 2021, the home features a modern kitchen with quartz countertops and updated cabinetry, stylish vinyl flooring, glass stair railings, pot lights, and a fully fenced yard. The main level includes a spacious living room, a bright kitchen with an eating area, sliding doors leading to a covered patio and private backyard, and a convenient powder room. Upstairs, you'll find a generous primary bedroom, two additional well-sized bedrooms, and a 4-piece bathroom. The finished basement adds valuable living space with a comfortable family room, laundry area, utility room, and ample storage. Additional upgrades include new windows installed in January 2026 and fresh paint throughout, A/C unit (2021). Ideally located in the desirable White Oaks area, close to schools, parks, shopping, and other amenities, this home also benefits from having no neighbours at the back-offering added privacy in a convenient neighbourhood. (id:38604)
Keller Williams Lifestyles
98 - 3380 Singleton Avenue
London South, Ontario
Welcome to refined living in the heart of Andover Trails. This premium end-unit vacant land condominium offers a rare combination of privacy and modern elegance. The sun-drenched, open-concept main floor seamlessly integrates a sleek kitchen with a spacious living area, framed by expansive windows and patio doors that invite the outdoors in. The upper level is a sanctuary of comfort, featuring an extra-wide staircase, second-floor laundry, and a generous primary suite with a private ensuite. Below, the basement level awaits your vision with high ceilings and large windows, offering incredible potential for added living space. Located minutes from the Bostwick YMCA and major highways, this home delivers a low-maintenance lifestyle without compromising on style or value (id:38604)
Gold Empire Realty Inc.
494 Blackacres Boulevard
London North, Ontario
Nice 2 storey home walk distance to Walmart shopping Centre. Approx. 2600 sqft living space (1859 sqft above grade + 750 sqft below grade).5bedrooms (4+1) and 3.5 bathrooms. Open concept main level with 9ft ceiling; Bright living room and dining room with hardwood floor.Gorgeouskitchen, breafast room, and laundry with ceramic tile floor. The second level has 4 spacious bedrooms. Master bedroom with 4 pieceensuitebathroom. Other three bedrooms share another 4 piece bath. Fully finished basement with big windows has a nice family room, abedroom and amodern full bathroom with glass shower. Fully fenced back yard has a pave stone patio. Nice landscaping for front and backyard. 25 years longlife roofing shingles. Bus routes directly to Masonville Mall and Western University. (id:38604)
Century 21 First Canadian Corp
314 - 480 Callaway Road
London North, Ontario
FOR LEASE! Experience upscale living at North Link II (#314 - 480 Callaway Road), one of North London's most sought-after residences. This spacious 2-bedroom plus den suite features high-end finishes throughout, including engineered hardwood, quartz countertops, stainless steel appliances, and elegant crown molding. With two full bathrooms and a versatile den, the interior is designed for both comfort and functionality.The standout feature of this home is the massive massive private terrace, bringing your total living area to over 2,600 sq. ft. of indoor/outdoor space. The rental includes a private underground tandem parking space for your convenience. Residents enjoy premium building amenities including a fitness centre, golf simulator, billiards room, a resident's patio, guest suite, and private dining room. Located in a prime North London neighbourhood, you are minutes from Western University, Sunningdale Golf Course, walking trails, and top-ranked schools. **Staged photos are of a similar unit and for illustration purposes only (id:38604)
Century 21 First Canadian Corp
1310 Oakcrossing Road
London North, Ontario
Welcome to the desirable Deer Ridge Estate, where elegance and comfort blend seamlessly in this beautifully maintained, carpet-free home. The impressive two-storey open-to-above foyer and spacious front porch create a warm and inviting first impression. Inside, high quality hardwood floors flow throughout the main living areas, enhancing the home's upscale feel. The bright kitchen offers a functional layout with direct access to the backyard deck, making outdoor dining and entertaining effortless. Upstairs, you'll find 3 generous bedrooms, including a spacious primary suite featuring a walk-in closet and a luxurious 5-piece ensuite with a jetted tub and separate shower. The bathrooms are finished with elegant granite countertops, adding a refined touch. Two additional well-sized bedrooms provide excellent flexibility for family, guests, or a home office. The fully finished lower level, updated with new flooring in 2024, offers exceptional additional living space. Enjoy a large family room with laminate flooring-perfect for a home theatre, gym, or playroom. This level also includes a guest bedroom and a full bathroom, ideal for extended family or visitors. With its generous layout, quality finishes, and prime location in Deer Ridge Estate, this home offers the perfect combination of style, space, and comfort. (id:38604)
Century 21 First Canadian Corp
Main - 197 Atkinson Boulevard
London East, Ontario
MOVE IN READY, UPPER LEVEL, 197 ATKINSON BLVD., LONDON. THIS RENTAL HAS 3 BEDROOMS, 1 BATH, KITCHEN, LIVING ROOM, LAUNDRY AND USE OF GARAGE. $2500.00/MONTH PLUS UTILITIES (id:38604)
RE/MAX A-B Realty Ltd Brokerage
256 Middleton Street
Zorra, Ontario
Embrace comfort and convenience at 256 Middleton St, Thamesford a newer built, 2-bedroom, 2-bathroom townhome available for rent. This property offers approximately 1500 sqft of living space designed with modern lifestyles in mind, ideal for small families or couples seeking quality living. Nestled in the welcoming community of Thamesford, the location of this home is perfect for those who appreciate a blend of tranquillity and easy access to local amenities. Living here puts you within a short walk to South Lions Park and the Thamesford Recreation Centre. The interiors boast spacious rooms with contemporary finishes, ensuring a comfortable and stylish environment. Notable features include a well-appointed kitchen with modern appliances, a cozy living area perfect for family gatherings, and a private backyard space suitable for personal leisure or hosting friends. Two parking spaces add to the convenience, and the proximity to local transportation and main roads makes commuting a breeze. This home is not just a place to live, but a chance to be part of a vibrant community and make lasting memories. (id:38604)
Century 21 First Canadian Corp
1063 Thornley Street
London South, Ontario
Beautifully maintained 3-bedroom, 2.5-bath home in highly desirable Byron. A welcoming front porch leads into a bright foyer with a flexible den-ideal for an office or playroom. The formal dining room connects to a functional kitchen with white cabinetry, a breakfast bar, and an eat-in area. The sunken family room offers a cozy fireplace and views of the private backyard.Upstairs features three generous bedrooms, including a primary suite with a relaxing ensuite complete with a corner soaker tub and separate shower. The unfinished lower level provides excellent potential for future development. Outside, enjoy a fully fenced yard with a large deck, gazebo, mature trees, and an in-ground pool-perfect for summer entertaining.Located minutes from parks, schools, the community centre, and major routes, this home offers comfort and convenience in one of Byron's most sought-after neighbourhoods.Recent Updates: pool liner and safety cover (2022), California shutters, newer upper-level windows, red oak hardwood, 50-year shingles, reflective window film, 2022 appliances, and well-maintained furnace and A/C systems. (id:38604)
Century 21 First Canadian Corp
9 - 2040 Shore Road
London South, Ontario
VACANT LAND CONDO........ NO CONDO FEES .... END UNIT.....Freshly painted (Dec. 2025) with Brand new carpets Dec. 2025. 2040 Shore road is a highly sought after Riverbend neighbourhood in London, Ontario. The Riverbend community is one of the finest neighbourhoods in the City of London with kilometers of forested walking trails and Springbank Park only a short distance away. This prestigious green community has some of the best amenities the city has to offer with cafes, fitness and yoga studios a short walk away. This approximately 1600 sq. ft condominium is a short walk to the highly ranked St. Nicholas elementary school. The home is conveniently located a short distance from London's first solar powered neighbourhood known as West Five. Inside the home you will find a bright and airy open concept main floor, durable luxury vinyl plank and tile flooring, White kitchen with quartz countertops and stainless steel appliances. Upstairs you will find a large master bedroom with a walk-in closet, and a 3 piece ensuite. There are two more generous sized bedrooms on the upper floor along with a full bathroom. The backyard features a poured concrete patio, private side yard entrance, and backs onto a playground. If you're looking for the convenience of a low maintenance property while still having privacy and some separation this one will be perfect for you! (id:38604)
Century 21 First Canadian Corp
816 Dundalk Drive
London South, Ontario
Lovely semi-detached home in desirable South London. The spacious main level offers a bright, front-facing living room highlighted by a large picture window, an eat-in kitchen with dedicated dining area and direct access to the backyard, plus a convenient main-floor 2-piece bathroom. Upstairs, you'll find three generous bedrooms and a full bathroom. The lower level is unfinished and ready for your vision, offering endless potential for additional living space. Enjoy your morning coffee in the quiet, fully fenced backyard with deck. This family-friendly neighbourhood is close to schools, parks, shopping, restaurants, LTC, 401 access and more. (id:38604)
Royal LePage Triland Premier Brokerage
40 Lucas Road
St. Thomas, Ontario
!!!!!!!!! !!!!!!!!!TO BE BUILT!!!!!!!!!!!!!!!!!! *** Builder incentive $35,000.00 now included in the Purchase price of $764,900 as Base price in Builder package is $799,900 !**** If building on other lots and plans the $35,000 can be used towards Base Purchase Price in Builder Package . Offer valid up to March 31,2026.on firm APS. Manorwood located in beautiful St. Thomas. This is the Blue Pacific Plan by Palumbo Homes consists of 2188 SQFT. of upscale living. This beautifully appointed 4 bedroom open concept home is stylish and contemporary in design offering the latest in high style streamline living. Standard features include two story foyer, nine foot ceilings on the main, wide plank stone polymer composite flooring (SPC) throughout the home, 10 pot lights and modern light fixtures. Gourmet kitchen with quartz countertops, a large island and Casey Kitchen modern design cupboards and vanities. Large primary bedroom with spa designed ensuite including free standing soaker tub, glass shower, large vanity with double undermount sinks and quartz countertop and walk in closet . The exterior features large windows, James Hardie siding and brick in the front elevation. Double pavestone driveway. Please view Palumbo Homes website for Manorwood Community to view all virtual tours for other plans and lots available palumbohomes.ca. Builder is offering on all new builds free side door entrance to the basement on most plans for future development and income potential. Buyer must qualify for the HST rebate. . OTHER PLANS, LOTS AND FRONT ELEVATIONS AVAILABLE. Virtual tour of previous model 44 LUCAS Road with upgrades . Model Home located at 44 LUCAS ,PLEASE CONTACT HEATHER FOR LB CODE 519-852-4840 (id:38604)
Sutton Group - Select Realty
71 Sunray Avenue
London South, Ontario
Welcome to this beautifully tastefully renovated bungalow, ideally located in a family-friendly Lambeth neighbourhood within walking distance to the park. This move-in-ready home features a bright, open-concept main living area highlighted by vaulted ceilings that create a spacious and welcoming atmosphere.The functional modern kitchen is thoughtfully designed for everyday living and entertaining alike, offering clean finishes and practical flow. The main level provides comfortable living spaces filled with natural light, making it perfect for families or those looking to downsize without compromise.Downstairs, the cozy basement expands your living space with a welcoming family room, a recreational area complete with a bar, and plenty of room for relaxing, hosting, or enjoying hobbies.Outside, you'll find a large backyard ideal for entertaining, complete with a shed for additional storage. Parking for up to 9 cars is a standout feature, with one attached garage, an extra detached garage, and a long driveway-perfect for families, guests, or car enthusiasts.With its thoughtful updates, generous outdoor space, and unbeatable location, this home offers comfort, functionality, and convenience all in one exceptional package. (id:38604)
RE/MAX Centre City Realty Inc.
42 Lucas Road E
St. Thomas, Ontario
****TO BE BUILT ***** Price has been reduced from $749,900 to include a $35,000 bonus and $15,000 in free upgrades similar to Model Home 44 Lucas Rd. This bonus in effect until March 31,2026 !!!!!! 2. Builder offering free side entrance to lower for future potential income. PLEASE SHOW MODEL HOME 44 LUCAS ROAD . This is the Atlantic Modern Farmhouse design Plan by Palumbo. Homes in ST Thomas. Other virtual tours of 4 bedroom plans avail to view on Palumbo homes website. palumbohomes.ca Great curb appeal in this Atlantic plan , 3 bedroom home. Modern in design and light and bright with large windows throughout. Standard features include 9 foot ceilings on the main level with 8 ft. interior doors, 10 pot lights, gourmet kitchen by Casey's Kitchen Designs with quartz countertops, backsplash large Island, and pantry. Large primary with feature wall , spa ensuite to include, large vanity with double undermount sink, quartz countertops, free standing tub and large shower with spa glass enclosure. Large walk in closet . All standard flooring is Stone Polymer 7 inch wide plank flooring throughout every room. Mudroom has wall treatment and built in bench . Farm house front elevation features James Hardie composite siding and brick and paver stone driveway. TD prefered mortgage rates may apply to Qualified Buyers. Please see info on palumbohomes.ca I Manorwood Sales package and feature sheet available in attachments tab. Pictures and Virtual tour are of a prior model Please show 44 Lucas Road MODEL . PLEASE CONTACT HEATHER FOR LB CODE TO MODEL 44 LUCAS (id:38604)
Sutton Group - Select Realty
188 - 177 Edgevalley Road
London East, Ontario
Welcome to 188-177 Edgevalley Road - Your Future Home! This stunning 3-story corner residence is a true delight. With 3 bedrooms (plus potential 4th), 2.5 bathrooms, and a double garage, it offers both space and style. Enjoy summer BBQs on the huge balcony. Inside, high-end finishes abound, including quartz counters, engineered hardwood, and 9' ceilings. Large windows flood the rooms with natural light and pot lights add ambiance. The upper level boasts 3 bedrooms, 2 full baths, and a spacious primary bedroom with ensuite and walk-in closet. Step outside and connect to nature via the Thames Valley Pathway, perfect for daily strolls. Convenience is key, with Masonville Mall, UWO, Fanshawe College, and dining options just minutes away. Call for a private viewing. Don't miss out on this exceptional home at 188-177 Edgevalley Road! (id:38604)
Nu-Vista Pinnacle Realty Brokerage Inc
50 Patience Crescent
London South, Ontario
**OPEN HOUSE IS CANCELLED (FEB 21ST)** Welcome to 50 Patience Crescent - a beautifully cared-for raised bungalow that truly has it all. This is the kind of home you're proud to host in and even prouder to call your own. Perfect for family life, entertaining, and everyday comfort. It's completely move-in ready and waiting for its next chapter. The main floor offers three generous bedrooms and a show-stopping renovated bathroom (approx. 5 years ago) featuring a modern design, floating vanity, and double sinks. The spacious primary bedroom includes a stylish barn door closet, while the updated kitchen (approx. 7 years old) provides a functional and welcoming space for daily living. Several windows have been updated (approx. 6 years ago), along with newer siding and partial roof updates completed around the same time. Downstairs, you'll find a separate entrance, a bright and oversized family room with large windows and an electric fireplace, an additional bedroom, a 3 piece bathroom, and a large laundry room with plenty of space for folding and storage - ideal for busy households or future in-law potential. Step outside and prepare to be impressed. The backyard is a private oasis straight out of a garden magazine. Enjoy the massive gazebo with a hot tub underneath, TV setup, and surround sound - perfect for relaxing or entertaining year-round. The professionally finished yard features armour stone and concrete throughout, privacy fencing, a large firepit area, and green space to enjoy. There's also a heated and powered workshop/man cave currently setup for watching the big game, plus a projector screen on the exterior for unforgettable outdoor movie nights. The fully fenced backyard includes a gas BBQ hookup, an additional garden shed for storage, and fence and gate updates completed in 2020. Situated on a quiet, family-friendly street, close to schools, parks, and everyday amenities, this home is truly turn-key. (id:38604)
RE/MAX Centre City Realty Inc.
662 Eden Avenue
London South, Ontario
This beautiful four-bedroom, two-bathroom home is larger than it appears and is perfectly situated at the end of a quiet dead-end street in a prime sought after location The standout feature is the oversized, secluded 55 x 214 ft lot, framed by mature maple and willow trees and meticulously tended gardens. The fully fenced, extra-wide lot provides backyard access for storing trailers or boats, with ample space for a future workshop or garage. This park-like setting offers exceptional privacy for entertaining by the fire pit or enjoying the large above-ground pool. The exterior features a freshly refinished front porch with pot lights, ideal for morning coffee. Inside, the home is warm and inviting, featuring new kitchen appliances (2024-2025) and a renovated upstairs bathroom (2020). The primary bedroom includes professional white built-in cabinetry (2020). Additionally, the fully finished and insulated basement (2016) provides a spacious bathroom, an extra bedroom, generous storage, and a large laundry room. Located just minutes from Westminster Ponds trails, Cleardale Public School, Victoria Hospital, and the upcoming rapid transit line, this property offers easy 401 access and proximity to all south-end amenities. This home combines comfort, convenience, and a clean design ready for your personal touch. (id:38604)
Royal LePage Triland Realty
383 Magnolia Crescent
London East, Ontario
Welcome to 383 Magnolia Crescent in the North East part of London, conveniently located close to a variety of amenities, schools, and parks. This 4-level backsplit home is much larger than it appears and sits on a HUGE 206-ft-deep lot - a rare find in the heart of the city. There is a spacious attached single-car garage and ample exterior parking.As you step inside, you'll find an inviting kitchen with a dinette that flows into a formal dining area overlooking the bright living room with a large bay window. The upper floor features three generously sized bedrooms and a 4-piece bathroom.The lower level offers a cozy recreation room with an electric fireplace (former wood-burning fireplace no longer in use), a 3-piece bathroom, and an additional fourth bedroom - ideal for guests, a home office, or growing families. A standout feature of the third level is the access to a large sunroom, perfect for enjoying your morning coffee or relaxing on a cold winter day while surrounded by nature and sheltered from the elements.The lowest level includes a spacious laundry and utility room, along with a large bonus room ready for your personal touch.Adding even more value and comfort is the home's efficient radiant water heating system. This type of heating provides consistent, even warmth throughout the home without the dryness of forced air, and is known for its energy efficiency - helping to keep monthly utility bills relatively low while maintaining a comfortable living environment year-round.This is a fantastic opportunity to get into a family-friendly home that has been lovingly cared for by the same owner for the past 49 years! Some photos have been virtually staged. (id:38604)
Century 21 First Canadian Corp
6875 Heathwoods Avenue
London South, Ontario
This beautifully finished home on a walk-out lot offers over 3,600 square feet of elegant living space with 4+1 bedrooms and 4.5 bathrooms, creating an ideal setting for multigenerational or family living. The family room is anchored by a warm electric fireplace, complemented by wall paneling for added character, and the primary bedroom features a striking stepped ceiling that adds architectural depth. Rich hardwood flooring extends across the second level and into the primary suite, while heated floors in the primary ensuite and basement bathroom provide year-round comfort throughout the home. The finished walk-out basement offers a thoughtful blend of openness and function, with multiple zones that work equally well for a home theatre, family gatherings, or a play area. With direct access to the backyard and a convenient kitchenette, the space is well suited for extended family or a potential in-law suite. Outside, the covered rear deck spans approximately 147 x 12 and features a privacy wall and WeatherDek waterproof membrane, creating an inviting and private outdoor area perfect for relaxing or entertaining. The home's exterior makes a strong impression with an Arriscraft stone and brick front paired with James Hardie siding, along with vinyl at the sides and rear for durability. Constructed by Johnstone Homes, a trusted builder with more than 35 years of experience, this property includes over $100,000 in premium upgrades that showcase craftsmanship in every detail. With quick access to Highways 401 and 402 and a location minutes from more than 14 parks, 39 recreational facilities, and a variety of schools, this home offers an exceptional blend of small-town charm and big-city convenience in a welcoming neighbourhood. (id:38604)
Exp Realty
715 - 1200 Commissioners Road W
London South, Ontario
Experience the rare blend of luxury and nature at ParkWest. This premium, distinctive, and truly unique corner condo offers a tranquil setting with direct, unobstructed views of the lush canopy of Springbank Park. Unlike most units, this thoughtfully designed floor plan creates a true "treehouse" feel, where greenery becomes your backdrop. This bright and spacious 1,815 sq ft condo features 2 bedrooms plus a den or home office, and 2 full bathrooms. Large windows provide excellent natural light and frame peaceful park views throughout. The functional layout includes generous principal rooms, in-suite laundry, and a 160 sq ft private balcony, ideal for relaxing or entertaining while overlooking the park. The unit also includes underground parking with a Level 3 EV charger, along with a dedicated storage locker. The building offers amenities including a fitness room, golf simulator, party room, guest suite, and outdoor patio areas with BBQs. Located in Byron, directly across from Springbank Park with access to walking and biking trails, and close to shopping, restaurants, transit, and everyday services. A well-located and rarely offered corner unit that delivers space, privacy, views, and a refined condo lifestyle. (id:38604)
Nu-Vista Pinnacle Realty Brokerage Inc
215 Thurman Circle
London East, Ontario
Freshly painted and recently renovated, spacious and well-maintained two-story home available for lease at 215 Thurman Circle, London East. This property offers 6 legal bedrooms, 2 full kitchens, 2 living areas, and 2 bathrooms, and is registered with the City of London, making it ideal for larger families or group living. Recent upgrades include a new furnace, new roof, and new central air conditioning, providing year-round comfort and efficiency. Conveniently located in London East, close to schools, public transit, shopping, and everyday amenities. Lease available at $3,200 + utilities. A rare opportunity to lease a large, legally configured home in a well-connected east-end neighborhood. (id:38604)
Shrine Realty Brokerage Ltd.
7 - 384 Head Street N
Strathroy-Caradoc, Ontario
Welcome to this unique upgraded 3 bedroom condo in the heart of beautiful Strathroy, great value with loads of upgrades. Main floor includes: laundry, primary bedroom with 3 pc bathroom and his and hers closets, plus a 2 piece bathroom and an additional bedroom that could be used as an office/den off foyer. Amazing staircase to 2nd-floor loft overlooking vaulted ceilings to below, with an additional bedroom and 4pc bathroom. Bright and open kitchen and living room. Relax on the front porch or sit on the rear south-facing deck off the living room. Lower level unfinished with rough-in bathroom, stairs to garage, with lots of room to finish for your needs. Pets are allowed. (id:38604)
Sutton Wolf Realty Brokerage
653 Northdale Drive
Woodstock, Ontario
Discover this pristine 2-bedroom townhome condo in a prime North Woodstock location, steps from Northdale School - perfect for first-time buyers seeking value and style. The sleek kitchen features stainless steel appliances and generous cabinetry, flowing into a bright living room with patio doors that open to a cozy private outdoor retreat. Upstairs, two spacious bedrooms share a beautifully updated 4-piece bathroom. The clean, unfinished basement awaits your vision, whether a future rec room, retro lounge, or ample storage. Enjoy leisurely walks through the tree-lined neighborhood or explore nearby conservation trails. With quick access to Highways 401/403 and Toyota, this home blends convenience with a low-maintenance condo lifestyle, complete with a private patio and exclusive parking. See this Woodstock gem for yourself, youll love the possibilities! (id:38604)
Royal LePage Triland Realty Brokerage
10 - 1016 Oakcrossing Gate
London North, Ontario
Welcome to this immaculate 3-bedroom, 2.5 bathroom condo town home with low condo fee is ideal for families or investors alike. The main floor features a bright open-concept layout with a modern kitchen, stainless steel appliances, and hardwood flooring throughout the dining area. Double glass doors lead to a private patio, perfect for entertaining and BBQs. Upstairs, the spacious primary bedroom includes a 3-piece ensuite and two walk-in closets, along with two additional bedrooms and a 4-piece main bath. The lower level awaits your personal finishing touches. Conveniently located across from a major bus route, just 5 minutes from Western University, and within the catchment of highly sought-after schools, this home is situated in a prime family-friendly neighborhood. (id:38604)
Bridge Realty
2 - 140 Wellington Street
London East, Ontario
Freshly Renovated 2 bedroom 1 bathroom Upper Unit! Modern and cozy, this fully separate upper unit features its own private entrance, dedicated heating & cooling thermostat, vinyl flooring, updated kitchen with brand-new appliances, in-suite washer & dryer, and soundproofing for ultimate privacy. Water and heat included; tenant pays hydro. Includes 1 parking spot, with public parking nearby for guests. Conveniently located minutes from downtown and Wortley Village, close to parks, restaurants, grocery stores, and pubs. Ideal for those seeking comfort and convenience. (id:38604)
Thrive Realty Group Inc.
72 Walnut Street
St. Thomas, Ontario
Welcome to 72 Walnut Street, a century home full of character and potential in the heart of the Historic Courthouse District. This 3 bedroom home offers a solid foundation for those looking to build equity in a quiet, friendly neighbourhood. The main floor features a bright foyer, separate dining room, and a kitchen updated by previous owners. Upstairs are original hardwood floors and a spacious 5-piece bathroom with heated floors. Major updates include second-floor windows and electrical (2022), leaf filter system (2023). A full walk-up attic provides excellent potential for future finished living space. Enjoy the iconic covered front porch or take a short walk to the Elevated Park and local trails. This prime location offers easy access to the edge of town for quick travel to London and Port Stanley. The property includes a fenced yard, a mutual driveway, and a long-standing friendly agreement with neighbours on Centre Street to park in the laneway to the west. If you are looking for a home with soul and great bones in a sought-after historic pocket, this is a must-see. (id:38604)
Royal LePage Triland Realty
301 - 52 Hiawatha Street
St. Thomas, Ontario
Step up to stylish living in this beautiful 2-bedroom, 1-bath apartment on the third floor in St. Thomas. Offering an inviting space for $1,750 per month, which includes heat, water, and 1 parking spot, (personal hydro extra) providing hassle-free convenience. Enjoy sweeping views of the surrounding greenery from your elevated position, creating a peaceful escape right at home. Perfect for professionals, couples, or small families looking for comfort and modern charm. Book your tour today! (id:38604)
Team Glasser Real Estate Brokerage Inc.
256 - 700 Osgoode Drive
London South, Ontario
Welcome to 700 Osgoode Drive! A rare opportunity to own a spacious 3 bedroom, 1.5 bath condo townhouse with a finished basement and single car garage in the heart of South London's established Westminster neighbourhood. This well designed home offers exceptional space and functionality, perfect for families, first-time buyers, or investors seeking strong rental appeal. The main level features a bright and inviting living and dining area with large windows that fill the space with natural light. The kitchen offers ample cabinetry and prep space, with room for a breakfast table or future customization to suit your style. Upstairs, you'll find three generously sized bedrooms, each with great closet space, along with a full 4 piece bathroom. The additional main floor powder room adds everyday convenience for guests and busy households. The finished basement provides valuable additional living space, ideal for a recroom, home office, gym, or playroom, plus additional storage options and a separate laundry room. The attached single-car garage offers secure parking and extra convenience year-round. This well-managed condo corporation allows for low maintenance living, with condo fees that include water, exterior maintenance, and common elements, helping simplify monthly budgeting. Ample visitor parking and nearby transit add to the ease of living here. Ideally located in Westminster, you're close to parks, schools, shopping, and everyday amenities, with quick access to Highway 401 for easy commuting outside and across the city. Offering space, value, and a highly convenient South London location, this 3 bedroom condo is a fantastic opportunity in today's market. (id:38604)
Century 21 First Canadian Corp
5978 Sunset Road
Central Elgin, Ontario
Welcome to this beautifully updated ranch-style home in the charming community of Union. Situated on just under an acre with an attached 2 car garage. Hobbyists and entrepreneurs will love the impressive 26' x 36' insulated shop with a storage loft, perfect for projects, or a home-based business. Ideally located close to the prestigious St. Thomas Golf and Country Club, a park, and the sandy beaches of Port Stanley. Enjoy the perfect blend of peaceful country living with convenient access to golf, marina life, restaurants, and year-round recreation. This spacious home offers 3 bedrooms and 4 bathrooms, providing plenty of room for families or those who love to entertain. Over the past four years, extensive quality renovations have transformed the interior. You'll appreciate the all-new flooring throughout, including luxury vinyl plank, tile, and carpet. The main floor offers great space with the living and family room with a gas fireplace, vaulted ceiling and wood beams. Master suite with a walk-in closet and an ensuite with a tiled shower. The beautifully updated kitchen features quartz countertops, modern finishes, and a fresh, contemporary feel that flows seamlessly into the main living areas. Bathrooms have been tastefully renovated with tiled showers and stylish fixtures, offering both comfort and elegance. The fully finished basement (2022) significantly expands your living space with a large family room complete with an electric fireplace, dedicated games areas, built-in cabinetry, a full bathroom, and a versatile home gym or office space-ideal for today's flexible lifestyle. A durable metal roof and vinyl replacement windows add to the home's value and peace of mind. This move-in ready property combines thoughtful updates, functional space, and an desirable location near golf, beaches, and small-town charm. An exceptional opportunity to call Union home. (id:38604)
RE/MAX Centre City Realty Inc.
378 Carlow Road
Central Elgin, Ontario
Welcome to Port Stanley! This lovely brick bungalow located at 378 Carlow Road is a short walk to your favourite Port Stanley beaches, charming restaurants and local shopping! Enjoy the simplicity of one floor living in this sun filled home. The cheerful kitchen has plenty of counter space, convenient pantry and a lovely view of the private landscaped backyard. Large dining room with bright picture window and beautiful hardwood floors is a perfect spot for family gatherings. The huge family room addition with cozy gas fireplace and covered deck extension feels like you're spending your days in nature all year long. Updated main floor bath with glass and tile shower has 3 gorgeous natural stone shower nooks, storage with style! Two bedrooms on the main plus a bright and airy finished basement for housing guests. The lower level is cozy and bright with another full bath, soaker tub and an unbelievable amount of clever storage space. Large and very private backyard with XL shed plus a bonus front deck for taking in the afternoon sun. Double wide driveway that easily fits 6 cars so your visitors always have a spot. Double wide garage also has lots of space for your recreational vehicles plus a breezeway to the backyard for extra storage. This home is meticulously kept and must be seen in person to experience all that it offers. Book your showing today! (id:38604)
Keller Williams Lifestyles
8865 Springfield Road
Malahide, Ontario
Searching for the ideal setting to build your dream bungalow, custom workshop, or private backyard retreat? This premium 60X300ft building lot offers exceptional potential in a prestigious, serene neighbourhood known for its refined character and spacious executive estates.Opportunities to purchase land in this sought-after area are rare, making this a unique chance to secure your place among distinguished homes where listings are few and far between. Although the lot is currently unserviced, neighbouring properties are successfully supported by private wells and septic systems-demonstrating the practicality for future development.Create a home that reflects your vision in a community defined by space, sophistication, and timeless appeal. (id:38604)
Royal LePage Triland Realty


