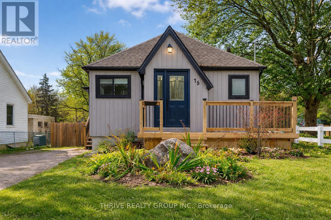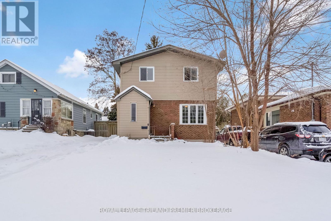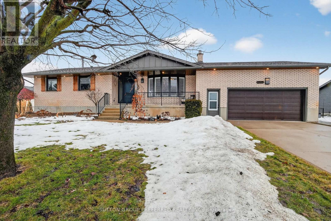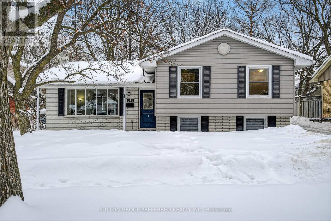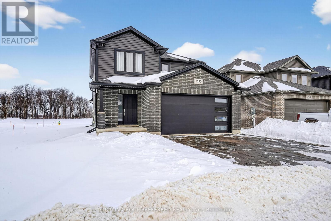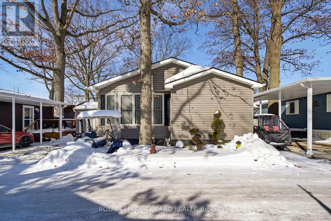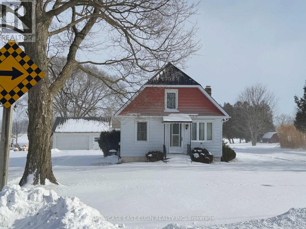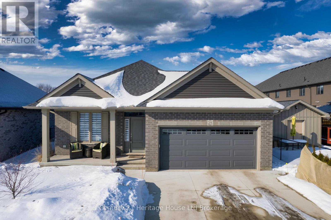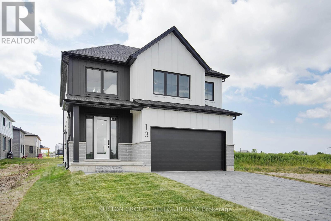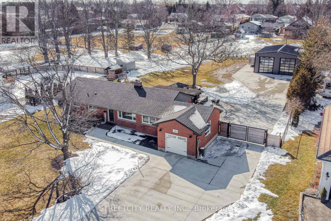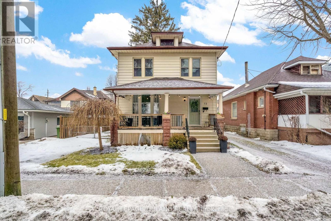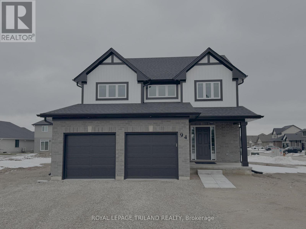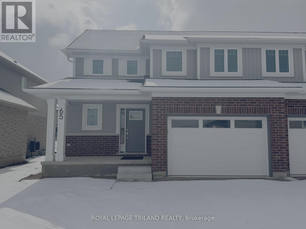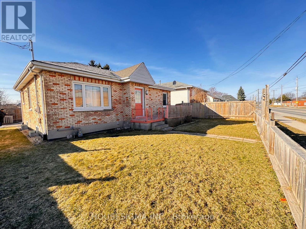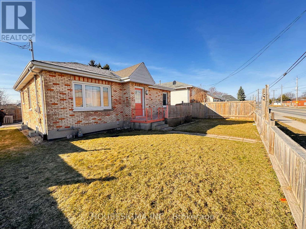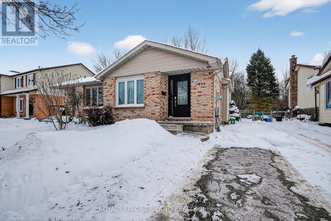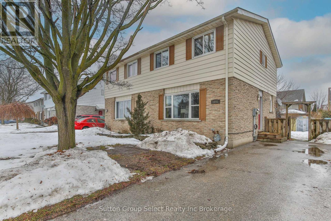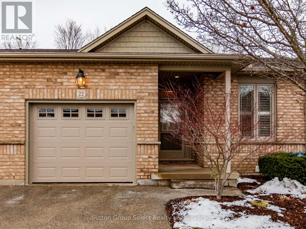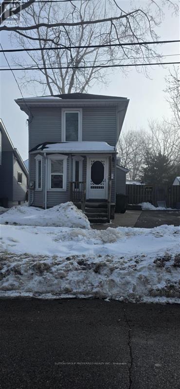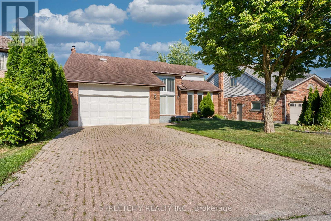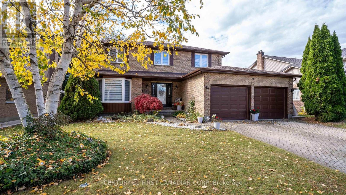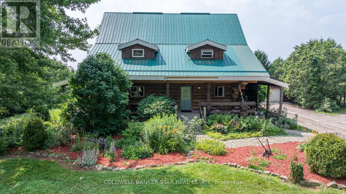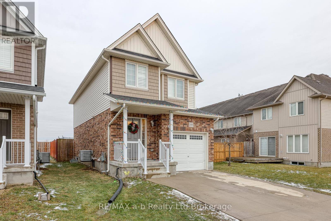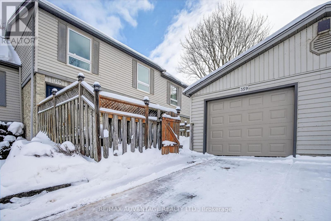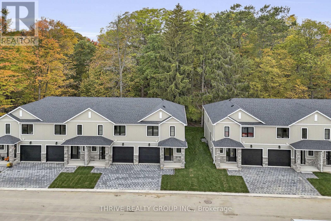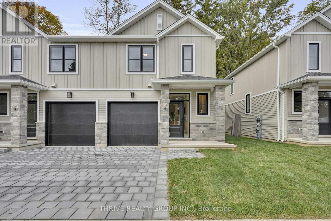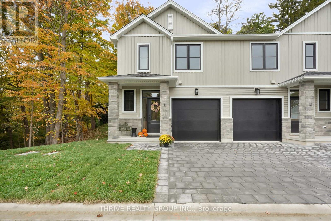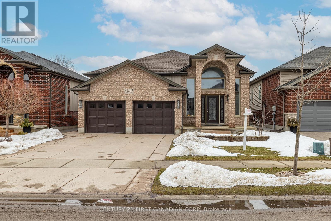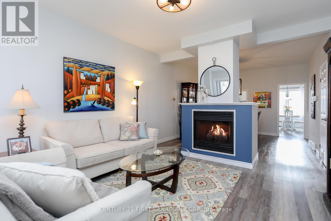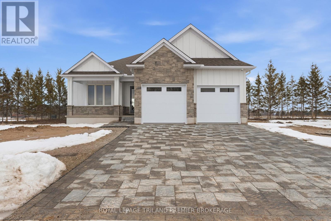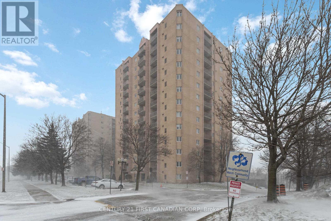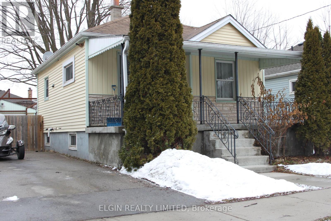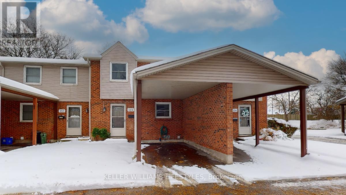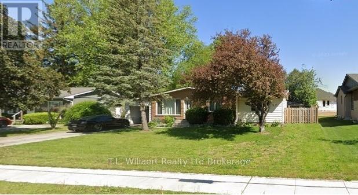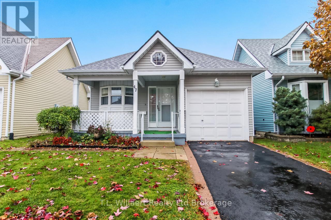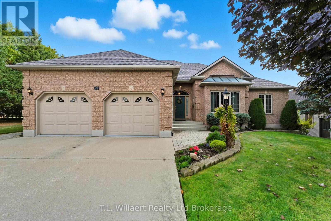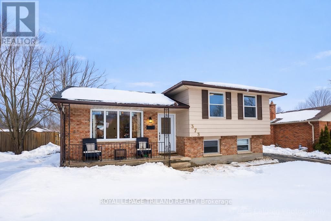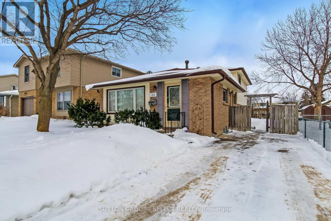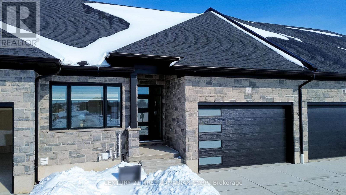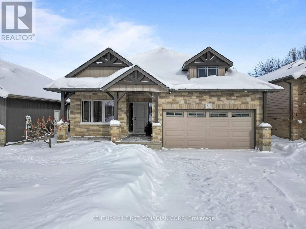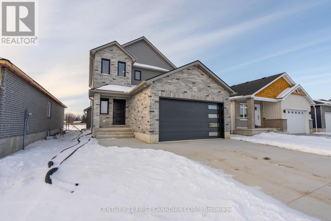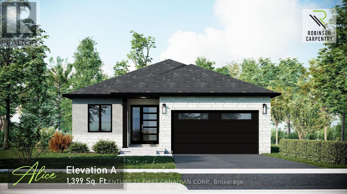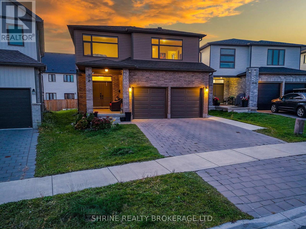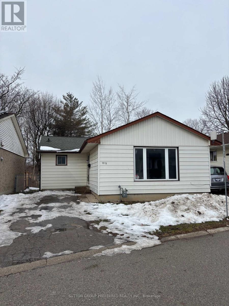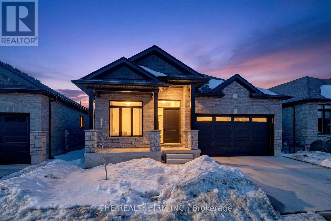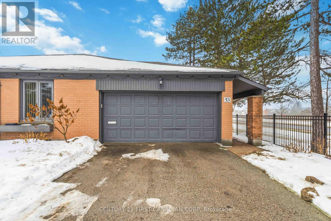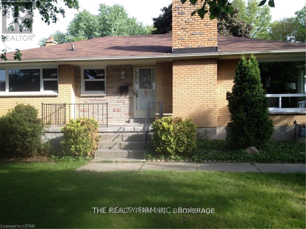75 Lyman Street
London East, Ontario
Welcome to this beautifully renovated 3+1 bedroom, 2 bathroom home tucked away in a quiet, family-friendly neighbourhood in London. From top to bottom, this property has been thoughtfully updated to offer modern comfort and style.The main floor features three bright bedrooms, a modern 3-piece bathroom, and an inviting open-concept living space. The kitchen offers plenty of cabinetry, great prep space, and direct access through the patio doors to a private deck-perfect for morning coffee or outdoor gatherings.The fully finished lower level adds exceptional versatility with a spacious family room and an additional fourth bedroom, ideal for guests, extended family, or a comfortable home office. Outsides you will find an oversized driveway which offers parking for 6 vehicles, a large backyard with a garden house. Located steps from schools, parks, shopping, and transit, this move-in-ready home is the perfect fit for a growing family or anyone seeking a quiet, convenient lifestyle. Book your private showing today! (id:38604)
Thrive Realty Group Inc.
331 Thompson Road
London South, Ontario
Welcome to this charming and beautifully updated 3-bedroom, 2-bathroom home situated on a generous lot in a desirable South London neighbourhood. The open-concept main level features a bright living room with a cozy fireplace and an inviting eat-in kitchen offering ample storage, a peninsula for entertaining, and direct access through sliding doors to the fully fenced backyard. A well-appointed 4-piece bathroom completes the main level. Upstairs, you'll find three generous bedrooms, a modern 3-piece bathroom, and a large hall/landing area-ideal for a home office, reading nook, or additional lounge space. The lower level provides excellent storage options. Located close to public transit, scenic walking trails, Highway 401 access, and Victoria Hospital, this home offers both convenience and comfort. A fantastic opportunity for first-time buyers or investors looking to add to their portfolio. (id:38604)
Royal LePage Triland Premier Brokerage
22270 Adelaide Road
Strathroy-Caradoc, Ontario
Welcome to this one-of-a-kind ranch in the charming small town of Mt. Brydges, where sophisticated country design meets thoughtful craftsmanship on a stunning park-like lot stretching 187 feet deep. From the moment you step inside, the foyer with custom built-in closet system and live edge bench sets the tone for the quality found throughout. The large bright living room features California shutters and is open to the dining area with access to the patio door and chef's dream kitchen, custom designed by Cardinal Kitchens (2021) offering wood grain cabinetry, open shelving, pantry, abundant storage, and even a dedicated doggie dish area. The main 3-piece bathroom impresses with a steam shower, newer vanity with leathered granite top & stackable laundry unit. The primary bedroom boasts custom closets and an impressive ensuite, the vanity has a leathered granite vanity top and shower has cultured granite tiles. A third bedroom currently serves as a walk-in closet with built-ins. The lower level has a spacious rec room, newer tile flooring, gas fireplace with stone mantel, a 3-piece bathroom, laundry, and another room with cabinets and sink offering endless possibilities. Outside, sip your morning coffee on the front porch with custom rod iron railing and gate system or unwind on the expansive 26' x 15' deck with powered awning overlooking your private fenced backyard oasis, complete with raised garden beds, cedar hedging for privacy, underground irrigation system and sand point well providing free water. A concrete double-wide driveway leads to an oversized 23' x 23' attached 2-car garage with inside entry and a new garage door. All this, just 15 minutes from the city's edge. Small town charm, big city convenience. Other updates: majority of windows, bedroom carpets, shutters, pine shed, James Hardie siding, eavetroughs, soffits & soffit lights. Rough-in central vac. (id:38604)
Sutton Group Preferred Realty Inc.
548 Griffith Street
London South, Ontario
Step into this beautiful 3 bedroom, 2 bath, 4 level side-split in desirable Byron where thoughtful updates meet everyday comfort! The heart of this home is the bright spacious living room which is next to the stunning kitchen and dining area expertly renovated by Millennium Design. A removed wall creates a great flow and highlights the gorgeous kitchen cabinets with elegant crown molding, gleaming granite counters and a convenient peninsula style island, perfect for meal prep and casual dining. The large format floor tiles bring a modern touch. A new patio door opens to your spacious pressure treated deck complete with a gas hookup for BBQs - ideal for summer entertaining! Inviting neutral tones create a warm, welcoming atmosphere. There is laminate flooring in the living room and hardwood in the three second floor bedrooms. Both bathrooms have been tastefully updated - the main 4 piece bath boasts a sleek tiled shower, modern vanity, and a space saving pocket door was added, while the lower 3 piece bath charms with funky patterned black and white floor tiles.The versatile 3rd level family room features an electric fireplace insert and wet bar, perfect for movie nights or entertaining guests. The 4th level offers fantastic bonus space - use it for storage, a home gym or a hobby area. Outside, the newer privacy fence creates a safe haven for kids and pets, while the lane way accommodates three vehicles. Located just steps from parks, Boler ski hill, scenic walking trails and top-rated schools, this home is perfect for young couples or established families. Pride of ownership is evident throughout & notable updates include: roof (2022), furnace (2018), owned water heater (2022), most windows plus interior & exterior doors have been replaced. This cherished home is ready for your family's next chapter! (Matterport Sqft above grade 1,073, 3rd level sqft 565) (id:38604)
Sutton Group Preferred Realty Inc.
150 Gilmour Drive
Lucan Biddulph, Ontario
Fall in love with this stunning 3 bedroom, 2.5 bath two storey gem in the sought-after Ridge Crossing subdivision! This beautifully appointed Healey Model sits on a premium lot with peaceful rural views - your own slice of countryside tranquility! Step into the inviting open-concept floor plan where the bright great room welcomes you with a cozy gas fireplace. The gorgeous kitchen features sleek quartz counters, stainless steel appliances, a handy island, corner pantry, and ample cupboards. This home has been lightly lived in and is perfect for family gatherings. Enjoy main floor laundry convenience and a 2 piece powder room. The covered outdoor area is great for year-round BBQs with rural views! Upstairs 3 generously sized bedrooms await! The spacious primary suite is your private sanctuary with a huge walk-in closet and spa-inspired ensuite featuring dual sinks and an upgraded shower. The two additional bedrooms share a full 4 piece bathroom. The unfinished basement has tons of potential. Park in your double car garage with inside entry, then explore Ridge Crossing's walking trails around the pond and soccer fields. Wilberforce Public School is a short walk away. Embrace small-town charm with Lucan's community centre, arena, pool, splash pad park, LCBO, grocery store and more. You're only 20 minutes from North London and just 30 minutes from Lake Huron's beautiful beaches and Pinery Provincial Park! This is more than a house - it's your family's next chapter! Don't miss out! (There's a backup pressure pump on sump pump - Matterport Floor Plan sqft = 1,736) (id:38604)
Sutton Group Preferred Realty Inc.
56 - 22790 Amiens Road
Middlesex Centre, Ontario
Welcome to Komoka - where simplified living meets elevated design in a welcoming 55+ community. This beautifully maintained 2-bedroom, 2-bath home offers the perfect blend of comfort, functionality, and contemporary style - without the upkeep of a larger property. The heart of the home is a show piece, white shaker kitchen featuring a massive island designed for gathering, hosting family, or enjoying quiet mornings with coffee. Custom built-in cabinetry throughout the kitchen, bedrooms, and bathrooms provides exceptional storage - giving you space for what matters, without the clutter. Step through the patio doors off the living room onto a spectacular wrap-around 400 sq ft covered deck complete with pot lights and hot tub - the perfect extension of your living space. Whether you're entertaining, relaxing with a book, or enjoying warm summer evenings, this outdoor retreat delivers comfort without maintenance. Here, you're not just downsizing - you're upgrading your lifestyle. Enjoy access to a licensed community centre, swimming pool, dog park, and dedicated event spaces that make it easy to stay active and connected. Low maintenance. Strong sense of community. Thoughtfully designed living. (id:38604)
Royal LePage Triland Realty
9106 Powers Road
Central Elgin, Ontario
Set on nearly of an acre on a quiet road between St. Thomas, Aylmer, and London, this 1.5-storey country home offers space, privacy, and plenty of potential. With only a few neighbours and peaceful rural surroundings, the setting alone makes this property worth a look.This older home will require some updates and repairs, but for the right buyer with vision, it presents an opportunity to restore and re-imagine its original charm. Featuring 2 bedrooms, 1 bathroom, a detached two-car garage/shop and a generous lot, there's ample room to create something special. Executor is selling home in 'as is/where is' condition. (id:38604)
Showcase East Elgin Realty Inc
29 Keba Crescent
Tillsonburg, Ontario
Why build when every upgrade is already complete? This exceptional 3-year-old bungalow in prestigious Northcrest Estates offers designer-level finishes, premium upgrades, and turnkey convenience - without the wait, added expense, or construction uncertainty. Featuring 9-foot ceilings and enlarged windows throughout, the home is filled with natural light and elevated by maple hardwood flooring, 12x24 tile in wet areas, and refined modern finishes. The custom kitchen is a true showpiece with upgraded quartz countertops (including an enhanced island profile), taller cabinetry with crown mouldings, oversized island with wine fridge, double garbage pullout, spice pullout, rollouts, and premium sink and fixtures. The main level offers main floor laundry, a beautifully upgraded primary suite with a 5-foot acrylic shower, quartz surfaces, under-mounted sinks, and comfort-height fixtures - all thoughtfully selected for both elegance and comfort. The partially finished lower level adds a spacious rec room with upgraded pot lighting, an additional bedroom with enlarged egress windows, and future bath already roughed in - ideal for guests or extended family. Exterior upgrades are equally impressive: over-sized 2-car garage, concrete driveway and walkway, upgraded deck expanded to 21 x 14 with privacy shutters, gazebo, professional landscaping, fencing, and mature privacy plantings including blue spruce and dappled willow tree. Enjoy some of the breath-taking sunsets in Southern Ontario. Custom wall unit with electric fireplace, enhanced lighting, and countless post-build improvements, this home delivers the quality and sophistication buyers expect in the luxury market. Move in and enjoy - every detail has already been done. (id:38604)
Century 21 Heritage House Ltd Brokerage
42 Lucas Road E
St. Thomas, Ontario
****TO BE BUILT ***** Price has been reduced from $749,900 to include a $35,000 bonus and $15,000 in free upgrades similar to Model Home 44 Lucas Rd. This bonus in effect until March 31,2026 !!!!!! 2. Builder offering free side entrance to lower for future potential income. PLEASE SHOW MODEL HOME 44 LUCAS ROAD . This is the Atlantic Modern Farmhouse design Plan by Palumbo. Homes in ST Thomas. Other virtual tours of 4 bedroom plans avail to view on Palumbo homes website. palumbohomes.ca Great curb appeal in this Atlantic plan , 3 bedroom home. Modern in design and light and bright with large windows throughout. Standard features include 9 foot ceilings on the main level with 8 ft. interior doors, 10 pot lights, gourmet kitchen by Casey's Kitchen Designs with quartz countertops, backsplash large Island, and pantry. Large primary with feature wall , spa ensuite to include, large vanity with double undermount sink, quartz countertops, free standing tub and large shower with spa glass enclosure. Large walk in closet . All standard flooring is Stone Polymer 7 inch wide plank flooring throughout every room. Mudroom has wall treatment and built in bench . Farm house front elevation features James Hardie composite siding and brick and paver stone driveway. TD prefered mortgage rates may apply to Qualified Buyers. Please see info on palumbohomes.ca I Manorwood Sales package and feature sheet available in attachments tab. Pictures and Virtual tour are of a prior model Please show 44 Lucas Road MODEL . PLEASE CONTACT HEATHER FOR LB CODE TO MODEL 44 LUCAS Brochure and feature sheet in the attachments (id:38604)
Sutton Group - Select Realty
183 Centennial Avenue
Central Elgin, Ontario
This fully renovated bungalow sits on a huge lot and delivers the ultimate blend of lifestyle and functionality - highlighted by an incredible 30x40 heated shop with 240 electrical and gas and newly installed heated pool on .81 of acre. With three bedrooms & two full bathrooms, this home is ideal for families who want space, upgrades, & standout amenities. The home has been completely updated with new flooring, windows, kitchen cabinets & quartz countertops. The main floor features an updated kitchen with pantry, formal dining room, and living room with gas fireplace, custom remote blinds & patio doors leading to the backyard Oasis. Laundry has been moved from the lower level to the main floor for your convenience but can easily moved downstairs if the extra bedroom is needed. The lower level isa dream space for the teenager in the family with "an other" rooms that is being used as a bedroom with a cheater ensuite. The family room with a wet bar is perfect for family movie night. Step outside & experience your own private retreat. The expansive yard offers endless space for entertaining, storing toys, or simply enjoying the outdoors. The brand-new heated pool extends your swimming season & creates the perfect setting for summer gatherings, while the 7-seater hot tub & gazebo provide year-round relaxation. An outdoor kitchen with stainless countertop &drink cooler insert makes hosting effortless. For those who need serious workspace, the property features a massive 30x40 heated ExSteel shop complete with custom 10x12 glass doors. Whether you're a hobbyist, mechanic, business owner, or simply want the ultimate man cave. A concrete driveway with parking for 10, a custom automatic gate provides secure access to the rear yard and ample parking for multiple vehicles, trailers, or equipment. With all newer HVAC and electrical systems, a renovated attached single car garage, an enormous lot, a heated pool and show stopping heated shop this property is truly one of a kind. (id:38604)
Streetcity Realty Inc.
72 Walnut Street
St. Thomas, Ontario
Welcome to 72 Walnut Street, a century home full of character and potential in the heart of the Historic Courthouse District. This 3 bedroom home offers a solid foundation for those looking to build equity in a quiet, friendly neighbourhood. The main floor features a bright foyer, separate dining room, and a kitchen updated by previous owners. Upstairs are original hardwood floors and a spacious 5-piece bathroom with heated floors. Major updates include second-floor windows and electrical (2022), leaf filter system (2023). A full walk-up attic provides excellent potential for future finished living space. Enjoy the iconic covered front porch or take a short walk to the Elevated Park and local trails. This prime location offers easy access to the edge of town for quick travel to London and Port Stanley. The property includes a fenced yard, a mutual driveway, and a long-standing friendly agreement with neighbours on Centre Street to park in the laneway to the west. If you are looking for a home with soul and great bones in a sought-after historic pocket, this is a must-see. (id:38604)
Royal LePage Triland Realty
94 Styles Drive
St. Thomas, Ontario
Located in Millers Pond near walking trails and Parish Park is this Doug Tarry built Oakmont model. This high-performance, 2 storey home (with 2 car garage) is rated both EnergyStar and Net Zero Ready, offering 2001 square feet of energy-efficient living space. The main level (with luxury vinyl plank throughout) features a 2pc bathroom, a welcoming great room with fireplace, dining area & kitchen with quartz countertops & large walk-in pantry giving you plenty of room for entertaining family and friends. The second level has 3 spacious bedrooms (with cozy carpets), including a primary bedroom with a large walk-in closet & 3pc ensuite, an additional 4pc bathroom, convenient laundry room with sink & a sitting area that is a great space for the kids. The lower level is a blank canvas ready for you to create the perfect space for you and your family. Doug Tarry is making it even easier to own your home! Reach out for more information regarding FIRST TIME HOME BUYER'S PROMOTION!!! Welcome Home! (id:38604)
Royal LePage Triland Realty
65 Harrow Lane
St. Thomas, Ontario
Welcome to the Elmwood model located in Harvest Run. This Doug Tarry built, fully finished 2-storey semi detached is the perfect starter home. A Kitchen, Dining Area, Great Room & Powder Room occupy the main level. The second level features 3 spacious Bedrooms including the Primary Bedroom (complete with 3pc Ensuite & Walk-in Closet) as well as a 4pc main Bathroom. The lower level is complete with a 4th Bedroom, cozy Recroom, 4pc Bathroom, Laundry hookups & Laundry tub. Notable Features: Luxury Vinyl Plank & Carpet Flooring, Tiled Backsplash & Quartz countertops in Kitchen, Covered Front Porch & 1.5 Car Attached Garage. This High Performance Doug Tarry Home is both Energy Star and Net Zero Ready. A fantastic location with walking trails and park. Doug Tarry is making it even easier to own your home! Reach out for more information regarding FIRST TIME HOME BUYER'S PROMOTION!!! All that is left to do is move in, get comfortable & enjoy. Welcome Home! (id:38604)
Royal LePage Triland Realty
1227 Trafalgar Street
London East, Ontario
Excellent investment opportunity or an ideal home for first-time buyers in the vibrant heart of Old East London. This versatile property offers strong income potential with a flexible layout suited for both owner-occupiers and investors. This 3+2 bedroom home features an open living room, an updated kitchen, three good-size bedrooms, and a full bath on the main floor. The lower level offers two bedrooms, a second kitchen, a full bathroom, and a separate entrance, providing flexibility for extended family living or potential income opportunities. Recent upgrades include fresh paint, roof replacement, a high-efficiency furnace, and central air conditioning, offering comfort and peace of mind for years to come. Ideally located near Fanshawe College, Western University, and downtown London, the home is within walking distance to shopping, restaurants, parks, transit, and everyday amenities, with Highway 401 just a 10-minute drive away, making commuting convenient. Recent tenants have paid $3,300 per month plus utilities, and vacant possession is possible for May 1st, providing flexibility for both investors and end users. **Photos were taken prior to the recent tenants moving in.** (id:38604)
Housesigma Inc.
1227 Trafalgar Street S
London East, Ontario
Attention: Two-bedroom granny suite in the basement with a second kitchen included in the rent. This spacious and well-maintained 3+2 bedroom corner home is ideal for families or professionals. Offering two full kitchens, two full bathrooms, and a separate side entrance to the basement, the property provides flexibility and privacy for multi-generational living or shared accommodations. Three parking spaces are included for added convenience. Ideally located near Fanshawe College, Western University, and downtown London, the home offers easy access to transit and is within walking distance to shopping, restaurants, parks, and other amenities. Highway 401 is just a 10-minute drive away. Price is plus utilities. Available May 1st. (id:38604)
Housesigma Inc.
328 Conway Drive
London South, Ontario
Beautiful semi-detached back-split backing onto a peaceful wooded area! Enjoy an open-concept main floor featuring ceramic and laminate flooring, perfect for modern living. The updated galley kitchen boasts a breakfast bar, stylish glass tile backsplash, and flows seamlessly into the formal dining area-ideal for entertaining. The spacious lower-level family room impresses with oversized windows, cozy wood-burning fireplace, and pot lighting, creating a warm and inviting retreat. The 4th level offers abundant storage and excellent future development potential. Numerous updates include Furnace and Air (2013-2014), shingles (2017), large new upper-level bedroom windows (2021). Step outside to a fully fenced backyard with a sundeck-perfect for relaxing or hosting guests. A true pleasure to show! (id:38604)
Royal LePage Triland Realty
1091 Canfield Crescent
Woodstock, Ontario
A move in ready family home with lots of natural light. A 2 storey semi, 3 bedroom, 2 full bathrooms. No carpet throughout. Enter the pratical foyer to the bright functional dine-in Kitchen. Sliding glass door off dining area to deck. Good sized living room. Up the laminate floored stairs to the 2nd level. Large Primary bedroom, 2 bedrooms, 4 piece bathroom. The basement level has generously sized rec room, 3 piece bathroom & Laundry area. Back yard has large deck, fenced, shed. There are raised beds to grow your own vegetables, plus a pear & plum trees. Updates include: Shingles 2020, Driveway 2018, stair/basement laminate flooring 2025, Sewer line from house to yard 2021, Sewer line from yard to street 2025. Water softener 2019, Washer/Dryer 2025, Dishwasher 2023, Stove 2023, Fridge 2022. Walking distance to shopping, schools. (id:38604)
Sutton Group Select Realty Inc Brokerage
22 - 540 Spitfire Street
Woodstock, Ontario
22-540 Spitfire is a bunglow townhouse, 1 car garage attached, 2 bedroom, 2 bathroom. Enter the foyer, a bedroom/office with California shutters to front of unit. Spacious and bright open concept kitchen, dining area and living room. Beautiful oak cabinets, island with sink and breakfast bar. The dining/living, primary bedroom has pleasing laminate flooring. Sliding glass door to deck. Enjoy the green space behind the unit. The primary bedroom has California shutters, 2 large closests and access to bathroom. Laundry is in the main level. The basement level has a spacious family room with gas fireplace, bedroom, 3 pc bath with step in shower and utility room. Close to shopping, 401/403, walking trails, Cowan Park. (id:38604)
Sutton Group Select Realty Inc Brokerage
69 Alma Street
St. Thomas, Ontario
Beautiful 2 bedroom 1.5 bath home, located in the heart of St.Thomas. This home features lots of natural light with an open concept main floor, dinning room and eat in kitchen. Take advantage of the beautiful large yard this home has to offer. The house is walking distance to shopping, restaurant's, schools, and easy access to the highway. Don't miss your chance to call this home! Book your showing now. (id:38604)
Sutton Group Preferred Realty Inc.
26 Grasmere Crescent
London North, Ontario
Located in Masonville, one of North London most sought-after communities, this exceptional home sits on a quiet, desirable crescent with no sidewalk offering driveway parking for up to four vehicles. Step inside to a welcoming foyer full of charm and character. The main floor features a private office, a formal dining room, a cozy family room with a brick fireplace, and a bright breakfast area with direct access to the backyard. The newly renovated kitchen is a standout, showcasing quartz countertops, a new ventilation system, a brand-new stove, and a new dishwasher. Upstairs, you'll find a spacious primary bedroom along with three additional large bedrooms. The beautifully updated ensuite includes both a bathtub and a shower, while the renovated main bathroom boasts a large walk-in shower and dual sinks. The fully finished basement offers a generous games room, a guest bedroom, and a full bathroom--ideal for entertaining or extended family stays. Additional highlights include: new engineered hardwood flooring on the main and second floors, brand-new windows for the whole house plus windows on the main floor with aluminum cladding, new Anti-Slip tile flooring in wet areas, fresh paint throughout using premium Benjamin Moore paints. Located just steps from a beautiful park and minutes from Masonville Public School, Masonville Place, Western University, University Hospital, and many other amenities. Don't miss this move-in-ready gem! (id:38604)
Streetcity Realty Inc.
35 Hummingbird Crescent
London South, Ontario
Beautifully updated 2-storey home in sought-after Westmount, steps to great schools, parks, and shopping. Move-in ready with 3 spacious bedrooms, 2.5 baths, and a bright open layout. The main floor features an inviting living/dining area, cozy family room, beautifully updated chefs kitchen with large waterfall quartz island, and patio doors leading to backyard. Convenient main-floor laundry, 2 piece bath and double-car garage entry. Second level boasting 3 generous bedrooms and two fully renovated baths, including a stunning ensuite with stand alone tub, and double sink vanity. Finished lower level for even more space, with rough-in for bath and kitchen. (id:38604)
Century 21 First Canadian Corp
42431 Ron Mcneil Line
Central Elgin, Ontario
Welcome to 42431 Ron McNeil Line - a beautiful 3717 sq ft one of a kind true-scribed log home, located on a treed 2.562 acre country lot. This stunning log home is full of warmth and character and ready for your family to move in and enjoy for years to come. Driving up to this home, you'll notice the huge wrap-around porch that encompasses 3 sides of the home. The main floor of this home features a Kitchen & Diningroom with a soaring ceiling height of 28' with views to the 2nd floor balcony, a Livingroom - with a nook that's perfect for relaxing or intimate conversations, a south facing Familyroom - with a cozy free-standing gas fireplace/stove and a side entry with access to the basement and the side porch. Note the gleaming biscuit jointed and plugged hardwood forest flooring which consists of an assortment of Ash, Maple, Cherry, Walnut and spalted Maple. This level also offers a 4 piece Bath and a main floor Laundry. The second floor is accessed via a grand staircase to 3 Bedrooms with red pine flooring - the Primary with ensuite access to the main 4 piece Bath, all overlooking the main floor from the upper balcony. The basement level is finished (strapped ceiling) as a large Recreation Room and potential for 3 more Bedrooms, a Craft Room, Workshop / Storage Room and a Utility Room. Outside you'll find a 28' x 32' two car garage with hydro, water and and in-floor heating (4 zones) - the stainless steel sinks, counters and 2 owned HWT's are included, plus a 10' x 32' lean-to addition. Bonus - for the hobbyist, mechanic, car collector, there's a 40' x 56' x 14' H pole-barn style shop with 3 -12' x 12' roll-up doors and a workshop area with a mezzanine that includes a 60A hydro service for your welder. Other pertinent features include a 200A hydro service, 63' deep well and a septic system. This home is close to all amenities-St Thomas, London and Hwy 401 if you need to travel further. Please don't miss your opportunity to own this spectacular family home. (id:38604)
Coldwell Banker Star Real Estate
1160 Caen Avenue
Woodstock, Ontario
Detached 3 bedroom, 2.5 bathroom 2-storey home with attached garage located in a desired neighbourhood off of Devonshire in North Woodstock. The mainfloor hosts the living room with hardwood flooring, dining area with patio slider to backyard, kitchen with quartz countertops and stainless appliances, 2-pc bathroom and garage access. The second floor has 3 nice sized bedrooms and 2 bathrooms including 3-pc master ensuite. Unspoiled basement for future finishing has 2 large windows. With a fully fenced yard, concrete driveway and central air, all you need to do is move in and enjoy. Immediate possession available. (id:38604)
RE/MAX A-B Realty Ltd Brokerage
359 Everglade Crescent
London North, Ontario
It doesn't get much better than this! This 1714 sq ft spacious townhouse features 4-bedroom, 3-bathroom, a modern, maintenance-free courtyard, plus a walk-out basement - perfect for outdoor living, and a single detached garage. With extensive updates and an A+ location at the back of the complex, this home truly offers more space than you'd expect. The main floor includes a bright living room that opens onto the patio, while the family room off the kitchen which can easily serve as a formal dining area. The eat-in kitchen is a chef's dream, complete with abundant cabinetry, a pantry pull-out, an over-sized refrigerator and freezer, breakfast bar, and built-in desk. A convenient 2-piece bathroom completes the main floor. Upstairs, you'll find four generous bedrooms. The master bedroom features a 2-piece ensuite with potential to convert into a 3-piece. The main bathroom upstairs has been updated with a walk-in shower, double sink vanity, and a granite countertop, while laundry on the second floor adds extra convenience. With over 700 sq. ft., the unfinished walk-out basement offers endless possibilities, whether it's a rec room, home office, or fitness space. Backing onto single-family homes, this unit enjoys added outdoor privacy. Many updates throughout the home include windows and doors, gas furnace and A/C, a renovated kitchen, updated flooring, trim and interior doors, modernized bathrooms, second-floor laundry, an upgraded electrical panel, and a custom courtyard - the list goes on! Don't miss the chance to make this beautifully updated townhouse your new home! (id:38604)
RE/MAX Advantage Realty Ltd.
3 - 279 Hill Street
Central Elgin, Ontario
Stylish Coastal Living in the Heart of Port Stanley! The perfect rental is now available! Welcome to HILLCREST Townhomes-where modern design meets small-town charm. This brand-new 3-bedroom, 2.5-bath townhome offers contemporary living with a thoughtfully designed layout and an attached garage for your convenience. Step inside to discover luxury vinyl plank flooring, a custom kitchen with quartz countertops, and bright, open-concept living spaces perfect for entertaining or relaxing. Enjoy the peaceful backdrop of a private rear yard overlooking the woods - your own serene escape just steps from the action. Unfinished lower level offers terrific storage. Located within walking distance to downtown Port Stanley, the beach, Foodland, and a variety of local shops and restaurants, this home combines the best of comfort and coastal convenience. Whether you're looking to start fresh, downsize, or enjoy carefree living, HILLCREST Townhomes deliver the perfect balance of style, comfort, and location. Unit 3 is available immediately. Appliances and window coverings included. References, credit check, and first & last month's rent required. Rent is plus utilities. Call today to schedule your private viewing! (id:38604)
Thrive Realty Group Inc.
9 - 279 Hill Street
Central Elgin, Ontario
Welcome to HILLCREST, Port Stanley's newest boutique condominium community offering 27 townhomes that seamlessly blend nature and modern living. Ideal for first-time buyers, investors and empty nesters alike. Minutes from the beach, these homes back onto a serene woodlot, providing a perfect balance of tranquility and convenience. Located near St. Thomas and a short drive to London, residents enjoy small-town charm with easy access to urban amenities. Each 3-bedroom, 3-bathroom unit features exquisite transitional finishes, and an optional upgrade package allows personalization. Experience the relaxed pace and community spirit of Port Stanley, where every home is a tailored haven in a picturesque setting. Optional upgrades and finished basement packages available. This is a to-be-built unit with 2026 closings available. Your perfect home awaits in this gem of a community. (id:38604)
Thrive Realty Group Inc.
10 - 279 Hill Street
Central Elgin, Ontario
Welcome to HILLCREST, Port Stanley's newest boutique condominium community offering 27 townhomes that seamlessly blend nature and modern living. Ideal for first-time buyers, investors and empty nesters alike. Minutes from the beach, these homes back onto a serene woodlot, providing a perfect balance of tranquility and convenience. Located near St. Thomas and a short drive to London, residents enjoy small-town charm with easy access to urban amenities. Each 3-bedroom, 3-bathroom unit features exquisite transitional finishes, and an optional upgrade package allows personalization. Experience the relaxed pace and community spirit of Port Stanley, where every home is a tailored haven in a picturesque setting. Optional upgrades and finished basement packages available. Your perfect home awaits in this gem of a community. Welcome Home! (id:38604)
Thrive Realty Group Inc.
167 Tanoak Drive
London North, Ontario
Welcome to 167 Tanoak Drive, nestled in the heart of desirable North-West London!Situated on a quiet, family-oriented street, this meticulously maintained and extensively updated 2+2 bedroom, 3 bathroom raised ranch offers over 3,000 sq. ft. of beautifully finished living space.An upgraded front entry door welcomes you into an impressive tiled foyer. The main level showcases warm neutral tones, upgraded light fixtures (2018), and stunning bamboo flooring throughout. Enjoy a formal living room, a spacious dining area, and a beautifully renovated open-concept kitchen (2021) featuring upgraded cabinetry, pantry, and breakfast island. Patio doors lead to a large deck-perfect for entertaining.The primary bedroom retreat offers a luxurious 5-piece ensuite and walk-in closet, while a second bedroom and upgraded 4-piece bath complete the main level.The fully finished lower level (engineered hardwood flooring 2015) features a generous family room with gas fireplace, wired for surround sound home theatre, two large bedrooms with walk-in closets, an updated 4-piece bath, office, and laundry room.Exterior highlights include a private drive, oversized double garage, landscaped front yard, and a fully remodeled backyard (2017) with stamped concrete, Zen garden, and a custom storage area beneath the deck. Additional storage above the garage with subfloor. New water tank (2023).Surrounded by high-end developments and conveniently located within walking distance to two excellent schools and North Plaza shopping. Short drive to Masonville Mall, Sherwood Mall, Western University. (id:38604)
Century 21 First Canadian Corp
10 - 374 Front Street
Central Elgin, Ontario
TURN-KEY & PRICED TO SELL! Even more affordable now! And the Seller is very motivated to sell! This is YOUR OPPORTUNITY to get in before the higher Spring market! Offering peaceful lake views and serene forest views. It's the best of both worlds living here! Welcome to care-free, Beach Town living! Gorgeous renovated 3 bdrm, 2 full bath unit with beautiful finishes and the best of both lake and forest views! Both levels completely carpet-free with many upgrades as of 2020 including NEW: kitchen quartz countertops incl quartz waterfall; sink, faucet, custom B/I coffee & wine bar with Quartz counter, shelves, and B/I wine fridge; 5 appliances + mini fridge, with a 3pc bathroom completely & beautifully renovated (Nov 2024); upper bath has 4pcs incl a new tub surround. Luxury vinyl plank flooring throughout and on both levels. Comes with newly installed contemporary stairs/railings. Main floor features smooth ceilings (popcorn ceiling removed), with new ceiling fixtures & new door & cabinet hardware along with new patio doors, new upper windows, newly stained front deck & upper back deck and a new Carport as of 2024. Full height basement with a large family room that could easily be finished, and an adjacent laundry/utility room. Enjoy a heated inground pool overlooking the lake open in May until end of Sept. Enjoy a visit with friends @ the Muskoka chairs on the common elements grounds overlooking the main beach, these are available to all unit owners year-round. Then short walks to Blue Flag beaches and all that Port Stanley has to offer including many harbourfront shops and world-class restaurants. Book your showing today! This condo townhouse unit has just been greatly reduced for a quick sale!! This lakefront community offers many conveniences for modern living! Come see for yourself how this unit will meet all of your needs! (id:38604)
Century 21 First Canadian Corp
284 Adelaide Street S
London South, Ontario
Turnkey Pickleball & Banquet Hall Business for Sale ... Prime South London... Buy an established, profitable business in one of South London's busiest commercial zones... This fully operational facility offers both a pickleball sports venue and a banquet/event hall accommodating up to 200 people. Perfect fit for restaurateurs, event organisers, or investors, this turnkey business is primed for continued success under its current model. With a secure long-term lease and renewal options, you can operate with stability. Full training and transition support will be provided to ensure a smooth ownership transfer. Rent: $13915.40/month* (including TMI+ HST ) All equipment and fixtures included. Loyal customer base. High-exposure location. (id:38604)
RE/MAX Centre City Realty Inc.
78 Dearing Drive
South Huron, Ontario
MODEL HOME: Welcome to Grand Bend's newest subdivision, Sol Haven! Just steps to bustling Grand Bend main strip featuring shopping, dining and beach access to picturesque Lake Huron! Hazzard Homes presents The Murlough, 1656 sq ft of expertly designed, premium living space in desirable Sol Haven. Enter through the front door into the spacious foyer through to the bright and spacious open concept main floor featuring Hardwood flooring throughout the main level (excluding bedrooms); generous mudroom/laundry room, kitchen with custom cabinetry, quartz/granite countertops and island with breakfast bar; expansive bright great room with 7' tall windows/slider; dinette; den/flex room with large window overlooking the front porch; main bathroom and 2 bedrooms including primary suite with 4- piece ensuite (tiled shower with glass enclosure, double sinks and quartz countertops) and walk in closet. Other standard features include: Hardwood flooring throughout main level (excluding bedrooms), 9' ceilings on main level, under- mount sinks, 10 pot lights and $1500 lighting allowance, rough-ins for security system, rough-in bathroom in basement, A/C, paver stone driveway and path to front door and more! Other lots and plans to choose from. Lots of amenities nearby including golf, shopping, LCBO, grocery, speedway, beach and marina. List price is base price, photos show upgraded items. (id:38604)
Royal LePage Triland Premier Brokerage
1203 - 860 Commissioners Road E
London South, Ontario
Welcome Home to 860 Commissioners Road - Bright, Updated & Ideally Located! This wonderfully bright and spacious 2-bedroom, 1-bathroom condo offering 974 (Source MPAC) sqft of comfortable space, modern updates and outstanding convenience. Located just minutes from the 401 and both of London's major hospitals, this home is a fantastic option for commuters, healthcare professionals, investors, or anyone looking for a well-connected location in the city. The unit has had many upgrades over the past five years or so, including a beautifully refreshed kitchen with new cabinets, countertops, backsplash, flooring, and a full set of stainless steel appliances. as well as the bathroom was also refreshed with updated shower tiles, fixtures, vanity, and counter-leaving nothing to do but move in and enjoy. You'll also love the convenience of an ensuite laundry. Premium new flooring with cork underlay runs throughout the living room, dining room, and hallway, providing durability and easy care, while large windows allow natural light to pour in, giving the entire space a bright and inviting feel. You'll also enjoy a full list of building amenities including an outdoor pool, fully equipped fitness center, sauna, and tennis courts-perfect for relaxing or staying active year-round. This stylish and well-maintained condo checks all the boxes: great location, thoughtful updates, and desirable amenities-all at an excellent value. Come see why this could be the perfect place to call home! Please note that parking allows each owner one spot and there are an abundance of surface and covered parking spots available. The photos with furniture have been virtually staged. (id:38604)
Century 21 First Canadian Corp
1626 Churchill Avenue
London East, Ontario
Great starter or downsizing bungalow on a nice quiet street. Close to school, rec center and a park with walking trails. Lovely covered front porch for those summer days. Beautiful secure back yard with single garage (with 220 amp), and a good size shed. Main floor freshly painted and new floors in bedrooms. New toilet in bathroom. Lower level has a family room, and laundry. Other room could be a play room or office, but does not have a proper egress window. Boiler replaced about 8 years ago. (id:38604)
Elgin Realty Limited
152 - 1330 Jalna Boulevard
London South, Ontario
Located in the sought-after White Oaks complex, this well-maintained two-storey townhouse condo offers a practical and inviting layout with 3 bedrooms and 1.5 bathrooms-ideal for first-time buyers or growing families. The main level features a bright and functional kitchen, combined living and dining areas, and walk-out access to a private fenced patio, perfect for enjoying outdoor space. A convenient powder room completes the main floor. The upper level includes three spacious bedrooms and a full 4-piece bathroom. The finished basement provides additional living space with a comfortable family room and a dedicated laundry area. Additional features include a carport-style garage and an unbeatable location just minutes from White Oaks Mall, Highway 401, the Aquatic Centre, schools, parks, and everyday amenities. (id:38604)
Keller Williams Lifestyles
76 North Street E
Tillsonburg, Ontario
Welcome to this spacious and versatile bungalow offering flexibility for growing families or potential income opportunities. The main floor features an open-concept kitchen flowing into the living and dining areas. The living room includes a gas fireplace (currently not operational) and sliding doors that walk out to a deck. The primary bedroom offers a walk-in closet with built-ins and a private 3-piece ensuite with shower. A 4-piece bathroom completes the main floor. The walk-up basement with separate entrance offers added potential and includes a part-finished layout with a bedroom and laundry area. Additional features include: Municipal sewer connection, Shed on the east side (216 sqft) with hydro, Additional small garden shed on the west side. This property is being sold in "as-is", "where is" condition and offers flexibility for buyers seeking extra space or future possibilities. (id:38604)
T.l. Willaert Realty Ltd Brokerage
47 Seres Drive
Tillsonburg, Ontario
Thinking of downsizing? This charming one-bedroom bungalow in the sought-after Hickory Hills retirement community is ready to welcome you home. The well-kept kitchen offers plenty of wood cabinetry for storage and opens to a bright dining area and sunroom filled with natural light from the large windows. A spacious living room at the back of the home provides access to the deck - perfect for relaxing or entertaining. Well-maintained and move-in ready, this cozy home is waiting for you to make it your own. Driveway re-paved within past few months. The location offers convenient access to shopping centers, dining establishments, and places of worship. *Please Note* Hickory Hills One-Time Transfer Fee of $2000.00 and Annual Association Fee of $655.00. (id:38604)
T.l. Willaert Realty Ltd Brokerage
51 Demeyere Avenue
Tillsonburg, Ontario
Welcome to 51 Demeyere Avenue a quality-built executive home in Annandale by renowned builder Ed Debusschere Custom Homes, crafted with timeless design and attention to detail. Offering over 2,200 sq.ft. on the main floor, this spacious residence provides comfort, functionality, and elegance throughout. Inside, you'll find 3 bedrooms and 4 bathrooms, highlighted by oak hardwood floors in the main living areas, solid oak trim, 9' ceilings, and a thoughtful layout. The inviting living room features French doors leading into the dining room, while the family room offers a cozy gas fireplace . The eat-in kitchen with oak cabinetry is both practical and stylish, complete with a bay window, large island, and tile backsplash. The private primary suite includes a walk-in closet and a luxurious ensuite with a jacuzzi tub. Additional features include solid wood doors, central vacuum, a silent floor system, copper piping and wiring, and excellent insulation right down to the floor. The finished basement extends your living space with a spacious rec room, a second kitchen, a 3-piece bathroom, cold storage, a sump pump, and plenty of extra storage. Recent updates include a new furnace (2024) and roof (2014), giving peace of mind for years to come. Step outside to enjoy the pressure treated wood deck, fenced yard, shed, in-ground irrigation, and beautifully landscaped gardens. A concrete driveway completes this well-maintained property, making it move-in ready. This home truly combines craftsmanship, comfort, and convenience in one remarkable package. (id:38604)
T.l. Willaert Realty Ltd Brokerage
373 Blue Forest Drive
London North, Ontario
Spacious 4-Level Side Split in Whitehills - Ideal for Families or Investors. Larger than it looks, this fully finished 4-level side split in sought-after Whitehills offers versatile living space with 3+1 bedrooms and 2 full baths. The inviting front entry leads to an open-concept living and dining area featuring a new kitchen with island and patio doors opening to a west-facing fenced backyard-perfect for family gatherings and relaxing evenings. Upstairs, you'll find three generous bedrooms and a modern 5-piece bathroom. The third level features a separate entrance-ideal for in-law accommodations or potential rental income-along with a comfortable family room with gas-fireplace and second full bath. The lower level includes a bedroom, bonus room, laundry, and storage space, providing flexibility for work or recreation. Recent updates include a new front bay window (2026), new furnace (2023), roof shingles (2023), owned hot water on demand system, new flooring throughout, and new tile in the bathroom and mudroom. Most windows have also been replaced. An oversized detached garage adds excellent storage and parking options. Located close to Western University, University Hospital, public transit, shopping, parks, and excellent schools, this property combines convenience, comfort, and potential. Whether you're looking for a spacious family home or an investment opportunity with income potential, this move-in-ready gem in Whitehills is a must-see. (id:38604)
Royal LePage Triland Realty
26 Glenroy Road
London South, Ontario
Splendid little starter home with great parking and a fully fenced yard. This home has been well loved by its original owner since it's build in 1974. With 4 bedrooms and 2 bathrooms ideally located, the home works for both young families and empty nesters alike. Solid bones and timely updates also makes this a great investment for 1st time buyers. The main level offers a galley kitchen with eating area overlooking the family room, and a living/dining room combo. Up a few stairs to the bedroom level to 3 bedrooms and a common 4 pc bathroom. Down to the 3rd level to the family room, 4th bedroom and 2 pc bathroom. This level is well out of the ground for lots of natural sunlight and easy egress should the need ever arise (a must for all bedrooms). The 4th level is open and unspoiled and houses the utilities, a laundry area with scrub tub, and a workbench. Lots of space here to store all your off-season items too. Updates include windows, furnace, ac, roof, bathrooms and kitchen cabinets/counters. Make it yours with some new flooring and paint or leave it as is for a more economical start to home ownership. The home is move-in ready and will be comfortable for years to come. The outside is lovingly landscaped front and back with perennial gardens for years of admiration to come. The drive will fit 2 vehicles and the fully fenced back yard with gate to the drive is perfect for youngsters and pups alike. The side yards are treed with cedars for ultimate privacy and you can lounge quietly on the large patio; great for your grilling and entertaining needs. Call your agent today and get in to have a look. Note: your agent's commission will be reduced if you schedule a private showing through the listing agent and purchase through another but feel free to come in to an open house with no reduction at all. (id:38604)
Sutton Group - Select Realty
10 - 32 Postma Crescent
North Middlesex, Ontario
Move In Ready! Enjoy easy, modern living in the sought-after Ausable Bluffs community of Ailsa Craig. Built by Morrison Homes, this beautifully finished single-floor freehold condo blends thoughtful design with everyday comfort in a low-maintenance setting. This well-appointed interior unit features an inviting open-concept main floor with 2 spacious bedrooms and 2 full bathrooms. The kitchen is tastefully designed with quartz countertops, stylish cabinetry, and contemporary finishes, opening seamlessly into the bright living and dining area - perfect for both relaxing and entertaining. The main floor offers a desirable carpet-free layout for easy maintenance and clean, modern appeal. The finished basement expands the living space with a generous recreation room, third bedroom, and a 4-piece bathroom - ideal for guests, a home office, or a private retreat. Enjoy the benefits of condo living while maintaining the feel of a freehold home. The common element fee includes full lawn care, snow removal, common area maintenance, and management fees. A fantastic opportunity to own a turnkey home in the heart of Ailsa Craig's growing Ausable Bluffs community. Property tax and assessment not yet set. (id:38604)
Century 21 First Canadian Corp.
272 Walnut Street
Lucan Biddulph, Ontario
Welcome to this beautifully maintained bungalow offering a total of five bedrooms (3+2), tucked away on Walnut Street, one of the most sought-after and quiet streets in Lucan. Situated on a closed street with no through traffic, this home offers a low-traffic setting that provides exceptional privacy, peace, and a true neighbourhood feel. The main floor features a bright, functional layout, while the fully finished basement expands the living space with two additional bedrooms and a cozy fireplace, making it ideal for family living, guests, or a private retreat. Step outside to the back deck and enjoy a peaceful backyard complete with established gardens-perfect for growing your own vegetables or simply relaxing in your own outdoor oasis. Additional highlights include central vacuum and rough-in for a generator, offering added convenience and peace of mind. Located in a highly desirable area of Lucan and under 20 minutes to Masonville Place, this home combines small-town charm with quick access to city amenities. A rare opportunity on a premium street-this one is not to be missed. (id:38604)
Century 21 First Canadian Corp.
25 Sheldabren Street
North Middlesex, Ontario
MOVE IN READY. This striking 1944 sqft new-build two-storey home in Ailsa Craig offers a perfect blend of modern design and small-town charm. The home features a sleek exterior accented with a mix of stone and modern siding, large black-framed windows, and a welcoming front porch. Inside, the main floor is open-concept and flooded with natural light, anchored by a cozy living area complete with a modern gas fireplace set into a floor-to-ceiling stone surround perfect for relaxing evenings. The kitchen boasts quartz countertops, minimalist cabinetry, a central island, and stainless-steel appliances, flowing seamlessly into the dining area with views of the backyard. Upstairs, you will find three well-sized bedrooms, including a spacious primary bedroom with a walk-in closet and an ensuite bathroom featuring a glass walk-in shower and dual vanities. The two additional bedrooms are ideal for family, guests, or a home office setup, and they share a bright, well-appointed full bathroom. The unfinished basement offers a blank canvas for future expansion whether you are envisioning a home gym, recreation room, or extra bedrooms, the space is ready to be transformed. Located in the peaceful community of Ailsa Craig, this home combines modern comfort with a quiet, family-friendly atmosphere. Some rooms are virtually staged, as noted on the photo comments. Taxes and Assessed value yet to be determined. (id:38604)
Century 21 First Canadian Corp.
27 Sheldabren Street
North Middlesex, Ontario
New Model by Robinson Carpentry. The ALICE model, 1399 sqft bungalow. Luxury vinyl flooring Installed throughout. Discover Ausable Bluffs, a vibrant master-planned community in the charming town of Ailsa Craig, just 20 minutes north of London. This thoughtfully designed neighbourhood offers the perfect balance of small-town living and modern convenience. The Alice model by Robinson Carpentry delivers 1,399 sq. ft. of beautifully planned one-floor living. The open-concept layout features a stylish kitchen with pantry, a spacious dining area, and a welcoming living room perfect for entertaining or relaxing at home. A versatile front den provides the ideal space for a home office, library, or guest room. The primary suite includes a walk-in closet and private ensuite, while the second bedroom and full bath offer comfort for family or guests. Main-floor laundry and a generously sized garage add everyday convenience. This home also includes an owned on-demand hot water tank, giving you efficiency and one less monthly payment to manage. With its modern design, quality finishes, and the inviting setting of Ausable Bluffs, the Alice is a bungalow that combines comfort, style, and functionality in one perfect package. Includes Tarion warranty. Fully graded and sodded lot. Rendition is for illustration purposes only, & construction materials may be changed. Taxes & Assessed Value yet to be determined. (id:38604)
Century 21 First Canadian Corp.
3719 Somerston Crescent
London South, Ontario
Welcome to this beautifully designed detached home offering an open-concept layout and 9-foot ceilings that create an airy, inviting atmosphere. The main floor showcases a bright living area with gleaming hardwood floors, complemented by a modern kitchen featuring granite countertops, a gas stove, elegant backsplash, under-cabinet lighting, a spacious island, and stylish tile flooring. The adjoining dining area opens directly to the backyard-perfect for family gatherings and entertaining. Upstairs, you'll find four generous bedrooms and two full bathrooms. The primary suite includes a walk-in closet and a luxurious 4-piece ensuite with granite finishes, while the remaining bedrooms share a well-appointed main bath, also with granite counters. The staircase features decorative iron pickets, adding a touch of sophistication. The professionally finished basement offers a legal separate entrance, ideal for an in-law suite, complete with a bedroom, full 3-piece bath with standing shower, and a modern kitchen. Two kitchens and two laundry set up. Conveniently located near Highways 401 & 402, hospitals, top-rated schools, shopping centres, and all essential amenities. (id:38604)
Shrine Realty Brokerage Ltd.
1878 Culver Drive
London East, Ontario
FOR LEASE, AVAILABLE IMMEDIATELY. DETACHED FREEHOLD BUNGALOW RENOVATED WITH 3 BEDROOMS AND 1.5 BATHROOMS AND FINISHED LOWER LEVEL. 3RD BEDROOM ON MAIN HAS PATIO DOORS LEADING TO NICE SIZED DECK, FULLY FENCED YARD AND STORAGE SHED. PAVED PRIVATE DRIVE WITH 2 EXCLUSIVE PARKING SPACES. LOTS OF TREES AND GREEN SPACE MINUTES TO FANSHAWE COLLEGE, 20 MINUTE DRIVE TO UWO. GREAT FOR A FAMILY, DOWNSIZING TO A RENTAL. STUDENTS WELCOME. CLOSE TO MAJOR HIGHWAYS, BUS ROUTES AND SHOPPING. (id:38604)
Sutton Group Preferred Realty Inc.
8 - 383 Daventry Way
Middlesex Centre, Ontario
Welcome Home! Move-in ready and packed with upgrades, this stunning bungalow offers 1,397 square feet on the main floor plus a fully finished basement in one of the most desirable pockets near London. Built in 2021 by Werrington Homes this shows like a model home. Step inside and you're greeted with 9-foot ceilings, quartz counters, engineered hardwood flooring, and a wide-open layout that flows from the great room with gas fireplace into your chef's kitchen and dining area. The kitchen features high end appliances (Bosch dishwasher, GE gas stove, Samsung fridge) and a tiled in backsplash. Two bedrooms on the main floor, Hunter Douglas blinds, and extra-tall doors deliver that luxury touch. The large primary bedroom features a walk in closet and a spacious ensuite bathroom. The glass walk in shower and a double vanity is well designed. This home boasts a main floor laundry. An open iron railing staircase leads you the finished basement. Downstairs, enjoy the 8 ft ceilings with an oversized rec room, 3rd bedroom, full bathroom, and loads of storage. There are endless options for the lower level. From a home theatre room to a potential 4th bedroom, home office, or gym, it's finished for any lifestyle. Carpet free home! Outside, relax on the covered front porch or fire up the BBQ on your private rear patio with built in gas line. Location is a major win here! Komoka/Kilworth is stunning - offering boutique shopping, grocery, schools, golf, a state-of-the-art YMCA, and quick access to Highway 402. You're steps from Komoka Provincial Park, where forest trails, river views, and year-round outdoor adventure await. Minutes away from London's west end - makes this perfect for those looking to relax and enjoy the nature while being in close proximity to Riverbend, Hunt Club and London. This is a small-town setting with big lifestyle value. Stylish, spacious, and surrounded by nature. Perfect for professionals, families, retirees who want a premium lifestyle. (id:38604)
The Realty Firm Inc.
53 - 50 Fiddlers Green Road
London North, Ontario
Don't miss this absolute unicorn-50 Fiddler's Green Drive Unit 53 is the rare gem you've been waiting for in London's ultra-coveted Oakridge! This impeccably maintained Executive-model bungalow townhome (the largest layout in the complex!) from Sifton's desirable 1980s collection sits in a peaceful, mature-landscaped enclave bursting with nature vibes and tranquility. 2 bedrooms + den, 3 bathrooms, single-floor living done right, plus a huge two-car garage with custom bump-out to fit your bigger ride. Carpet-free open-concept flows beautifully-double entrance doors welcome you into a bright, sun-soaked space where the tinted picture window pours in all-day sunshine while framing serene, unobstructed Sifton Bog views with total privacy. Seamless indoor-outdoor magic: step out to your private patio wrapped in lovely gardens-ideal for summer BBQs, relaxed evenings, or peaceful mornings in the front courtyard. Complex highlights? A sparkling in-ground pool ready for those hot days! Recent upgrades bring total peace of mind: furnace, central A/C, water heater (2020), brand-new fridge & stove (2024).Extra bonus: partially finished basement with additional den, bathroom, and workshop area-perfect for hobbies, storage, or flex space! Location lovers rejoice: just one block to Sifton Bog trails, easy biking to Springbank Park, shopping nearby-pure West End living that nails tranquility, convenience, and community all in one spot. Low-maintenance luxury in a private, nature-inspired haven? This kind of opportunity vanishes lightning-fast-don't let it slip away! Ready to make it yours? Let's tour this stunner before someone else does! (id:38604)
Century 21 First Canadian Corp
683 Fanshawe Park Road E
London North, Ontario
Spacious 3+1 bedroom, 2 full bath all brick bungalow available for lease starting April 1st! This home is located in a highly desirable north London location with excellent schools (AB LUCAS) and is the perfect home for families or those looking to have lots of space in the north end and still be minutes to all amenities! Plenty of room with 3 large bedrooms on the main floor, an updated kitchen with granite countertops, stainless steel appliances, breakfast bar & ceramic tile flooring. Formal dining room, and living room with a floor to ceiling fireplace, 3 picture windows that allow for lots of natural light; 4pc updated bath with double vanity. The lower level features an additional family room and 3pc bath. Located within minutes to both elementary & secondary schools, parks, trails, shopping, hospital & Western University! (id:38604)
The Realty Firm Inc.


