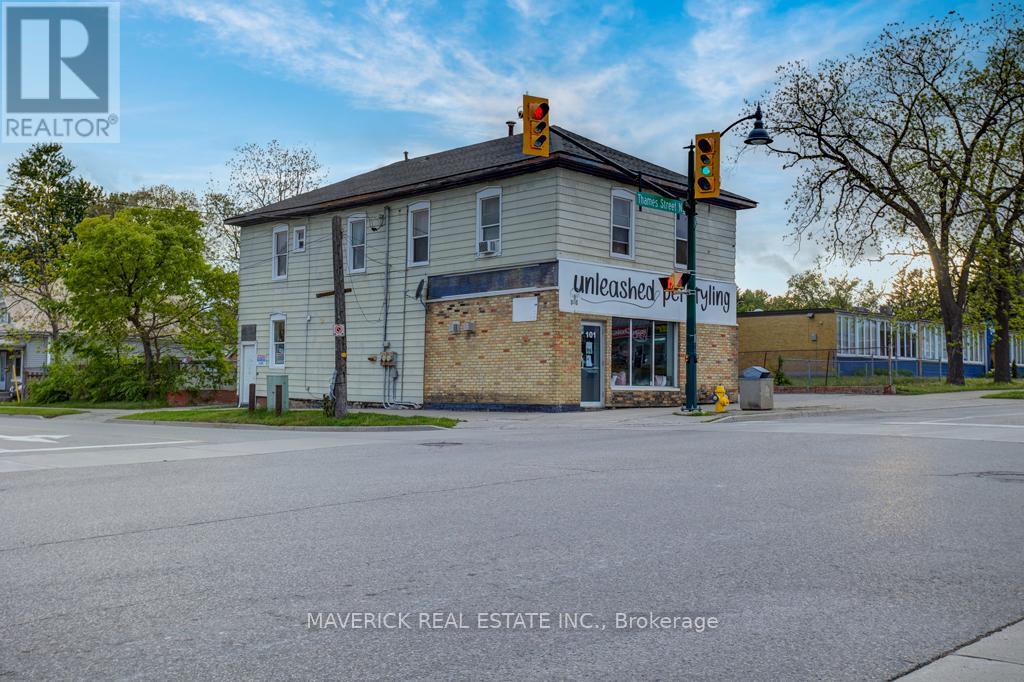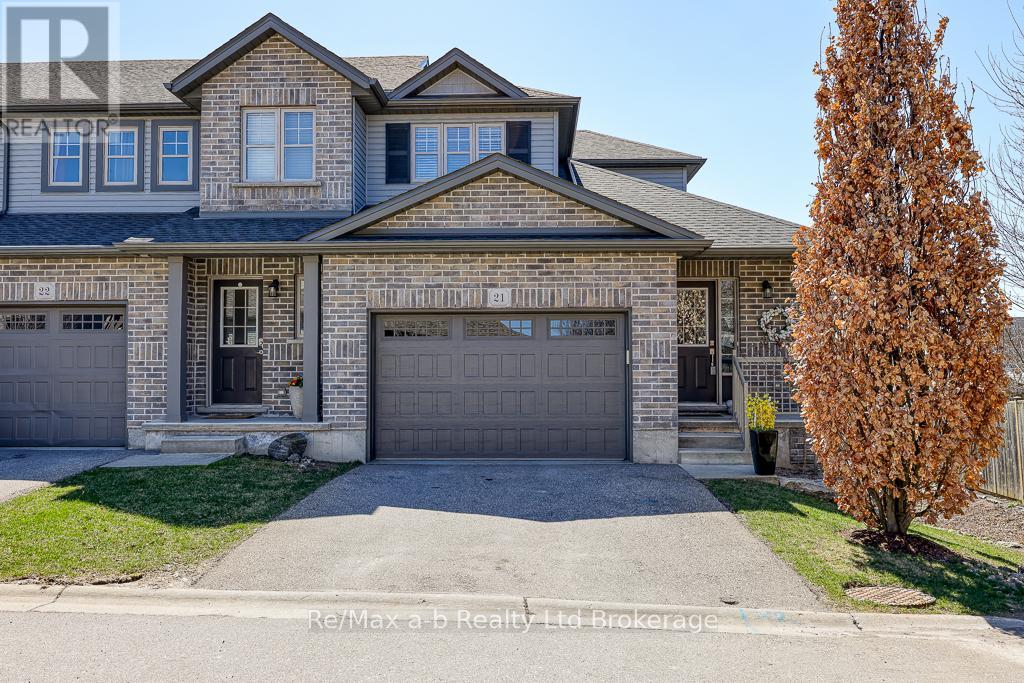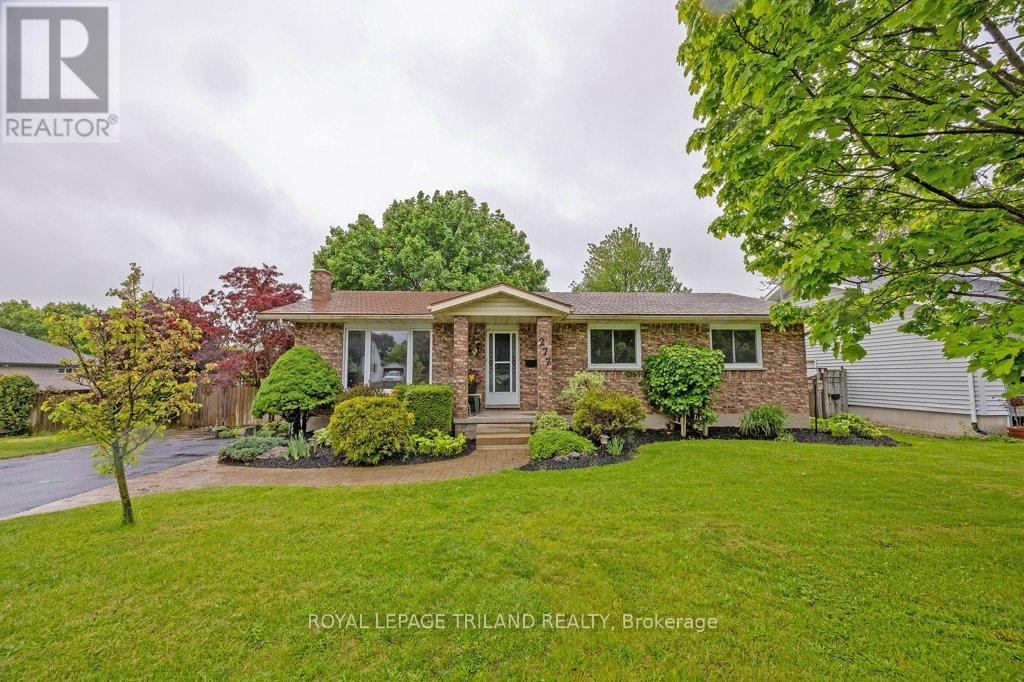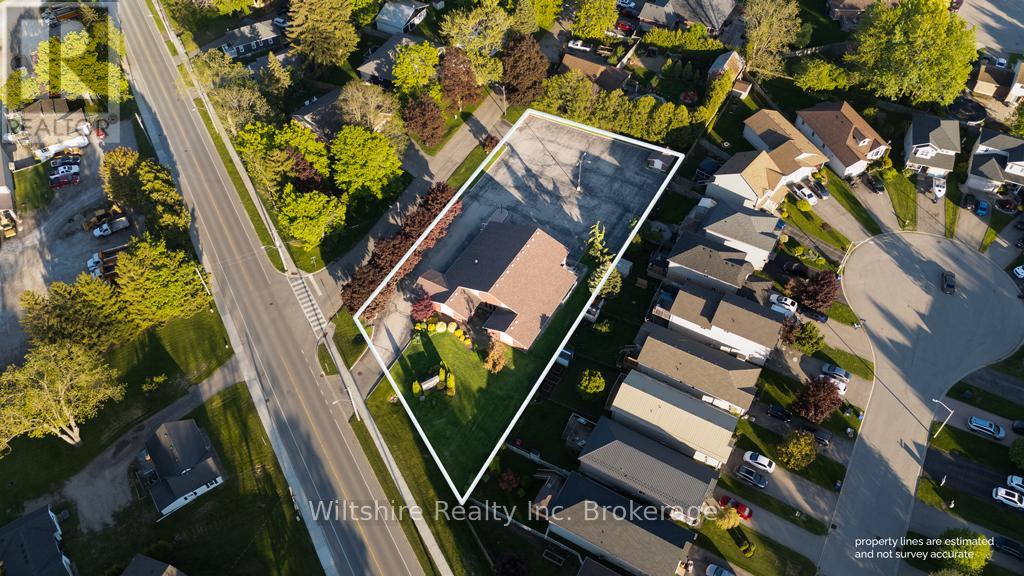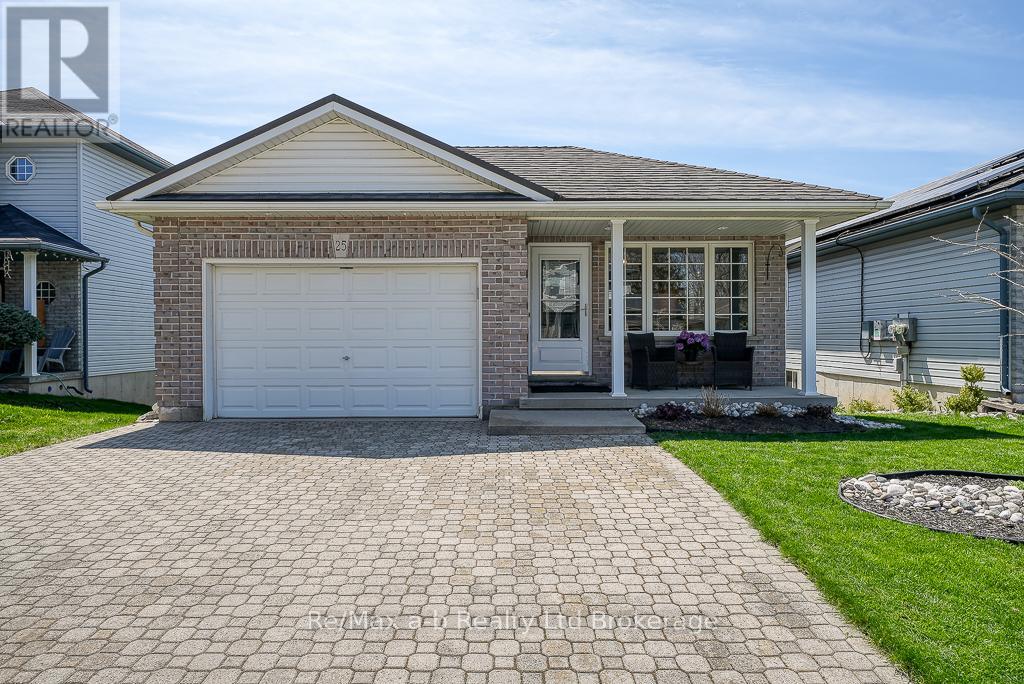97 King Street
Ingersoll, Ontario
On the market for the first time since 1946! Welcome to 97 King Street West, this spacious 4-bedroom attached home located in the heart of Ingersoll. Bursting with character and potential, this property features soaring ceilings on both the main and upper levels, creating an open and airy feel throughout. A bright and inviting sunroom adds extra living space and is the perfect spot to relax and enjoy views of the large pie shaped lot. Key updates include a newer furnace and roof, providing a strong starting point for renovations. Sitting on an oversized lot in a desirable central location, this home is just steps from schools, parks, and downtown amenitiesmaking it a highly attractive option for future resale or rental opportunities. Whether you're an investor, first-time home buyer, or home flipper, this home offers incredible potential to renovate and create something truly special. Bring your vision and unlock the value this historic Ingersoll home has to offer! (id:38604)
Century 21 First Canadian Corp
D - 99 Thames Street
Ingersoll, Ontario
Tired of running business in big cities? This well established Chinese restaurant in Ingersoll would be excellent choice! Successful Chinese restaurant in Ingersoll for 20 Years. 2000 SqFt with 60 seats. Liquor licenced. Excellent family business opportunity with regular clientele. Situated between Woodstock and London, Ingersoll, a town great for family growing would be great place for restaurant business! Owner retiring, take over & its yours! (id:38604)
Sutton - Jie Dan Realty Brokerage
101 Thames Street N
Ingersoll, Ontario
Located at the high-traffic corner of Victoria and Thames in the heart of Ingersoll, this turn-key two-storey commercial building offers an exceptional opportunity for investors, or those looking to be business owners, with a versatile live/work setup. The property features two well-maintained 2-bedroom residential units on the upper level, both pay their own utilities and are currently rented to long-term tenants with the option to vacate if desired. On the main level, there are two fully leased commercial storefronts; one home to a pet grooming business and the other to a water treatment equipment company providing immediate rental income and business continuity. The buildings corner lot location ensures maximum visibility and easy access, with two entrances and ample on-site parking for tenants, customers, or clients. Inside, the main floor boasts a carpet-free, open-concept layout with a welcoming reception area, dedicated storage space, and a separate entrance for convenience. Additional storage is available in the basement, making the property even more practical for businesses with inventory or equipment needs. This mixed-use property presents multiple possibilities: continue operating as a reliable income-generating investment, occupy the commercial space while living upstairs, or explore redevelopment options in this prime, central location. Expenses include; Gas for the calendar year 2024 total $1443.56 & Hydro $3974.07. With strong foot traffic, great exposure, and flexible zoning, this is a rare opportunity to own a truly dynamic building in one of Ingersoll's most prominent intersections. (id:38604)
Maverick Real Estate Inc.
21 - 175 Ingersoll Street N
Ingersoll, Ontario
Welcome to your private retreat in The Enclave at Victoria Hills! This customize, upgraded end-unit bungaloft townhouse with a walkout basement and 1.5-car garage is tucked into a premium location and offers the perfect blend of style, space, and functionality. Inside, youll find a show-stopping kitchen with quartz countertops, a generous breakfast bar that seats 5-6, a sleek glass tile backsplash, gas stove, and an abundance of storage, including a convenient corner pantry. Hosting is a dream thanks to a built-in wet bar (or coffee station) complete with a bar fridge. The open-concept great room features soaring vaulted ceilings, a cozy gas fireplace, and a spacious dining area with custom built-in sideboard cabinetry. Main floor laundry and a 2-piece bathroom add everyday convenience. The loft-style primary suite feels like your own private haven, featuring a large walk-in closet and ensuite with heated floors. The fully finished walkout lower level is bright and inviting with no dark basement vibes here! It offers a family room with views of the back patio, a full 4-piece bath, a bedroom with a privilege door to the bathroom, plus a bonus room with a sink that could easily convert into a second kitchen. Step outside to enjoy spring sunshine on your south-facing deck, complete with an awning for optional shade or entertain below on the spacious lower patio. Even the oversized garage has a wow factor with epoxy flooring, making it feel like an extension of the home. This one-of-a-kind home in The Enclave is ready for you to call it home. Come experience the lifestyle you've been waiting for! (id:38604)
RE/MAX A-B Realty Ltd Brokerage
277 Mutual Street N
Ingersoll, Ontario
Tucked into a peaceful, family-friendly neighbourhood with a park only steps away, this charming Ingersoll home offers comfort, space, and enough distance from the noise of life while still being close to town and amenities. The beautifully landscaped front yard features manicured gardens and a stone pathway leading to the front door, creating a warm and inviting first impression.Inside, you'll find a bright and airy living space freshly updated with new paint and modern vinyl flooring throughout the main floor. The spacious eat-in kitchen boasts lovely views of the private backyard, perfect for casual family meals or entertaining.The main level includes three bedrooms and a tastefully renovated 4-piece bathroom. Downstairs, the large family room showcases a cozy brick gas fireplace with a stone hearth ideal for movie nights, a play space and with room for home office setup as well. A second 3-piece bathroom and multiple storage areas provide added convenience and room for a workshop if so desired.Set on an oversized lot, the fully fenced backyard is framed by mature trees and gardens. Enjoy quiet moments on the quaint stone patio tucked off to the side of the home, perfect for a morning coffee or chats with a friend. Host larger gatherings on the expansive deck, complete with a gas BBQ hook-up and multiple seating areas for dining and relaxation.Cap off your evenings in the built-in hot tub your personal sanctuary under the stars. (id:38604)
Royal LePage Triland Realty
239 Ossian Terrace
Ingersoll, Ontario
Versatile Institutional building with high visibility in Ingersoll. Located on a prominent corner lot at Ossian Terrace and Bell Street, this well-maintained brick building- formerly a Kingdom Hall, offers exceptional opportunity for a variety of uses. Built approximately 30 years ago and zoned Institutional, this property is ideal for a new congregation, professional offices, a care centre, or potential residential conversion ( subject to approvals.) Inside you will find 3581 square feet of bright, open space, complemented by two additional rooms currently used as board or cry rooms, and three bathrooms for added convenience. The building is serviced by an on-demand water heater, ensuring efficiency and comfort. Situated on a generous 3/4 Acre lot, there is ample on-site parking and a detached storage building at the rear of the property. The high traffi corner location ensures maximum exposure making this a smart investment in one of Ingersoll's well established areas. Don't miss the opportunity to repurpose or reimagine a quality built space with excellent infrastructure and future potential. (id:38604)
Wiltshire Realty Inc. Brokerage
25 Rossiter Road
Ingersoll, Ontario
Discover the charm of this exceptional bungalow nestled in a mature neighbourhood, offering incredible versatility with the potential for two distinct units! Impeccably maintained and move-in ready, this home radiates pride of ownership at every turn. Step inside to find a spacious main floor featuring a large, functional kitchen adorned with stunning one-year old granite countertops and sleek stainless steel appliances. The sunlit family room invites you to unwind, while two cozy bedrooms and a well appointed four-piece bathroom complete this level. Convenient laundry adds to the appeal. Venture to the lower level, where you'll find two additional bedrooms, another four-piece bathroom , a kitchen and a welcoming living room-perfect for guests or extended family. The walk-out basement, with its sliding doors, provides a separate entrance leading to a beautifully landscaped, fully fenced backyard. Additional highlights include an attached 1.5 car garage, two driveway spaces, and thoughtful upgrades like composite decking, a durable steel roof, a furnace installed in 2019, and a stylish interlocking brick driveway. This home is not just a place to live-it's a true delight to experience! (id:38604)
RE/MAX A-B Realty Ltd Brokerage
27 Crusoe Place
Ingersoll, Ontario
Welcome to 27 Crusoe Place a charming, move-in-ready 3-bedroom + den detached home situated on one of the largest lots in a quiet cul-de-sac. This family-friendly property offers fantastic outdoor living with a gazebo-covered concrete patio, a spacious deck with a natural gas BBQ hookup, a tool shed, and an above-ground pool (as-is) in a huge, fully fenced backyard perfect for summer entertaining. Inside, the main floor features a bright living room, a well-appointed kitchen with an adjacent dining area, a dedicated laundry room, a 2-piece bath, and a spacious mudroom leading to a 1.5-car garage. Upstairs, you'll find three generous bedrooms, including a primary suite with a walk-in closet and 3-piece ensuite. The fully finished basement adds even more living space with a large rec room featuring a 120-inch projector screen for movie nights and a versatile den ideal for a home office or guest room, plus a rough-in for a future third bathroom. Recent updates include brand-new (2024) stainless steel appliances (fridge, stove, dishwasher), a brand-new (2023) washer and dryer, and a new (2023) heat pump for year-round efficiency. Located in a peaceful, family-oriented neighborhood, this home blends comfort, functionality, and outdoor enjoyment. (id:38604)
Gale Group Realty Brokerage Ltd
1 - 175 Ingersoll Street
Ingersoll, Ontario
This end unit luxury former model townhome has 3 bedrooms & 4 full bathrooms. A den/office sits behind double French doors right inside the front door - perfect for working from home. The open kitchen overlooks the living room with vaulted ceilings & gas fireplace. Patio doors lead to a lovely patio overlooking rain gardens. The main floor primary suite complete with a walk thru closet & ensuite that boasts a large custom walk in shower. Laundry room & full 4 piece bathroom complete the main floor. Upstairs is the perfect suite with a bedroom, full 4 piece bath & a loft sitting room to study, work or just kick back & binge Netflix! Downstairs is another bedroom, with a walk-in closet & a cheater ensuite. A family room completes this area, with large windows it's a bright comfortable place to relax. You'd be hard pressed to find a new condo townhome of this quality for this price! (id:38604)
Century 21 Heritage House Ltd Brokerage
Lot 259 John Street
Ingersoll, Ontario
To Be Built by Vienwood Inc. -- Custom Bungalow with Walkout Basement on a Ravine Lot. Welcome Home to John Street in Ingersoll, your chance to build your dream home on a 0.33-acre lot on a dead-end street, backing onto a ravine. This quality-built bungalow will offer over 2,600 sq ft of finished living space, including 3+2 bedrooms, 3 full baths, and a walkout basement with in-law suite potential. Enjoy a thoughtfully designed open-concept layout, a covered back deck perfect for entertaining, and a single-car garage. Built by Vienwood Inc., a trusted local custom builder known for high standards and attention to detail, this home will come with a full 7-year Tarion warranty. You'll have the opportunity to select your finishes from the builders curated samples, with quality features included as standard. Other plans are available and could be built on this lot to suit your needs. A rare opportunity to build on a ravine lot in a tucked-away location, close to all Ingersoll amenities and just minutes from the highway for commuters. All measurements are approximate until final plans, illustrations are Artist Concept only. (id:38604)
Revel Realty Inc Brokerage
20 - 275 George Street
Ingersoll, Ontario
Turn-key Condo! Bright and Move-in Ready! Spacious 2 Story townhouse with the convenience of condo living. With a total of 1,550 sq ft of living space. As you step inside, you'll be welcomed by the warmth and elegance of new (2024) luxury vinyl plank flooring. The front section of the home features an eat-in kitchen with a large bay window that allows for ample natural lighting.The layout flows seamlessly throughout the house while maintaining a cozy ambiance for comfortable living.A practical 2pc bathroom, dining area, spacious living room that has new patio doors (2025) leading to the back deck. Upstairs youll find three generously sized bedrooms adorned with new luxury vinyl plank flooring. The primary bedroom boasts ample space and comes with a privilege door leading to the 4pc bathroom.The finished basement serves as an ideal spot for movie nights or simply as an additional lounging area. It includes a large utility room with laundry and plenty of storage space.Outside, there's a lovely patio space perfect for outdoor gatherings and BBQ sessions. As part of condo living, rest assured knowing exterior maintenance is taken care of - providing more time for leisure activities. There is one assigned parking spot plus additional parking may be available. This property comes equipped with six appliances, central vac, and smart thermostat for modern comfort.This location offers easy access to various amenities such as schools and shopping in a historical downtown. Enjoy your days exploring local cafes and dining options that are just around the corner from home.Please note that some photos have been virtually staged to help visualize potential layouts. (id:38604)
RE/MAX A-B Realty Ltd Brokerage
57 Fuller Drive
Ingersoll, Ontario
You must see it to believe it! This home is HUGE! Welcome to 57 Fuller Drive, an exquisite custom-built brick bungalow with nearly 4,000 sq. ft. of impeccably finished living space! Featuring 6 spacious bedrooms and 4 beautifully appointed bathrooms, this residence is perfect for multigenerational living or those who love to entertain. Step inside to soaring 9-foot ceilings, expansive windows, and an open-concept layout bathed in natural light. The main floor boasts rich maple hardwood, neutral designer tones, and a chefs dream kitchen with solid wood cabinetry, stainless steel appliances, large island and a pantry. The inviting eat-in area complements a formal dining room ideal for memorable gatherings. The serene primary bedroom offers a walk-in closet and private ensuite, while two additional bedrooms provide generous space and comfort. A well-appointed laundry room and elegant 4-piece bath complete the level. From the foyer, there is a large and bright family room with a powder room for family movie nights. There's MORE! There is a fully finished in-law suite with a private entrance featuring 8 foot ceilings and luxury plank flooring throughout. A second primary bedroom, 2 additional bedrooms, a full kitchen, living room, 4-piece bathroom and in-suite laundry offer a complete and stunning second living space. Outside, the meticulously landscaped, fully fenced backyard is a private oasis with a covered porch, expansive deck, and custom-built shed. This exceptional home is a rare gen - luxury living at its finest. Quick access to major highways, schools, parks, and playgrounds. (id:38604)
Century 21 Heritage House Ltd Brokerage




