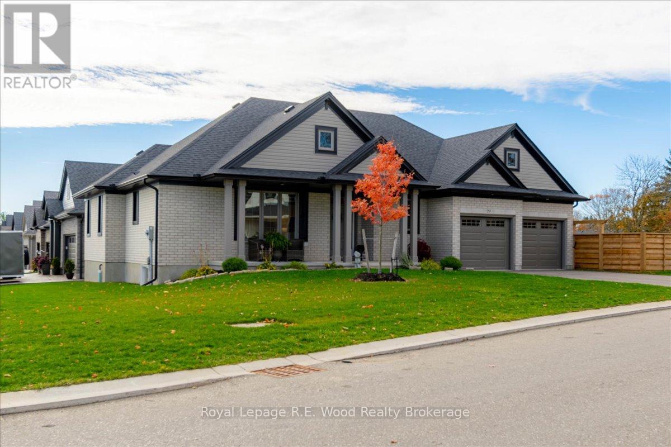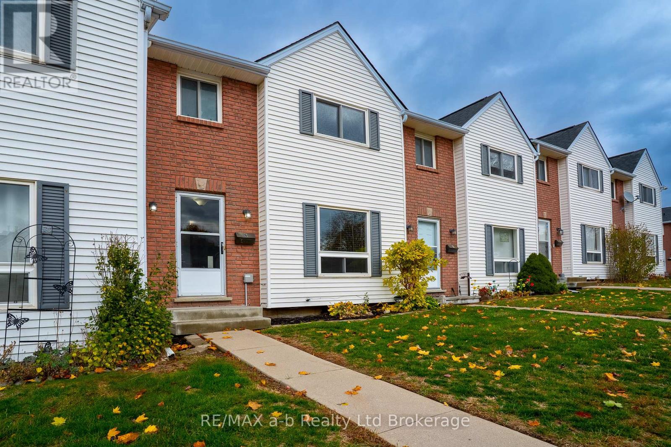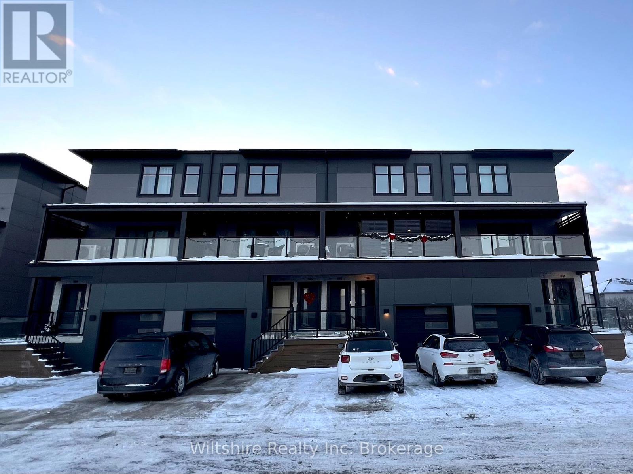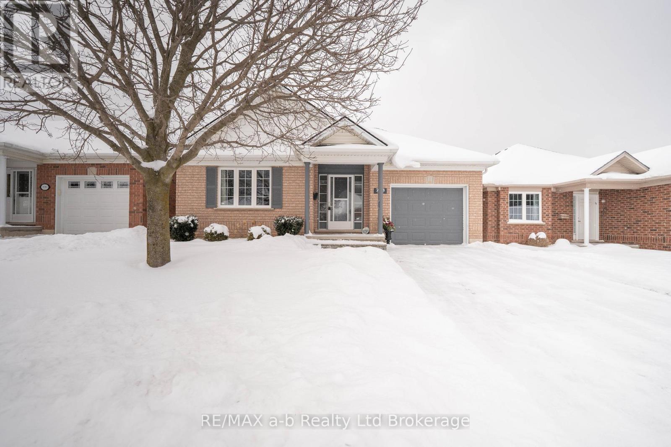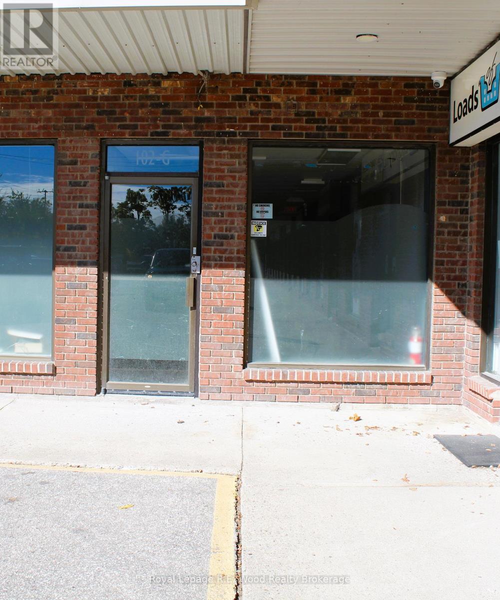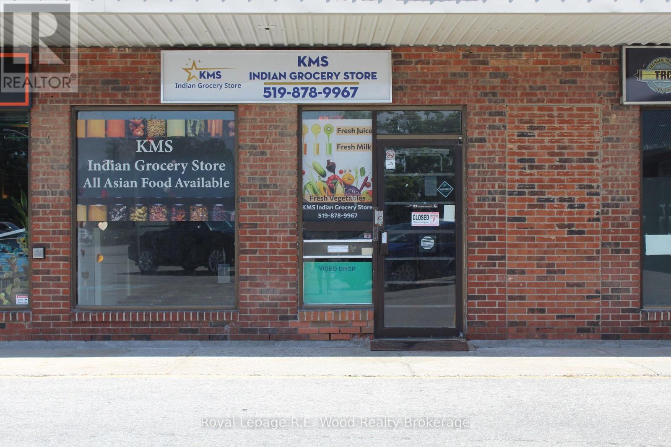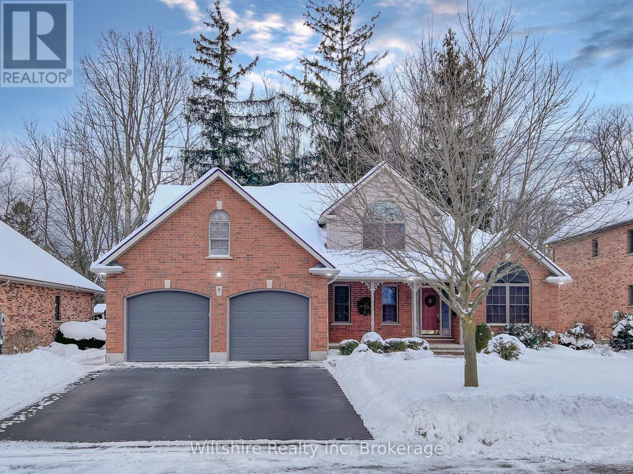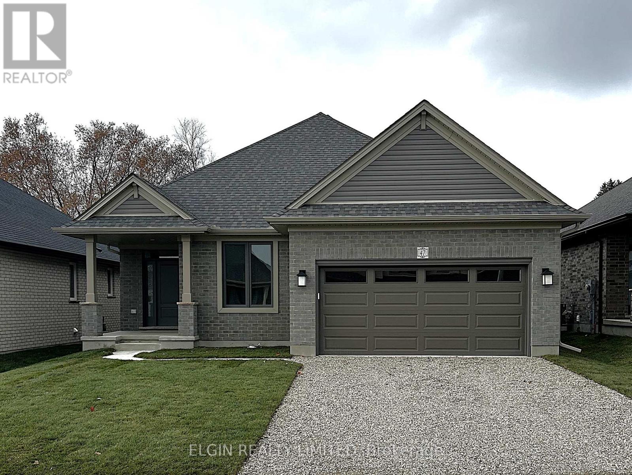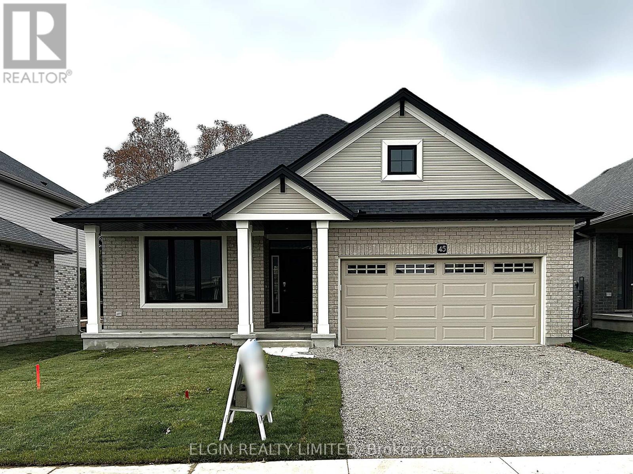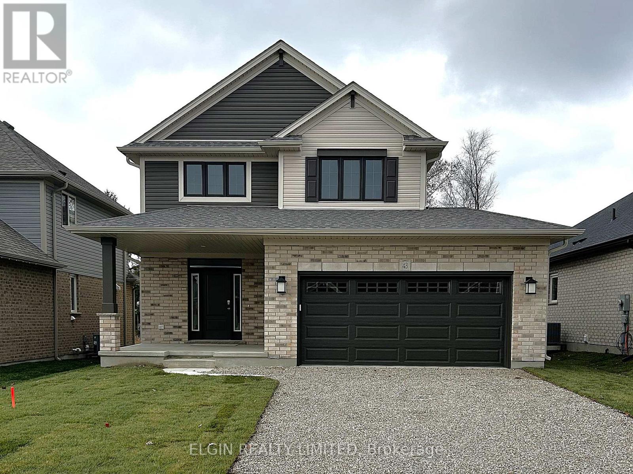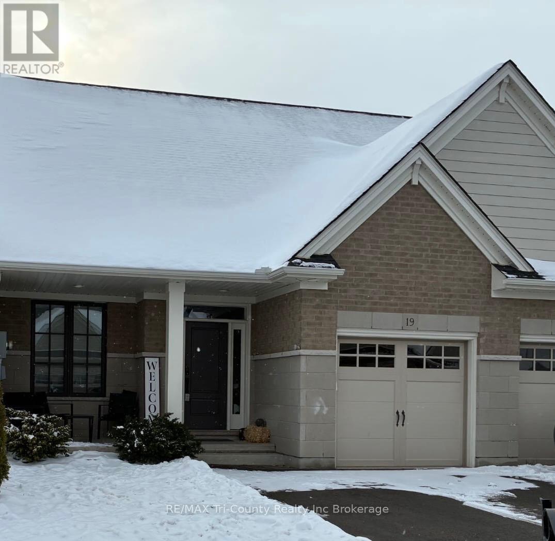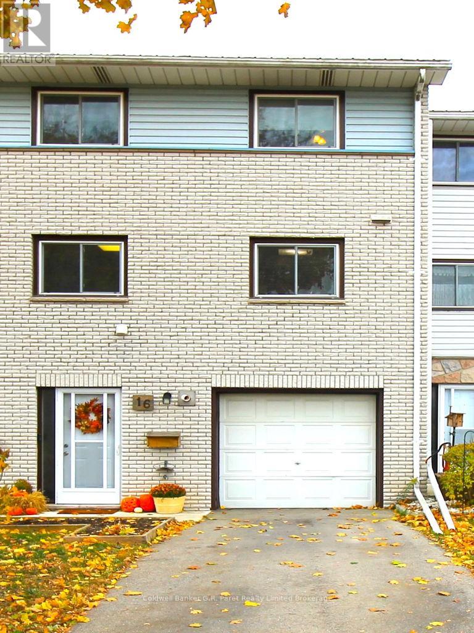79 Canary Street E
Tillsonburg, Ontario
Welcome to this beautiful 2-year-old Hayhoe Home on a landscaped corner lot in a family-friendly neighbourhood. This home has 2,251 sqft. of stunning finished space featuring an open-concept main level with soaring cathedral ceilings, gas fireplace, a chef's kitchen with island, pantry, solid surface counters, and main floor laundry. The finished lower level includes 2 bedrooms, a full bath, and living space; perfect for an in-law suite or multigenerational living; plus 543 sq ft of unfinished space ready for your design ideas. Enjoy a double car garage, spacious front porch, fully fenced yard, and covered rear deck. Close proximity to shopping, schools and a local park. A wonderful opportunity to build equity and make this nearly new home your own. (id:38604)
Royal LePage R.e. Wood Realty Brokerage
6 - 380 Quarter Line
Tillsonburg, Ontario
Experience maintenance-free living in this inviting condo, featuring 3 bedrooms and 2 bathrooms. The spacious layout includes a large living room and a big dining room, perfect for family gatherings. The finished rec room offers additional space for entertainment or relaxation, along with ample storage to keep your belongings organized. Located on the northwest end, this home is conveniently situated within walking and biking distance to many new amenities. The well-managed community ensures low fees, making this a smart, move-in ready choice for your family. Don't miss out on the opportunity to enjoy comfortable living in a fantastic location! (id:38604)
RE/MAX A-B Realty Ltd Brokerage
1105 - 361 Quarter Town Line
Tillsonburg, Ontario
Welcome to a thoughtfully designed condominium offering contemporary style, energy efficiency, and everyday comfort. Built just two years ago as part of a Net Zero-designed development, this 3-bedroom, 2.5-bath unit delivers modern living with long-term efficiency in mind.The open-concept main living space is bright and inviting, enhanced by large windows and a functional layout that suits both daily life and entertaining. The kitchen features clean lines and modern finishes, flowing seamlessly into the living and dining areas for a cohesive, well-planned design.Three well-proportioned bedrooms provide flexibility for families, professionals, or home office space, while the smart bathroom layout offers convenience and privacy. Step out onto your private balcony - an ideal spot to enjoy morning coffee or unwind at the end of the day.Designed with efficiency and sustainability in mind, these Net Zero units were constructed to reduce energy consumption, improve indoor comfort, and help keep utility costs in check - all without sacrificing style or livability.The unit includes five full-size appliances plus a bonus bar fridge, along with one designated parking space. With modern construction, energy-conscious design, and a low-maintenance lifestyle, this move-in-ready condo offers a forward-thinking approach to comfortable living. (id:38604)
Wiltshire Realty Inc. Brokerage
218 Baldwin Street
Tillsonburg, Ontario
Exceptionally maintained and thoughtfully updated, this beautiful Buckingham model is located in the highly sought-after Baldwin Place Adult Community. Offering approximately 1,440 sq. ft. on the main level, plus a finished recreation room and third bedroom in the basement, this home provides generous and versatile living space.From the moment you arrive, the interlocking driveway and inviting entrance set the tone. Step into the foyer and you'll immediately feel at home. The bright living and dining room combination features large windows that fill the space with natural light. The stunning, updated kitchen is a standout, showcasing quartz countertops, abundant drawers, and convenient pull-out storage-both stylish and functional.The main level also includes laundry with a washer/dryer combination unit. The spacious primary bedroom features a 3-piece ensuite with a walk-in shower and sleek glass doors. Downstairs, the finished recreation room and additional bedroom offer excellent extra living space, along with plenty of storage.Outside, enjoy the backyard retreat with a new deck designed to sit flush with the doorframe and a gas line for your BBQ-perfect for easy outdoor entertaining. All of this is set within a vibrant adult community offering fantastic amenities, including a community centre, pool, and hot tub all within a short walk. (id:38604)
RE/MAX A-B Realty Ltd Brokerage
G - 102 Tillson Avenue
Tillsonburg, Ontario
Located on a bustling main street with fantastic exposure, Tillson Plaza is a well-established and thriving commercial hub, the perfect place to plant your business roots. Unit G is a versatile unit offering a bright, open layout with ample storage and a convenient 2-piece bathroom. With plenty of customer parking right out front, accessibility is a breeze. The perfect location for retail, professional services, flexible office space, and much more. (id:38604)
Royal LePage R.e. Wood Realty Brokerage
H - 102 Tillson Avenue
Tillsonburg, Ontario
Excellent high traffic area on a main secondary street. Great retail location with 1200/ sqft in Tillson Ave Plaza. Newer heat pump in the unit. This unit has many uses including offices, retail, medical etc. This mall consists of many other businesses plus a large parking lot for clients. (id:38604)
Royal LePage R.e. Wood Realty Brokerage
5 Whispering Pine Lane
Tillsonburg, Ontario
Welcome to 5 Whispering Pine Lane, a quiet and rarely available area, celebrated for its ravine lots and grand custom-built homes. This exceptional residence offers over 3,300 sq. ft. of total living space, blending timeless design with thoughtful details that set it apart. Inside, soaring vaulted ceilings and expansive windows frame the treescape beyond, offering views that change beautifully with the seasons. Picture the vibrant colours of fall, the fresh green canopy of spring, or the first snowfall, creating a serene winter backdrop all while a gas fireplace adds warmth and ambiance. The open-concept main living area connects the kitchen, dining, and living room, making it ideal for both relaxed, daily living or lively entertaining. The kitchen features newer appliances, built-in oven, garburator, and abundant oak cabinetry, while the living room is enhanced with a built-in surround sound system for an immersive experience. A versatile front office or bedroom, convenient laundry, powder room, and a private primary suite with 4-piece ensuite complete the main floor. Upstairs, two generously sized bedrooms share a 4-piece bathroom, providing comfortable retreats for family or guests. The fully finished basement expands the living space with flexible recreation areas and a second gas fireplace perfect for cozy movie nights or game-day gatherings. Outdoor living is equally appealing. Enjoy morning coffee on the wide covered front porch or evening cocktails on the back deck, shaded by the awning and overlooking the beautifully landscaped grounds. Here, every season feels special. With a new furnace, central air, central vacuum, an in-ground sprinkler system, a spacious double-car garage, and all major systems owned outright, this home combines peace of mind with an exceptional lifestyle. An extraordinary opportunity to call 5 Whispering Pine Lane, home. (id:38604)
Wiltshire Realty Inc. Brokerage
47 Lark Street
Tillsonburg, Ontario
Crafted by Hayhoe Homes, the 'Ashbrook' bungalow is located in Tillsonburg's desirable Northcrest Estates and offers 2 bedrooms, 2 bathrooms, and a double-car garage. The open-concept main floor features 9-foot ceilings, hardwood and ceramic tile flooring (as per plan), a welcoming foyer, and a designer kitchen with quartz countertops, stylish backsplash, large island, and walk-in pantry, flowing seamlessly into the dining area with patio door to a partially covered rear deck and a bright great room with large windows. The primary suite includes a walk-in closet and private ensuite with double sinks and shower, while a second bedroom and full bathroom round out the main floor. The partially finished basement provides extra living space with a finished family room and development potential for an additional bedroom and bathroom. Additional highlights include convenient main-floor laundry with bench and garage access, hardwood stairs, central air & HRV, Tarion New Home Warranty, plus many upgraded features throughout. Located close to shopping, dining, schools, parks, trails, and easy access to Hwy 401. Taxes to be assessed. (id:38604)
Elgin Realty Limited
45 Lark Street
Tillsonburg, Ontario
Move-in ready, the 'Sharpton' bungalow by Hayhoe Homes offers 4 bedrooms (2+2), 3 bathrooms, and a double-car garage. This bright, open-concept home features 9' main floor ceilings, hardwood and ceramic tile flooring as per plan, a designer kitchen with quartz countertops, tile backsplash, and central island, opening to the eating area and great room with cathedral ceiling, plus access to a covered rear deck with gas BBQ hookup. The primary suite offers a walk-in closet and ensuite with double sinks and shower. The finished basement adds a spacious family room, two additional bedrooms, and a full bathroom. Additional highlights include, hardwood stairs, convenient main-floor laundry, covered front porch, Tarion warranty, and numerous upgrades throughout. Located in the desirable Northcrest Estates community in Tillsonburg, close to shopping, restaurants, schools, parks, and trails, with easy access to Hwy 401. Taxes to be assessed. (id:38604)
Elgin Realty Limited
43 Lark Street
Tillsonburg, Ontario
Move-in ready and built by Hayhoe Homes, the Wrencreek is a well-appointed two-storey home offering 3 bedrooms, 2.5 bathrooms, and a double-car garage. A covered front porch leads to a spacious foyer with bench seating and a powder room, opening to an open-concept main floor with a designer kitchen featuring quartz countertops, backsplash, a large island, and patio door to a partially covered rear deck. The bright great room and dining area are filled with natural light, with the dining area showcasing an impressive open-to-above feature. Upstairs, the primary suite offers a walk-in closet and spa-inspired ensuite with double sinks, soaker tub, and a separate shower, complemented by two additional bedrooms and a full bathroom. The partially finished basement includes a family room with future potential for an additional bedroom and bathroom. Additional highlights include 9' main-floor ceilings, central air and HRV, luxury vinyl plank flooring (as per plan), Tarion Warranty, plus many more upgraded finishes throughout. Located in the Northcrest Estates community in Tillsonburg close to shopping, schools, parks, trails, and easy access to Hwy 401. Taxes to be assessed. (id:38604)
Elgin Realty Limited
19 Sierra Street
Tillsonburg, Ontario
Welcome to 19 Sierra St., Tillsonburg. NO FEES!! 4 Bedrooms! 4 Bathrooms! This stylish and spacious Bungaloft is a freehold townhome that is ideally located near Westfield Public School. Step inside to an inviting open-concept main floor highlighted by a soaring vaulted ceiling and bright living area complete with a cozy, modern, electric fireplace. The dining room flows seamlessly into the kitchen featuring hard-surface countertops, a large island, ceramic tile backsplash, and ample cabinetry, perfect for entertaining or family gatherings. Walk out the back door to the deck, ideal for BBQ's or relaxing outdoors. Back inside on the main floor is the primary bedroom complete with a full ensuite and a walk-in closet. Also, on the main level is a powder room, laundry and access to the single car garage. The impressive and versatile loft overlooks the living room and dining room. This space could be used as an office or reading nook accompanied by two spacious bedrooms and a full bathroom. The finished basement expands your living space with a generous family room, an additional bedroom, a full bathroom and a large storage/utility area. Additional upgrades include luxury vinyl plank flooring, comfort-height toilets, and an asphalt driveway. With its thoughtful layout, stylish finishes, and fantastic family-friendly location, this home truly has it all; comfort, convenience, and charm. (id:38604)
RE/MAX Tri-County Realty Inc Brokerage
16 - 129 Concession Street E
Tillsonburg, Ontario
COME ON DOWN............. and Start Building Equity with This Meticulously Maintained 'Home' in the Thriving Tranquil Town of Tillsonburg. This Recently Renovated 1600 Sq. Ft. Condo is in the PERFECT Location for; a first time home buyer, downsizer, or investor. Close to Schools, Parks, the Community Centre and all the Amazing Amenities "T Burg" has to offer. As you enter the home you are greeted with the Flawless Foyer with Wainscoting SHOW CASING the Ambiance of modern updates throughout. The Main Floor Features an Open Concept Dining and Living Room, Making it Perfect for Entertaining. As you Continue Upstairs you are greeted with a tastefully redone Washroom with modern upgrades along side 3 Generously sized Bedrooms; Perfect for the growing family or to add an office. The master Bedroom Contains His and Her closets. Downstairs Boasts a Large 2nd Living Room (or Great Room) with a Gorgeous Gas Fireplace and walk out to a Freshly Updated Patio and Fashionable Flower Beds for your Leisure. More bonuses include your own private parking including a garage as well as Visitor parking, Exterior Maintenance (No cutting Grass) as well as Windows, Roof and common areas included in the condo fees. This Heavenly 'Home' Could be ALL YOURS... but only... IF THE PRICE IS RIGHT (id:38604)
Coldwell Banker G.r. Paret Realty Limited Brokerage


