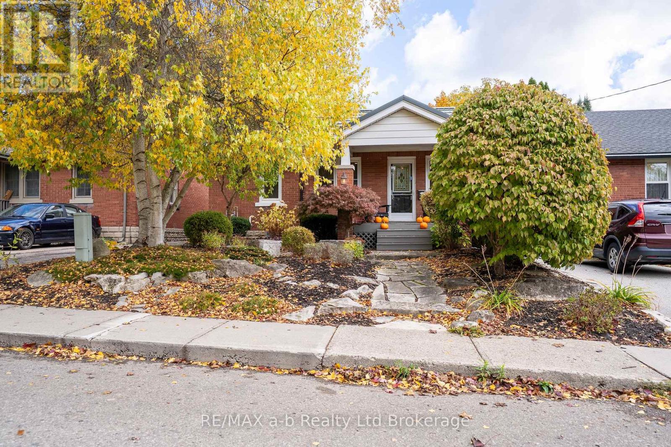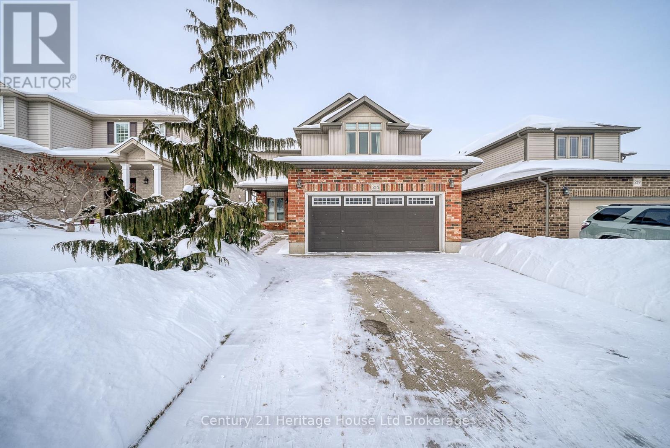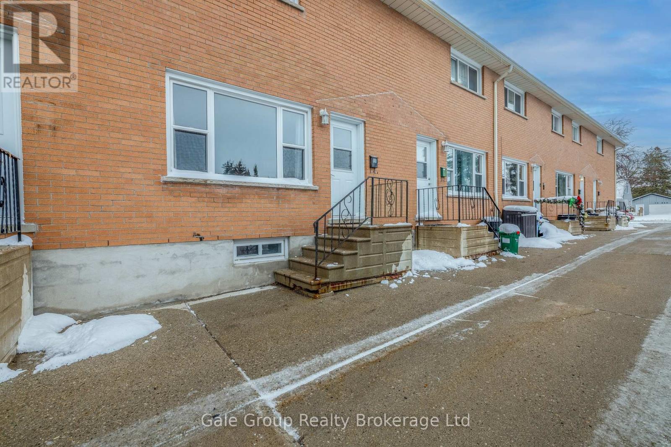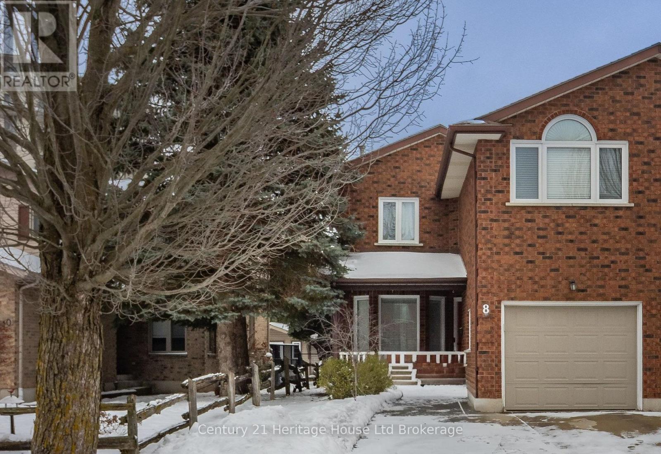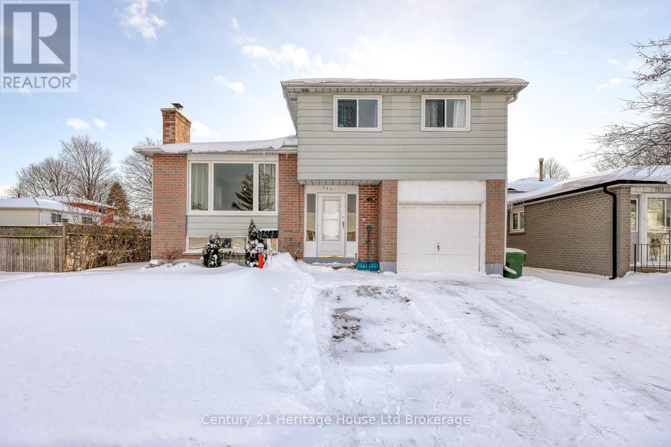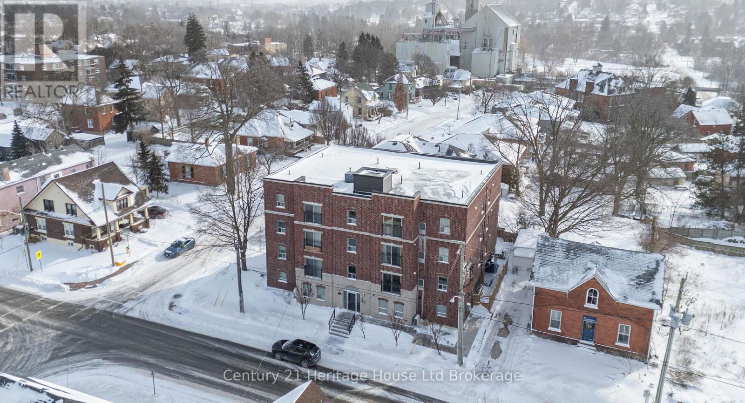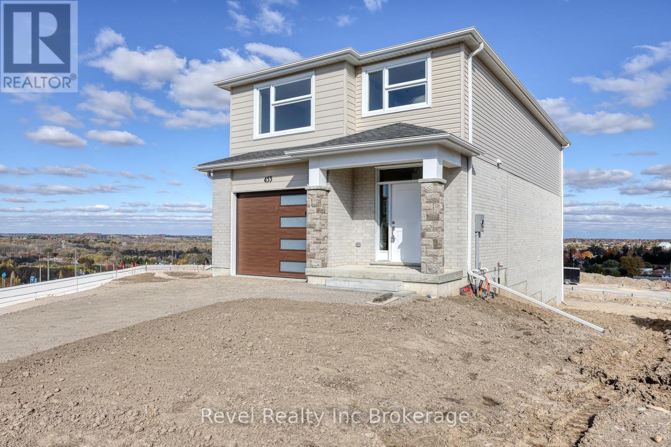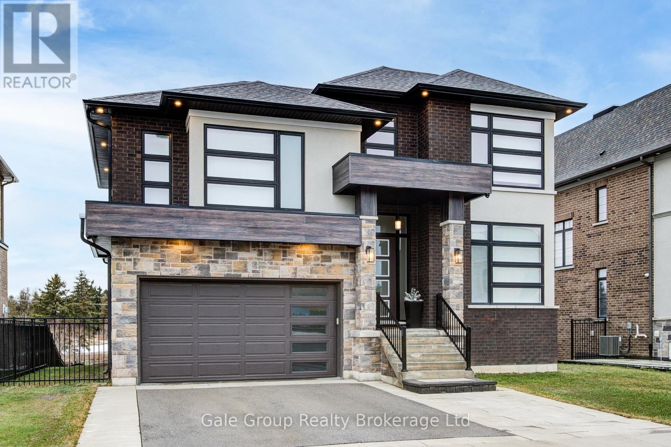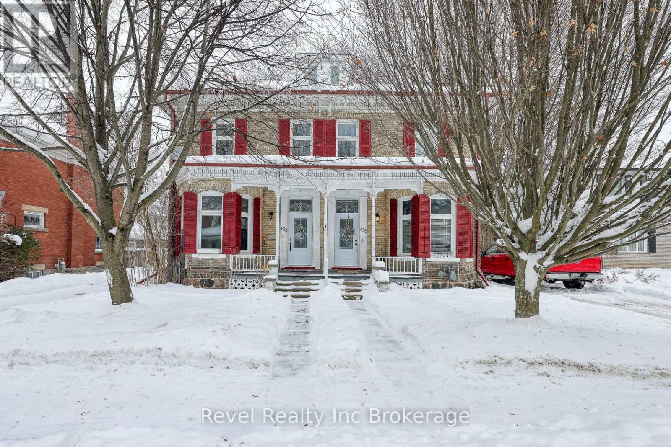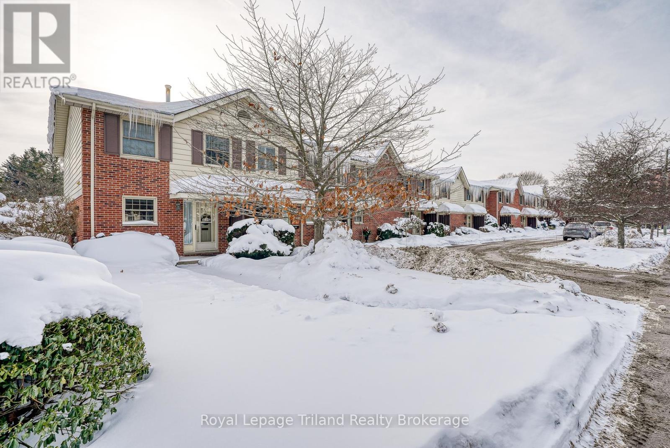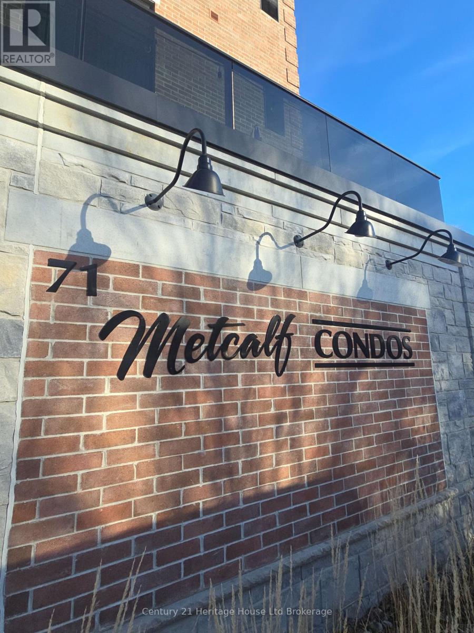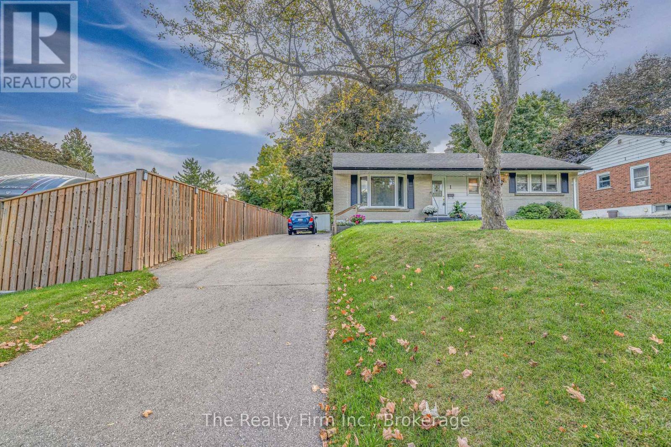258 Graham Street
Woodstock, Ontario
Very cute home in a mature North End subdivision. It features professionally upgraded finishes and recently updated utilities, meaning you won't need to spend a dime to move in. The durable metal roof, complete with a warranty, adds peace of mind for years to come. Located close to bus stops and amenities, enjoy the comfort and functionality of this cute home, perfect for your next chapter. (id:38604)
RE/MAX A-B Realty Ltd Brokerage
215 Munnoch Boulevard
Woodstock, Ontario
This is the kind of home you buy for how it makes you feel. Step into the backyard and everything slows down. No rear neighbours. A peaceful pond as your view. Blue herons wandering along the water. Birds, trees, and open sky instead of fences and rooftops. Morning coffee feels quieter here. Summer nights stretch longer with friends on the deck, stars overhead, and nature as your backdrop. It feels private, calming, and rare. Inside, the home is bright, warm, and clearly well cared for. Natural light pours across the main floor, creating an easy and welcoming flow that works beautifully for everyday living and entertaining. The kitchen offers stainless steel appliances, generous counter space, a dedicated coffee bar area, and the flexibility for an eat in layout if desired, all connected seamlessly to the living and dining spaces so everyone stays part of the moment. Upstairs, the primary bedroom feels like a true retreat with its own four piece ensuite and walk in closet. Two additional bedrooms, each with walk in closets, provide comfortable space for family, guests, or a home office. The lower level is a standout feature with oversized lookout windows that bring in an exceptional amount of natural light, offering a brighter and more connected feel than many walk out basements. A gas fireplace adds warmth and character, while the layout easily accommodates a gym, office, playroom, or a combination of all three, supported by a modern three piece bathroom. Outside, the elevated deck overlooks the pond and surrounding greenery, complete with privacy shades and a gas BBQ hookup, making it an ideal extension of your living space. Located in a well established northeast Woodstock neighbourhood close to Pittock trails, schools, amenities, and quick highway access, this home offers a rare blend of convenience, privacy, and connection to nature. This is not just a house. It iswhere life feels balanced. (id:38604)
Century 21 Heritage House Ltd Brokerage
11 - 78 Bee Street
Woodstock, Ontario
This totally renovated 3-bedroom condo townhome is perfect for first-time buyers and downsizers. Freshly renovated. Refinished original oak flooring in living room and upstairs hallway. Luxury vinyl plank flooring in kitchen, bathrooms, and bedrooms. New carpeting in basement rec-room. All new appliances. New furnace. Ready to move in and enjoy! (id:38604)
Gale Group Realty Brokerage Ltd
8 Mohican Drive
Woodstock, Ontario
Welcome to 8 Mohican Drive - a beautifully updated 3-bedroom, 2.5-bath semi located in a wonderful neighbourhood. This move-in-ready home features new flooring and fresh paint on the main floor, along with a modern kitchen complete with updated cabinets, countertops, and a spacious island. The partially finished basement includes two versatile den spaces, perfect for a home office, hobbies, or a playroom, plus additional living space for a rec room or gym. The primary bedroom offers an upgraded ensuite with a stunning walk-in shower. Enjoy a great backyard with a deck-ideal for summer BBQs and entertaining. An attached garage adds convenience and storage. A fantastic opportunity for first-time buyers or downsizers seeking a well-maintained home in a wonderful community. (id:38604)
Century 21 Heritage House Ltd Brokerage
249 Macdonald Drive
Woodstock, Ontario
Set on one of Woodstock's most established and sought after streets, 249 Macdonald Drive is the kind of home that quietly stands the test of time. This well cared for multi split level home offers a layout that simply works for real life, making it a smart option for first time buyers, young families, and anyone looking for space that grows with them. From the moment you step inside, you are welcomed by a spacious foyer with direct access to the single attached garage, a feature that adds everyday convenience and storage. The main level offers a generous family room that feels comfortable and inviting, with a walkout to the fully fenced backyard, perfect for kids, pets, and summer evenings, while still maintaining a connection to the kitchen above. A few steps up brings you to the living room, dining room, and kitchen, creating a natural flow for family dinners, hosting, or simply enjoying day to day life. Head up another short flight and you will find the primary bedroom with a walk in closet and its own two piece ensuite, along with two additional bedrooms and a three piece bathroom featuring a modern tiled shower. The lower level adds even more value with a recreation room ideal for movie nights, hobbies, or play space, a dedicated laundry area, and an impressive amount of storage that is hard to come by. Outside, the fenced yard offers privacy and room to relax, garden, or gather with friends. This home has been loved and cared for by the same family for many years, filled with warmth, memories, and pride of ownership. Now it is ready to welcome its next chapter. A solid home, a top notch neighbourhood, and a genuine opportunity in a location that continues to be in demand. (id:38604)
Century 21 Heritage House Ltd Brokerage
303 - 34 Brock Street
Woodstock, Ontario
Welcome to 34 Brock Street, Unit 303. This bright and comfortable 2-bedroom, 1-bathroom condo offers a low-maintenance lifestyle in a small, quiet building with only a handful of units. Inside, you'll find afunctional open layout with a spacious living area, a well-appointed kitchen, and plenty of natural light throughout. Two versatile bedrooms provide space for a home office, guest room, or your own private retreat. A full bathroom and in-suite laundry add everyday convenience. Residents will appreciate reserved parking, an elevator for easy access, and the peace of a quiet building all while being just minutes from downtown Woodstock. Shops, restaurants, parks, and essential amenities are all within easy reach, making this the perfect choice for first-time buyers, downsizers, or anyone seeking stress-free living. (id:38604)
Century 21 Heritage House Ltd Brokerage
455 Gillespie Street
Woodstock, Ontario
Welcome to this quality built, modern 2 storey home crafted by local builder Deroo Bros. Ventures. Located in a brand new subdivision in Woodstock, Ontario, this property offers a thoughtful layout, premium construction, and convenient access to Highway 401.The main floor features a bright, open concept design complete with main floor laundry for everyday ease and Quartz countertops throughout the home for a sleek, modern touch. With 4 spacious bedrooms and 2.5 bathrooms, the home offers comfort and functionality for a variety of lifestyles.The walk-out basement comes unfinished, providing flexibility for future customization, whether that includes additional living space, a home gym, or a recreation area. The builder offers transparency with no hidden fees, and the home is protected under the Tarion New Home Warranty Program for added peace of mind.This modern home showcases quality craftsmanship and thoughtful design, offering a fresh start in one of Woodstock's newest communities. As a new build, taxes are to be assessed, and the legal description and lot size will be finalized closer to closing. (id:38604)
Revel Realty Inc Brokerage
409 Somme Street
Woodstock, Ontario
OPEN HOUSE Jan 31, 1-3, Feb 1, 2-4. This striking contemporary home makes an immediate impression with its brick and stone exterior accented by warm wood details. Inside you will find engineered hardwood and tile flooring complemented by thoughtful, high-end finishes and grand doorways to enhance the luxury aesthetic. The open-concept layout boasts 10-16-20 ft ceilings throughout and is anchored by a dramatic great room featuring soaring ceilings, a fireplace, and expansive windows overlooking a ravine lot behind which you will often see deer grazing.The modern kitchen offers a large island, quality cabinetry, quartz countertops, and premium appliances, seamlessly connecting to the main living space. Smart home wiring, upgraded lighting, and gas lines installed on both the upper and lower levels and a large double garage wired for electric vehicle charging enhance comfort, convenience, and functionality. Designed with flexibility in mind, the home features an ensuite for every bedroom, a main-floor bedroom, and a fully finished walkout basement complete with an in-law suite, offering a total of 3+1 bedrooms and 4+1 bathrooms. An exceptional blend of style, thoughtful design, and natural surroundings. (id:38604)
Gale Group Realty Brokerage Ltd
453 Drew Street
Woodstock, Ontario
Charming century semi located in highly sought-after North Central Woodstock. Nestled in a beautiful, family-friendly neighbourhood, this home is just steps from two parks, including one with a splash pad, and within walking distance to all levels of schools as well as the library. Offering four bedrooms, one and a half bathrooms, and a large, landscaped private yard with a new deck, it's the perfect blend of space and lifestyle. Inside, the home has been thoughtfully updated while maintaining its original character. The kitchen, redone in 2020, provides a bright and functional space adjacent to the open dining and living area, creating an ideal flow for family living and entertaining. Upstairs features 4 bedrooms and upper floor laundry. With newer windows, roof, doors, a new furnace and heat pump, this home offers comfort and peace of mind. A rare opportunity to own a century home in one of Woodstock's most desirable areas, combining timeless charm with modern updates. (id:38604)
Revel Realty Inc Brokerage
538 Ingersoll Avenue
Woodstock, Ontario
Amazing freehold townhouse with double detached garage. A very unique enclave of homes in a charming neighbourhood. Truly a rare opportunity as these units do not come up for sale very often. This spotless 3 bedroom and 3 bathroom ( 1 full and 2 half bathrooms) 2 story townhouse is a gem. Clean as a whistle, move in ready. $1200 annually is a low fee to pay for grass cutting and snow removal at the front and back of the property. Tasteful u-shaped kitchen is next to the dining room overlooking the sunken living room with gas fireplace, such a cozy setting. The back of the unit is very bright with natural light, there is a large patio door and a mudroom off the living area to the very private courtyard that leads you to your own double car garage. To complete the main floor is a handy 2pc bath off the foyer. The primary bedroom has lots of closet space and next to the 4pc bath. The other 2 bedrooms have the convenience of a second bathroom on the upper level. The basement is finished with an L shaped family room. The large room off the family room has laundry and lots of storage. Fabulous opportunity to make this freehold townhouse with double car garage your new home! (id:38604)
Royal LePage Triland Realty Brokerage
406 - 71 Metcalf Street
Woodstock, Ontario
Welcome to the Metcalf Condos. This 2 bedroom 2bathroom unit is sure to impress with its modern amenities. The indoor above grade parking spot are key code secure and have plenty of natural lighting providing safety for you and your vehicle. Its just a short walk to the elevator. Inside each unit is a well laid out modern kitchen complete with large quartz island and stainless steel appliances. The main living space is open concept so you are always in touch with your company. the Master Bedroom features a 3pcensuite and double door closet with views overlooking the city. The 2nd bedroom has double closets as well. this unit is complete with in suite laundry and a 4pc bath. With only 18 units in the building it is never a long wait for the elevator. Tenants will be required to provide Application, Full credit report, references, Proof of income and employment letter. HYDRO & GAS are not included however very affordable (id:38604)
Century 21 Heritage House Ltd Brokerage
1 Earlscourt Crescent
Woodstock, Ontario
Proudly offered for the first time, 1 Earlscourt Cr is a charming and immaculate 2-bedroom Bungalow that has been owner-occupied since it was built...in 1954! Lovingly maintained over the decades, this home retains much of its original character while showcasing the kind of care and pride that's becoming rare. It sits proudly in a highly sought-after area of north-east Woodstock where homes seldom come up for sale. The location is ideal-within walking distance to all levels of schooling, close to the Sobeys plaza, and minutes from the trails and green space of Pittock Lake Conservation Area. A solid, well-kept home in a fantastic neighbourhood, this property is an excellent opportunity for first-time buyers or those looking to own a truly well-loved home. (id:38604)
The Realty Firm Inc.


