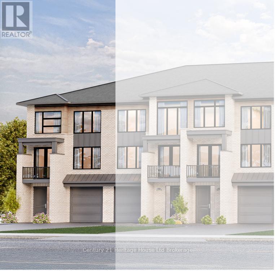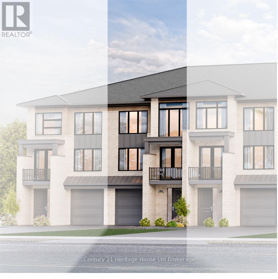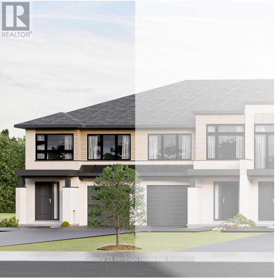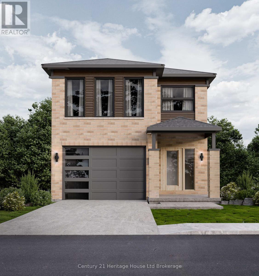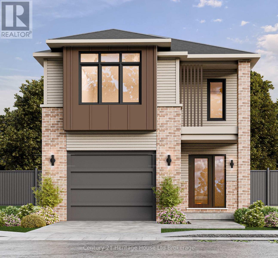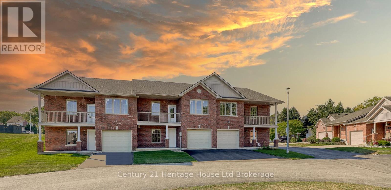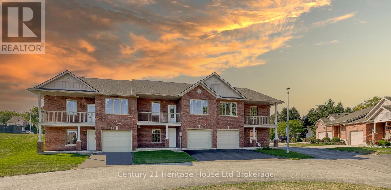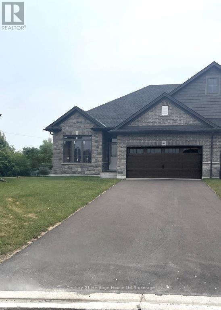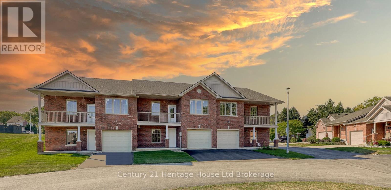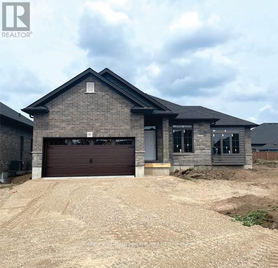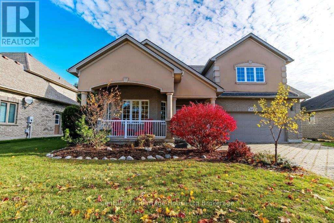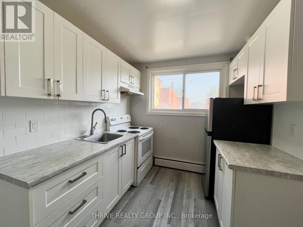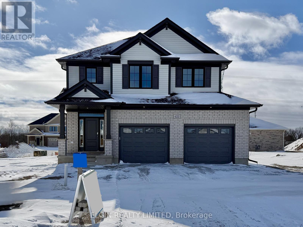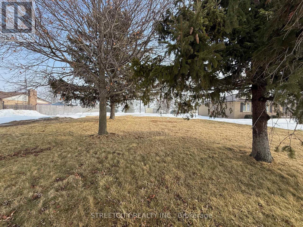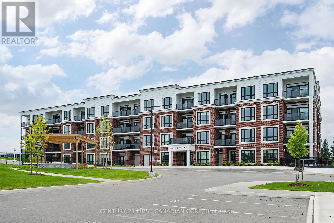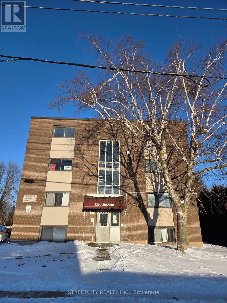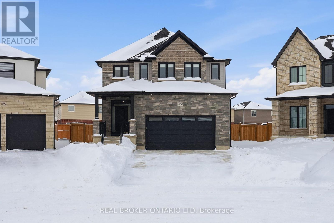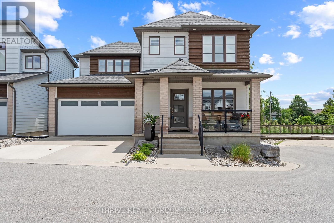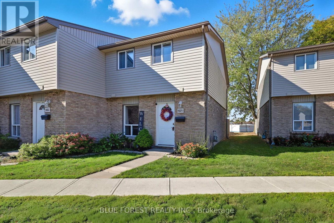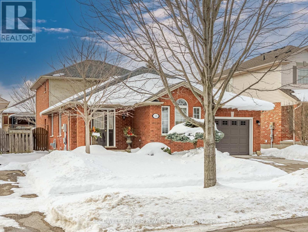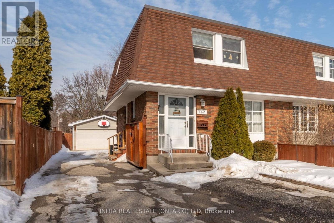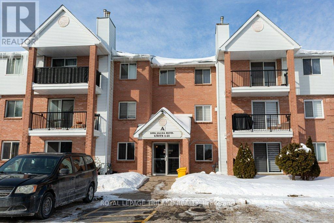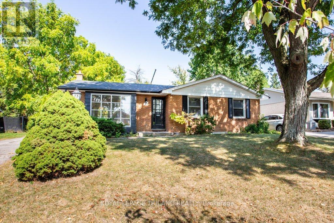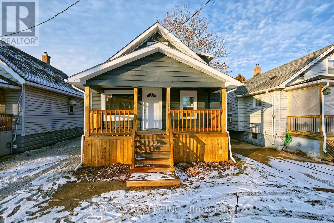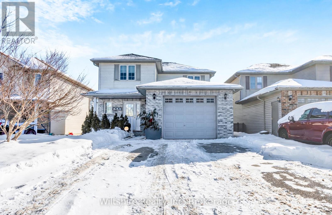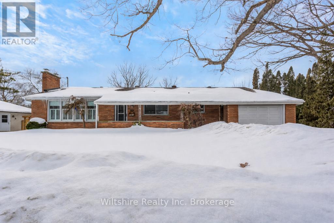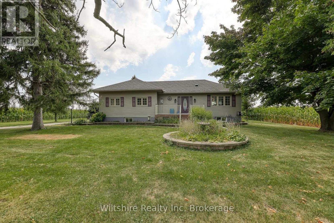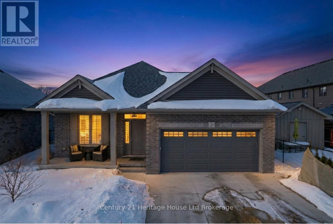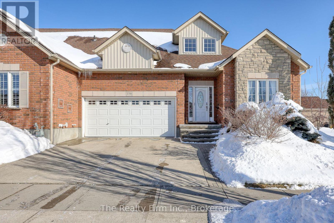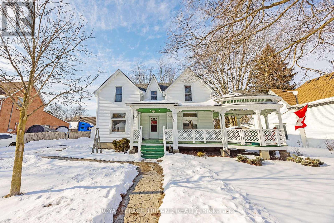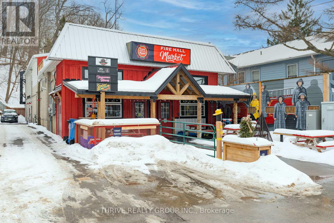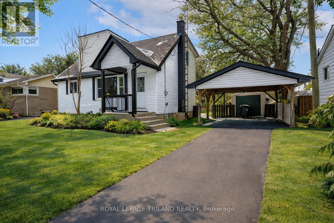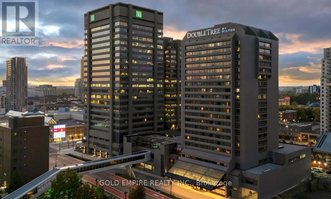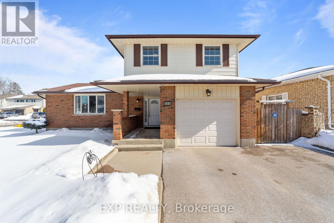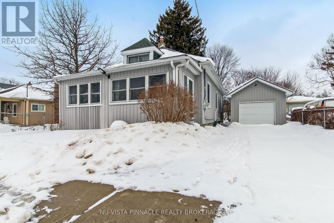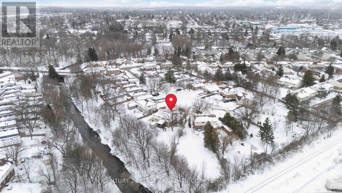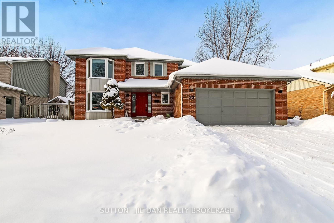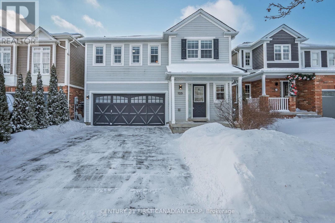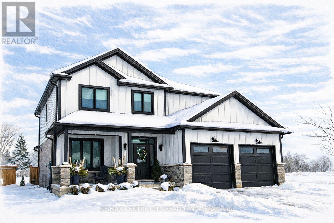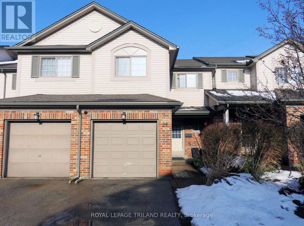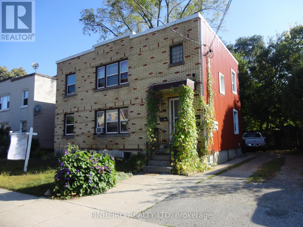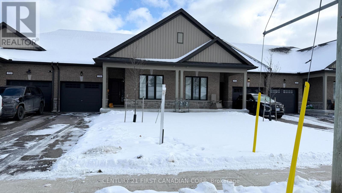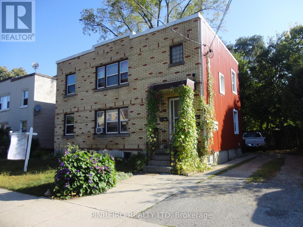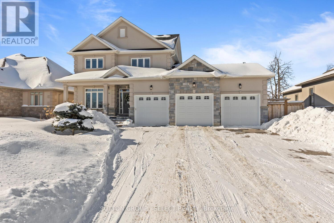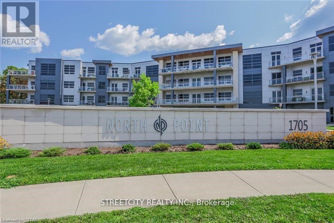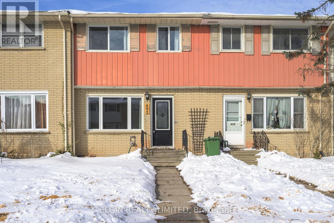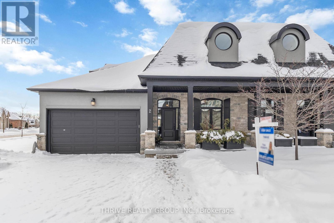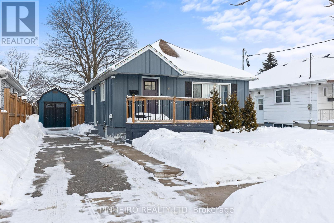304 Kading Crescent
Woodstock, Ontario
Step into this end unit GALWAY - 2 storey spacious urban walk in freehold townhouse with over 2000 sq ft of living space. This home qualifies for the FIRST TIME HOME BUYER GST REBATE, you could save up to an additional $34,950. making this NEW home very affordable and the home of your dreams. NO HIDDEN FEES - No Development Fees, No Lot Premiums, Tarion Registration and Survey + much more all included at NO additional cost offering you further possible savings upwards $27,000. Our new designer neighbourhood is now open - Westwood Hills and we are offering a Low deposit structure making purchasing easier than before. Quality built freehold 2 storey townhomes starting at $614,900. - urban townhomes and 2 storey townhomes with walk out basements. We also offer Quality built detached homes designed with you in mind 1600+ to over 2000 sq. ft. - the modern, spacious, comfortable, efficient and elegant home of your dreams. Local renowned builder includes upscale standard finishes including hardwood, ceramic floors, 9' ceilings, quartz countertops, deck and modern open concept PLUS a fully sodded lot, central air, Energy Recovery Ventilator (ERV) for improved air quality and humidity control HVAC system and large windows for an abundance of natural light. The walk out lots of the detached homes allow you to add a legal finished additional residential unit with separate entrance in the basement providing you with income potential or for extended family. Some lots overlook the pond, walk out lots and some with no rear neighbours. Located in the southwest corner of Woodstock with easy access to all amenities and 401 corridor. New Build taxes to be assessed. Legal description and lot size to be finalized prior to closing. Inquire for all the details. Open house at our fully furnished model home located 331 Anderson Sat/Sun 1-4 pm. (id:38604)
Century 21 Heritage House Ltd Brokerage
306 Kading Crescent
Woodstock, Ontario
Step into the CARLOW - 2 storey urban walk in freehold townhouse with over 2000 sq ft of living space. This home qualifies for the FIRST TIME HOME BUYER GST REBATE, you could save up to an additional $33,950. making this NEW home very affordable and the home of your dreams. NO HIDDEN FEES - No Development Fees, No Lot Premiums, Tarion Registration and Survey + much more all included at NO additional cost offering you further possible savings upwards $27,000. Our new designer neighbourhood is now open - Westwood Hills and we are offering a Low deposit structure making purchasing easier than before. Quality built freehold 2 storey townhomes starting at $614,900. - urban townhomes and 2 storey townhomes with walk out basements. We also offer Quality built detached homes designed with you in mind 1600+ to over 2000 sq. ft. - the modern, spacious, comfortable, efficient and elegant home of your dreams. Local renowned builder includes upscale standard finishes including hardwood, ceramic floors, 9' ceilings, quartz countertops, deck and modern open concept PLUS a fully sodded lot, central air, Energy Recovery Ventilator (ERV) for improved air quality and humidity control HVAC system and large windows for an abundance of natural light. The walk out lots of the detached homes allow you to add a legal finished additional residential unit with separate entrance in the basement providing you with income potential or for extended family. Some lots overlook the pond, walk out lots and some with no rear neighbours. Located in the southwest corner of Woodstock with easy access to all amenities and 401 corridor. New Build taxes to be assessed. Legal description and lot size to be finalized prior to closing. Inquire for all the details. Open house at our fully furnished model home located 331 Anderson Sat/Sun 1-4 pm. (id:38604)
Century 21 Heritage House Ltd Brokerage
331 Kading Crescent
Woodstock, Ontario
Welcome to the Newport - end unit 2 Storey Townhome with a walk out basement 1622 sq. ft. Modern standard finishes will turn this into the home of your dreams. This home qualifies for the FIRST TIME HOME BUYER GST REBATE, you could save up to an additional $32,450. making this NEW home very affordable and the home of your dreams. NO HIDDEN FEES - No Development Fees, No Lot Premiums, Tarion Registration and Survey + much more all included at NO additional cost offering you further possible savings upwards $27,000. Our new designer neighbourhood is now open - Westwood Hills and we are offering a Low deposit structure making purchasing easier than before. Quality built freehold 2 storey townhomes starting at $614,900. - urban townhomes and 2 storey townhomes with walk out basements. We also offer Quality built detached homes designed with you in mind 1600+ to over 2000 sq. ft. - the modern, spacious, comfortable, efficient and elegant home of your dreams. Local renowned builder includes upscale standard finishes including hardwood, ceramic floors, 9' ceilings, quartz countertops, deck and modern open concept PLUS a fully sodded lot, central air, Energy Recovery Ventilator (ERV) for improved air quality and humidity control HVAC system and large windows for an abundance of natural light. The walk out lots of the detached homes allow you to add a legal finished additional residential unit with separate entrance in the basement providing you with income potential or for extended family. Some lots overlook the pond, walk out lots and some with no rear neighbours. Located in the southwest corner of Woodstock with easy access to all amenities and 401 corridor. New Build taxes to be assessed. Legal description and lot size to be finalized prior to closing. Inquire for all the details. Open house at our fully furnished model home located 331 Anderson Sat/Sun 1-4 pm. (id:38604)
Century 21 Heritage House Ltd Brokerage
339 Anderson Street
Woodstock, Ontario
Welcome to the WATERFORD - spacious 2 storey home with walk out basement overlooking the pond offering 2080 sq ft of finished living space with laundry and 4 bedrooms on the 2nd level. This home has the potential to add a legal totally separate additional residential unit apartment (ARU) in the basement of 550 sq. ft., details available, with separate entrance providing you with income potential or for extended family. This home qualifies for the FIRST TIME HOME BUYER GST REBATE, you could save up to an additional $40,995. making this home more affordable than ever before. Interior photos of builder's model home. NO HIDDEN FEES - No Development Fees, No Lot Premiums, Tarion Registration and Survey + much more all included at NO additional cost offering you further possible savings upwards $27,000. Our new designer neighbourhood is now open - Westwood Hills and we are offering a Low deposit structure making purchasing easier than before. Quality built freehold 2 storey townhomes starting at $614,900. - urban townhomes and 2 storey townhomes with walk out basements. We also offer Quality built detached homes designed with you in mind 1600+ to over 2000 sq. ft. - the modern, spacious, comfortable, efficient and elegant home of your dreams. Local renowned builder includes upscale standard finishes including hardwood, ceramic floors, 9' ceilings, quartz countertops, deck and modern open concept PLUS a fully sodded lot, central air, Energy Recovery Ventilator (ERV) for improved air quality and humidity control HVAC system and large windows for an abundance of natural light. Some lots overlook the pond, walk out lots and some with no rear neighbours. Located in the southwest corner of Woodstock with easy access to all amenities and 401 corridor. New Build taxes to be assessed. Legal description and lot size to be finalized prior to closing. Inquire for all the details. VT is from Builder's Model. Open house at fully furnished model home at 331 Anderson Sat/Sun 1-4 pm. (id:38604)
Century 21 Heritage House Ltd Brokerage
343 Anderson Street
Woodstock, Ontario
This is the WESTPORT model, a beautiful 2 storey DETACHED home with walk out basement and overlooking the pond offering 1670 sq ft of finished living space. This home has the potential to add a legal totally separate additional residential unit apartment (ARU) in the basement of 535 sq. ft., details available, with separate entrance providing you with income potential or for extended family. This home qualifies for the FIRST TIME HOME BUYER GST REBATE, you could save up to an additional $37,445 making this home more affordable than ever before. Interior photos of builder's model home. NO HIDDEN FEES - No Development Fees, No Lot Premiums, Tarion Registration and Survey + much more all included at NO additional cost offering you further possible savings upwards $27,000. Our new designer neighbourhood is now open - Westwood Hills and we are offering a Low deposit structure making purchasing easier than before. Quality built freehold 2 storey townhomes starting at $614,900. - urban townhomes and 2 storey townhomes with walk out basements. We also offer Quality built detached homes designed with you in mind 1600+ to over 2000 sq. ft. - the modern, spacious, comfortable, efficient and elegant home of your dreams. Local renowned builder includes upscale standard finishes including hardwood, ceramic floors, 9' ceilings, quartz countertops, deck and modern open concept PLUS a fully sodded lot, central air, Energy Recovery Ventilator (ERV) for improved air quality and humidity control HVAC system and large windows for an abundance of natural light. Some lots overlook the pond, walk out lots and some with no rear neighbours. Located in the southwest corner of Woodstock with easy access to all amenities and 401 corridor. New Build taxes to be assessed. Legal description and lot size to be finalized prior to closing. Inquire for all the details. Open house at our fully furnished model home located 331 Anderson Sat/Sun 1-4 pm. (id:38604)
Century 21 Heritage House Ltd Brokerage
14 - 19 Anderson Street
Woodstock, Ontario
Welcome to the Builder's Model Home, move in ready over 2000 sq ft of luxury modern beautifully finished living space. FIRST TIME HOME BUYERS that qualify for the FTHB Rebate could see receive up to $38,155. REDUCTION in the purchase price. Ask about our easy deposit structure. A rare opportunity to own a brand NEW thoughtfully designed open floor plan bungalow townhouse in Woodstock. Buy from renowned local builder, Hunt Homes, known for their exceptional quality and craftsmanship. Ideally located close to all amenities incl. bus line, shopping, parks, 401 corridor. Step inside and experience the large windows providing generous light and open concept design. Enjoy east-facing morning sun from your dinette with a walk-out to your own balcony, and west-facing sunsets from the great room with 6 ft patio doors leading to your 10x12 deck. Designed with lifestyle in mind this modern boasts soaring 9' ceilings throughout the main floor creating an airy ambiance. Thoughtfully designed chef's kitchen features stone countertops, crown molding, under-cabinet lighting with cabinet valance, a large island with breakfast bar ideal for both casual dining and hosting. You'll love the hard surface flooring throughout, the generous primary suite w/3-piece Ensuite featuring a tile and glass walk-in shower, and the spacious second bedroom with a nearby 4-piece bathroom with tiled tub surround. The lower level is fully finished with a family rm, bedroom and 3 pc bath. Accessibility features such as ability for level entrance with wheelchair access, we've even completed the rough in for an interior elevator. There is a single-car garage, paved driveway, fully sodded lot, central air, Energy Recovery Ventilator (ERV) for improved air quality and humidity control This home offers carefree carefree living with a low fee for just $150/month covering road maintenance and lawn care - never cut your grass again! New Build taxes to be assessed. Open House at 331 Anderson Sat/Sun 1-4 pm. (id:38604)
Century 21 Heritage House Ltd Brokerage
12 - 19 Anderson Street
Woodstock, Ontario
Welcome to the this home offering over 1300 sq ft of living space. Finishes for this home have been chosen providing a modern and luxurious finish. FIRST TIME HOME BUYERS that qualify for the FTHB Rebate could receive up to $34,645. REDUCTION in the purchase price. Ask about our easy deposit structure. A rare opportunity to own a brand NEW thoughtfully designed open floor plan bungalow townhouse. Buy from renowned local builder, Hunt Homes, known for their exceptional quality and craftsmanship. Ideally located close to all amenities incl. bus line, shopping, parks, 401 corridor. Step inside and experience the large windows providing generous light and open concept design. Enjoy east-facing morning sun from your dinette with a walk-out to your own balcony, and west-facing sunsets from the great room with 6 ft patio doors leading to your 10x12 deck. Designed with lifestyle in mind this modern boasts soaring 9' ceilings throughout the main floor creating an airy ambiance. Thoughtfully designed chef's kitchen with crown molding, under-cabinet lighting, cabinet valance, large island with breakfast bar ideal for both casual dining and hosting. Generous primary suite w/3-piece Ensuite featuring a tile and glass walk-in shower, and the spacious second bedroom with a nearby 4-piece bathroom with tiled tub surround. Ask about our lower level finish which includes a family rm, bedroom and 3 pc bath. Accessibility features such as ability for level entrance with wheelchair access, we've even completed the rough in for an interior elevator. There is a single-car garage, paved driveway, fully sodded lot, central air, Energy Recovery Ventilator (ERV) for improved air quality and humidity control.This home offers carefree living with a low fee of just $150/month covering road maintenance and lawn care - never cut your grass again! New Build taxes to be assessed. Open House at 331 Anderson Sat/Sun 1-4 pm. (id:38604)
Century 21 Heritage House Ltd Brokerage
46 Matheson Crescent
East Zorra-Tavistock, Ontario
Welcome to this modern day 1300 sq. ft. semi bungalow offering contemporary one floor living. The exterior of this home has been completed including a fully sodded lot, paved driveway and rear privacy fence, on a spacious pie shaped lot. Interior finishes have also been chosen with some upgraded beyond our fabulous standards making this a home with modern and sleek finishes you'll want to come home to and relax. BUY from a LOCAL RENOWNED BUILDER, HUNT HOMES, known for their upscale standard finishes which will allow you to have the interior completed and customized with finishes to your personal taste ensuring this is the home of your dreams. FIRST TIME HOME BUYERS that qualify for the FTHB Rebate could receive up to a $40,495. REDUCTION in the purchase price. NO REAR NEIGHBOURS AND NO CONDO FEES and the neighbourhood is ALMOST SOLD OUT. Interior standard finishes include custom kitchen including valance, under counter lighting, large walk in pantry; hardwood and ceramic floors; 9' ceilings and great room with tray ceiling providing 10' height; generous sized main floor laundry/mudroom; primary bedroom with corner windows, beautiful luxurious ensuite with tile and frameless glass walk in shower with bench and large walk in closet. We have a low deposit structure making it easier than ever to own this home. Ask about our basement finish package-it offers an additional generous sized family room, large bedroom with ample closet space and a 4 pc bath - this could be a great granny flat. Also the lower level offers ample storage areas. Exterior finishes include double garage and 12'x12' deck to compliment your home. New build taxes to be assessed. Visit our fully furnished Model Home, Open House Sunday 2-4 at 22 Matheson Cres., InnerkipThis is the LAKEFIELD. (id:38604)
Century 21 Heritage House Ltd Brokerage
13 - 19 Anderson Street
Woodstock, Ontario
Welcome to the this home offering over 1300 sq ft of living space. Finishes for this home have been chosen providing a modern and luxurious finish. FIRST TIME HOME BUYERS that qualify for the FTHB Rebate could receive up to $34,295. REDUCTION in the purchase price. Ask about our easy deposit structure. A rare opportunity to own a brand NEW thoughtfully designed open floor plan bungalow townhouse. Buy from renowned local builder, Hunt Homes, known for their exceptional quality and craftsmanship. Ideally located close to all amenities incl. bus line, shopping, parks, 401 corridor. Step inside and experience the large windows providing generous light and open concept design. Enjoy east-facing morning sun from your dinette with a walk-out to your own balcony, and west-facing sunsets from the great room with 6 ft patio doors leading to your 10x12 deck. Designed with lifestyle in mind this modern boasts soaring 9' ceilings throughout the main floor creating an airy ambiance. Thoughtfully designed chef's kitchen with crown molding, under-cabinet lighting, cabinet valance, large island with breakfast bar ideal for both casual dining and hosting. Generous primary suite w/3-piece Ensuite featuring a tile and glass walk-in shower, and the spacious second bedroom with a nearby 4-piece bathroom with tiled tub surround. Ask about our lower level finish which includes a family rm, bedroom and 3 pc bath. Accessibility features such as ability for level entrance with wheelchair access, we've even completed the rough in for an interior elevator. There is a single-car garage, paved driveway, fully sodded lot, central air, Energy Recovery Ventilator (ERV) for improved air quality and humidity control.This home offers carefree living with a low fee of just $150/month covering road maintenance and lawn care - never cut your grass again! New Build taxes to be assessed. Open House at 331 Anderson Sat/Sun 1-4 pm. (id:38604)
Century 21 Heritage House Ltd Brokerage
87 Matheson Crescent
East Zorra-Tavistock, Ontario
Welcome to this modern day detached bungalow offering contemporary one floor living. The exterior of this home has been completed including a fully sodded lot, paved driveway and rear privacy fence, on a very large pie shaped lot. BUY from a LOCAL RENOWNED BUILDER, HUNT HOMES, known for their upscale standard finishes which will allow you to have the interior completed and customized with finishes to your personal taste ensuring this is the home of your dreams. FIRST TIME HOME BUYERS that qualify for the FTHB Rebate could receive up to a $42,995 REDUCTION in the purchase price. The neighbourhood is ALMOST SOLD OUT. Interior standard finishes include custom kitchen including valance, under counter lighting, large walk in pantry; hardwood and ceramic floors; 9' ceilings and great room with tray ceiling providing 10' height; generous sized main floor laundry/mudroom; primary bedroom with corner windows, beautiful luxurious ensuite with tile and frameless glass walk in shower with bench and large walk in closet. We have a low deposit structure making it easier than ever to own this home. Ask about our basement finish package-it offers an additional generous sized family room, large bedroom with ample closet space and a 4 pc bath - this could be a great granny flat. Also the lower level offers ample storage areas. Exterior finishes include double garage and 12'x12' deck to compliment your home. New build taxes to be assessed. Visit our fully furnished Model Home, Open House Sunday 2-4 at 22 Matheson Cres., Innerkip (id:38604)
Century 21 Heritage House Ltd Brokerage
143 Boyd Boulevard
Zorra, Ontario
Custom Build. This impressive home offers character, quality craftsmanship, and all the space your family needs.Perfectly situated in the heart of Thamesford on a professionally landscaped lot, it features a year-round sunroom equipped with both heating and cooling systems for comfort in every season overlooking a private backyard. A welcoming covered front porch and double garage add curb appeal and everyday convenience.Inside, a stunning great room with soaring cathedral ceilings anchors the open-concept living area-ideal for gathering and entertaining. The kitchen is a true chef's space with a gas stove (2025), wine cooler, fridge, dishwasher, double-sink island with breakfast bar, and seamless flow to the dining and living areas.The main-floor primary suite offers comfort and privacy with a walk-in closet and luxurious 4-piece ensuite with jacuzzi tub. A second bathroom with shower and main-floor laundry completes this level. Upstairs, a bright loft family space connects to two generous bedrooms and another 4-piece bathroom, perfect for kids, teens, or guests to enjoy their own retreat.The lower level is built for hosting and hobbies with a spacious rec room, (16 x 43) convenient half bath, and a massive additional bedroom with walk-in closet-ideal for extended family or independent teens.Notable updates include: Sunroom (2015), Roof (2018), Air Conditioning (2021), multiple gas fireplaces(serviced 2025), alarm system and heat detector. Please note, the stove has been updated since the photos were taken.With over 4,700 sq. ft. of finished living space, this home blends warmth, character, and functionality-an exceptional find in a fantastic community. Move-in ready and waiting for its next chapter! (id:38604)
Century 21 Heritage House Ltd Brokerage
1 - 1 Balfour Place
London East, Ontario
Welcome home to this beautifully renovated 1-bedroom apartment located in a well-maintained and quiet building in one of London's most convenient neighbourhoods. This bright and spacious unit has been completely refreshed, offering modern finishes and carpet-free living throughout. Enjoy brand-new flooring, updated lighting, and freshly painted walls that create a clean, contemporary atmosphere.The functional layout includes a generous living area with plenty of natural light, a modern kitchen with new appliances and ample cabinetry, and a comfortable bedroom with good closet space. The renovated bathroom adds a stylish touch, making the entire space feel like new.Residents appreciate the pride of ownership evident throughout the building - common areas are clean, quiet, and professionally managed. The location offers easy access to public transit, shopping, parks, and major routes, while still maintaining a peaceful residential feel.Perfect for professionals or mature tenants seeking a move-in ready space in a quiet, well-cared-for community. (id:38604)
Thrive Realty Group Inc.
42212 Mcbain Line
Central Elgin, Ontario
Net-Zero Ready - The 'Wellshire' by Hayhoe Homes is a 2-storey home built with energy efficiency and year-round comfort in mind. Featuring a dual-fuel furnace, an air-source heat pump, sub-slab insulation, triple-glazed windows (as per plan) and solar-ready capability, this home delivers modern sustainability without compromise. Offering 4 spacious bedrooms, 2.5 bathrooms, and a double-car garage, the open-concept main floor welcomes you with a covered front porch and impressive 2-storey foyer. The designer kitchen showcases quartz countertops, tile backsplash, central island, and cabinet-style pantry, flowing seamlessly into the great room with cathedral ceiling and fireplace. The dining area opens to the rear deck with BBQ gas line, ideal for entertaining. A powder room and convenient main-floor laundry with built-in bench seat complete this level. Upstairs, the spacious primary suite includes a walk-in closet and private 4-piece ensuite with soaker tub, custom tile shower, and stylish vanity, complemented by three additional bedrooms and a full bath. The partially finished basement includes a family room and excellent development potential for a future 5th bedroom and bathroom. Additional features include 9' main floor ceilings, hardwood and ceramic tile flooring, hardwood stairs, Tarion New Home Warranty, plus numerous upgrades throughout. Located in the desirable Lynhurst Heights community with easy access to St. Thomas amenities and a short drive to London and Highway 401. Taxes to be assessed. (id:38604)
Elgin Realty Limited
3126 Queen Street
Brooke-Alvinston, Ontario
Build big. Live easy. Dream freely. Just 35 minutes to Sarnia or Strathroy, this impressive 92' wide, fully serviced country lot is ready for your vision. water, hydro, gas, sewers & fiber optics are all at the lot line - no guesswork, no surprises. Whether you're designing a custom home with serious curb appeal, planning that dream shop, or both... this property gives you the flexibility to make it happen. Wide frontage means better design options. Better setbacks. More presence. More possibilities. And yes - HST is included in the price. Start planning your dream home today. The lot is ready when you are. (id:38604)
Streetcity Realty Inc.
308 - 1560 Upper West Avenue
London South, Ontario
Nestled at the edge of the desirable Warbler Woods neighbourhood, this beautifully appointed 2-bedroom condo offers the perfect blend of luxury, comfort, and convenience. Enjoy peaceful tree-lined views from your windows and relax in a large primary bedroom with ample space for a sitting area or reading nook. The upscale kitchen features custom cabinetry, a walk-in pantry, and stainless steel appliances perfect for both everyday living and entertaining. With over $13,000 in custom upgrades you'll love the upgraded cabinetry throughout, a custom closet in the primary bedroom, hardwood floors throughout, and thoughtfully chosen lighting. Upscale amenities in the building include a Residents' lounge, guest suite, fitness center, and 2 pickle ball courts. Located in an exclusive boutique red brick building, this home is ideal for those looking to downsize, or live a more maintenance free lifestyle. Steps from scenic trails, coffee shops, parks, medical offices, and fitness centres - everything you need is right at your doorstep. Experience peace and privacy in a well maintained building with friendly neighbours, and a strong sense of community. (id:38604)
Century 21 First Canadian Corp
34 - 220 Ashland Avenue
London East, Ontario
ALL INCLUSIVE LIVING !! Welcome to unit #34 in this well maintained 24 unit apartment building. Ideally located just 10 minutes from downtown London. This 4-storey, solid concrete walk up is in great condition and features a mix of long term tenants. The unit is bright and spacious, well maintained, features newer appliances, upgrades, offering a clean and modern living experience. Rent includes heat and hydro, providing exceptional value and convenience. The building is carpet free with open living spaces and generously sized bedrooms. Have peace of mind living in a building with secured entrances and operable security cameras. Enjoy the benefit of an onsite building superintendent and an excellent walk score thanks to the central location just minutes from public transit, shopping, dining, and all major amenities. 1 parking space included; additional parking available for extra. Don't miss this opportunity to view a fantastic apartment in a prime London location. Request your application today! (id:38604)
Streetcity Realty Inc.
1600 Medway Park Drive
London North, Ontario
This home delivers where it matters most: layout. Set on a premium corner lot, it offers 2,818 sq ft of finished living space with a standout design featuring four bedrooms and three ensuites, paired with functional planning and elevated selections throughout. The home makes an immediate statement with its distinctive facade, full concrete driveway, and sculpted concrete steps and porch, while the oversized garage fits a full-size pickup and comes wired and ready for an EV charger. Inside, 9 ft ceilings and 8 ft doors throughout create scale and flow from the moment you enter, with large south-facing stairwell windows carrying natural light through the entry, up to the second level, and down toward the basement. The kitchen anchors the main floor with clean lines and timeless design, featuring quartz countertops with a full countertop backsplash, stainless Fisher & Paykel appliances, custom cabinetry, walk-in pantry, and a large island with bar seating. Overlooking the kitchen, the great room is filled with natural light and grounded by a sleek gas fireplace, custom detailing, and wired sound throughout, while a custom red oak staircase leads to the second level. Upstairs, the primary suite features custom wall treatments, a walk-in closet with built-in storage, and a five-piece ensuite with double quartz vanity, glass shower, and soaker tub. The remaining three bedrooms are generously sized, two with their own ensuite and walk-in closet, creating a highly functional upper level. An upper-level laundry room completes the floor. The exterior is equally dialled in with a fully fenced yard and covered deck with overhang. Additional upgrades include a wired security system, built-in 5.1 speaker system, hide-a-hose central vacuum, extensive trim and carpentry, and a tucked-away TV and media system located in the front closet. A turnkey home with quality construction, elevated design, and a layout that stands apart. 1600 Medway Park Drive is ready for your next move. (id:38604)
Real Broker Ontario Ltd
5 - 727 Apricot Drive
London South, Ontario
Stunning Contemporary 2-Storey in Byron's Private Enclave: Welcome to this immaculate contemporary 2-storey home, quietly tucked away in a private enclave within one of Byron's most sought-after pockets. Meticulously maintained and thoughtfully updated, this home offers a bright open-concept main floor with stylish modern finishes-perfectly suited to today's lifestyle. The upgraded kitchen showcases sleek finishes and flows seamlessly into the dining and living areas, making everyday living and entertaining effortless. Step outside to the fully covered upper deck, where mature trees provide exceptional privacy and a tranquil, natural setting-an ideal space to relax or host guests. Upstairs, the spacious primary suite features a modern 3-piece ensuite, complemented by two additional generously sized bedrooms. The updated main bathroom includes a new tub, glass shower, contemporary tile, and modern fixtures. California shutters throughout the main windows add both elegance and privacy. The fully finished lower level extends your living space with a large family room, and walk-out to a second private covered deck. This lower walk out level is filled with natural light and includes updated flooring, a refinished 2 pc powder room, and a warm inviting atmosphere. Recent upgrades to the home include: Furnace & A/C (2021), Insulated garage door (2024), New LED pot lights throughout, Fresh paint and tasteful décor, Comfort-height toilets in all bathrooms, Smart Fridge with waterline, range hood & added pantry shelving, Upgraded laundry area with new cabinetry and counter. New stairs from upper deck to yard, and Gas line to BBQ. The exterior offers low-maintenance landscaping with a manicured lawn and modern curb appeal, while backing onto green space for added privacy and serenity. A common element fee of $285/month covers private road and driveway maintenance. Pride of ownership is evident throughout. Truly move-in ready and a must-see Byron gem. (id:38604)
Thrive Realty Group Inc.
16 - 821 Southdale Road E
London South, Ontario
Stop renting and start building equity-this is the one you've been waiting for. Welcome to 821 Southdale Rd E, a beautifully updated, turn-key end-unit townhome that makes homeownership easy and affordable. With 2 bedrooms, 1.5 baths, and a private fully fenced backyard, this move-in-ready home is perfect for first-time buyers ready to make the leap. The main floor features a bright, functional layout with an eat-in dining area, modern kitchen complete with granite countertops and stainless steel appliances (2018), a convenient powder room, and a spacious living room with patio doors leading to your own backyard-ideal for relaxing, pets, or entertaining. Being an end unit, you'll enjoy extra privacy and natural light. Upstairs offers two generously sized bedrooms and an updated four-piece bath. Partially finished basement, extra living space, gas fireplace, and storage area with newer washer and dryer. Recent updates include fresh paint, new light fixtures, rear fence , and furnace & A/C -meaning no big expenses, just unpack and enjoy. Located in desirable Westminster, and close to shopping, parks, transit, and quick access to Highway 401, this home checks all the boxes for smart, stress-free ownership. Why keep paying rent when you can own this? A fantastic opportunity for first-time buyers, young professionals, or small families ready to put down roots. (id:38604)
Blue Forest Realty Inc.
228 Chelton Road
London South, Ontario
Pride of ownership is evident throughout this custom-built, all-brick 4-bedroom home, offered for the first time by its original owner in the highly desirable Summerside neighbourhood. Ideally located near highly-ranked schools, excellent shopping and dining, City Wide Sports Park, and quick access to Victoria Hospital & Highway 401, this home blends space, comfort, and convenience. The main floor showcases a thoughtful and versatile layout, featuring a large bedroom/home office near the front entry, formal living and dining rooms with hardwood floors, and a spacious eat-in kitchen with quartz countertops and a gas stove. An impressive, oversized family room anchors the home, perfect for entertaining with newer hardwood flooring, a gas fireplace, and seamless access to the backyard and lower level. A refreshed 3-piece bath with granite vanity and convenient main-floor laundry complete this level. Upstairs, hardwood floors continue through three generous bedrooms and a full 4-piece bathroom. The lower level expands the living space with a large recreation room, kitchenette with gas stove, two oversized cold cellars, and ample storage. Outdoors, the fully fenced backyard is beautifully landscaped and designed for enjoyment, offering a covered pergola, renovated wood deck, storage shed, and open green space. Additional upgrades include a new roof (2022), upgraded concrete double driveway, California shutters, in-ground sprinkler system, and two gas BBQ lines-one in the backyard and one in the attached garage. (id:38604)
Coldwell Banker Power Realty
862 Assiniboine Crescent
Sarnia, Ontario
Impressive 22' x 18' insulated shop with added storage spaces, a true rare find! Built approx. 2010, this versatile shop includes 2 added storage spaces plus attic storage, offering endless flexibility for hobbies, vehicles, entertaining, or organized storage. The outdoor living here is truly an extension of the home. Picture warm summer evenings spent on the expansive 20' x 16' deck, relaxing under the gazebo while the landscaped campfire area glows in the background. Designed for versatility, the campfire space also accommodates a 12-ft pool with play sand beneath the landscape stone, giving you flexibility for both entertaining and family fun. Just set up your yard games or cornhole and enjoy! Imagine the shop door open, music playing, the fire crackling, and friends and family gathered, this backyard is made for making memories all season long. Step inside to a thoughtfully designed kitchen perfectly positioned to overlook the backyard, enjoy views from the sink and easy access through patio doors that open directly to your outdoor living space. The main floor features a cozy living room along with a convenient 2 PC bathroom. Upstairs, are 3 bedrooms and a thoughtfully designed full bathroom with cheater ensuite access. The smart layout separates the sink from the shower and toilet area, allowing for private, efficient use and busy mornings. The finished basement adds even more living space with a spacious rec room complete with built-in sound system (just connect your speakers!). Laundry and storage area plus a bonus room with sink connected offering versatility. Move-in ready with an insulated shop, a backyard designed for entertaining, and a great location close to parks, schools, and everyday amenities. HWT is a rental. (id:38604)
Initia Real Estate (Ontario) Ltd
6 - 1096 Jalna Boulevard
London South, Ontario
Welcome to 1096 Jalna Blvd Building A Unit 6.This 2 bedroom condo offers the perfect blend of comfort and convenience! Located just steps away from White Oaks Mall, with its array of restaurants, shopping, and amenities at your doorstep. The main floor unit features a walkout to a cozy patio and peaceful path with mature trees, a completely repainted interior, and updates like a new kitchen countertop, stainless steel sink, and a new dishwasher. Enjoy pristine laminate flooring, a gas fireplace, and in-suite laundry. Additional perks include a large in-unit storage room, visitor parking, and access to a pristine, well-maintained outdoor pool. With quick access to the 401, commuting is a breeze! Schedule a viewing today! (id:38604)
Royal LePage Triland Realty
75 Tweed Crescent
London North, Ontario
Legal Duplex in a Quiet, Established North London NeighbourhoodThis well-maintained legal duplex is located in a desirable North London area known for its quiet streets and long-term appeal. Close to schools, Western University, Fanshawe College, and Masonville Mall, the property offers an excellent opportunity for investors, multi-generational households, or owner-occupants seeking rental income.The vacant main unit is bright and thoughtfully laid out, featuring three spacious bedrooms, an oversized living room window, and a striking floor-to-ceiling fireplace that anchors the space. The kitchen has been updated with new quartz countertops, a new sink and faucet, while the renovated 5-piece bathroom includes a new bathtub and a modern glass shower surround.The fully renovated legal lower-level apartment offers two bedrooms, a 3-piece bathroom, and large egress windows that bring in plenty of natural light. This unit is currently rented, providing steady income. Both units have private entrances and their own in-unit laundry. Utilities are split with the main unit paying 70% and the lower unit 30%. The property generates approximately $50,000 in annual revenue and is equipped with a high-efficiency heat pump valued at over $15,000, offering year-round comfort and energy savings. A spacious backyard adds to the overall functionality and appeal. With its strong income potential, flexible layout, and prime North London location, this property is a solid long-term investment and a smart place to call home. (id:38604)
Royal LePage Triland Realty
354 Exmouth Street
Sarnia, Ontario
Move right in to this beautifully refreshed 3-bedroom, 2.5-bath home featuring new appliances, new furnace and AC, and modern finishes throughout. The bright kitchen, comfortable living spaces, and updated bathrooms make everyday living effortless. A detached garage adds extra storage and parking, while the convenient location puts shopping, dining, parks, and transit just steps away. Perfect for first-time buyers, downsizers, or anyone seeking a low maintenance, move in ready home. (id:38604)
Pc275 Realty Inc.
41 Herford Street
Tillsonburg, Ontario
Welcome to this well-maintained two-storey family home built in 2007, offering 4 bedrooms (3+1) and 3 bathrooms (2+1) in a desirable and private setting. The bright main floor features a spacious eat-in kitchen complete with an island and bar-stool seating, perfect for casual dining and entertaining, along with convenient main floor laundry and direct access to the backyard deck for easy indoor-outdoor living. Upstairs you'll find three comfortable bedrooms, a full 4-piece bathroom, and a versatile loft area ideal for a home office, reading nook, or play space. The fully finished basement adds even more living space with a large rec room and a fourth bedroom, making it perfect for guests or growing families. Backing onto trails with no rear neighbours, this property offers both privacy and a connection to nature, while numerous interior updates provide modern comfort and move-in-ready appeal. (id:38604)
Wiltshire Realty Inc. Brokerage
159 Lisgar Avenue
Tillsonburg, Ontario
Rare Half-Acre Oasis in the Heart of Town! Experience the best of both worlds: a lovingly cared-for 4+1 bedroom bungalow situated on a private, treed half-acre lot right in town. The open-concept main floor features a warm oak kitchen/dining room and living area with wood burning fireplace, complete with the convenience of main-floor laundry and 4 well appointed bedrooms. The finished walk-out basement with additional bedroom, rec room with gas fireplace, kitchenette and second laundry offers a whole other level of living space with incredible potential for guests or extended family. Step out back to your screened-in porch - the perfect spot for morning coffee while overlooking the treed lot with a fully fenced backyard area safe for pets and play. Located just a short stroll from downtown, the community centre, and the water park; you are minutes from the action while feeling miles away in your own retreat. (id:38604)
Wiltshire Realty Inc. Brokerage
47209 Talbot Line
Malahide, Ontario
Set on almost half an acre and surrounded by a corn field, this 3-bedroom, 2-bathroom home offers privacy, space, and modern updates. This home is move-in ready and designed for comfortable country living. The main floor features an open-concept living and dining area with a built-in electric fireplace. A den with sliding doors opens to the south-facing deck and above-ground pool, while a convenient washer/dryer combo is neatly tucked into the closet. Luxury vinyl flooring (2022) runs throughout the home. The primary bedroom includes pot lighting, two windows, a large walk-in glass shower, and a good sized dressing room. The lower-level offers a finished living space with a bedroom that sports a gas fireplace and ledgestone facade (2022). Additional features include a double-wide detached heated garage with insulated door (2013), vinyl-clad exterior (2018), metal roof and screened gutters (2009), plus built-in cabinetry and an attached shed. A quiet, well-maintained property with approximately 15 minutes from the 401, an ideal blend of rural living and modern convenience. (id:38604)
Wiltshire Realty Inc. Brokerage
29 Keba Crescent
Tillsonburg, Ontario
Why build when every upgrade is already complete? This exceptional 3-year-old bungalow in prestigious Northcrest Estates offers designer-level finishes, premium upgrades, and turnkey convenience - without the wait, added expense, or construction uncertainty. Featuring 9-foot ceilings and enlarged windows throughout, the home is filled with natural light and elevated by maple hardwood flooring, 12x24 tile in wet areas, and refined modern finishes. The custom kitchen is a true showpiece with upgraded quartz countertops (including an enhanced island profile), taller cabinetry with crown mouldings, oversized island with wine fridge, double garbage pullout, spice pullout, rollouts, and premium sink and fixtures. The main level offers main floor laundry, a beautifully upgraded primary suite with a 5-foot acrylic shower, quartz surfaces, under-mounted sinks, and comfort-height fixtures - all thoughtfully selected for both elegance and comfort. The partially finished lower level adds a spacious rec room with upgraded pot lighting, an additional bedroom with enlarged egress windows, and future bath already roughed in - ideal for guests or extended family. Exterior upgrades are equally impressive: extended 19-foot-wide garage with 16-foot door, concrete driveway and walkway, upgraded deck expanded to 21 x 14 with privacy shutters, gazebo, professional landscaping, fencing, and mature privacy plantings including blue spruce and dappled willow tree. Enjoy some of the breath-taking sunsets in Southern Ontario. Custom wall unit with electric fireplace, enhanced lighting, and countless post-build improvements, this home delivers the quality and sophistication buyers expect in the luxury market. Move in and enjoy - every detail has already been done. (id:38604)
Century 21 Heritage House Ltd Brokerage
779 Garden Court Crescent
Woodstock, Ontario
Warm and inviting, spacious and functional and just feels like home. Welcome to 779 Garden Court Crescent - a fabulous end-unit townhome in the prestigious Sally Creek Adult Lifestyle Community. When you step in to the foyer you will immediately notice the natural light filtering through the living room that features a vaulted ceiling. The main level offers you 2 bedrooms, 2 full bathrooms, a living room, formal dining room and an eat-in kitchen. The freshly painted primary suite is generous in size and provides you with a walk-in closet, double vanity and a step-in shower. Prepare your meals and enjoy in your eat-in kitchen (also freshly painted) or open a bottle of wine from your built-in wine rack and have a more formal meal in your dining room or take it outside in the warmer months and enjoy it on your deck and then enjoy a soak in the hot tub while the sun sets. The front bedroom could function as an office as well and tucked around the corner from this front room is a coat closet and a 4pc bath. The family room is downstairs with a gas fireplace as the focal feature. There is a large 3rd bedroom with another walk-in closet that would please any fashion lover, a smaller "hobby" room, a 4pc bathroom, and a large laundry room - there is a laundry closet (w/hook-up) on the main level but is currently being used as a pantry / broom closet. The amenities are plenty with golf, a meal and a cold bevvie within walking distance, Standard Tube Burgess Park walking trails and Pittock Conservation Area a short drive away. This home is move-in ready and waiting to welcome you! (id:38604)
The Realty Firm Inc.
197 Main Street
West Elgin, Ontario
Welcome to a truly exceptional home in the heart of West Lorne - a timeless classic updated for modern living. This stunning 3-bedroom, 2-bathroom residence has been meticulously maintained and the exterior completely redone with shingles, siding, and windows replaced in 2024. The striking wrap around porch is the heart of this home, the perfect setting for morning coffees, evening gatherings, and relaxing summer nights. The main floor features a bright kitchen with generous counter space and a walk-in pantry, main floor laundry / mudroom, a refreshed 4-piece bathroom, spacious dining and living rooms, and a private office overlooking the porch. Upstairs the large master bedroom features his and hers closets and a spa-like 4-piece ensuite. The lot includes mature trees, a large, private, fully fenced backyard perfect for children or pets, and a deep driveway with 240v charging for an electric car. Extremely energy efficient for a home of this vintage, upgrades include a new heat pump (2023), attic insulation (2024),house wrap (2024), basement and crawlspace insulation (2024), and exterior rigid foam insulation (2024).Situated on Main Street, you're within walking distance to groceries, schools, walking trails, restaurants, and parks, while still enjoying the peace, security, and charm of small-town living. Minutes away from Lake Erie and world-class fishing at Port Glasgow Marina, with convenient access to Highway 401. This is more than a home - it's a statement property. A rare opportunity to own a fully restored and professionally renovated residence with too many upgrades to list. Book your private showing today - homes of this caliber don't come along often. (id:38604)
Royal LePage Triland Realty
218 Joseph Street
Central Elgin, Ontario
Rare opportunity to acquire a landmark, income-producing property in the heart of Port Stanley's downtown core. The former Port Stanley Fire Hall has been extensively redeveloped into a modern commercial marketplace with an executive residential apartment above, creating a unique and diversified investment asset.The building comprises approximately 4,548 sq. ft., including 3,019 sq. ft. of main-floor commercial space and a 1,529 sq. ft. two-bedroom residential apartment on the second level. Originally constructed in 1974, the property has undergone over $1,000,000 in recent capital improvements, effectively replacing all major building components and delivering a near-new condition asset.The main floor is 100% leased as a curated marketplace, featuring a central corridor layout with multiple vendor stalls, excellent pedestrian flow, providing walk-up access, and upgraded common areas including men's and women's washrooms. The space has been thoughtfully designed to support long-term tenancy, flexibility, and strong foot traffic.The upper-level apartment offers two bedrooms, two bathrooms, an open-concept kitchen with island, quality appliances, living area, private entrance, gas fireplace and a private outdoor terrace with gas BBQ. Finishes are modern and professional, suitable for executive or long-term rental occupancy. Mechanical and electrical upgrades include 400-amp service, multiple hydro meters, generator, new HVAC systems, new roof, new plumbing, accessibility improvements, and new stormwater pipe. The property is zoned B1 (Business Zone) and benefits from exceptional exposure to both pedestrian and vehicular traffic in Port Stanley's central business district.This is a stabilized, income-generating investment with additional upside through tenant turnover, rental optimization, and long-term appreciation in one of Southwestern Ontario's most sought-after waterfront communities. Financial information available upon execution of a confidentiality agreement. (id:38604)
Thrive Realty Group Inc.
1223 Sunningdale Road E
London North, Ontario
This 3+1 bedroom single home Extensively upgraded as of December 2025, this beautifully improved home features new flooring, updated electrical, enhanced basement wall insulation, and a stunning brand-new kitchen and bathroom. The thoughtful renovations create a modern, comfortable living space ready for immediate occupancy. Offering exceptional flexibility and HUGE backyard, this property is ideally suited for tenants seeking quality, space, privacy and long-term stability. Perfectly located near top-rated schools, shopping, golf courses, scenic trails, and major transit routes, this is a rare leasing opportunity in one of London's most desirable and rapidly growing corridors (id:38604)
Royal LePage Triland Realty
1 Bedroom - 300 King Street
London East, Ontario
**LIMITED TIME OFFER: 1 MONTH OF FREE RENT UPON SIGNING a 12 MONTH LEASE** MARCH 1, APRIL 1, and MAY 1 MOVE IN DATES AVAILABLE. Fully Furnished 1 Bedroom Unit. Rent is all inclusive: utilities, cable, Wi-Fi, gym access, and pool access are all included within the rent. Coin laundry available ($4 wash and $4 dry). Experience luxury living with all the amenities, minus the hefty price tag. Our exclusive rental offers you access to an amazing pool for relaxation and exercise, a state-of-the-art fitness center open 24/7, and a renowned on-site restaurant just steps from your door. Enjoy the convenience of all-inclusive rent with no hidden fees or extra charges, and move in hassle-free with our fully furnished unit. Stay connected with complimentary hotel Wi-Fi. Please note that we maintain a pet-free environment and our community is designed for adults only, with no children allowed. Dont miss out on this unique opportunity to live in a luxurious environment. Parking is not provided by the building; tenants are responsible for securing parking at any nearby lot they choose. (id:38604)
Gold Empire Realty Inc.
111 Roundhill Court
London South, Ontario
Spacious 5-level side split offering 3 bedrooms and 2.5 bathrooms, designed for comfortable family living with multiple levels of functional space. The home features updated flooring throughout most of the interior, modern lighting, and updated interior doors and hardware. The kitchen is finished with Corian countertops, while the primary ensuite was professionally updated in 2025. Major mechanical updates include furnace and A/C (2017) and Centennial windows and doors replaced within the last 15 years. Additional features include central vacuum with three hoses and alarm sensors on the doors with a motion detector in the living room. Exterior highlights include an asphalt laneway with cement curbing, parking for four vehicles plus a single-car insulated garage with updated side door and window (4 years ago). The fully fenced backyard is built for summer enjoyment, complete with an in-ground pool featuring Soft Crete surround (2022), liner replaced 6 years ago, pump updated 4 years ago, and coping replaced in 2025. The pool reaches 8 feet deep in the centre of the deep end. Landscaping includes blue spruce trees, brick garden edging, lava rock for low-maintenance living, and mature Catalpa trees that provide seasonal privacy just in time for pool season. The shed shingles and siding were updated 3 years ago. Conveniently located under 10 minutes to Costco, with a nearby plaza offering everyday essentials and a splash pad just around the corner. (id:38604)
Exp Realty
52 Boullee Street
London East, Ontario
Possibility Awaits!! This 3 bedroom, 2 bath home offers excellent potential for first time home buyers, families or investors. Located in a mature and established neighbourhood, the property sits on a large lot with mature trees, providing privacy and generous outdoor space. Recent updates include new gas furnace, offering added comfort and peace of mind. Offering endless potential to refresh the interior and elevate the outdoor space, this home is ready to be transformed into something special. Conveniently positioned on major bus routes with quick access to Fanshawe College, UWO, downtown, schools, shopping and restaurants. A strong location combined with opportunity for improvement makes this a smart choice for buyers ready to create a lasting value. (id:38604)
Nu-Vista Pinnacle Realty Brokerage Inc
40 Culver Court
London East, Ontario
Welcome to 40 Culver Court, a rare opportunity to own a three-bedroom semi-detached freehold on a premium pie-shaped lot backing onto a tranquil ravine. Properties in this setting rarely become available, offering both privacy and long-term value in a sought-after cul-de-sac close to Fanshawe College.The main level features a functional layout ideal for first-time buyers or young families, with three well-sized bedrooms upstairs providing comfortable everyday living. A separate side entrance leads to the lower level, which includes a bedroom with an egress window, offering flexible space for extended family, guests, or additional income potential.With its unbeatable proximity to Fanshawe College, this home also presents strong rental appeal for students or young professionals. Whether you're looking to establish your first home or explore ways to supplement your mortgage, 40 Culver Court delivers versatility, location, and opportunity in one smart investment. Zoned R2-2 and currently making $2450/monthly, tenants are flexible and we can provide vacant possession. Check out the Virtual 360 Tour (id:38604)
Century 21 First Canadian Corp
33 Repton Avenue
London North, Ontario
Looking for matured neighbourhood in prestigious North London with excellent schools? This is it! Walking to Jack chambers P.S & House back to no neighbours! A.B Lucas School area. This spacious house features 2384 SqFt quality living space plus fully finished basement. Formal dining room, living room, family room with fireplace. Gourmet kitchen with granite top counter top over looking private backyard. Eat in breakfast area, large bay window. Spacious four bedrooms upstairs. Master bedroom ensuite. Well maintained property with tons of upgrades including Professionally finished basement with rec room, den & full bathroom ( 2024). Newer Furnace (2023). Air Conditioning (2024). Brand New Dishwasher (2024), Brand New Toilets (2024), Hot Water Tank bought out 2023. New Wooden Doors (2024). New Ceiling Lights Replacement (2024). West east backyard with tons of sunshine perfect for summer outdoor living. Excellent value! Hurry! (id:38604)
Sutton - Jie Dan Realty Brokerage
125 Voyager Pass
Hamilton, Ontario
Stunning 3-bedroom, 3-bathroom home with 1,978 sq. ft. of bright, open living space in desirable Binbrook. The main level features the living room, large kitchen, and dining room that flow seamlessly together while remaining distinctly defined. The kitchen is equipped with pot lights, a large island, a breakfast bar overlooking the living room, and updated stainless steel appliances, and looks out to the open, unobstructed field behind the home, offering spectacular sunset views. A 2-piece powder room and direct access to the garage complete the main level, while the kitchen opens to a deck and beautifully maintained backyard, perfect for entertaining or relaxing outdoors. Upstairs, retreat to 3 generously sized bedrooms, including a substantial primary suite with spacious 4-piece ensuite and walk-in closet, plus a convenient second-level laundry. The unfinished basement features high ceilings and rough-in for a 4th bathroom, offering endless potential for a recreation room, home office, or additional living space. Additional highlights include fresh paint in the family room and kitchen, new flooring in the primary bedroom and upstairs hallway, a reverse osmosis/water filtration system in the kitchen, a water-powered backup sump pump, and a roof replaced in 2020/2021. Situated on a lovely, well-kept street and backing onto an open field, this home combines space, style, and thoughtful updates in one of Binbrook's most desirable neighbourhoods. (id:38604)
Century 21 First Canadian Corp
199 Foxborough Place
Thames Centre, Ontario
"TO BE BUILT" - Welcome to the Spruceview II model by Qwest Homes. This beautiful home features a functional and fully customizable layout, making it perfect for growing families seeking a four-bedroom home at an affordable price. This home features a Net Zero Ready Energy Package and offers 2,557 finished square feet. The exterior makes a striking first impression with a brick façade, complemented by board-and-batten. An impressive front door opens to a bright, open-concept layout with 9-foot ceilings on the main floor. The kitchen is both functional and stylish, offering quartz countertops, built-in appliances, a designer range hood, and a walk-in pantry-ideal for cooking, entertaining, and gathering with family and friends. A second-floor laundry room with custom cabinetry adds everyday convenience. Designed as a high-performance home, it includes premium energy-efficient features such as triple-pane windows, R10 foam insulation beneath the basement floor, hot water recirculation with a three-second wait at all taps, along with many additional thoughtful upgrades. Located in the sought-after Foxborough subdivision, this home is just steps from scenic walking trails and only 10 minutes from the edge of London, offering the perfect balance of comfort, efficiency, and convenience. Taxes & Assessed Value yet to be determined. * The interior photos are from a previously built "Birchwood" model and are for illustration purposes only - Some finishes & upgrades shown may not be included in standard specs. VISIT OUR MODEL HOME AT 179 FOXBOROUGH FOR ALL OPEN HOUSES (id:38604)
RE/MAX Centre City Realty Inc.
25 - 505 Proudfoot Lane
London North, Ontario
Incredible value in this centrally located townhouse with 4+1 bedrooms, 3 and a half bathrooms and one car garage. Unit is on bus route to UWO and downtown. This location (approximately 2km from UWO and downtown) make this townhouse desirable for students and professionals. Unit has hardwood floor in living and dining room, ceramic floor in the kitchen eating area and washroom. Nice gas fireplace in the living and dining room. Second floor has four good size bedrooms and two full bathrooms. Basement is finished with one more bedroom, a full bathroom and big laundry with storage space. Nice fenced backyard and good size one car garage. (id:38604)
Royal LePage Triland Realty
460 Ontario Street
London East, Ontario
Excellent opportunity to own your own investment property or occupy one unit and have extra income from other 2 units to help with mortgage payments. This LEGAL TRIPLEX, 3 unit brick and siding building features 2-3 bedroom units on main and upper floors (Upper currently VACANT)and 1- 2 bedroom unit in basement, plus a large detached garage or workshop at the rear for extra income or personal use. Current rents: upper unit $1065.33 plus hear and hydro, main unit $993.43 plus heat and hydro, and basement unit $673.31 plus heat and hydro. All units have separate entrances, separate hydro meters and water heaters. Residential License available. Newer Roof 2024. Walking distance/close to all the amenities like parks, schools, transit, and Western Fair Grounds. Easy to show. (id:38604)
Pinheiro Realty Ltd
256 Middleton Street
Zorra, Ontario
Embrace comfort and convenience at 256 Middleton St, Thamesford a newer built, 2-bedroom, 2-bathroom townhome available for rent. This property offers approximately 1500 sqft of living space designed with modern lifestyles in mind, ideal for small families or couples seeking quality living. Nestled in the welcoming community of Thamesford, the location of this home is perfect for those who appreciate a blend of tranquillity and easy access to local amenities. Living here puts you within a short walk to South Lions Park and the Thamesford Recreation Centre. The interiors boast spacious rooms with contemporary finishes, ensuring a comfortable and stylish environment. Notable features include a well-appointed kitchen with modern appliances, a cozy living area perfect for family gatherings, and a private backyard space suitable for personal leisure or hosting friends. Two parking spaces add to the convenience, and the proximity to local transportation and main roads makes commuting a breeze. This home is not just a place to live, but a chance to be part of a vibrant community and make lasting memories. (id:38604)
Century 21 First Canadian Corp
460 Ontario Street
London East, Ontario
Excellent opportunity to own your own investment property or occupy one unit and have extra income from other 2 units to help with mortgage payments. This LEGAL TRIPLEX, 3 unit brick and siding building features 2-3 bedroom units on main and upper floors (Upper currently VACANT) and 1- 2 bedroom unit in basement, plus a large detached garage or workshop at the rear for extra income or personal use. Current rents: upper unit $1065.33 plus hear and hydro, main unit $993.43 plus heat and hydro, and basement unit $673.31 plus heat and hydro. All units have separate entrances, separate hydro meters and water heaters. Residential License available. Newer Roof 2024. Walking distance/close to all the amenities like parks, schools, transit, and Western Fair Grounds. Easy to show. (id:38604)
Pinheiro Realty Ltd
276 Sunnybrae Avenue
Innisfil, Ontario
Luxury Redefined in Innisfil Estates! Experience refined living in this exceptional Belcourt model home, showcasing over $300,000 in premium upgrades, over 4700 sq ft finished space, and set on a beautifully landscaped half-acre lot in prestigious Innisfil Estates, just moments from the shores of Lake Simcoe. Offering 4 spacious bedrooms, 3 1/2 bathrooms, and a triple-car garage, this residence seamlessly blends upscale design with functional family living. Step inside to soaring ceilings and abundant natural light. The dramatic Great Room features a 19 foot ceiling and a breathtaking floor-to-ceiling stone gas fireplace, perfectly complemented by rich hardwood flooring throughout. The open-concept design flows into a chef-inspired kitchen with premium finishes and generous workspace-ideal for entertaining and everyday living. The fully finished basement extends your living space with impressive 9-foot ceilings, heated floors, and a stylish entertaining area complete with a quartz-topped bar and two built-in bar fridges-perfect for hosting guests in comfort and style. The primary suite offers a spa-like ensuite with heated flooring, creating a private retreat within the home. Outdoors, discover a true backyard oasis. The fully fenced half-acre lot is professionally landscaped and equipped with an in-ground sprinkler system. Enjoy a sparkling saltwater inground pool, relaxing hot tub, and a patio sauna for the ultimate at-home wellness experience. The covered gazebo features a dedicated BBQ area with gas hookups, making outdoor cooking and entertaining effortless year-round. Located minutes from beaches, golf courses, parks, this exceptional property offers the perfect balance of luxury, comfort, and lifestyle. An extraordinary opportunity for selective buyers, this home must be experienced to be truly appreciated. (id:38604)
Sutton Group - Select Realty
400 - 1705 Fiddlehead Place
London North, Ontario
**TOP FLOOR UNIT** Executive designer inspired condo located at prestigious North Point! This oversized 1bedroom, 2 bathroom unit boasts 12 foot ceilings, floor to ceiling wrap around windows, quartz countertops, engineered hardwood flooring & in suite laundry. Enjoy the warmth of the stunning fireplace while entertaining friends & sipping your favourite drink in the spacious Great Room! Relax & take in the marvelous skyline views on your private 140 sq. ft. balcony! Stay secure with the built-in Mircom security system & controlled access to the underground parking garage & locker storage area. Great North end location with many amenities nearby, including many restaurants & eateries, Masonville Shopping Centre, grocery stores, University Hospital, Western University & Sunningdale Gold Course. The unit comes with 1 oversized underground parking spot and a large storage locker.*BONUS* - Need additional parking? The Seller is offering a second exterior covered parking spot available FREE for 1 year, please call me to find out more! Book your showing now to view this beautiful unit or call me for more details! (id:38604)
Streetcity Realty Inc.
432 Forest Avenue
St. Thomas, Ontario
Great investment opportunity or ideal first-time home! This well-maintained 3-bedroom townhome is conveniently located within walking distance to shopping, schools, and on a city bus route. Freshly painted throughout in neutral tones, the home features newer windows, doors, roof, some flooring, and updated kitchen and bathroom. Rear parking accommodates two vehicles. Quick possession is available. 5 appliances included. (id:38604)
Elgin Realty Limited
2215 Callingham Drive
London North, Ontario
Rarely offered end-unit condo near Sunningdale Golf Course, offering exceptional space, privacy, and a truly pristine presentation, with a quiet outlook over mature greenery and a natural water feature, the perfect backdrop for watching evening sunsets. This impeccably maintained residence offers a rare sense of space and calm within the community. The main floor is thoughtfully designed for effortless living, featuring a primary bedroom with ensuite, main-floor laundry, and a flexible den or home office. Soaring ceilings - 10 feet on the main level and an impressive 18 feet in the great room, create a bright, elegant atmosphere, complemented by a beautifully designed kitchen that anchors the home with both style and function, ideal for everyday living and entertaining. The upper level includes a spacious loft area, perfect for additional lounge space, a home office, or a quiet retreat along with a bedroom and additional bathroom. The fully finished lower level adds incredible versatility with a bedroom, kitchenette, family room, sauna, bathroom, and bonus space, perfect for guests, extended family, or hobbies. With 3 bedrooms and 4 bathrooms, double car garage, and no rental items, this home delivers comfort, quality, and ease. Ideally located close to golf, trails, shopping, and everyday amenities, and within excellent school catchments including Masonville PS, A.B. Lucas SS, Louise Arbour FI, Sir Frederick Banting SS, as well as Catholic options St. Catherine of Siena and St. Andre Bessette. A rare opportunity to enjoy spacious, refined, low-maintenance living in one of North London's most desirable communities. (id:38604)
Thrive Realty Group Inc.
86 Giles Street
London East, Ontario
Excellent opportunity for an investor or first time buyer to own a property where it can produce income from 2-2 bedroom units. Main floor is rented month to month at and the lower level unit with separate entrance needs to be completed but could be rented or you can live in it or live on main floor and receive income from lower level to pay for the mortgage. This home features a large/deep fenced lot with a private driveway that can accommodate up to 4 parking spots. Separate entrances and dining, main floor laundry, nice wood front porch. Newer shingles and windows. Large shed for storage. Basement needs some work to be available to be rented. Main floor features a large living room, kitchen with lots of cupboard space, granite counter tops, and built in microwave/fan, fully equipped with newer stainless steel appliances, 2 bedrooms, one with access to back yard and 4 piece bath. Lower level has 2 bedrooms, recreation room and kitchen, to be complete, and 4 piece bath. Possession is flexible. (id:38604)
Pinheiro Realty Ltd


