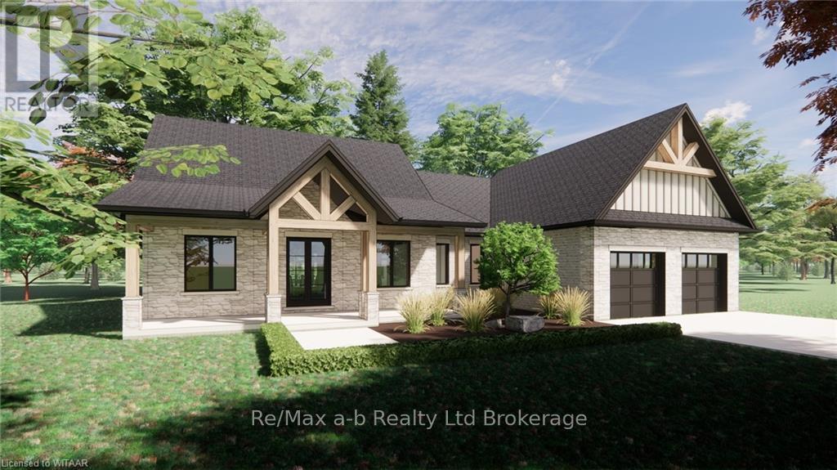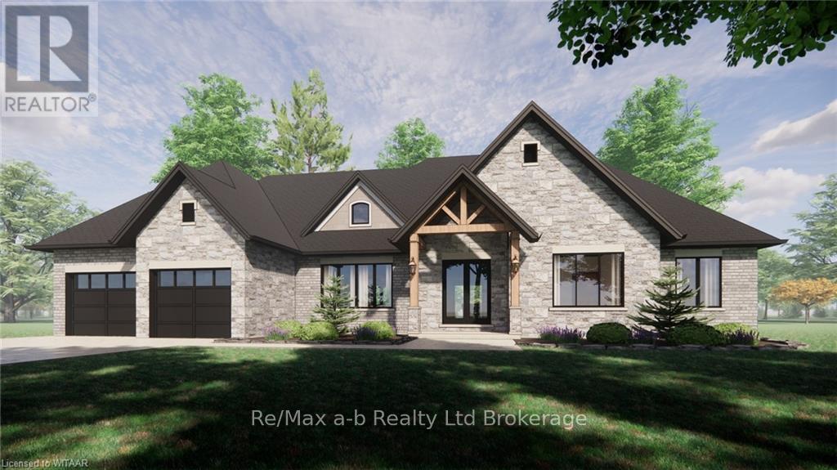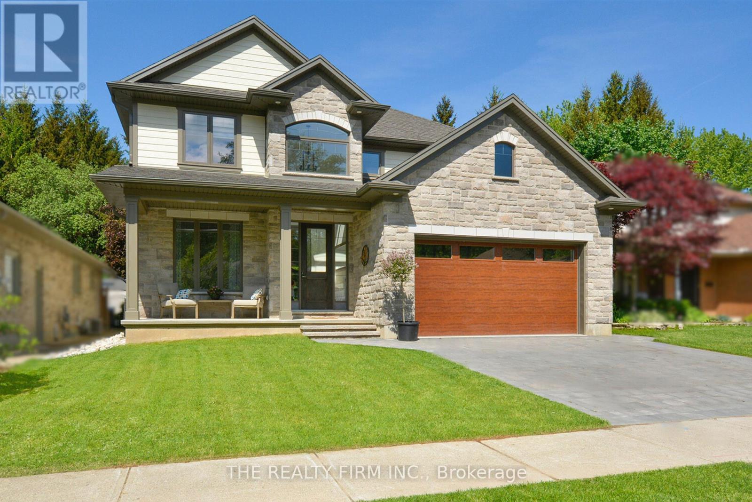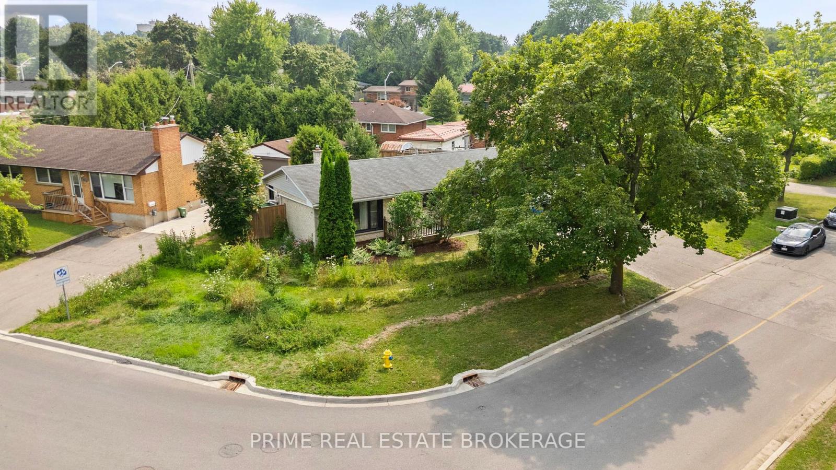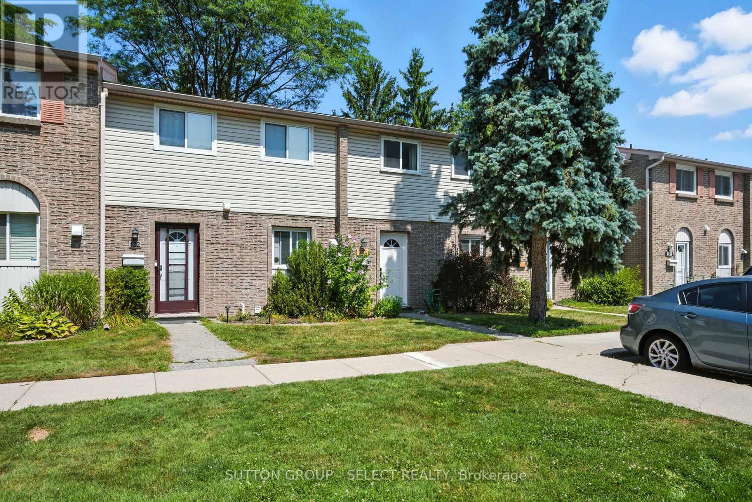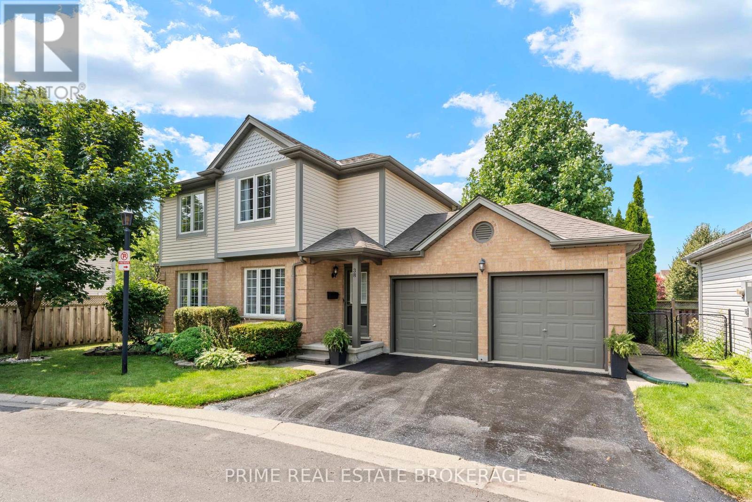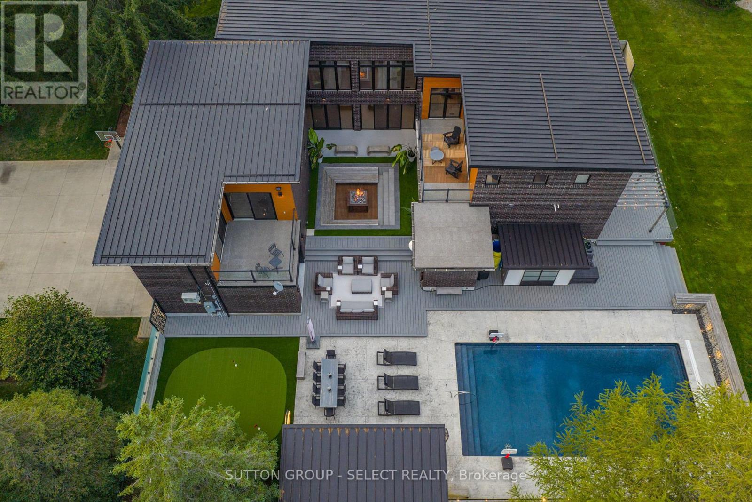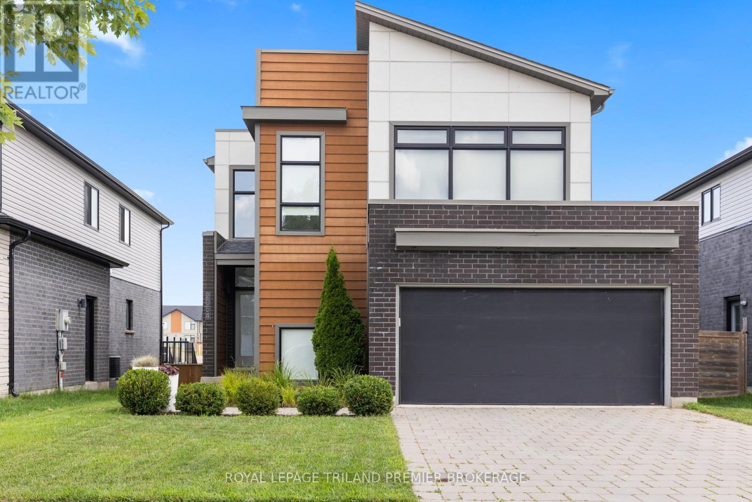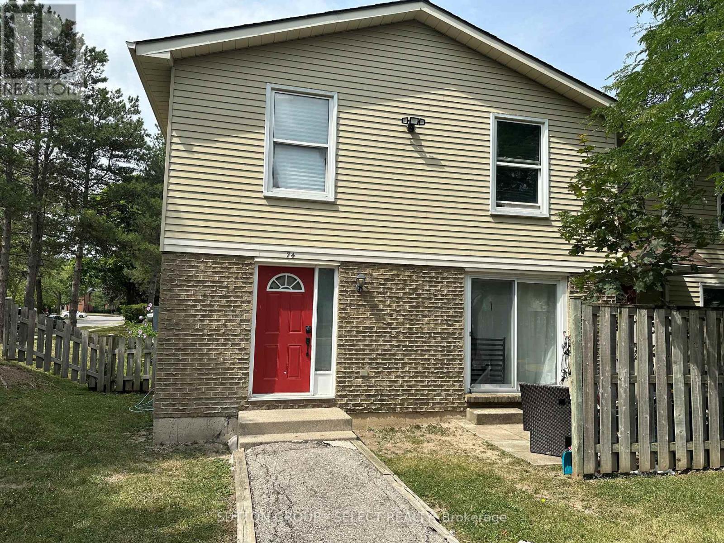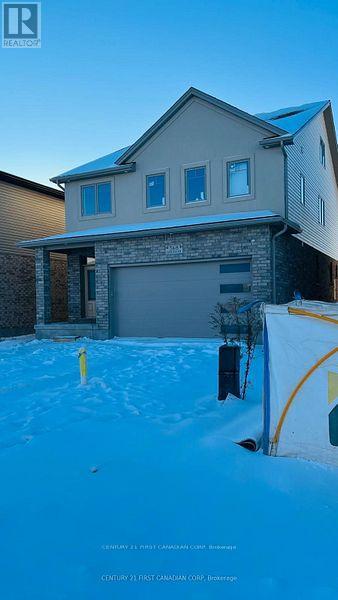41 Meadowlands Drive
Norwich, Ontario
Welcome to TIMBERVIEW located 41 Meadowlands Drive in the serene and picturesque town of Otterville. This to-be-built home by Everest Estate Homes is designed to offer modern comfort and style with 1,914 finished square feet of meticulously planned living space. Featuring 3 spacious bedrooms and 3 elegant bathrooms, this home is perfect for families looking to settle in a tranquil yet conveniently located neighborhood. Crafted with exceptional attention to detail, this home will showcase the superior craftsmanship and high-quality finishes that Everest Estate is renowned for. The open-concept layout provides a seamless flow between the living, dining, and kitchen areas, ideal for both entertaining guests and everyday family life. The bedrooms are designed to offer comfort and privacy, while the bathrooms feature contemporary fixtures and luxurious touches. Located in a peaceful and friendly community, THE TIMBERVIEW offers the perfect setting for your new home, with an opportunity to build a large detached garage/shop! NOTE: Fully renovated home on adjacent farm available for use by buyers on an interm basis while building a home!! (id:38604)
RE/MAX A-B Realty Ltd Brokerage
29 Meadowlands Drive
Norwich, Ontario
Discover the epitome of modern living at 29 Meadowlands Drive at THE WOODLANDS home in the picturesque town of Otterville. This to-be-built home by Everest Estate promises to be a stunning addition to this charming community. Spanning 2,375 finished square feet, this thoughtfully designed residence features 3 spacious bedrooms and 3 bathrooms, offering both comfort and style for you and your family. Designed with meticulous attention to detail, this home will showcase the superior craftsmanship and high-end finishes that Everest Estate is known for. From the expansive, open-concept living spaces to the tranquil bedrooms, every element of this home will be tailored to enhance your living experience. The layout ensures a seamless flow from room to room, perfect for both everyday living and entertaining with room and opportunity to build a detached shop/garage, paved driveway and in ground irrigation. NOTE: Fully renovated home on adjacent farm available for use by buyers on an interm basis while building a home!! (id:38604)
RE/MAX A-B Realty Ltd Brokerage
25 Meadowlands Drive
Norwich, Ontario
Welcome to 25 Meadowlands Drive in THE MEADOWLANDS home in the beautiful community of Otterville, where your dream home awaits. This to-be-built home by Everest Estate promises a blend of luxury, comfort, and modern design. The spacious layout features 3 bedrooms and 3 bathrooms, providing ample space for family living and entertaining. With 2,257 finished square feet, this home offers an expansive and well-thought-out floor plan designed to cater to all your needs. Nestled in a serene neighborhood, this property boasts high-quality finishes and craftsmanship that Everest Estate is renowned for. From the open-concept living areas to the serene bedrooms, every corner of this home is designed to enhance your lifestyle with room and opportunity to build a detached shop/garage, paved driveway and in ground irrigation. NOTE: Fully renovated home on adjacent farm available for use by buyers on an interm basis while building a home!! (id:38604)
RE/MAX A-B Realty Ltd Brokerage
289 King Street
Southwest Middlesex, Ontario
Welcome to Glen Meadows Estates! Located in the heart of Glencoe, a growing family-friendly community just 20 minutes from Strathroy and 40 minutes from London. Developed by Turner Homes, a reputable and seasoned builder with a legacy dating back to 1973, we proudly present 38 distinctive lots, each offering an opportunity to craft your ideal living space.Introducing The Riverview I, a signature creation of Turner Homes. This two-storey layout features 2,388 square feet of thoughtfully designed space. With 4 bedrooms and 3 bathrooms, this home offers ample room for family and guests. The exterior showcases a captivating blend of brick, stone, and Hardie board, complete with a covered porch that sets a welcoming tone.Step inside to find ceramic and hardwood flooring throughout, beginning with a den off the foyer. The open-concept main floor boasts a kitchen equipped with stone countertops, plenty of cabinets, a large island, and a walk-in pantry. The kitchen seamlessly flows into the dining room and overlooks the great room, which is highlighted by a fireplace and abundant natural light from numerous windows. A mudroom attached to the garage completes the main floor.Upstairs, discover three generously sized carpeted bedrooms, each with ample closet space, along with a 4-piece bathroom. The master bedroom is a true retreat, featuring a large walk-in closet and a luxurious 5-piece ensuite bath with a glass-enclosed shower and double sinks.The lower level offers untapped potential with a full unfinished basement, inviting your personal touch to create a space tailored to your preferences and needs. Act now to ensure you don't miss the chance to transform your dreams into reality at Glen Meadows Estates! (id:38604)
The Realty Firm Inc.
119 Timberwalk Trail
Middlesex Centre, Ontario
Welcome to your next chapter in luxury living! This exceptional Acadia plan, offers thoughtfully designed living space, with 4 bedrooms and 3 bathrooms, spanning 2496 square feet across two spacious stories. Experience seamless living with an open concept kitchen, dinette, and great room with a cozy fireplace, perfect for entertaining guests or enjoying quality time with family. From sleek countertops to stylish cabinetry, every detail in this home exudes quality. Large windows flood the living spaces with natural light, creating a warm and inviting atmosphere throughout. Conveniently situated in a sought-after neighborhood, this property is just minutes away from all the urban conveniences, while being able to enjoy nature right outside your door. Don't miss this incredible opportunity to make this Saratoga property your forever home. Model home now under construction. Other lots and plans available. Our plans or yours, customized and personalized to suit your lifestyle. Photos may show upgrades not included in price and may show other models. (id:38604)
Sutton Group - Select Realty
183 Burlington Street
London South, Ontario
Discover a rare opportunity to own a fully renovated, income-generating duplex in Londons core with a sustainable twist. Offering two bright, modern units (each with its own laundry) this property features extensive 2022 renovations, including kitchens, bathrooms, flooring, furnace, air conditioning, and water tank. Both units are separately metered with the potential to fully separate water metering. The lower unit feels brand new, with a large island, no bulkheads, big windows, and a smart removable wall for easy furniture access.Outside, this home transforms into a true urban homestead; a meticulously designed, sustainable food-producing landscape. The backyard is a thriving market garden with fruit and nut trees, berries, grapes, vertical growing systems, and a 2024 automated passive solar greenhouse producing food year-round. A rainwater harvesting system with bioswales, multiple tanks, and automated irrigation supports the gardens, while the front yards wildflowers attract pollinators and aid drainage.Additional highlights include six parking spaces, a single garage, and an open concept, multi-use space, currently being used as gym space. Enjoy a back deck designed for sunrise views, a campfire space for sunsets, and a one-of-a-kind lifestyle where modern living meets sustainable design. (id:38604)
Prime Real Estate Brokerage
121 - 166 Southdale Road W
London South, Ontario
This well-cared-for townhouse is one of the few in the complex with both a gas furnace and a brand-new AC for year-round comfort. The main floor features a bright, spacious living room with beautiful hardwood flooring, a large dining area, and a functional kitchen, plus a convenient powder room. Upstairs offers three bedrooms, including a generous primary, and a four-piece bath. The finished basement adds extra living space with a rec room, storage area, and laundry. Step outside to your private patio backing onto green space perfect for relaxing or entertaining. Conveniently located close to excellent schools, steps to public transit, and just minutes from shops, restaurants, and many amenities. Ideal for first-time buyers, investors, or any family looking for comfort, convenience, and value! (id:38604)
Sutton Group - Select Realty
38 - 335 Lighthouse Road
London South, Ontario
Welcome to Unit 38 at 335 Lighthouse Road - a rare opportunity in a quiet, well-maintained freehold condo community. This stylish 3-bed, 2-bath home combines modern upgrades with low-maintenance living you'll love.The open-concept main floor flows seamlessly from the bright living and dining area to a beautifully updated kitchen featuring stainless steel appliances and direct access to your private deck. A retractable awning adds shade and privacy, creating the perfect space for outdoor dining or relaxing.Upstairs, the primary suite offers a walk-in closet and cheater ensuite access to a fully renovated bathroom with a sleek double-sink vanity, fresh white tile flooring, and a modern backsplash. Two additional bedrooms - one ideal for a home office - plus convenient upstairs laundry complete the level.The spotless unfinished basement offers excellent storage and future potential, while the attached double-car garage - one of only a few in the complex truly sets this home apart.Minutes from parks, trails, golf, and shopping, this property delivers the perfect balance of style, comfort, and convenience in a detached home setting. Whether you're downsizing, seeking a lock-and-leave lifestyle, or simply ready for something move-in-ready, Unit 38 at 335 Lighthouse Road is a standout choice. (id:38604)
Prime Real Estate Brokerage
9385 Elviage Drive
London South, Ontario
Welcome to 9385 Elviage Drive, surrounded by tall mature trees and with its private driveway, this home will feel serene. Prepare to be amazed by this rare architectural masterpiece on an estate sized lot. This stunning custom home is the very definition of modern West London living with breathtaking views and a luxury resort feel. This family home boasts 5,500 sq. ft. of contemporary finishes with the ultimate in luxury features. Walk to your front door on your heated walkway as you pass your sunken fire pit, inground pool and spectacular outdoor entertaining area. Step into your foyer with views of your wine cellar and pine trees in the background. From the custom chef style kitchen with 2 ovens and 2 dishwashers to your warm heated floors. On this stunning property you will find 5 bedrooms, 8 bathrooms and splashes of luxury finishes throughout. Other features include 10 ft ceilings on both floors, solid oak doors, separate nanny/guest suite above the detached garage, steam shower, sauna by the pool, outdoor putting green, amazing lower t.v room, gym, and smart home system. (id:38604)
Sutton Group - Select Realty
2054 Wateroak Drive
London North, Ontario
Welcome to this stunning two-storey home located in the desirable Foxfield subdivision of Northwest London. This beautifully built residence offers 4 spacious bedrooms, 3.5 bathrooms, and a fully finished walk-out basement, perfect for extended family living or entertaining. Backing onto a peaceful ravine, the backyard offers a private, nature-filled retreat with scenic views year-round. Inside, you'll find contemporary finishes throughout, a thoughtfully designed layout, and plenty of natural light. The open-concept main floor features a bright double height foyer with built-in storage; kitchen with breakfast bar, custom cabinetry and stainless steel appliances; 2-piece powder room; great room with custom accent wall; dinette with direct access to a deck perfect for BBQ, and convenient main floor laundry with additional access to the backyard. The upper level boasts 3 generous bedrooms (privacy film/UV film installed on bedroom windows), including a primary suite featuring a walk-in closet with custom organizing system and 4-piece spa-like ensuite with double sinks, linen closet, and large tiled shower with glass enclosure. Sip your morning coffee overlooking the ravine on the main levels deck with glass railing or on the lower patio/deck with pergola. Enjoy the convenience of a double-car garage and the quality craftsmanship that sets this home apart. Custom blinds on most windows, and hardwood flooring/stairs throughout. A rare opportunity to own a ravine lot in one of Londons most sought-after neighbourhoods don't miss it! (id:38604)
Royal LePage Triland Premier Brokerage
74 - 70 Fiddlers Green Road
London North, Ontario
Welcome to 70 Fiddlers Green desirable end unit in the highly sought-after Oakridge Park condominiums, located in one of London's most prime neighbourhoods. This well-designed two-bedroom, one-bathroom home offers the perfect balance of comfort and convenience, making it an excellent choice for first-time buyers, downsizers, or investors looking to expand their portfolio. Just steps from Oakridge High School, Real Canadian Superstore, a variety of restaurants, and so much more. Enjoy the beauty of nearby parks, the serene Sifton Bog, scenic walking trails, all within walking distance. (id:38604)
Sutton Group - Select Realty
568 Chelton Road
London South, Ontario
Welcome to this beautifully crafted Emerald Model by Timeless Homes, offering 3,221 sq. ft. of impressive living space across 2.5 storeys. Situated on a premium lot, this home combines elegant design with practical luxury. The main floor features a grand foyer, rich hardwood flooring, and an expansive great room highlighted by a Two 8-foot-wide patio door that fills the space with natural light. The open-concept kitchen and dining area boast an oversized island, quartz countertops, a stylish backsplash, under-cabinet LED lighting, and a spacious mudroom for added convenience. Hardwood stairs lead to the upper levels, continuing the sophisticated aesthetic. The second floor includes four generously sized bedrooms. The luxurious primary suite offers a spa-inspired ensuite and a large 11 x 8 walk-in closet. The second bedroom features its own private 4-piece ensuite and a 10 x 5 walk-in closet. Bedrooms three and four each come with walk-in closets and share a stylish Jack & Jill bathroom. An additional study room on this level adds versatility for work or study needs. The third-floor loft is a showstopper nearly 591 sq. ft. with tray ceilings, perfect for entertaining up to 50 guests or creating a home theatre, studio, or playroom. The basement is framed, insulated, and ready for your finishing touches, offering endless potential to personalize. This home blends thoughtful design with luxurious finishes ideal for families who love space, light, and elegance. (id:38604)
Century 21 First Canadian Corp


