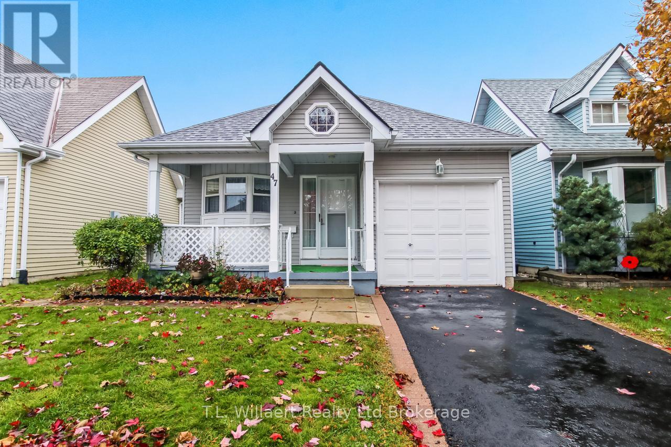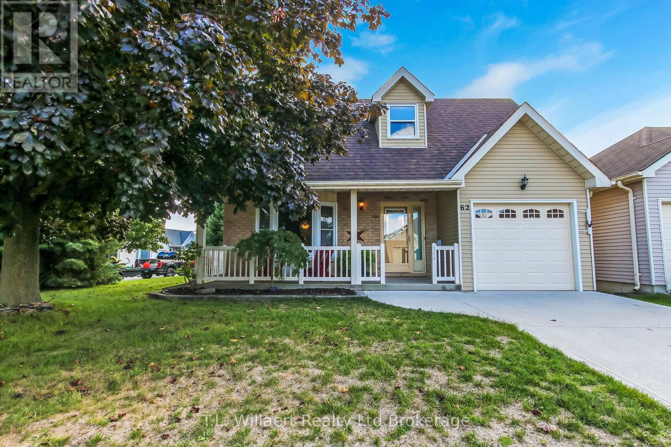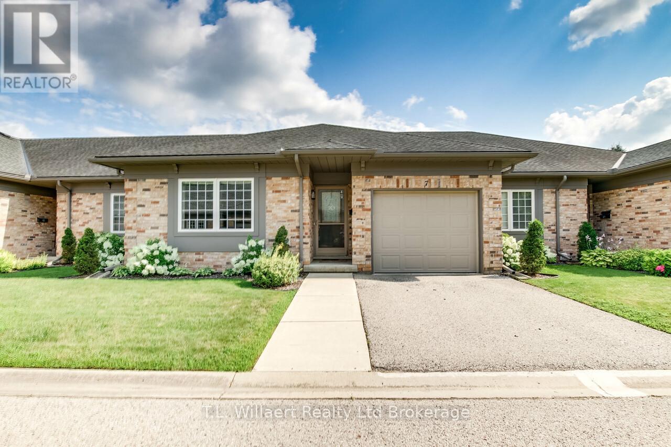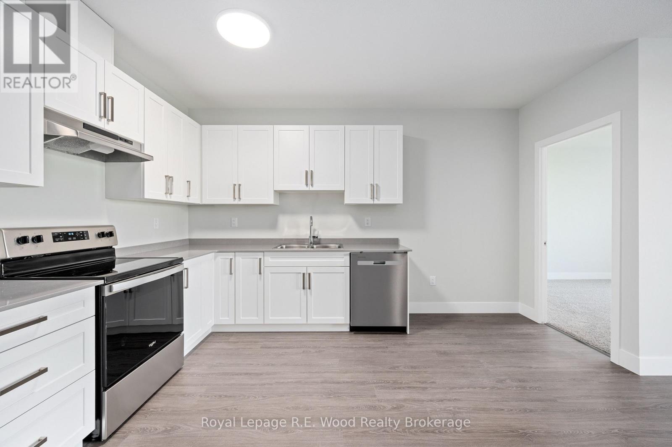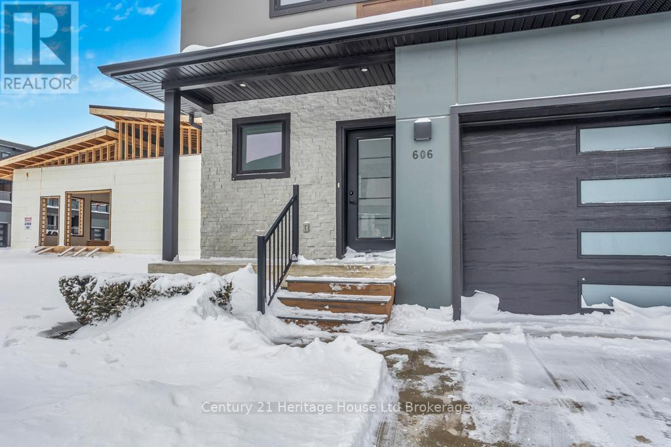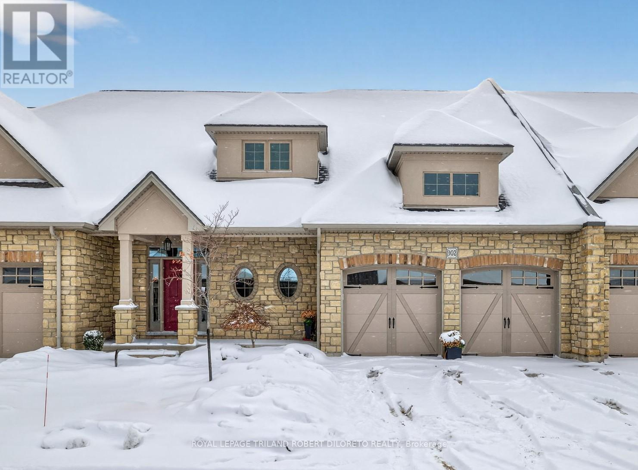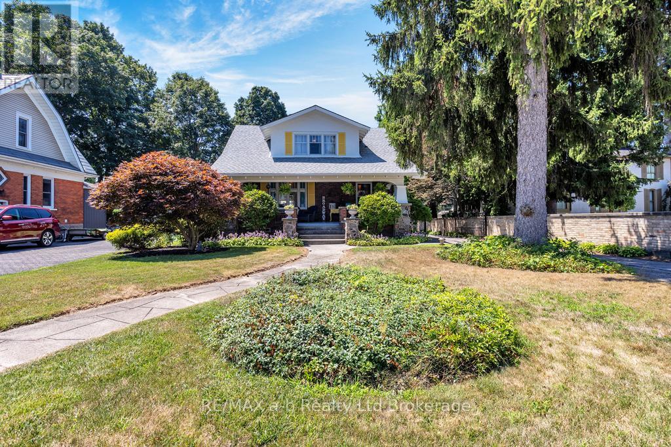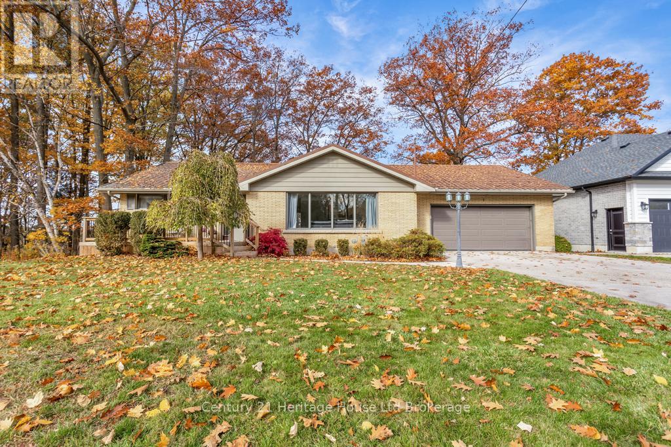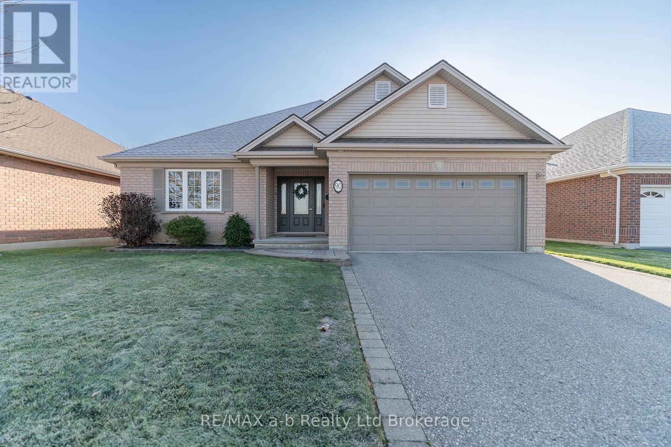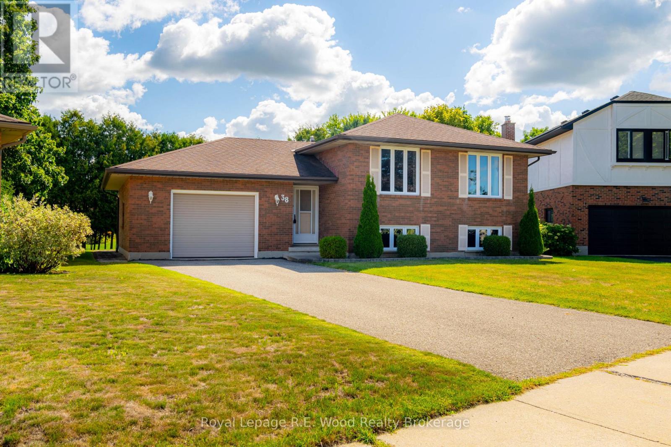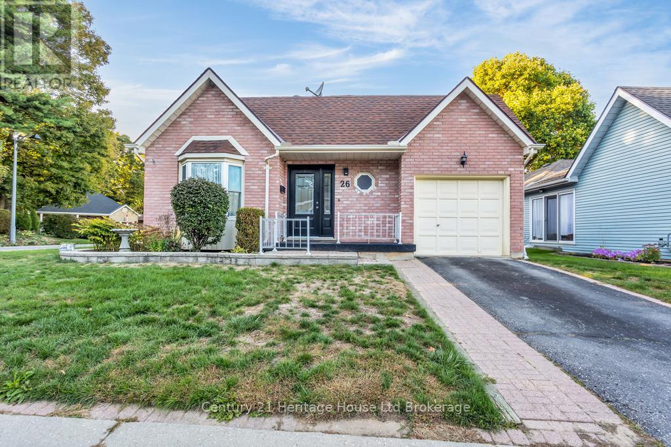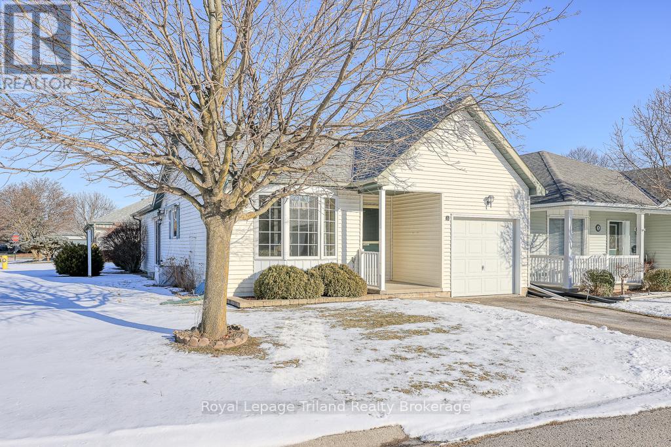47 Seres Drive
Tillsonburg, Ontario
Thinking of downsizing? This charming one-bedroom bungalow in the sought-after Hickory Hills retirement community is ready to welcome you home. The well-kept kitchen offers plenty of wood cabinetry for storage and opens to a bright dining area and sunroom filled with natural light from the large windows. A spacious living room at the back of the home provides access to the deck - perfect for relaxing or entertaining. Well-maintained and move-in ready, this cozy home is waiting for you to make it your own. Driveway re-paved within past few months. The location offers convenient access to shopping centers, dining establishments, and places of worship. *Please Note* Hickory Hills One-Time Transfer Fee of $2000.00 and Annual Association Fee of $655.00. (id:38604)
T.l. Willaert Realty Ltd Brokerage
62 Edwin Crescent
Tillsonburg, Ontario
Set in the sought-after community of Hickory Hills, this spacious bungaloft offers comfort, style, and plenty of natural light. Featuring 2 bedrooms and 2 bathrooms, and an upstairs loft that can be used as an office or an array of other purposes, this home boasts an airy open layout enhanced by skylights. The wide hallway is finished with beautiful oak floors, leading to a generous primary suite complete with a walk-in closet and 4-piece ensuite. The deck provides the perfect space for relaxing or entertaining. With its bright interior and welcoming community, this home is ready for you to move in and make it your own. Upgrades include many windows replaced between 2013-2015, a concrete driveway installed within the past 5 years, new garage door 2020, Central Air Conditioner 2018, and a new roof in 2016. Hickory Hills has a One-Time Transfer fee of $2000.00 and Annual Association Fee of $655.00. (id:38604)
T.l. Willaert Realty Ltd Brokerage
Unit 4 - 7-105 King Street
Tillsonburg, Ontario
Welcome to King Richards Court! This spacious, well-built condo offers the perfect combination of comfort, privacy, and convenience. Featuring a bright, functional layout with modern finishes throughout, this home is designed for easy, relaxed living. Step inside to find a formal dining area, a sunlit breakfast nook, and a galley-style kitchen complete with a transom window and French doors opening onto a large private deck overlooking a beautifully maintained rear yard. The primary bedroom boasts its own private ensuite, while the second bedroom is generously sized and inviting. Enjoy the added convenience of an oversized garage with an inside entry. Located second from the end on the left-hand side, this unit offers both a sense of community and extra privacy. Well-maintained and move-in ready, its the ideal choice for those seeking a comfortable, low-maintenance home in a desirable location close to downtown Tillsonburg. (id:38604)
T.l. Willaert Realty Ltd Brokerage
136 Concession Street E
Tillsonburg, Ontario
***Limited Time! Two Months Free!***Looking for comfort and convenience? This bright and spacious 2-bedroom apartment is located in a quiet, well-maintained building in a desirable area of Tillsonburg. Just minutes from downtown, shopping, and schools, everything you need is right at your doorstep. Enjoy modern living with in-unit laundry, a private balcony, and contemporary finishes throughout. The building is relatively new, offering peace of mind and a clean, updated environment. Perfect for singles or couples looking for a quiet, accessible place to call home. PROMOTION: One month free at the end of your lease! (id:38604)
Royal LePage R.e. Wood Realty Brokerage
606 - 361 Quarter Town Line
Tillsonburg, Ontario
Welcome to this stunning END UNIT Net Zero ready 2-Storey Townhouse, perfectly situated in Tillsonburg's sought-after Southridge neighbourhood. This beautifully designed Townhome offers over 2,000 square feet of finished living space and a single attached garage. The open-concept main floor has soaring 9-foot ceilings, a spacious living and dining area, and a custom designer kitchen featuring a large island, quartz countertops, stylish backsplash, and stainless steel appliances . Patio doors lead out to the rear yard with a double privacy fence, extending your living space outdoors. Upstairs, you'll find three generously sized bedrooms, including a large primary suite with a luxurious 4-piece ensuite, as well as an additional 4-piece bathroom. The finished lower-level family room offers even more space for relaxing or entertaining. This unit has a prime North Tillsonburg location close to schools and amenities, this Townhome blends modern comfort, energy efficiency, and unbeatable convenience. Flexible closing and Move In Ready! (id:38604)
Century 21 Heritage House Ltd Brokerage
302 - 5 Wood Haven Drive
Tillsonburg, Ontario
Elegant Executive condo living in quiet southwest Tillsonburg neighbourhood! Enjoy the convenience of one floor living in this Spotless, Spacious & Stylish 2+1 bedroom, 3 bath one floor condo with double attached garage and partly finished lower level. Plenty of curb curb appeal with attractive stone exterior, large covered front porch, paver stone driveway and walkways; total wow factor interior with neutral decor, large windows and carpet free on main level; open concept main living areas with entertainment style chef's kitchen highlighted by huge island with seating & unique sink area with 2 oval windows & soaring ceiling; living and dining areas with vaulted ceiling include fireplace and walkout to large sundeck; luxurious primary bedroom suite with private 4pc bath and large walk-in closet; additional main floor bedroom & 3pc bath; main floor laundry; finished recreation room, bedroom and 3pc bath on lower + loads of storage & extra unspoiled space to customize as needed. This absolutely move in ready home is not to be missed! Must see in person. More details area available. Fast possession. Easy Access to all amenities including HWY 3 for commuters. (id:38604)
Royal LePage Triland Robert Diloreto Realty
347 Broadway Street
Tillsonburg, Ontario
Craftsman style homes like this do not come up often!. This home has recently undergone extensive renovations to add modern touches while keeping the traditional charm this style of home demands. Upon entry, the open foyer showcases a chestnut staircase and trim which blends seamlessly with the hardwood floors throughout most the main floor. The kitchen highlights quartzite countertops, bright white cupboards, professional series appliances and plenty of natural light. Upstairs you'll find 3 generous sized bedrooms and a recently renovated 4-piece bathroom. This home offers indoor/outdoor living at its finest with the front porch boasting 220 square feet of covered space, perfect for entertaining. The fully fenced in rear yard includes plenty of space for parking, a large detached garage and mature landscaping. Don't miss your chance to own this one of a kind home! (id:38604)
RE/MAX A-B Realty Ltd Brokerage
1 Highland Drive
Tillsonburg, Ontario
This beautifully Maintained brick bungalow with a metal roof, 4 bedrooms, 3 bathrooms on a quiet cul-de-sac surrounded by mature trees in a sought after mature neighbourhood most definitely checks the boxes. It's newly renovated kitchen complete with built in appliances and coffee bar/wet bar and drink fridge makes entertaining a breeze. Just off the kitchen you will find the laundry room with matching cupboards which doubles as a mud room entry off the garage. Hardwood flooring in living room, dining room and entry way gives this home a sleek, upscale and modern feel while carpet in the bedrooms provide cozy comfort. The main floor also has a 4 piece bathroom as well as a gorgeous ensuite bathroom with walk in tiled and glass shower. This incredible house has the bonus of a walk out basement with a large bay window as well as large windows in each of the lower level bedrooms......with this much natural light, it's hard to even call it a basement as it feels like main level living. Also on the lower level you will find the beautifully renovated and large 4 piece bathroom that is tastefully decorated. Walk out the lower level door to find a large, professionally installed patio (32x30) that was just completed in 2025 which even has a covered portion for all your summer entertaining needs. This home is located close to the Otter Creek and is surrounded by loads of greenspace, ravine and parks all while maintaining close proximity to the downtown, restaurants and grocery stores. Looking for a family home in a quiet and picturesque neighbourhood? Look no further than 1 Highland Drive. (id:38604)
Century 21 Heritage House Ltd Brokerage
90 Weston Drive
Tillsonburg, Ontario
A Rare Opportunity Awaits! Welcome to 90 Weston Drive in Tillsonburg-an exceptional 1,707 sq. ft. brick bungalow set on a picturesque ravine lot. Known as The Gainsborough, this highly sought-after model offers an elegant and functional layout with 2 spacious bedrooms and a versatile den on the main level.Step inside and feel as though you've walked into the pages of a magazine. Gleaming hardwood floors, fresh designer paint tones, and a charming gas fireplace create a warm, sophisticated atmosphere. The bright den at the front of the home offers superb flexibility-perfect as a TV room, office, or cozy reading nook.The beautifully updated kitchen features sleek new countertops, a stylish backsplash, and an inviting eating area that flows seamlessly to the stunning backyard. Enjoy the expansive interlocking patio, ideal for outdoor entertaining, with optional privacy screens to create your own peaceful retreat.The primary bedroom offers comfort and convenience with a 3-piece ensuite and a generous walk-in closet. A second bedroom, additional 3-piece bathroom, and main-floor laundry complete this thoughtfully designed level. New roof in 2023! The finished lower level provides even more living space, including a large recreation room, a cozy family room, an extra bedroom, and a convenient 2-piece bath-perfect for hosting guests or creating separate living zones.Step outside to discover your own private oasis. The ravine backdrop offers an enchanting setting for morning coffee, complete with serene views and frequent visits from local wildlife, including birds and deer. It's a truly tranquil slice of nature right in your backyard. (id:38604)
RE/MAX A-B Realty Ltd Brokerage
38 Denrich Avenue
Tillsonburg, Ontario
This immaculately maintained home reflects pride of ownership over decades. All the updates have been done... hardwood floors, windows, roof, mechanical equipment etc (see the complete list in documents). This 5 bedroom, 2 bath elevated bungalow sits on a large landscaped, pie shaped lot with a privacy hedge at the rear. Located in a quiet, established neighbour hood, with close proximity to excellent schools, green spaces and all the conveniences of the nearby downtown.the oversized garage provides ample room for a vehicle, plus storage and the automatic, high end, rolling steel garage door doesn't take up valuable space.The finished lower level has an updated 3 piece bath 2 large bedrooms and a large rec room along with the spotless utility room (including laundry). A large sunroom at the rear of the house adds extra airy "outdoor" space without the impact of weather and the large garden shed has lots of room for all the gardening and seasonal storage needs.Quick possession is possible! Move in with nothing to do but enjoy yourself! (id:38604)
Royal LePage R.e. Wood Realty Brokerage
26 Seres Drive
Tillsonburg, Ontario
Beautifully maintained all brick bungalow on a quiet street in the adult active community of Hickory Hills can fill your retirement dreams! With three bathrooms, two bedrooms, a lovely deck, hardwood floors and a fantastic layout, this home is sure to please. Walk past the great landscaped gardens and front porch to enter the home through the new front door and you will find the flow of this layout to be both functional and convenient. A large living/sitting room sits at the front of the house along with a dining room which can also function as an office or den. The open concept kitchen with large island leads into the large family room complete with sliding doors leading you to the back deck which has a view of the ravine. The kitchen has been updated including newer built-in stainless steel appliances. The primary bedroom is extra large and the ensuite bathroom has an updated shower stall plus a separate tub and shower surround. The second bedroom has the added bonus of it's own full ensuite bathroom. Reverse osmosis unit, hot water tank, and water softener are all owned. Current annual Hickory Hills Residents Association fee is $655/yr (subject to change) and buyers must acknowledge one-time transfer fee of $2,000. Membership provides you with access to the Hickory Hills Recreation Centre including outdoor pool, hot tub and other amenities. Please note that this community is low density permitting only two occupants per home. (id:38604)
Century 21 Heritage House Ltd Brokerage
10 Armstrong Drive
Tillsonburg, Ontario
At the time of writing (December 20, 2025) this home is priced $34,000 LOWER than any other detached home in Hickory Hills with a FULL basement posted on realtor.ca. You can do a LOT with $34,000! Check out some of the photos for some inspiration Situated on a corner lot at the north end (the newer end) of Hickory Hills, this home is sure to please! Upon entry there's space to take your shoes off and a full closet for outdoor wear. The Kitchen, Dining and Living areas are all open and feature oak cabinets, plenty of counter space, patio doors to the side patio, corner gas fireplace and french doors to the back patio. The Primary Bedroom is of generous size (and can easily accommodate a king size suite) with a walk in closet and 4pc ensuite bathroom. The main floor is finished off by the second bedroom and a 2pc bath with laundry closet and solar tube. The full basement is partially finished with a family room and 3pc bathroom. There is a HUGE unfinished area ready for your workshop, gym equipment, sewing/craft room. There is an inground sprinkler system that runs 11 heads with2 zones. Buyers must acknowledge a one time transfer fee of $2,000 and an annual fee of $640 payable to the Hickory Hills Residents Association. (id:38604)
Royal LePage Triland Realty Brokerage


