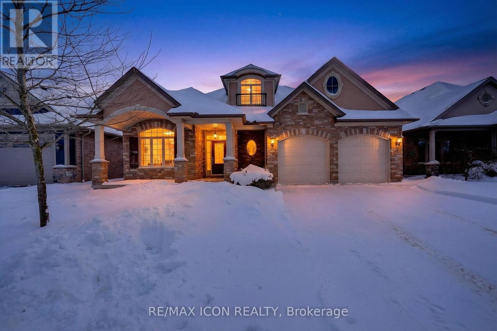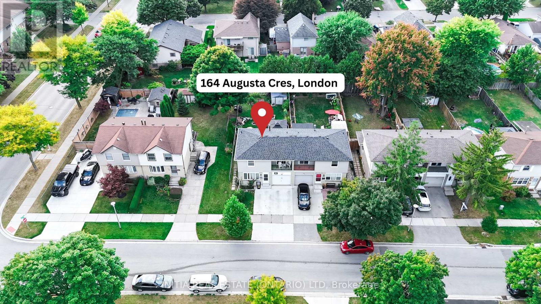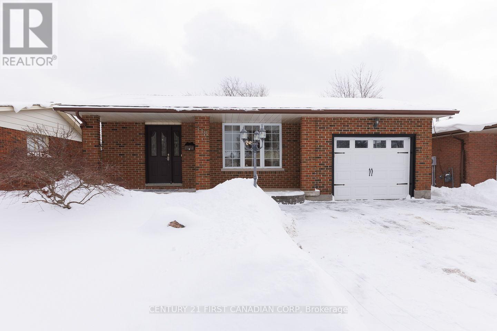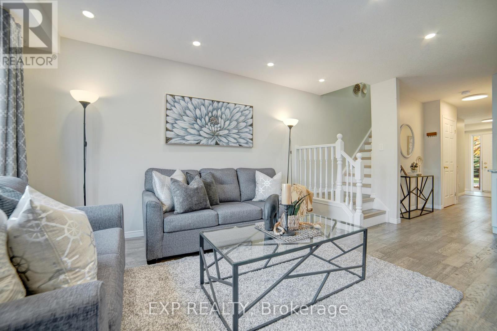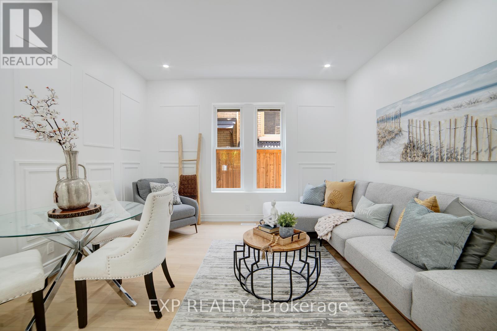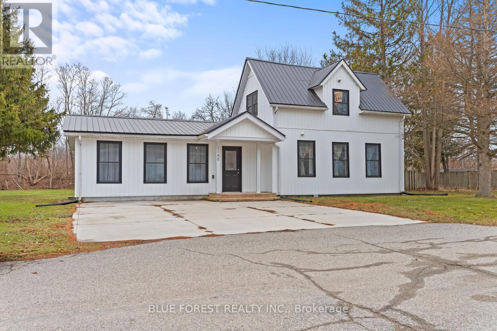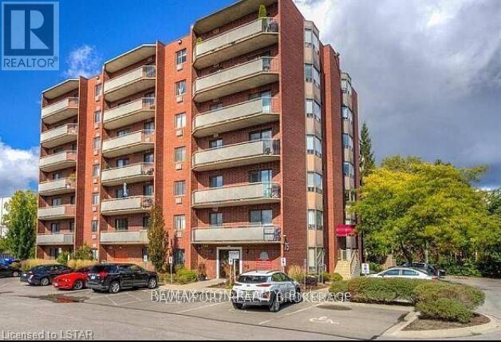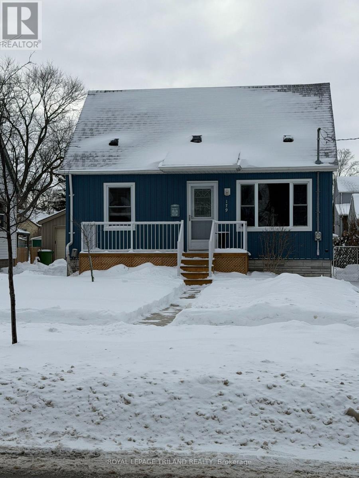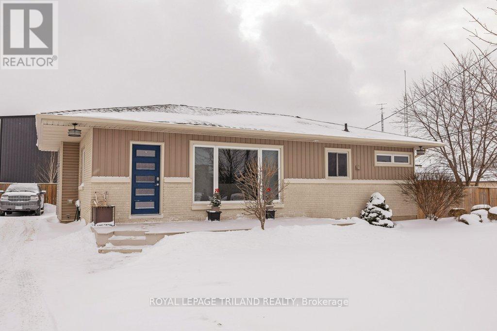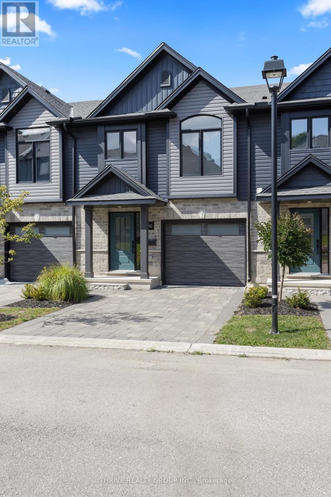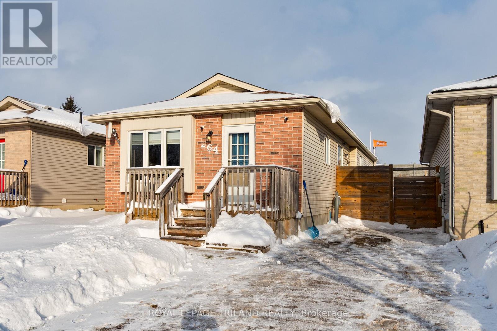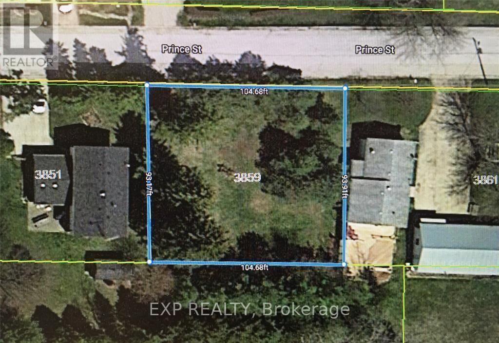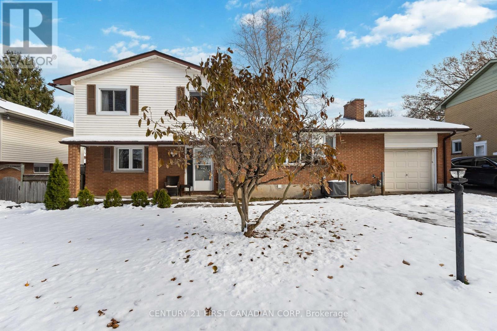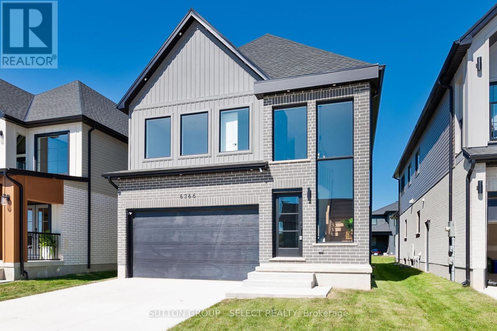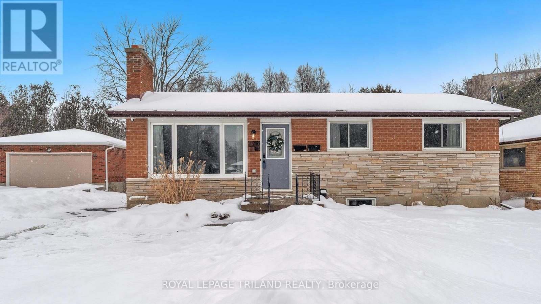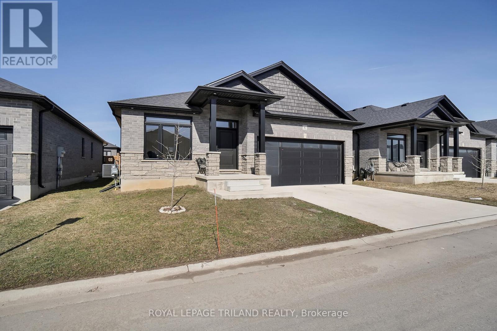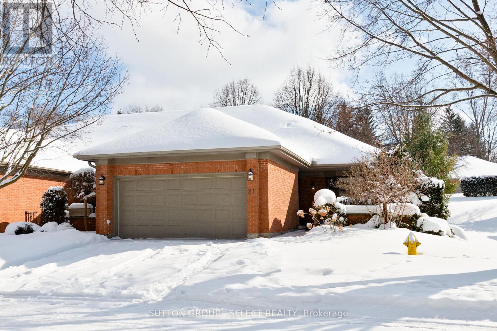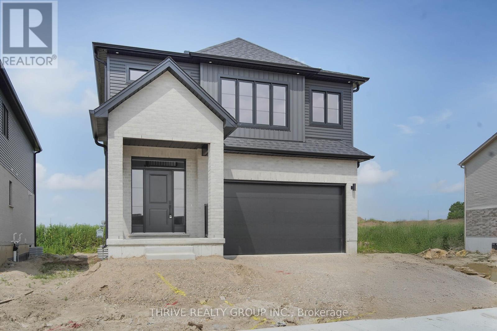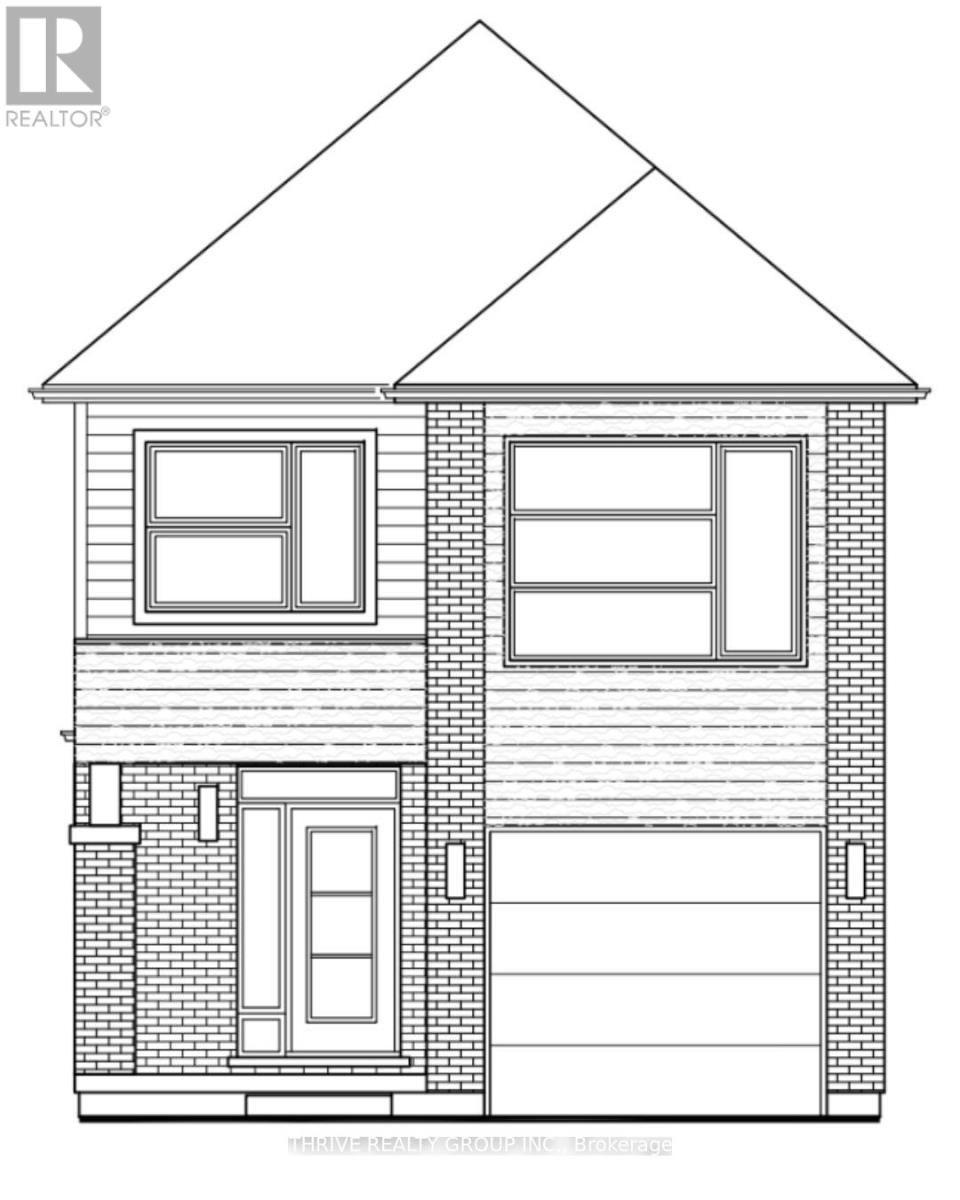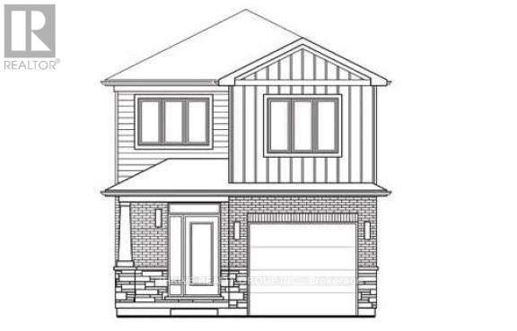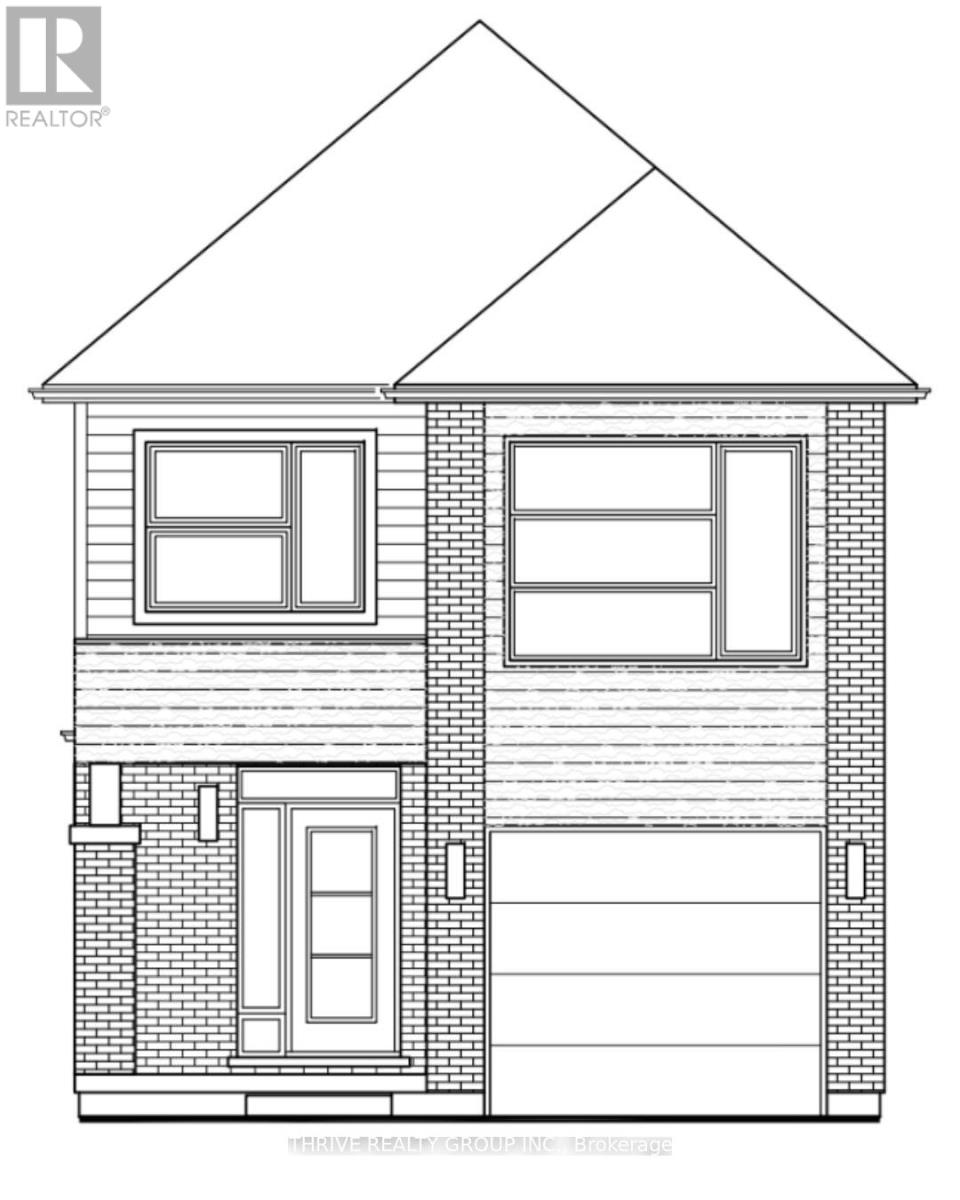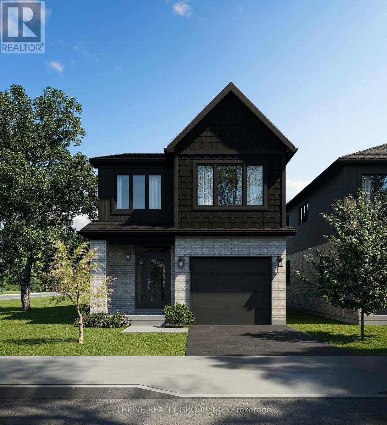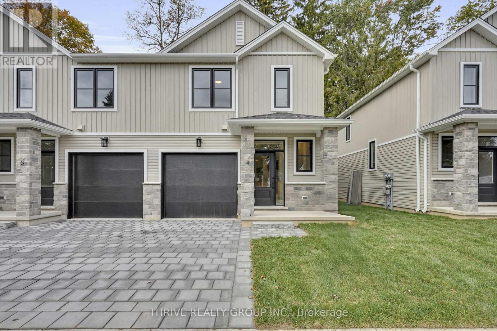176 Lake Margaret Trail
St. Thomas, Ontario
Set along the edge of Lake Margaret, this well-maintained 2-bedroom bungalow (built in 2010) offers a peaceful setting with everyday convenience. The open-concept main floor features a bright living room with a large picture window overlooking the backyard and lake, seamlessly connected to the kitchen and dining area. The primary bedroom includes a walk-out to the backyard, allowing you to enjoy lake views and direct access to the outdoors. A fully finished basement with a dedicated movie theatre adds valuable living and entertaining space, all located in a quiet, sought-after St. Thomas neighbourhood close to trails and amenities, where lake views, walking paths, and wildlife sightings create a truly peaceful setting. (id:38604)
RE/MAX Icon Realty
164 Augusta Crescent
London South, Ontario
Attention First Time Home Buyers or Savvy Investors! Welcome to 164 Augusta Crescent London ON, perfectly located in the heart of White Oaks. This inviting 3-bedroom, 1.5-bath semi-detached home is designed with families in mind. Balcony off the Master Bed Room. Inside entry through garage is also available. Enjoy being close to schools, shopping, community centres, the library, public transit, 401 and more. Recent updates include laminate vinyl flooring (2025) and shingles (2020), New Furnace installed in Nov 2025, adding extra value and peace of mind. Living Room window and kitchen window replaced in 2024. Single car garage with 2 vehicle driveway is an added feature. Life time, money back warranty and transferable Leaf Filter Gutter Protection installed in 2024. Don't miss the opportunity to make this beautiful home yours! (id:38604)
Initia Real Estate (Ontario) Ltd
118 Rosamond Crescent
London South, Ontario
This very comfortable family home is located on a quiet residential crescent in White oaks offering many convieniences nearby. Large 4 level backsplit offers an ideal in-law or secondary suite if desired with separate entrance. stamped concrete driveway and large rear patio. Hardwood floors throughout the main and second levels. Patio door with access to the patio from the dining room. Pocket door, into the kitchen with premium cabinetry. Main bath features a jetted tub. The third level has the fourth bedroom, family room with fireplace and a full 3 piece bathroom. There is also a second kitchen in the lower level with a finished entertainment room. Full covered front porch to enjoy the summers! (id:38604)
Century 21 First Canadian Corp
26 - 30 Bryan Court W
Kitchener, Ontario
Welcome to 26-30 Bryan Court, Kitchener where comfort meets convenience in the heart of family-friendly Lackner Woods.Perfect for first-time buyers or families looking to move up from condo living, this beautifully updated 3-bedroom, 3-bathroom townhouse offers nearly 1,700 sq. ft. of bright, modern living space.The open-concept main floor is designed for everyday living and entertaining, with a gourmet kitchen featuring granite countertops, a sleek glass backsplash, and plenty of cabinet space. The dining and living areas flow seamlessly together, filled with natural light from east-facing windows. Upgraded lighting adds a warm, stylish touch throughout.Upstairs, the spacious primary suite includes custom wood cabinetry, a walk-in closet, and a private 4-piece ensuite with plenty of room to unwind. Two additional bedrooms are generous in size, making them perfect for kids, guests, or a home office.The finished basement adds even more flexibilitywhether you need a cozy movie space, home gym, or playroom, its ready to adapt to your lifestyle.Step outside to a freshly stained deck that backs onto green space. Its the perfect spot for morning coffee, summer barbecues, or just relaxing with family and friends.With two parking spots, great schools nearby, scenic trails, parks, and everyday amenities like shops and cafes just minutes away, this home has everything you need to grow, relax, and thrive. *** THE PROPERTY HAS POTENTIAL TO BUIDL A MASTER BEDROOM FULL 4 PC WASHROOM AND POTENTIALLY CAN BE DONE BY THE SELLERS BEFORE CLOSING (Subject to Conditions)***. (id:38604)
Exp Realty
28 Springbank Drive
London South, Ontario
Welcome to 28 Springbank Drive, London a fully VACANT and beautifully transformed detached triplex thats ready for its next chapter. Whether you're an investor looking for a cash-flowing property or a buyer wanting to live comfortably while your tenants help pay the mortgage, this home checks every box. Located in the highly convenient South E community, just minutes from Western University, downtown London, transit, shopping, and everyday amenities, the location is as practical as it is desirable.Step inside and you will instantly notice the difference this home has been completely renovated in 2025 from top to bottom.Enjoy peace of mind with brand-new A/C (2025), foundation waterproofing (2025), French drain (2025), and sump pump system (2025). Inside, every unit shines with new electrical fixtures (2025), beautiful PVC panels (2025), accent walls (2025), new flooring (2025), pot lights (2025), new drywall (2025), remodelled kitchens and bathrooms (2025), and freshly painted interiors (2025), City drain line upgrade (2024), Roof (back unit & flat) (2024), Front concrete steps (2022). The main-floor unit features stainless steel appliances and a warm, modern feel thats perfect for an owners suite.Outside, the home makes a statement with new vinyl siding, fresh landscaping, and a bold black exterior that gives it real curb appeal. Aside, the upgrades mentioned, the property has got new windows, attic insulation, roof, eavestrough and a sprinkler system. Whether you are growing your portfolio or looking for a smart way to build equity while living comfortably, this property is a turn-key opportunity you wont want to miss. ***SELLER IS OPEN TO VENDOR TAKE BACK MORTGAGE***, subject to conditions. (id:38604)
Exp Realty
1148 Jane Street
West Elgin, Ontario
An easy commute to London this property sits on a large country style lot and has been completely renovated top to bottom. It features new drywall, insulation, electrical and plumbing and has a steel roof. A bright and cheery open concept features large windows, a vaulted ceiling and LED pot lighting throughout. The laundry and primary bedroom are on the main level and the bedroom has a four piece ensuite. Ideal home for one floor living. 2 good size bedrooms upstairs with their own 3 pce bathroom completes the picture. The house has a newer furnace and air conditioner as well as an owned tankless, on demand hot water heater. (id:38604)
Blue Forest Realty Inc.
103 - 75 Huxley Street
London South, Ontario
One Bedroom Main Floor Condominium located off Commissioners Road West! Features 1 bedroom, 1 four piece bath, In-Suite Laundry, A/C Wall Unit and a Dishwasher! Quiet Condo Community, walking distance to schools/parks/trails and local amenities, public transit & quick access to 401 and 402. Well maintained & managed building with controlled entry. Move in date flexible starting March 1st. Water and Parking Included. (id:38604)
RE/MAX Icon Realty
179 Forest Avenue
St. Thomas, Ontario
WELCOME TO 179 FOREST AVE. This lovely 2 + 1 bedroom, 2 bath home is located in a beautiful South St. Thomas location walking distance to all the amenities you could ask for. It has been lovingly maintained and tastefully decorated throughout. Offering a main floor bedroom, updated kitchen and baths, new flooring throughout, concrete driveway and a fully landscaped backyard oasis for summertime enjoyment. Upgraded Internal weeping tile with backflow valve to keep your basement nice and dry, fully insulated, newer appliances included. This property is move in ready! (id:38604)
Royal LePage Triland Realty
1212-1214-1218 Talbot Street
St. Thomas, Ontario
Located on the east side of the rapidly growing City of St. Thomas, this exceptional 2-acre commercial parcel presents a rare redevelopment opportunity in a high-demand area. The site currently includes a 6,000 sq. ft. storage facility, a 3,800 sq. ft. storage building with an additional 1,000 sq. ft. office component, as well as an existing residential home. With desirable C7 zoning in place, the property offers outstanding flexibility for future development, supporting a wide range of commercial uses including hotel, fast food, retail food, restaurants, and more. Whether you are an investor, developer, or business owner looking for a strategic location with strong growth potential, this property delivers endless possibilities in one of Southwestern Ontario's most promising markets. (id:38604)
Royal LePage Triland Realty
40 - 2261 Linkway Boulevard
London South, Ontario
Welcome to Rembrandt Homes' newest community in Southwest London Upper West by Rembrandt Homes. The popular 3-bedroom, 2.5-bathroom floor plan, "The Westerdam," has been thoughtfully redesigned with modern updates and floor plan improvements you'll love. Boasting 1,747 sq ft of finished living space, this home features a rare walk-out basement and two spacious decks, perfect for outdoor entertaining and relaxing. Finished in High Quality finishes that includes quartz countertops in the kitchen, stylish ceramic tile, a custom-designed kitchen, and stunning brushed oak hardwood floors throughout. The primary bedroom offers a walk-in closet and a luxurious five-piece ensuite with a free-standing soaking tub, double sinks, and a tiled glass shower and a convenient upper-level laundry closet. Enjoy exclusive parking with a single attached garage with inside entry, along with additional space for two vehicles. Built with Energy Star standards, the home features triple-glazed windows for added efficiency. Located just minutes from scenic walking trails at Kains Woods, and a short drive to major shopping centers, golf courses, and quick access to 401/402 highways, Upper West presents the perfect blend of comfort and convenience. Low condo fees cover shingles, windows, doors, decks, driveway ground, and exterior maintenance, making this an ideal low-maintenance, lock-and-leave lifestyle. (Virtually staged photos included in the gallery). (id:38604)
Thrive Realty Group Inc.
264 Simpson Crescent
London East, Ontario
Welcome to 264 Simpson Crescent located in a family-friendly neighbourhood and close to all amenities. The front entrance welcomes you with a freshly painted interior and beautiful laminate floors. The Living Room is flooded with light from the large window, and the Dining area is perfect for family gatherings. The adjoining Kitchen features stainless steel appliances and great storage space. Three spacious Bedrooms are located on the main floor, with the primary bedroom featuring a walk-in closet. Recently updated is the main floor bathroom. The side entrance leads to the lower level which offers a recreation room and bar area with updated laminate flooring, den, laundry area, and workshop. There is a rough-in for a lower-level bathroom and is framed in. The fully fenced yard comes complete with a large deck, gazebo, hot tub and shed - for extra storage. The closing is flexible and move-in ready! Tremendous value in this bungalow! When you live here you will be close to schools, shopping, and Fanshawe Park. (id:38604)
Royal LePage Triland Realty
3859 Prince Street S
Enniskillen, Ontario
RARE FULLY SERVICED BUILDING LOT! Your dream of building the perfect home starts here! Welcome to 3859 Prince Street, a spacious approx. 100 ft x 100 ft lot nestled in the peaceful hamlet of Marthaville. This premium lot is fully serviced with hydro, municipal water (hook-up fee prepaid), natural gas, internet, and more. Plus, it already includes an existing septic system (tank relocation required).Ready to Build: Existing permit for a beautiful 2-storey, 1,578 sq. ft. home featuring 3 bedrooms and 2.5 bathrooms. Located just 25 minutes to Sarnia, 35 minutes to Strathroy, and 60 minutes to London, with convenient access to 400-series highways. Escape the city hustle and embrace the serenity of rural living, green space backing the property, while enjoying all the comforts of modern amenities. The biggest perk of living on Prince St. in Marthaville is you're right by the nature and walking trails: Marthaville Habitat Conservation area (it has a 3km loop trail, Wildlife / birdwatching.) Plus the local community park right on Prince St. (id:38604)
Century 21 First Canadian Corp
628 Viscount Road
London South, Ontario
Welcome to 628 Viscount Road a spacious classic 4 level sidesplit with 2326sqft of total living area as per MPAC. Tucked away in the heart of Westmount, this well-maintained 4-bedroom, 3-bathroom side-split offers a rare chance to create a forever home in one of London's most sought-after neighborhoods. Inside, the homes layout is designed for flexibility. Enter into the spacious foyer and up a few steps to the roomy front living room, featuring a newer charming bay window (2019) and cozy wood-burning stove, flows into a generous eat-in kitchen and dining area perfect for gathering with family and friends. The spacious kitchen was thoughtfully replaced in 2005 with modern appliances (like a double oven), plenty of pull out cupboards, pot drawers, flooring, large island, lighting and granite countertops, offering both style and function. A cozy family room just features a patio door that opens directly to a large deck and fenced backyard backing onto open space, a seamless extension of living space that invites summer barbecues, outdoor play, and evenings under the stars. The ground floor also includes a bedroom and ensuite 3pc bath, ideal for family living, an in-law suite, or creating a private guest retreat. Upstairs, three additional bedrooms and a beautifully renovated bathroom (2010) provide plenty of space for everyone. The lower level offers a rec room, two-piece bath, laundry, and generous storage. This home has been carefully updated over the years: most windows replaced between 1990-2000, the shingles replaced in 2019, chimney repointed in 2019, and the furnace was replaced in 2022, offering peace of mind for years to come. Fall in love with the walkable trails, nearby park like Arthur Ford park, and close access to schools and shopping. With an easy commute to the 401, this location makes daily living simple and connected. Discover the potential of 628 Viscount Road! (id:38604)
Century 21 First Canadian Corp
6366 Heathwoods Avenue
London South, Ontario
READY FOR VIEWING with negotiable 6 pc appliance package! Now completed and ready for closing - visit us SUNDAYS 2-4PM or call for private showing 24/7. Open concept 3 bedroom, 4 bath custom design contemporary. OPTIONAL add on: finished lower level with ADDITIONAL bedrm, rec room and lower bath for $40,000 inclusive of HST. Standard features include rich hardwoods throughout, ceramic tile in baths and laundry, quartz or granite in baths and designer kitchen with breakfast bar island and valance lighting, garage door openers, concrete driveway plus so much more! Visit our sales model anytime with one easy call and take a tour of our fine homes today! Other plans available or custom design your dream home! Flexible terms and deposit structures to work with your family. Sales model open every Sunday. Packages available upon request. Only a few lots remaining! (id:38604)
Sutton Group - Select Realty
238 Mcnay Street
London East, Ontario
Welcome to 238 McNay Street in London, Ontario, a beautifully renovated and licensed duplex that's perfect for first-time buyers looking to offset their mortgage with rental income. Live in one unit and rent the other, or enjoy a turn-key investment in a convenient location.The main floor offers two bedrooms, including a spacious primary, along with a stylishly updated bathroom and private laundry. The lower unit features its own separate entrance, a renovated kitchen, two bedrooms, and dedicated laundry, creating excellent privacy between spaces. Recent electrical upgrades include a new 200-amp overhead service, separate 100-amp panels. Water and hydro usage is individually metered, allowing utilities to be billed directly to tenants. With a large backyard, parking for three vehicles, and along list of updates, this property offers flexibility, income potential, and peace of mind. A smart start for first-time buyers and a solid addition to any portfolio. (id:38604)
Royal LePage Triland Realty
6 - 383 Daventry Way
Middlesex Centre, Ontario
Welcome to Daventry's beautiful bungalow nestled in the sought after community of Kilworth Heights.! The Tuscany Model built by Werrington Homes is a stunning one-floor bungalow with 2+2 bedrooms, 3 full bathrooms, a finished basement, and a double car garage. This home boasts the open floor plan, complete with custom upgrades throughout, lots of pot lights, 9 ft ceilings, quartz counters, an open iron railing staircase, and beautiful flooring. The upgraded kitchen features high-end appliances, Soft-Close Cabinetry, backsplash, large islands, and an electric fireplace is included in the living/dining area. The lower level is finished to perfection, with raised ceilings, a huge family room, 2 bedrooms, a 3 pc bath, and ample storage space. Garage door is 8 feet high, and the basement also has a high ceiling, which is a great feature. The garage is pre-wired for an electric vehicle charging station. Located in the desirable and growing community of Kilworth & Komoka, this home is just minutes from London's west end. Easy access to the conveniences of the city as well as the natural beauty of the Komoka Provincial Park. Just steps from Komoka Provincial Park & beautiful river trails, excellent schools, playgrounds, amenities & quick access to HWY 402! Low monthly fee of $83, nice and quite neighbors. This home has it all and move in ready. (id:38604)
Royal LePage Triland Realty
21 - 40 Quinella Drive
London South, Ontario
RARE OPPORTUNITY to own a large end unit in one of Rosecliffes most desired complexes boasting 2+2 bedrooms and 2.5 baths. This well loved unit boasts neutral decor throughout, updated flooring throughout most rooms, extra windows with the end unit, spacious foyer, bright eat-in kitchen with stainless appliances included, California shutters, large living/diningrm area with gas fireplace - perfect for family entertaining. King-sized Primary bedroom with walk-in closet and large 4pc ensuite with separate tub and shower. Main floor den or 2nd bedroom with double closet. Lower level features 2 more spacious bedrooms, 3pc bath and family room - Great space for guests when visiting! - and there is still plenty of unfinished space for storage. Lower level laundry. Super quiet and private location backing onto greenery and mature trees, landscaped and private courtyard PLUS enjoy summer swims in the inground pool:) Its all here! Walking distance to 2 parks. Short drive to all amenities. Note: there is a ramp for easy access for anyone needing it left or can be removed from garage to inside the unit. The area is also covered which is a bonus. Book your showing today! Easy to view anytime. Status certificate is available at request. (id:38604)
Sutton Group - Select Realty
3084 Buroak Drive
London North, Ontario
QUICK CLOSING! This Express Home is ready! This Preston Plan offers 4-bedrooms, 2.5 bathrooms, 2276 square foot, and an included separate side entrance leading to the lower level. Perfect for investors and first-time buyers. Located within Gates of Hyde Park, this premium location is walking distance to two brand new elementary school sites, shopping and more. As a homeowner, you will appreciate this well-priced home which offers our Select Finish Package with incredible selections completed by our Designer including hardwood floors, tiled bathrooms, custom kitchen with island, quartz countertops, MORE! Welcome to Gates of Hyde Park! (id:38604)
Thrive Realty Group Inc.
48 - 101 Meadowlily Road S
London South, Ontario
MEADOWVALE by the THAMES! With over 2,000 sq ft, The Aster model is a spacious 3 bedroom, 2.5 bath home, featuring a bright office on the second level, with several layout options available. The Essence finish package is sure to impress. Nestled amidst Meadowlily Woods and Highbury Woods Park, this community offers a rare connection to nature that is increasingly scarce in modern life. Wander the area surrounding Meadowvale by the Thames and you'll find a well-rounded mix of amenities that inspire an active lifestyle. Take advantage of the extensive trail network, conveniently located just across the street. Nearby, you'll also find golf clubs, recreation centers, parks, pools, ice rinks, and the ActivityPlex, all just minutes away, yet you are only minutes from Hwy 401. Open House Saturdays 2:00pm - 4:00pm (id:38604)
Thrive Realty Group Inc.
66 - 101 Meadowlily Road S
London South, Ontario
MEADOWVALE by the THAMES! With over 2,000 sq ft, The Aster model is a spacious 4 bedroom, 2.5 bath home, with several options available. Nestled amidst Meadowlily Woods and Highbury Woods Park, this community offers a rare connection to nature that is increasingly scarce in modern life. The Essence finish package is sure to impress. Wander the area surrounding Meadowvale by the Thames and you'll find a well-rounded mix of amenities that inspire an active lifestyle. Take advantage of the extensive trail network, conveniently located just across the street. Nearby, you'll also find golf clubs, recreation centers, parks, pools, ice rinks, and the ActivityPlex, all just minutes away, yet you are only minutes from Hwy 401. Open House Saturdays 2:00pm - 4:00pm (id:38604)
Thrive Realty Group Inc.
50 - 101 Meadowlily Road S
London South, Ontario
MEADOWVALE by the THAMES! Backing onto the woods, with over 2,000 sq ft, The Aster model is a spacious 4 bedroom, 2.5 bath home, with several options available. The Essence finish package is sure to impress. Nestled amidst Meadowlily Woods and Highbury Woods Park, this community offers a rare connection to nature that is increasingly scarce in modern life. Wander the area surrounding Meadowvale by the Thames and you'll find a well-rounded mix of amenities that inspire an active lifestyle. Take advantage of the extensive trail network, conveniently located just across the street. Nearby, you'll also find golf clubs, recreation centers, parks, pools, ice rinks and the ActivityPlex, all just minutes away, yet you are only minutes from Hwy 401. Open House Saturdays 2:00pm - 4:00pm (id:38604)
Thrive Realty Group Inc.
52 - 101 Meadowlily Road
London South, Ontario
MEADOWVALE by the THAMES! The Trillium model is a spacious 4 bedroom, 2.5 bath home, with several options available. The Essence finishe package is sure to impress. Nestled amidst Meadowlily Woods and Highbury Woods Park, this community offers a rare connection to nature that is increasingly scarce in modern life. Wander the area surrounding Meadowvale by the Thames and you'll find a well-rounded mix of amenities that inspire an active lifestyle. Take advantage of the extensive trail network, conveniently located just across the street. Nearby, you'll also find golf clubs, recreation centers, parks, pools, ice rinks and the ActivityPlex, all just minutes away, yet you are only minutes from Hwy 401. Open House Saturdays 2:00pm - 4:00pm (id:38604)
Thrive Realty Group Inc.
64 - 101 Meadowlily Road S
London South, Ontario
MEADOWVALE by the THAMES! With over 2,000 sq ft, The Aster model is a spacious 3 bedroom, 2.5 bath home, featuring a bright office on the second level, with several layout options available. The Essence finish package is sure to impress. Nestled amidst Meadowlily Woods and Highbury Woods Park, this community offers a rare connection to nature that is increasingly scarce in modern life. Wander the area surrounding Meadowvale by the Thames and you'll find a well-rounded mix of amenities that inspire an active lifestyle. Take advantage of the extensive trail network, conveniently located just across the street. Nearby, you'll also find golf clubs, recreation centers, parks, pools, ice rinks, and the ActivityPlex, all just minutes away, yet you are only minutes from Hwy 401. Open House Saturdays 2:00pm - 4:00pm (id:38604)
Thrive Realty Group Inc.
9 - 279 Hill Street
Central Elgin, Ontario
Welcome to HILLCREST, Port Stanley's newest boutique condominium community offering 27 townhomes that seamlessly blend nature and modern living. Ideal for first-time buyers, investors and empty nesters alike. Minutes from the beach, these homes back onto a serene woodlot, providing a perfect balance of tranquility and convenience. Located near St. Thomas and a short drive to London, residents enjoy small-town charm with easy access to urban amenities. Each 3-bedroom, 3-bathroom unit features exquisite transitional finishes, and an optional upgrade package allows personalization. Experience the relaxed pace and community spirit of Port Stanley, where every home is a tailored haven in a picturesque setting. Optional upgrades and finished basement packages available. This is a to-be-built unit with 2026 closings available. Your perfect home awaits in this gem of a community. (id:38604)
Thrive Realty Group Inc.


