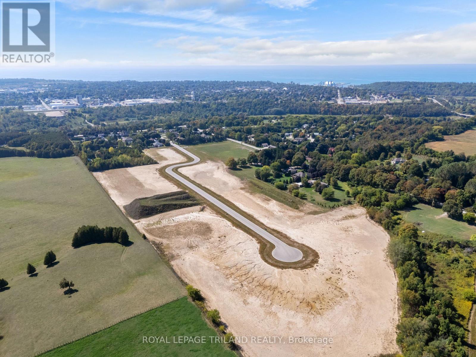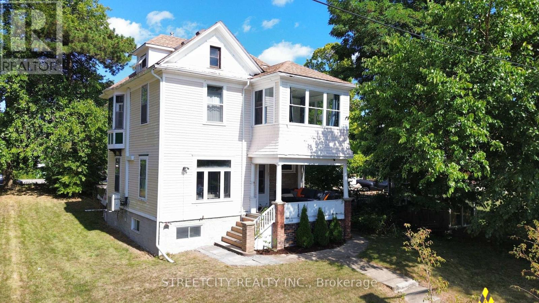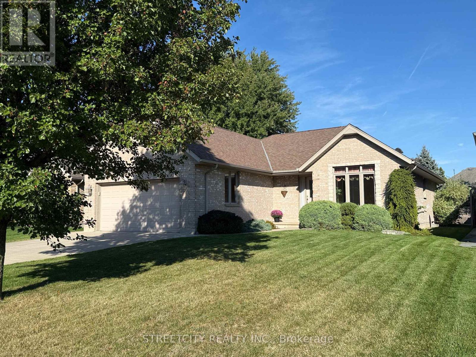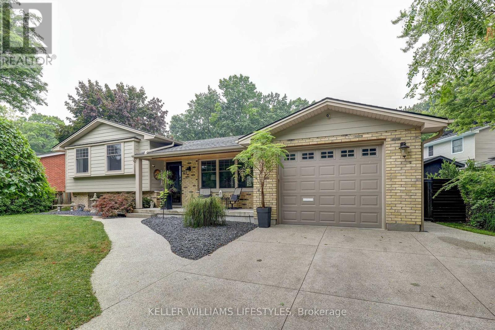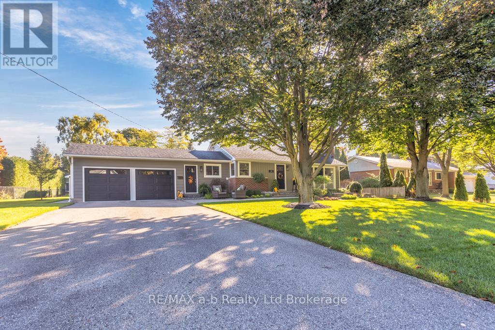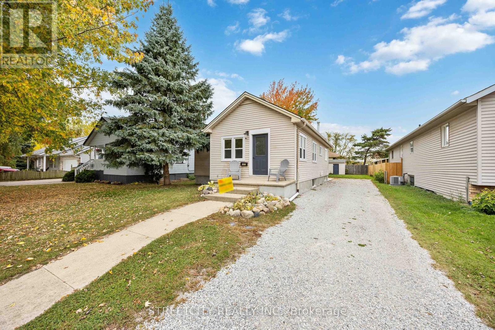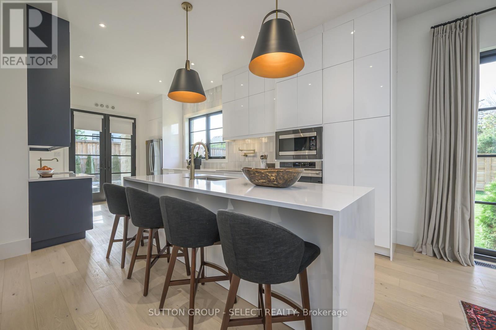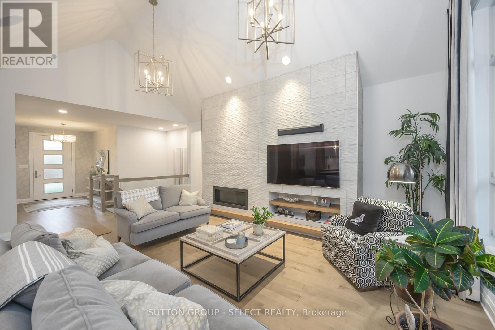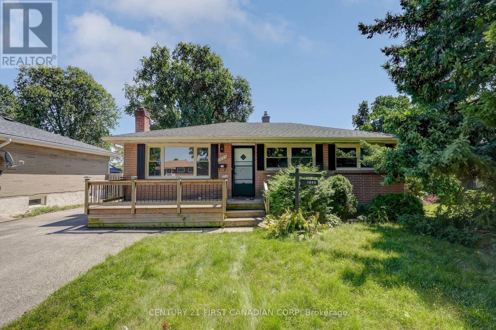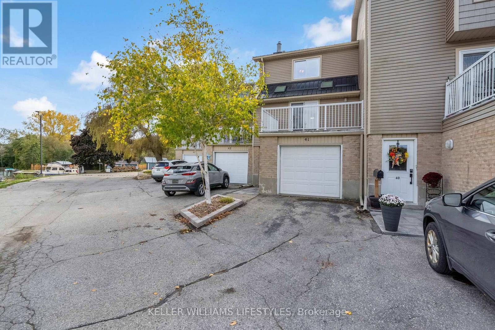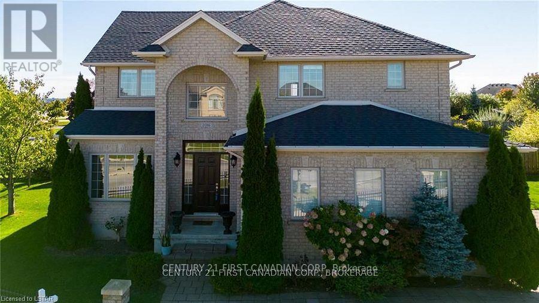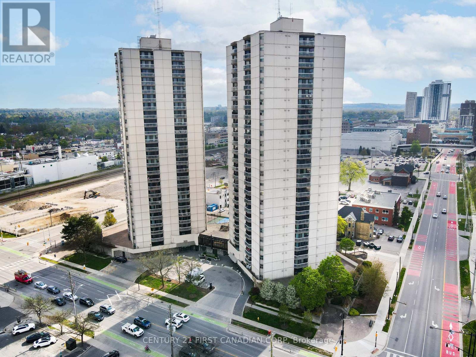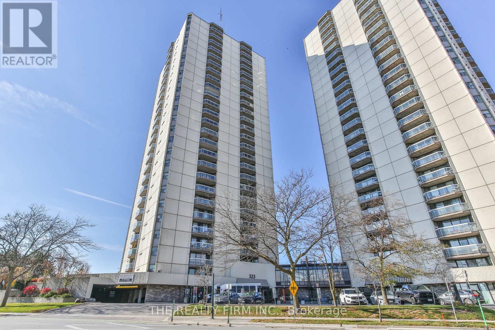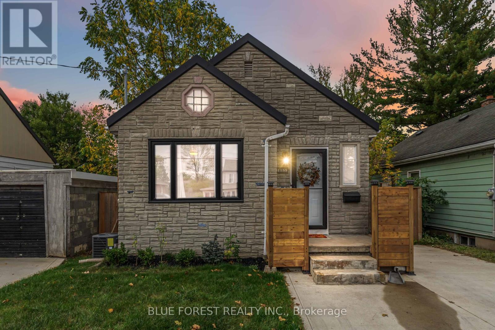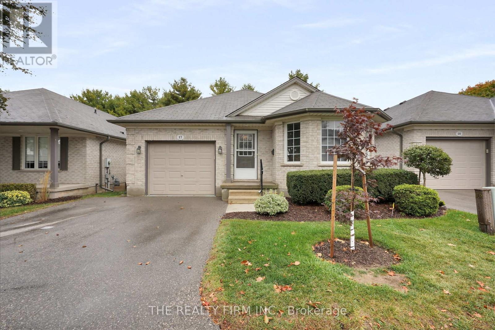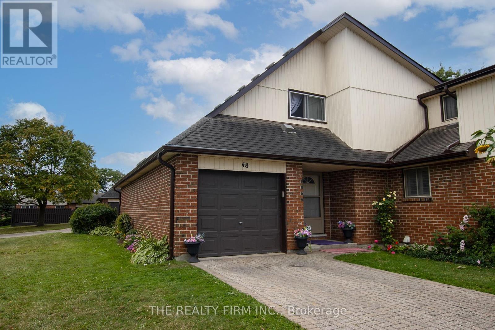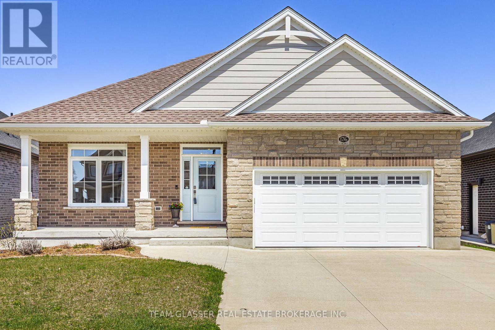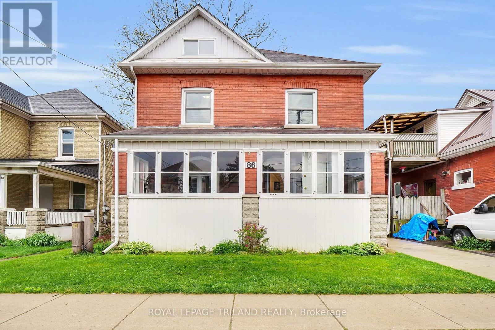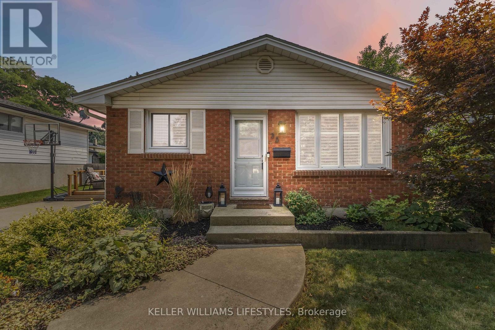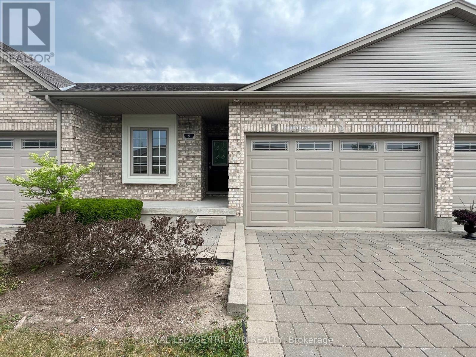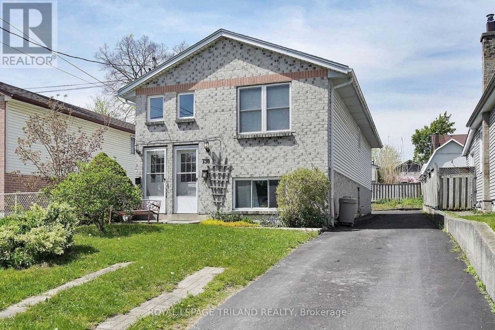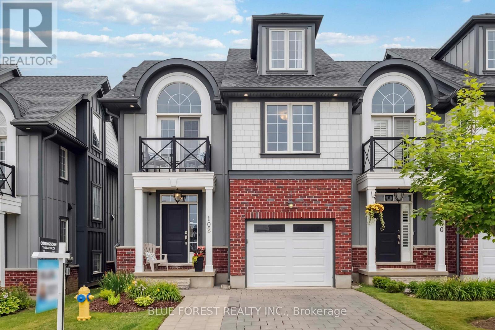81326 (Lot 25) Westmount Line
Goderich, Ontario
SALTFORD ESTATES LOT 25. 1.3 ACRE BUILDING LOT. The Saltford/Goderich region is ripe with spectacular views, experiences and amenities to complement living in the Township. The picturesque lots, surrounded by mature trees and green space, will be appreciated and sought after by those seeking space and solitude. Embrace the opportunity to custom build a home for your family, or perhaps a residence to retire to, with the ability to eventually 'age in place'. Farm to table is the norm for this area. Markets boasting local produce, baked goods, dairy,grains and poultry/meats are plentiful. Lifestyle opportunities for athletic pursuits, hobbies and general health are found in abundance. The ability to visit local breweries, wineries and theatre is found within minutes or a maximum of 60 minutes away (Stratford). Breathe country air, enjoy spectacular sunsets, and experience Township charm while enjoying community amenities: Local Shopping, Restaurants, Breweries, Local and Farm raised products and produce, Markets, Boating, Kayaking, Fishing, Golf, Tennis/Pickle ball, Biking, Flying, YMCA, Cross Fit, Local Hospital, Big Box Shopping. Seek serenity, community; the lifestyle and pace you deserve. Visit www.saltfordestates.com for more details and other property options. (id:38604)
Royal LePage Triland Realty
K.j. Talbot Realty Inc Brokerage
Coldwell Banker All Points-Fcr
204 London Road
Sarnia, Ontario
Charming 3-storey character home just steps from the St. Clair River and downtown Sarnia! With 5 bedrooms, 4 bathrooms, and parking for 6 vehicles off the rear laneway, there's plenty of room for family, guests, and everyday life. Inside, the bright living room opens through French doors to the dining room, creating a warm and welcoming space for gatherings. The kitchen and bathrooms were recently tastefully renovated, while the sunny bedroom underwent a full renovation in 2020. On the 2nd floor, 4 comfortable bedrooms and 3 bathrooms. Upstairs, the large 3rd-floor suite offers a private retreat with a rough-in for a future ensuite. The full basement has laundry, a workout area, a bathroom and plenty of storage or hobby space. Behind the character details and gleaming hardwood floors, this home has been thoughtfully cared for and updated: electrical '09, a new sewer line '17, high-efficient boiler heating '14 with hybrid hwt and ductless AC '18, new blow-in insulation and roof '10. All to give you peace of mind for years to come. Sip your coffee on the covered front porch and watch the world go by, or hide away at the private patio on the side. This home blends timeless charm with smart updates, just steps to school, waterfront trails, cafés, and downtown shops. (House is offered completely furnished) (id:38604)
Streetcity Realty Inc.
126 Stathis Boulevard
Sarnia, Ontario
Check out this North-end brick bungalow with 3 bedrooms, 2 baths, and main-floor laundry. The open-concept kitchen, dining, and living area features vaulted ceilings and a gas fireplace, with patio doors leading to a fenced backyard. The primary Bedroom includes a large walk-in closet and 3pc ensuite. A double garage with inside entry for everyday convenience. The lower level offers a finished family room, plus a rough-in bathroom and 3 large framed spaces for additional bedrooms, an office, or a workout areaready to customize to your family's needs. Located in the desirable Rapids Parkway subdivision, with convenient access to great schools, shopping, parks, and walking trails. (id:38604)
Streetcity Realty Inc.
63 Park Lane Crescent
London South, Ontario
Welcome to 63 Park Lane Crescent, London, Ontario. This beautifully updated 4-bedroom, 1.5-bath side split with an attached garage has been meticulously maintained inside and out, where pride of ownership shines in every detail. Completely renovated and professionally designed, this truly is a move-in ready home with incredible features throughout. From the moment you arrive, the curb appeal sets the tone. A concrete oversized double driveway leads to a charming front path and inviting porch, perfect for morning coffee under the retractable awning. Step inside and immediately feel at home in the bright, open-concept main floor. Gleaming Luxury Vinyl (LVP) floors flow throughout, complemented by tile in the bathrooms. The spacious living room features a cozy fireplace, while the chef-inspired kitchen offers an island, gas stove, pot filler, granite countertops, and seamless flow for entertaining. Up a few short steps, you'll find three generously sized bedrooms and a beautifully designed main bathroom that feels like a spa retreat. Just steps down from the main level is a comfortable family room with a wood-burning fireplace, a fourth bedroom, and a convenient 2-piece bath. The lower level offers even more versatility with a den/office and a laundry/utility room. Outdoor living is just as impressive. A bonus entertainment room with a bar and backyard access makes gatherings effortless. The private backyard oasis is designed for relaxation and fun, featuring an above-ground pool, a concrete patio for lounging and dining, and two sheds, one powered and perfect for storage or hobbies, the other ideal for pool supplies. Lets not forget the oversized one car garage, more than just a place to park your car, its fully insulated, heated, cooled, and even equipped with a water hookup, making it the perfect workshop or hobby space. Every detail has been thoughtfully designed, inside and out, so you can move right in and enjoy the lifestyle this exceptional property offers. (id:38604)
Keller Williams Lifestyles
16 Charlotte Avenue
Tillsonburg, Ontario
Welcome to 16 Charlotte Avenue in the quiet town of Tillsonburg. This home is conveniently located across from Westmount Park in the sought after Westfield School district. This is a rare lot size within town limits, measuring 100' X 150' with mature trees and professional landscaping including a custom timber frame patio cover. The property highlights a two car attached garage with epoxy floors and pvc covered walls as well as a detached 10'X20' workshop perfect for the hobbyist. The quality of finishes outside continues to the interior with many high end features including heated flooring, custom cabinetry, hardwood flooring and a gas fireplace. The main floor highlights an open concept layout with ample light coming through the numerous and oversized windows. The fully finished lower level boasts a full bathroom, office space, storage room and an oversized family room with a built in bar. Don't wait - book your showing today! (id:38604)
RE/MAX A-B Realty Ltd Brokerage
4482 Petrolia Line
Petrolia, Ontario
Welcome to this beautifully refreshed 5 bedroom, 2 bath home that blends modern comfort with everyday function. Featuring 3 bedrooms up and 2 down, this home offers plenty of room for families, guests, or a dedicated home office space. Step inside to find a large dining room perfect for family gatherings and a spacious 12'x27' recreation room ideal for entertaining or relaxing. Every inch of this home has been upgraded - from the new kitchen cabinets and both baths, to the fresh flooring, lighting, and paint throughout. You'll also appreciate new windows, furnace and air conditioning, ensuring comfort and efficiency year-round. Outside, enjoy a new concrete patio, fenced backyard, and room to unwind or host a summer BBQ. This is the definition of move-in ready. (id:38604)
Streetcity Realty Inc.
185 Commissioners Road E
London South, Ontario
Custom modern-European design meets multi-generational luxury in this exceptional executive residence, perfectly suited for extended family, dual living, or income potential. Tucked privately on a 100' x 146' lot (0.41 acres), this home offers the elevated blend of thoughtful design and comfort you'd find in boutique hotel. Fantastic location close to Victoria & Parkwood Hospitals, Wortley Village & Highland Golf Course. Stone pillars & and an automated black wrought-iron gate set the tone for the timeless stone exterior framed with Juliette balconies and an expansive, partially covered terrace anchored by a romantic two-sided fireplace. The main level offers airy 10 ceilings, hardwood flooring, and transitional styling in a versatile 2-bedroom + den/office layout. A dramatic white kitchen showcases ceiling-height, flat-panel cabinetry, smoky cobalt wet bar/servery, and sleek quartz surfaces. Scandinavian-inspired bathrooms exude quiet luxury. The boutique primary suite feels serene and intimate, while the den adapts easily as a third bedroom or workspace. Designed for flexibility, the lower-level features 9 ceilings, large sunlit windows, and space ideal for extended family, multi-generational living, or income. With 3 bedrooms, 2 bathrooms, a full gourmet kitchen, family room w/fireplace, kids' playroom, and soundproof studio/media space, this level offers endless possibilities. The insulated 3-bay garage with 220-amp service, metal roof, and ample parking presents additional opportunity explore the potential for a guest house, workshop, or future income stream. Located minutes to Victoria Hospital and tucked back from the road, this residence offers a rare blend of privacy, convenience, and thoughtful design. Perfect for those seeking lifestyle flexibility without compromise. (id:38604)
Sutton Group - Select Realty
346 Bradwell Chase
London North, Ontario
2250 sq. ft. of bespoke design wrapped in natural stone, warm woods, and thoughtful contemporary detailing. From the moment you step inside, the single-storey layout unfolds with clean lines, layered textures, and intentional flow. The great room is anchored by a 15-ft vaulted ceiling and a striking porcelain media wall with an integrated linear fireplace. Quarter-sawn hardwood runs throughout the main living spaces, grounding the palette in warmth and texture. In the kitchen, ceiling-height cabinetry blends soft grey flat panels with the combed grain of Rift-sawn White Oak. Quartz surfaces, integrated appliances, a sculptural 6-seat curved island, and hidden pantry access all contribute to a space that's both functional and refined. The adjacent dining area leads to a Muskoka room that invites relaxed indoor-outdoor living. The primary suite features oversized six-pane windows that draw in natural light. A spa-style 5-piece ensuite enjoys double sinks, triple vanities, heated floors & a deep soaker tub wrapped in textured porcelain that continues across the wall to envelope the curb-less, seated, glass shower. Two additional bedrooms include generous closets and share a beautifully finished main bath. The powder room introduces a tactile design moment with its organic cork wall treatment. A custom switchback staircase wood-framed and glass-paneled leads to the finished lower level where lookout windows bring in plenty of natural light. 1,656 sq. ft. of additional living space includes a central games room, inviting family room, office with private outdoor entry (ideal for a home business), guest bedroom, gym/flex space, and a 2-piece bath pre-framed and plumbed for shower option. Outside, the backyard is framed by mature trees and offers multiple areas for dining, lounging, and quiet retreat created through designer hardscaping. Set in the Meadowlands of Sunningdale, close to golf, forested trails, shopping, Western University, and University Hospital. (id:38604)
Sutton Group - Select Realty
1805 Whitehall Drive
London East, Ontario
Beautiful solid brick 3-bedroom main floor level is available for lease in the charming, mature tree-lined neighborhood of Argyle. This main level features 3 generously sized bedrooms, a 4-piece bath, and a spacious eat-in kitchen. The bright and airy living space has been freshly painted and boasts new wood laminate flooring throughout the main level. Appliances include a refrigerator, stove, dishwasher, with washer and dry on the main level. Enjoy the fully fenced rear yard with a large back deck. Conveniently close to amenities, schools, parks, and Fanshawe College. First and last month's rent plus a 1-year lease are required. $2,475/month + partial utilities. (id:38604)
Century 21 First Canadian Corp
41 - 301 Carlow Road
Central Elgin, Ontario
Nestled in a prime location within the complex, this stunning home has been professionally renovated from top to bottom (2025) with modern, neutral finishes, stylish fixtures, and thoughtful details throughout. Every inch of this space has been refreshed from the baseboards and light fixtures to the window coverings creating a fresh look you'll love coming home to.The bright, open kitchen and dining area feature a patio door leading to a large deck with peaceful views of the green space and inground pool. The brand-new kitchen (2025) impresses with soft-close cabinetry, granite sink and modern lighting and ceiling fan. Energy-efficient GE Profile appliances included as well. Enjoy the abundant natural light from three skylights, one in the upper stairway and 2 in the living room (replaced in 2023 when the new metal roof was installed). The living room also boasts a gas fireplace and patio doors to a private rooftop deck overlooking the water. The spacious primary bedroom offers a walk-in closet, ceiling fan, and a large window with water views. The second bedroom is equally versatile, with ample space for a full bedroom set and desk area. The main bath features a rainhead shower for a spa-like touch.The finished lower level adds valuable living space, perfect for a den, office, gym, or guest room. The garage offers extra ceiling insulation, automatic opener, and room for your vehicle plus kayaks, bikes, and tools. Exterior updates include patio doors, exterior door, garage door, and rooftop balcony. Flooring throughout is a tasteful blend of ceramic tile, vinyl, and all-natural bamboo fibre carpet with cork underlay, providing both comfort and durability. Energy efficient furnace (2024) and central air (2018). Beautifully updated, bright, and move-in ready, this exceptional condo combines modern style, thoughtful upgrades, and a serene natural setting. (id:38604)
Keller Williams Lifestyles
435 Edith Cavell Boulevard
Central Elgin, Ontario
Unbelievable location. Sand at your door with access to Big Beach, Pumphouse Beach and Downtown. 2 Bedrooms, potential to develop the loft, 2 Parking spots. Great opportunity at this price point in Port Stanley, within a leisurely walk to the vibrant heart of downtown, where you can enjoy an array of charming shops and exceptional restaurants. As you approach this inviting home, you'll immediately appreciate the welcoming front deck and the fenced-in yard, all enhanced by stone siding that adds to its character. Step inside to discover an open-concept living and dining area that effortlessly flows into the well-equipped kitchen. The kitchen features a convenient door that leads to the back, perfect for seamless indoor-outdoor living and entertaining, and also offers two parking spaces and a shed perfect for storage. The living room is designed for comfort and warmth, featuring a cozy gas fireplace that creates a welcoming ambiance for relaxing evenings. This floor also includes two comfortable bedrooms and a full 4-piece bathroom for functionality. Additionally, the home boasts a partially finished loft that presents a fantastic opportunity for customization whether you envision it as a home office, additional guest space, or a fun play room for the kids, the choice is yours. With its ideal location close to the beach and the downtown area, combined with its charming features and flexible living space, this property offers both convenience and potential. Dont miss your chance to make this Port Stanley gem your own and enjoy all the best that coastal living has to offer. **EXTRAS** LOT - 43.01ft x 51.80ft x 21.31ft x 43.99ft x 78.24ft (id:38604)
RE/MAX Centre City Realty Inc.
2016 Beaverbrook Avenue
London North, Ontario
This beautiful 2 storey home features 4 bedrooms, 3.5 bathrooms and a fully finished basement. It has been freshly painted throughout and is move in ready! The main entrance greets you with vaulted ceilings, tile floor, and tonnes of natural light. Entering into an open concept main floor with a huge kitchen that features stainless steel appliances, dining space and opens out to the great room which offers a natural gas fireplace, this space is perfect for gathering with family at the end of a long day. Walk outside to enjoy the fully fenced in yard complimented by various fruit trees and featuring a double car garage and parking for at least 4 additional cars in the driveway.Upstairs you will find 3 bedrooms and 2 full baths. Check out the beautiful primary bedroom which boasts a walk-in closet along with an ensuite with a shower, double-sink and jetted tub. The fully finished basement features a family room, additional bedroom and a full bathroom with a shower. This home has more than enough space for your family! Located in north west London. Everything you could ever need is located within minutes of your front door. Close to shopping, restaurants, University Hospital, Western University, public transit and schools. (id:38604)
Century 21 First Canadian Corp
402 - 363 Colborne Street
London East, Ontario
This is the perfect place to hang your hat if you're a professional craving the downtown vibe, a student looking for a safe place to live, or an investor wanting a solid investment. With a gorgeous bathroom completely redone with a stunning glass walk-in shower, new laundry machines and a walk in closet with custom built in organization, staying on top of your aesthetic is simple. You will be proud to host dinner parties in your well appointed kitchen and gather in your great room that is built for entertaining. The bonus room is perfect for additional storage, or make it your home office that is hidden behind a closed door. This home comes with the utmost privacy as 2 mature trees create a curtain of foliage ensuring that while you enjoy your patio, you're doing so without onlookers. The added amenities in your building are brilliant; an indoor pool, hot tub, sauna and outdoor tennis court, along with a BBQ area gives you the tools to maximize the lifestyle you have always wanted! Be as active as you want, live within walking distance to all the must have amenities that downtown London has to offer, all while being tucked away in your freshly renovated, modern and well appointed condo apartment. There are many reasons why this tower is so popular, it's time for you to come and find yours! Some photos are virtually staged. (id:38604)
Century 21 First Canadian Corp
2605 - 323 Colborne Street
London East, Ontario
1 bedroom apartment available for lease; located on the 26th floor with spectacular views from the large balcony! This condo is in great shape, and boasts many renovations, including a beautifully updated kitchen, ceiling speakers, and cabinetry added to the bonus storage room. Apartment also has in-suite laundry, walk in closet for the spacious bedroom, and 1 underground parking spot. The building offers many amenities, including an indoor pool, tennis courts, sauna, exercise room, guest suite, common BBQ area, party room, and plenty of visitor parking. All in a convenient downtown location, with public transit, Victoria Park, Canada Life Place, Grand Theatre, shopping, and Richmond Row all closeby. No smokers please. (id:38604)
The Realty Firm Inc.
1155 Trafalgar Street
London East, Ontario
Welcome to 1155 Trafalgar Street, London! A stylish, move-in-ready bungalow that's perfect for first-time home buyers or investors! This updated home features 3 bedrooms, 2 full bathrooms, a finished basement, and a concrete driveway with ample parking. Enjoy a bright open-concept layout with a newly renovated kitchen, stainless steel appliances, modern white countertops, and sleek laminate floors throughout. The lower level offers a spacious family room (or potential 4th bedroom), a second full bath, and a laundry area with new washer/dryer and built-in storage. Outside, the fully fenced backyard includes two sheds, green space, and a lit gazebo perfect for relaxing or entertaining. Conveniently located near parks, schools, shopping, transit, Western Fair District, Kellogg's, Fanshawe College, and just minutes to the highway this is a home that checks all the boxes! Metal Roof (2021) Most Windows (2024), New doors (2025) Laminate Floors (2021). It is the kind of home that's ready to be lived in and loved. Book your showing today. (id:38604)
Blue Forest Realty Inc.
17 - 20 Windemere Place
St. Thomas, Ontario
Rare walkout basement unit located in the highly desirable Windemere Place Community! This stunning one-floor detached open concept condo combines comfort, style, and functionality, featuring 3 spacious bedrooms; master complete with 4 piece ensuite and two additional bathrooms, one on each floor. The open-concept main floor impresses with vaulted ceilings that create a bright, airy feel throughout the living, dining, and kitchen areas with a brand new custom fridge complete with pantry. Patio doors open to a private deck, perfect for enjoying your morning coffee or hosting gatherings. Convenient main floor laundry and an attached garage add everyday ease and practicality. The fully finished walkout basement is a true highlight, offering abundant natural light and direct access to the outdoors ideal for a rec room, guest suite, or home office. Nestled in a quiet, well-maintained community, this home offers low-maintenance living without compromising on space, privacy, or luxury. Don't miss this rare opportunity to own a detached condo with a sought-after walkout design and vaulted main floor ceilings. (id:38604)
The Realty Firm Inc.
48 - 971 Adelaide Street
London South, Ontario
Welcome to 48-971 Adelaide Street, a practical and well-kept 3-bedroom, 2-bath townhouse in South London. With a single-car garage, finished basement, and private deck, this home has the space and features to fit a variety of needs, whether you're buying your first place, upsizing, or downsizing. The main floor features a bright and functional layout, complete with a comfortable living room and an open flow into the kitchen and dining area. Upstairs, you'll find three good-sized bedrooms and a full bath. The finished basement adds flexibility; set it up as a home office, rec room, gym, or extra storage. Out back, the deck and fenced yard provide a private spot for relaxing and enjoying the green space. The location is hard to beat; close to White Oaks Mall, the hospital, Highway 401, schools, shopping, and transit, making everyday errands and commuting simple. If you're looking for a move-in-ready home in a convenient neighbourhood at a great price, this is one worth seeing. (id:38604)
The Realty Firm Inc.
176 Boardwalk Way
Thames Centre, Ontario
Nestled into The Boardwalk at Millpond --- a quiet neighbourhood in the sought-after community of Dorchester, this immaculately maintained bungalow blends upscale finishes with the ease of one-floor living. It's perfectly suited for retirees, families, or anyone looking to escape the city without compromise. With quick access to Highway 401 and just minutes from London, this home offers the rare balance of small-town charm and urban convenience. Step inside to over 2,500 sq. ft. of thoughtfully designed living space, flooded with natural light and finished to impress. The open-concept main floor encourages connection with a bright living room anchored by a striking natural gas fireplace and oversized sliding doors leading to the backyard. The custom kitchen is a true centrepiece, featuring quartz countertops, a stylish subway tile backsplash, high-end stainless steel appliances, and a spacious island perfect for casual mornings or entertaining guests. The main-floor primary retreat is a true sanctuary, with tray ceilings, a walk-in closet, and a spa-like ensuite complete with a double vanity and custom glass shower. A second main-floor bedroom and a full bath provide flexibility for guests or a home office, while main-floor laundry adds everyday convenience. Downstairs, the fully finished basement expands your lifestyle options, offering a warm and welcoming rec room with plush carpet underfoot, two well-appointed bedrooms, and a full bath. Whether its multigenerational living or simply room to grow, this space delivers. Outside, enjoy peaceful mornings or relaxing evenings under the covered back porch, or al fresco dining on your lower concrete patio. All this, just a short walk from Mill Pond's scenic trails and the amenities of a vibrant, growing community. This is more than a house --- it's your next chapter made easy. Don't miss your opportunity to live where comfort meets convenience. (id:38604)
Team Glasser Real Estate Brokerage Inc.
86 Kains Street
St. Thomas, Ontario
Don't miss the opportunity to own this beautifully updated, turnkey home in the heart of downtown St. Thomas. Offering five spacious bedrooms, one and a half bathrooms, and an additional convenient washroom in the basement. This home provides plenty of space for both family and guests. A perfect blend of original charm and modern updates, the home showcases stunning features like a classic wood staircase, high ceilings, and traditional trim. Renovated in 2020, it includes a new kitchen, a stylish main-floor powder room, a striking stone fireplace, updated flooring throughout, and a fully redone upstairs bathroom. Additional updates include a certified 100-amp electrical panel, some new plumbing, new windows, a side entrance, and a concrete driveway. Please note, the fireplace is being sold as is and will require WETT certification. Recent improvements to the neighborhood include completed roadwork with fresh pavement, new sidewalks, and curbs. The driveway curb has also been extended to allow for extra parking on the front lawn. Winter overnight street parking is available by permit. This home is truly move-in ready. Just settle in and enjoy! (id:38604)
Royal LePage Triland Realty
35 Surrey Crescent
London South, Ontario
If you've been waiting for a move-in-ready home that feels both modern and welcoming, this 4-level backsplit in South London's Westminster Ponds community deserves a closer look. Tucked on a quiet crescent, this home has been meticulously cared for and thoughtfully updated from top to bottom. The main floor is bright and inviting, with gleaming hardwood floors, a cozy gas fireplace, and a kitchen that makes everyday living easy-great counter space, tons of storage, and even a built-in central vac dustpan for quick cleanups. Upstairs you'll find three spacious bedrooms and a refreshed full bath, while the lower level offers a comfortable family room, a second bathroom, and plenty of room to expand in the basement if you'd like more finished space. Notable updates include a newer roof, furnace, electrical panel, attic insulation, and custom California shutters throughout. The fully fenced backyard is private and beautifully landscaped, featuring a wired, insulated shed and a large side deck perfect for summer evenings. With a separate side entrance, there's also potential for a private in-law or granny suite. And when it comes to location, it's hard to beat-minutes to the 401, parks, top-rated schools, and all the everyday conveniences South London has to offer. A home that's been loved and it shows-ready for its next owners to simply move in and enjoy. ** This is a linked property.** (id:38604)
Keller Williams Lifestyles
9 - 1571 Coronation Drive
London North, Ontario
Welcome to your dream home in the serene White Hills community called Gainsborough Place! Bring your family! This beautifully designed bungalow-style attached home offers an exceptional living experience with 3 spacious bedrooms and 3 well-appointed bathrooms. Ideal for families or downsizers, this residence boasts a main floor master suite that is a true retreat. Freshly painted 2025! Step into luxury with a large corner soaker tub, a separate glass shower, and a cozy fireplace that opens to the inviting living room perfect for relaxing evenings. The open concept main floor is accentuated by a stunning 10-foot tray ceiling in the living room, complementing the bright and airy feel of the space. Enjoy the convenience of main floor laundry and an inside entry to your attached double car garage. The majority of the lower level is beautifully & professionally finished living space. One of the standout features of this property is the 6" concrete block firewalls between each unit, ensuring your peace of mind with neighbour's. Located in a quiet area with limited sales activity, this condo presents a unique opportunity to own a distinguished home in a desirable neighbourhood. Condo Fee $457/month. Condo pays for snow removal/lawn care and master insurance policy. Owners should have their own content coverage, 3rd party liability and coverage for betterments. Condo fee also covers capital repairs and replacements from the reserve fund for the common elements which includes the doors, windows, roofing, decks, driveways, roadway, fencing. Roof Shingles (2022) 40 year shingles; Stove (2025), Broadloom, (2025), Furnace and A/C (2025). Other features include: Air Exchanger, Hardwood and Tile Flooring, Gas Hookup for BBQ. (id:38604)
Royal LePage Triland Realty
730 Walker Street
London East, Ontario
Purpose-built duplex with ONE VACANT UNIT! An exciting investment opportunity in the heart of London, perfect for first-time investors, house hackers, or anyone looking to expand their real estate portfolio. This well-maintained property offers two bright and functional two-bedroom, one-bathroom units, each with separate hydro meters and convenient in-suite laundry. Additional features include two owned hot water tanks, an updated roof (2019), and rear parking for added value. Ideally located just 10 minutes from Downtown London and Highway 401, and conveniently located near 100 Kellogg Lane, the Western Fair Artisan & Farmers Market, trendy restaurants, cocktail lounges, microbreweries, coffee shops, florists, and bakeries this property is perfectly positioned for long-term growth and strong tenant appeal. Whether you choose to live in one unit and rent out the other or lease both for steady rental income, this duplex offers versatility, reliability, and lasting value for any investor. (id:38604)
Royal LePage Triland Realty
102 - 275 Callaway Road
London North, Ontario
Welcome to this beautifully upgraded end unit condo that's arguably the most desirable in the entire complex. With no rear neighbours and one of the most sought-after floor plans, this rare offering combines luxury, privacy, and thoughtful design across 2,100 square feet of living space. Built in 2016 and meticulously maintained, this home features 3 oversized bedrooms, 3 bathrooms, and a spacious third-level bonus room with a rough-in for a fourth bathroom, perfect for use as a family room, guest suite, bedroom, or home office. The open-concept custom kitchen is a showstopper, featuring a gas cooktop, built-in oven and microwave, granite countertops, an undermount sink, and a gorgeous custom bar area with built-in cabinetry. Granite countertops, undermount sinks, and custom-built-in closets are found throughout the home. The second level features a massive primary bedroom with a walk-in closet and a stunning 4-piece ensuite. Two additional generous bedrooms and another full bathroom complete this level. The unfinished lower level offers a blank canvas for your dream rec room or additional living space. Located in prestigious Upper Richmond Village, you're just minutes from Western University, University Hospital, Masonville Place, Sunningdale Golf & Country Club, the Medway Valley Heritage Forest, and top-rated schools. This immaculate, move-in-ready home offers an unmatched blend of location, layout, and luxury. Don't miss your chance, book your private showing today! (id:38604)
Blue Forest Realty Inc.
120 Centennial Avenue
Central Elgin, Ontario
Welcome to 120 Centennial Ave - a newly renovated 2,500 sq. ft. home situated on a large lot in the desirable east end of St. Thomas. Step into the inviting front foyer, past a stylish 2-piece bathroom, and into a dream kitchen designed for both cooking and entertaining. At its center is a stunning granite waterfall island that invites conversation and connection. You'll also find a 48-inch, 6-burner gas stove, 48-inch Décor fridge, built-in microwave, panel-ready dishwasher, and ample custom cabinetry. The coffered ceiling, integrated pot lights, and automatic blinds add both style and smart convenience.The open-concept dining area easily accommodates a 12-foot table and features a custom light fixture and wet bar area with a built-in bar fridge perfect for hosting. The adjoining sunken living room is warm and inviting, with a cozy wood-paneled ceiling, wall feature, and views of the stunning backyard. Upstairs, retreat to the luxurious primary suite, featuring 14-foot cathedral ceilings, a walk-in closet, and a spa-like ensuite with heated floors, a double vanity, double shower, and private toilet. Down the hall are three additional bedrooms, a 4-piece bathroom, and a second-floor laundry room for everyday convenience.The finished basement offers new carpeting and is the perfect space for a home gym, or playroom. Step outside into your private backyard oasis, complete with a partially covered deck, retractable sunshade, hot tub, and beautiful landscaping- perfect for relaxing or entertaining guests. Additional highlights include: A large covered front porch, double concrete driveway, new windows throughout, durable laminate flooring, and central vac. Located only minutes away from the new battery plant and offering convenient access to Highway 401 and London, this property perfectly combines serene living with contemporary convenience. It's a must see! (id:38604)
Elgin Realty Limited


