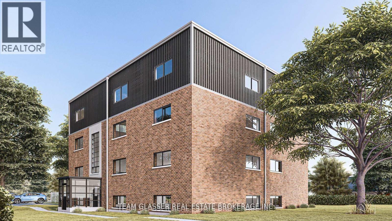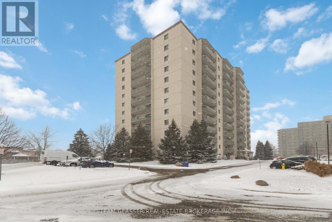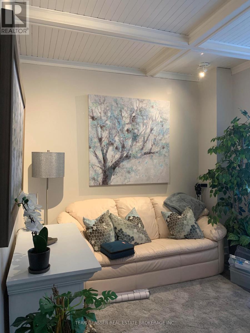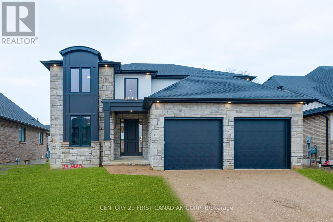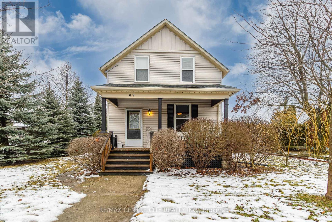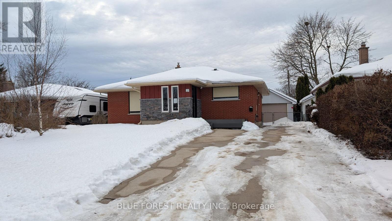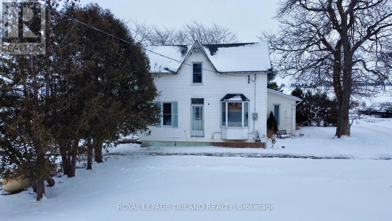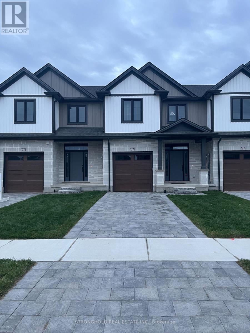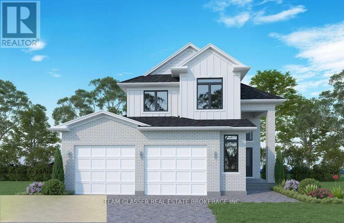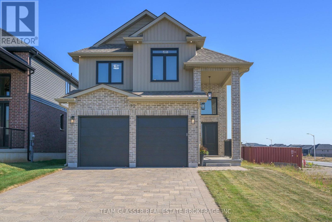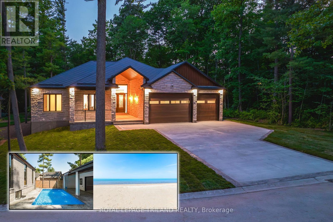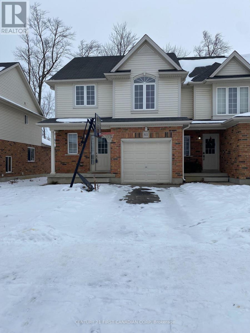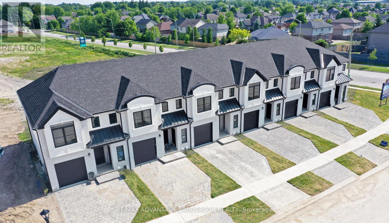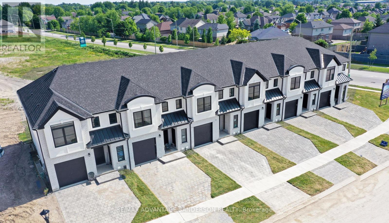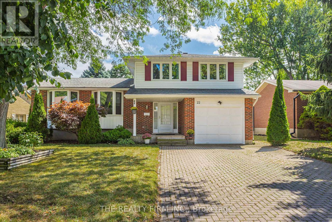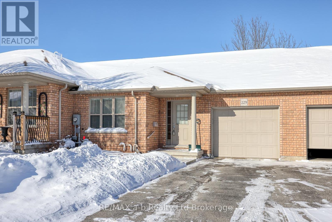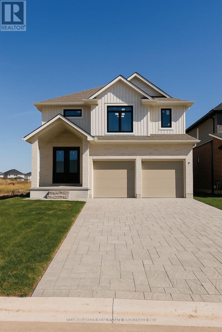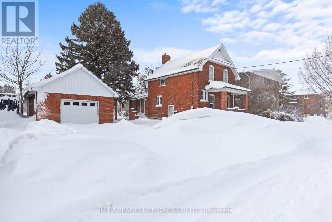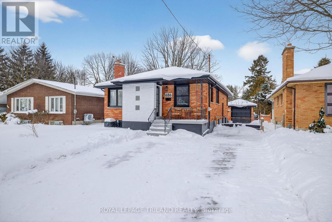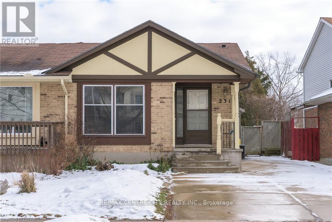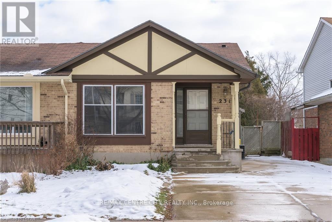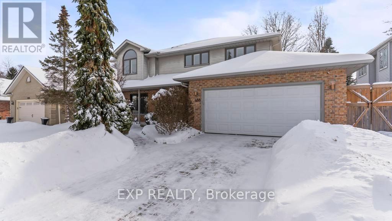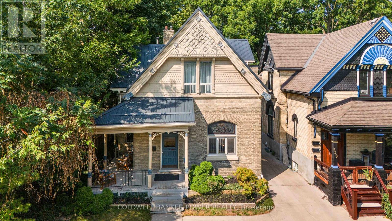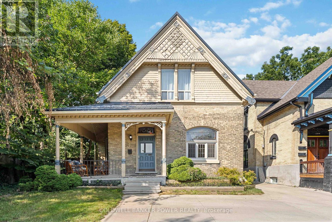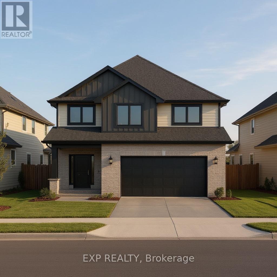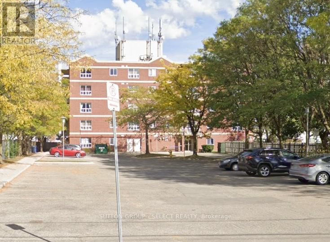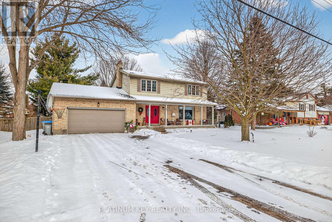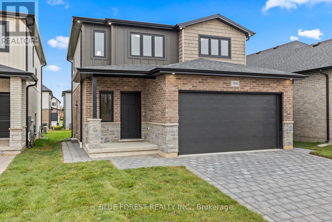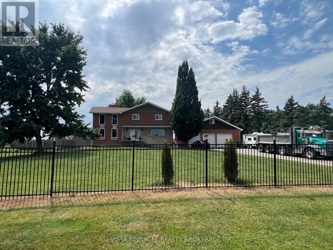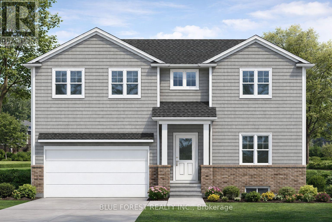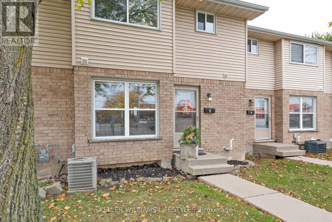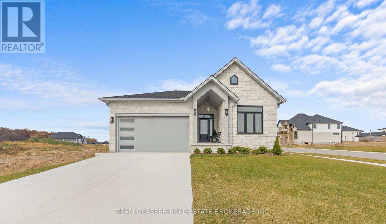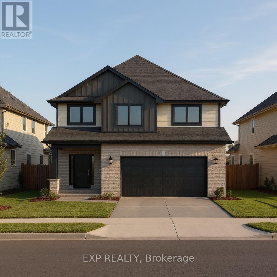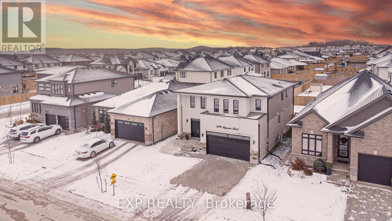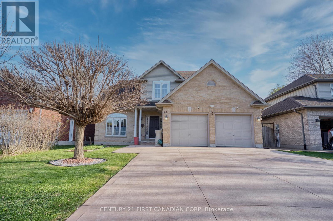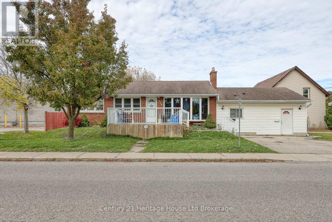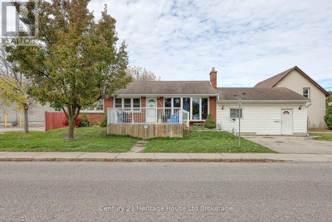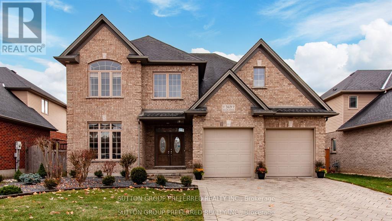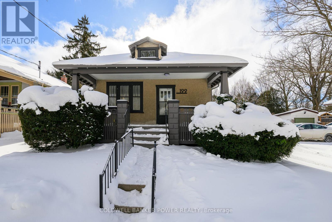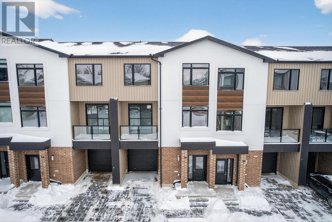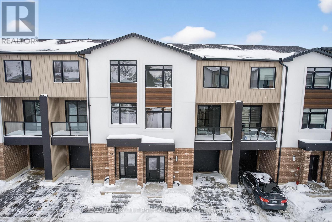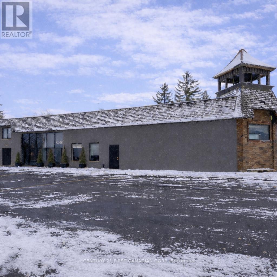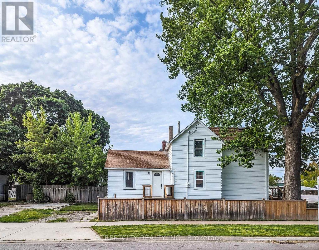Unit 6 - 400 Scenic Drive
London South, Ontario
BRAND NEW FULLY RENOVATED! FURNISHED OPTIONS AVAILABLE!! Looking for a stylish, secure and comfortable place to call home? Our completely renovated 14-unit buildingoffers the perfect mix of modern design and convenience for professionals and young families. With newly added units, top of the line featuresand a prime location near all the best amenities - these stunning apartments will not last long! This unit includes high end finishes and featuressuch as quartz countertops, stainless steel appliances, kitchen islands and in-suite laundry. Modern conveniences such as central airconditioning, heat pumps and secure FOB entry are also included. This unit has exclusive features such as open-concept designs and access towifi for an additional fee. This two bedroom layout is 770 sqft, however multiple layouts may be available to choose from. These units areconveniently located just minutes from downtown with easy access to the highway and a bus station right in front of the building. The building This is your opportunity to secure a brand-new home in one of Londons most desirable locations.PROMO ON NOW: 2 MONTHS FREE RENT WITH 3 MONTHS FREE PARKING PLUS WIFI FOR ANYONESIGNING A 13 MONTHS LEASE STARTING IN JANUARY 2026! (id:38604)
RE/MAX Centre City Realty Inc.
903 - 1460 Beaverbrook Avenue
London North, Ontario
Discover your new home in this beautifully designed 2-bedroom, 2-bathroom apartment, offering a generous 1,216 sq ft of living space. Conveniently located in a sought-after neighbourhood, this unit is perfect for those seeking both comfort and style.Key Features:Open Concept Living: Enjoy a bright and airy layout, ideal for entertaining and everyday living.- Modern Kitchen: Equipped with contemporary appliances, ample counter space, and plenty of storage.- Two Spacious Bedrooms: Both bedrooms feature large windows and closet space, creating a serene retreat.- Two Full Bathrooms: Enjoy the convenience of two well-appointed bathrooms, perfect for busy mornings.- In-Unit Laundry: No more trips to the laundromat with your own in-unit washer and dryer.- Balcony: Relax on your private balcony, perfect for morning coffee or evening sunsets.- Parking available Designated parking space for your convenience.Location Highlights:- Close to shopping, dining, and entertainment options.- Easy access to public transport and major highways.- Nestled in a friendly community with parks and recreational facilities nearby.Rent: $2,267/month plus hydro This apartment is perfect for professionals, couples, or small families looking for a comfortable and stylish living space. Don't miss out on this opportunity-schedule a viewing today! Building features include, indoor saltwater pool, hot tub and sauna , pet friendly , fitness room , on site staff , social room , wheelchair access , key fob entry , video surveillance , covered parking , rogers cable and bell satellite available through building cable system. (id:38604)
RE/MAX Centre City Realty Inc.
7 - 474 King Street
London East, Ontario
Located in the heart of downtown London, Ontario, 474 King Street is a stunning three-storey commercial building available for occupancy in October 2025. This spacious unit is currently open for viewing and offers a versatile layout ideal for professional offices, physical or mental health therapy clinics, consulting firms, or other service-based businesses. With a competitive lease rate of just $800 per private office, this property presents an exceptional opportunity for businesses seeking a prominent location without compromising on value. The buildings central position offers excellent accessibility, with convenient public transit options and proximity to major roadways. Surrounded by a vibrant mix of restaurants, cafes, retail shops, and other professional services, the area ensures both clients and employees benefit from nearby amenities. Whether you're expanding, relocating, or launching a new practice, this well-maintained and professionally positioned space offers the flexibility and exposure your business needs to thrive. 10. This building offers a total of 10 private office spaces, parking in the rear and a kitchenette all within a architecturaly stunning interior. (id:38604)
RE/MAX Centre City Realty Inc.
129 Aspen Circle
Thames Centre, Ontario
***IMMEDIATE OCCUPANCY AVAILABLE*** HAZELWOOD HOMES proudly presents THE IVEY - 2500 Sq. Ft. of the highest quality finishes. This 4 bedroom, 3.5 bathroom home to be built on a private premium lot in the desirable community of Rosewood-A blossoming new single family neighbourhood located in the quaint town of Thorndale, Ontario. Base price includes hardwood flooring on the main floor, ceramic tile in all wet areas, Quartz countertops in the kitchen, central air conditioning, stain grade poplar staircase with wrought iron spindles, 9ft ceilings on the main floor, 60" electric linear fireplace, ceramic tile shower with custom glass enclosure and much more. When building with Hazelwood Homes, luxury comes standard! Finished basement available at an additional cost. Located close to all amenities including shopping, great schools, playgrounds, University of Western Ontario and London Health Sciences Centre. More plans and lots available. (id:38604)
Century 21 First Canadian Corp
68 Edward Street
St. Thomas, Ontario
Welcome Home! This spacious 3-bedroom, 1.5-bathroom, 1 3/4-storey Century home has been updated throughout and offers ample space for the entire family. Located on a corner lot near June Rose Callwood P.S., this charming residence features parking for 3 vehicles and a partially finished basement with a separate entrance, workshop, and access from the rear porch. Recent updates include a kitchen renovation in 2021 with walk in pantry, new fridge and stove in 2021, new flooring throughout in 2022, and a new large shed in 2022. Additionally, the majority of the backyard fence and shingles on the back porch were replaced in 2025. Don't miss the opportunity to make this beautifully updated home yours! (id:38604)
RE/MAX Centre City Realty Inc.
149 Mark Street
London East, Ontario
All brick bungalow with detached garage. Large living room with picture window and modern hardwood flooring is open to efficient kitchen with solid surface counters and pantry. Three bedrooms on main level. Updated main bath with walk-in shower. Fully finished lower level with separate suite. Shared laundry and storage room accessible by main and lower level. Some newer windows. Oversized single detached garage with hydro. Double wide concrete driveway. Close to Fanshawe College. Ready for quick possession. Sold as is. (id:38604)
Blue Forest Realty Inc.
29800 Centre Road
Adelaide Metcalfe, Ontario
Welcome to this charming country property set on 2.5 acres of peaceful rural landscape. This 3bedroom, 1 bathroom home offers a functional layout with two bedrooms upstairs and one on the main floor, ideal for families or those seeking flexible living space. A bonus room off the kitchen provides the perfect spot for a home office, playroom, or cozy sitting area. Surrounded by mature trees, the property offers privacy and a serene setting where you can enjoy stunning sunrises and sunsets year round. Conveniently located just off Highway 402, this home offers easy commuting 40 minutes to Sarnia, 20 minutes to London, and only 6 km to Wendy's in Strathroy for quick dining and amenities. (id:38604)
Royal LePage Triland Realty
1772 Finley Crescent
London North, Ontario
ATTN: First-Time Buyers! With the proposed HST rebates from both the Federal and Provincial governments, eligible buyers could own this home for just $596,372 after rebates. These beautifully upgraded townhomes showcase over $20,000 in builder enhancements and offer a spacious, sunlit open-concept main floor ideal for both everyday living and entertaining. The designer kitchen features upgraded cabinetry, sleek countertops, upgraded valence lighting, and modern fixtures, while the primary bedroom includes a large closet and a private ensuite for added comfort. Three additional generously sized bedrooms provide space for family, guests, or a home office. The main level is finished with durable luxury vinyl plank flooring, while the bedrooms offer the cozy comfort of plush carpeting. A convenient laundry area adds functionality, and the attached garage with inside entry and a private driveway ensures practicality and ease of access. Outdoors, enjoy a private rear yard perfect for relaxing or hosting gatherings. The timeless exterior design is enhanced by upgraded brick and siding finishes, all located in a vibrant community close to parks, schools, shopping, dining, and public transit, with quick access to major highways. Additional highlights include an energy-efficient build with modern mechanical systems, a basement roughed in for a future unit, contemporary lighting throughout, a stylish foyer entrance, and the added bonus of no condo fees.(Renderings, virtual staging, and photos are artist's concept only. Actual finishes, layouts, and specifications may differ without notice.) (id:38604)
Stronghold Real Estate Inc.
1768 Finley Crescent
London North, Ontario
ATTN: First-Time Buyers! With the proposed HST rebates from both the Federal and Provincial governments, eligible buyers could own this home for just $596,372 after rebates. These beautifully upgraded townhomes showcase over $20,000 in builder enhancements and offer a spacious, sunlit open-concept main floor ideal for both everyday living and entertaining. The designer kitchen features upgraded cabinetry, sleek countertops, upgraded valence lighting, and modern fixtures, while the primary bedroom includes a large closet and a private ensuite for added comfort. Three additional generously sized bedrooms provide space for family, guests, or a home office. The main level is finished with durable luxury vinyl plank flooring, while the bedrooms offer the cozy comfort of plush carpeting. A convenient laundry area adds functionality, and the attached garage with inside entry and a private driveway ensures practicality and ease of access. Outdoors, enjoy a private rear yard perfect for relaxing or hosting gatherings. The timeless exterior design is enhanced by upgraded brick and siding finishes, all located in a vibrant community close to parks, schools, shopping, dining, and public transit, with quick access to major highways. Additional highlights include an energy-efficient build with modern mechanical systems, a basement roughed in for a future unit, contemporary lighting throughout, a stylish foyer entrance, and the added bonus of no condo fees.(Renderings, virtual staging, and photos are artist's concept only. Actual finishes, layouts, and specifications may differ without notice.) (id:38604)
Stronghold Real Estate Inc.
1770 Finley Crescent
London North, Ontario
ATTN: First-Time Buyers! With the proposed HST rebates from both the Federal and Provincial governments, eligible buyers could own this home for just $596,372 after rebates. These beautifully upgraded townhomes showcase over $20,000 in builder enhancements and offer a spacious, sunlit open-concept main floor ideal for both everyday living and entertaining. The designer kitchen features upgraded cabinetry, sleek countertops, upgraded valence lighting, and modern fixtures, while the primary bedroom includes a large closet and a private ensuite for added comfort. Three additional generously sized bedrooms provide space for family, guests, or a home office. The main level is finished with durable luxury vinyl plank flooring, while the bedrooms offer the cozy comfort of plush carpeting. A convenient laundry area adds functionality, and the attached garage with inside entry and a private driveway ensures practicality and ease of access. Outdoors, enjoy a private rear yard perfect for relaxing or hosting gatherings. The timeless exterior design is enhanced by upgraded brick and siding finishes, all located in a vibrant community close to parks, schools, shopping, dining, and public transit, with quick access to major highways. Additional highlights include an energy-efficient build with modern mechanical systems, a basement roughed in for a future unit, contemporary lighting throughout, a stylish foyer entrance, and the added bonus of no condo fees.(Renderings, virtual staging, and photos are artist's concept only. Actual finishes, layouts, and specifications may differ without notice.) (id:38604)
Stronghold Real Estate Inc.
Lot 17 - 71 Dearing Drive
South Huron, Ontario
To BE BUILT in Sol Haven, Grand Bend! Tasteful Elegance in this Stunning 2 storey Magnus Homes AMETHYST Model. This 2157 square foot Model could sit nicely on a 49 ft standard lot in the NEW Sol Haven, Grand Bend subdivision. This Model has an open-concept kitchen,dining & Great Room. Large dining room sliding door to yard with huge windows in the Great room makes the MAIN FLOOR, family ready, open and inviting. The Second Level boasts a Large Primary bedroom with a large ensuite! Walk-in closet completes this Primary bedroom. Lots of space for storage and making the space your own. The 3 other spacious bedrooms and full bath complete the second level, is great for the family. The main-floor touts a large laundry and main floor powder room and handy pantry. There are many more Magnus styles to choose from including bungalows and other two-story models. **Note - Photos Show other Magnus build in KWH/London! We have many larger Premium Plans and lots, backing onto trees, ravine and trails to design your custom Home. Come and see what Grand Bend living offers-Healthy, Friendly small-town living, Walks by the lake, great social life and restaurants. Come and see our model at 4 Sullivan St. in Sol Haven Grand Bend! (id:38604)
Team Glasser Real Estate Brokerage Inc.
Exp Realty
72 Allister Drive
Middlesex Centre, Ontario
AVAILABLE IMMEDIATELY - MOVE IN READY - The 2,011 sq ft Indigo Model by award-winning Magnus Homes is a well-designed 4-bedroom, 2-storey home on a 40' lot in desirable Kilworth Heights III. Bright open-concept main floor with large windows, island kitchen, and great flow for family living and entertaining. Upper level offers four spacious bedrooms, including a primary suite. Quality finishes include 9' ceilings, engineered hardwood, quartz countertops throughout, and fully tiled baths. Exterior finishes selected from builder samples (brick/stone/siding). Fully sodded lot, concrete or paverstone driveway, and attached 2-car garage included. All finishes in this model are BUILDER STANDARD (excluding lighting and staging), come see our standard in person! Family-friendly neighbourhood with country feel, close to trails, Komoka Ponds, river, and community centre. NEW in 2026: walk to grocery, pharmacy, plaza, and new primary school. Photos may vary by model and upgrades. (id:38604)
Team Glasser Real Estate Brokerage Inc.
Exp Realty
10175 Merrywood Drive
Lambton Shores, Ontario
INCREDIBLY PRICED BELOW COST | MATCHLESS & STUNNING BEYOND COMPARE | EXECUTIVE LEVEL LUXURY | UNPARALLELED FEATURES & QUALITY | HEATED SALT WATER POOL W/ WATERFALL | GUEST HOUSE | 6 BEDROOMS, 4 BATHROOMS, 4 FIREPLACES, GYM, MOVIE THEATER, 2 BARS, 3.5 CAR GARAGE - the hit list is endless! In terms of NEW construction by the beach in Grand Bend, this surpasses "as good as it gets". This exceptional custom masterpiece courtesy of renowned builders Gold Rock Homes is a definitive example of the phrase "next level". As a one of a kind family home or premium cottage, this is a house that must be seen to gain an understanding of the truly remarkable style & superior construction & finishing. The attentive & creative expert builder didn't miss a thing! The sensational layout & show-stopping finishing boasts a soaring 2-tone 12ft coffered tray ceiling (+14ft foyer ceilings, 10ft main, 9ft lower) & the epic custom chef's kitchen loaded w/ built-in/cabinet ready appliances creates incomparable luxury level living. Coming in just shy of 4000 sq ft & including a proper gym & movie theater, you also get the 840 sq ft insulated 3 CAR garage w/ separate lower level entrance plus another 700 sq ft in the guest house! This BRAND NEW home comes complete w/ a premium appliance package, movie theatre seating & HIFI package, & a 7 Year Tarion New Home Warranty among many other extras. From the second you arrive, you'll notice a plethora of compliments unique to this home & generally unfound in the Grand Bend resale marketplace. The excellent combination of brick & natural stone surrounds the entire house, a finish that is flawlessly accented by the 100% custom steel work in the gables & soffits, all of which is protected by a top-of-the-line diamond slate metal roof. This is also a smart-home, w/ everything run off your phone from the camera system, garage doors, & included sound system to the pool, the pool's waterfall & fountain system, & the thermostats. Perfection at the beach! (id:38604)
Royal LePage Triland Realty
811 Silverfox Crescent
London North, Ontario
London North: Beautiful and freshly painted 3-bedroom, 2.5-bathroom corner townhouse located in a sought-after Fox field neighbourhood, backing onto a serene wooded area and within walking distance to Sir Arthur Currie Public School. The main level features a bright and spacious living room with vaulted ceilings, a large picture window, and direct access to the private backyard. The kitchen offers plenty of cabinetry and counter space, while the dining area is large enough to accommodate a table for up to 10 people - perfect for family gatherings and entertaining.The second level includes a generous primary bedroom with a walk-in closet and 4-piece ensuite , along with two additional bedrooms, a main 4-piece bathroom, and a linen closet. The unfinished basement provides ample storage space and laundry facilities. Additional features include a single-car garage with garage door opener, private driveway. Conveniently located close to schools, parks, shopping, and all amenities, this home is perfect for families or professionals seeking comfort and space in a quiet setting. Tenant requirements: Applicants must have good credit and provide references, letter of employment. Tenants is responsible for utilities, grass cutting and snow removal. Tenants screening is required before booking a showing. (id:38604)
Century 21 First Canadian Corp
33 Purple Beech Trail
Thames Centre, Ontario
(This is Lot 3) Brand new release. PRE-CONSTRUCTION PRICING! The Rosewood is a freehold townhome development by Marquis Developments situated in Thorndale and just a 15 minute drive to London. Rosewood promises more for you and your family. Escape from the hustle and bustle of the city with nearby parks, conservation area and golf. The Rosewood interior units start at $549,900 and end units at $575,000 and feature 3 spacious bedrooms and 2.5 bathrooms. These units are very well appointed with beautiful finishings in and out. These are freehold units without condo fees. Optional second front entrance for lower level one bedroom suite! Call quickly to obtain introductory pricing! These units are expecting to close in the summer of 2026. Note: There is approx 1635sf finished above grade and optional finished basement can be chosen with another 600sf for a total of 2235sf finished (Note: the above quoted square footages are only approximate and not to be relied upon). Model home at 191 Bowman Drive in Ilderton is under construction. Construction is beginning soon on these units. You may request a detailed builder package by email from the LA. CURRENT INCENTIVE: FREE SECOND ENTRANCE TO LOWER LEVEL. Pricing is subject to change. Note* The interior photos are of 229 Bowman Drive, Ilderton. (id:38604)
RE/MAX Advantage Sanderson Realty
31 Purple Beech Trail
Thames Centre, Ontario
(This is Lot 2) Brand new release. PRE-CONSTRUCTION PRICING! The Rosewood is a freehold townhome development by Marquis Developments situated in Thorndale and just a 15 minute drive to London. Rosewood promises more for you and your family. Escape from the hustle and bustle of the city with nearby parks, conservation area and golf. The Rosewood interior units start at $549,900 and end units at $575,000 and feature 3 spacious bedrooms and 2.5 bathrooms. These units are very well appointed with beautiful finishings in and out. These are freehold units without condo fees. Optional second front entrance for lower level one bedroom suite! Call quickly to obtain introductory pricing! These units are expecting to close in the summer of 2026. Note: There is approx 1635sf finished above grade and optional finished basement can be chosen with another 600sf for a total of 2235sf finished (Note: the above quoted square footages are only approximate and not to be relied upon). Model home at 191 Bowman Drive in Ilderton is under construction. Construction is beginning soon on these units. You may request a detailed builder package by email from the LA. CURRENT INCENTIVE: FREE SECOND ENTRANCE TO LOWER LEVEL. Pricing is subject to change. Note* The interior photos are of 229 Bowman Drive, Ilderton. (id:38604)
RE/MAX Advantage Sanderson Realty
A - 600 Oxford Street E
London East, Ontario
Established Floral and gift wares business at a busy intersection with loads of exposure and parking (id:38604)
Oliver & Associates Sarah Oliver Real Estate Brokerage
22 Milford Crescent
London North, Ontario
Don't miss this beautifully maintained 5 level side split, located on a quiet crescent in mature, sought-after, Stoneybrook. This home has everything you're looking for, with generous sized bedrooms, a large bright main floor, a spacious recreation room, loads of storage, a large private backyard with a covered patio, even his and hers closets in the primary bedroom. A long list of updates compliment this great home, including; roof, chimney, eaves, soffits, vinyl windows, quartz kitchen counter, stainless steel appliances, hardwood, and updated bathrooms. A fantastic family home with easy access to desirable neighbourhood schools, shopping, and the many neighbourhood amenities, including close-by Masonville Mall. Act fast, this one won't last long. (id:38604)
The Realty Firm Inc.
229 Cherry Street
Ingersoll, Ontario
First time offering of this 18 year old Ingersoll town home! Many features to mention on this main floor, including a large living room, beautiful kitchen with numerous cabinets with peninsula, plus a spacious dining area with walkout to a raised deck overlooking the rear yard. The large primary bedroom on the main level features a walk-in closet and just a few feet away is the main floor laundry and the 3 pc bathroom. The second bedroom in the basement is spacious, bright and next to the 3 pc bathroom. The basement also features an oversized rec room with patio doors leading to the patio & rear yard. The large utility/storage room has plenty space for storage. A second storage area was created for hanging off-season coats, jackets etc. The roof shingles were replaced in 2020, the furnace, A/C and water softener were replaced in 2024 and garage door opener in 2026. (id:38604)
RE/MAX A-B Realty Ltd Brokerage
64 Allister Drive
Middlesex Centre, Ontario
TO BE BUILT - Welcome to the 2,400 sq ft Iris Model by award-winning Magnus Homes, to be built on a 40' lot in Kilworth Heights III. This design offers a functional 2 storey layout with 4 bedrooms, all having en-suite privileges, Laundry upstairs, and a side/garage door seperate staircase down to the basement for possible in-law setups. Bright open-concept great room, kitchen and dining area feature oversized windows, island kitchen, and patio door overlooking the backyard. Choose from multiple Magnus floor plans, including bungalows (1600sqft+) and two-storey homes (1800-3000sqft), with various lot sizes and premium options available. Quality finishes include 9' ceilings, engineered hardwood on main and halls, quartz countertops throughout, and fully tiled bathrooms. Exterior finishes selected from builder samples (brick/stone/siding). Fully sodded lot, concrete or paverstone driveway, and attached 2-car garage included. Model homes available to view by appointment: Indigo Model, 72 Allister Dr., Kilworth Heights West, and a bungalow model at 4 Sullivan St., Sol Haven, Grand Bend. Enjoy a family-friendly neighbourhood with a country feel, close to trails, Komoka Ponds, river, and community centre. NEW in 2026- walk to grocery, pharmacy and commercial plaza as well as newly built primary school in the neighbourhood! Photos are of previous Magnus built home and may vary by model and upgrades. (id:38604)
Team Glasser Real Estate Brokerage Inc.
Exp Realty
201 Norfolk Street
Stratford, Ontario
An incredible opportunity to create your ideal income property or dream home on a rare oversized lot in the heart of Stratford. This property features a large red brick home, a detached garage, and favorable zoning, offering exceptional potential for investors, developers, or buyers looking to add value.With its expansive lot size, flexible future use, and solid structure, this home is a true blank canvas - whether you're planning a renovation, rental conversion, expansion, or long-term hold. The generous outdoor space opens the door to endless possibilities, from additions to redevelopment (buyer to verify zoning and permitted uses). ** This is a linked property.** (id:38604)
Initia Real Estate (Ontario) Ltd
686 Brant Street
London East, Ontario
Welcome to this beautifully renovated all brick 3 bed, 2 full bath bungalow in a premium central London location close to downtown, major amenities, transit and easy access to Western University and Fanshawe College. This stylish mid century modern inspired home offers outstanding curb appeal with black accented windows, soffits and doors, plus a covered front porch that welcomes you inside.The spacious lot measures approximately 47 feet by 188 feet, offering exceptional outdoor space for kids, pets, gardening, future expansion or potential Additional Residential Unit opportunities. Parking is abundant with a three car driveway and a detached single garage, ideal for storage, hobbies or a workshop. The backyard is also equipped with electrical already pre run for a future hot tub, adding extra comfort and lifestyle appeal. Inside, the main level features a functional front mudroom with bench seating and coat hooks that opens into a bright living room highlighted by a gas fireplace with brick surround. Original hardwood flooring flows through the living room and all three main floor bedrooms. The open concept kitchen has been fully renovated with white cabinetry, generous pantry and storage space, stainless steel appliances and a comfortable dining area.Three generously sized bedrooms are complemented by a beautifully updated four piece bathroom featuring subway tile surround and modern black fixtures. The finished lower level offers excellent flexibility with a separate side entrance, high end laminate flooring, oversized windows, a large recreation room with defined bedroom area, an additional four piece bathroom and plenty of storage with laundry facilities.This move in ready bungalow combines timeless character, thoughtful updates and a highly desirable location, making it ideal for families, professionals, investors or those seeking long term value in the heart of the city. (id:38604)
Royal LePage Triland Realty
231 Banbury Road
London South, Ontario
Welcome to 231 Banbury Road, a spacious and versatile 4-level back split semi built in 1984, offering 1300 sq ft of living space with 3+1 bedrooms, a bright kitchen featuring stainless steel appliances, and hardwood floors throughout. The third level boasts a generous 24' x 11' second living room or games room with a separate entrance, making it ideal for multi-generational living. Enjoy the large fenced backyard and a concrete driveway that easily accommodates 3-4 vehicles, eliminating parking concerns. Conveniently located just minutes from Highbury Ave and Highway 401, this home provides quick access to shopping, transit, and major routes-perfect for comfortable and connected living. (id:38604)
RE/MAX Centre City Realty Inc.
231 Banbury Road
London South, Ontario
Welcome to 231 Banbury Road, a spacious and versatile 4-level back split semi built in 1984, offering 1300 sq ft of living space with 3+1 bedrooms, a bright kitchen featuring stainless steel appliances, and hardwood floors throughout. The third level boasts a generous 24' x 11' second living room or games room with a separate entrance, making it ideal for multi-generational living. Enjoy the large fenced backyard and a concrete driveway that easily accommodates 3-4 vehicles, eliminating parking concerns. Conveniently located just minutes from Highbury Ave and Highway 401, this home provides quick access to shopping, transit, and major routes-perfect for comfortable and connected living. (id:38604)
RE/MAX Centre City Realty Inc.
488 Sunnyside Crescent
London North, Ontario
Welcome to 488 Sunnyside Crescent, a spacious two-storey home in a quiet, family-friendly North London neighbourhood. This beautiful home offers a 2-car garage, double driveway, and abundant natural light throughout. The main floor features a formal living room, a separate dining room, a den open to a beautiful breakfast area that flows into a large kitchen with granite countertops and Hutton Bielmann custom cabinetry, a family room with a fireplace, an office, a powder room, and a combined laundry/mudroom with sink and garage and exterior access. A rear expansion completed by previous owners added a stunning 2 story atrium to this home that is open to the breakfast area, kitchen and the 2nd floor, and a spacious enclosed three-season sunroom/back porch. Upstairs, the primary suite offers a 5-piece ensuite with jetted soaker tub, separate shower, large walk-in closet, and interior balcony/den overlooking the atrium. Four additional bedrooms and another 5-piece bathroom with a skylight completes the 2nd level. All second-floor bedrooms feature ceiling fans and California shutters. The spacious basement adds even more living and functional space with a large recreation room featuring a gas fireplace, a servery, a bedroom, a full bathroom, cold storage, a separate storage room, and a utility room with a workshop-perfect for additional family space or as a guest/in-law area. Additional conveniences include a central vacuum system & water filtration system in the home. The fully fenced backyard is a private retreat with a relaxing hand-cut stone patio, garden shed, in-ground lighting, mature gardens, a summer waterfall feature, & an irrigation system for the garden beds. Recent updates include a new shingles in 2024. Ideally located just minutes from Masonville Mall, grocery stores, restaurants, banks, the library, Western University, & top schools including Stoneybrook Public School & A.B. Lucas Secondary this stunning property is ready to welcome its next family home! (id:38604)
Exp Realty
547 William Street
London East, Ontario
Fantastic investment opportunity on this solid duplex in the heart of OLD NORTH-WOODFIELD VILLAGE with excellent opportunity to ADD SECONDARY DWELLING UNIT(S) ON THIS 150 FOOT LOT! Main floor is 2 bedrooms but could be 2 bedrooms plus den, upper level is large one bedroom with oversized kitchen and newer walk out deck overlooking beautiful mature yard. Tenants pay all utilities. LANDLORD ONLY PAYS WATER. Cap rate of 5.4 % but based on PRIOR rents which were under market value. Large front porch which is great outdoor space for main floor tenant. Parking for 2 cars. Fantastic opportunity for young buyers to get into the market and have one unit significantly support their mortgage payments. Prior rents on main were $1856 plus hydro and gas heating costs, upper unit $1600 plus hydro and heat (heated by hydro). Both water heaters are owned. Each unit has its own laundry. Updates include new steel roof and eavestroughs in 2025, newer rear decking off upper unit, furnace approx. 10 years old. 11 appliances included plus upper unit window air conditioner. Income: $41,472 (based on prior rents) Expenses: $8,049. Net: $33,423. (id:38604)
Coldwell Banker Power Realty
547 William Street
London East, Ontario
Fantastic investment opportunity on this solid duplex in the heart of OLD NORTH-WOODFIELD VILLAGE with excellent opportunity to ADD SECONDARY DWELLING UNIT(S) ON THIS 150 FOOT LOT! Main floor is 2 bedrooms but could be 2 bedrooms plus den, upper level is large one bedroom with oversized kitchen and newer walk out deck overlooking beautiful mature yard. Tenants pay all utilities. LANDLORD ONLY PAYS WATER. Cap rate of 5.4 % but based on PRIOR rents which were under market value. Large front porch which is great outdoor space for main floor tenant. Parking for 2 cars. Fantastic opportunity for young buyers to get into the market and have one unit significantly support their mortgage payments. Prior rents on main were $1856 plus hydro and gas heating costs, upper unit $1600 plus hydro and heat (heated by hydro). Both water heaters are owned. Each unit has its own laundry. Updates include new steel roof and eavestroughs in 2025, newer rear decking off upper unit, furnace approx. 10 years old. 11 appliances included plus upper unit window air conditioner. Income: $41,472 (based on prior rents) Expenses: $8,049. Net: $33,423. (id:38604)
Coldwell Banker Power Realty
96 Dearing Street
South Huron, Ontario
Closings available immediately, move in for Spring 2026 in Grand bend! Magnus Bungalows and 2 storeys in Sol Haven, Grand Bend. This site features kilometers of walking trails and is within walking distance to golf, restaurants, cafes and the Grand Bend Beach. Welcome to THE NAVY, featuring 1812 sqft, 3 bedroom and 2.5 bathrooms. Some special features with The NAVY model include - Best value 2 storey Magnus offers - Laundry on the second floor - Large primary bedroom wing. These listing photos are from our model, The Violet. All finishes in this model are BUILDER STANDARD (excluding lighting and staging), come see our standard in person or using our attached 3D IGUIDE tour. Some of these standards include engineered hardwood, quartz throughout, and gas fireplace. Inquire for more infomation to our sales team to see our models! (id:38604)
Exp Realty
Team Glasser Real Estate Brokerage Inc.
505 - 626 First Street
London East, Ontario
Check out the amazing turn-key investment in a top floor corner unit across the street from Fanshawe College! Or easily turn it back into a single family unit for yourself. This condo has been well maintained and currently delivers as a cash flow-positive student housing investment. It has been renovated to accommodate 4 bright, fully furnished bedrooms, A galley Kitchen and 2 full bathrooms. All bedroom furnishings included - smart tv's, beds, desks, bookshelves and more. The solid brick building is equipped with an elevator and security cameras throughout. A helpful on-site building manager, 1 assigned parking spot, and water are also included. Other amenities include restaurants, stores, parks, and transportation. Status Certificate and Financial statement available. (id:38604)
Sutton Group - Select Realty
65 Wellington Street
Middlesex Centre, Ontario
Welcome to your dream property! This beautifully updated move-in ready family home offers a perfect blend of comfort and style. Enter into a spacious living area featuring newly updated floors and a fresh look which is open to your dining area, perfect for entertaining. The heart of the home is the stunning kitchen, updated five years ago with elegant quartz countertops and modern appliances. A convenient large pantry off the huge mudroom area adds practicality to your daily routines plus a powder room finishes off the main floor. Upstairs, the oversized primary bedroom boasts double closets and a new ceiling fan for added comfort. Three additional bedrooms provide ample space for family or guests, complemented by a stylish four-piece bathroom. The fully finished basement offers an inviting living area, ideal for movie nights or a playroom. It includes a bedroom (buyer to verify means of egress) and a modern bathroom, updated 5 years ago. Step outside to your own private oasis! The fully fenced mature backyard features a 24-foot round pool, installed in 2021, with a gas heater. A new solar blanket and winter cover will keep your pool in pristine condition for years to come. The deck and gazebo provide the perfect setting for summer barbecues or relaxing evenings under the stars. This home also boasts an oversized garage complete with a smart garage door opener and an extra-long shop area, perfect for hobbies or extra storage. Don't miss the opportunity to make this beautiful family home yours in a prime location, including walk distance to both elementary schools and a quick drive to the 402. (id:38604)
Platinum Key Realty Inc.
3881 Ayrshire Avenue
London South, Ontario
This thoughtfully designed two-story home offers 1,836 square feet of well-planned living space, featuring an open concept main floor. The large great room seamlessly flows into a cozy dinette and a modern kitchen complete with a center island and ample cabinetry. A powder room, mud room, and access to the attached 2-car garage add functionality and convenience to the layout. The upper floor offers 4 bedrooms and 2 full bathrooms, including a spacious 4-piece en-suite off the primary suite. Other designs and lots available, contact to learn more! (id:38604)
Blue Forest Realty Inc.
1215 Michael Street
London East, Ontario
Welcome to 1215 Michael St, a charming all-brick bungalow offering both comfort and opportunity. Perfect for first-time buyers or savvy investors, this well-kept home features a solid brick exterior that delivers timeless curb appeal and lasting durability. Inside, the practical layout provides a welcoming space to make your own. A separate side entrance adds excellent potential for a secondary suite, duplex conversion, or ARU, giving buyers options for rental income, multigenerational living, or long-term investment growth. The property also includes a detached garage ideal for storage, a workshop, or future development. With its spacious lot and flexible potential, this home is a versatile opportunity ready to be tailored to your needs. Location is another highlight: just steps from Fanshawe College, public transit, shopping, dining, and entertainment. Whether you're a student, commuter, or simply value convenience, you'll appreciate being close to all the essentials while still enjoying a quiet residential setting. This is your chance to secure a property that works as a comfortable starter home today and a smart investment for the future. (id:38604)
Thrive Realty Group Inc.
13080 Centreville Creek Road
Caledon, Ontario
Welcome to this beautiful home in Caledon, offering approximately 2,700 sqft of thoughtfullydesigned living space. Nestled on a fully fenced lot near the city, this residence features astriking blend of brick and stone construction. Inside, you'll find a spacious layout withfour bedrooms, with an additional two bedrooms in the finished basement. The basement includesa separate entrance, perfect for extended family or guests. The main floor is enhanced withnew kitchen upgrades, elegant porcelain tiles, and a vaulted ceiling in the living room, wherea cozy wood-burning fireplace awaits. The home also includes a unique loft space behind thegarage for extra storage. This stunning home also boasts an impressive 21 parking spaces!Whether you're hosting gatherings, have multiple vehicles, or need ample space for RVs andguests, this property has you covered. The expansive driveway and dedicated parking areaprovide unmatched convenience and flexibility for your lifestyle. Enjoy the peace of mind thatcomes with having plenty of room for everyone and everything. This home truly offers the bestin comfort and practicality don't miss out on this one-of-a-kind opportunity! (id:38604)
Nu-Vista Premiere Realty Inc.
215 Scott Street W
Strathroy-Caradoc, Ontario
Welcome to this beautifully designed new-build home, thoughtfully crafted for modern living.The open-concept main floor features a spacious kitchen with a large island, flowing seamlessly into the dining and living areas, ideal for everyday living and entertaining. A bright café area with patio sliders offers the perfect spot for morning coffee, casual meals, or a cozy sitting nook, while the mudroom with rear entry, powder room, and direct garage access provides everyday convenience. Upstairs includes three generous bedrooms plus a versatile den, ideal for a home office or playroom. The primary suite retreat features a walk-in closet and private 3-pc ensuite, complemented by second-floor laundry, a 4-pc main bath, and ample storage. Still to be built, this home offers the opportunity to select your own finishes if you act early! (id:38604)
Blue Forest Realty Inc.
3 - 757 Wharncliffe Road S
London South, Ontario
This one feels like home! Welcome to this well-appointed 3-bedroom townhome offering a perfect blend of comfort, style, and convenience. Recent updates include a refreshed kitchen, two renovated bathrooms, newer flooring, and modern baseboards throughout - creating a bright and inviting living space you'll love coming home to. Enjoy peace of mind with a newer furnace and air conditioning system for year-round comfort. Nestled in a desirable South London location, this home provides easy access to shopping, restaurants, parks, schools, and major routes - ideal for families, professionals, or anyone seeking a low-maintenance lifestyle in a great community. Move-in ready and full of value, this home is one you don't want to miss! (id:38604)
Keller Williams Lifestyles
70 Benner Boulevard
Middlesex Centre, Ontario
TO BE BUILT - Welcome to the 1,800 sq ft Orchid Model by award-winning Magnus Homes, to be built on a 45' lot in Kilworth Heights III. This 2024 award-winning design offers a functional one-floor layout with 3 bedrooms (or 2 + den) and 2 baths. Bright open-concept great room, kitchen and dining area feature oversized windows, island kitchen, and sliding patio doors overlooking the backyard. Convenient seperate side door access to basement allows for future in-law potential with high ceilings and abundant natural light. Choose from multiple Magnus floor plans, including bungalows (1600sqft+) and two-storey homes (1800-3000sqft), with various lot sizes and premium options available. Quality finishes include 9' ceilings, engineered hardwood on main and halls, quartz countertops throughout, and fully tiled bathrooms. Exterior finishes selected from builder samples (brick/stone/siding). Fully sodded lot, concrete or paverstone driveway, and attached 2-car garage included. Model homes available to view by appointment: Indigo Model, 72 Allister Dr., Kilworth Heights West, and a bungalow model at 4 Sullivan St., Sol Haven, Grand Bend. Enjoy a family-friendly neighbourhood with a country feel, close to trails, Komoka Ponds, river, and community centre. NEW in 2026- walk to grocery, pharmacy and commercial plaza as well as newly built primary school in the neighbourhood! Photos are of previous Magnus built home and may vary by model and upgrades. (id:38604)
Team Glasser Real Estate Brokerage Inc.
Exp Realty
75 Allister Drive
Middlesex Centre, Ontario
TO BE BUILT! Magnus Homes presents The Navy model, consisting of 3 bedrooms, this 1812 sqft 2 storey home sits on a 40' lot located in Kilworth Heights West. Magnus Homes offers various home designs ranging from 1,450 - 2,700sqft bungalows and 2 storeys. Inquire for builder package and available lots. All finishes in this model are BUILDER STANDARD (excluding lighting and staging), come see our standard in person or using our attached 3D IGUIDE tour. Some of these standards include engineered hardwood, quartz throughout, gas fireplace. Some special features with The NAVY model include - Best value 2 storey Magnus offers - Laundry on the second floor - Large primary bedroom wing. Inquire to our sales team for more infomation and to view our model homes! ** This is a linked property.** (id:38604)
Exp Realty
Team Glasser Real Estate Brokerage Inc.
3291 Regiment Road
London South, Ontario
Welcome to this beautifully upgraded Regiment Model home featuring rich hardwood flooring on the main level and staircase, a designer kitchen with valance lighting, pot lights, a large island with seating, and an open-concept Great Room with an electric fireplace. The upper level offers a convenient laundry with built-in cabinetry and a spacious primary suite with a walk-in closet and luxurious 5-piece ensuite. Adding exceptional value, the home includes a legally finished 2-bedroom basement with a separate entrance, completed with proper permits and approvals, providing versatile additional living space. Located in a rapidly growing family-friendly community, the property is just steps away from a newly opened public school. (id:38604)
Exp Realty
97 Mctaggart Court
London North, Ontario
97 McTaggart Court is located in the desirable Stoney Creek neighbourhood of North London , A perfect location for families with the nearby great schools ( Stoney Creek PS & AB Lucas SS), parks, nature, trails, transportations and amenities. Backing onto Constitution Park with rear gate access, This beautiful well-kept 2-storey offers overall 3000 sqft living space , features the practical layout , 4 large sized bedrooms on second storey , 4.5 bathrooms in total ,gourmet kitchen and 1 extra laundry room at basement as the bonus . Experiencing the main floor spacious and bright living, dining, and family rooms perfect for both everyday living and entertaining. Sliding door in the big kitchen leads you to the patio and the rare true oasis backyard with the herb gardens. Beautiful hardwood floor throughout the 2nd floor and staircase to upstairs . Many more features and upgrades: Private back yard with rear gate (2020) access to the park ; 3 minutes drive to AB Lucas SS; Fully renovated Basement ( 2020); Basement Ensuite bedroom with two big egress windows ( 2020); Basement water proof core engineered floor throughout ( 2020) ; High-end Driveway with 6 parking spots capacity ( 2020) ; Gas Stove ( 2022); Range Hood ( 2022) ; High Quality Back Yard Patio( 2020); Outdoor cooking table ( 2020 ) and etc . This lovingly cared home is Great for both a growing Family and the home Buyer looking for potential rental income! Move-in Ready! Must See!!! (id:38604)
Century 21 First Canadian Corp
3948 Campbell Street N
London South, Ontario
Welcome to Forest Homes 2,528 sq ft Model Home of premium living space in the sought-after Heathwoods community. Come in and be greeted by a spacious and light-filled foyer that seamlessly flows into the open-concept living area. At the heart of the home is the luxurious kitchen, where custom cabinetry meets premium quartz countertops. The large central island, complete with a breakfast bar, is perfect for both entertaining and casual meals. Adjacent to the kitchen is the expansive family room, bathed in natural light as well as the dining room with a convenient patio slider, leading out to the covered back deck. Upstairs, you'll find four generously sized bedrooms, accompanied by two well-appointed bathrooms. A Jack & Jill style bathroom connects two of the bedrooms, adding a functional and stylish touch. The primary suite is a true sanctuary, featuring a spacious walk-in closet and a luxurious 6-piece ensuite. Here, indulge in a beautifully tiled shower with a glass enclosure, a large bath, double sinks, and elegant quartz countertops.The upper level also includes the added convenience of an in-house laundry room. Outside, the stamped paver stone driveway leads to a double car garage with direct access to the home.This property blends modern design with thoughtful details, creating the perfect space to call home. Make it yours today! (id:38604)
Thrive Realty Group Inc.
719 Peel Street
Woodstock, Ontario
719 Peel Street is a versatile investment opportunity featuring solid rental income, a central location, and long-term redevelopment potential in the heart of Woodstock. Currently used as a non-conforming triplex, this well-maintained R2-zoned property sits just steps from Dundas Street and immediately west of the Rexall Pharmacy and retail plaza, placing it in one of Woodstock's most accessible and desirable mixed-use corridors. Ideally positioned for future growth or possible re-zoning to office or commercial use (subject to approvals), the property is currently used as a non-conforming triplex with three self-contained units, each featuring its own kitchen. The basement unit is presently used as a residential rental unit but could easily be converted into more living space or a fantastic home office for the main level. The property is in great condition with many recent upgrades - including upgraded electrical, plumbing, new flooring in many areas, and a recently-shingled roof. Centrally located near major schools, shopping, and transit, this versatile property appeals to investors, owner-occupiers, and entrepreneurs alike. Please inquire for full income and expense details. Buyers are to satisfy themselves regarding zoning, permitted uses, and compliance. A property with this combination of income, location, flexibility, and upside potential is truly a rare find in the Woodstock market. The Seller is open to considering a Vendor Take-Back (VTB) mortgage for qualified buyers, which may provide added flexibility when structuring the purchase. Offers welcome. (id:38604)
Century 21 Heritage House Ltd Brokerage
719 Peel Street
Woodstock, Ontario
719 Peel Street offers a unique opportunity for an owner-occupier to live comfortably while generating rental income in the heart of Woodstock. Zoned R2 and currently configured as a non-conforming triplex, the property features three self-contained units, each with its own kitchen. The basement unit is currently used as a residential unit, providing flexibility for additional living space, a home office, or extended family accommodation. An owner could live in one unit while renting out the other two, helping offset ownership costs. Ideally located just steps from Dundas Street and immediately west of the Rexall Pharmacy and nearby retail plaza, the property sits in one of Woodstock's most convenient and walkable corridors, close to shopping, schools, and transit.The property has been well maintained and benefits from several recent upgrades, including electrical and plumbing improvements, new flooring in many areas, and a recently shingled roof. With its flexible layout, central location, and income-generating potential, this property is well suited for buyers looking to combine home ownership with rental income or work-from-home flexibility. Income and expense details are available upon request. The Seller is open to considering a Vendor Take-Back (VTB) mortgage for qualified buyers, which may provide added flexibility when structuring the purchase. Offers welcome. (id:38604)
Century 21 Heritage House Ltd Brokerage
369 Skyline Avenue
London North, Ontario
Prestigious former Westell builder's model home in a prime North London location. Offering approximately 2624sq.ft. above grd & 1313sq.ft below grd, this elegant residence features a grand double-door entry and impressive foyer. The open-concept main floor is designed for upscale entertaining, with a spacious family room and chef-inspired kitchen showcasing an oversized centre island and tray ceiling.Formal living and dining rooms provide seamless flow. The eat-in kitchen opens to a large deck and fully fenced yard. Expansive windows flood the home with natural light, complemented by hardwood flooring on the main level and upper hallway with a striking overlook below.The upper level offers a luxurious primary retreat with tray ceiling, walk-in closet, and spa-inspired five-piece ensuite, plus generously sized bedrooms. The finished basement features a large recreation area and impressive gym space. A distinguished luxury home with premium model-home finishes throughout. (id:38604)
Sutton Group Preferred Realty Inc.
199 Emery Street E
London South, Ontario
Welcome to 199 Emery St, a cozy detached home nestled in the heart of Wortley Village, one of London's most beloved neighbourhoods. Backing onto Dunkirk park, this charming two-bedroom, one-bathroom home offers a comfortable and inviting layout, perfect for young professionals, down sizers, or anyone looking to enjoy the character and community of Old South. Thoughtfully laid out with bright living spaces, hardwood floors, and an updated bathroom, this home blends everyday comfort with timeless charm. Step outside to your private backyard that feels like a sanctuary, great for entertaining friends throughout the summer. Enjoy being just moments from local shops, cafés, parks, and all the unique amenities that make Wortley Village such a sought-after place to live. A wonderful opportunity to rent a detached home in a great location. (id:38604)
Coldwell Banker Power Realty
18 - 349 Southdale Road E
London South, Ontario
MOVE IN READY! Introducing Walnut Vista, the latest masterpiece from one of London's most esteemed builders, showcasing luxurious townhomes in the coveted South London neighborhood. These stunning interior 3-level residences redefine upscale living. Walnut Vista offers the unique advantage of owning your land while only covering minimal street maintenance, ensuring low condo fees both now and in the future, along with the freedom to fully fence your expansive yard. From the moment you enter, you're greeted by a luminous interior, enhanced by an abundance of windows that bathe the space in natural light. The main level features a contemporary 2-piece bathroom, convenient garage access, and a versatile flex room ideal for a home office or studio, complemented by a walkout to your backyard. Ascend to the second level to discover an open-concept living space that seamlessly integrates a sophisticated kitchen with quartz counter tops and elegant cabinetry, a spacious family room, and a dining area including a larger rear deck and front balcony perfect for entertaining. The top floor is dedicated to relaxation with three expansive bedrooms, a convenient laundry area, and two full bathrooms. The primary suite is a retreat in itself, featuring a walk-in closet and a luxurious ensuite bathroom. Positioned with unparalleled convenience, Walnut Vista offers swift access to Highway 401/402 and is a short drive from major employers like Amazon and Maple Leaf Foods, as well as the YMCA, Costco, White Oaks Mall, and an array of shopping destinations. Public transportation is easily accessible, with nearby bus stops providing a direct route to the University of Western Ontario. This is a rare opportunity not to be missed. (id:38604)
Century 21 First Canadian Corp. Dean Soufan Inc.
Century 21 First Canadian Corp
20 - 349 Southdale Road E
London South, Ontario
MOVE IN READY! Introducing Walnut Vista, the latest masterpiece from one of London's most esteemed builders, showcasing luxurious townhomes in the coveted South London neighborhood. These stunning interior 3-level residences redefine upscale living. Walnut Vista offers the unique advantage of owning your land while only covering minimal street maintenance, ensuring low condo fees both now and in the future, along with the freedom to fully fence your expansive yard. From the moment you enter, you're greeted by a luminous interior, enhanced by an abundance of windows that bathe the space in natural light. The main level features a contemporary 2-piece bathroom, convenient garage access, and a versatile flex room ideal for a home office or studio, complemented by a walkout to your backyard. Ascend to the second level to discover an open-concept living space that seamlessly integrates a sophisticated kitchen with quartz counter tops and elegant cabinetry, a spacious family room, and a dining area including a larger rear deck and front balcony perfect for entertaining. The top floor is dedicated to relaxation with three expansive bedrooms, a convenient laundry area, and two full bathrooms. The primary suite is a retreat in itself, featuring a walk-in closet and a luxurious ensuite bathroom. Positioned with unparalleled convenience, Walnut Vista offers swift access to Highway 401/402 and is a short drive from major employers like Amazon and Maple Leaf Foods, as well as the YMCA, Costco, White Oaks Mall, and an array of shopping destinations. Public transportation is easily accessible, with nearby bus stops providing a direct route to the University of Western Ontario. This is a rare opportunity not to be missed. (id:38604)
Century 21 First Canadian Corp
Century 21 First Canadian Corp. Dean Soufan Inc.
B - 7024 Kilbourne Road
London South, Ontario
Great commercial corner located in Lambeth! Unit B is available for lease with a flexible layout suitable for a variety of commercial uses. Open concept unfinished main floor is ideal for storage or offices. Private entry with internal stair access to the second level. The second level / mezzanine level features two enclosed commercial rooms, washroom, and large unfinished open area. Open-to-below mezzanine, providing visual connection and added volume. Building & structural features include: exposed wood and steel construction; framed partition walls already in place for flexible reconfiguration; existing electrical and lighting installed. This is an ideal space for a studio or creative workspace, light industrial or workshop use, fitness, training, or specialty commercial use, office with storage or flex space (once permitted use and zoning has been verified). Don't miss this opportunity to lease! zoning: h-9, h-101, h-108, CC1(5) / NF1Potential permitted uses may include (subject to City approvals and verification by the Buyer/Tenant): personal service uses such as barbershop, salon, esthetics, wellness or spa services; studio or creative workspace; office or professional services; fitness, training or specialty commercial uses; retail or service-oriented commercial uses; and office with storage or flex space. (id:38604)
Century 21 First Canadian Corp
137 Proctor Street
Sarnia, Ontario
Newly Updated Detached 3 Bedroom Corner House on a quiet street, 3 bedrooms upstairs, Huge 5 Pc primary Washroom, Modern Updated Open Concept Kitchen with stainless steel appliances, backsplash and tile floor, opens to living and dining rooms. New floors throughout the house, freshly painted. Side Entrance to Basement could make a great potential in-law suite, basement has 2 bedrooms, a 4Pc washroom, Living room and Den/Office, Freshly landscaped, 3 Parking spots, Front and side Decks, Walking Distance to Downtown Sania and Waterfront Trails, huge rental potential. Great for both First Time Buyers and Investors. New Windows Throughout, Roof updated in 2020, 200 AMP panel with fully updated electrical (id:38604)
Streetcity Realty Inc.


