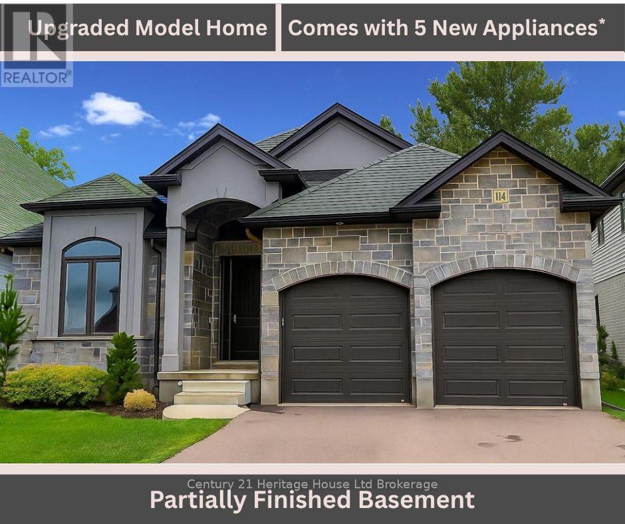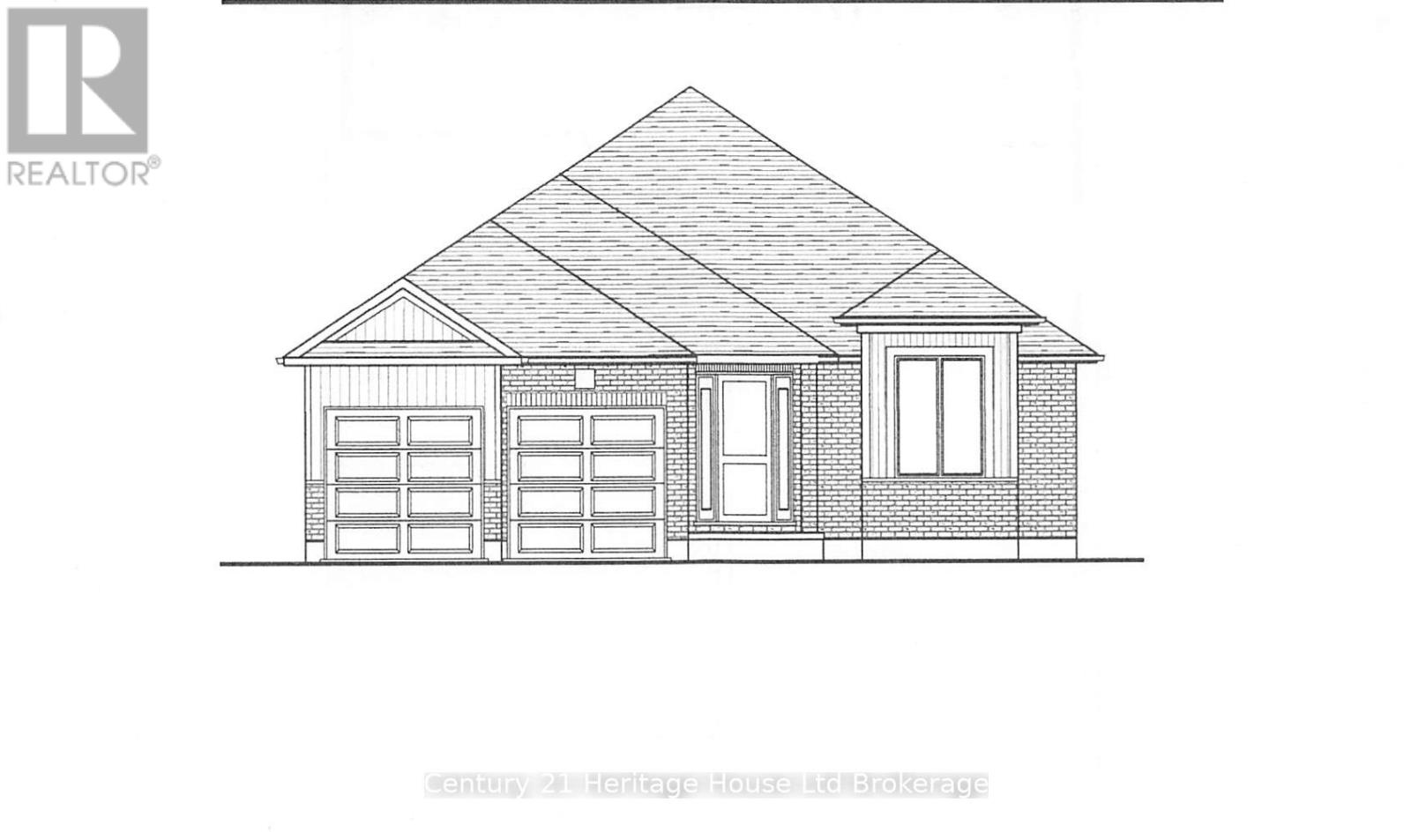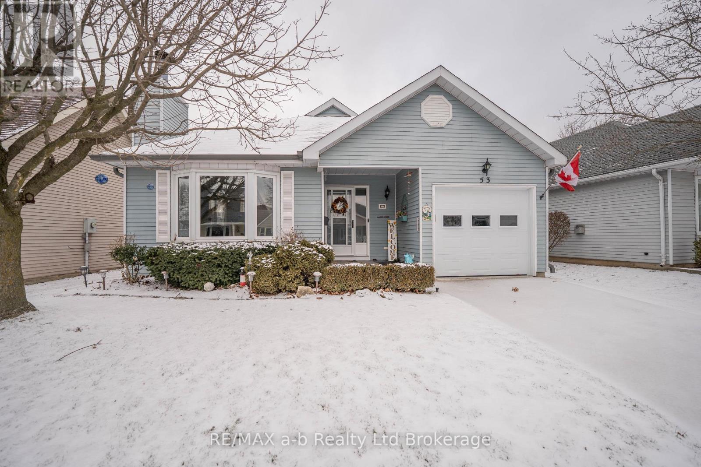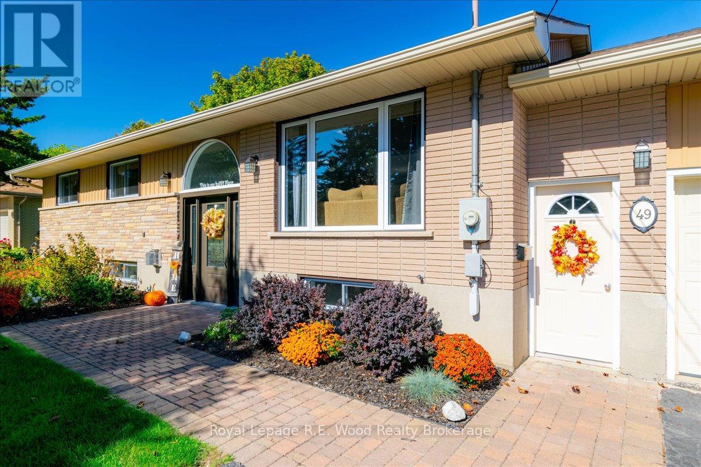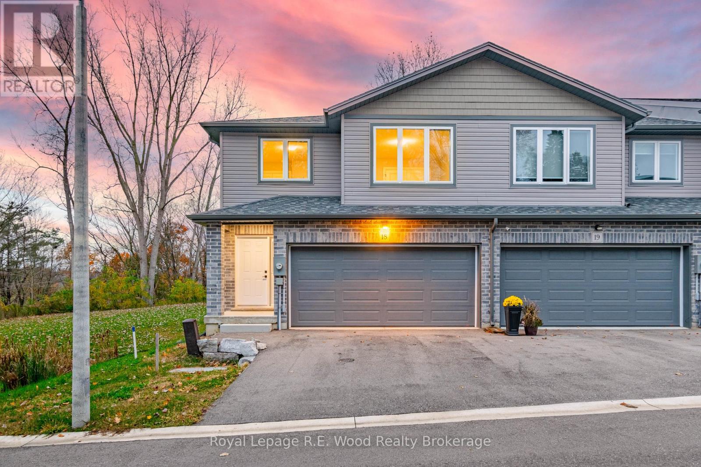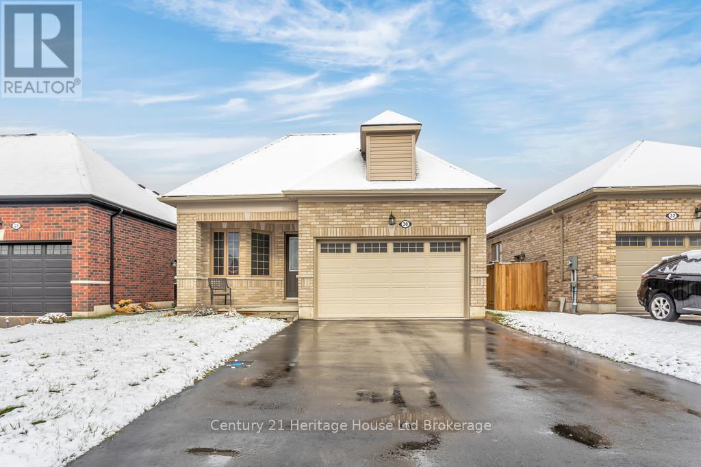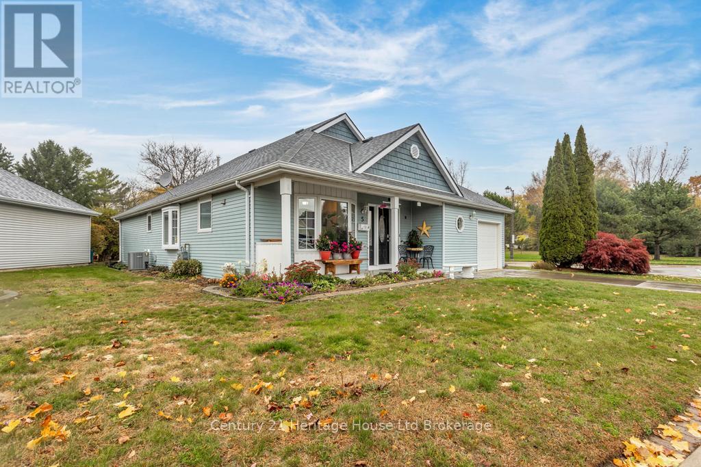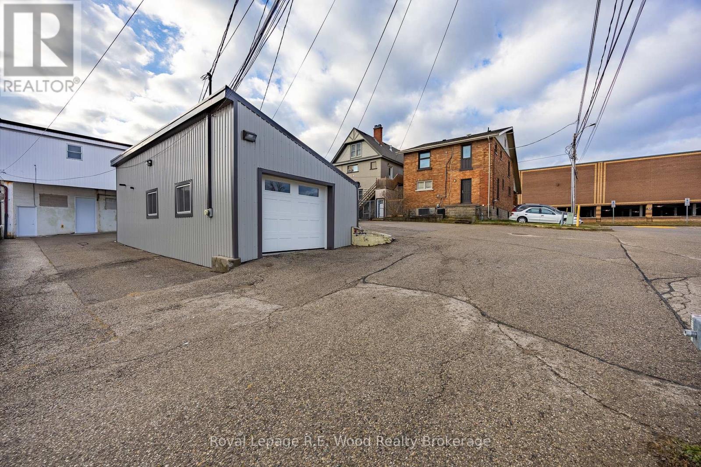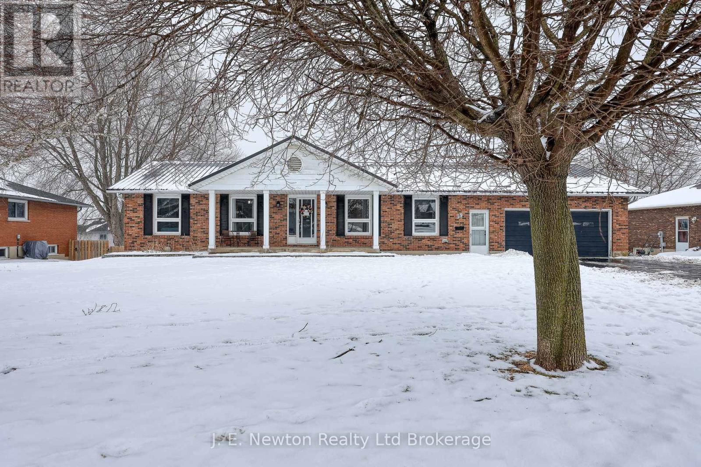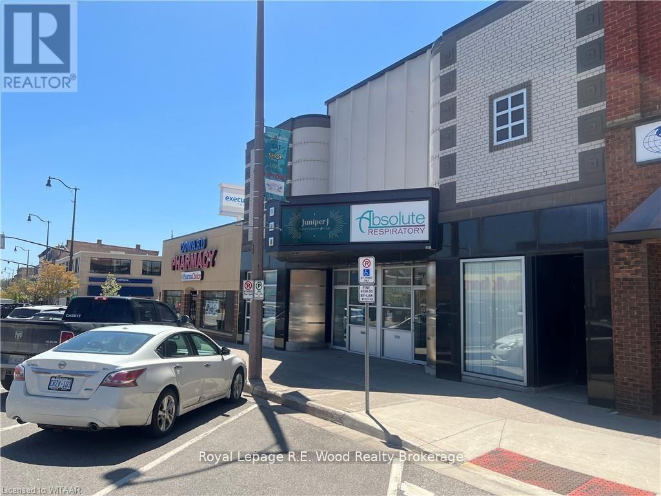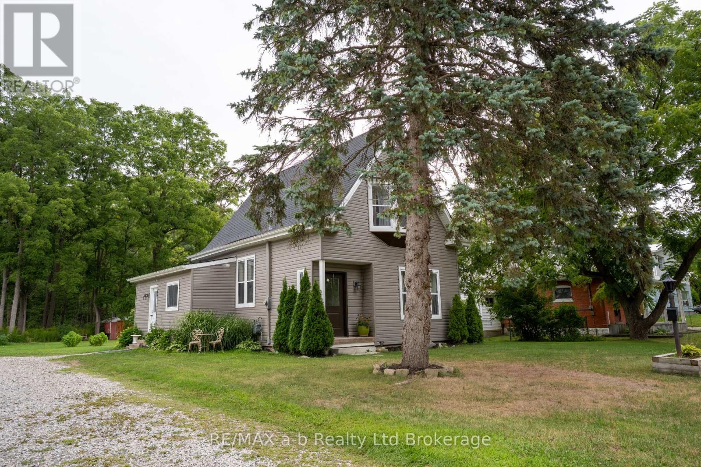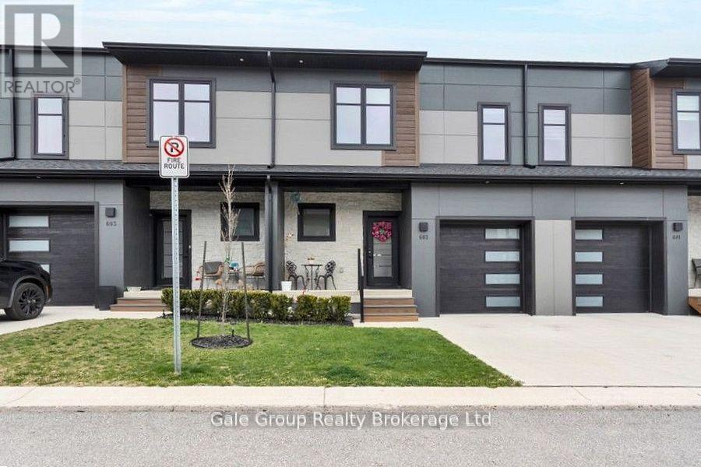114 Beech Boulevard
Tillsonburg, Ontario
Stunning Builder Model Home in a desirable location! This beautifully crafted bungalow offers comfort, style, and convenience, located near schools, shopping, parks, and quick highway access. Inside, enjoy a chef's eat-in kitchen with granite countertops, 9' ceilings, and a great room with a vaulted ceiling and cozy gas fireplace. The covered back lanai provides year-round outdoor enjoyment. The partially finished basement adds valuable living space with a spacious family/rec room and a luxurious 4-piece bath-perfect for guests or extra room to unwind. Additional features include a paved driveway, irrigation system, and quality finishes throughout. Don't miss this move-in-ready model home in one of the area's most sought-after communities! Open House at 4 Thompson Crt, Tillsonburg. (id:38604)
Century 21 Heritage House Ltd Brokerage
Teamrv Realty Inc.
27 Sycamore Drive
Tillsonburg, Ontario
Discover comfort, style, and everyday convenience in this beautifully designed bungalow, ideally located near top-rated schools, shopping, and with quick access to major highways. This move-in-ready 2-bedroom home showcases exceptional craftsmanship and thoughtful design throughout. The chef's eat-in kitchen features granite countertops and opens seamlessly to a spacious great room with soaring vaulted ceilings-perfect for both relaxing and entertaining. Nine-foot ceilings enhance the sense of space and light across the main level.Step outside to the covered back lanai and enjoy outdoor living year-round. Downstairs, the fully finished basement offers impressive additional living space, including a large recreation room, an extra bedroom, a dedicated office, and a luxurious 4-piece bathroom-ideal for guests, hobbies, or a growing family. Additional highlights include a paved driveway and quality finishes throughout. Don't miss your chance to own this exceptional home in one of the area's most desirable communities! Open House at 4 Thompson Crt, Tillsonburg. (id:38604)
Century 21 Heritage House Ltd Brokerage
Teamrv Realty Inc.
53 Hawkins Crescent
Tillsonburg, Ontario
This beautifully updated 2-bedroom, 2-bathroom bungalow blends comfort, style, and community living in one perfect package. The spacious living and dining areas feature modern laminate flooring and a cozy gas fireplace, creating a warm and inviting atmosphere. The bright kitchen impresses with two skylights, abundant cabinetry, a garburator, and a convenient breakfast bar.Just off the kitchen, the den provides a comfortable space to relax or work, opening onto a charming, partially covered deck. With no neighbours directly behind, you'll enjoy peaceful views of a quiet walkway and added privacy. The deck and backyard offer an ideal retreat-perfect for morning coffee, entertaining friends, or simply soaking in the serenity of adult lifestyle living.The roomy primary suite features a walk-in closet and a stylish updated 3-piece ensuite with heated floors, a pedestal sink, and a walk-in shower. A second bedroom and another beautifully updated 4-piece bath with a sunspot window provide comfort for guests or hobbies. Main floor laundry adds convenience, while recent updates include a newer roof, furnace, garage door, sprinkler system, lighting, windows, and fresh exterior carpet.Located in a sought-after adult lifestyle community, residents enjoy access to a recreation centre, outdoor pool, hot tub, and a full calendar of social activities. This is easy living at its best! Buyer to acknowledge a one-time transfer fee of $2,000 and an annual association fee of $655. (id:38604)
RE/MAX A-B Realty Ltd Brokerage
49 Dereham Drive
Tillsonburg, Ontario
Welcome to Dereham Drive! Nestled in a mature, family-friendly subdivision within the Westfield School District, this beautifully maintained 3+1-bed , 2 bath, raised ranch is a truly move-in ready home. Situated on an oversized lot, the exterior boasts brick + vinyl siding complemented by updated soffits, fascia, eavestroughs, and shingles (2014). The curb appeal continues with landscaping, a stone walkway to the front door, paved drive, and redone retaining wall (2020) along the east side of the driveway. Inside, the entire home is carpet-free, has spacious living areas and a large renovated 4pc main bathroom, complete with an oversized walk-in shower. All windows have been replaced (2024) and a new front door (2023) adds extra curb appeal and energy efficiency. The lower level offers incredible versatility with an updated rec room, custom bar nook with built-in storage, and a gas fireplace (2024)perfect for entertaining or relaxing. A redone 3-piece bathroom completes the lower level, along with the 4th bedroom, ideal for guests or a home office. So many features have been thoughtfully updated for peace of mind, including: Furnace, water heater & water softener (2024). Natural gas fireplace (2024) Updated 200 amp panel, new garage opener, recent basement renovation, the list goes on! Step outside to enjoy the expansive rear yard, complete with a covered deck, hot tub, and natural gas hookup for your BBQ -perfect for year-round enjoyment. The attached 1-car garage is a versatile bonus, offering direct access to the kitchen, basement, and backyard-ideal for busy family life or hobbyists, or a possible in-law suite! This home blends comfort, quality, and convenience in one of the areas most desirable locations. Don't miss your chance to own a turnkey property in an established neighborhood with top-rated schools and all the modern updates already done for you! (id:38604)
Royal LePage R.e. Wood Realty Brokerage
18 - 61 Vienna Road
Tillsonburg, Ontario
Turn key, low stress ownership in a well-kept community! Tucked away in a quiet, out of the way neighbourhood in Tillsonburg, this less than five-year-old semi-detached two-story home offers clean and easy living in a family friendly setting. Sitting on the end of a row of homes, it provides a large yard with plenty of space for kids, pets, and outdoor enjoyment. Inside there are 3 bedrooms and 3 bathrooms, including a primary bedroom with its own private 4-piece ensuite and walk-in closet. The home features an open, bright layout with stainless steel appliances, tiled bathrooms and entrance floors, and clean finishes throughout. Utilities, roof, windows, and mechanicals are all recent thanks to the newer construction. The double car garage and asphalt driveway allow for plenty of parking space and excellent functionality. The unfinished basement, complete with a rough-in for a future bathroom, provides room to grow. With low monthly maintenance fees ($199.73) this is a modern, affordable home with room to make it your own. (id:38604)
Royal LePage R.e. Wood Realty Brokerage
30 Seaton Crescent
Tillsonburg, Ontario
Welcome to this 3 year old bungalow perfect for first time home buyers or if you are looking to downsize. Located in a sought-after newer subdivision, this bright and spacious 2 bedroom, 2 bath home is ideal for those seeking one-level living in a contemporary setting. Step inside to a open-concept layout featuring neutral paint colours, no carpet, and plenty of windows that fill the home with natural light. The modern kitchen boasts stainless steel appliances, an eat-at kitchen island, and an adjoining dining area - perfect for everyday living and entertaining. The oversized primary bedroom features an ensuite with a tiled walk-in shower and a dream walk-in closet. A second bedroom and full bath offers comfortable space for guests or a home office. The basement is a blank canvas waiting for personal touches and a third bedroom if needed. Additional features include landscaping, deck, attached garage and ample closet space. All measurements approximate and taken by IGuide Technology. Move-in ready! Meticulously maintained! Modern living at its best! Unpack and enjoy! (id:38604)
Century 21 Heritage House Ltd Brokerage
5 Dereham Drive
Tillsonburg, Ontario
ALL THE SPACE YOU NEED WITH NOBODY BEHIND YOU!!! You won't want to miss your chance to see this spacious, affordable and tastefully decorated Hickory Hills home. Upon entry, you will be greeted by a large eat-in kitchen with plenty of of counter space, newer appliances, recently upgraded flooring and connects to a dedicated dining room. Enjoy a bright living room that walks out through sliding doors to an over-sized deck with retractable awning that overlooks the large neighbouring green space. The main level also boasts two large bedrooms with ample closet space, 2.5 bathrooms including a handy 3pc ensuite, large main bath and 2pc for company. Other highlights: main floor laundry, large walk in pantry, indoor mudroom connection to garage as well as a neat nook with skylights that could serve as bright and functional office working area. Under the unit is a large, lit utility and crawl space with poured concrete floor that provides a ton of dry storage potential. This home enjoys a larger main floor plan than most models, limited exposure to neighbours and direct access to green space! 5 Dereham drive is a must-see and is located mere steps from the Hickory Hills' Community centre, walking path leading to the Kinsmen Bridge and Tillsonburg's coveted downtown core. There is a one time association fee of $2,000 and corresponding annual due of $655 payable to The Hickory Hills Association. Don't let this opportunity pass you by! (id:38604)
Century 21 Heritage House Ltd Brokerage
20 Cat Alley
Tillsonburg, Ontario
High traffic space available in Tillsonburg's downtown core. This affordable shop has 650 square feet with many permitted uses under its Central Commercial zoning. Loads of municipal parking and tons of foot traffic from the sidewalk and nearby cross walk intersections. Inside and out are recently renovated and creates a bright, inviting atmosphere allowing for a number of configurations and displays. The interior is waterproofed with Dricore, fully insulated, has a dedicated washroom, and drain with oil separator. All taxes and additional rent are included in the monthly price; only pay for the Hydro and gas in addition to the base rent. Immediate occupancy available with options to design your space! (id:38604)
Royal LePage R.e. Wood Realty Brokerage
39 North Street W
Tillsonburg, Ontario
This amazing property comes with a spacious open concept 3 bedroom ranch styled home with double car attached garage on a large 100x150 lot. Designed for comfort, the main floor offers a livingroom/kitchen/diningroom combo with walk out to a multilevel deck with gazebo overlooking the large back yard that comes fully fenced with a six person hot tub, 18 foot above ground pool and enough room for all the kids and pets to play. Downstairs there is a second kitchen, recroom, spare room for office etc., a wood fireplace and a walk out to the back yard. There is many updates including kitchen cupboards, countertop, metal roof and hydro panel. Close to schools, shopping and highway access makes this property highly desirable. Call today for your showing. All measurement and taxes are approximate. (id:38604)
J. E. Newton Realty Ltd Brokerage
169 Broadway
Tillsonburg, Ontario
OPPORTUNITY! A rare opportunity to be in one of the premier buildings in Tillsonburgs' bustling downtown core. Building was previously the Strand Cinema and was demolished and rebuilt by a Tier One Financial institution saving the architectural character of the building which now sits in one of the prime locations in the downtown core. Featuring rare private rear parking and unique marquee signboard. (id:38604)
Royal LePage R.e. Wood Realty Brokerage
14 Old Vienna Road
Tillsonburg, Ontario
Lovely home on Old Vienna Road in Tillsonburg, just minutes from amenities but on a quiet street with the school bus pulling up right out front of the home! With an oversized back yard and deck, lots of driveway parking, substantially renovated home with a main floor bedroom, bathroom, large living and dining room, plus two more bedrooms and a three piece bathroom upstairs provides lots of room. Basement is unfinished, six foot ceiling and used for storage. (id:38604)
RE/MAX A-B Realty Ltd Brokerage
602 - 361 Quarter Town Line
Tillsonburg, Ontario
This stunning, move-in-ready townhouse boasts over $40,000 in premium finishes and thoughtful upgrades. Featuring 9-ft ceilings and engineered hardwood floors on both the main and second levels, along with pot lights across all three levels, this home radiates modern luxury. The custom designer kitchen is a showstopper that features an oversized island with storage on both sides, gold handles and faucet, a stylish backsplash, dovetail soft-close drawers, quartz countertops, pull-out cabinet drawers in the pantry, and trash bin cabinet to name a few. Custom closets are installed in all bedrooms along with built in shelves in the laundry closet offering plenty of storage. The home is energy-efficient with Net Zero Ready features, keeping utility costs low. Additional notable upgrades include a custom staircase with a runner, upgraded triple-pane a North Star windows, glass shower doors with handheld shower heads in both upper bathrooms, quartz countertops in all 3 bathrooms with undermount sinks, and the balance of a 7-year Tarion warranty. The garage walls are finished with easy-to-clean PVC panels. The finished basement offers a spacious family room, while the fully fenced rear yard, shed, and concrete driveway provide privacy and convenience. Perfectly situated, this home backs onto a planned park space and a Montessori daycare opening early next spring. Families will appreciate being only steps away from Southridge Public School, with additional schools, parks, restaurants, gas station, and everyday amenities all just moments away. Don't miss this one-of-a-kind, upgraded townhouse truly a cut above the rest! (id:38604)
Gale Group Realty Brokerage Ltd


